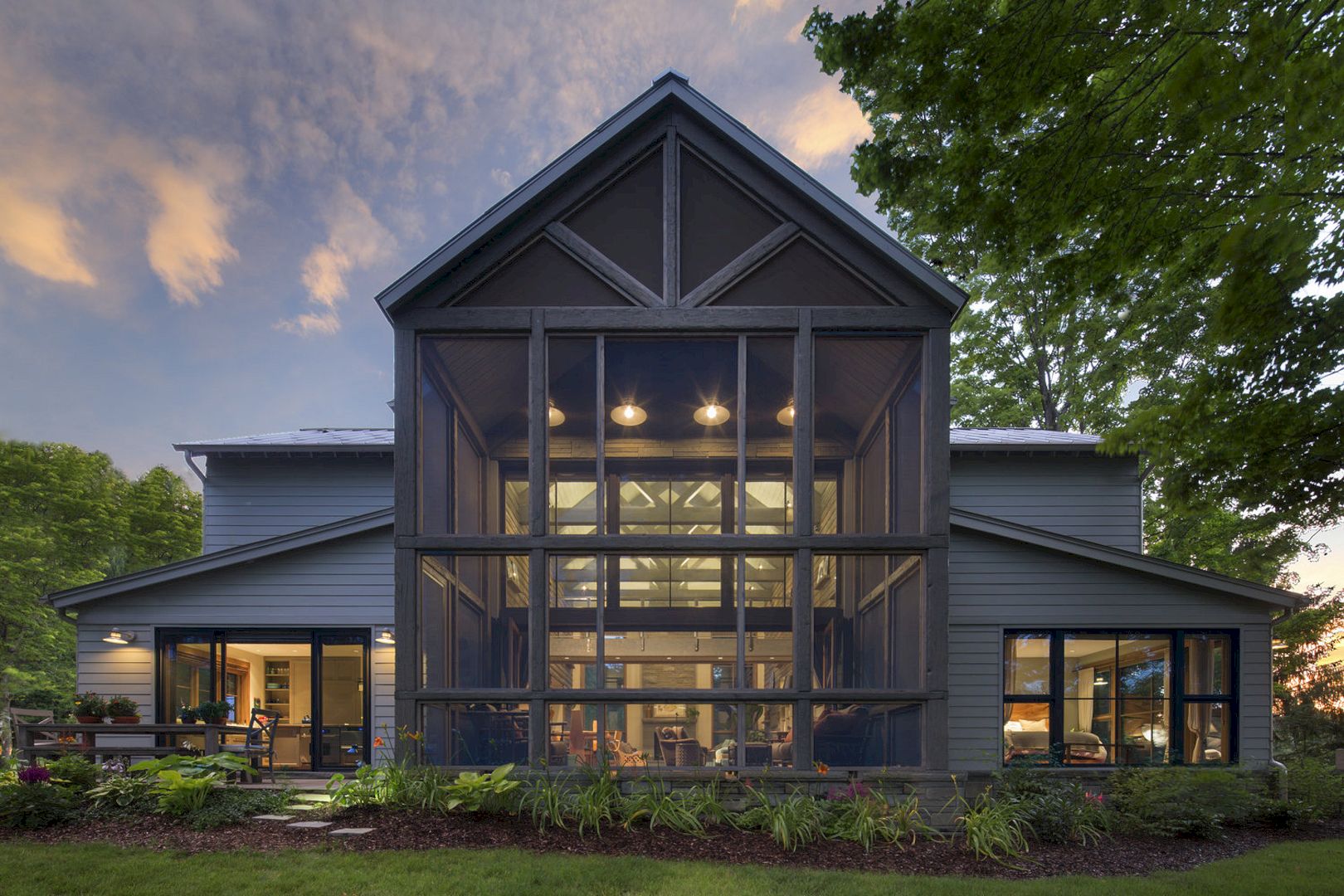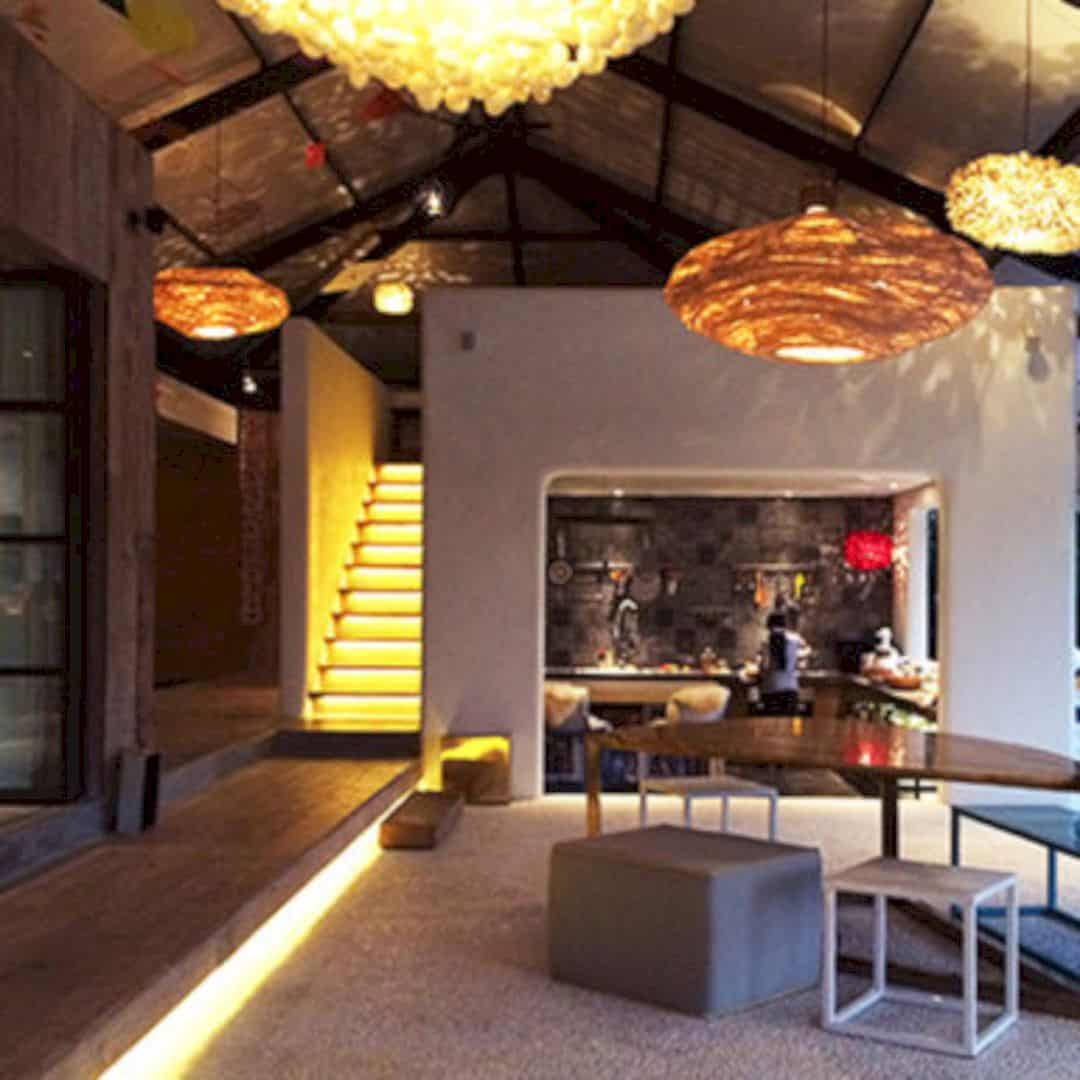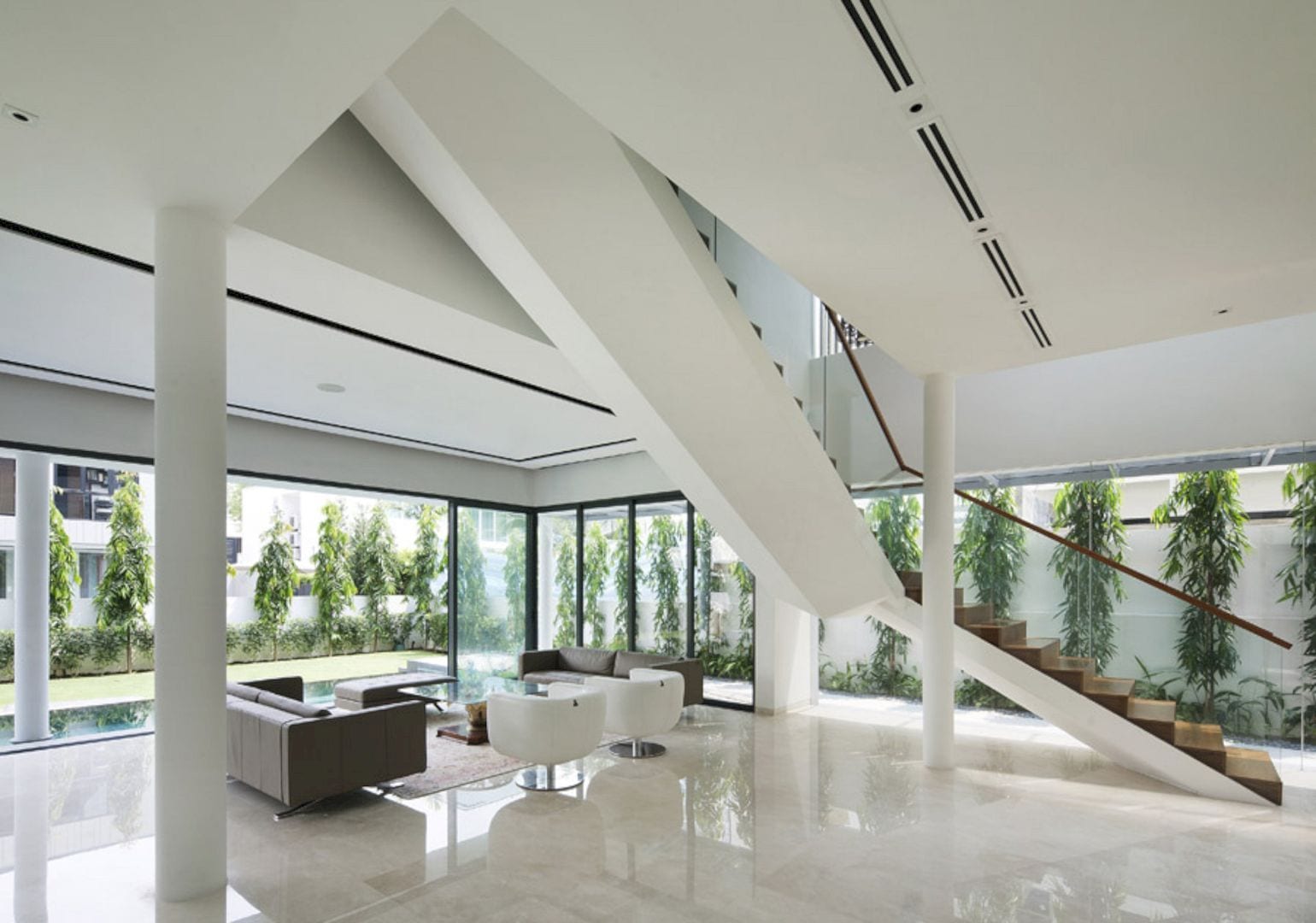Rogers Stirk Harbour + Partners and Ivan Harbour have been completed a holiday home project commissioned by Galerie Patrick Seguin. Prouvé House is completed in 2015, designed as a holiday home with a design adaptation from ‘6m x 6m Demountable House’ by the self-taught French architect and designer Jean Prouvé. This home is unique because it is made of entirely metal and wood.
Design
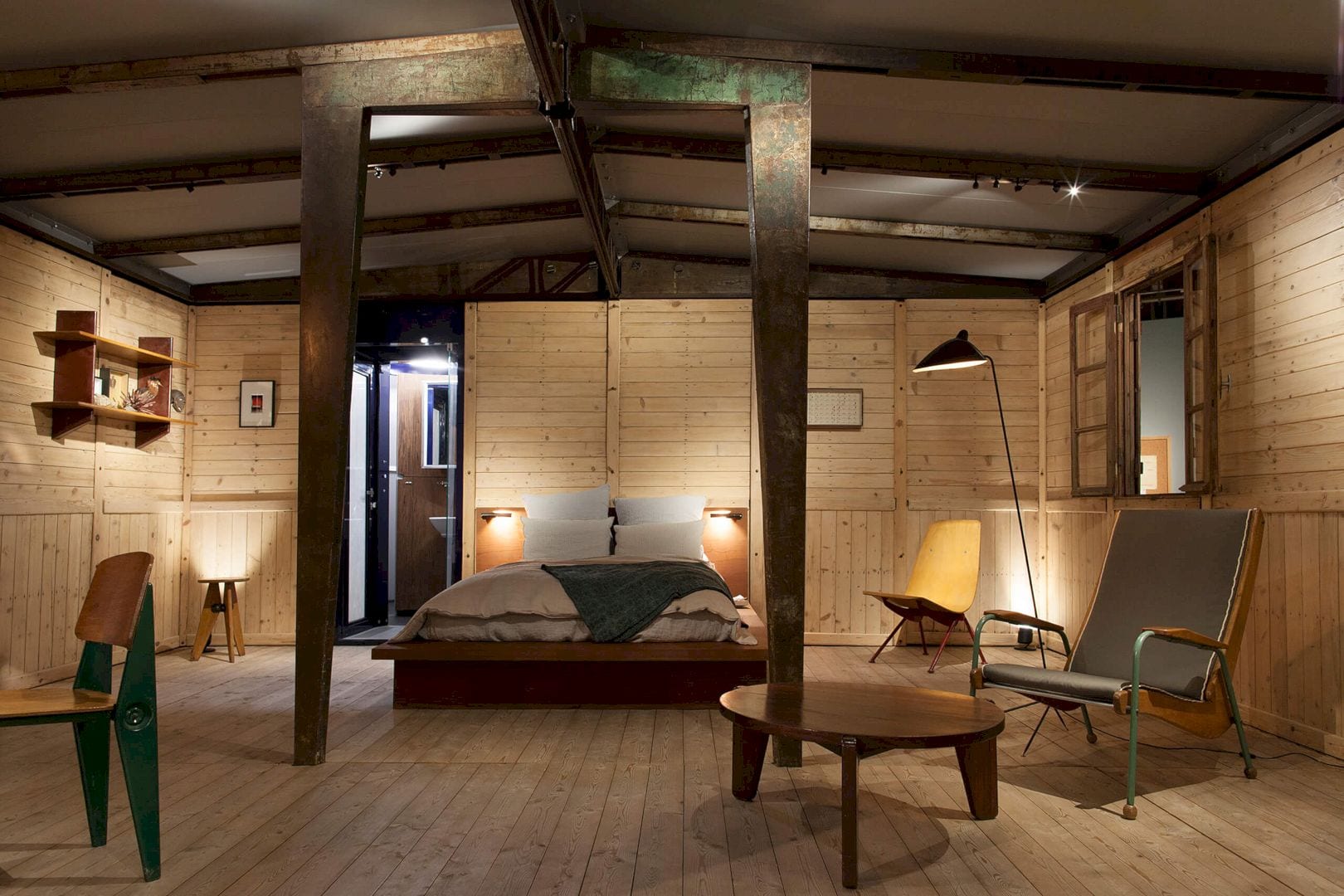
A design of a ‘6m x 6m Demountable House’ by the self-taught French architect and designer Jean Prouvé is adapted and modernized to create a holiday home in this project. It is also an important example of Prouvé’s ‘constructional philosophy’ of architecture based on an aesthetic of fabrication and functionality.
The house is entirely made of metal and wood, easy to be transported and dismantled. The first build of this house was in 1994 to re-house war victims in the Lorraine region of France. All components were directly shipped to bomb-devastated villages where they could be assembled easily by two people in a day, providing enough shelter for the homeless.
Facilities
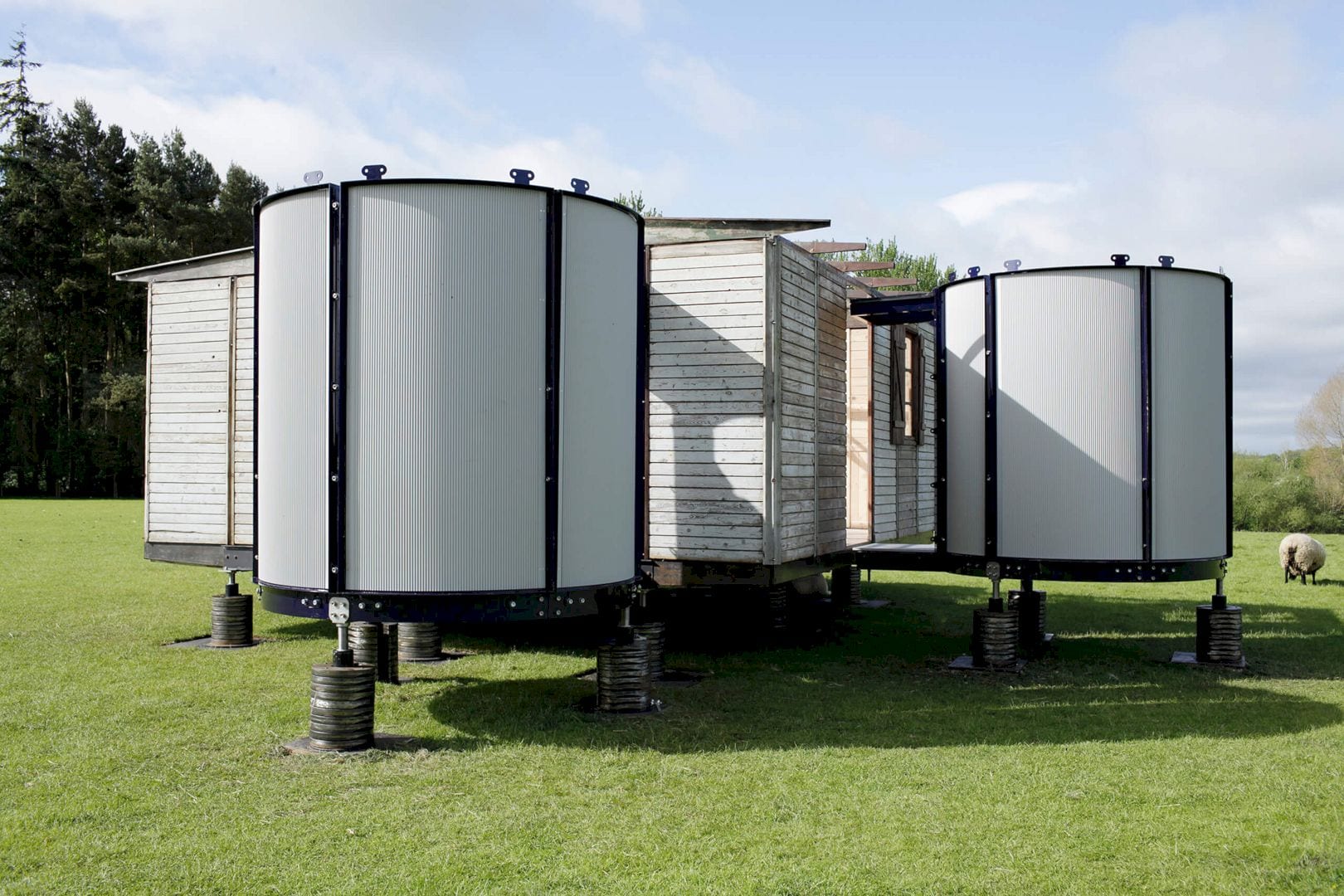
This adaptation project also adds facilities incorporates into the kitchen pods and external bathroom, including service trolleys to provide solar-powered electricity, heating, and drinking water. The flexibility of the original internal layout is respected and maintained by adding pods to the original building’s perimeter. The service trolleys also ensure that this house has an independent supply of energy and water.
Details
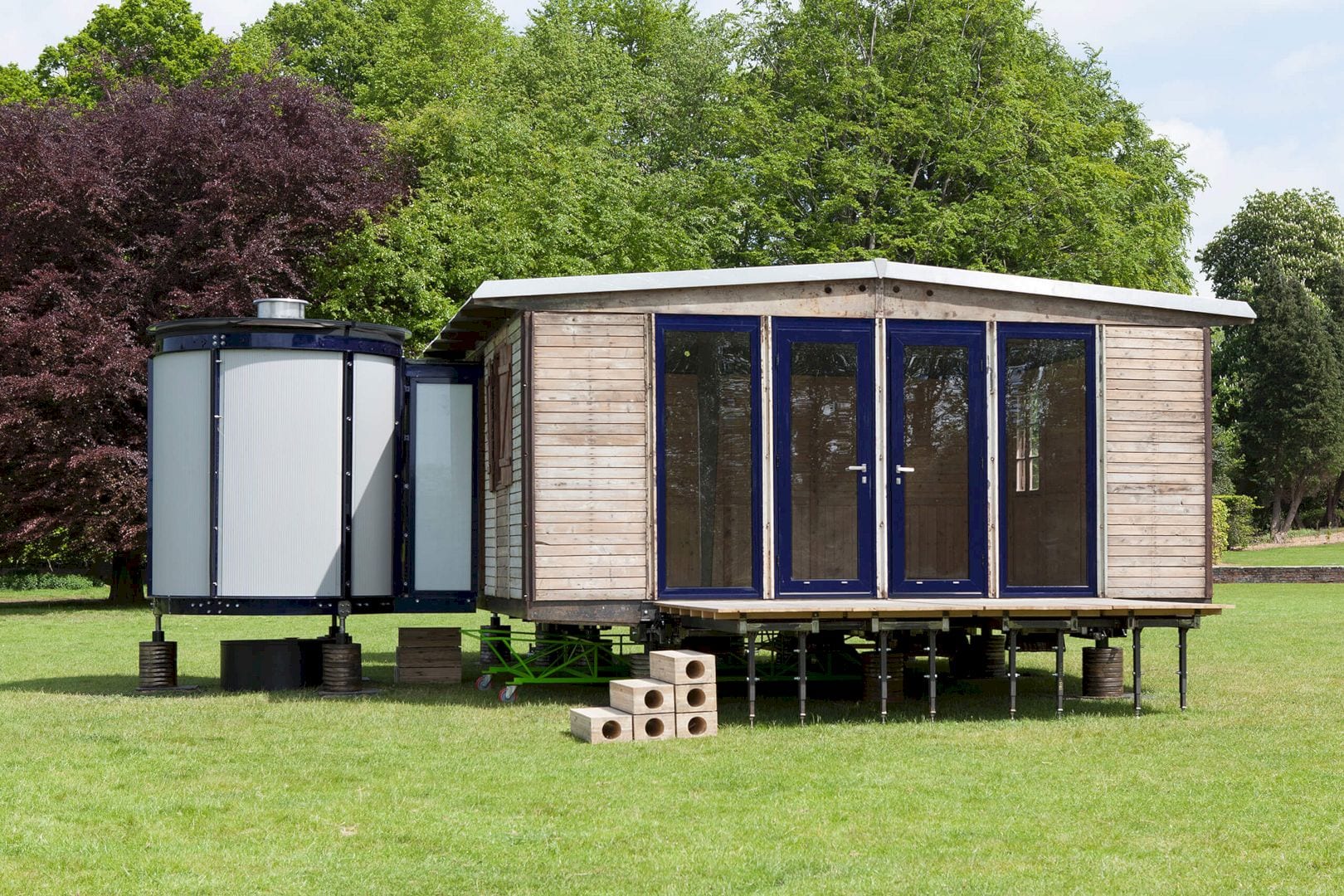
The design of the architect also replaces six of the original wooden panels, providing a link bridge connection to each pod. An entrance is also designed for four glazed panels that can bring a warm light into the house’s main living space and open onto a new external decking platform. This house decking can be controlled through a counterbalance system, it can be raised to act as a shutter or lowered to be used as an outdoor space.
All house components can be dismantled and assembled on-site manually while different panel locations can be configured to suit specific locations for the house. This awesome adaptation was also showcased at Art Basel 2015 before transferring to an outdoor. Designed as a new holiday retreat, this house has a great potential to be future transportable and demountable refugee housing that suits the original vision.
Prouvé House Gallery
Photography: Rogers Stirk Harbour + Partners
Discover more from Futurist Architecture
Subscribe to get the latest posts sent to your email.
