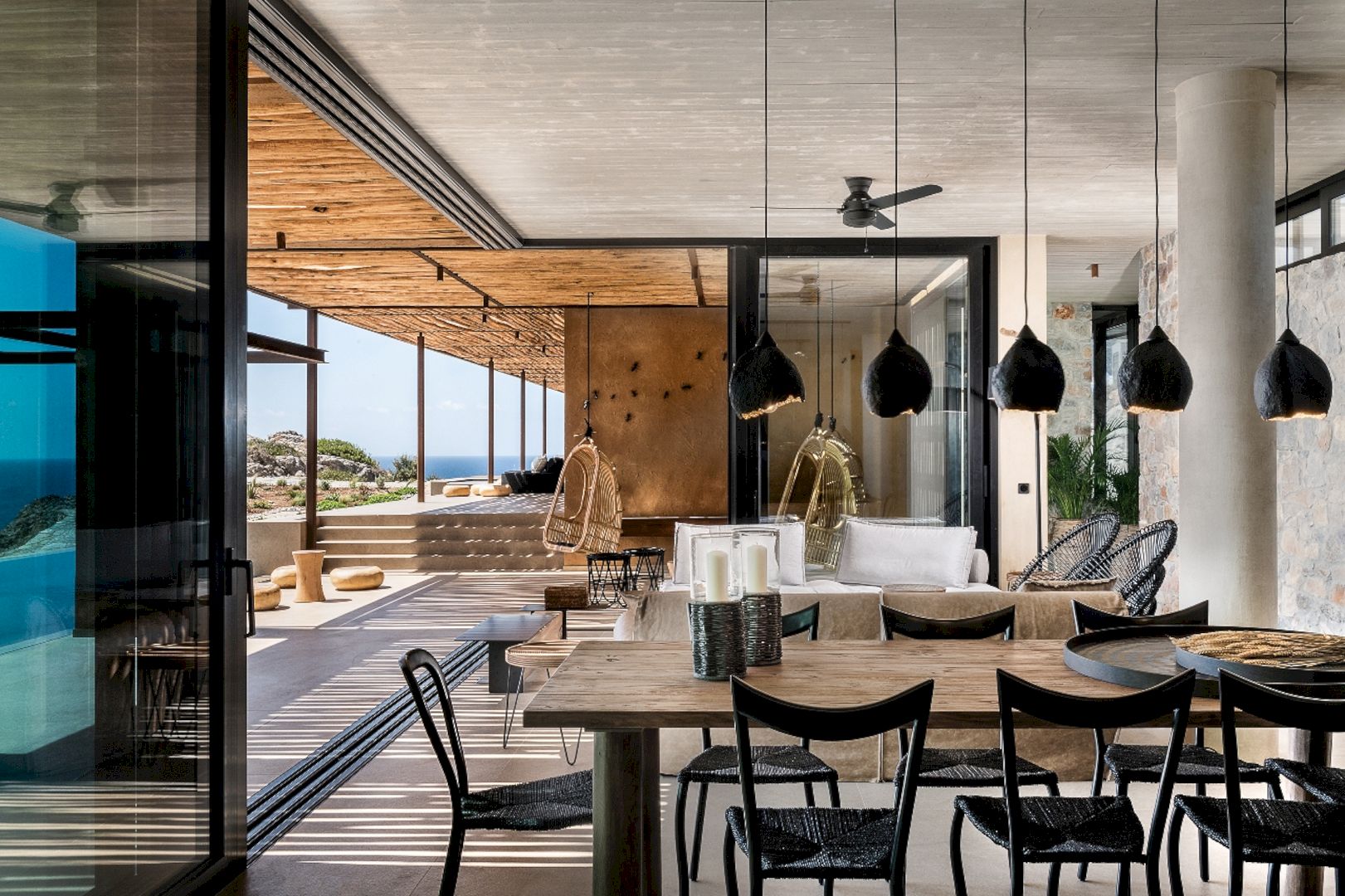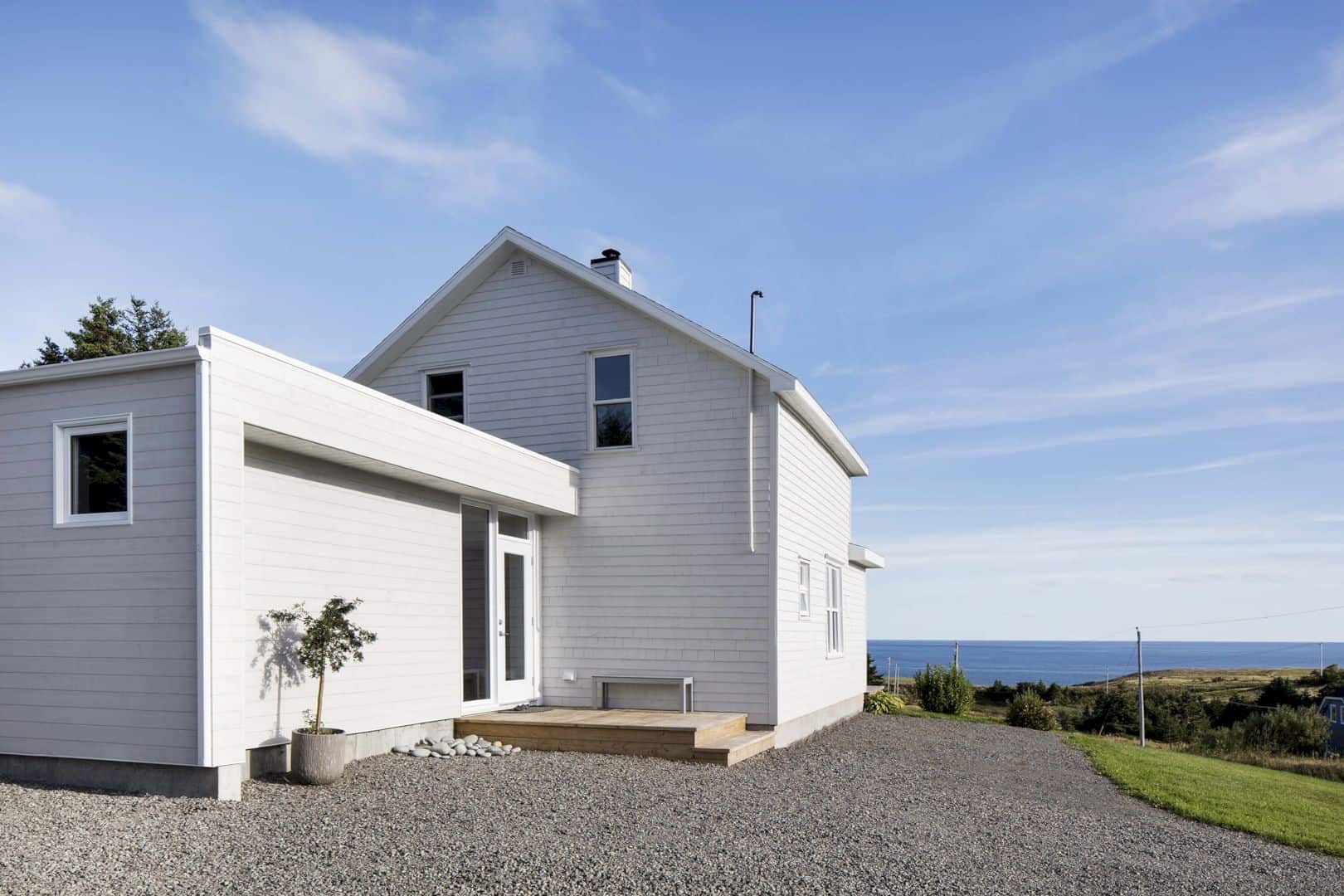Located in Sydney, Australia, Mosman is a 2015 project by SAOTA Architecture and Design. It is a bold and modern home with 935 m2 in size, designed as a single residential. Together with TKD Architects, this house turns into a comfortable house that is perfect for an indoor-outdoor lifestyle.
Design
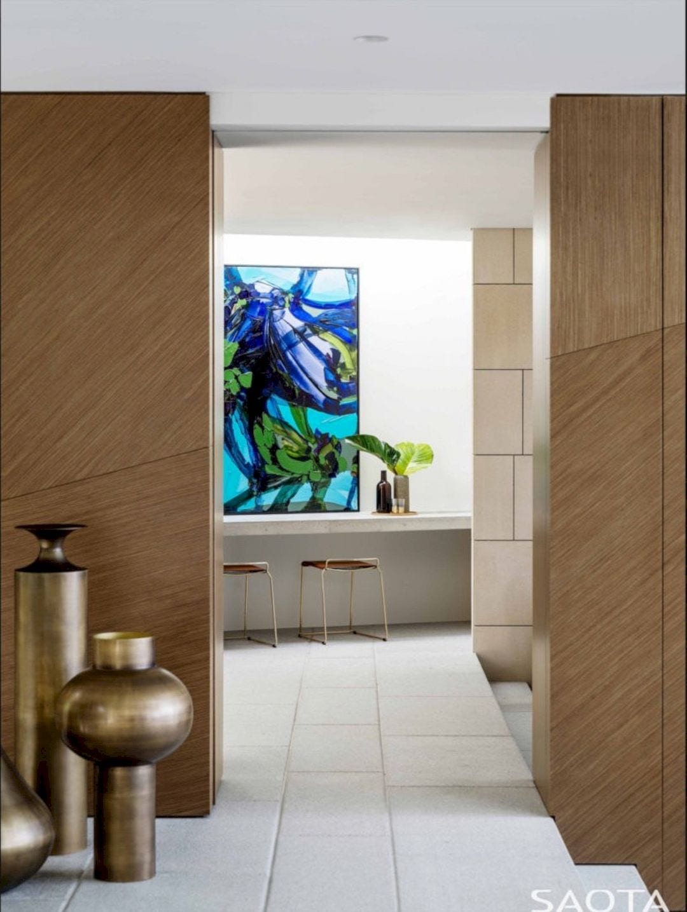
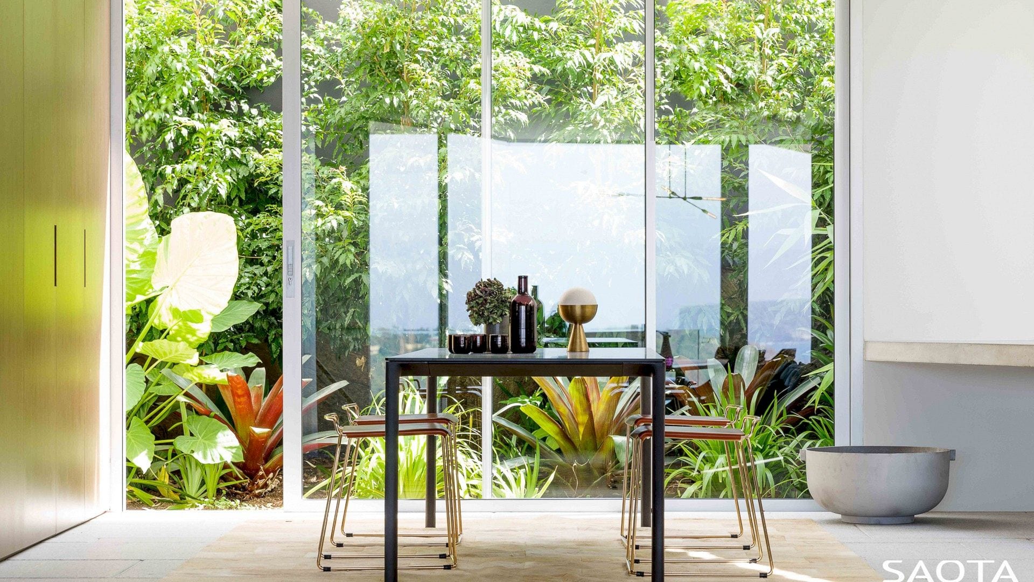
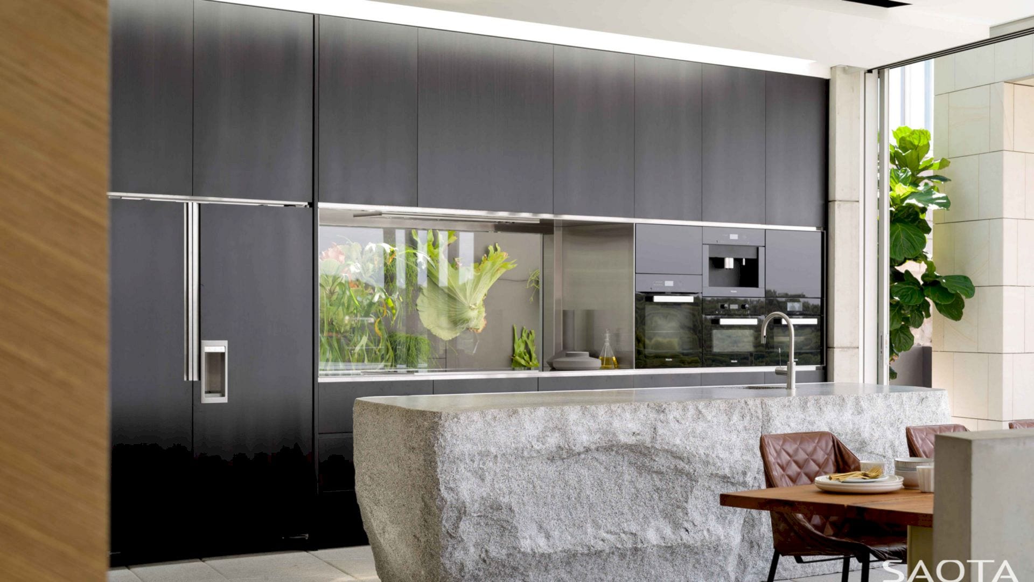
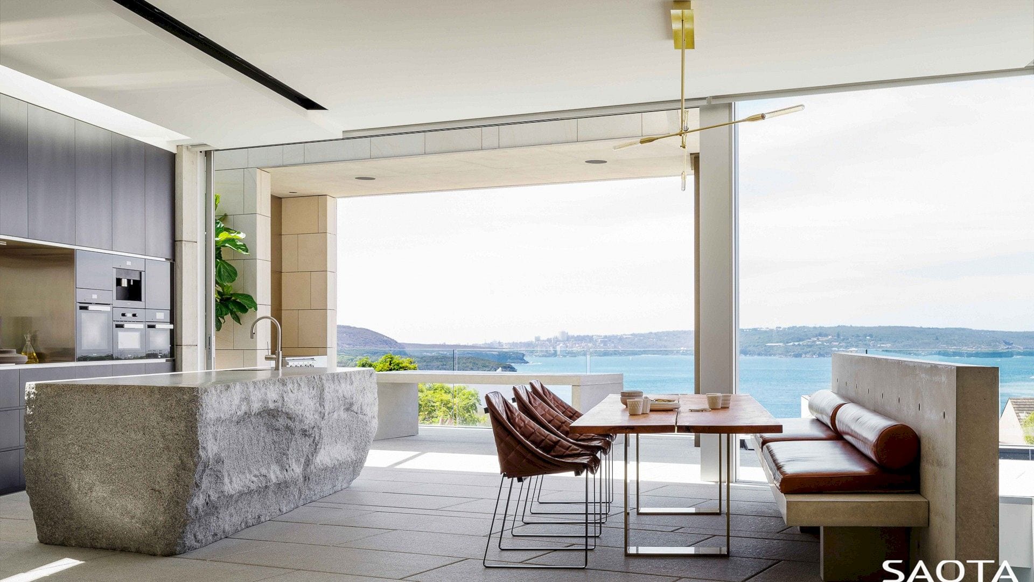
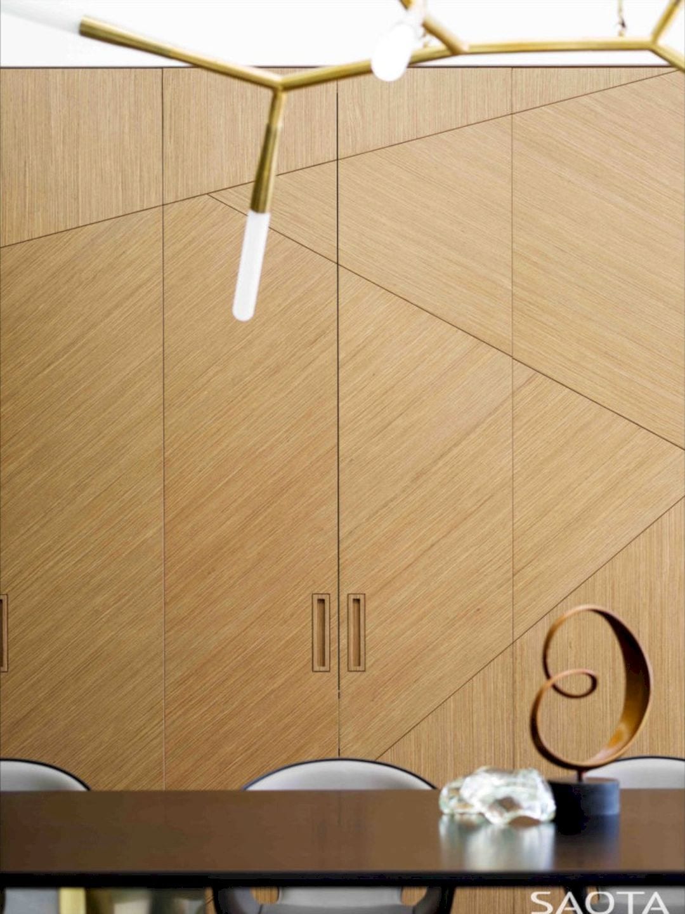
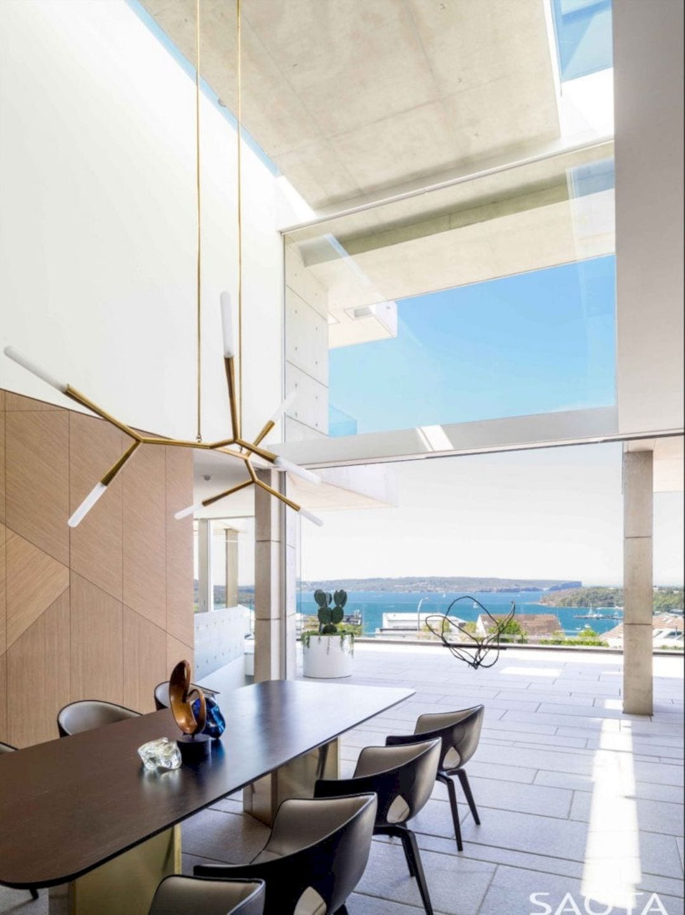
This house sits on the slopes of Mosman, designed as a bold and modern home in Australia. The combination of its design and structure make this house can capitalize on the great climate and indoor-outdoor lifestyle. This house also can maximize the surrounding dramatic views given by the great landscape.
Interiors
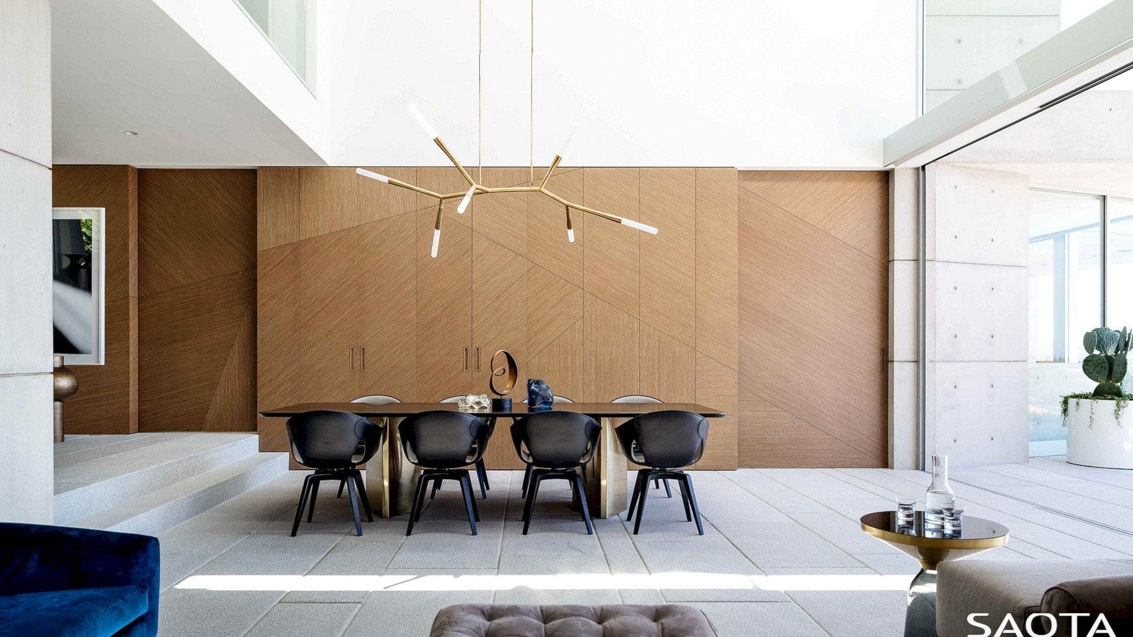
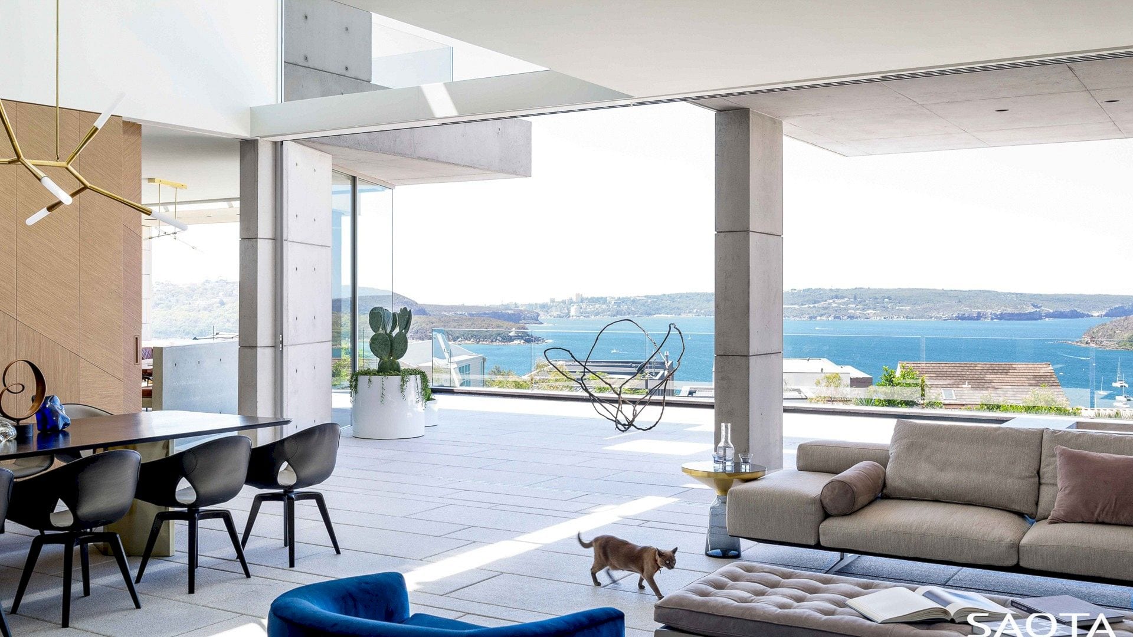
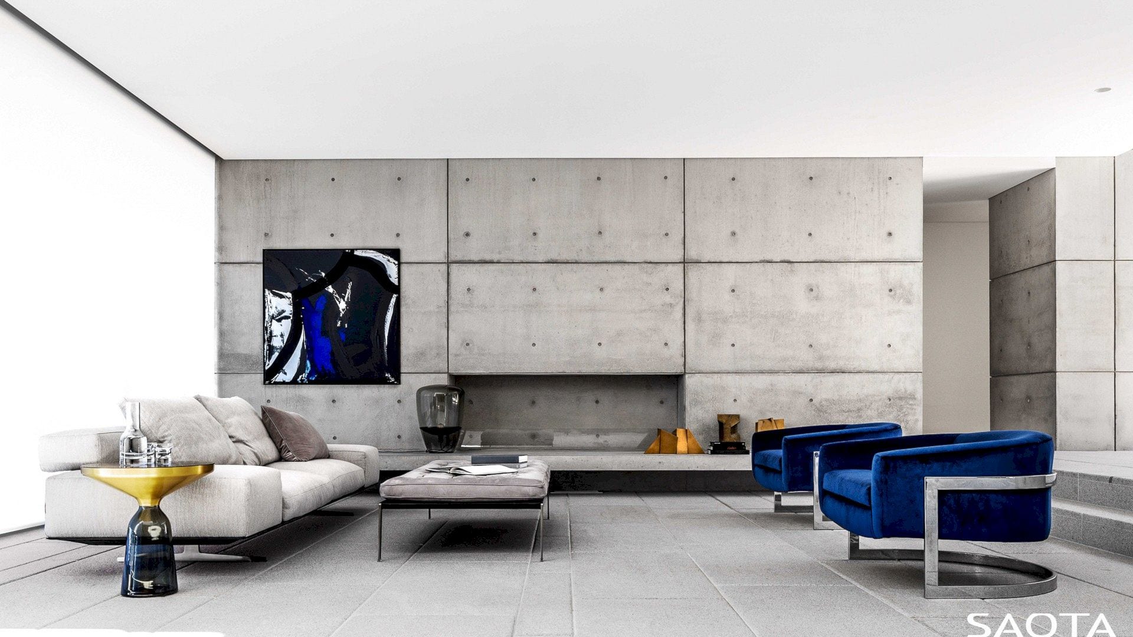
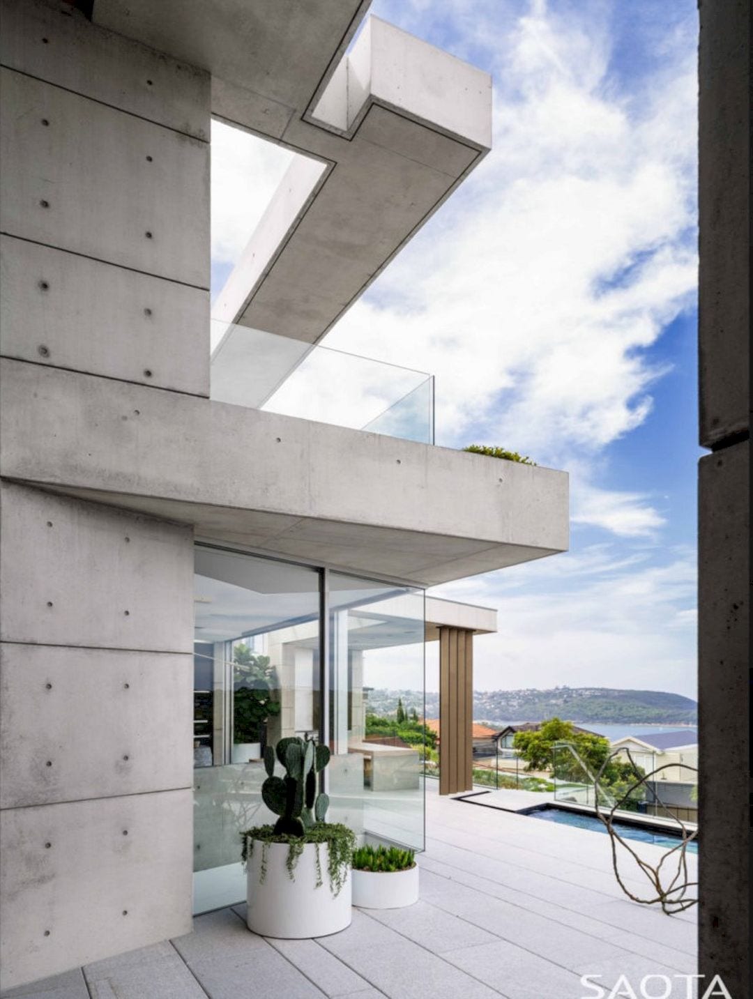
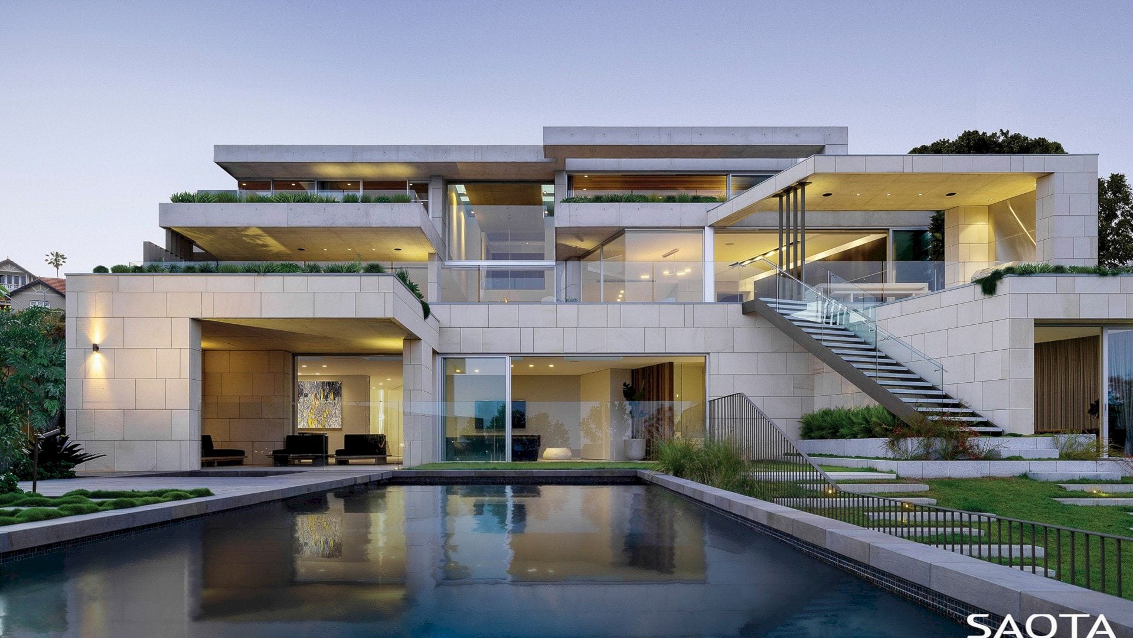
The interiors of this house are dominated by concrete walls and floors while the use of other different materials such as wood and glass can create varied looks. In order to complete the whole modern interiors of this house, modern and elegant furniture designed in different materials are also used to fill in the house.
Mosman Gallery
Photographer: Justin Alexander
Discover more from Futurist Architecture
Subscribe to get the latest posts sent to your email.
