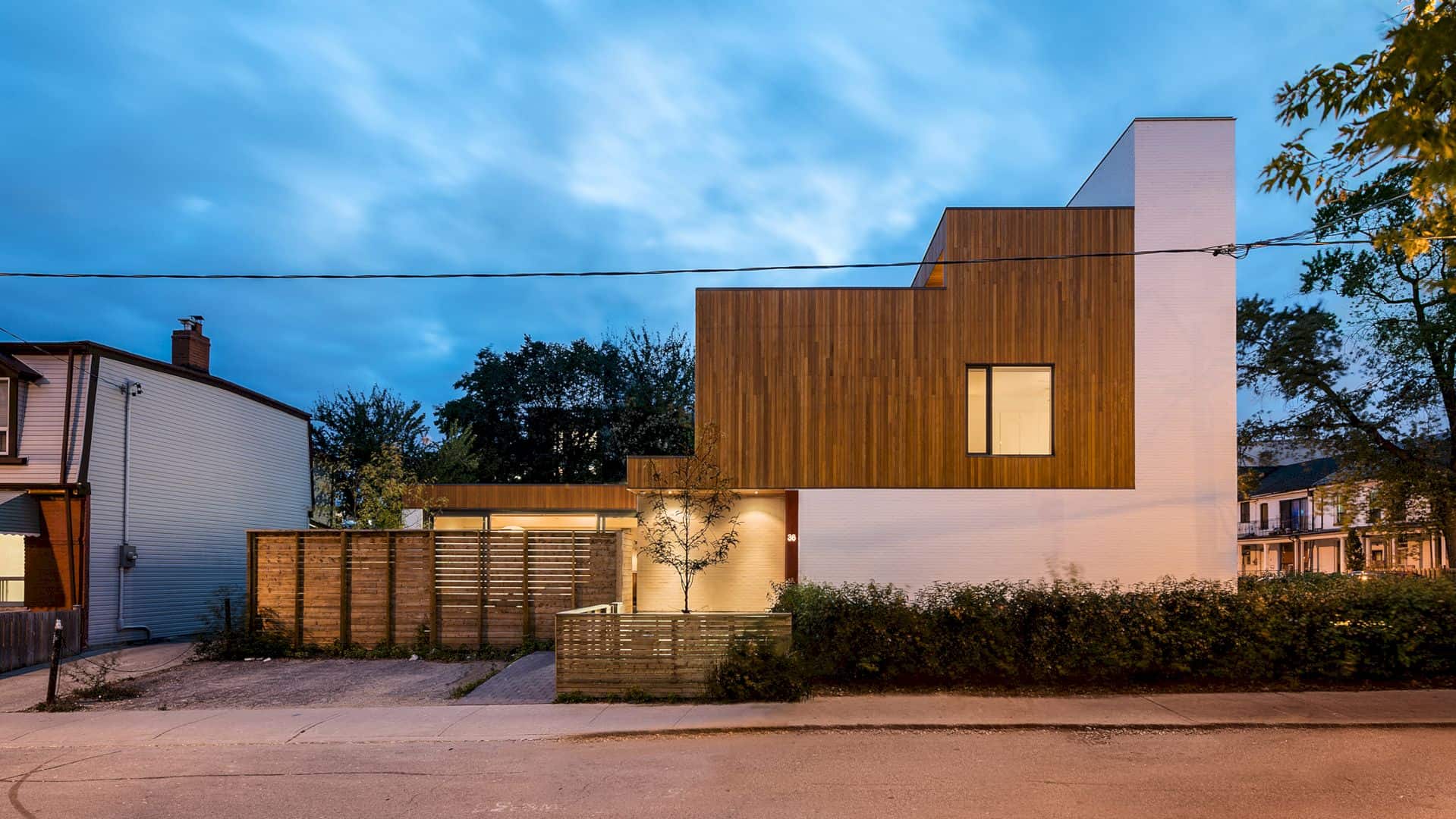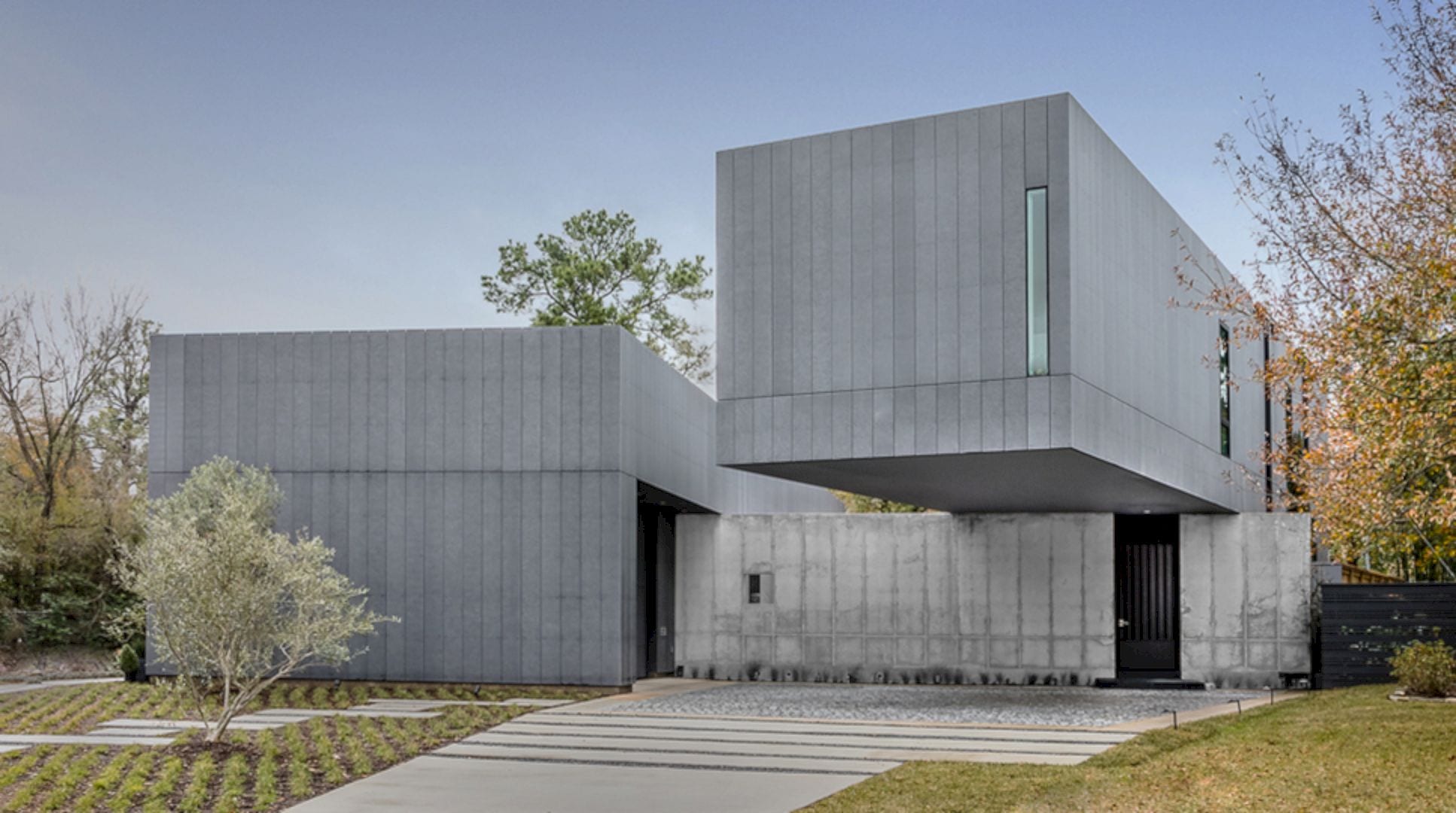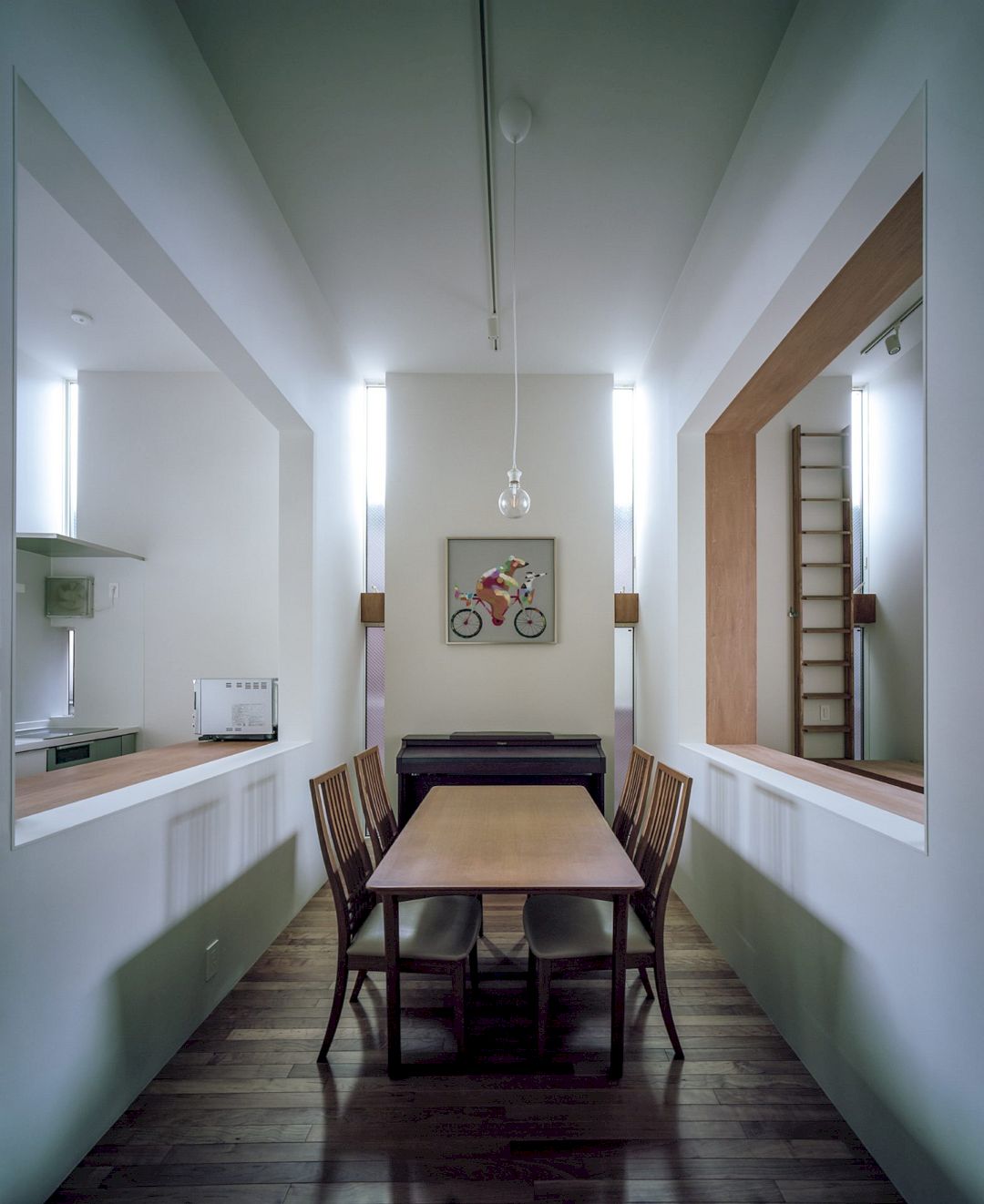This private house consists of a home above and a dance studio on the ground floor. There is also a yoga space on the roof of the house. M House is designed by Frontoffice Tokyo and located in Nakano-Ku, Tokyo. This 157 m2 house is a 2019 project that maximizes space and volume based on Tokyo’s rules and regulations.
Design
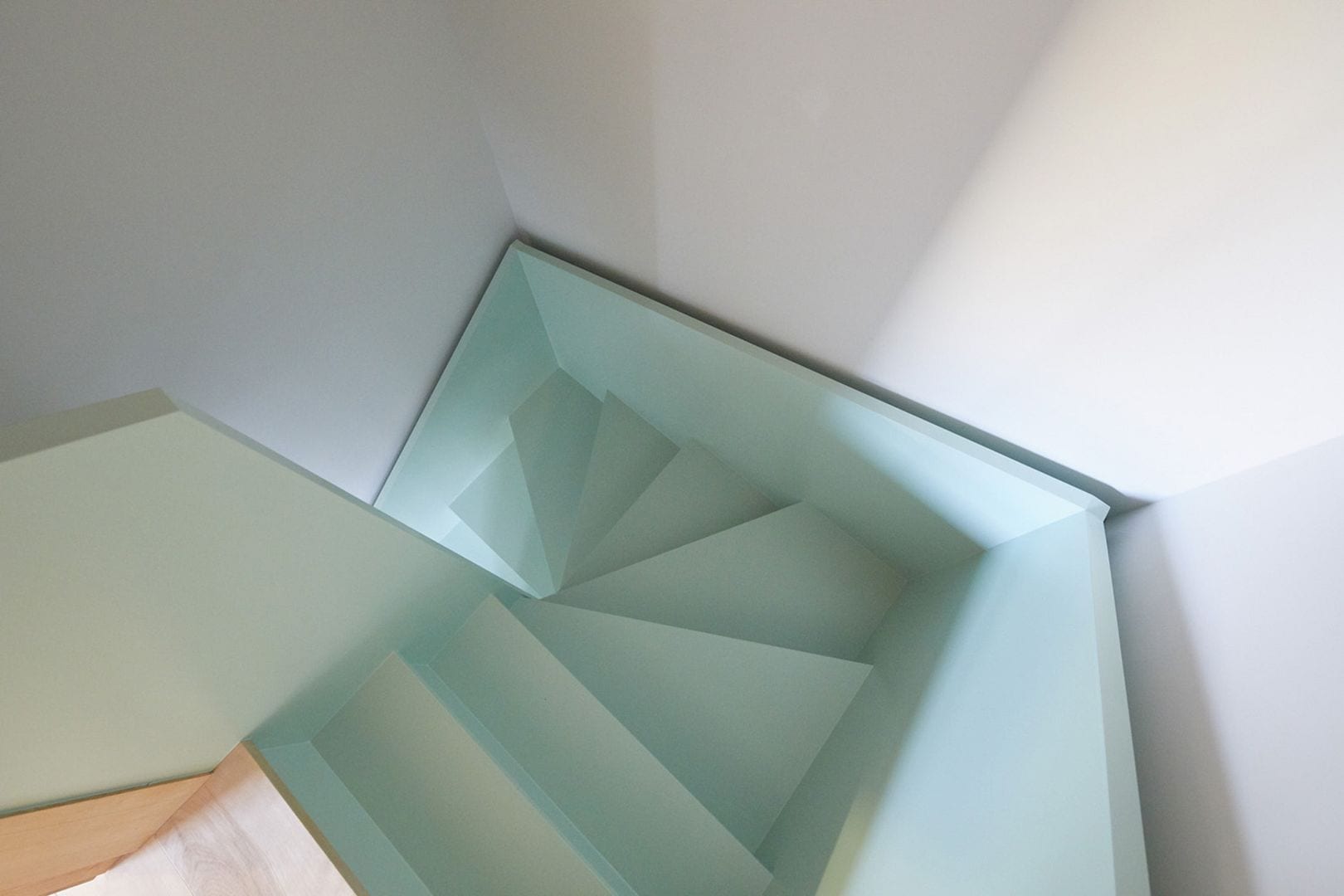
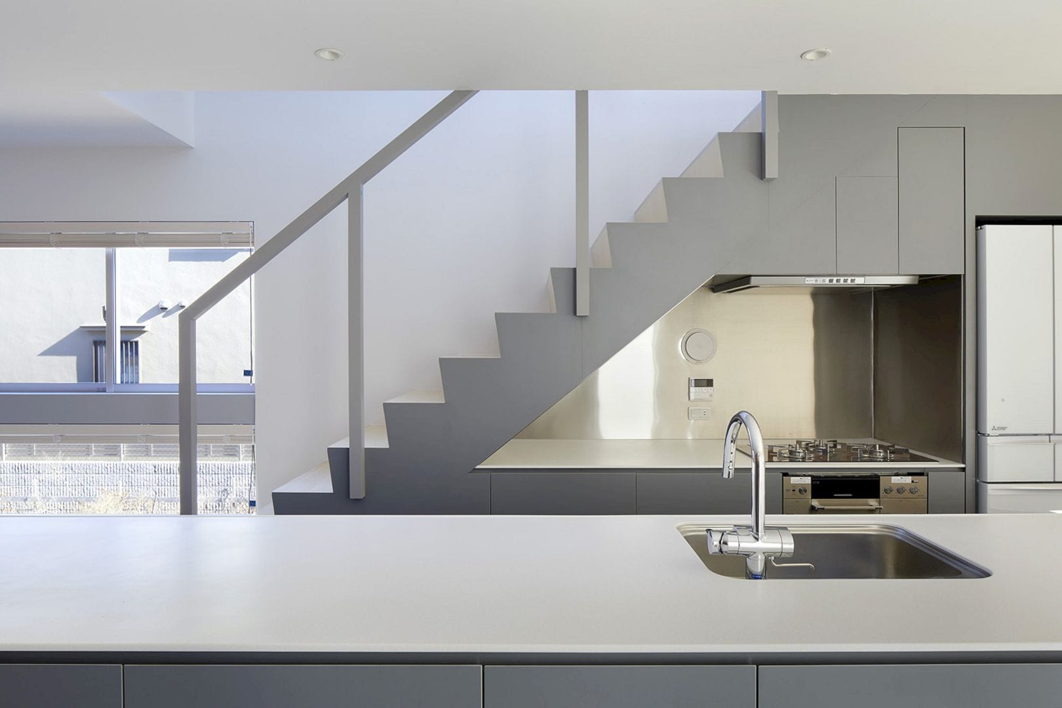
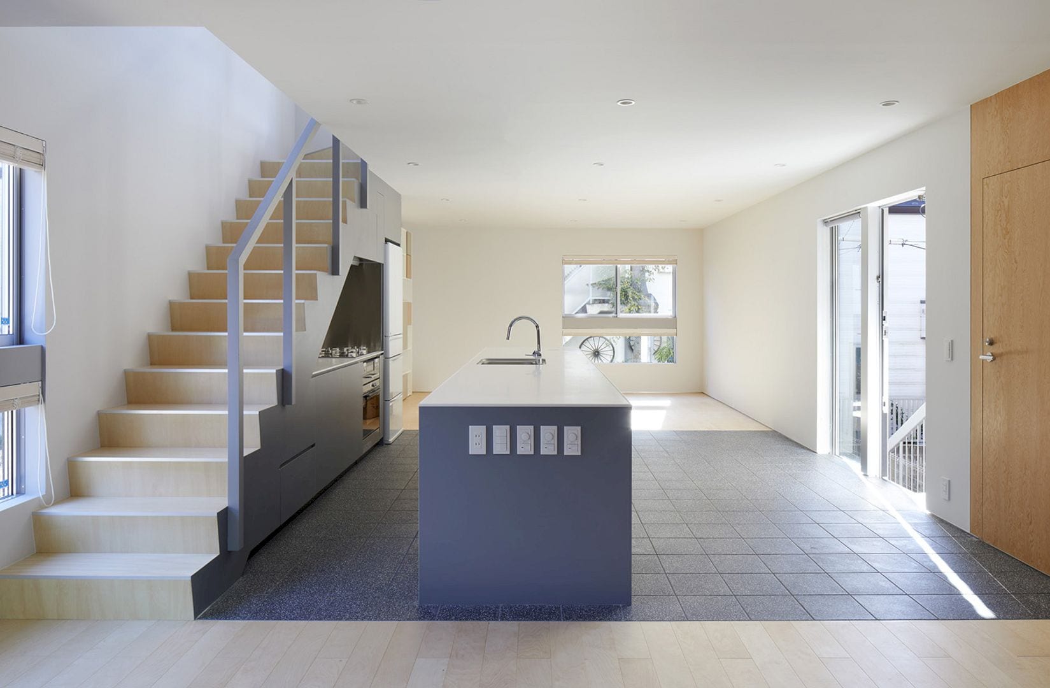
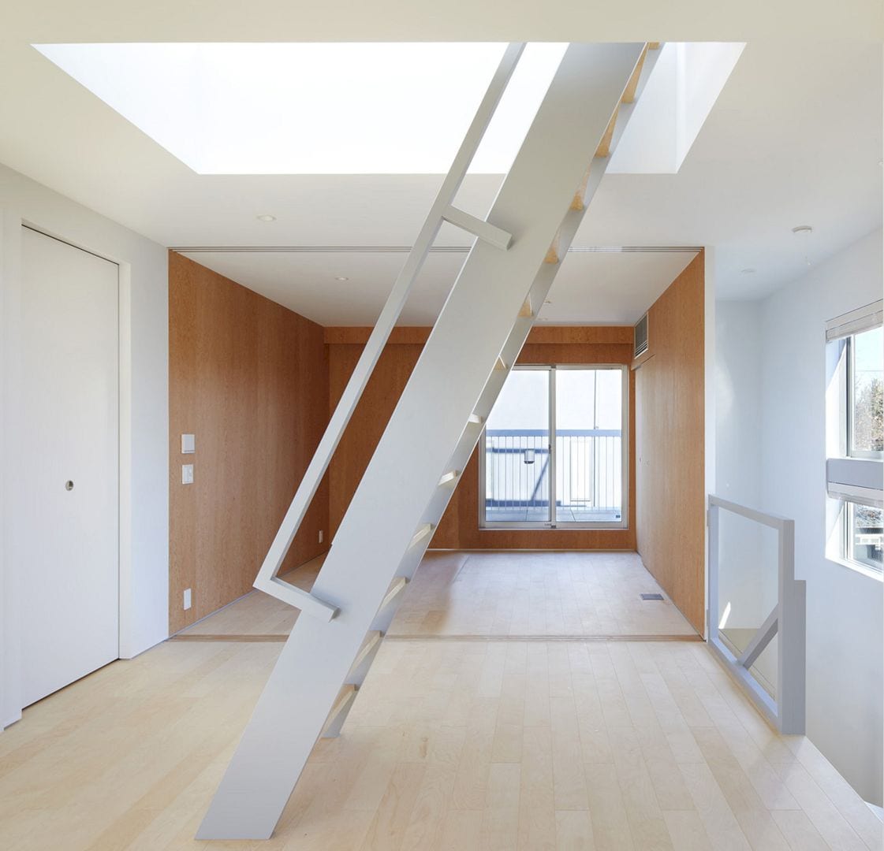
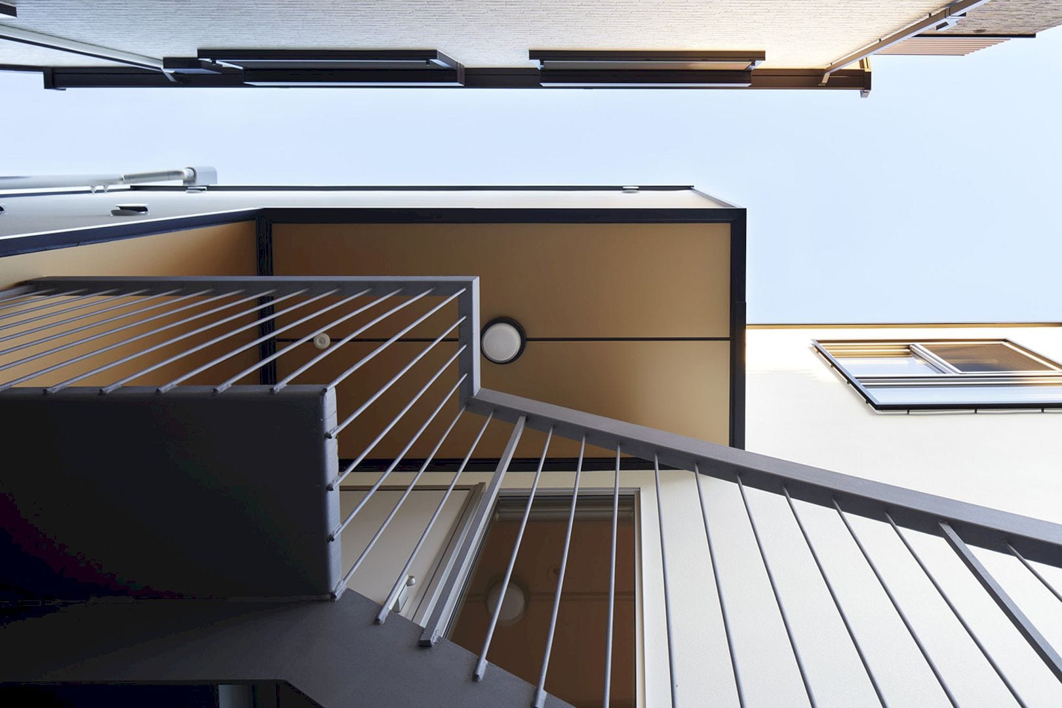
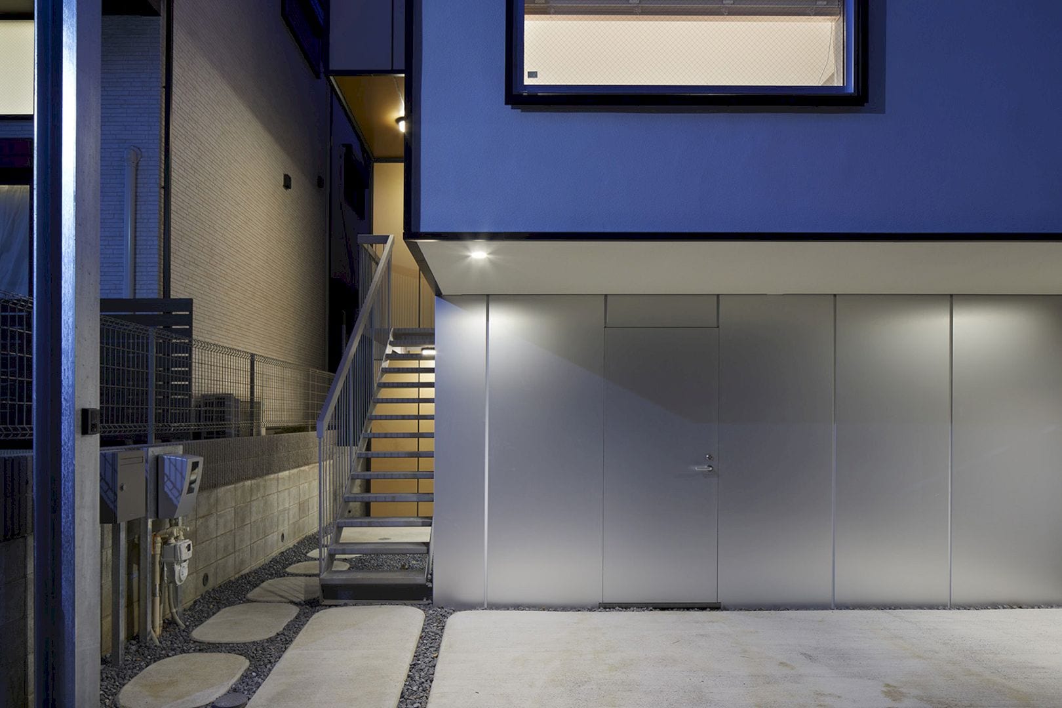
The design for this house is not only primitive but also cartoonish, an ideal design for the clients who design and sell an awesome series of famously mysterious and unique dolls with a global following. The architect makes full use of Tokyo’s rules and regulations so this house is designed to maximize its space and volume. The result is a simple plan – three single rooms that stacked one upon the other.
Floors
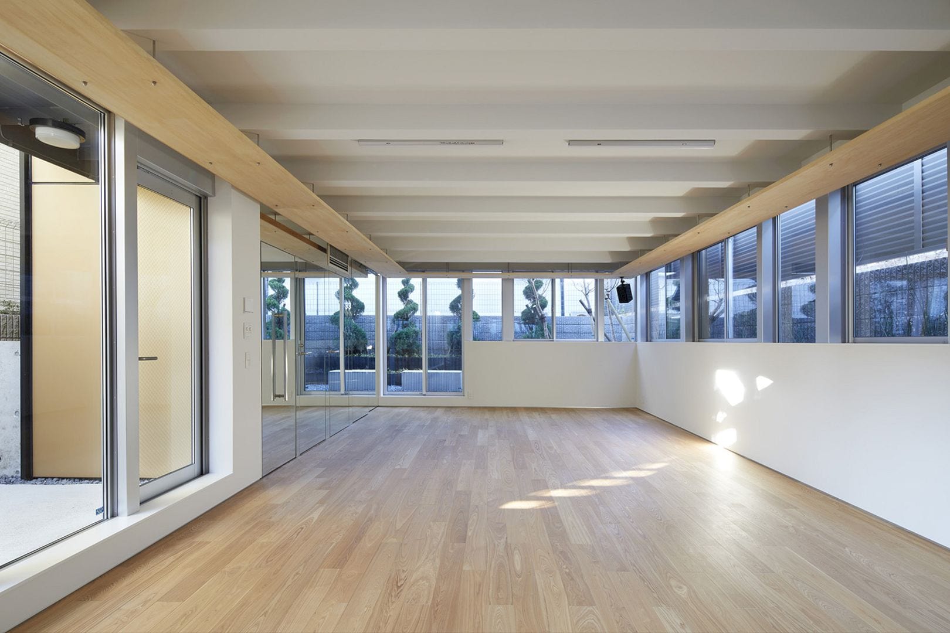
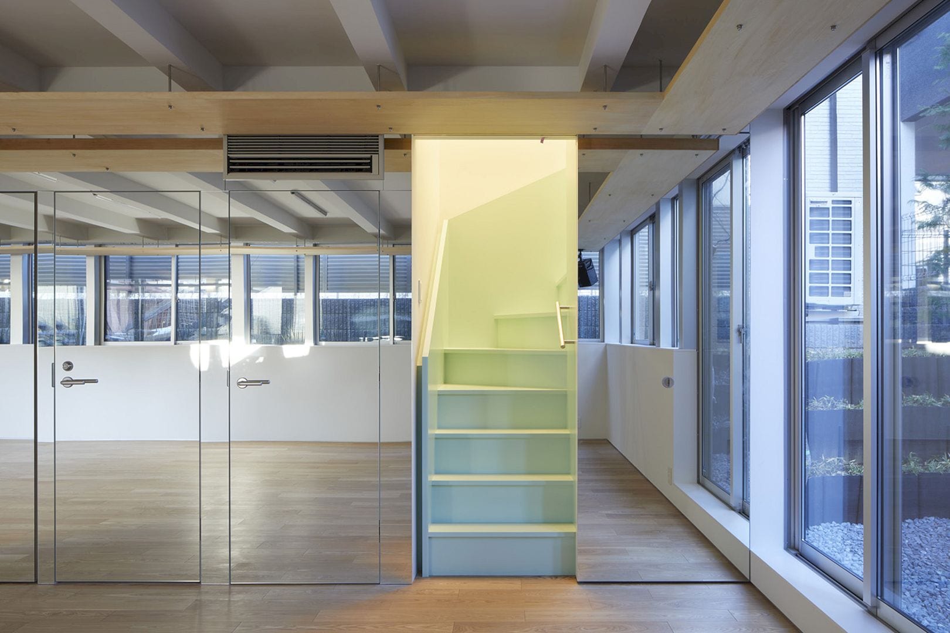
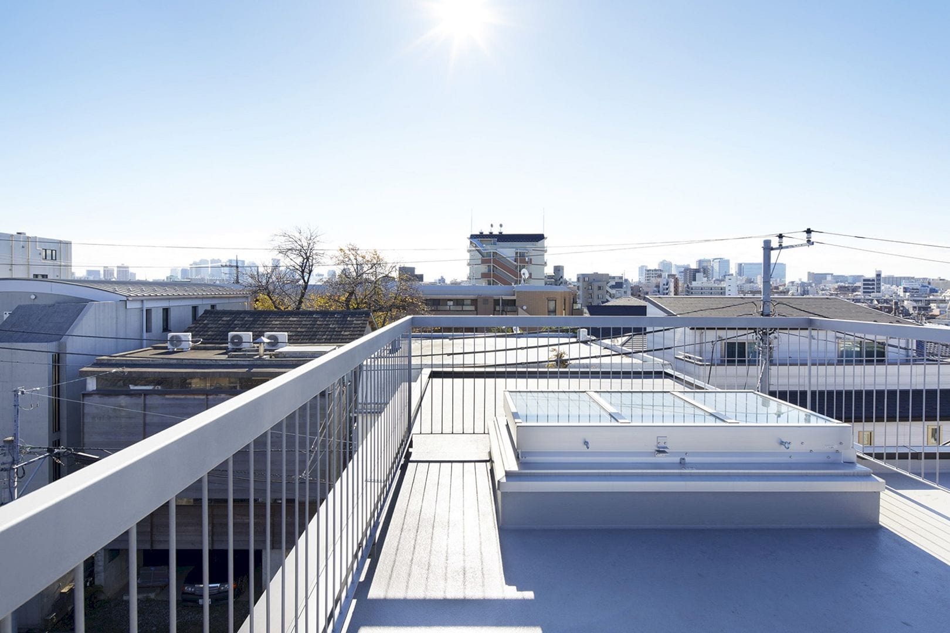
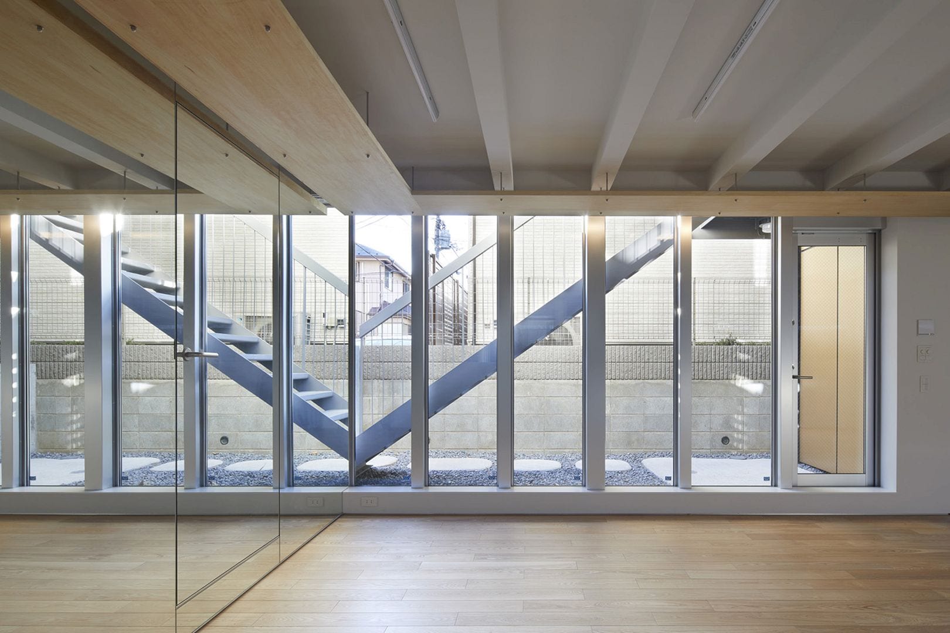
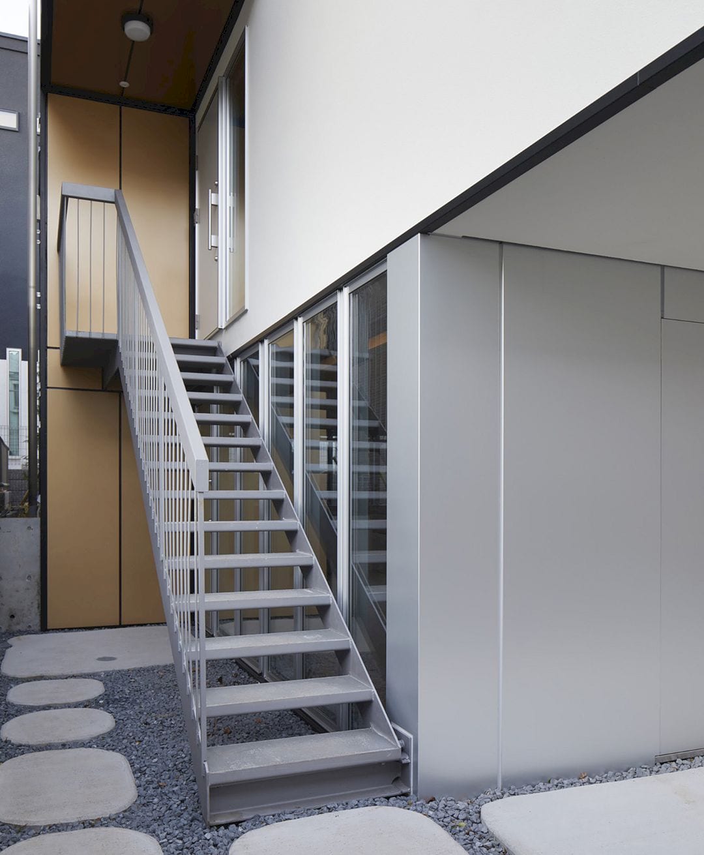
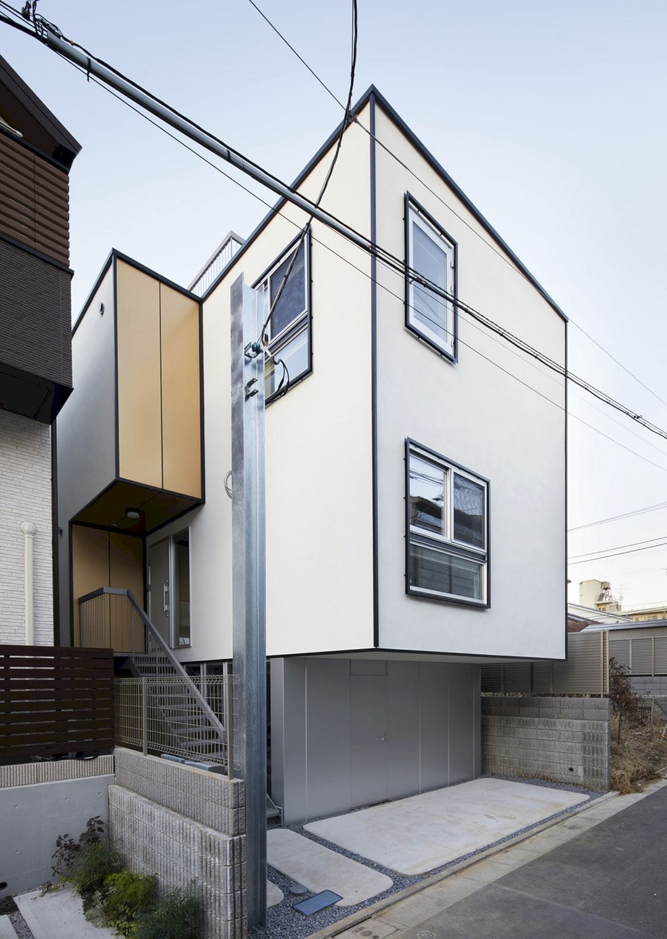
A reflective aluminum screen is used to protect the ground floor of the house from the road and otherwise, this floor is opened to its surroundings by continuous mirrors and windows. Partially submerged in the sloping site, dancers on this level can feel part of the surrounding city and not isolated.
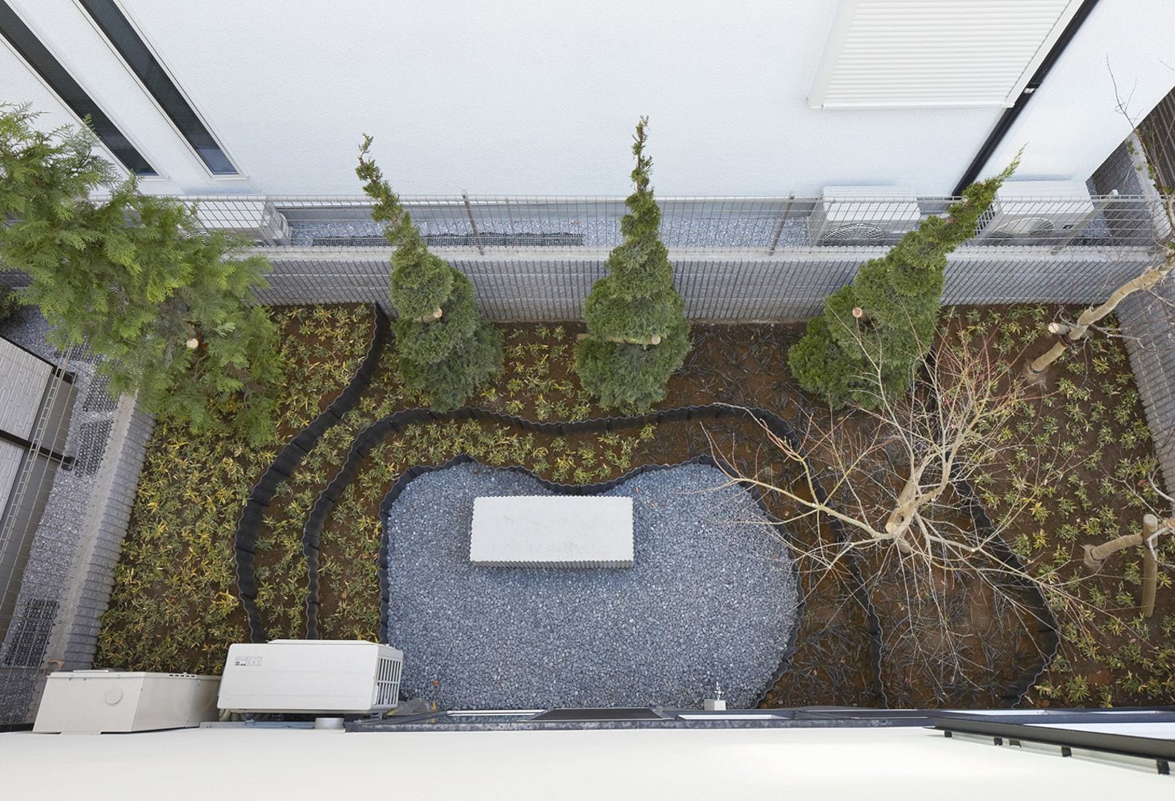
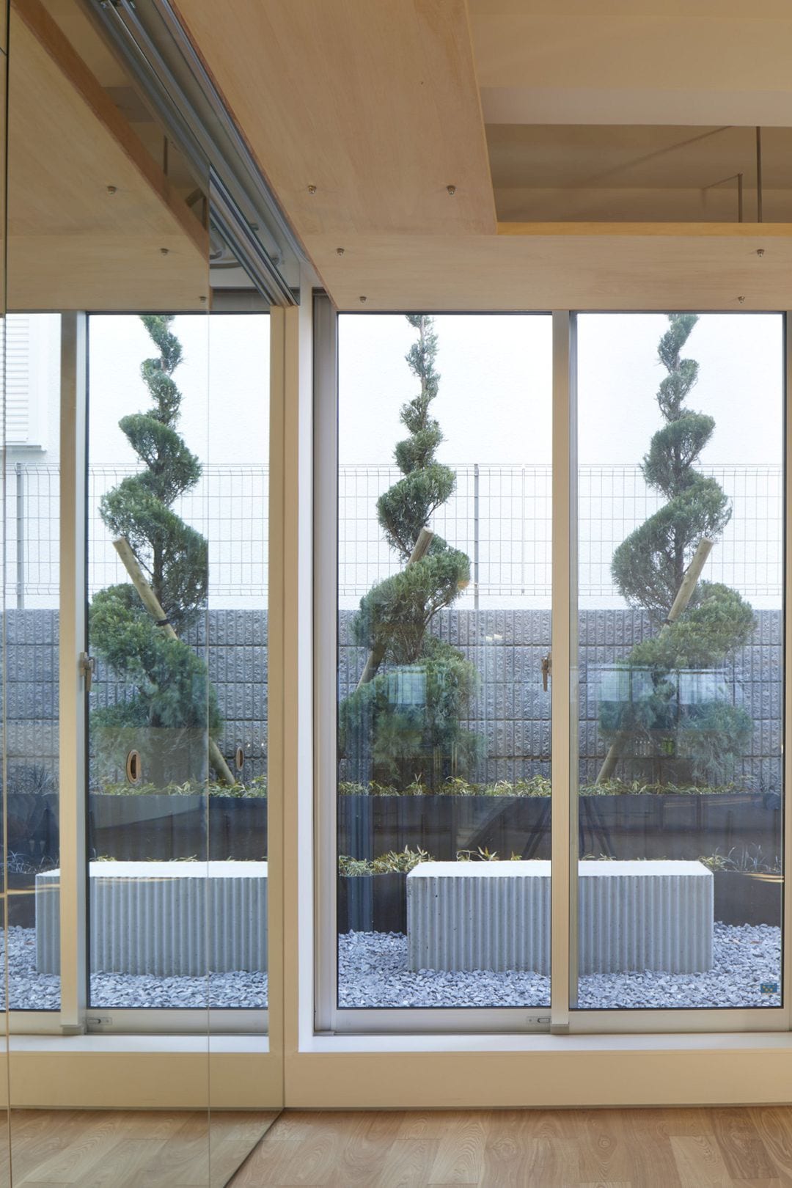
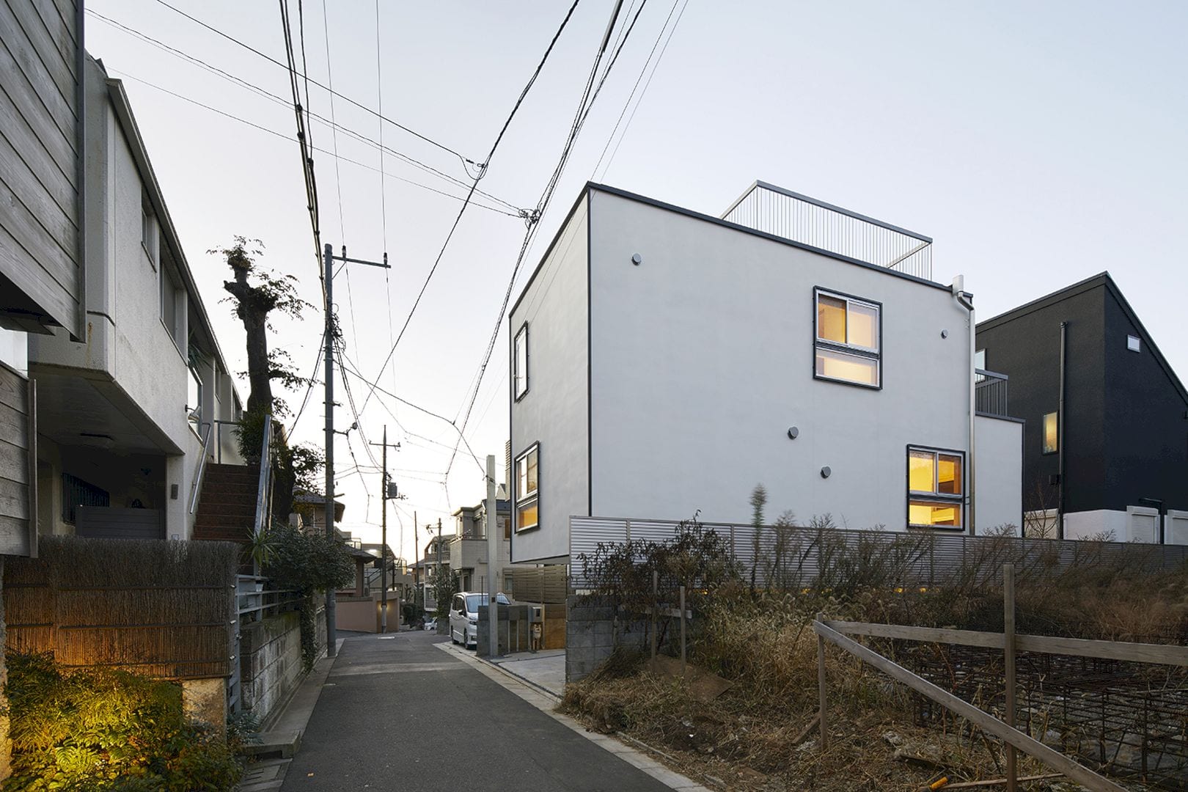
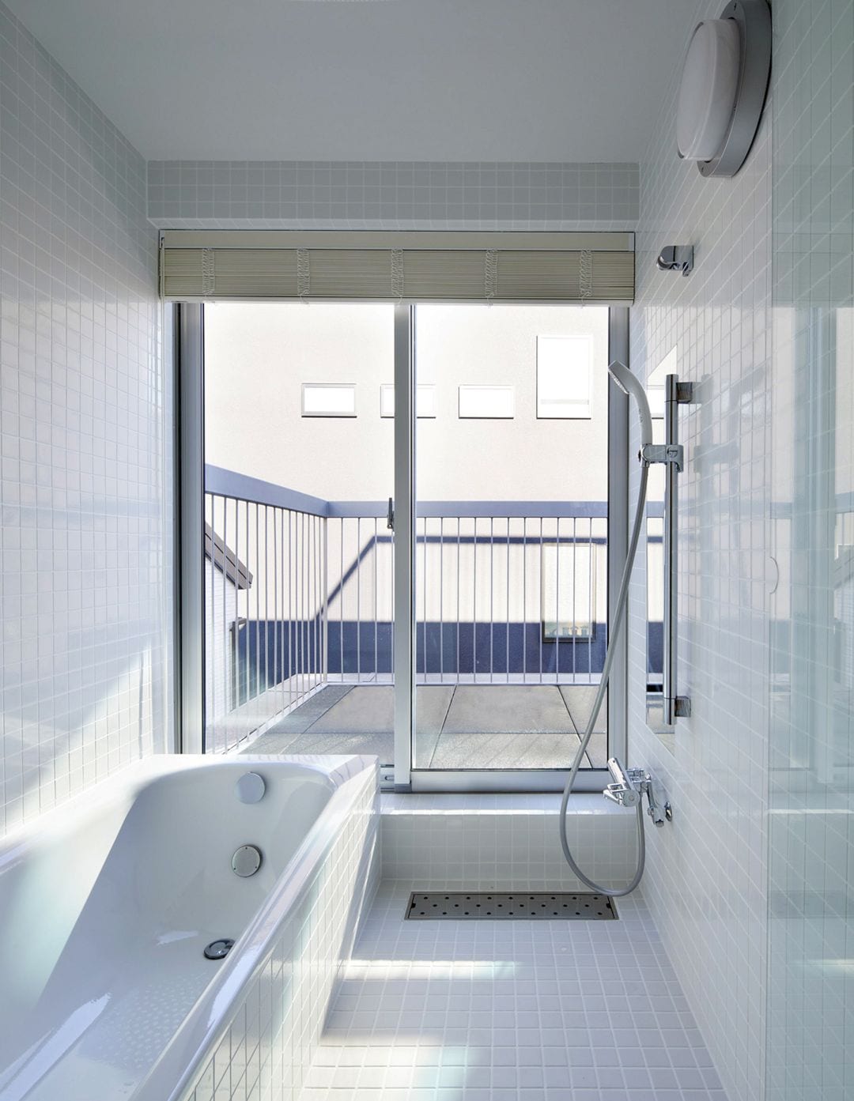
The home in this project is also accessed by steel stairs with an exaggerated landing on the second floor of the house. These stairs also act as a porch. The house windows are placed to offer light and depth in a small area.
There is no attempt to frame the surrounding views because the views of the city are fleeting and it doesn’t rest for long. Decks and garden work with the house interior to offer an unmediated experience of the city.
Through this project, the architect wants to show that it is a perfect time to engage the city more because we are entering another period of massive change.
M House Gallery
Photography: Frontoffice Tokyo
Discover more from Futurist Architecture
Subscribe to get the latest posts sent to your email.
