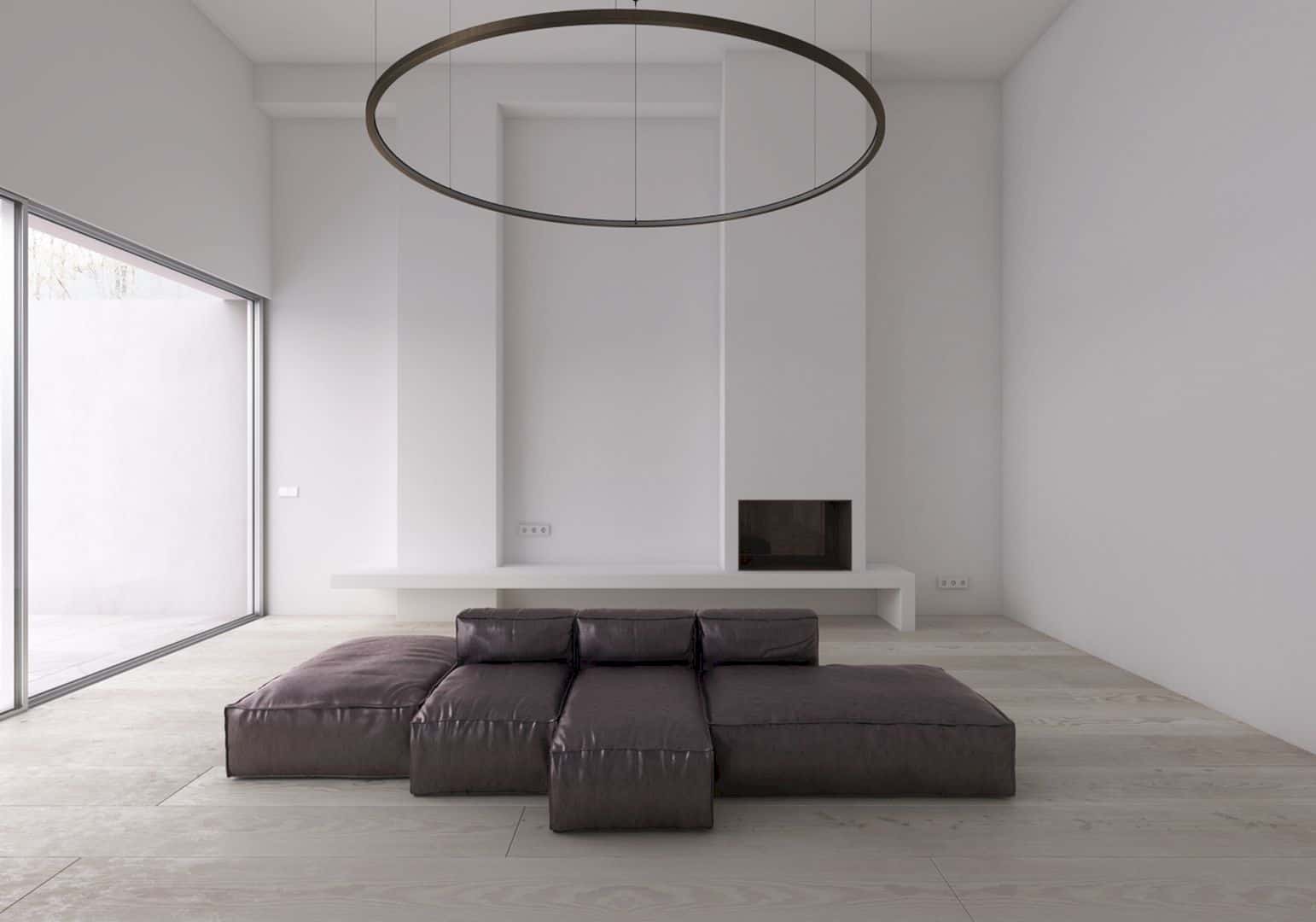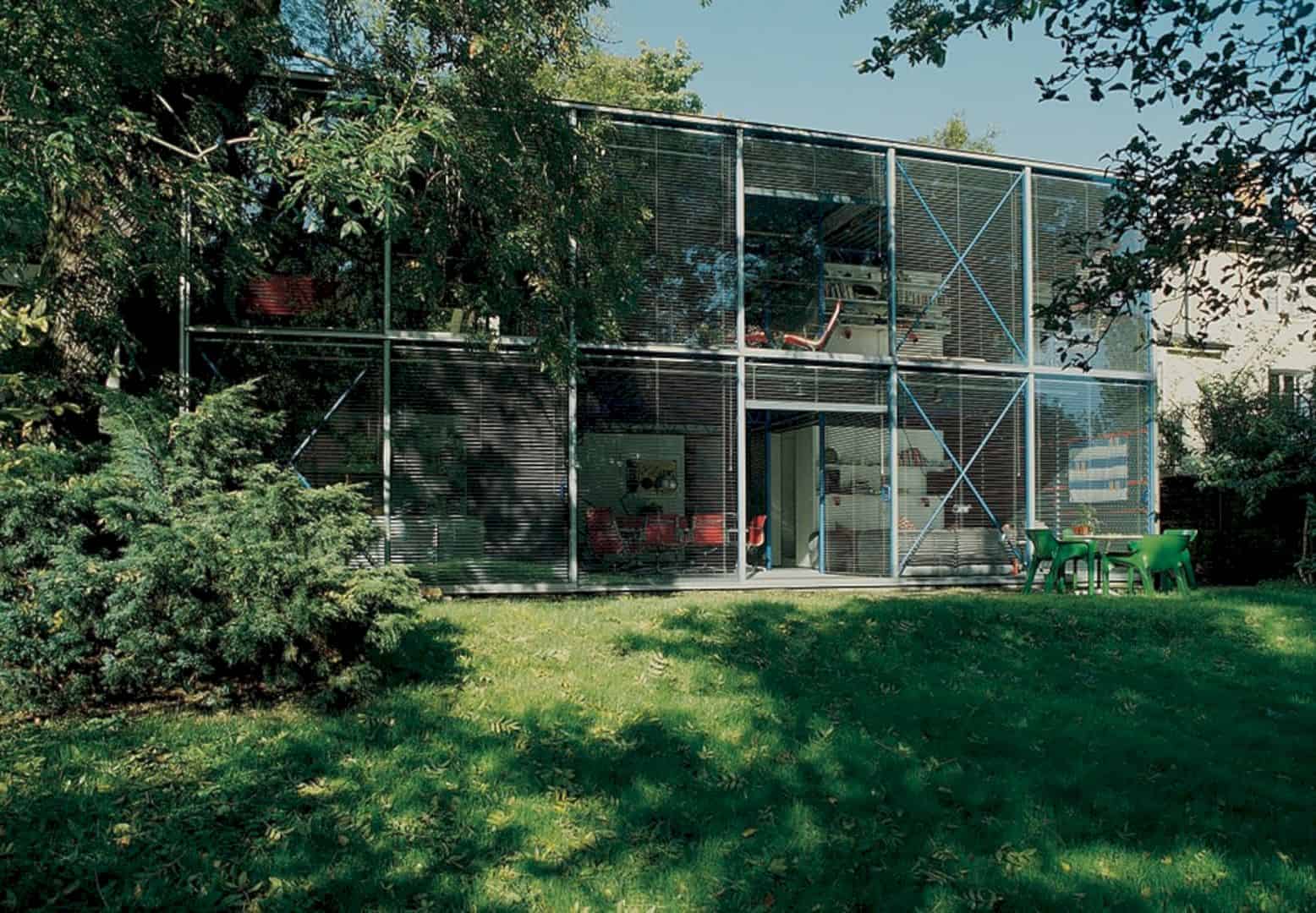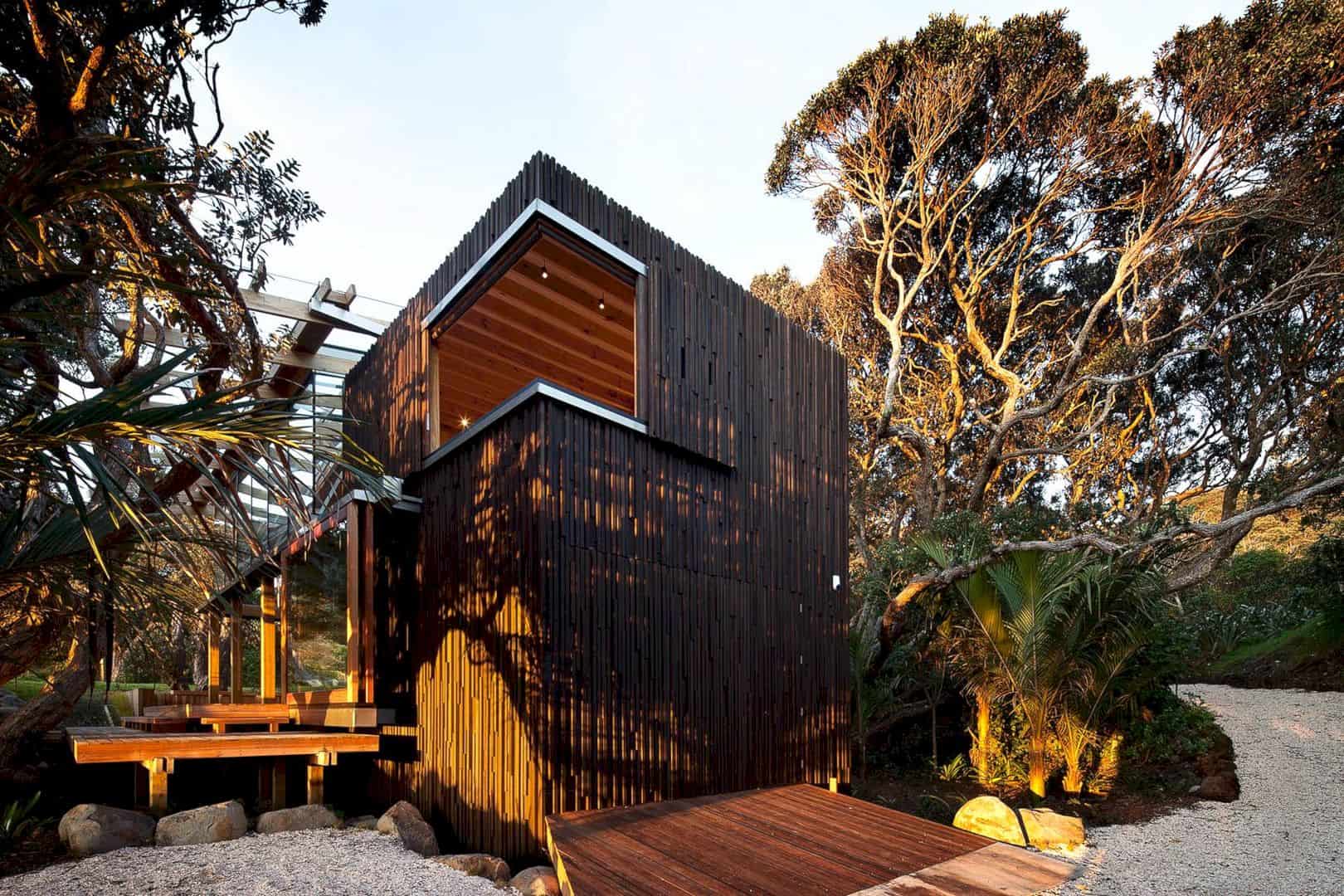Audrey Matlock Architect has been completed a residential project called Catskill House in 2003. This modern house is located in Olive, NY, with 3,700 SF and designed for a private client. The client wants to have a house without a lot of visual separation between the house and its surrounding landscape. An open and free-flowing interior plan is also used to give a sense of free feeling inside the house.
Design
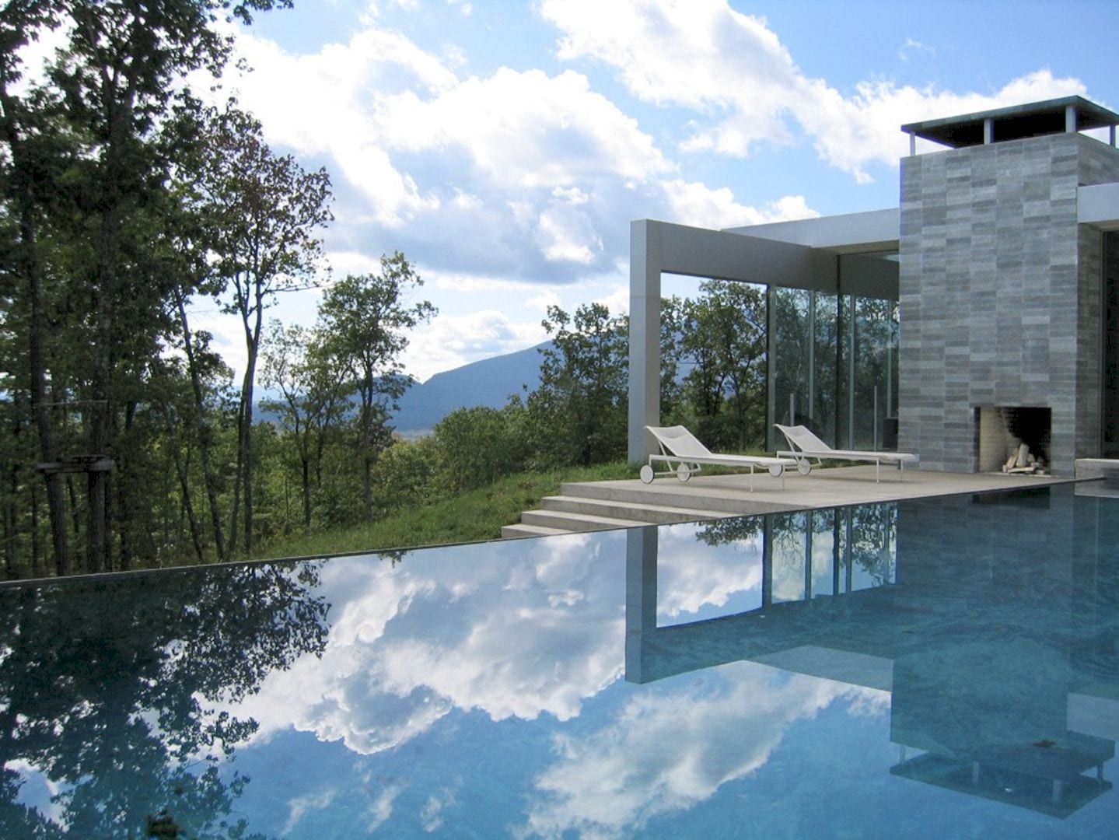
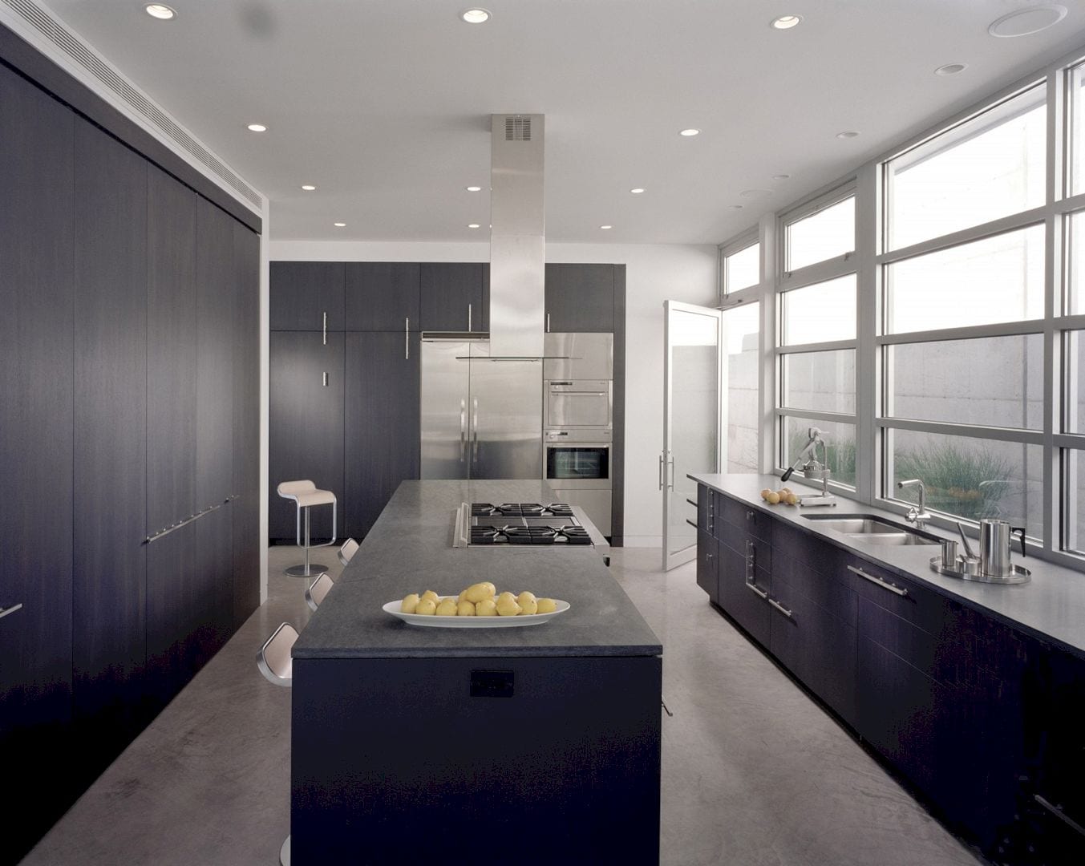
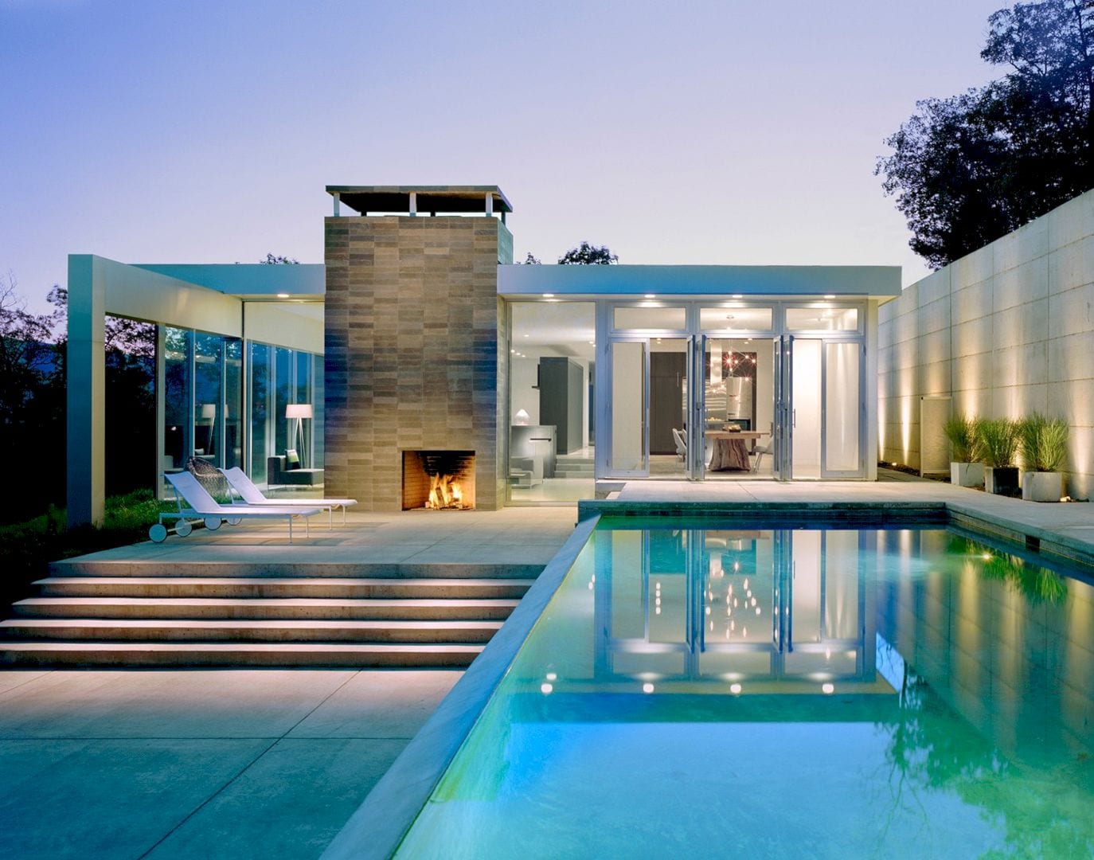
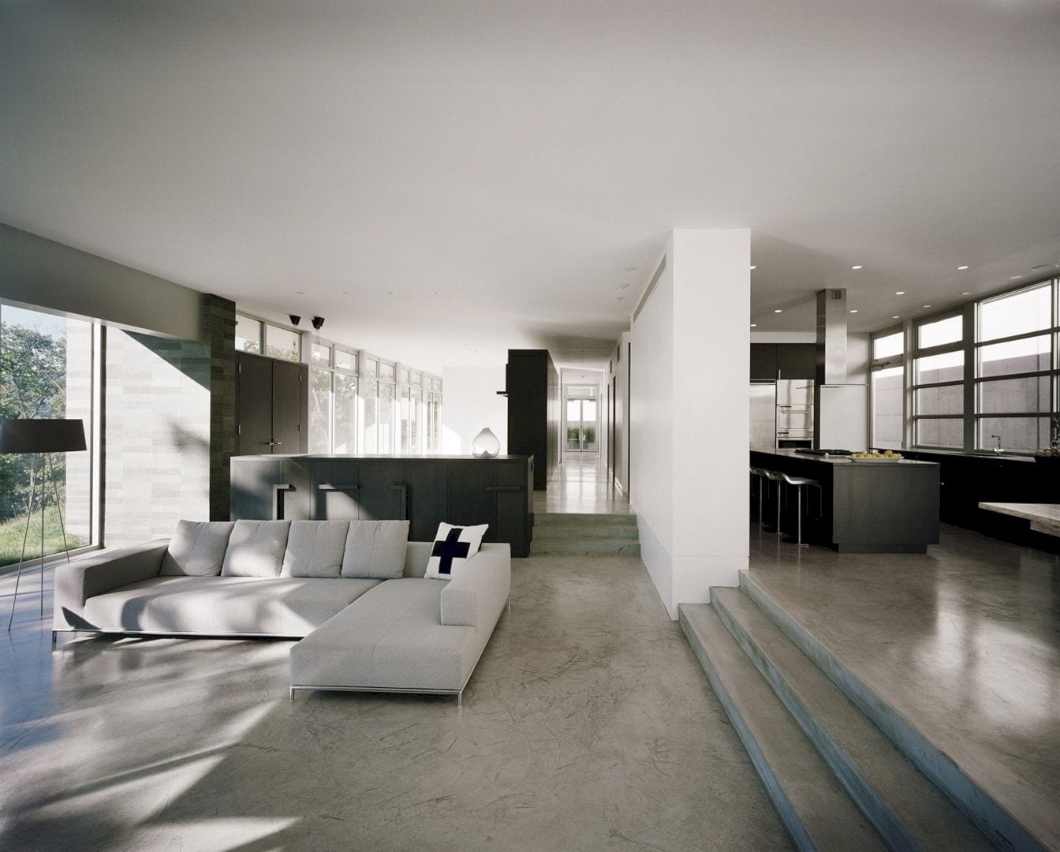
The site of this project is located midway up a steep slope with an Ashokan reservoir view. The client also wants to have a house with an outdoor living space large enough for social gatherings and a pool. In order to achieve the client’s wish, the architect builds a retaining wall at the uphill side and also levels a thin slice of the mountain with nominal site work.
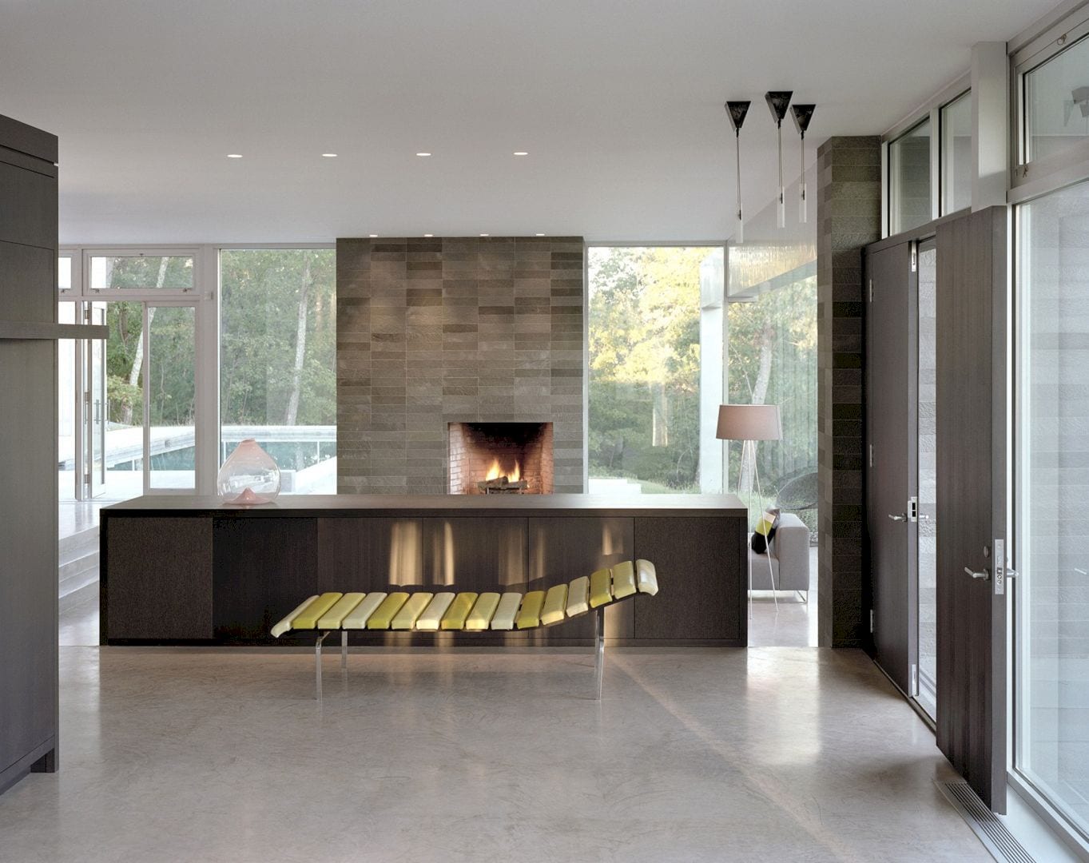
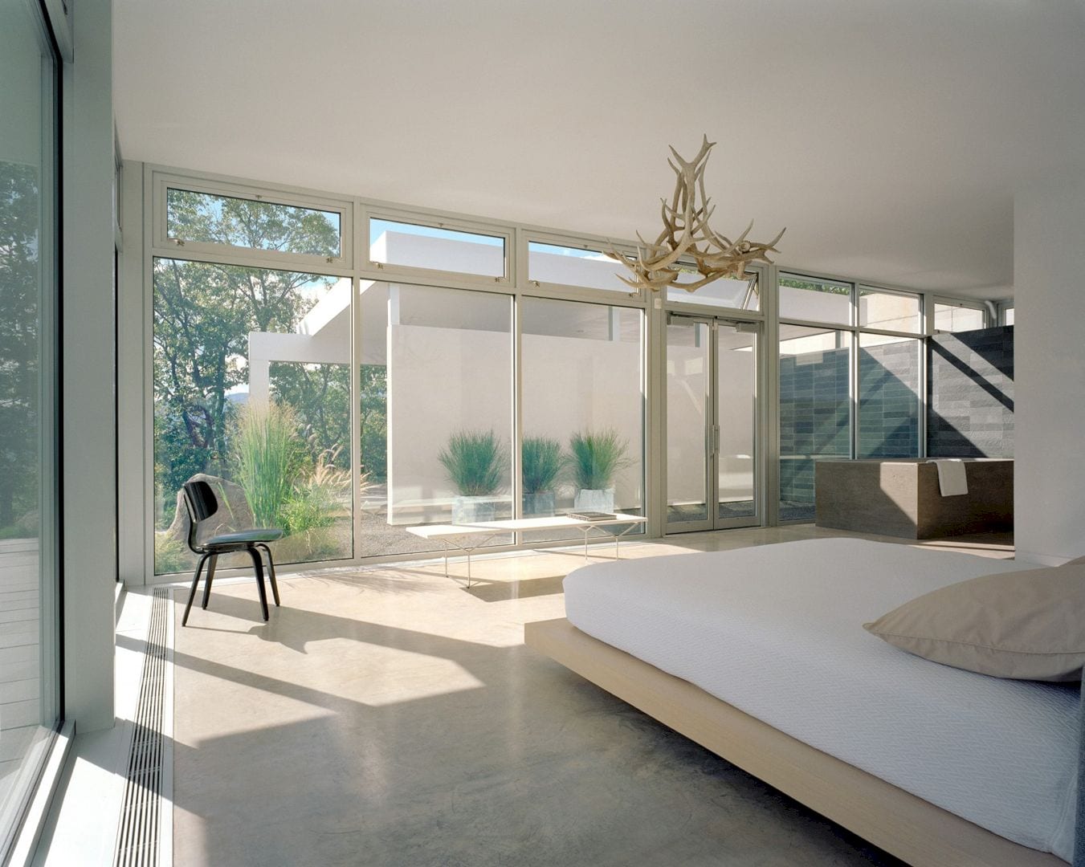
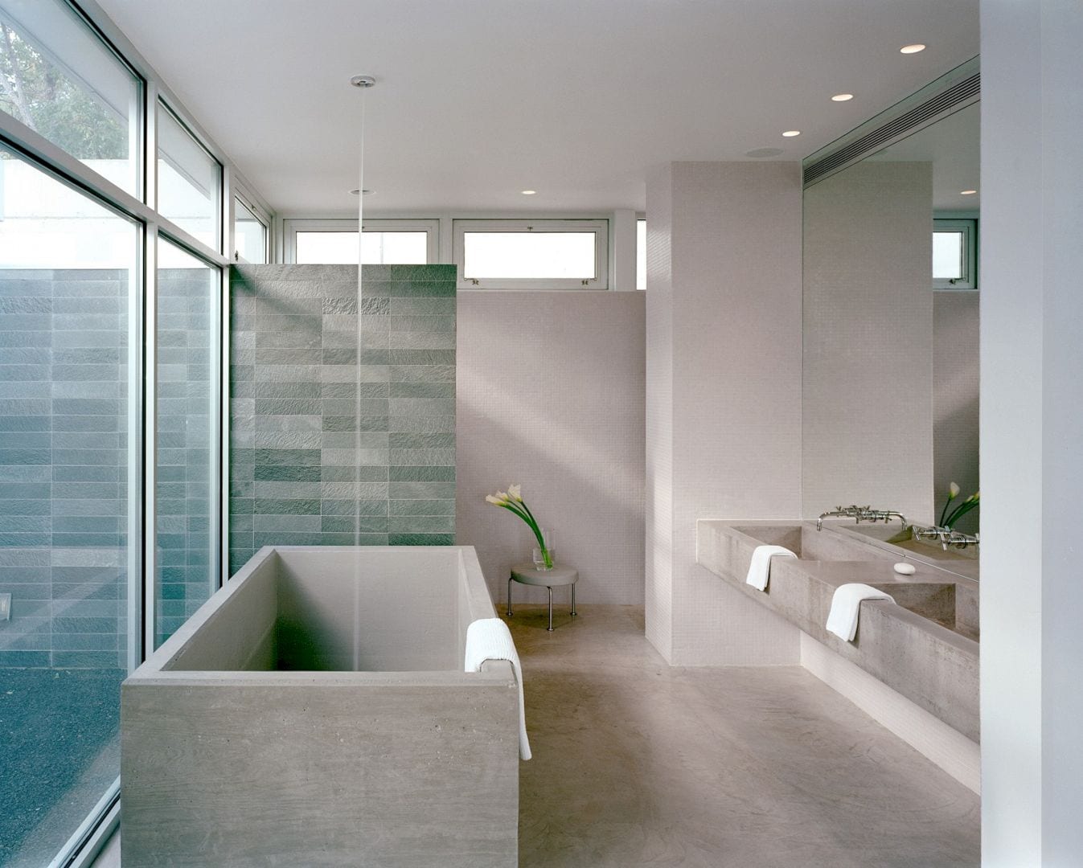
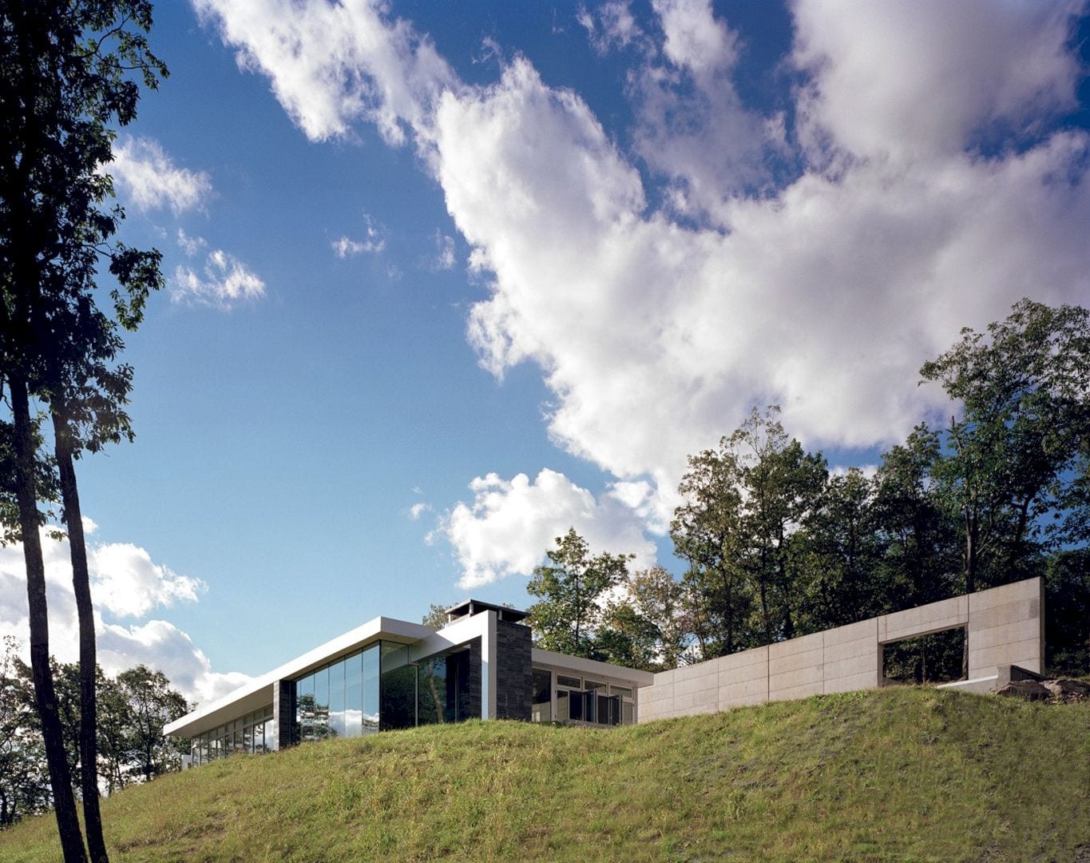
The land ribbon of this project is also a platform for the pool, house, courtyard, and carport. The south edge of the house drops off precipitously to provide reservoir vistas and dramatic mountains for everyone inside the house. This way makes this house has a balanced and good relationship with its awesome nature.
Interior
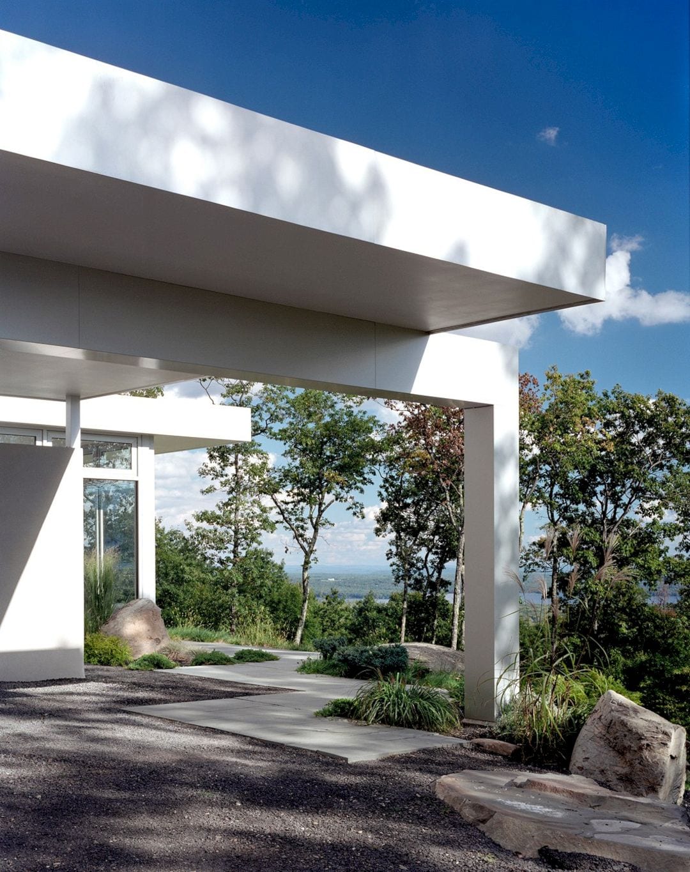
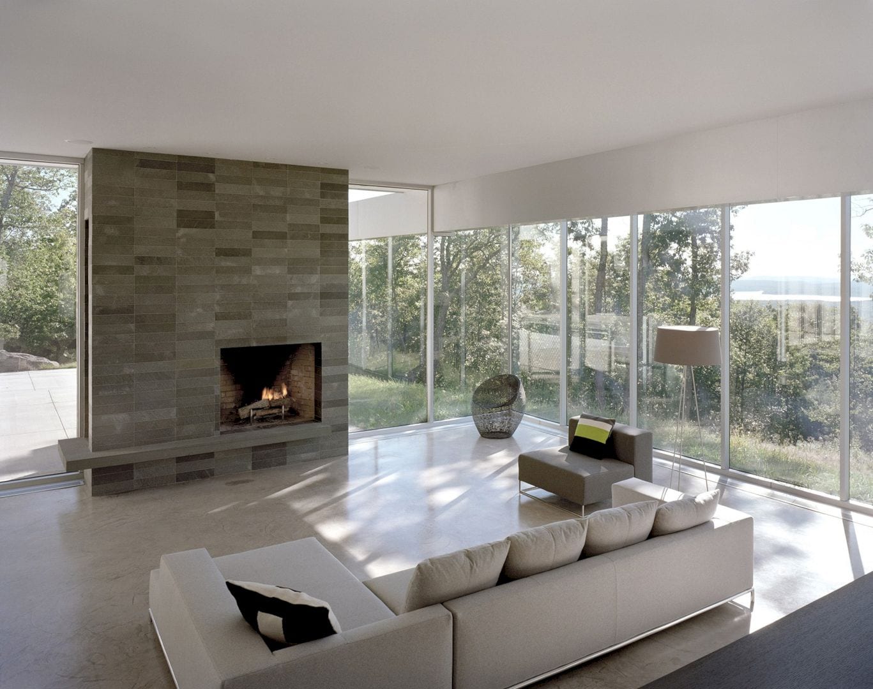
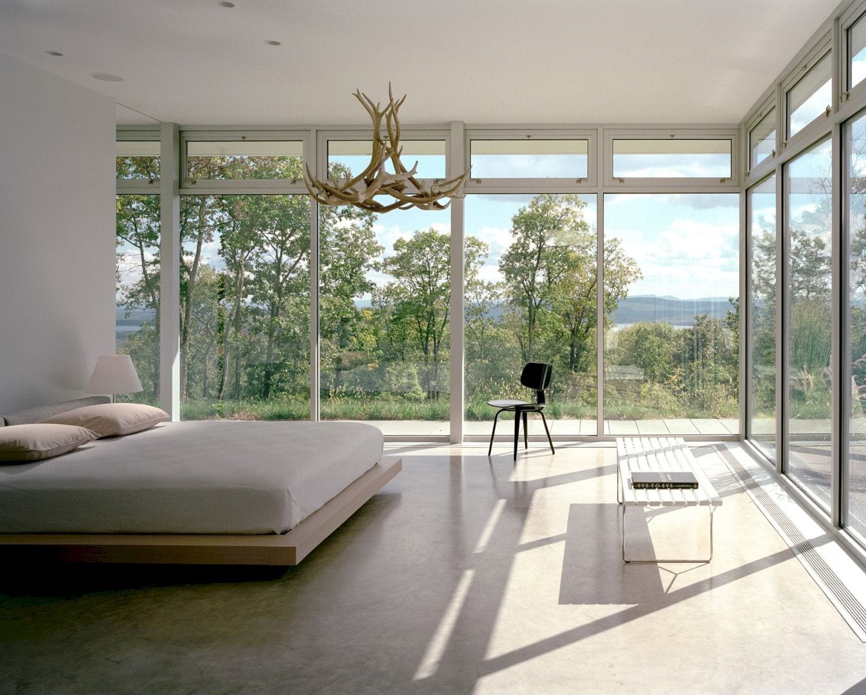
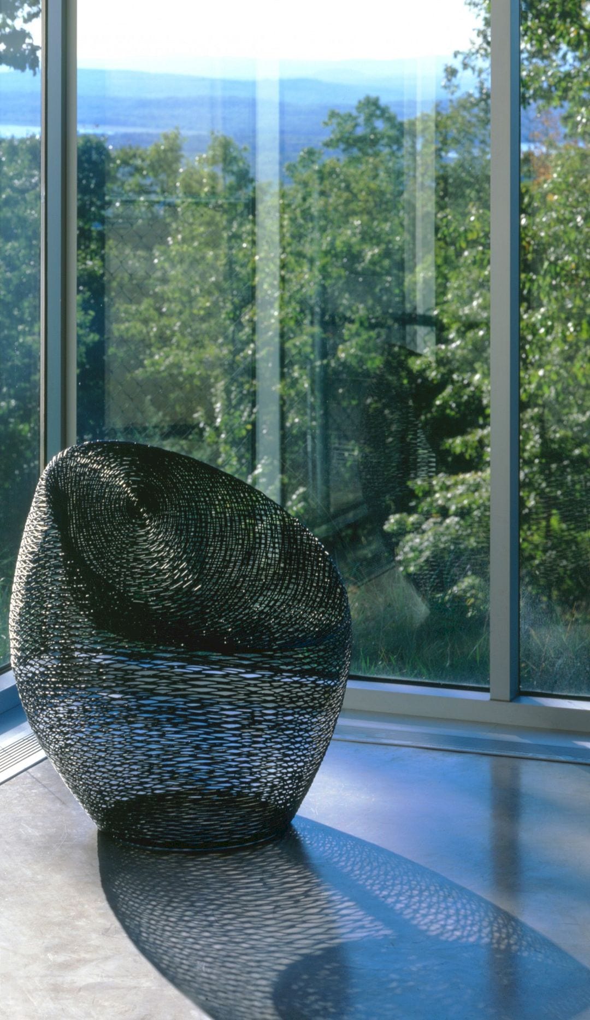
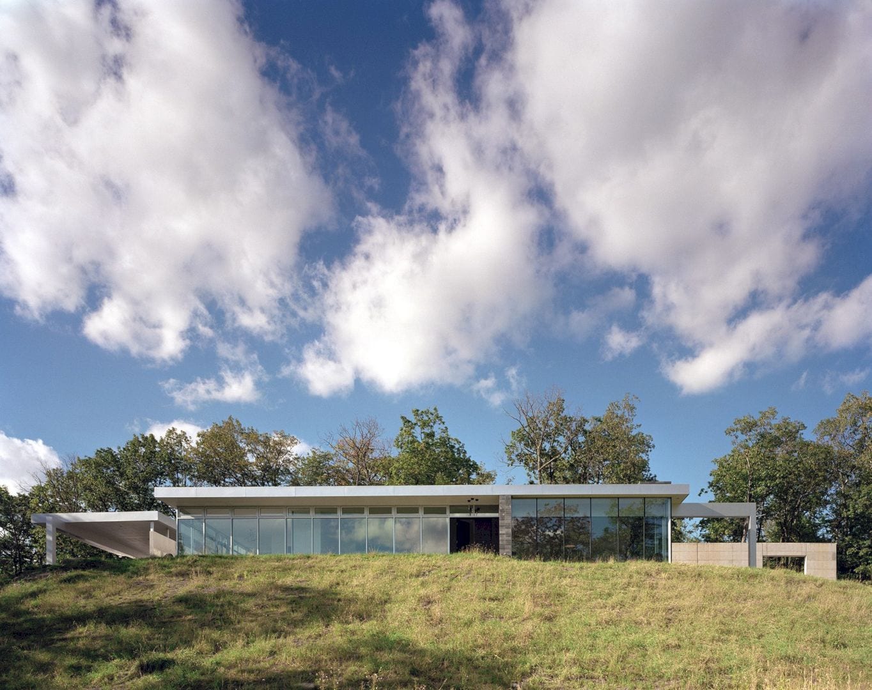
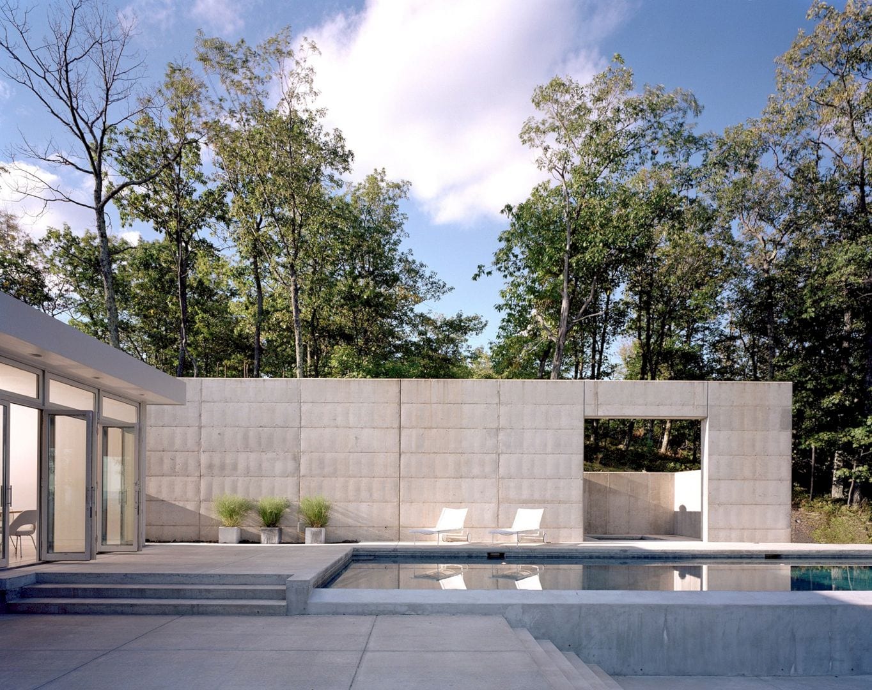
The open and free-flowing interior plan of this house is designed with views through the entire house, from the house pool to the courtyard. Heated concrete floors, slate, and oak walls are a minimal palette of natural materials that used to unite the house rooms. The house’s glass envelope connects the house’s interior with its beautiful surrounding landscape visually.
Catskill House Gallery
Photographer: Peter Aaron
Discover more from Futurist Architecture
Subscribe to get the latest posts sent to your email.
