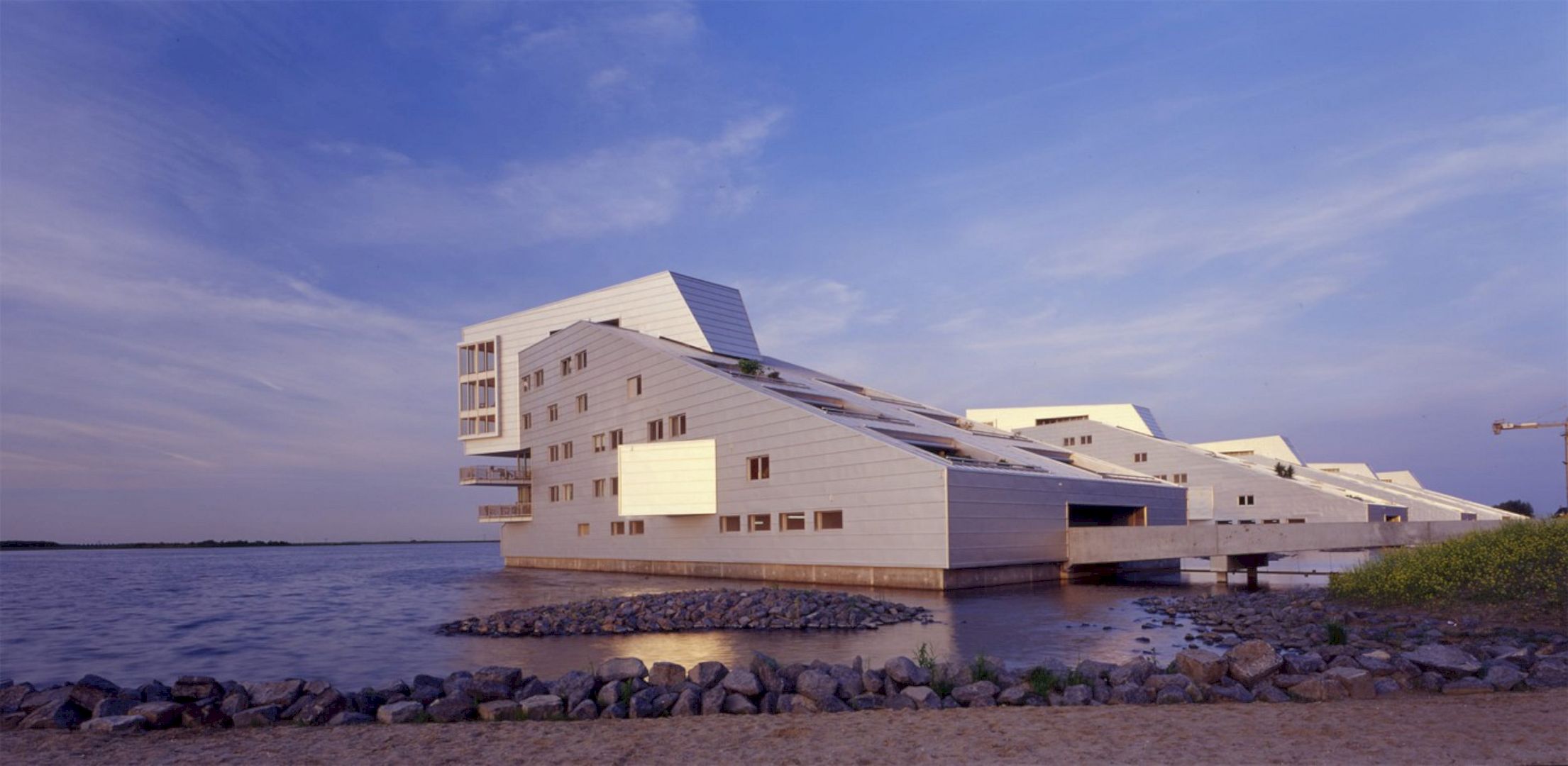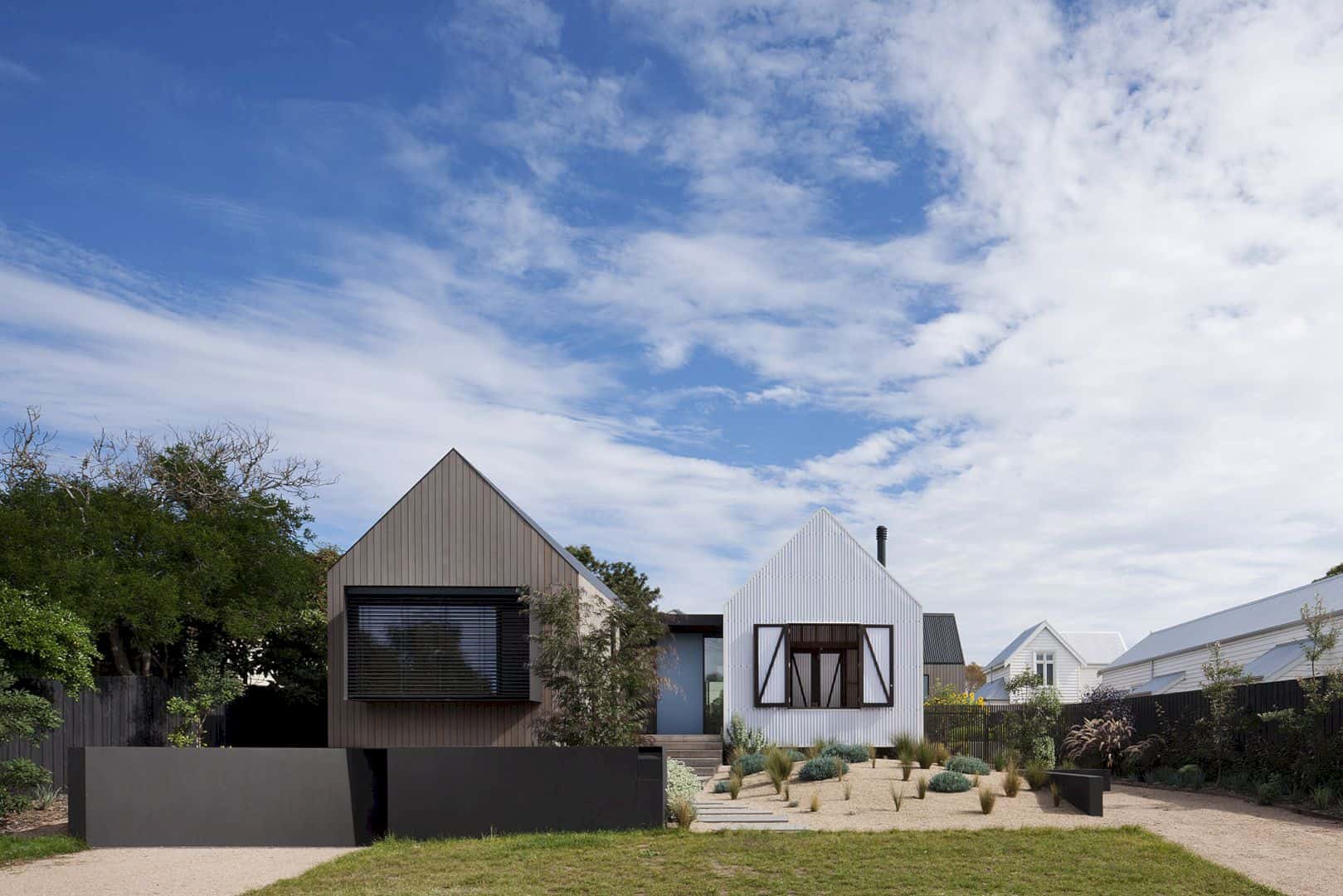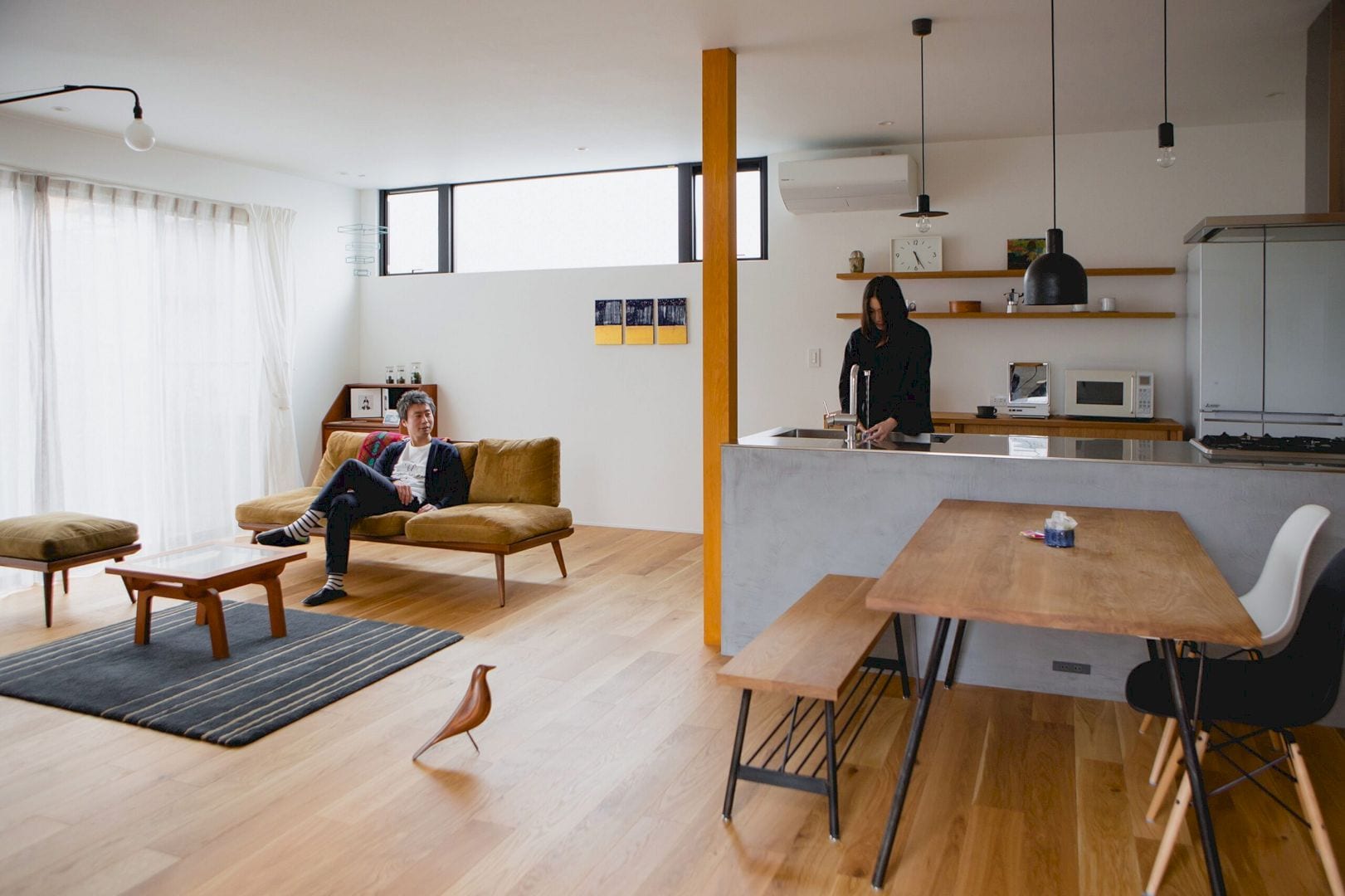Located in Ordrup. Denmark, this 2008 project is a transformation of a modest 1933 bungalow to a modern, contemporary two-level villa. SKOVGÅRDSVEJ is transformed by Valbæk Brørup Arkitekter with a double-high room as the core of the lively modern family life.
Design
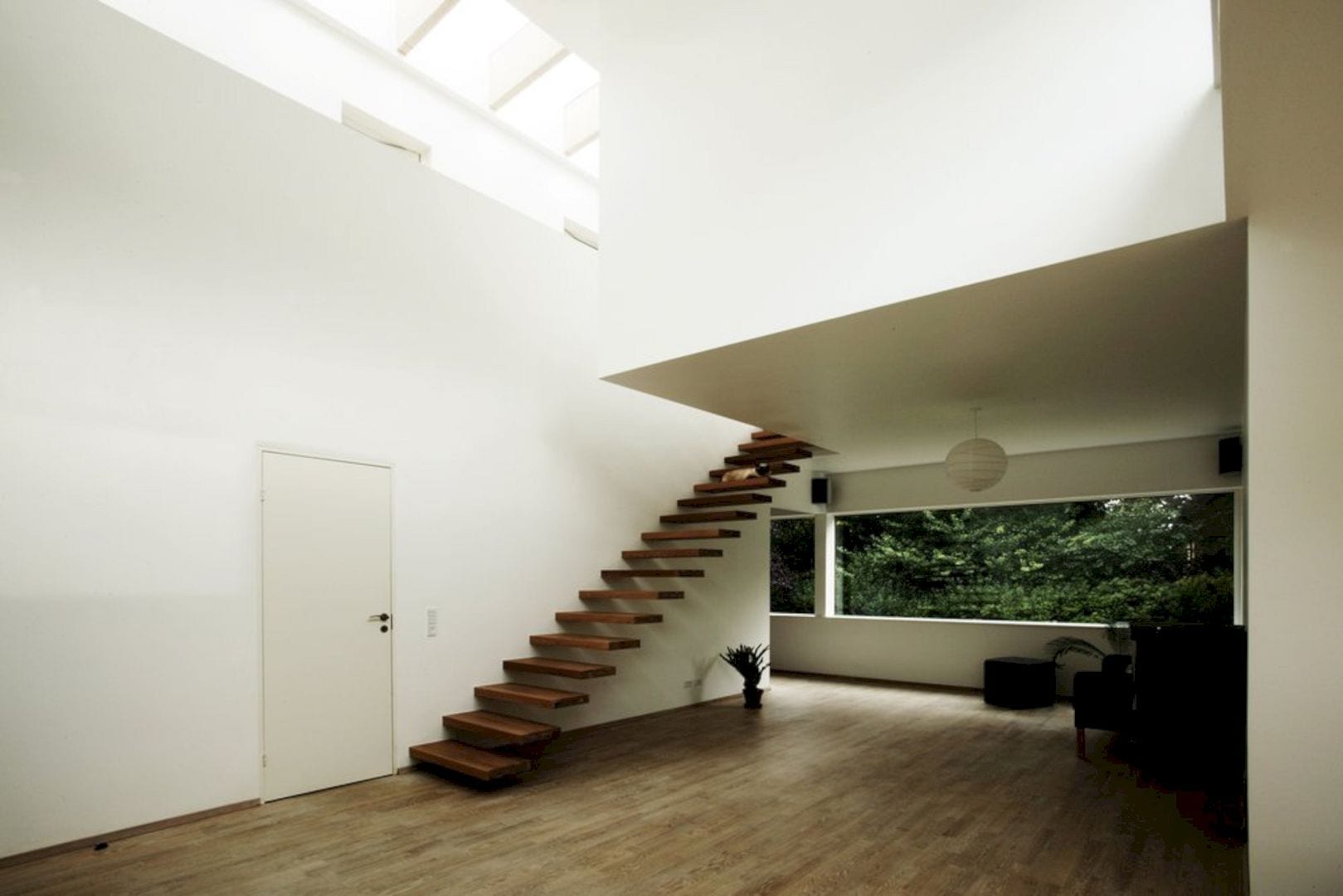
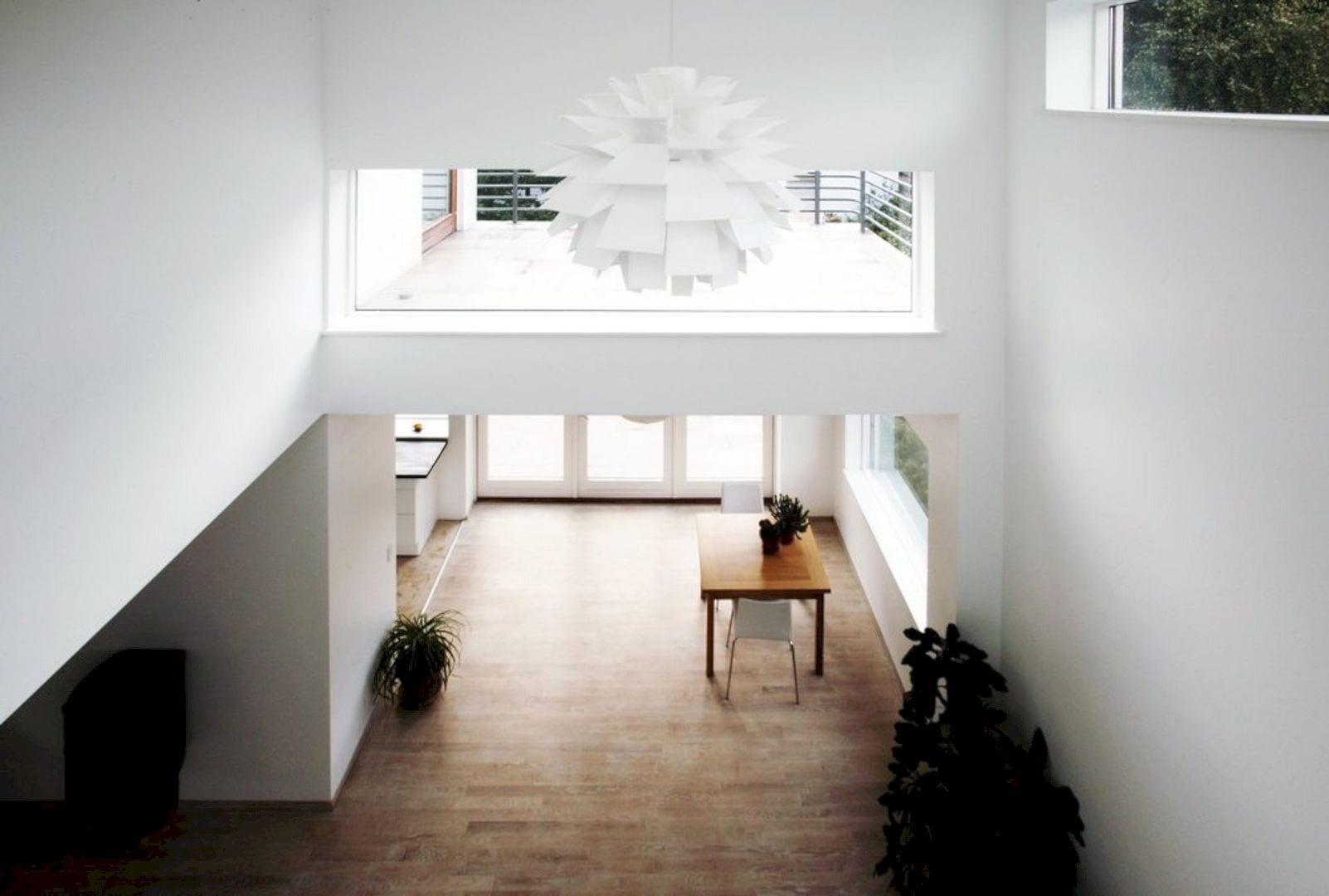
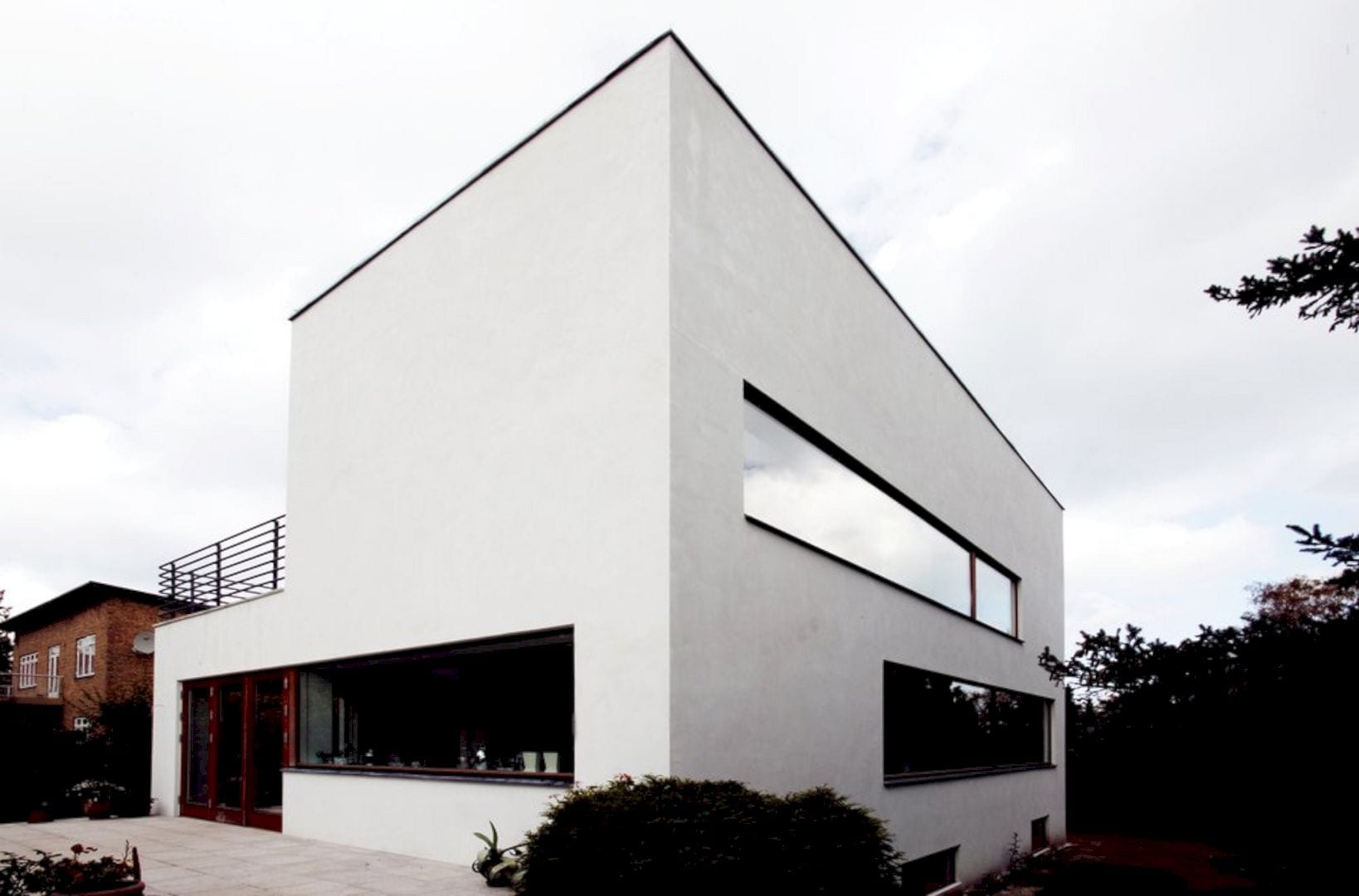
The existing house organization in this project is turned around so that the kitchen of the villa can get sun and space. This villa also has a double-high room that becomes the core of the lively modern family life. In detail, this slightly sad low yellow brick house is transformed into a fine functionalist-inspired and plastered composition.
Details
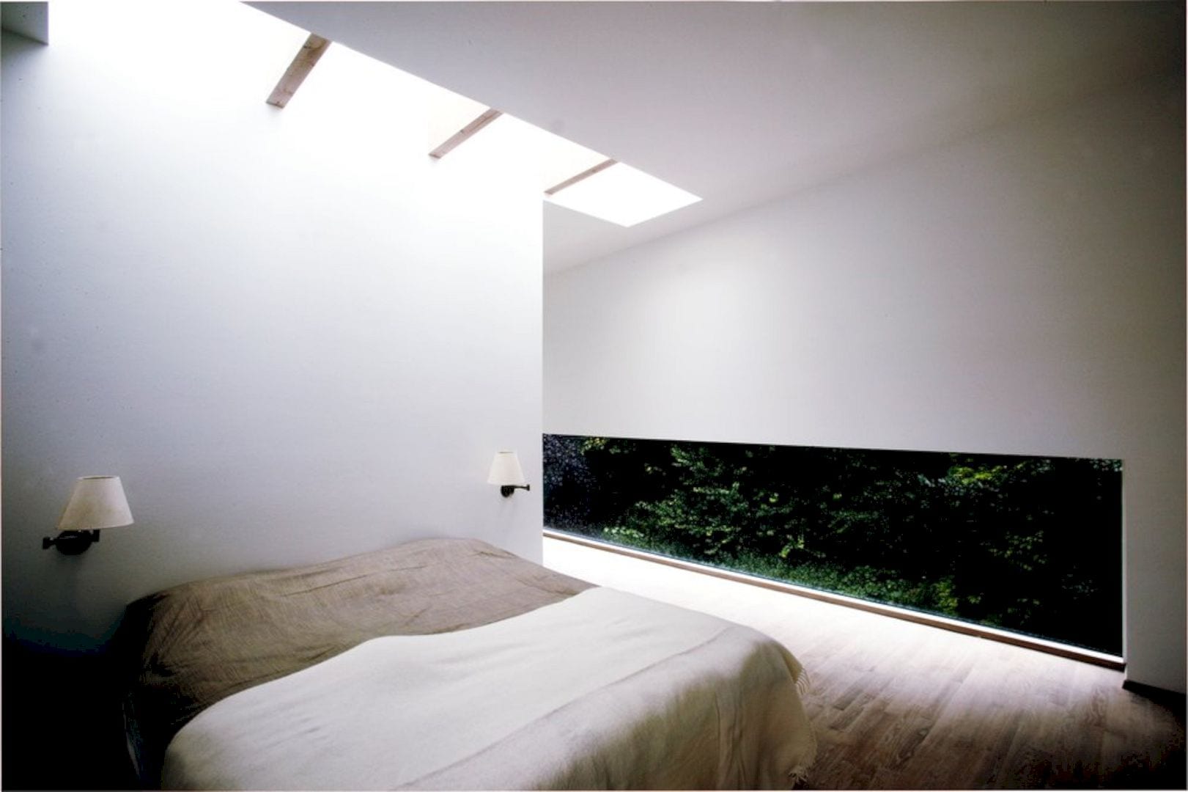
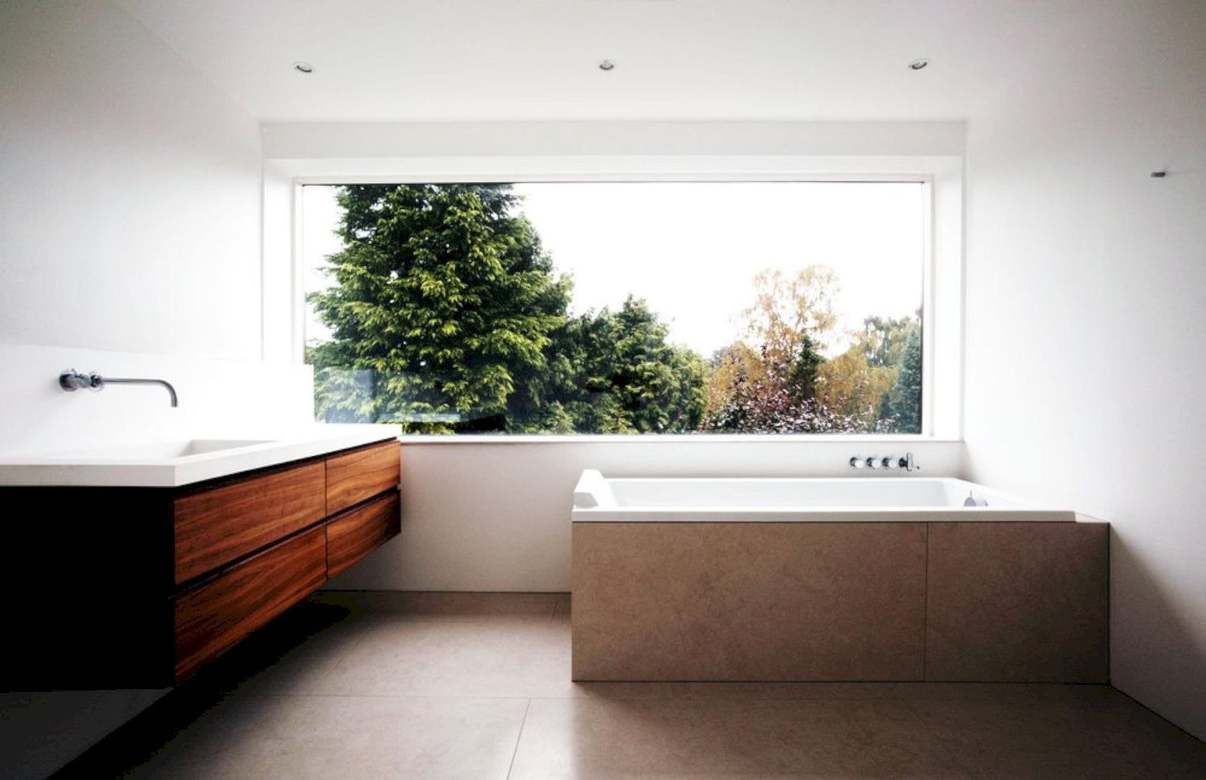
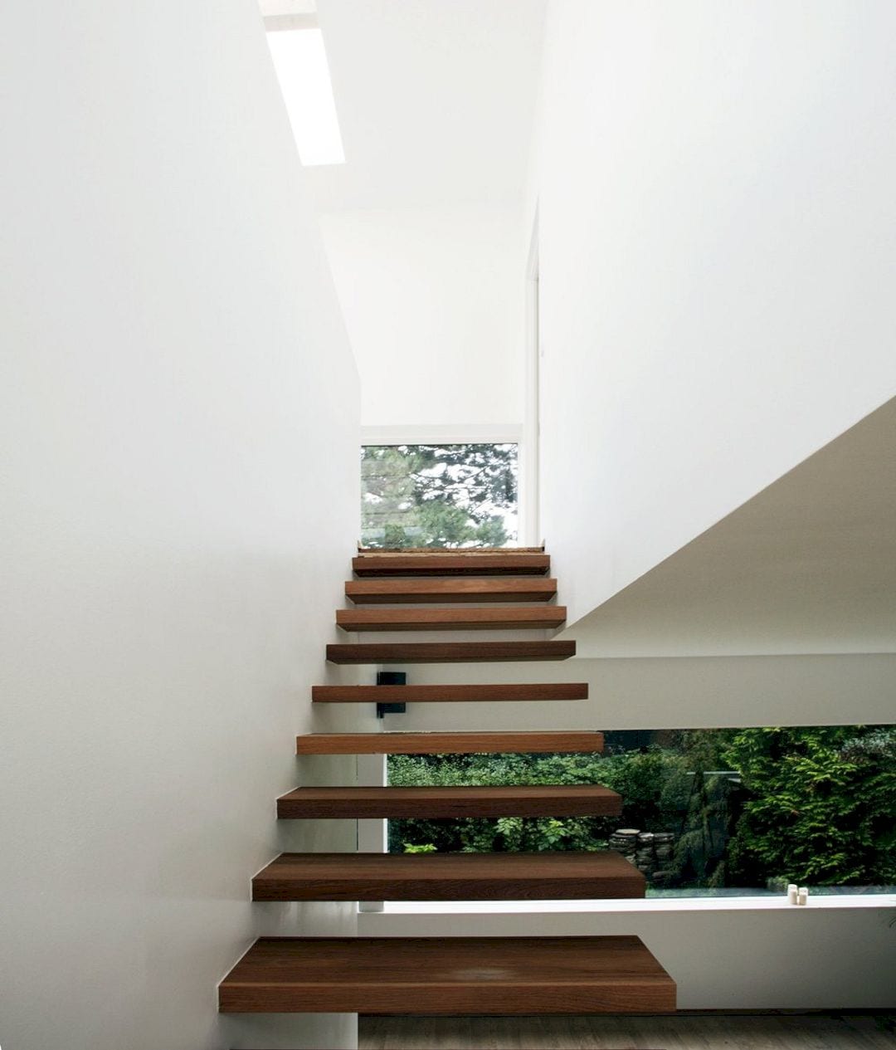
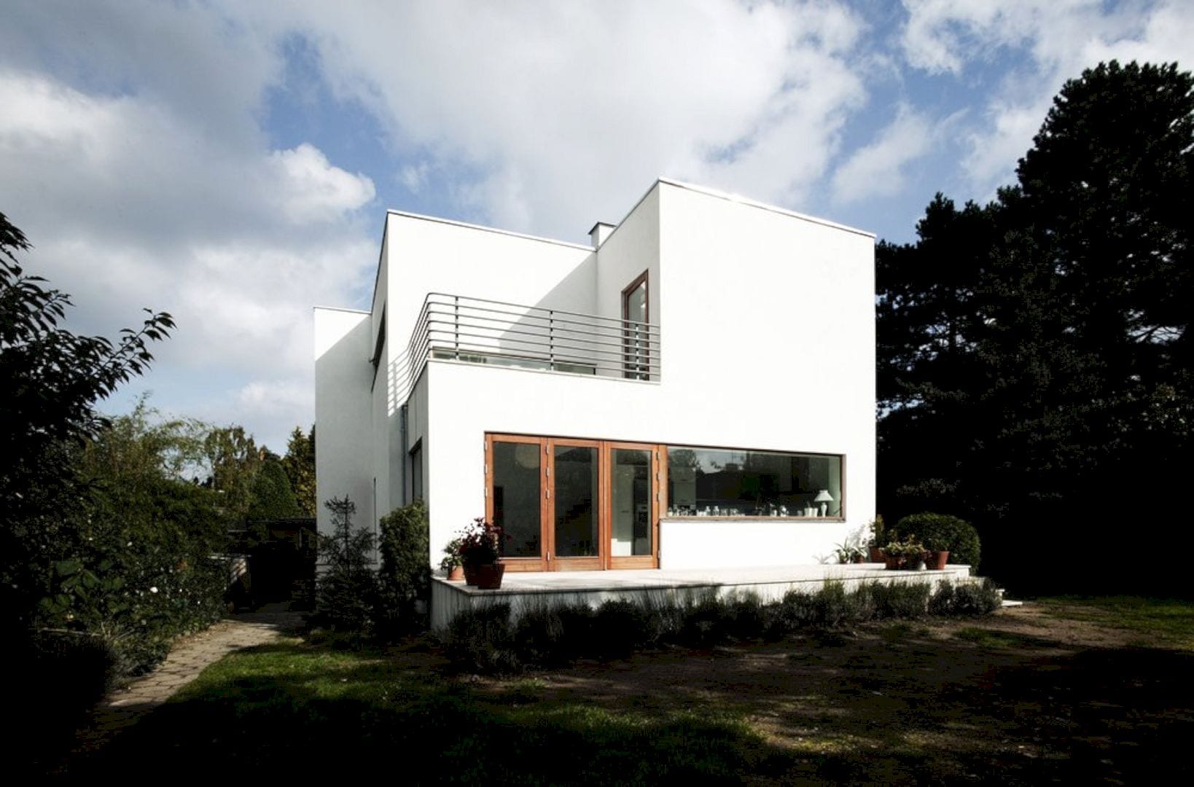
As a fine functionalist inspired and plastered composition, this villa emphasizes great spatial qualities with varying experiences and also views. The transformation of this villa can provide all with empathy in the daily life and needs of the family.
SKOVGÅRDSVEJ Gallery
Photography: Valbæk Brørup Arkitekter
Discover more from Futurist Architecture
Subscribe to get the latest posts sent to your email.
