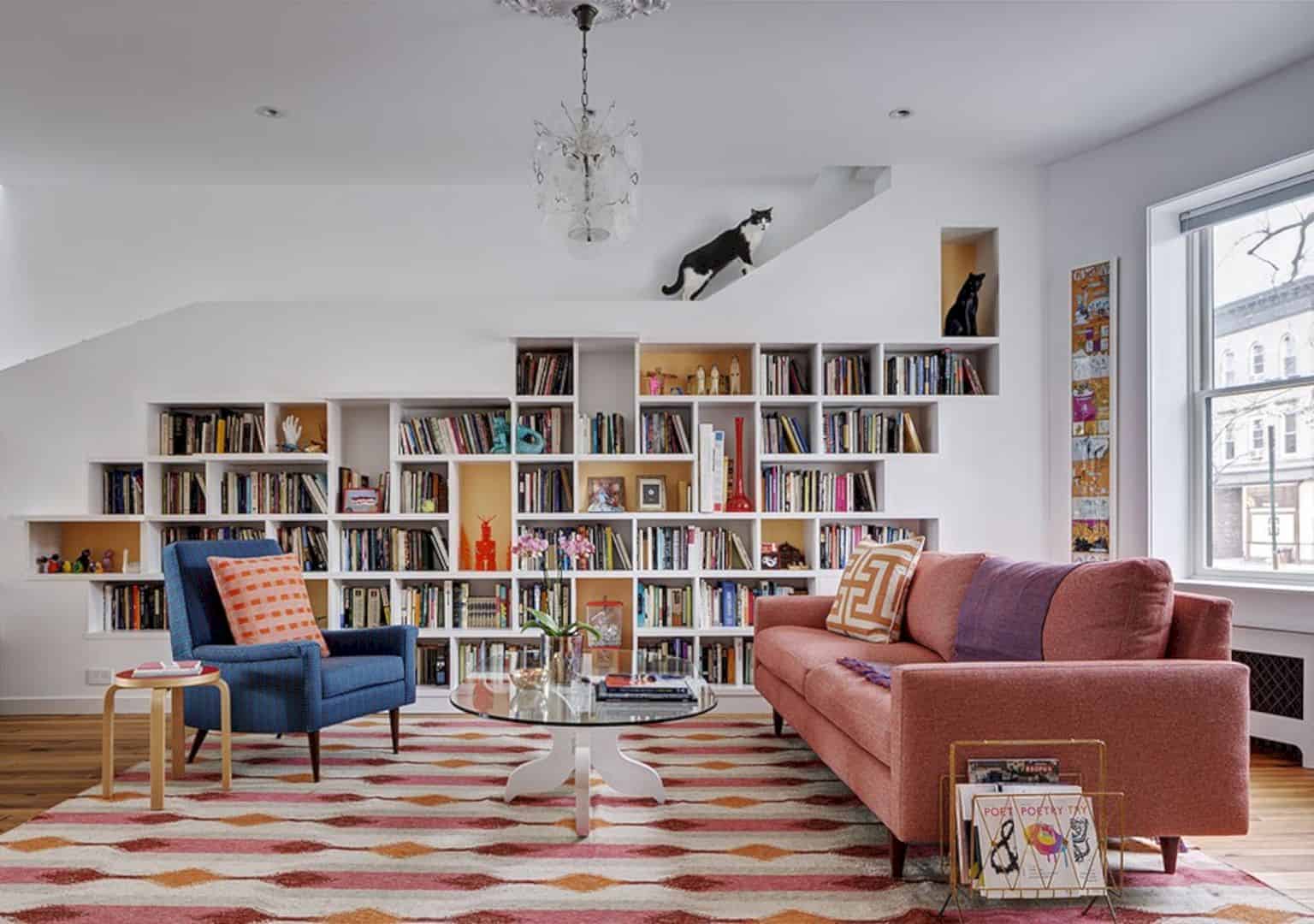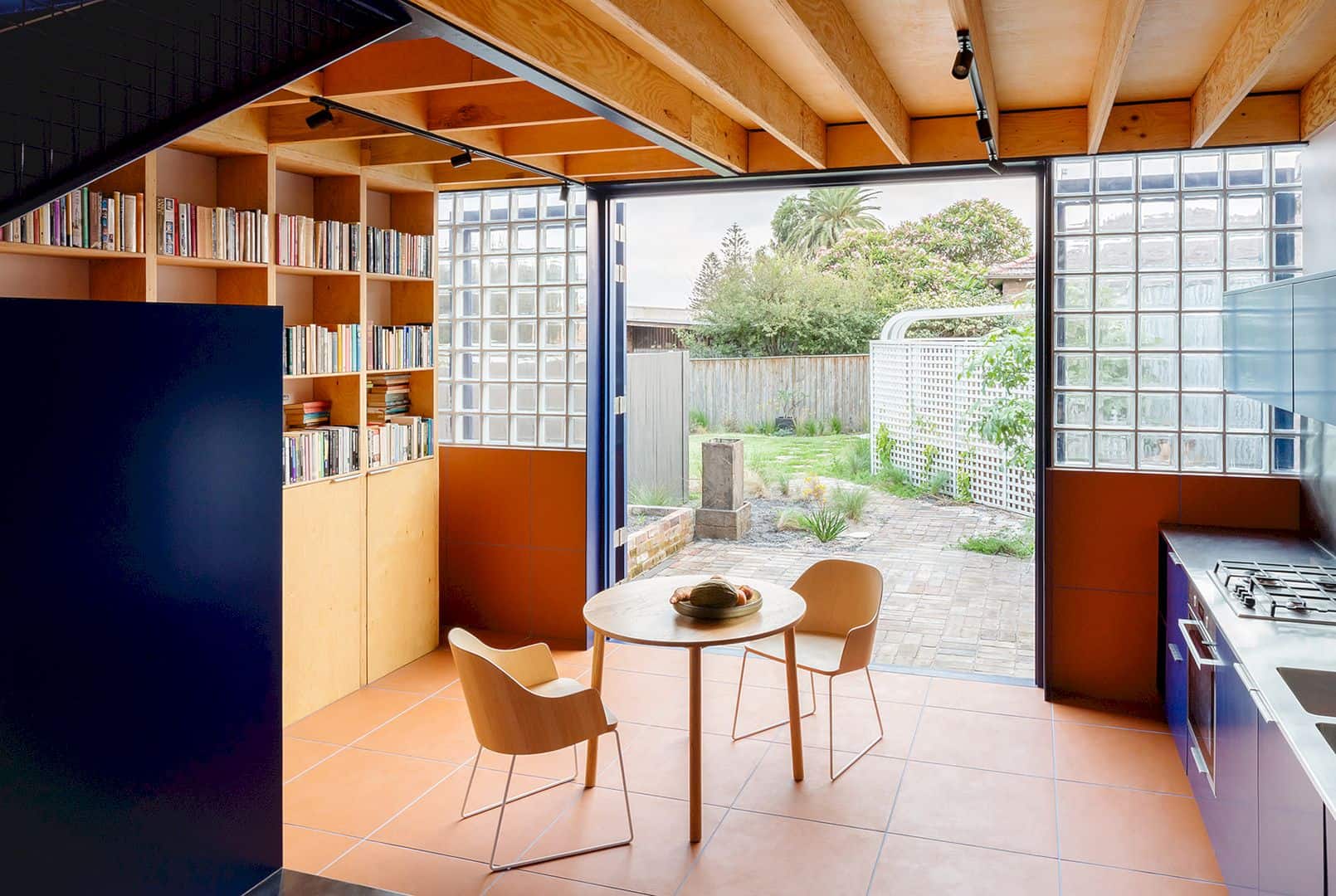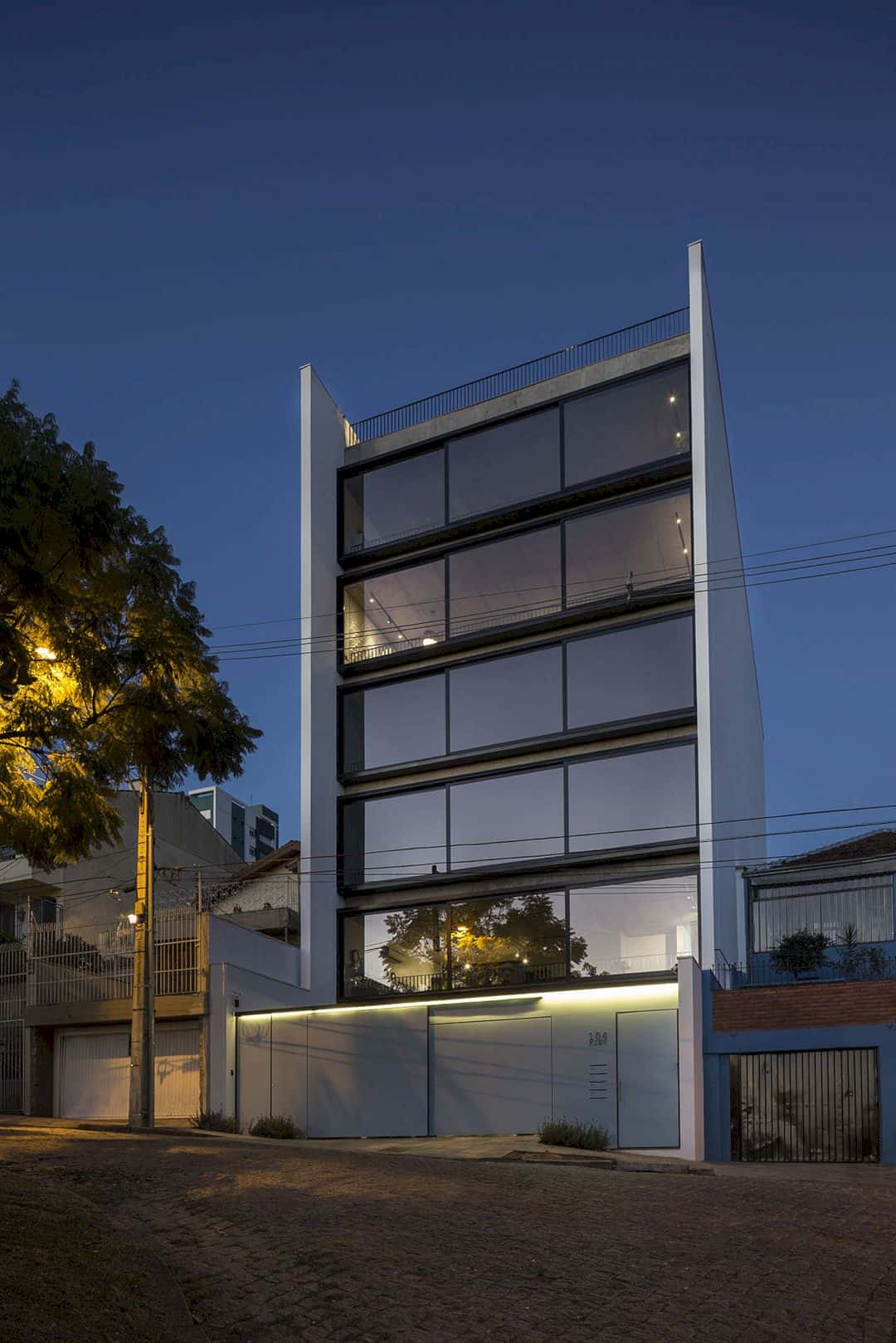A contemporary volume is added into this traditional urban residential house which grows into Gries’ vineyards. Traditional Reformism is completed by noa* (network of architecture), located in the vineyard area of Bolzano. For a butcher family, this house is enlarged and the existing traditional volume is also extended.
Site
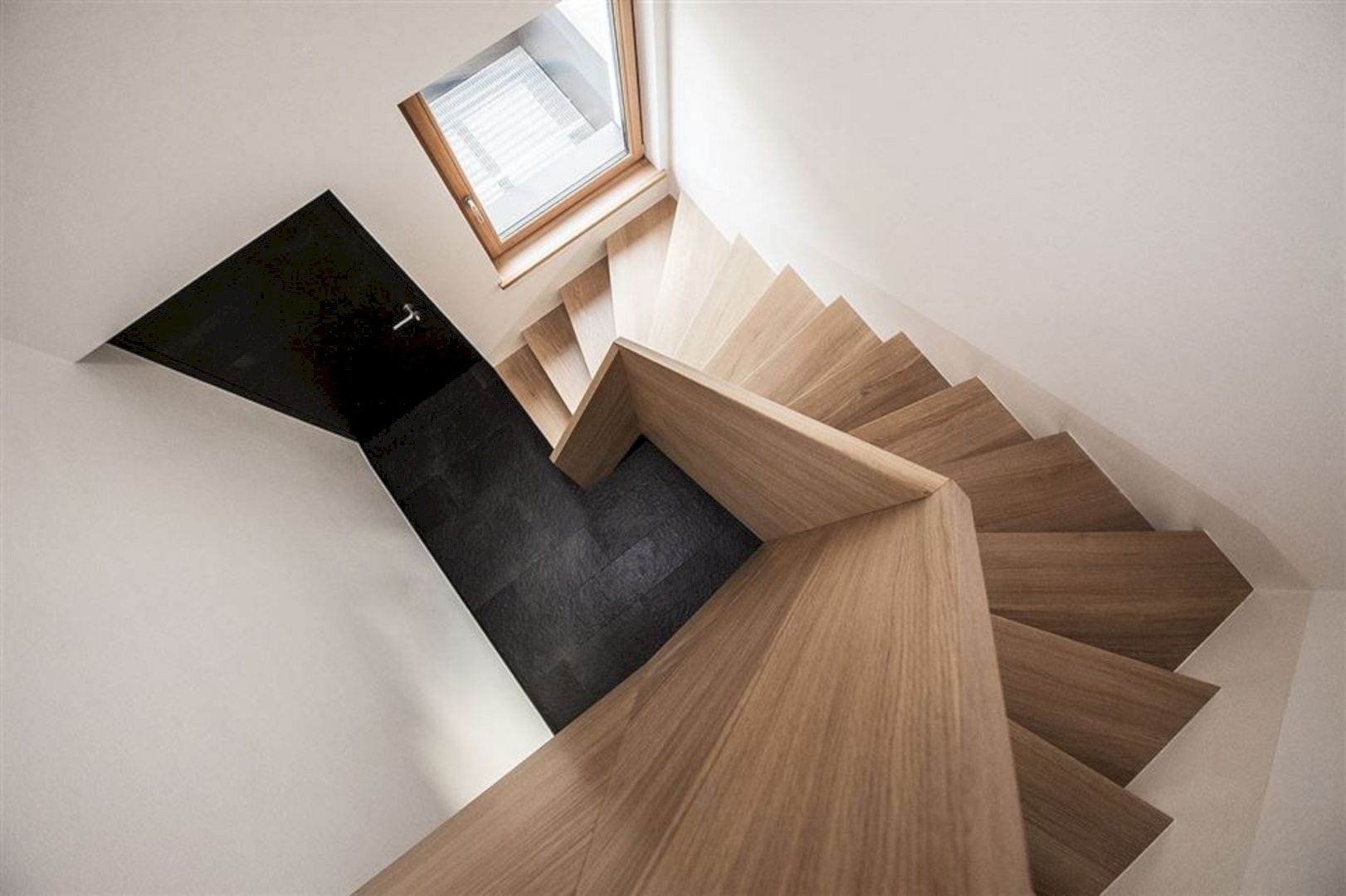
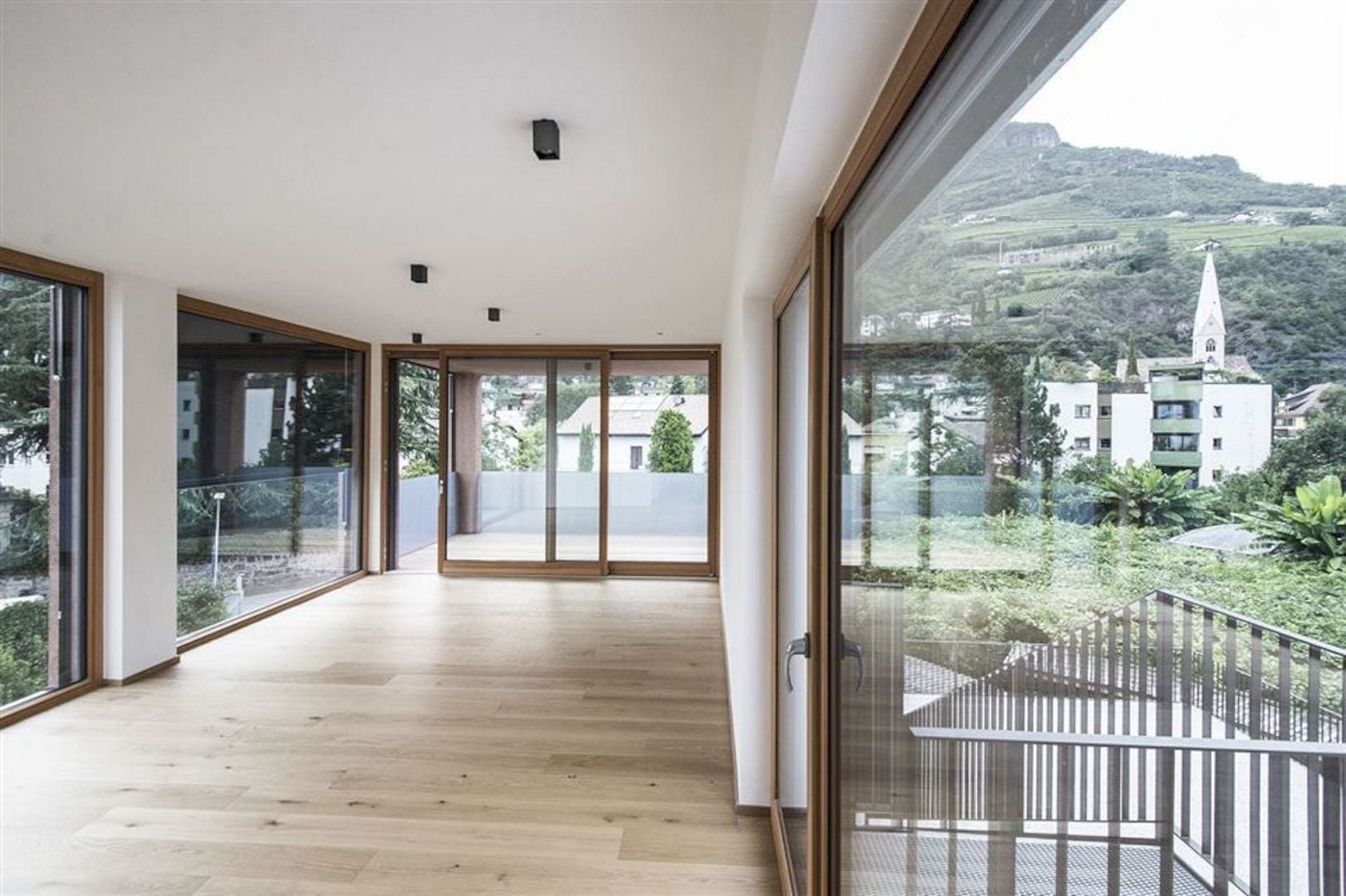
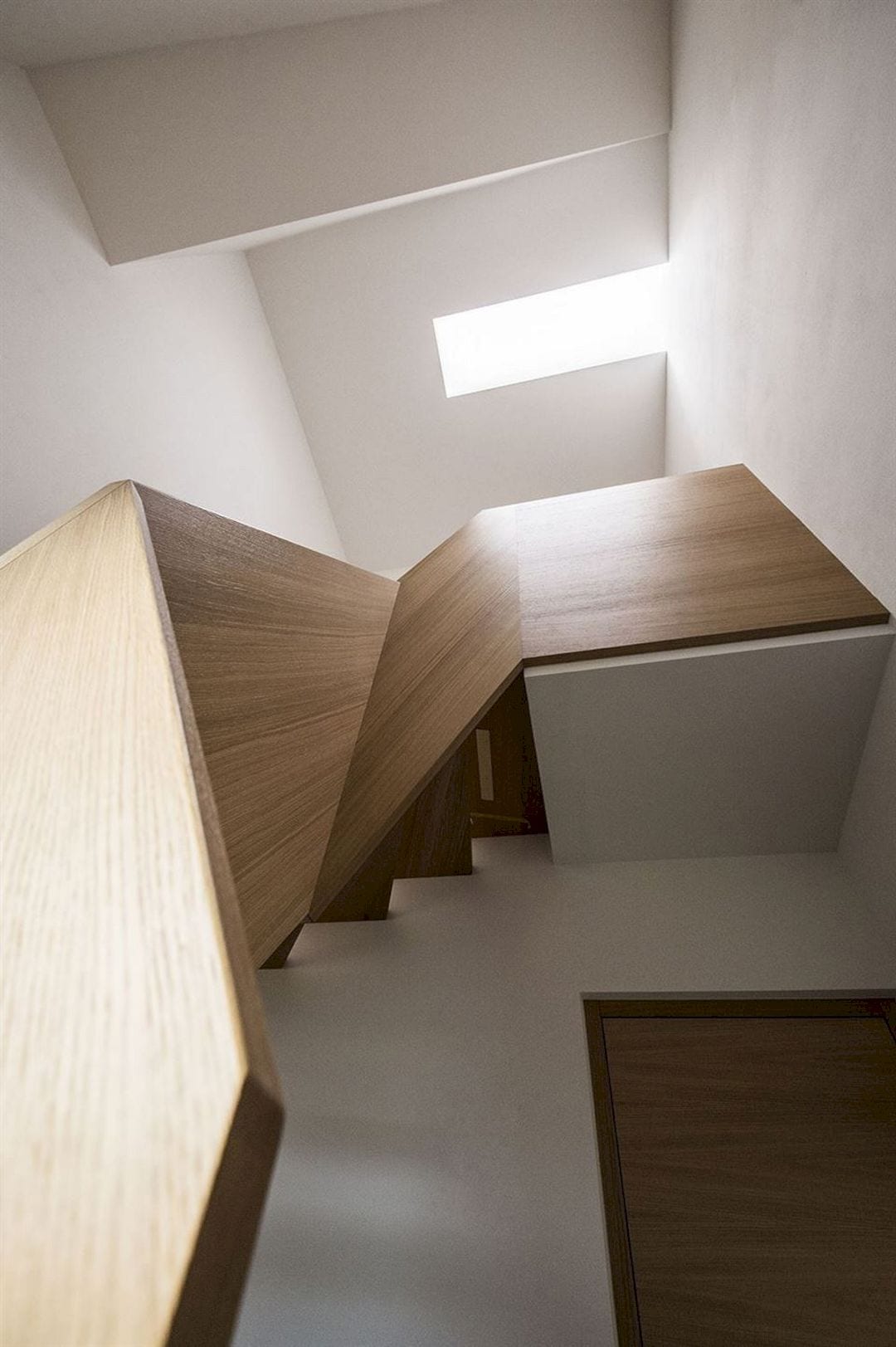
The volume of the house is extended with an open and modern structure. The protected site of this project sits in an urban transition zone in between the denser building development around the area of the Grieserplatz and the building development of the outskirts of the city.
Design
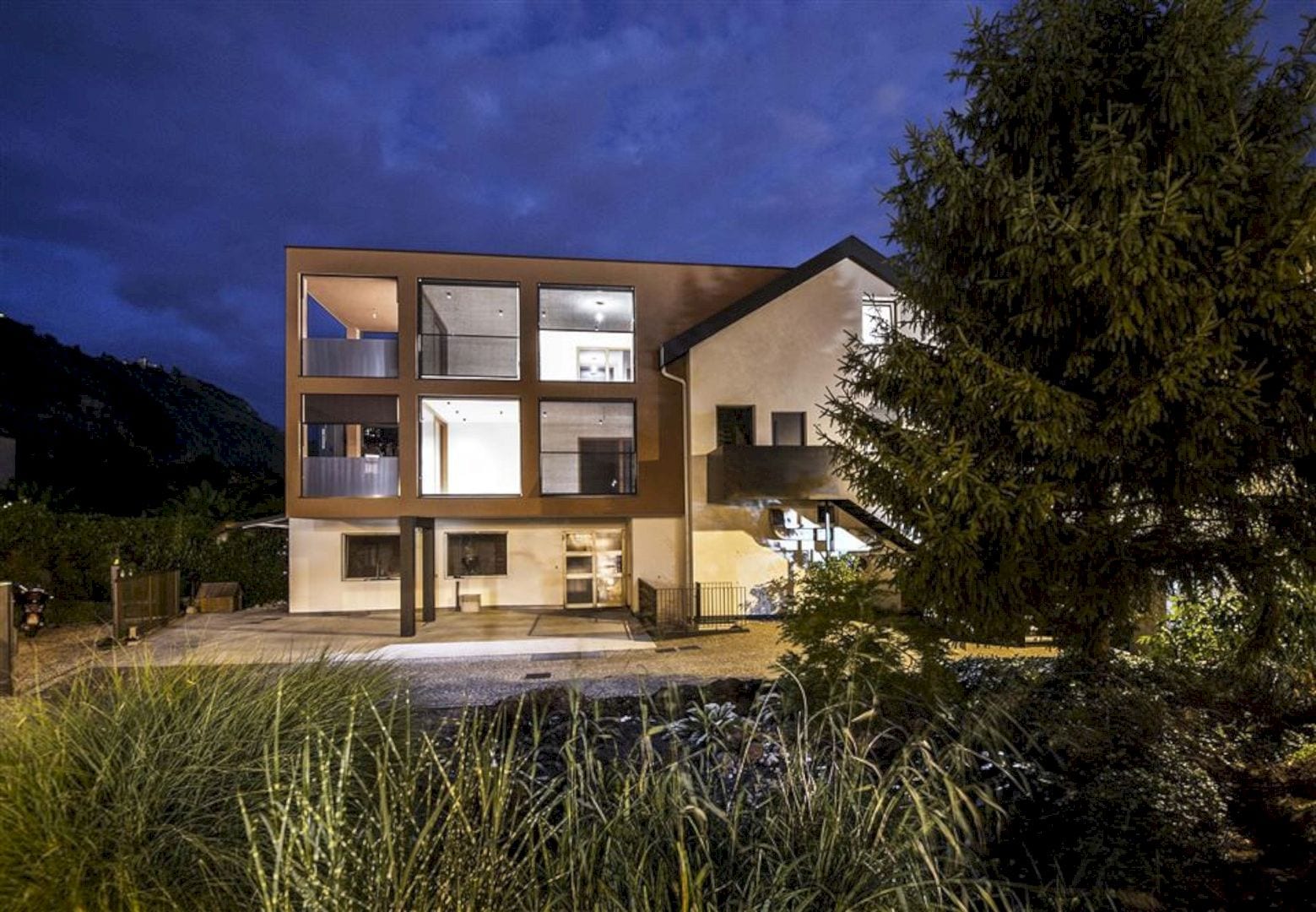
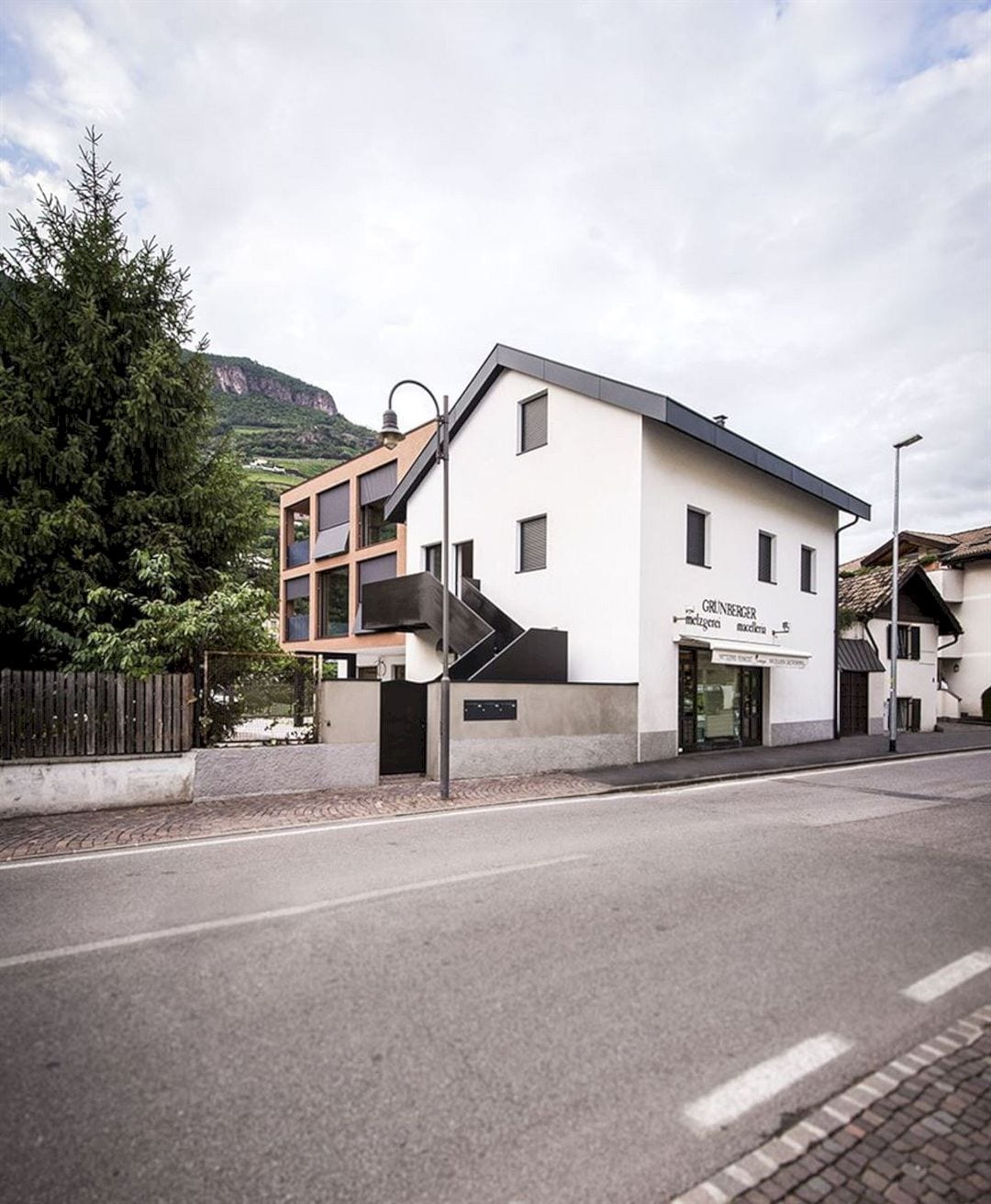
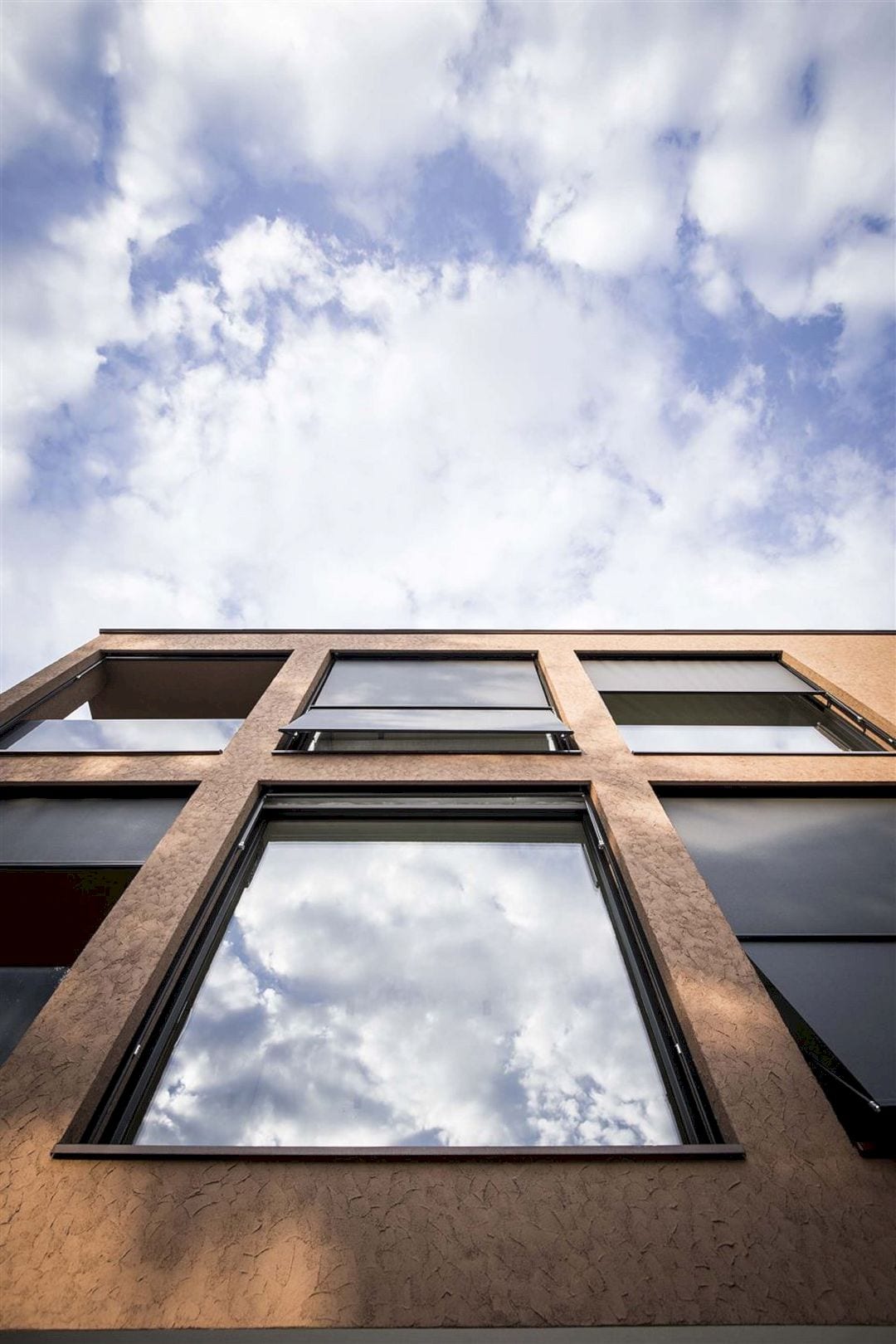
This house is divided into two modern apartments that can be accessed with a prominent outdoor stair from the courtyard. The new volumes of the house offer an awesome view in all directions with the characteristic ‘Guntschnaberg’ in the West and idyllic vineyards. The aim of this project is to respect the historic building’s proportions.
Details
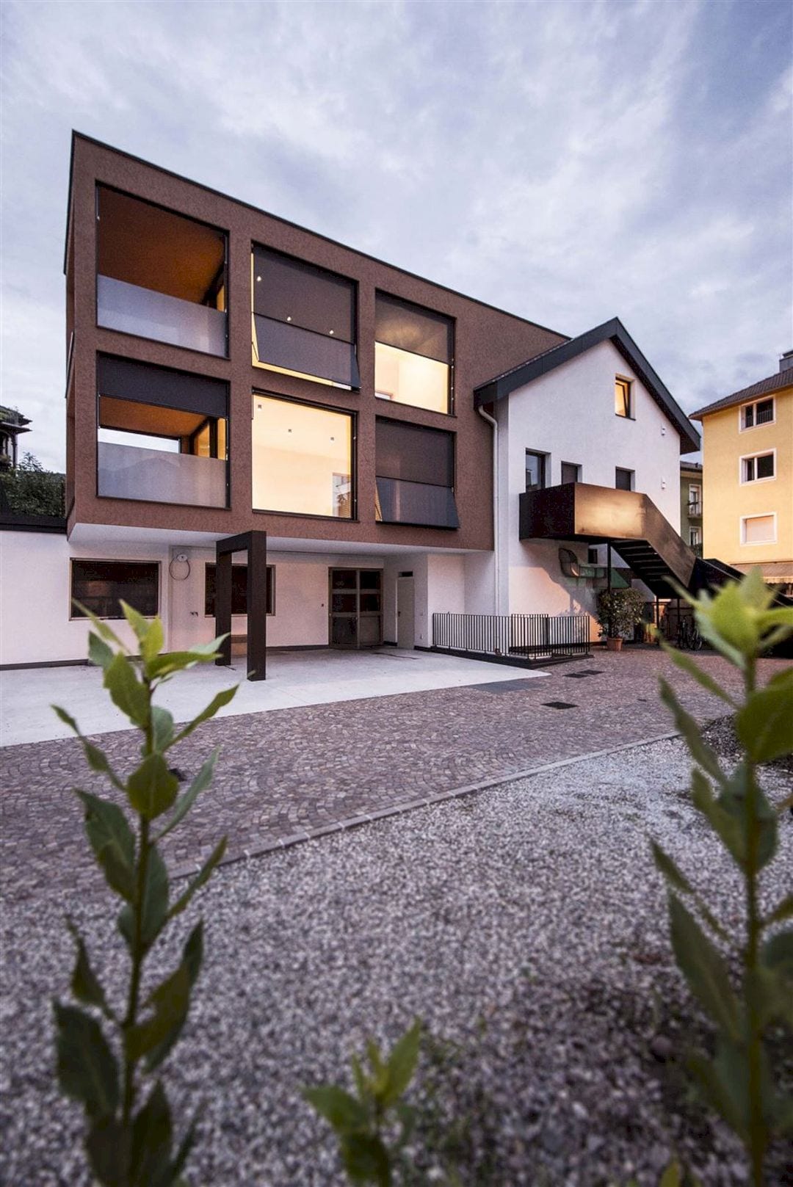
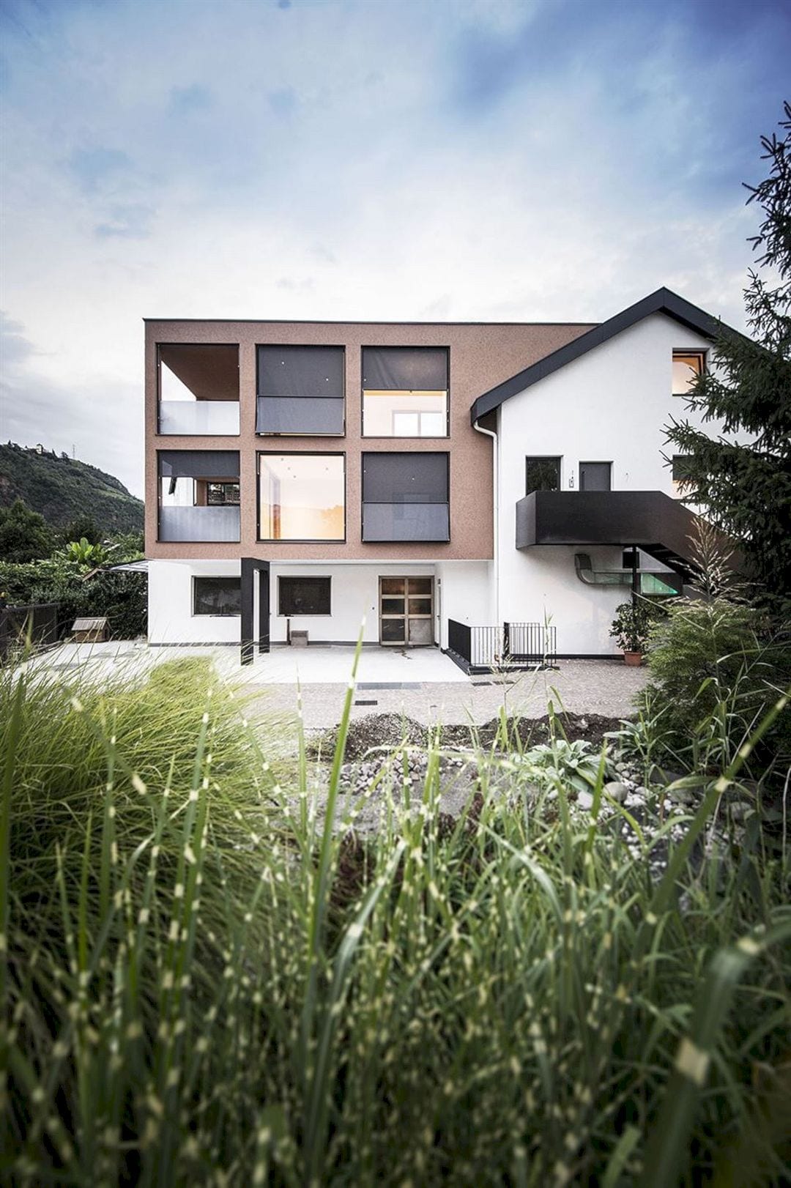
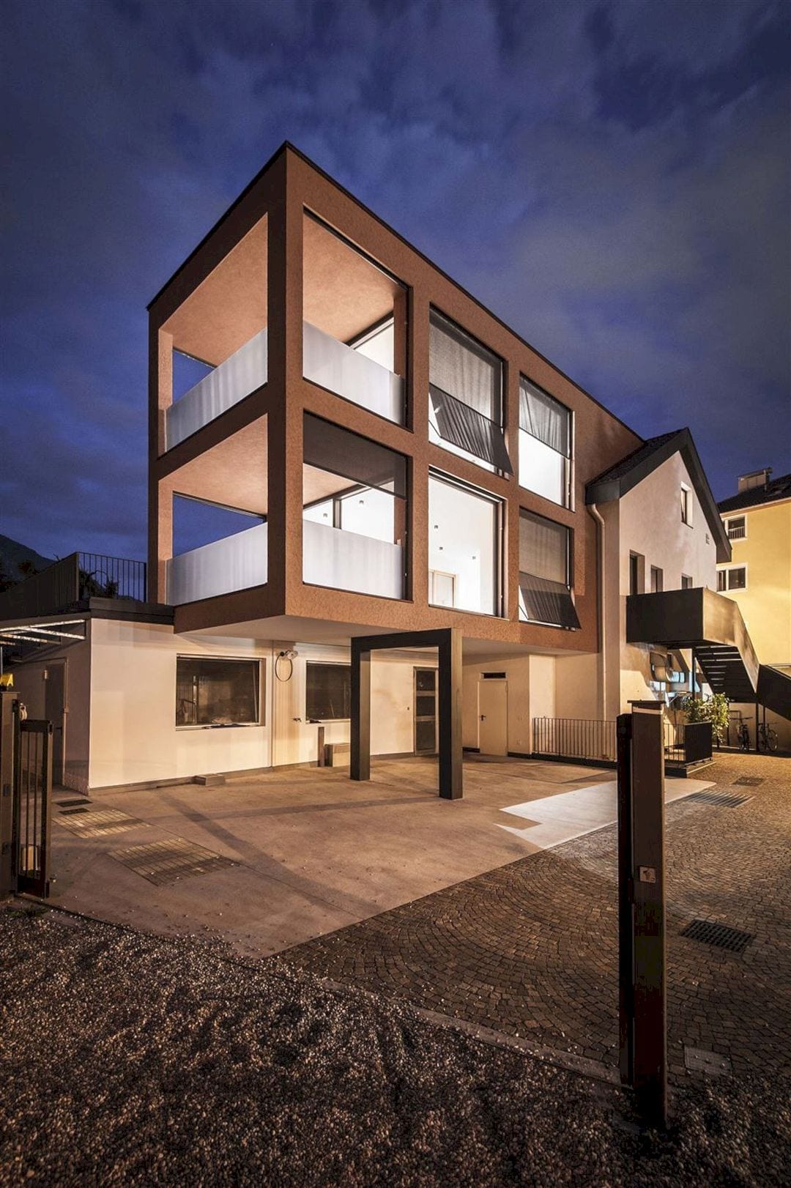
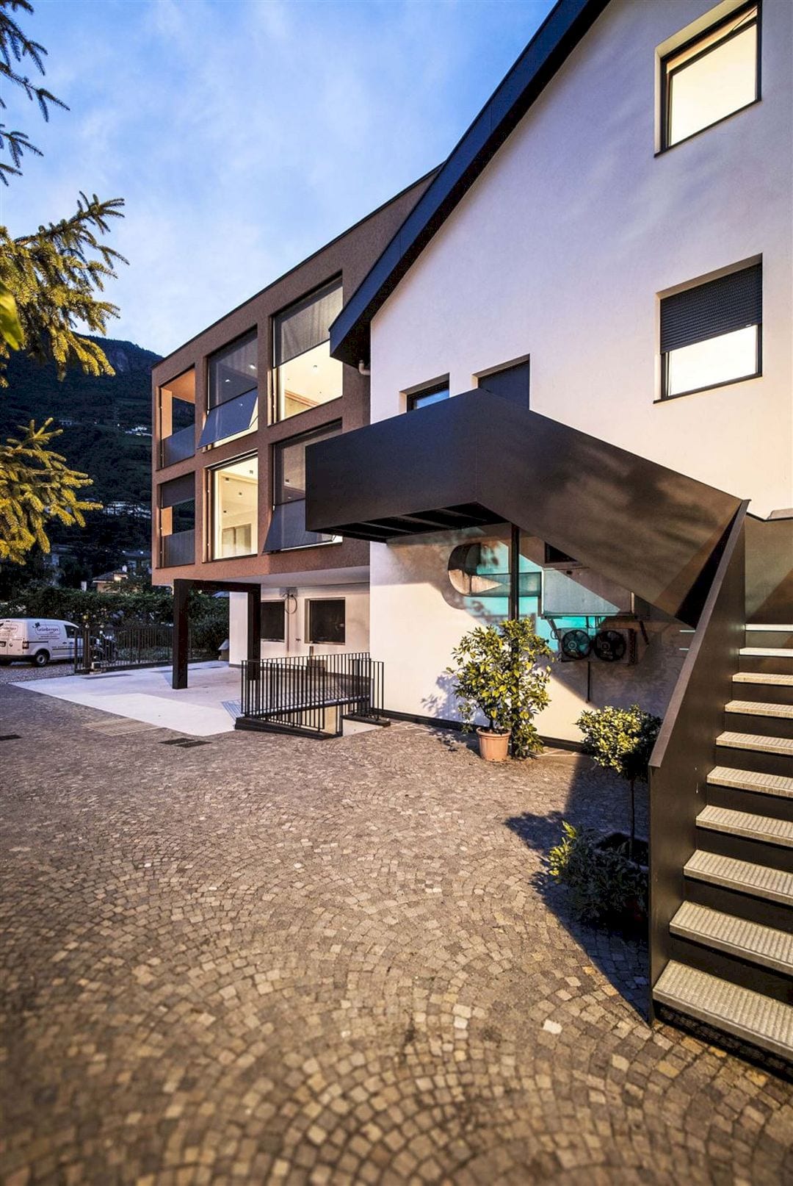
In order to respect the historic building’s proportions, a pitched roof and classic window openings are amplified with a compact building volume with generous openings and a consistent window cluster. The two apartments are organized to provide more intimate spaces in the historic part of the house. The living spaces can be found in the modern part with a stunning view to the west and south.
Traditional Reformism Gallery
Photography: noa* network of architecture
Discover more from Futurist Architecture
Subscribe to get the latest posts sent to your email.
