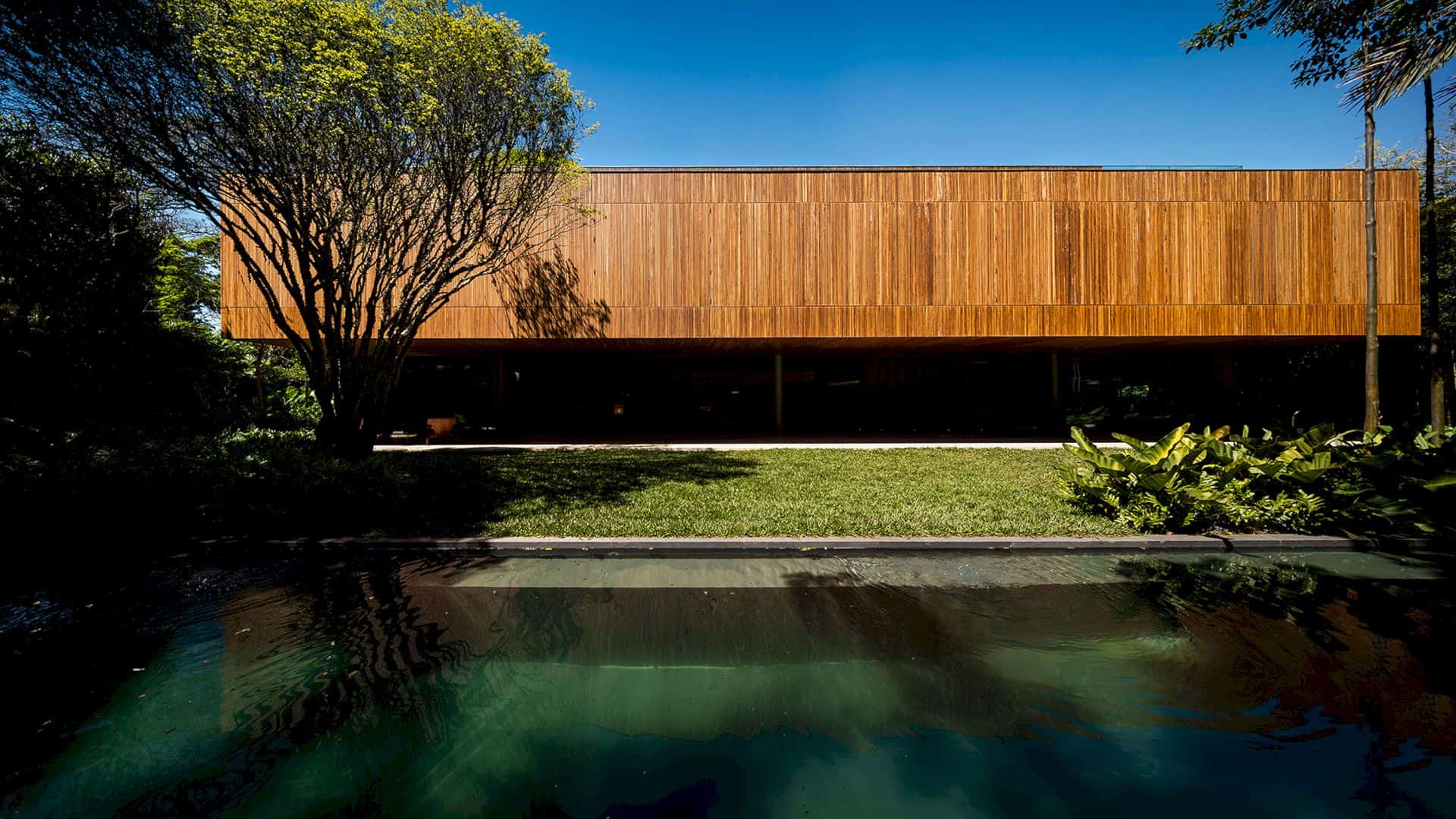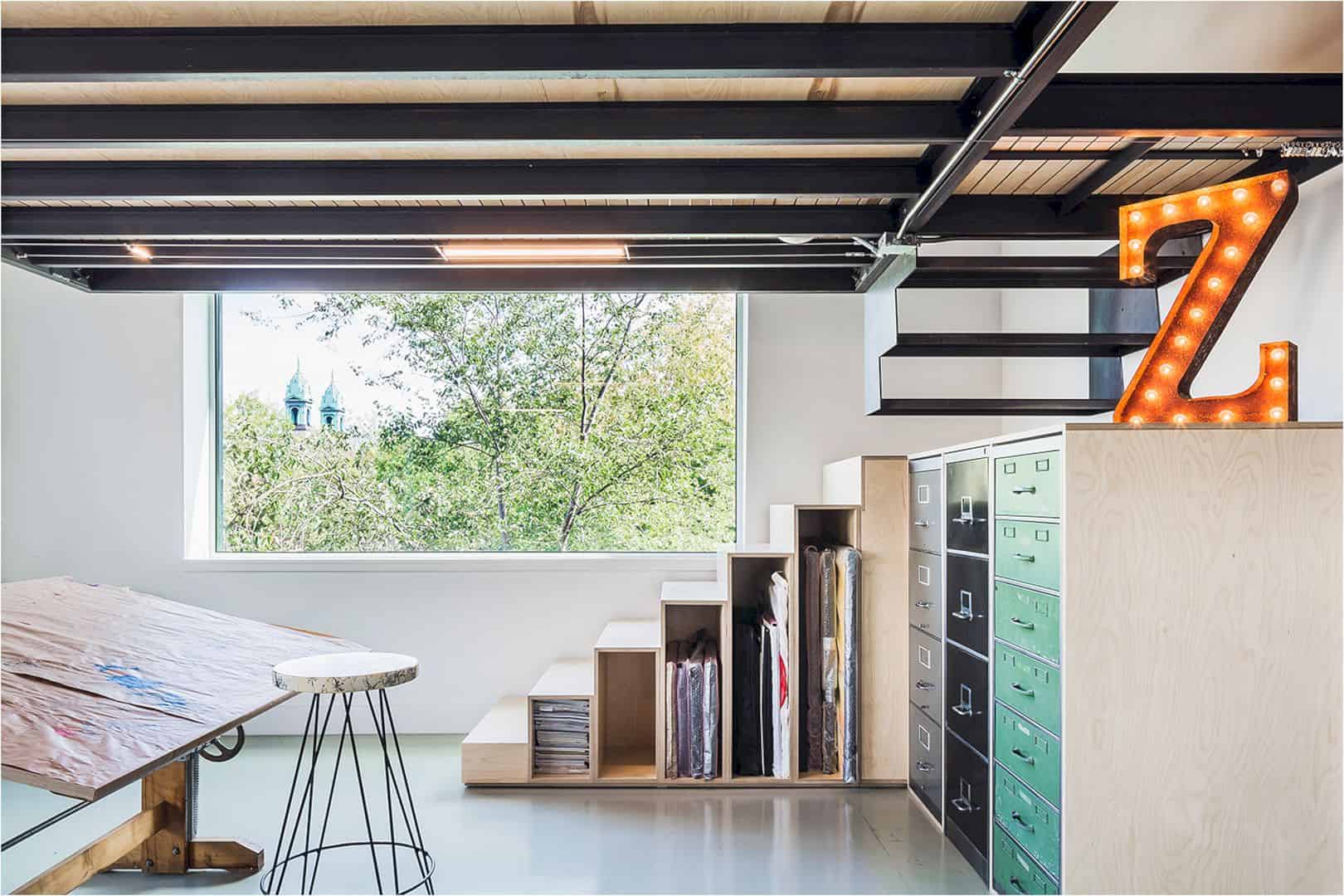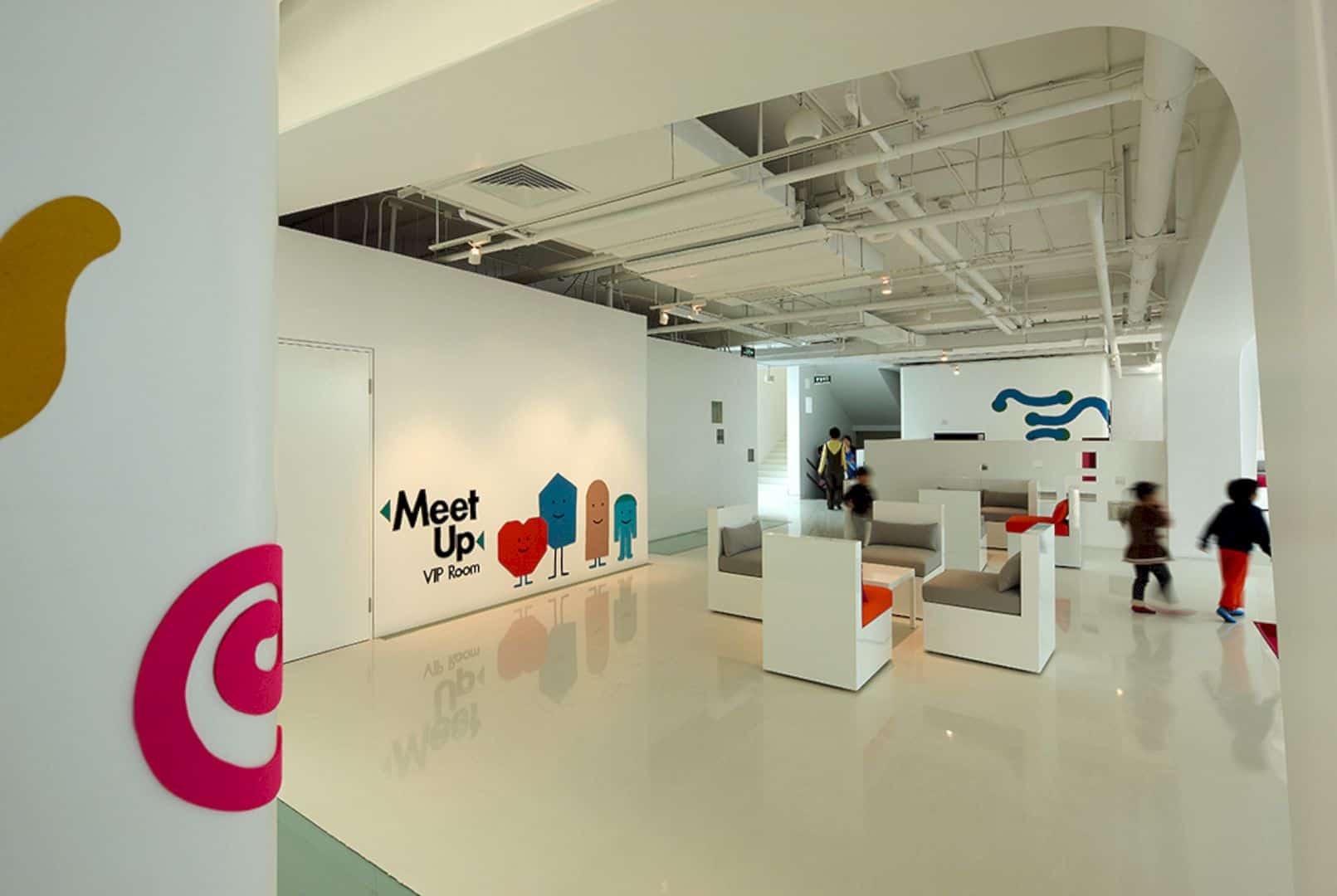This large urban plan development consists of diverse programs that forming one vibrant transport hub. It also creates one of the main thresholds into Arnhem. For Arnhem Central Masterplan, a carefully considered mix of programs is incorporated to ensure a lively station area throughout the whole day, including a cinema complex, housing, offices, and shops. This development project is located in the Netherlands, started in 1996 and completed in 2015.
The overall masterplan of the station area and the individual components are developed by UNStudio, including a bus terminal, the Willems Tunnel, car and bicycle parking, Park and Rijn Towers, train platforms, and the transfer hall. Triple ground use is enabled thanks to the compact stacking of programs where the passenger flows are organized by the central transfer terminal for six different modes of transport.
Transfer Hall (1996-2015)
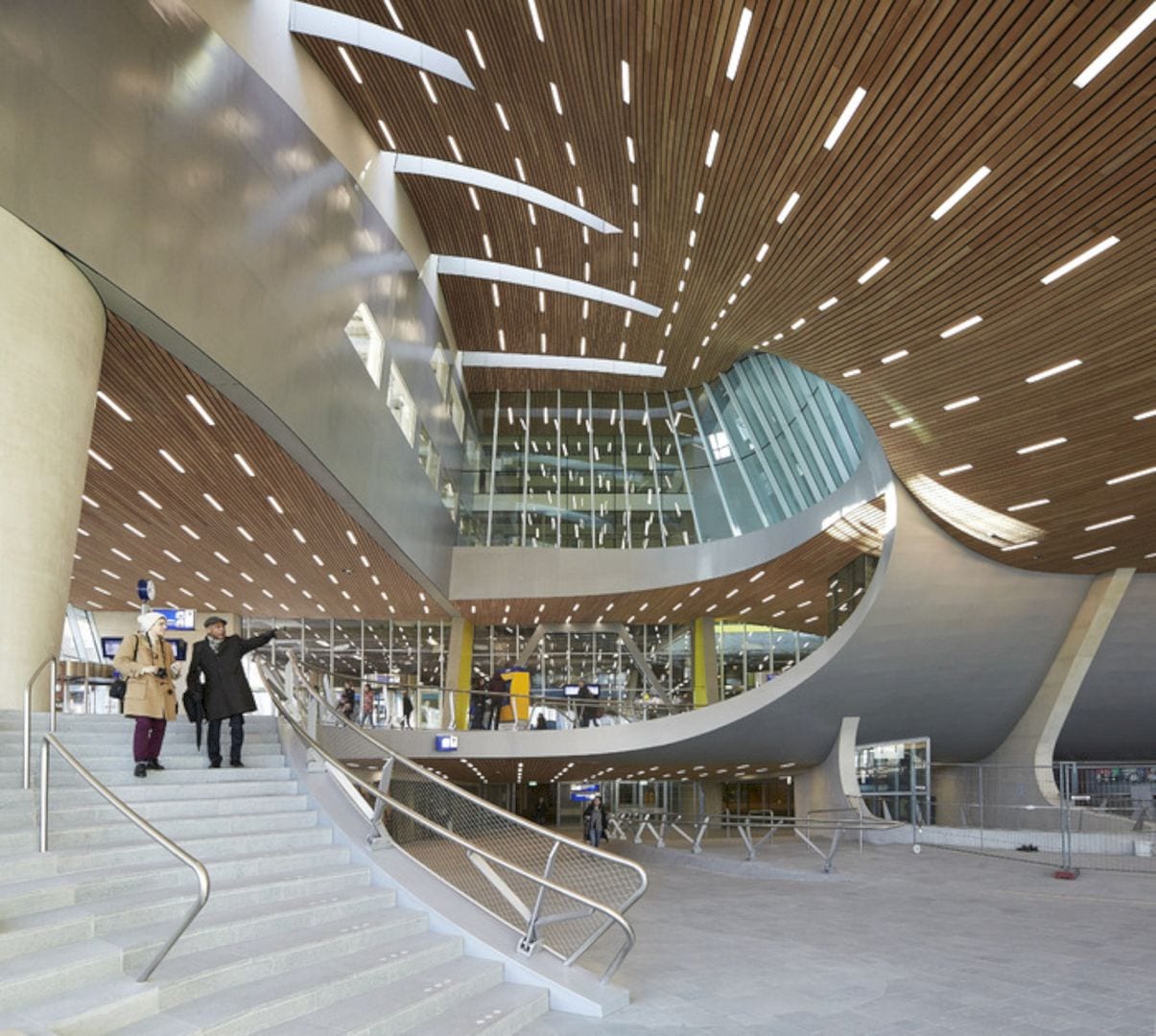
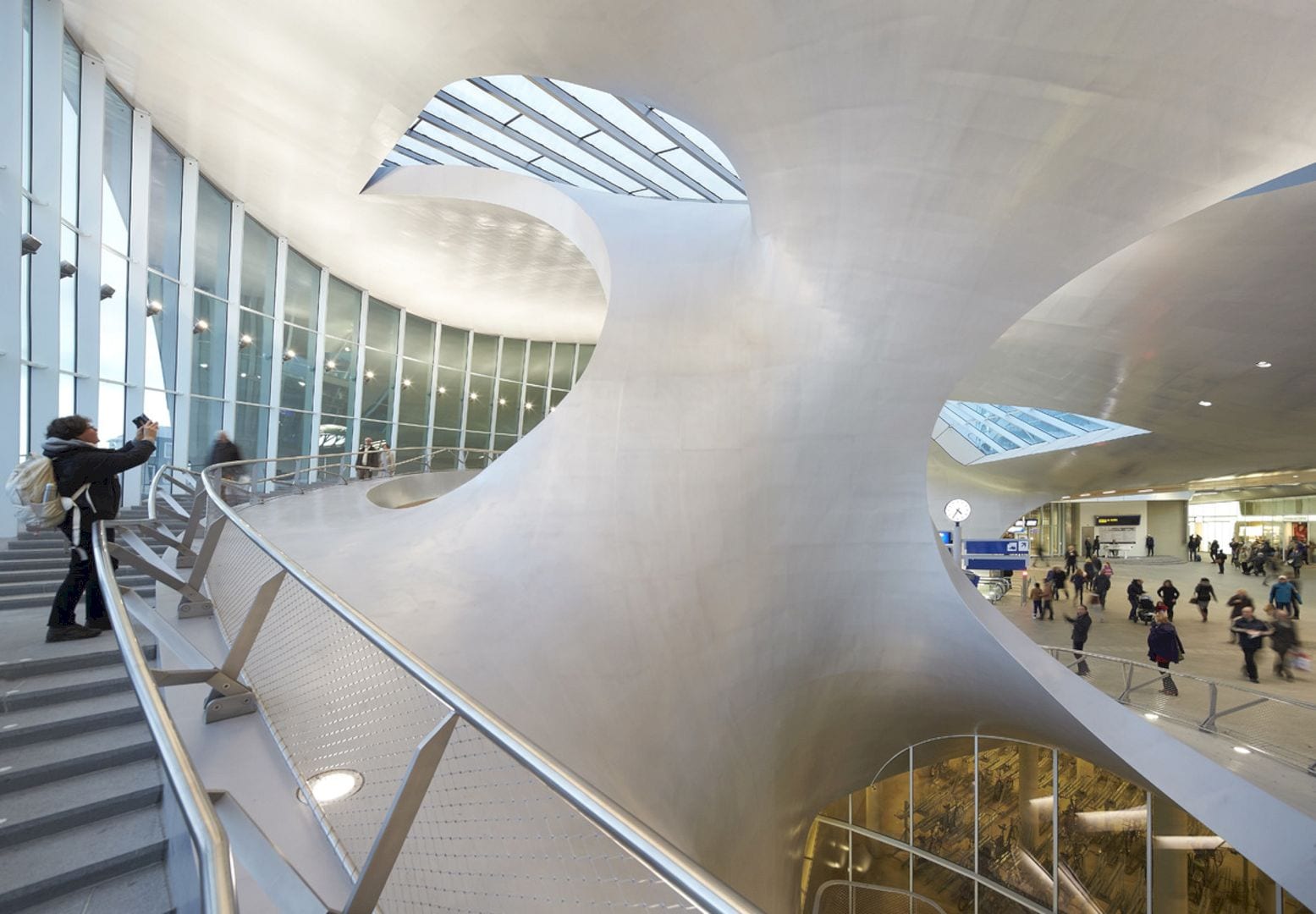
The interior openness of Transfer Hall provides awesome clear sightlines and there is comparatively little wayfinding signage needed for it.
Platform Tunnel
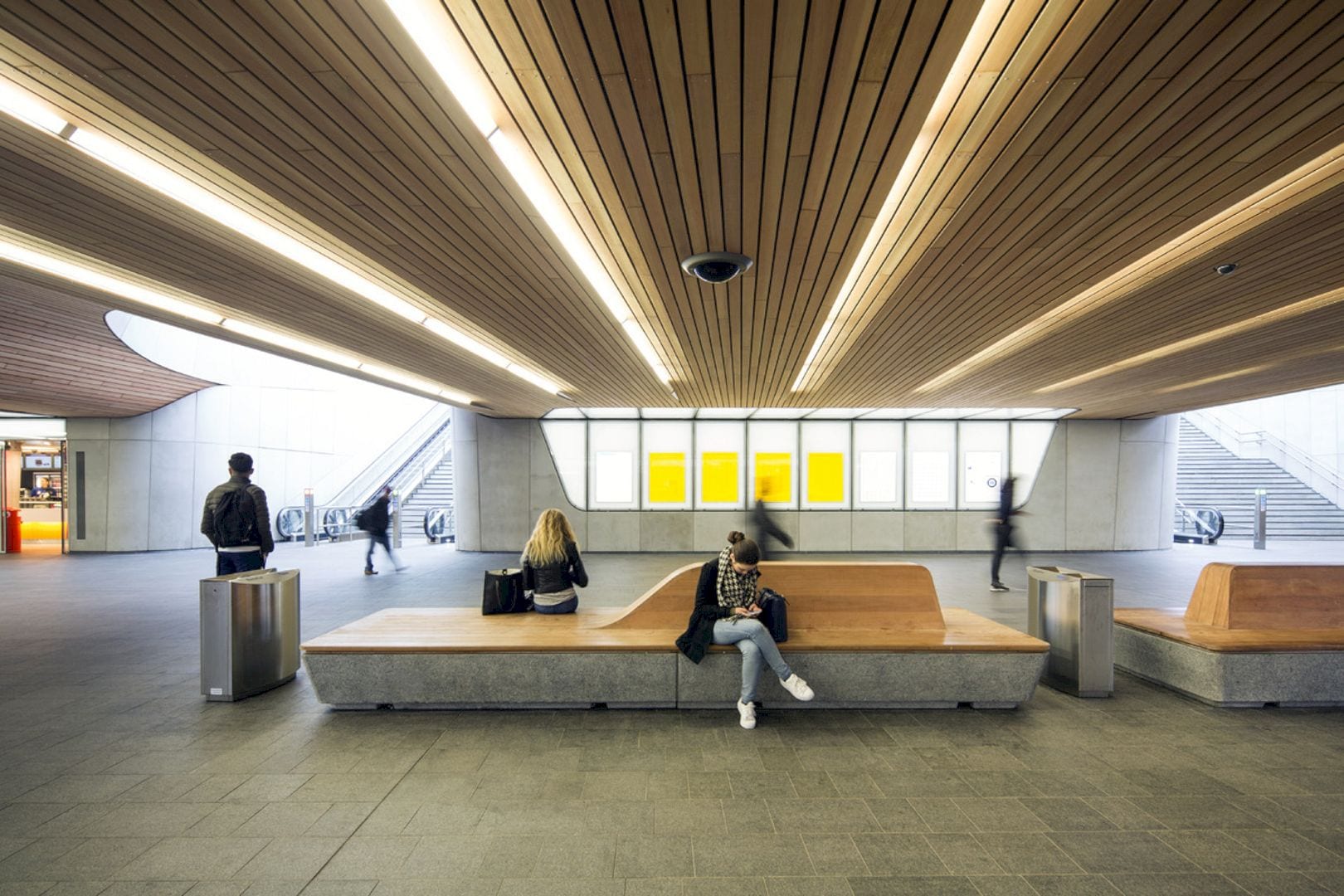
In the passenger tunnel, the natural daylight from the platforms is used as a wayfinding device.
Platform Roofs (2006-2012)
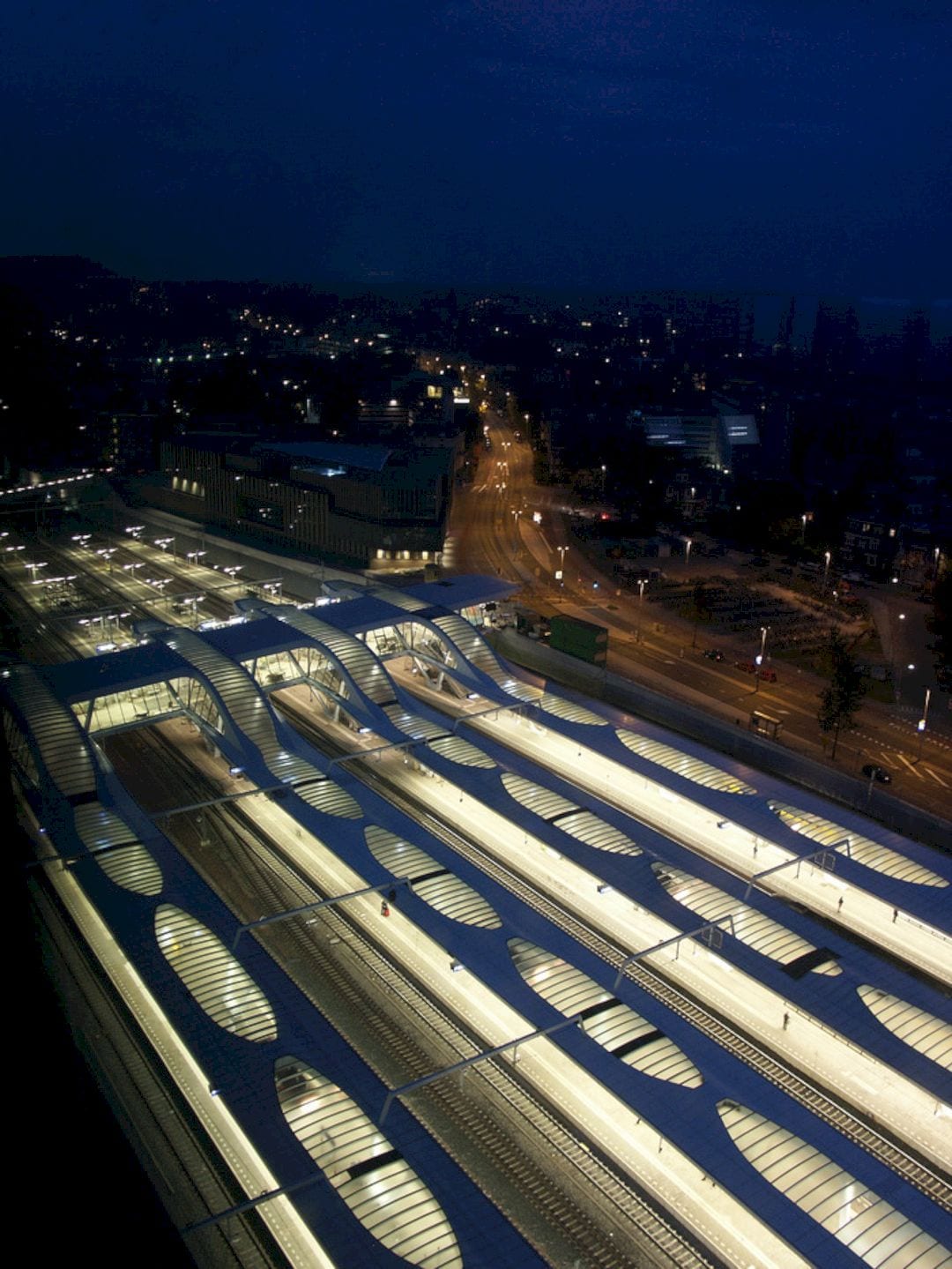
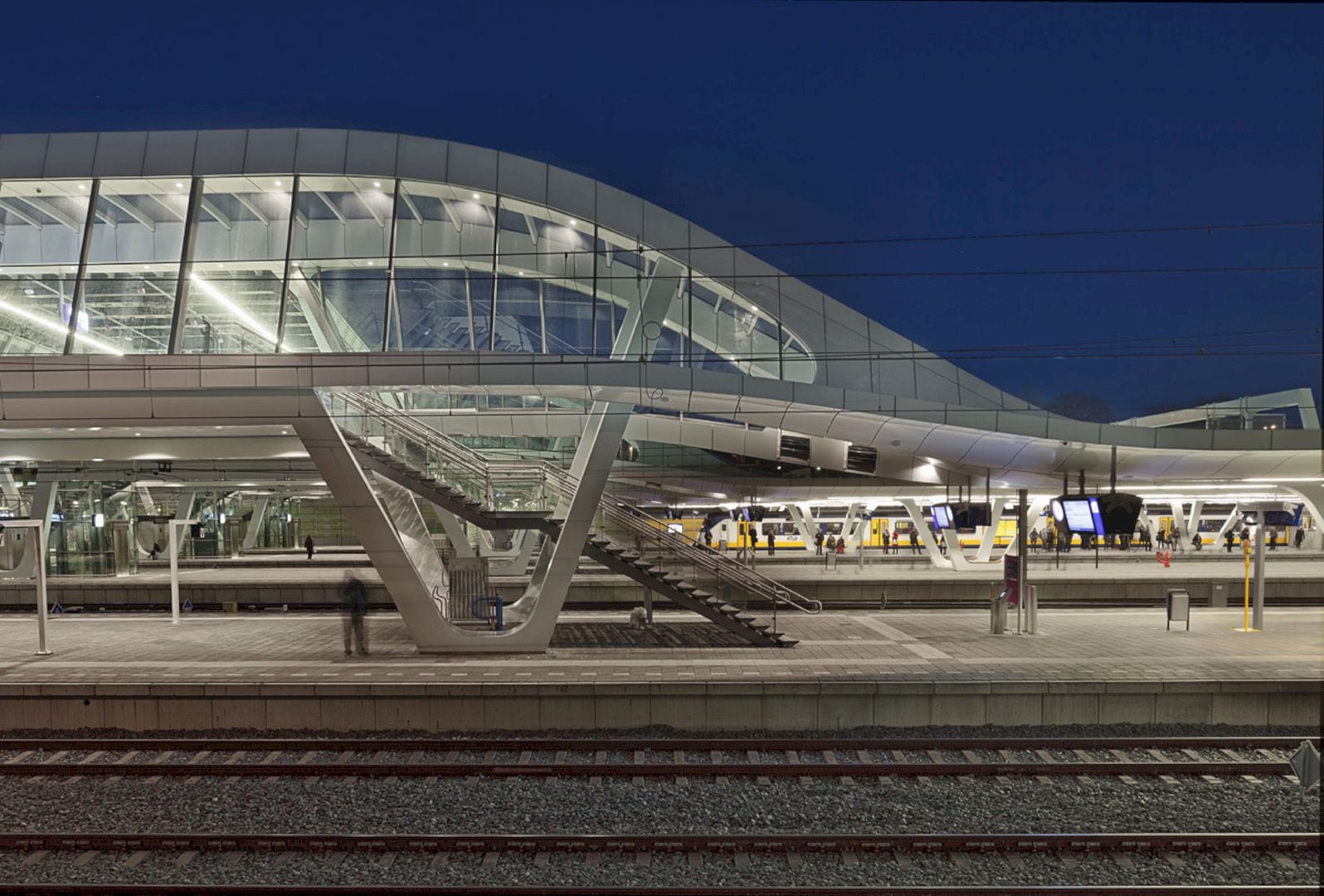
In order to accommodate growing passenger numbers in Arnhem, a new fourth platform is added and all of the platform roofs have been replaced too.
Bus Terminal (1997-2002)
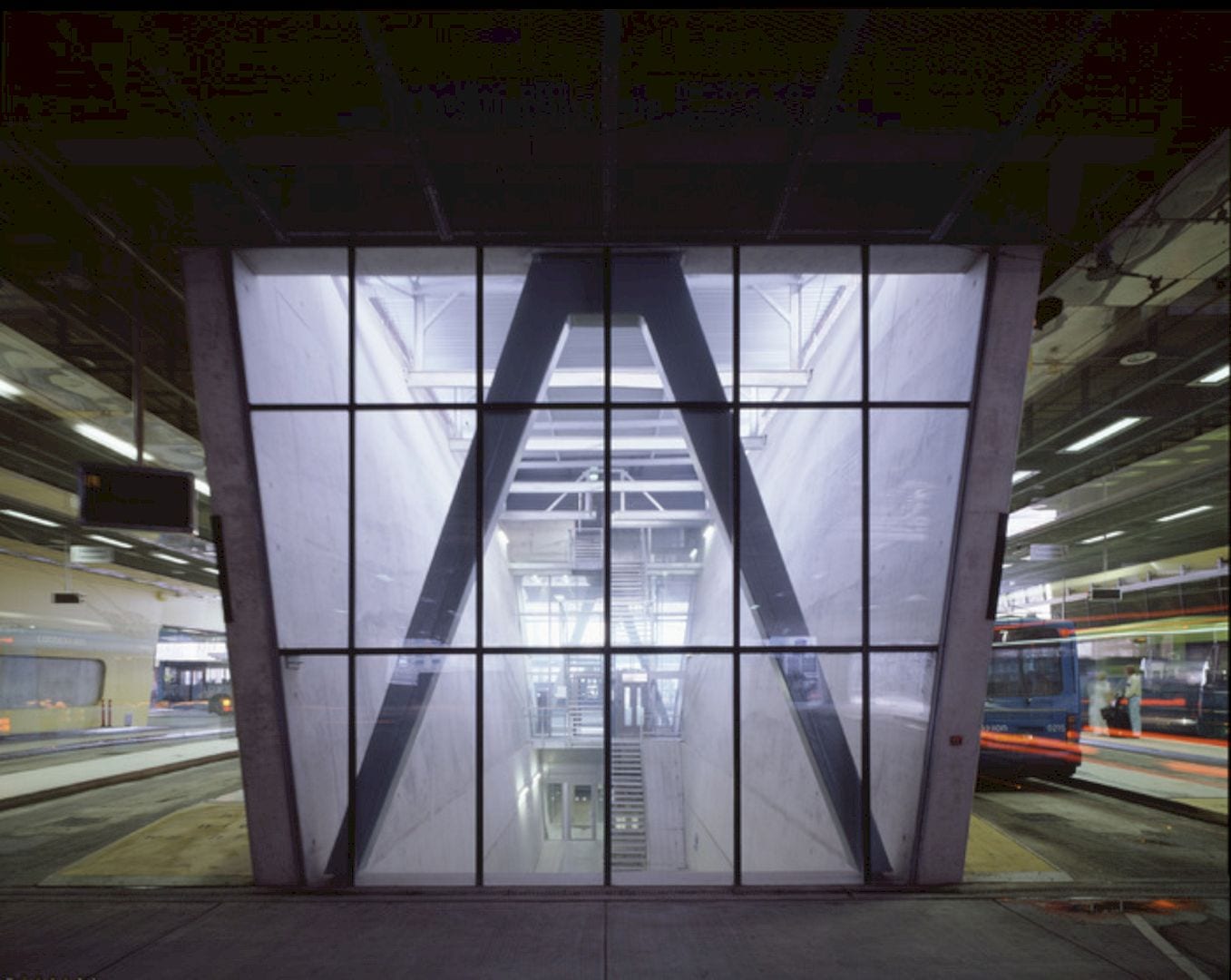
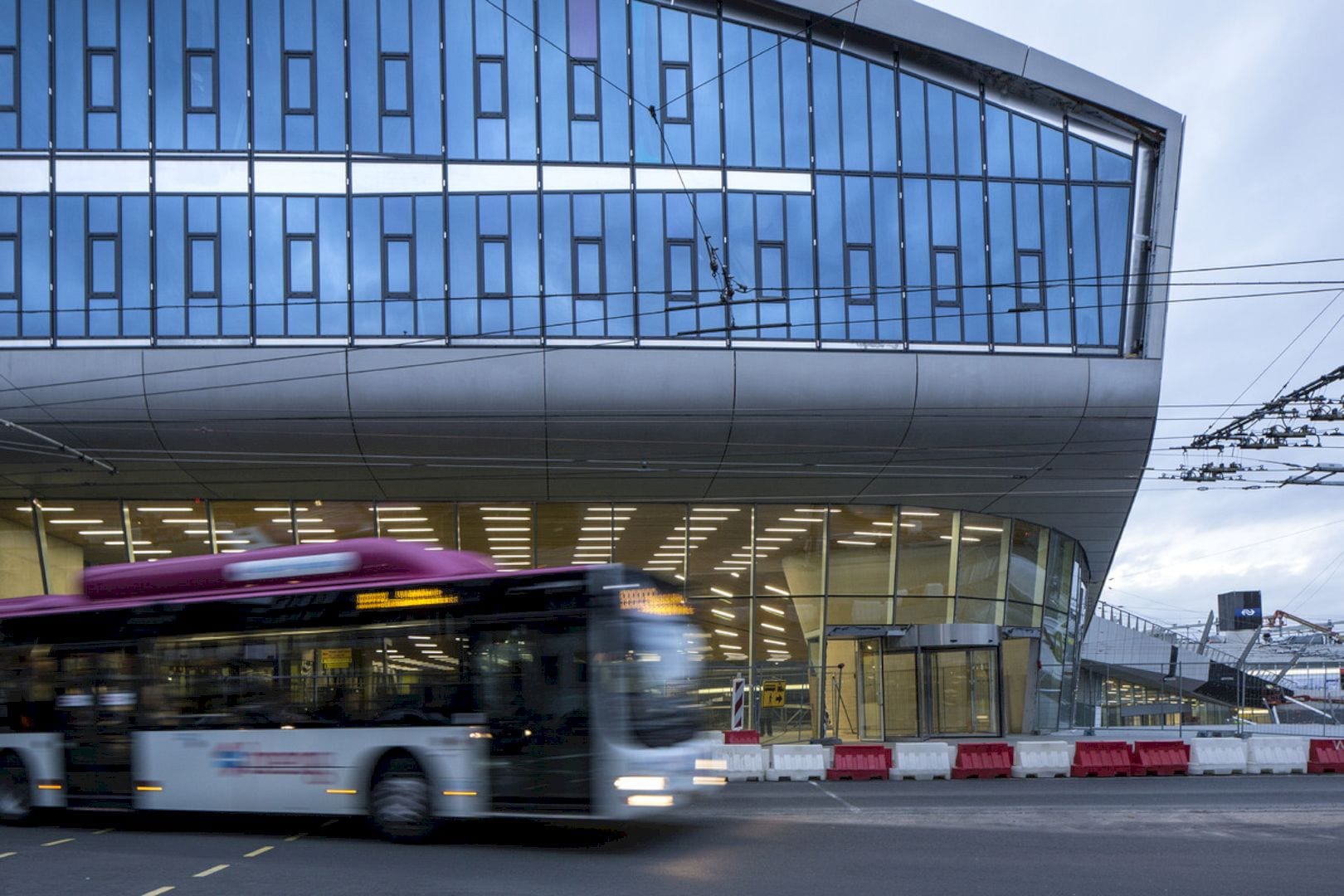
The station area has a new identity that acknowledges the regional significance of Arnhem. This area also creates the main entrance to the city with its incorporated terminals for local and regional buses.
Car Park (1997-2002)
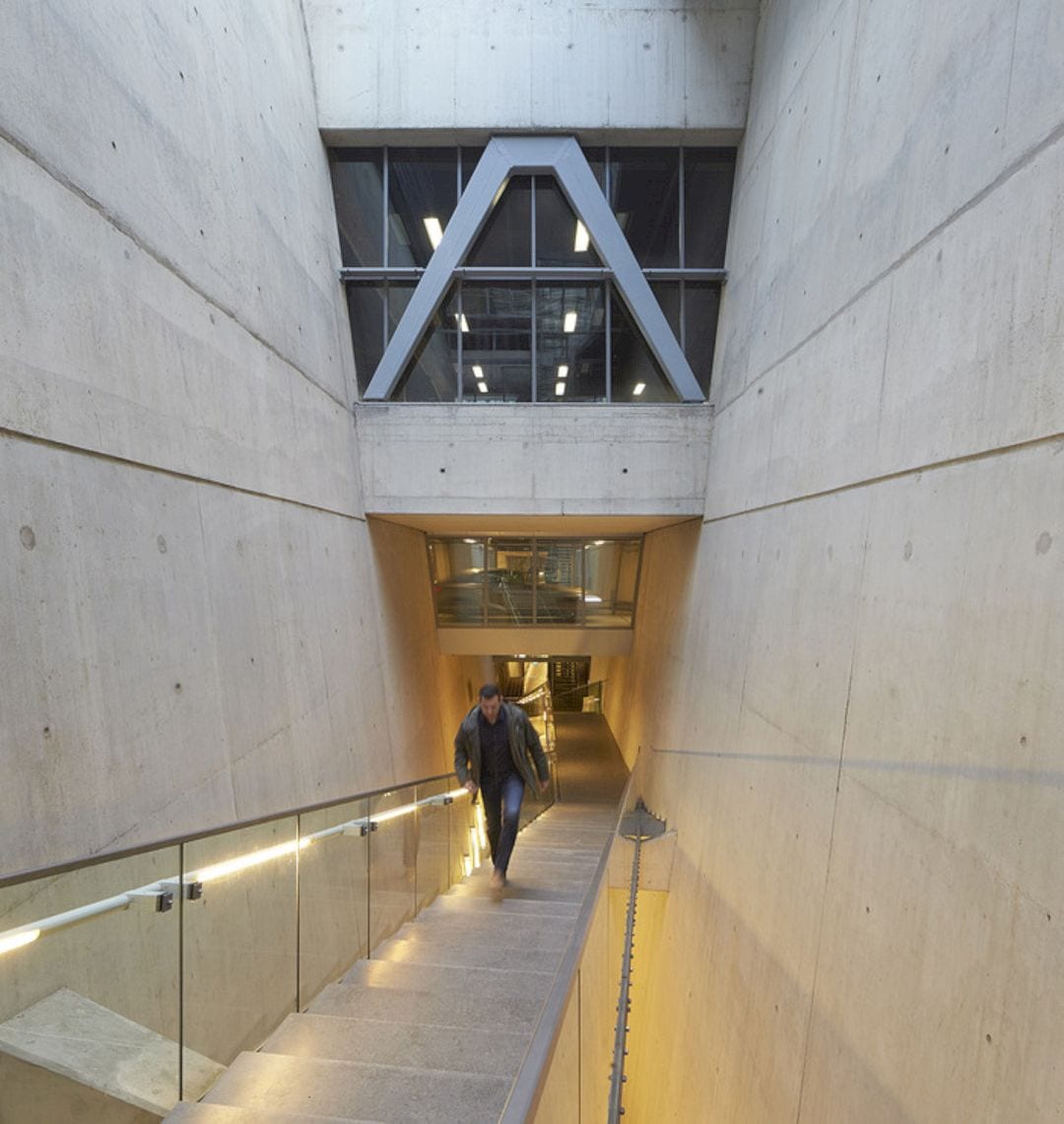
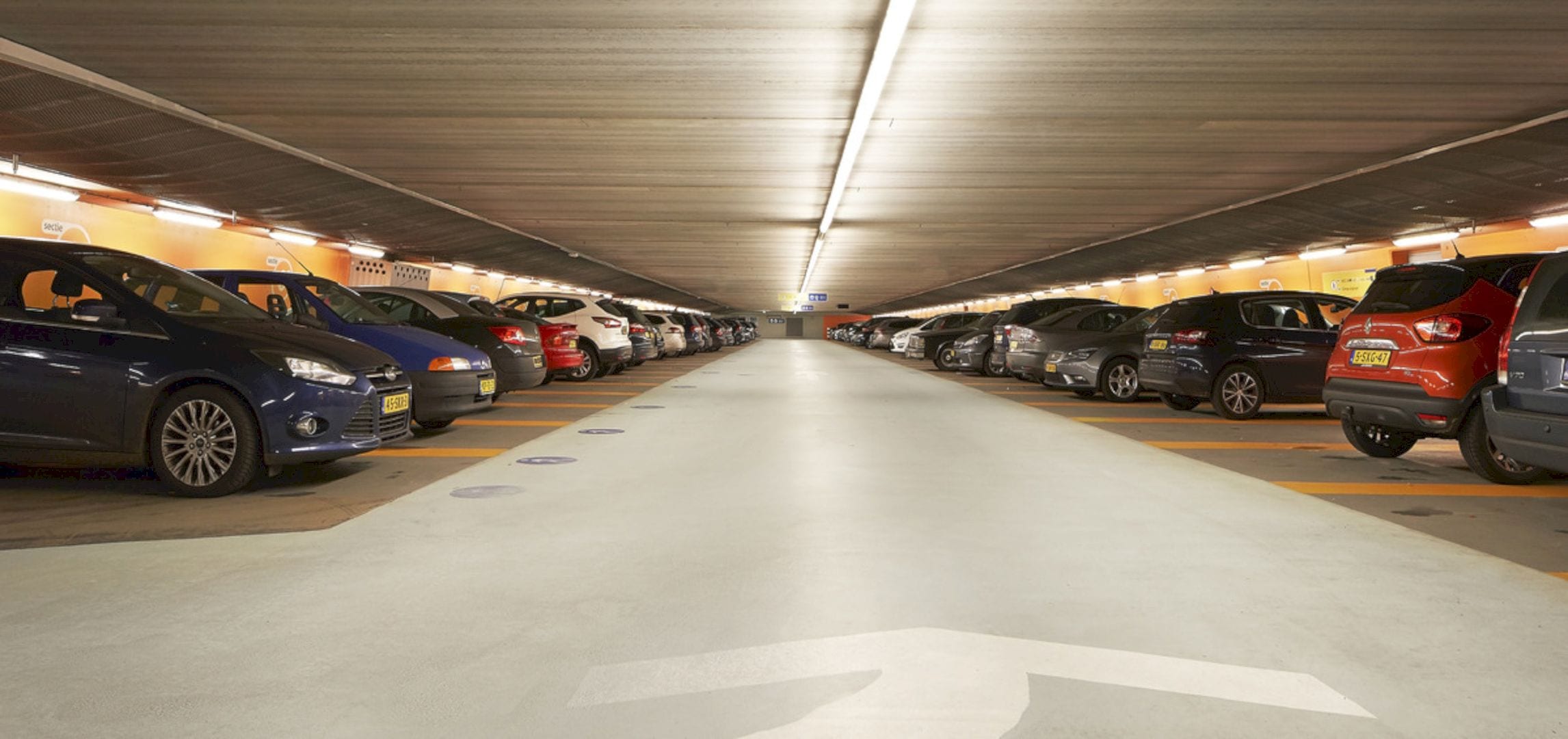
A column-free structure in the car park is designed with deep V-walled stairwells and integrated color-coded wayfinding. This design can bring daylight to the underground.
It is very important that transitory spaces are as equally considered as spaces dedicated to longer stay programs in this large development, especially in compact, mixed-use complexes like Arnhem Central.
Park and Rijn Towers (2000-2005)
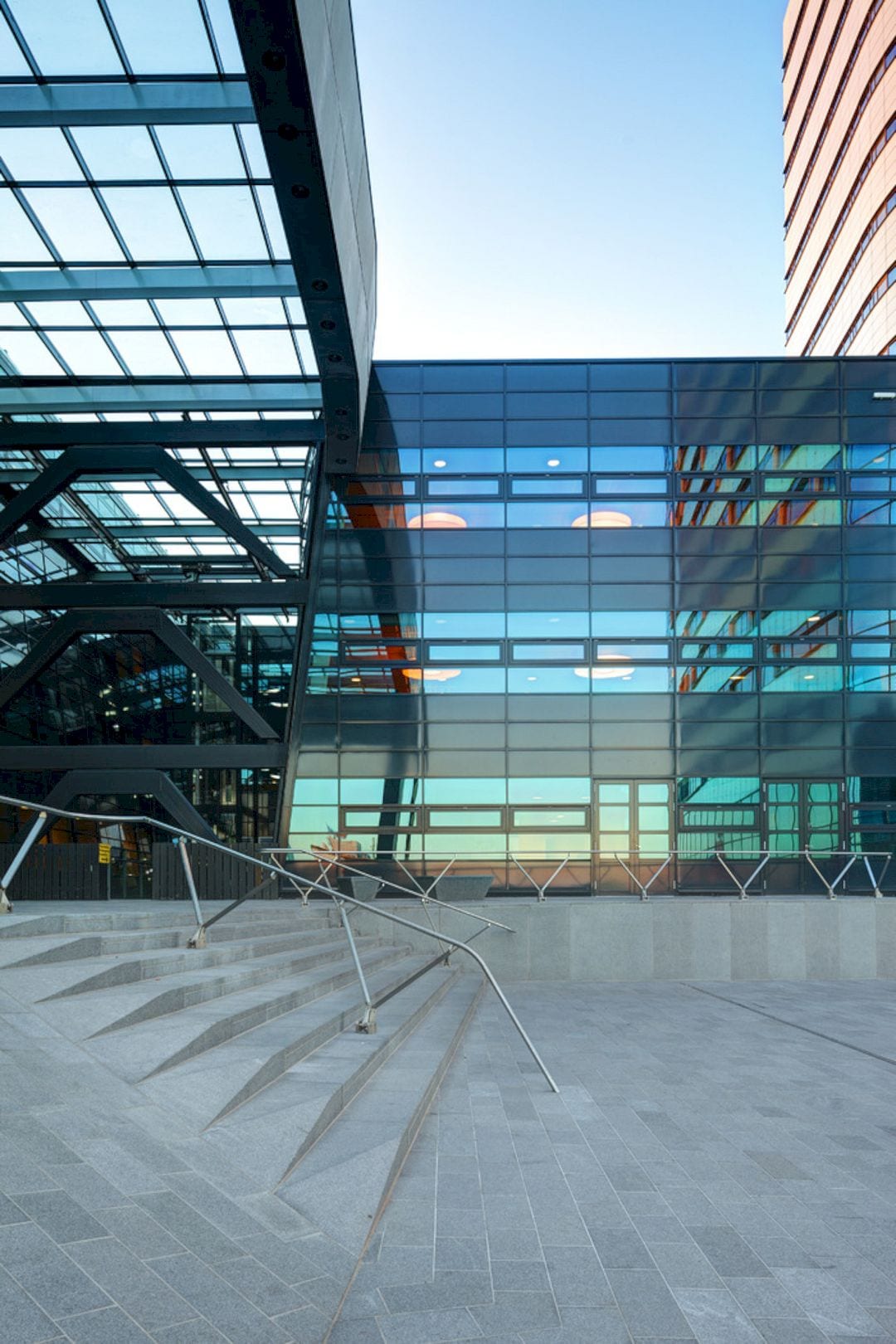
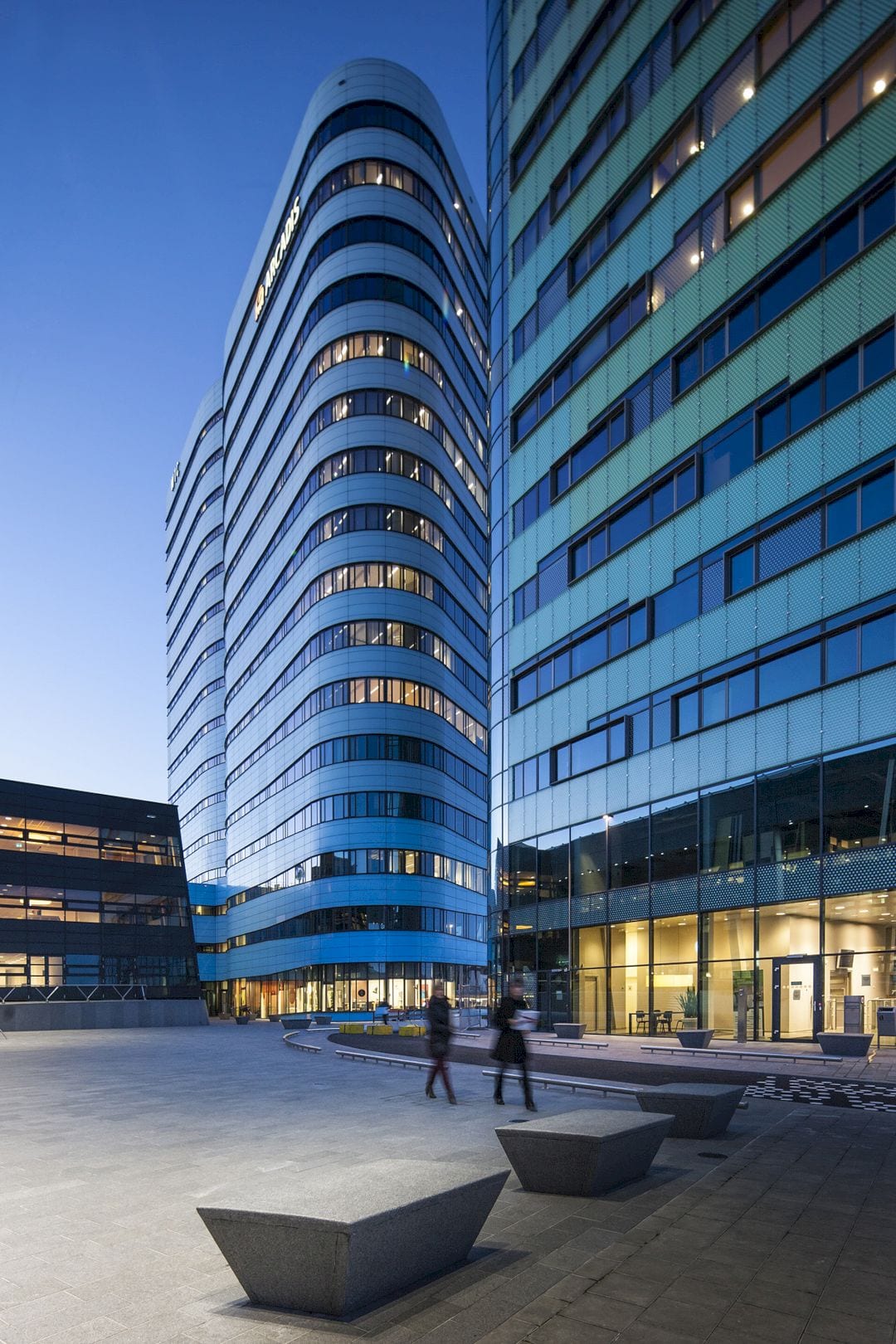
Park and Rijn office towers can mark the transportation hub of Arnhem and also the transfer hall’s assimilate several public functions at ground level. These office towers are visibly recognizable on the horizon.
Willems Tunnel (1997-1999)
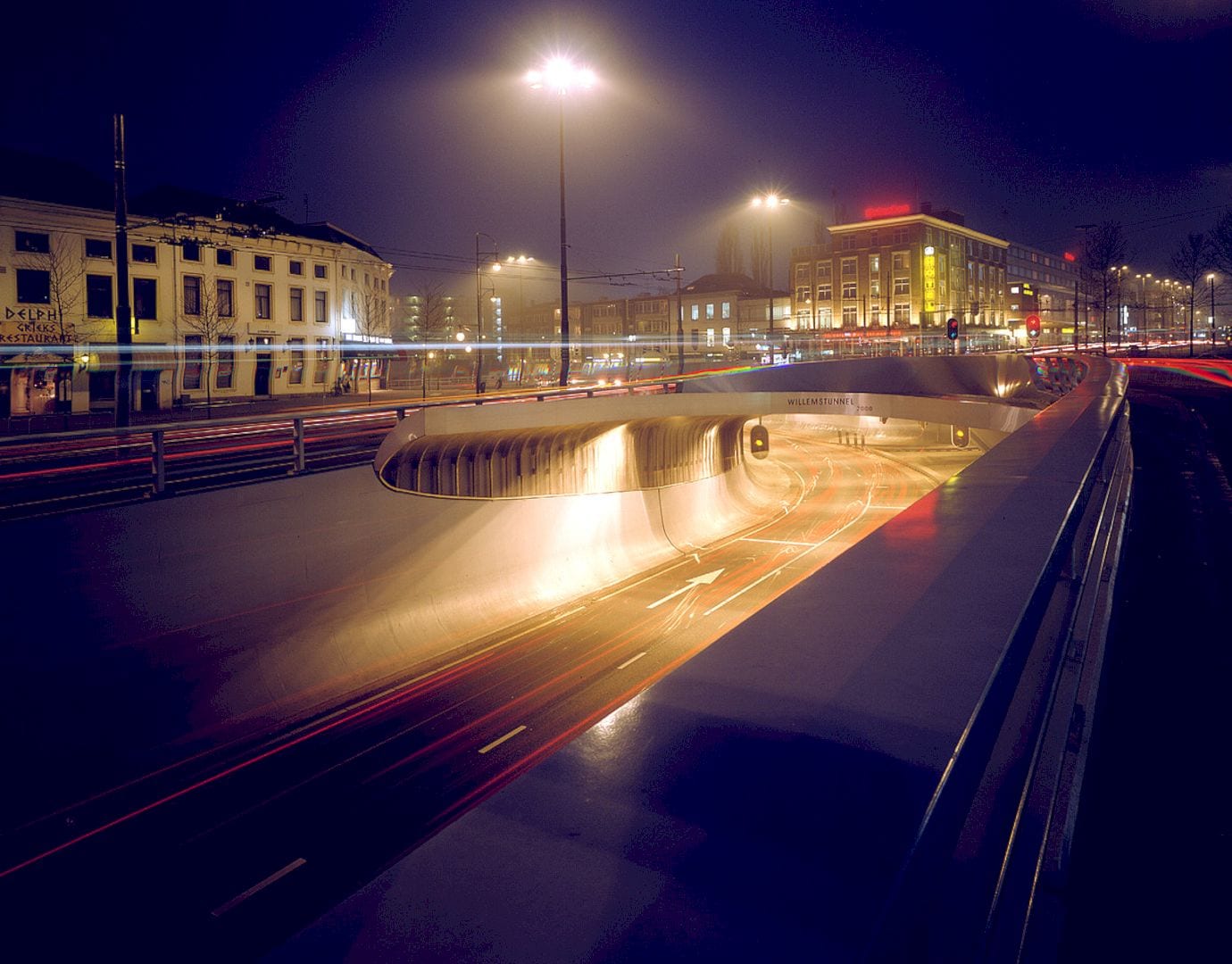
The Willems Tunnel directs buses and cars either into the parking garage of the Arnhem Central or towards the city center’s edge.
Concept and Design
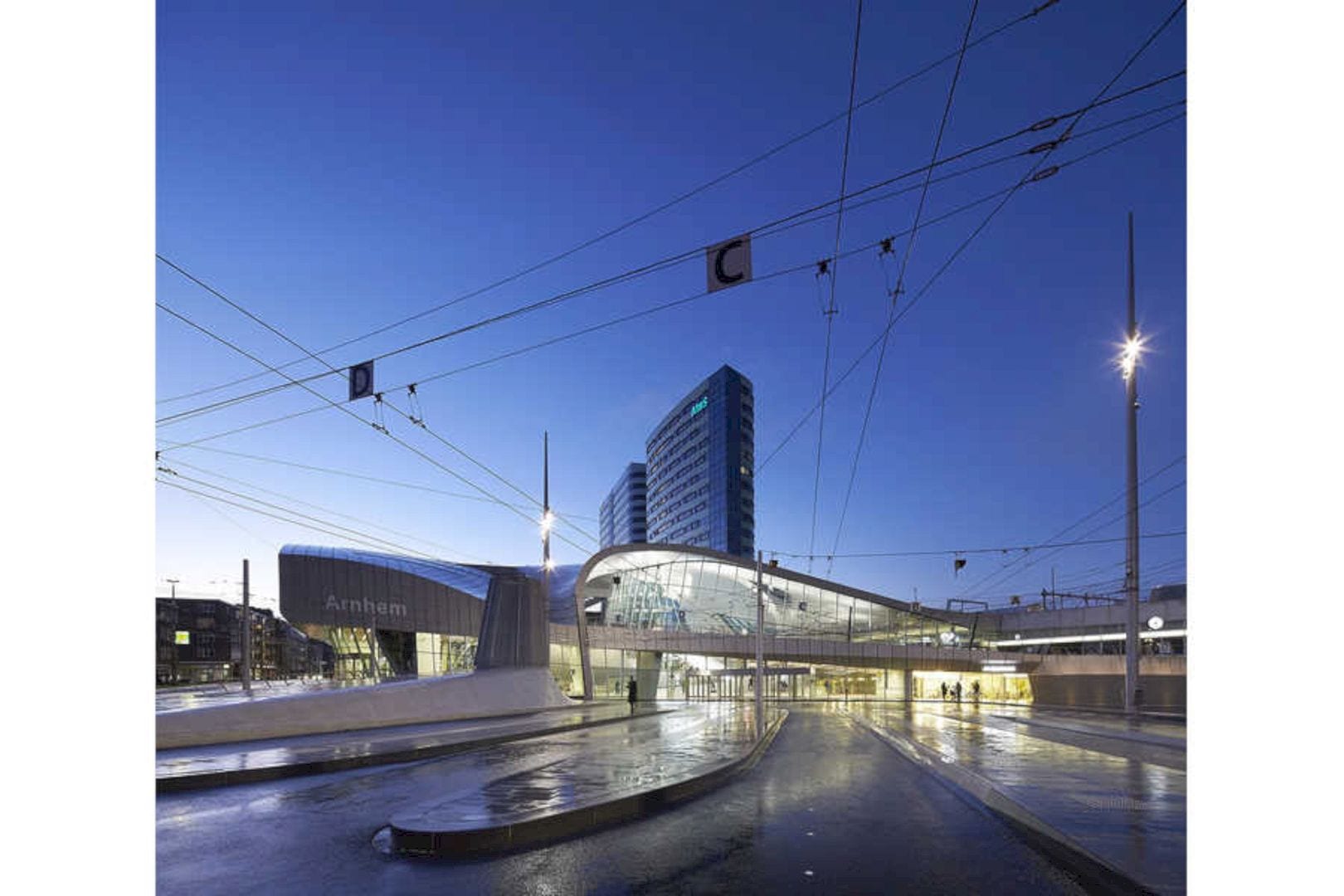
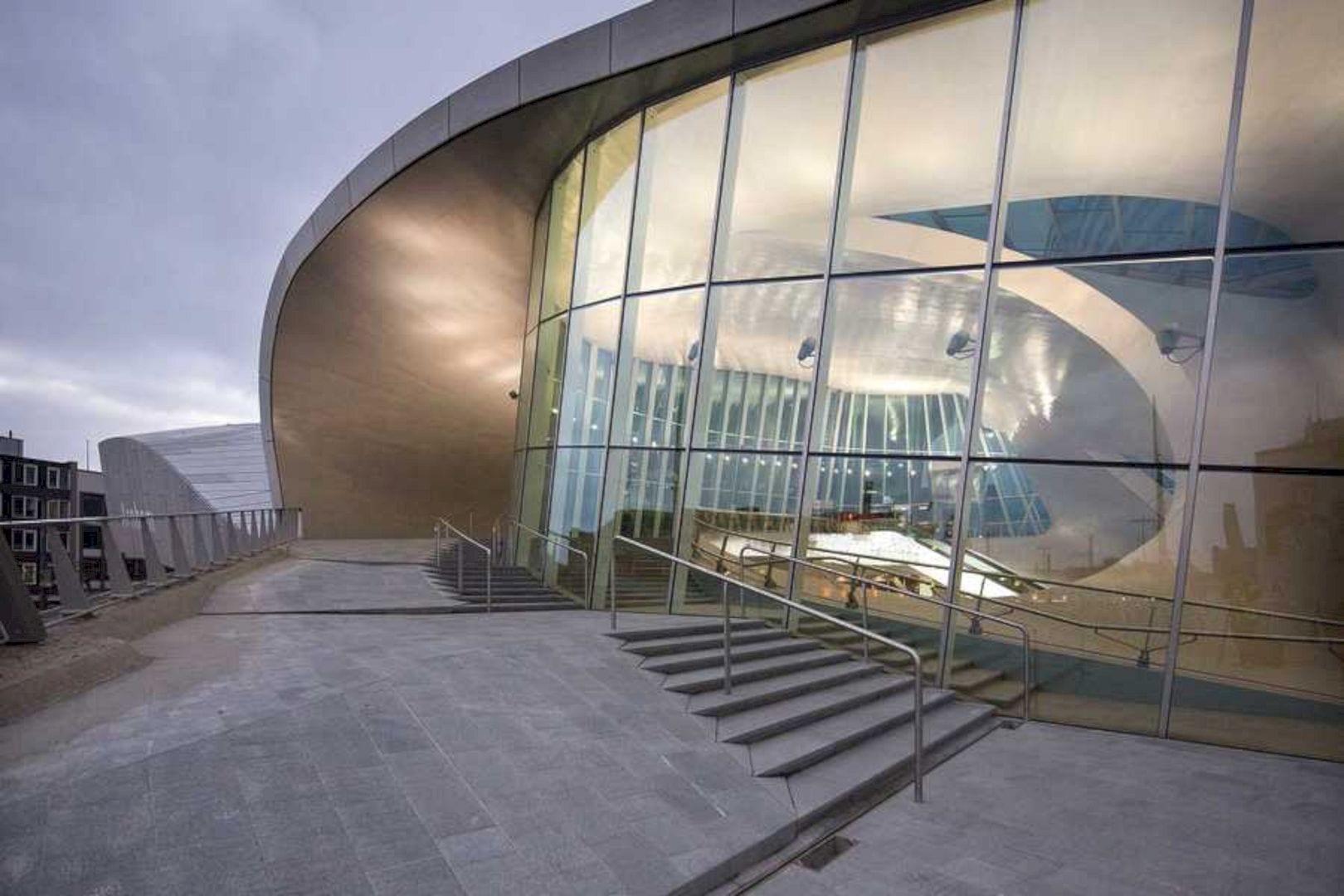
The design team proposes that a new terminal needs to be expanded to become a ‘transfer machine’ that incorporates the public transport spectrum in the city. It is proposed after extensively researching transportation modes and passenger flows.
A series of conceptual structural tools are also developed to form the terminal landscape’s geometry and also incorporate the functions of the different programs.
V-Walls are conceptual tools with an angled structure that absorbs the differences in grids between the stacked programs and these walls also bring daylight and natural ventilation to the underground levels and replace the traditional columns.
In the fluid station landscape, there are also two cuts that open up entrances to different programs. In the middle of the terminal, one accesses the parking garage and the other opens up towards the bike parking entrance to connect the transfer hall and trolley bus square.
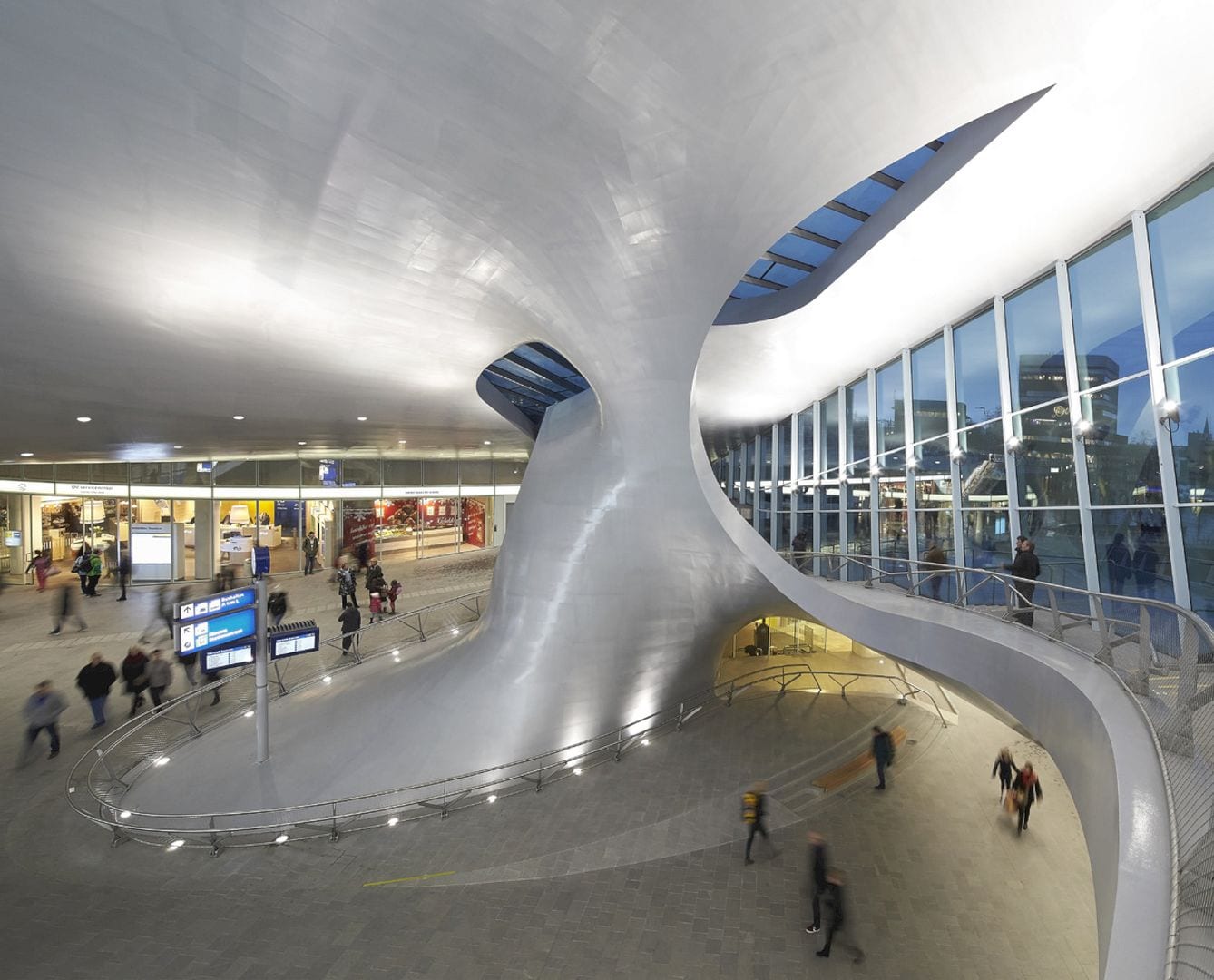
The twist in Transfer Hall is a large free-form sculptural element that integrated vertical connections and wayfinding, and load-bearing support. This twist is also envisaged as a concrete element and it is built in steel using shipbuilding techniques with a concrete base.
For the conceptual tools, there is also Klein Bottle that defined as a doubled-up, four-dimensional Mobius loop. The inside-outside elements can be connected by adapting this imaginary mathematical visualization to the transfer hall design.
Arnhem Central Masterplan Gallery
Photographers: Christian Richters, Ronald Tilleman, Frank Hanswijk, Ronald Tilleman, Siebe Swart
Discover more from Futurist Architecture
Subscribe to get the latest posts sent to your email.
