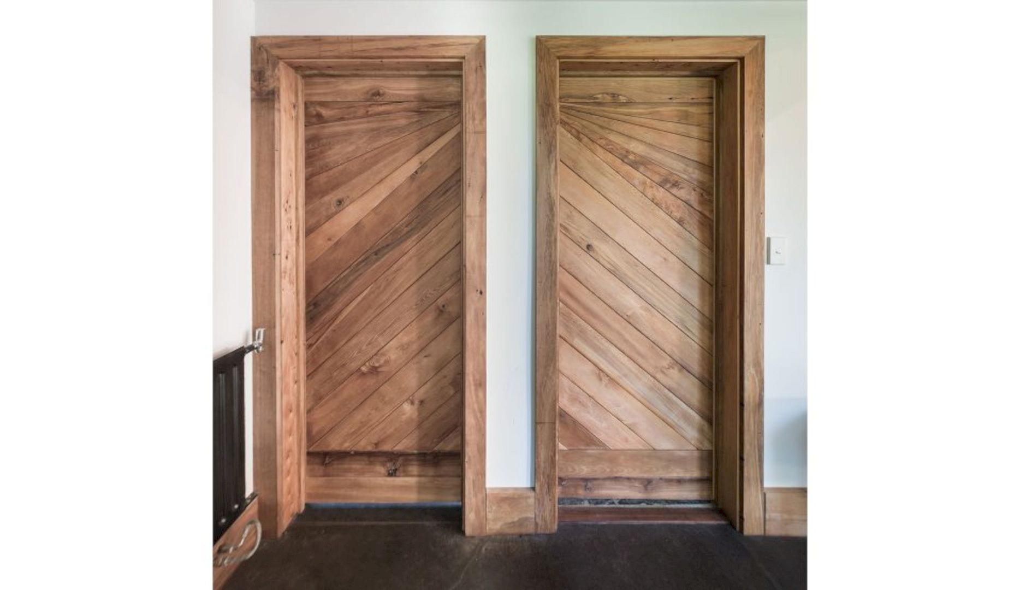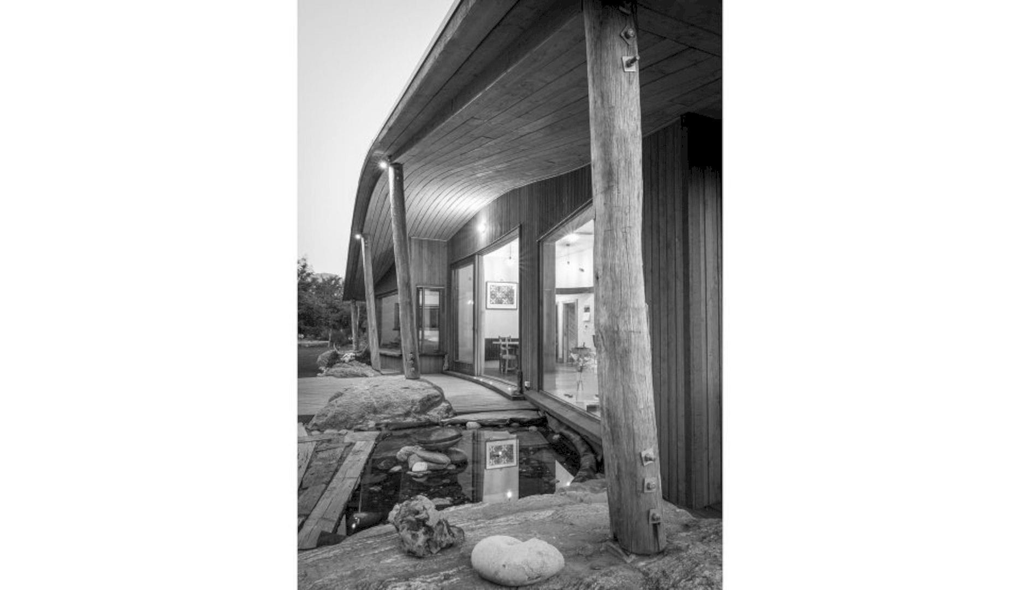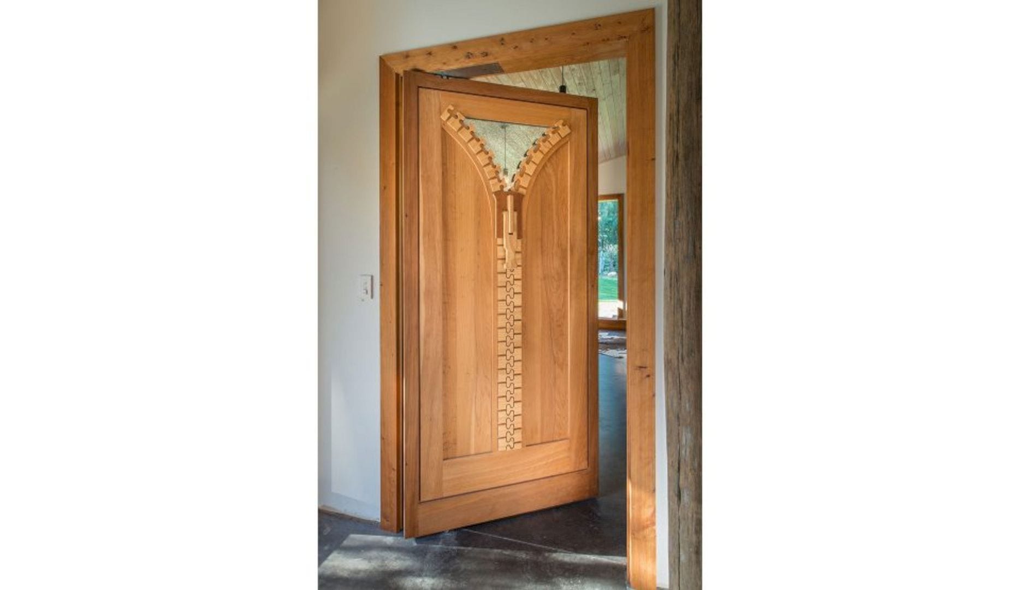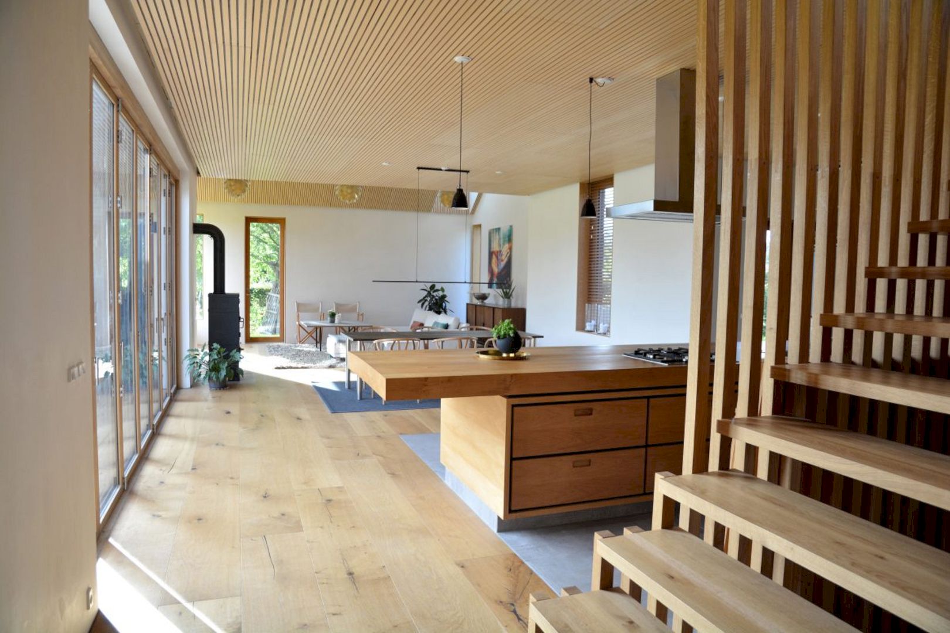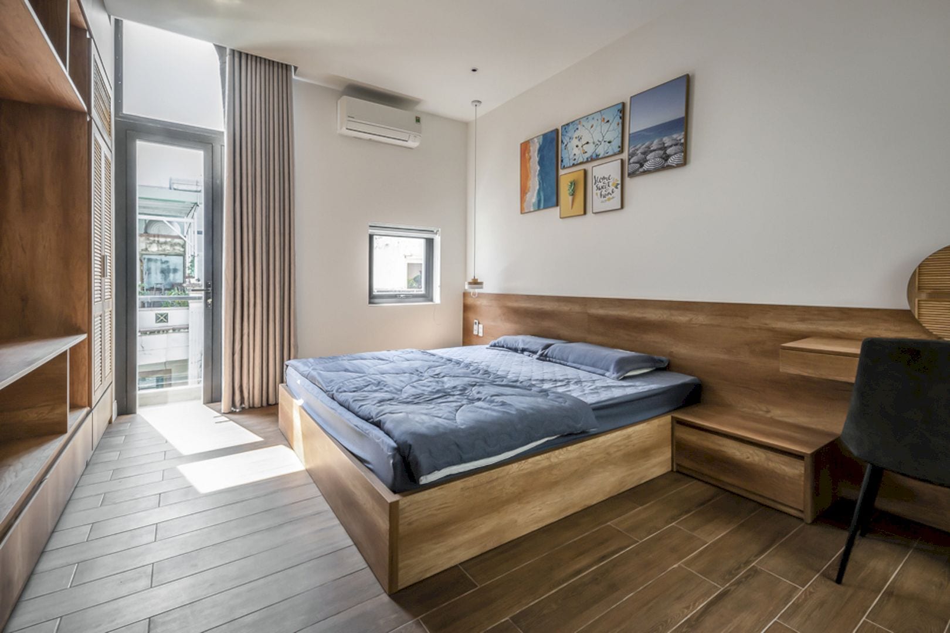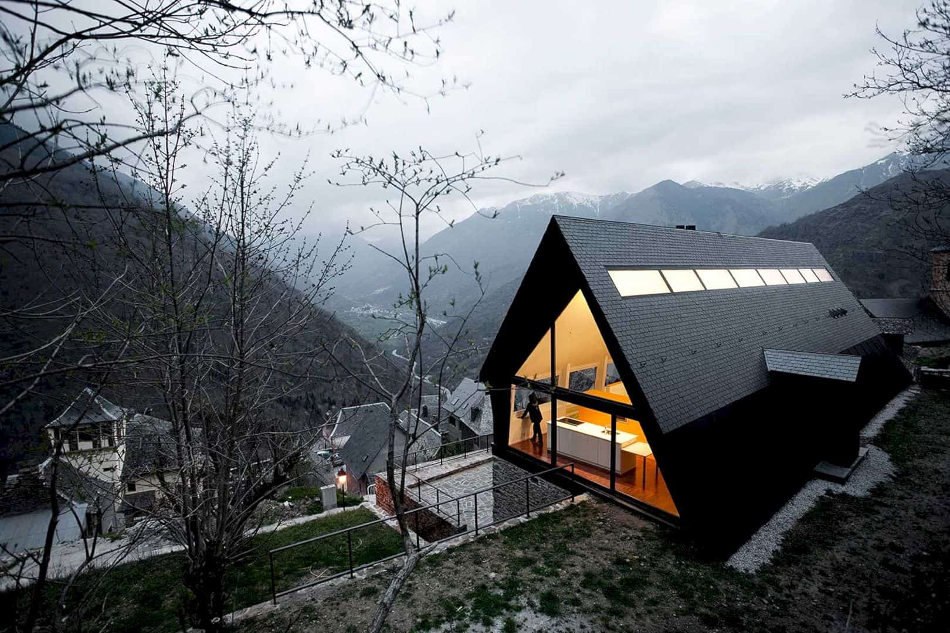This unique rural residence is located in Hawea Flat Wanaka, New Zealand, designed by Condon Scott Architects. Butterfield Road House is a labor of love for the owners with an organic floor plan that is reflected on some of the house elements.
Design
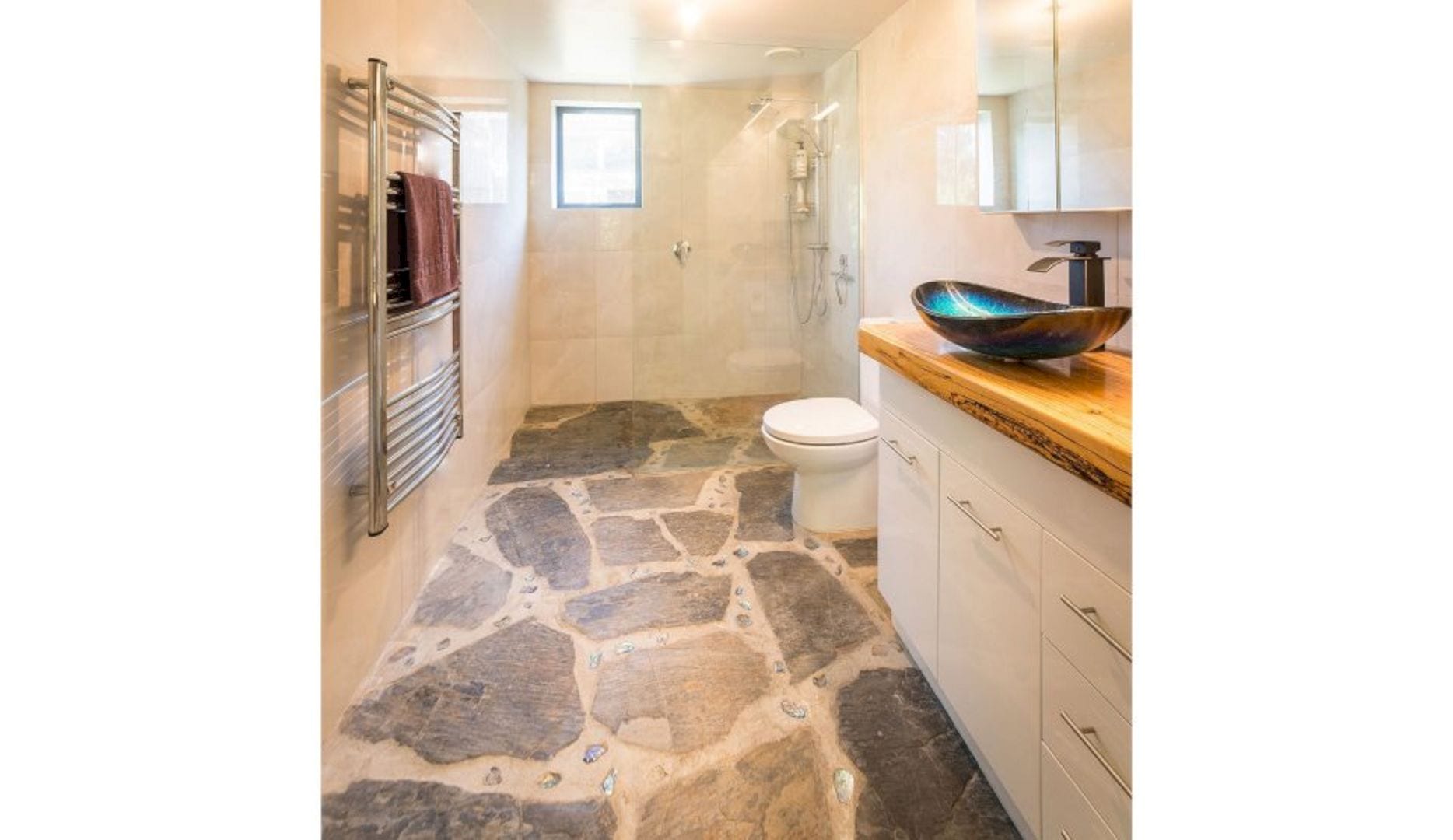
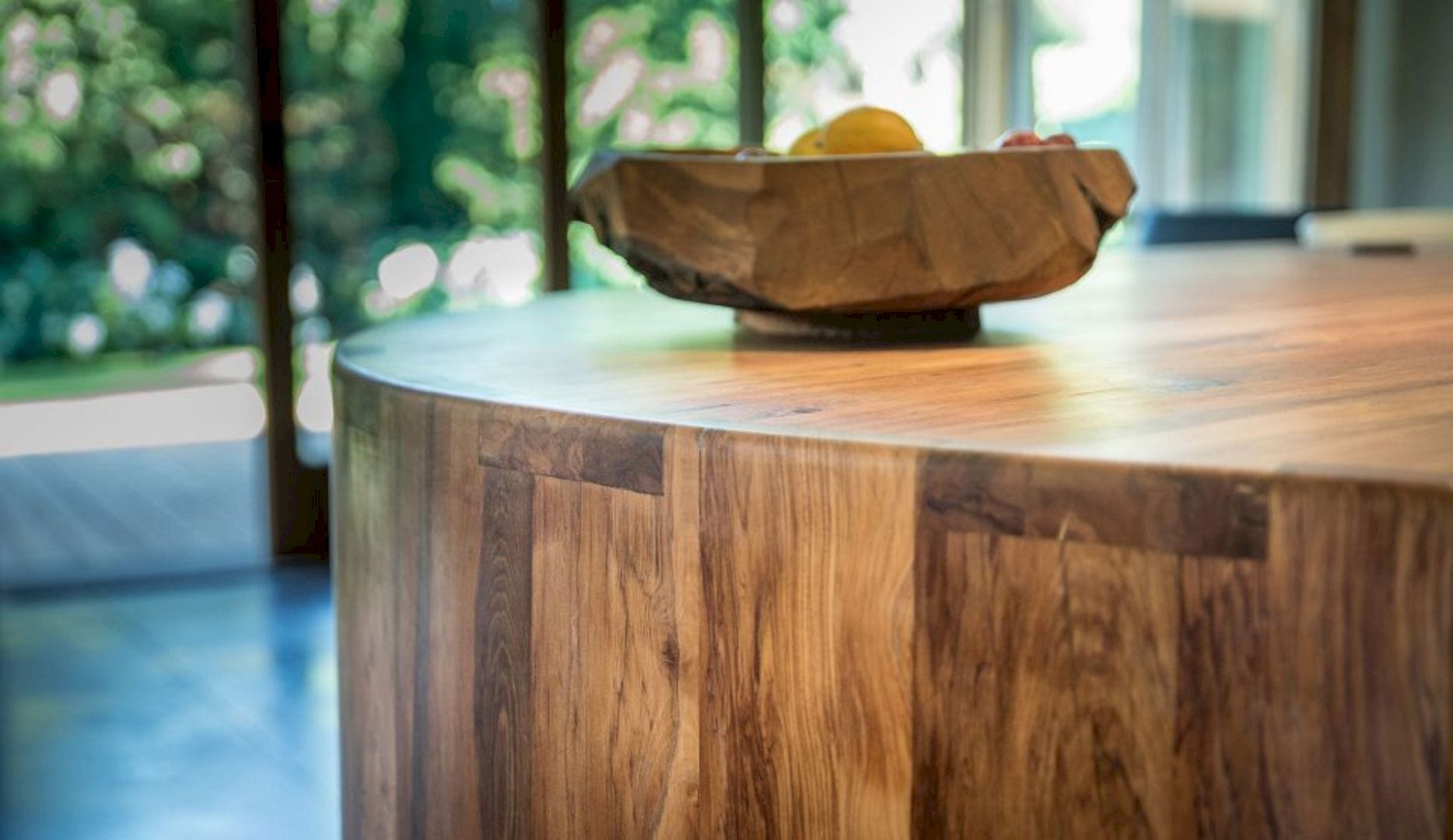
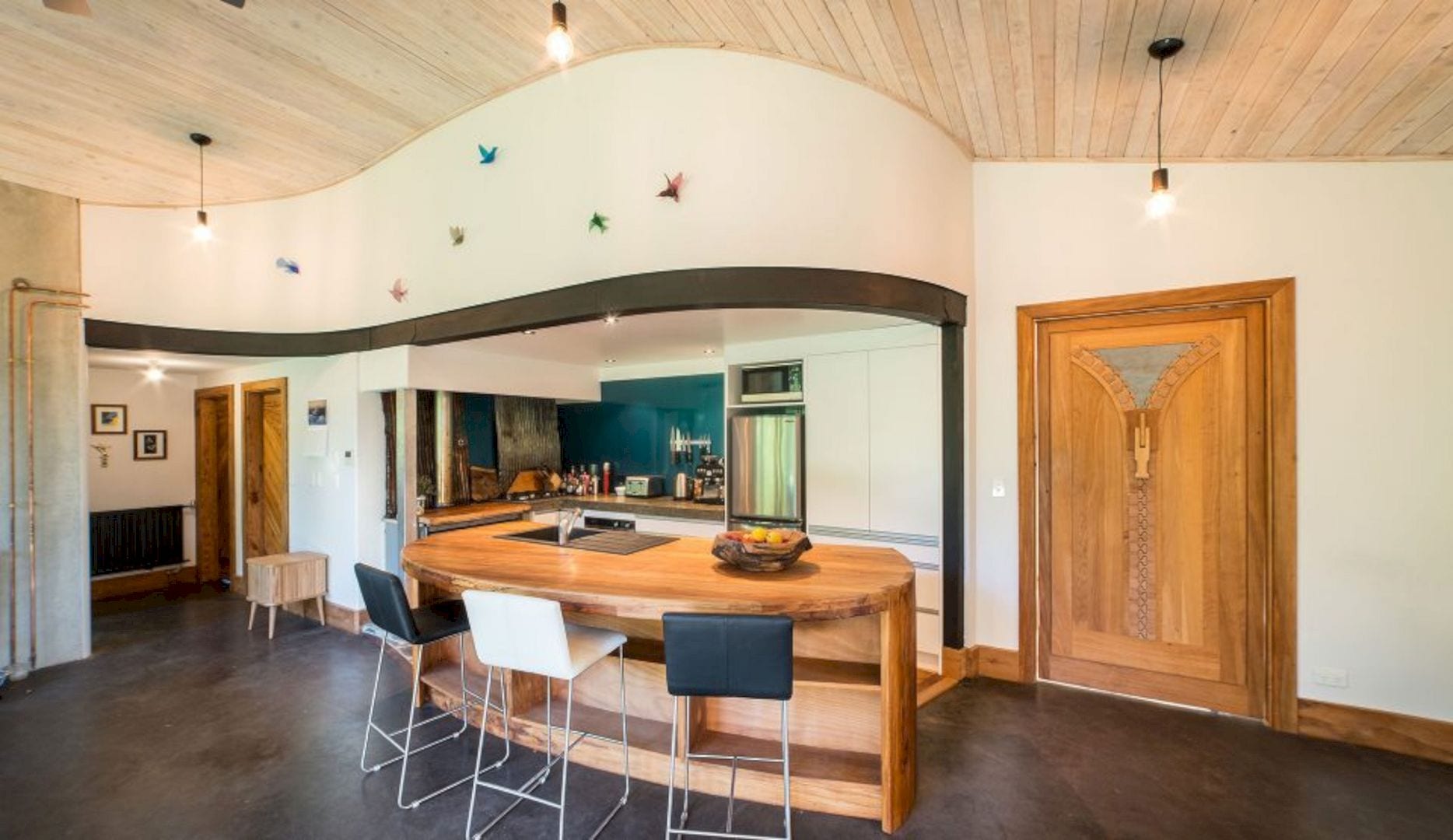
This awesome house is constructed from concrete tilt slab panels made on-site and designed based on an organic floor plan. This floor plan is reflected in the reclaimed timber ceilings, plastered walls, and following curves of the house. With these concrete panels and the house’s floor plan, the final result makes this house an ideal retreat for a family.
Details
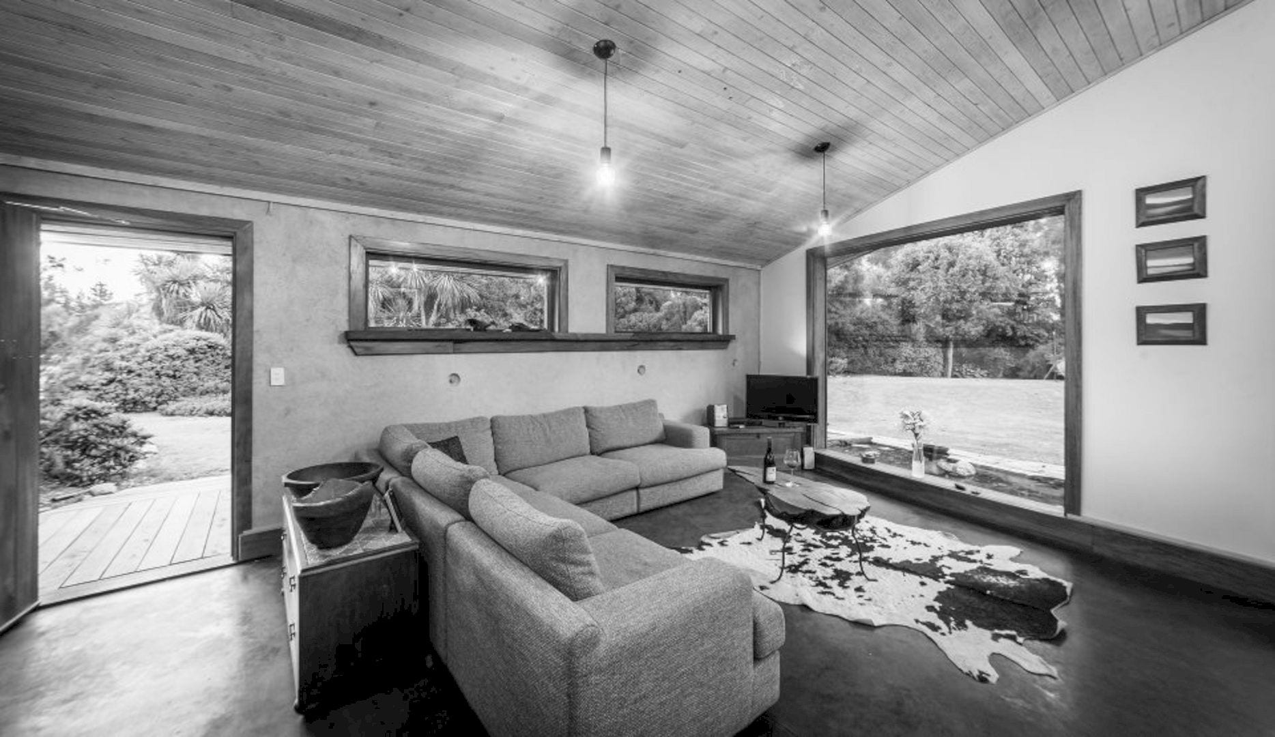
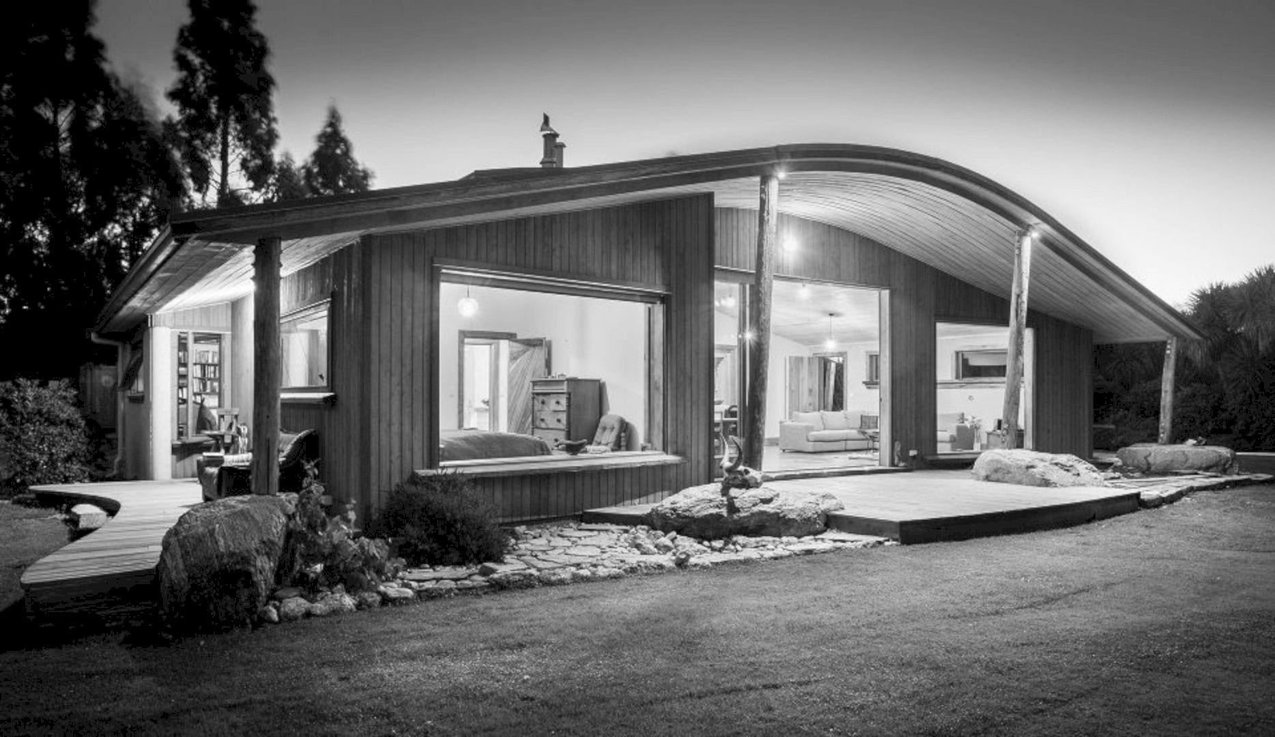
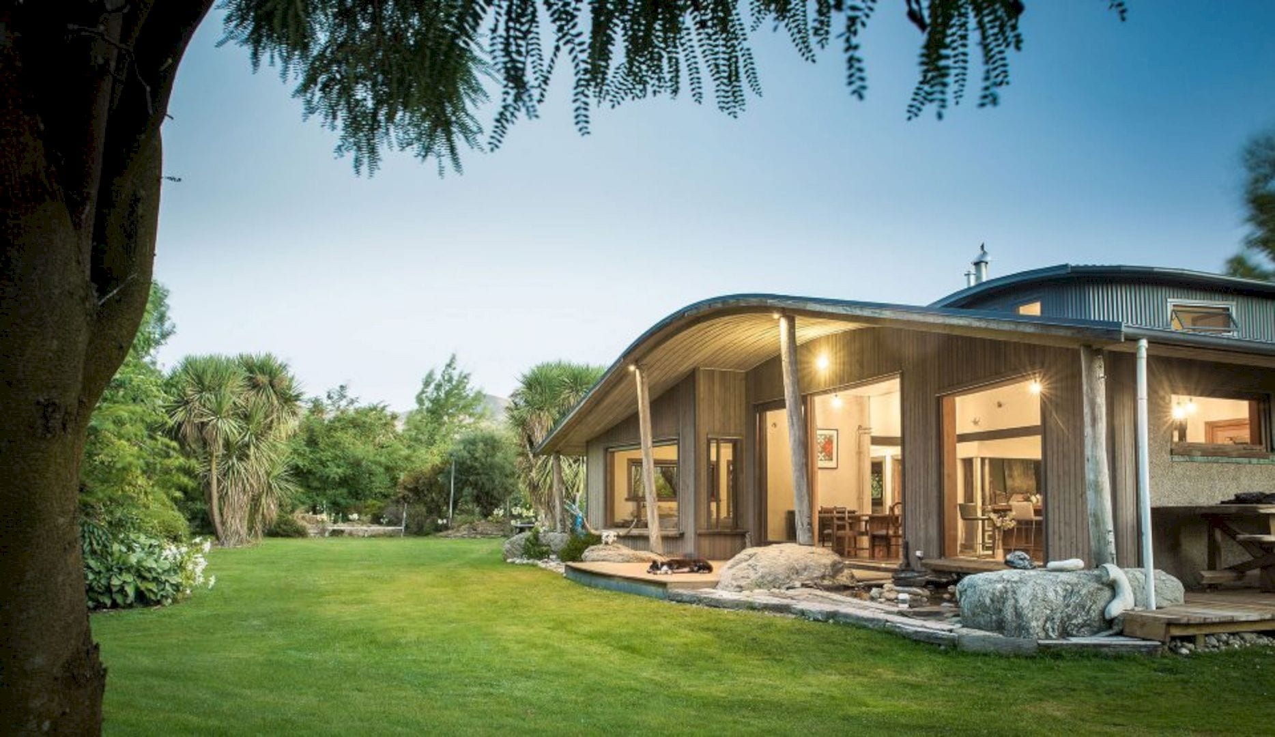
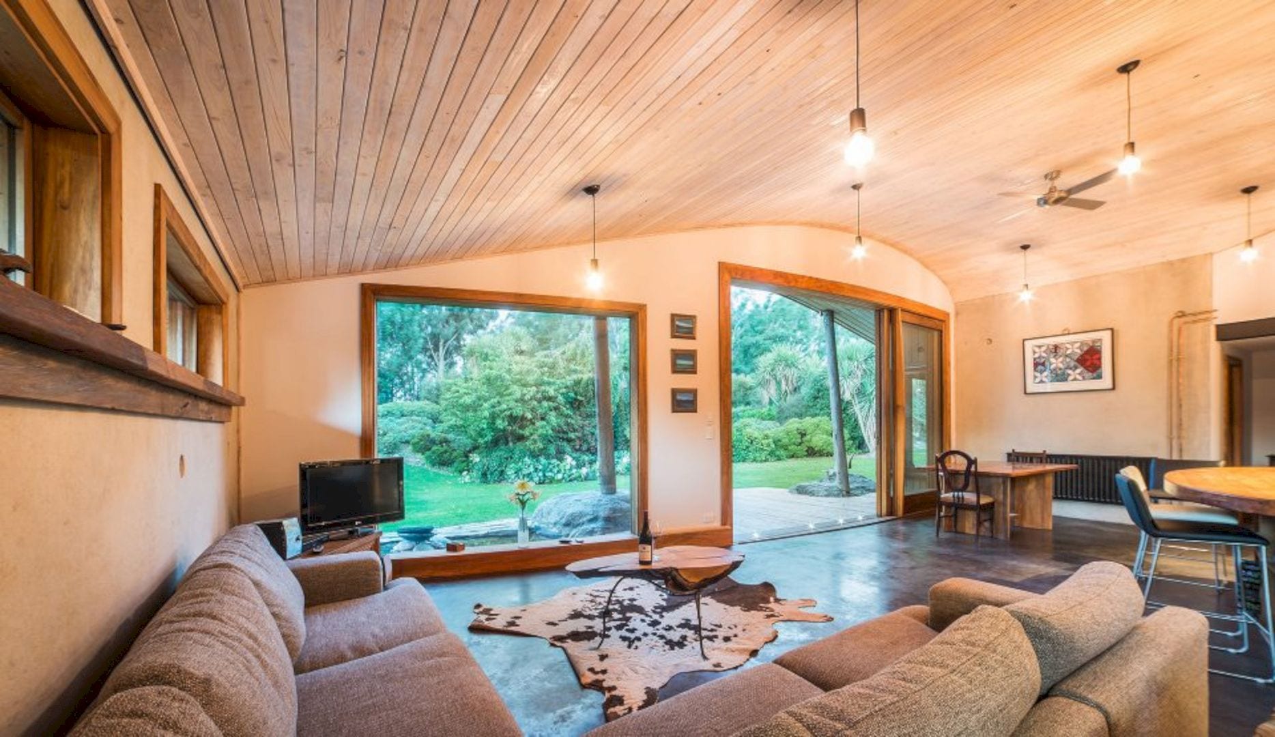
The owners’ care can be seen through the house doors and the beautifully handcrafted joinery. These doors and this joinery are also some of the awesome details given by the owners. This house sits within a large and mostly native garden. Due to the site, landscape, and beautiful scenery, this house fits perfectly into its surroundings.
Butterfield Road House Gallery
Photographer: Larkin Design: Simon Larkin Photography
Discover more from Futurist Architecture
Subscribe to get the latest posts sent to your email.
