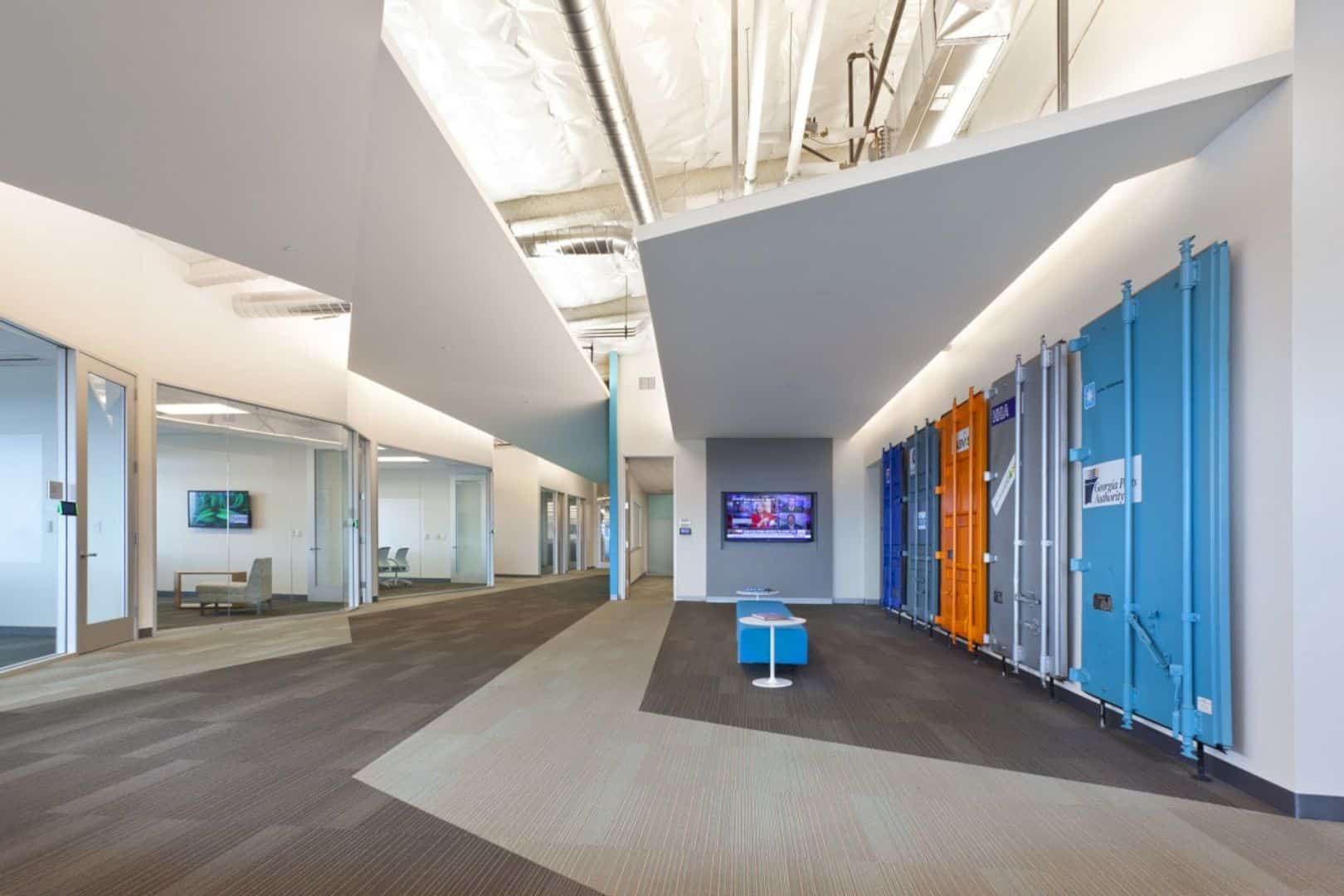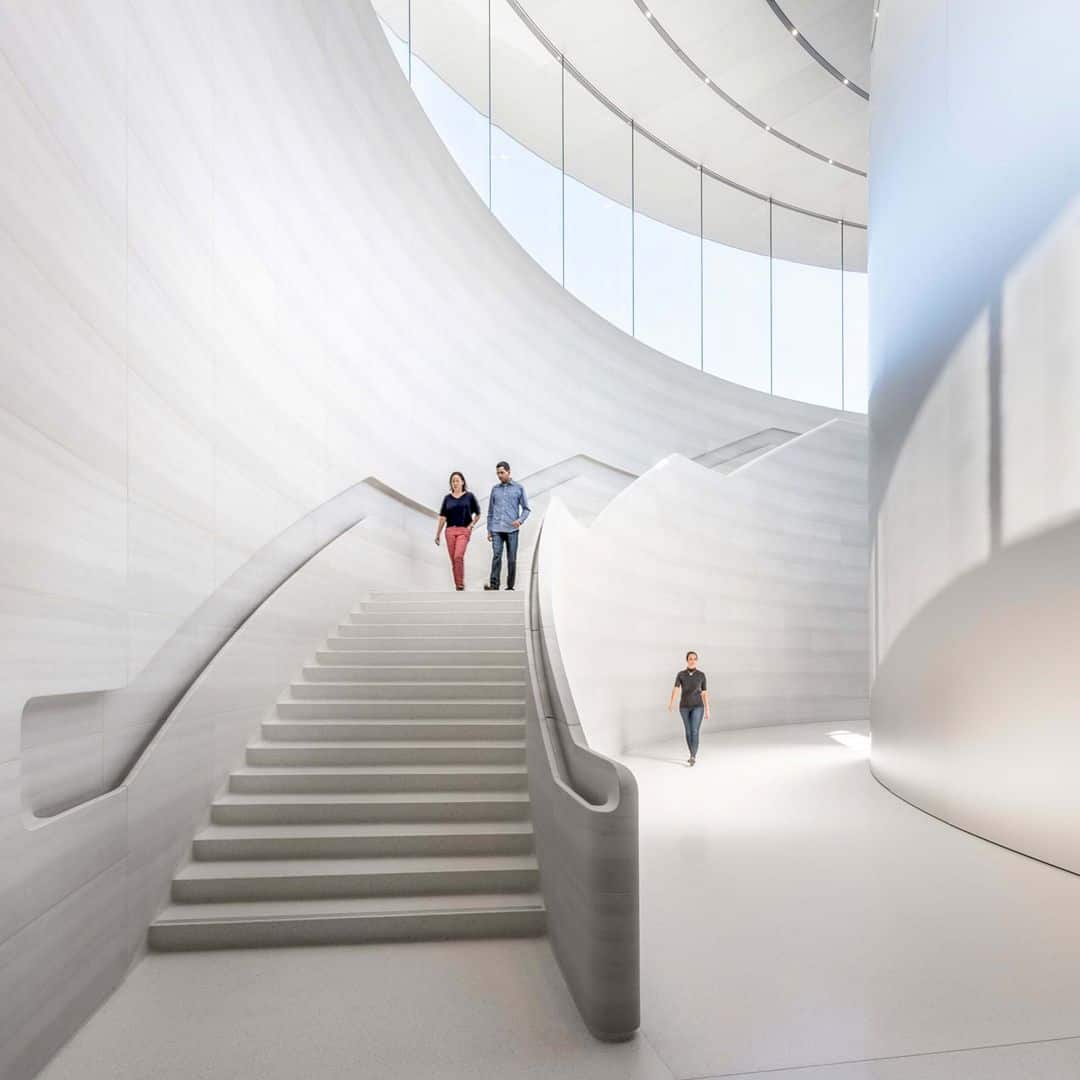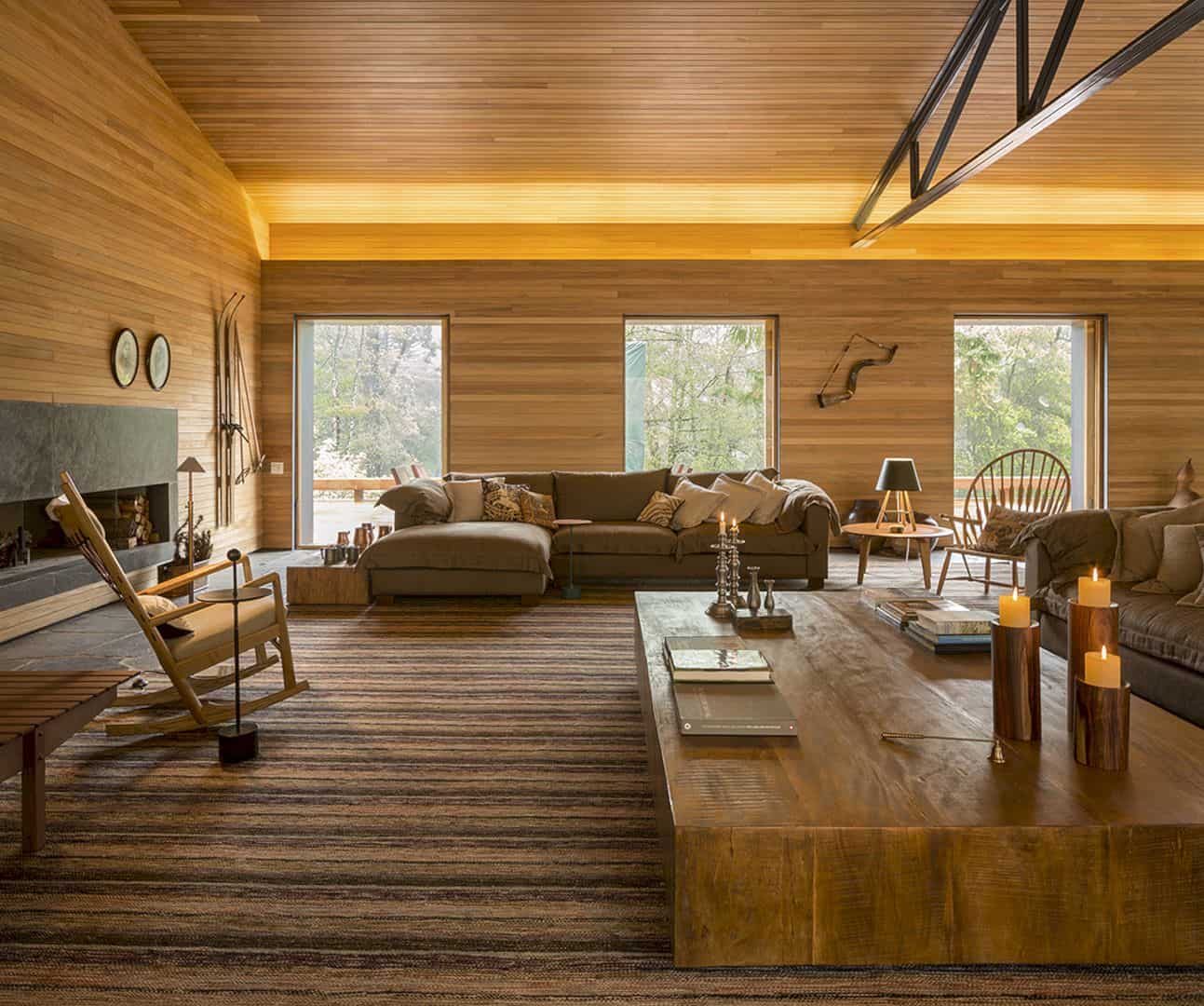Conceptualized by Cadena + Asociados Concept Design and designed by Rojkind Arquitectos, Mercado Roma is an ideal place for a sense of community and collaboration. This building is conceived as a comfortable space to house Mexican gastronomic culture and rich contemporary expressions. It is an awesome 2014 project located in Mexico City with 18,836 square feet in size.
Goal
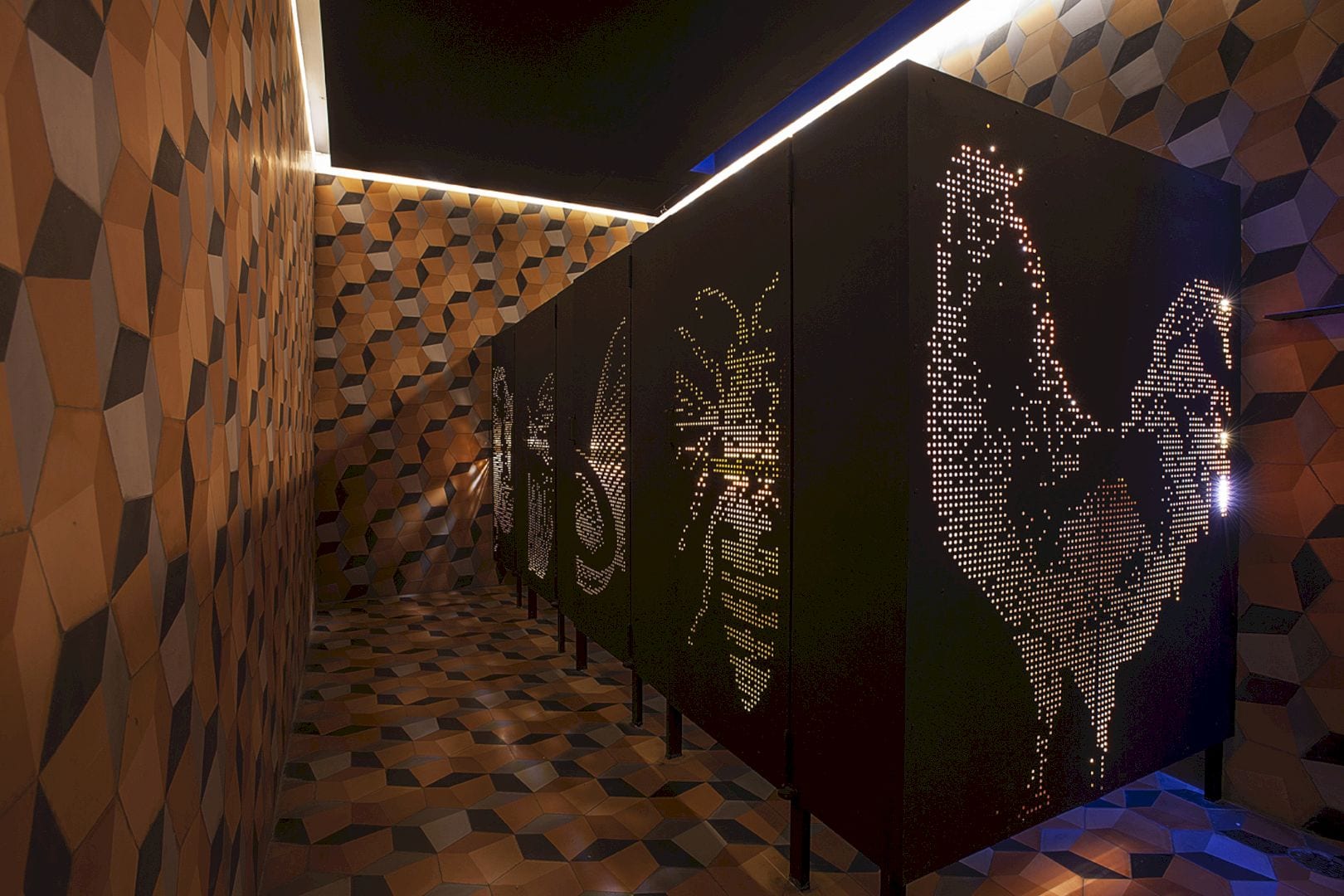
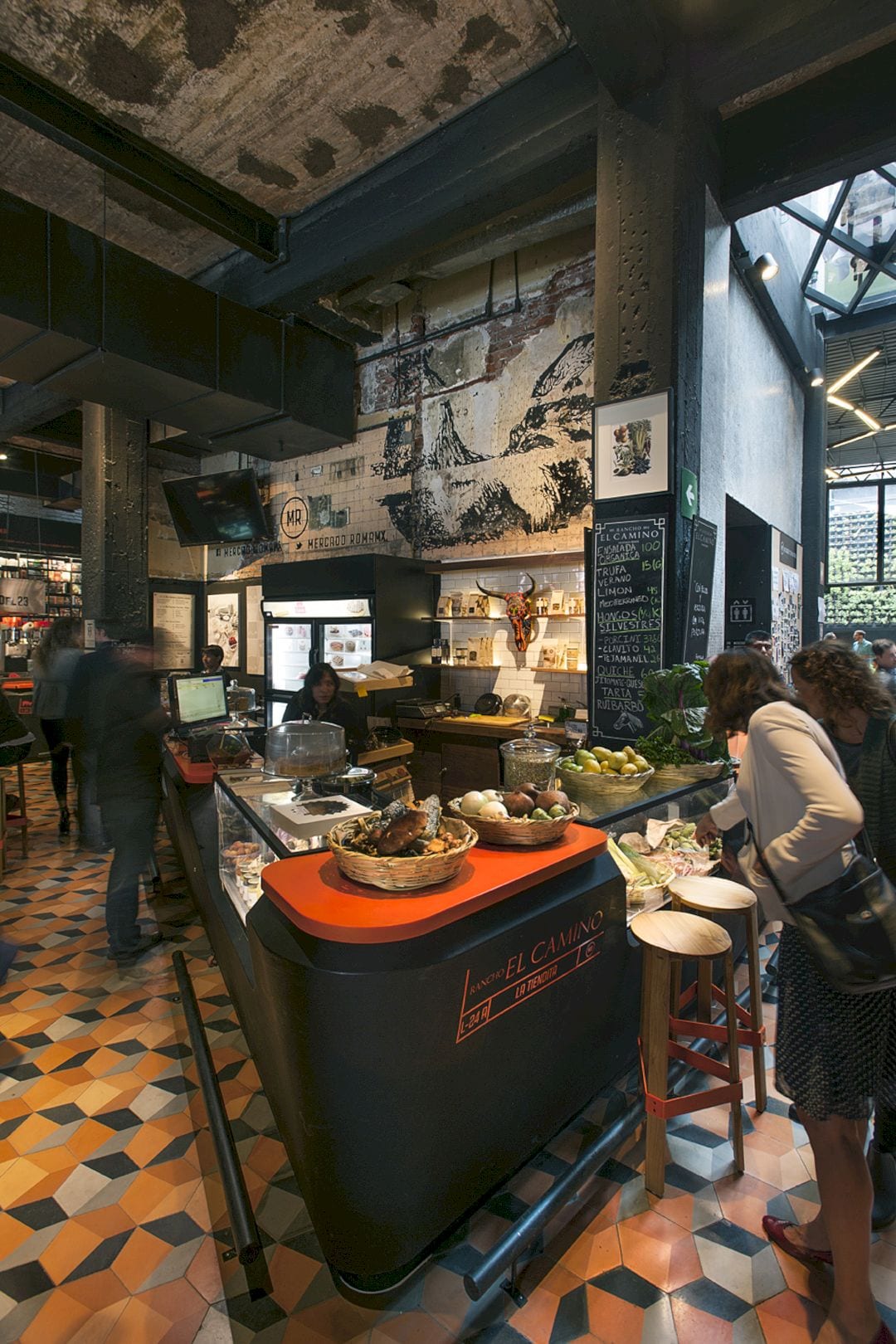
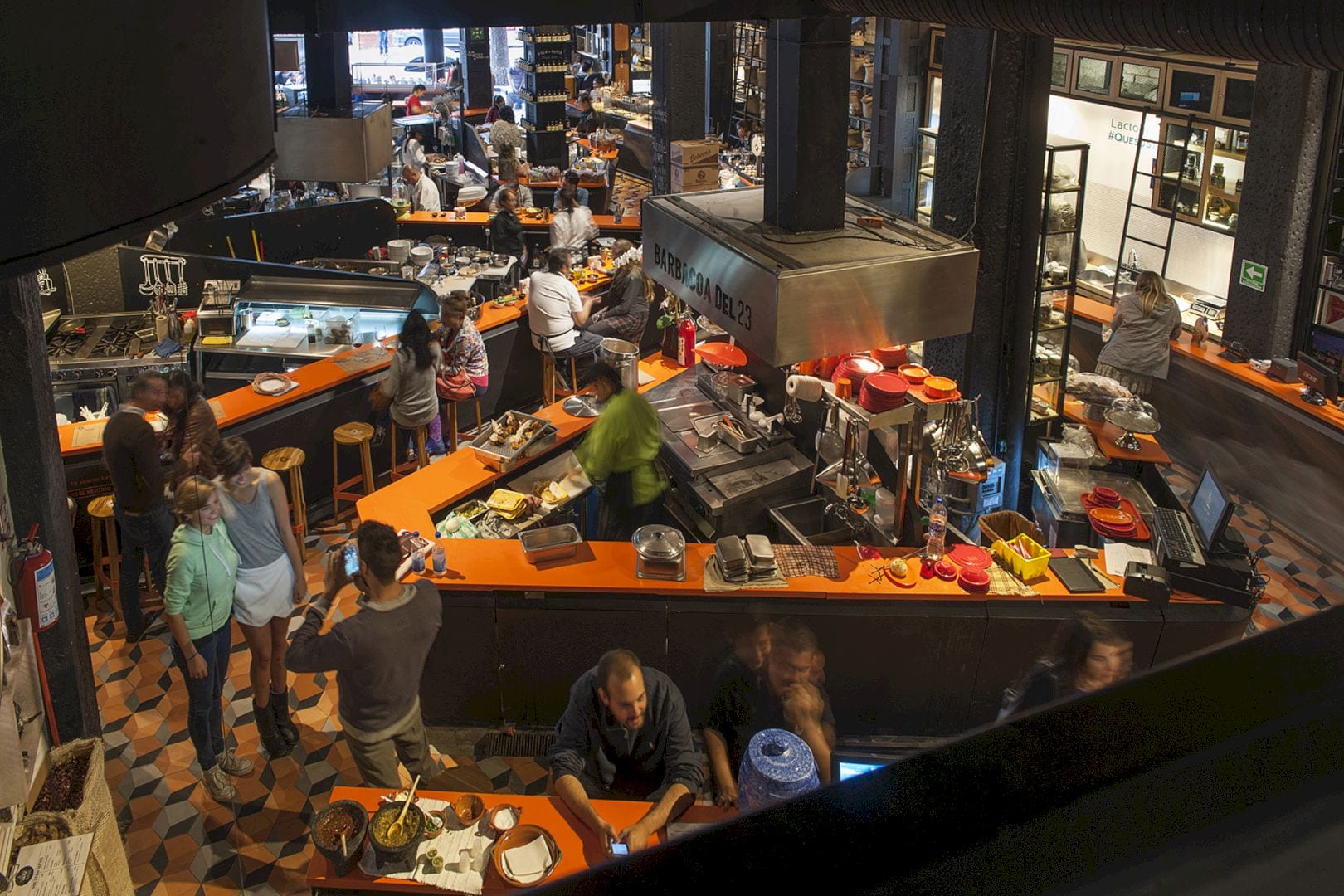
This awesome space is designed to gather selected vendors and partners to offer their best products to each other. It is also designed to favor chance encounters, relationships, interactions, and exchanges to create a more meaningful experience for all vendors and partners.
Design
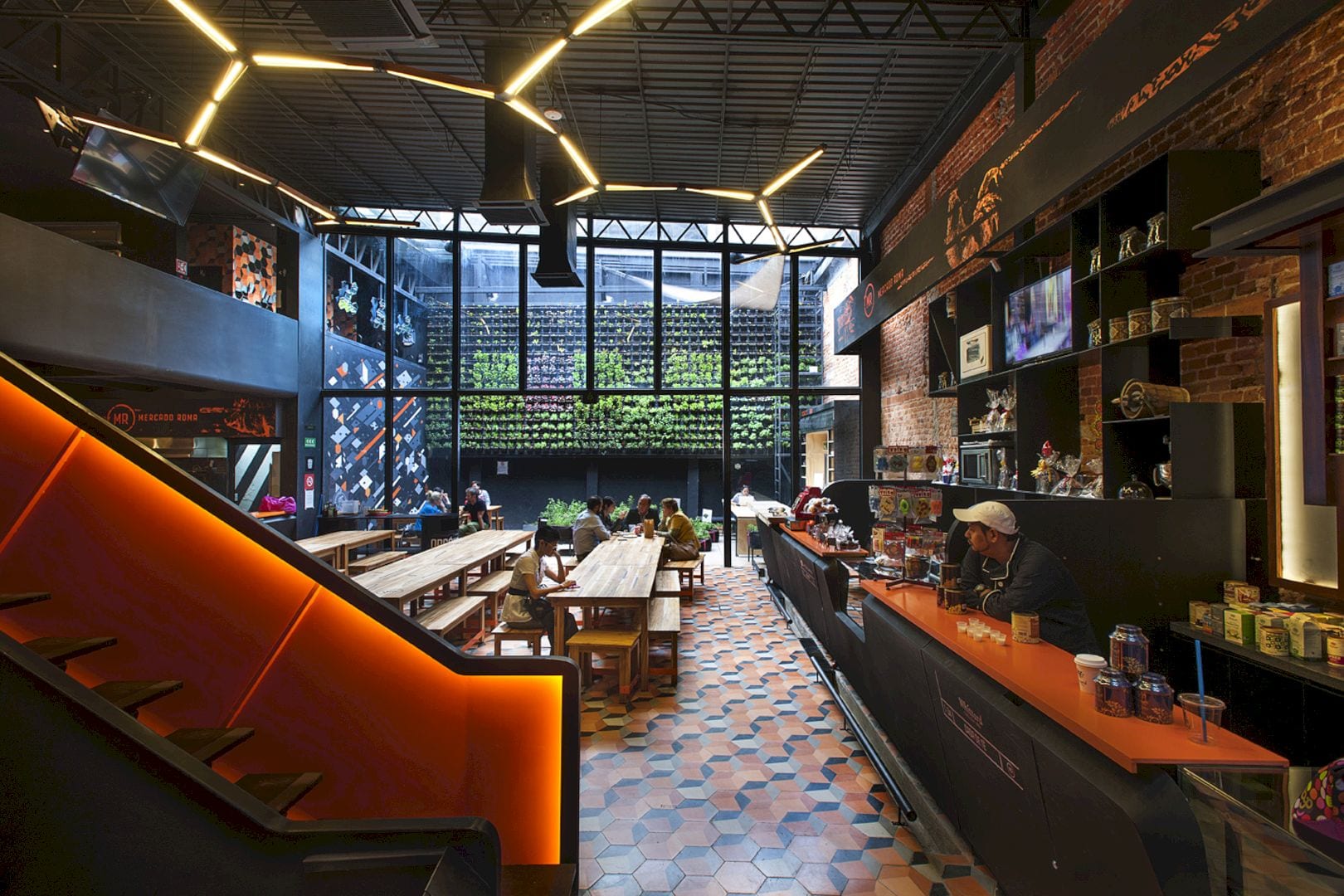
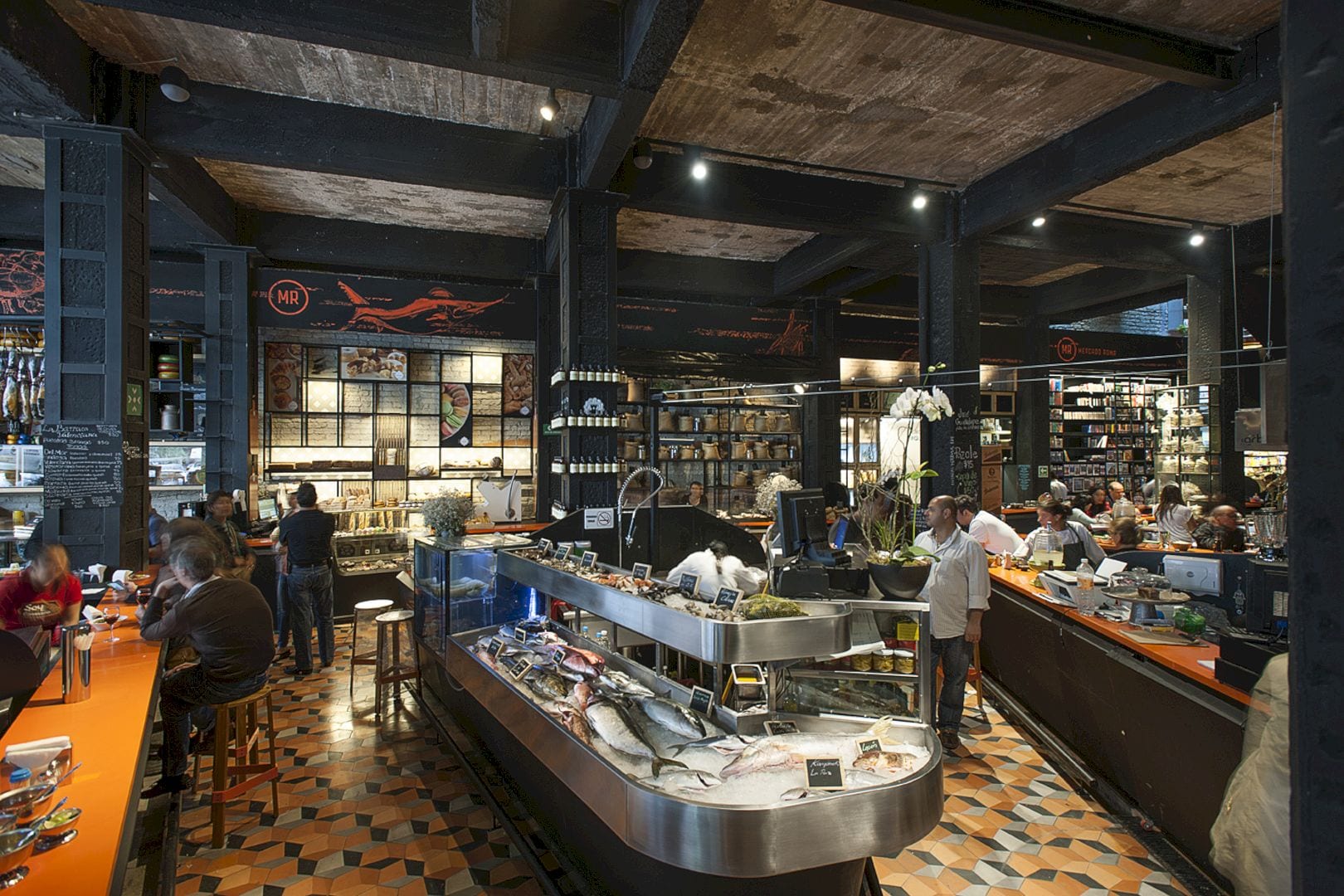
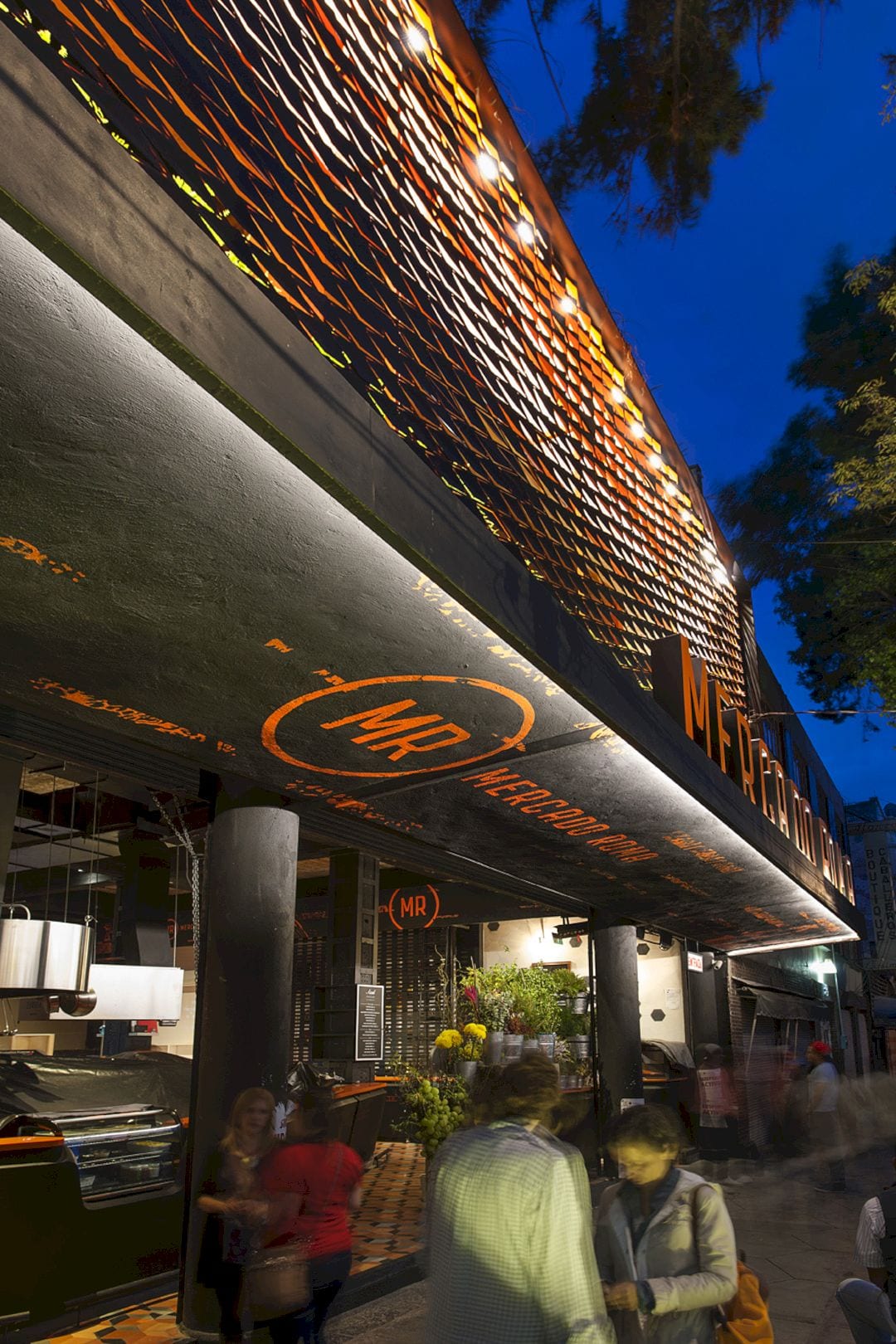
This amazing project is the result of a strong collaborative process that combines some fields of design, including illustration, graphic design, industrial design, engineering, and also architecture. The project repurposes a former industrial space occupied by the well-known Bar Leon, located in the neighborhood of Colonia Roma.
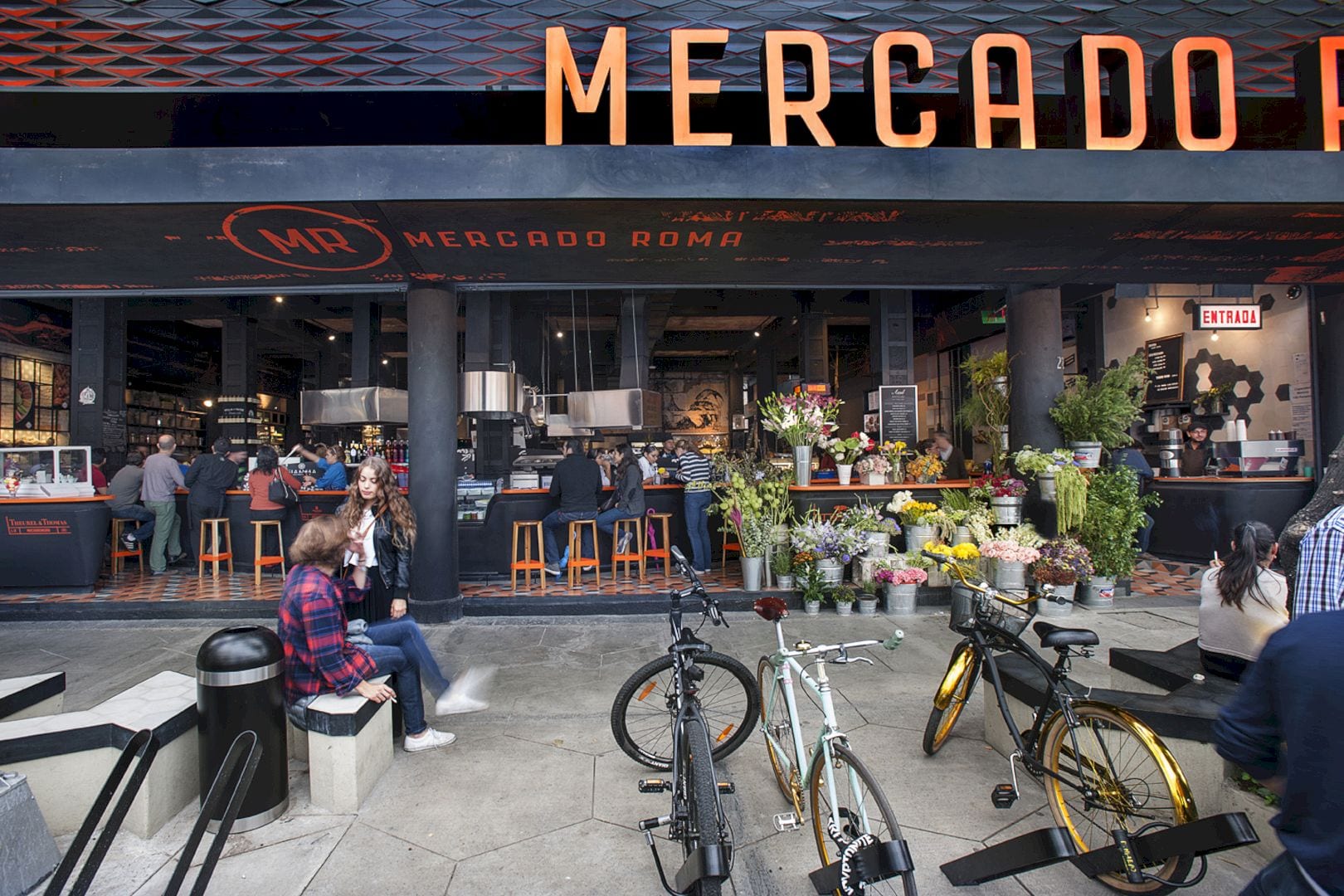
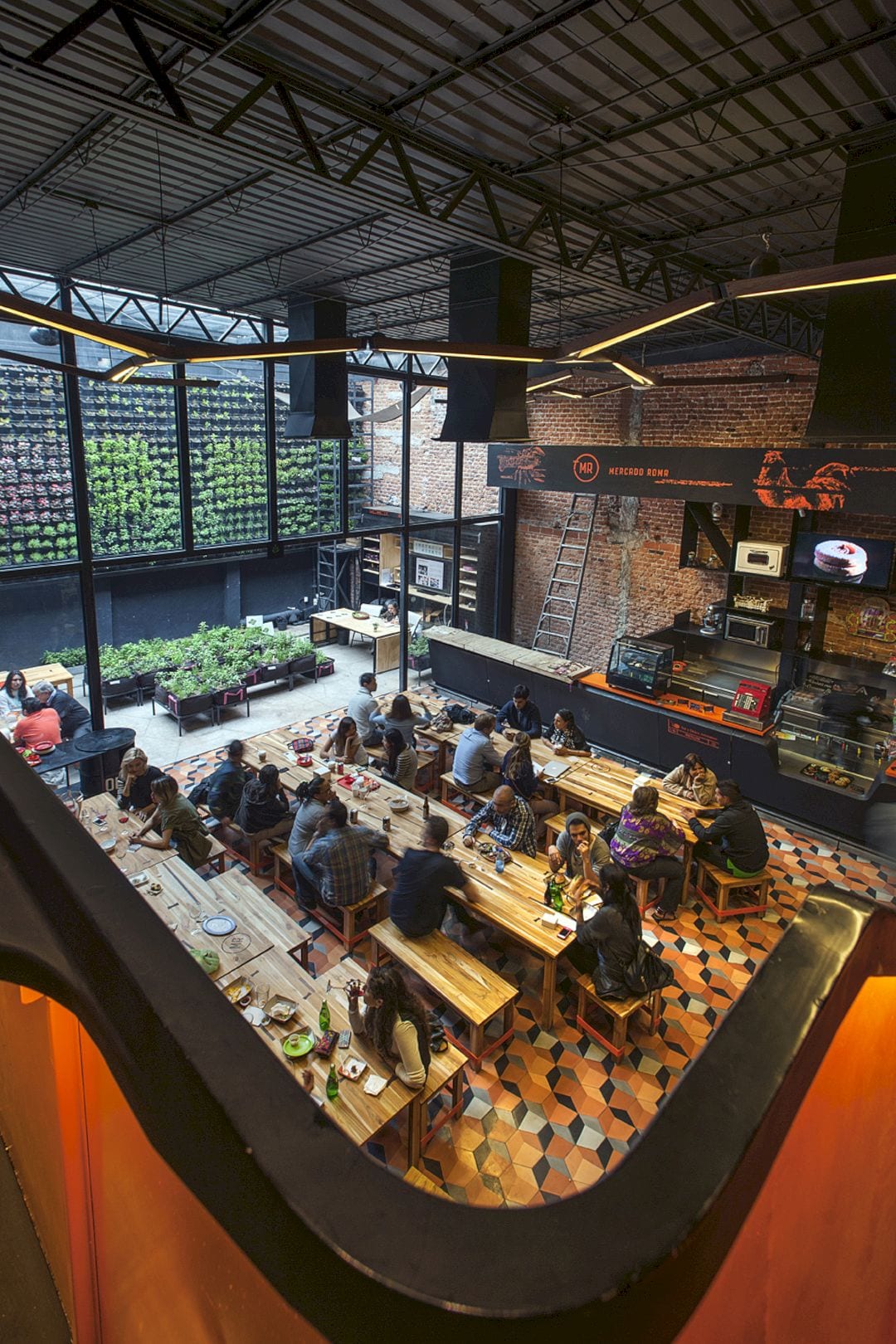
The fifty-three vending stalls on the street-level of the building are arranged in a fluid and organic way to reinterpret the traditional market’s grid. The two upper levels contain a rood feck and two restaurants. This awesome project also includes an open-air space, surrounded by a fully functional vertical vegetable garden.
Details
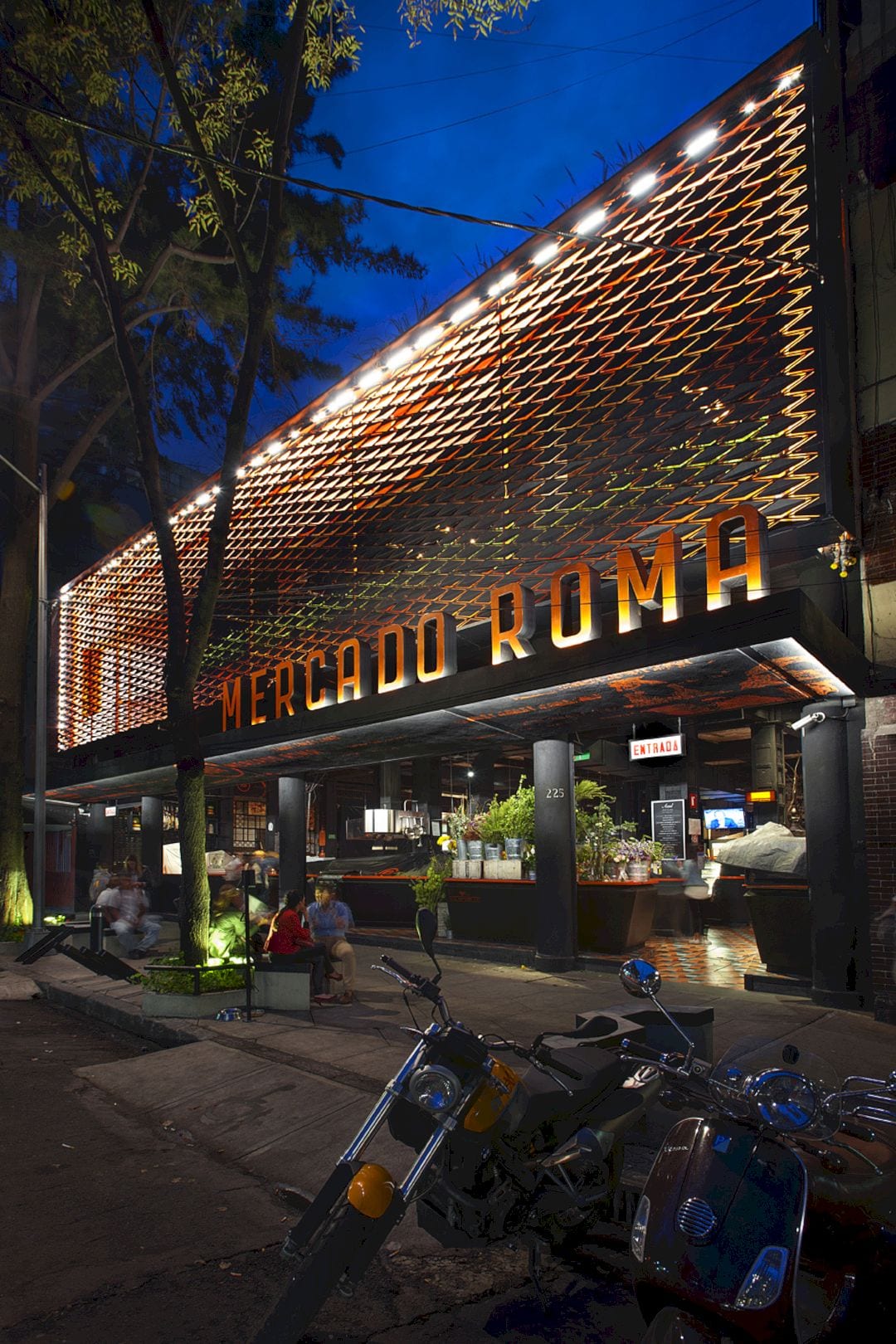
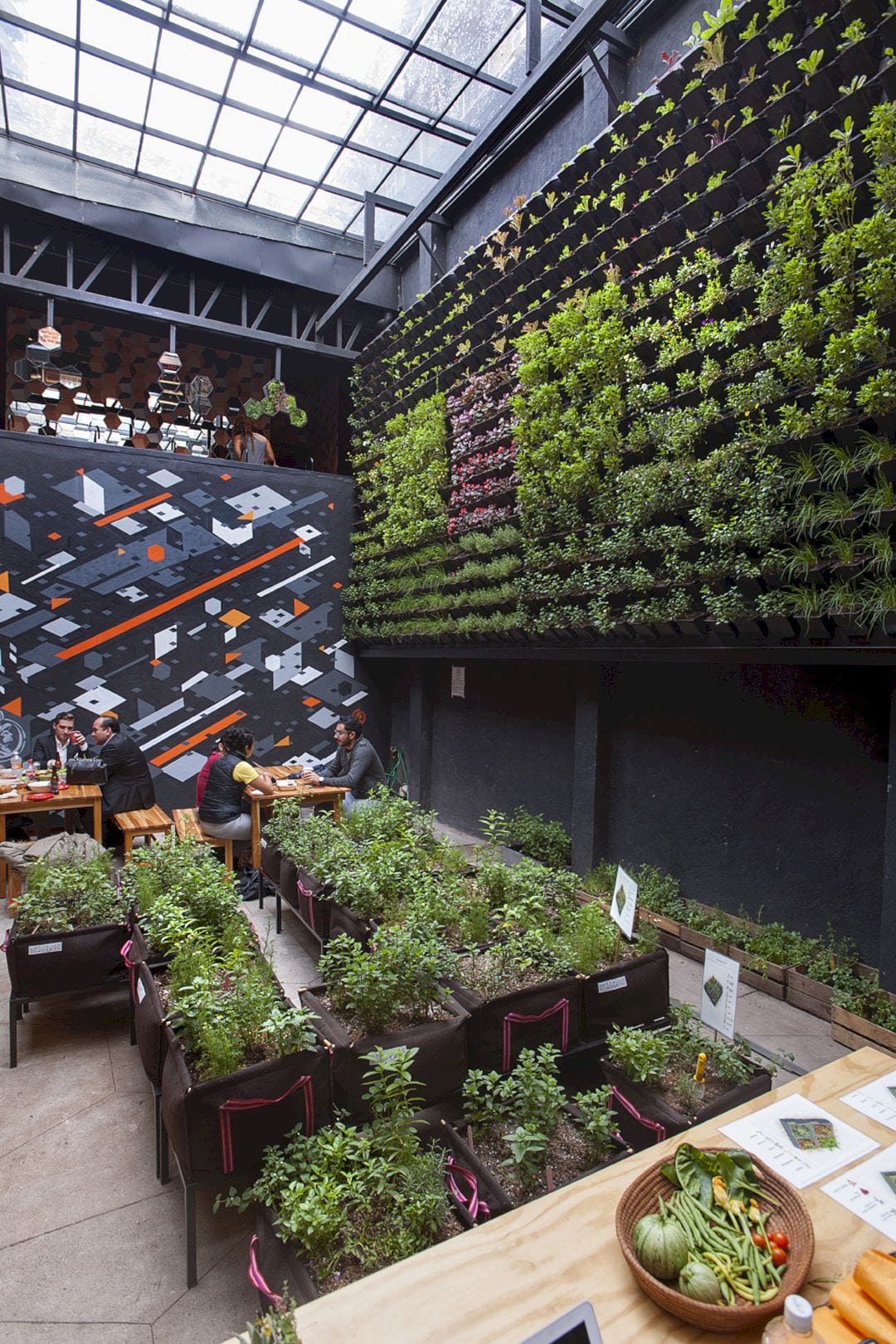
In this fully functional vertical vegetable garden, fresh produce will be harvested then be sold at the nearby market. Through this garden too, the cycle of production-distribution-retail can be completed well. This garden also becomes an interesting highlight that attracts everyone’s attention.
Mercado Roma Gallery
Photography: Jaime Navarro
Discover more from Futurist Architecture
Subscribe to get the latest posts sent to your email.
