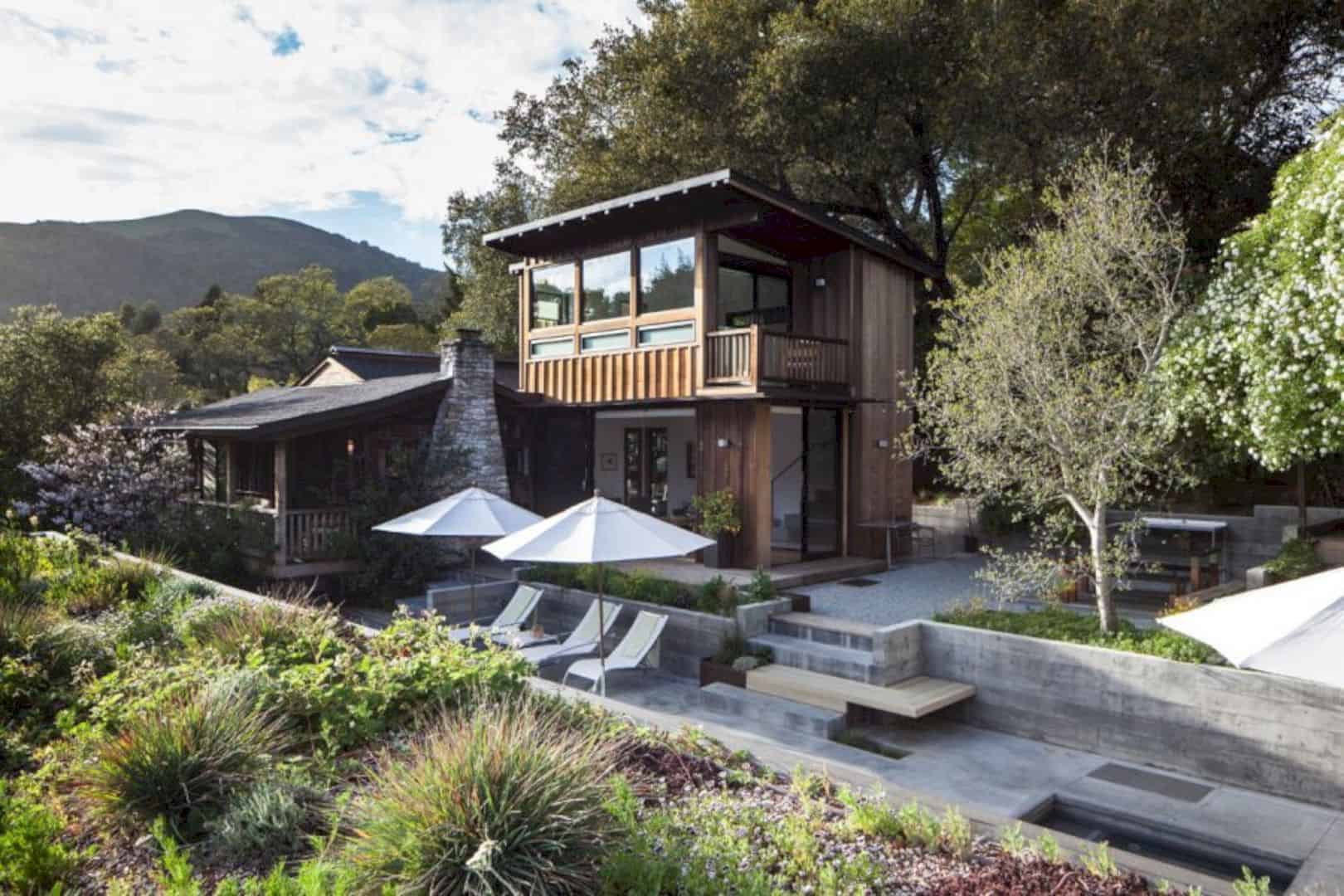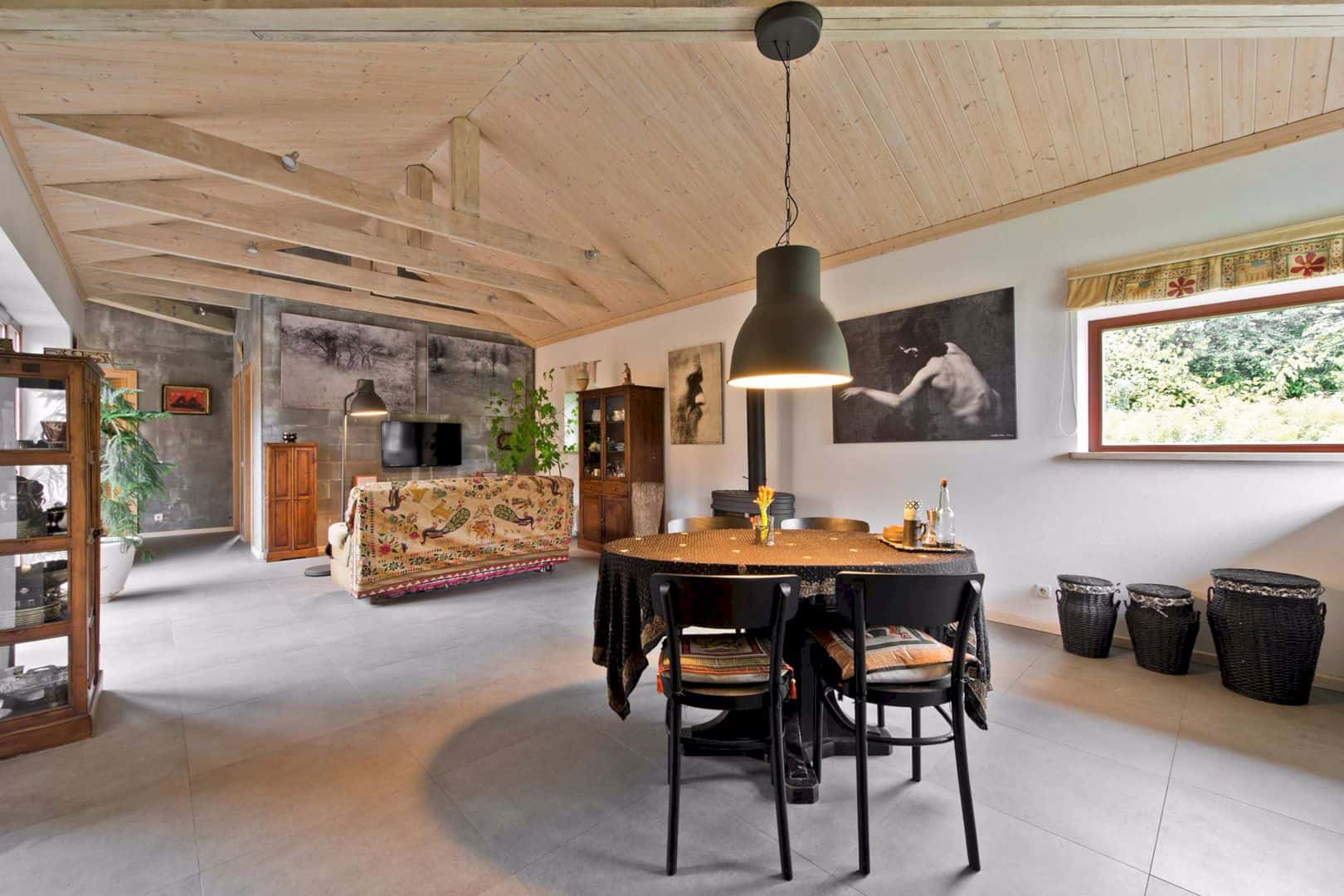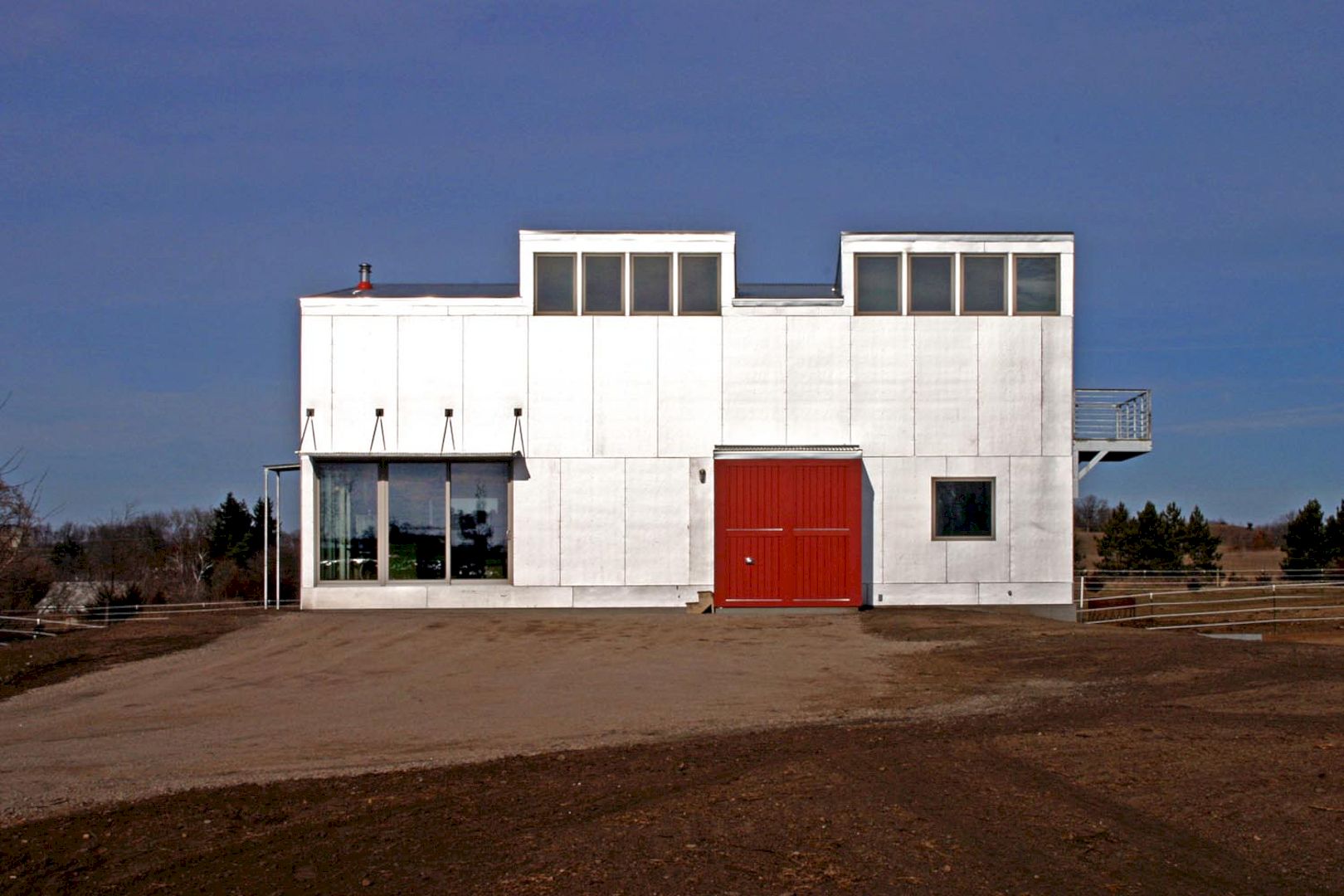Located in Mulmur with 2,150 SF in size, +HOUSE is a four-season home that nestled into a natural verdant slope and sited along the banks of a stream-fed pond. This special house is designed by Superkul for a client with environmental sensitivities. A green roof and heat-mirror triple glazing are only a few of the awesome features of this LEED Gold-certified project.
Design
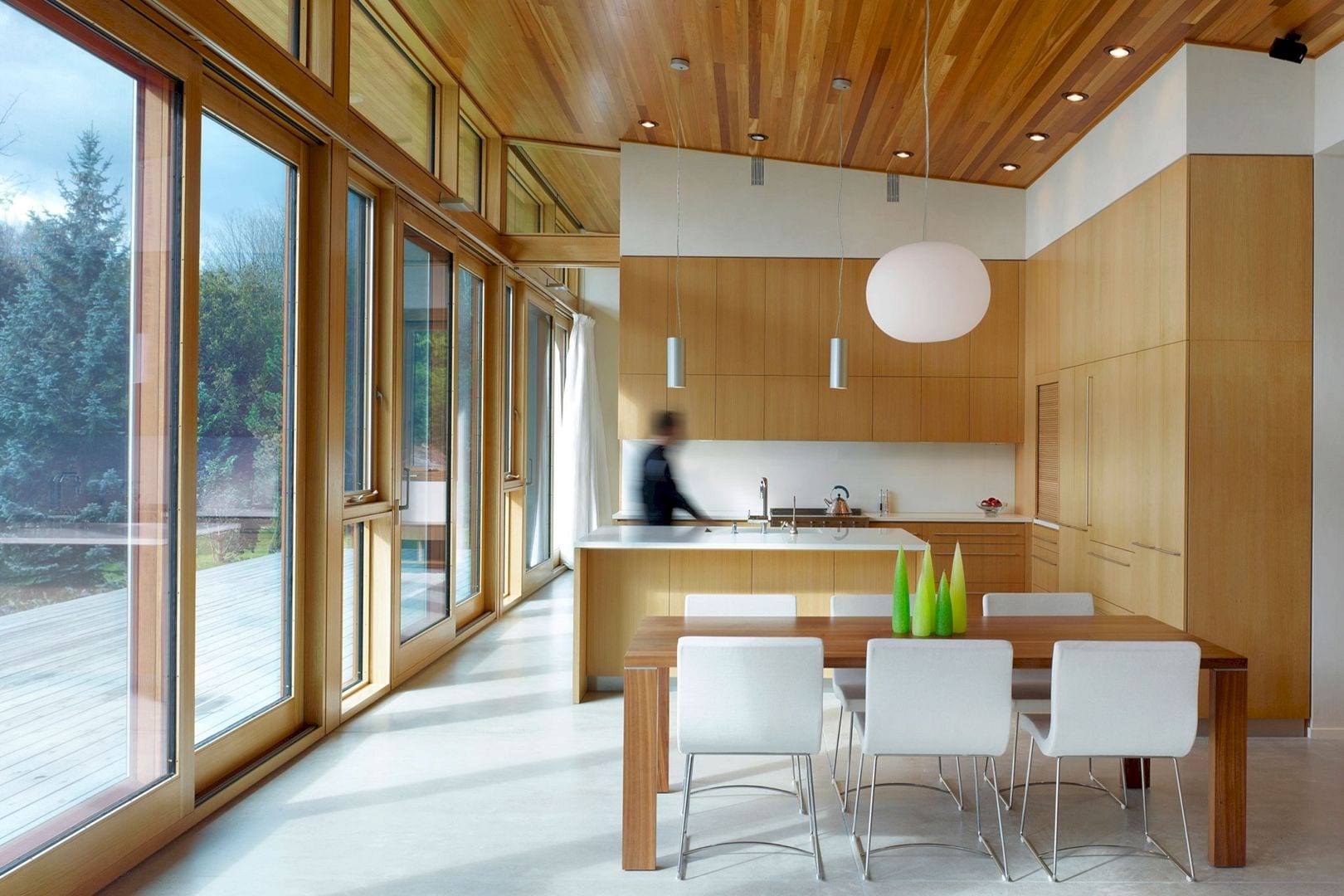
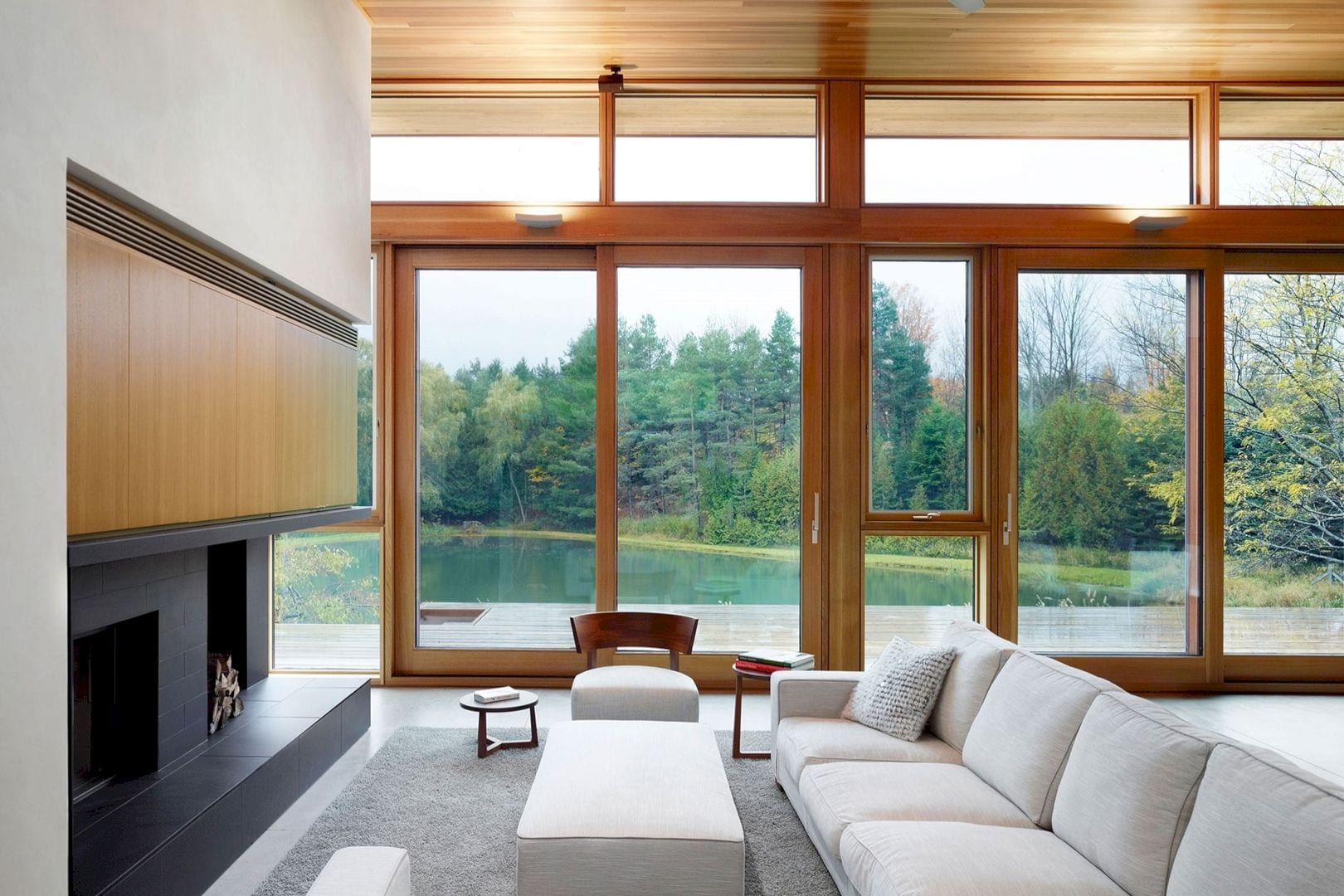
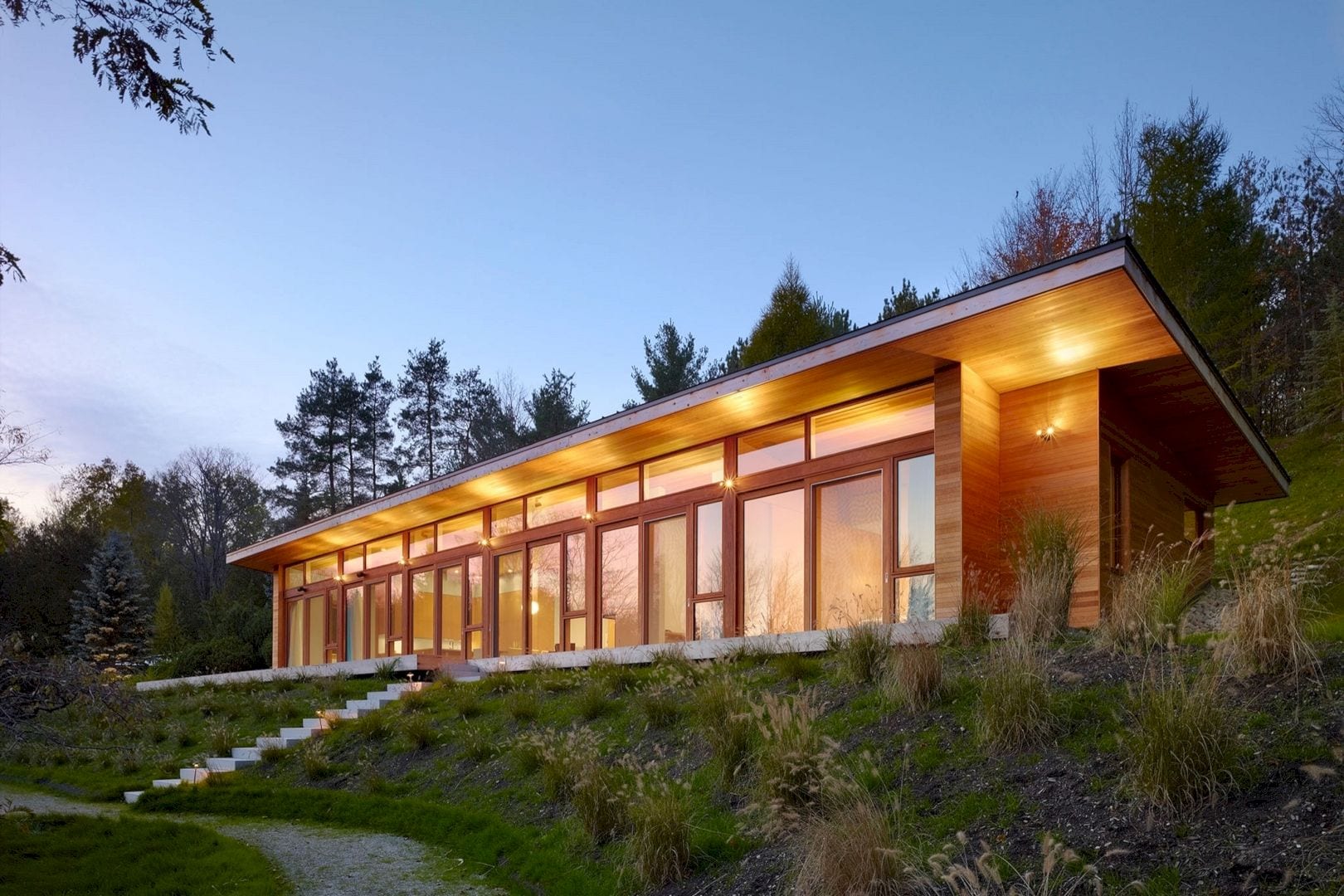
This residential project is a manifestation of a sustainable and healthy approach to building that doesn’t sacrifice its whole design. This house has extensive 14-foot-high glazing that can offer stunning views of the landscape and also access to the full-length deck to every room of the house. The house bedrooms can be found on the opposite ends of the rectangular plan.
Materials
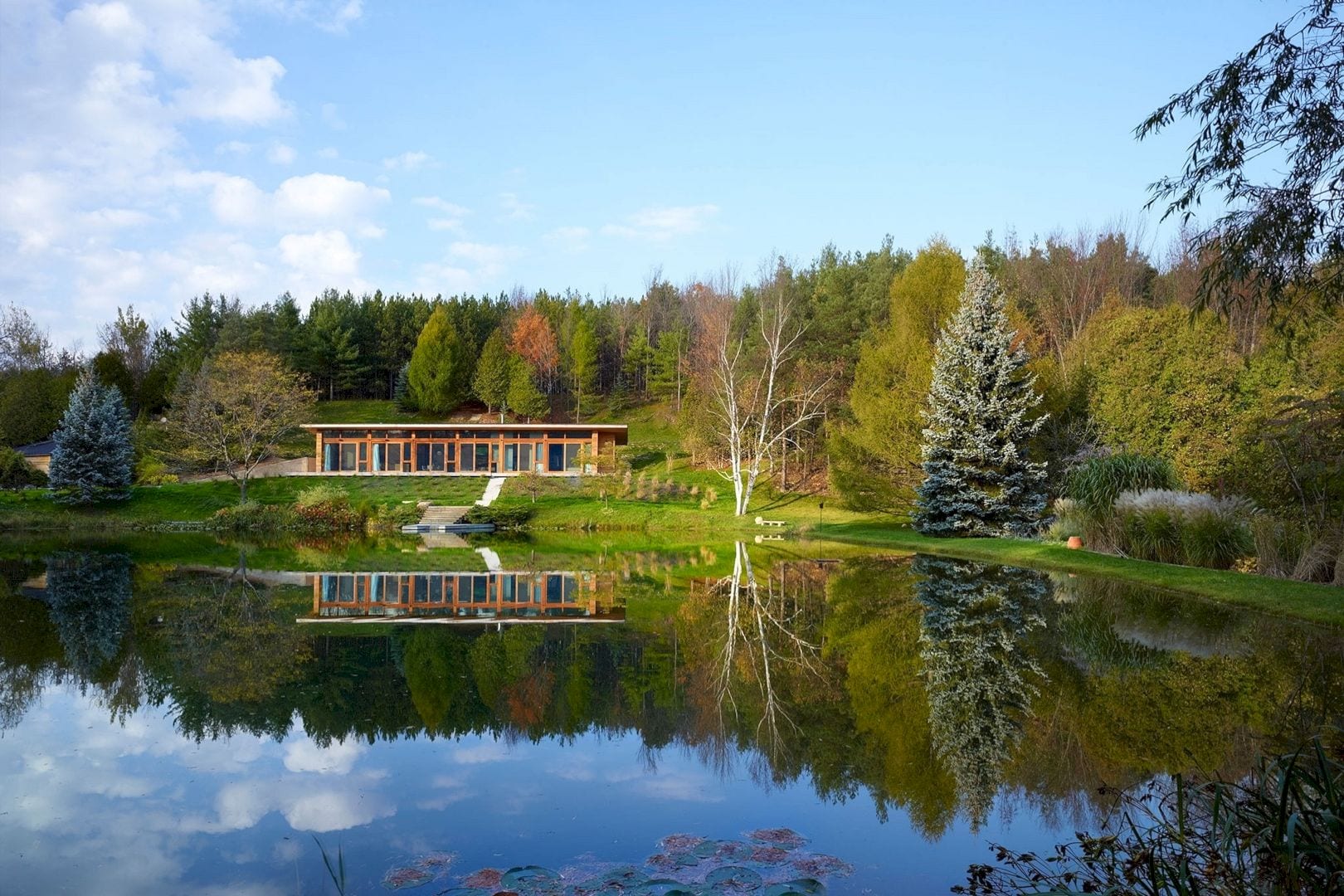
It is a modern house embedded with a wealth of complex, health-sensitive methods and materials. This house is built of inert cementitious blocks that inhibit the molds and fungi growth with the walls that finished with natural clay plaster. This plaster doesn’t need any paint finish. For the concrete floors and counters, the architect uses a soy-based sealer. For the curtains, the architect uses untreated silk and hemp fabric.
Features
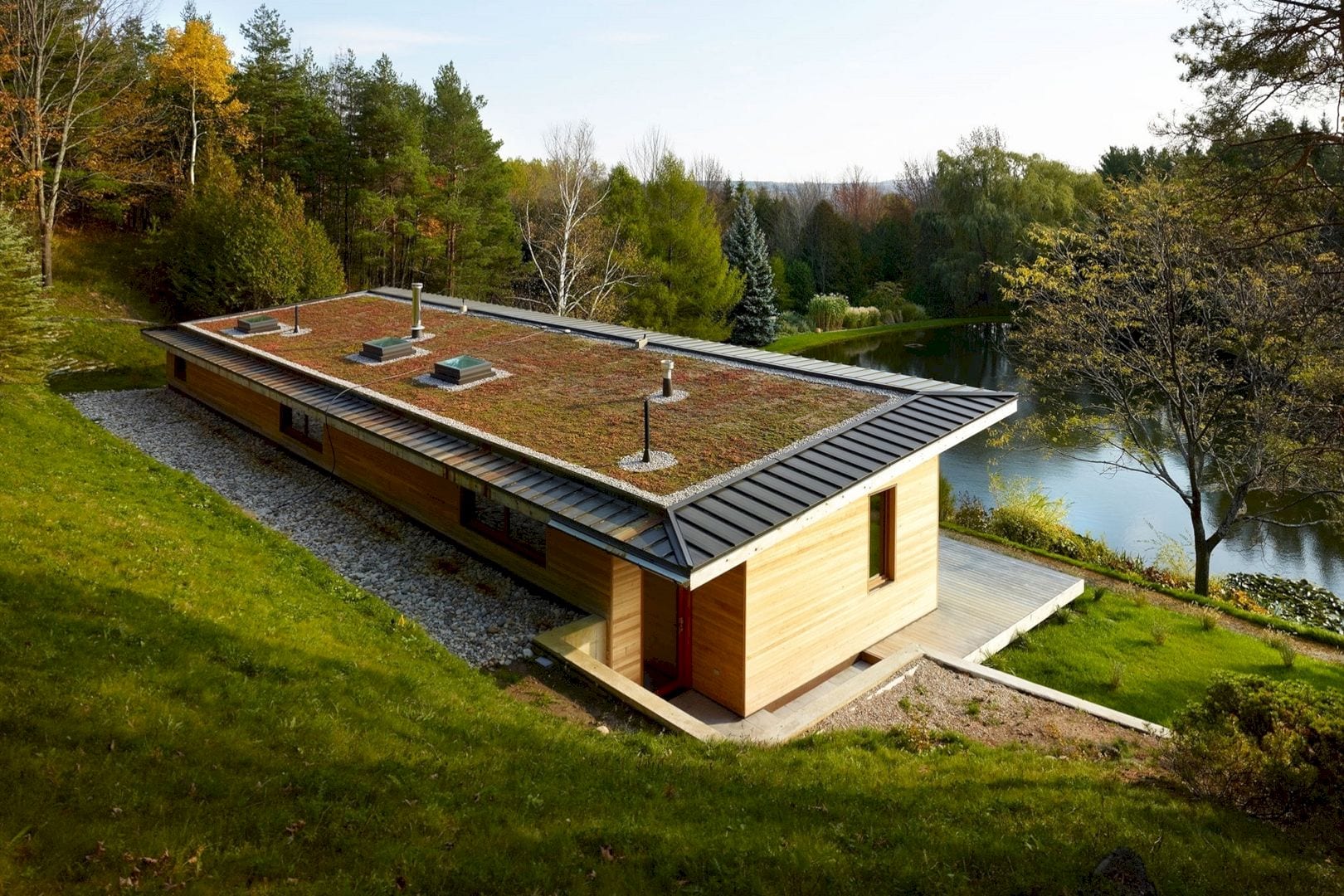
The client of this project is equally interested in environmentally responsible design. This project also can achieve a healthy house for both client and environment with extensive research into a wide range of products and locally produced materials that suited to the climate where the house sits. Besides the green roof and heat-mirror triple glazing, other awesome features of this house are a geothermal system, passive ventilation and daylighting, and solar shading.
+HOUSE Gallery
Photographer: Shai Gil
Discover more from Futurist Architecture
Subscribe to get the latest posts sent to your email.
