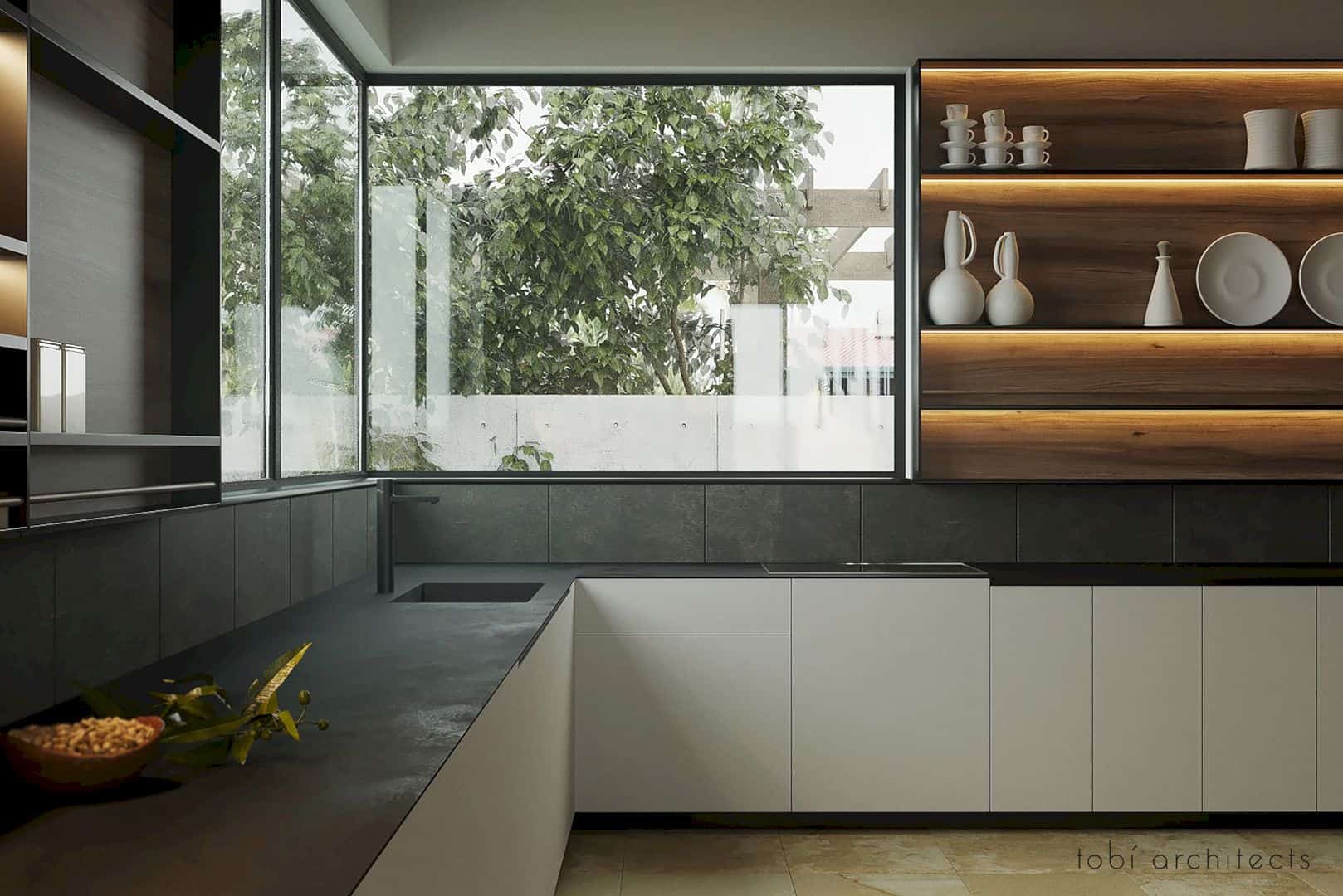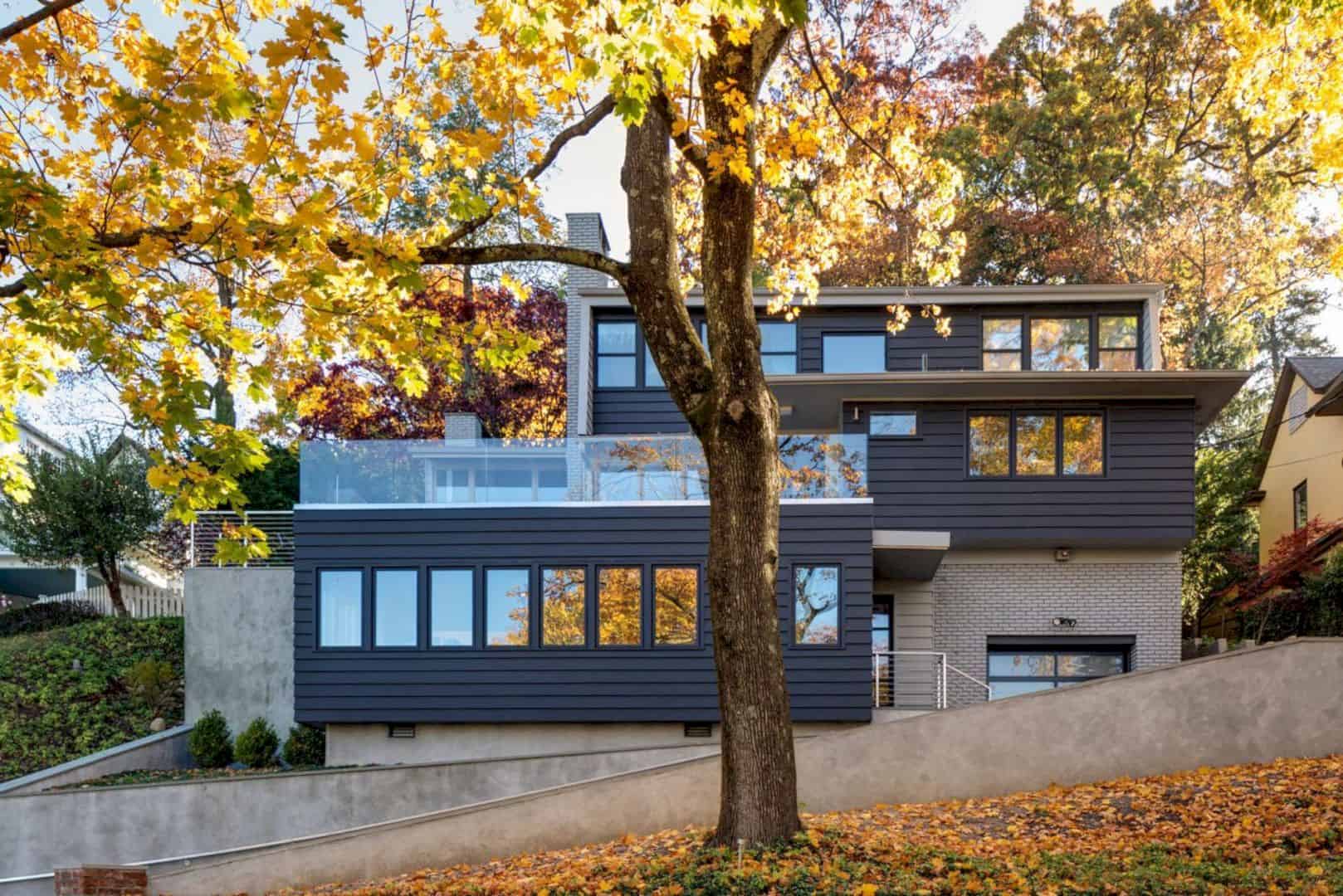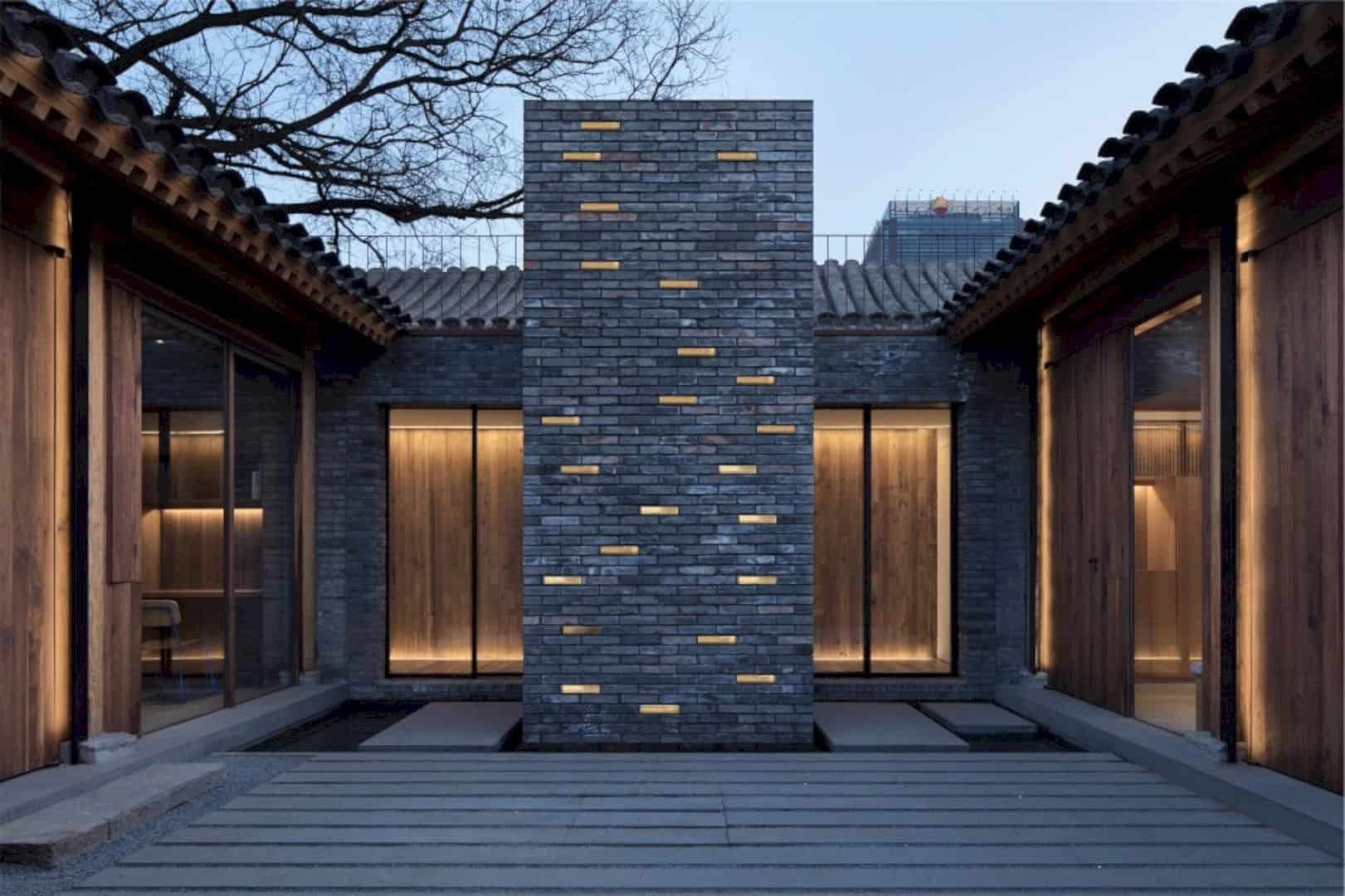Sits in the middle of a bustling metropolis in Malaysia, this modern house is a place of retreat from the city. KL House is designed by SCDA Architects with each component of design that takes inspiration from spatial hierarchy and classical architectural proportioning.
Design
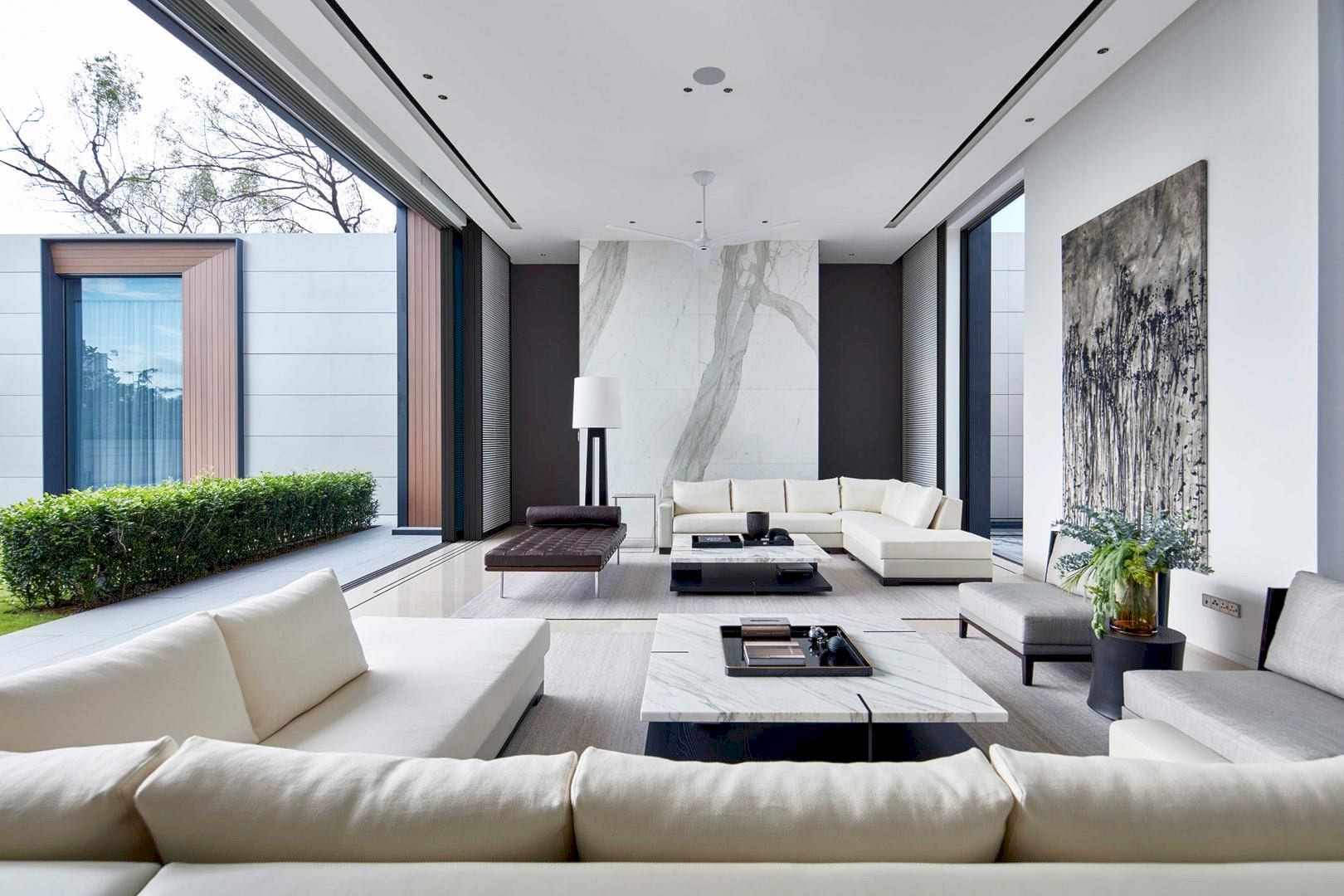
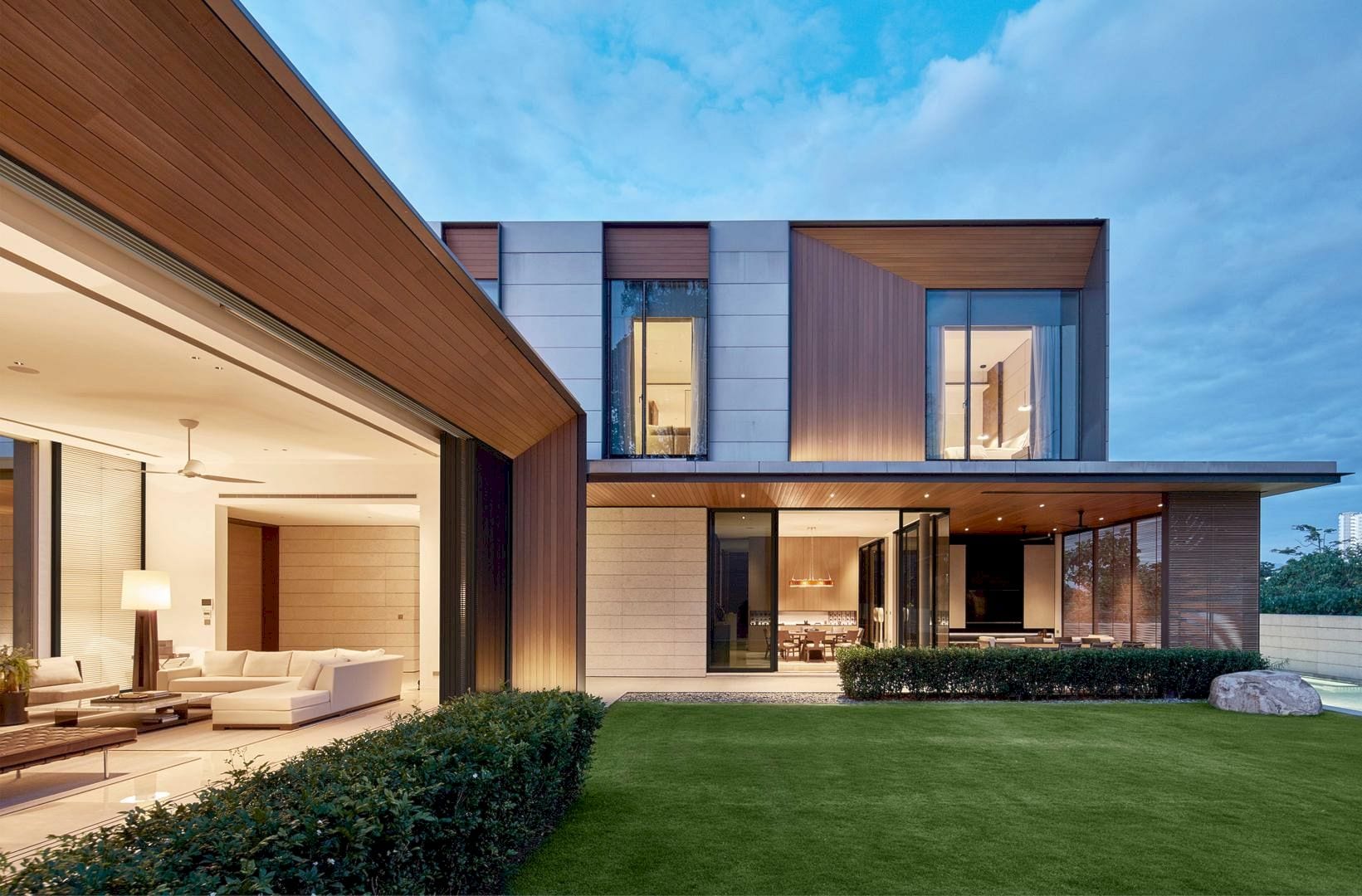
The house interiors, architecture, and landscape are designed to respond directly to the climate and environment around the house. The design of this house also has components and each of them is broken down to plane, line, and volume, taking inspiration from the spatial hierarchy and classical architectural proportioning.
Elements
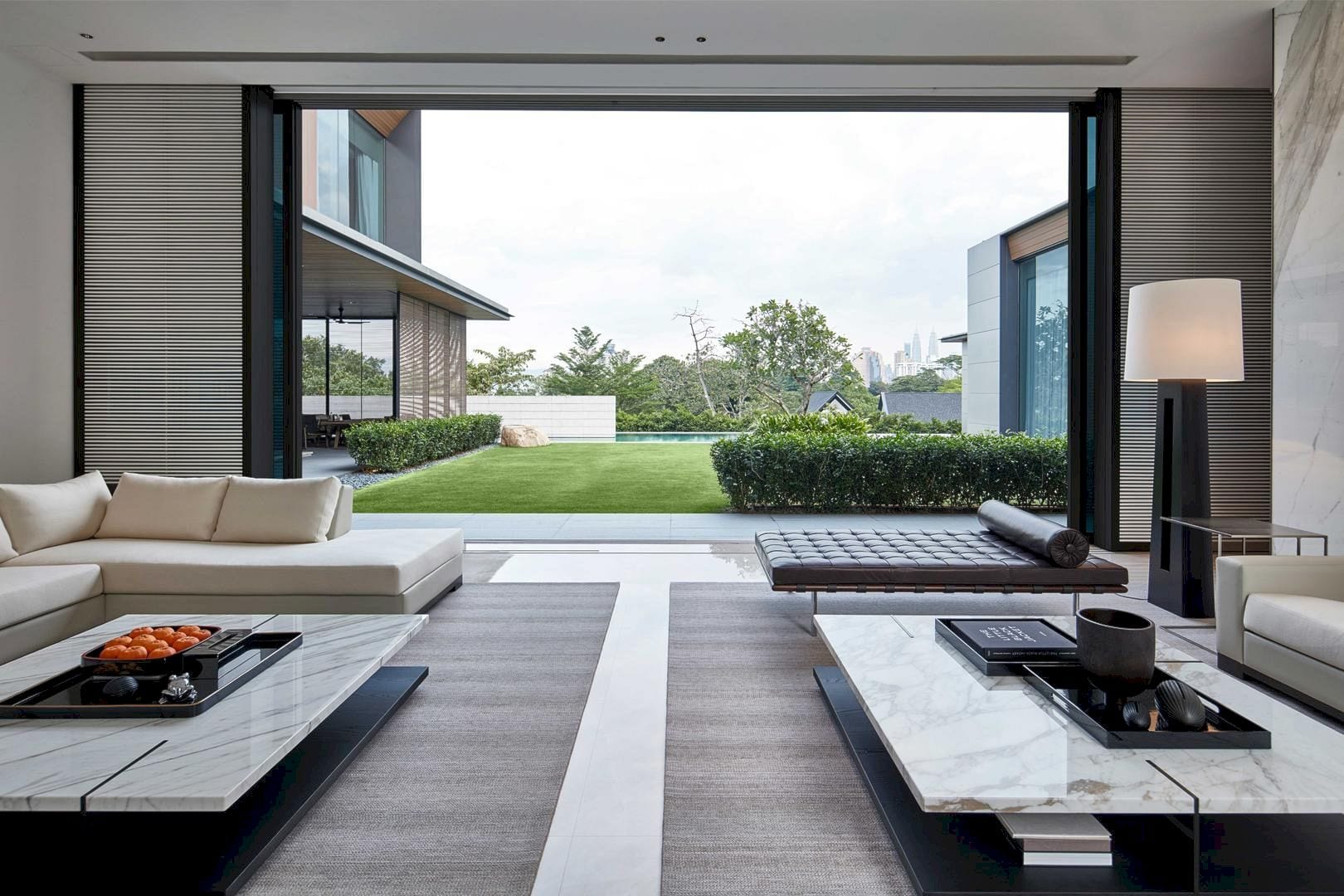
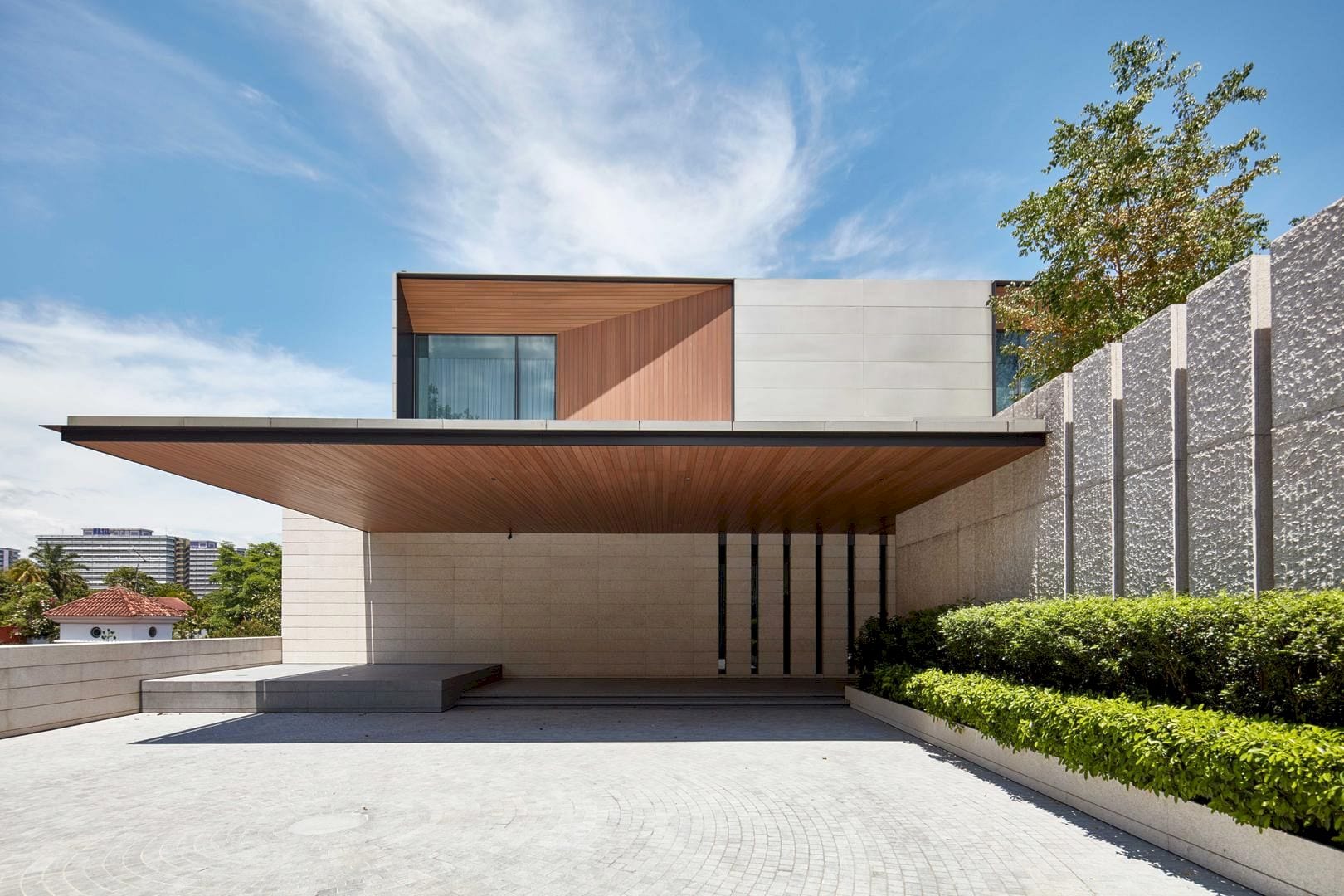
The facade’s elements are considered carefully to respond to the Malaysia tropical climate. This house reinterprets the verandas concept with deeply recessed windows. These windows are lined with timber panels. The homeowners can take advantage of natural ventilation thanks to the depth of the windows.
There are also sliding screens that used as an integral response to the tropical climate of Malaysia. These screens temper the glare and the heat of the sun and mediating the interplay too between the transparent glass and opaque walls.
Courtyards
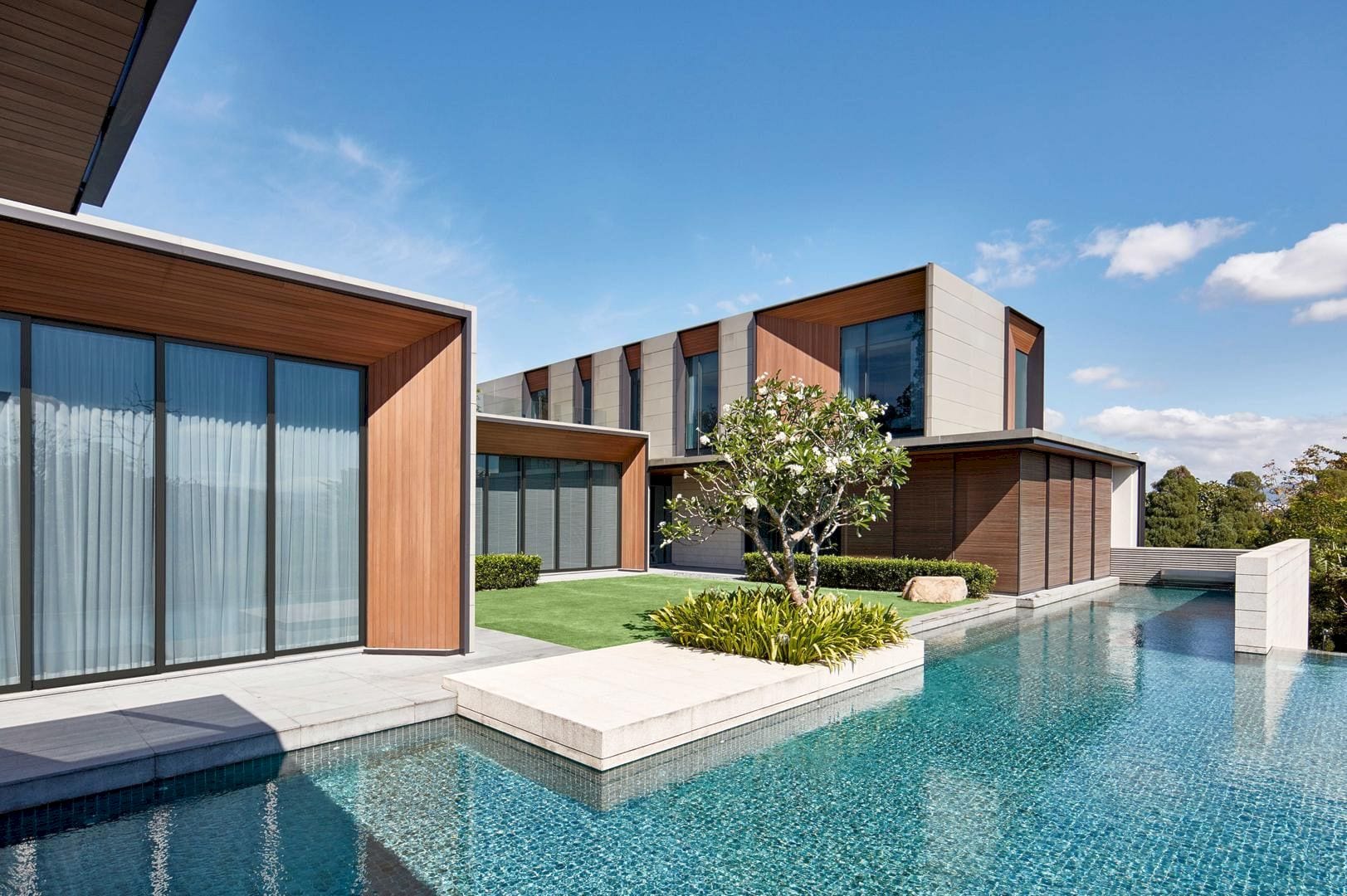
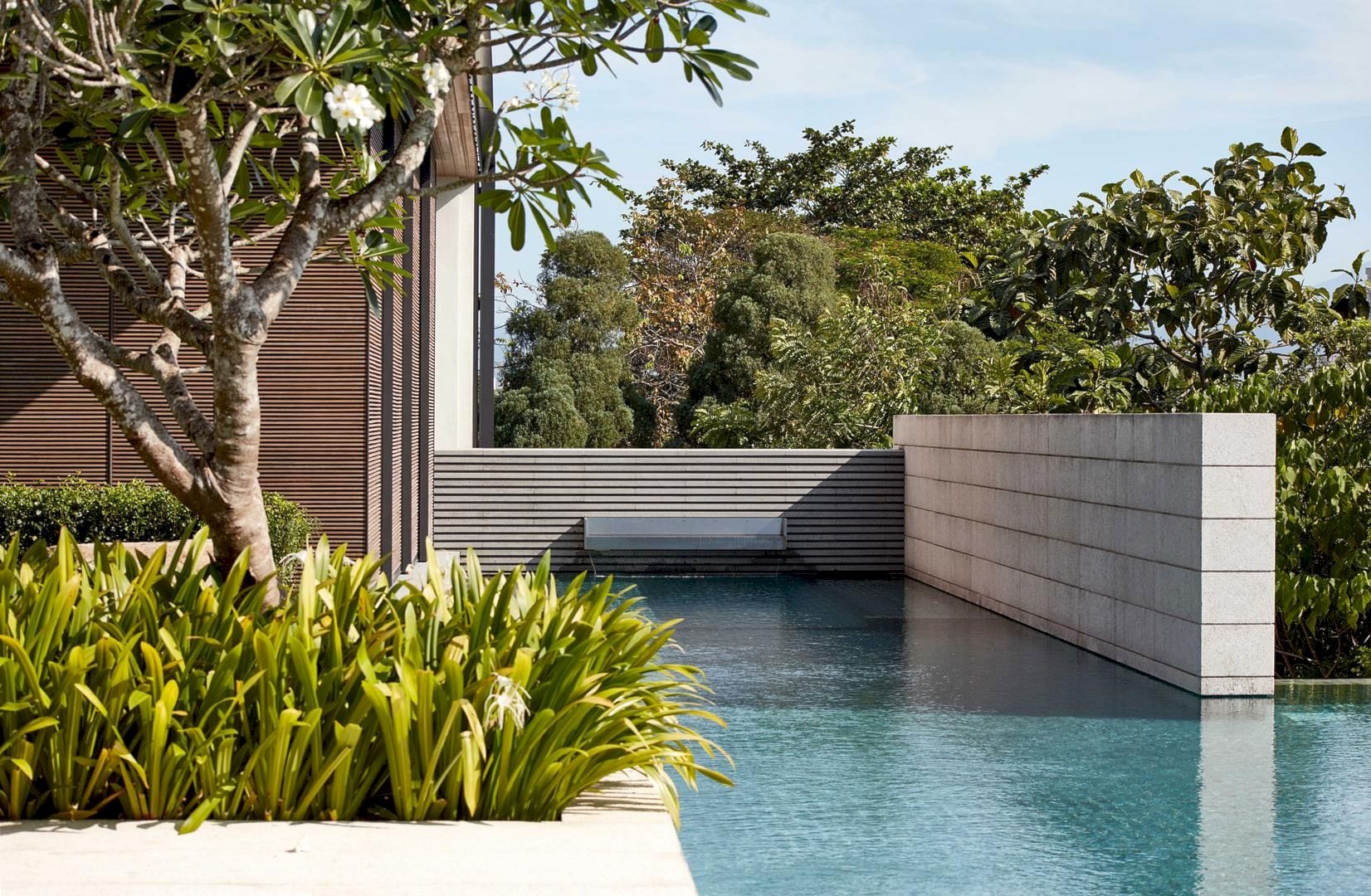
Through the house’s choreographed procession, the courtyards are experienced hierarchically and sequentially. These courtyards are designed to heighten the user experience with sight, touch, sound, and light. The courtyards’ imposition is a method used to reimagine living in the tropics through the exploration of negative space between exterior and interior spaces.
KL House Gallery
Photography: SCDA Architects
Discover more from Futurist Architecture
Subscribe to get the latest posts sent to your email.
