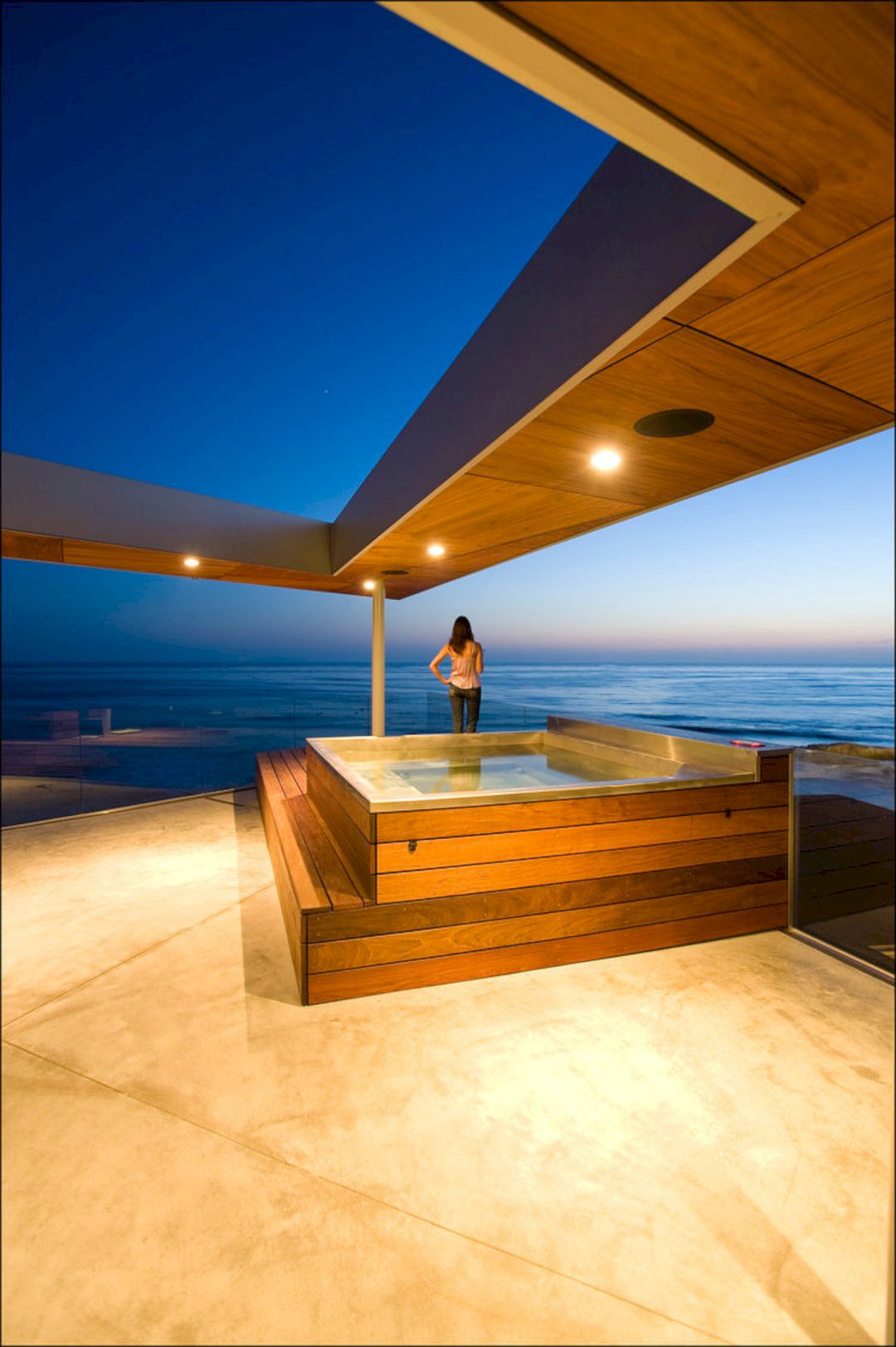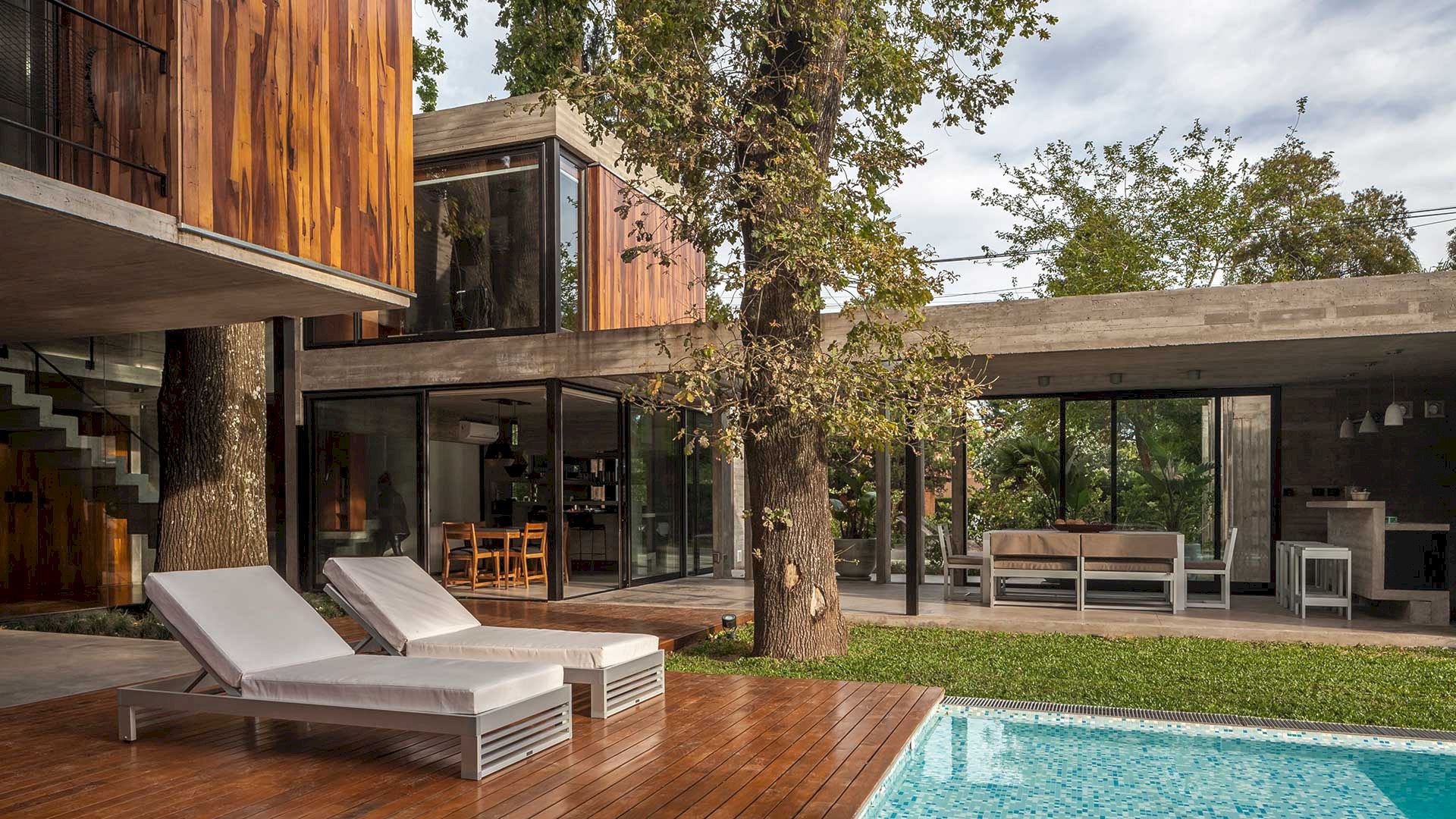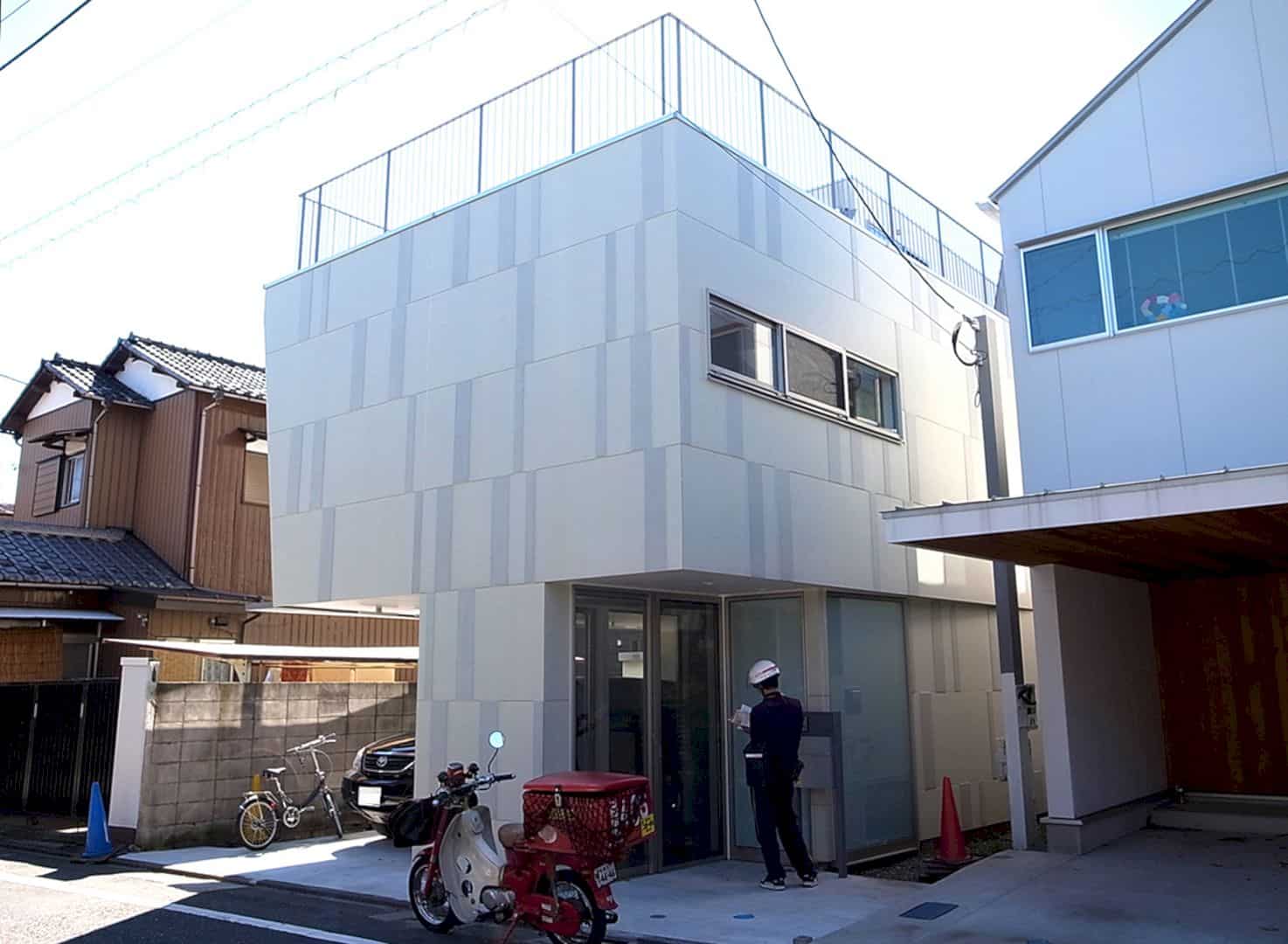It is a light-filled home with 2,400 sqft in size that designed by Mark Odom Studio around an entry sequence and circulation pathway. Located in Austin, Texas, the homeowner of this stunning new build has a deep appreciation for mid-century architecture and wants all the elements that can be found in a quintessential MC home.
The custom terrazzo floor, a continuous brick wall, and other fun details are combined to create stunning highlights for Inglewood . The architect works with
Design
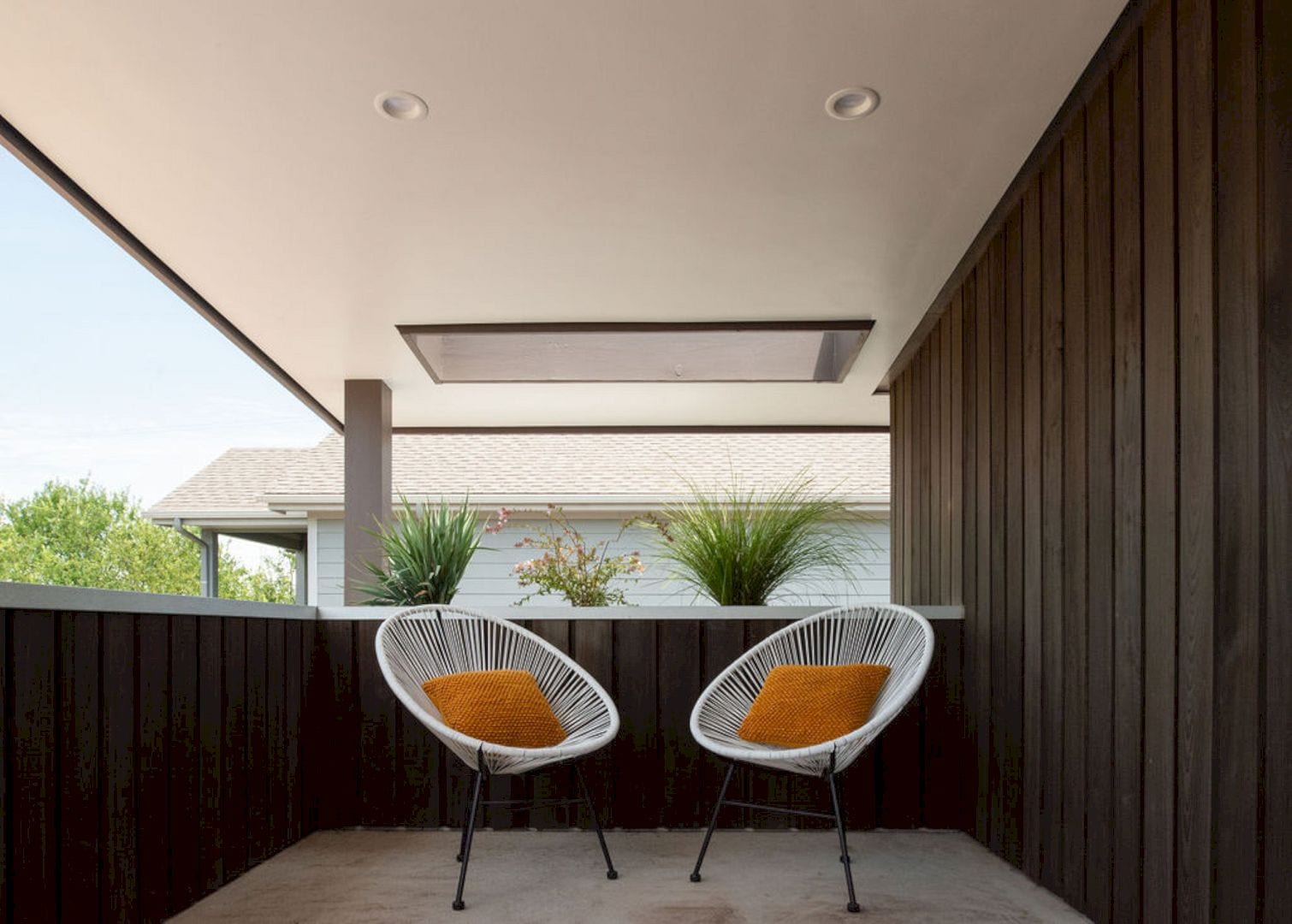
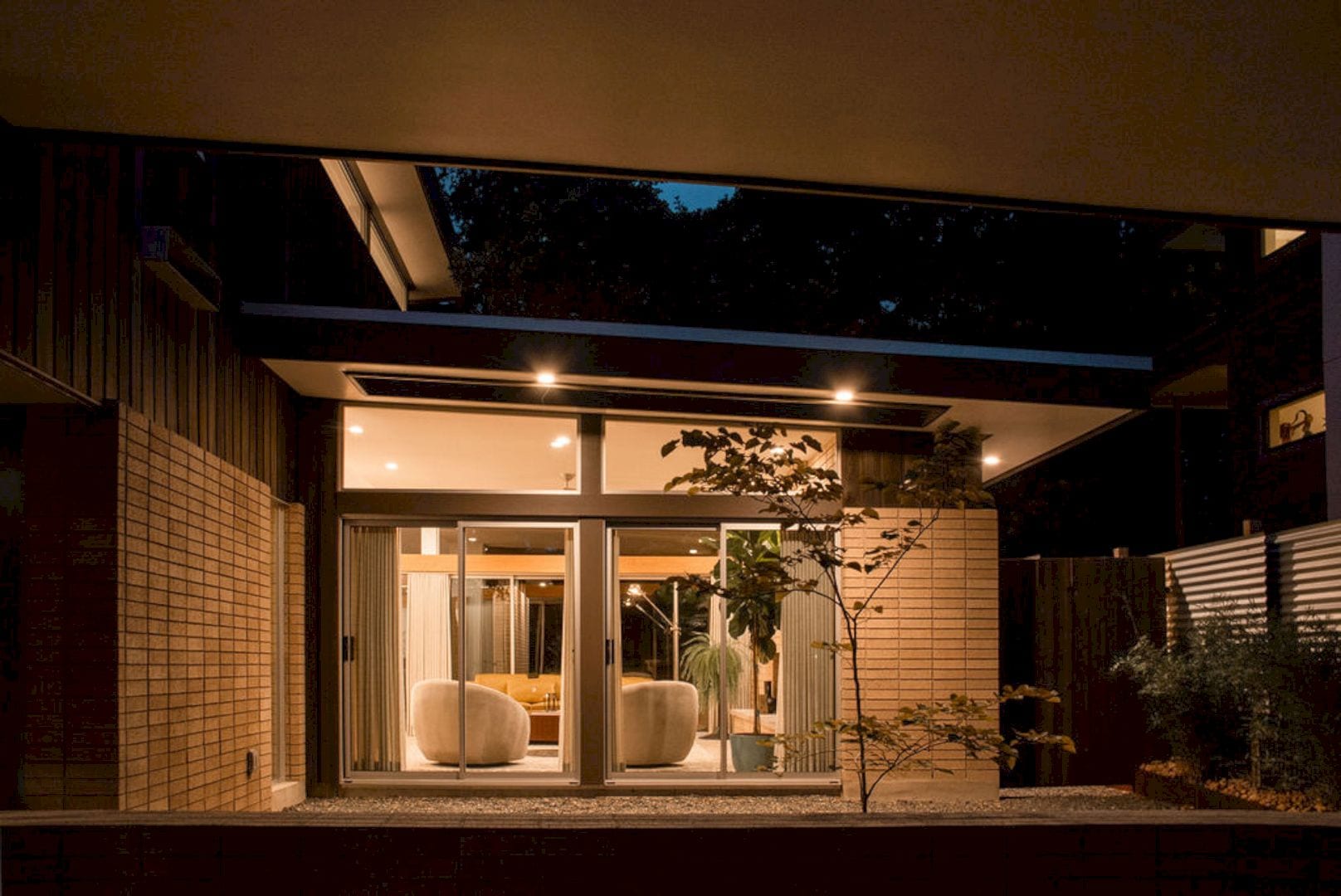
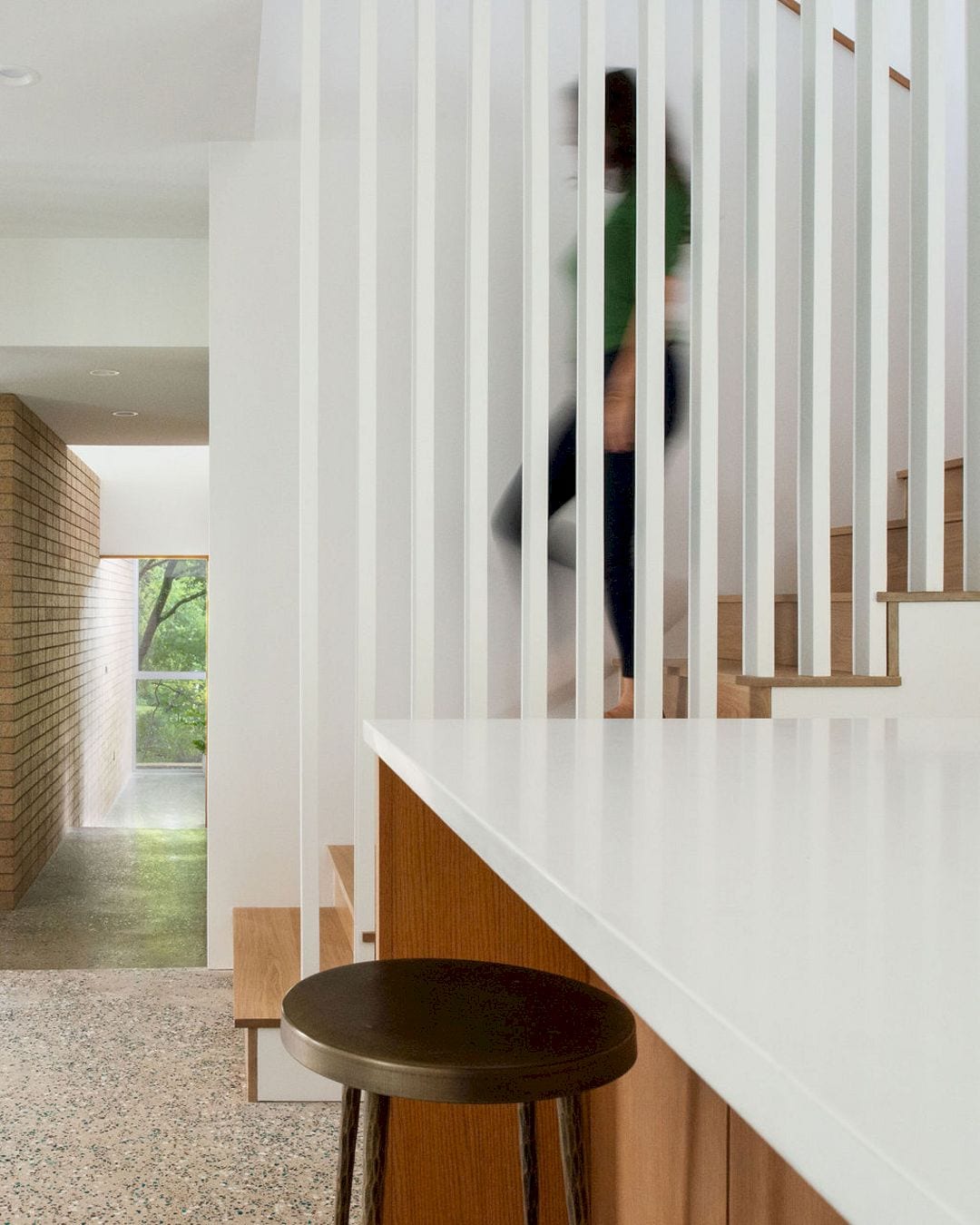
This house is designed around an entry sequence and circulation pathway that focuses on the natural light and courtyard. In the design, the existing trees are the integral element of this home both in terms of heightening the relationship between the exterior and interior and site preservation. The homeowner is also the civil engineer on this project.
Structure
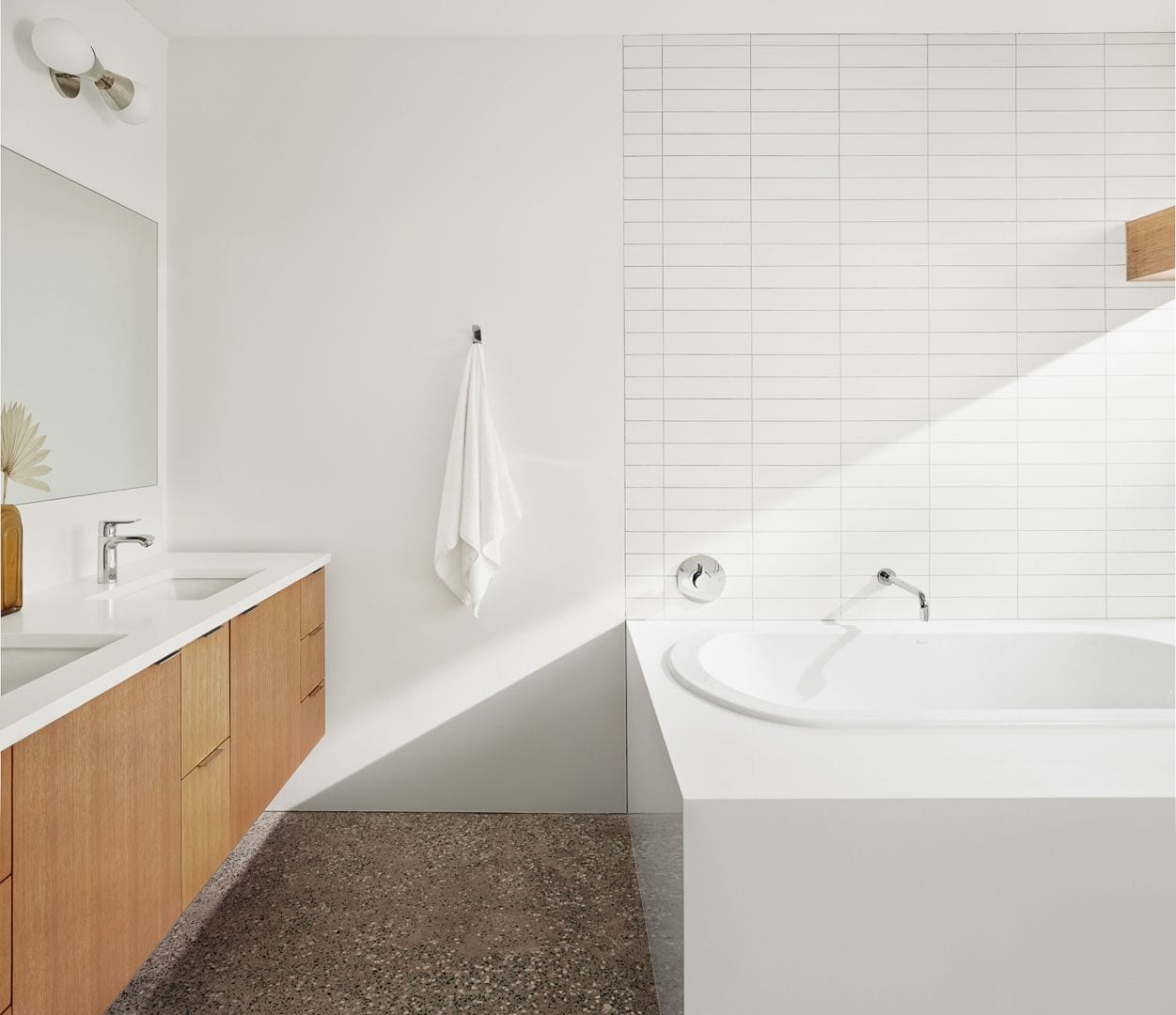
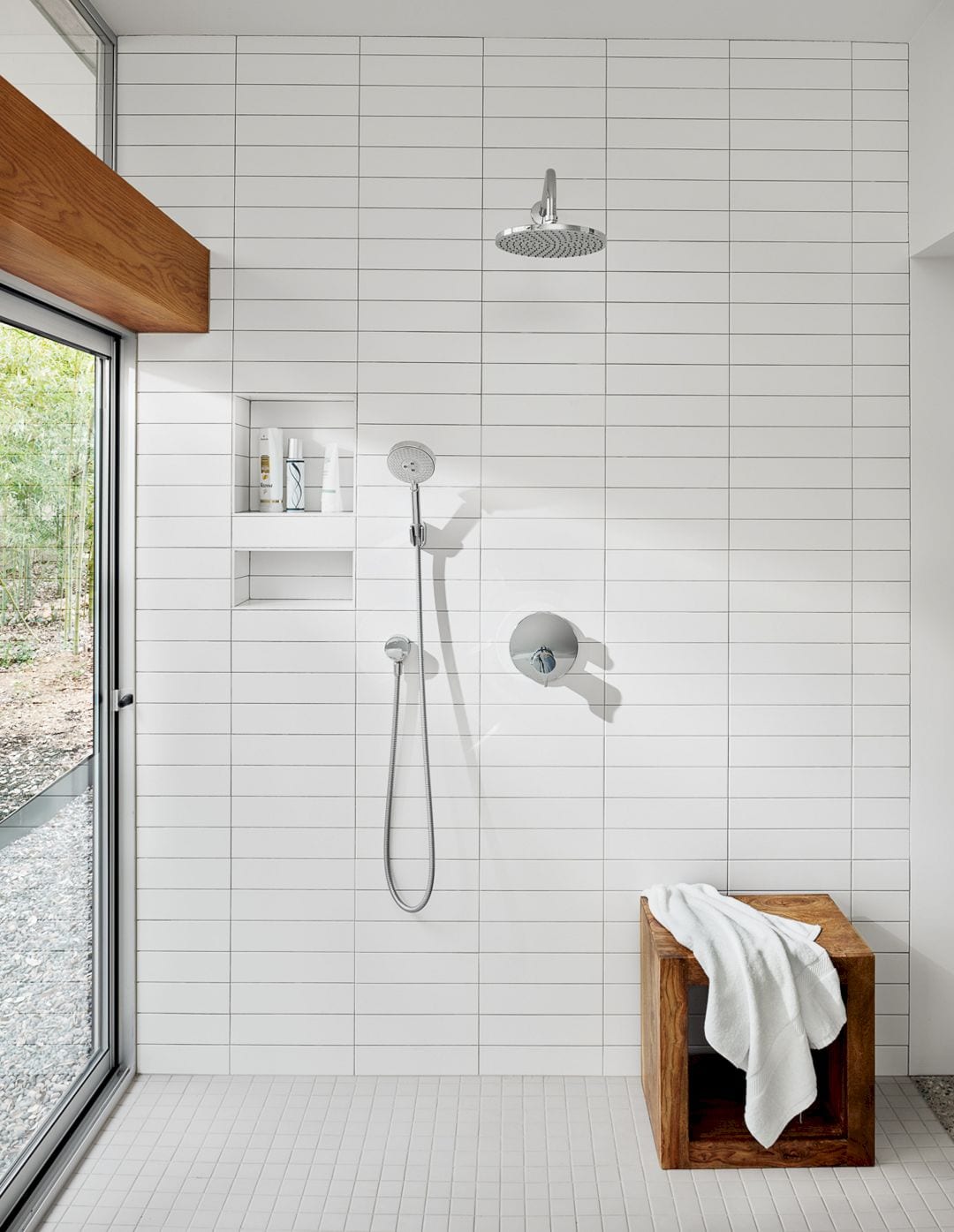
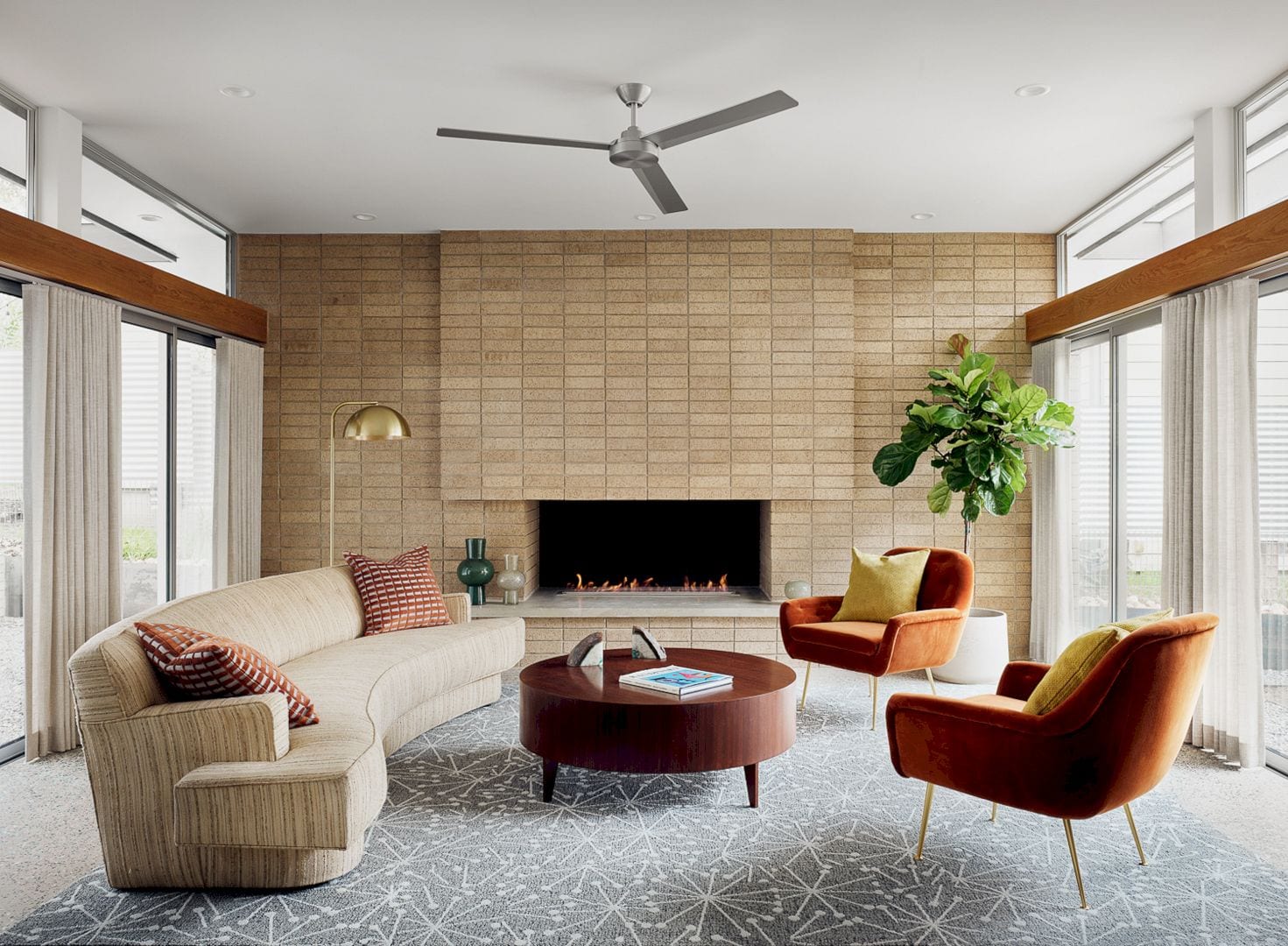
The masonry walls come with vertical windows with awesome views of the lush and inviting courtyards. The architect uses exterior materials on the home interior, combined with slatted screen walls, indoor planters, and custom terrazzo floors. This project is a tremendous team-building experience with 1800 pounds of various colored glass. This material spread into the three-tiered foundation of the home as the concrete is set up while the finished floor is a truly a-one-of-a-kind finish that won’t be duplicated anywhere.
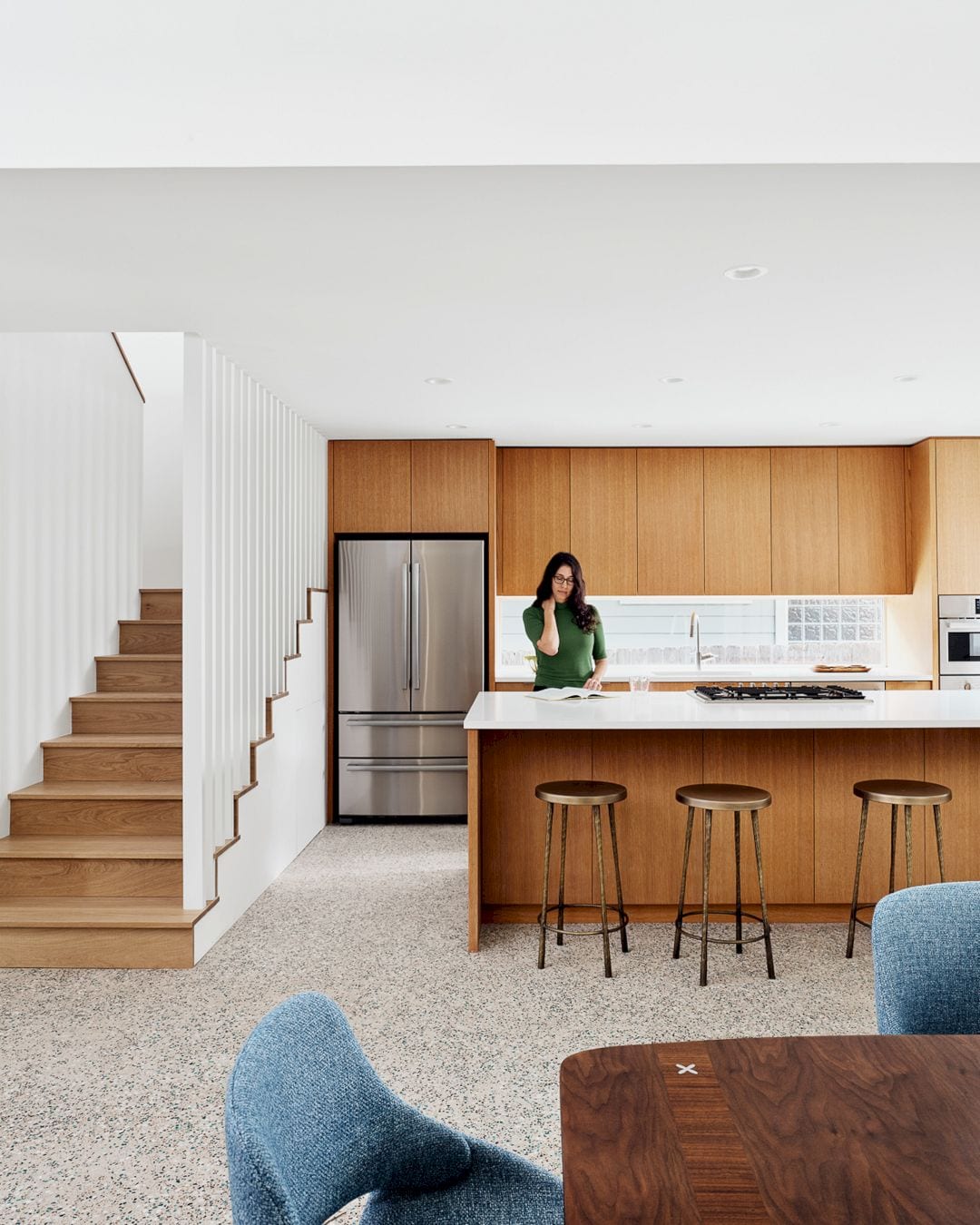
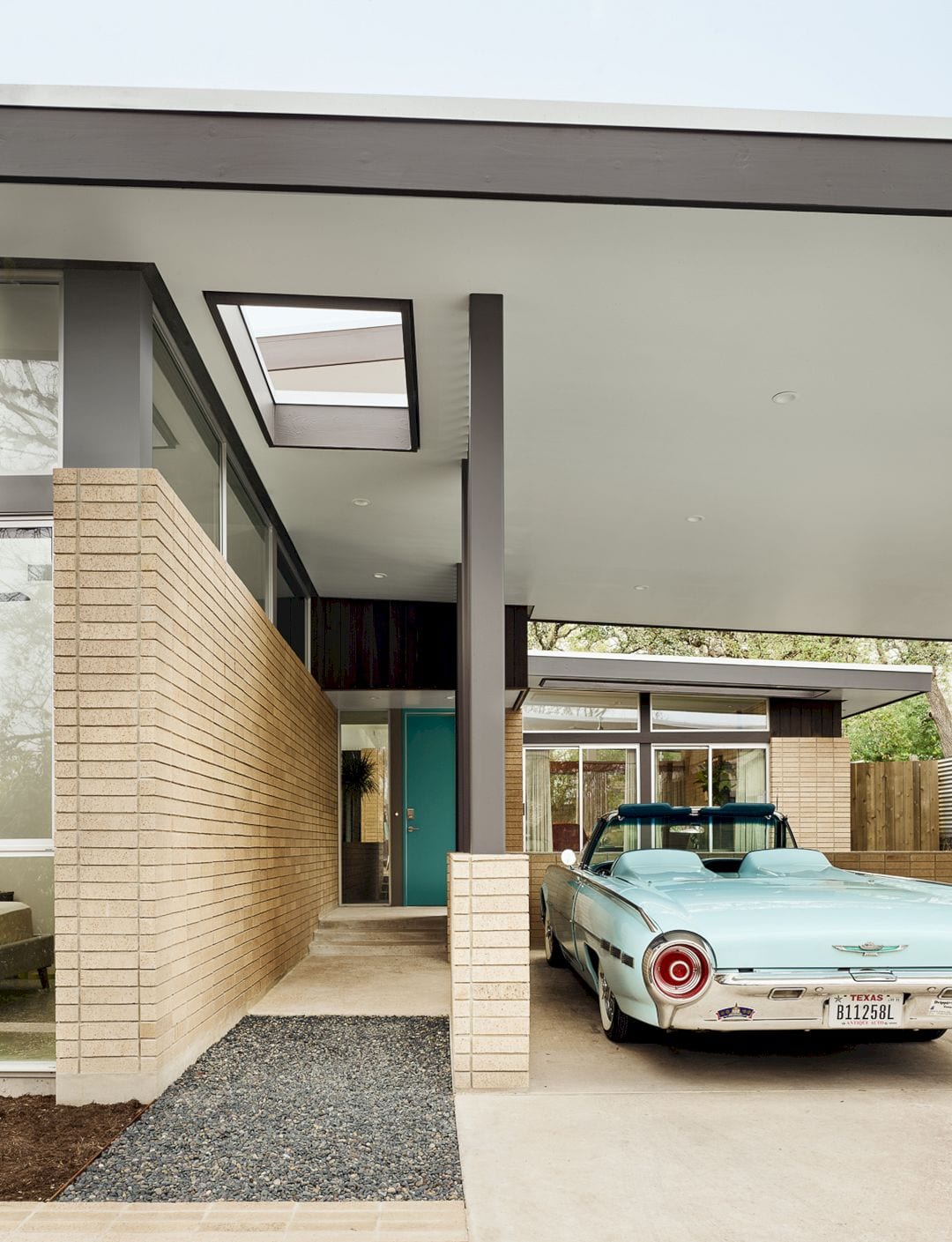
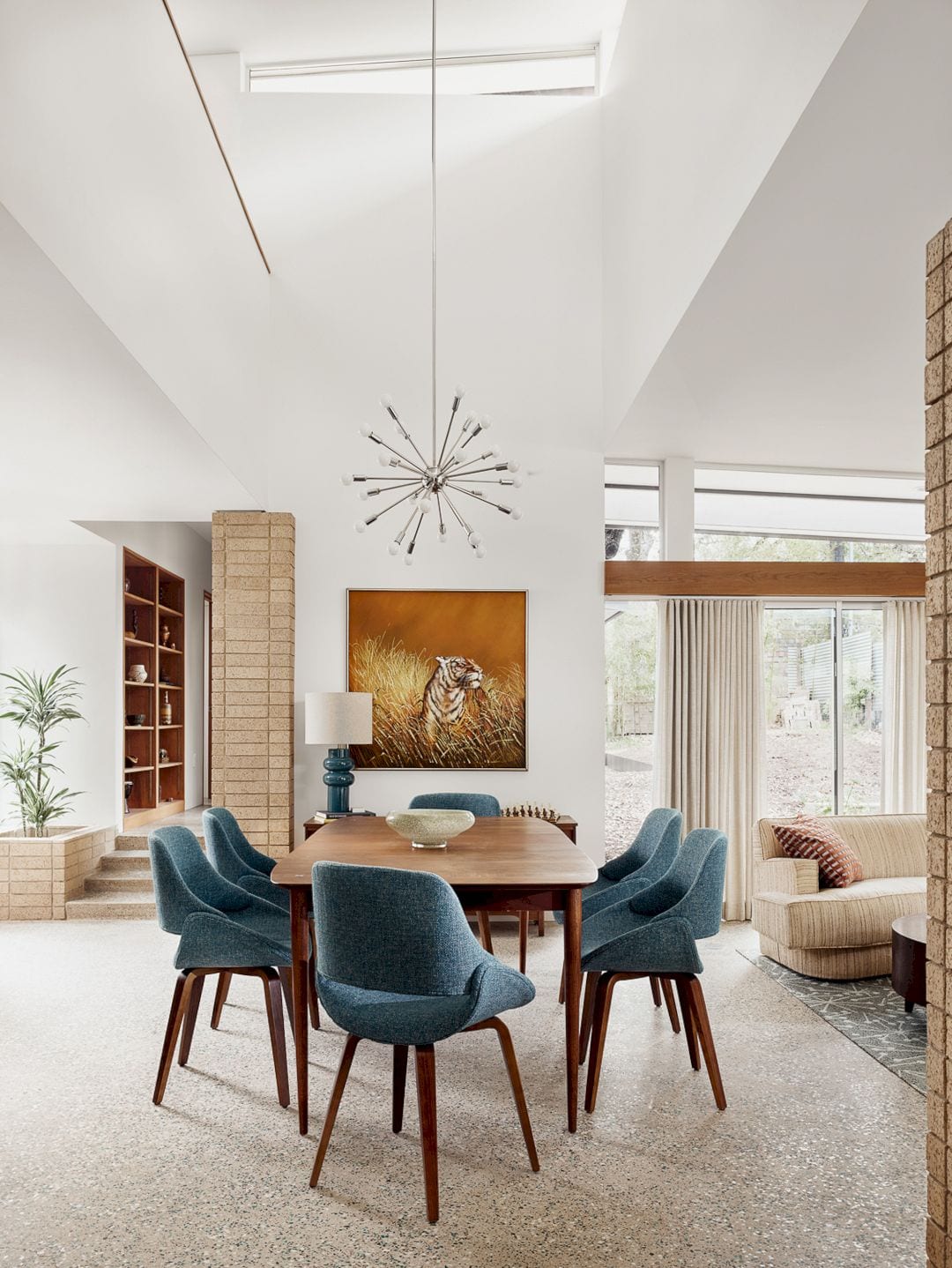
Each space of this home is lined by an abundance of floor to ceiling windows. The interior programming is strengthened by the terraced zones that designed internally. These zones also can maintain the visual perspective of the home. A continuous brick wall moves through the center and connects each space, acting as a circulation spine for this home as well. The intended experience is to feel connected continuously and comfortably with surrounding nature while moving through the house.
Details
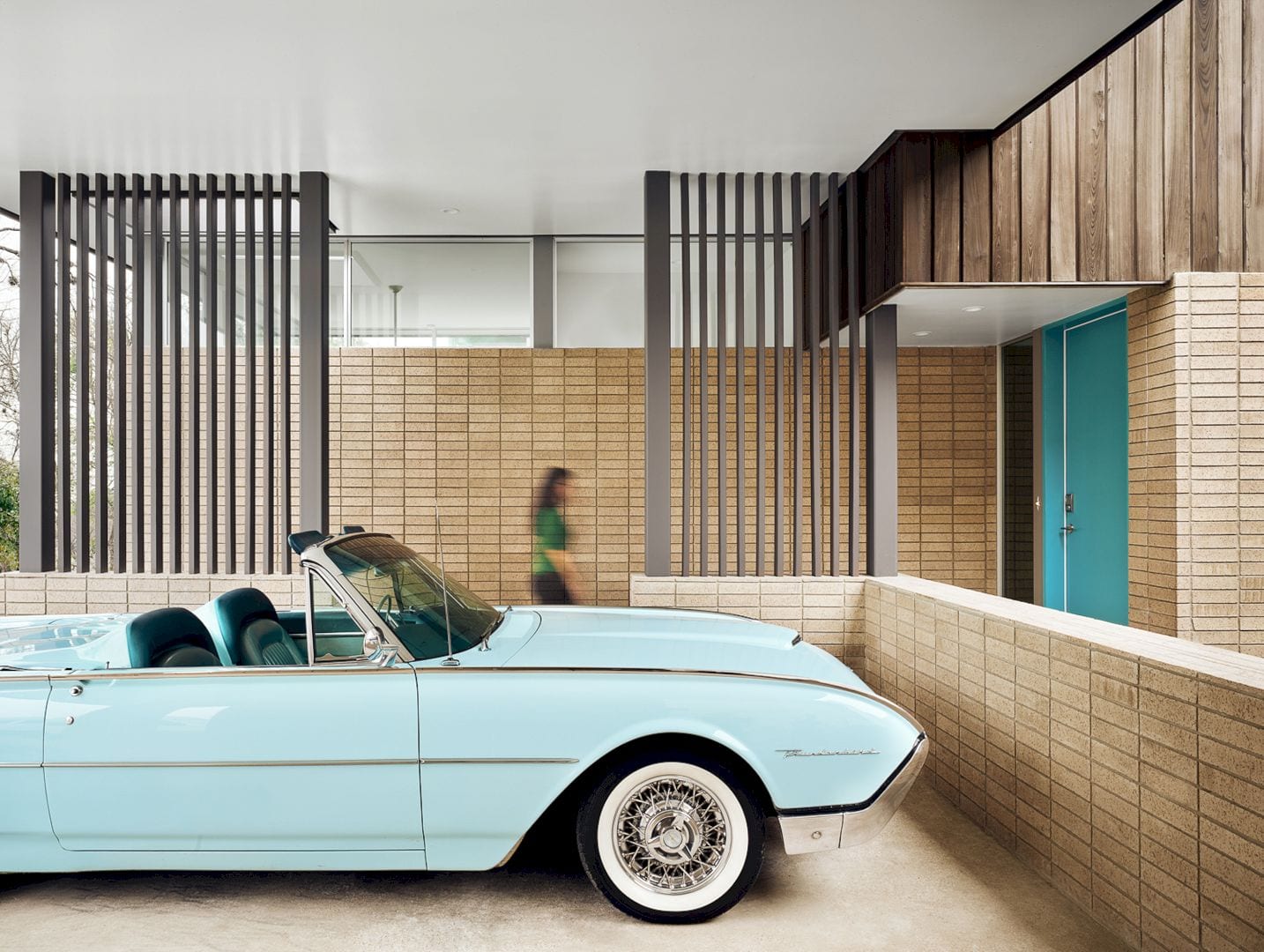
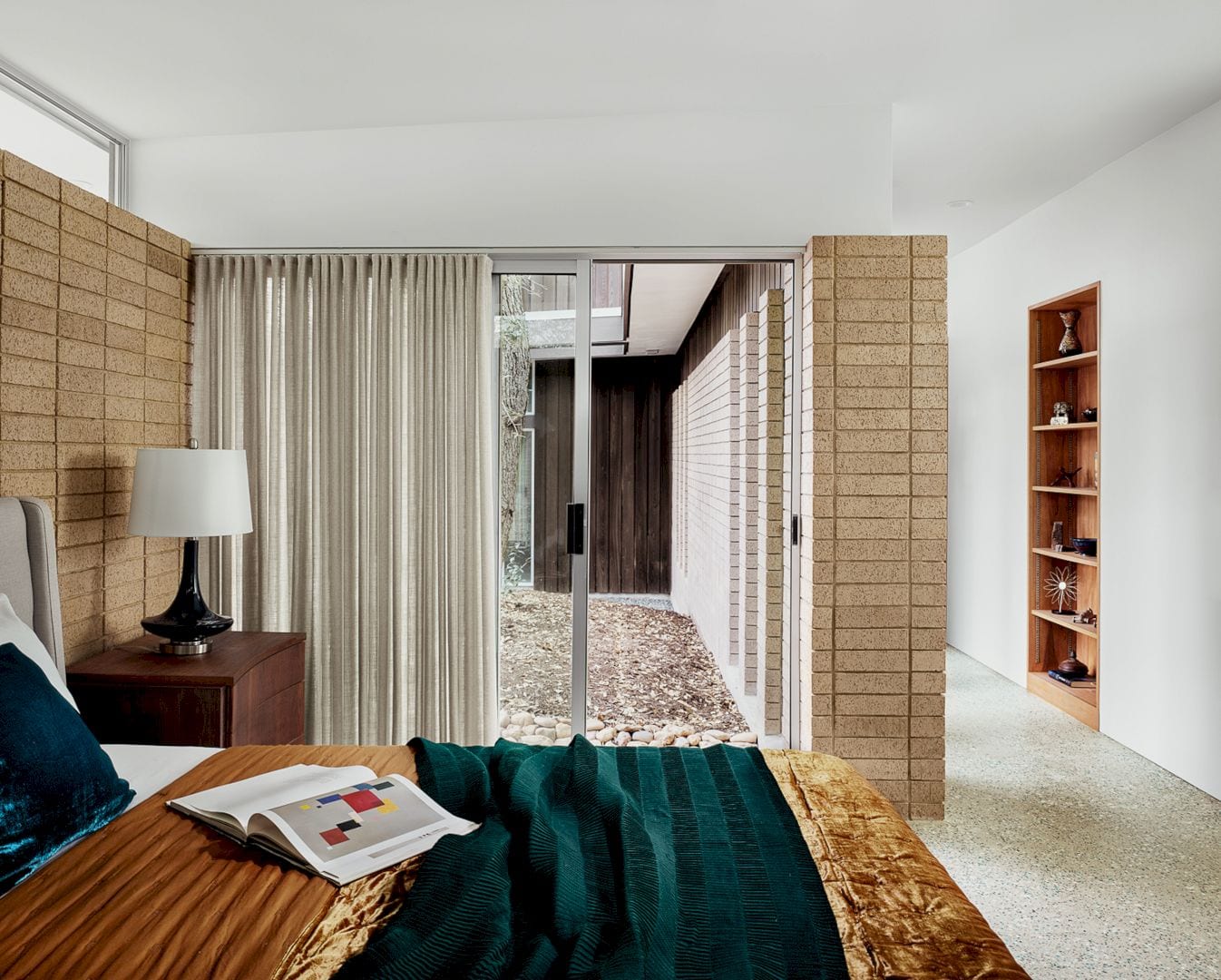
This home has a subtle size that staying sensitive to its residential location around. This size is also chosen to preserve the natural resources of the site. Methods and materials of sustainable building are used throughout the building. The most challenging aspect of this light-filled house for Builder Doug Cameron of ESS is combining clean aesthetics with energy efficiency and structural strength.
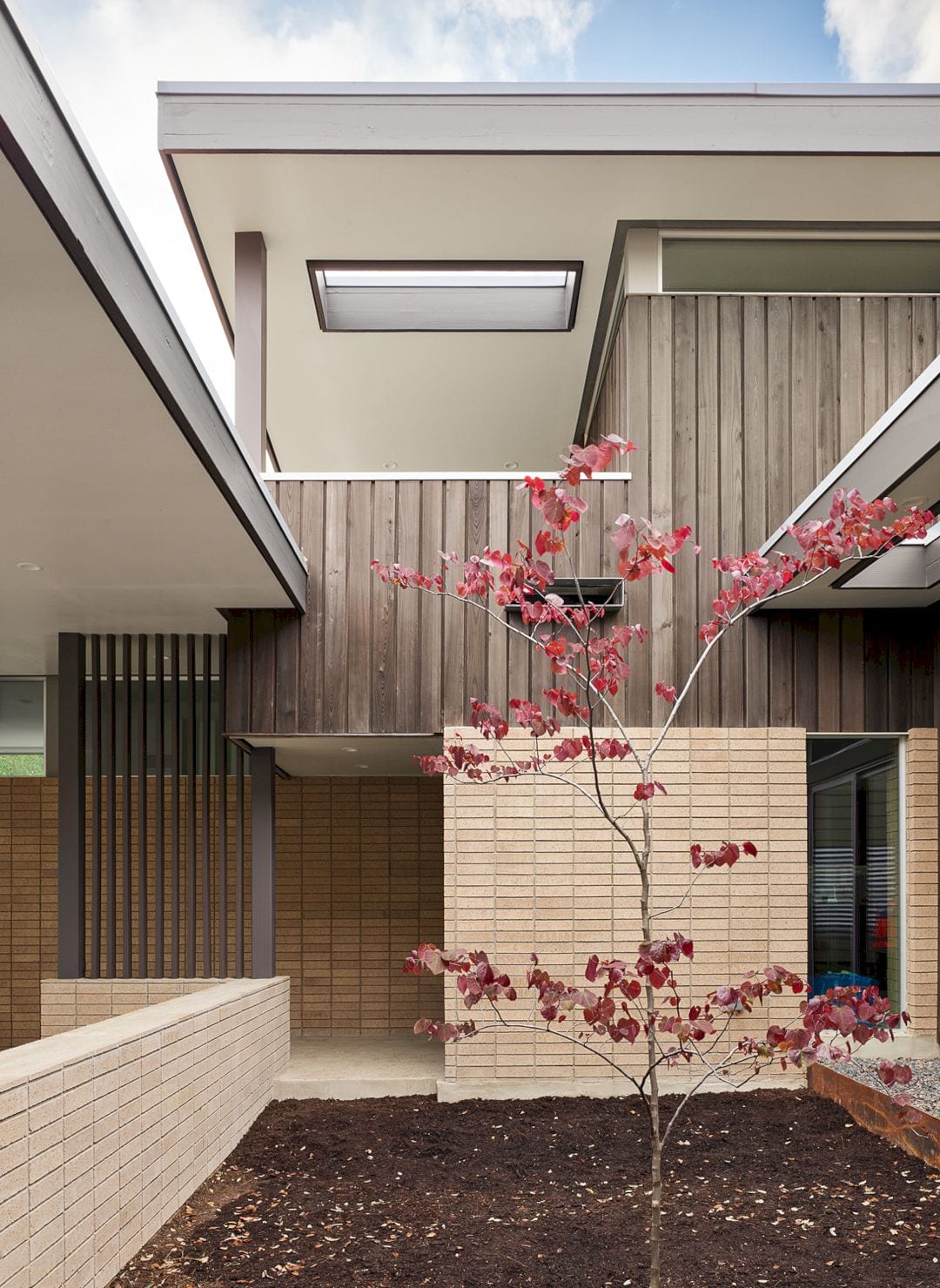
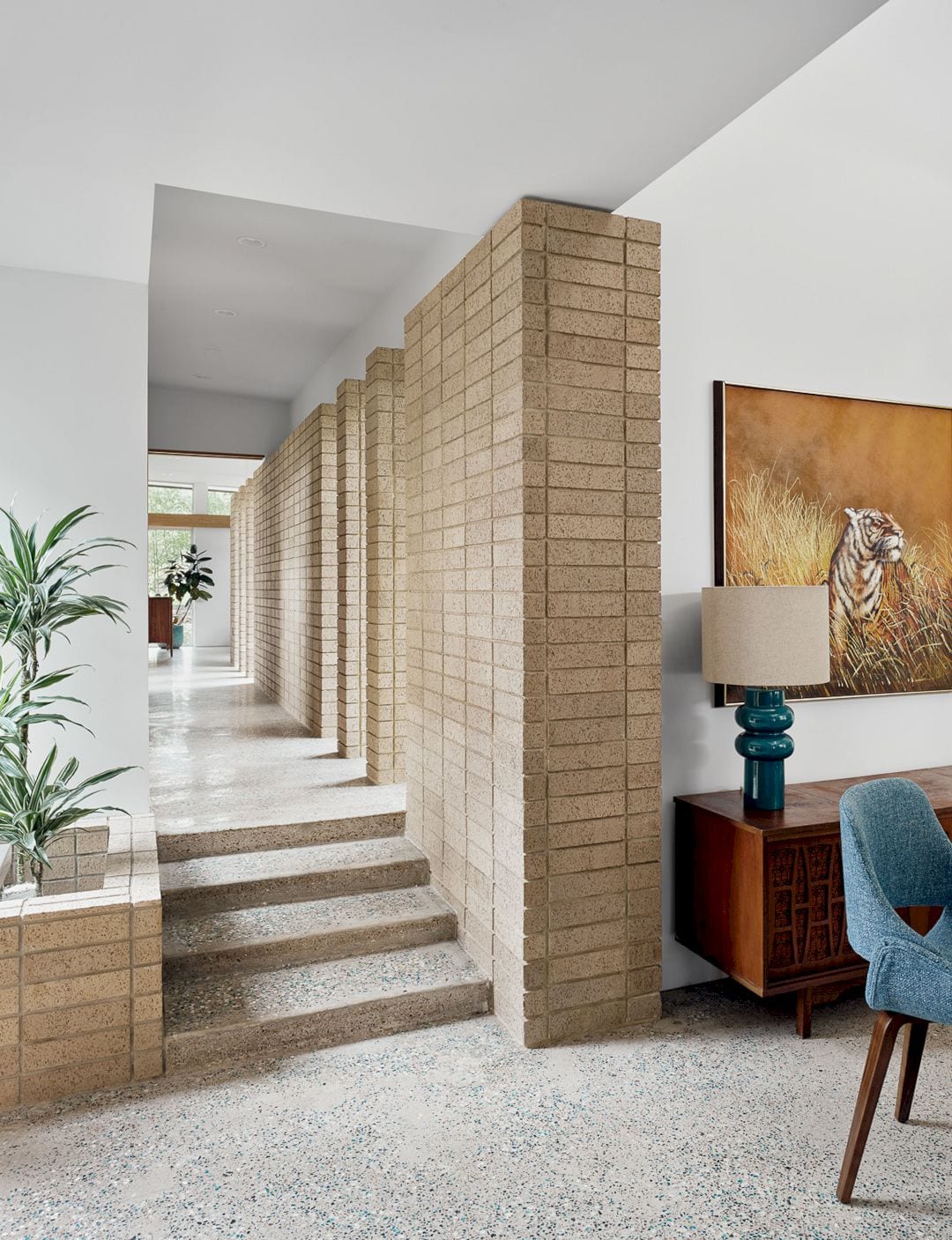
The front door comes with a beautiful turquoise color, inspired by the appreciation of a vintage El Camino of the client in the classic aqua/blue of the era. This house building also incorporates repurposed wooden bookshelves into the master corridor that comes originally from the father’s classroom of the client. A pebbled ballast is used to cover the low-pitched roofs, a unique feature of 1950’s homes.
Inglewood Gallery
Photographers: Tobin Davies
Discover more from Futurist Architecture
Subscribe to get the latest posts sent to your email.
