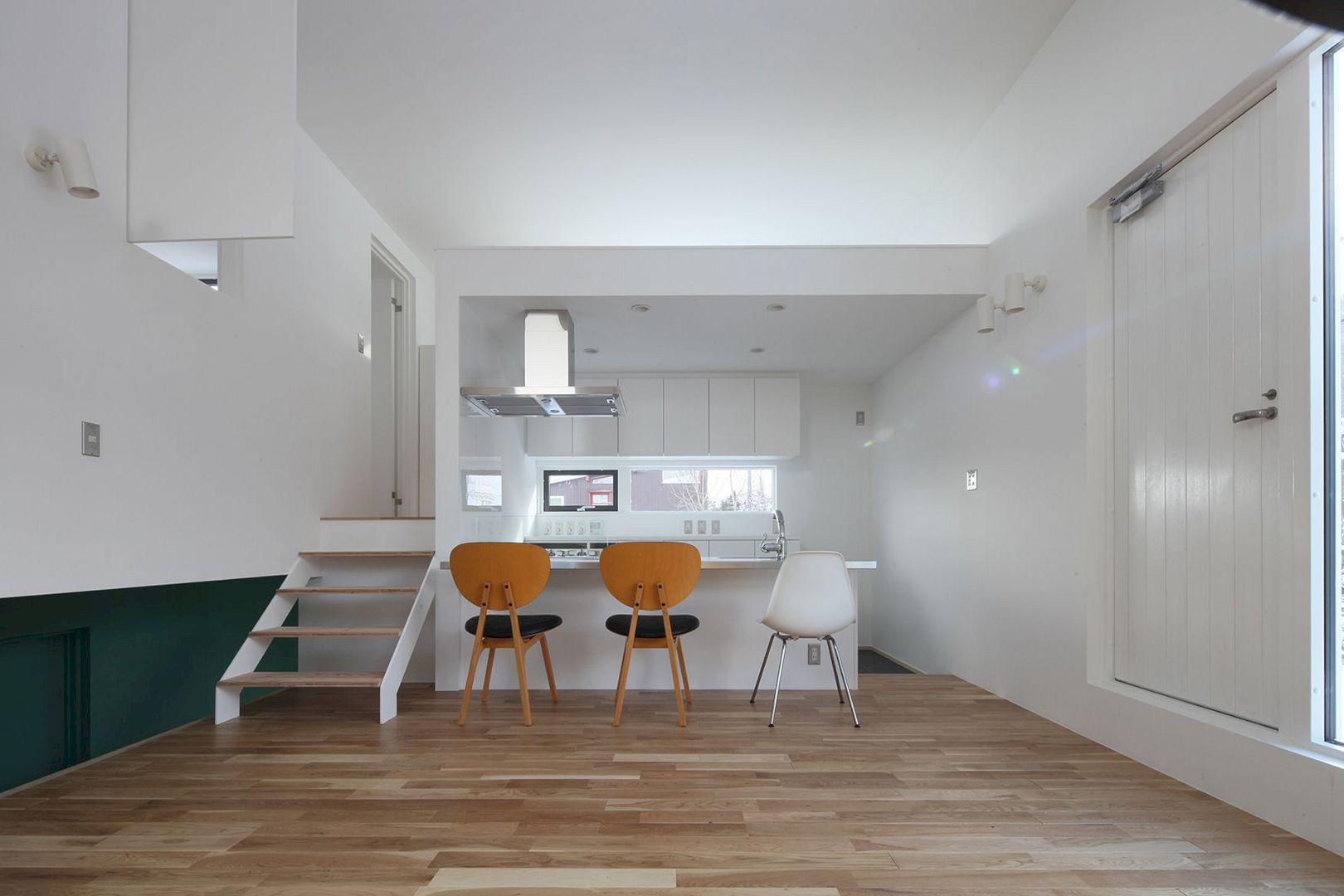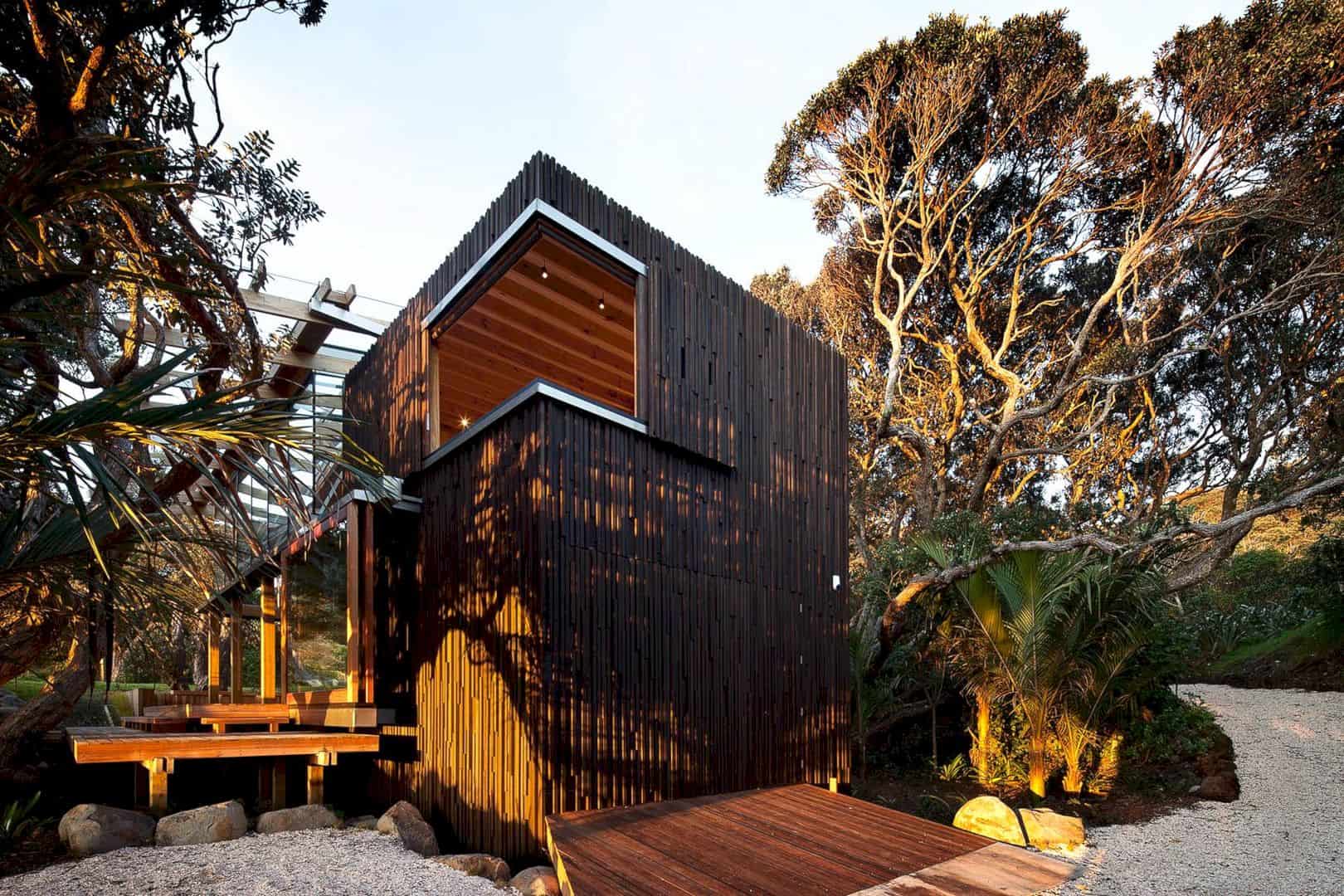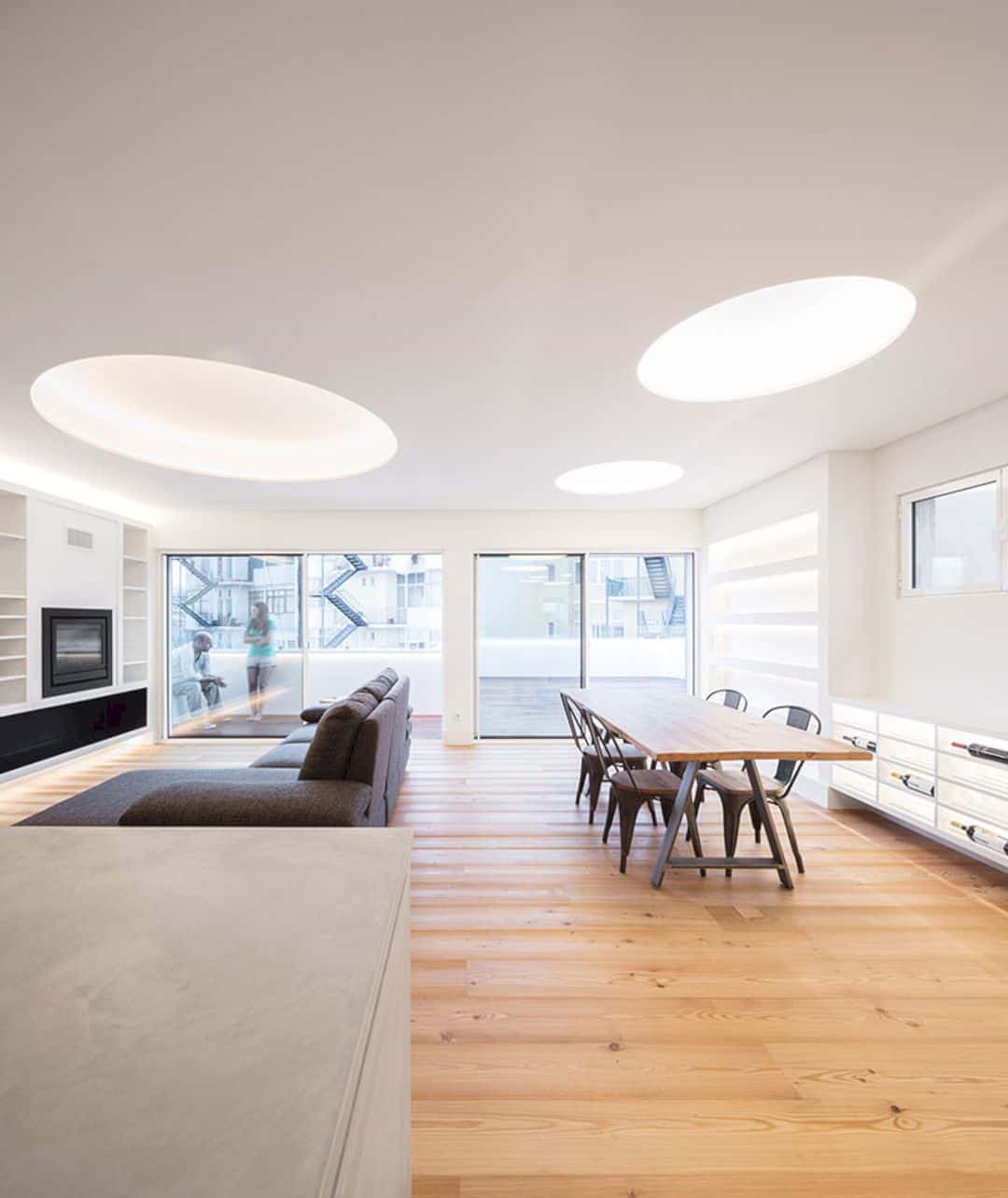Marmol Radziner Architecture designs a four-level studio to the existing residence as a freestanding addition. Guttentag is an architecture project in Santa Monica Canyon with the studio as an addition to fulfilling the need of the owner for additional living space and parking area.
Design
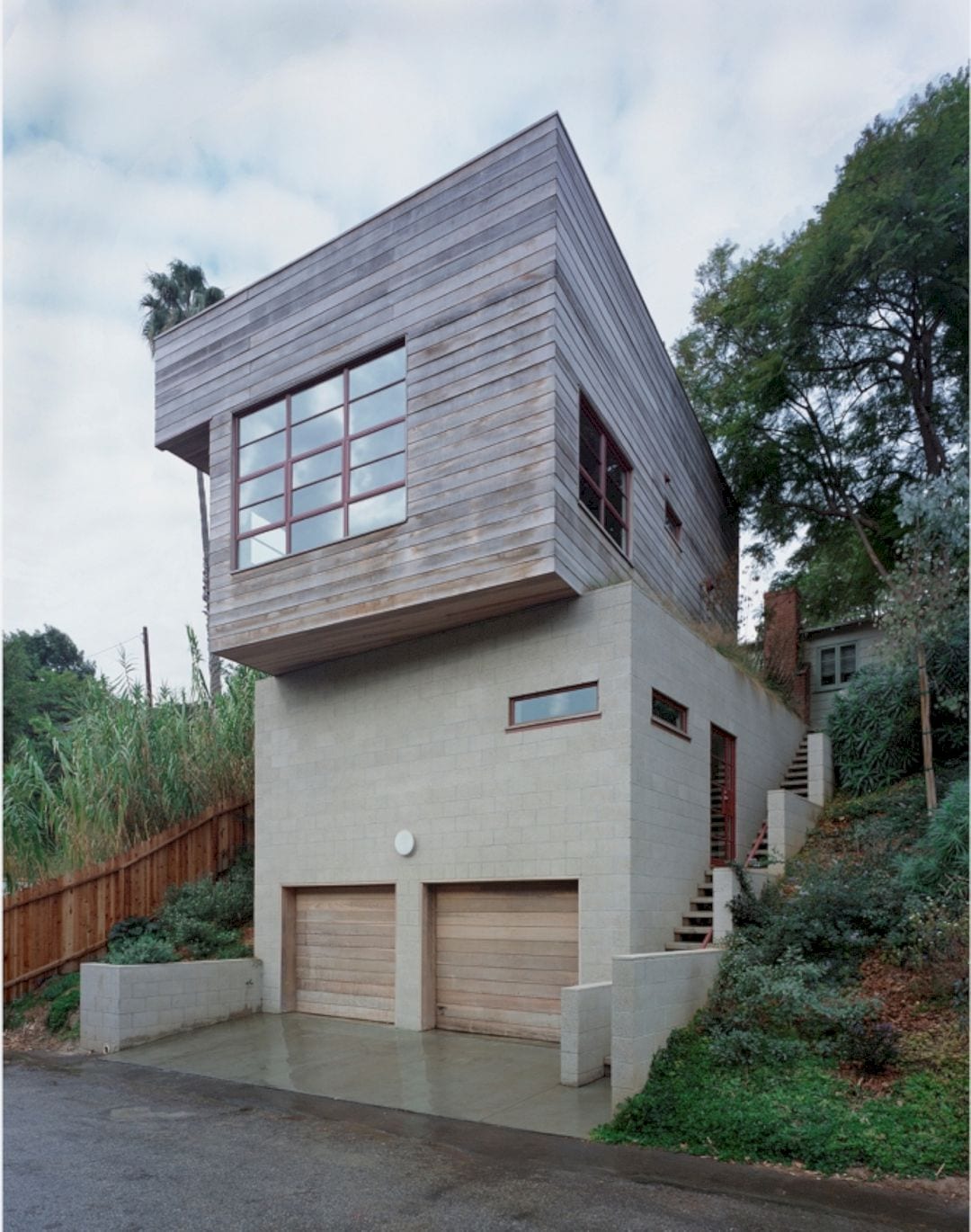
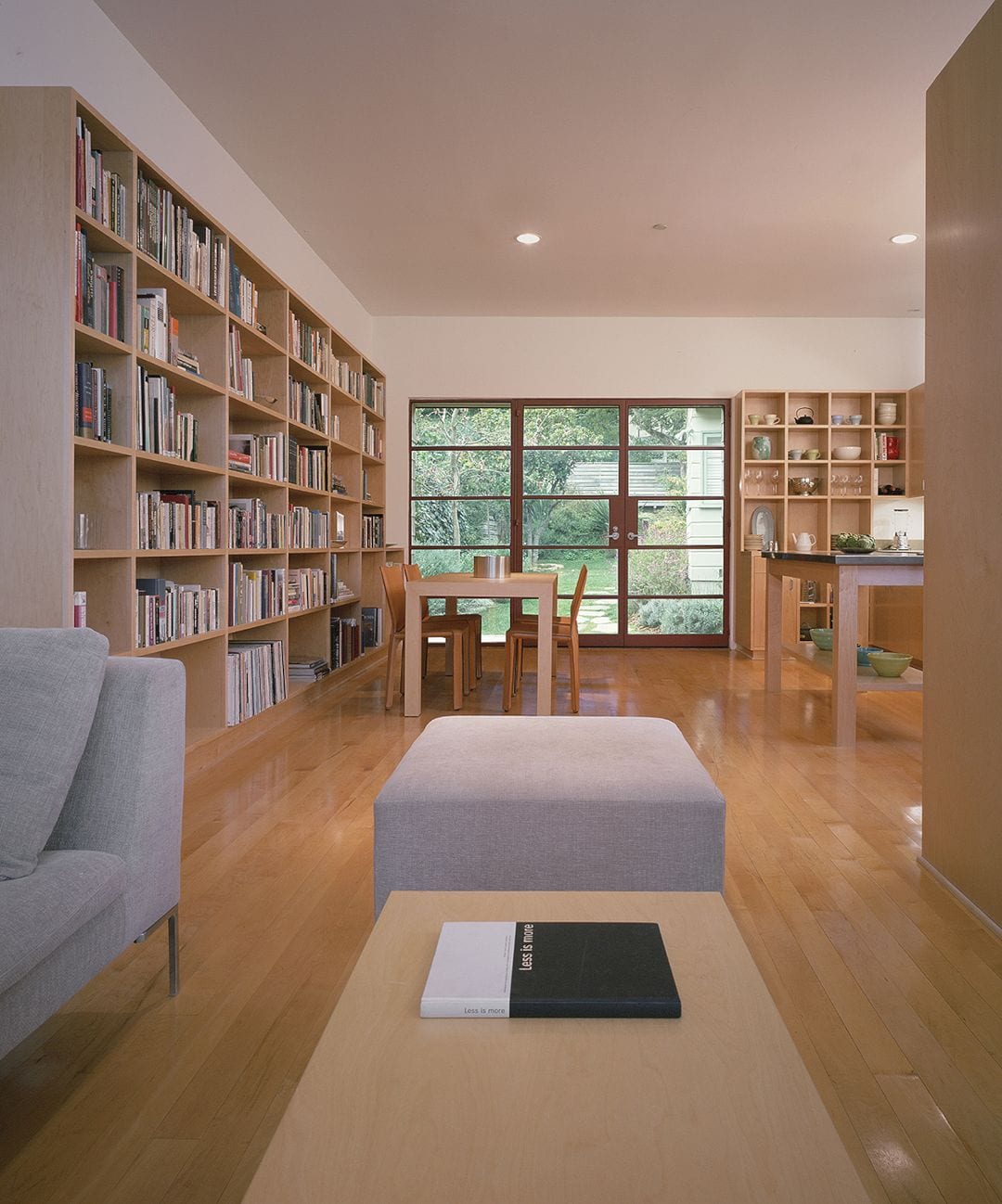
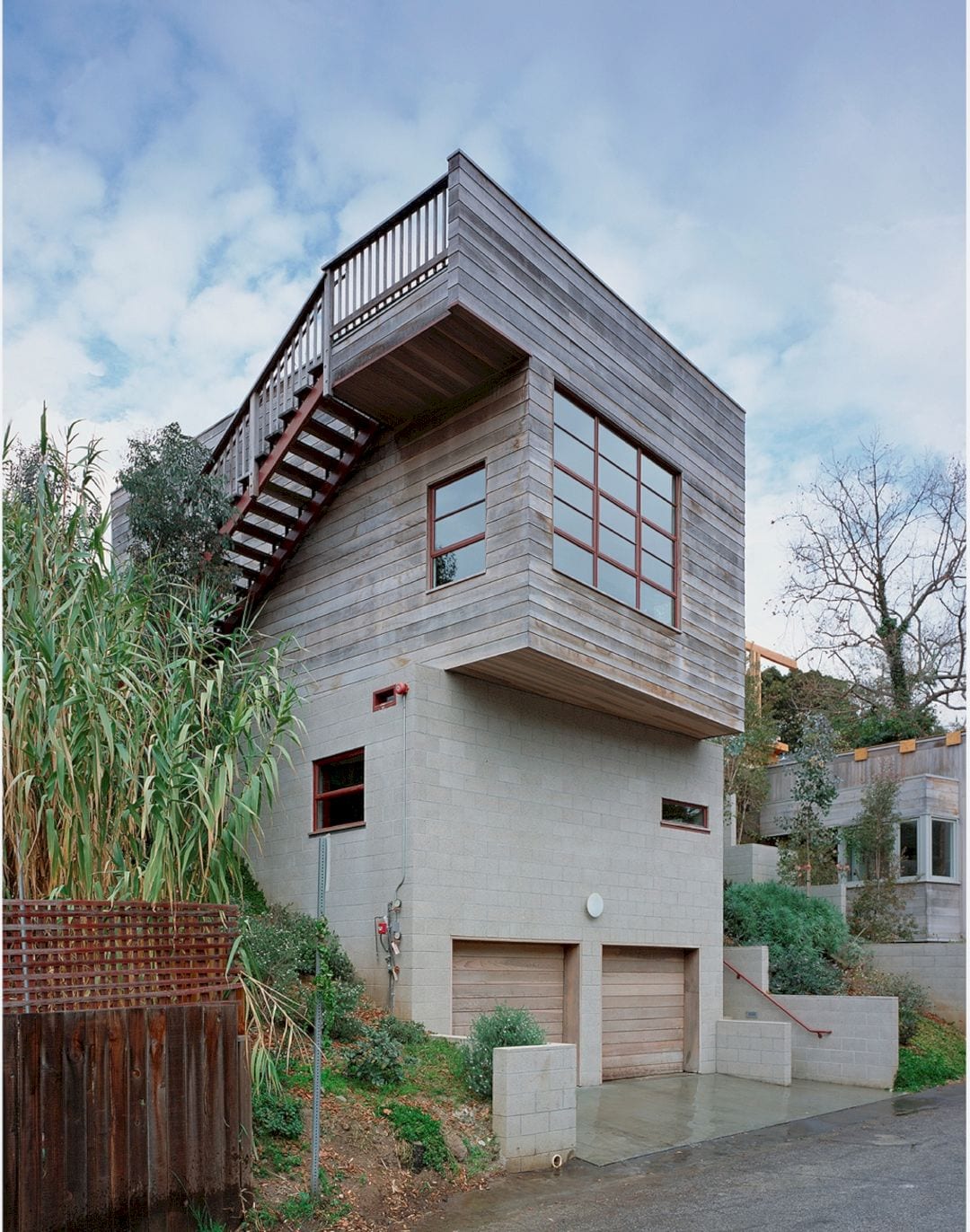
The freestanding addition – a four-level studio – is designed to fulfill the needs of the owner for a parking area and additional living space for overnight visitors. The building also includes a rooftop terrace to enjoy the stunning view of Santa Monica Canyon, a studio, a guest room, and a garage.
Construction
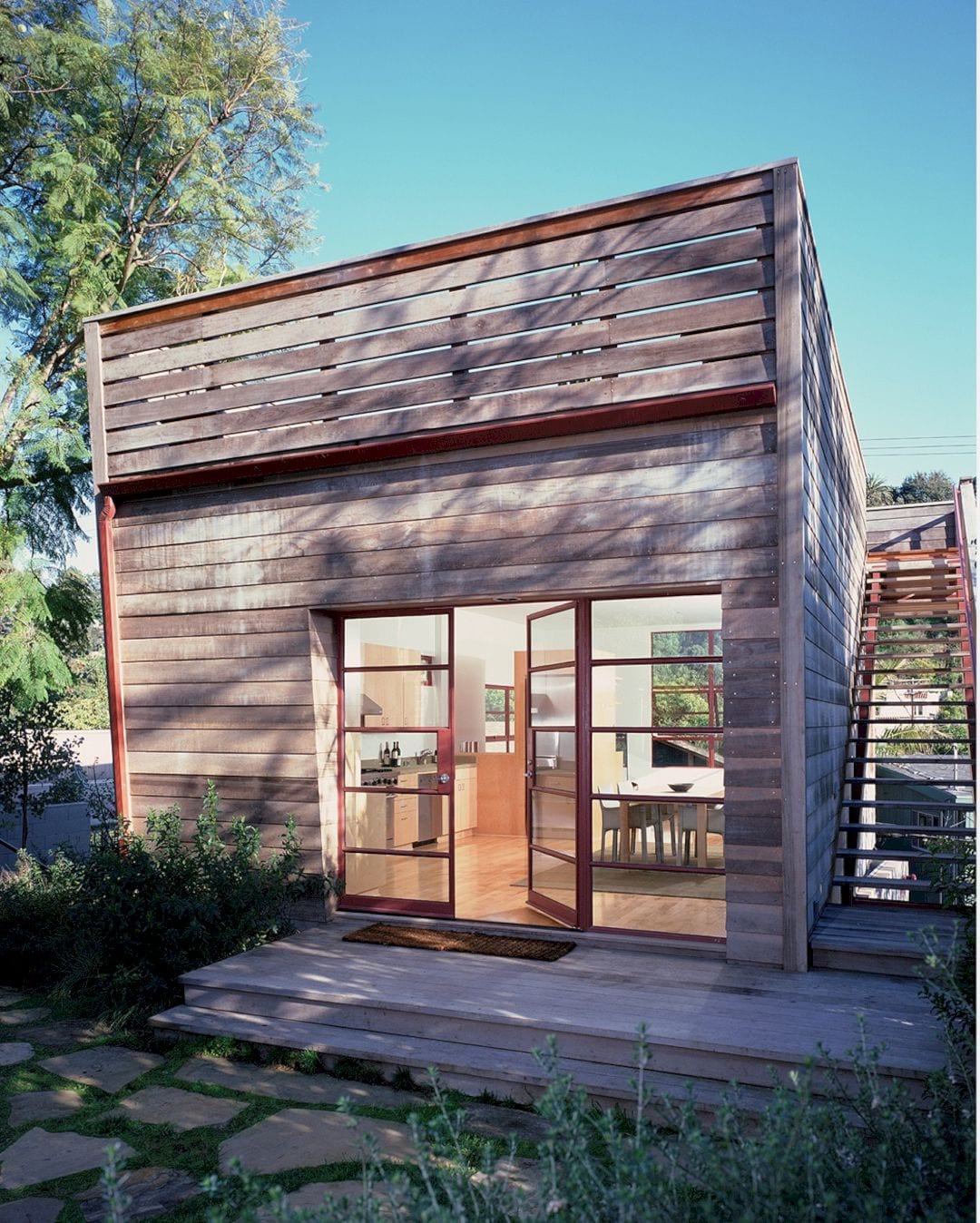
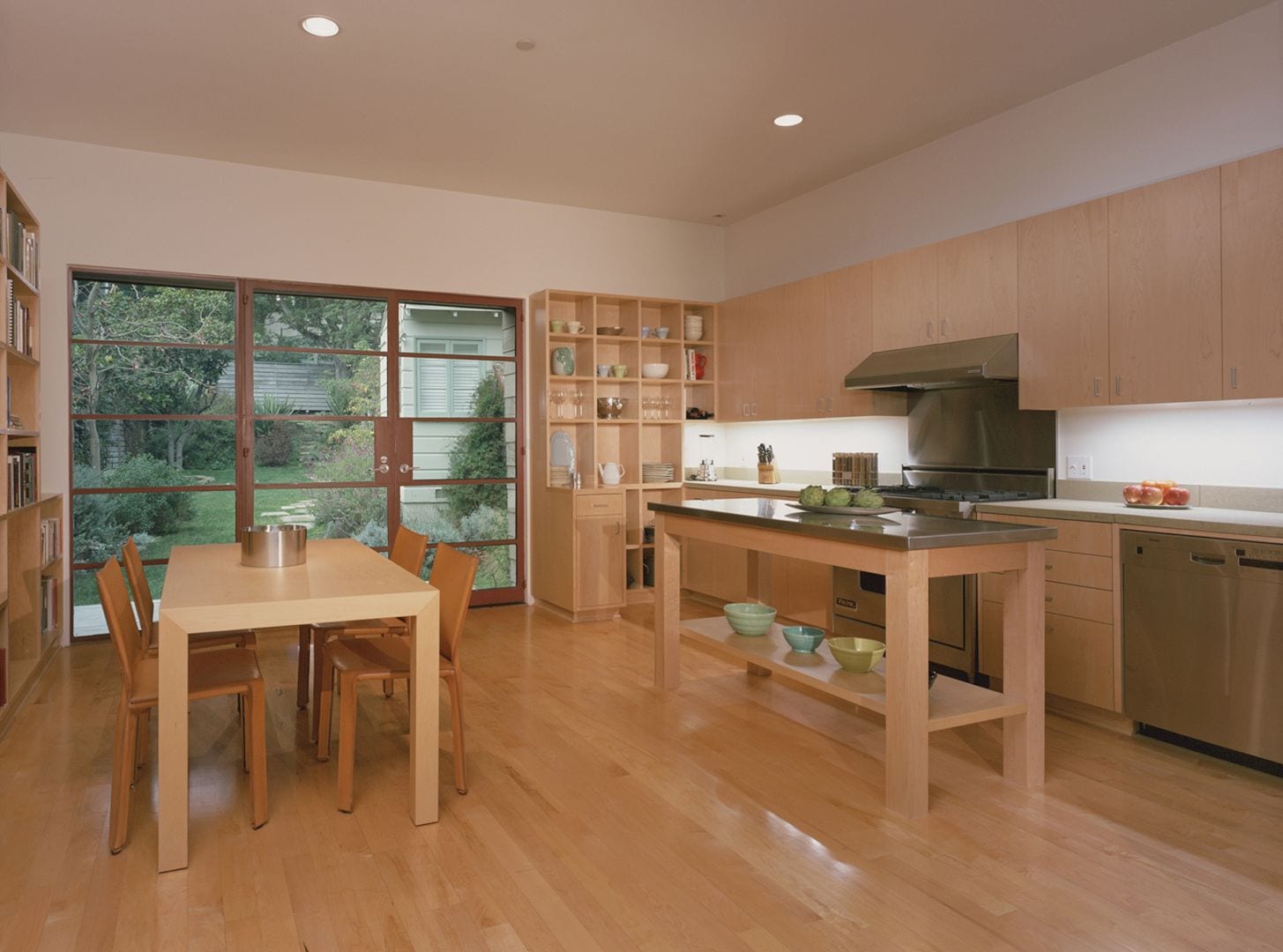
The garage and studio are stacked and embedded into the hillside by the architect. This studio sits askew to provide a more direct and awesome view of the rear garden. The facade at the back entrance of the studio slants forward, instead of standing perpendicular to the ground, to counterbalance this skewed alignment.
Photographer: Marmol Radziner Architecture
Discover more from Futurist Architecture
Subscribe to get the latest posts sent to your email.
