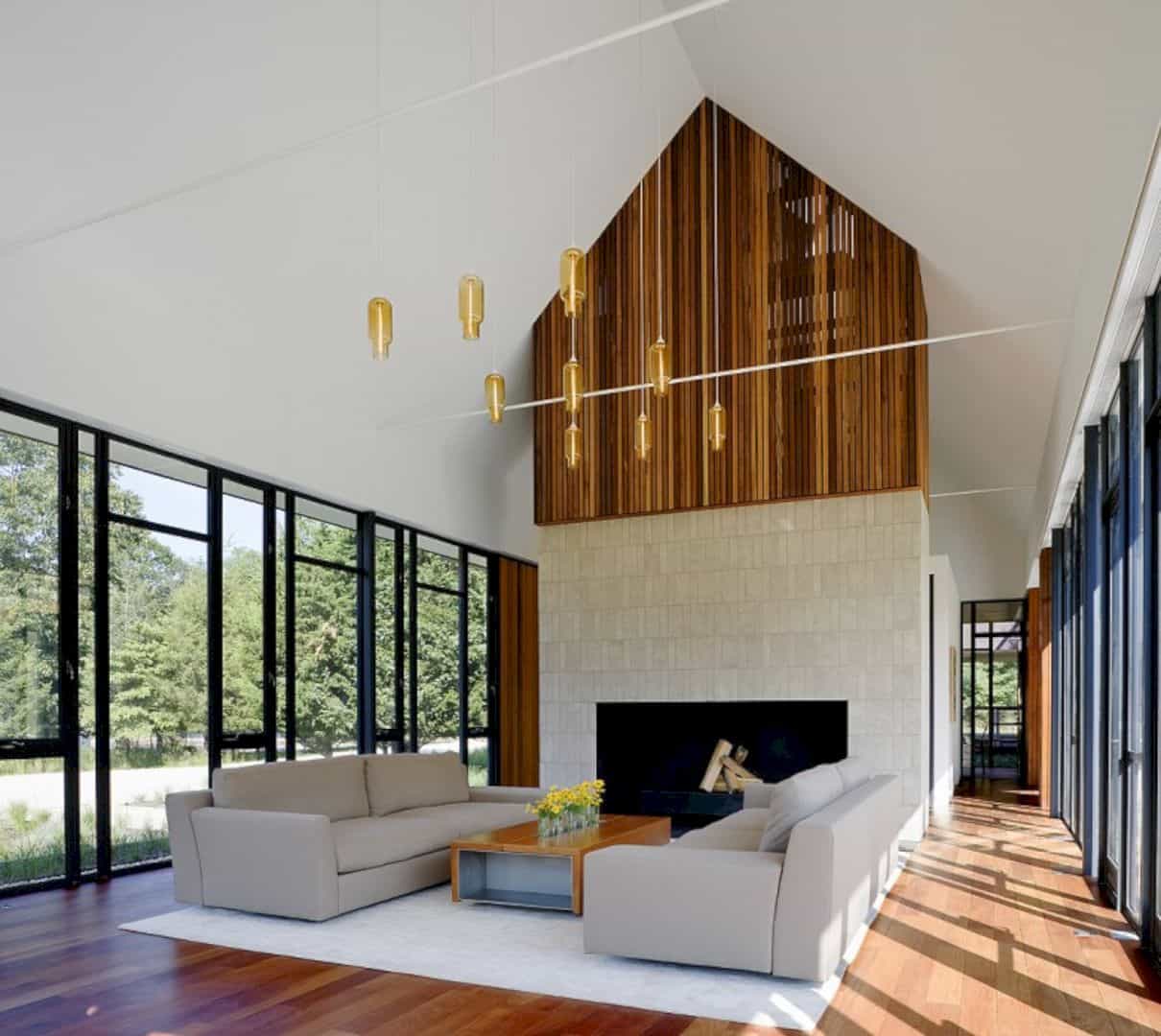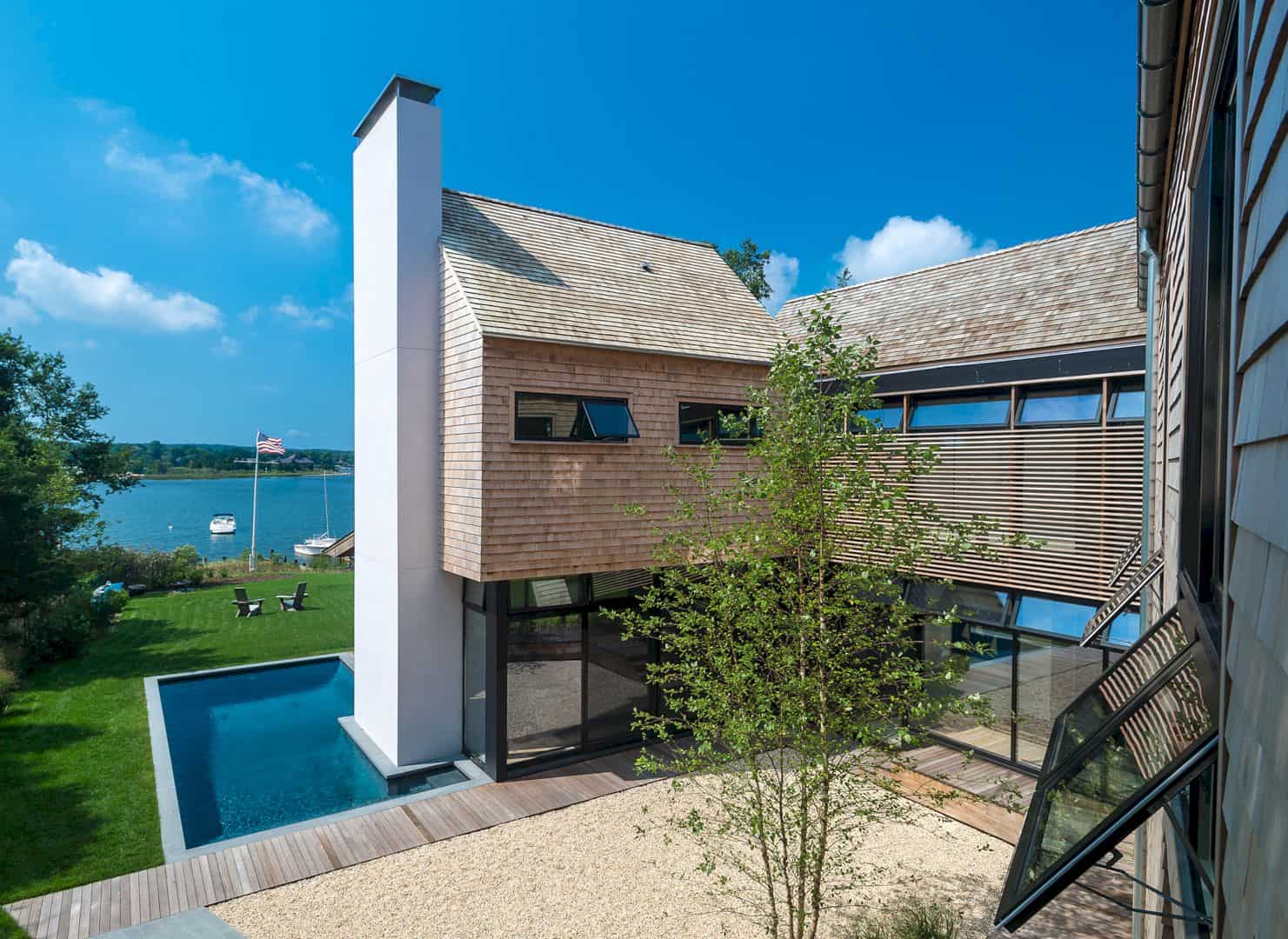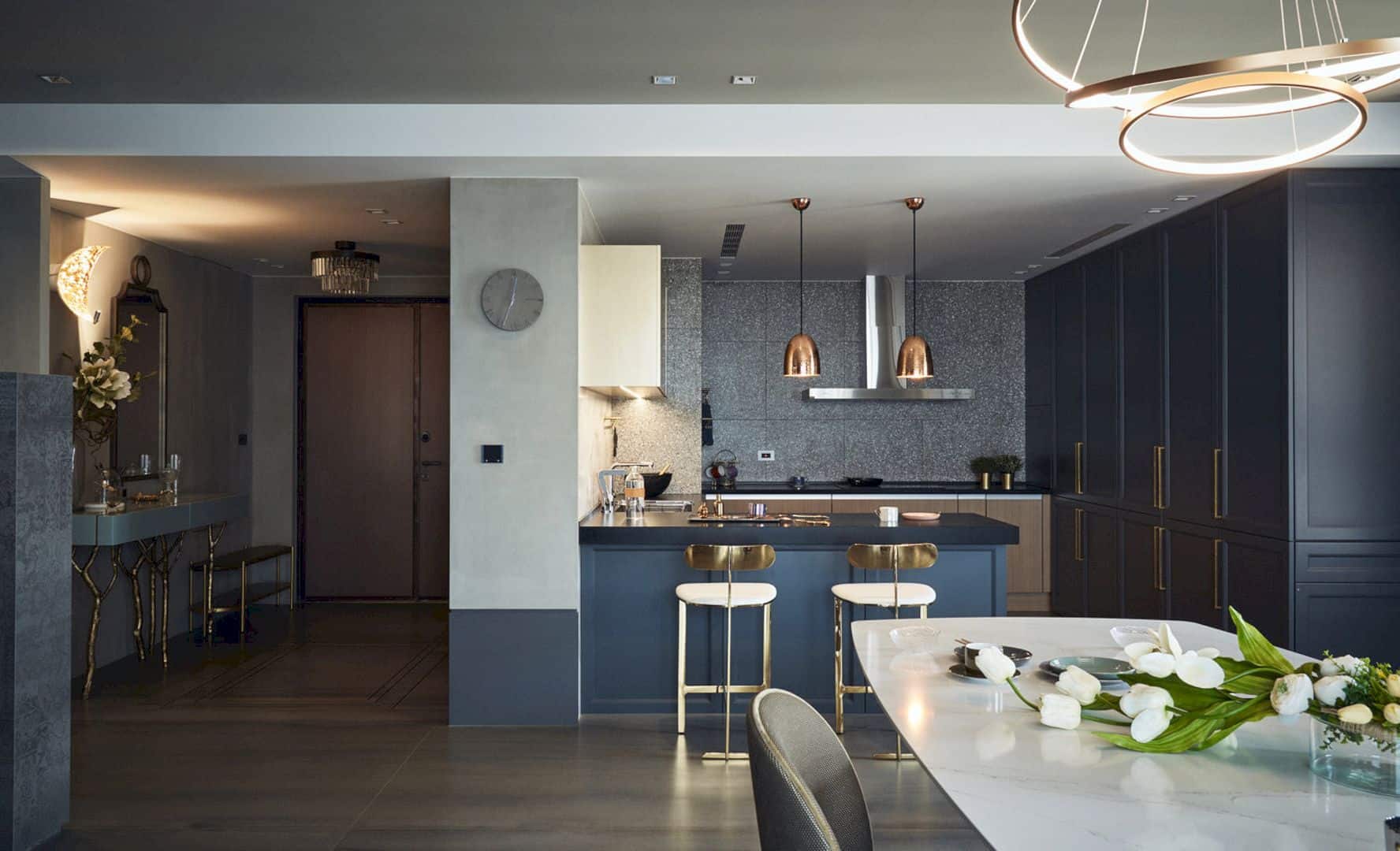Located in Lake Hawea, Webby House is designed by Condon Scott Architects for a young family. The brief of this project is to create a robust home that capitalizing on the amazing views of Lake Hawea and the beautiful mountains beyond. The design for this residence uses its site’s topography to create a configuration of the split level.
Design
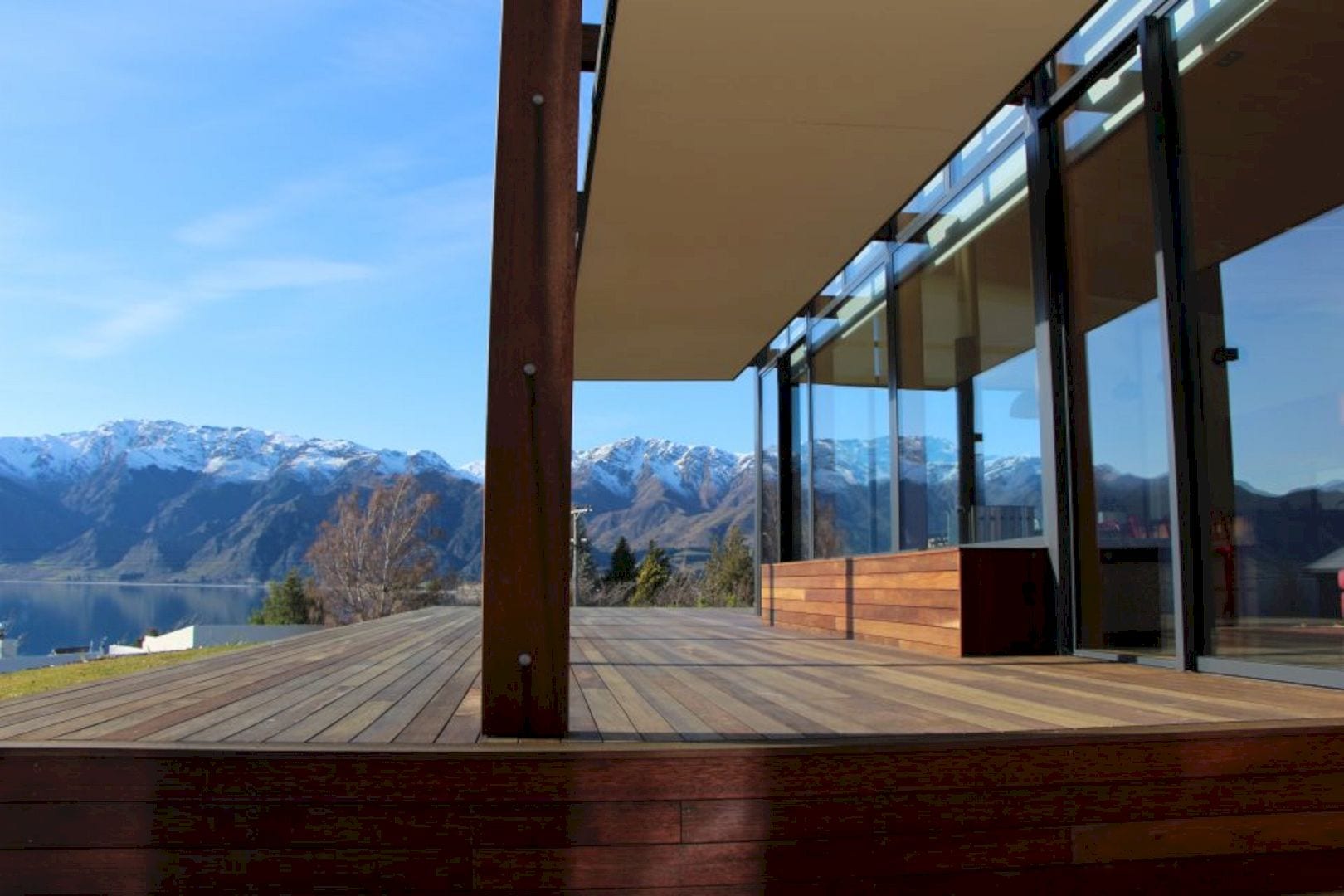
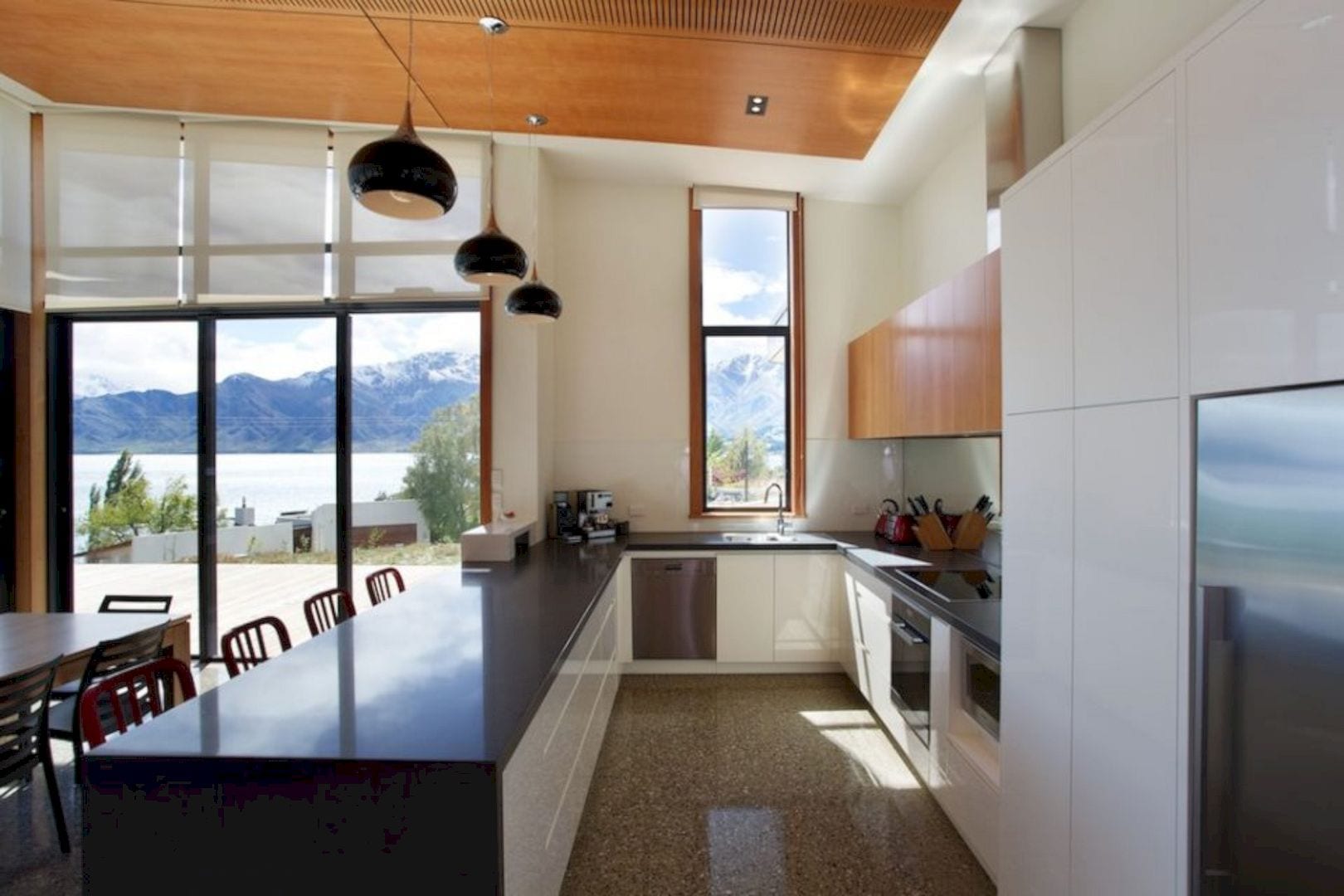
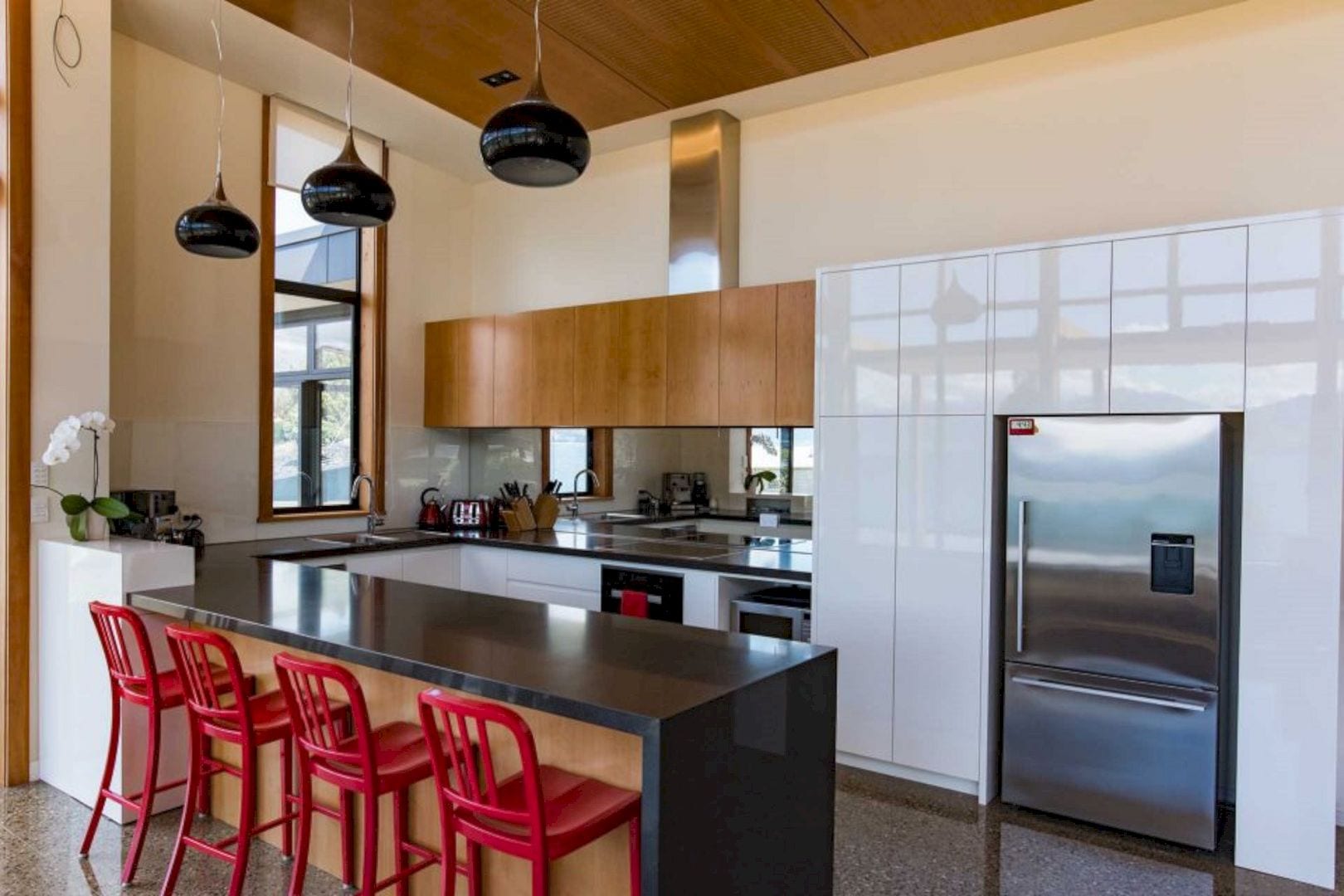
The site’s topography is used for the design of this residence, especially to create a split level configuration at the ground floor level with a garage. The main living spaces of the house half a level higher while the guest bedroom spaces a half level higher again and positioned over the space of the garage.
Courtyard
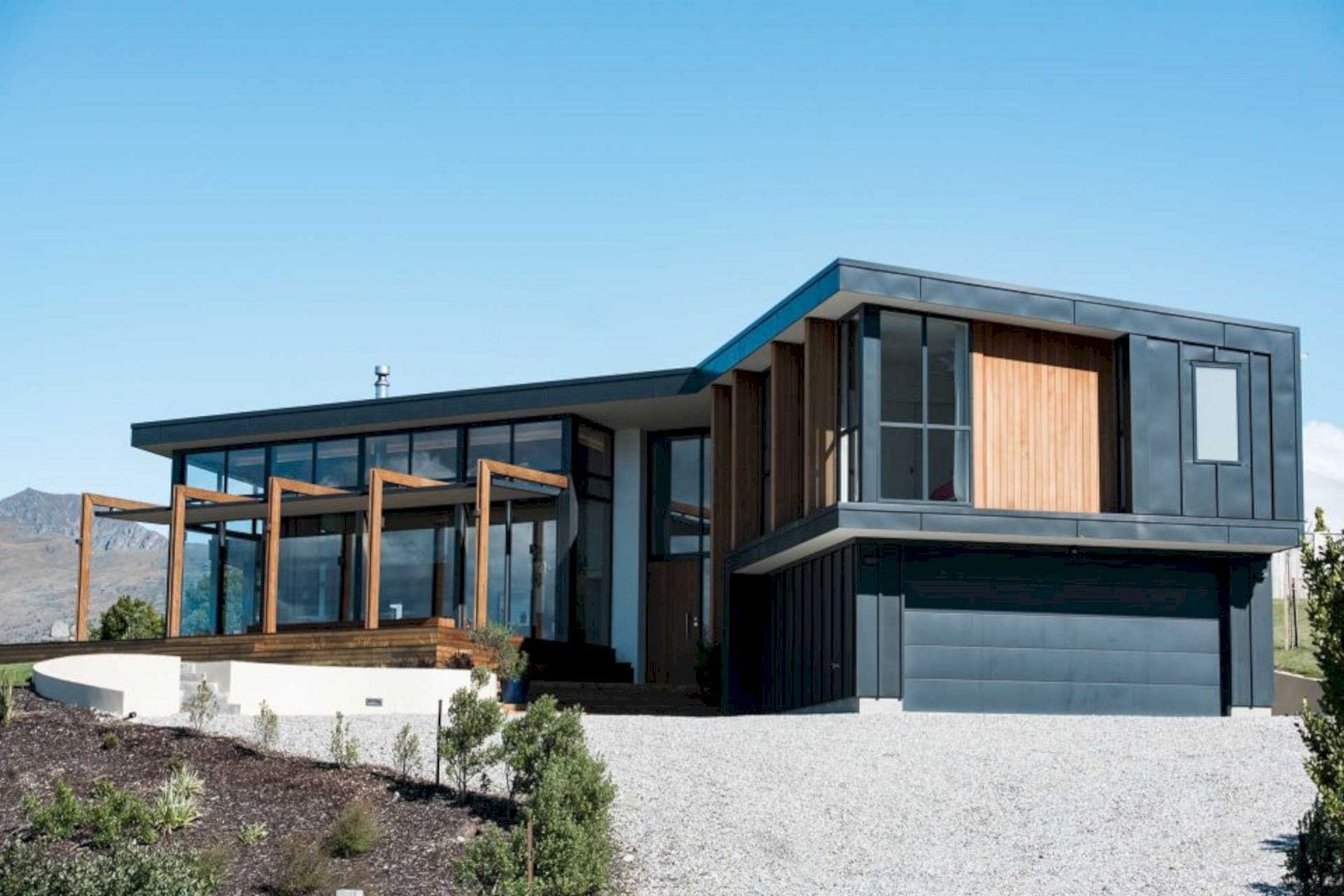
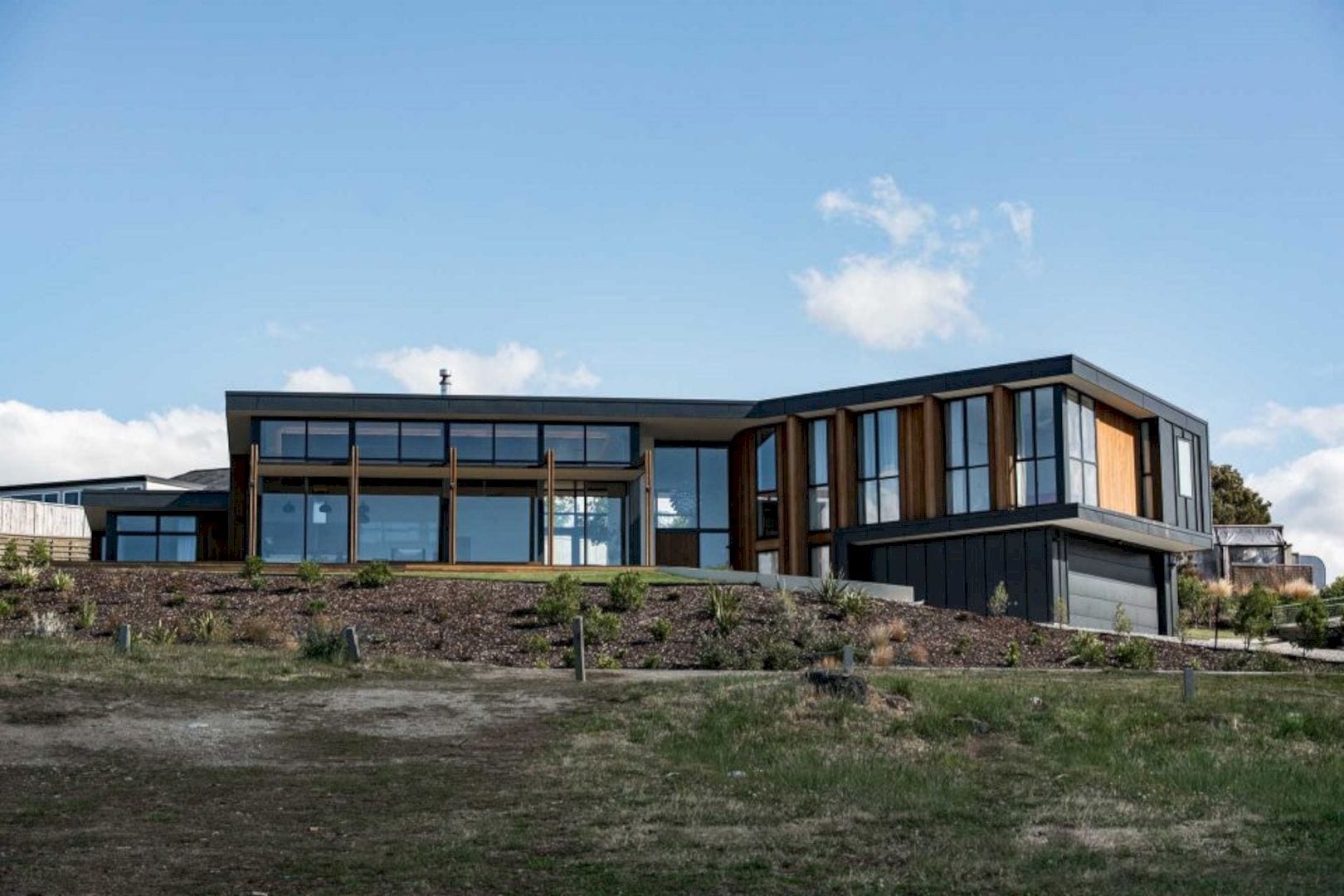
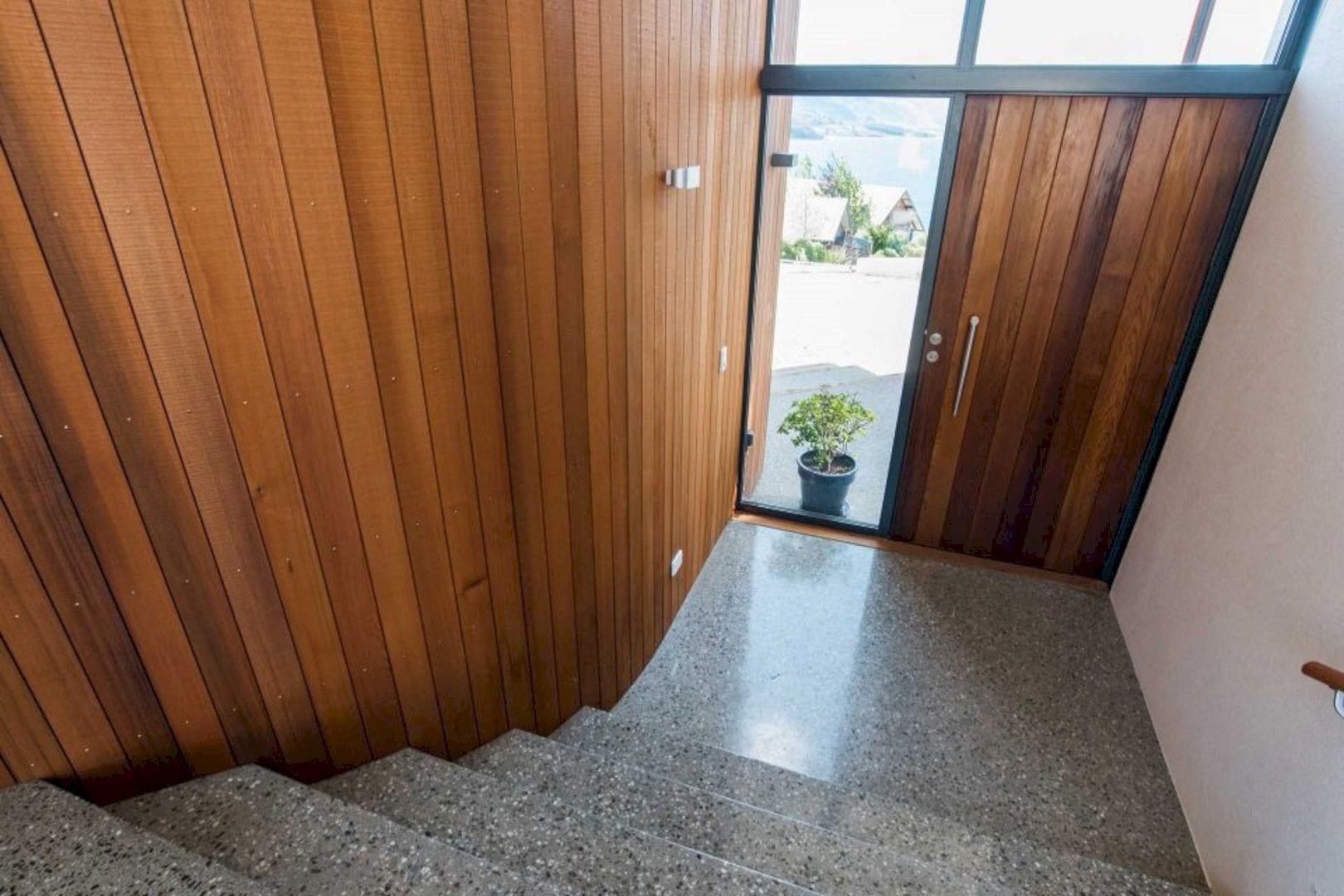
In the plan form, the crank provides some privacy to the front deck of the house from the western neighbor. It is also essential to design a sheltered rear courtyard and a series of outdoor spaces because Lake Hawea is known for its wind. This rear courtyard opens the rear living room, offering stunning views of the lake beyond.
Details
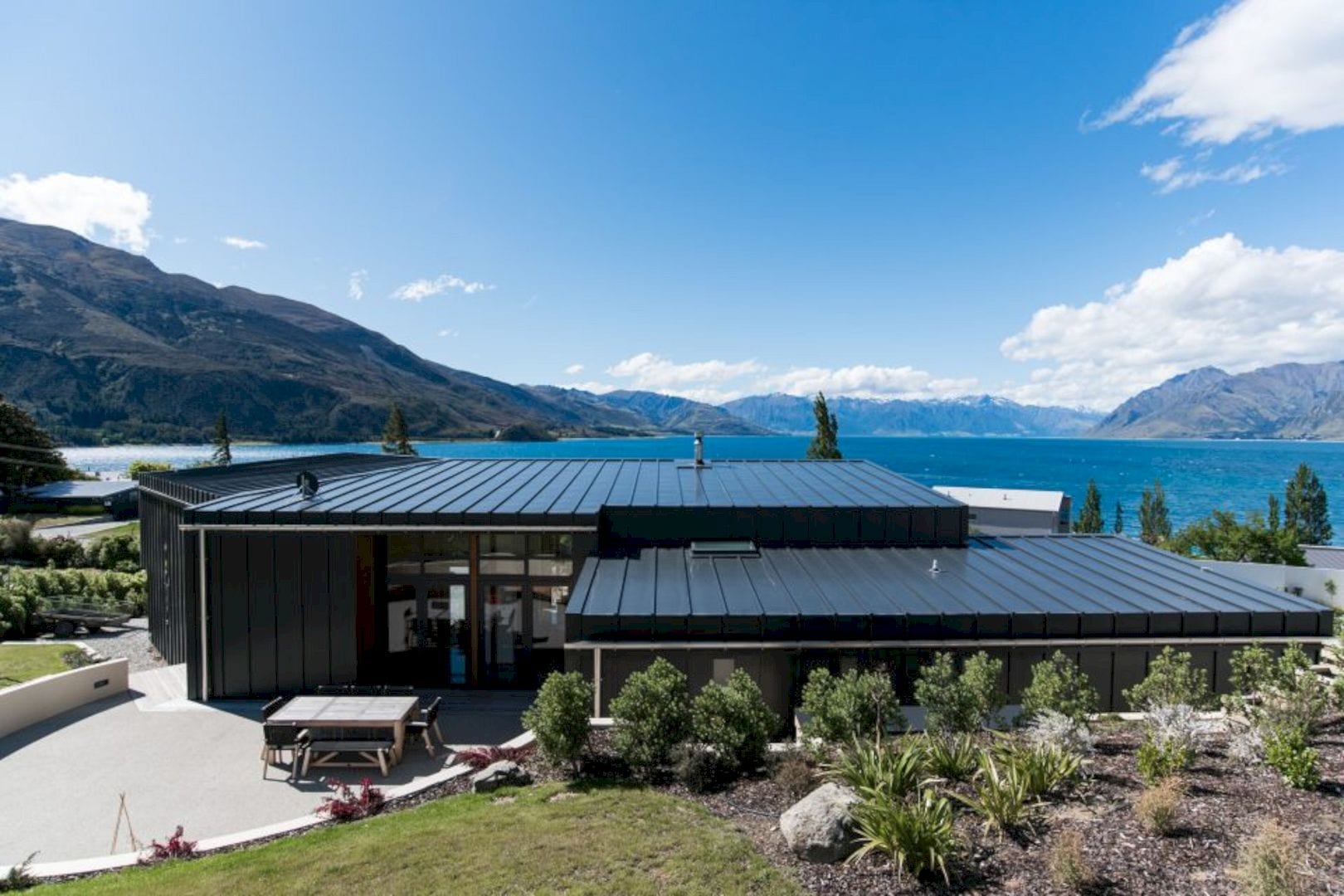
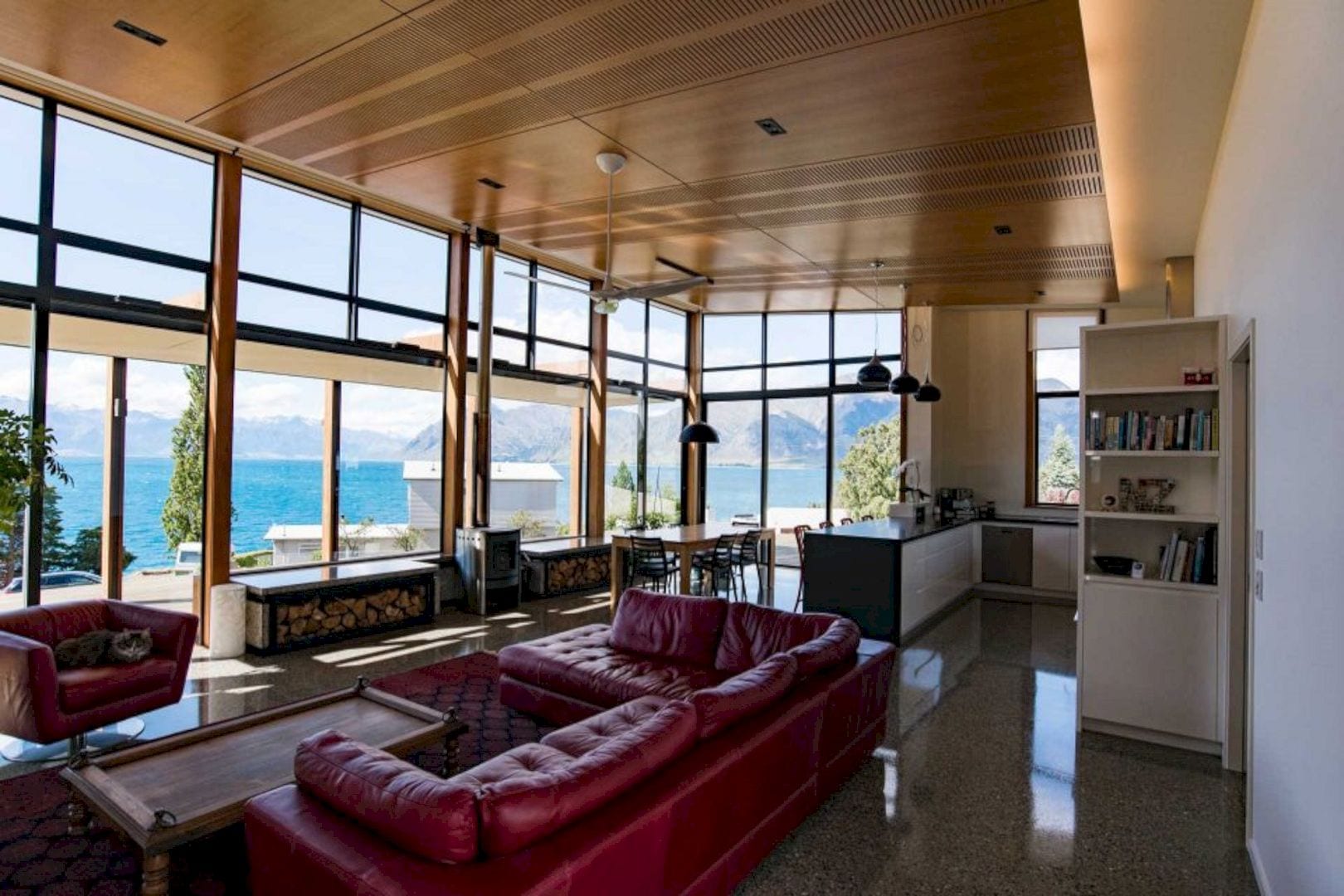
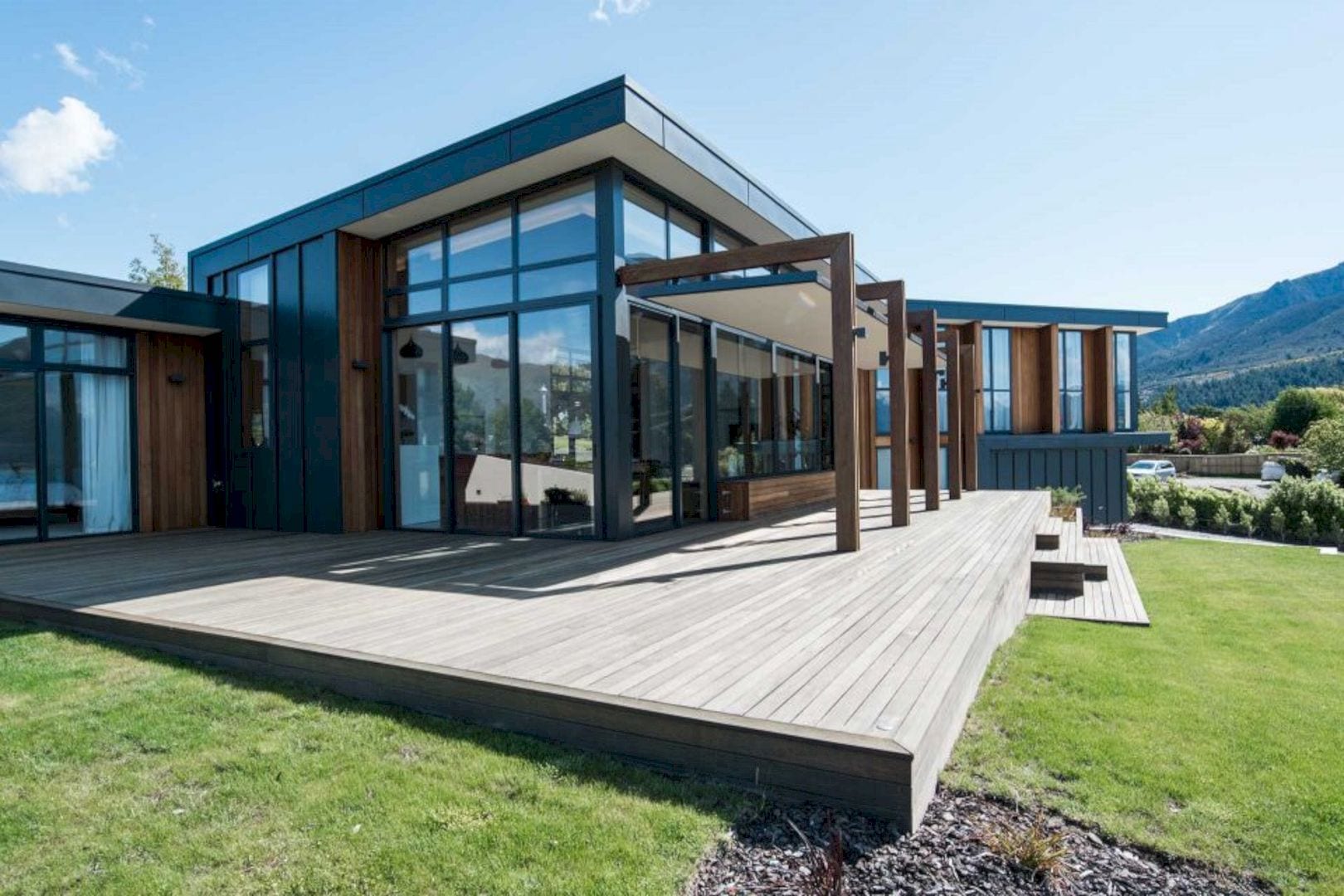
The house levels are linked by steps, giving a noticeable transition. The entry approach of the house is a series of steps and landings that guide the visitor to the entry foyer. The dark ribbed cladding and the large aperture make this house perfect as a holiday destination.
Webby House Gallery
Photographer: Micimage
Discover more from Futurist Architecture
Subscribe to get the latest posts sent to your email.


