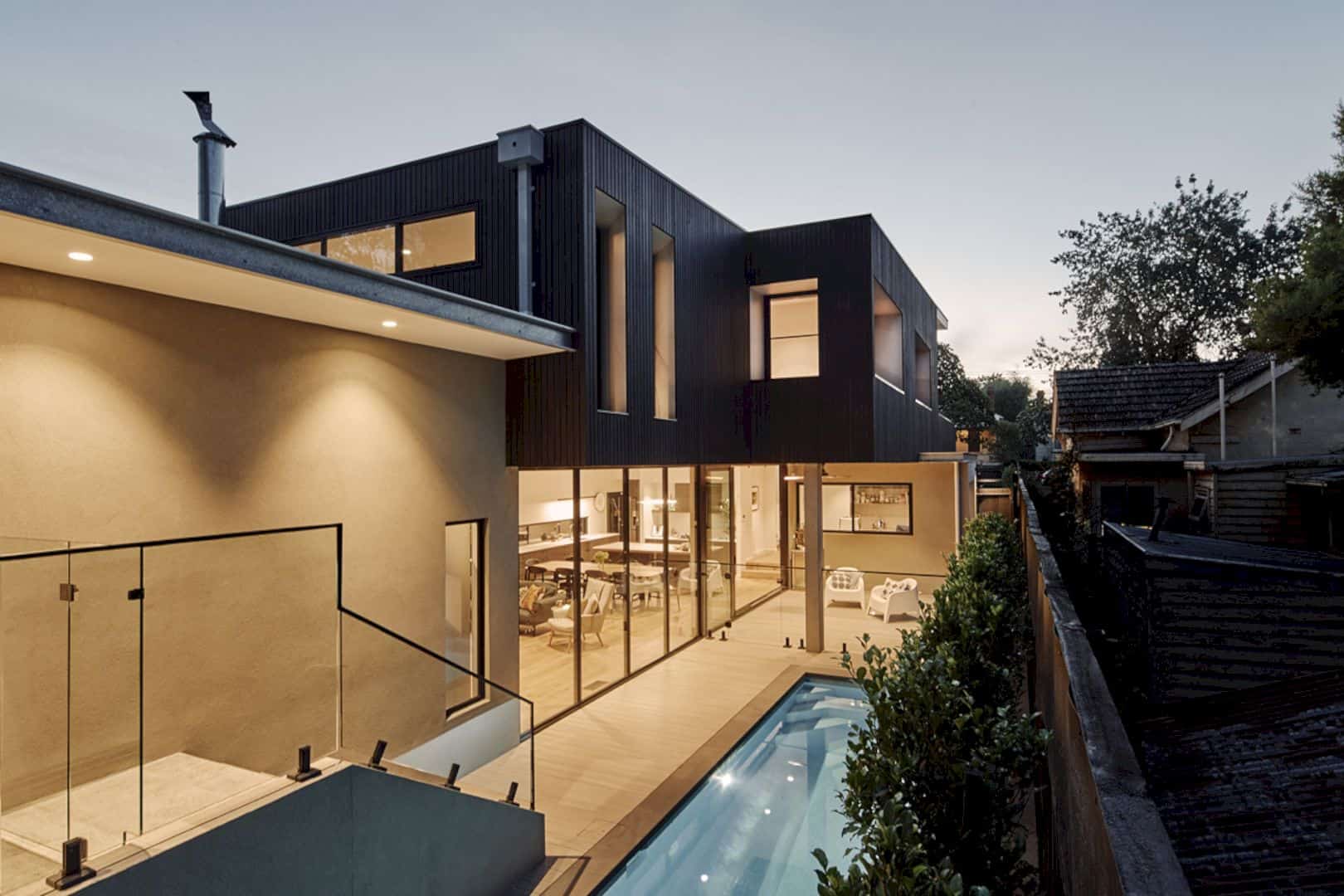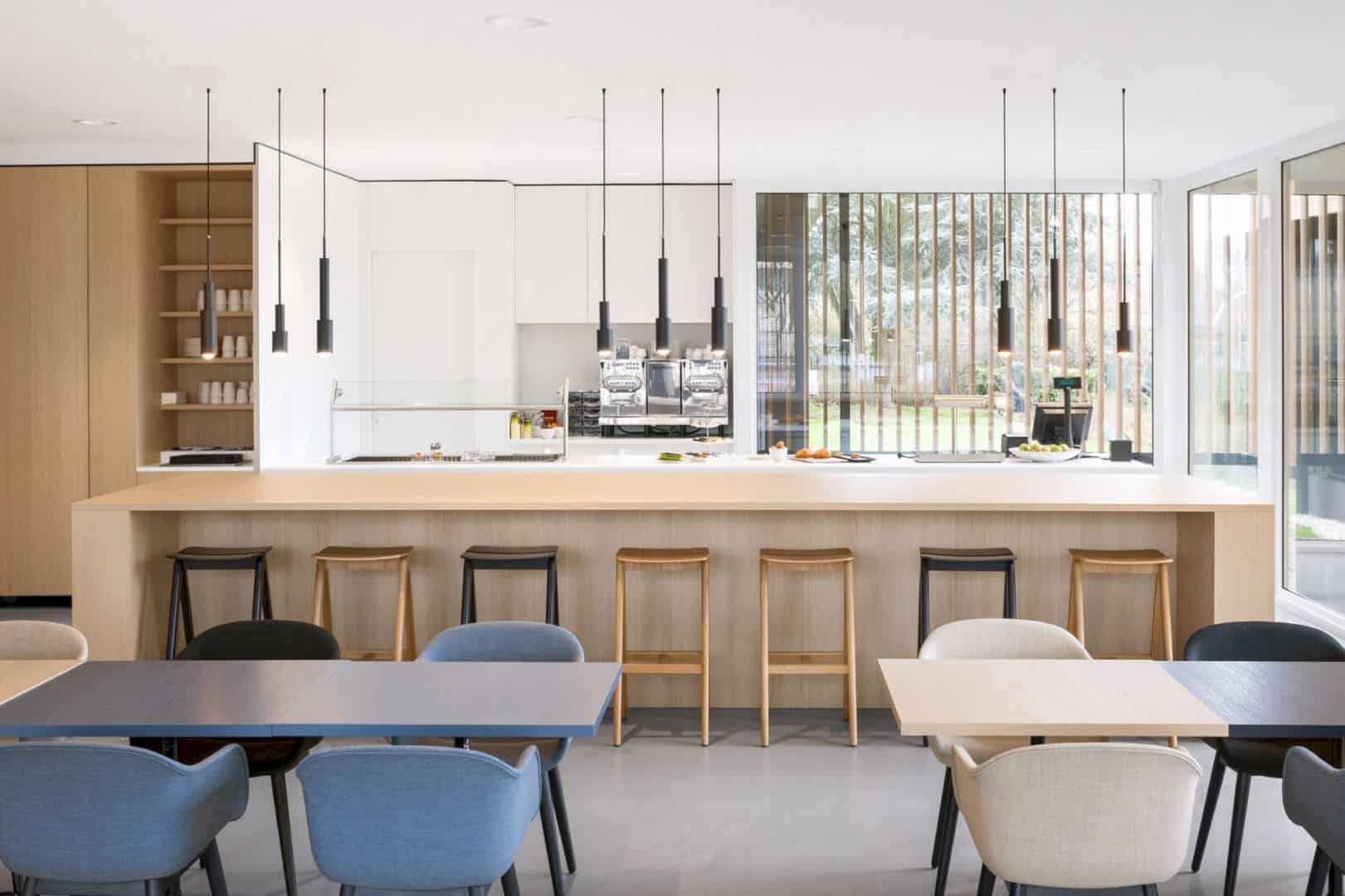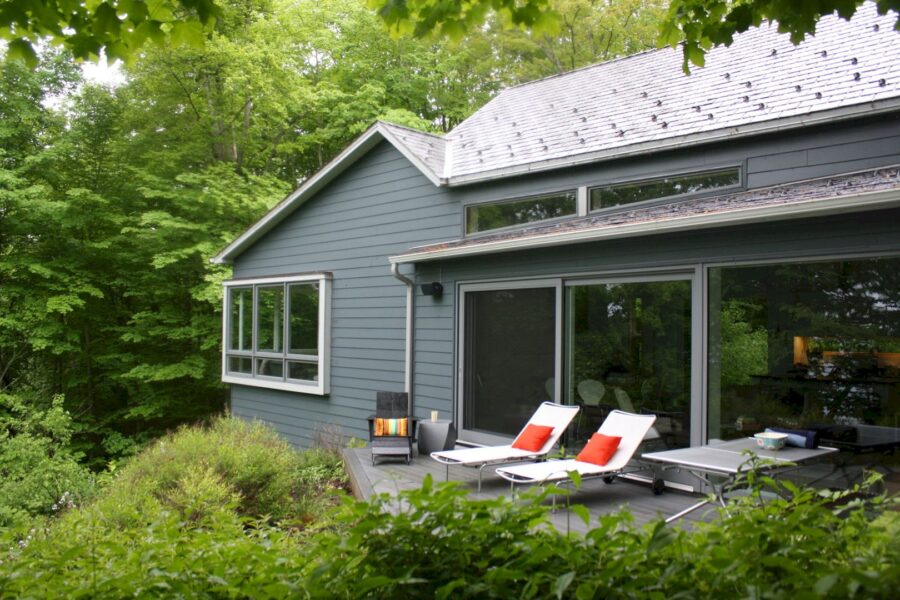Completed in 2009 with 64 m2 in size, KCH is a renovation project of a 30 years old small wooden house. This house is located in Tokyo, Japan and renovated by Kochi Architect’s Studio. This renovation transforms this house into an office and a residence. The ordinary scale is changed, replaced with the various scale of space.
Design
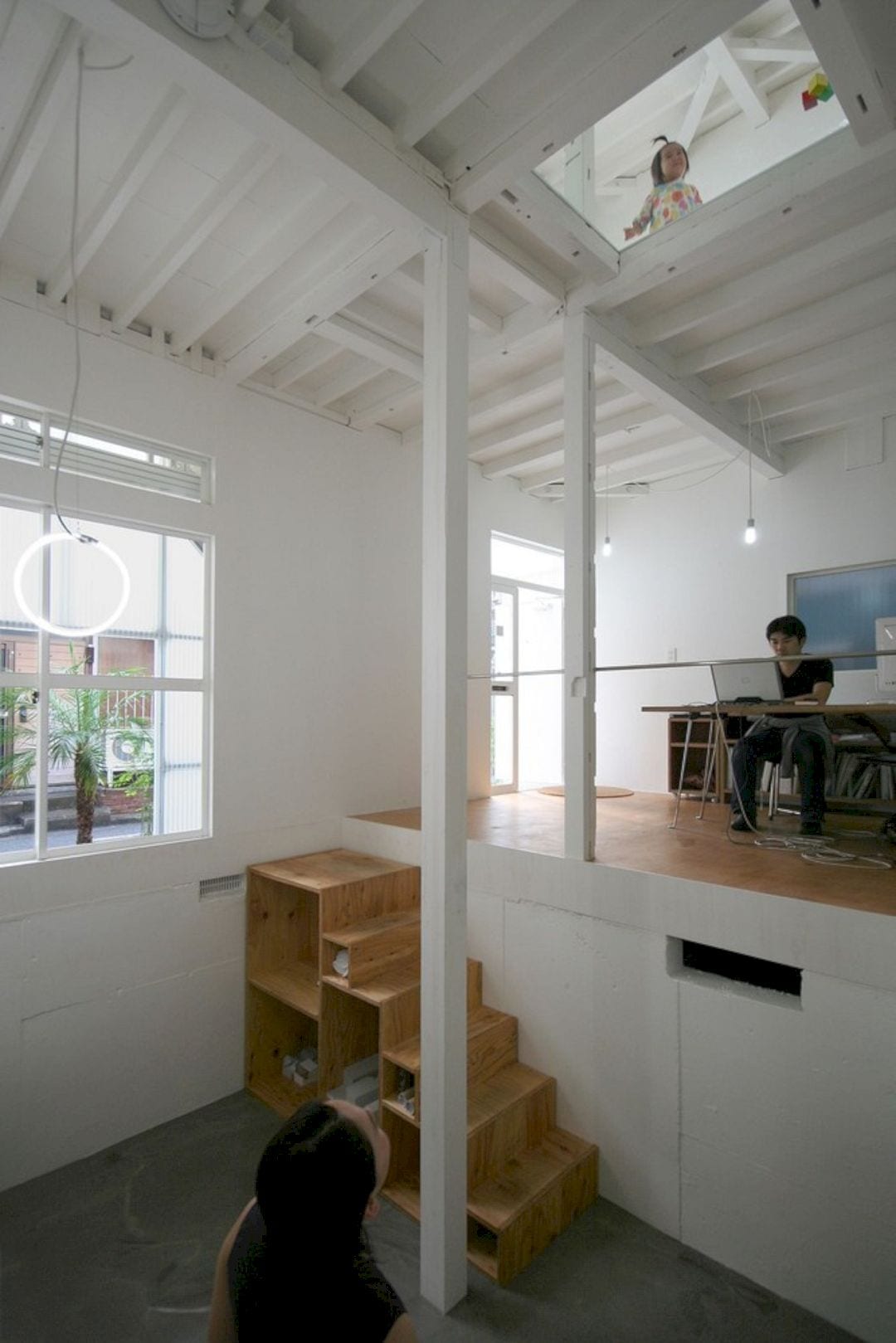
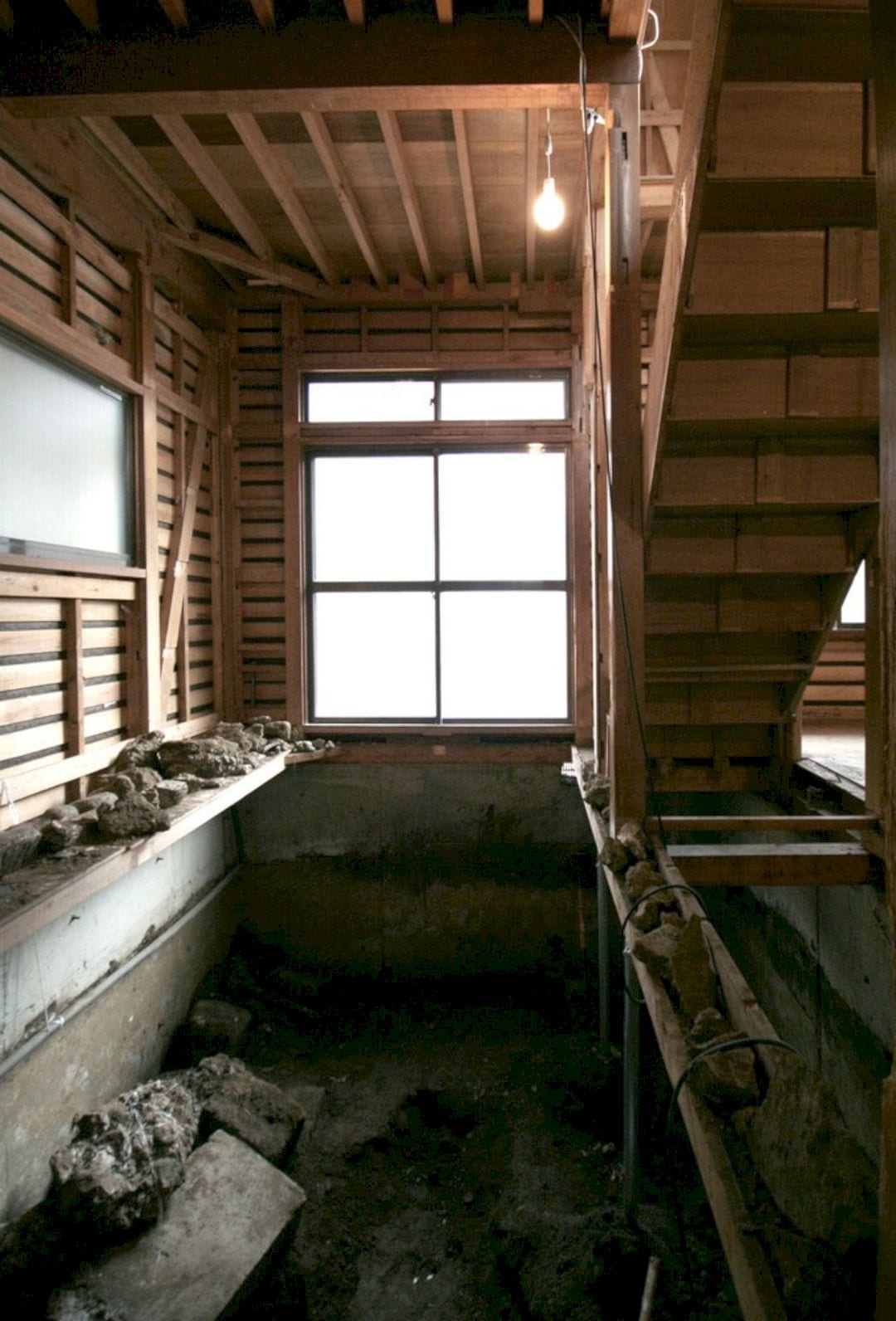
The old house is covered by a translucent screen, taking in sunlight and also controlling the privacy. Usually, an ordinary Japanese wooden house has a similar scale, especially on its room width and ceiling height. So the architect wants to change the ordinary scale in this house and creates various scape of space.
The partition wall is taken out to create a wider space. The soil under the Japanese room on the first floor is also dug to create a higher ceiling. There is also a new outside stair’s room that covered by a screen with 8 m ceiling height. On the third floor, the bedroom has a 1.9 m ceiling-high by architectural regulation.
Spaces
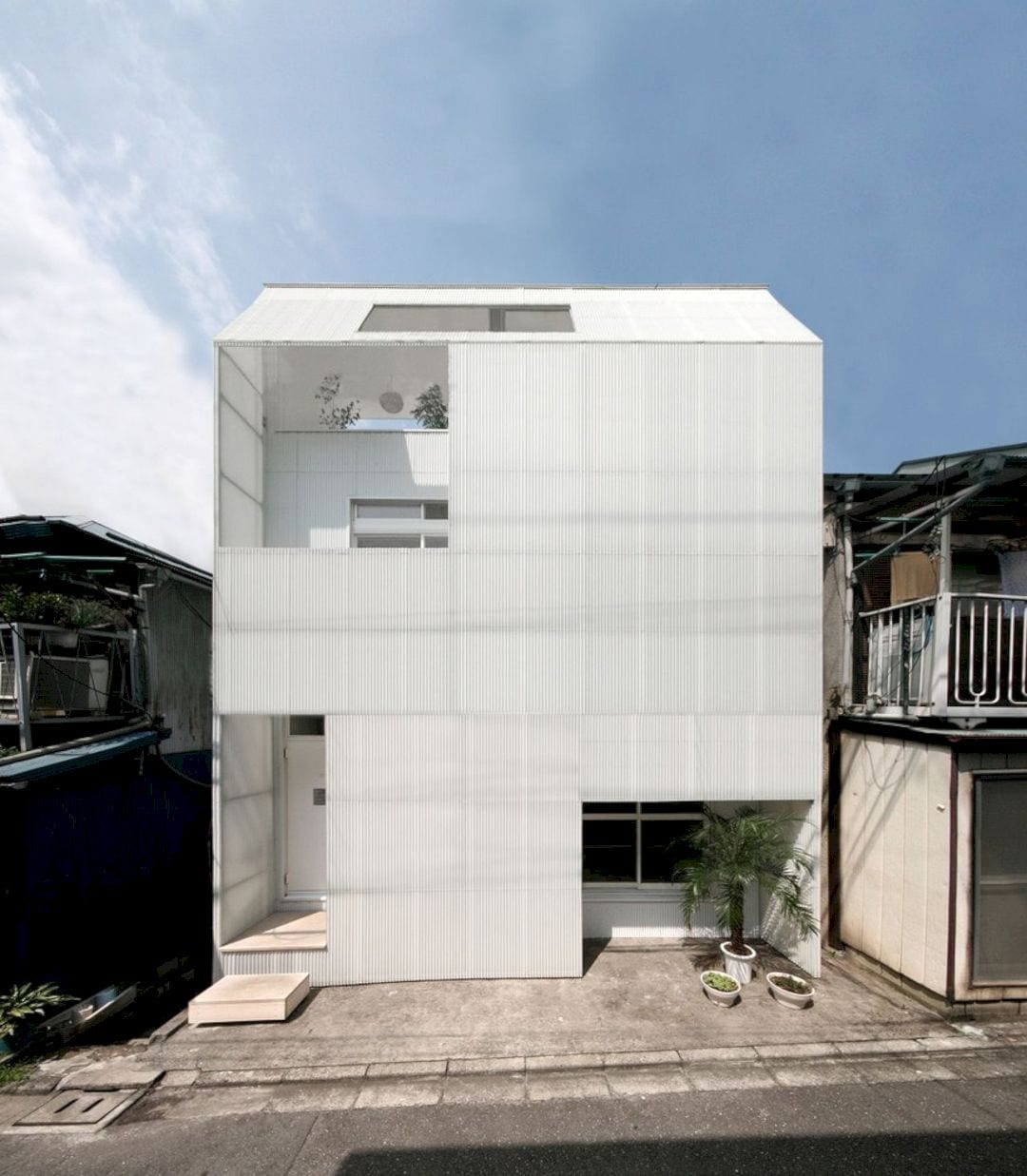
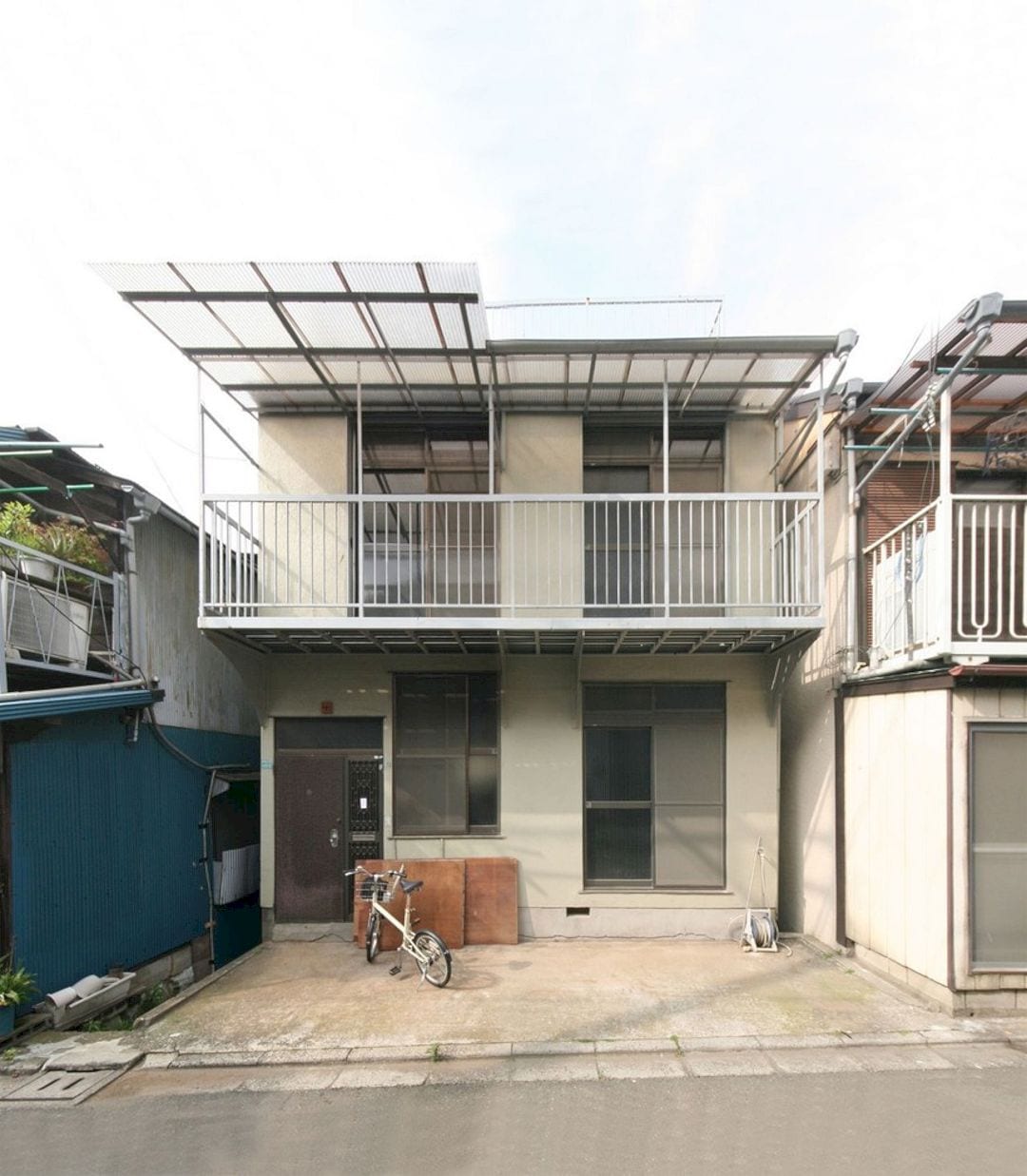
The double tempered glass is put on the floor’s hole that made by taking out the inside stairs. The first-floor office and the second-floor house are connected by a floor window while the outside stair’s room connects the rooftop terrace and the entrance hole. The various space in this house is connecting to each other as a three-dimensional loop.
KCH Gallery
Photographer: Kazuyasu Kochi
Discover more from Futurist Architecture
Subscribe to get the latest posts sent to your email.
