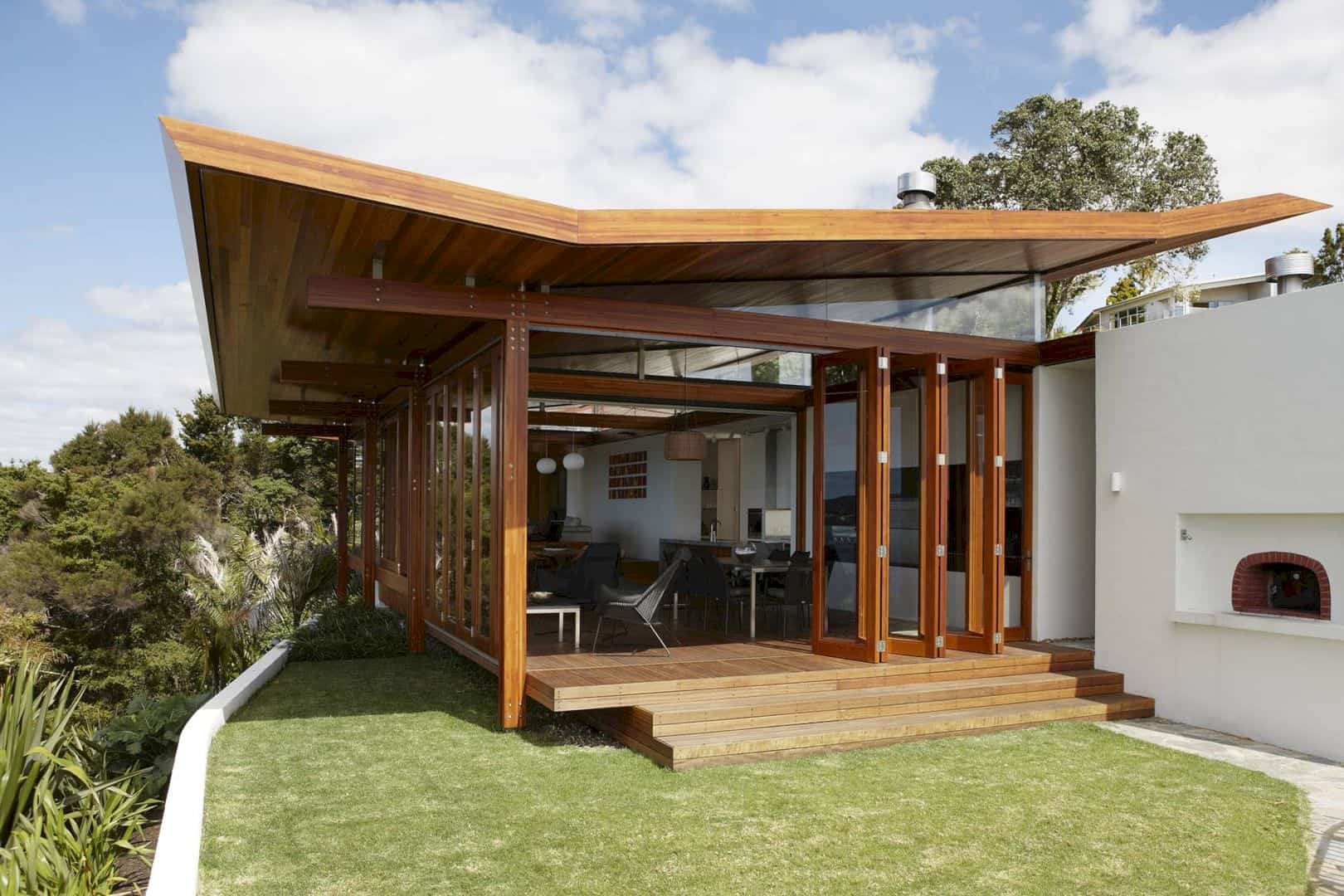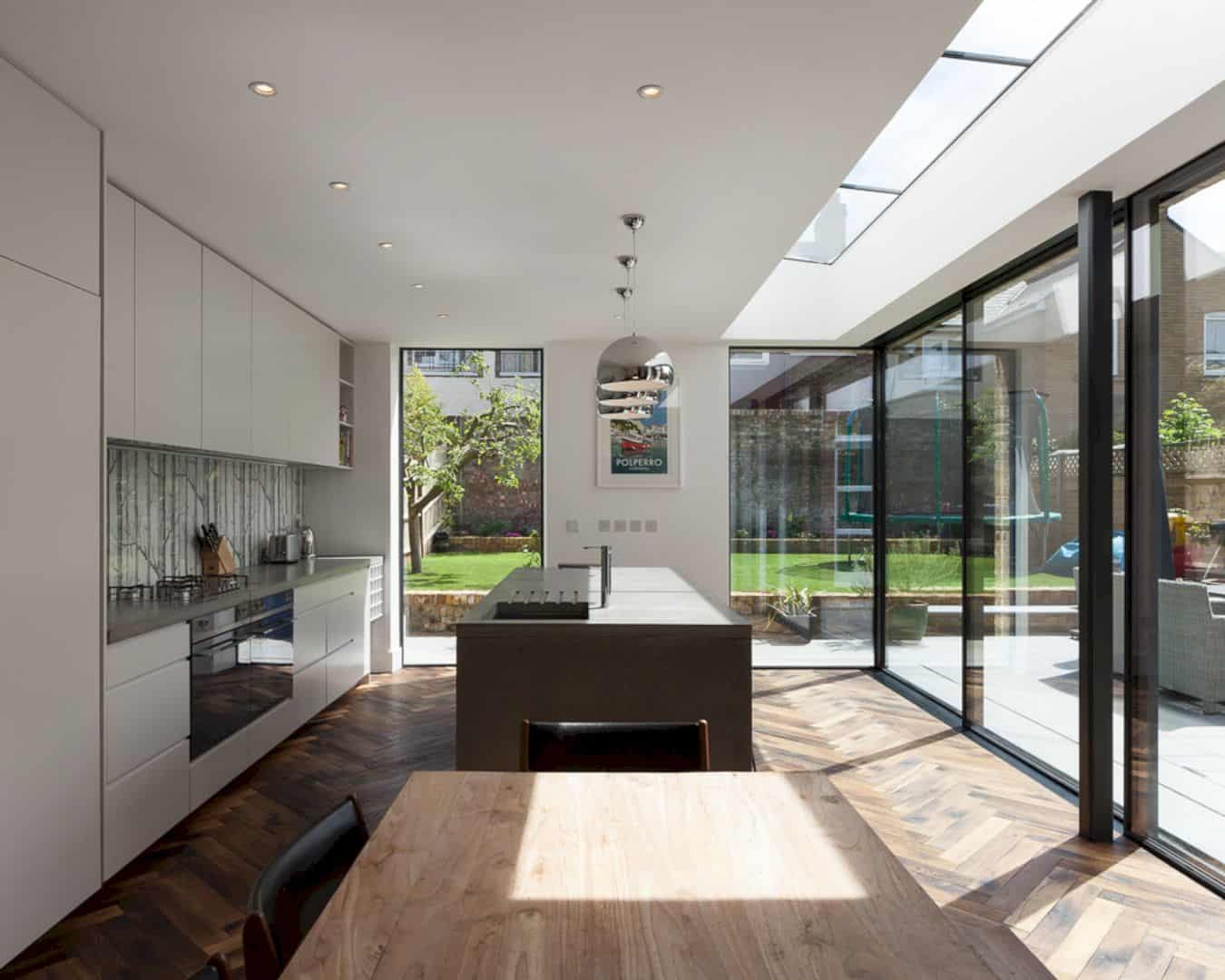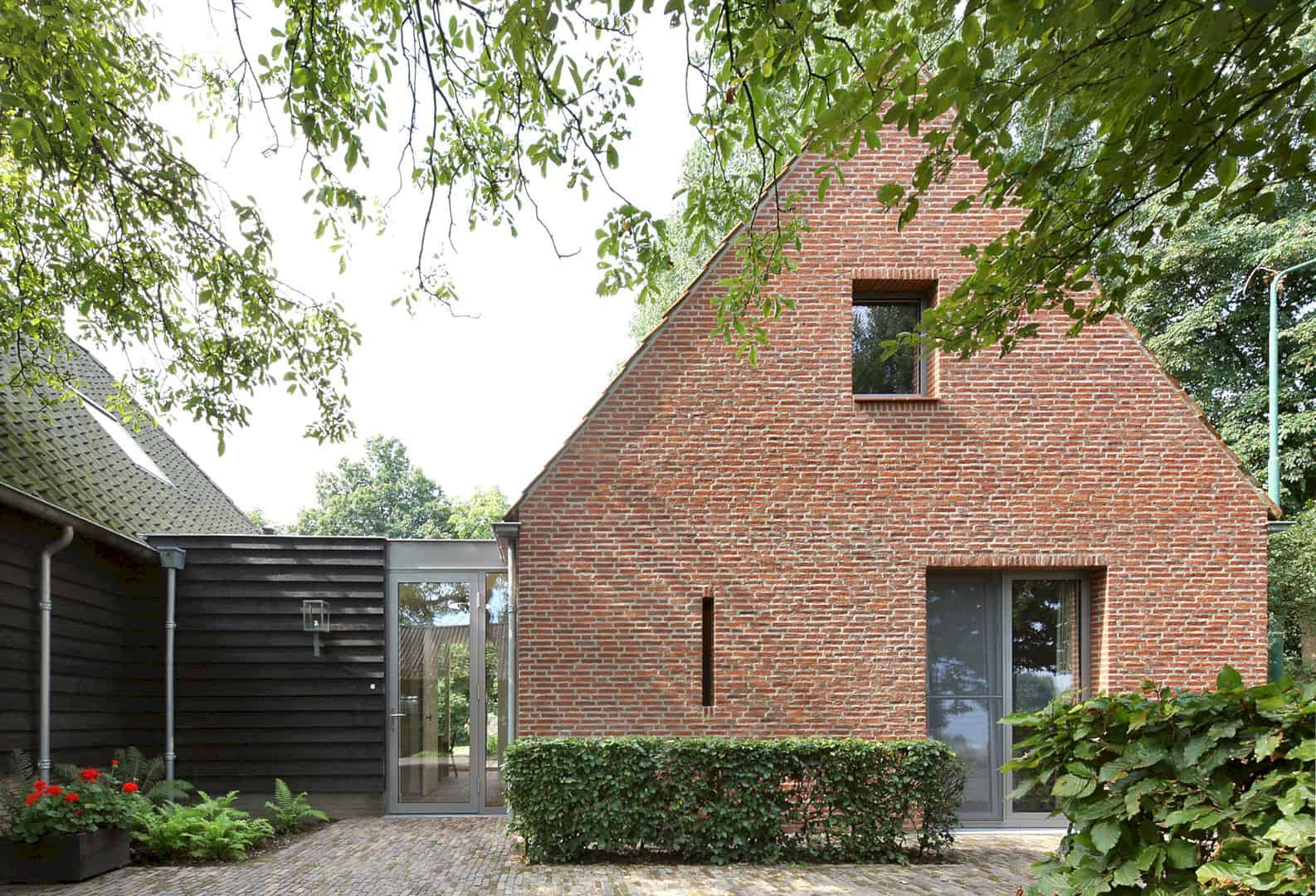Completed by Specht Architects, Modern Barn is a residential project located in Wilton, Connecticut. Designed for a couple who engaged in the arts actively, she as a fashion editor and he as a broadway, this weekend retreat offers an awesome place to relax. Simple, durable, and elegant materials are used to design the entire part of the historic barn.
Design
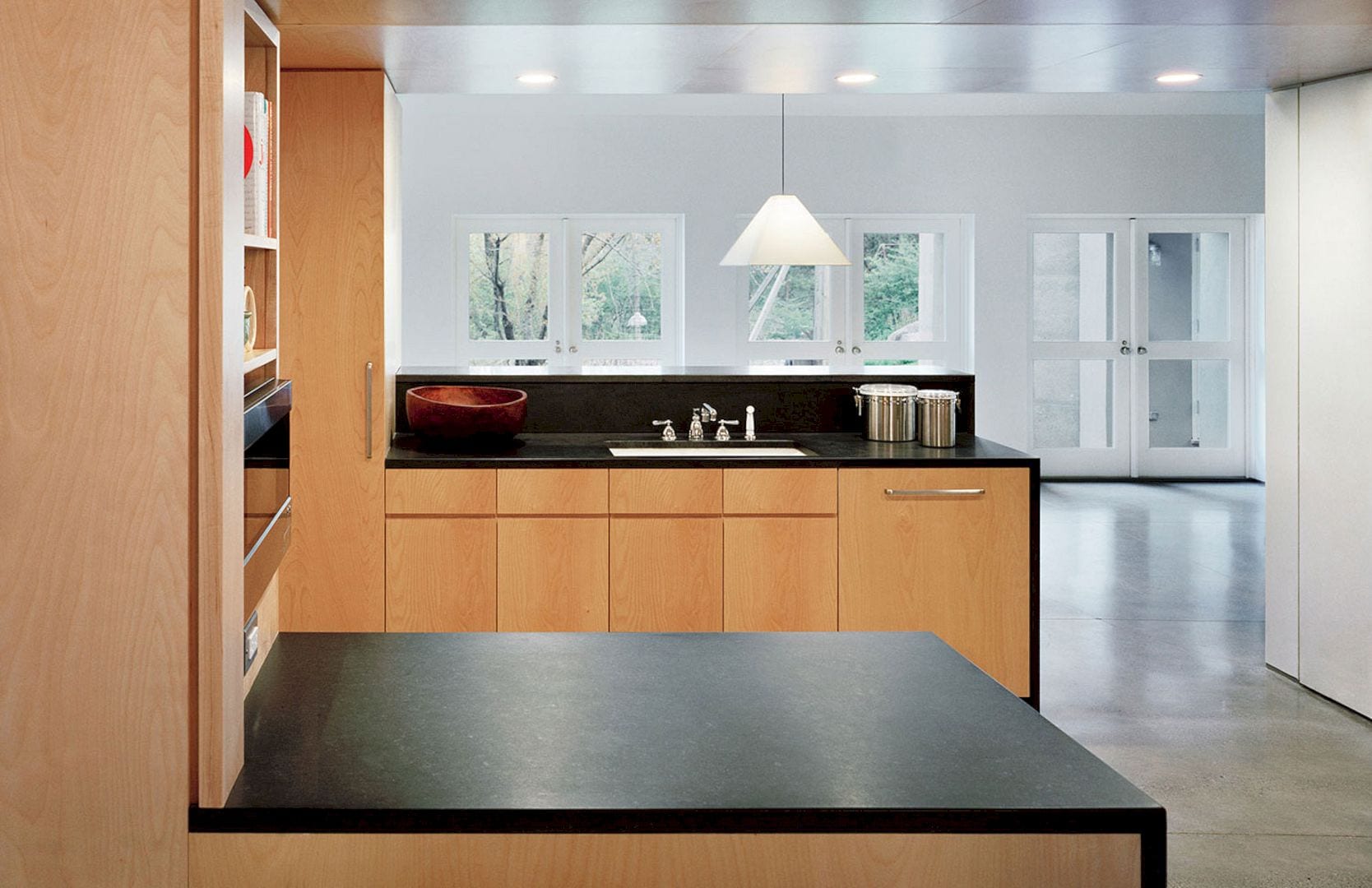
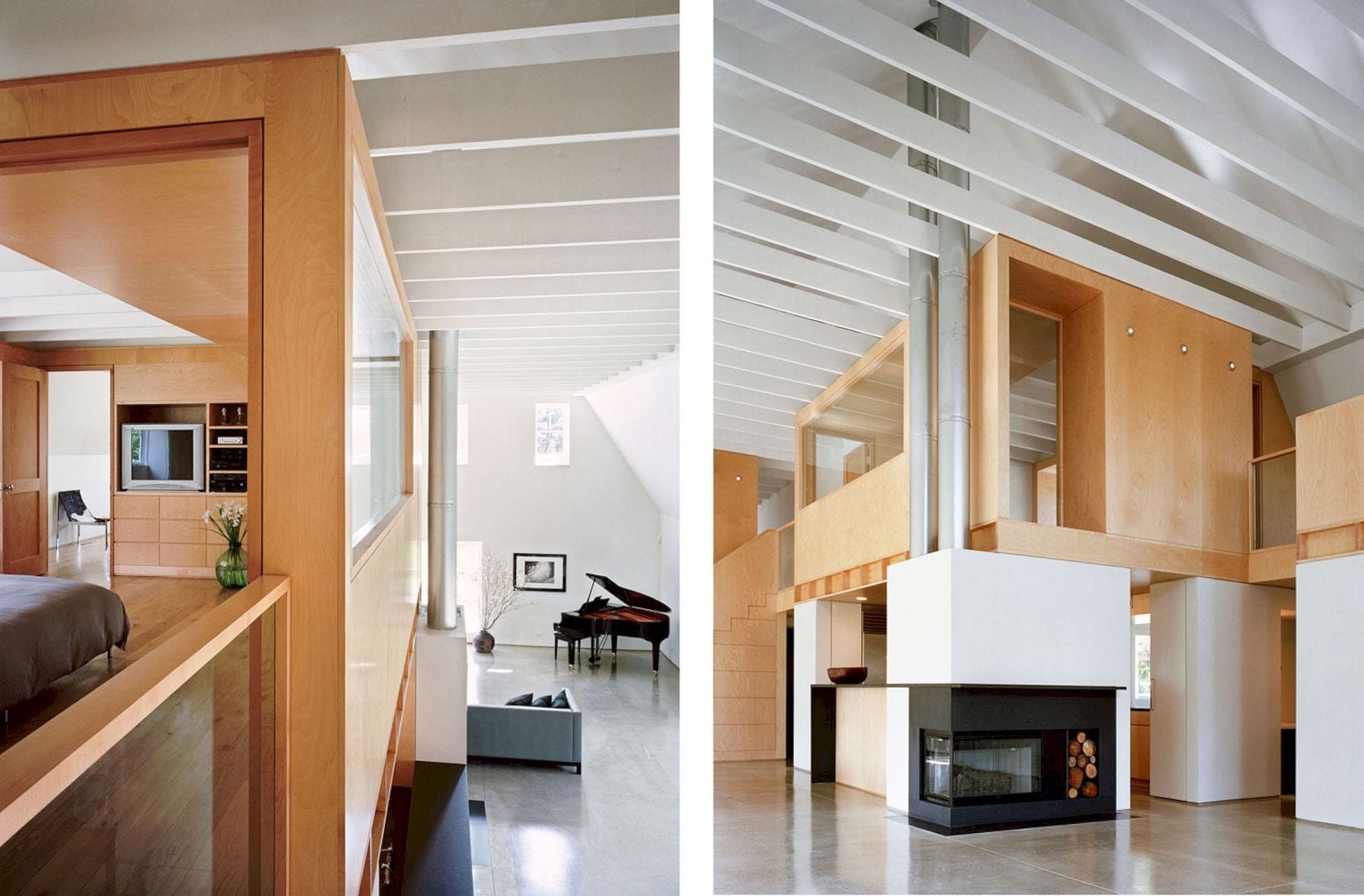
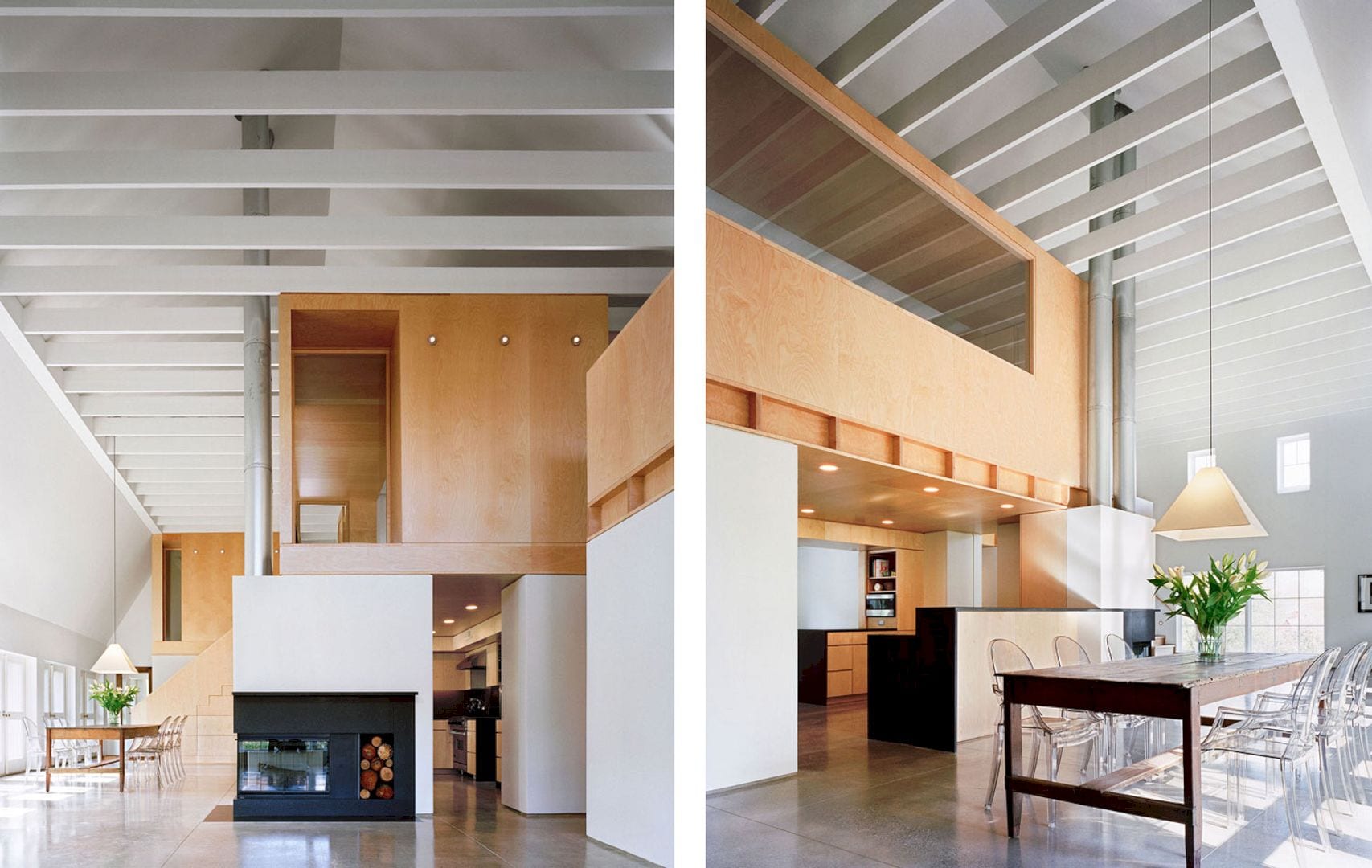
The architect is commissioned to reconstruct a historic barn. This barn had been partially destroyed in a catastrophic fire and the architect needs to re-think the interior to create a new house for the wonderful couple and their two Labrador retrievers.
Interior
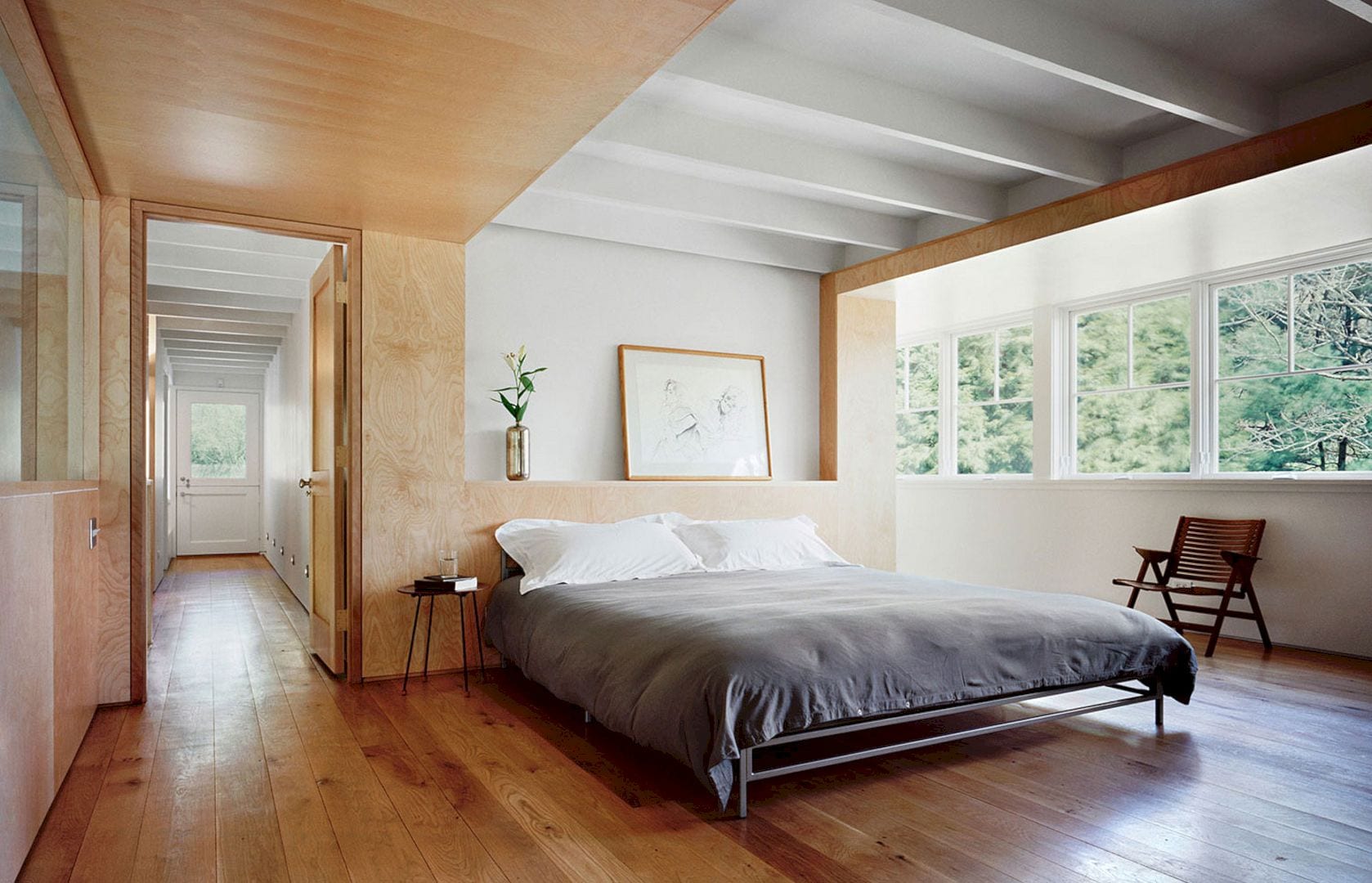
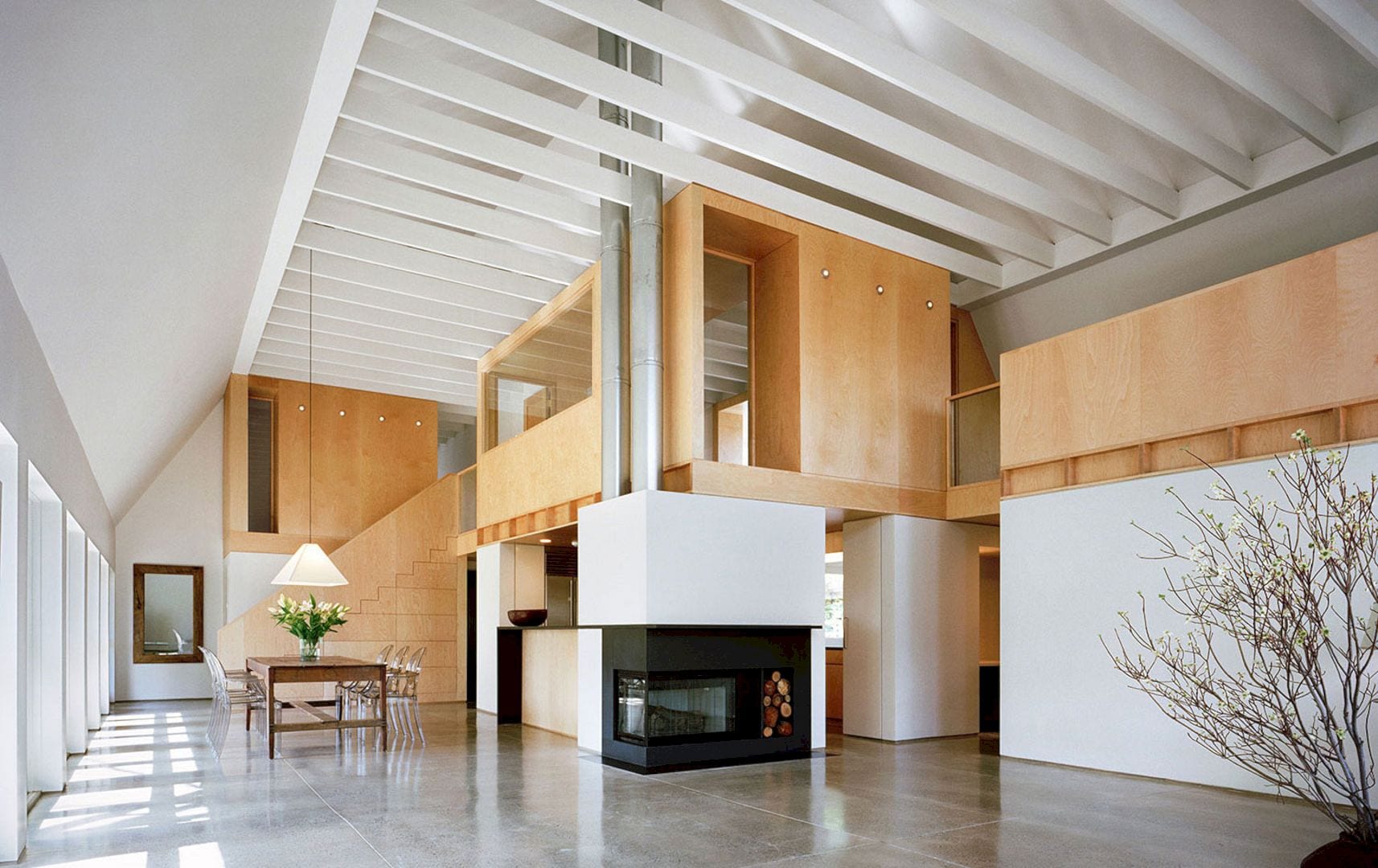
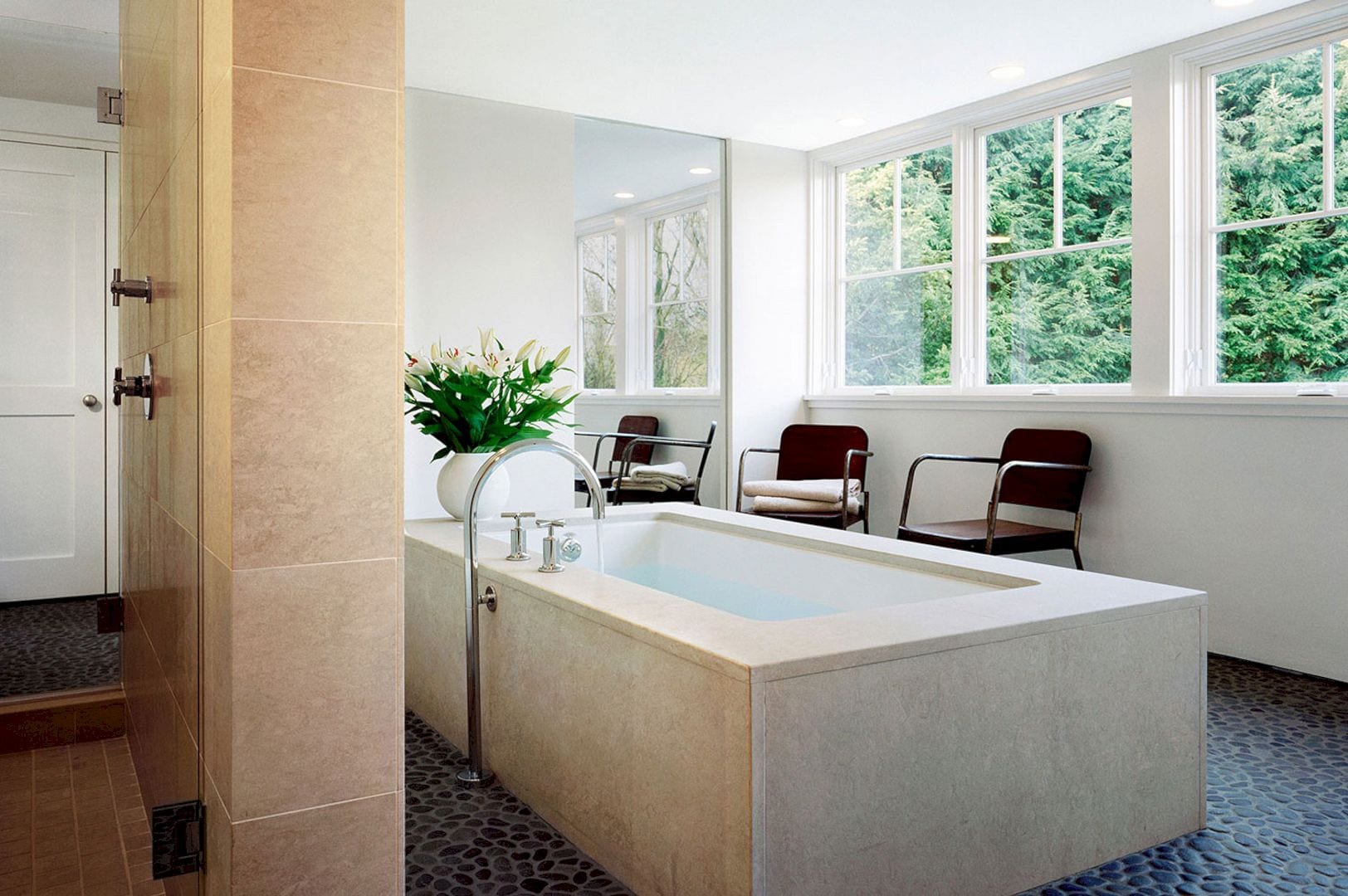
The exterior volumes and silo of this barn are restored to remain contextual with the other farm buildings on its beautiful site. The design team also restructure the barn interior radically, remove the second floor, and adding exterior buttresses to form a free volume. The previous lower level of the barn now becomes the house’s main social space and there is a master bedroom that looks down on the public spaces below.
Materials
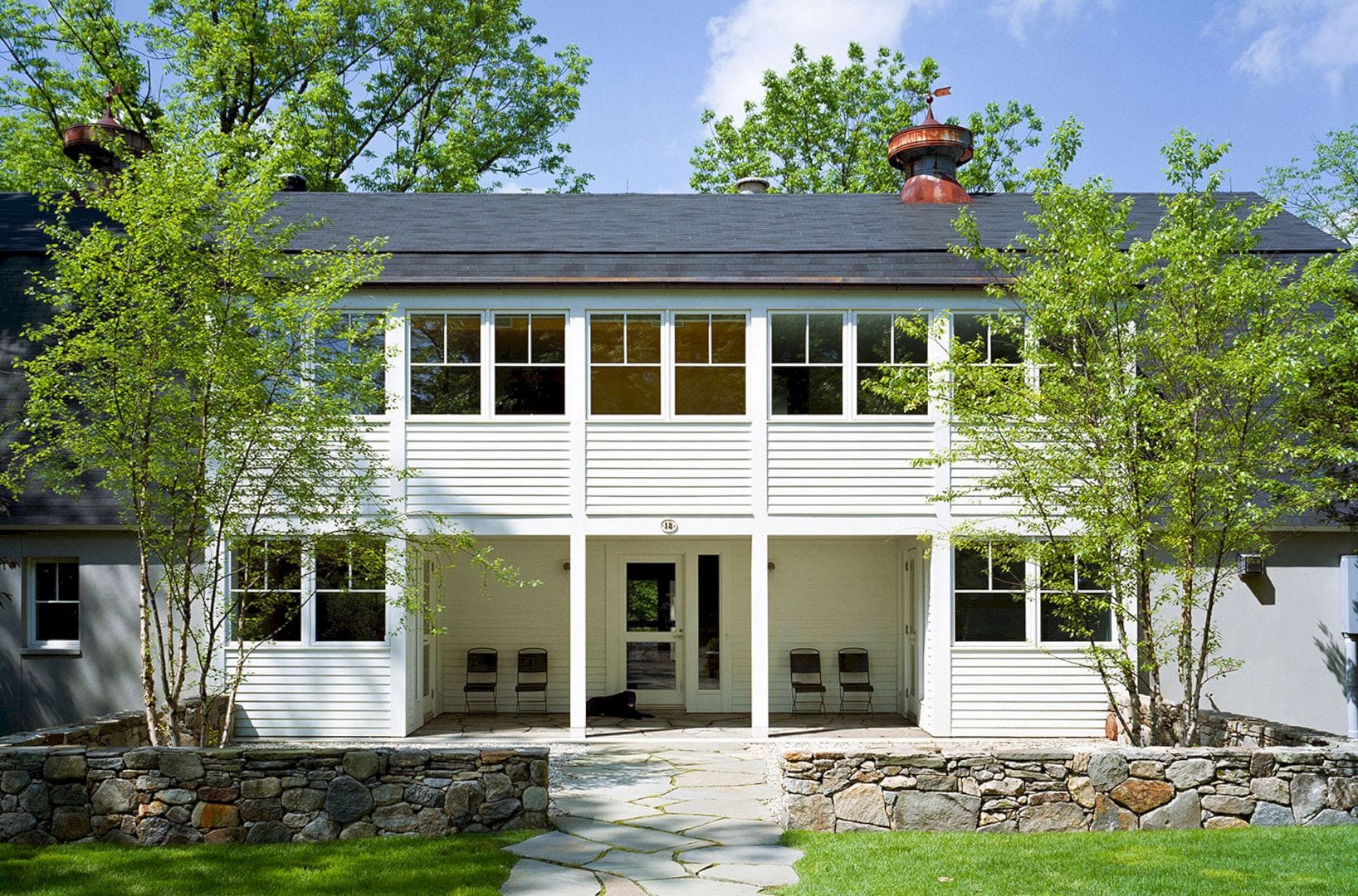
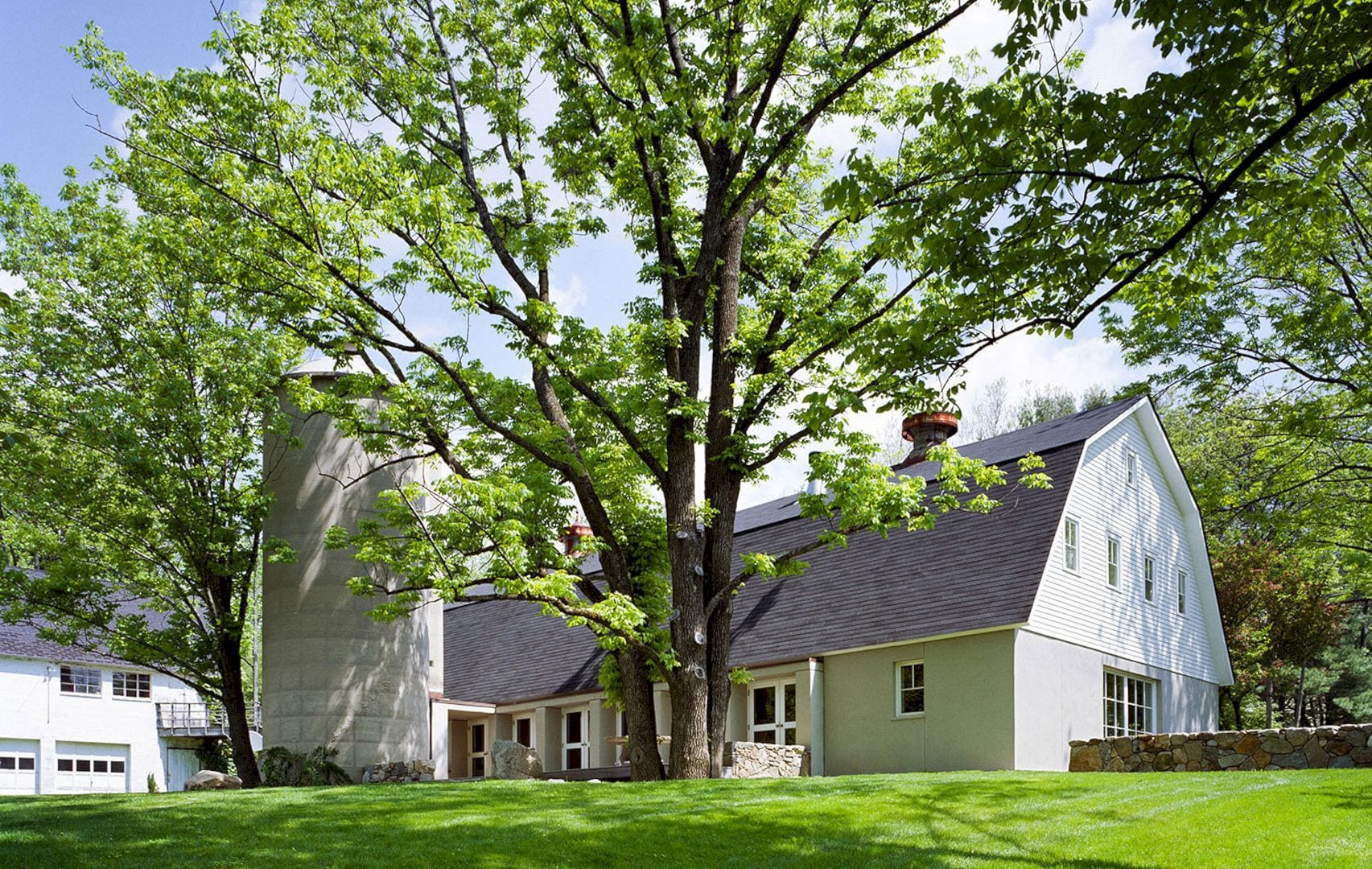
The architect uses simple, durable, and elegant materials for this project: maple plywood, second-grade oak flooring, and polished concrete. The exterior and interior connect through a wall of glass doors visually to the fields and garden beyond.
Modern Barn Gallery
Photographer: Michael Moran
Discover more from Futurist Architecture
Subscribe to get the latest posts sent to your email.
