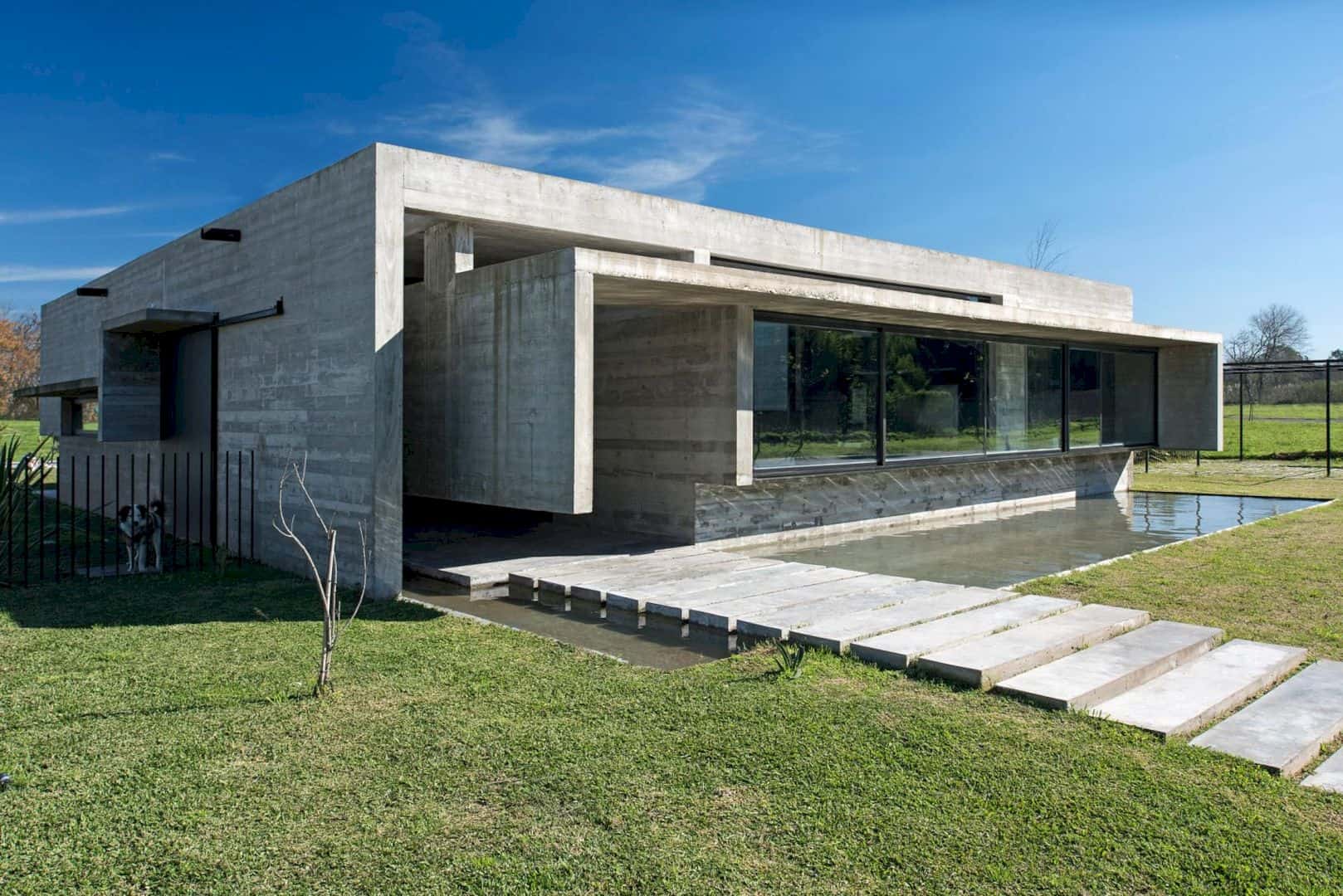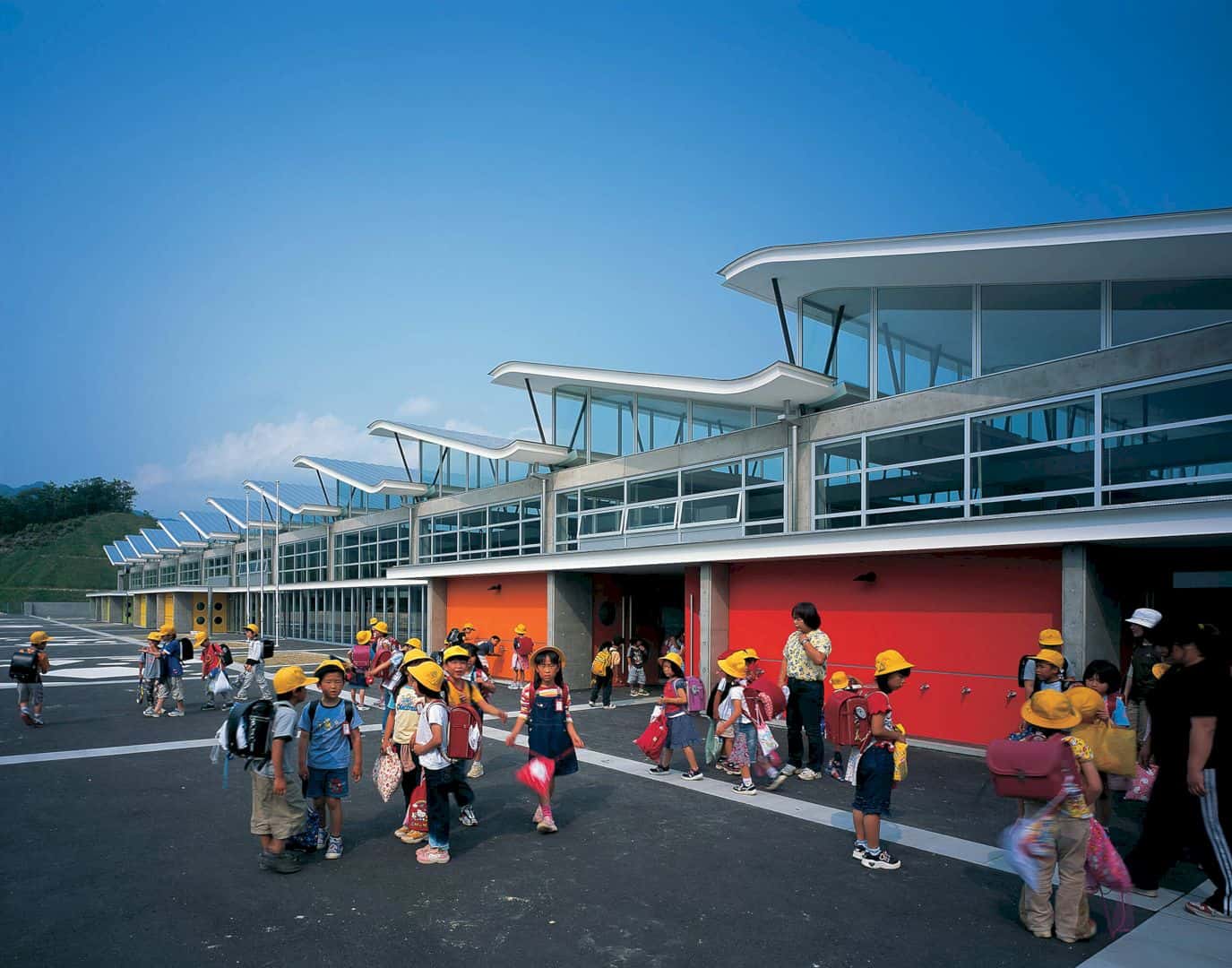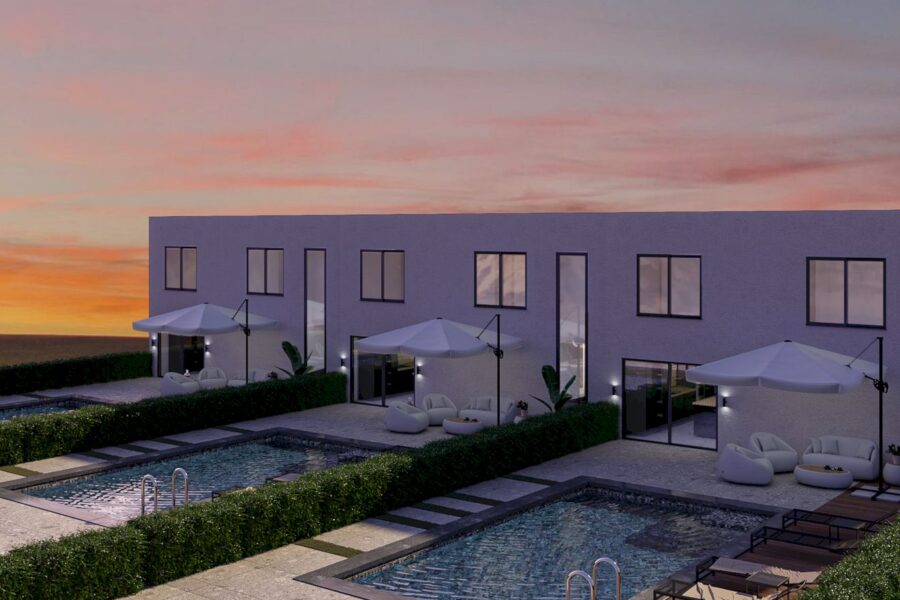Located in Kanagawa Prefecture, Japan, House kn is a residential project by Kochi Architect’s Studio that completed in 2006. “A big box” is put by the architect in the whole of the site then creating an awesome relation between the house and its garden.
Design
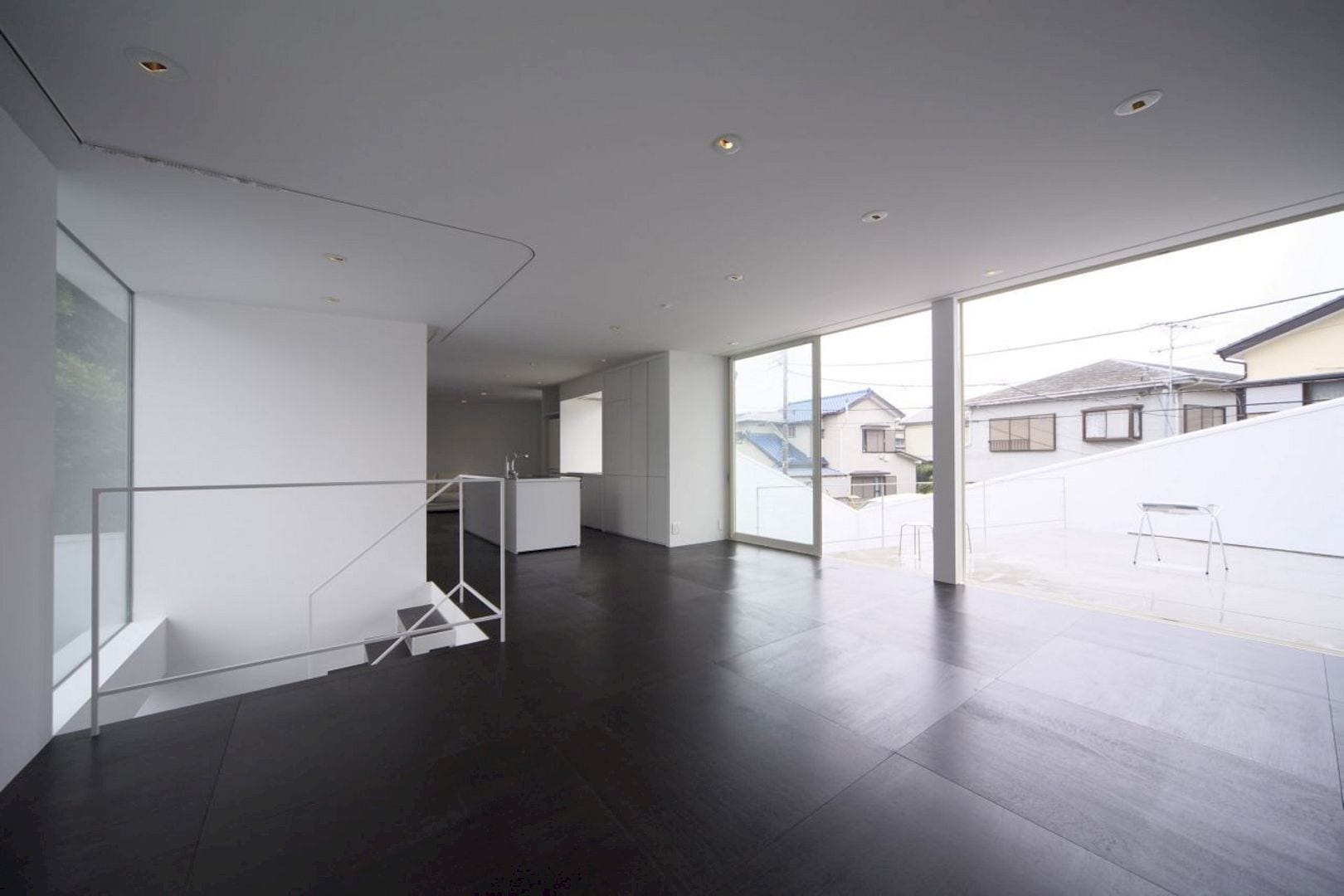
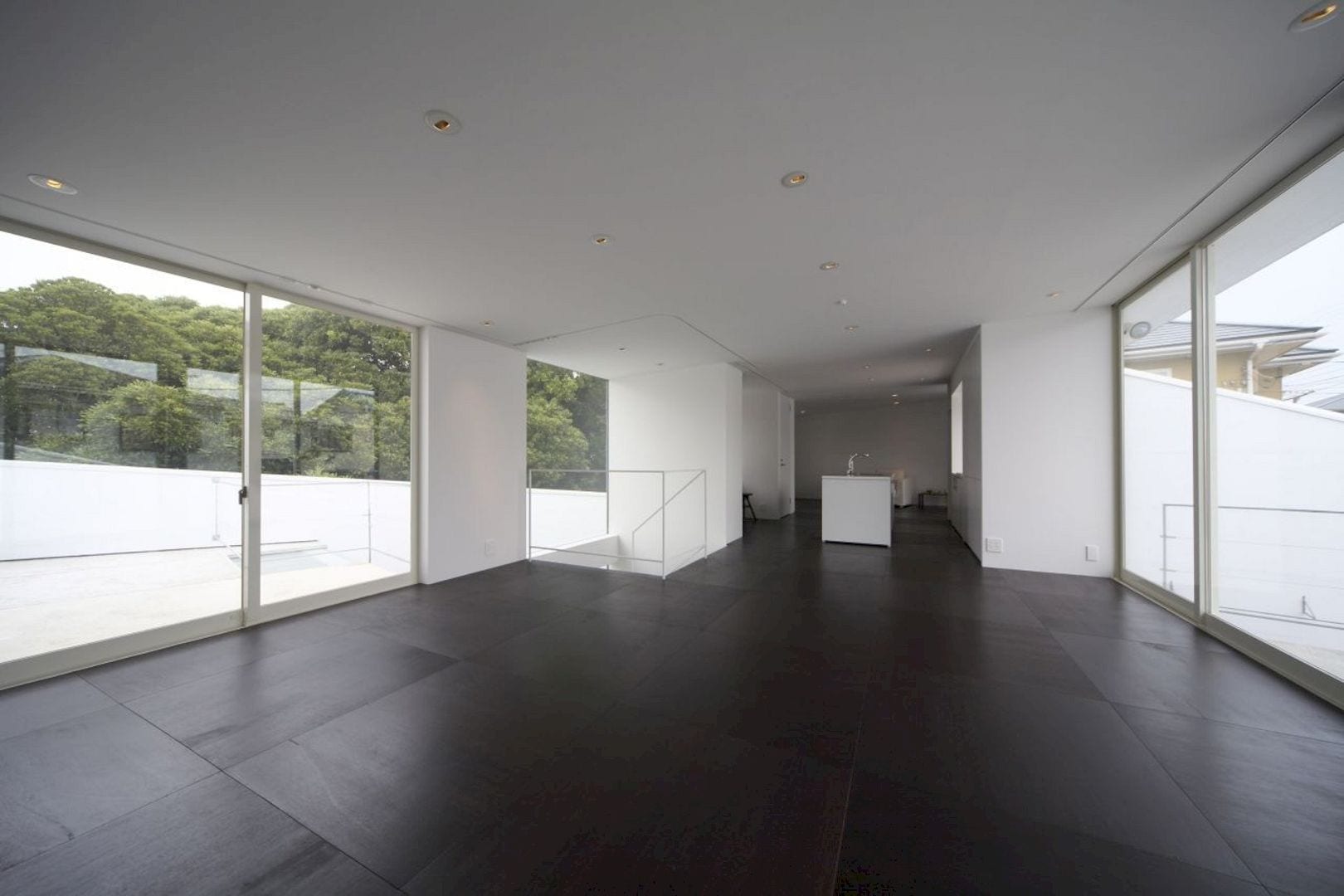
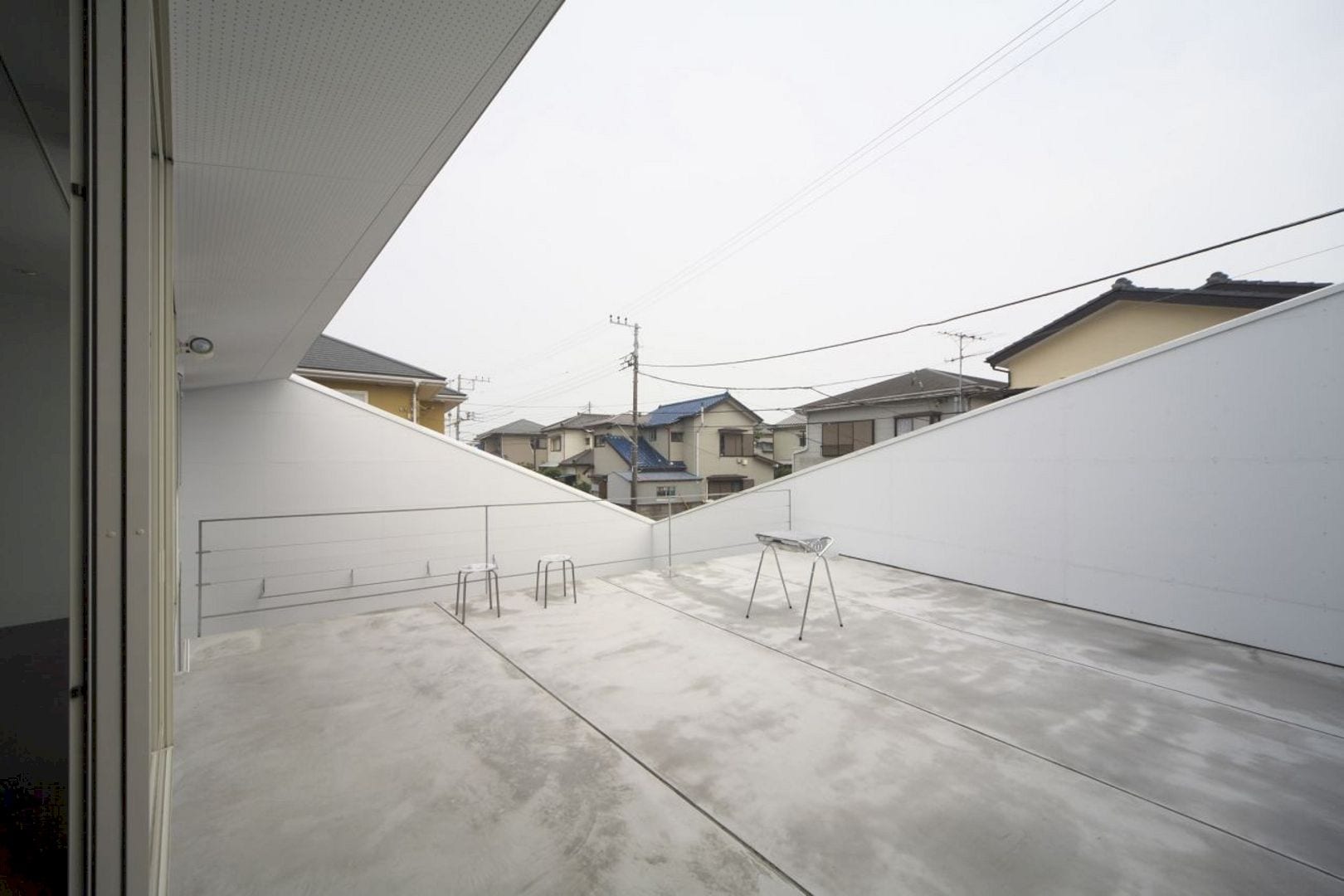
This project is located in a residential quarter in suburbs where the detached house with the garden lines up has extended from time to time. For this modern house, the architect put “a big box” first on the whole of the site then create a big void that used as a window.
Details
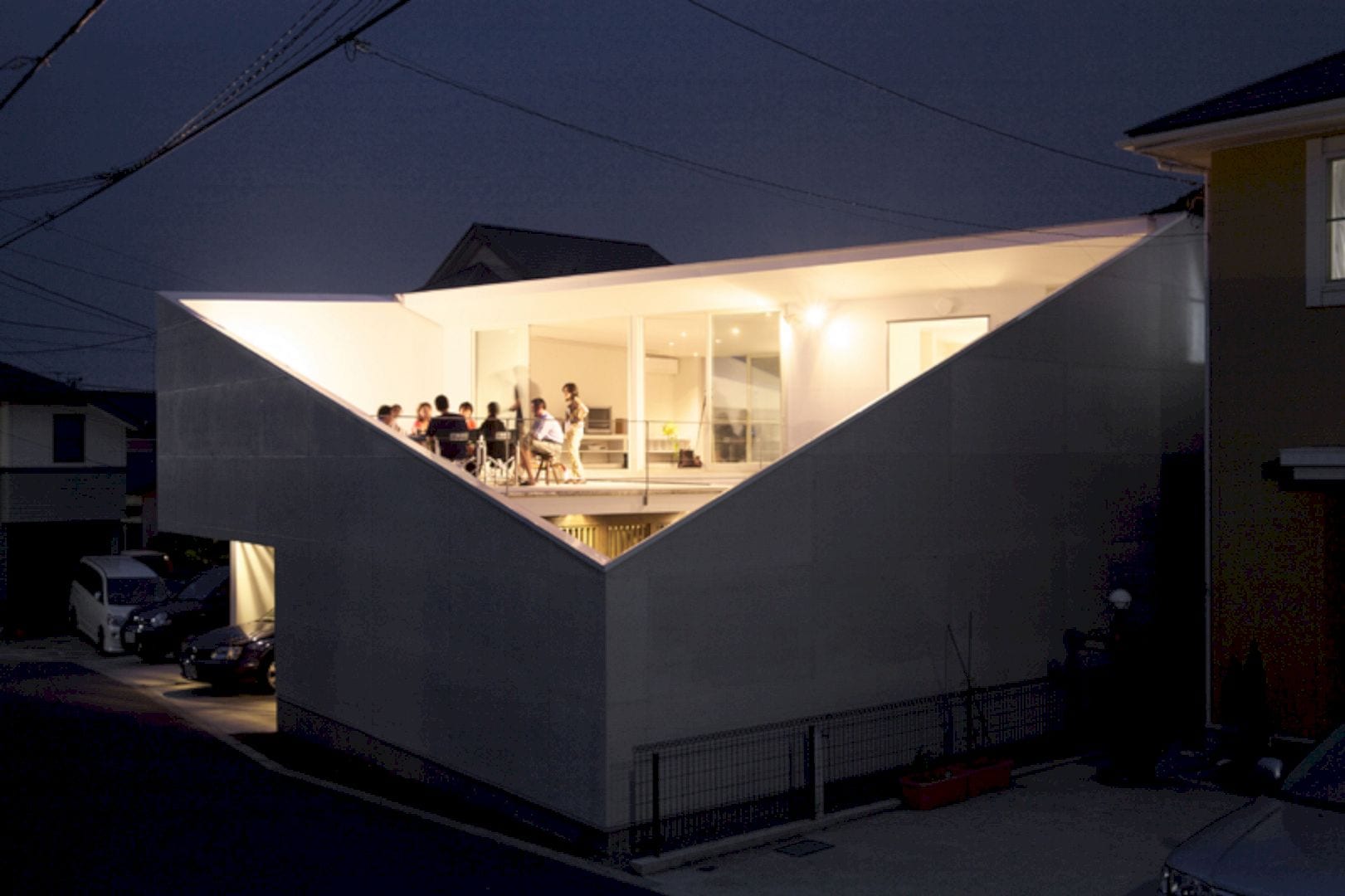
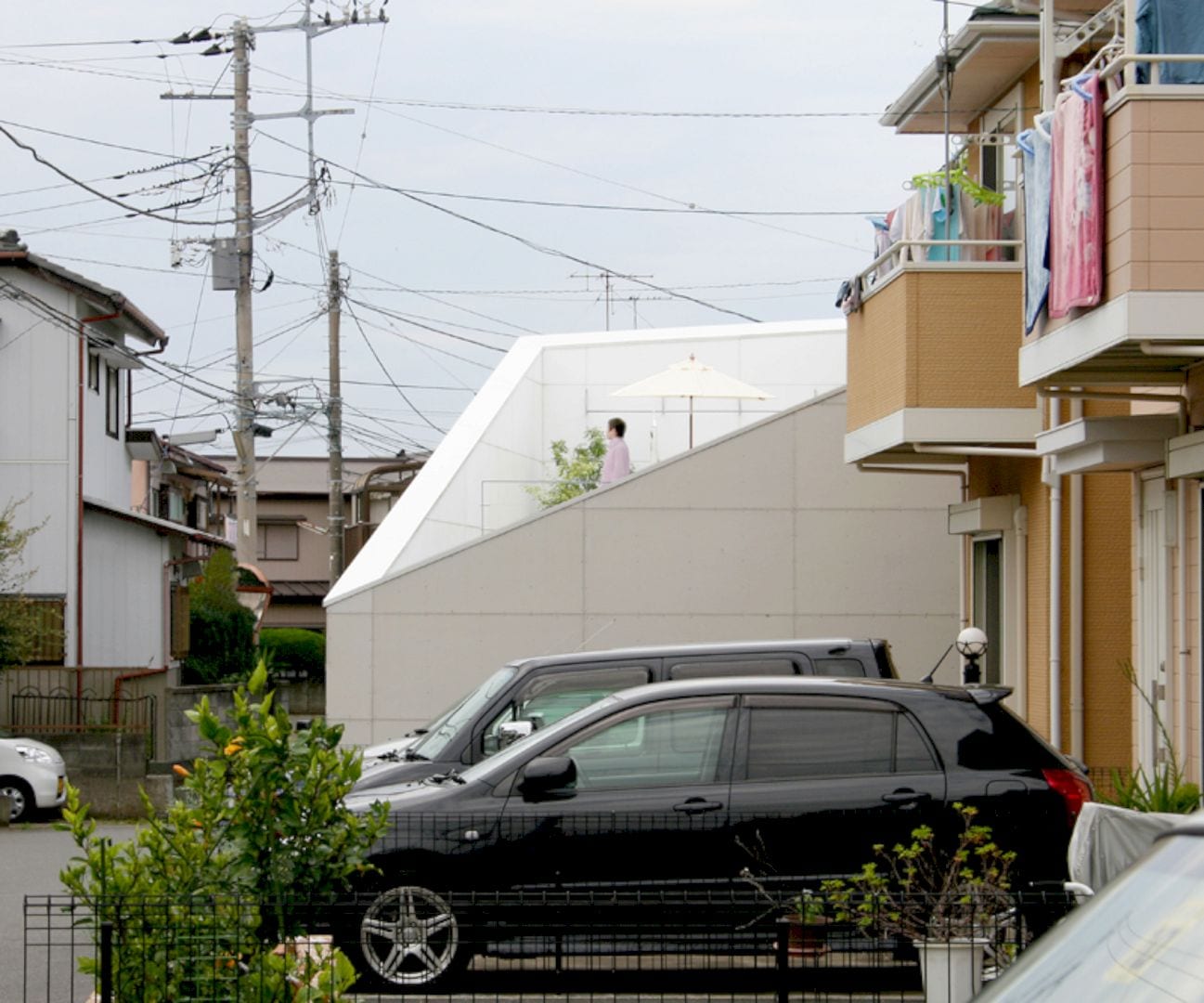
The relation between the house and its garden is improved, especially in the “big box”. This box can make a big window frames the beautiful view around the house, especially the sky in the south and also the green tract of land in the north. The design of this house enables one to feel more large scale in an urban area.
House kn Gallery
Photography: Nobumitsu Watanabe, Kazuyatsu Kochi
Discover more from Futurist Architecture
Subscribe to get the latest posts sent to your email.
