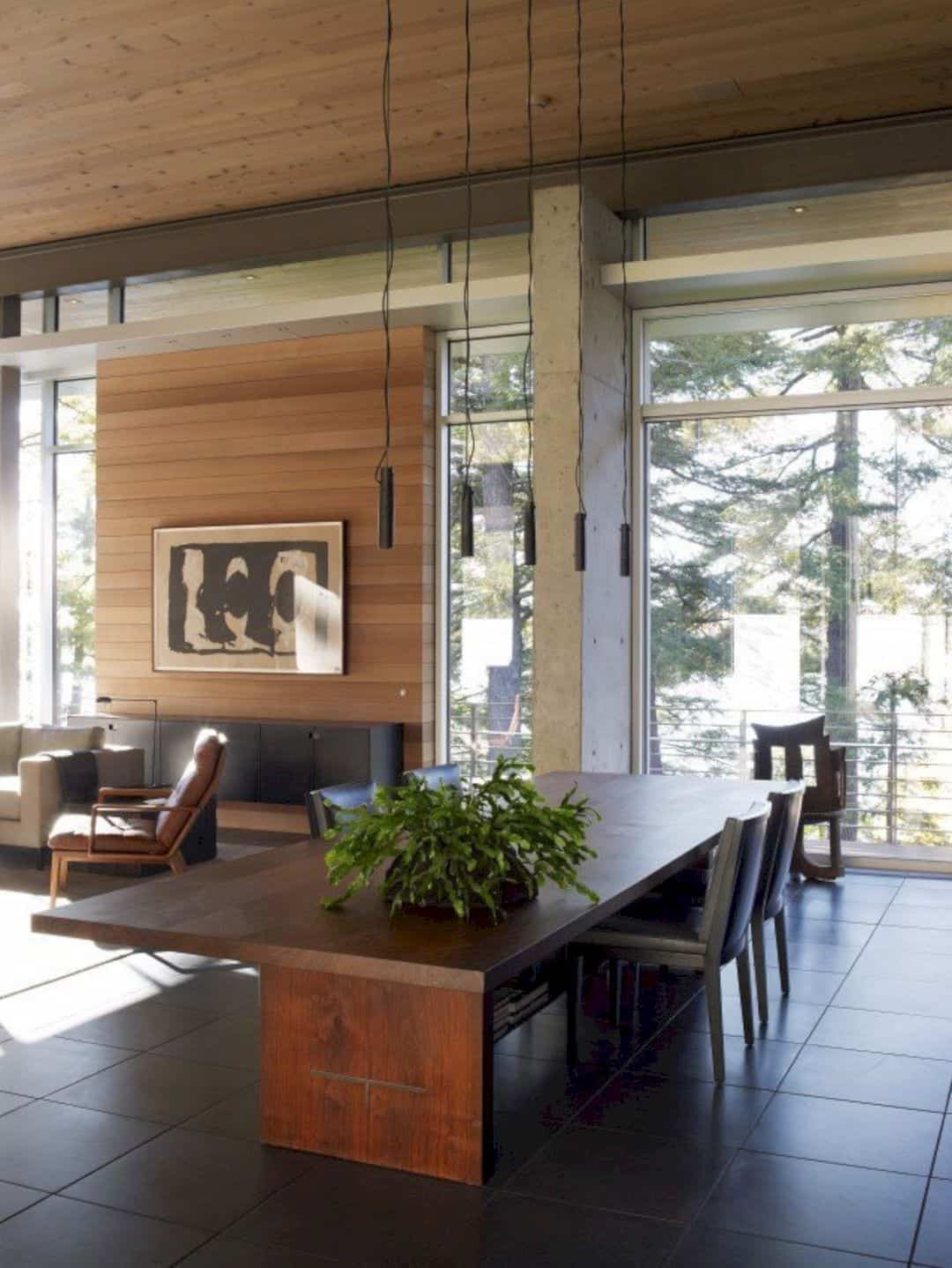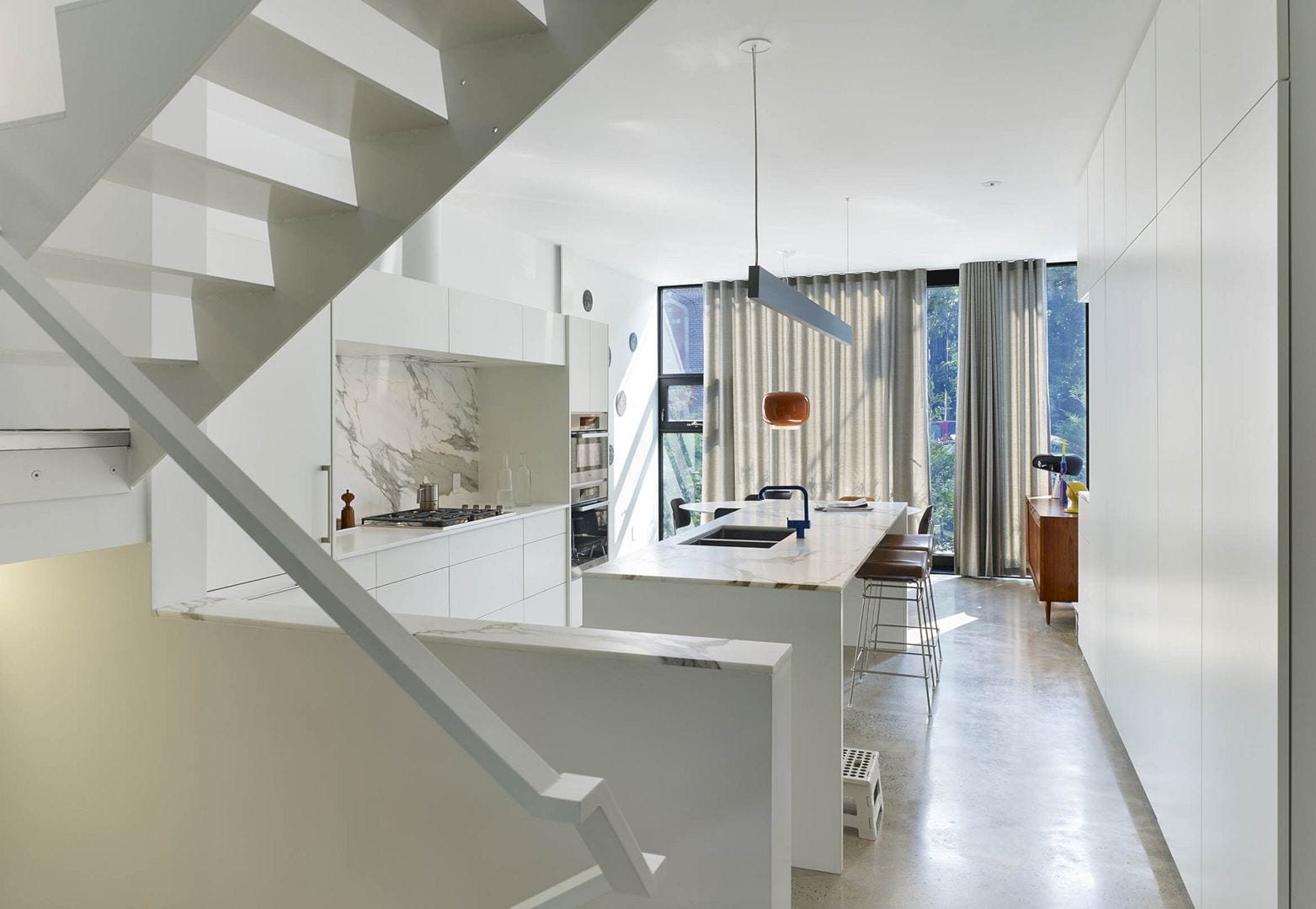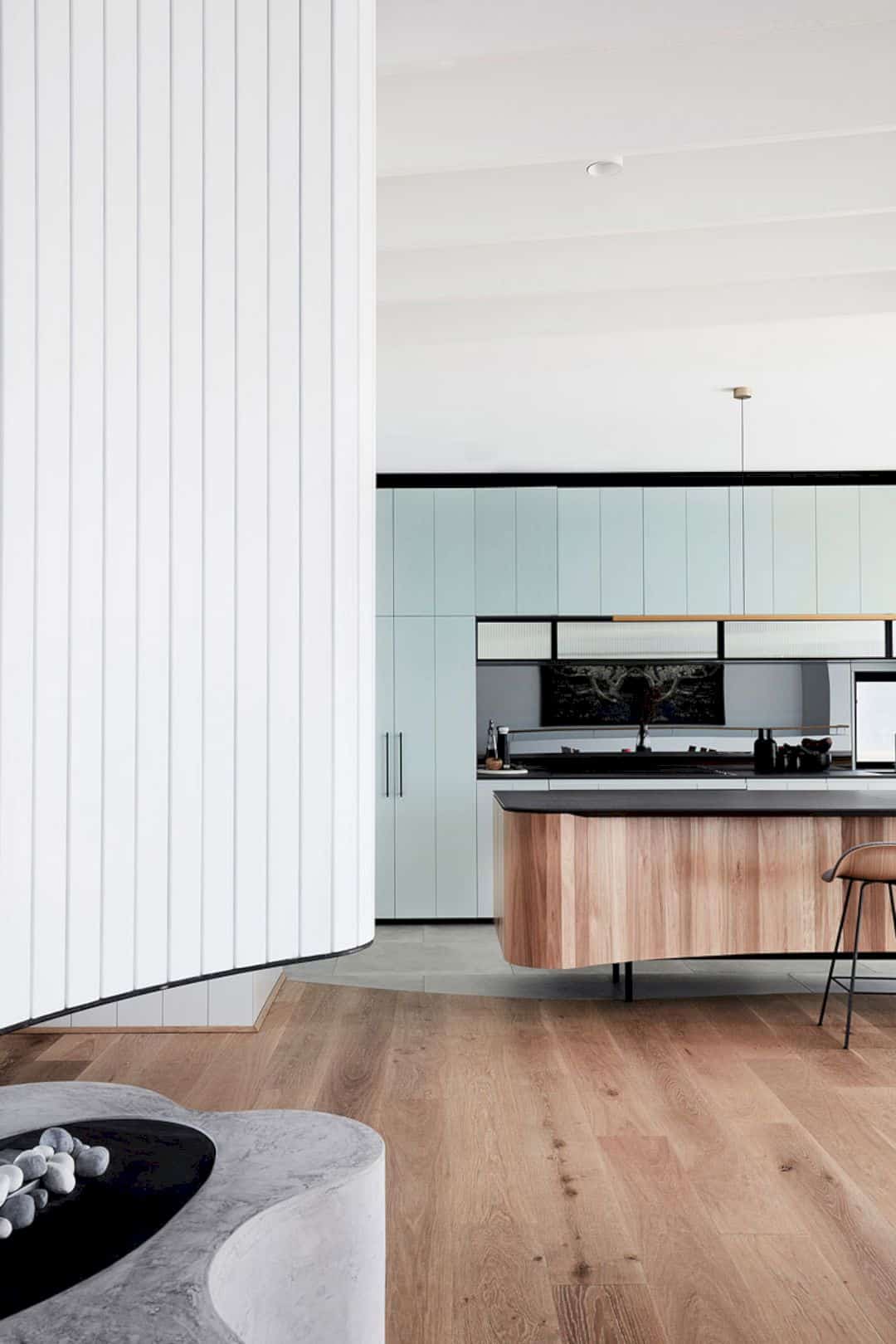This small house is designed by Kubo Tsushima Architects for a young couple and their three kids. House in Shankujii is located in a residential district near a station in the Nerima Ward of Tokyo with 85 m2 in size. In this area, houses on small plots of land are packed densely together. This house has two large openings while the design incorporates large-scale windows.
Design
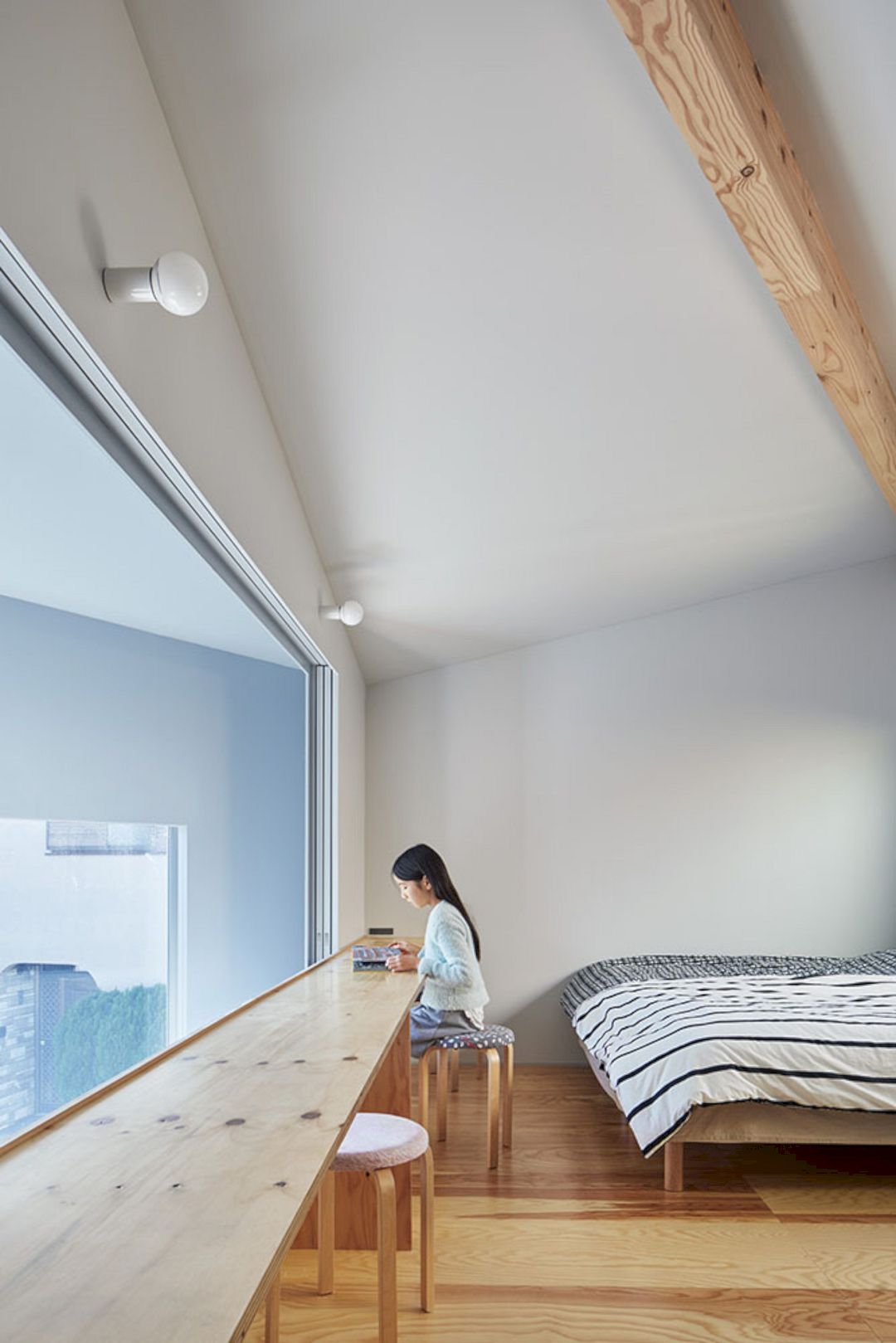
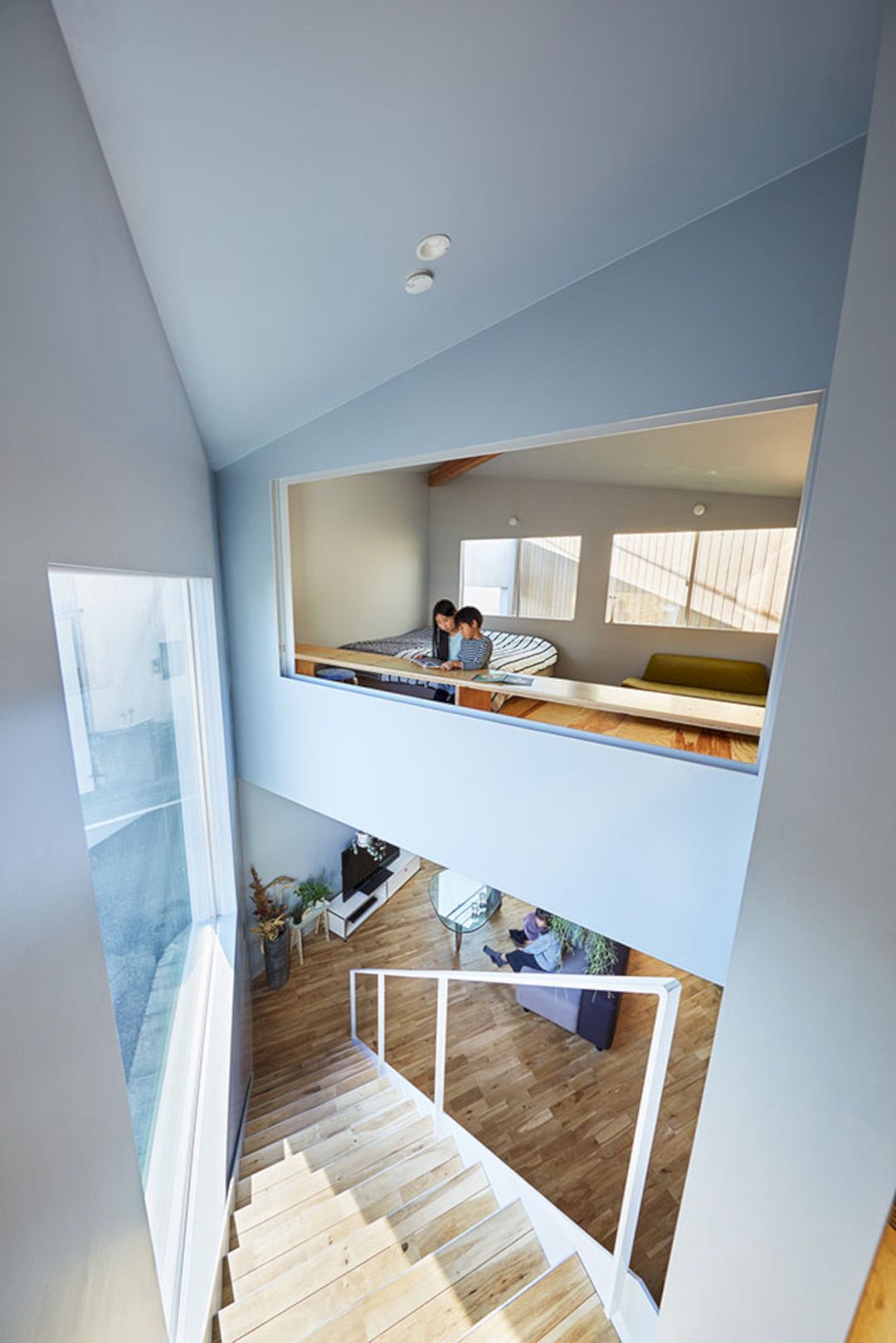
This house is designed with two large openings that have 2.4 m high and 2.4 wide. There are a courtyard and an atrium that composed in layers beyond the large openings and also further windows beyond the courtyard. This way ensures the residents’ privacy and also creating a three-dimensional connection to the outside environment at the same time.
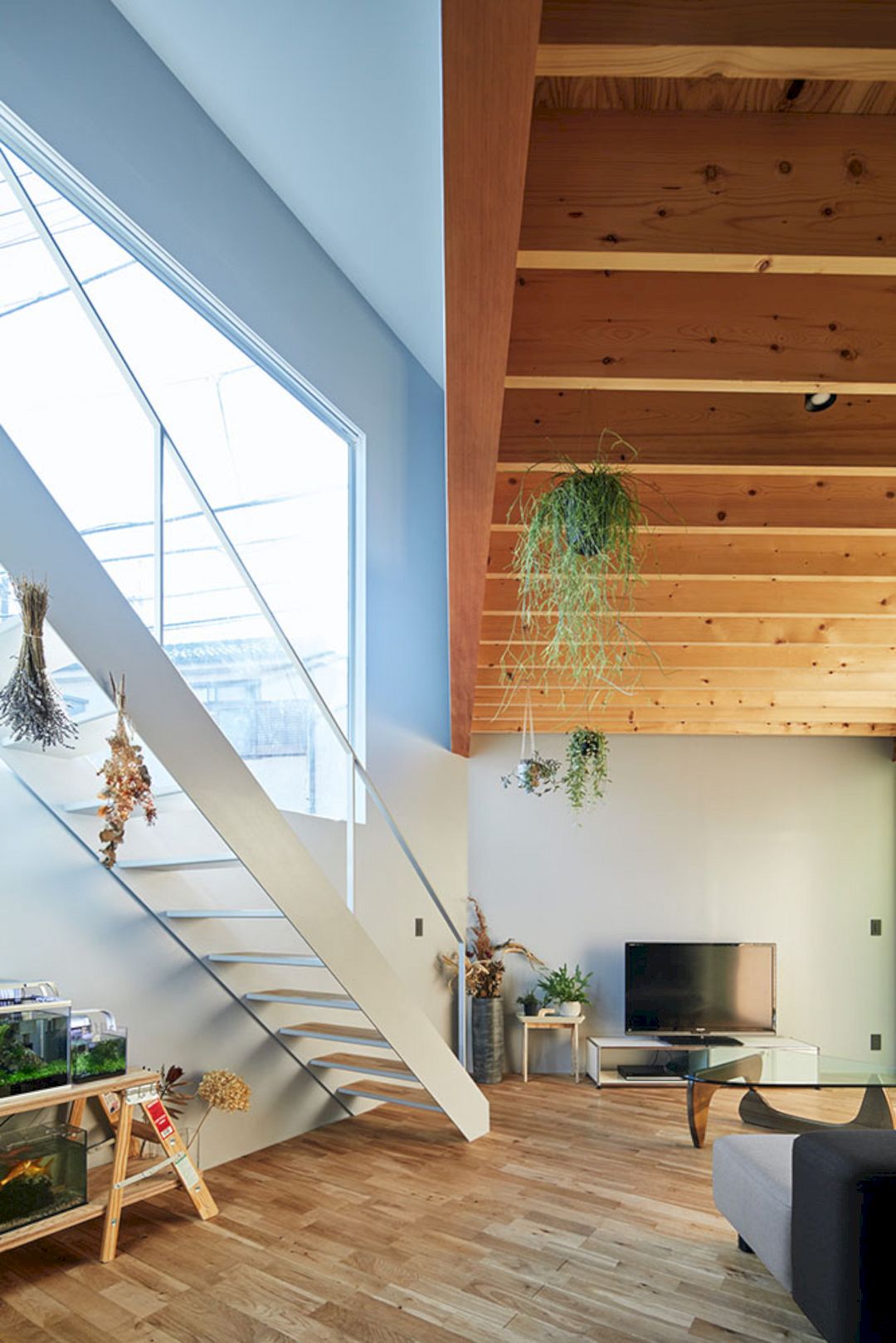
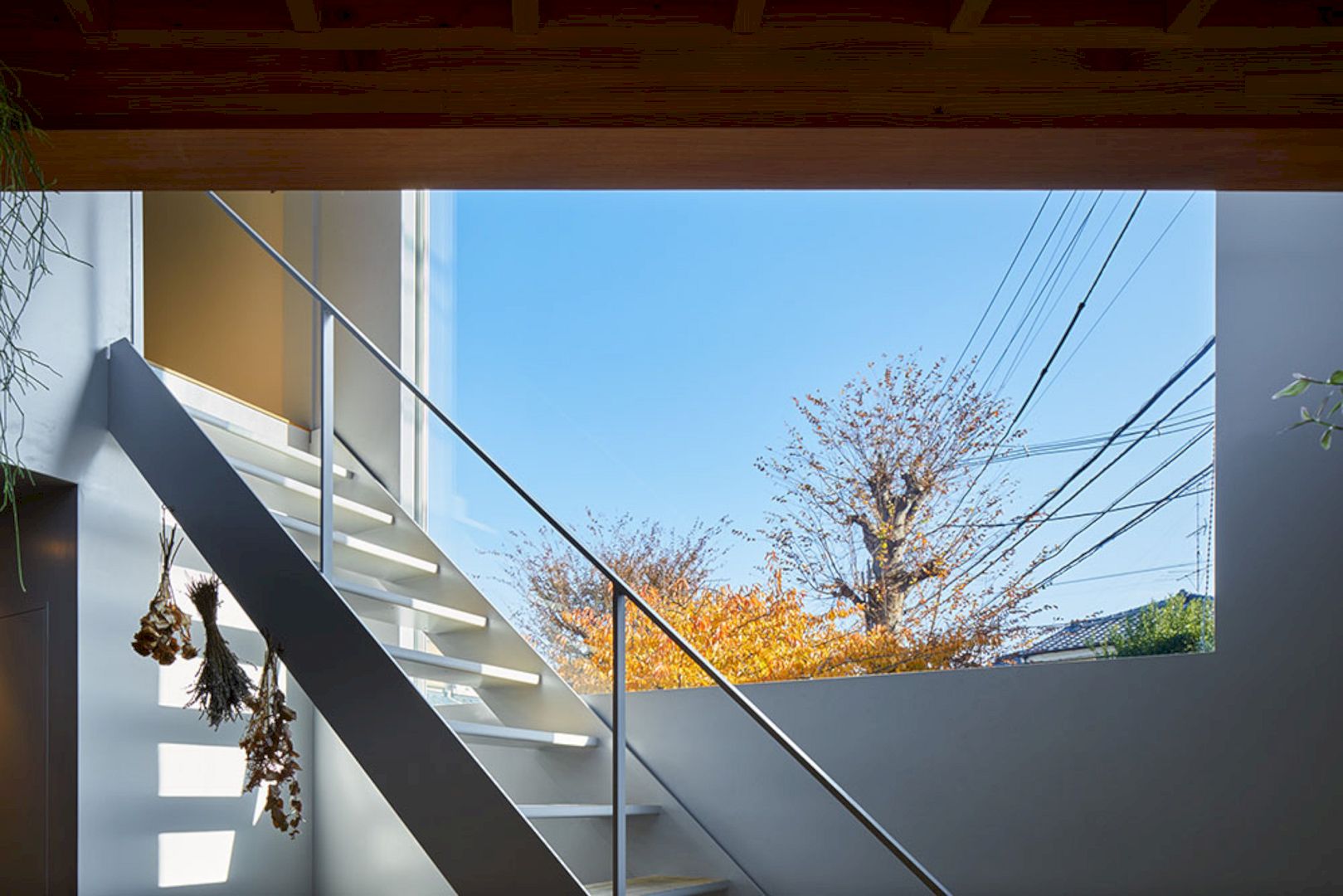
One can guess where the different rooms in typical homes like the bedroom and living room are located based on the windows’ size. It is a design that incorporates large-scale windows, preventing others to predict the house interior composition. On the first floor, the window frames the beautiful sky and sakura tree while the window of the second floor allows one to see the intersection of the busy city.
Details
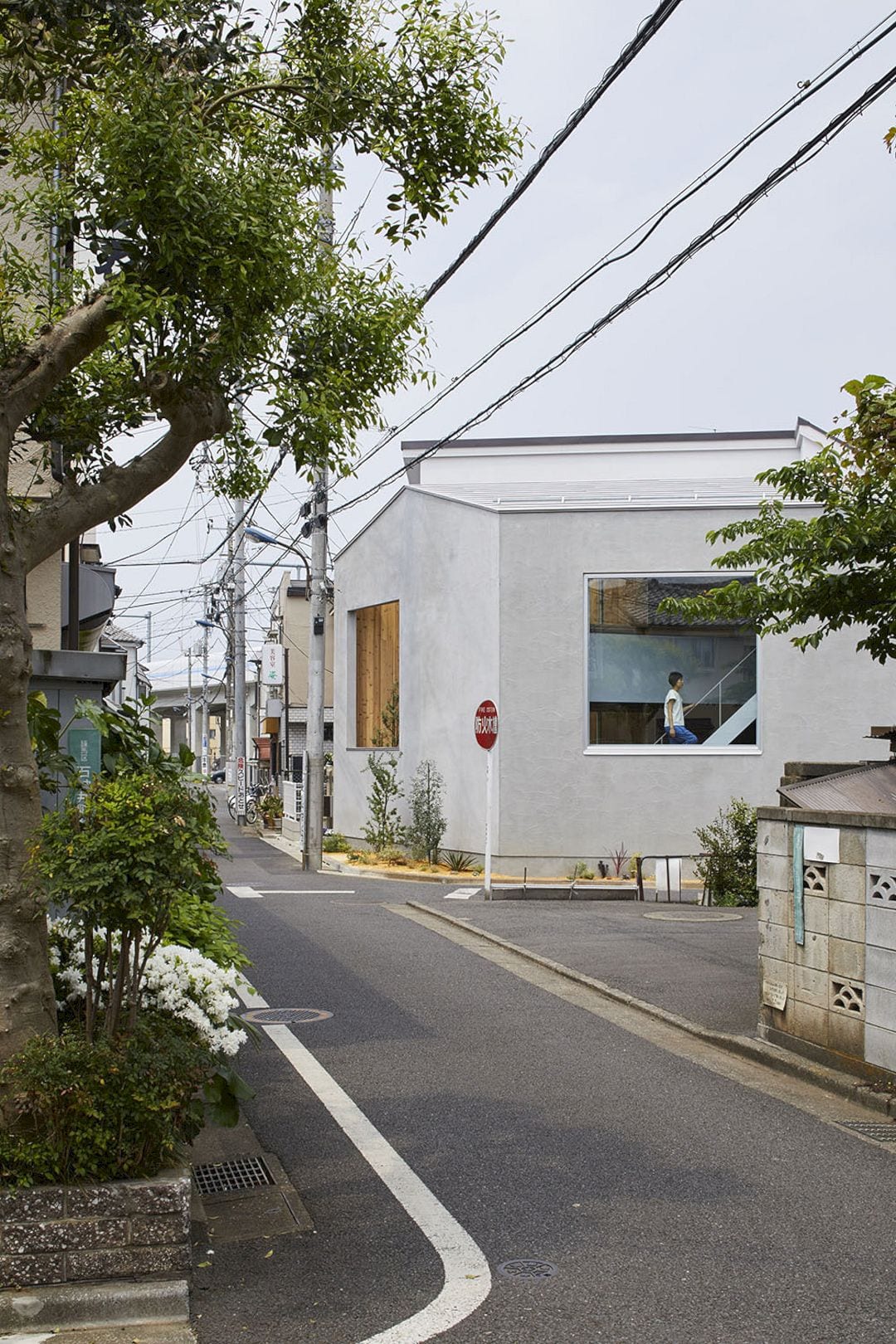
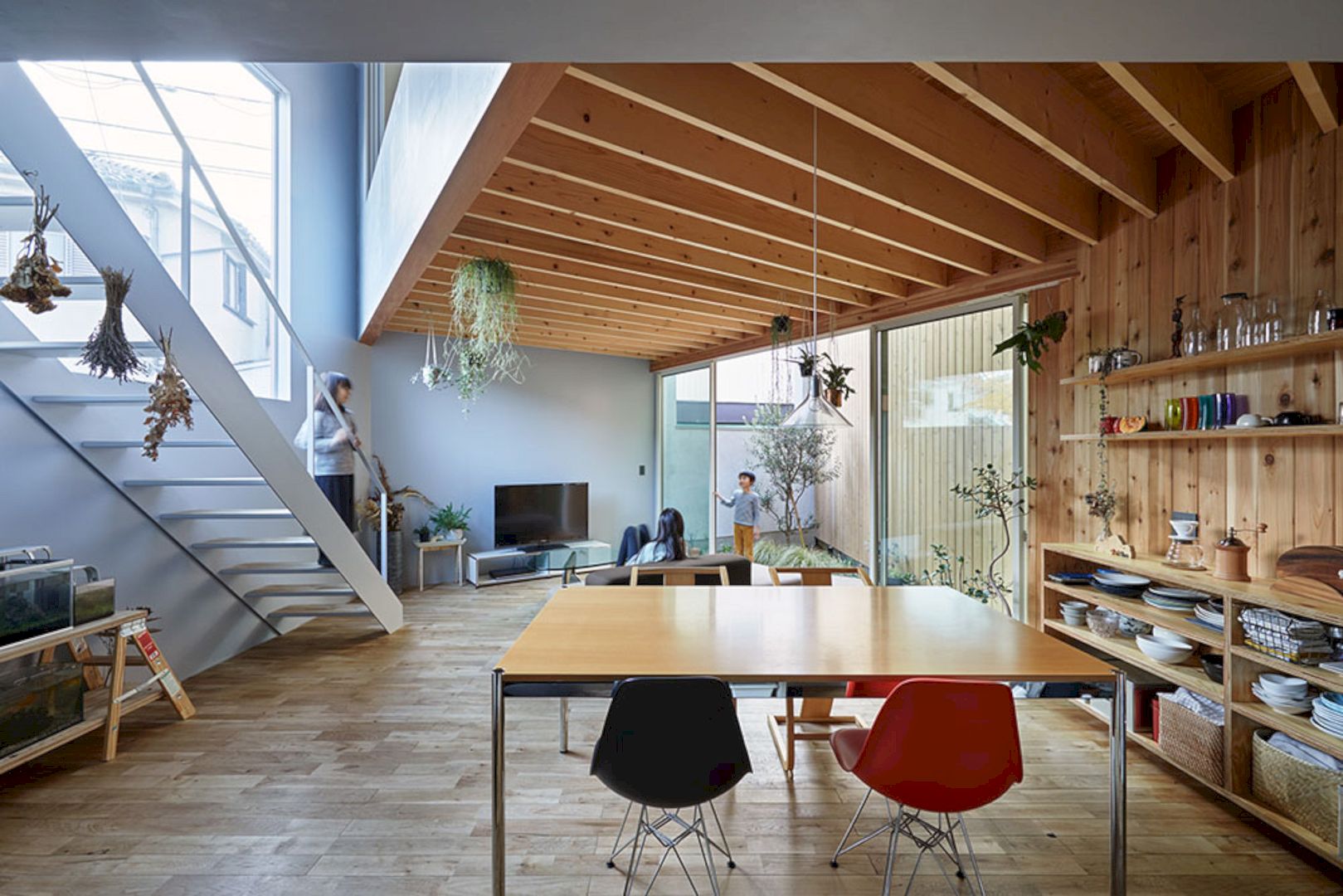
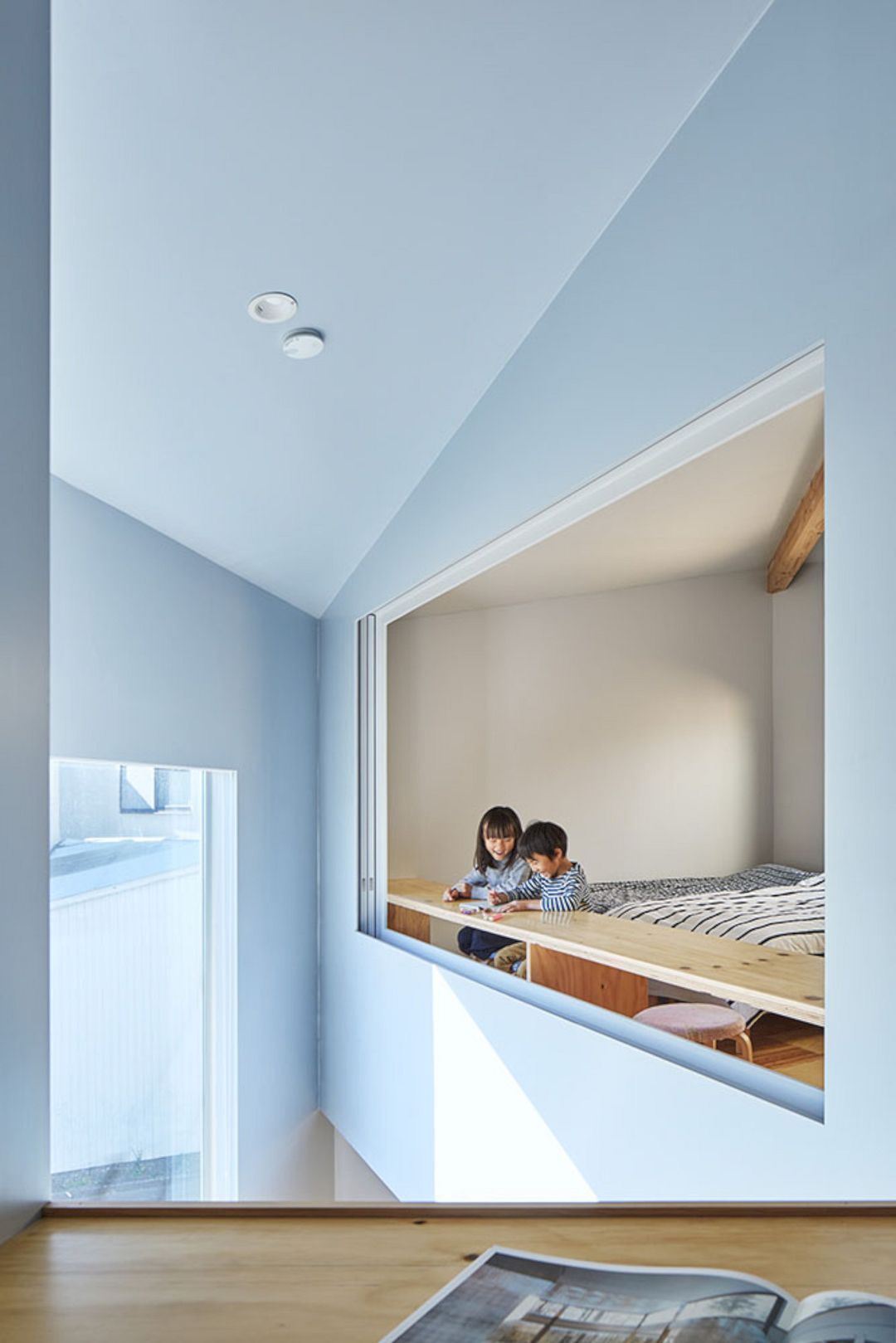
From the large windows, the outdoor environment around the house is drawn into the house space and filters in through the courtyard and triangular atrium like a wedge driven into the house space. The wind, light, and sun are framed, incorporating them into the house space at different angles. It is a house that allows people to experience a rich environment to city living.
House in Shankujii Gallery
Photography: Koji Fujii/Nacasa and Partners Inc.
Discover more from Futurist Architecture
Subscribe to get the latest posts sent to your email.
