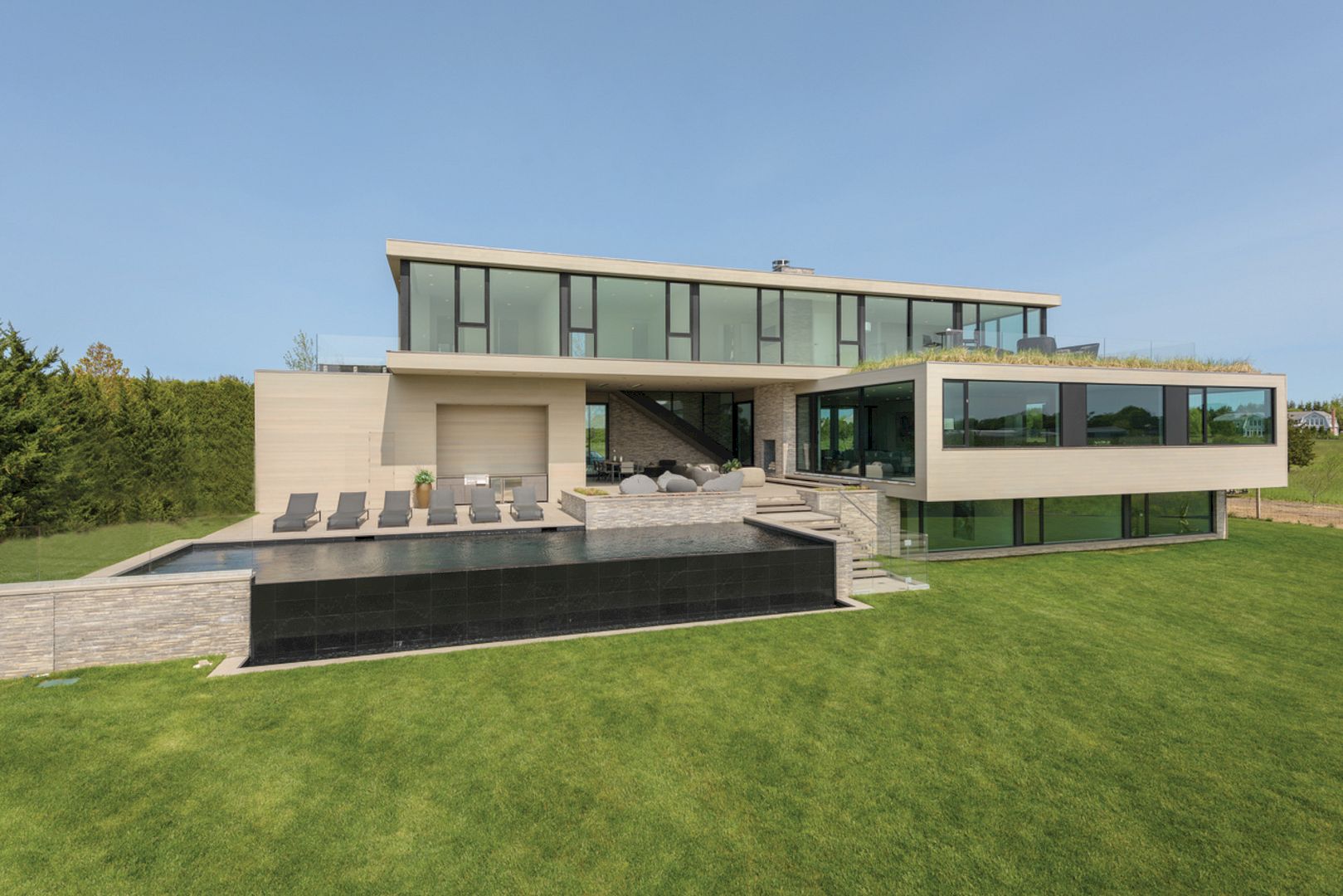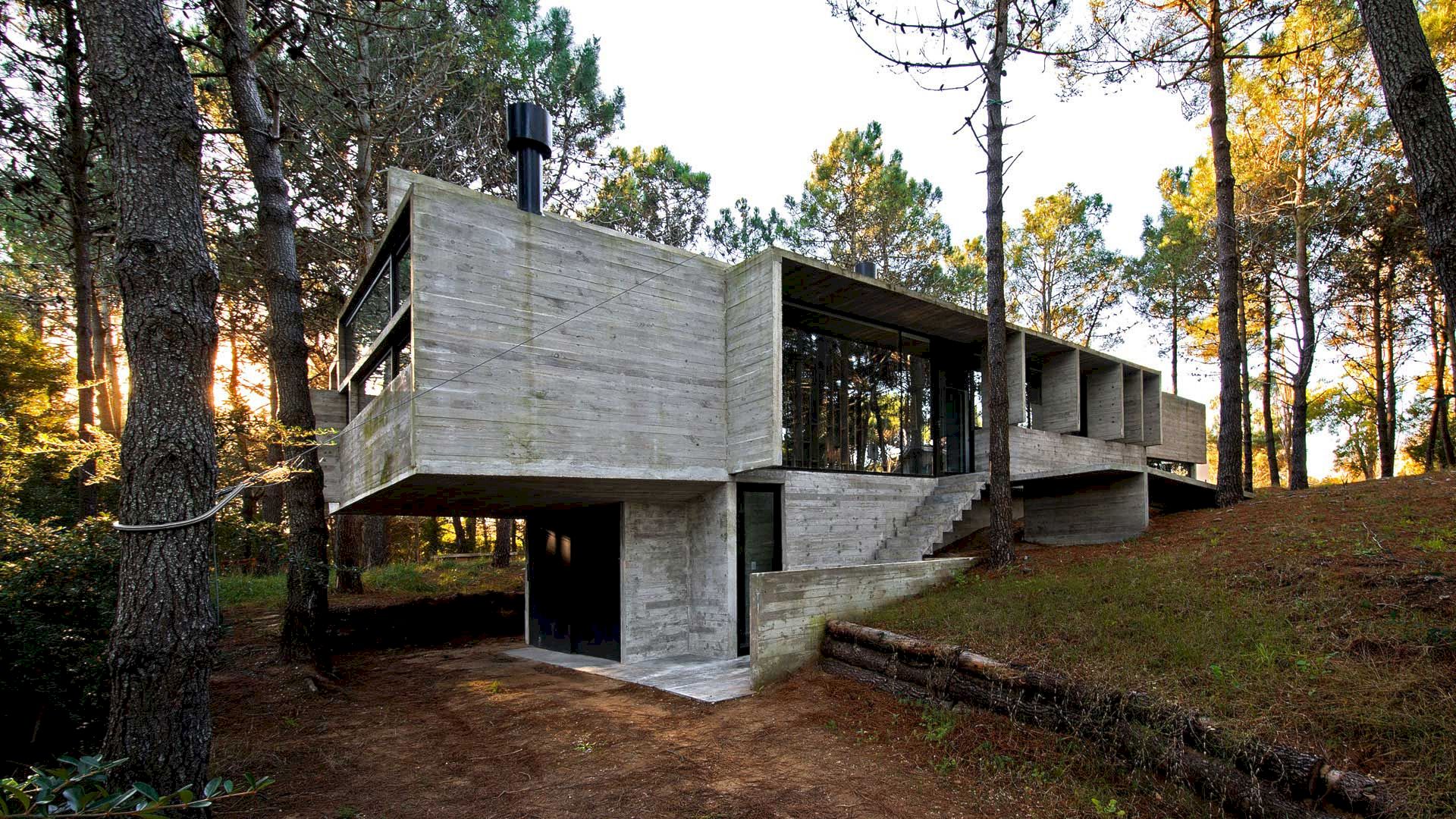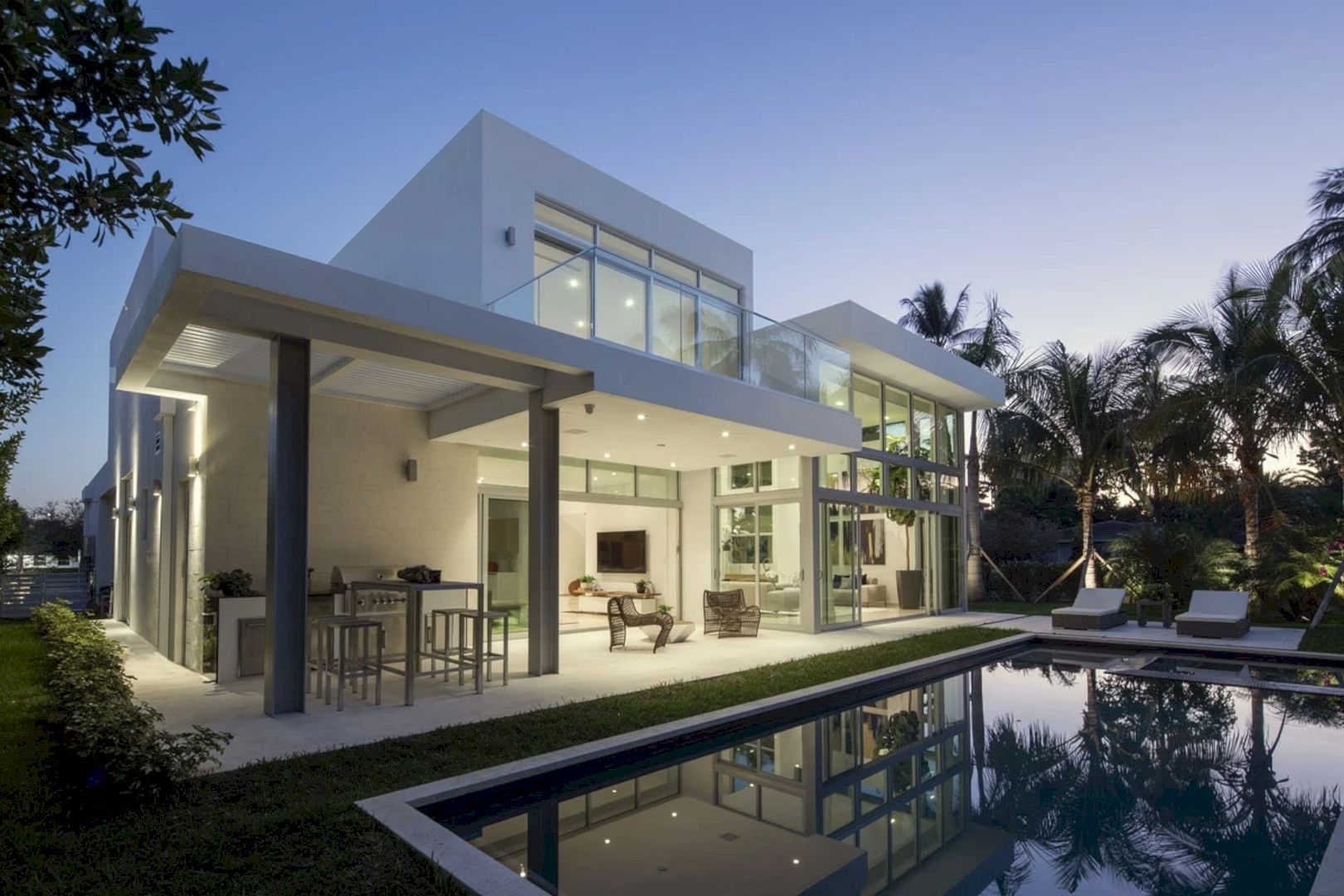It is a house for a businessman and his family, designed by HofmanDujardin and completed in 2011. Villa Geldrop is a large villa with 415 m² in size that set in the Dutch countryside, Geldrop, Netherlands. It is not an ordinary house but viewed as a modern interpretation of the classic box plan that made famous by Italian renaissance architects such as Palladio, supported by the villa’s clear orientation and strong geometry.
Design
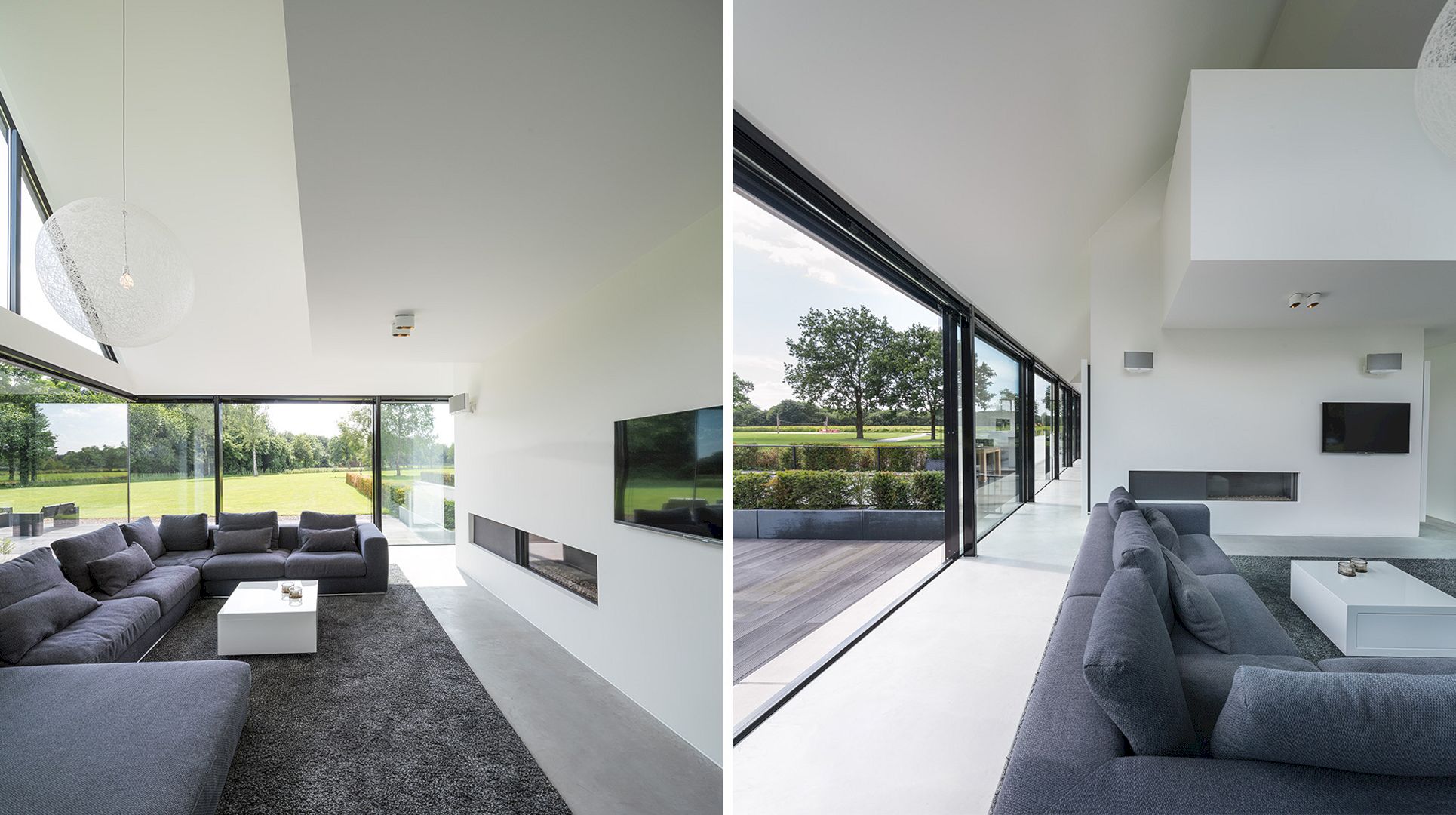

This house appears to be a simple block with an angled roof at first then it turns out to be a complex composition of light and space, a study of the modern home’s function as well. It sits at the rear of a large, flat site with a facade that has horizontal lines. This facade is reflected in the pathway from the nearby road. The ground floor and roof of this house are large, angular, and dark blocks, set off by large panes of glass to create an uncluttered appearance and clean geometry.
Rooms
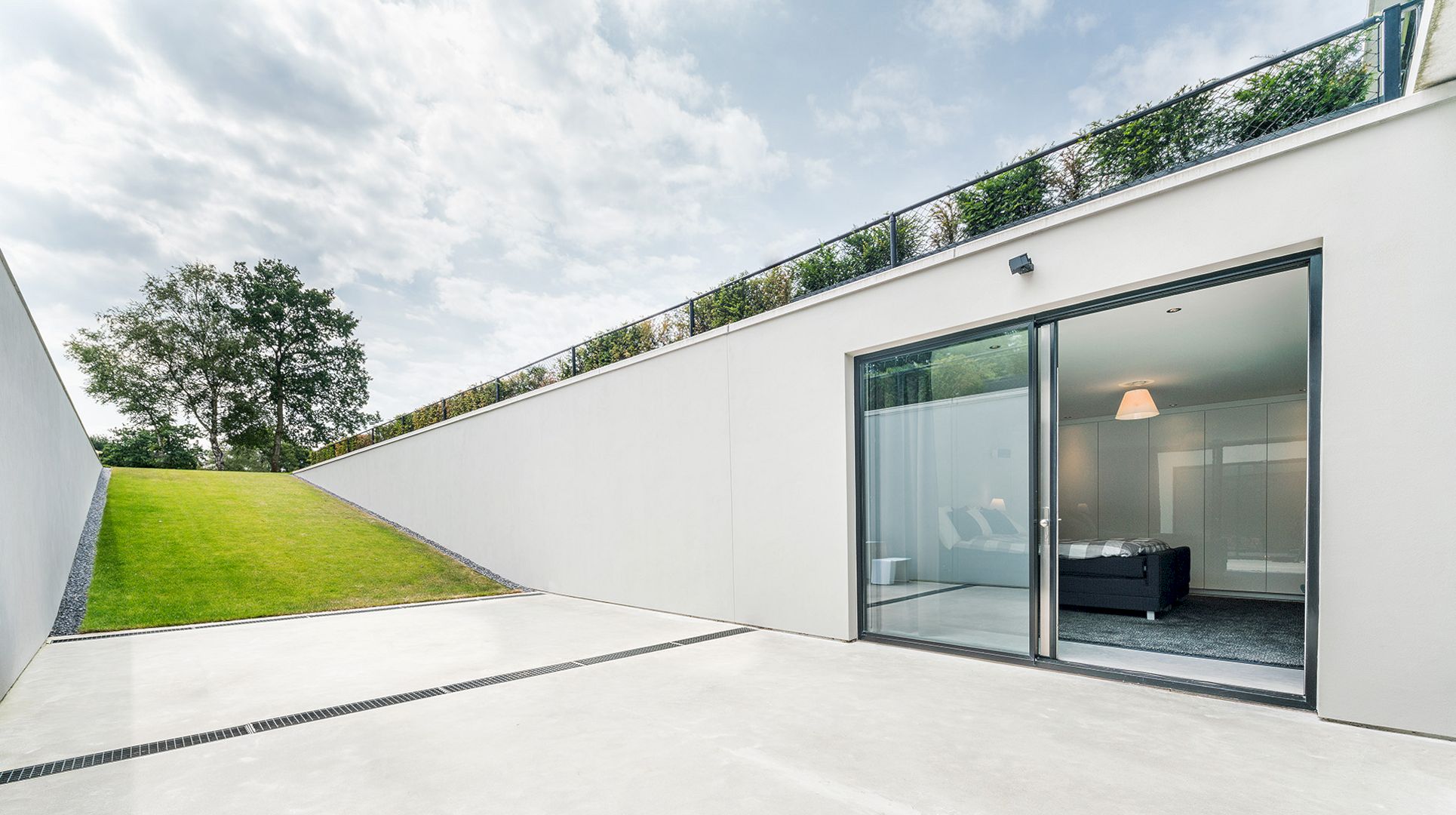

Running parallel to the pathway, concrete steps of the house lead down one towards a basement-level patio at the front of the house and opening to the family room or a glass hall-way. This subterranean space is also lined b bedrooms on either side. This gesture is continued at the rear of the house in the shape of a long, sloping ramp up into the beautiful garden.

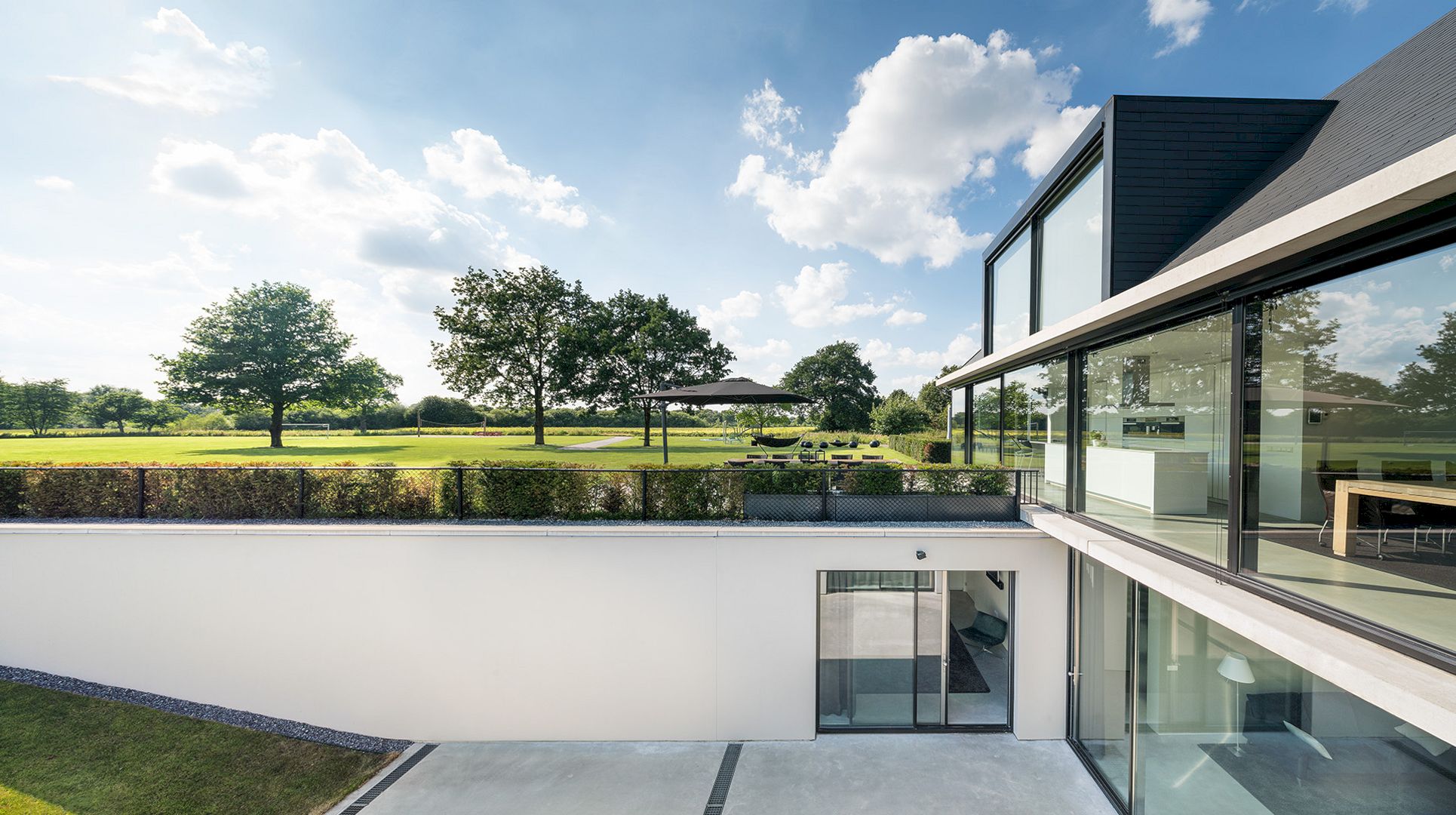
Bathrooms and bedrooms are sheltered below ground while on the ground floor, a kitchen, dining room, and living room are all walk-through areas. A more intimate than the others can be found on the upper level due to the angled roof so a study area can be created. This space uses the indirect light that is generated by the composition of glass and also the opening up of the area, considering it to be a kind of awesome mezzanine.
Concept


This project is more than home due to the different but complementary wishes of the client and the architect. It lends itself to a multi-layered analysis with a line-of-sight connection through the main axis that runs along the concrete trench that defines the project’s spatiality. This project creates an effect that is increased by moving the two staircases to the side. These stairs run up from the lower level to the ground floor and one of them continues to the attic level of the house.


This project also can be viewed as a modern interpretation of the classic box plan made famous by Italian renaissance architects such as Palladio by using the floor plans as a guide, allowing the project’s essence to reveal itself easily. The channel cutting through the rooms’ orientation and the building towards the garden at the rear, an affirmation of the importance of the quality of the space and light. The rooms’ orientation also becomes cler as a clever organisation of light and space with a powerful effect.
Villa Geldrop Gallery
Photographer: Matthijs van Roon
Discover more from Futurist Architecture
Subscribe to get the latest posts sent to your email.

