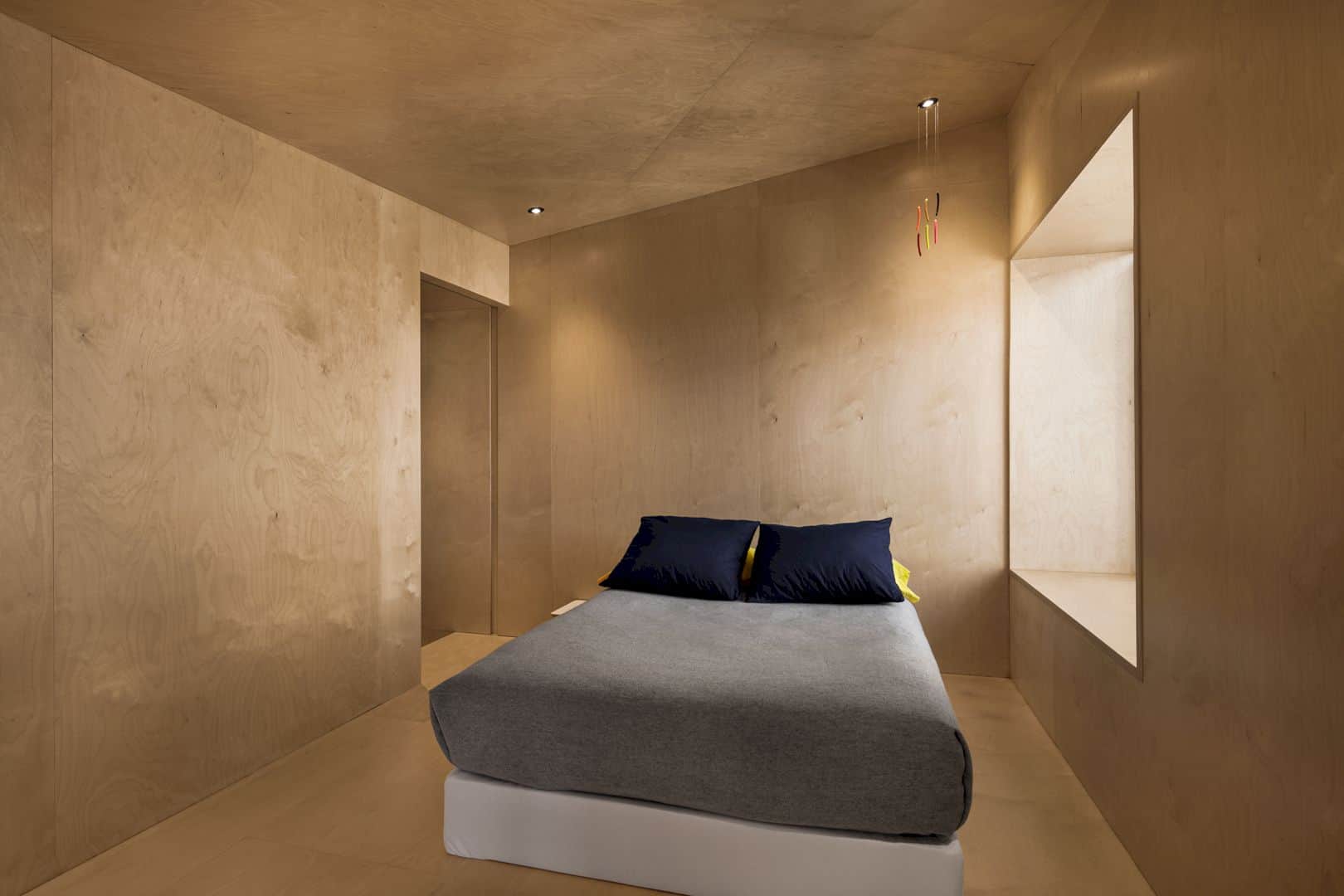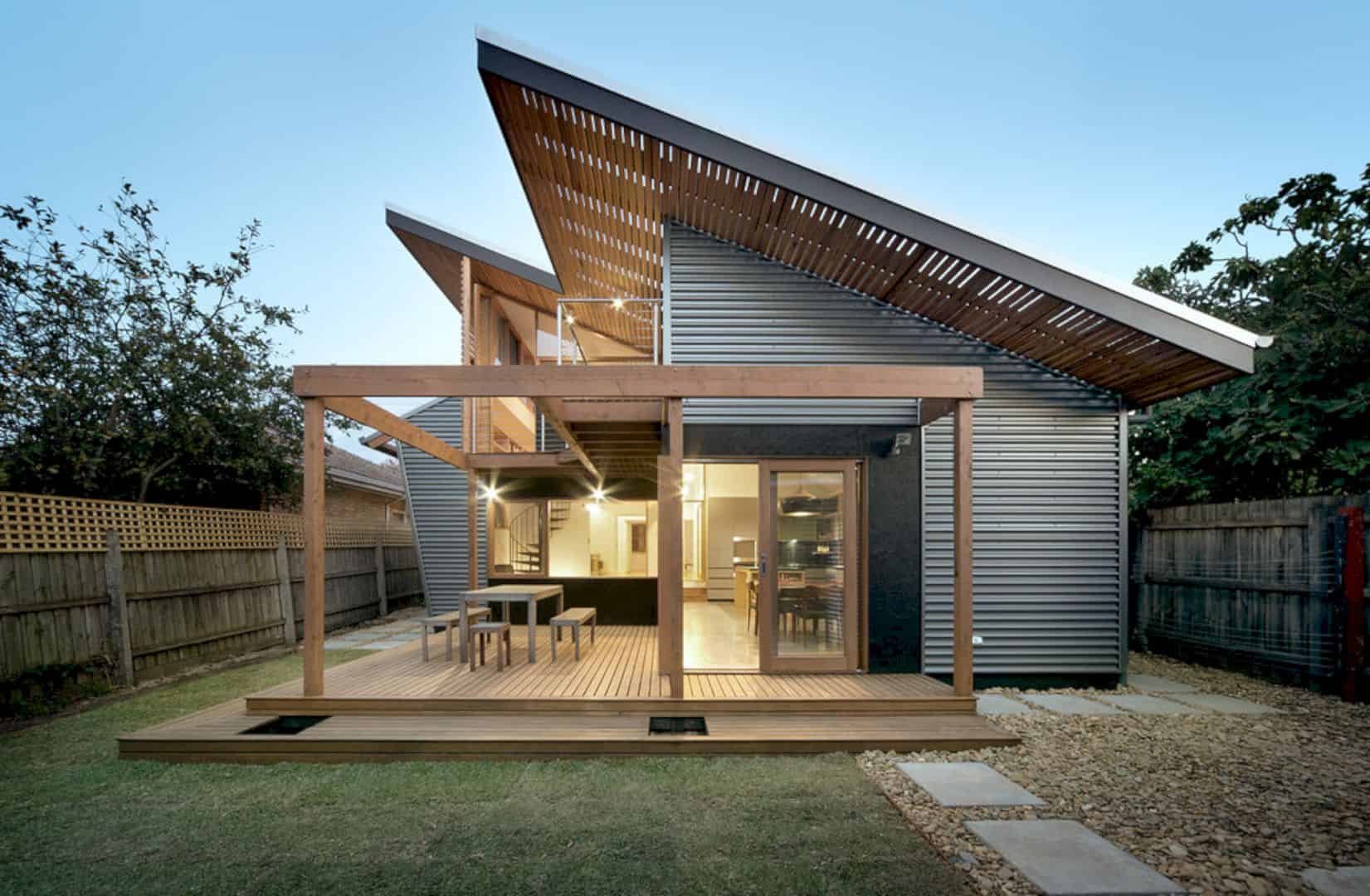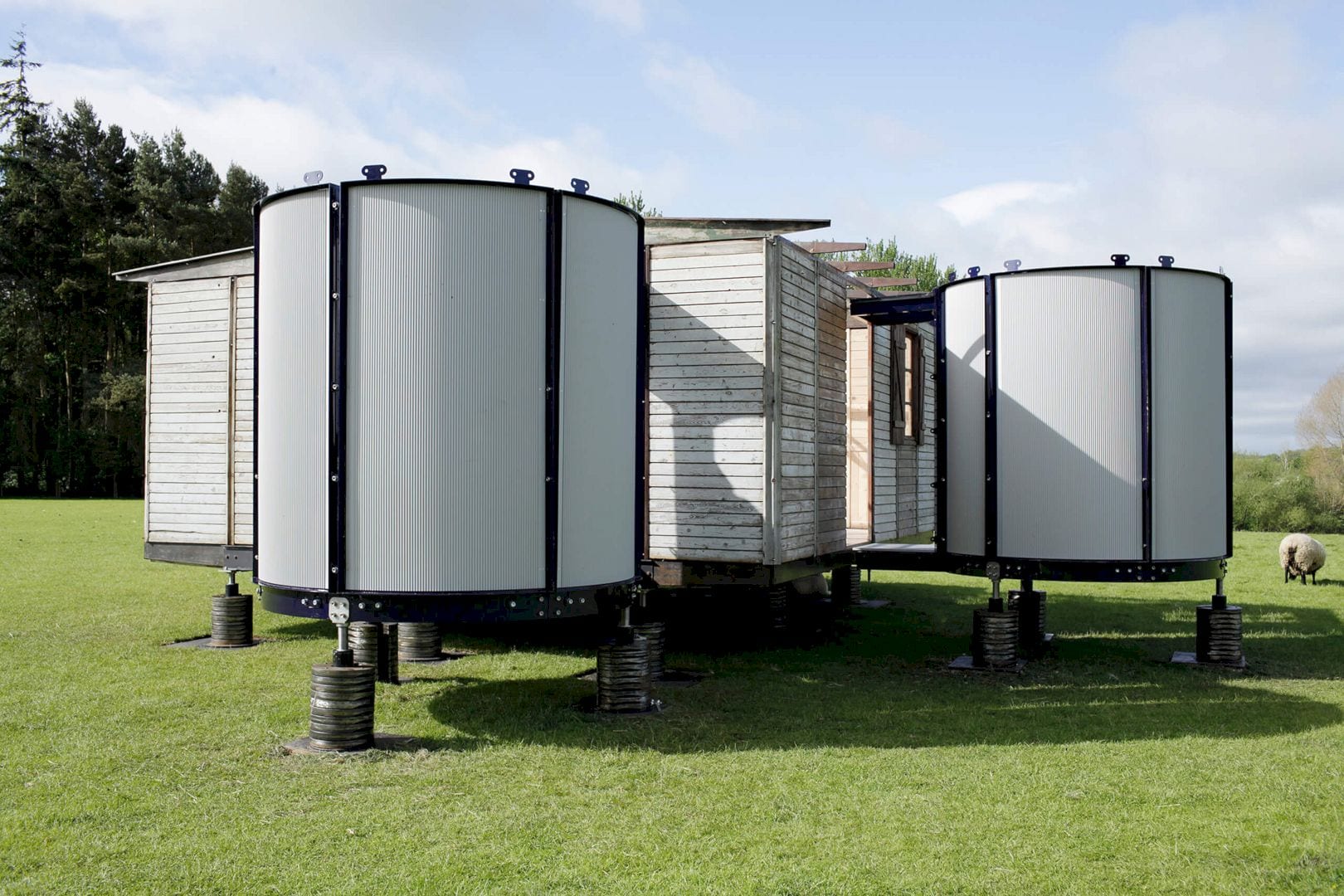It is a family house designed by Condon Scott Architects, located high above the shores of Lake Hawea. Mount Maude House is built of strong traditional forms and materials, supported by handcraft elements too. The result of this residential project is a comfortable family house with a unique character that comes from its forms and elements.
Design
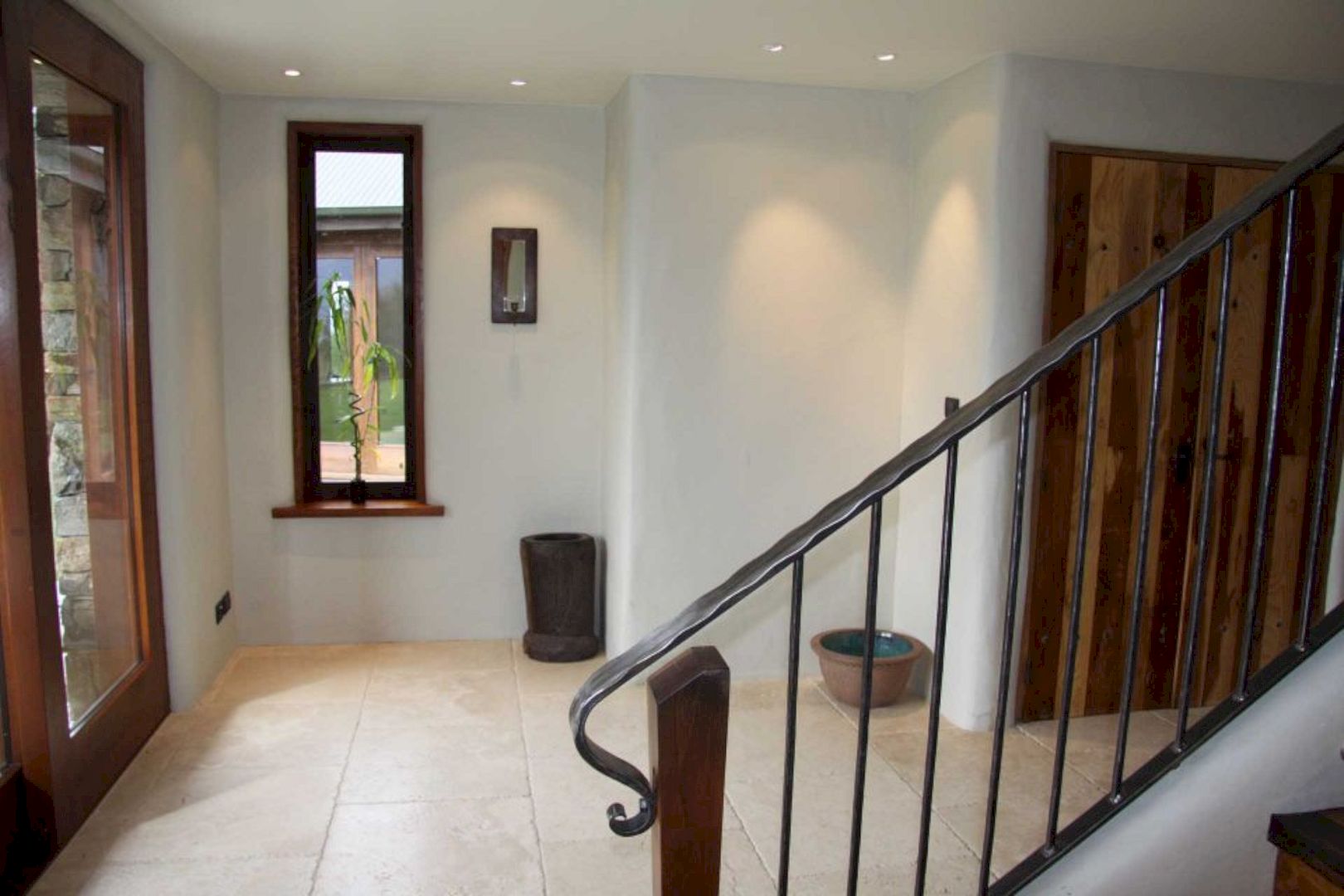


This family house is built of strong traditional forms and materials such as local stone and cedar weatherboards. Sits above the beautiful shores, this house is surrounded by amazing views of the mountains and the lake. It is a perfect family house for those who want to have more connection with the stunning nature.
Materials
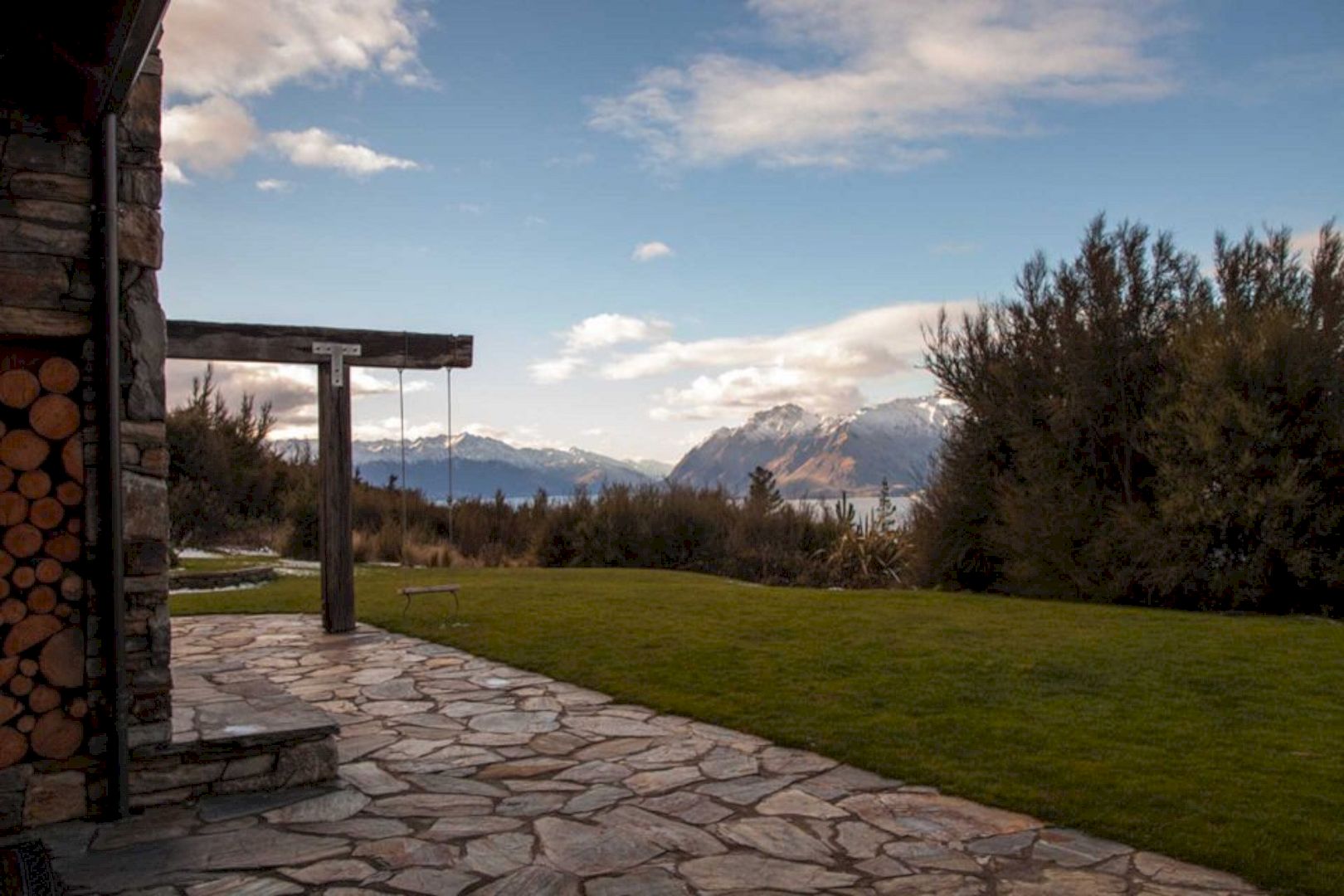



Hardwood trusses and handmade timber doors are handcrafted elements of this house that stand against the solid plastered internal walls. The client creates the external timber doors and windows of this house who also carried out much of the tiling, paving, and electrical work. It is a house with a design and structure that match well with the client’s taste.
Mount Maude House Gallery
Photography: Condon Scott Architects
Discover more from Futurist Architecture
Subscribe to get the latest posts sent to your email.
