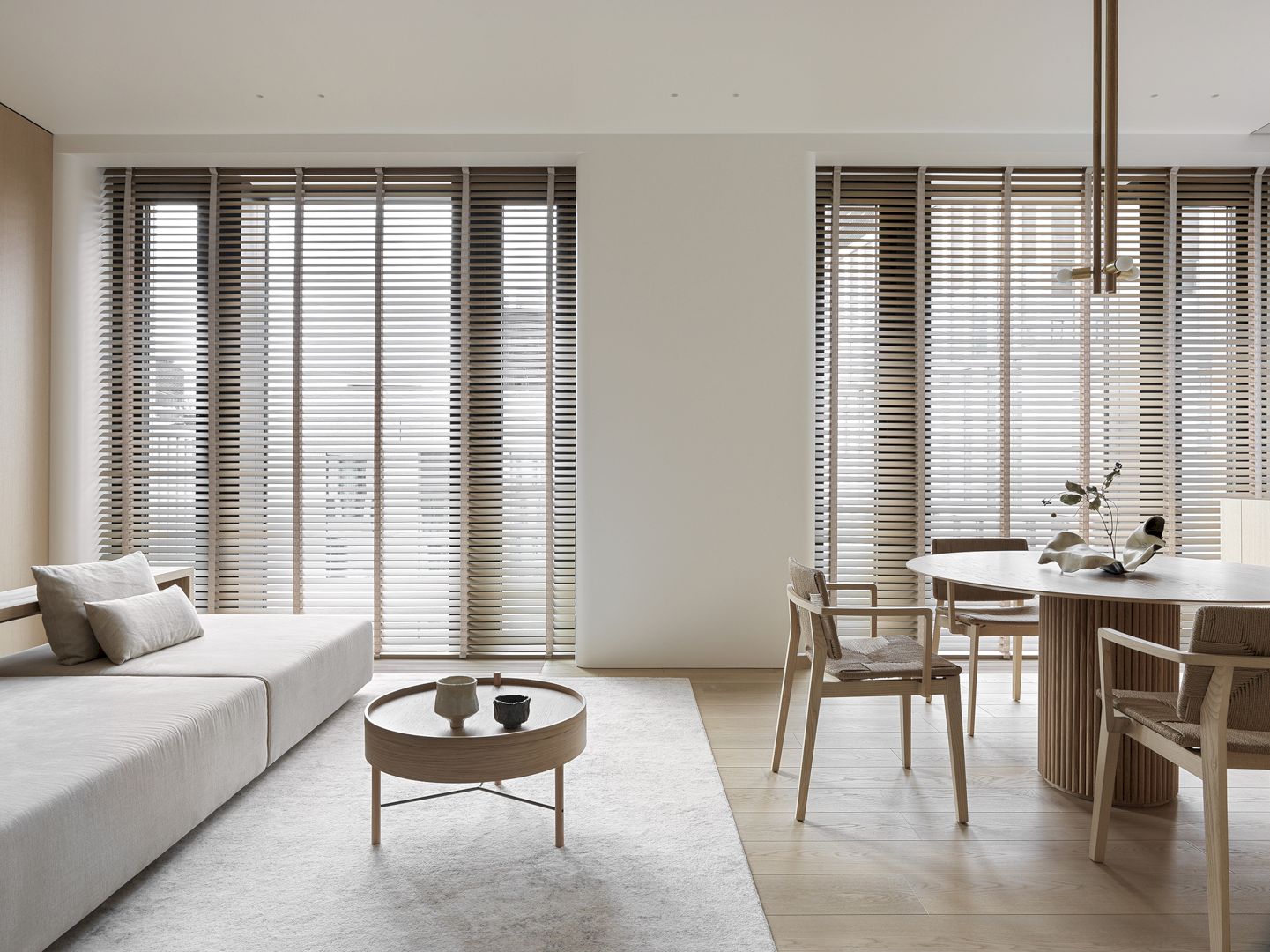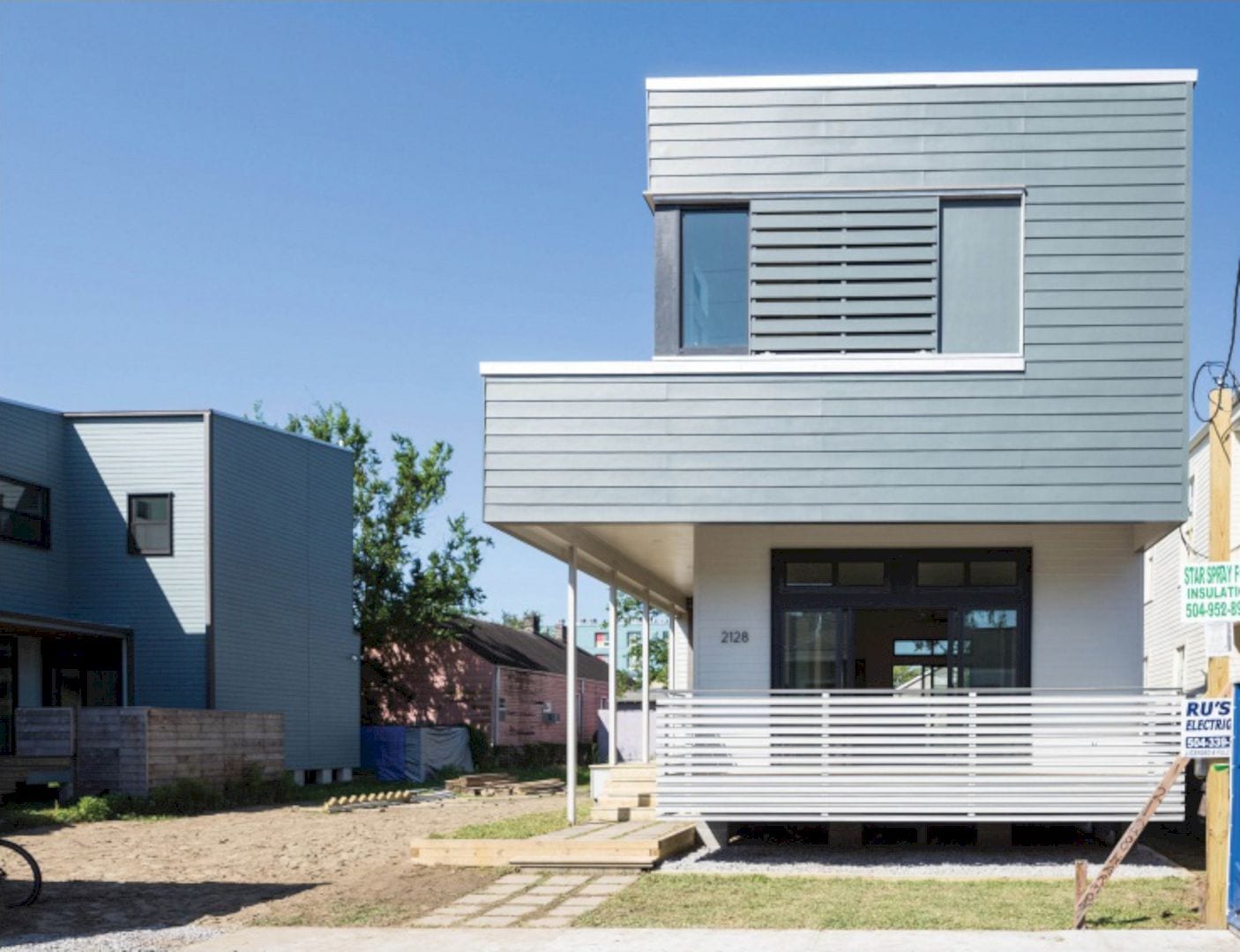Located in Point Wells, North Auckland, the brief for Point Wells House is “a concrete bunker in a tropical jungle.” This awesome house is designed by Condon Scott Architects with robust and durable construction that perfect for the coastal conditions and weather around the house.
Design
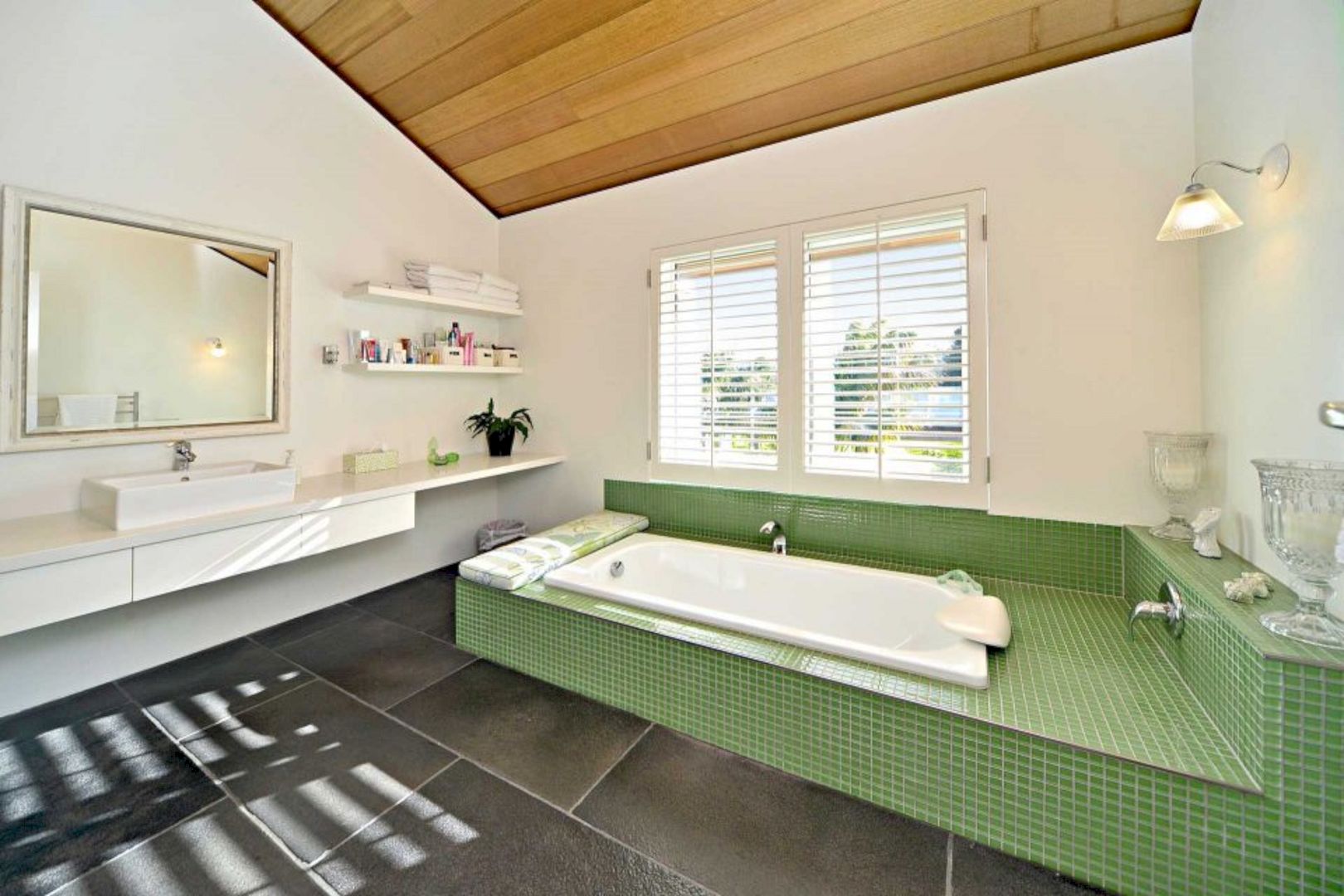
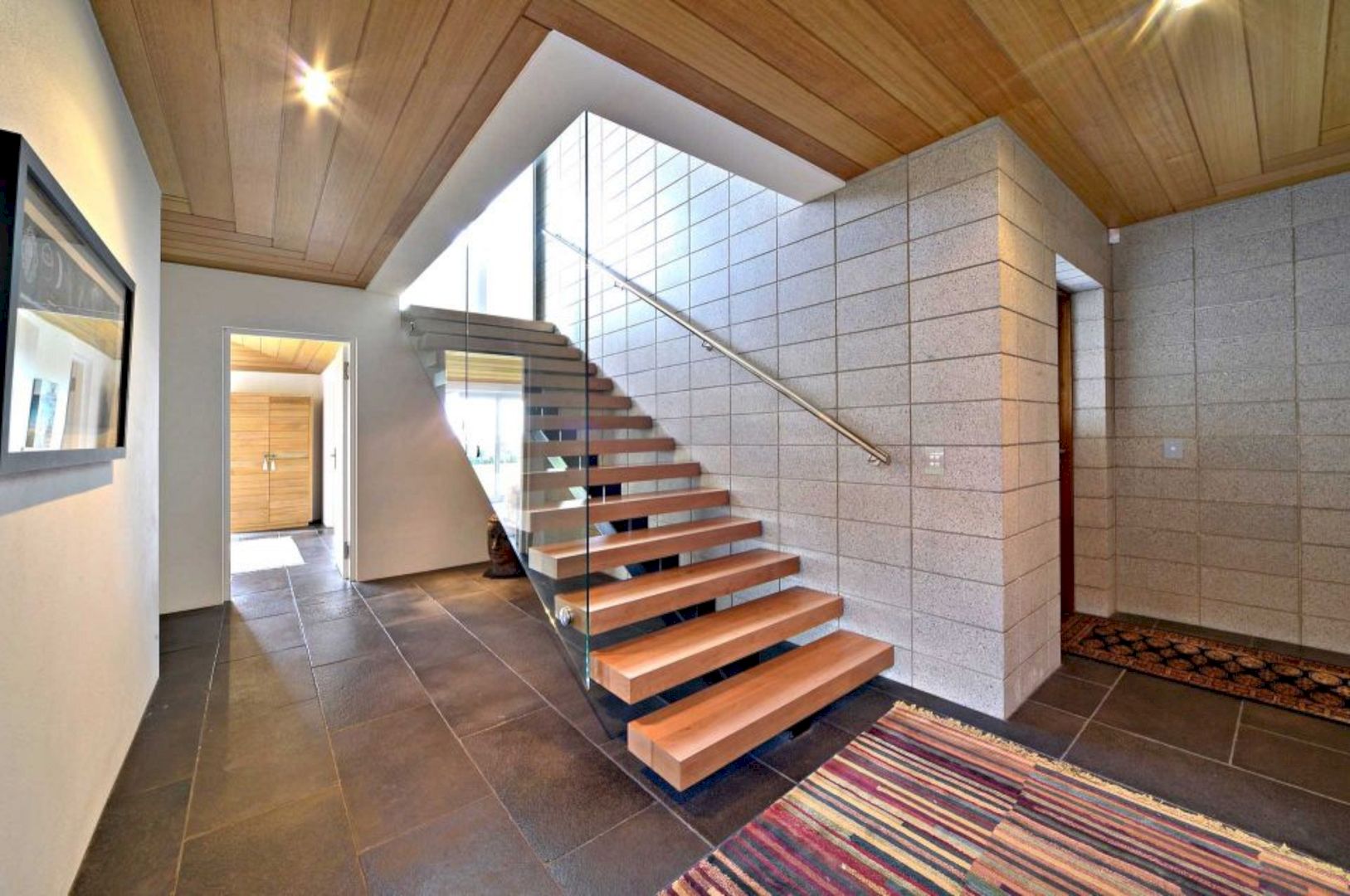
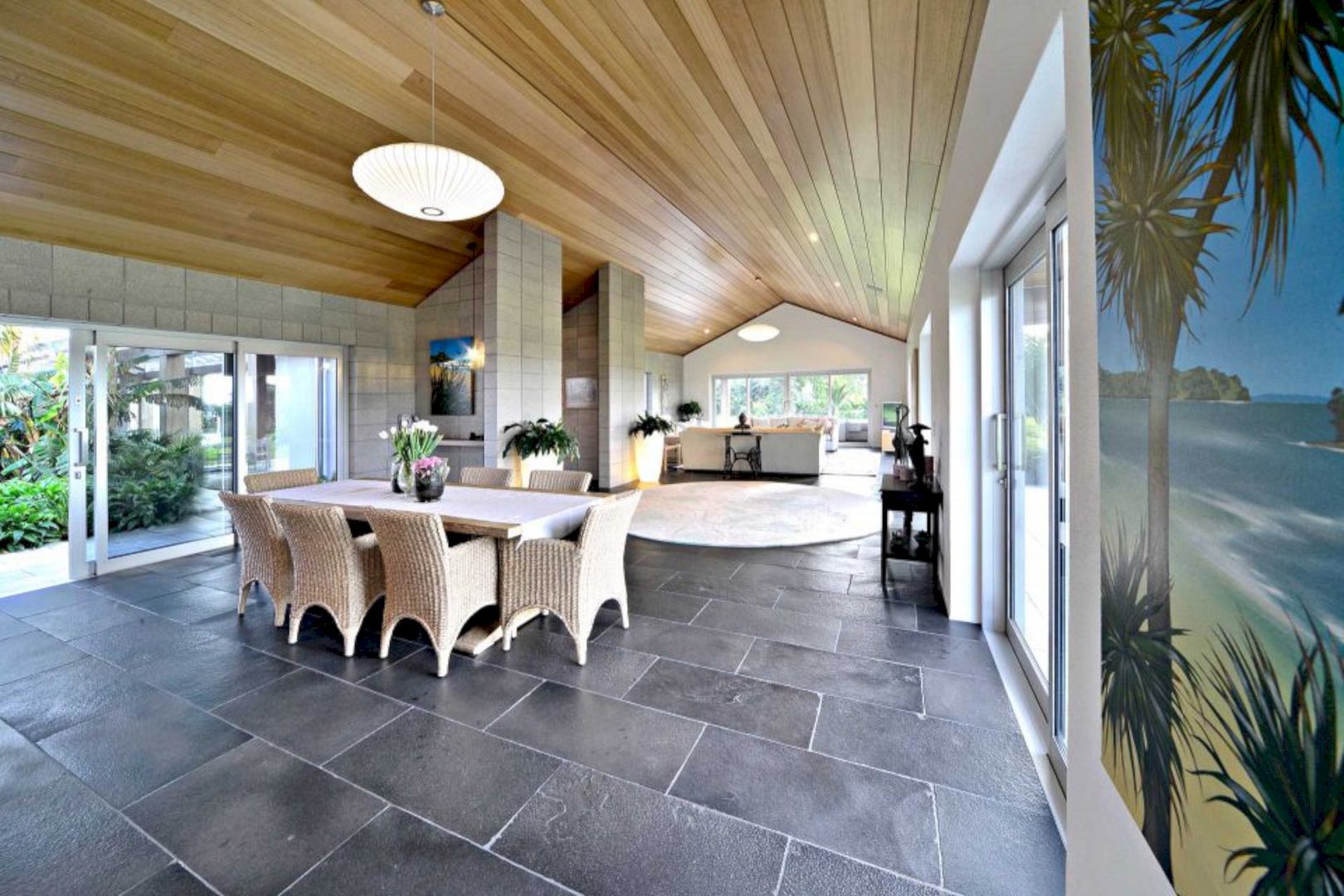
This house is largely a single storey with a master bedroom suite that can be found at the second storey level. It is a comfortable house that approached by a long glazed walkway, encloses a courtyard and a swimming pool. This courtyard and pool become additional relaxing areas to enjoy the coastal view around the house.
Materials
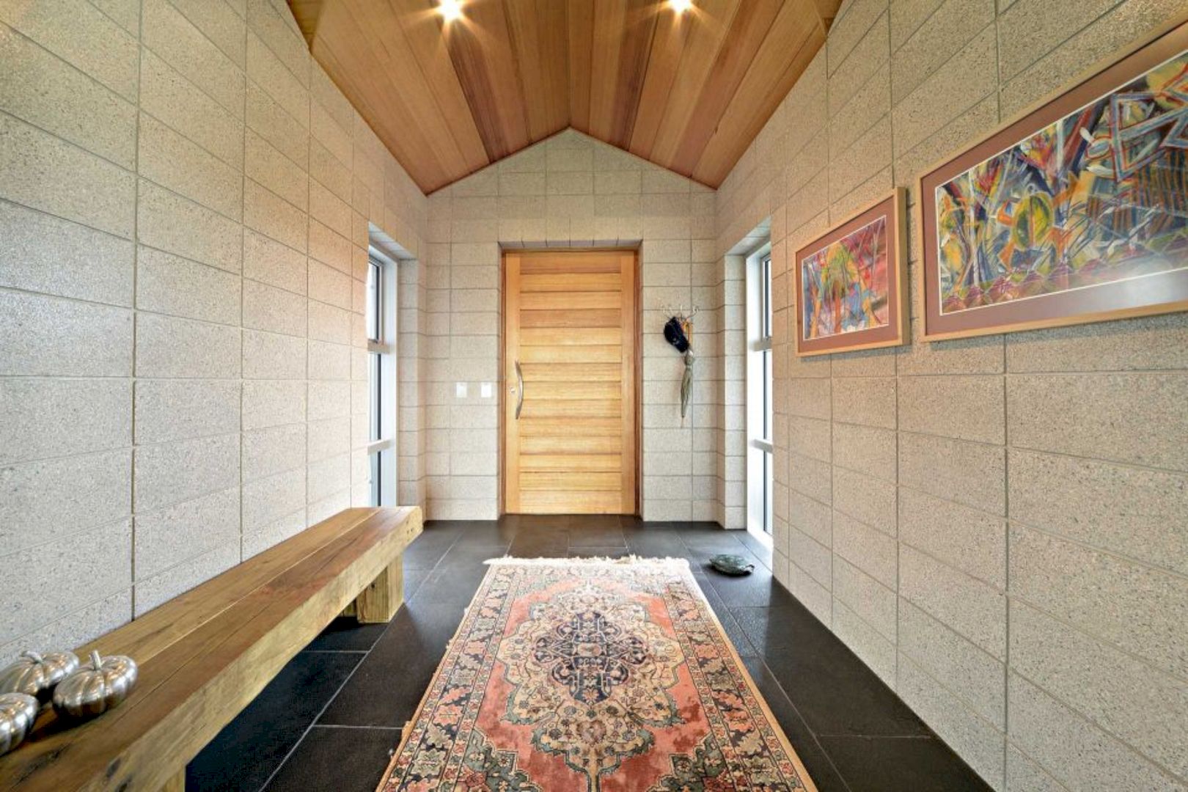
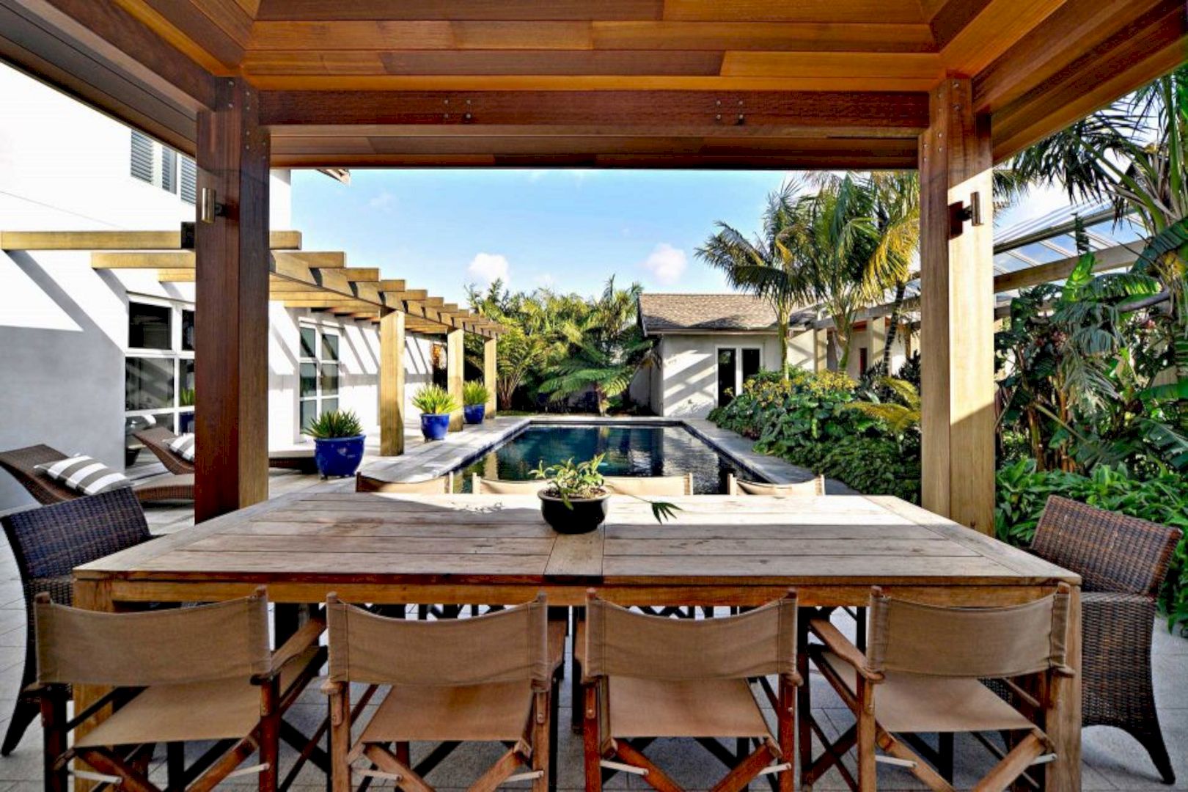
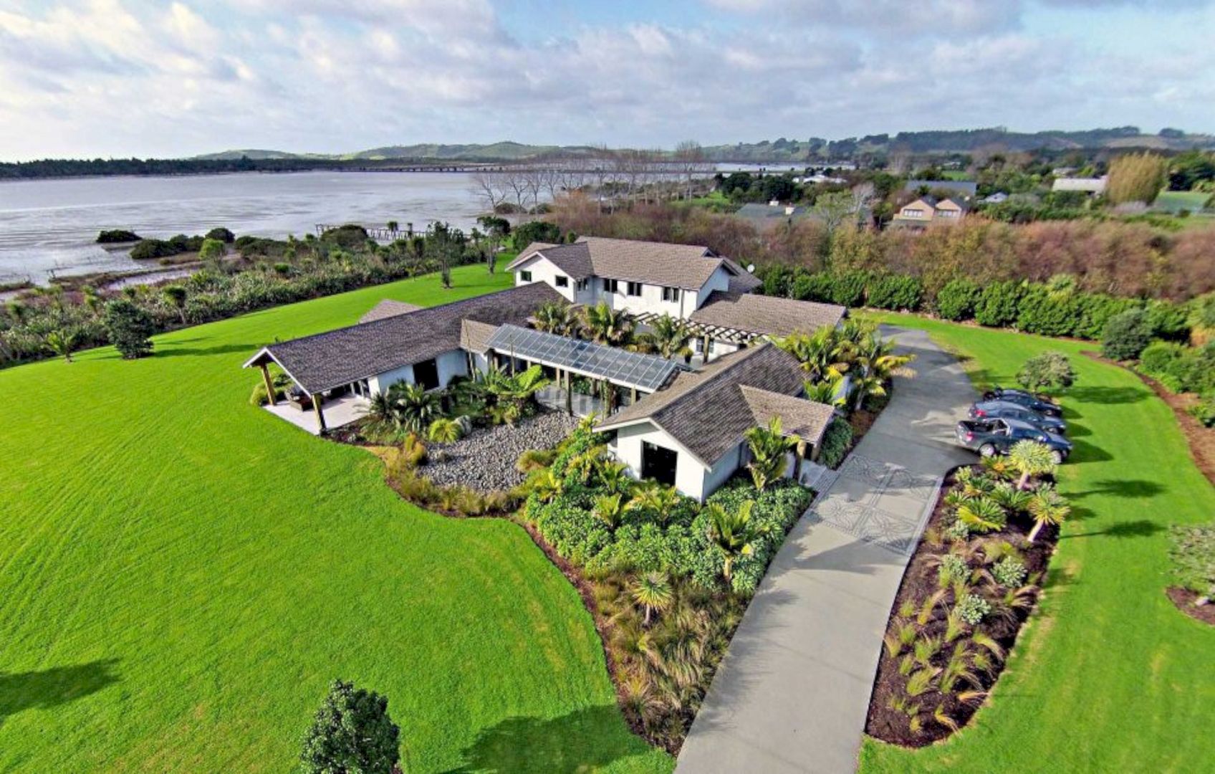
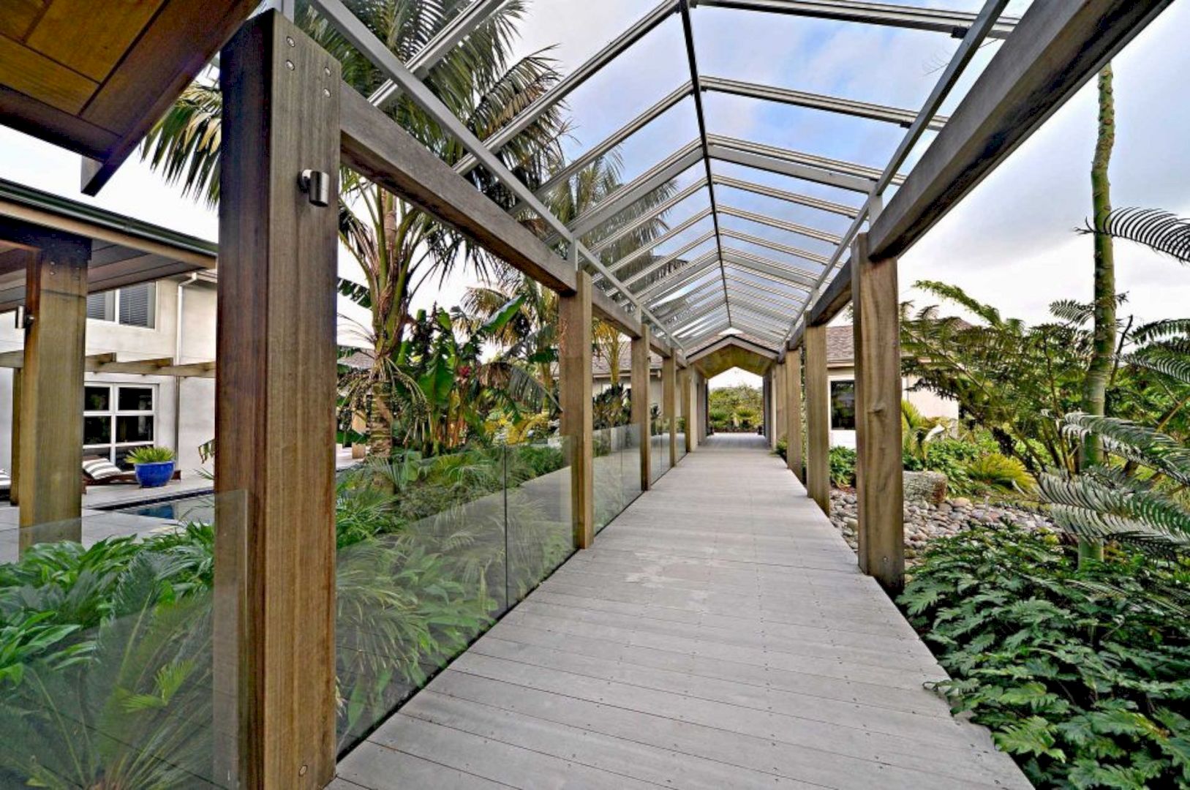
This house has a masonry construction with plastered masonry veneer while the interiors combine elements of solid plastered walls and exposed honed concrete block with tiled floors and timber ceilings. These materials also allow the house to have a good connection with nature, especially coastal nature.
Point Wells House Gallery
Photography: Condon Scott Architects
Discover more from Futurist Architecture
Subscribe to get the latest posts sent to your email.

