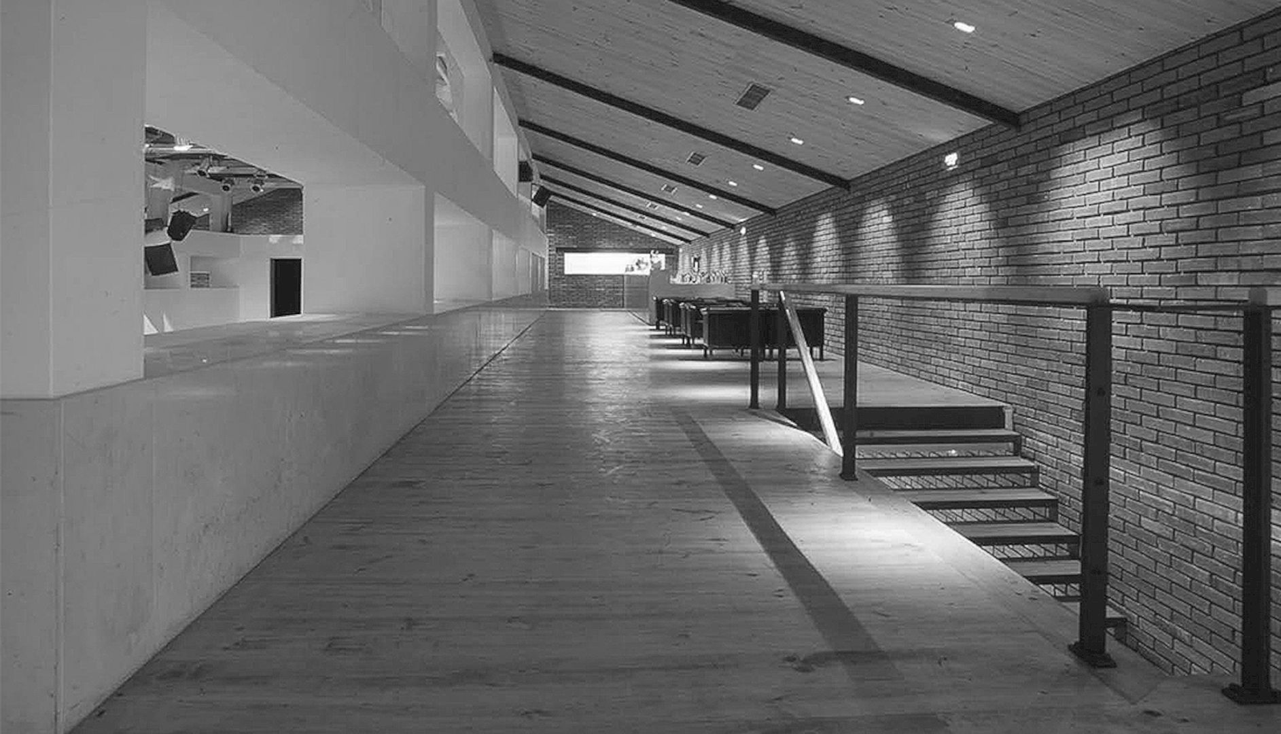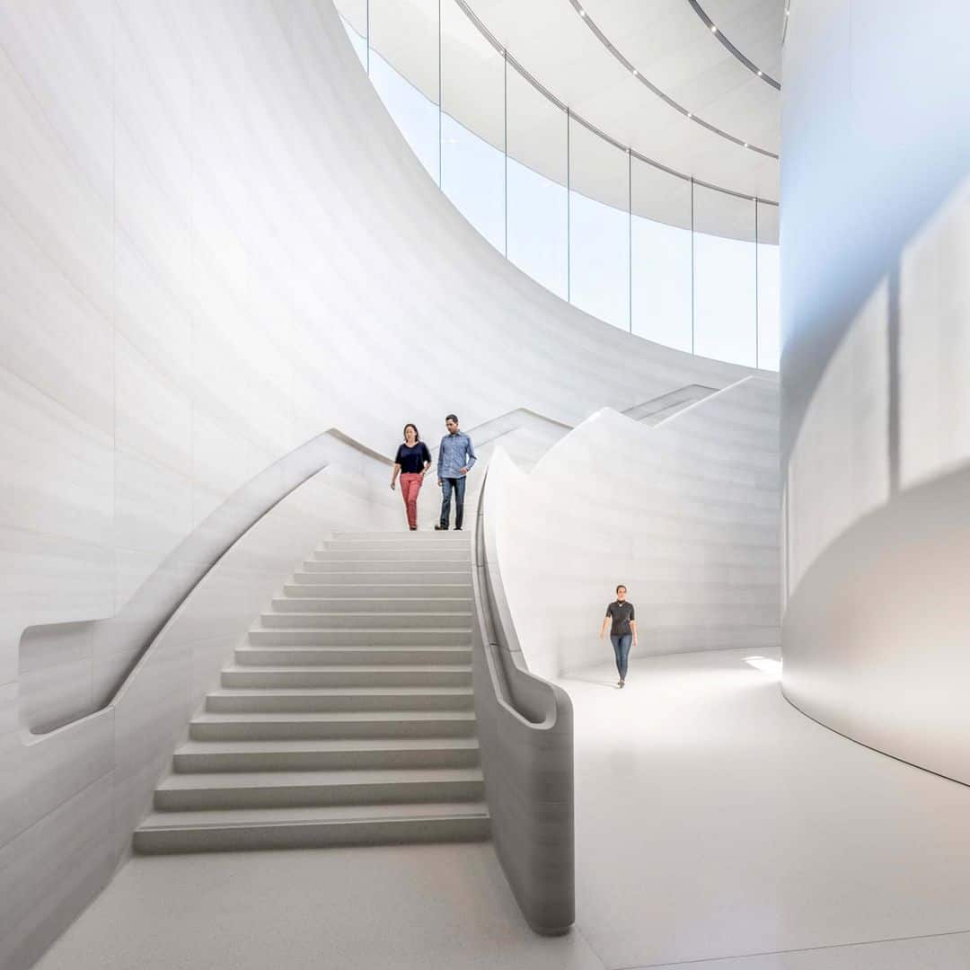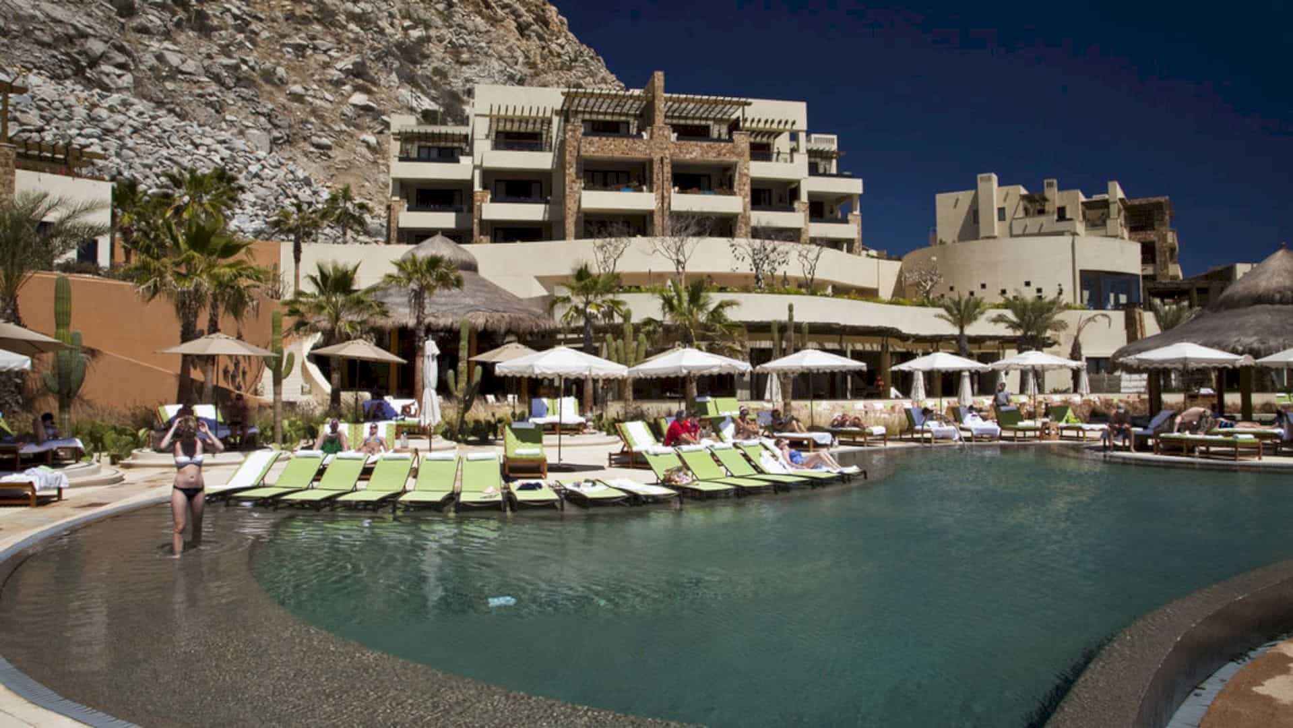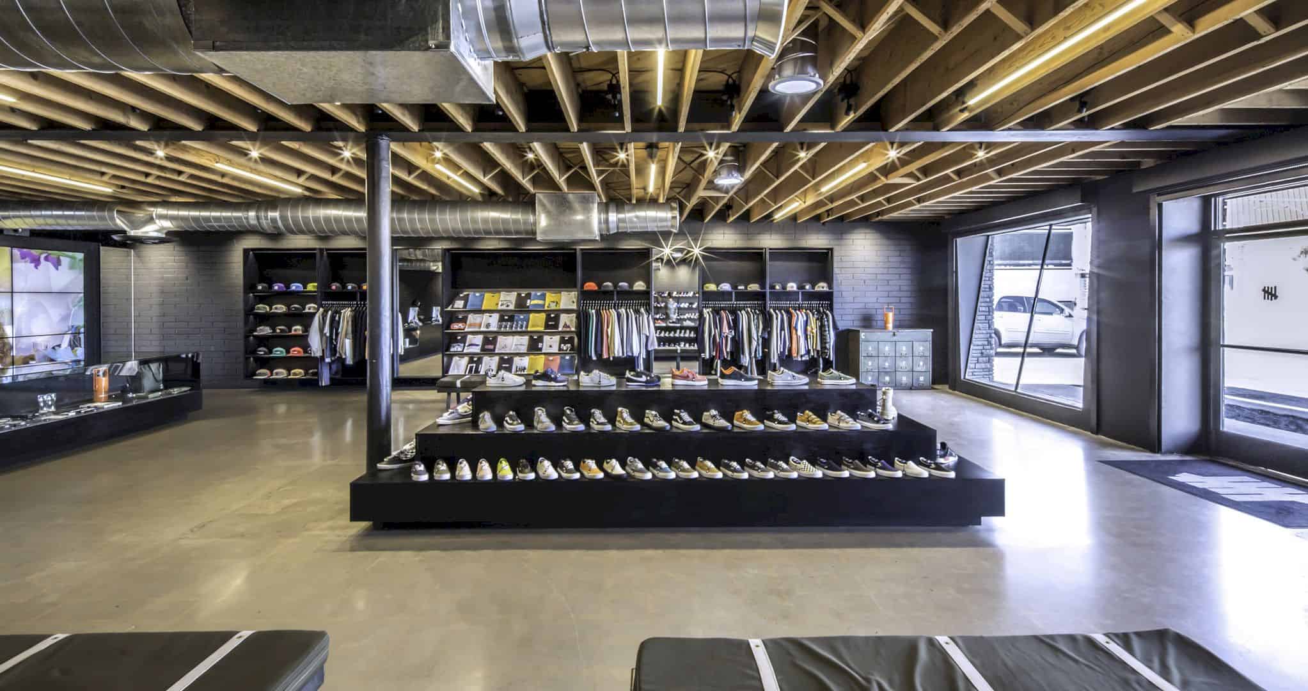Situated on an existing foundation in the industrial zone of Matosinhos, 1995 Discoteca Estado Novo has an approximate area of 1000 m2. Designed by Álvaro Leite Siza, the program of this project is a bar/discotheque and restaurant. The marriage between the pre-existing and the new structure of this building results in the design of the principal facade.
Design
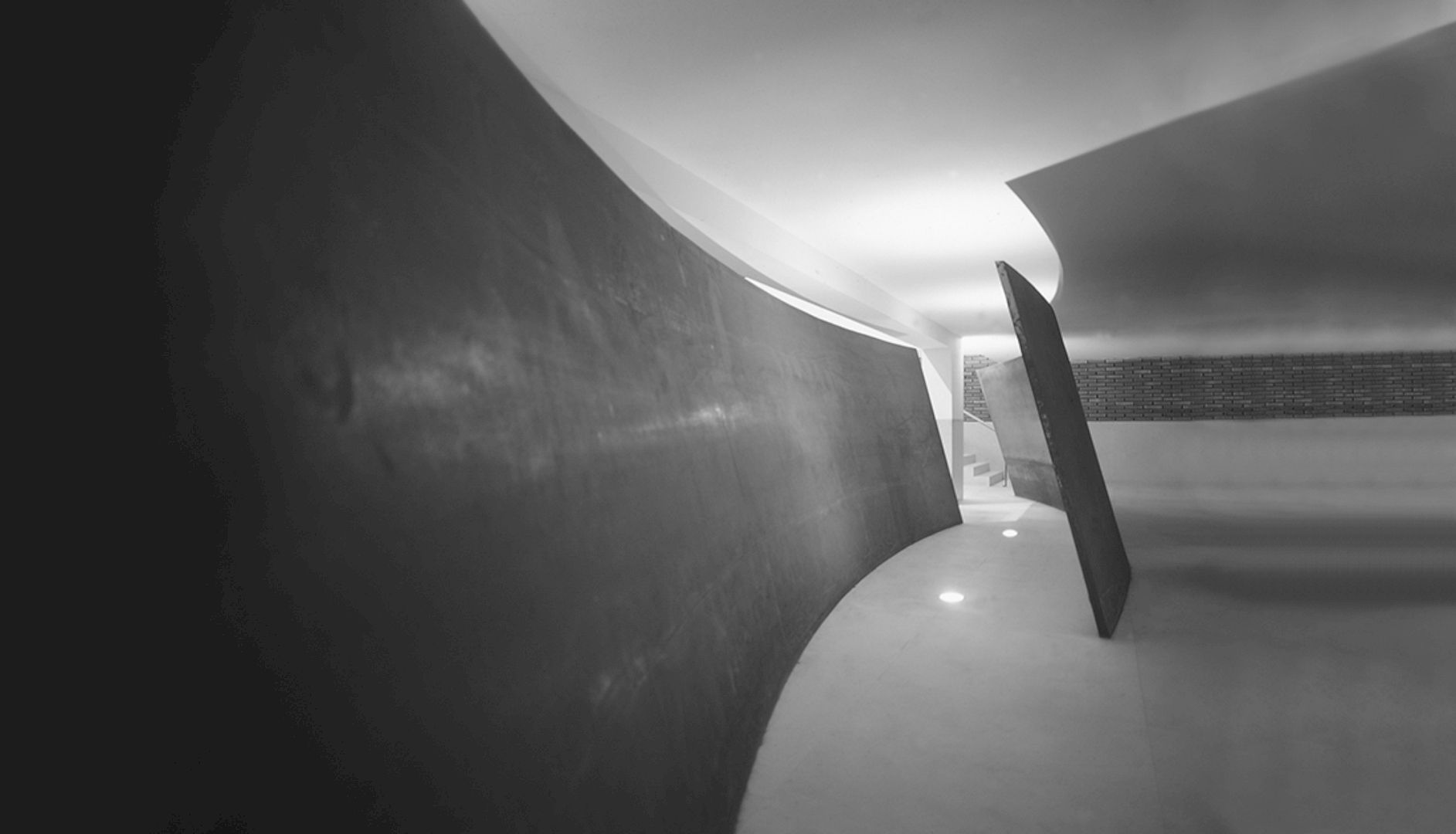
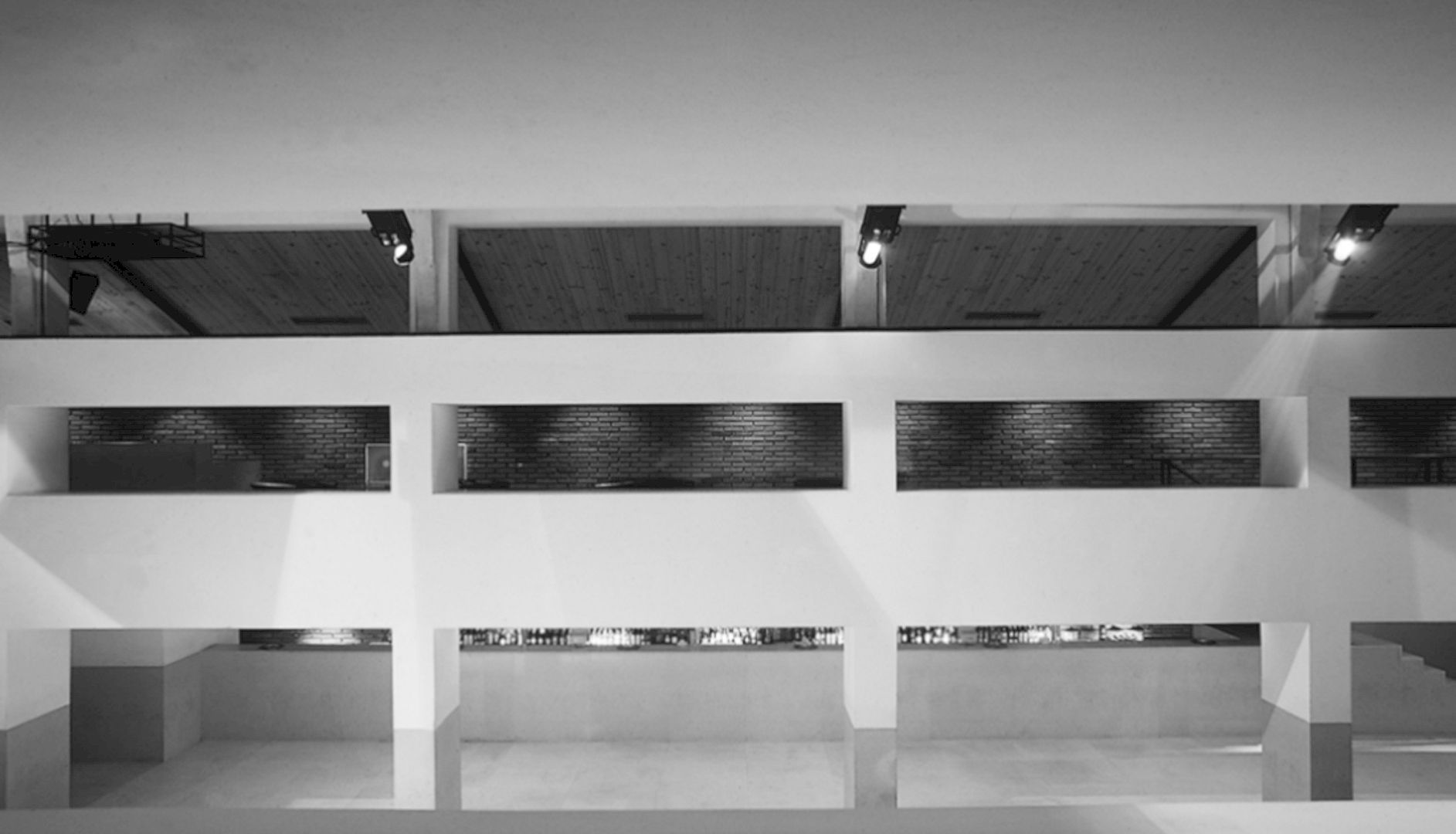
On the axis of the main facade, there is an entrance hall while the dressing rooms are on the side. For the restaurant, the previously existing auto access is converted into a service road that also functions as an emergency exit. Located on the upper level, there is a third private entrance that has direct access to the office.
Following the main entrance hall, there is a great metallic sculpture in an area of horizontal distribution that filters light and sound. This area organizes a route that culminates at the dance floor, especially in the composition’s center. It is a route that allows an increasing adaptation to emphasize the senses gradually to the surrounding ambiance.
Structure
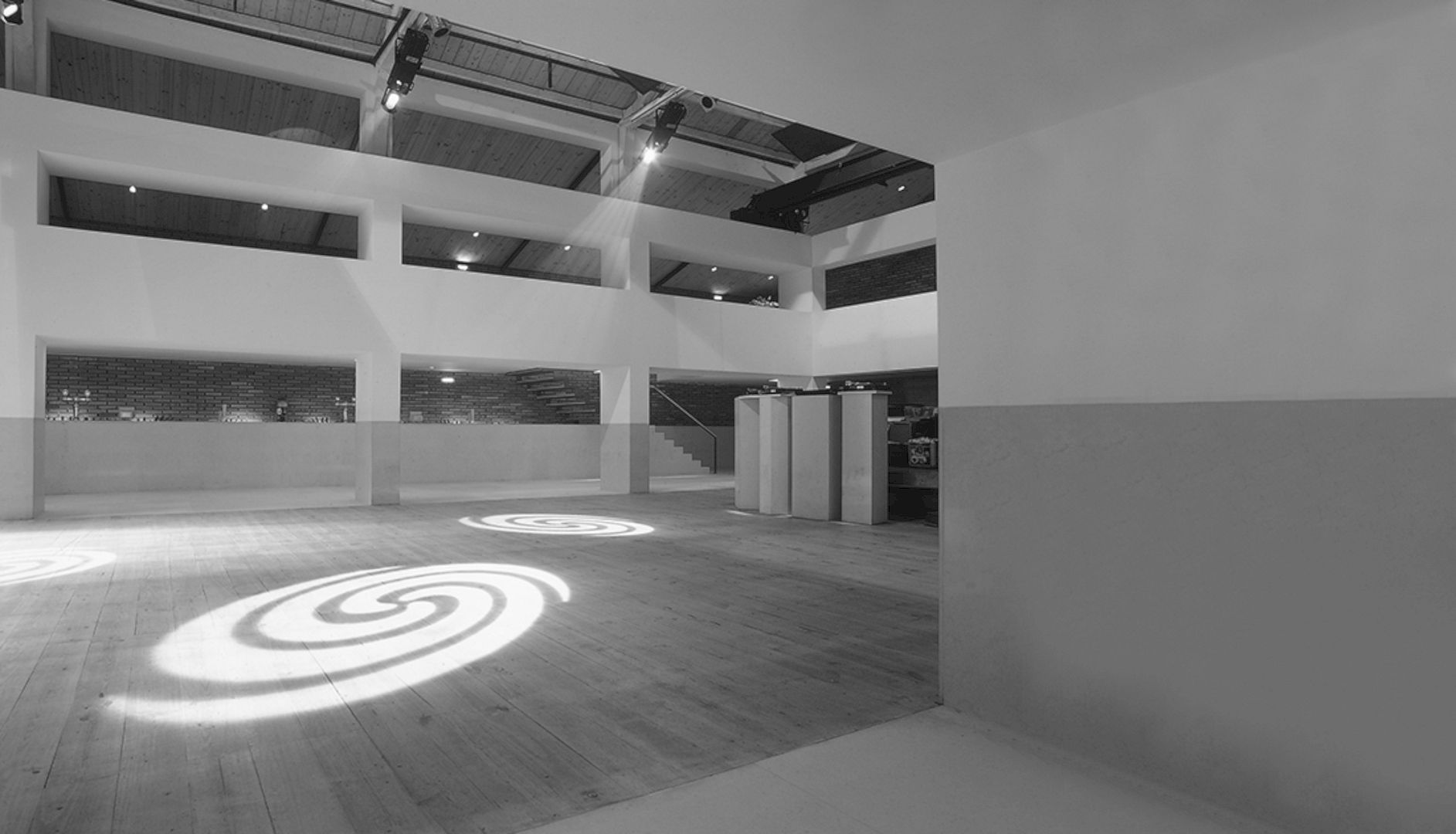
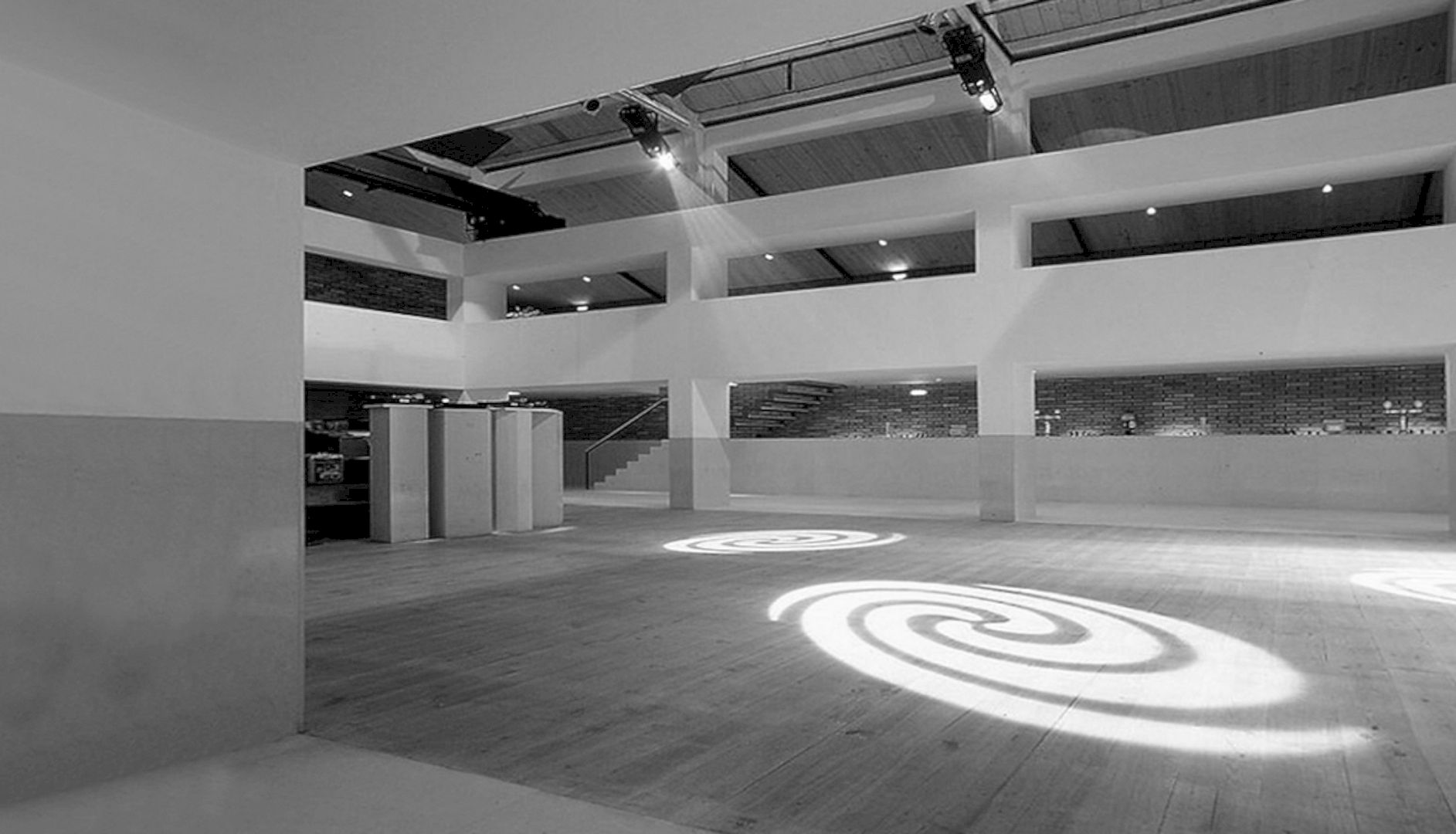
The public restrooms are located next to the separate entrances. The architect also adapts a traditional theater program by taking advantage of the previously existing structure which was symmetrical and strong. This program suits well to the discotheque functions. The traditional Renaissance theater’s halls allow more intense contact and the public active participation with the stage because of the absence of chairs.
The galleries inside the building also take on the characteristics of a traditional theater to create an essential communication to the ambiance of spectacle. The marriage between the pre-existing and the new structure is needed by the gallery floor. This marriage results in the design of the principal facades. The combination of these structures is reduced to the essential and responsible for the language to emphasize the programmatic aspects outlined.
Materials
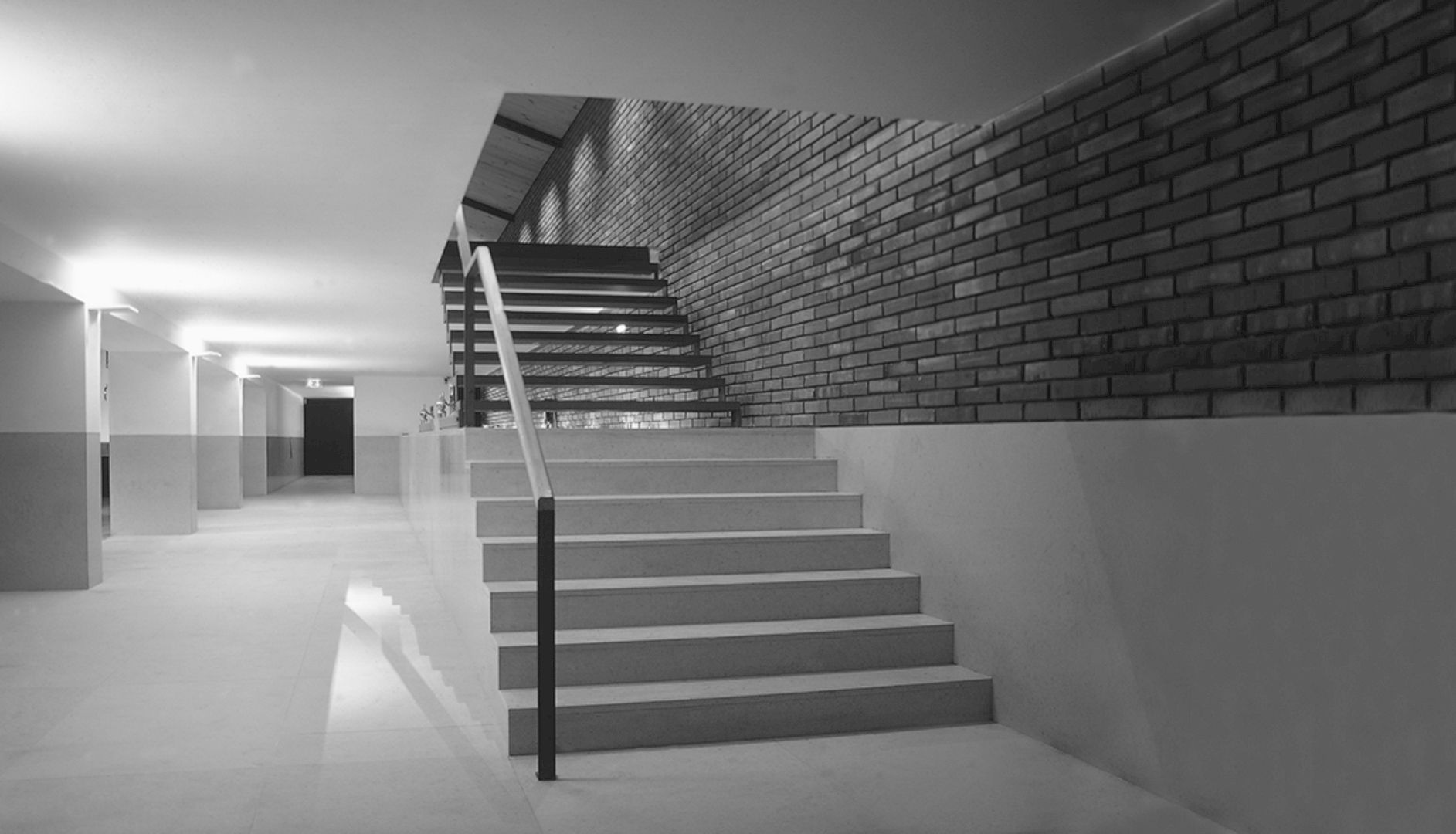
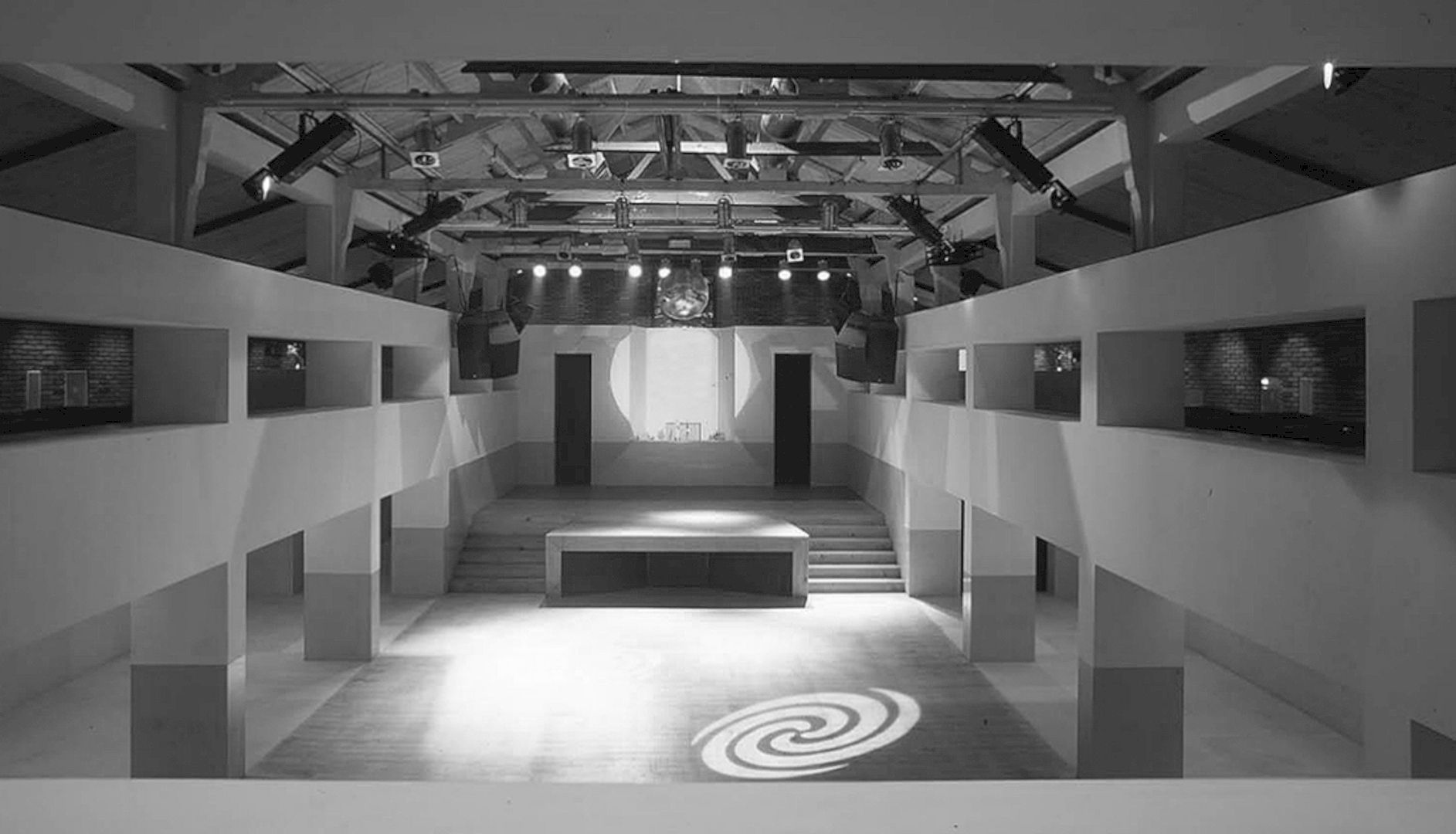
The use and selection of materials fulfill the project aims that go beyond their functionality. On the lower floor, the stone represents a structural base and solidity while the wood on the upper floor, the dancefloor, and the stage symbolizes lightness and comfort. The meeting of these materials occurs at the level in-between red brick.
This brick has a rough and permeable surface, permits the absorption of light and sound to create perfect conditions for ambiance and acoustics. Iron comes as a plastic element to recall the old foundation of the building and situating itself as a dynamic factor. This factor can highlight the existing geometric order.
1995 Discoteca Estado Novo Gallery
Photography: Álvaro Leite Siza
Discover more from Futurist Architecture
Subscribe to get the latest posts sent to your email.
