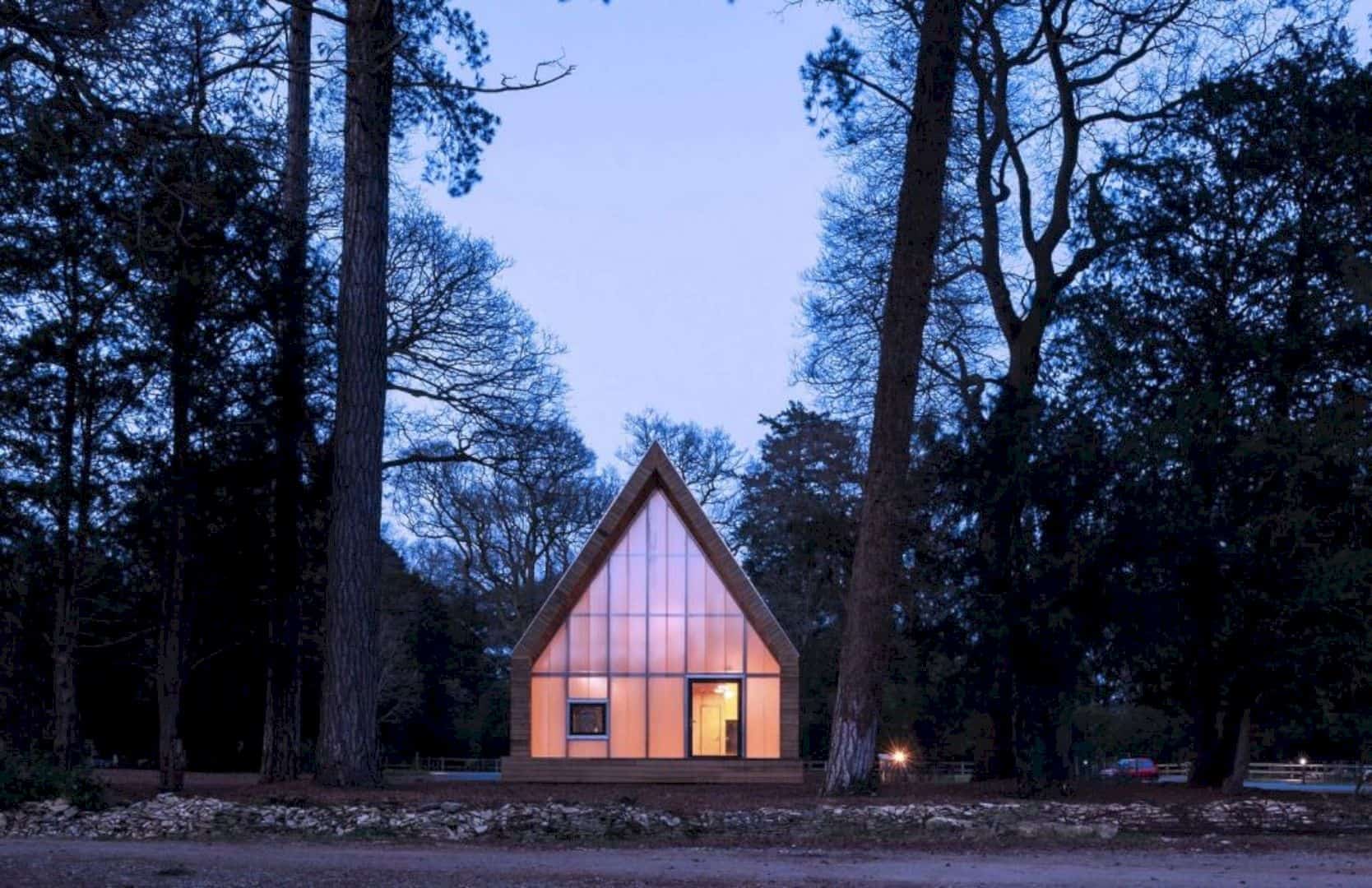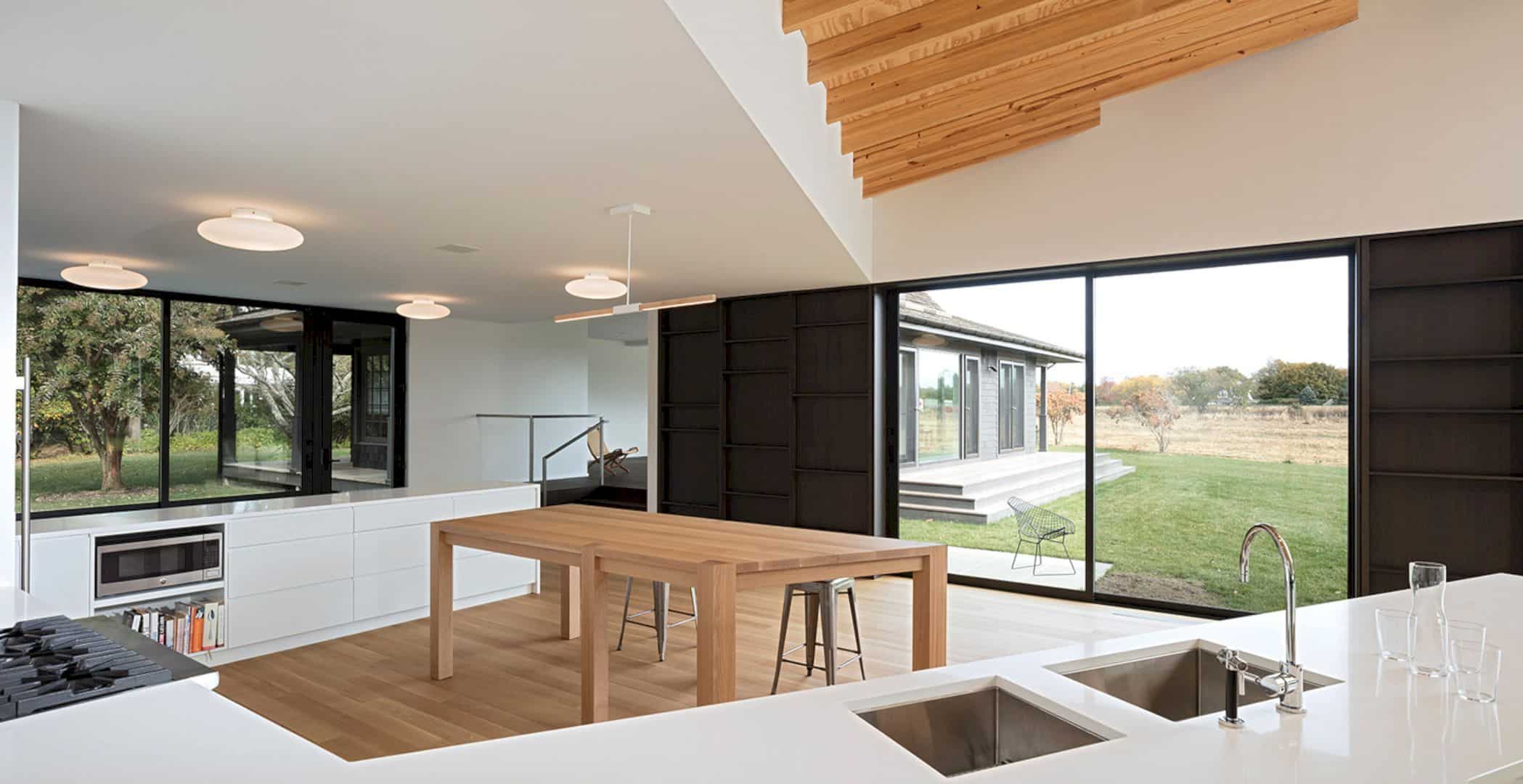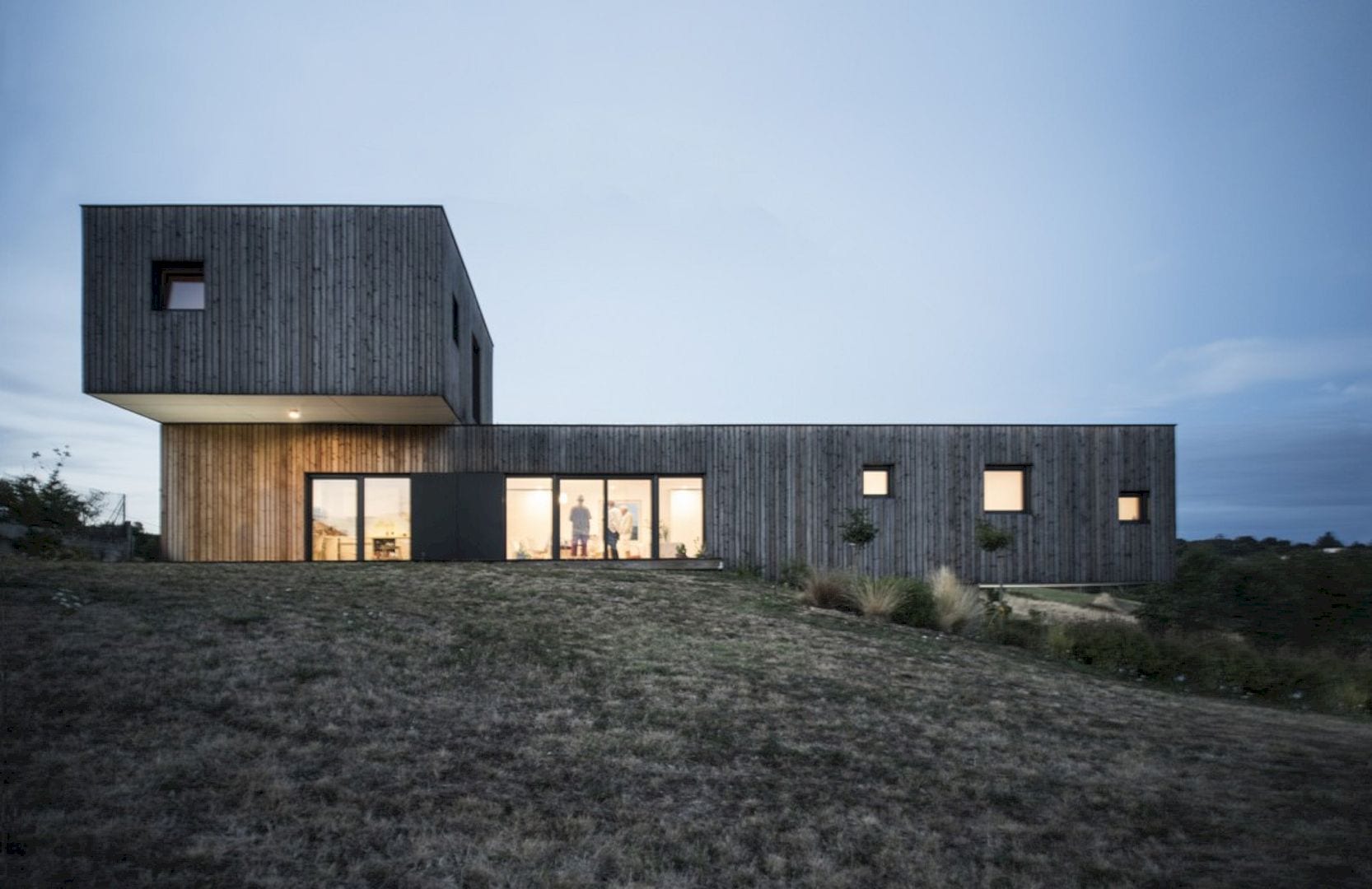Designed for a couple and their two children, Woodhouse is a striking rural country house located near Creemore, Ontario in the Municipality of Grey Highlands. With a modern addition and existing 19th-century wood log cabin, this house sits in a large clearing on a heavily wooded 90-acre site. Superkül uses a warm, textured material palette to reflect the affable and lively spirit of the clients through this house.
Design
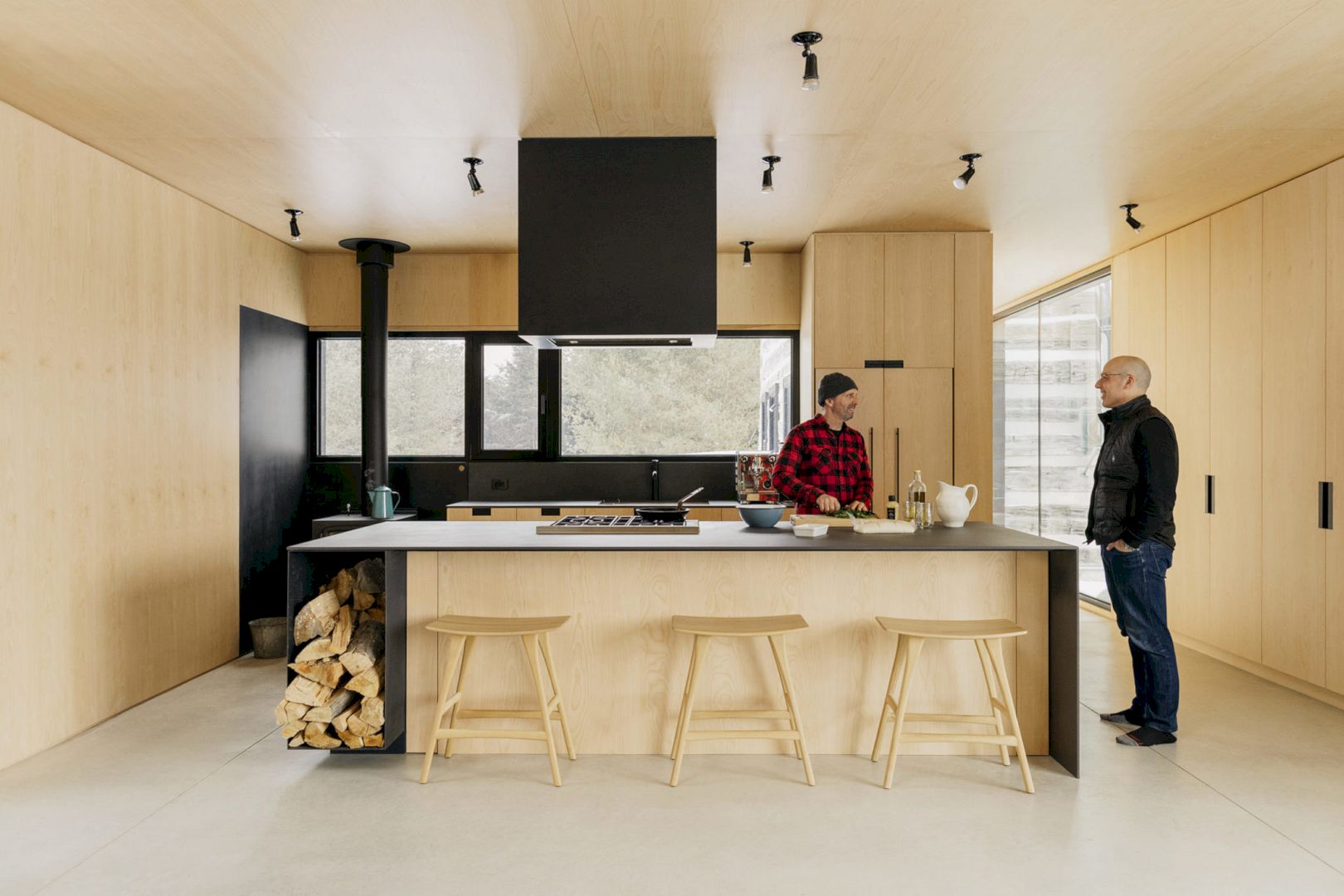
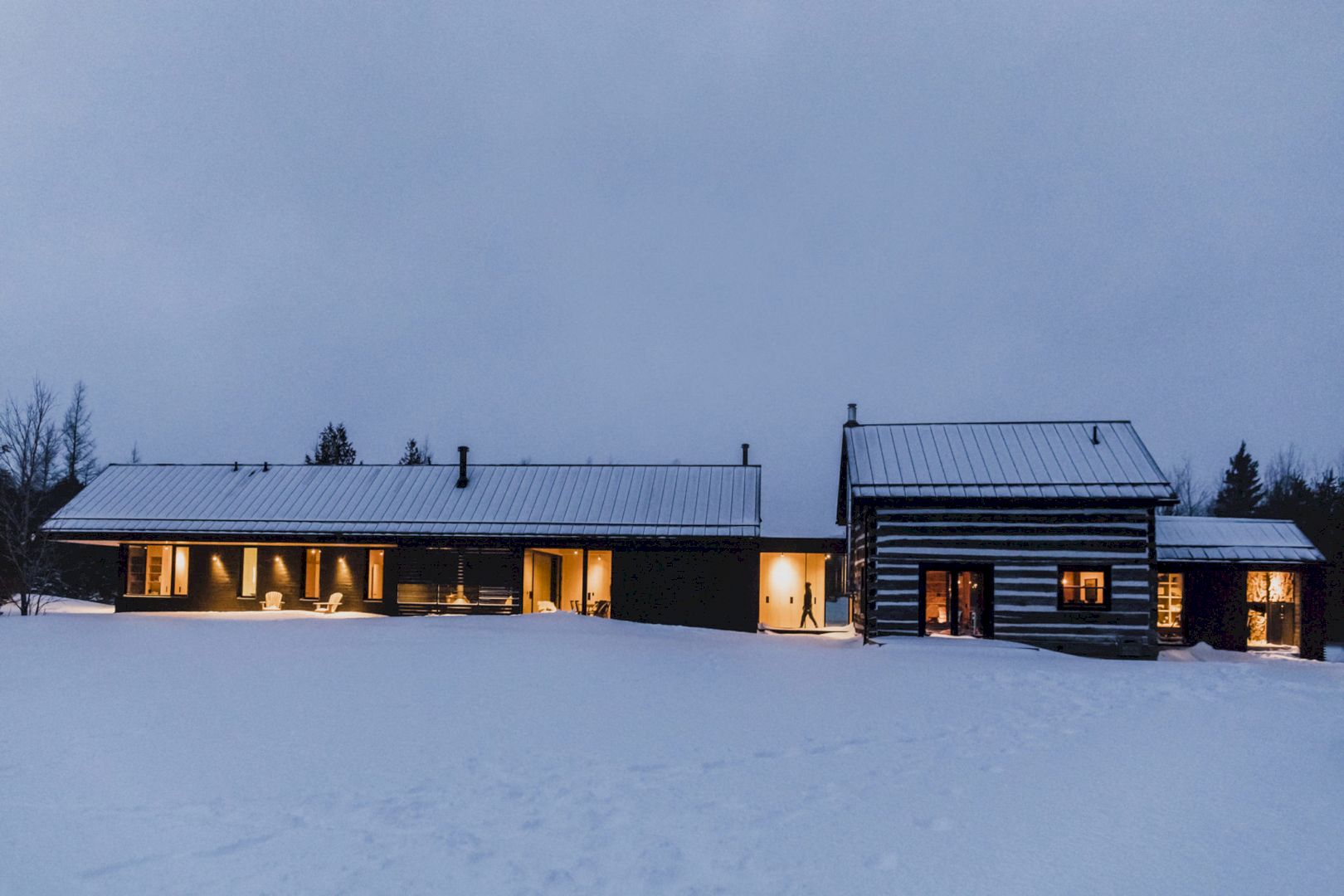
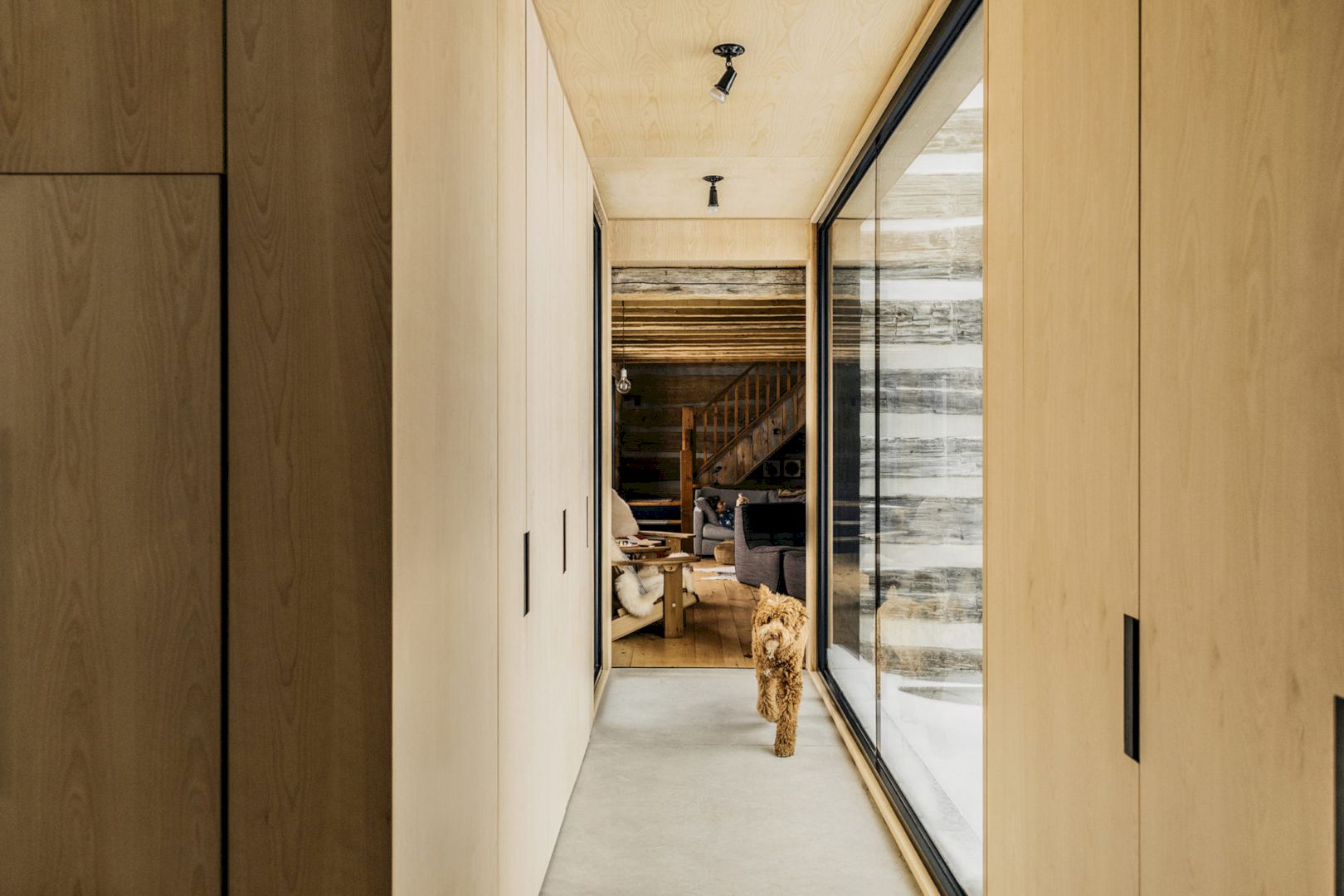
The important things about this project are to maintain the historic, rustic qualities of the existing building. It is separated from yet connected to the new addition of the house by a glazed link. Through the material expression of exterior cladding materials, the two-building forms are unified into a cohesive whole.
For the new addition, a low gable roof is chosen to reference the existing cabin as the scheme’s integral compositional element. With a black aluminum exterior finish, the tilt-and-turn windows can create a seamlessly defined exterior envelope for the house.
Structure
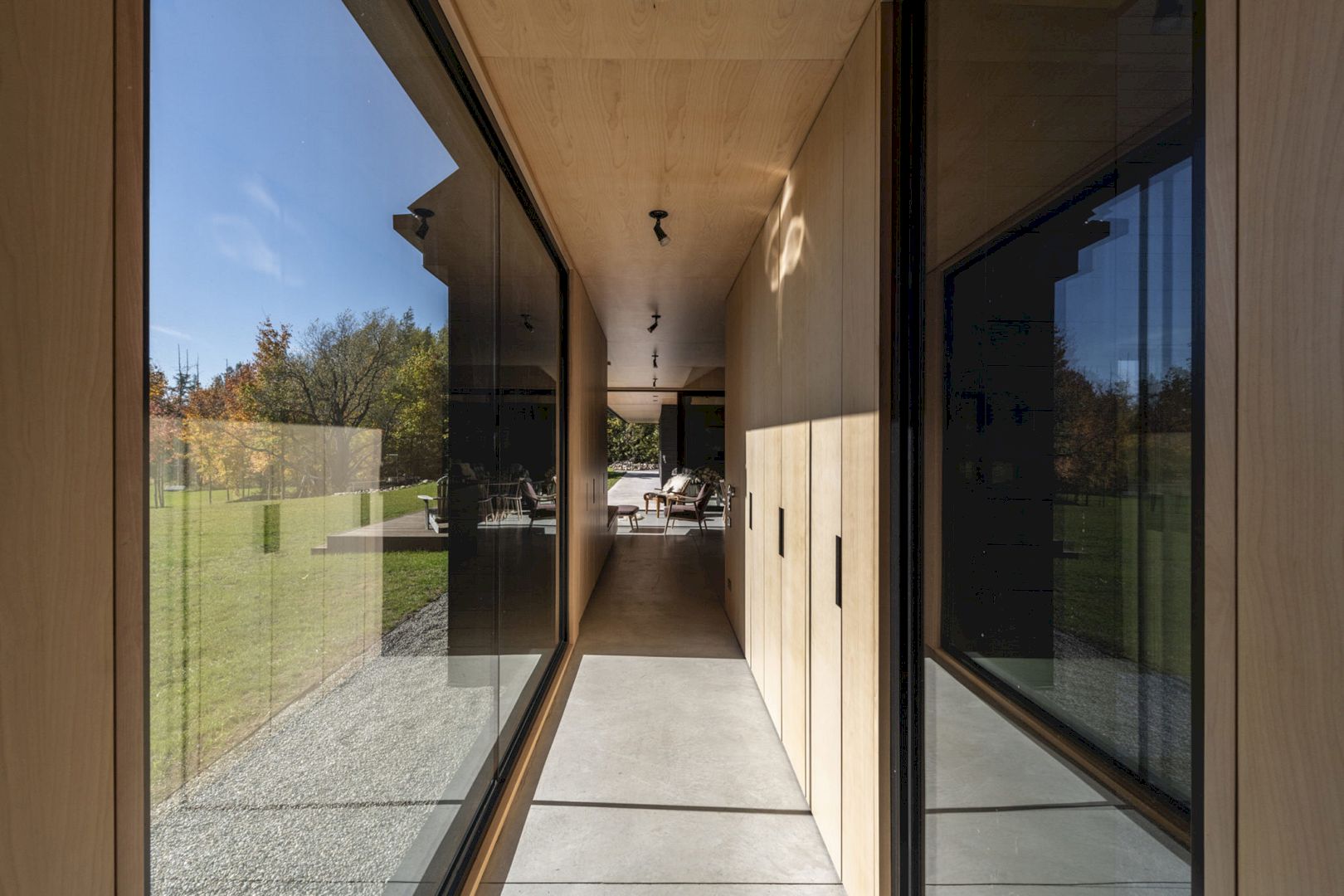
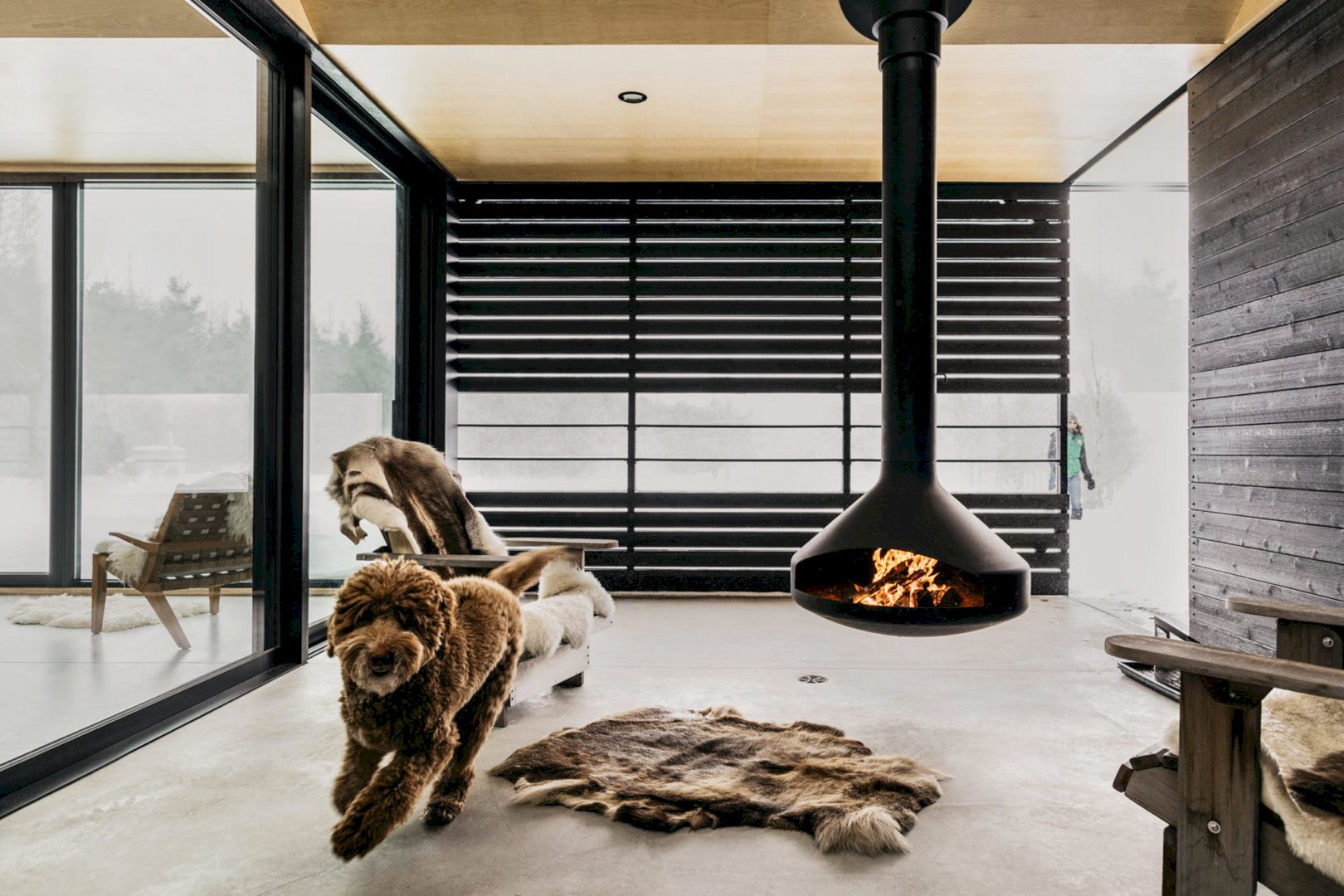
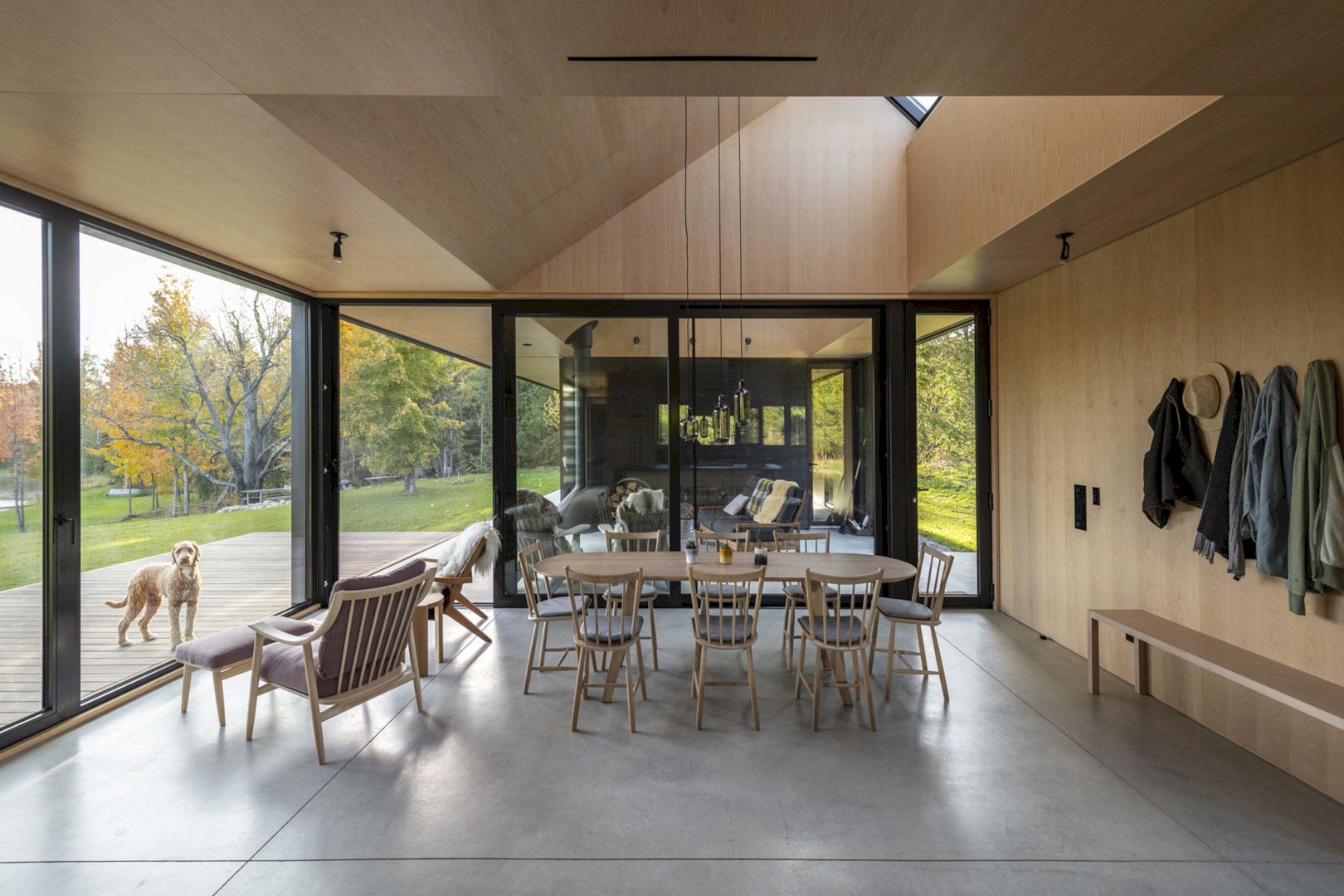
The dining area and kitchen are divided from the privacy of the sleeping quarters by an exterior breezeway. It is a key aspect of the program, allowing the clients to experience the seasons and promoting the awesome engagement with the elements every day. Hung from the soffit, the sixteen-foot-long wood panels can slide across the facade’s length to enclose the breezeway and offering protection from the harshest winter winds.
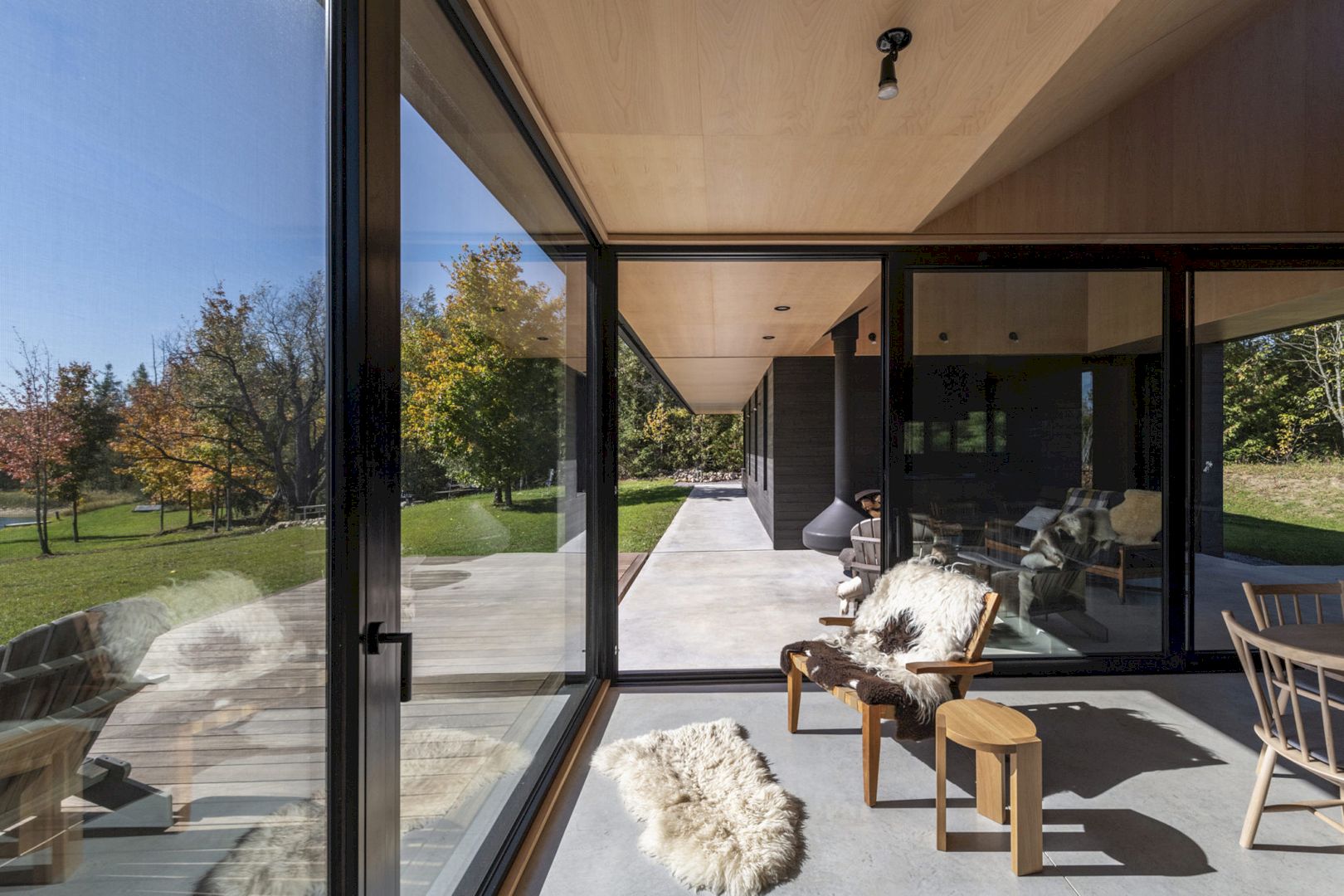
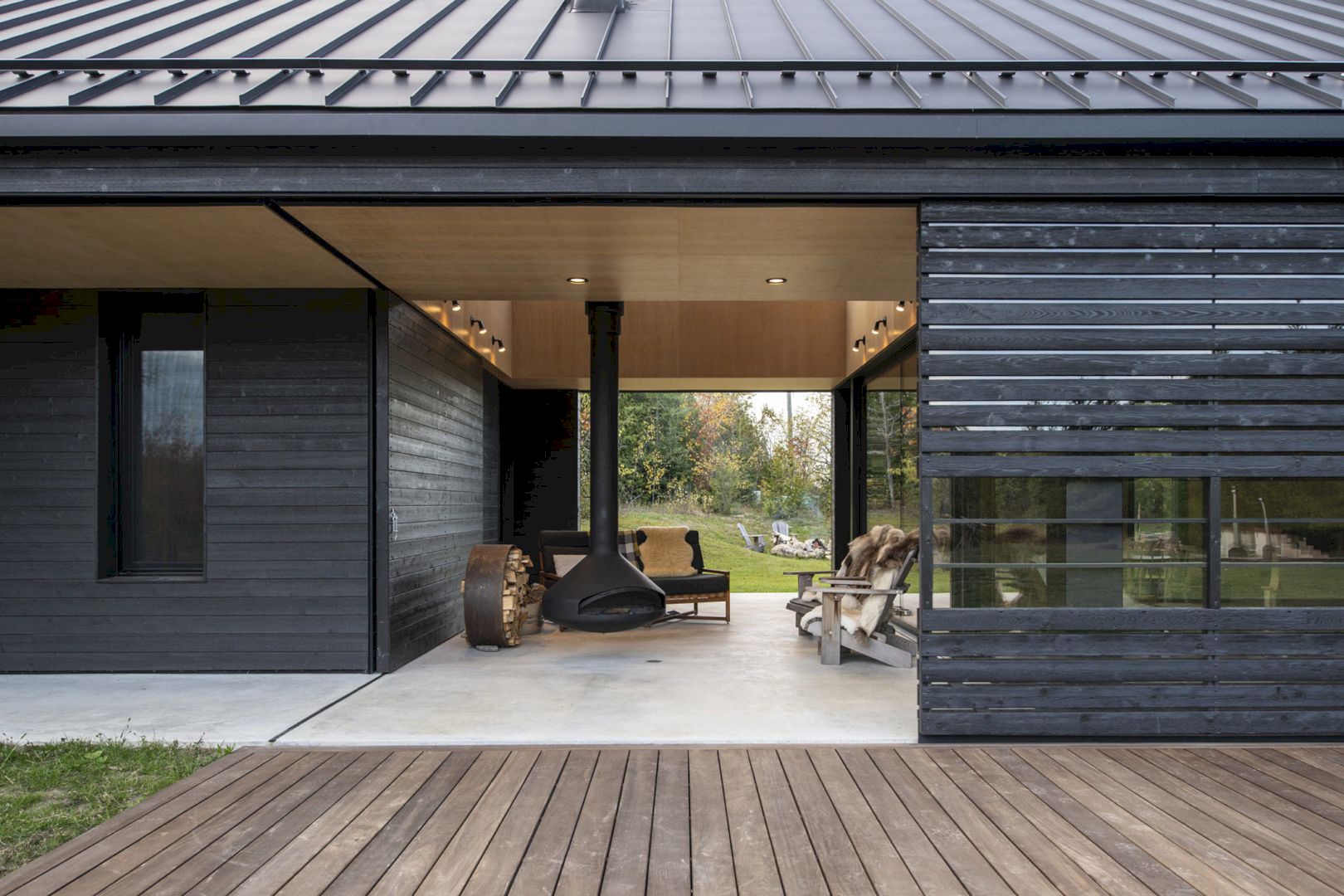
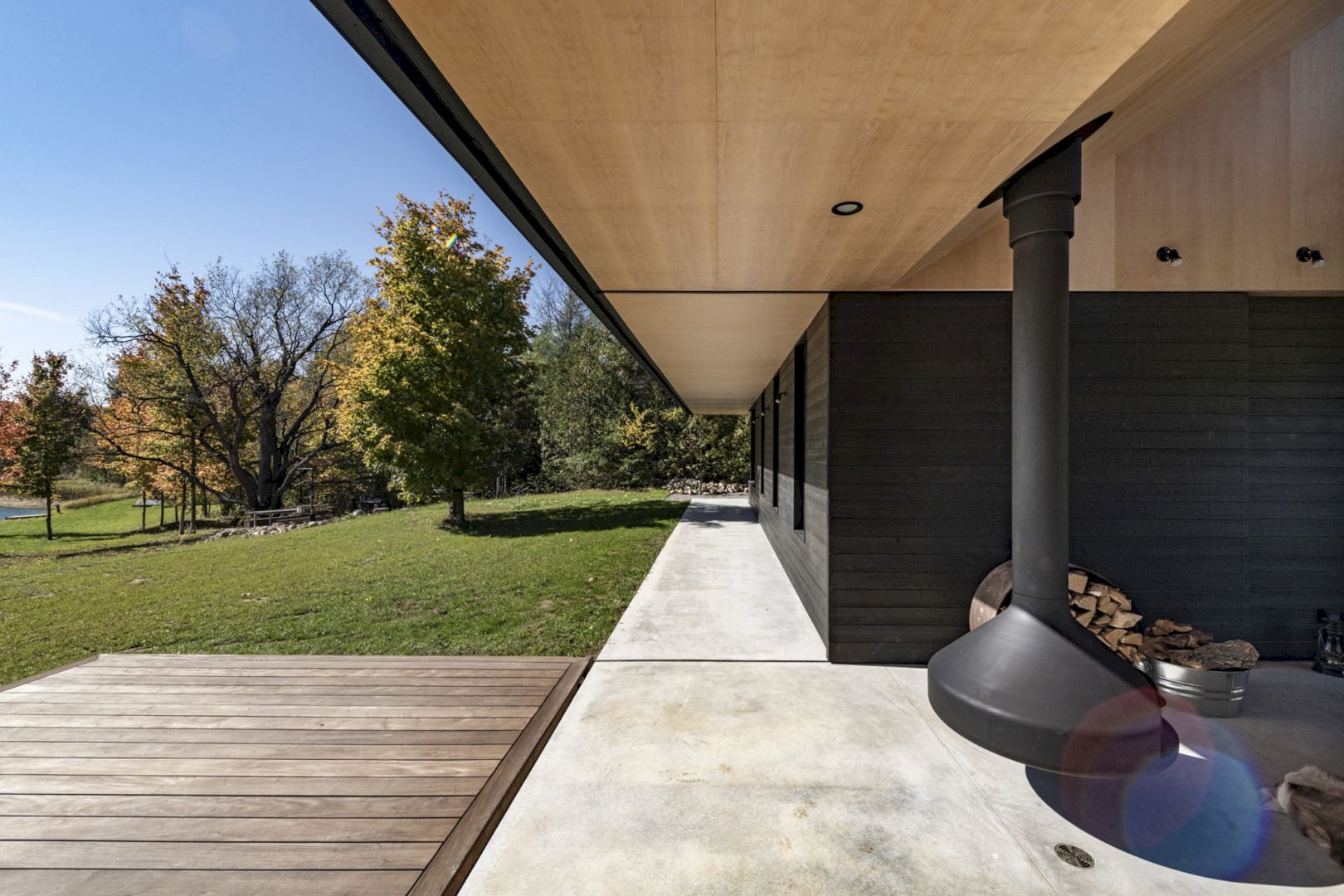
When the sliding doors are closes, a vaulted ceiling opens up space and refocuses attention from the horizontal plane of a landscape to retain an intimate connection to the natural site surrounding. This ceiling also features a bank of four north-facing skylights. There is a suspended fireplace that serves as a focal point of the space where the family can gather.
Details
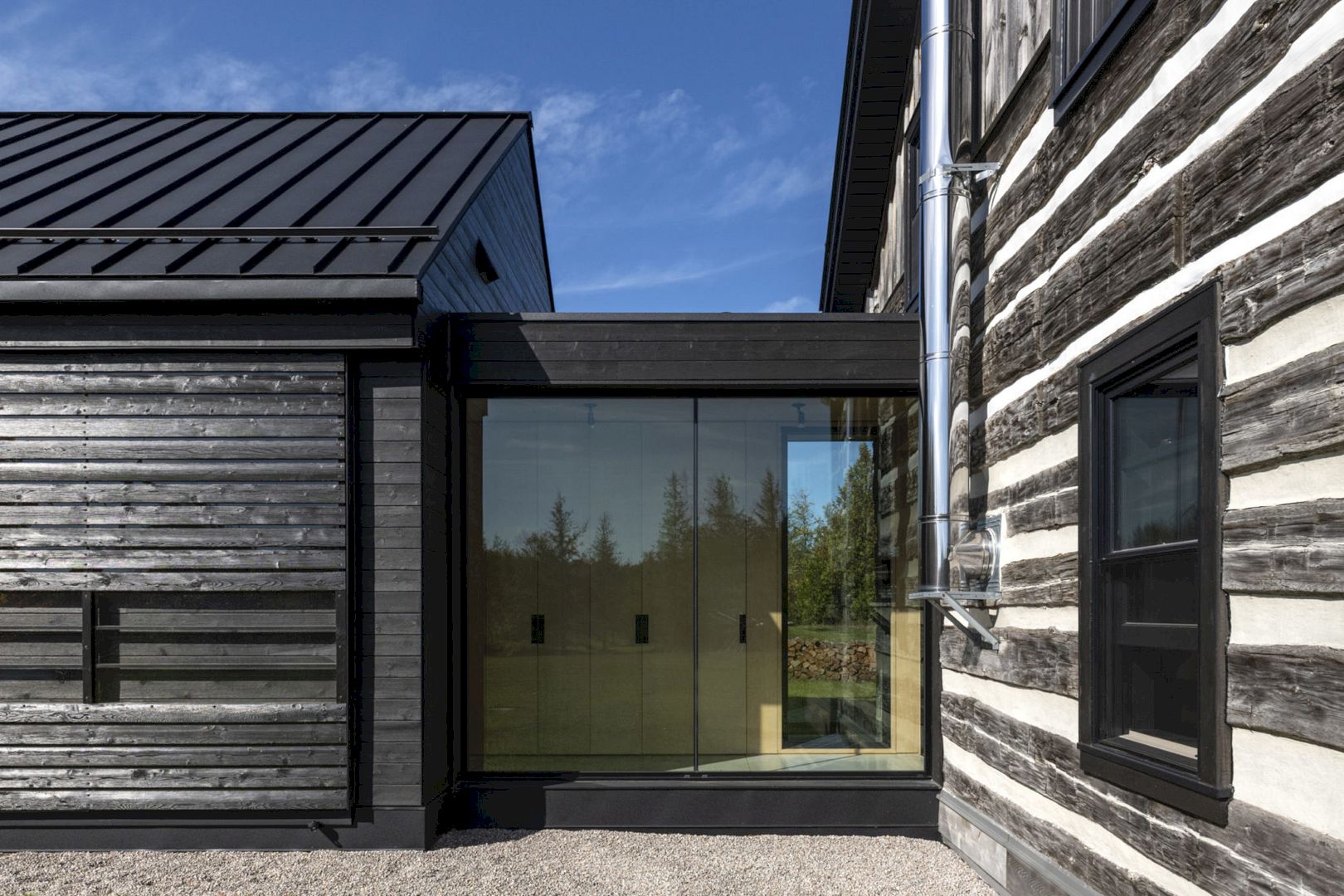
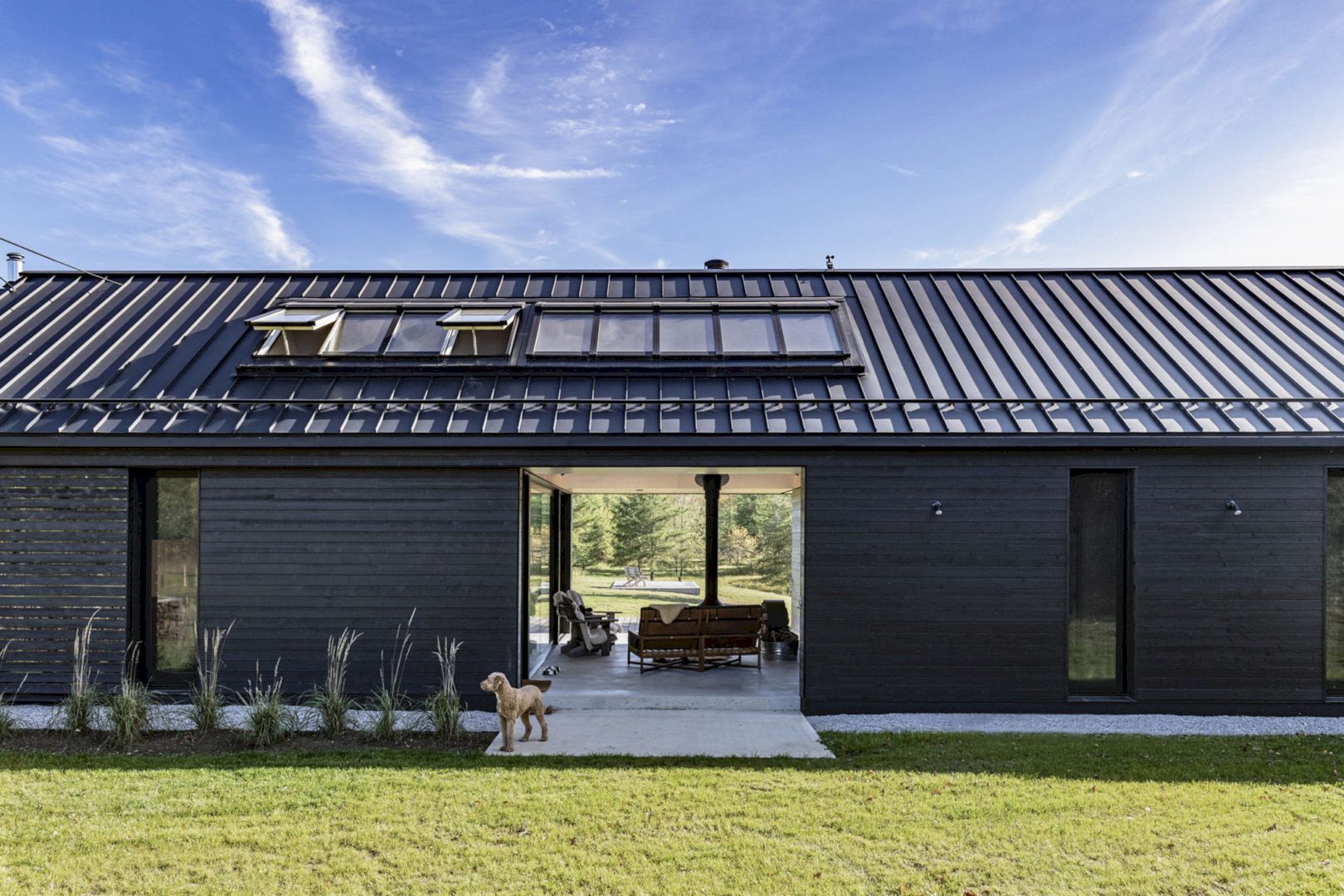
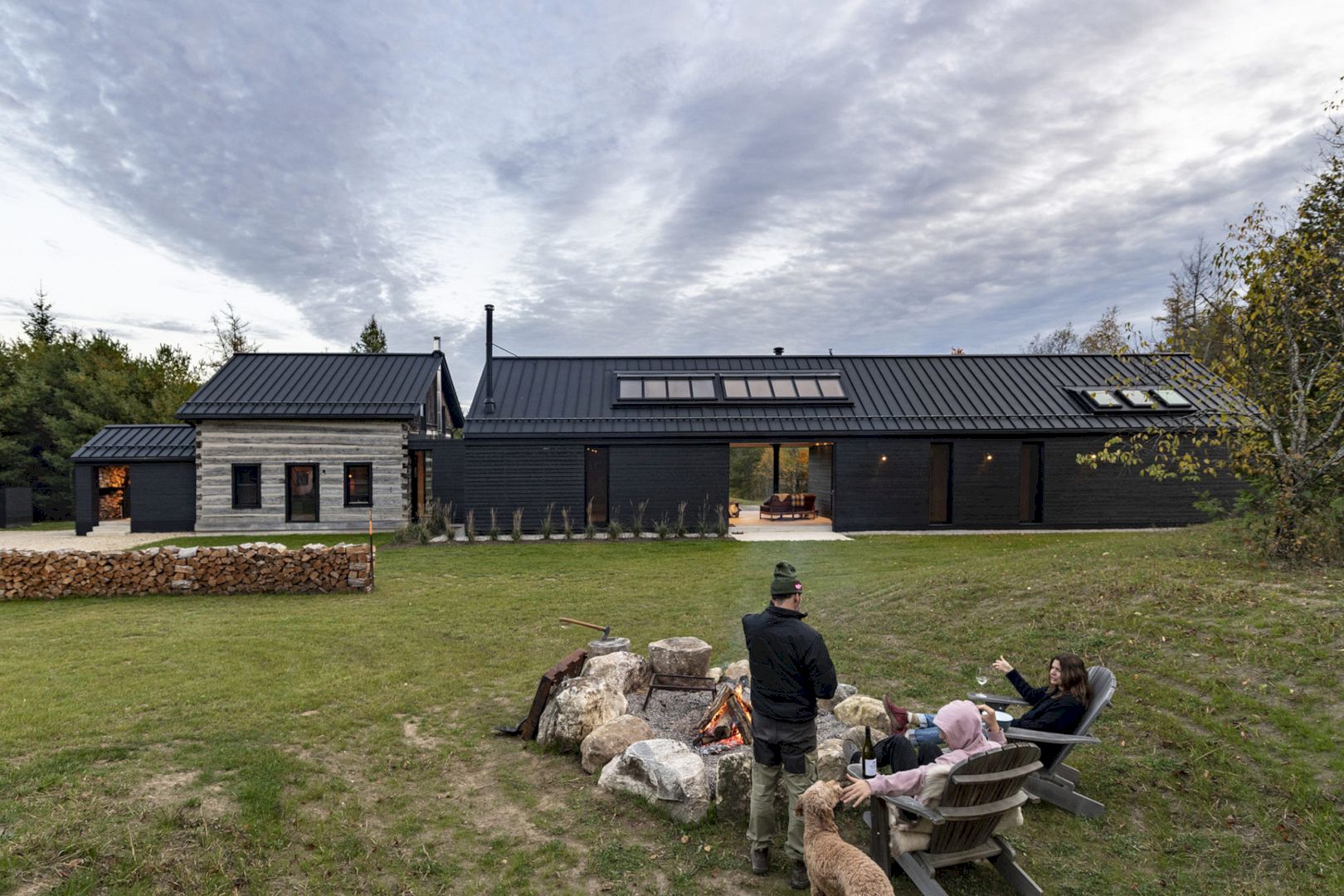
This awesome house reflects the clients’ affable and lively spirit that can be seen from its diversity of spatial conditions and warm, textured material palette. In order to facilitate the clients’ insistence on an ever-present connection to the landscape, the architect uses an architectural strategy that prioritizes the seamless flow of exterior and interior spaces.
Woodhouse Gallery
Photography: Alex Fradkin / Kayla Rocca
Discover more from Futurist Architecture
Subscribe to get the latest posts sent to your email.



