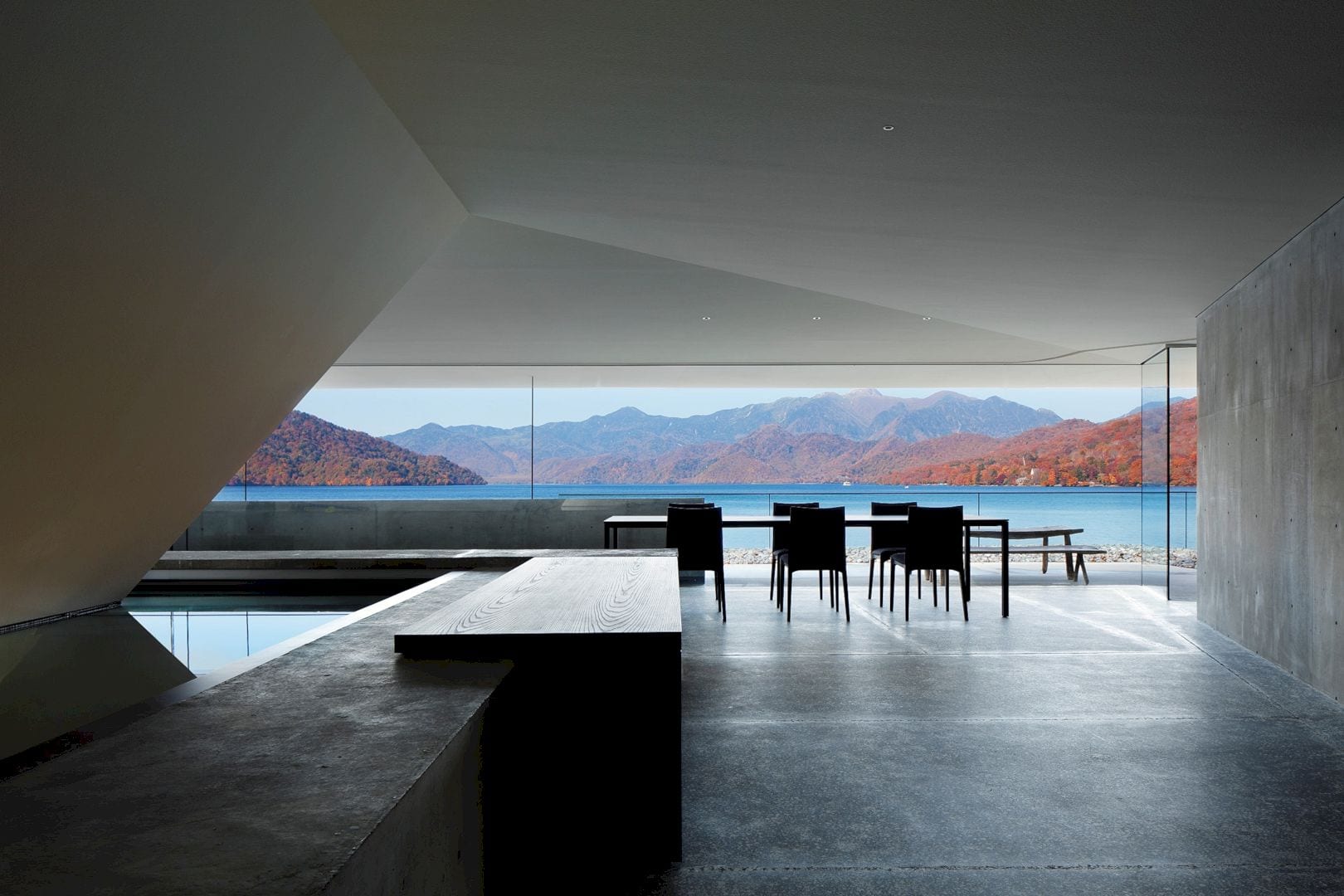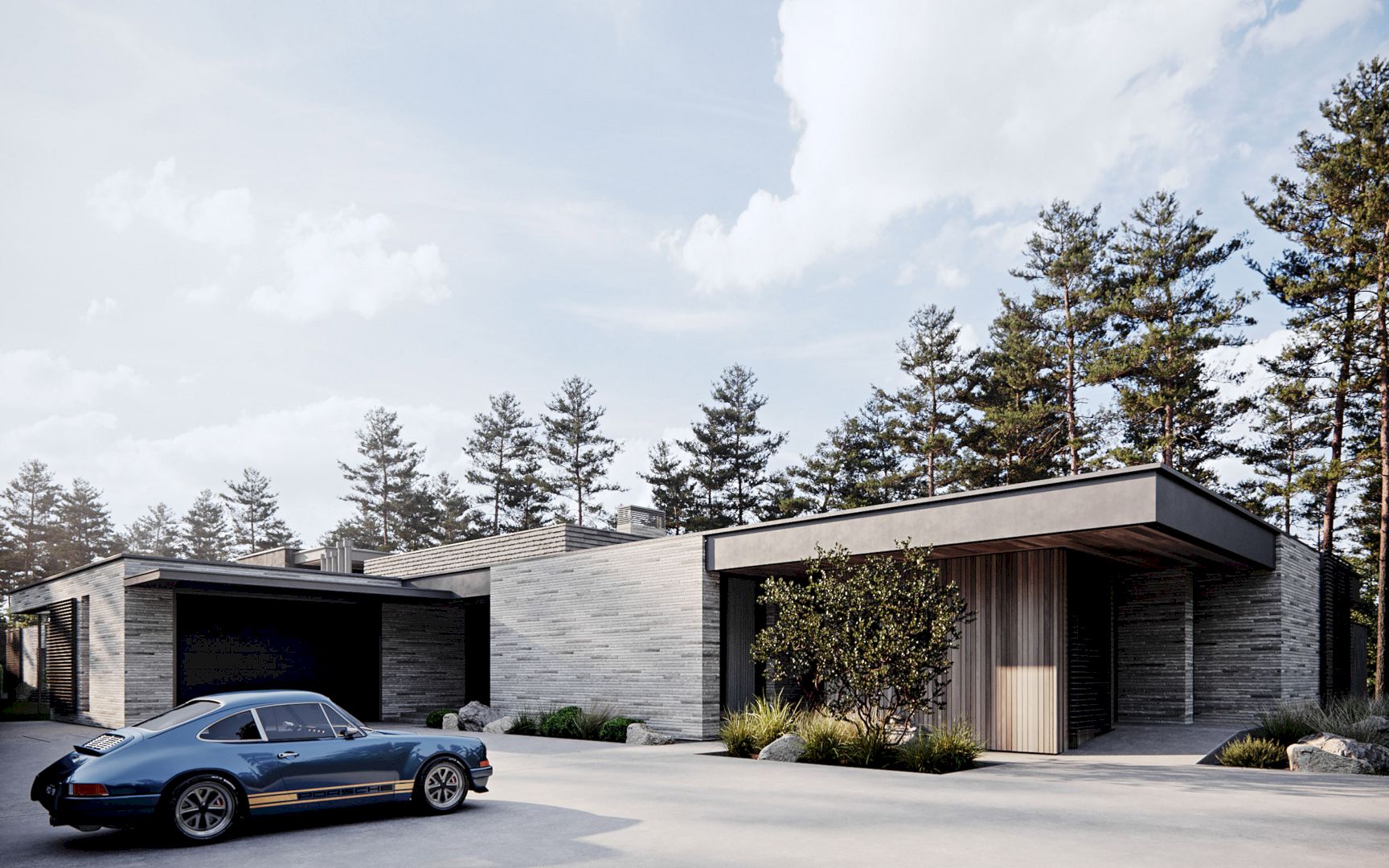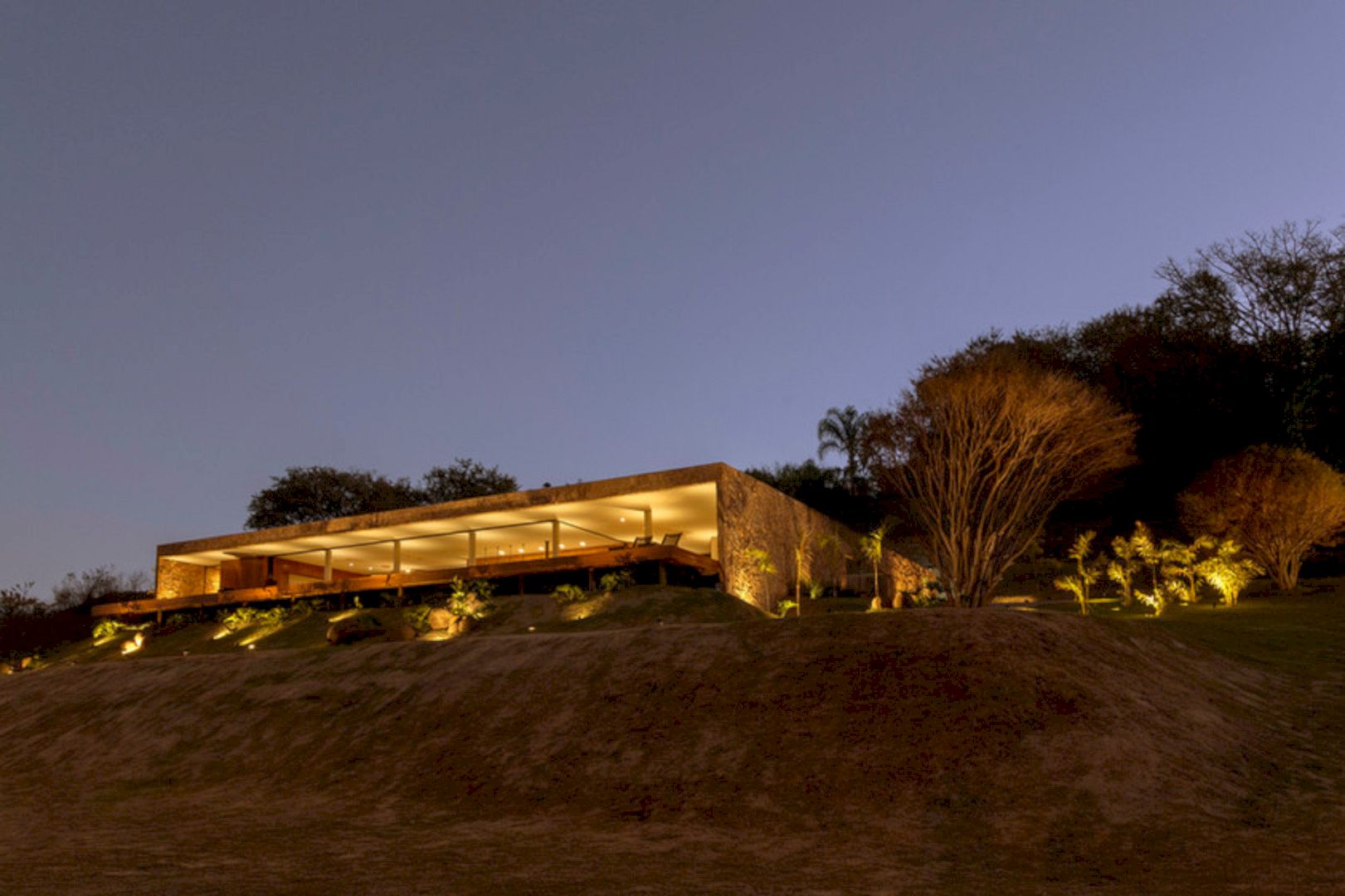This modern house functions as a container for art, displaying the clients’ extensive contemporary art collection. What Remains to be Seen is a residential project by Superkül with 3,950 SF in size. Designed for two professionals in the Old Mill neighborhood of Toronto, this house offers dramatic interior spatial qualities which are most apparent in the vast double-height gallery atrium.
Design
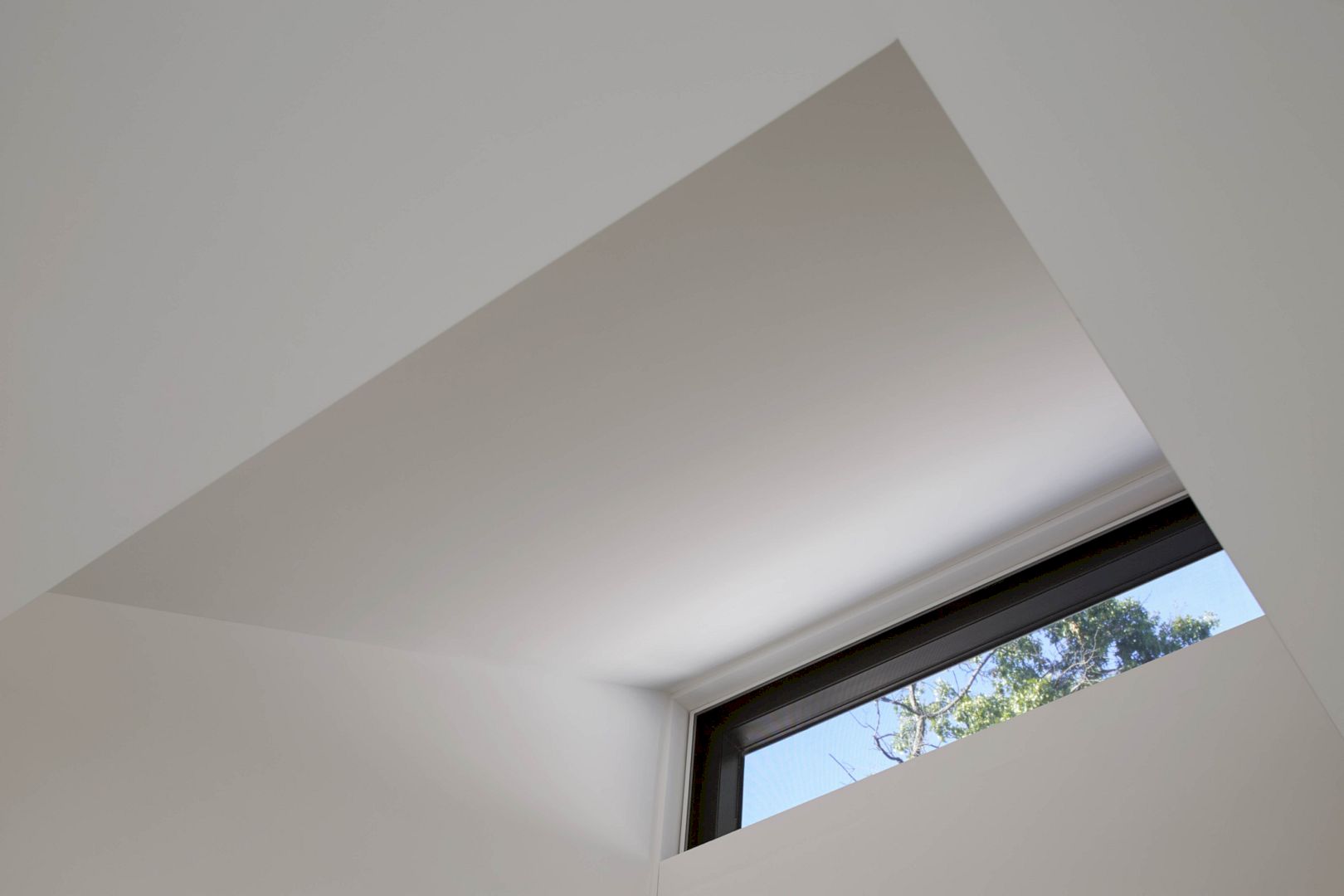
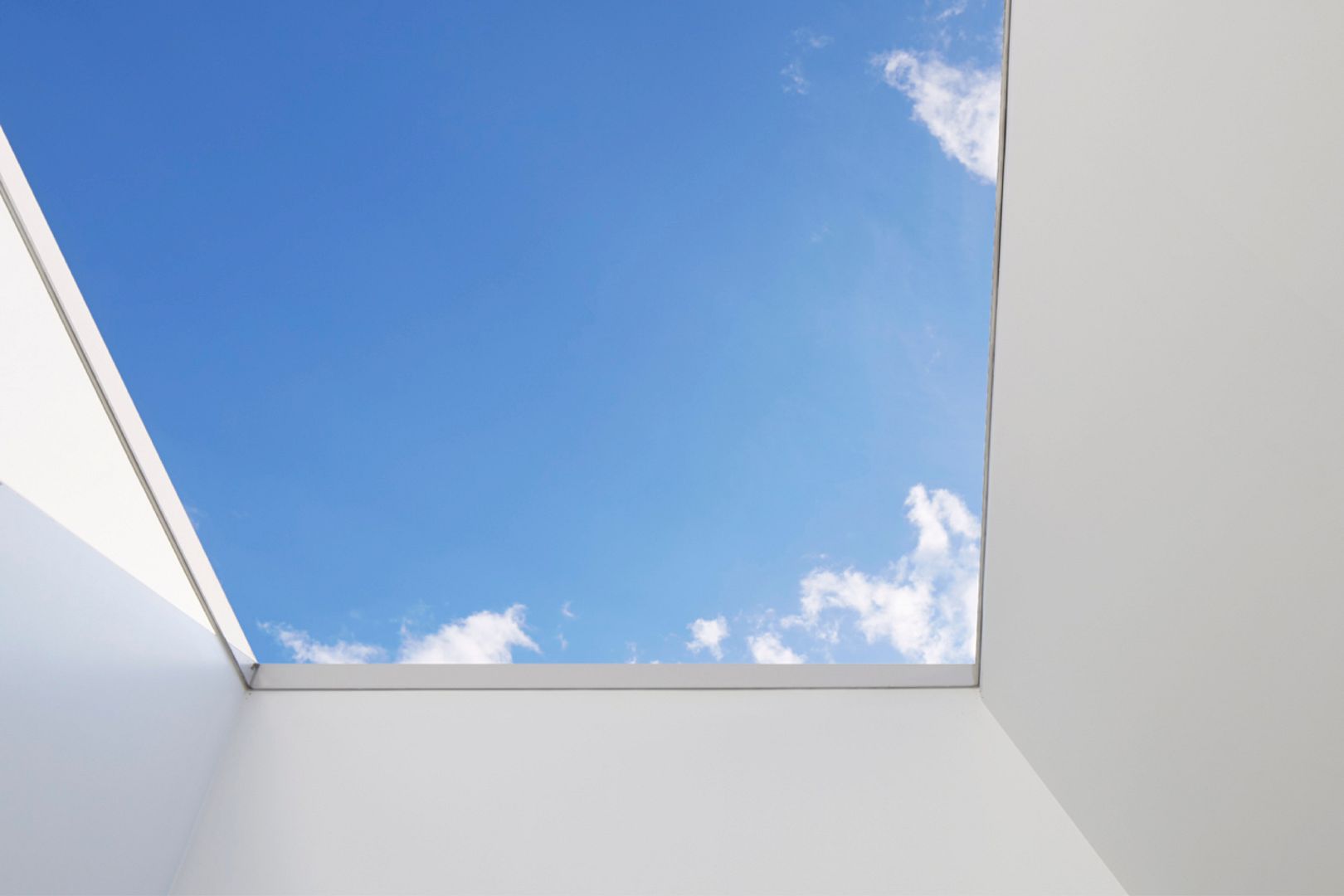
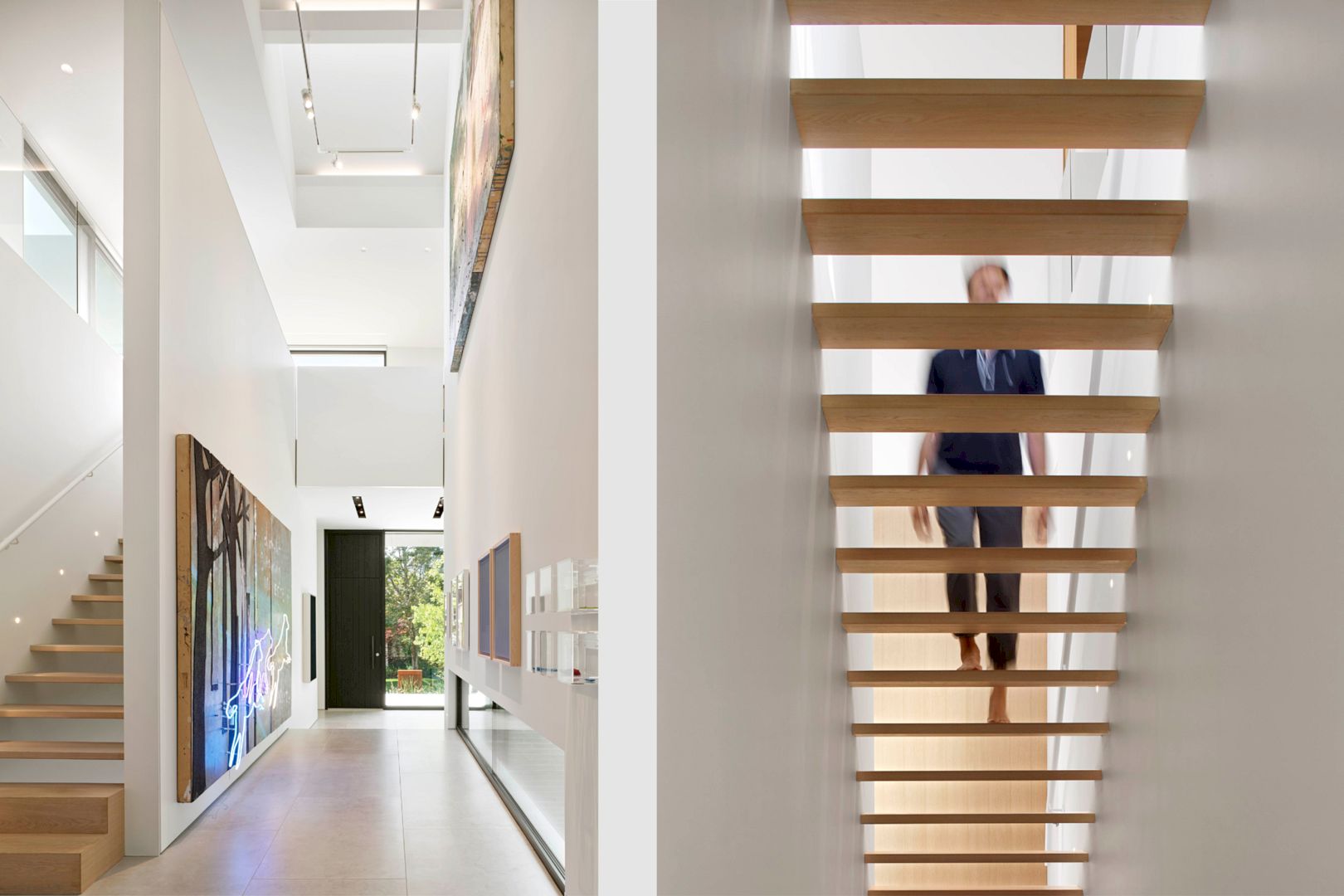
This house is a nuanced response to a design brief of the project that specifying a one-bedroom home, prioritizing to display the extensive contemporary art collection of clients. It occupies a gently sloping site that has heritage black oak trees, engaged with beautiful nature through a landscape strategy and finessed architecture. This house also creates a neutral backdrop with its pale concrete masonry accented by aluminum frames and louvres.
Interior
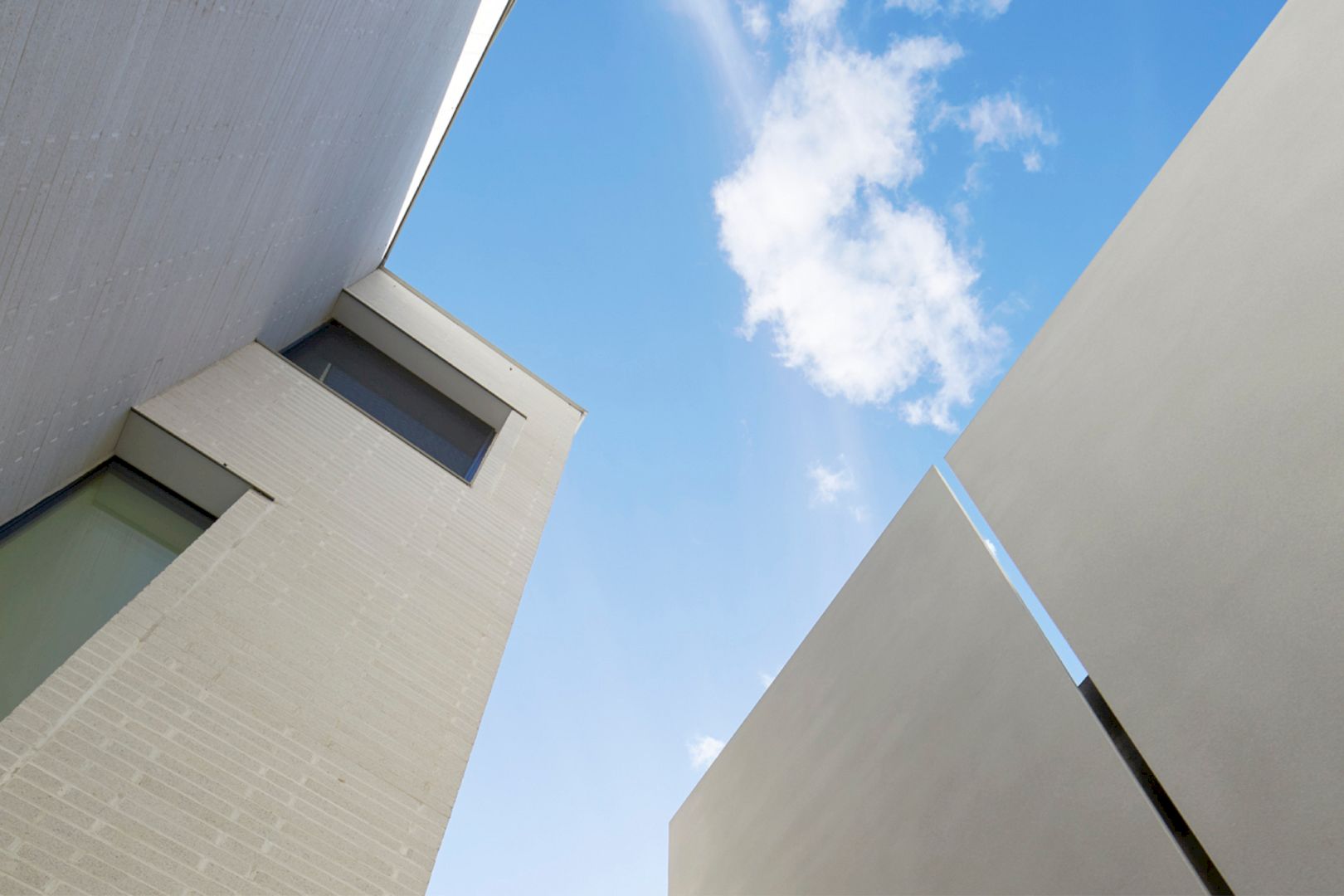
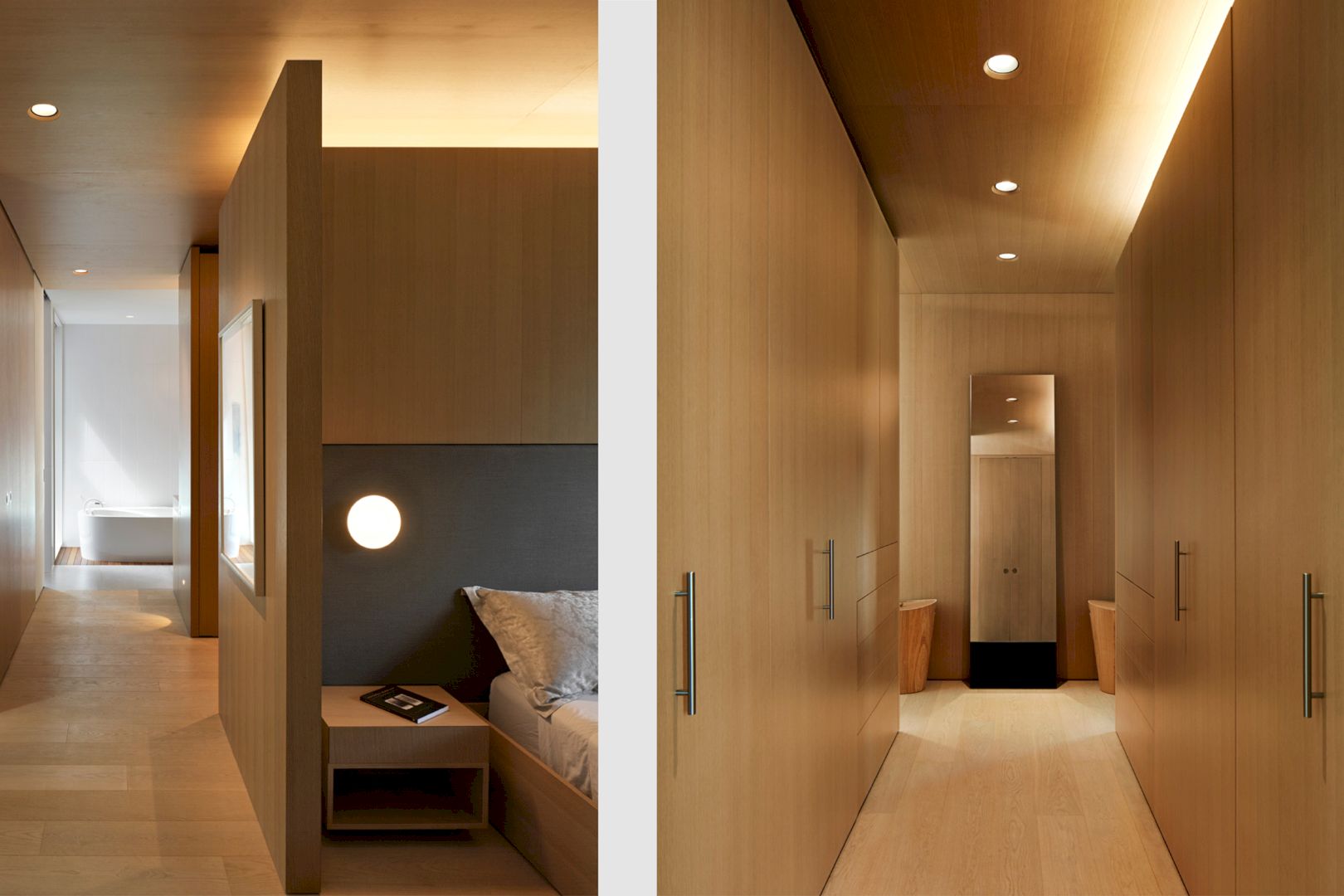
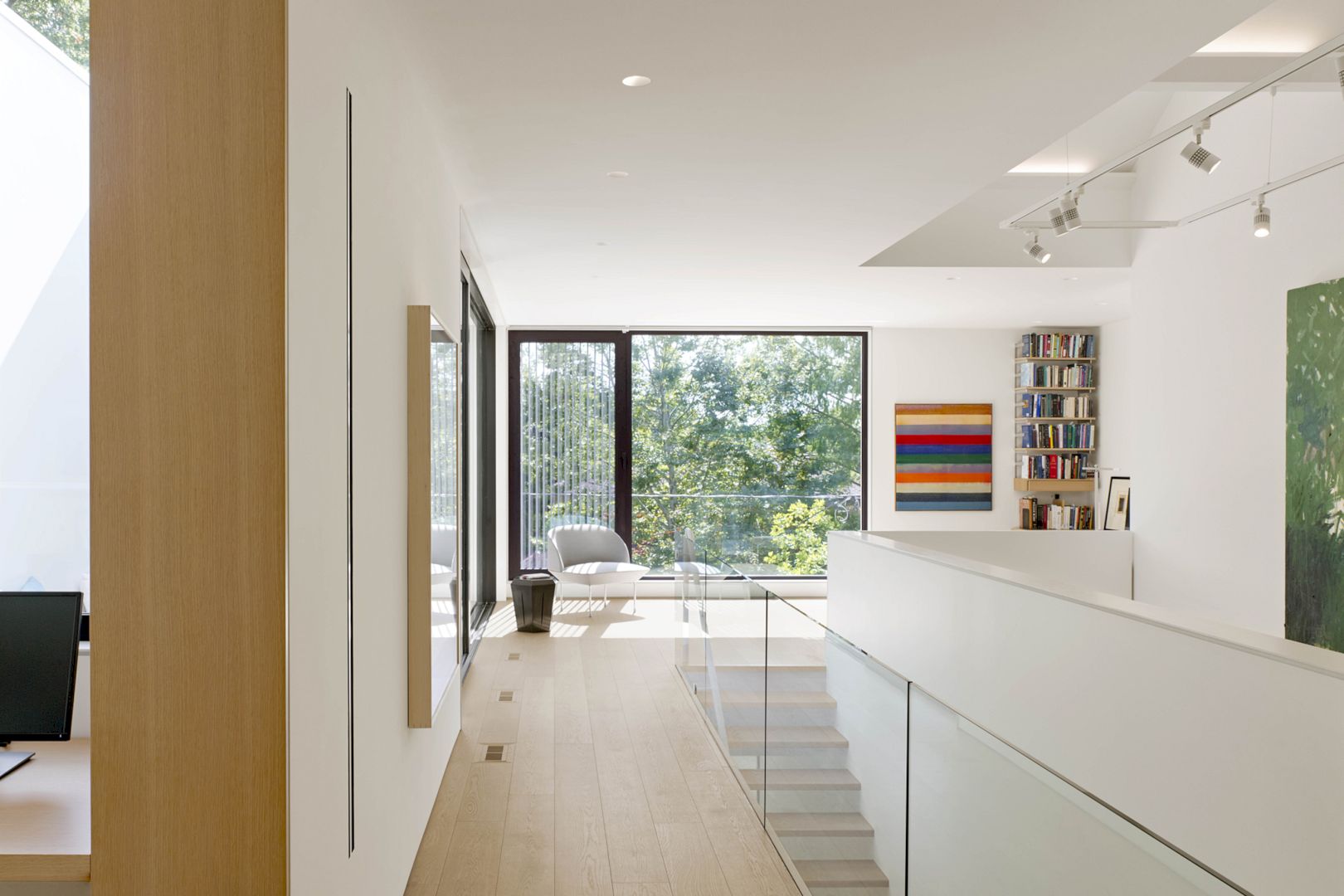
Dramatic interior spatial qualities dominate the double-height gallery atrium lit by a series of three skylights. These skylights form the striking sawtooth roof profile above. This house cleft connects the second and first floors, running parallel to the stairwell and creating an intriguing sectional dynamic further. This sectional is enhanced by the indirect light filtering in from the skylights. The artworks and the interior core of the home are illuminated to minimize the UV damage risk.
Rooms
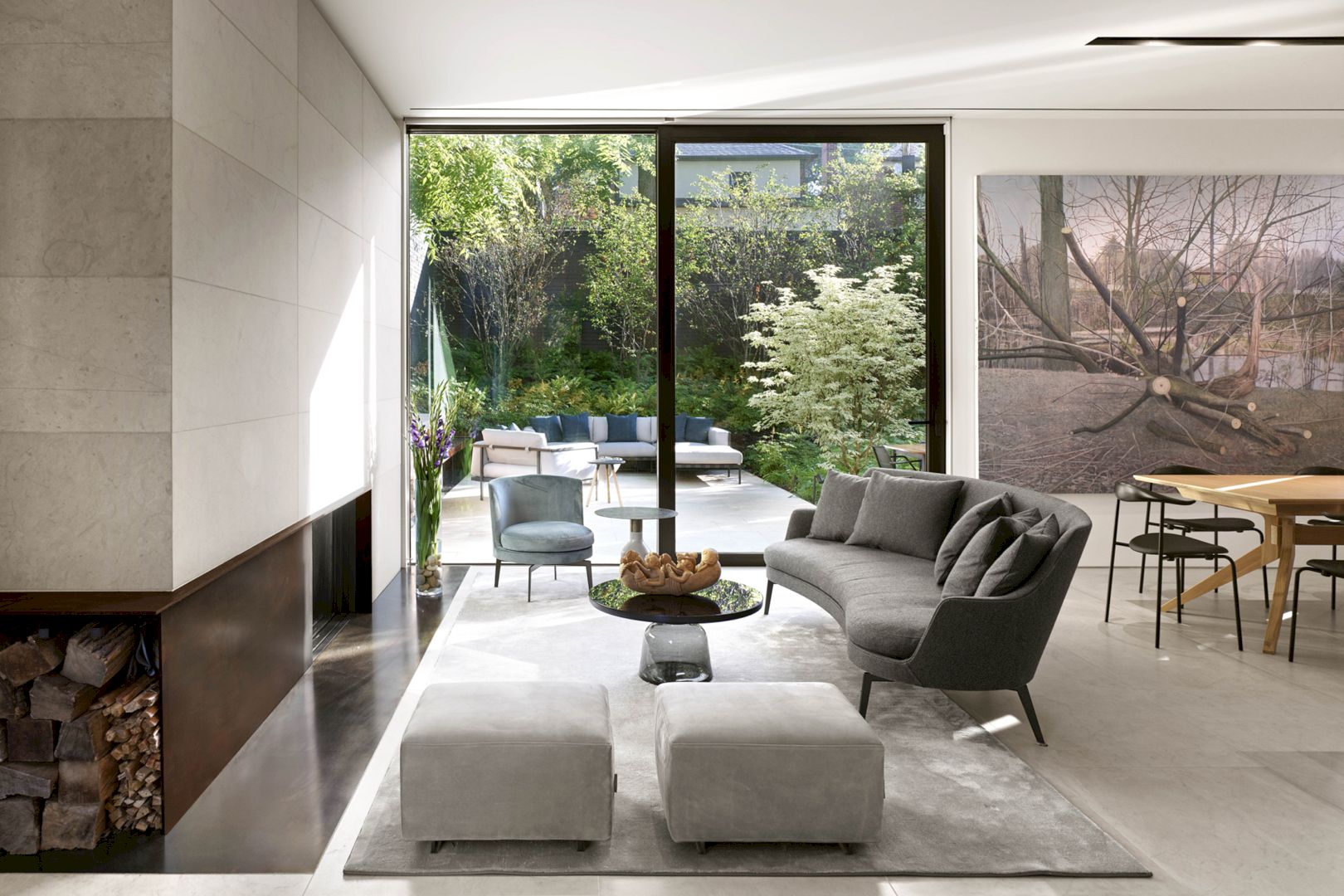
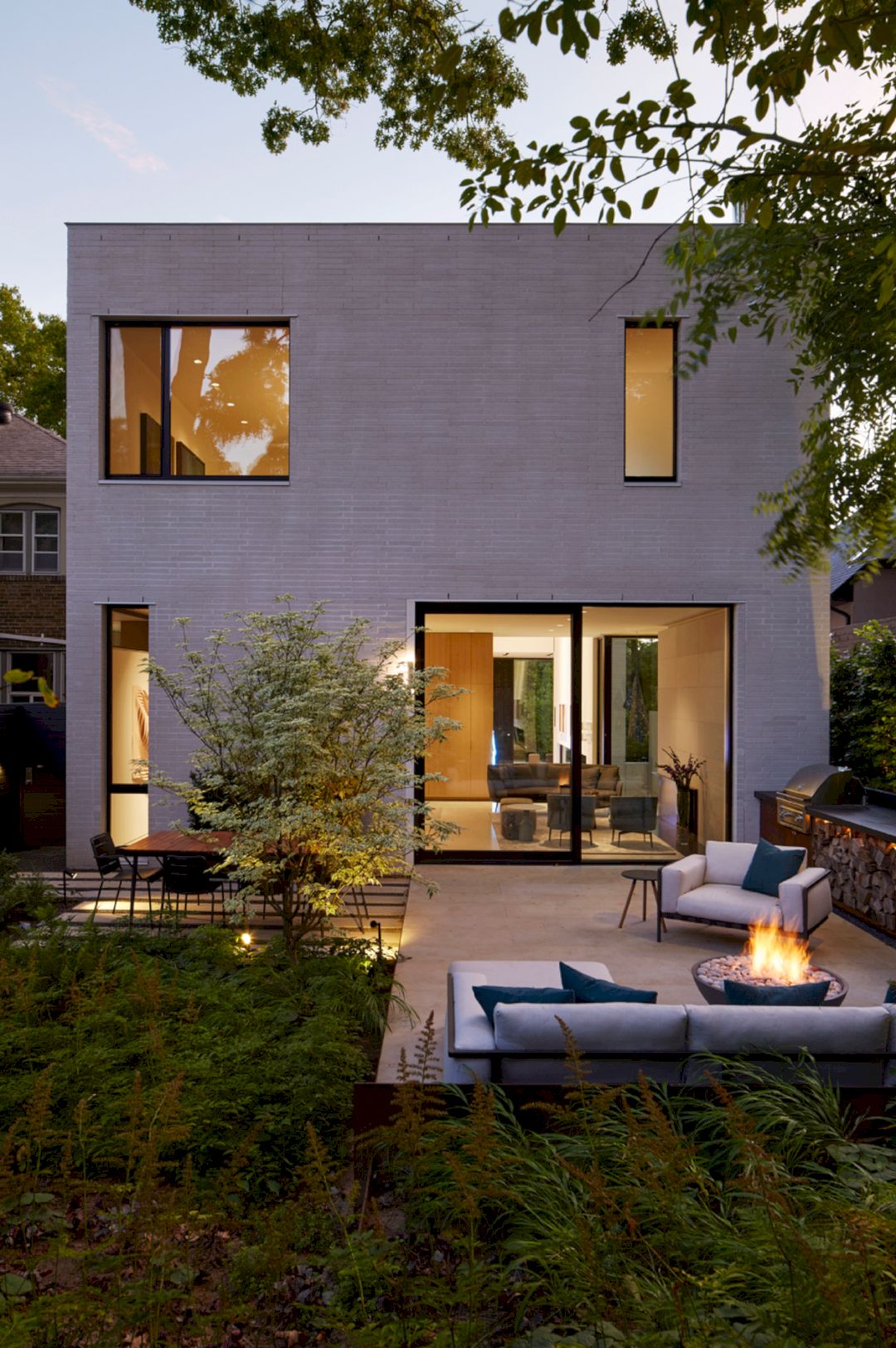
The basement of the house feels more like a garden suite, a consequence of the sunken courtyard terrace that received a lot of natural daylight. There is also extensive fine millwork that houses hundreds of books, comprising an awesome library that also serves as a guest suite when the occasion strikes.
The same exquisitely detailed millwork is evident in the two offices and throughout the master suite on the top floor while a street-facing covered terrace adjacent to the main office to facilitate the clients with a good engagement with the outdoors. A large, open void cut into the canopy overhead can invite contemplation of the stars and sky above.
Details
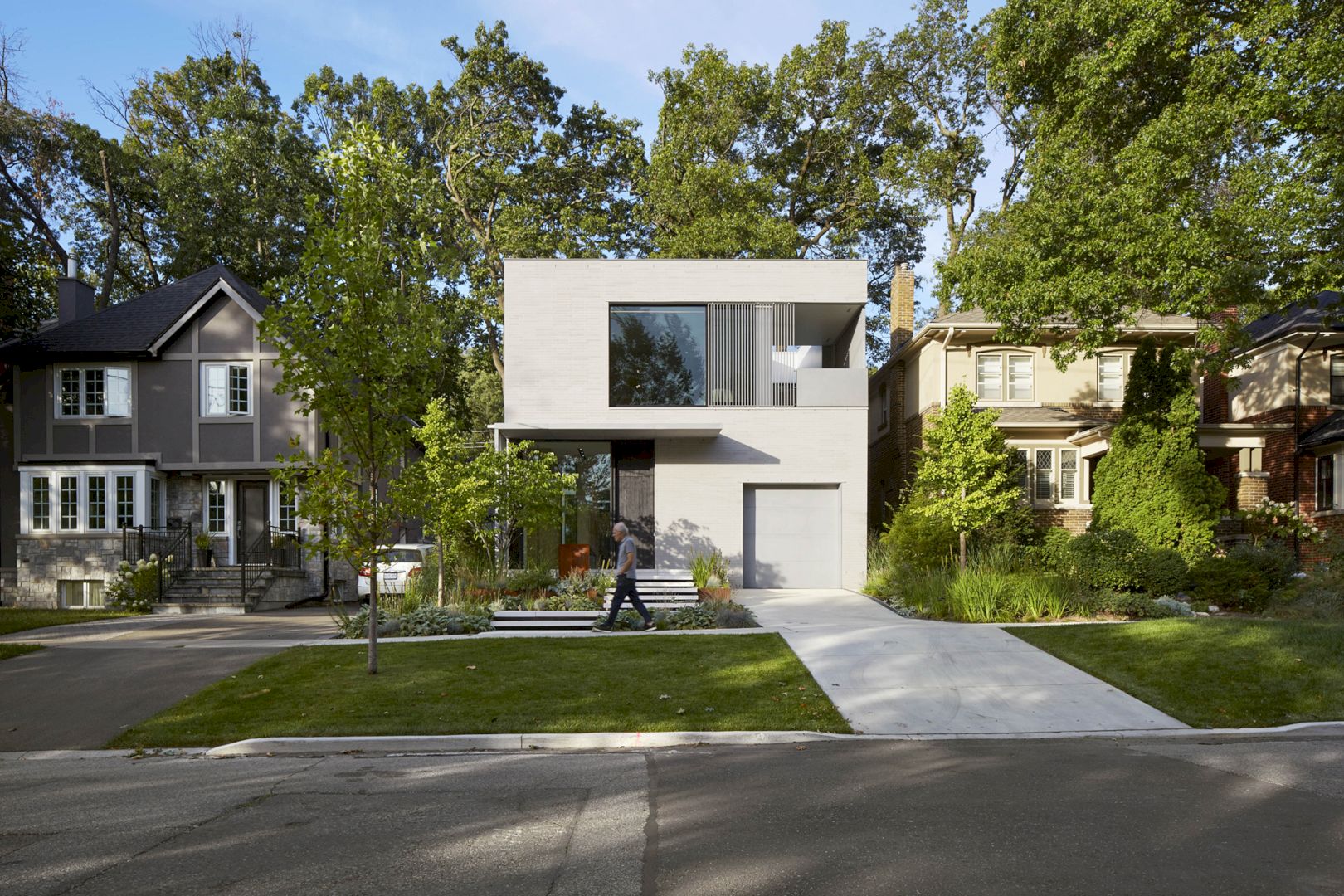
This house also offers a rich and engaging experience of imagination, delight, and discovery through the artifacts and the multitude of emotional responses. The subtlety of the architectural gestures of the house integrating building and landscape, utilizing a palette of natural materials and also sculpting space with light to achieve a neverending sense of possibility.
What Remains to be Seen Gallery
Photographer: Ben Rahn / A-Frame Studio
Discover more from Futurist Architecture
Subscribe to get the latest posts sent to your email.
