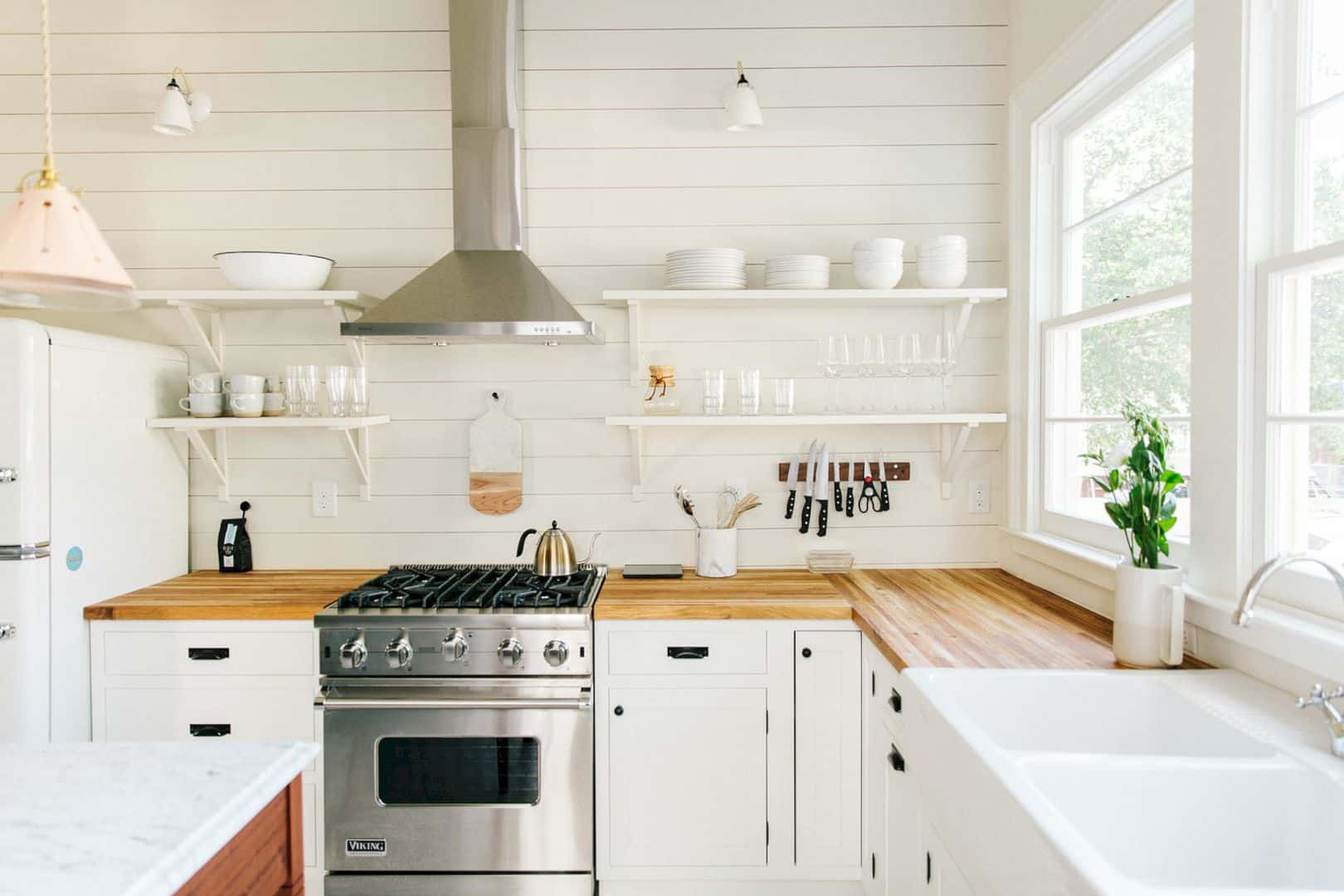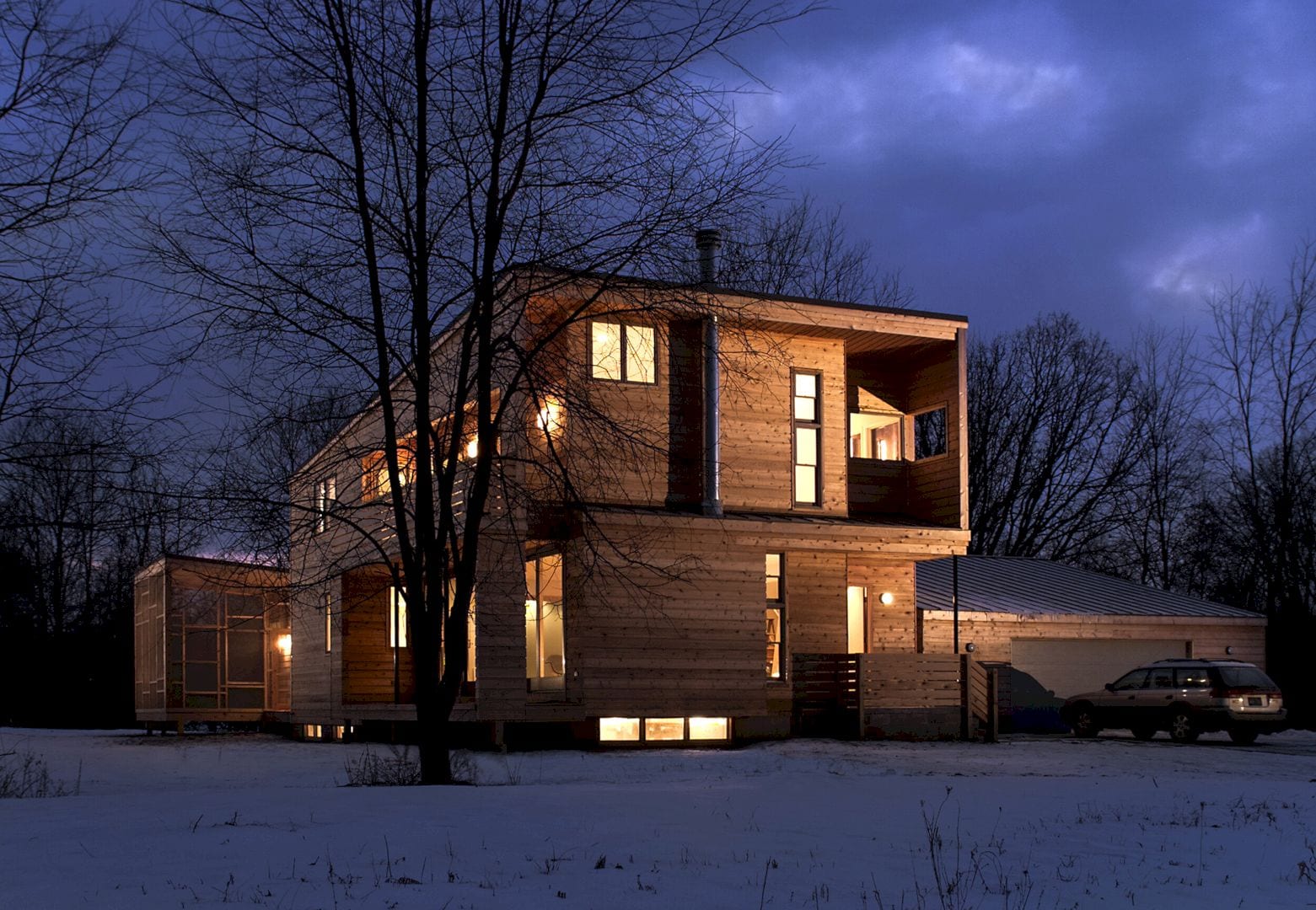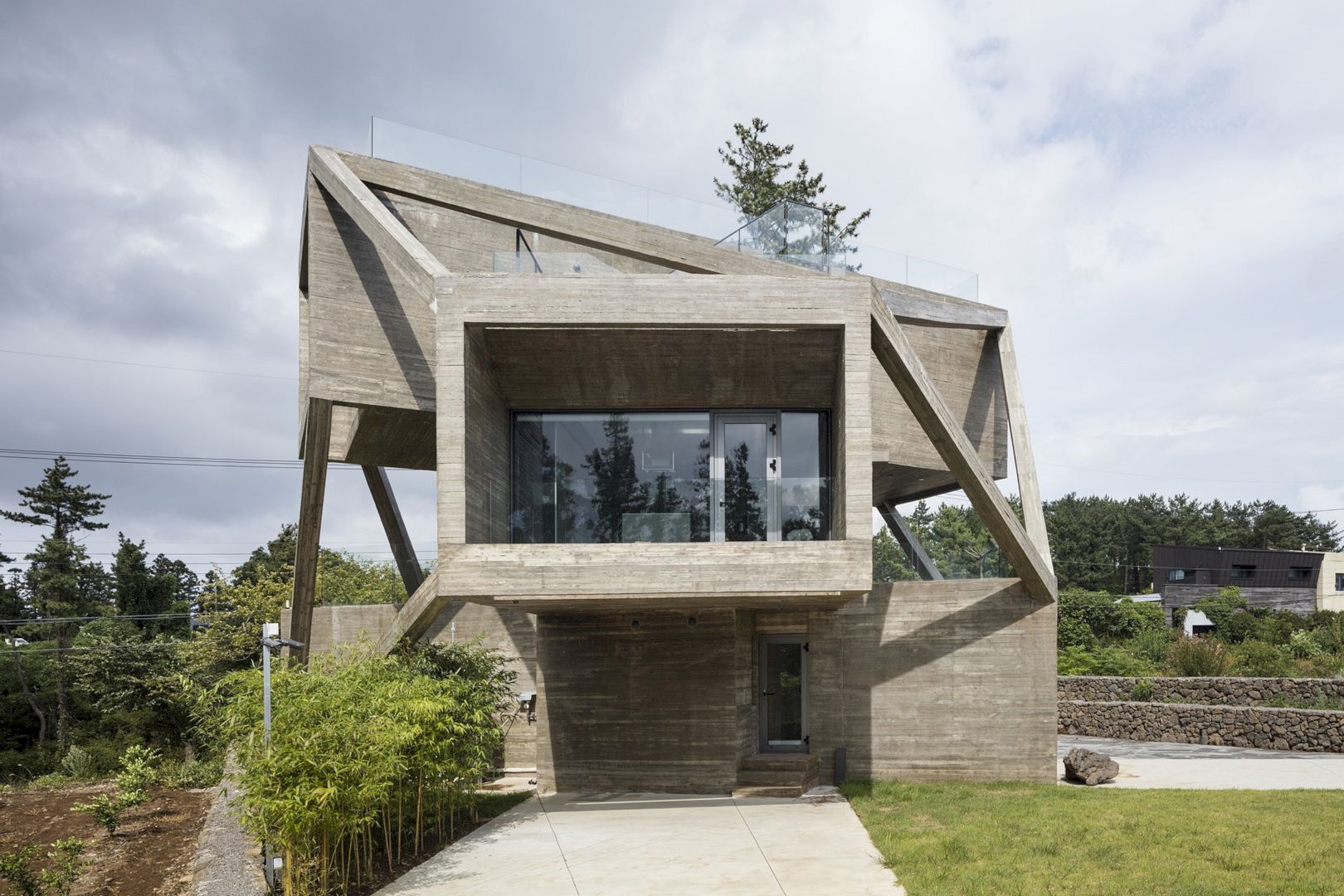This project is a continuation of research conducted by the Tulane University School of Architecture’s residential design-build program. Located in 1920 Harmony Street, New Orleans, the mission of UB14 is to design and build a single-family dwelling with two bathrooms and bedrooms. A team from URBANbuild also offers one of the significant strengths of this house: adaptability.
Concept
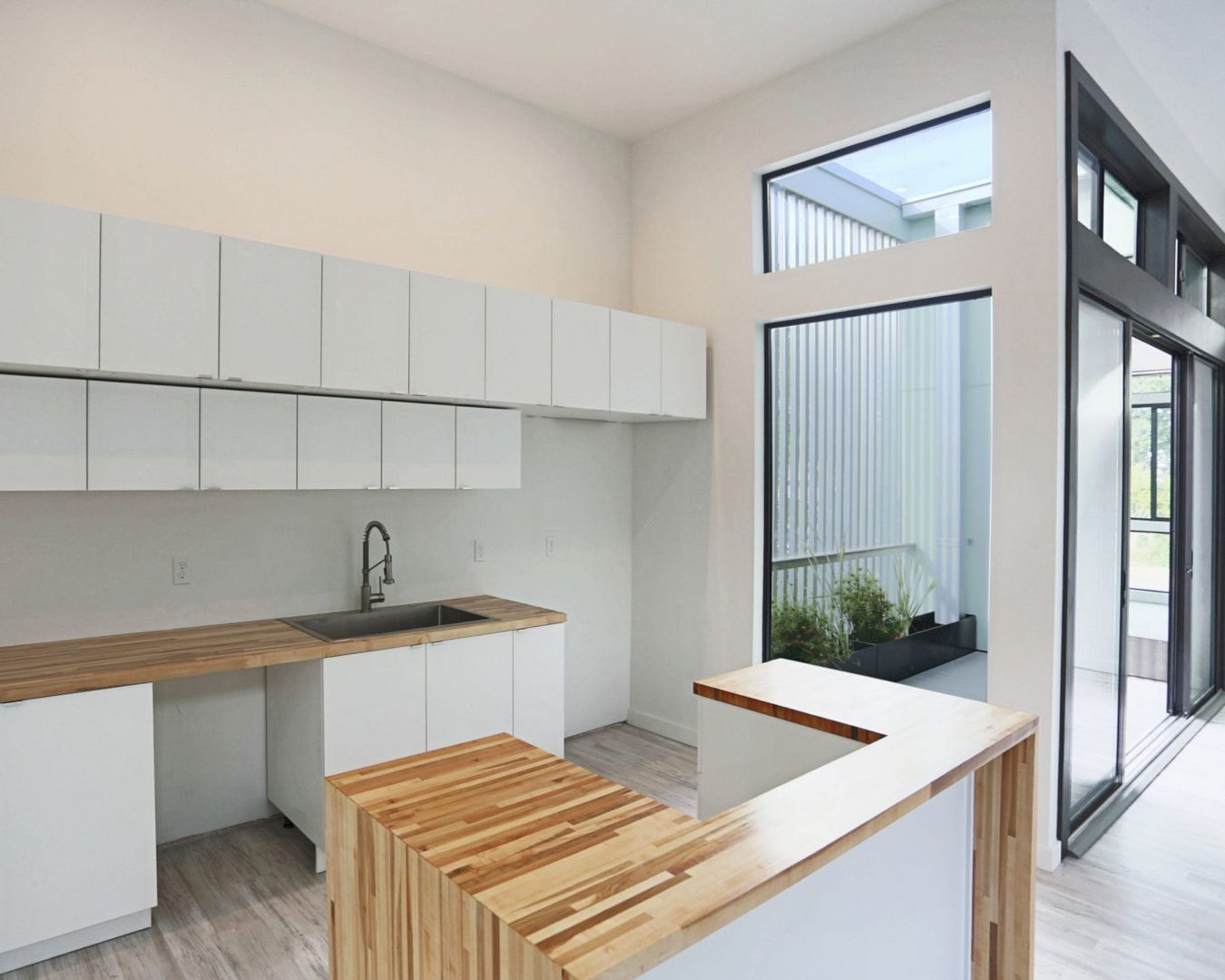
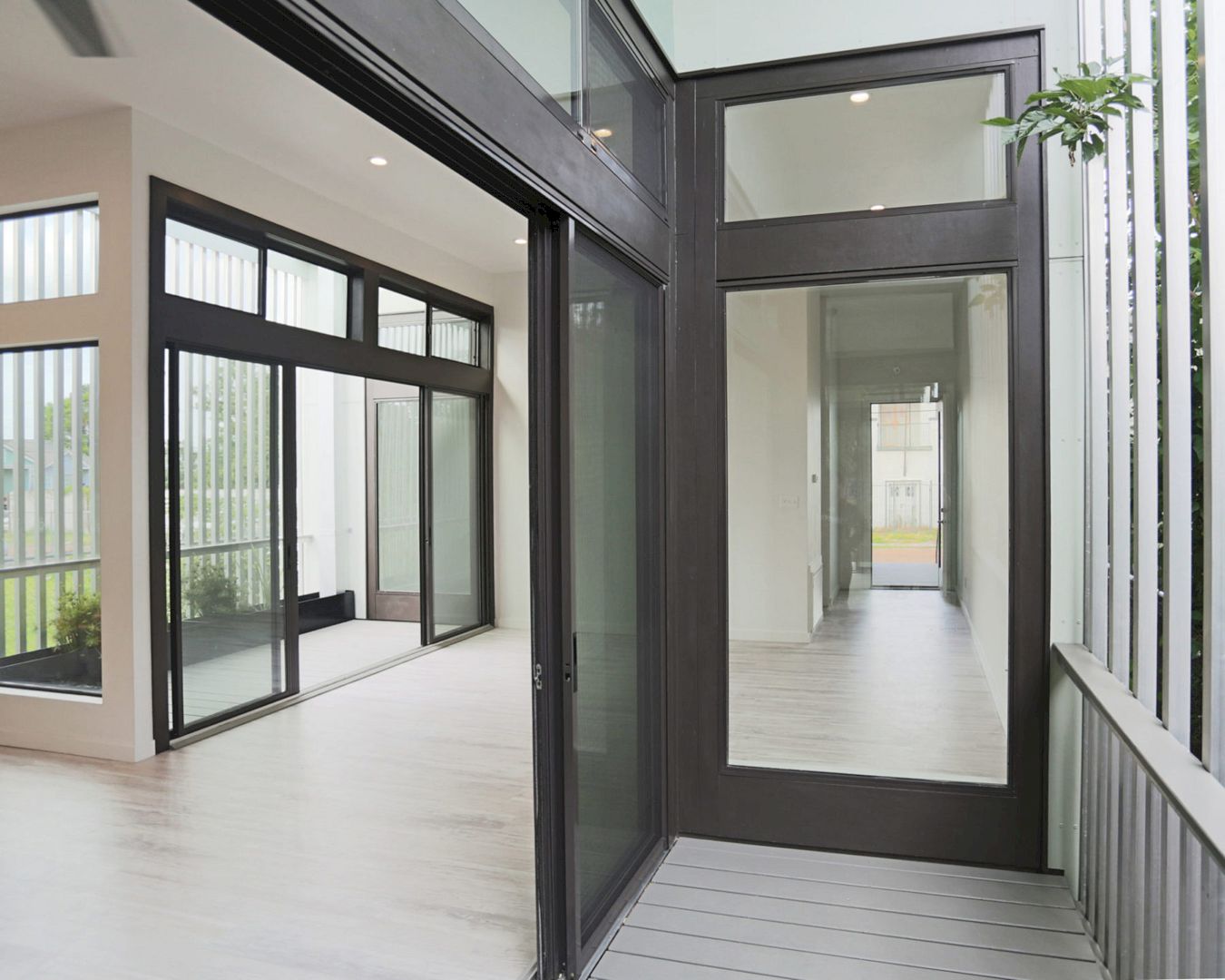
The mission of this residential design-build program is to design and build a single-family dwelling with two bathrooms and two bedrooms. This project generously incorporates two porches and two interior courtyards into the scheme. It is an “infill” prototype: a single level house with a central dining/living space between two integrated courtyards.
Design
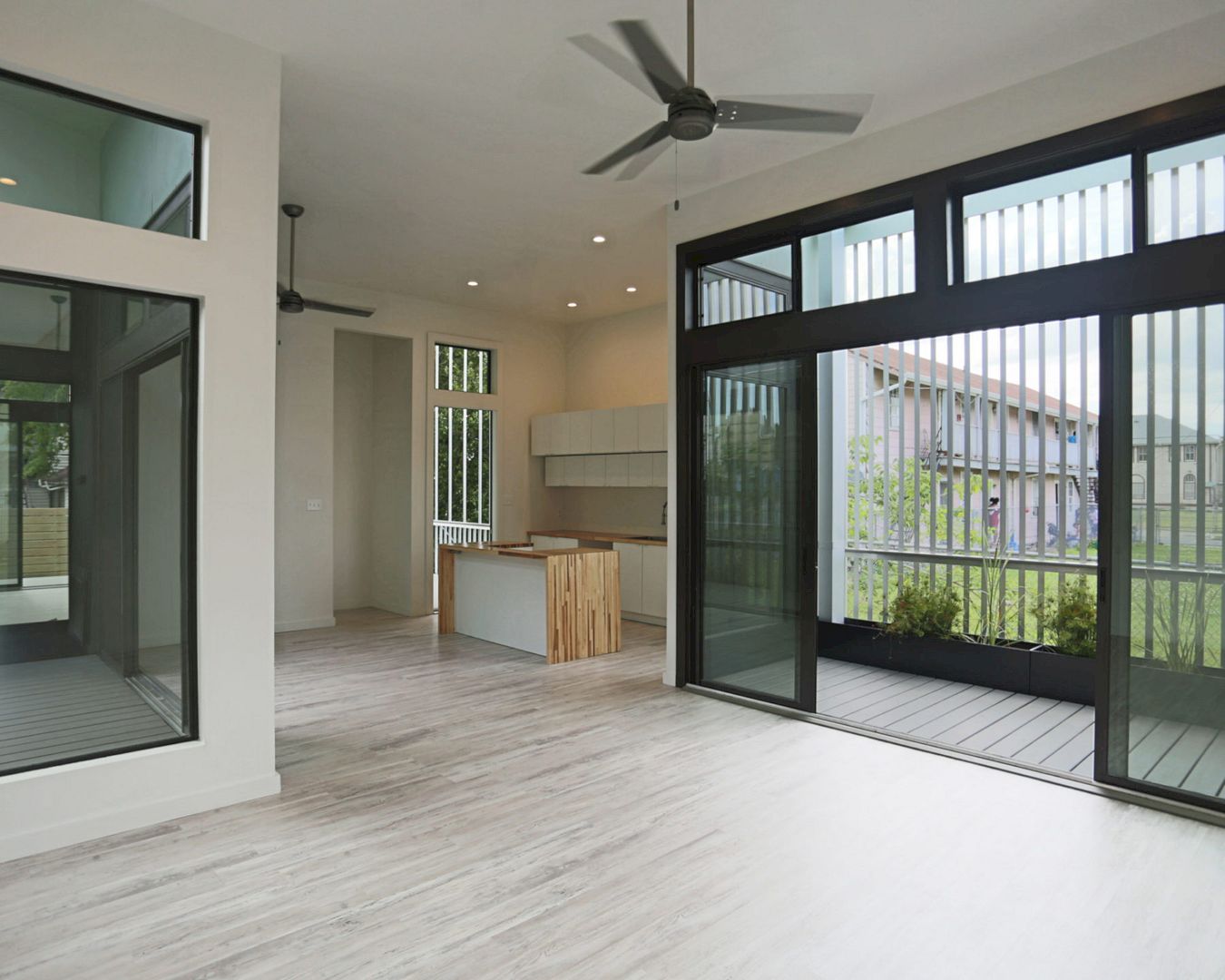
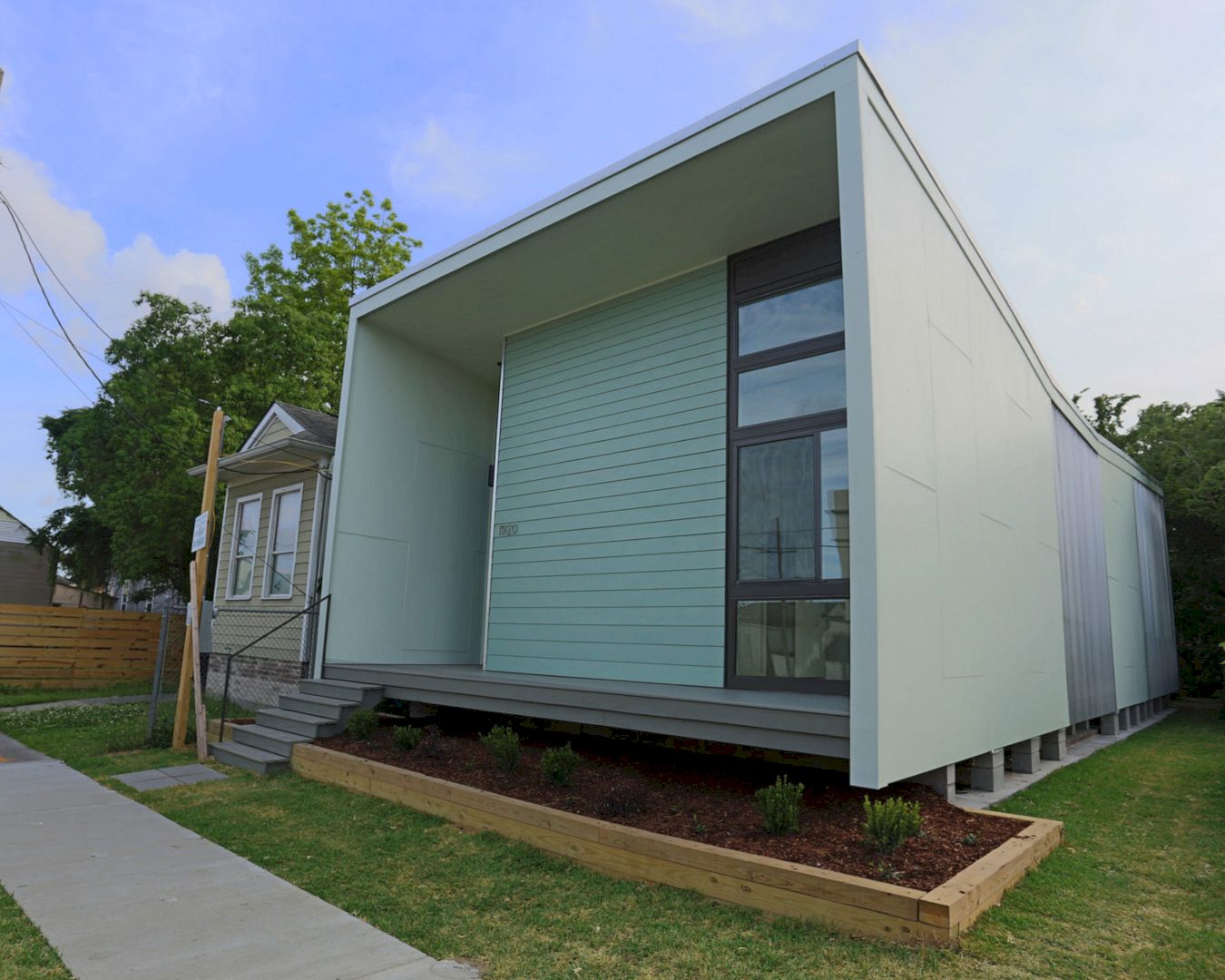
The two courtyards are integrated with vertical metal louver systems that provide privacy senses to the house resident. The quality of every room in this house is improved by garden views, fresh air, and sunlight. Spacious outdoor porches and courtyards are designed to avoid a potential feeling of confinement. This house also features ample fenestration and ceilings with 12′ in tall to maximize cross ventilation.
Details
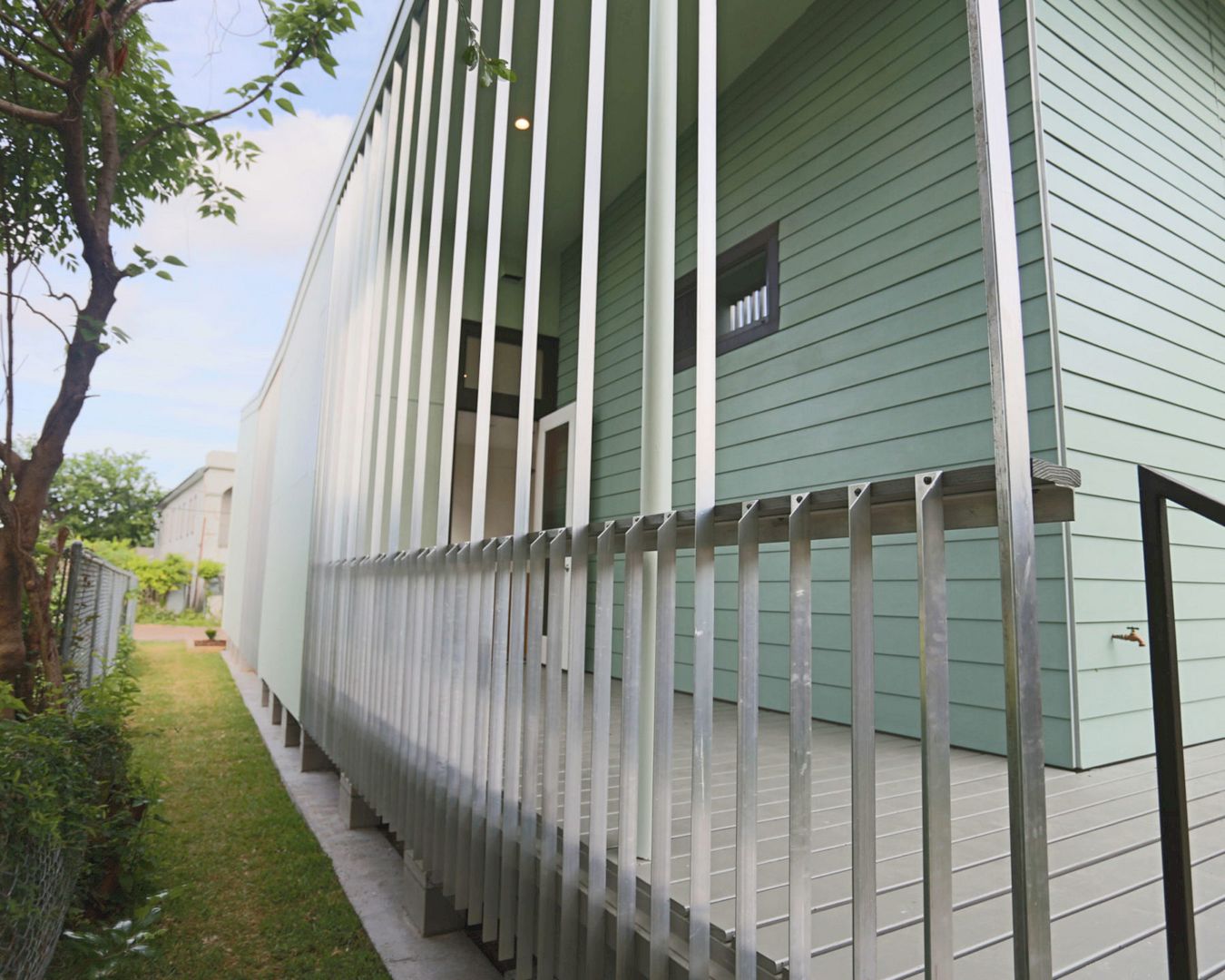
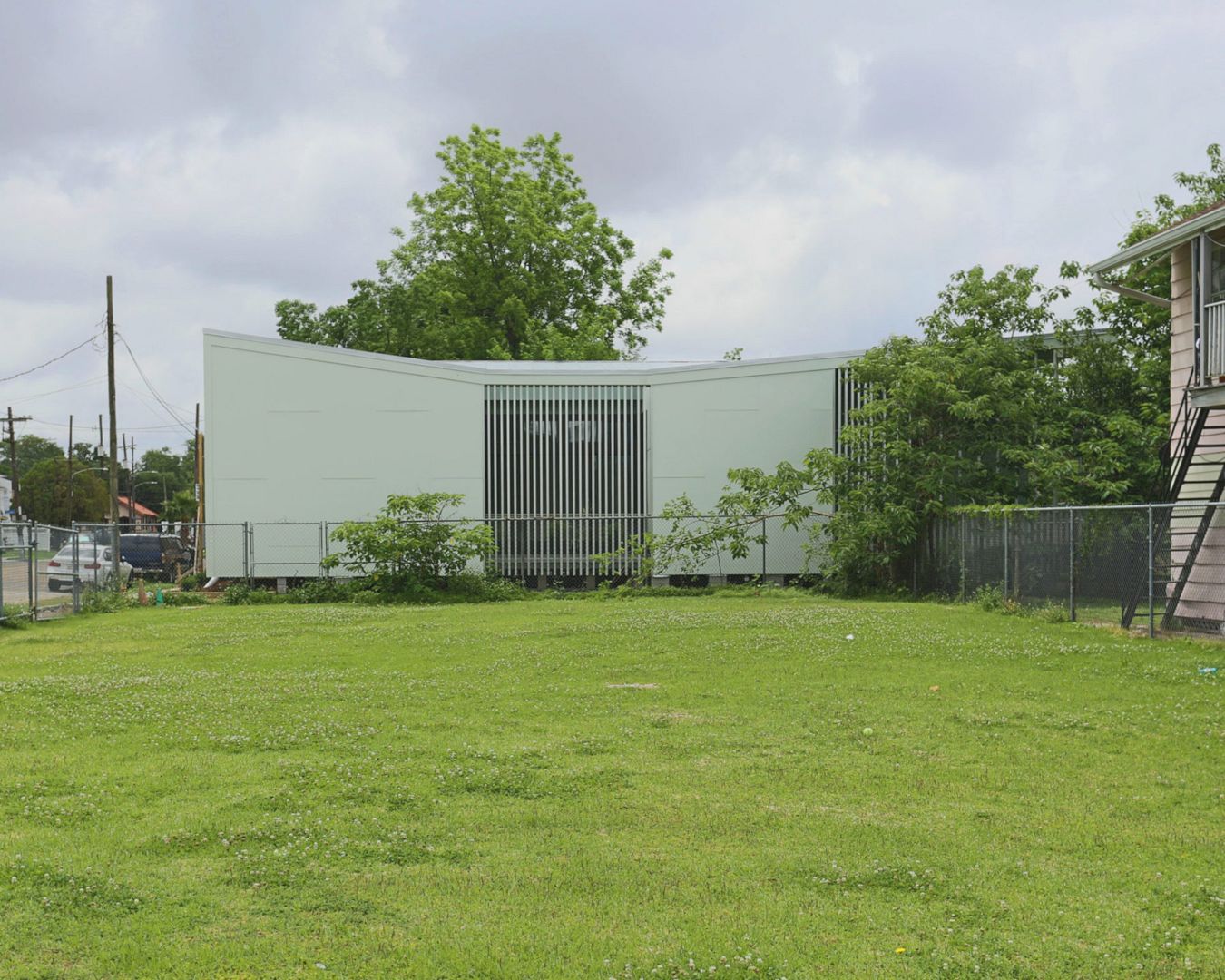
This prototype is also designed with a roofing strategy to handle water. It is an ideal strategy that collects rainwater and channels it to the courtyard on the north. The water cascades from the roof into a collection basin on rainy days, transferred to the ground so the soil may absorb the excess.
The aim of this roofing strategy is also to relieve some pressure on the city’s stormwater collection system. The adaptability of this prototype is one of its significant strengths. Since there are two courtyards on opposite sides of the house, this concept can be implemented on any site and any orientation.
Photography: URBANBuild
Discover more from Futurist Architecture
Subscribe to get the latest posts sent to your email.
