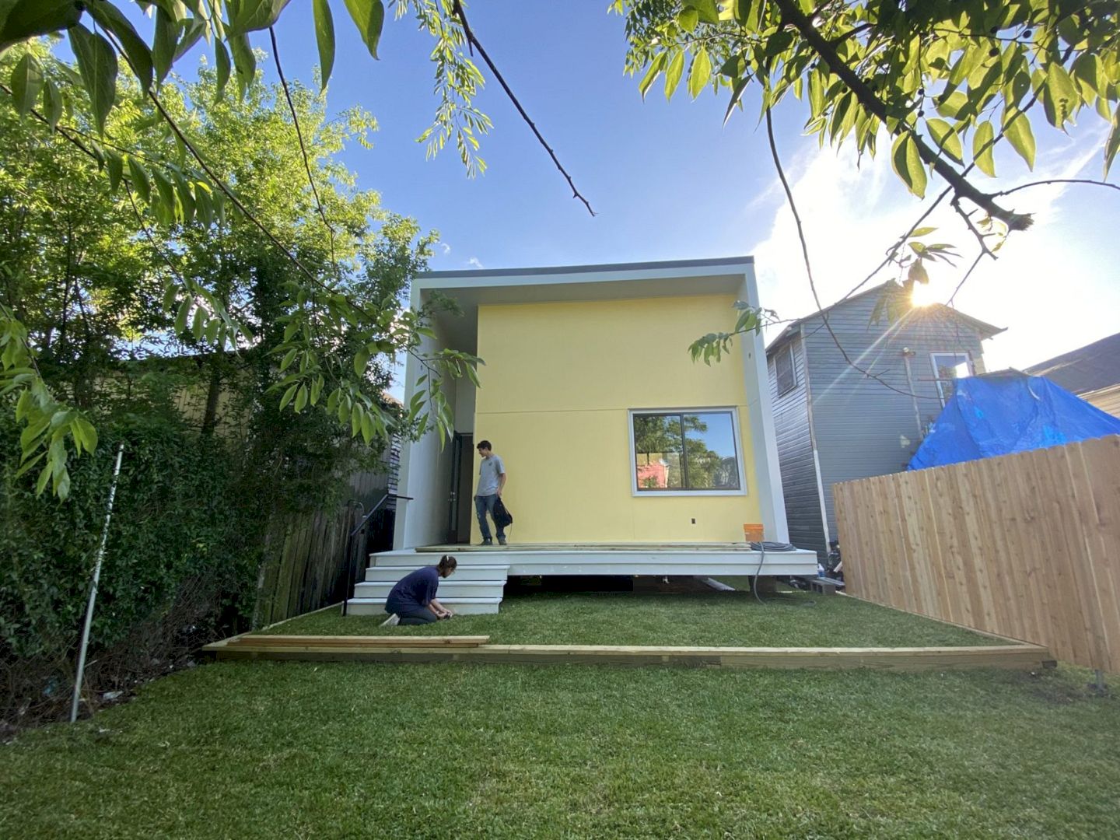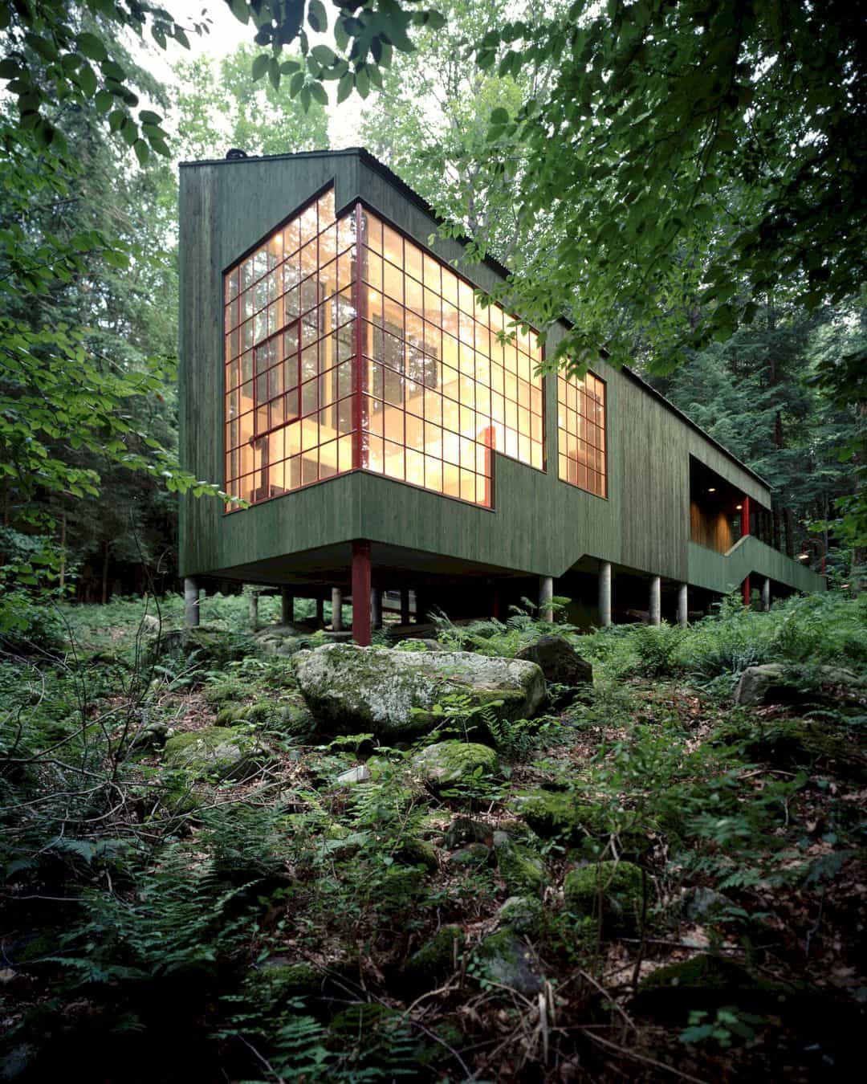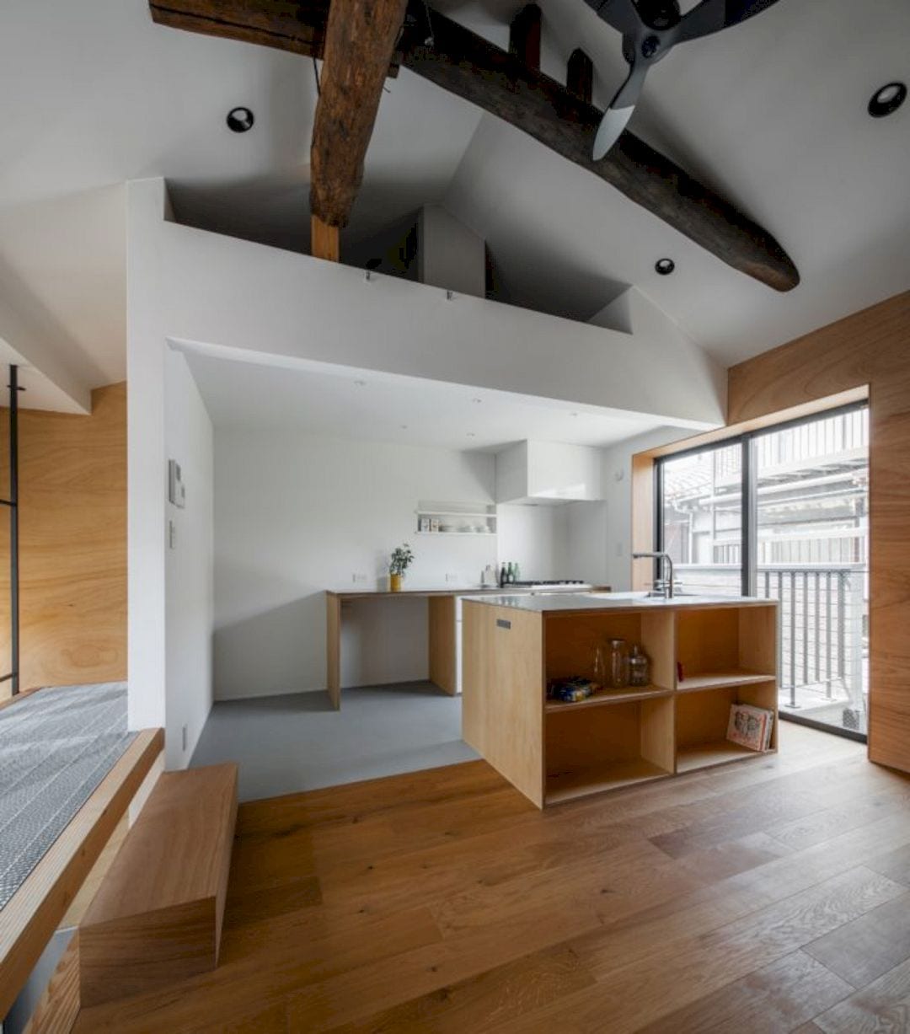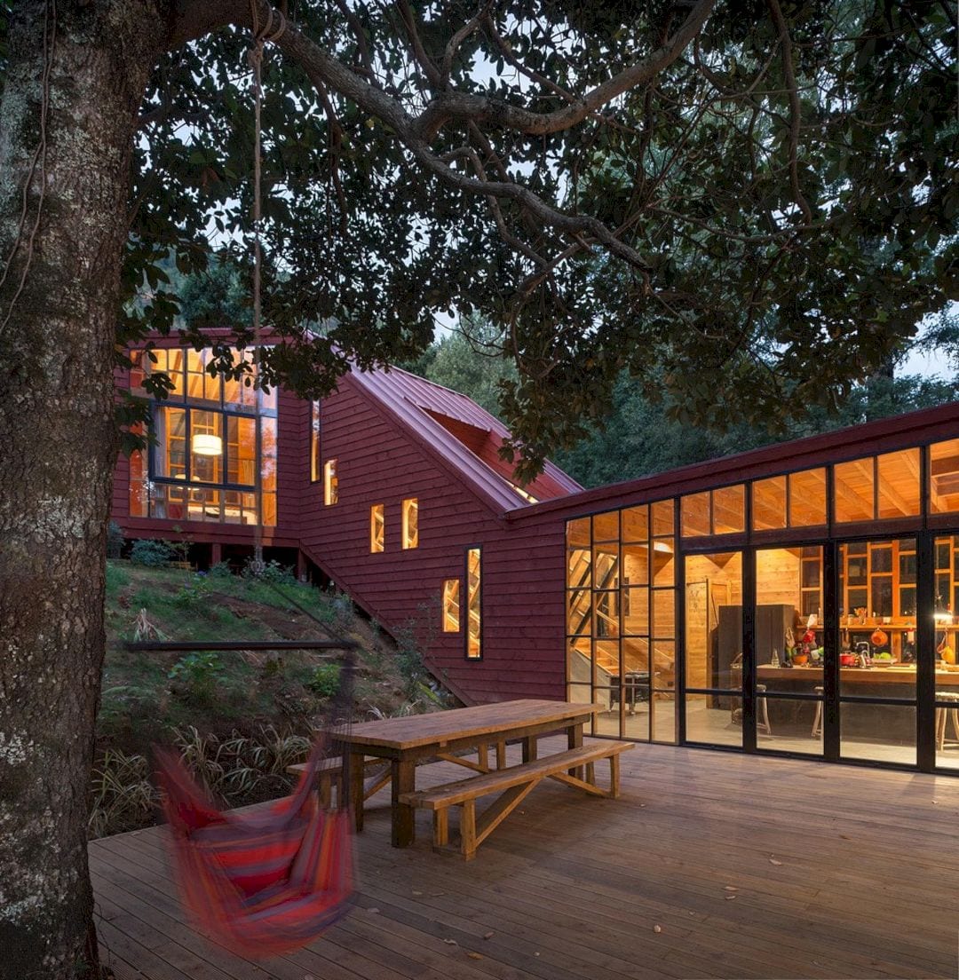This project focuses on the development and continuation of the previous year’s URBANBuild project. UB15 is a single level infill prototype that produces dense urban multifamily options with duplex, triplex, or extended multifamily assemblies. This prototype is designed with a flexible floorplan and generous volume.
Design
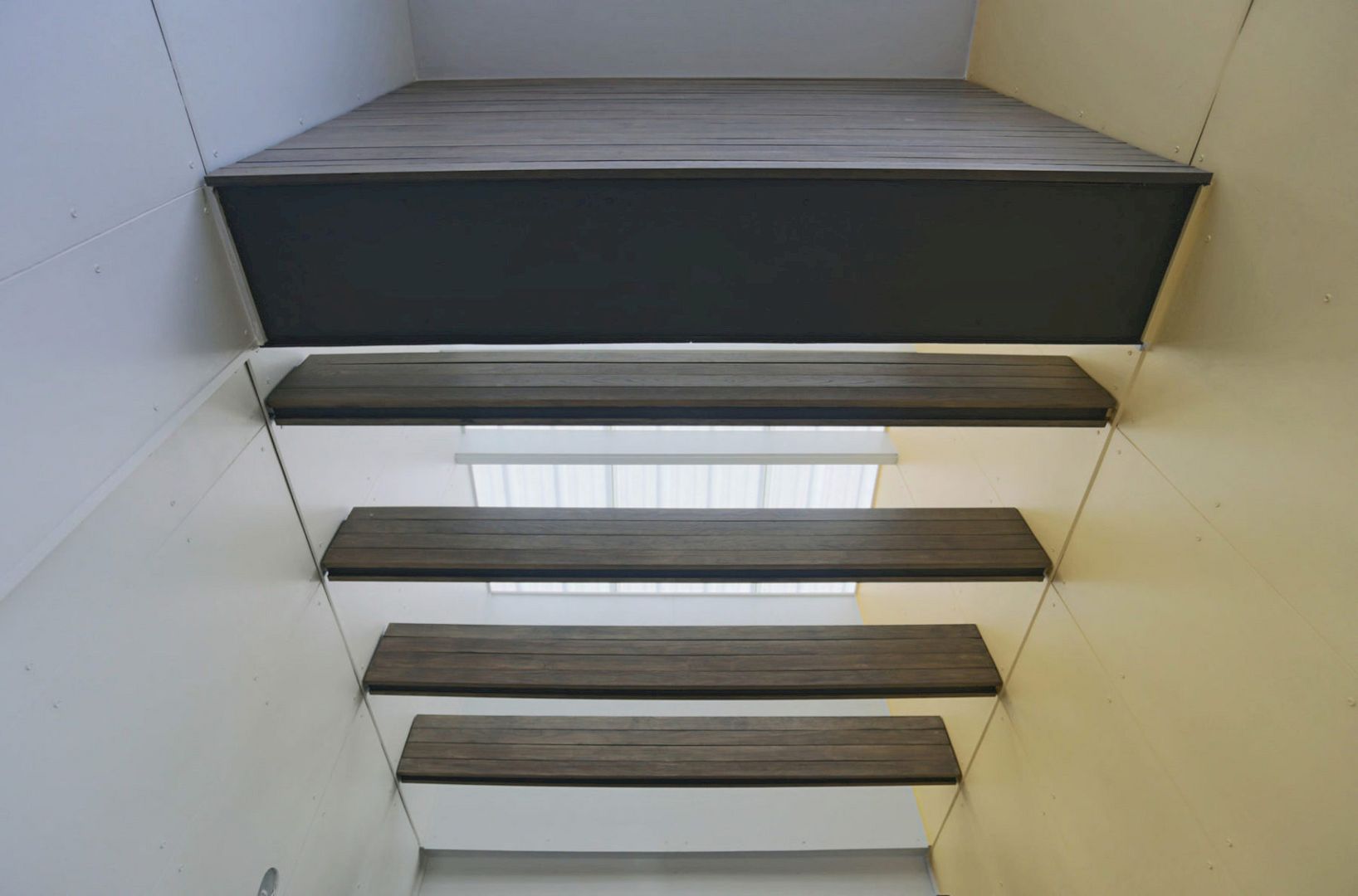
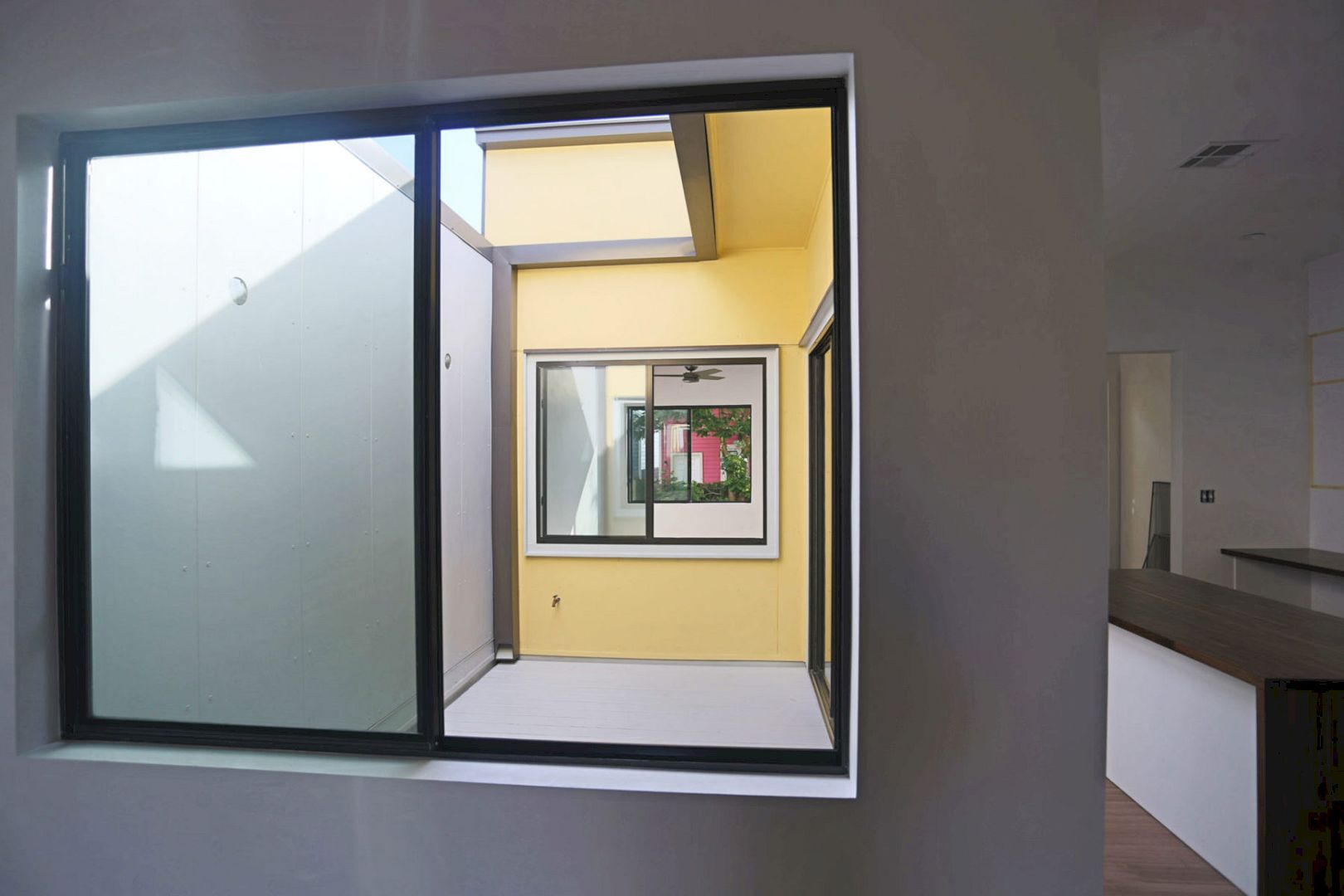
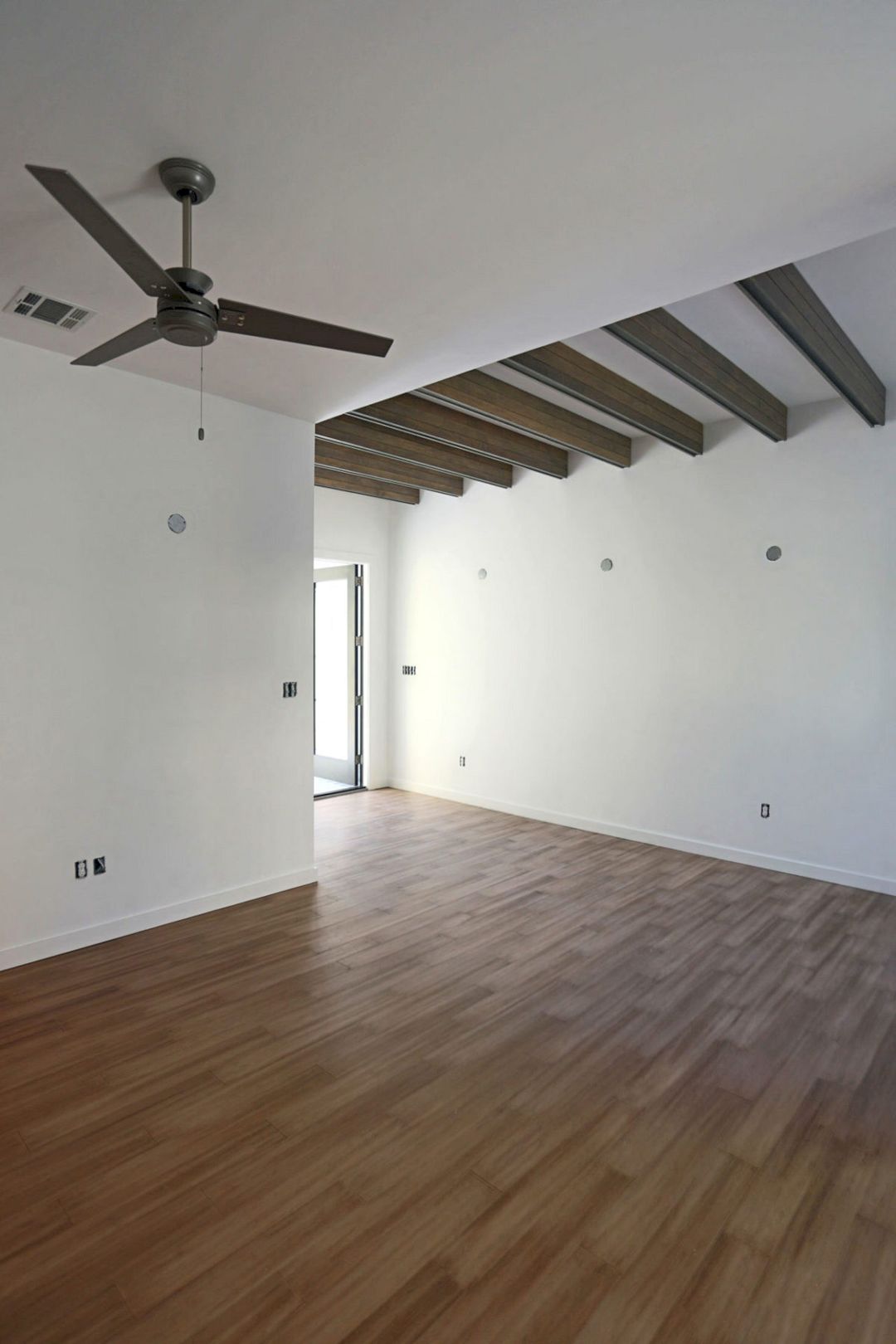
There is a single generous open-air courtyard in this project used as a continuation of the entryway porch roofed by a translucent cladding system. It is similar to the previous project of URBANbuild, UB14, where the roof form also can bring water into the courtyard.
Structure
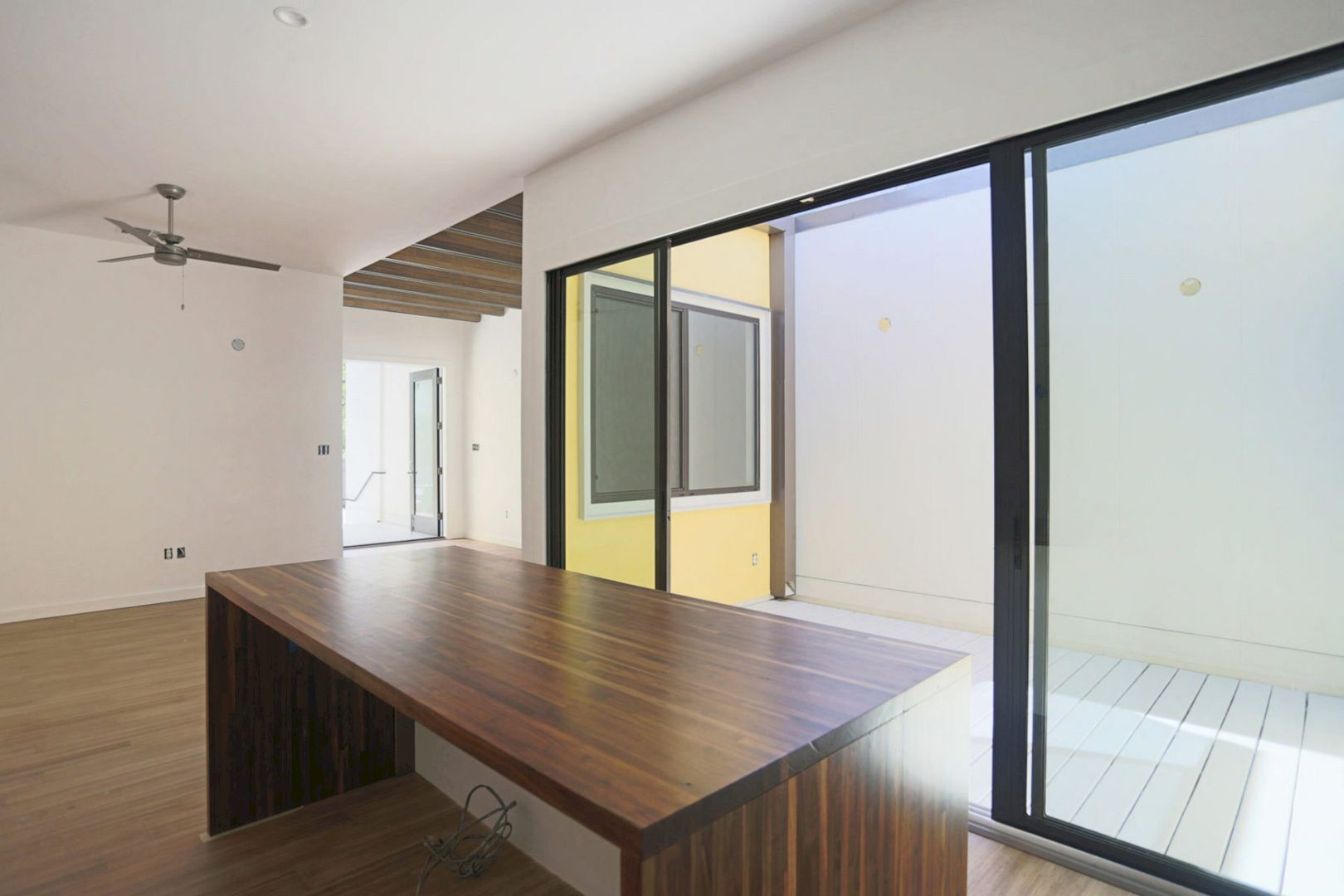
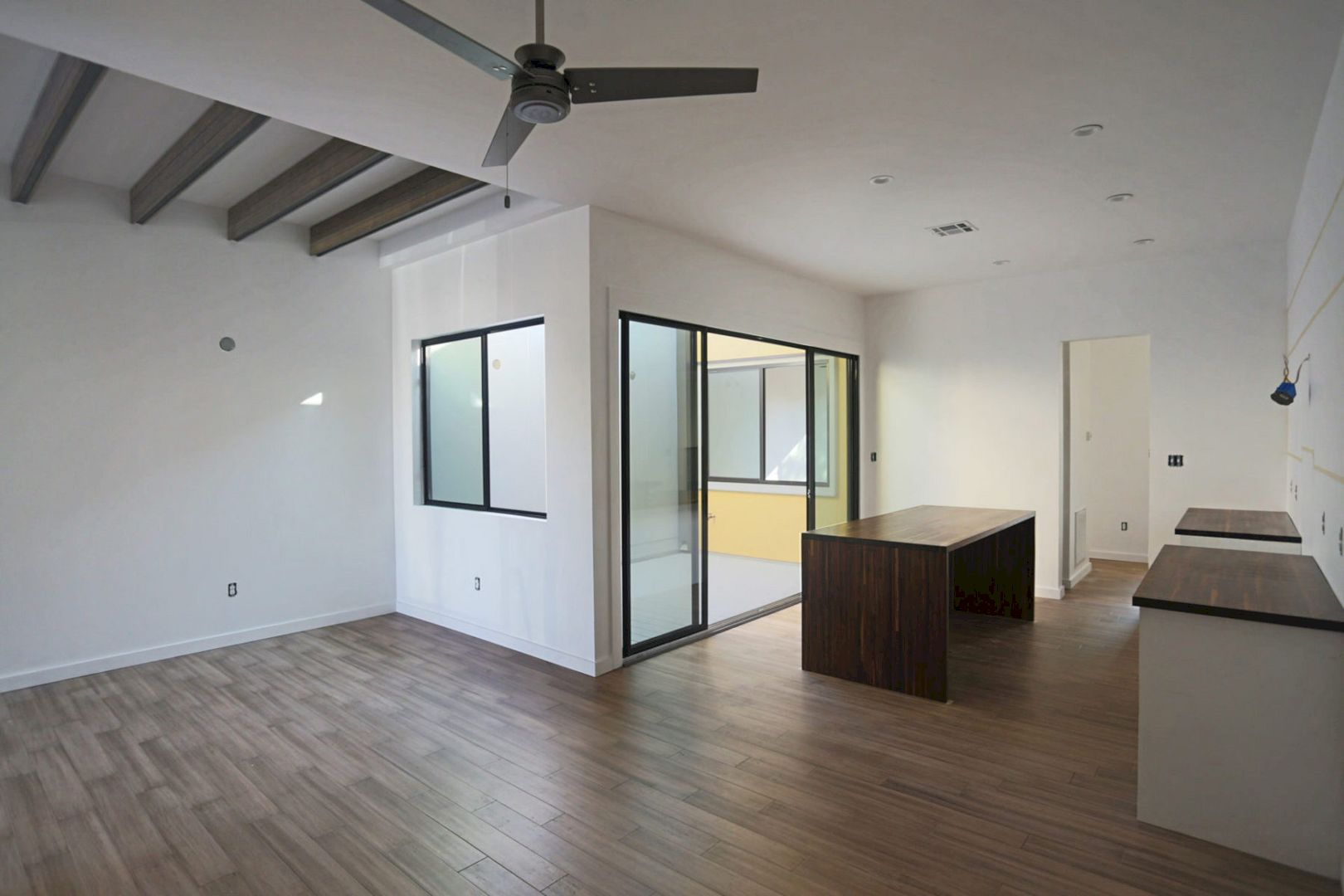
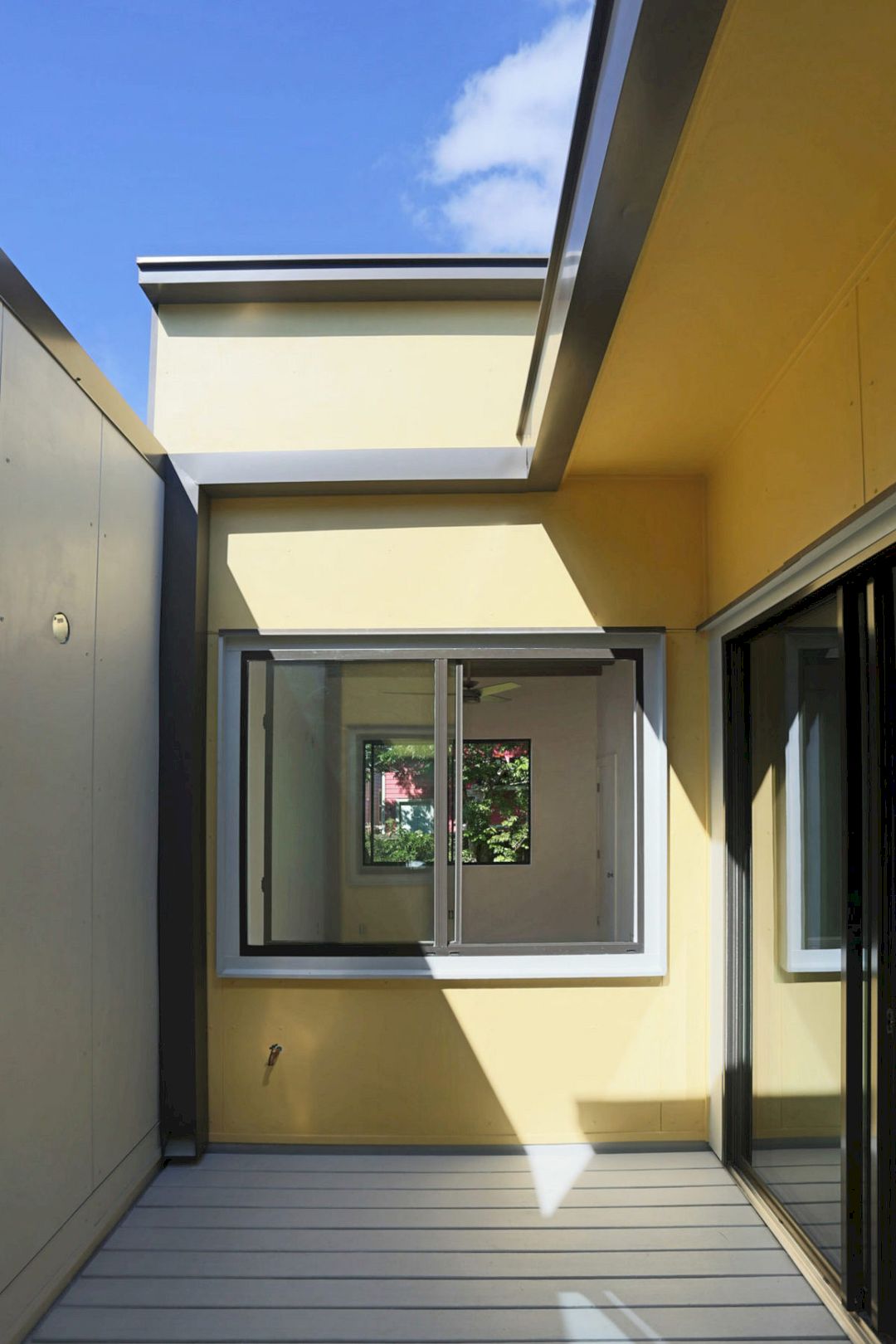
Via the interior, air and light are dispersed throughout the home. Through the scheme’s footprint, the windows and doors are extruded front to back. The axis from entry to the courtyard to back bedroom to back porch allows maximum cross ventilation. This axial hierarchy is also expressed through exposed structural beams as for material strategies and completed with a stained tongue and groove surfacing.
Details
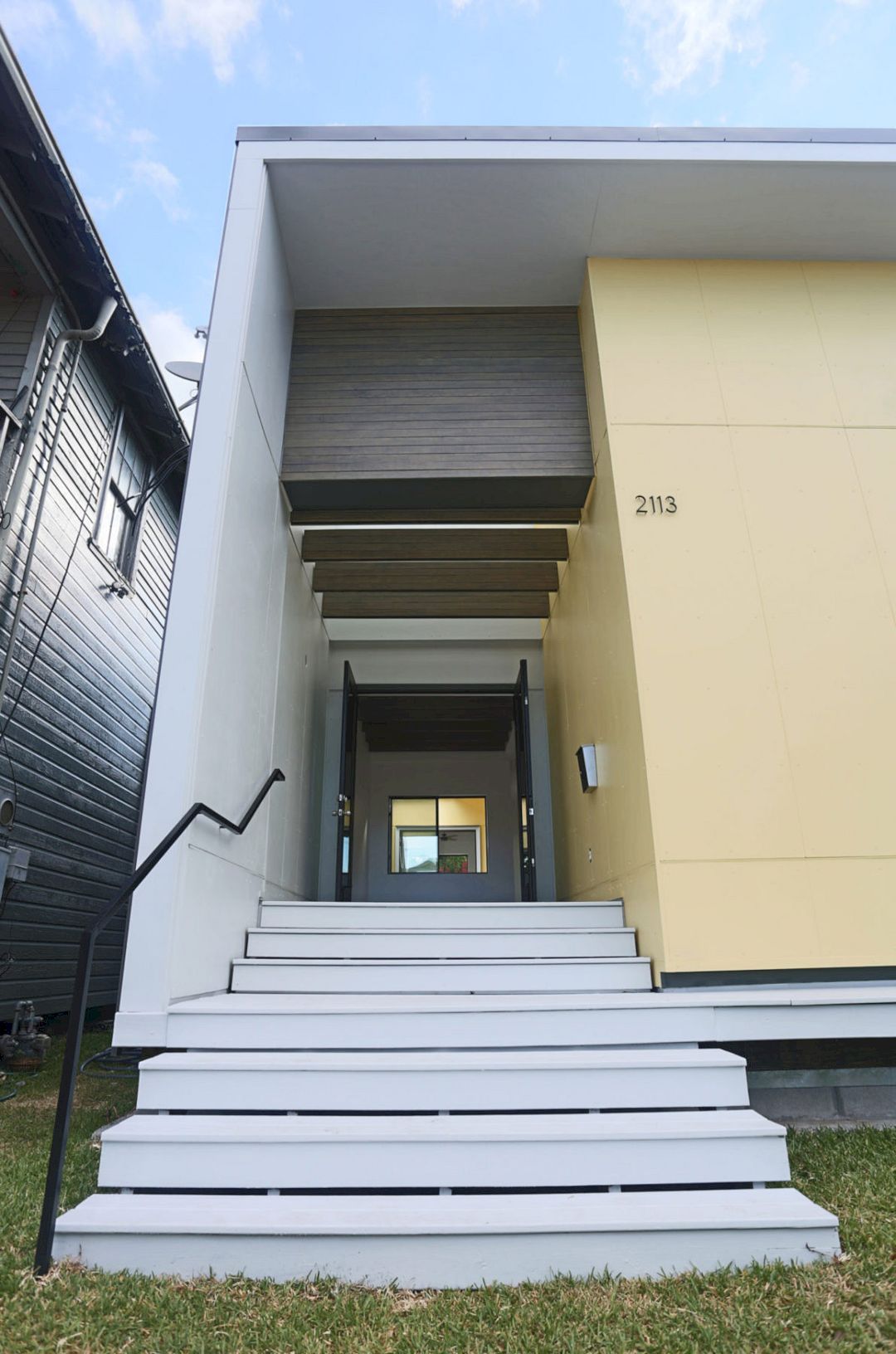
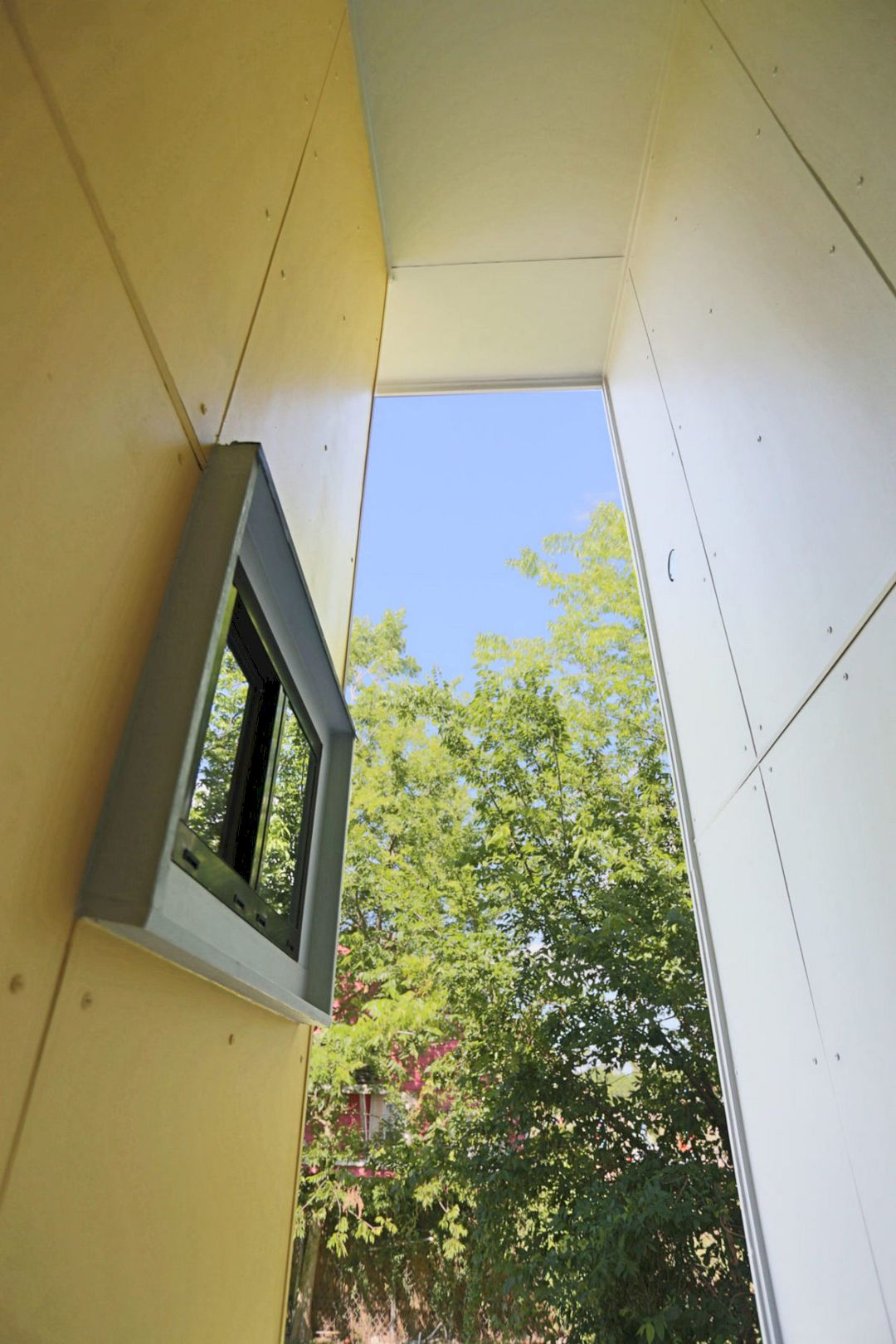
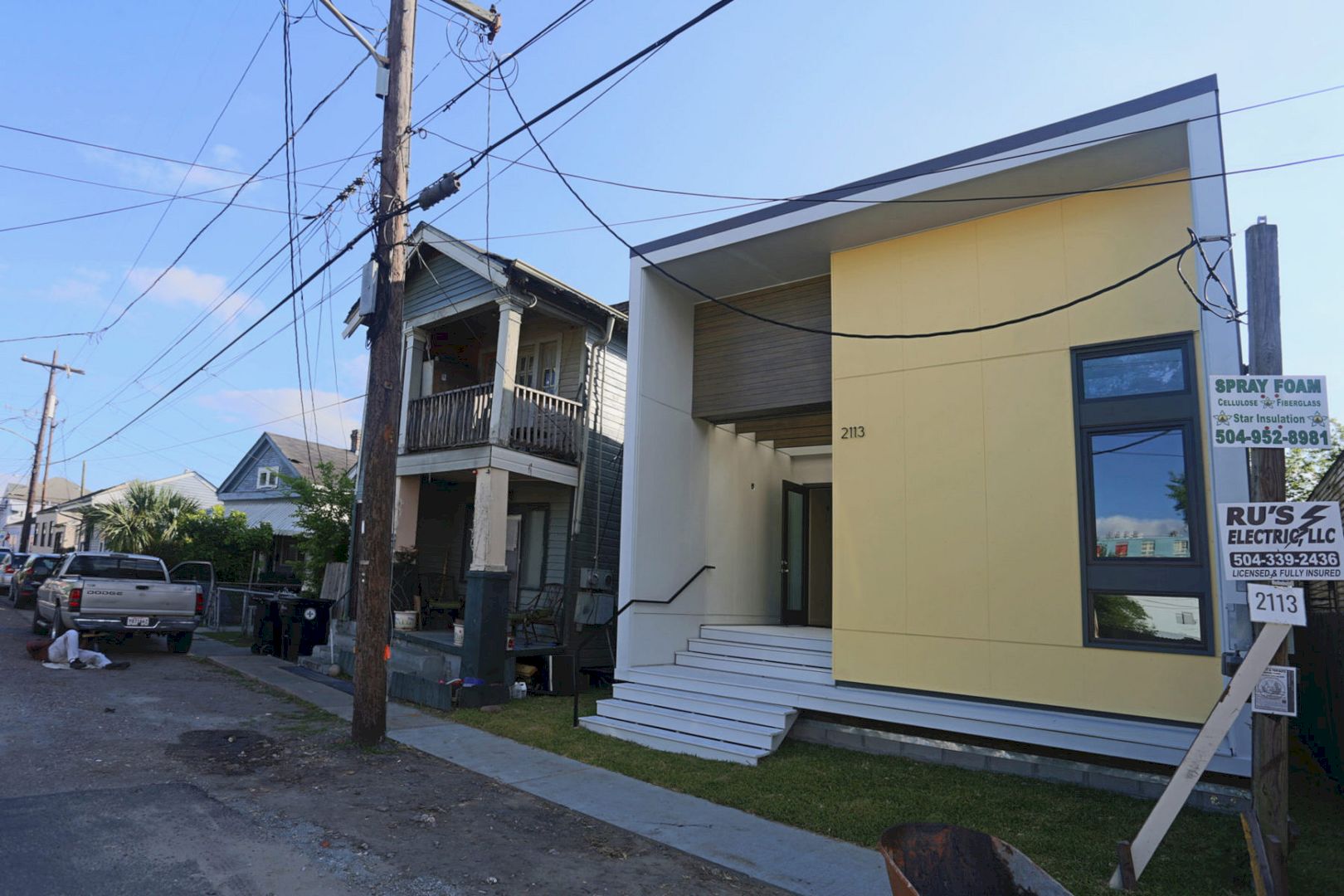
The scheme of this prototype is constructed as a full-scale model to test its awesome potential as an infill townhouse unit. There are no windows on the long alley facades of the building while the walls are clad with vertical corrugated metal panels. This project is also fabricated using a 24 inch “smart framing” strategy to reduce the materials needs.
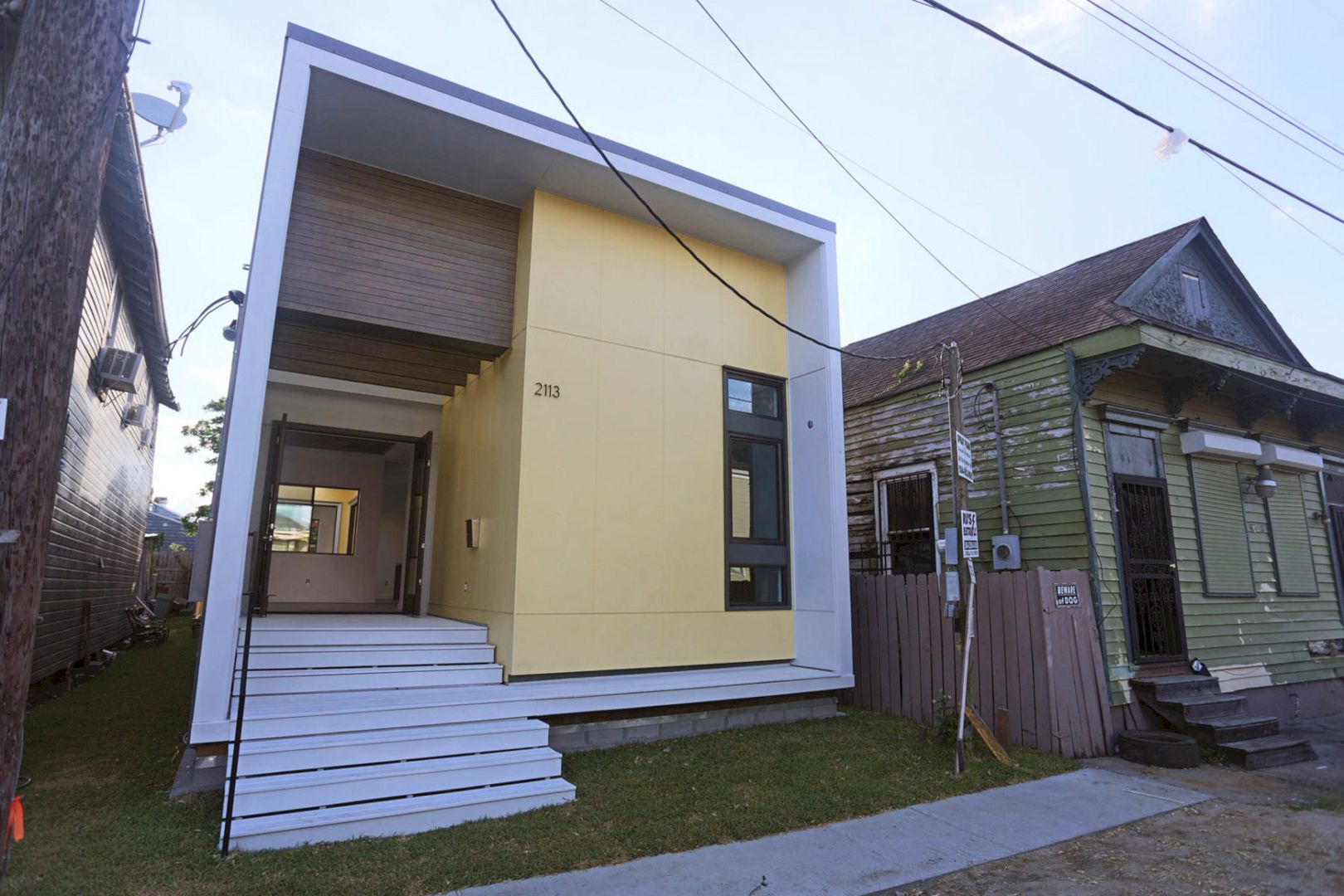
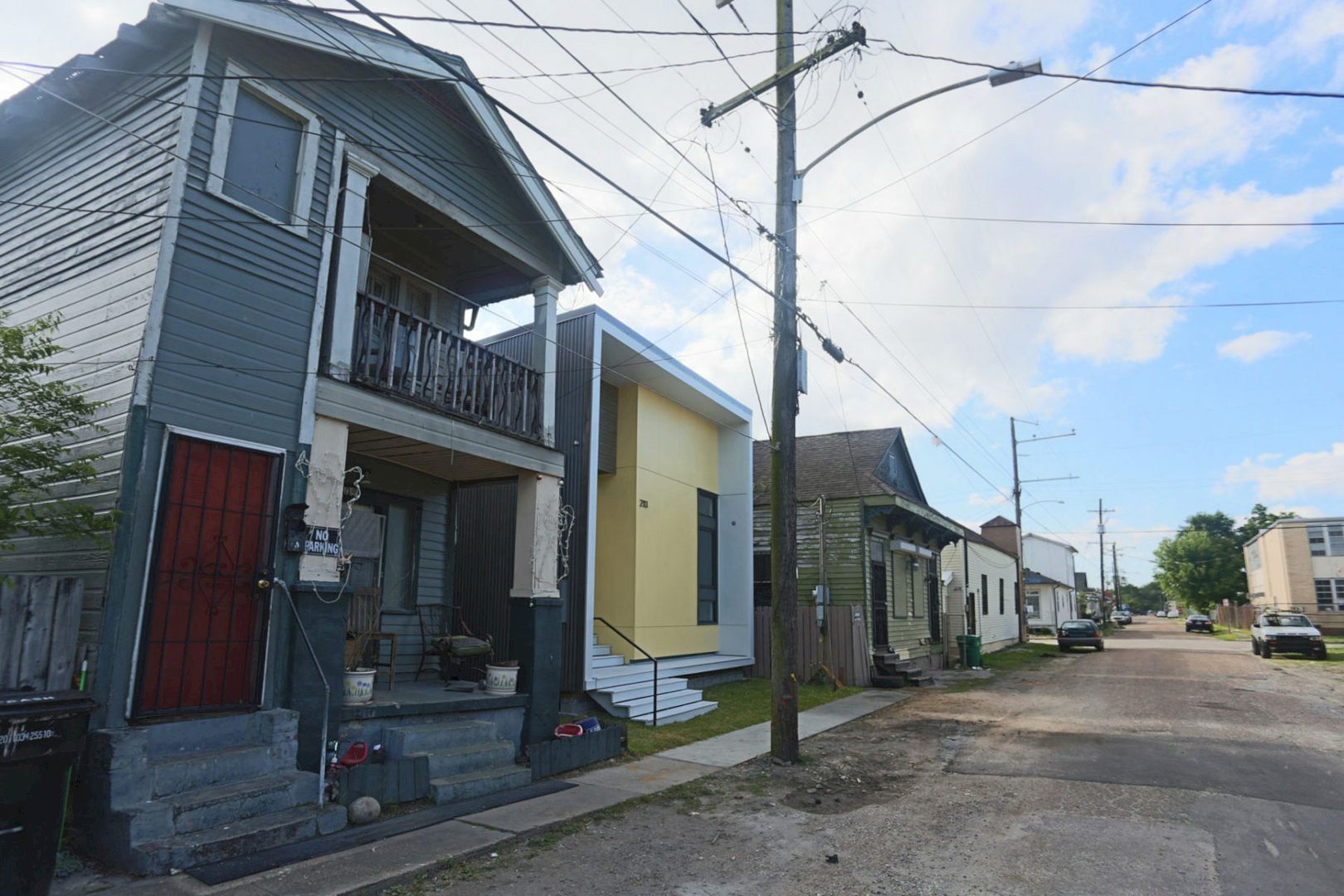
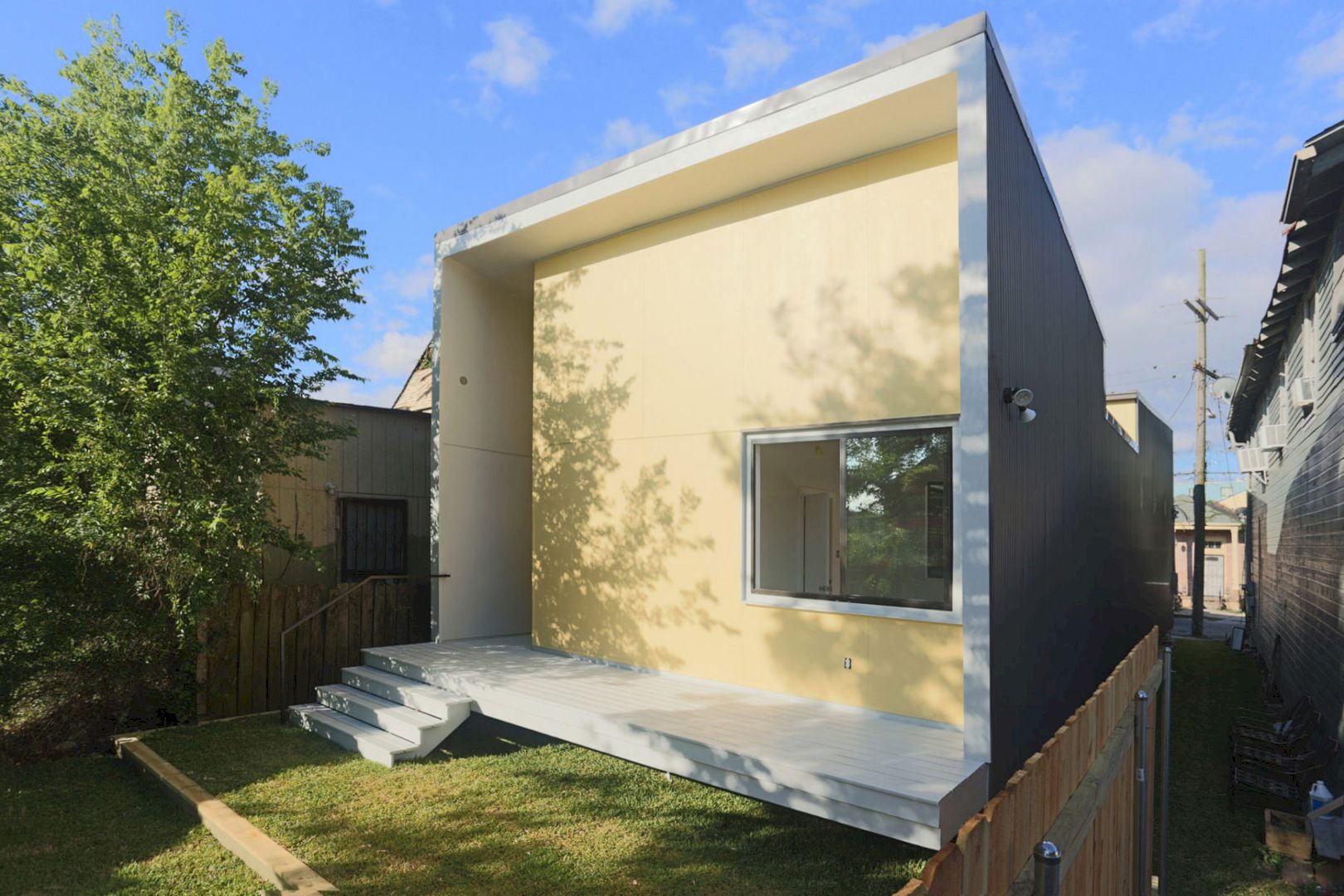
The structural system is used and combined with reduced window quantities and a possible multifamily assembly. This multifamily assembly is separated by shared party walls, producing a truly affordable housing strategy that still in possession of the qualities initiated by URBANbuild on the previous project. The team and lead faculty, Byron Mouton, completed this project in early May of 2020 despite the limitations and setbacks of the Covid-19 pandemic.
UB15 Gallery
Photography: URBANBuild
Discover more from Futurist Architecture
Subscribe to get the latest posts sent to your email.
