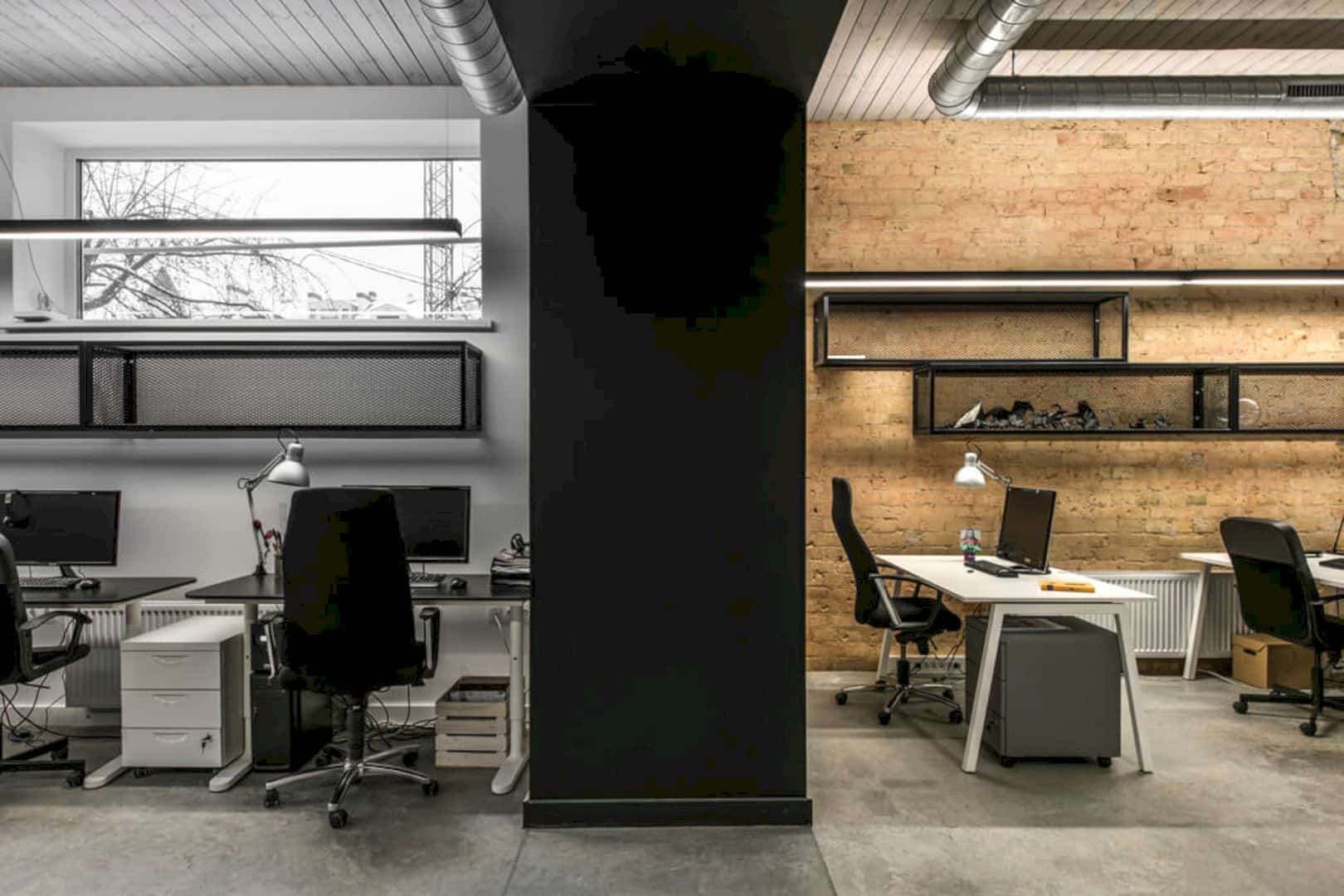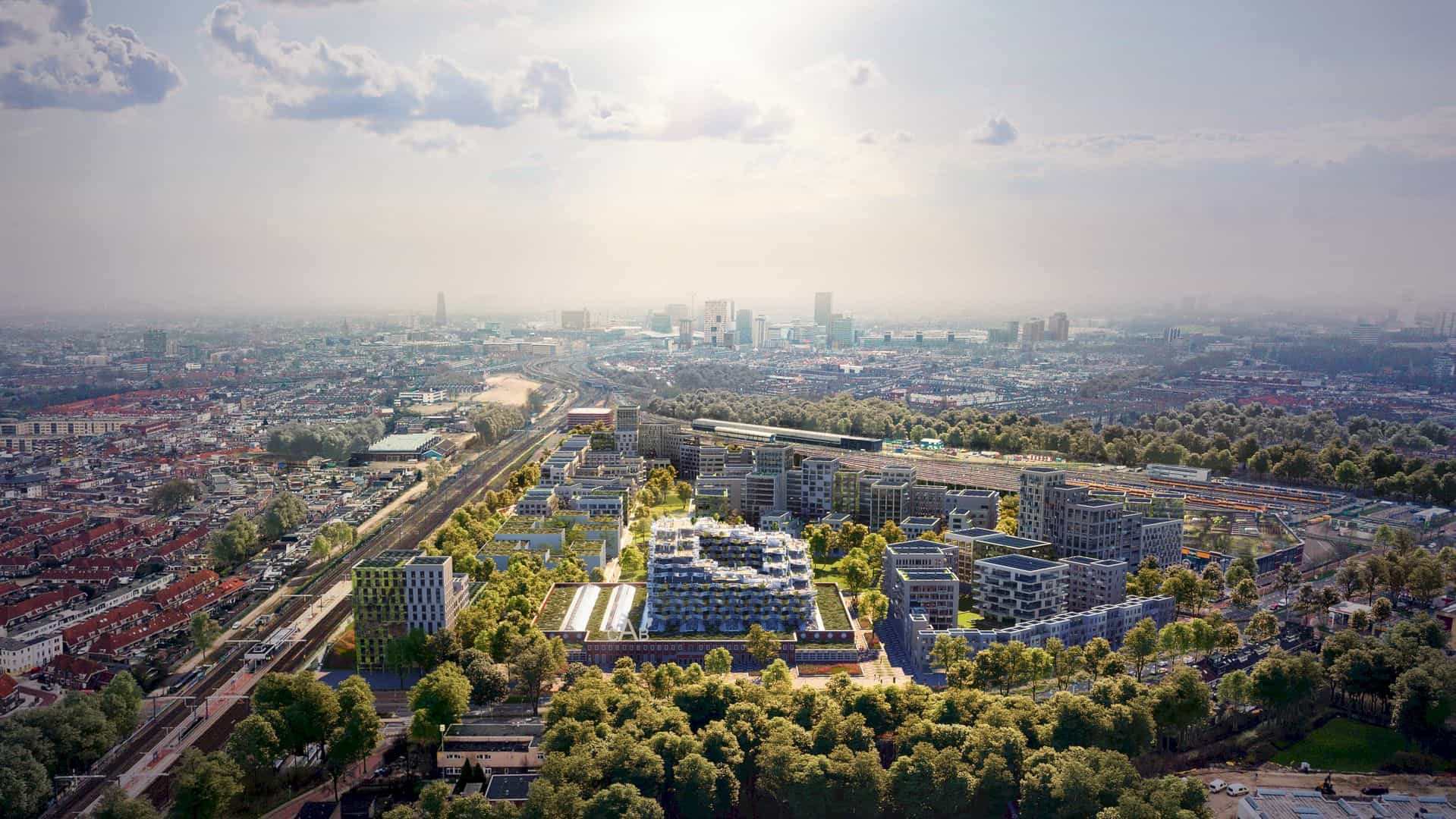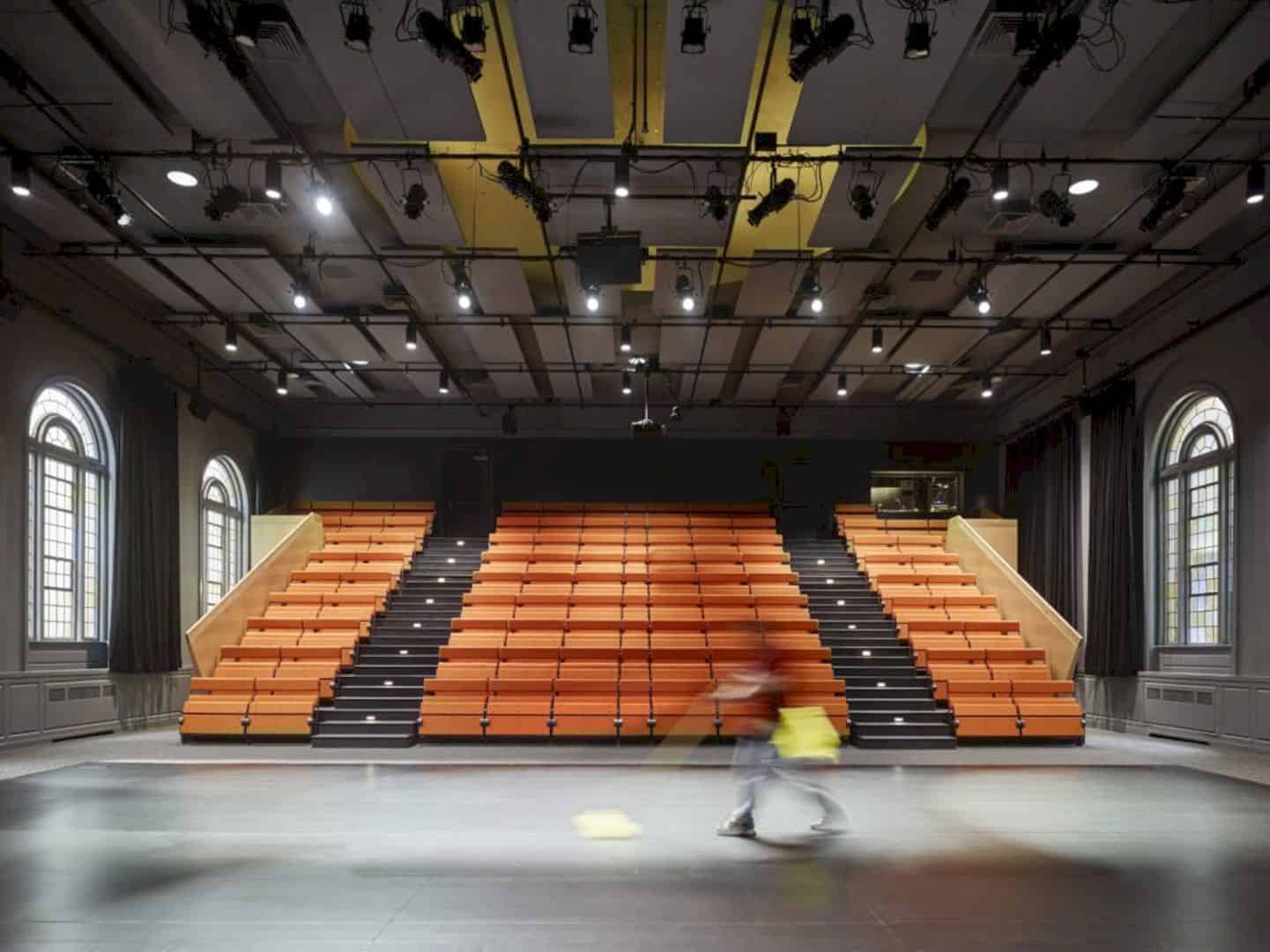Designed by Ingenhoven Architects and partner, Stadtsparkasse Düsseldorf is transformed into a new type of real estate. Won the first prize in an international competition in 1997, this building is stripped down and the structure is changed. It also designed with a free-standing glass screen that offers an unfettered view.
Design
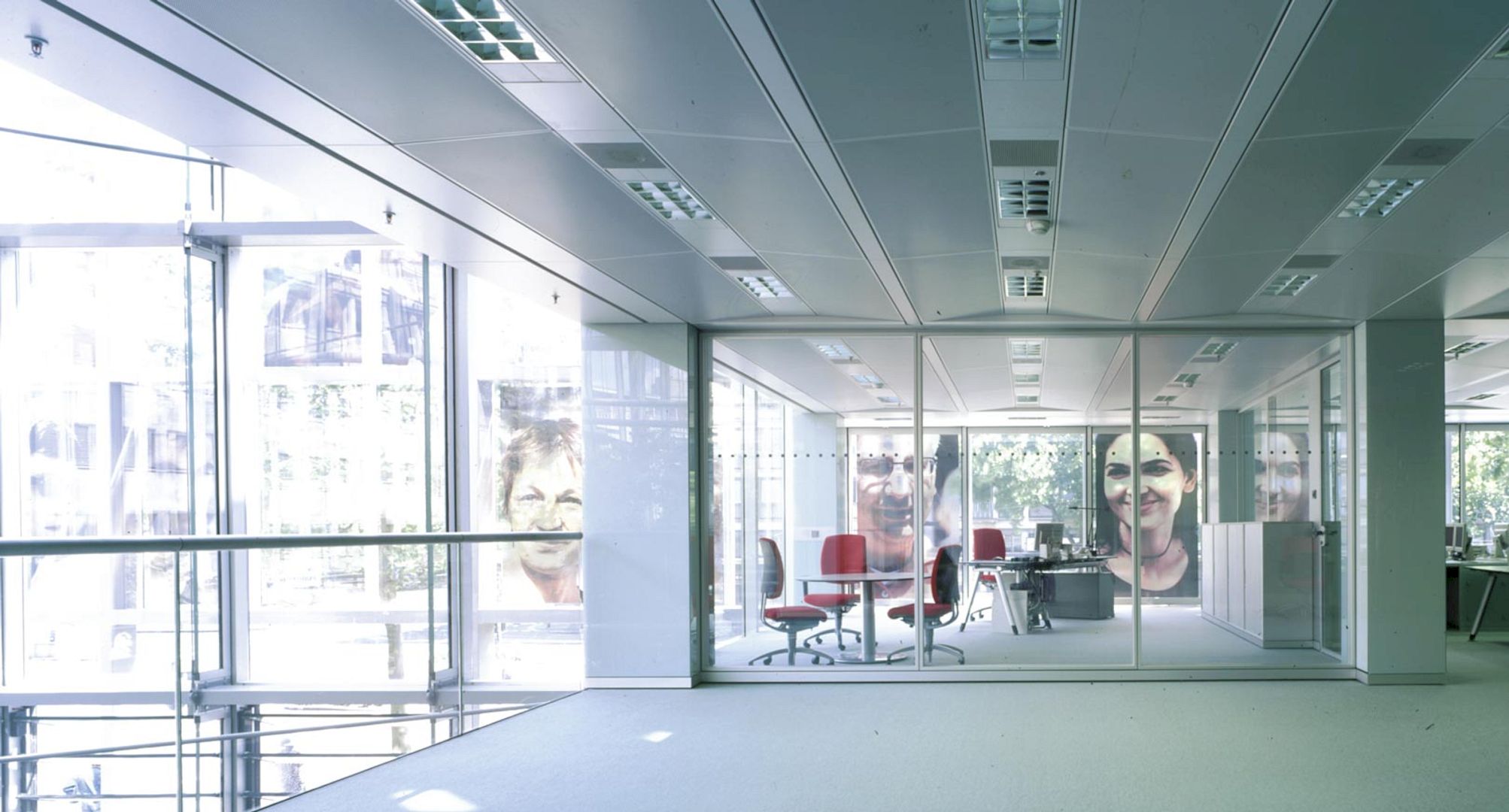
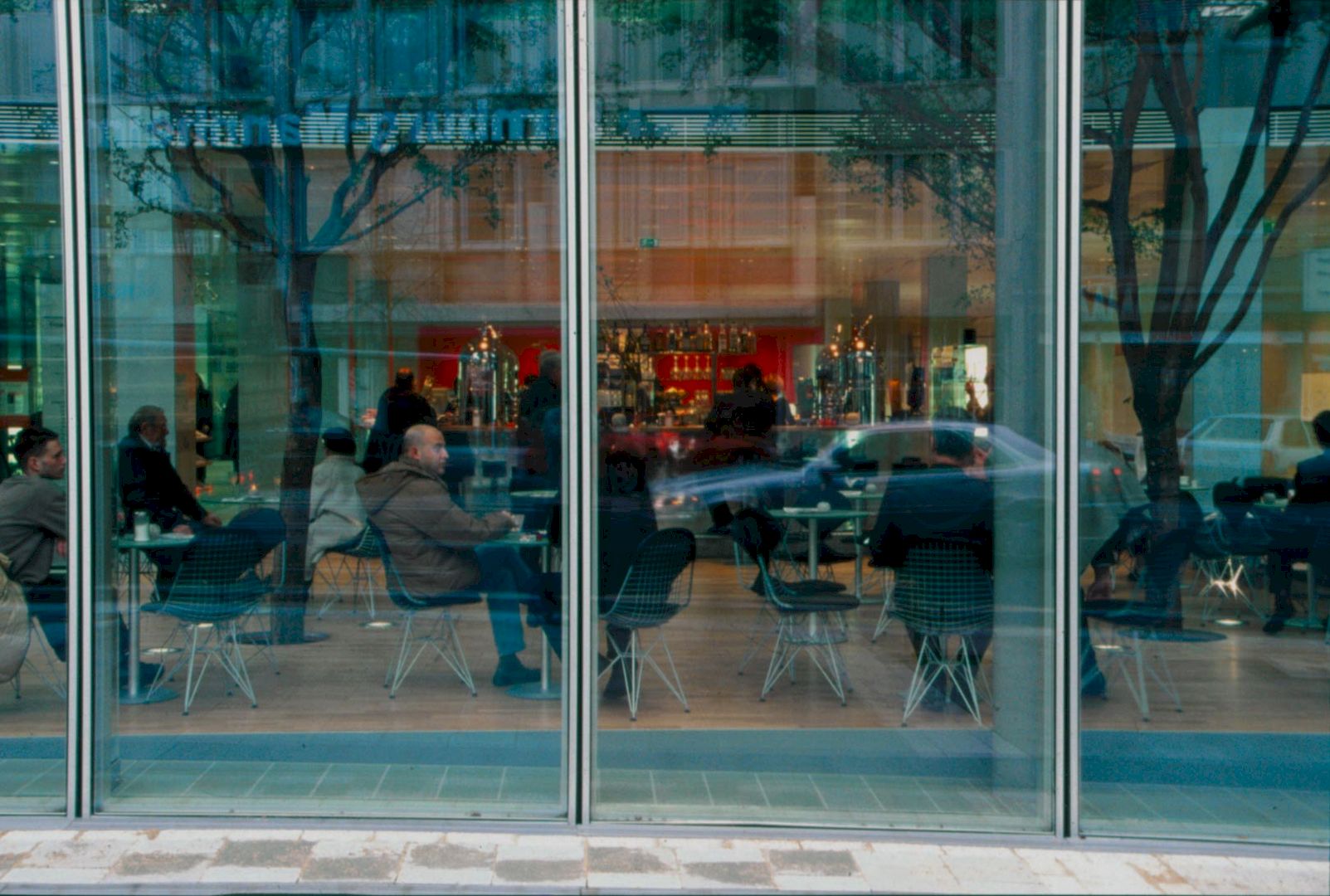
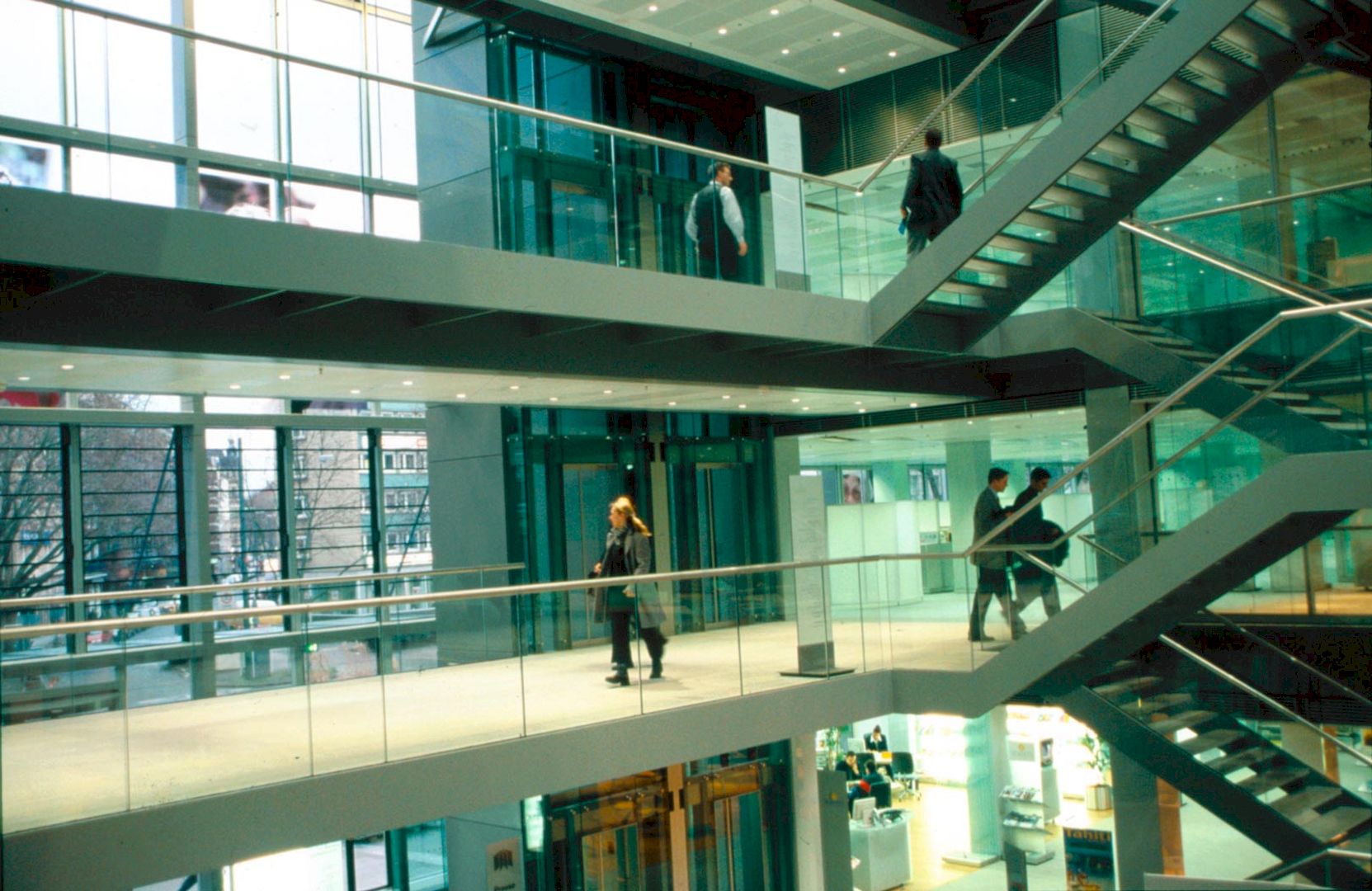
Erected in 1964 by Ferdinand Kramer and Heinrich Roskotten, the existing high-rise has been raised by three floors and was provided with a new two shell glass facade. The brown parapet slabs and the load-bearing structure were replaced with floor-to-ceiling clear glass windows and slender aluminum frames. Now, the windows are openable behind the floor height double facade of the building.
Interior
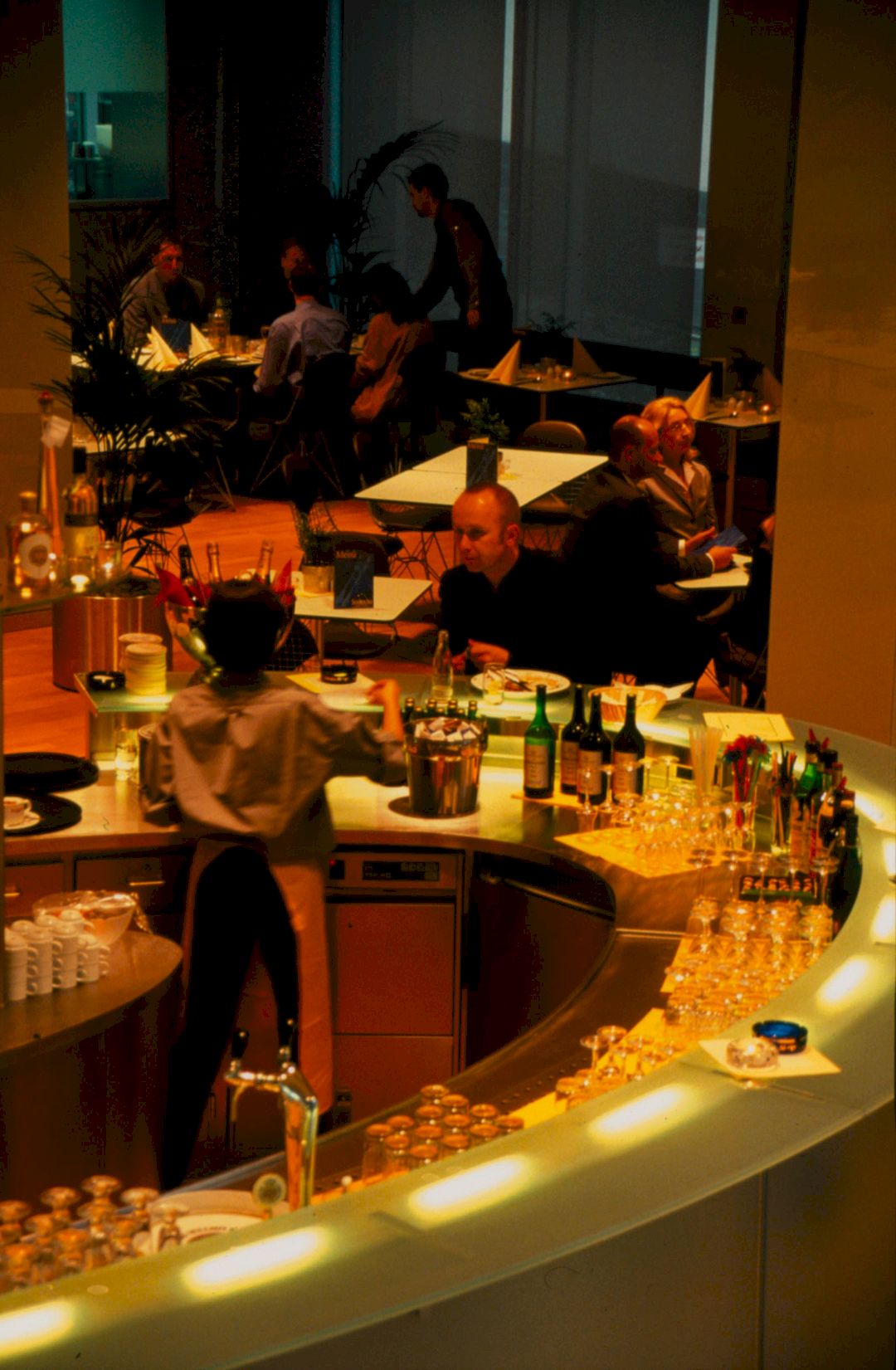
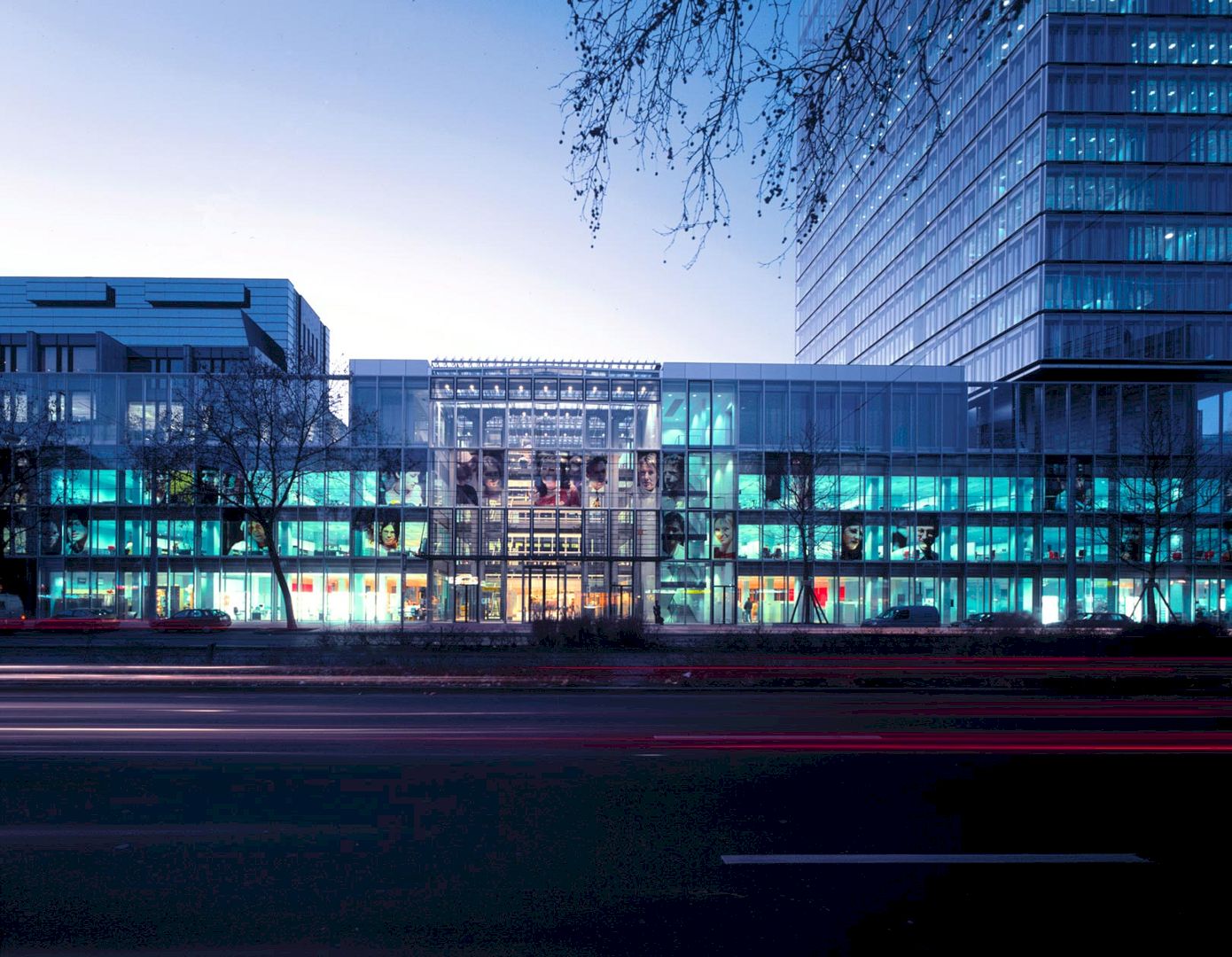
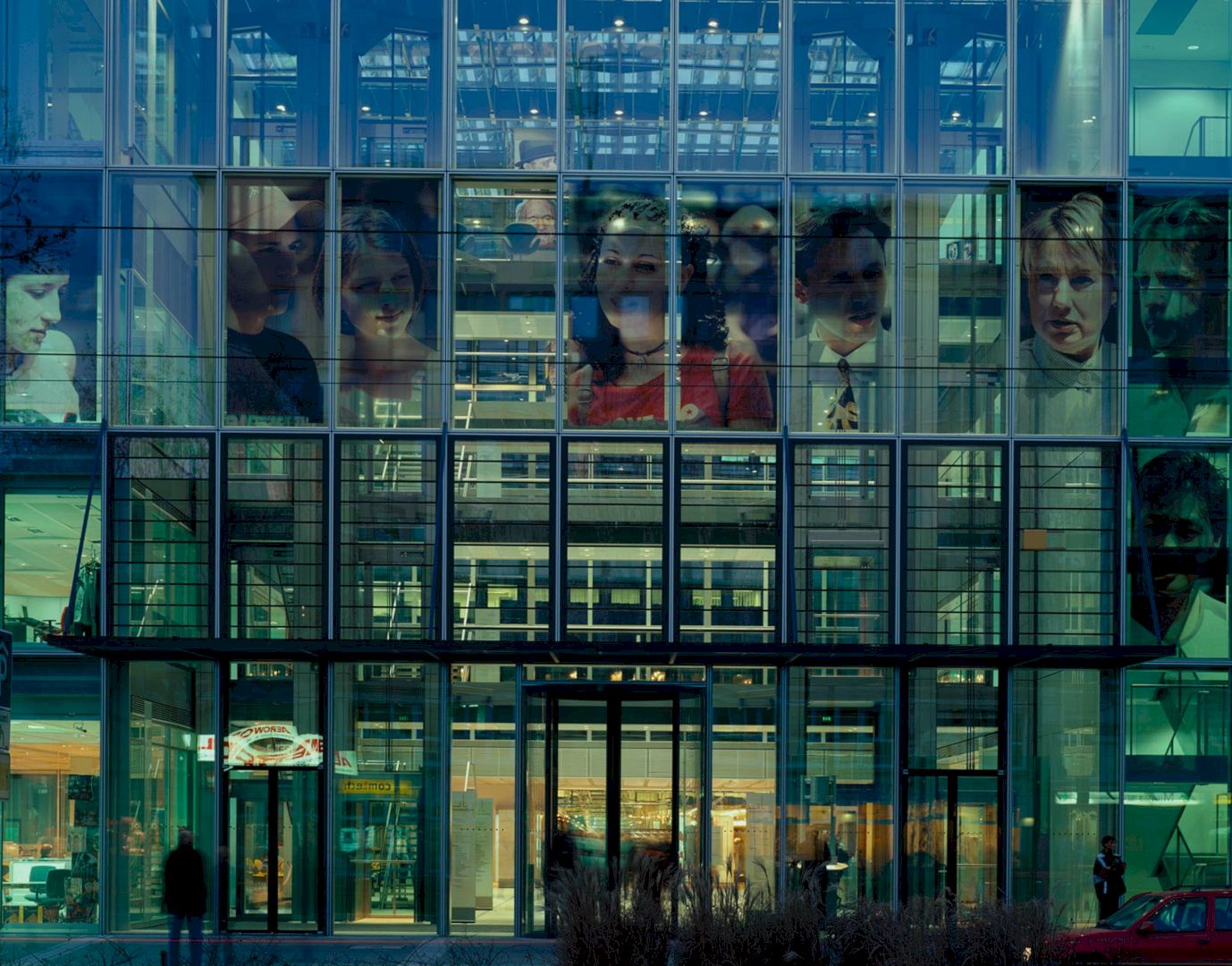
Red, green, grey, and silver dominate the interior color palette. The building design also maintains its structure and improves the integration with the urban environment and the communication within the building. Internal connecting axes and open spaces are incorporated to improve this integration. Planted with large olive trees, the glazed atrium and the glass cube can create a high quality of internal space on Steinstraße.
Details
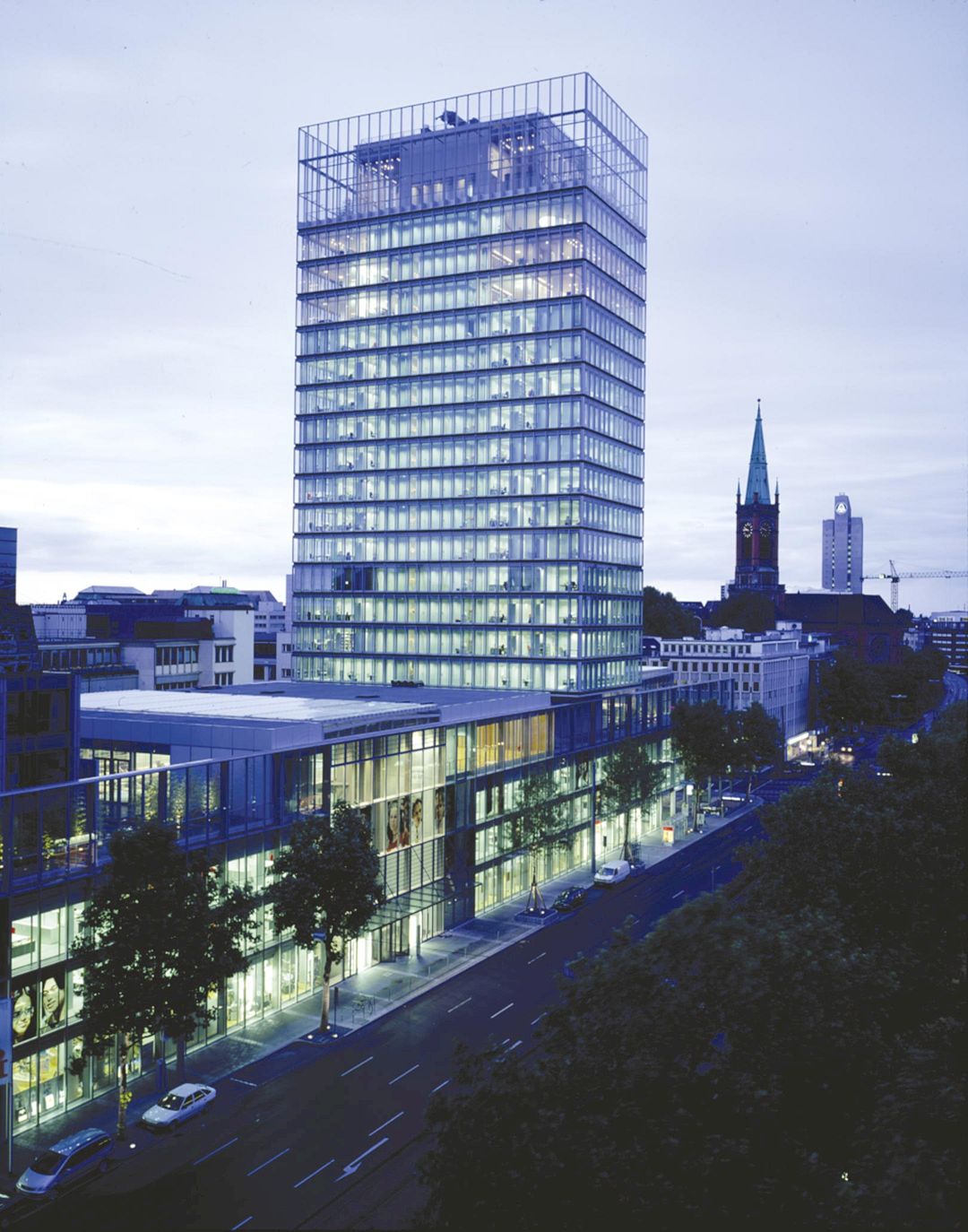
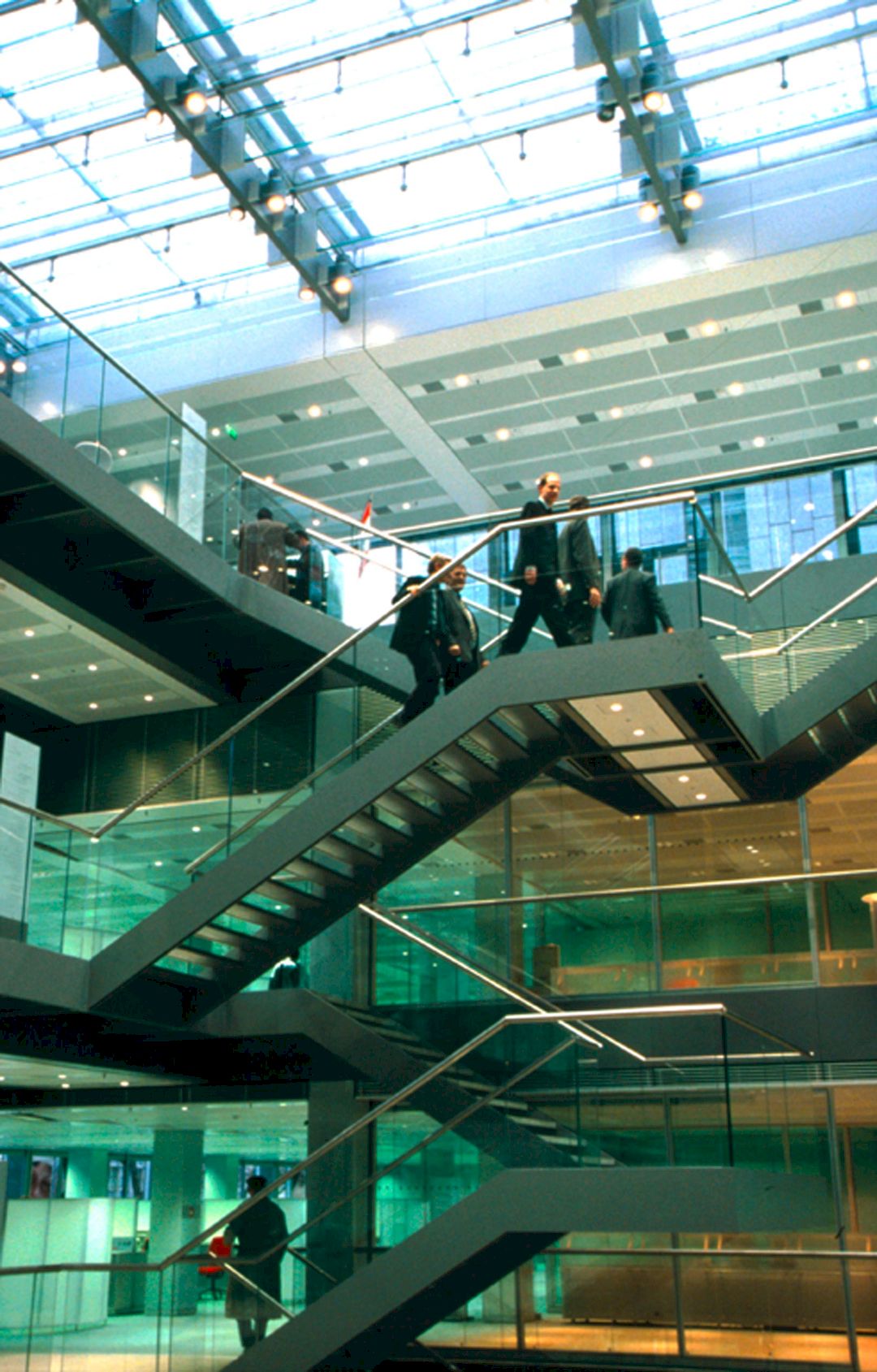
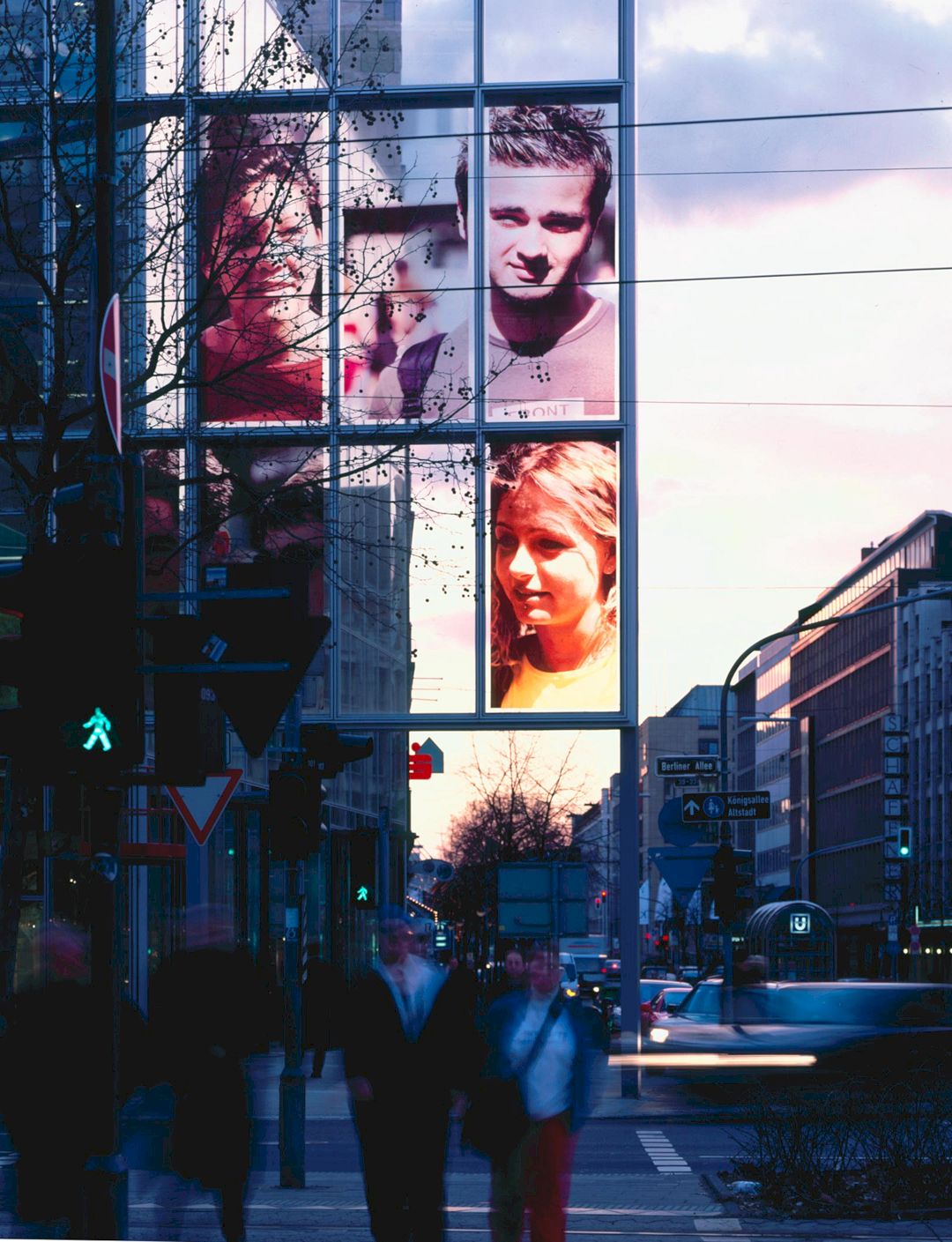
Accompanying the full length of Berliner Allee between Stein- and Grünstraße, a free-standing glass screen offers an unfettered and stunning view onto a transparent “banks cape”. On the glazed facade, a transparent layer of portraits of Dusseldorf citizens is added by artist Beat Streuli. As a noise buffer, the screen can transform the solitary building into a glazed block edge development, also integrating all sections of the building.
Stadtsparkasse Düsseldorf Gallery
Photography: Ingenhoven Architects
Discover more from Futurist Architecture
Subscribe to get the latest posts sent to your email.




