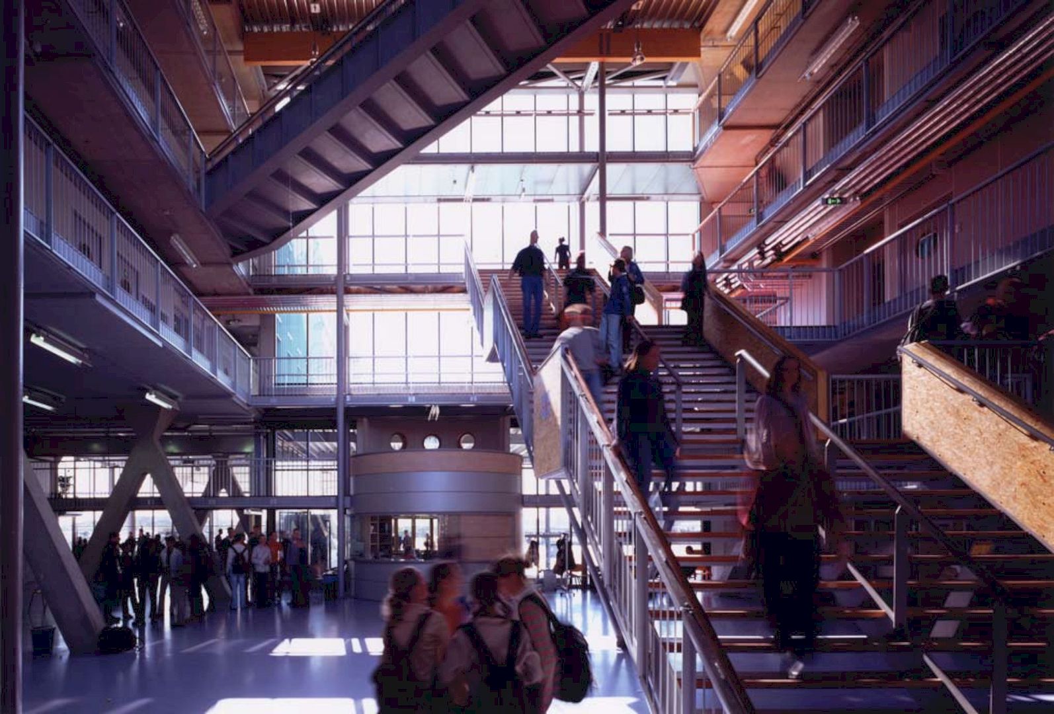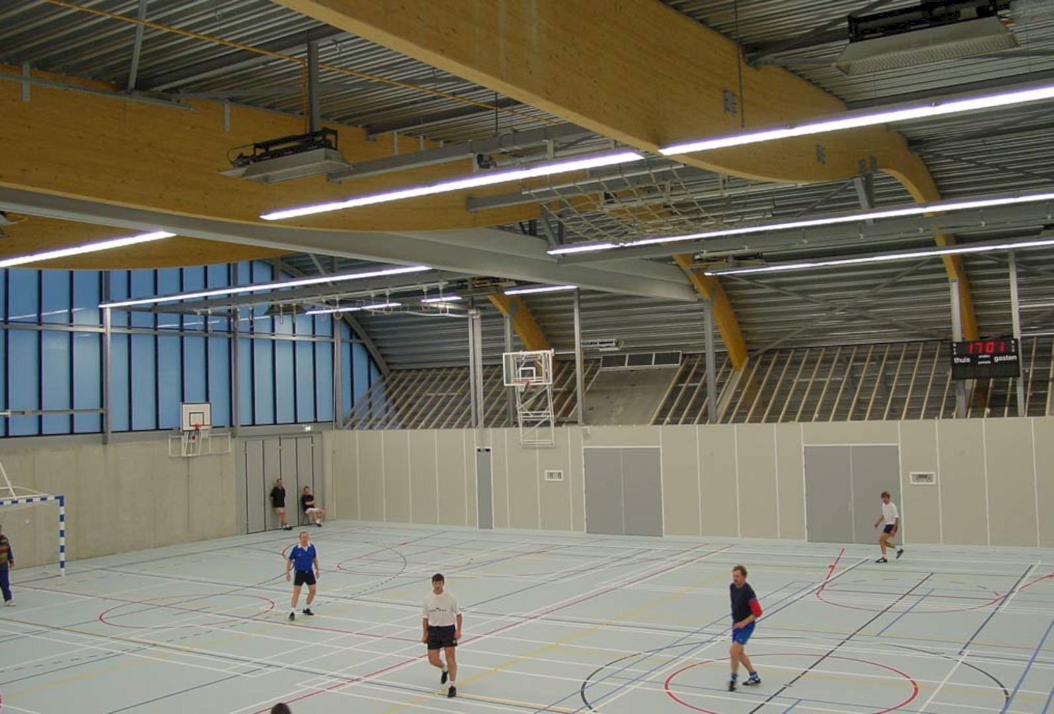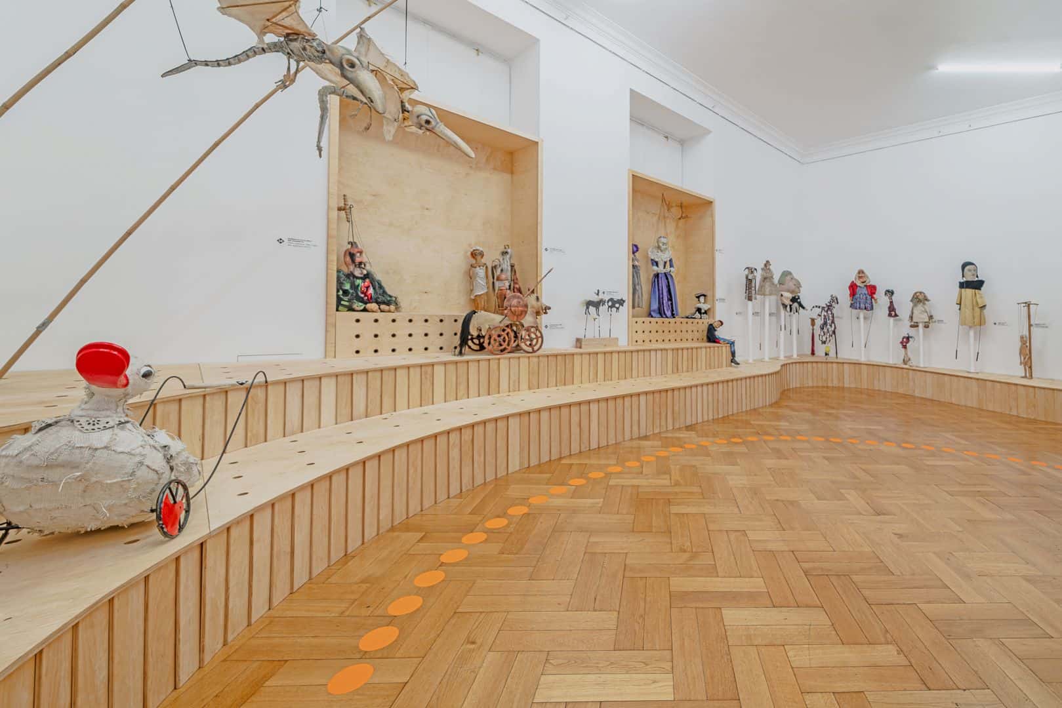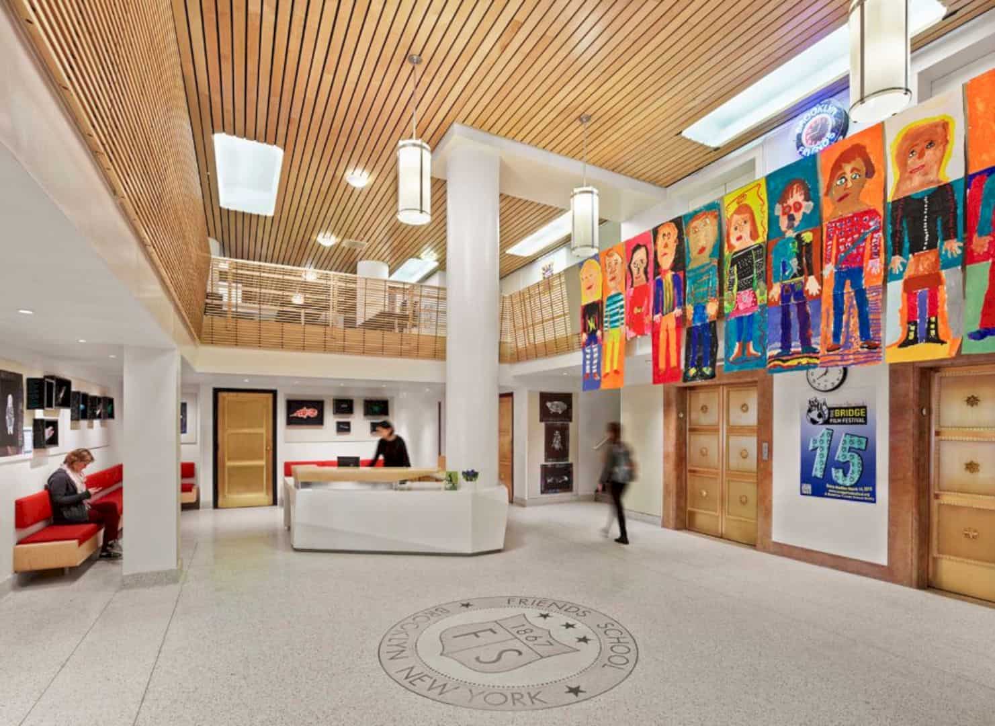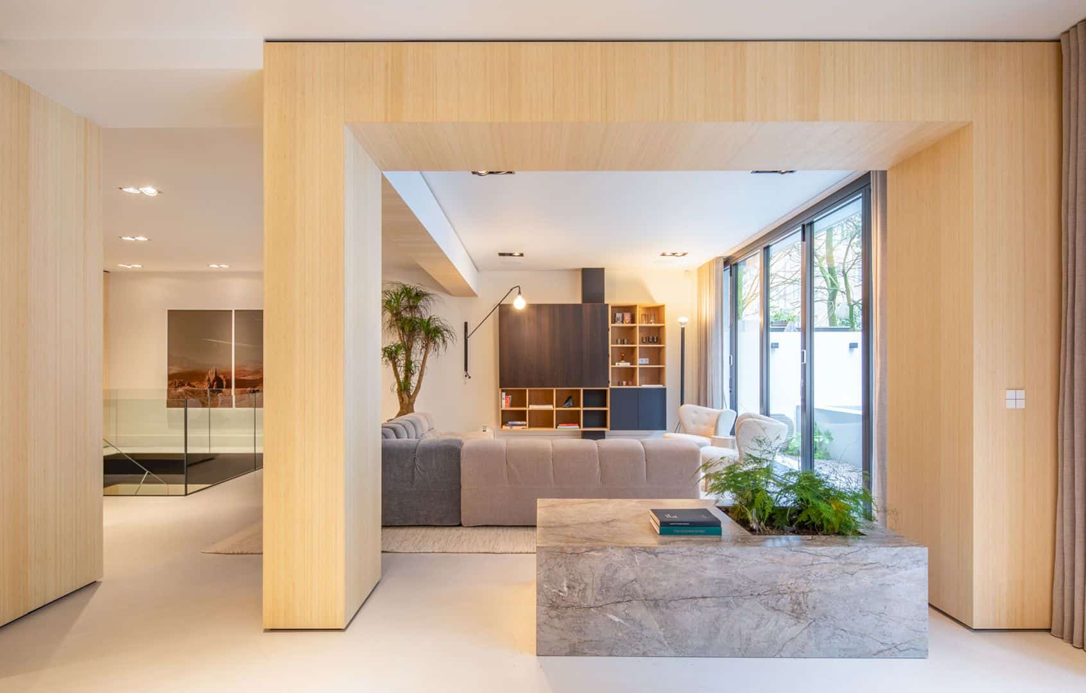This college building accommodates a municipal sports center and a lower secondary vocational school. Minkema College is located at the edge of the town of Woerden, linking stone and green on the site. Completed in 2003 by Jeanne Dekkers Architectuur, this 12.150 m2 building is designed with wooden trusses that support the shiny green steel roof.
Design
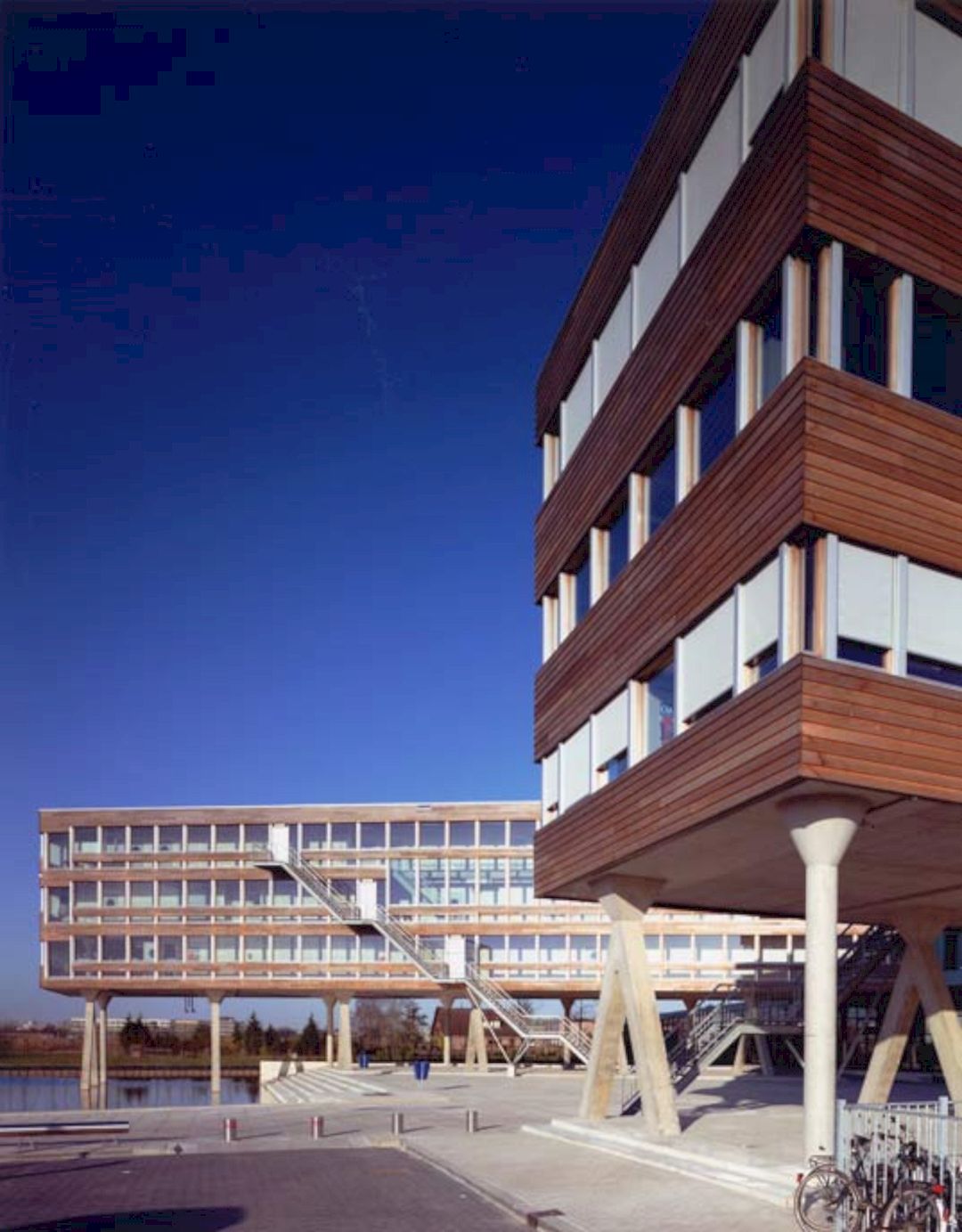
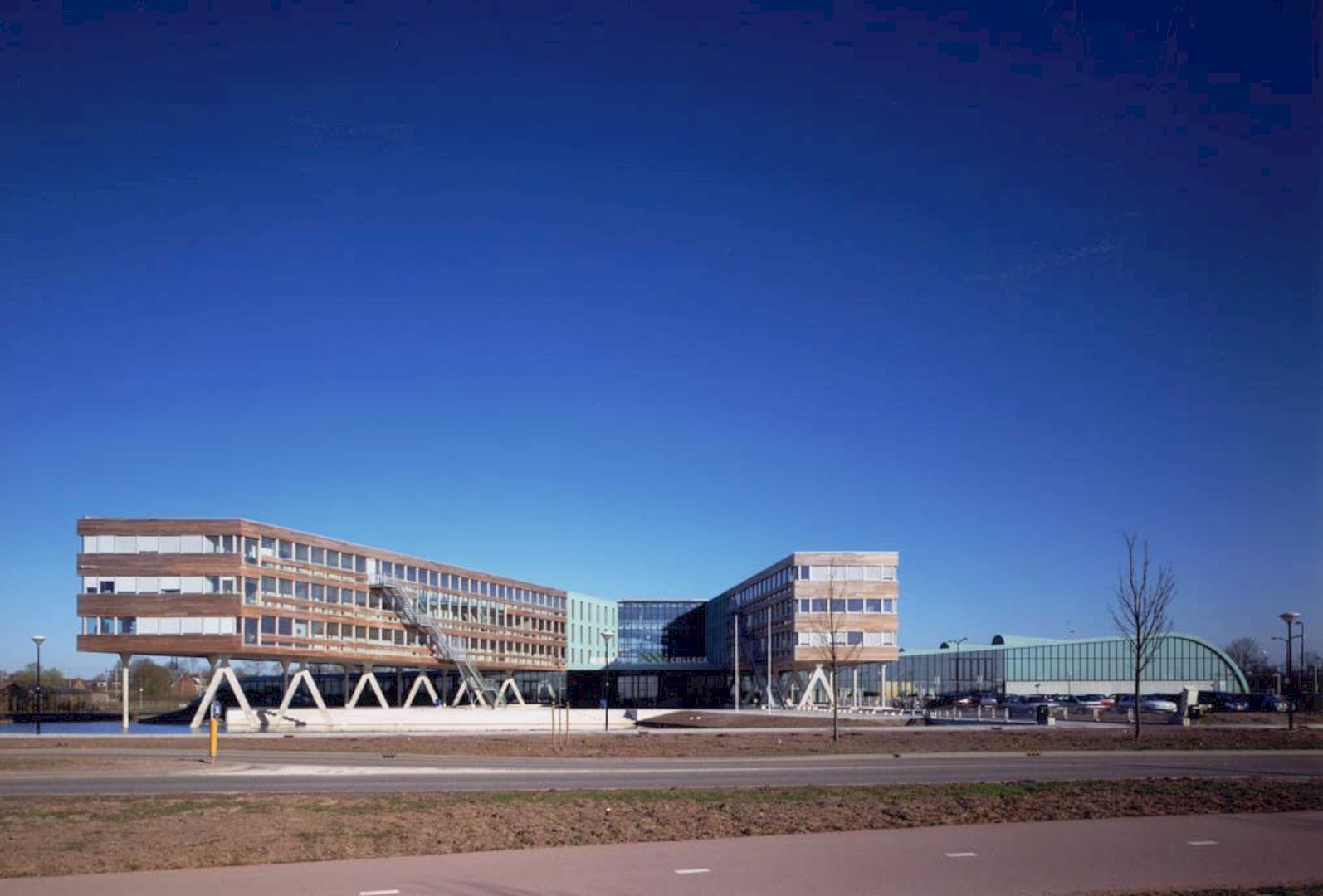
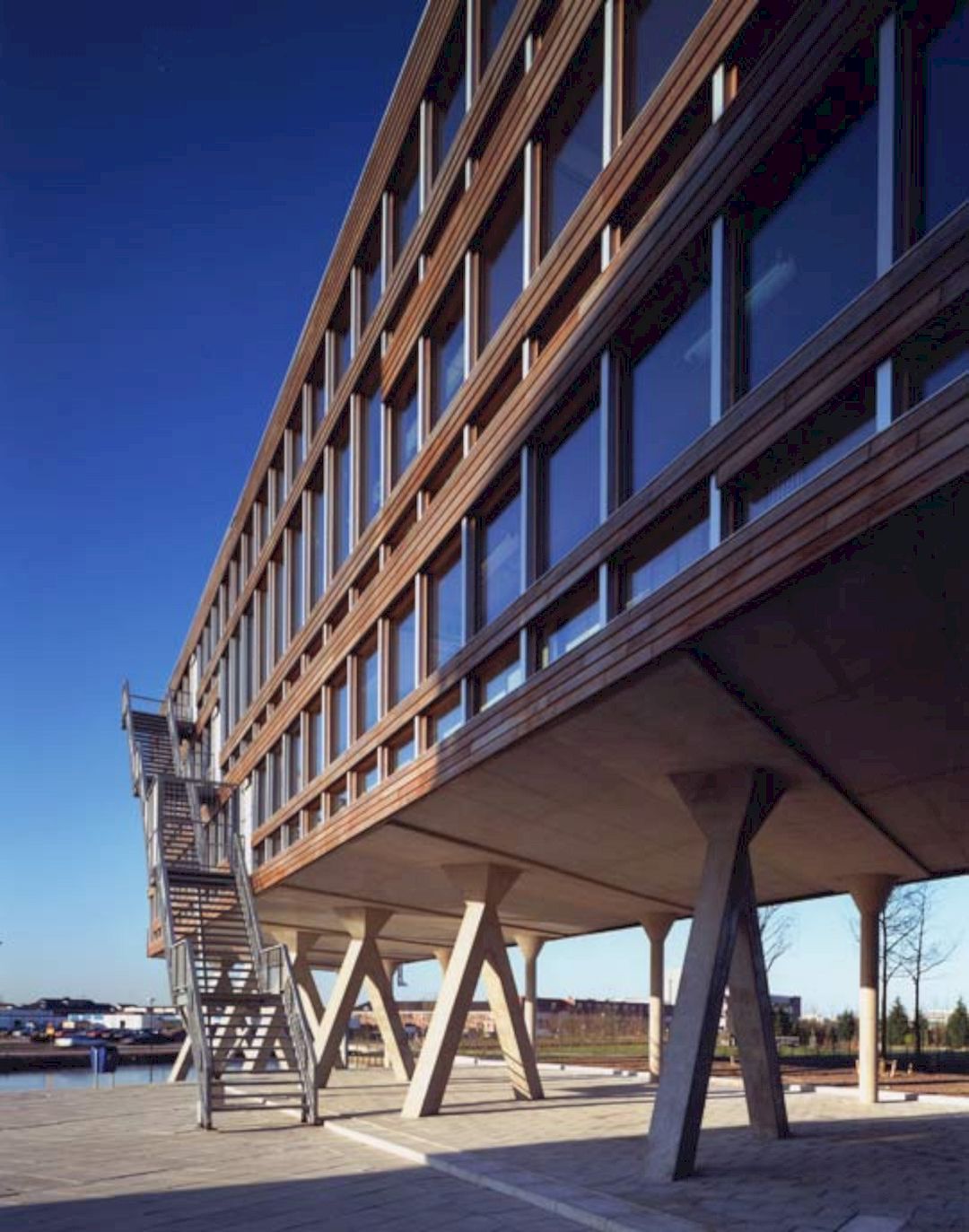
This building is part of the Snel and Polanen Master Plan in Steinhagenseweg, Woerden. Just like a wave from the polder, the main building rises parallel to the railroad. The shiny green steel roof blends in with the awesome surrounding greenery.
Spaces
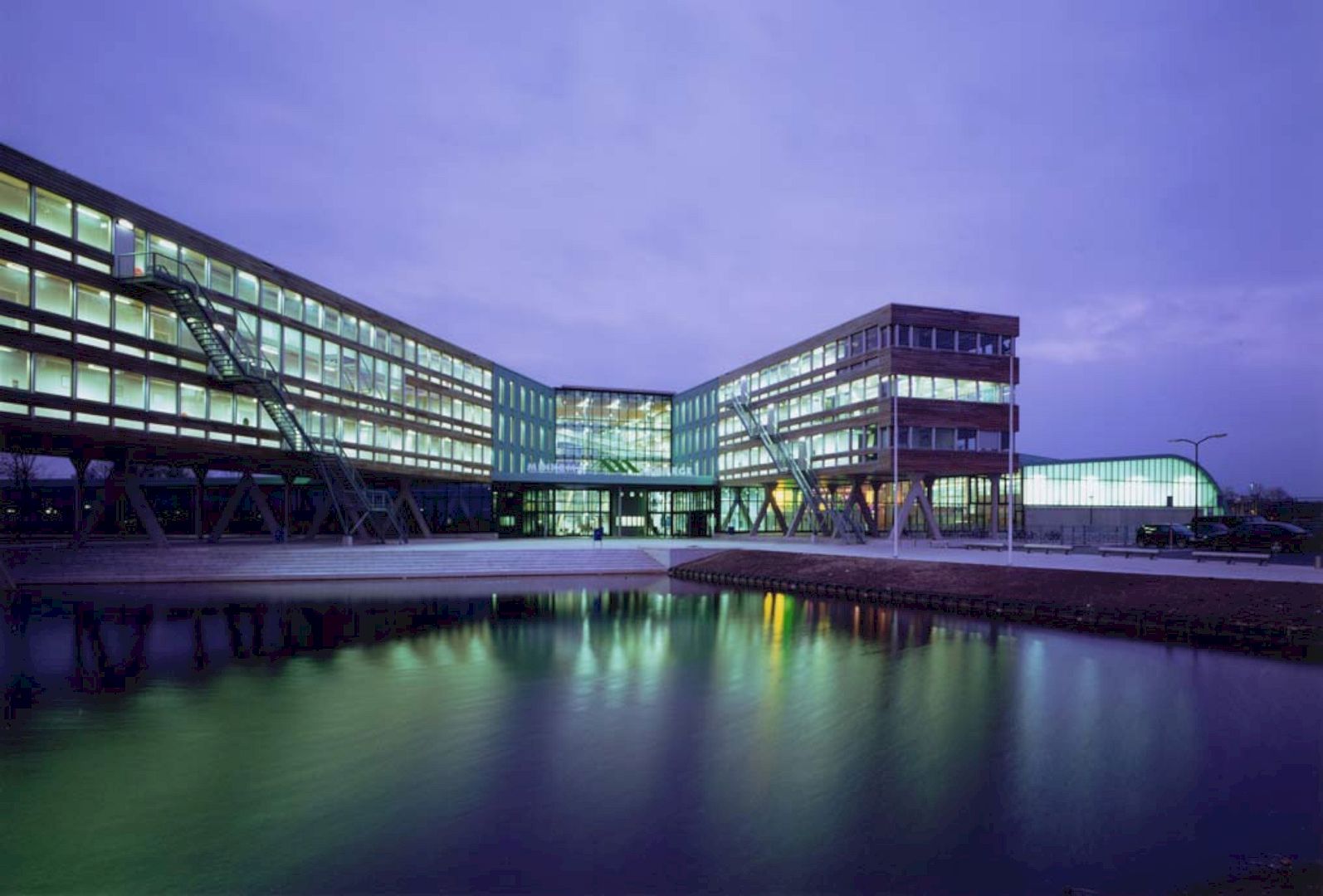
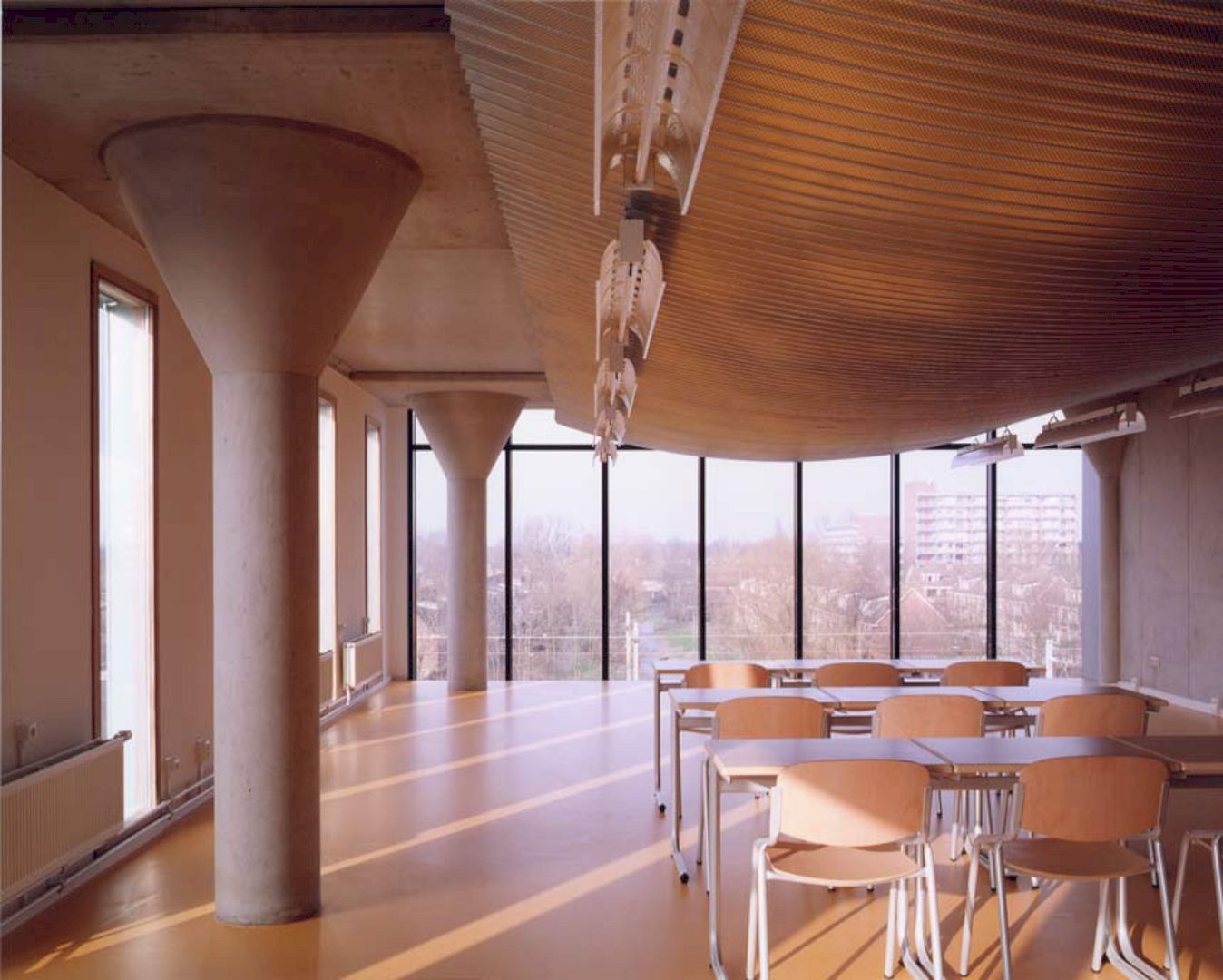
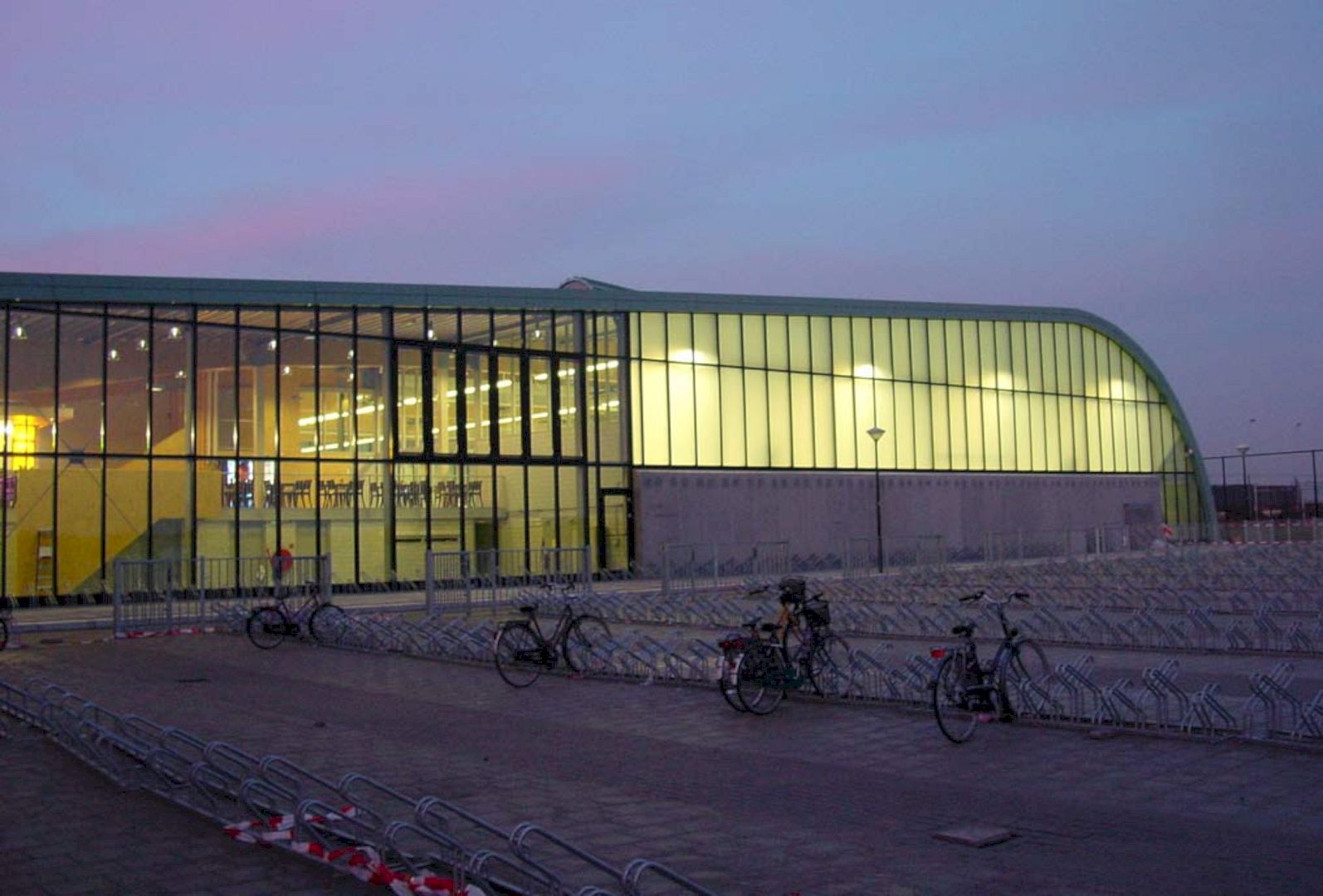
This college building also includes sports facilities, practical instruction rooms, and a central auditorium. The complex’s auditorium is the ideal place where the students meet and gather, just like a ‘beehive’ that students leave in swarms. There are also two raised building sections that set to the square to the main building, symbolizing a warm welcome for all.
Details
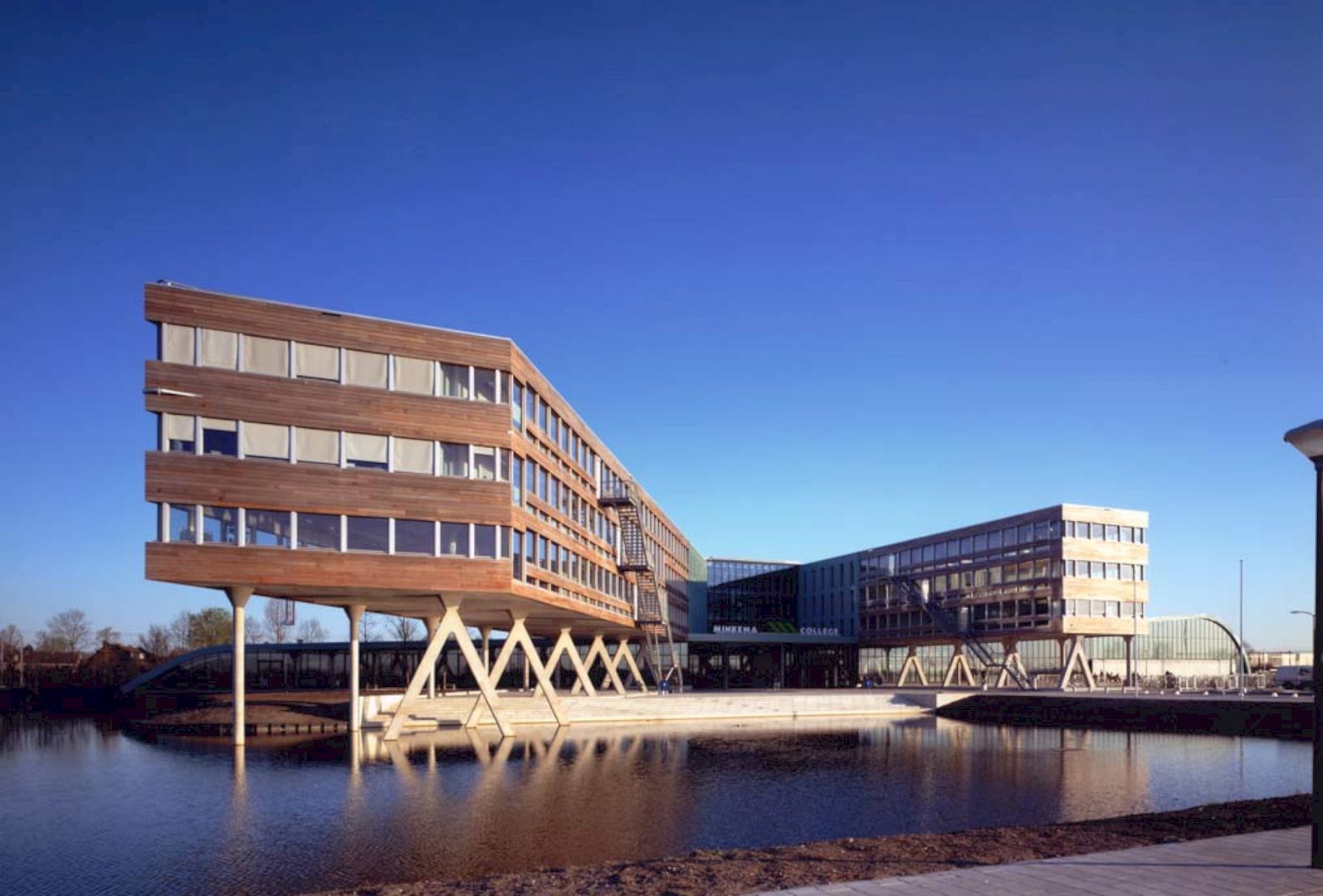
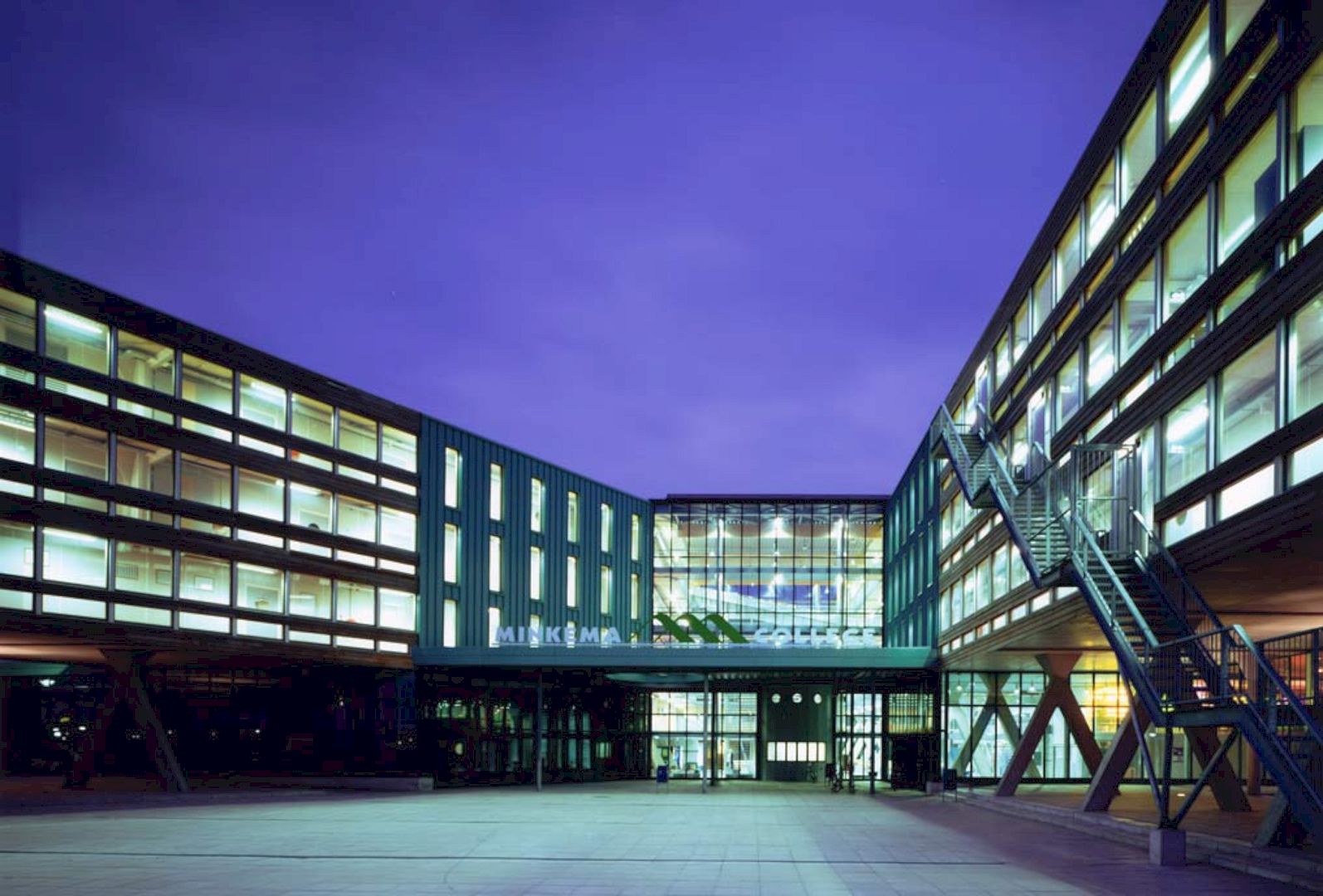
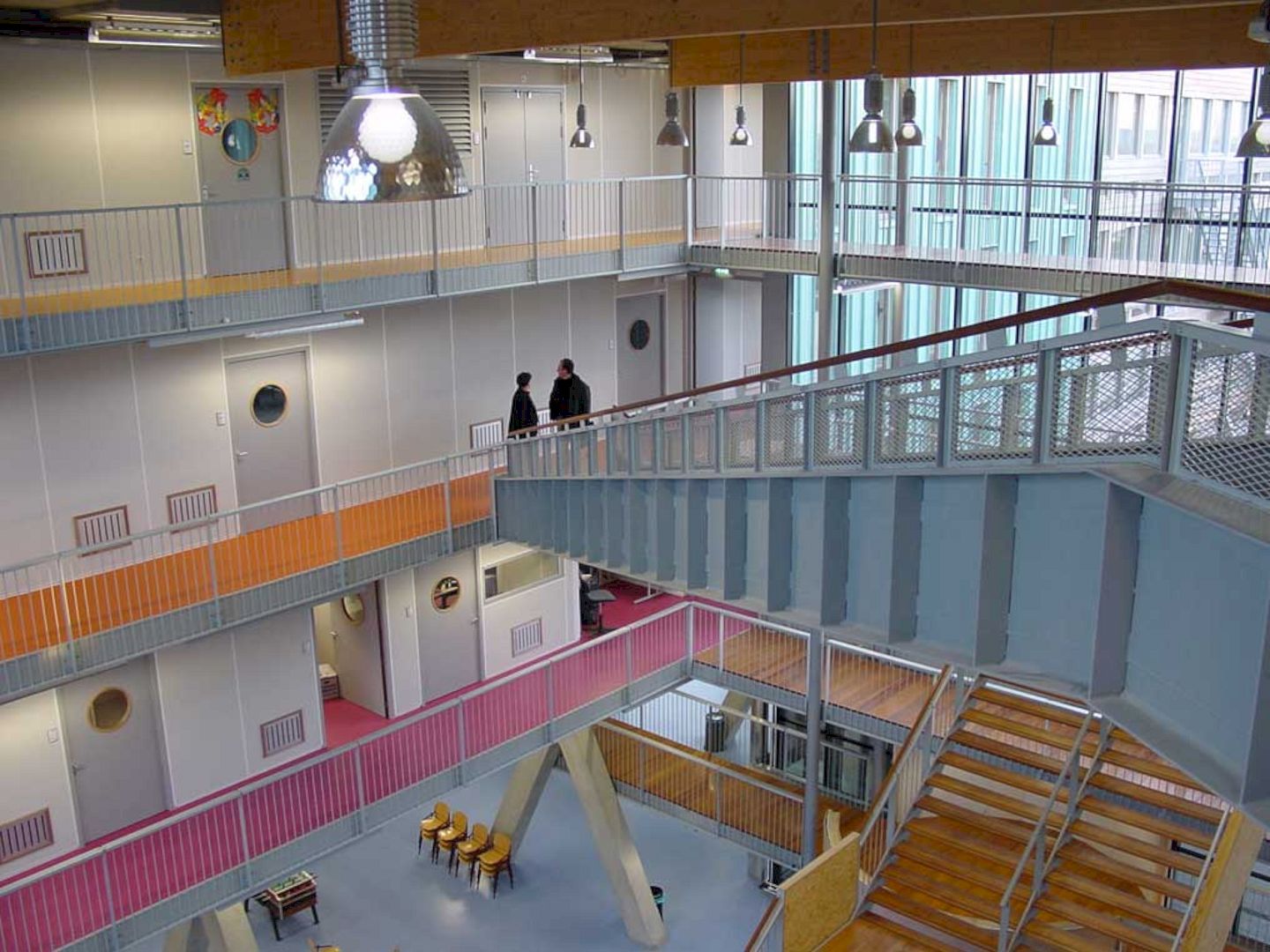
In the public space beneath, students also can ‘hang out’ comfortably. This public space offers a sunny spot that faces the south and also the large schoolyard. Due to the visible structure everywhere, this building also becomes an object of study and provides a fully-fledged teaching environment for lower secondary vocational education.
Minkema College Woerden Gallery
Photography: Jeanne Dekkers Architectuur
Discover more from Futurist Architecture
Subscribe to get the latest posts sent to your email.
