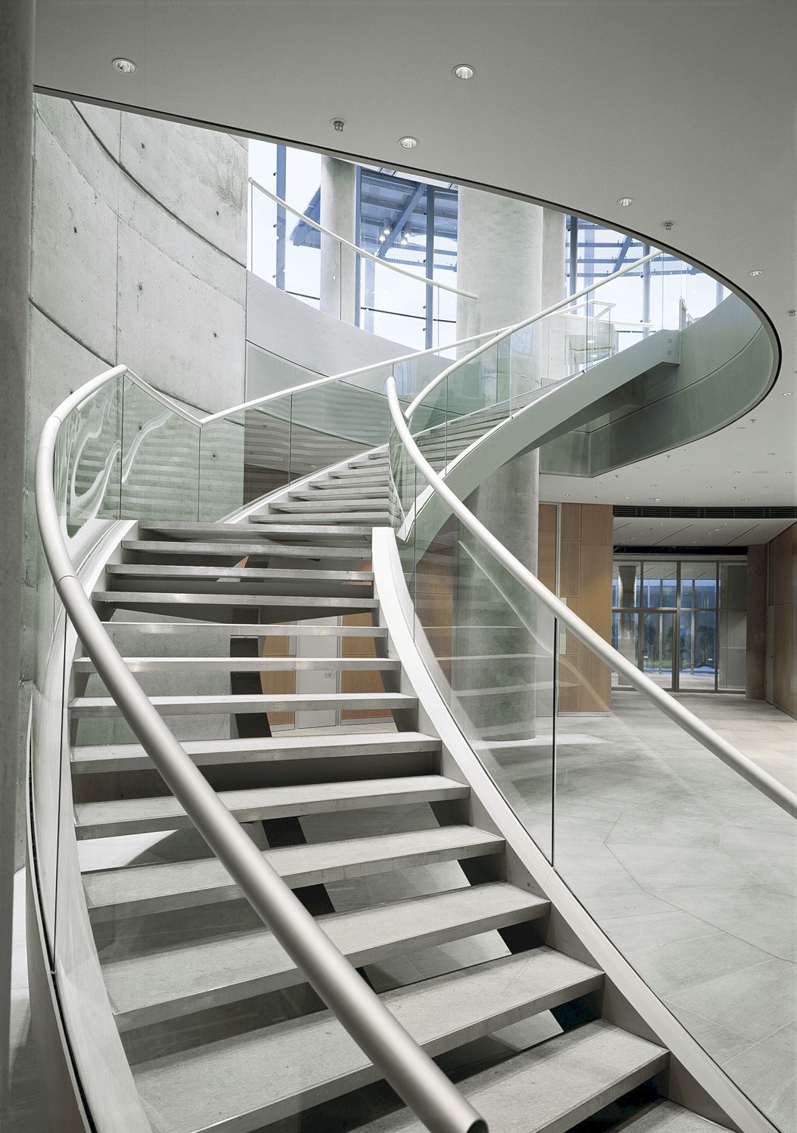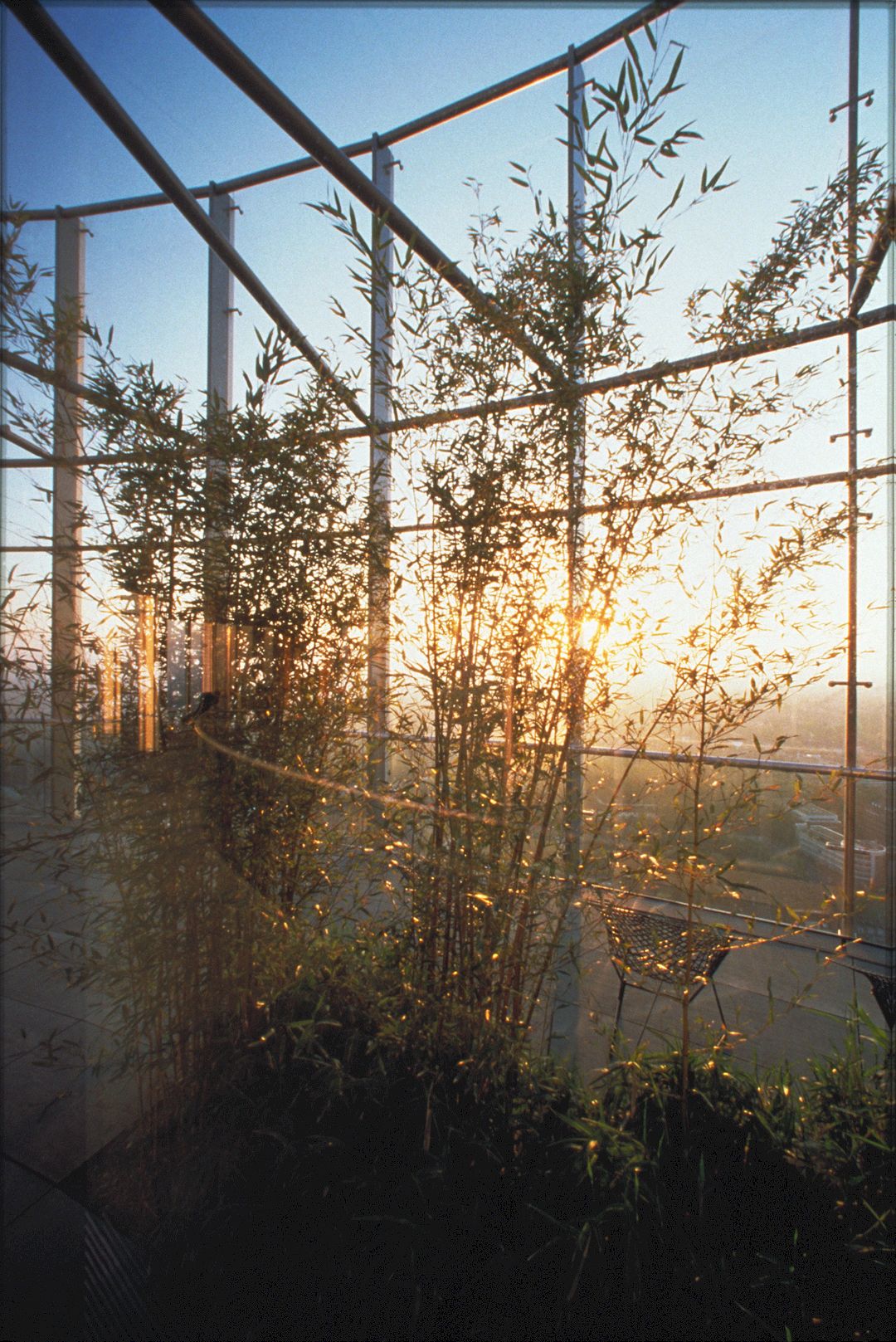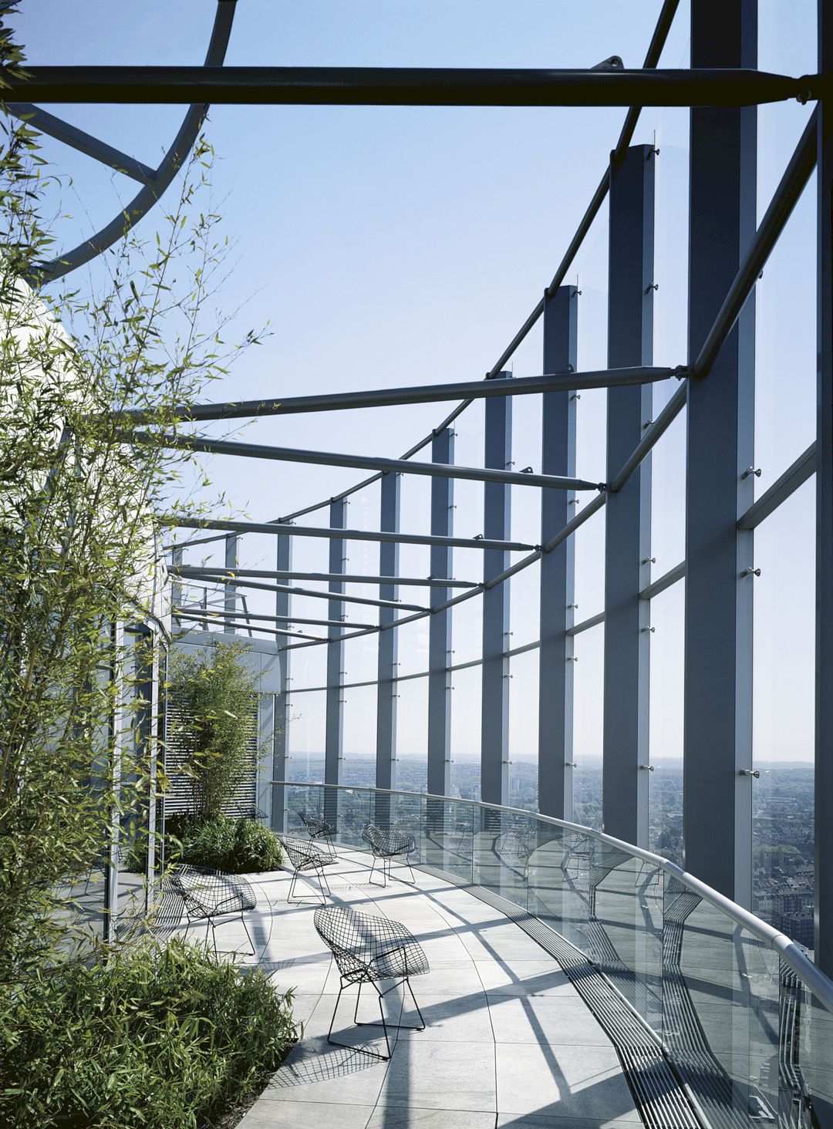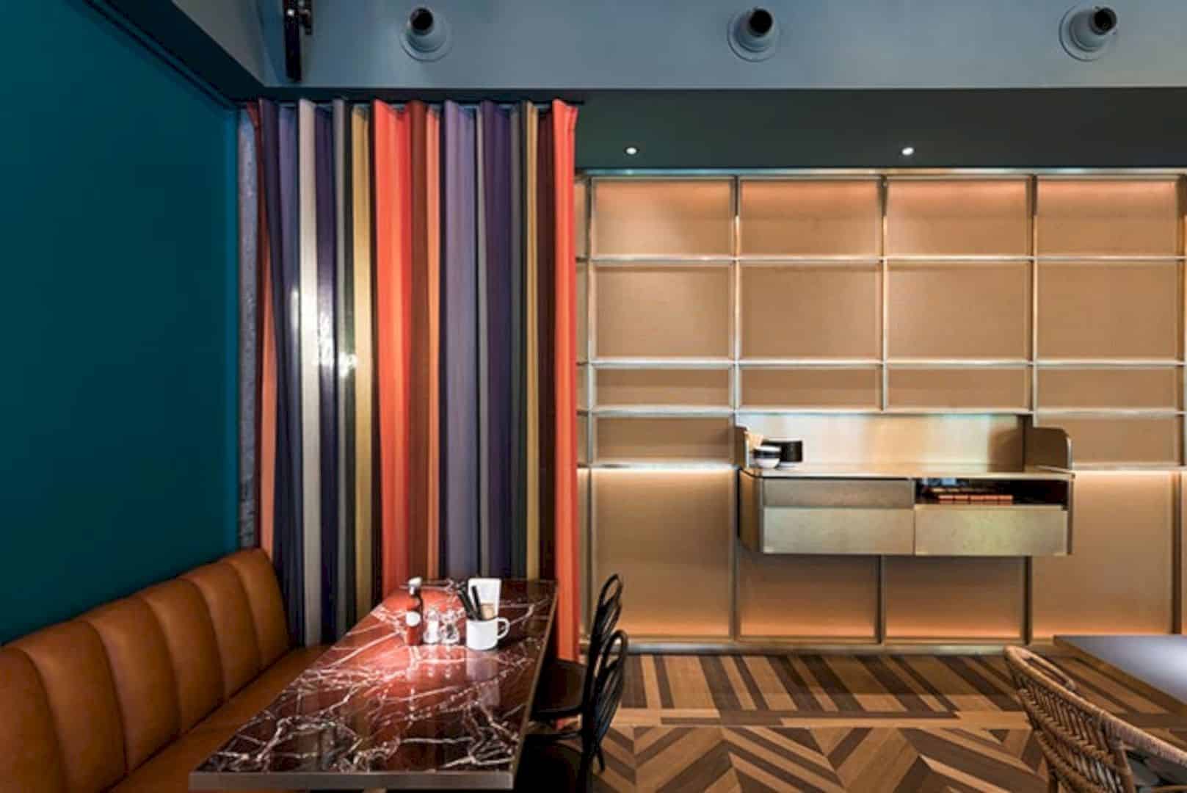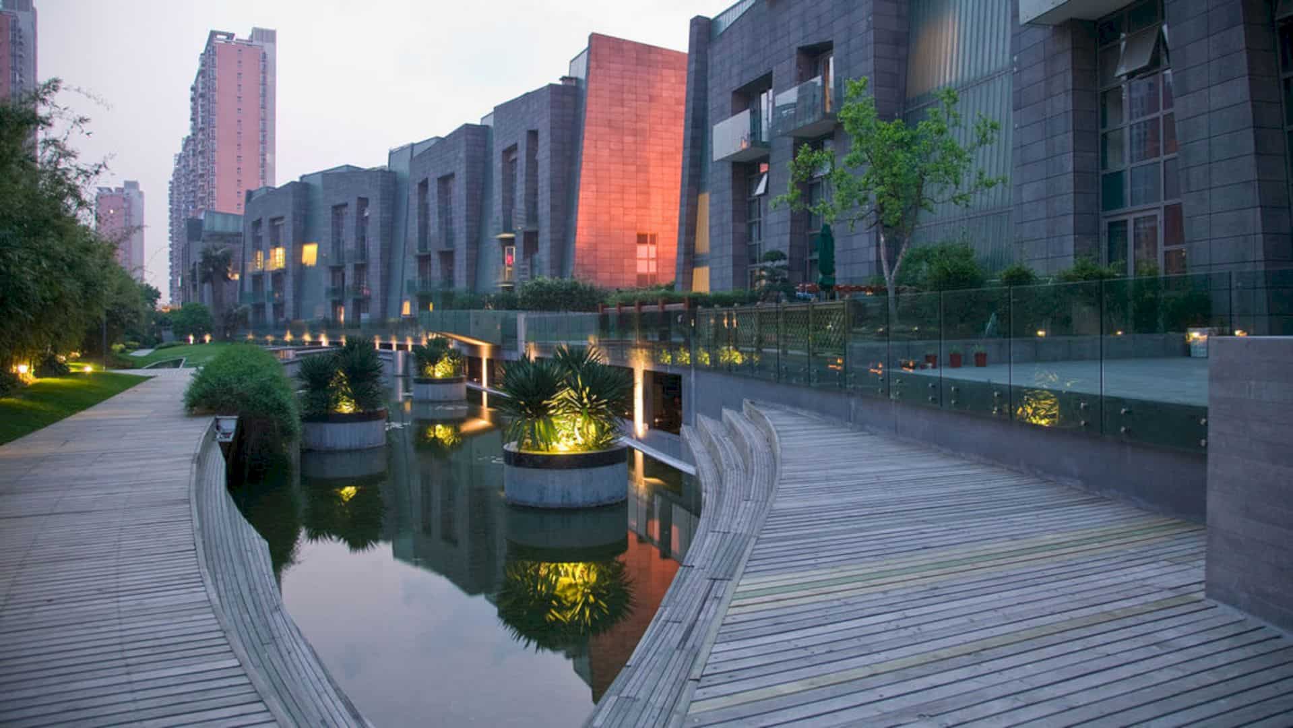Ingenhoven Architects worked together with Bob Gansfort for the international competition in 1991. Executed in 1994 to 1997, RWE Headquarters becomes the first German ecologically orientated high-rise with 127 meters in high. It is the first ecologically orientated building with a double skin overall glass facade and 32 stories.
Building
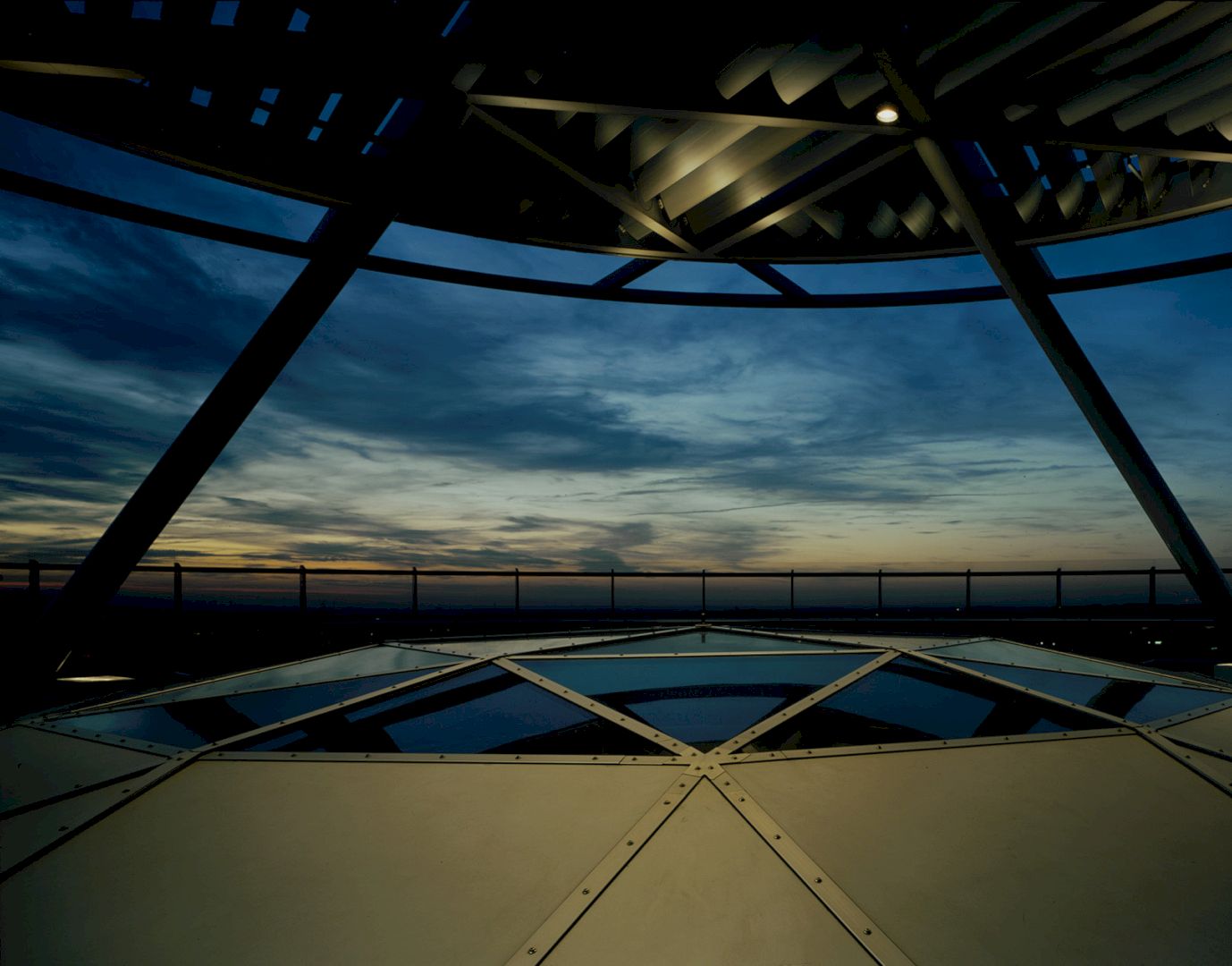
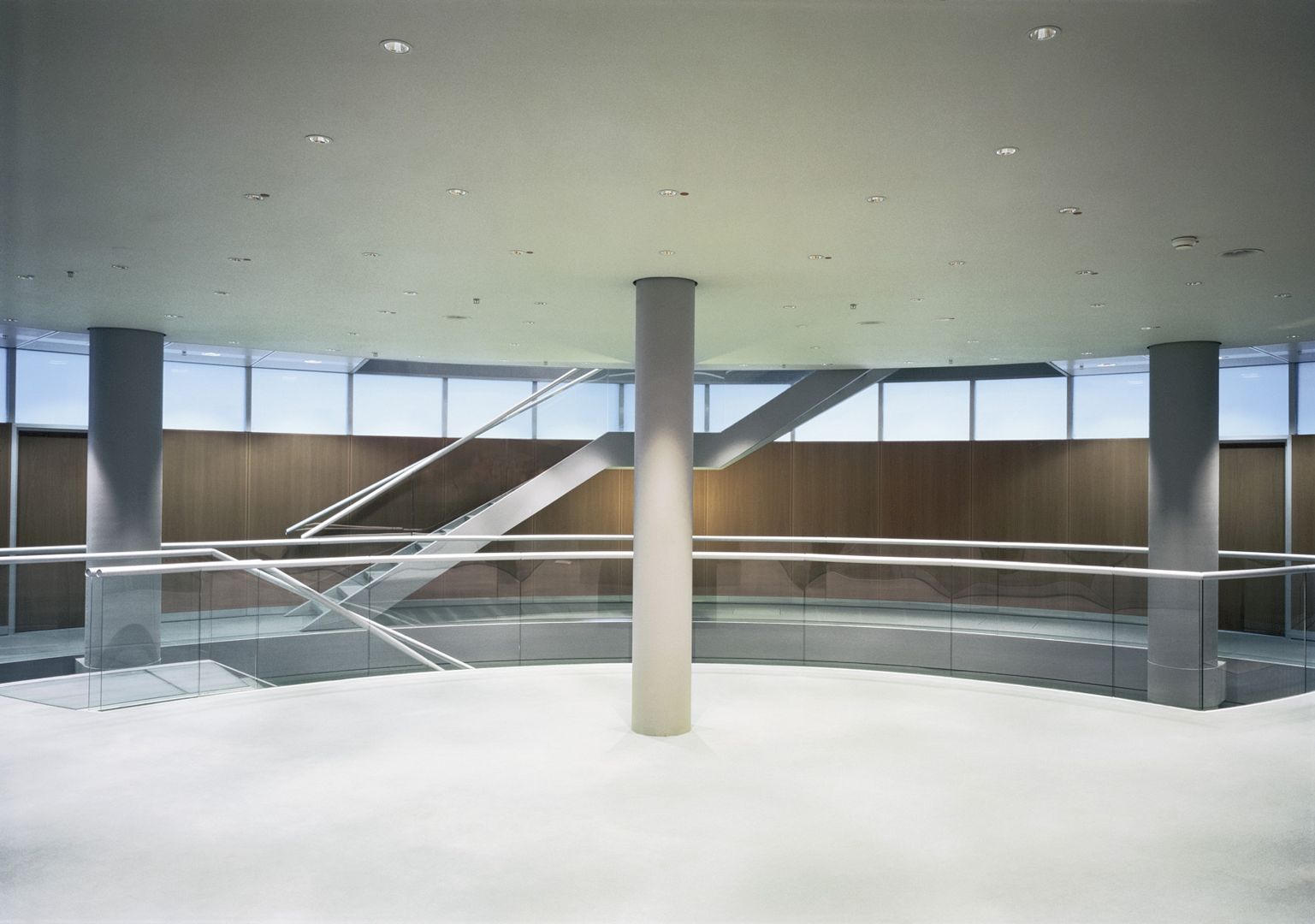
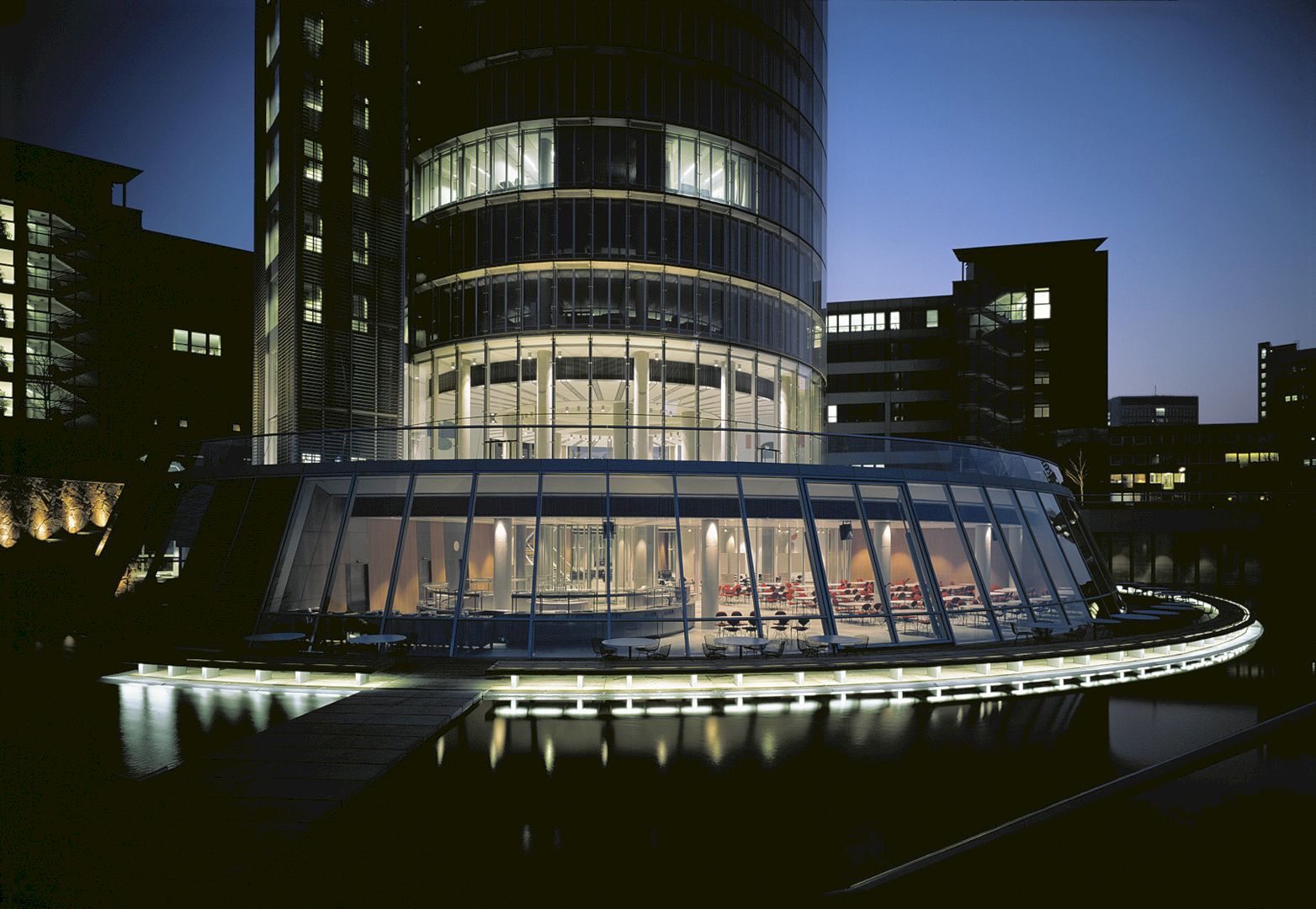
A double skin overall glass is designed to create natural ventilation for the office areas inside this building. The building itself is classified as the first ecologically orientated high-rise in German. It sits behind the realigned boundaries of the block edge.
Design
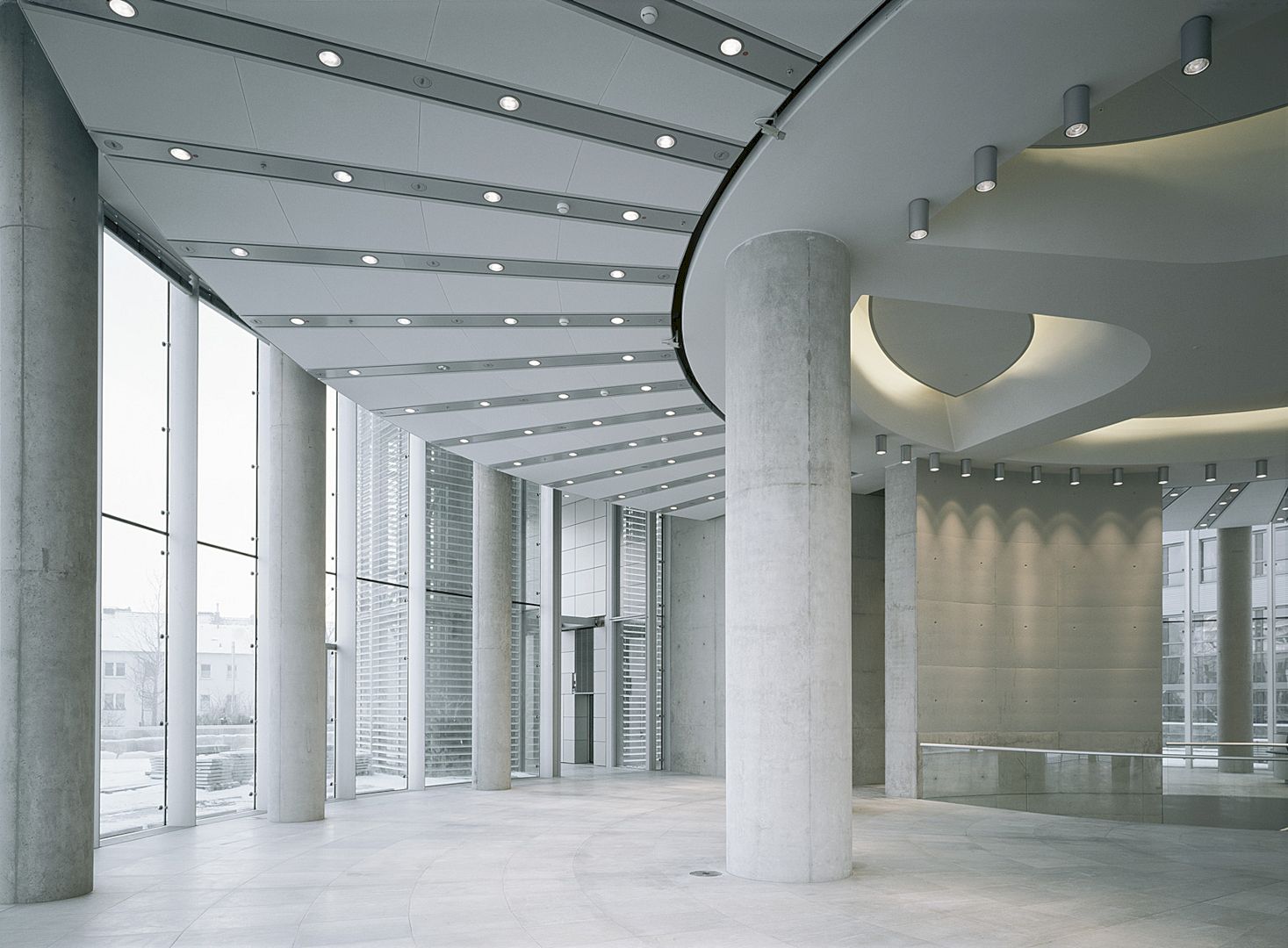
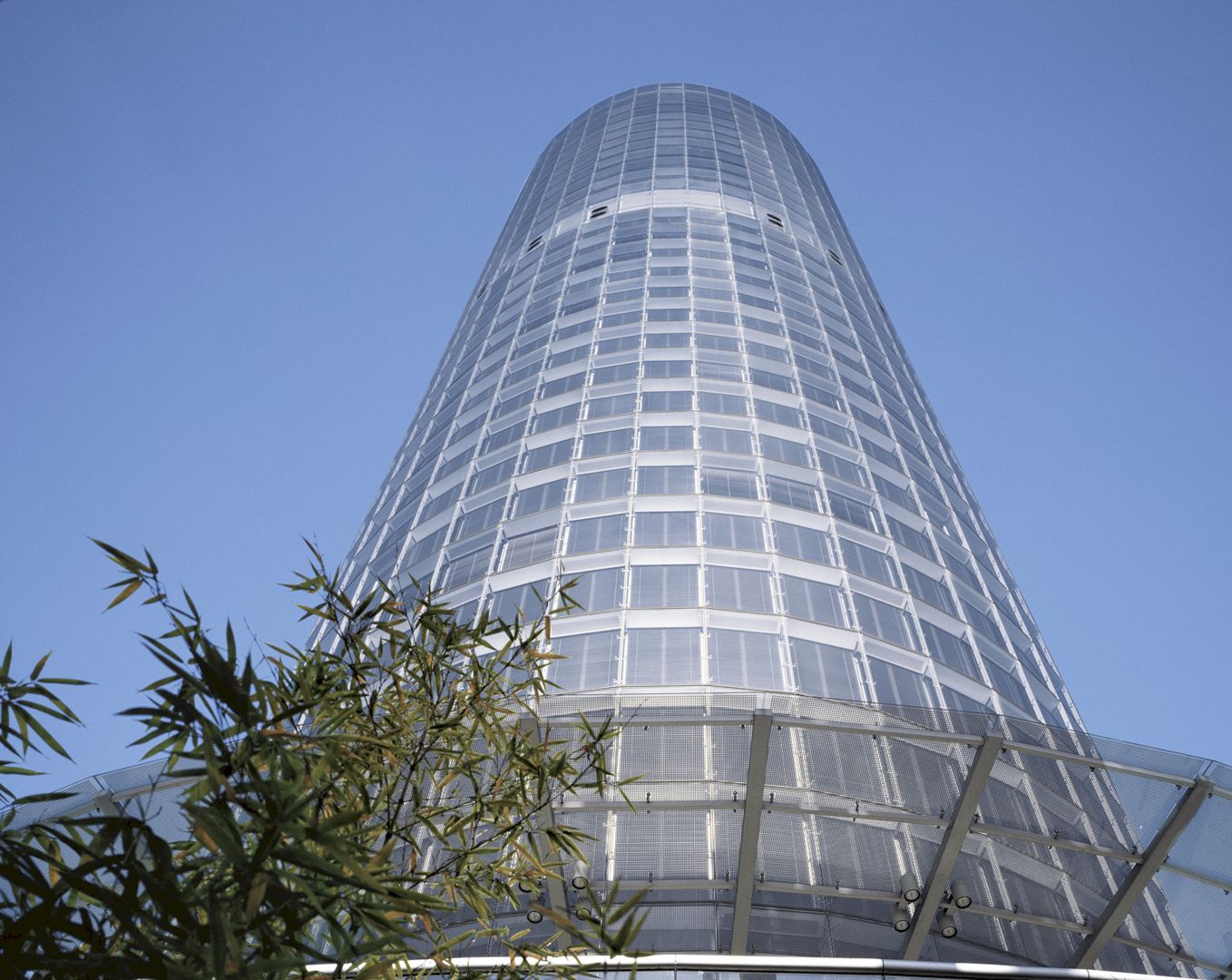
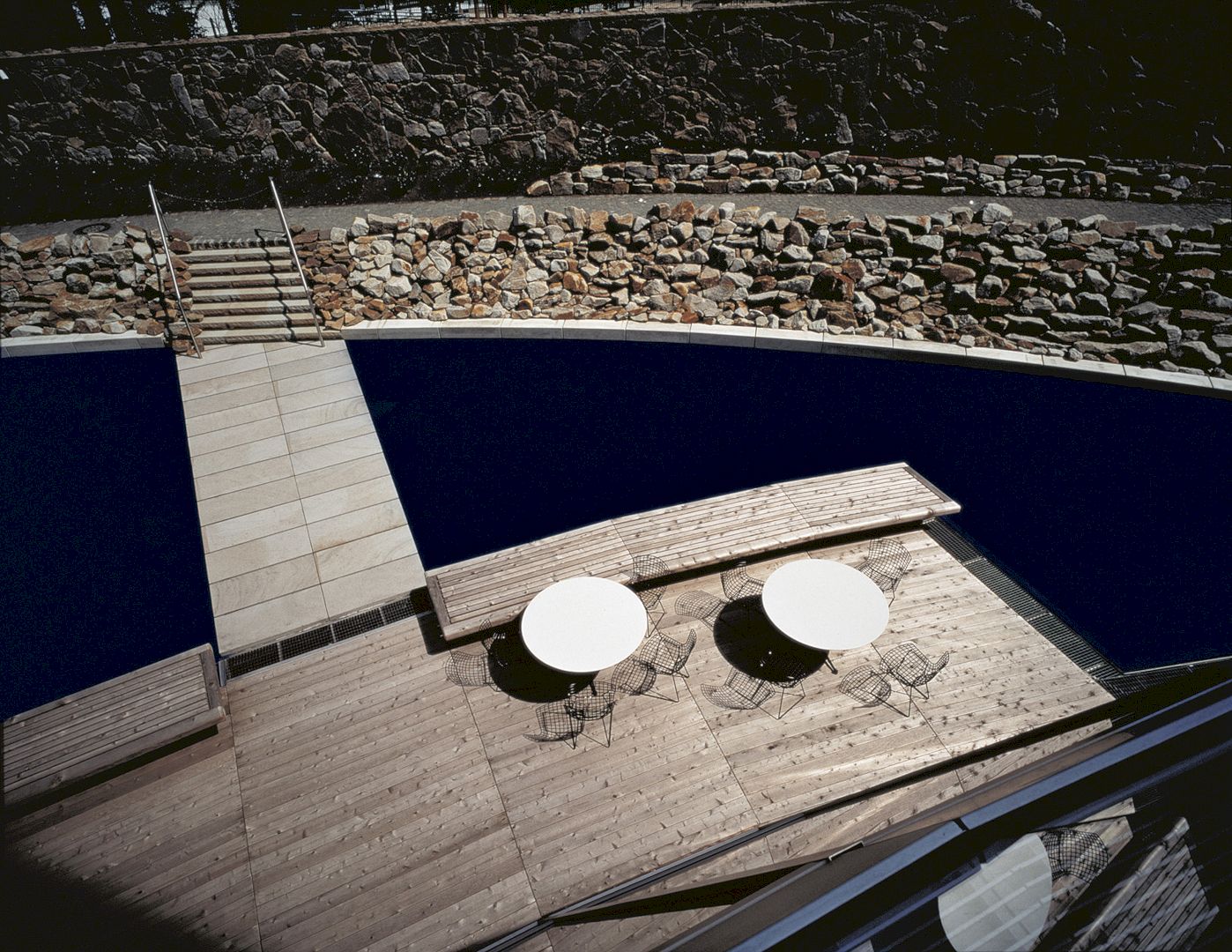
The inner area of the building is kept free through the punctual density to benefit the park’s space that arranged generously. The building offices are ventilated and lit by the floor-high twin-shell glass. All functions of the facade construction, blinds, sunscreens, daylight controls, and natural ventilation system are integrated into the “fish-mouth”. It is a specially developed facade element of the building.
Details
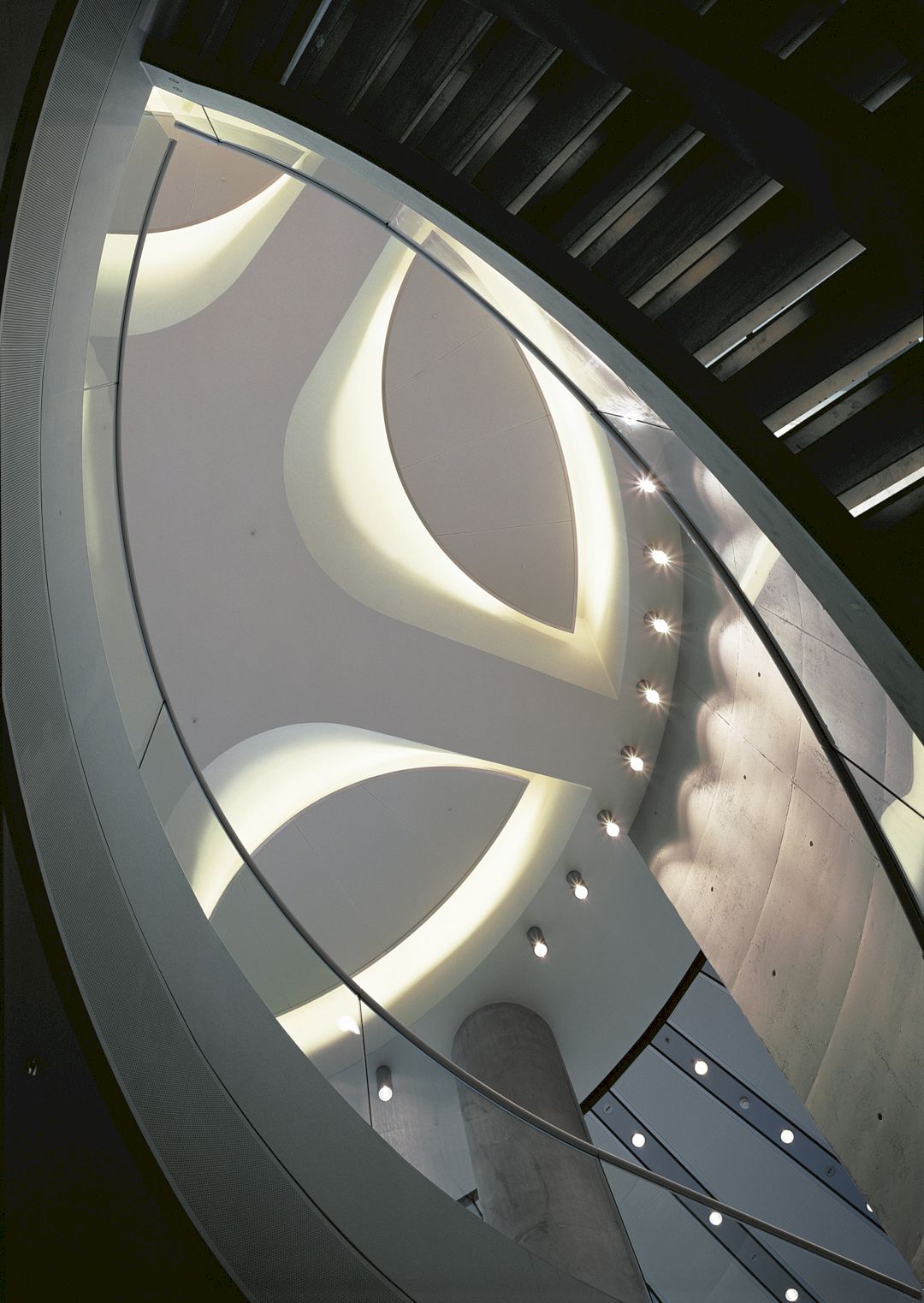
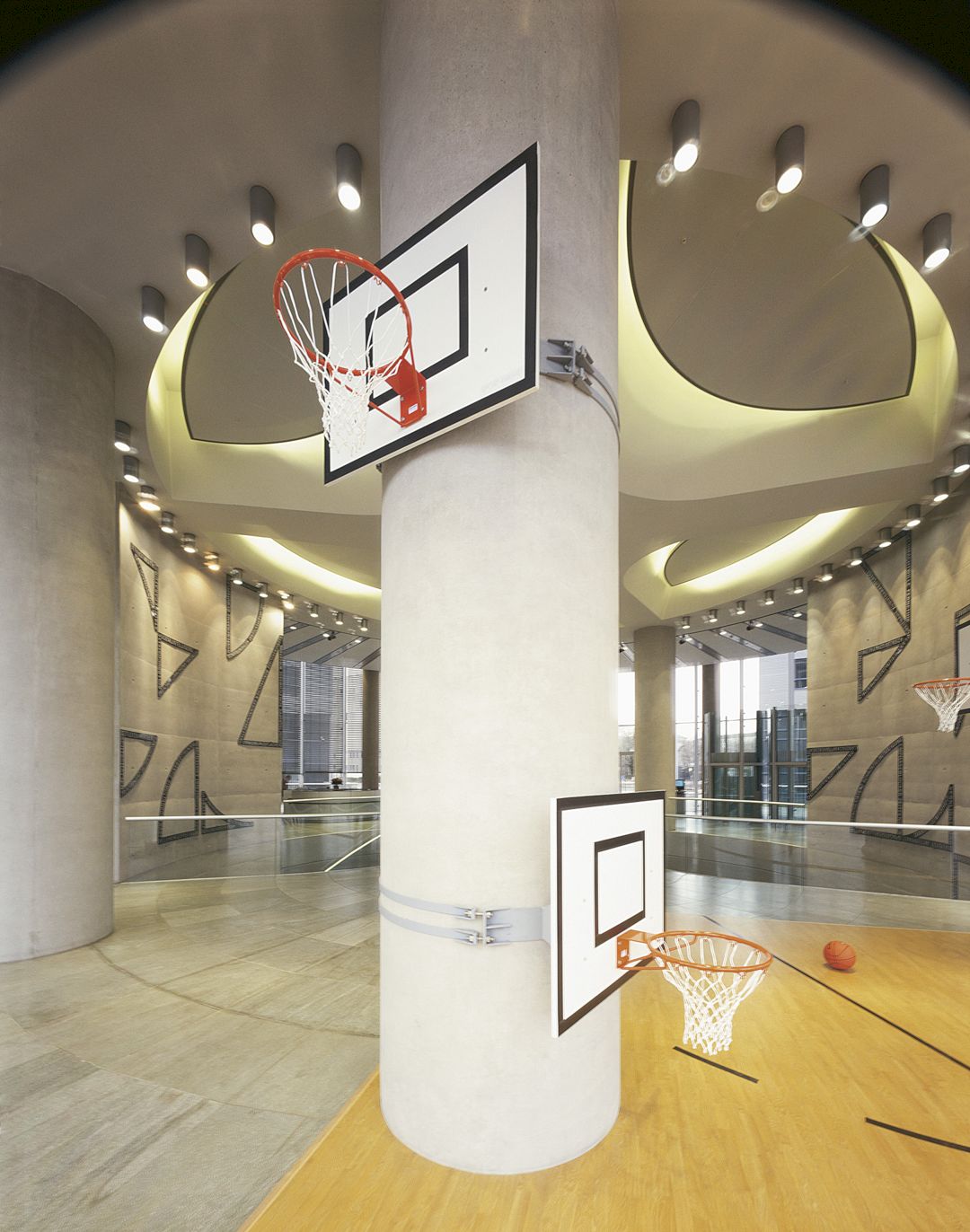
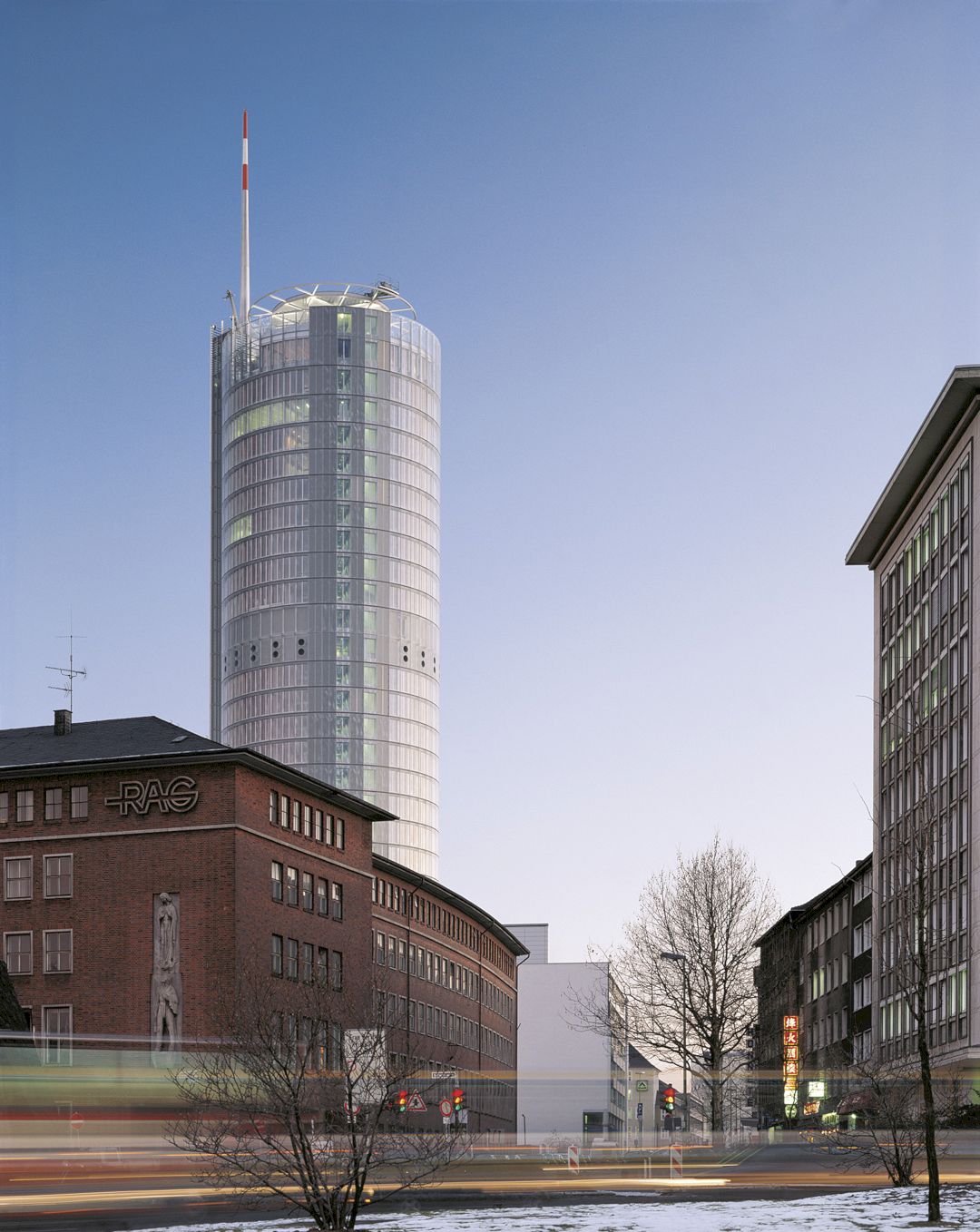
All functions of this building also can be adjusted to the requirements of the individual through a control panel. This panel can be found in each room and easy to use. This high-rise is not an ordinary building but also an icon that makes everyone’s eyes fixed on it.
RWE Headquarters Gallery
Photography: Ingenhoven Architects
Discover more from Futurist Architecture
Subscribe to get the latest posts sent to your email.
