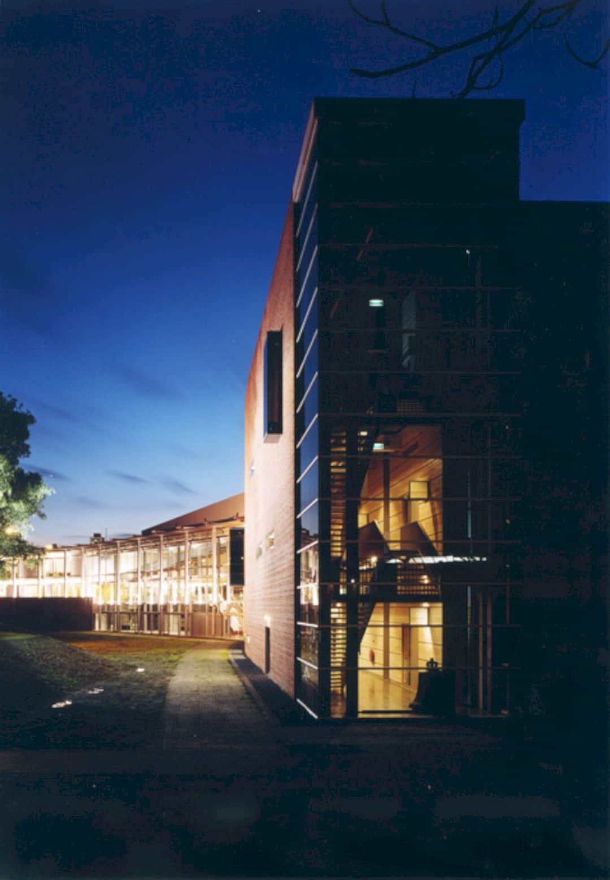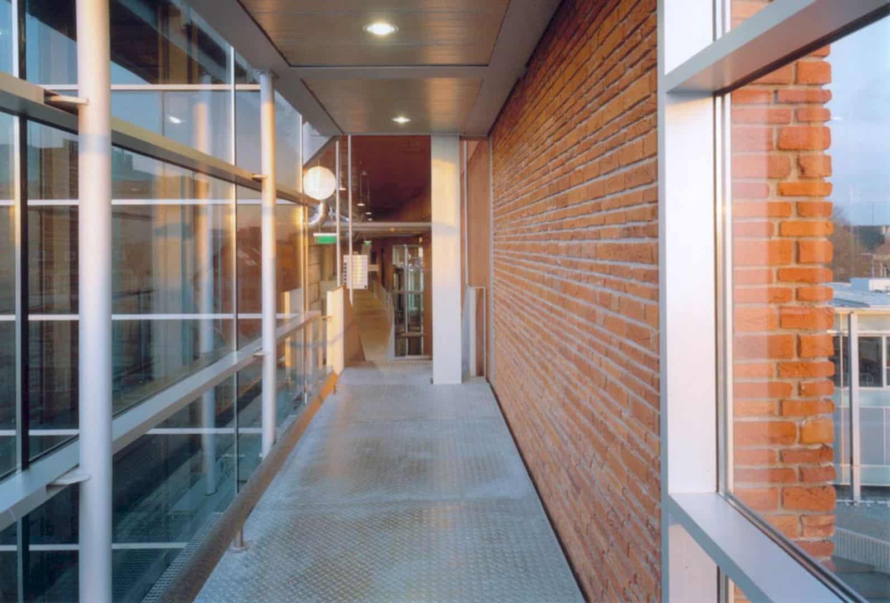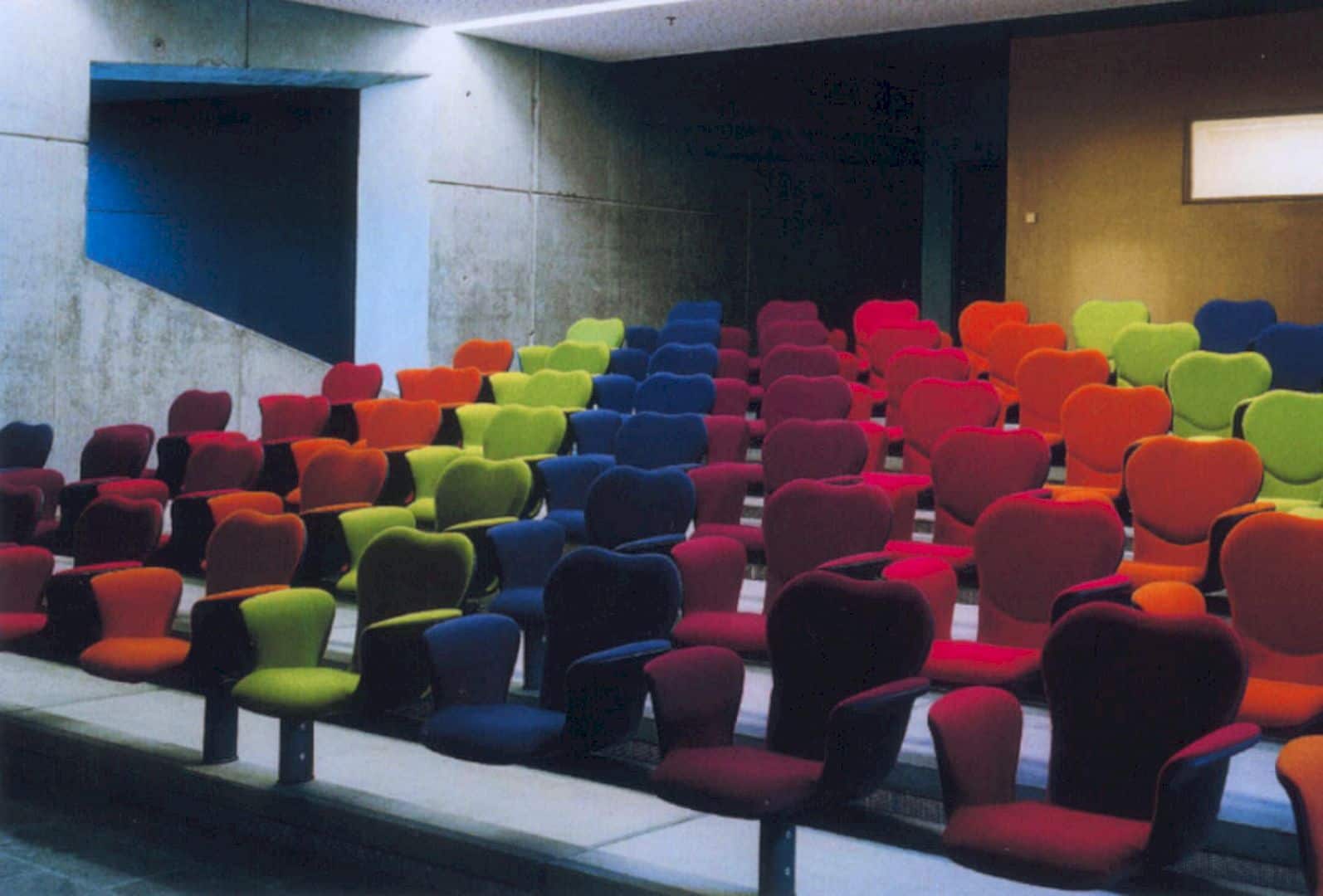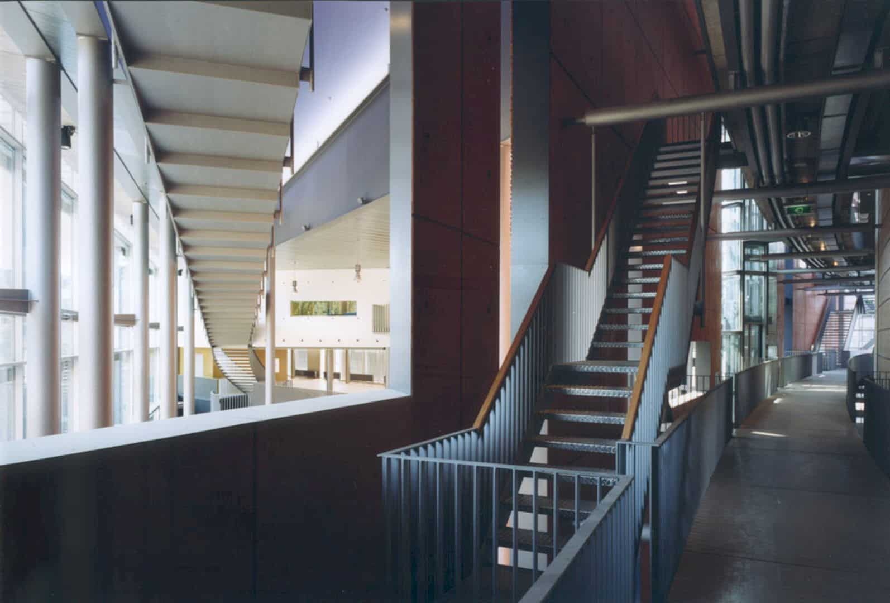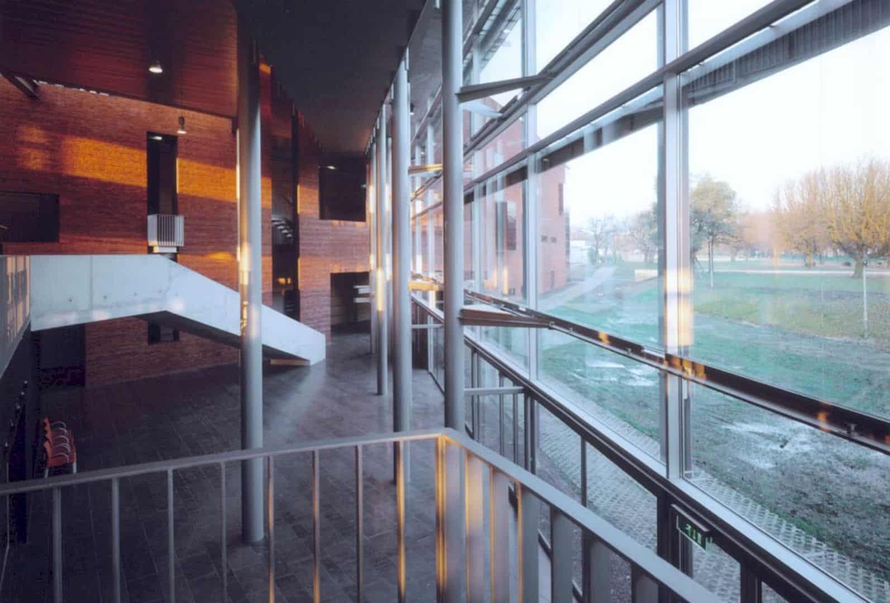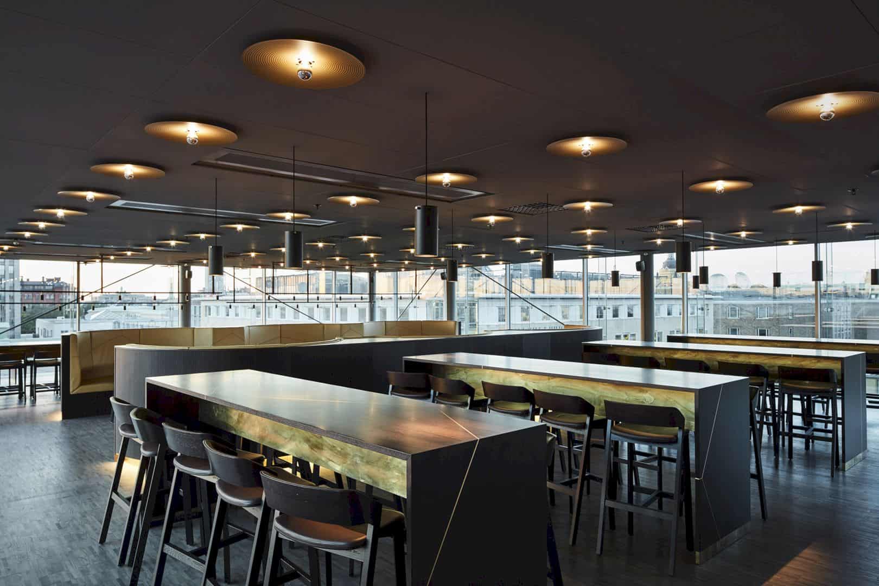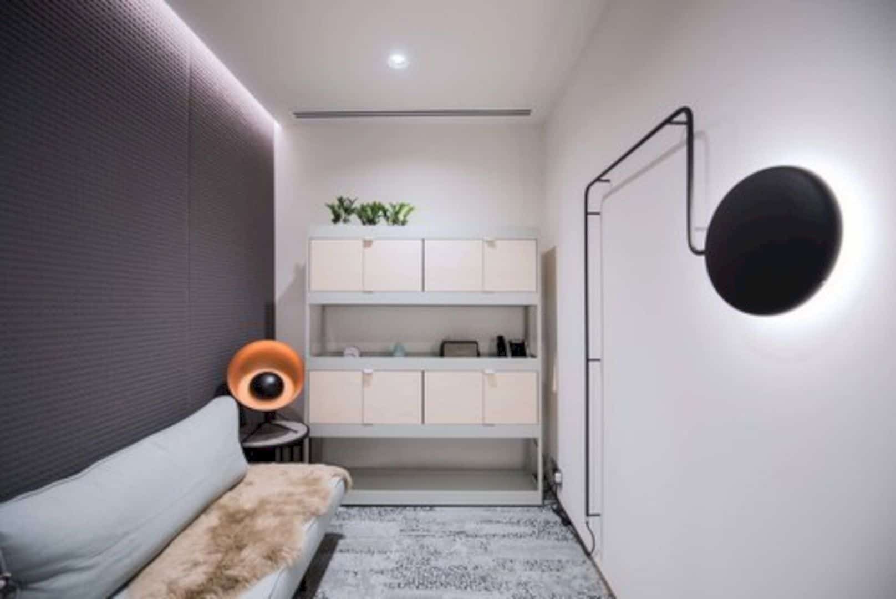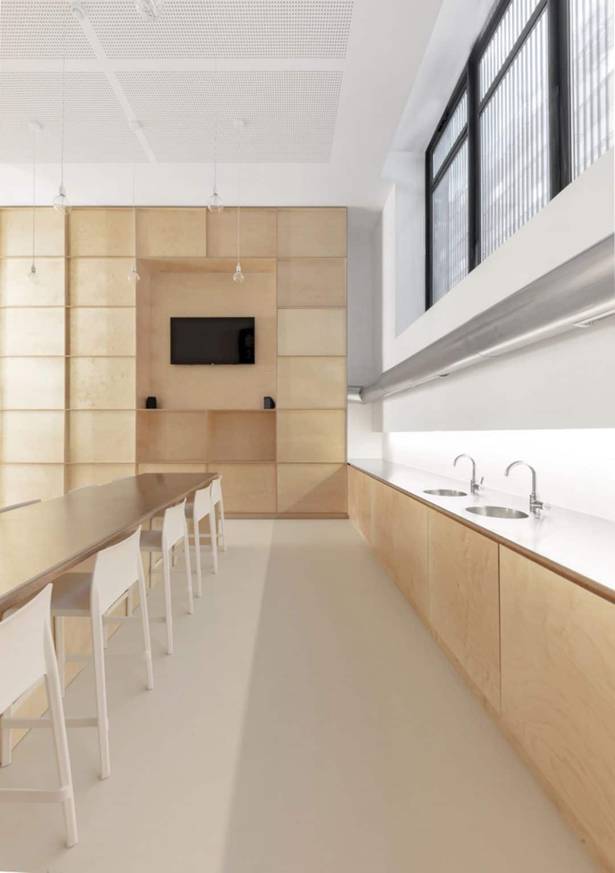Completed in 2000, Limburgs Museum Venlo is designed by Jeanne Dekkers Architectuur as a new town gate. Located in Venlo with 7.600 m² in size, this museum building has steel and the glass of the entrance and the office section that refers to modern times while the curved elongated brick volume refers to the past.
Design
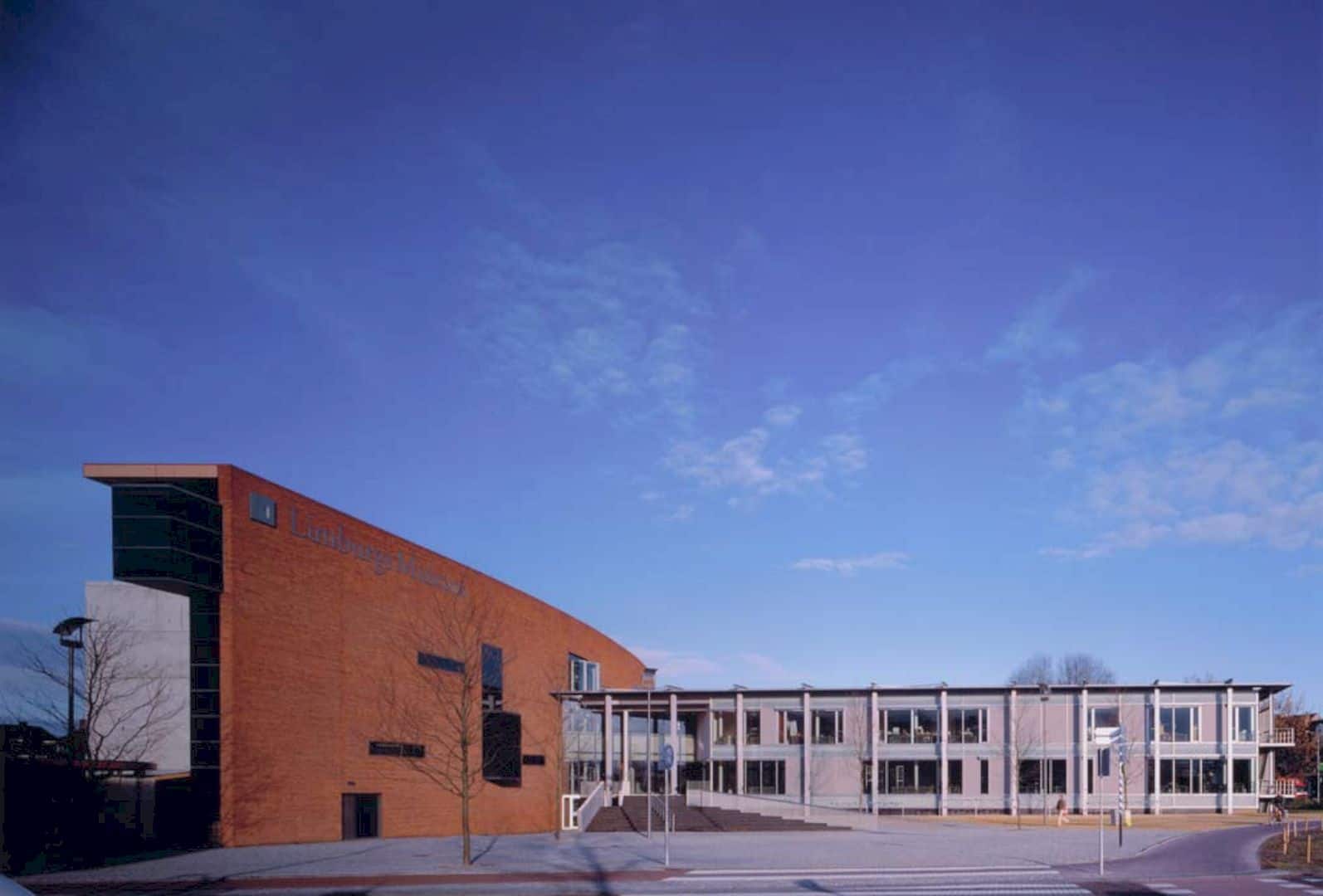
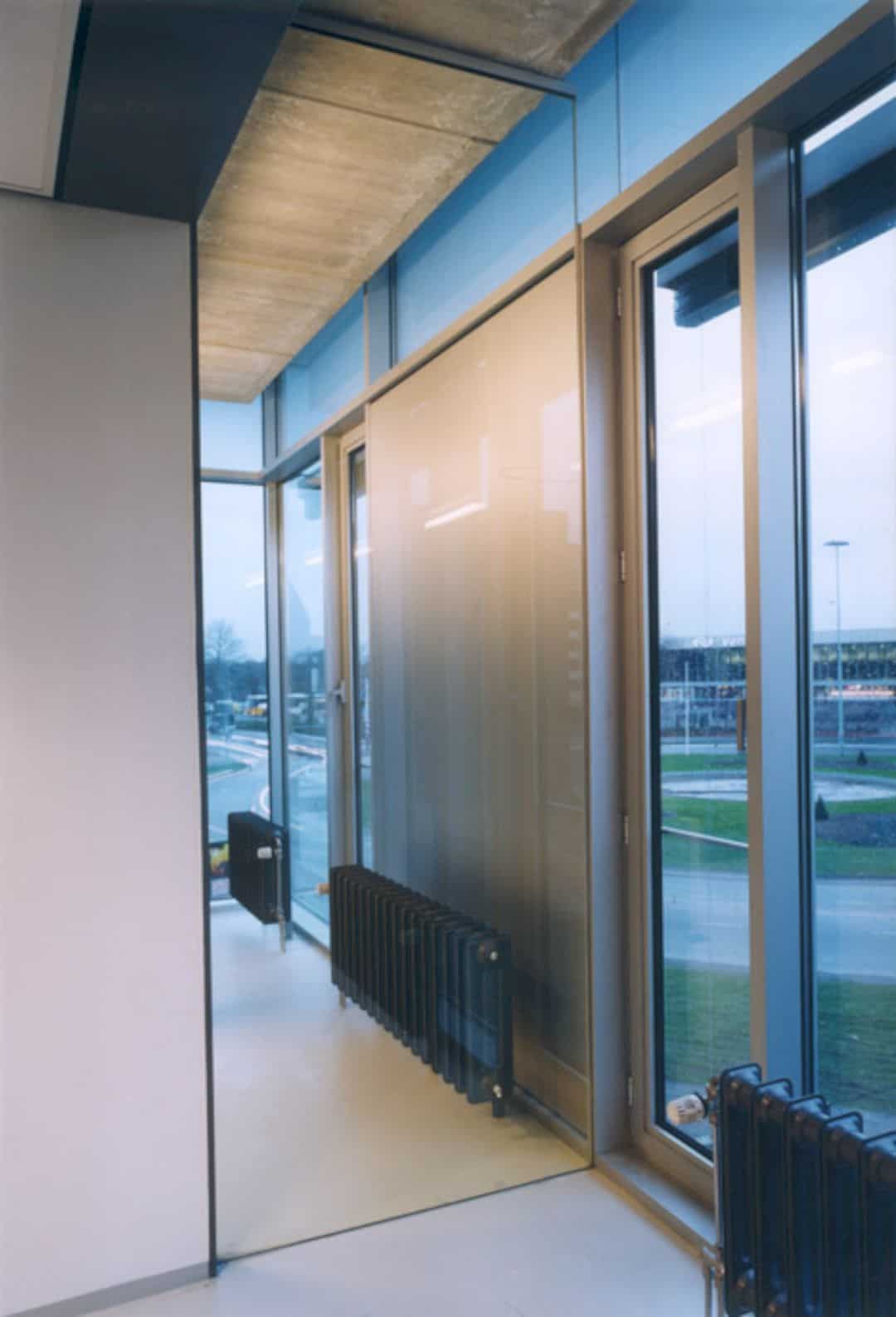
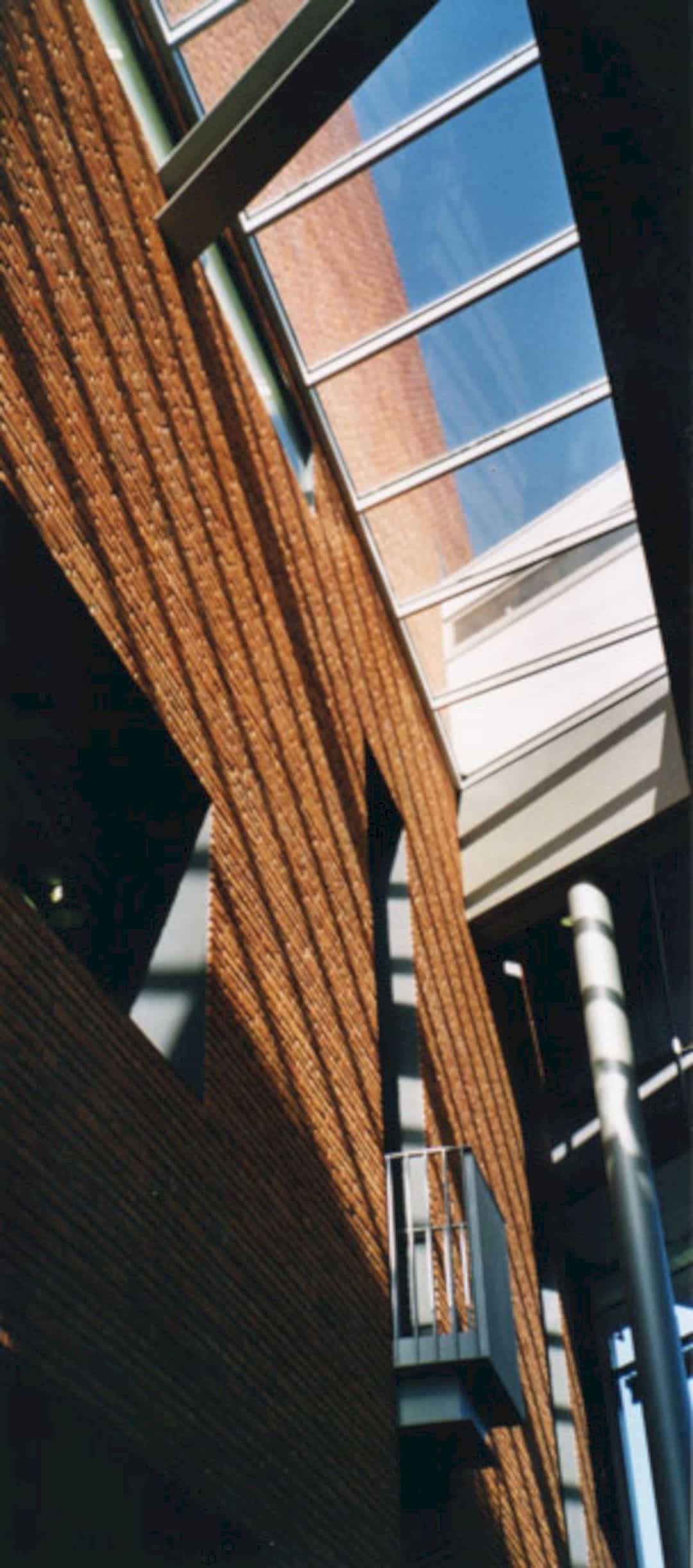
This museum presents the history of the province of Limburg, from prehistory to today. Contemporary tools are used to create a tangible history as the historic location refers to the past anymore. The building is located opposite Central Station on a large city center roundabout, designed a new town gate that reminiscent of the town gate to the Cologne located on this site formerly.
Structure
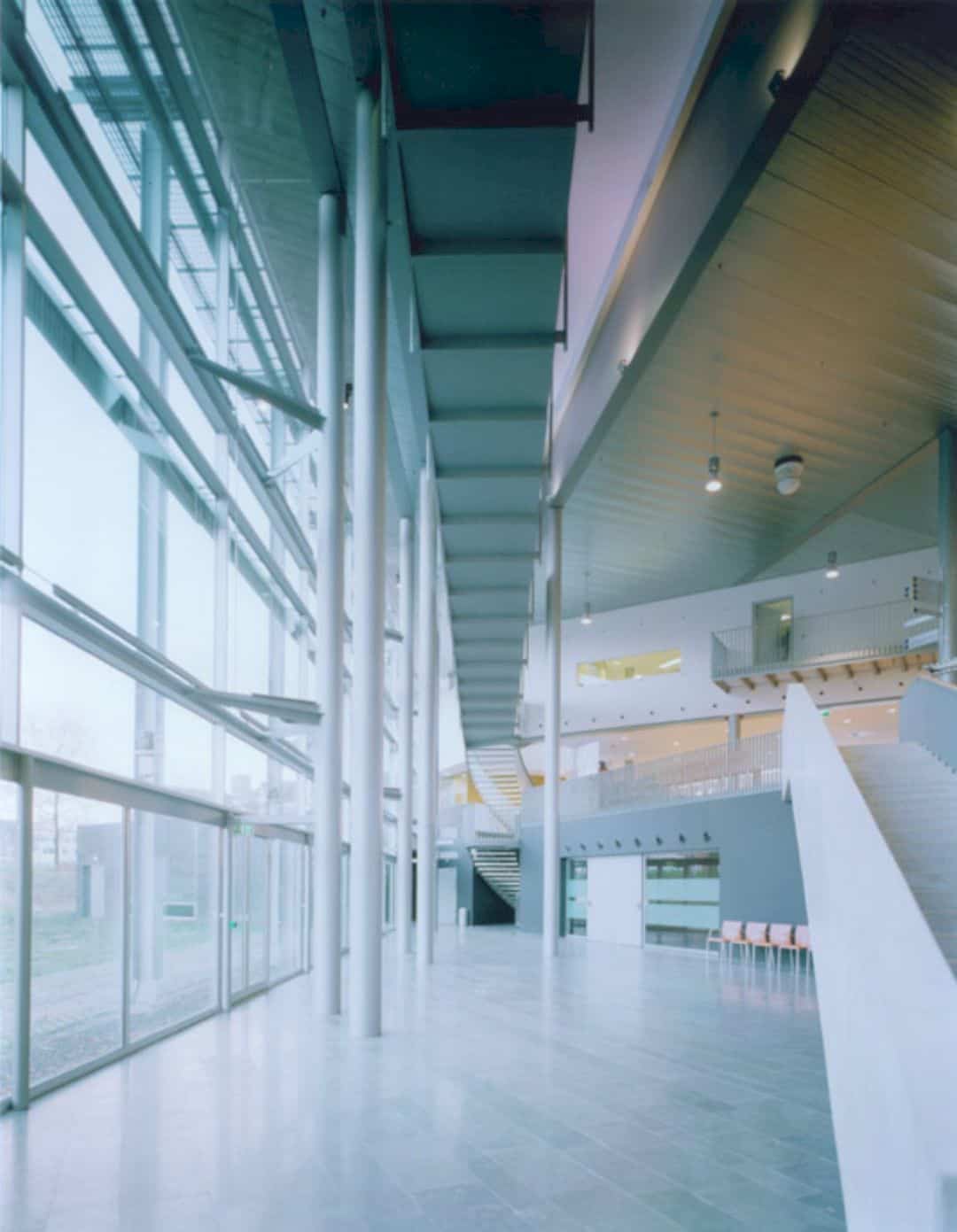
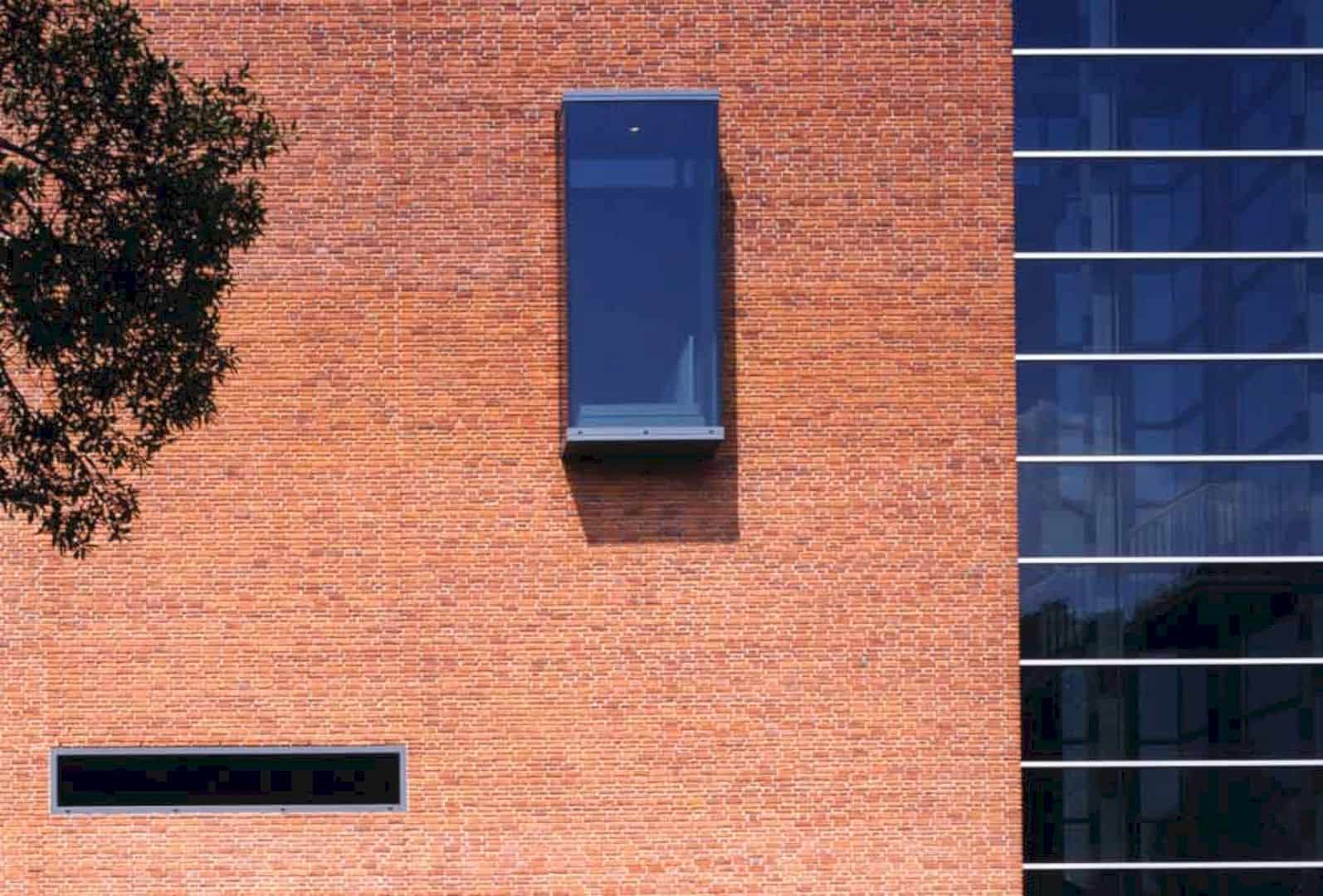
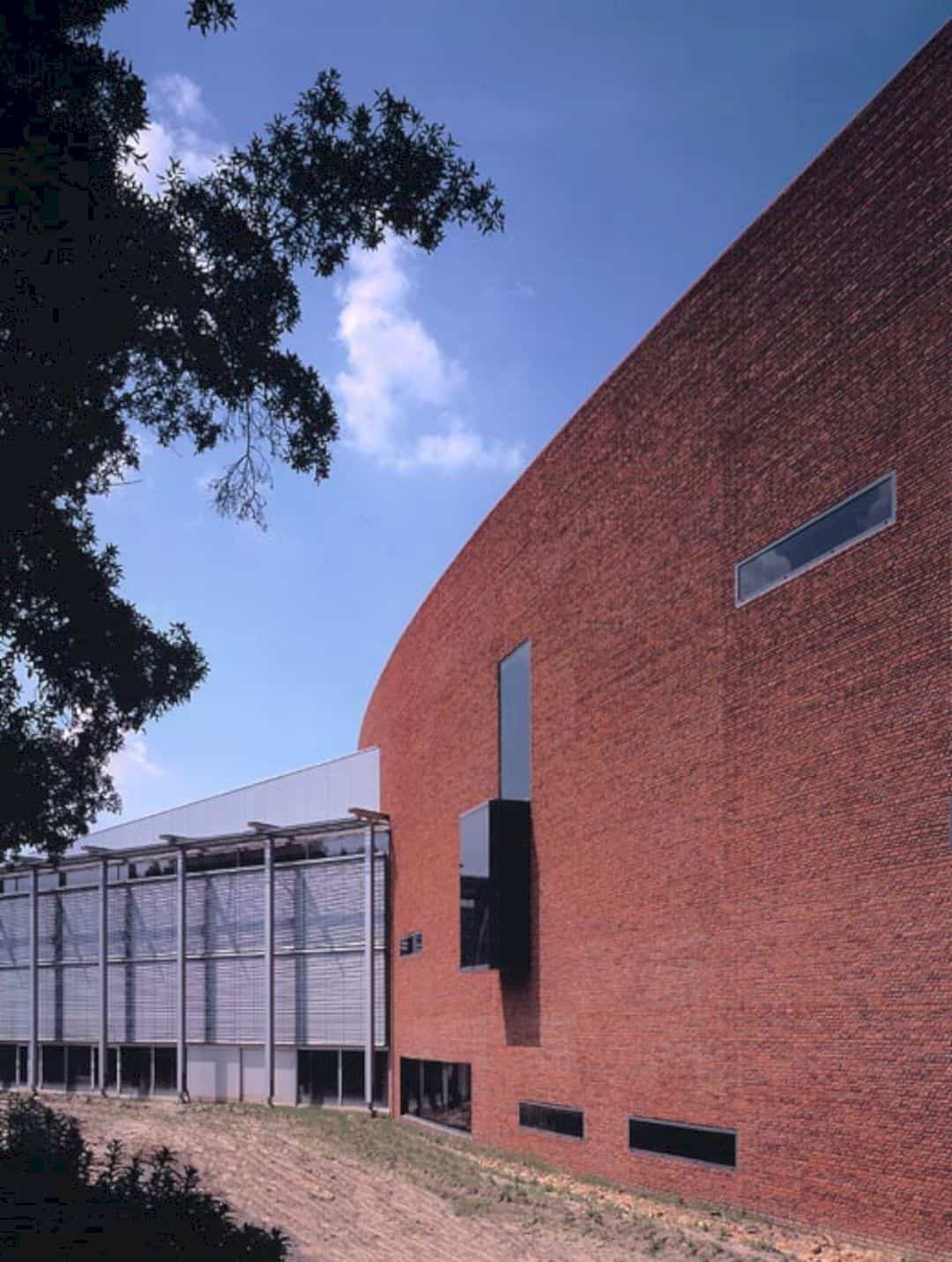
The office section, the glass of the entrance, and the steel refer to modern times while the curved elongated brick volume of the building refers to the past when town walls stood here and a new landmark is added to central Venlo. It is the place where the exhibition halls are.
Details
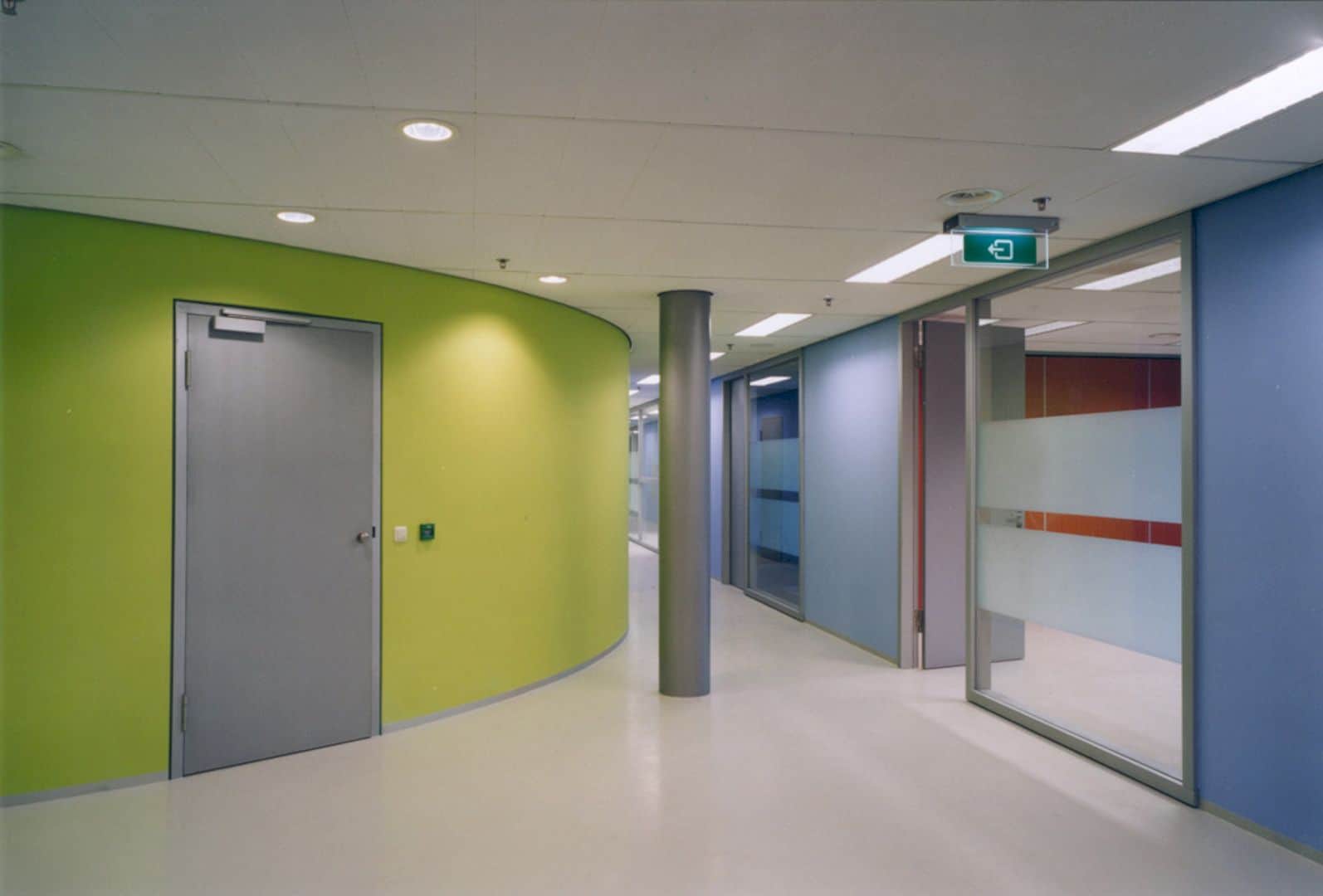
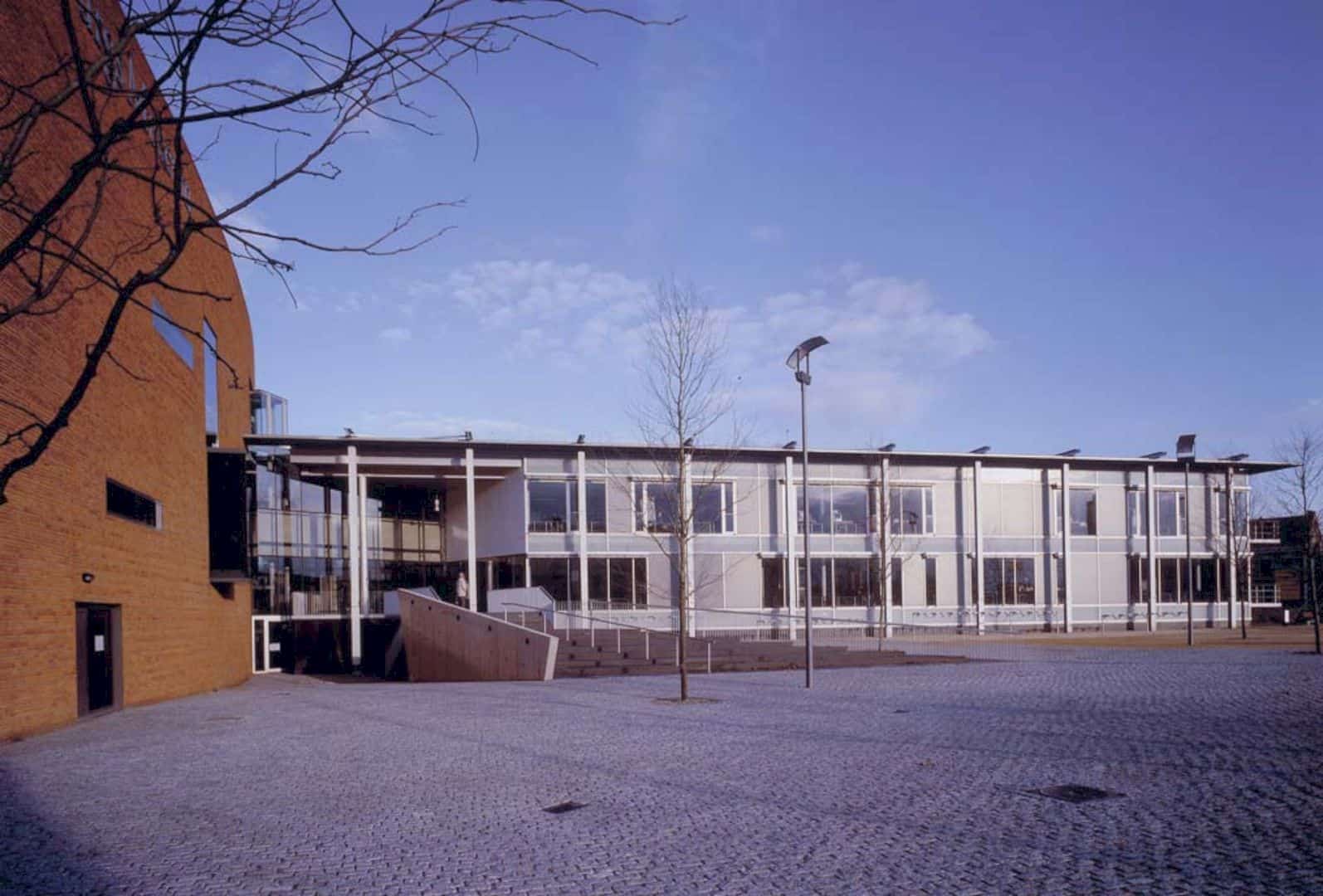
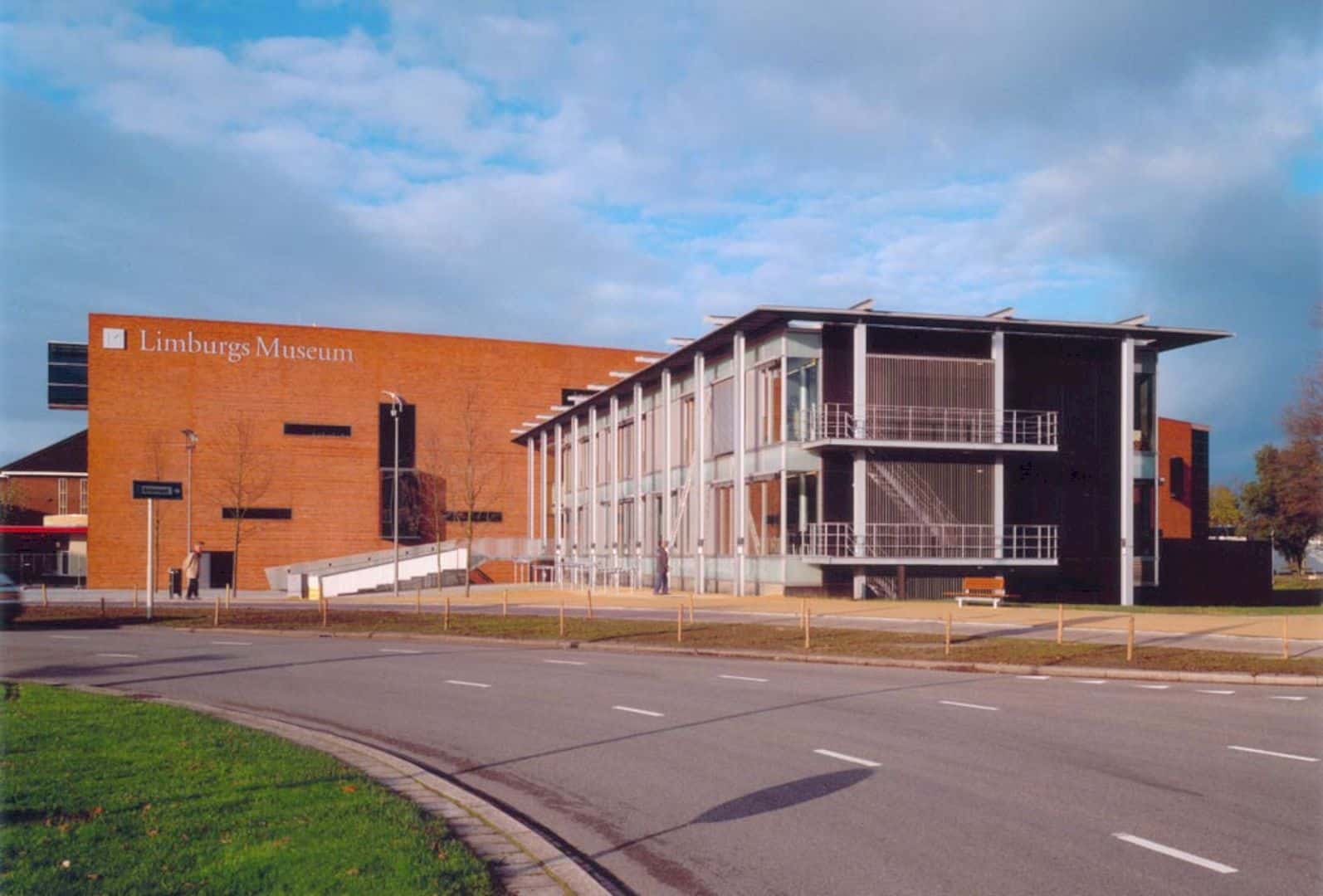
The visitors enter the museum building from the entrance, descend, through the wall, to the ancient history, then ascend across bridges to more recent times. This section is realized with little doors that lead to the twelve different historical time units, just like a cabinet. There is also a ‘lazy’ staircase that leads visitors back to the bright entrance.
Limburgs Museum Venlo Gallery
Photography: Jeanne Dekkers Architectuur
Discover more from Futurist Architecture
Subscribe to get the latest posts sent to your email.
