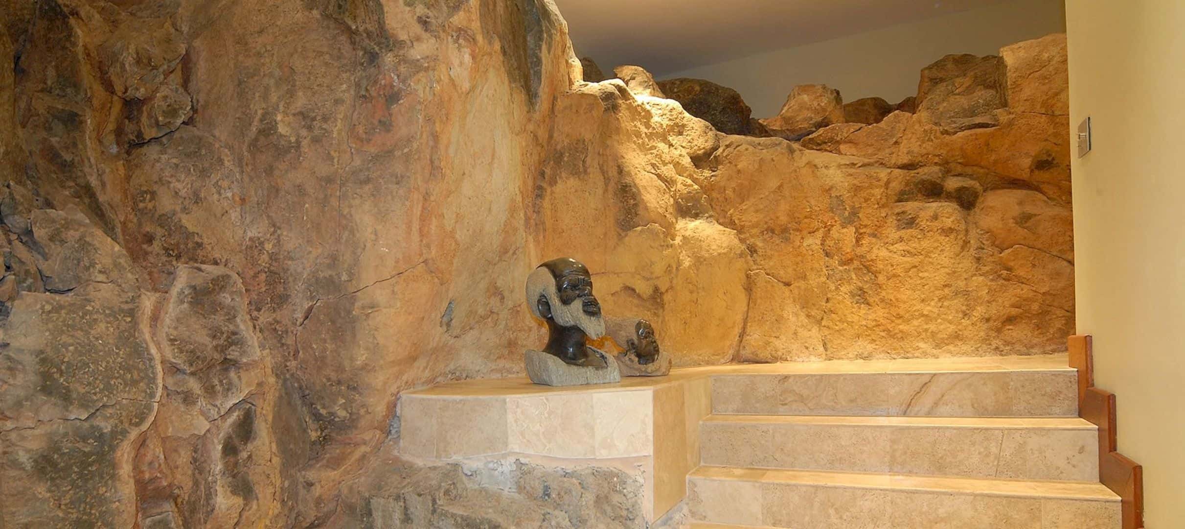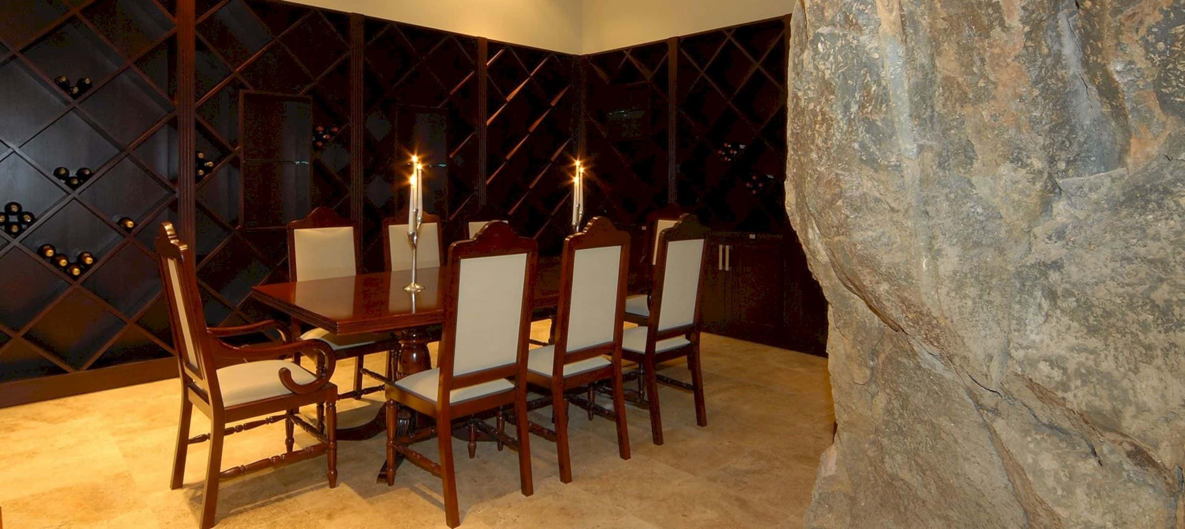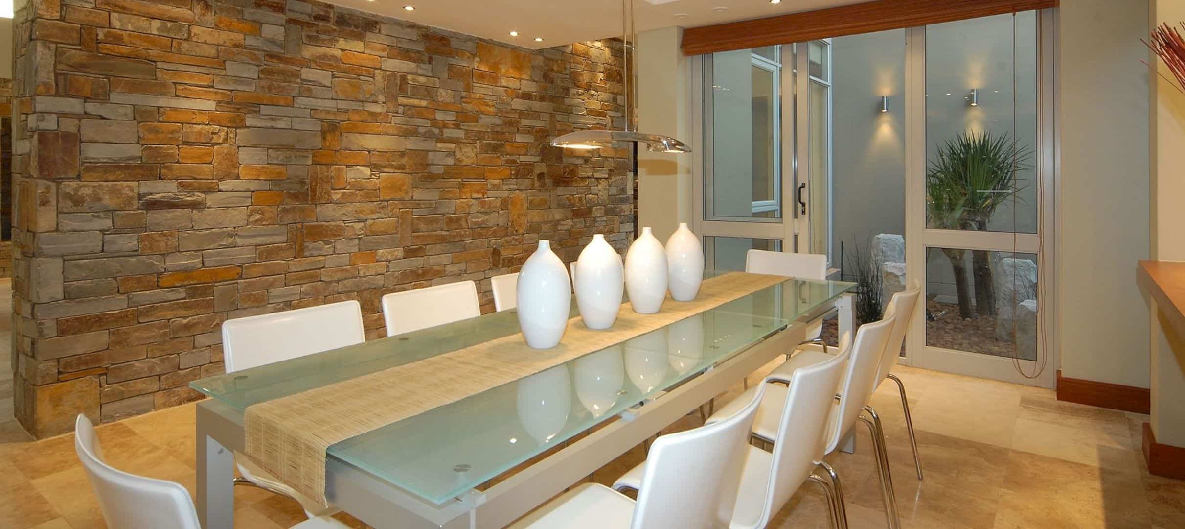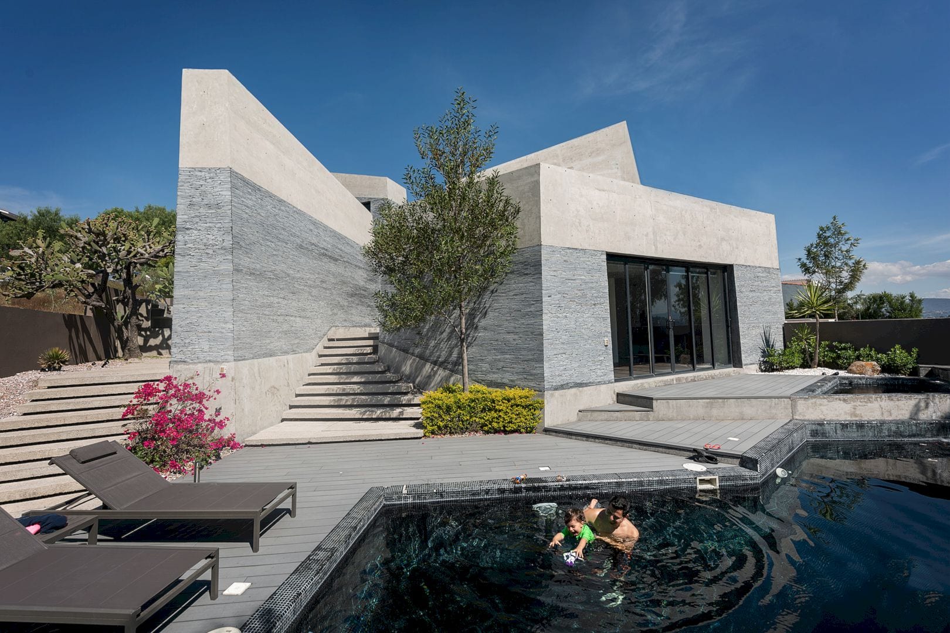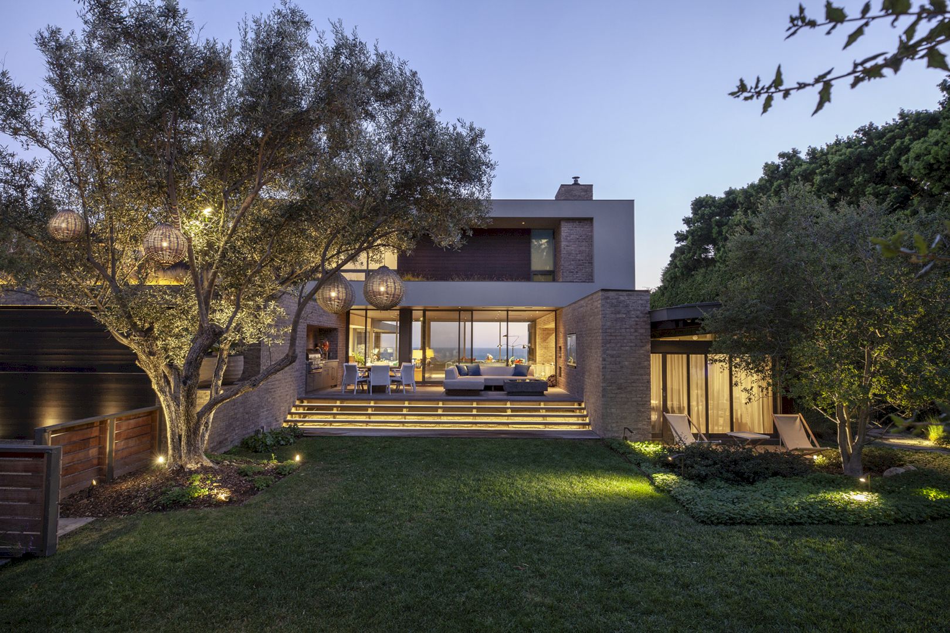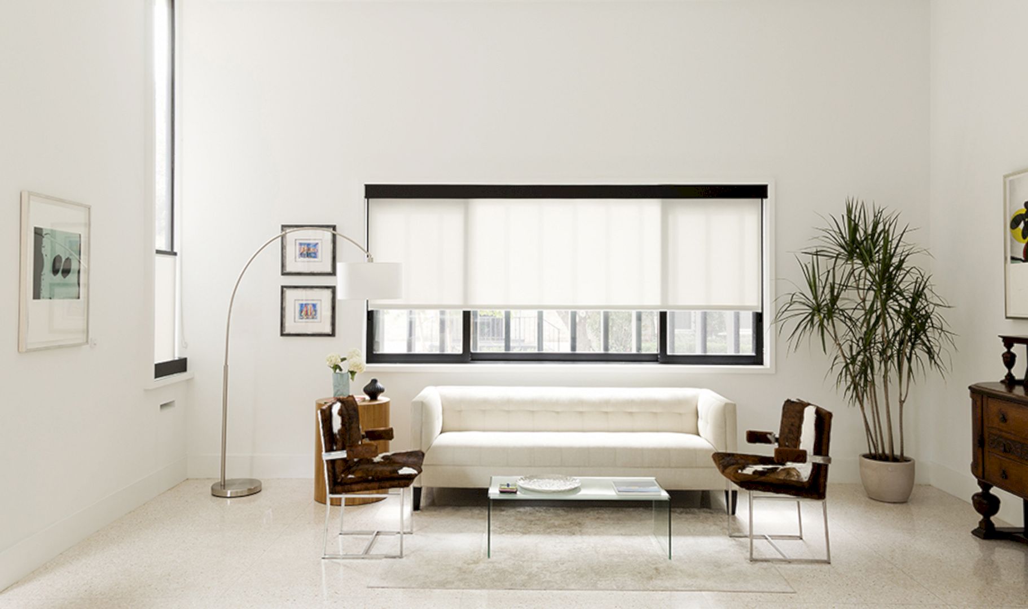This luxurious residential design is located in Gauteng, South Africa, and designed by Hugo Hamity Architects. The design of this modern house is completed in 2003, supported by its external private views surrounding. House Saramago is one of the most comfortable houses in the area where one can have a balanced connection with nearby nature.
Design
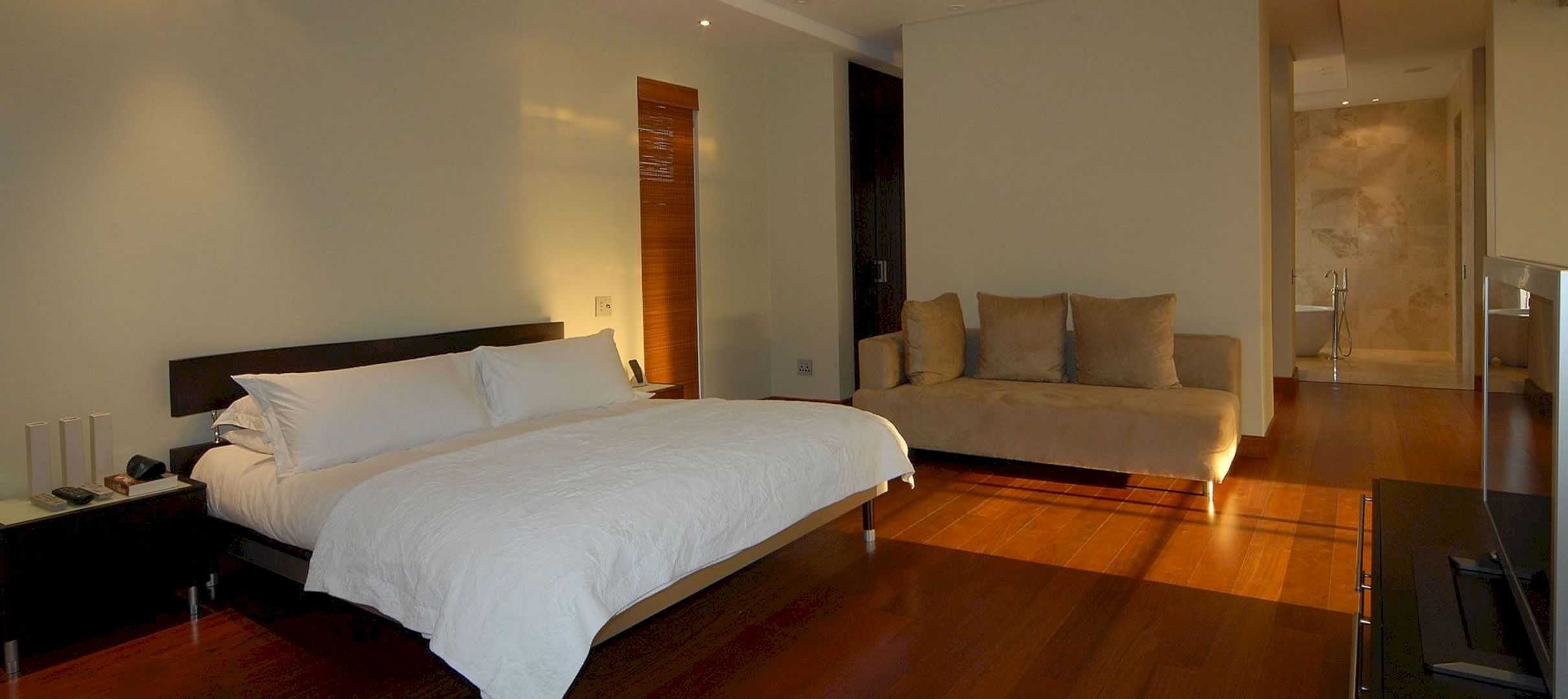
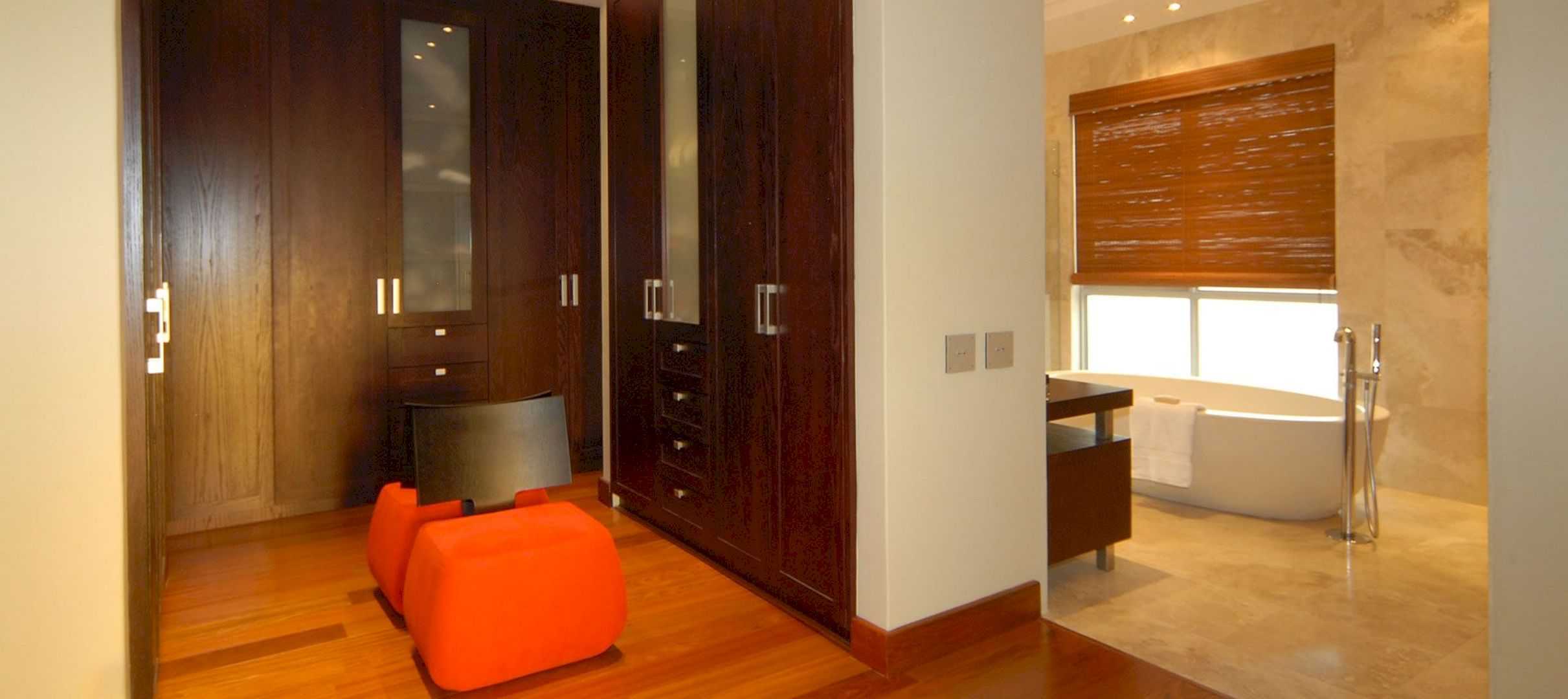
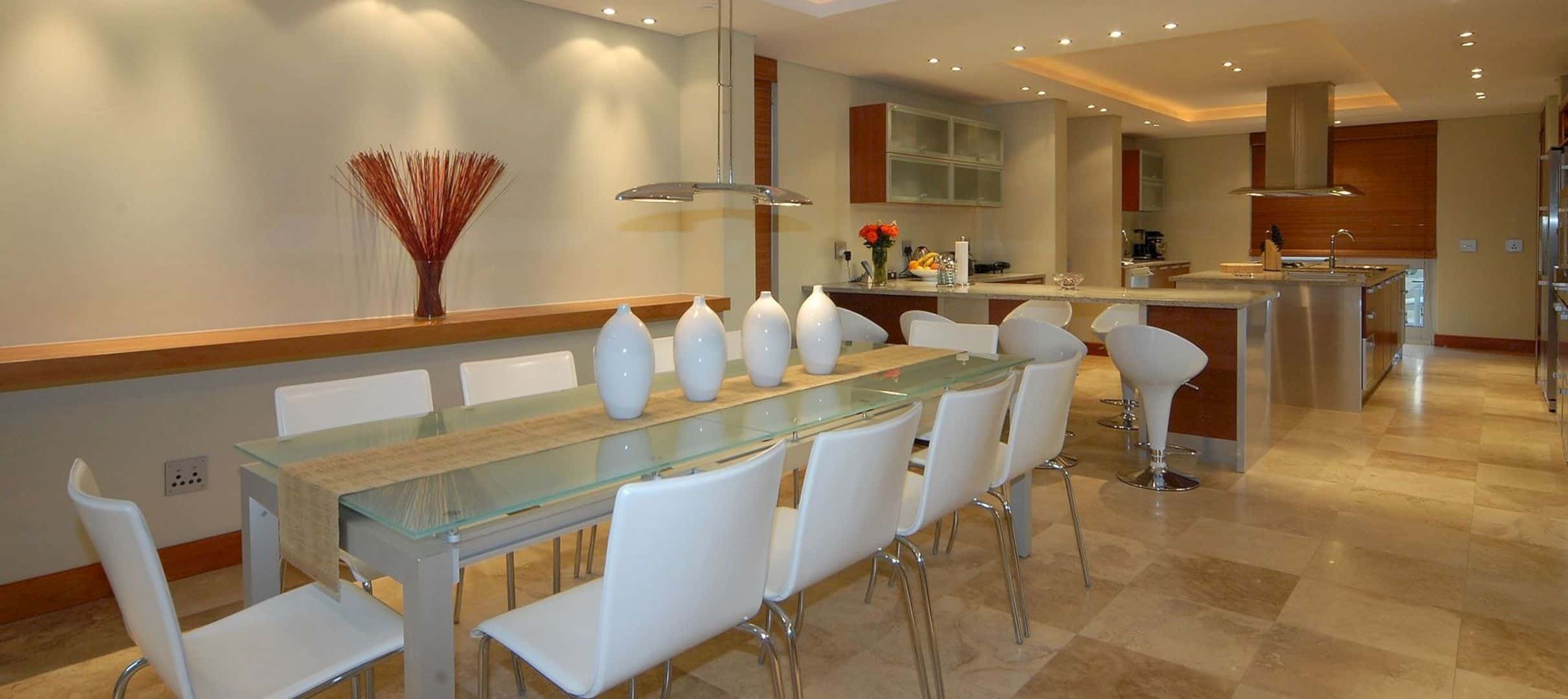
The elevated site of this house makes it possible to expose the rock below and to excavate into the mountain. This rock was left exposed in the underground cellar walls. This house offers a luxurious residential design where the combination of furniture, interior, and other elements can create a comfortable and luxurious atmosphere.
Rooms
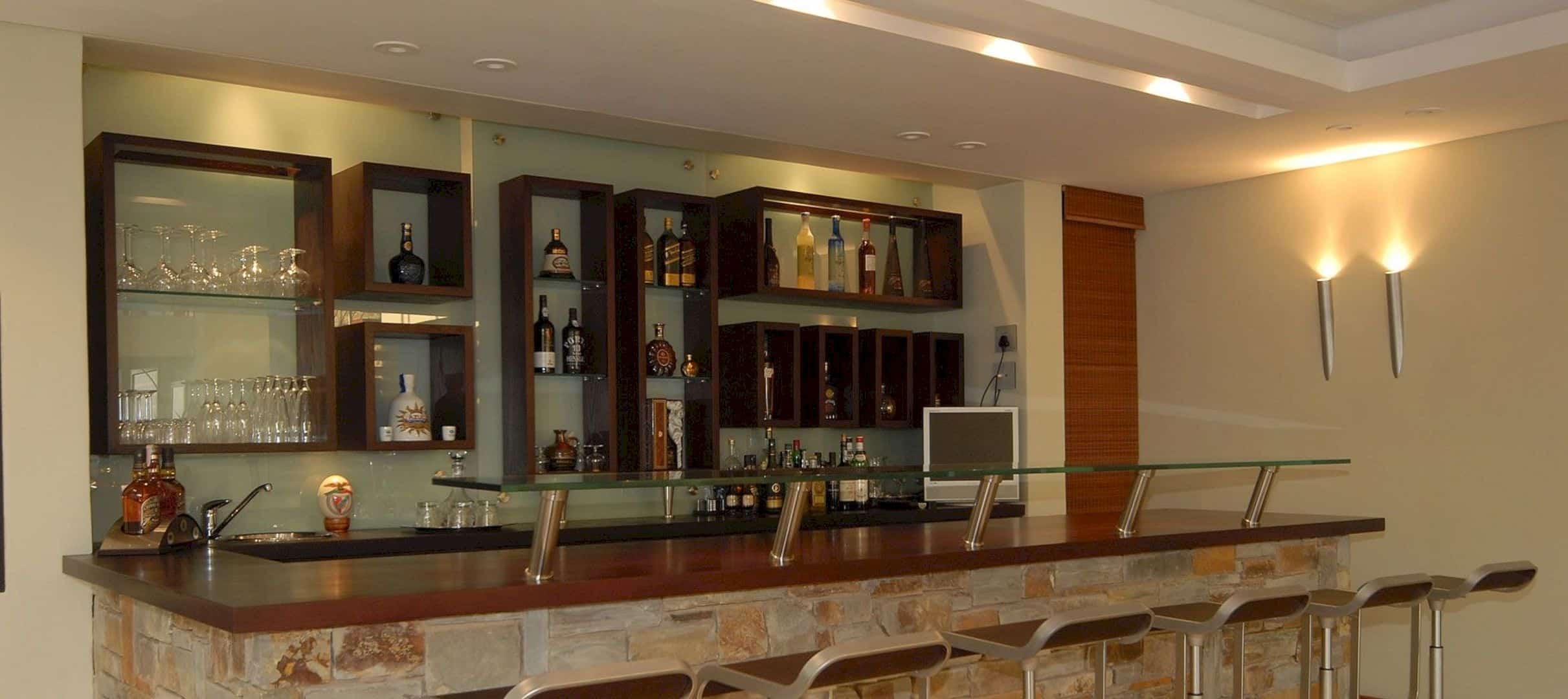
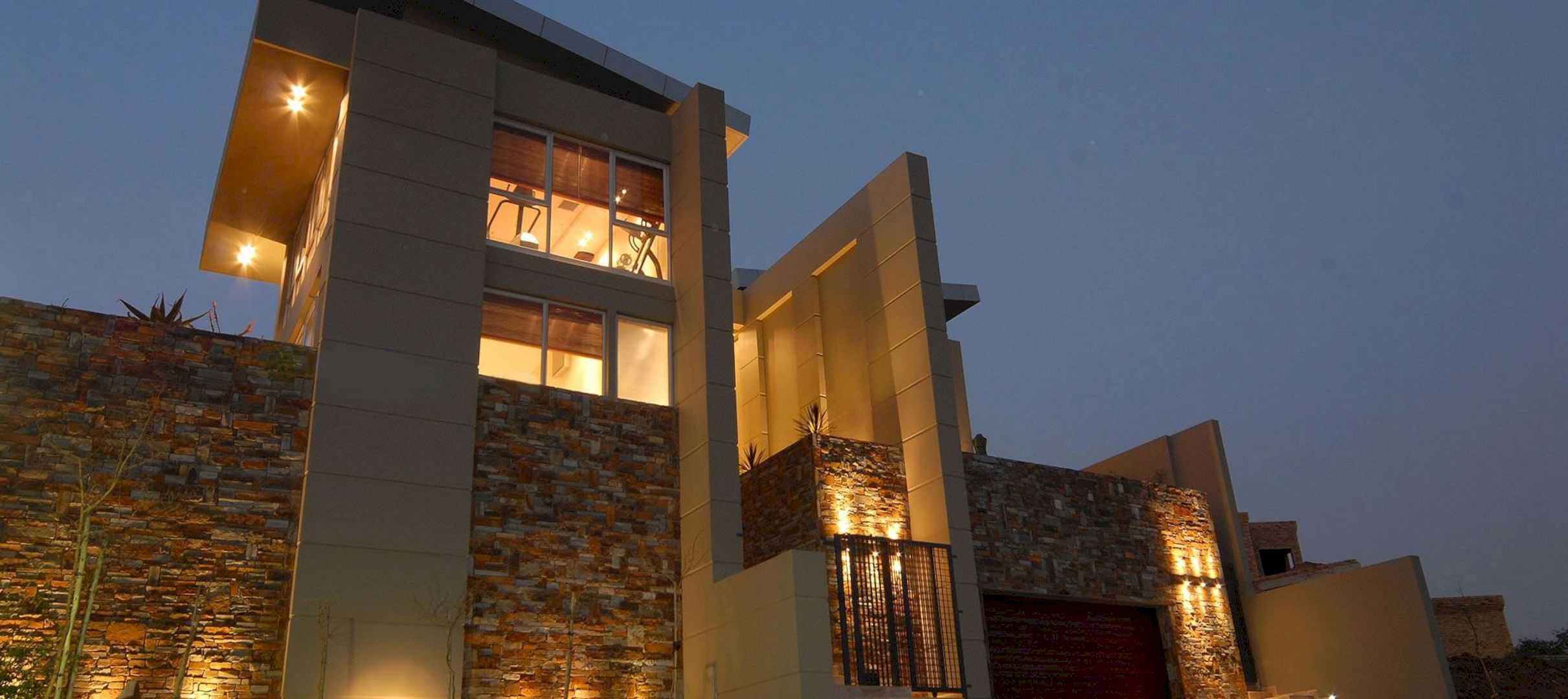
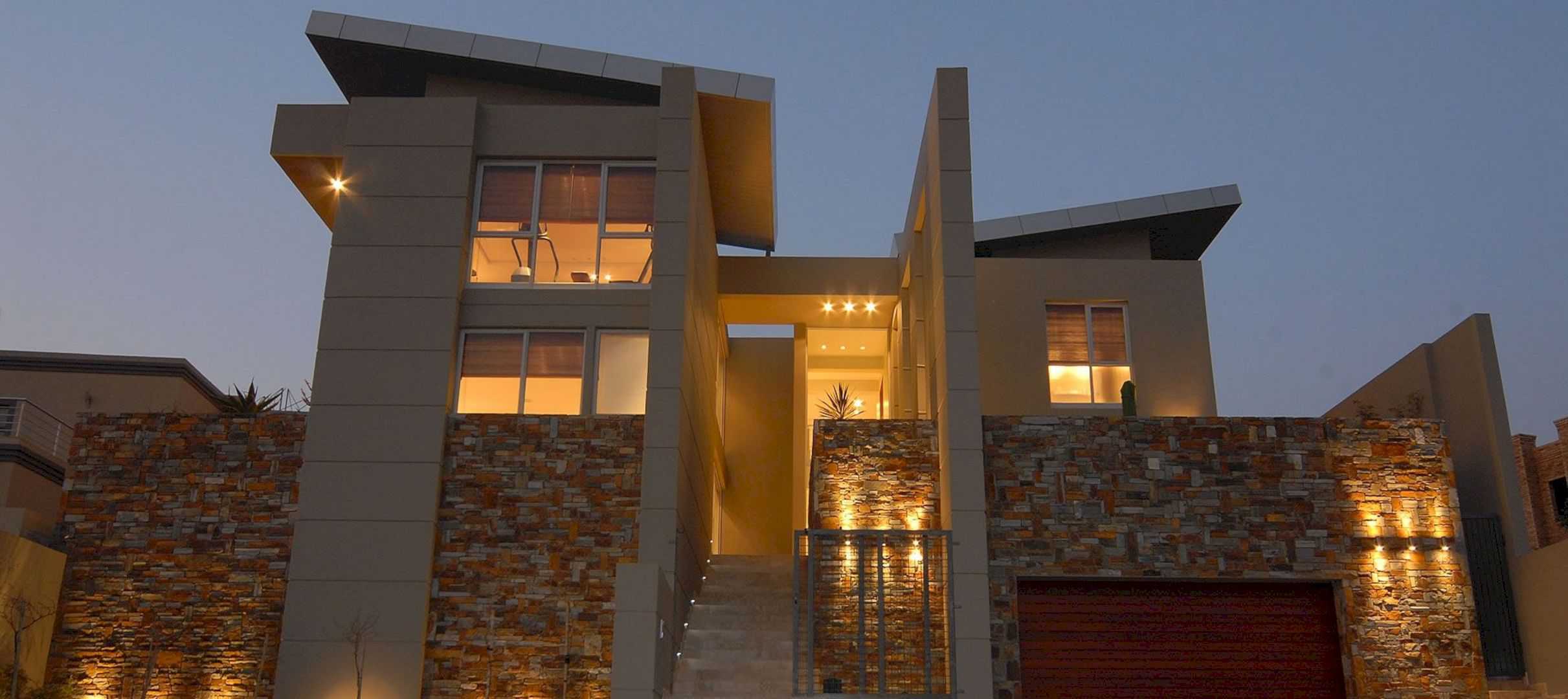
On the ground floor, the open-plan double living area opens onto the manicured garden and the lap pool. The gym and bedrooms on the top floor are wrapped around the double volume living area, allowing one to enjoy external private views comfortably.
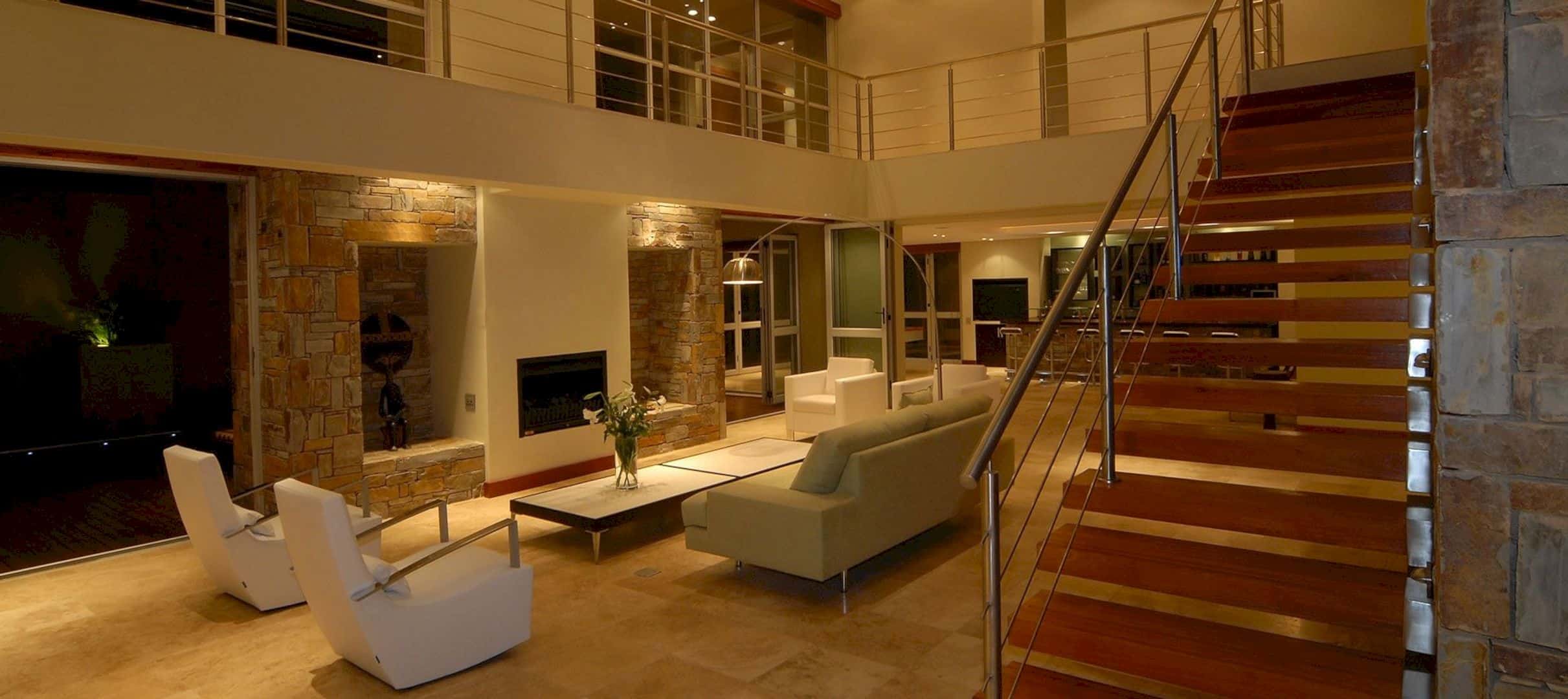
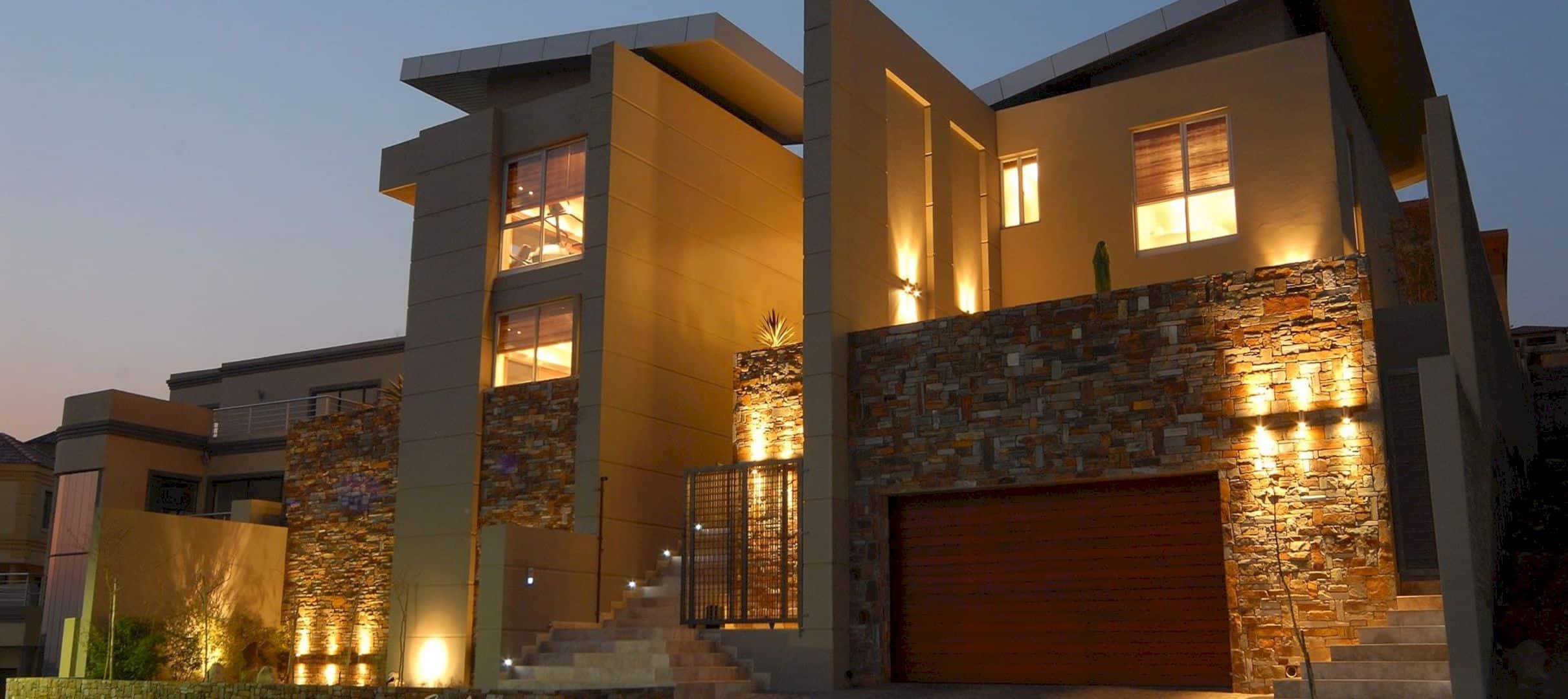
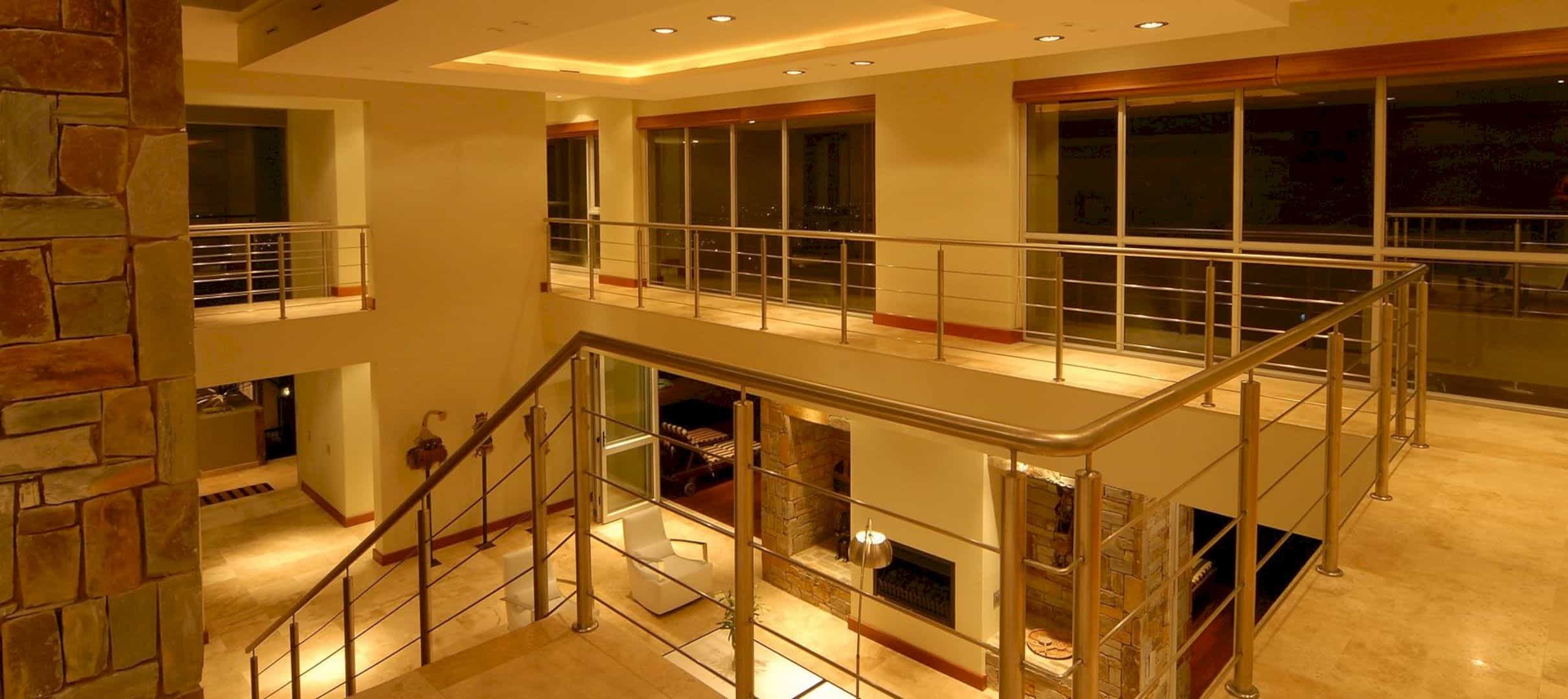
During the day, the open-plan main bedroom layout overlooks the double volume living area. There is also a sliding screen that slides off the house wall at night, protecting the security and privacy of a couple. Supported by the best arrangement of lighting, a romantic atmosphere can be created in every room of the house.
Details
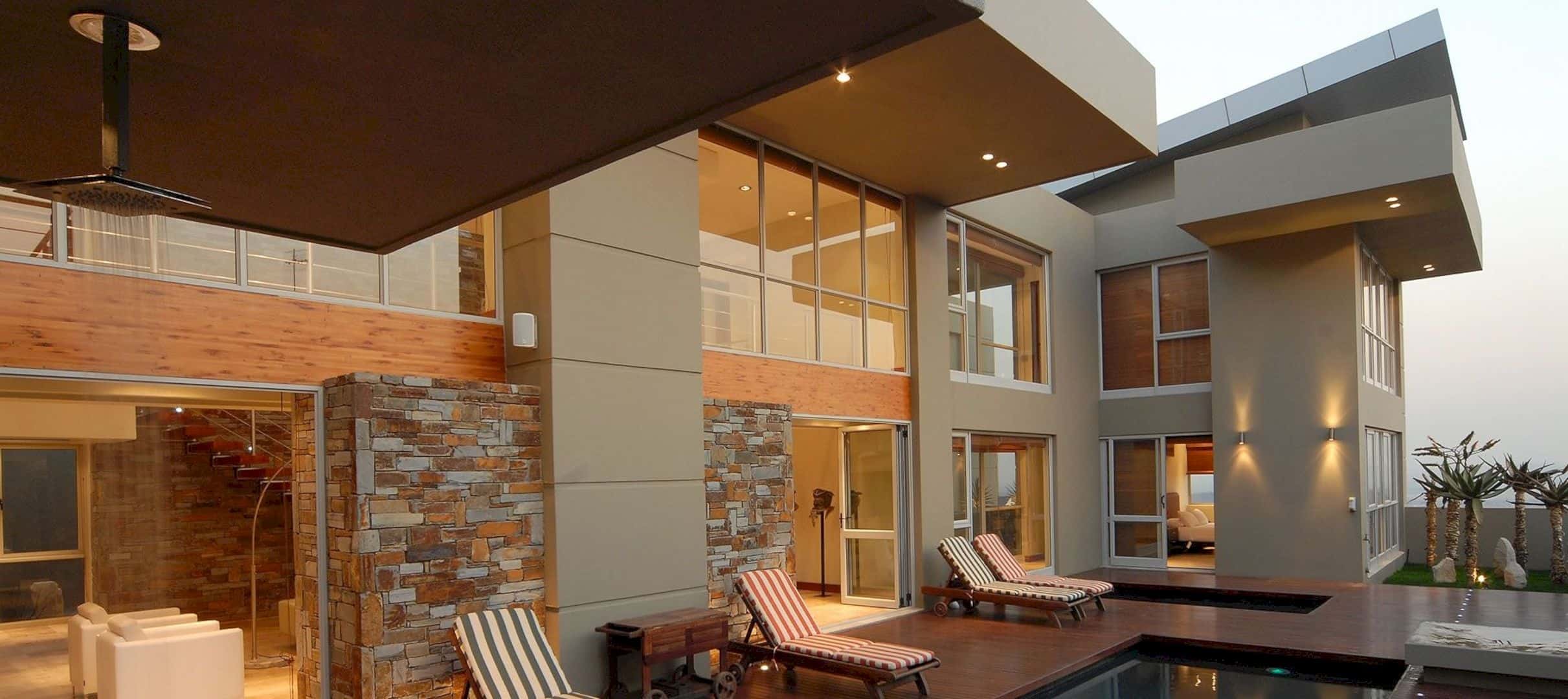
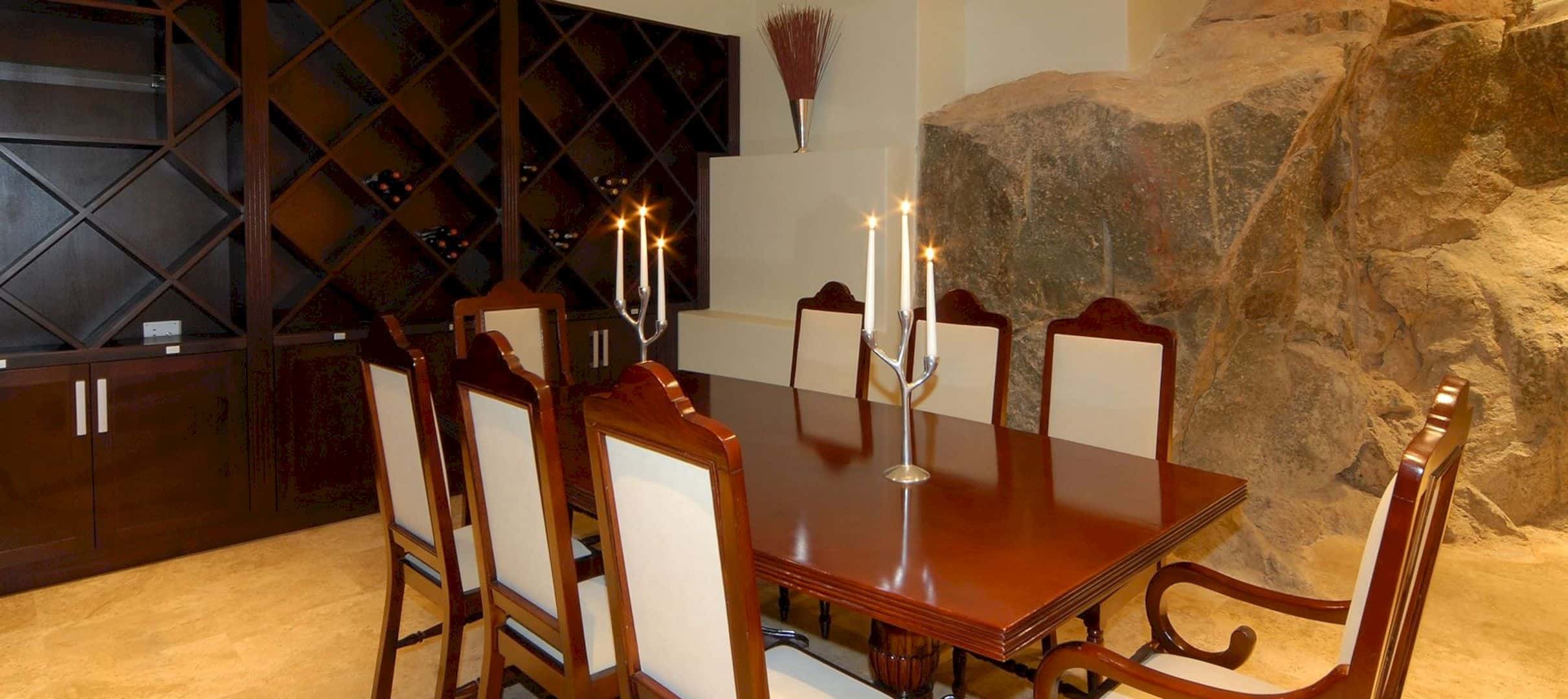
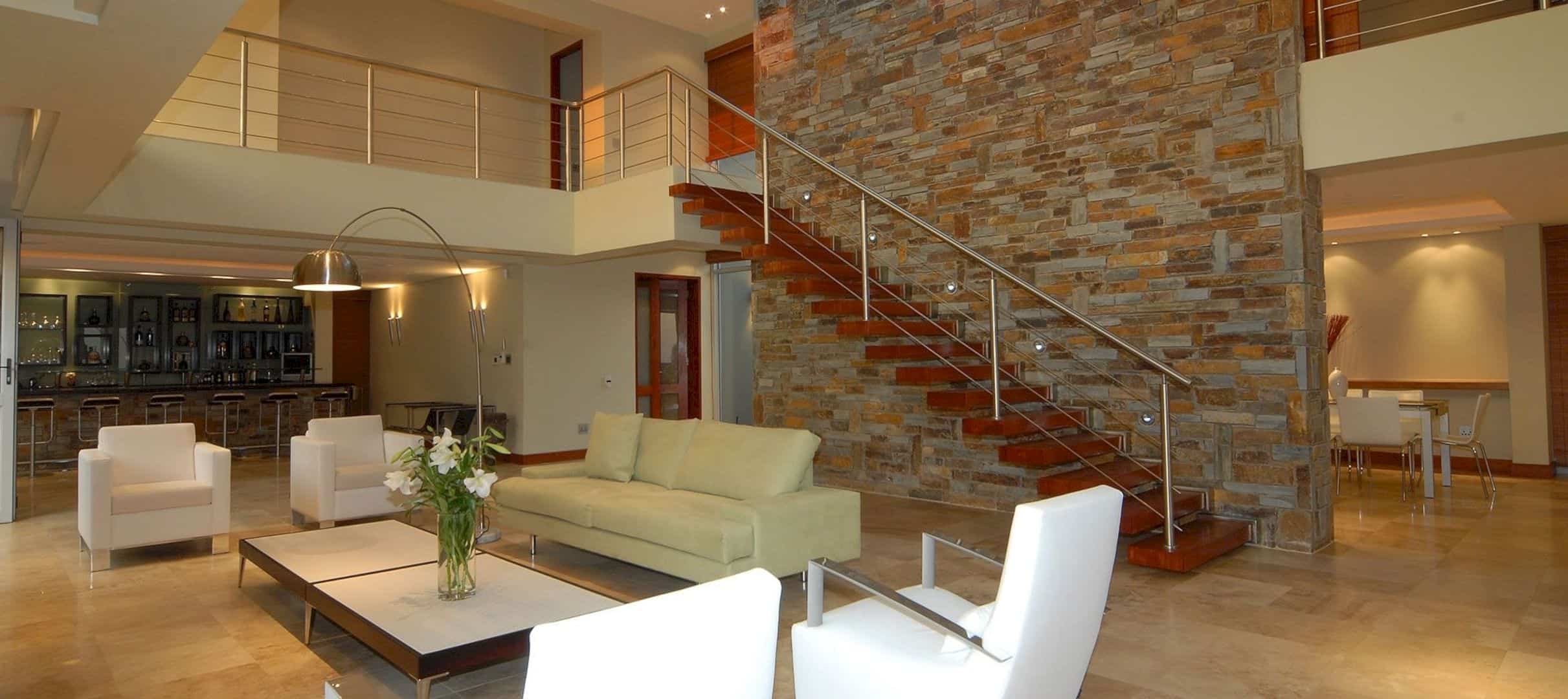
Designed with some glazed walls and doors, the stunning views can be enjoyed right from inside the house. The use of different materials also creates a decorative appearance for the interior and exterior, such as bricks for the wall near the stair and rocks to decorate the dining area.
House Saramago Gallery
Photography: Hugo Hamity Architects
Discover more from Futurist Architecture
Subscribe to get the latest posts sent to your email.
