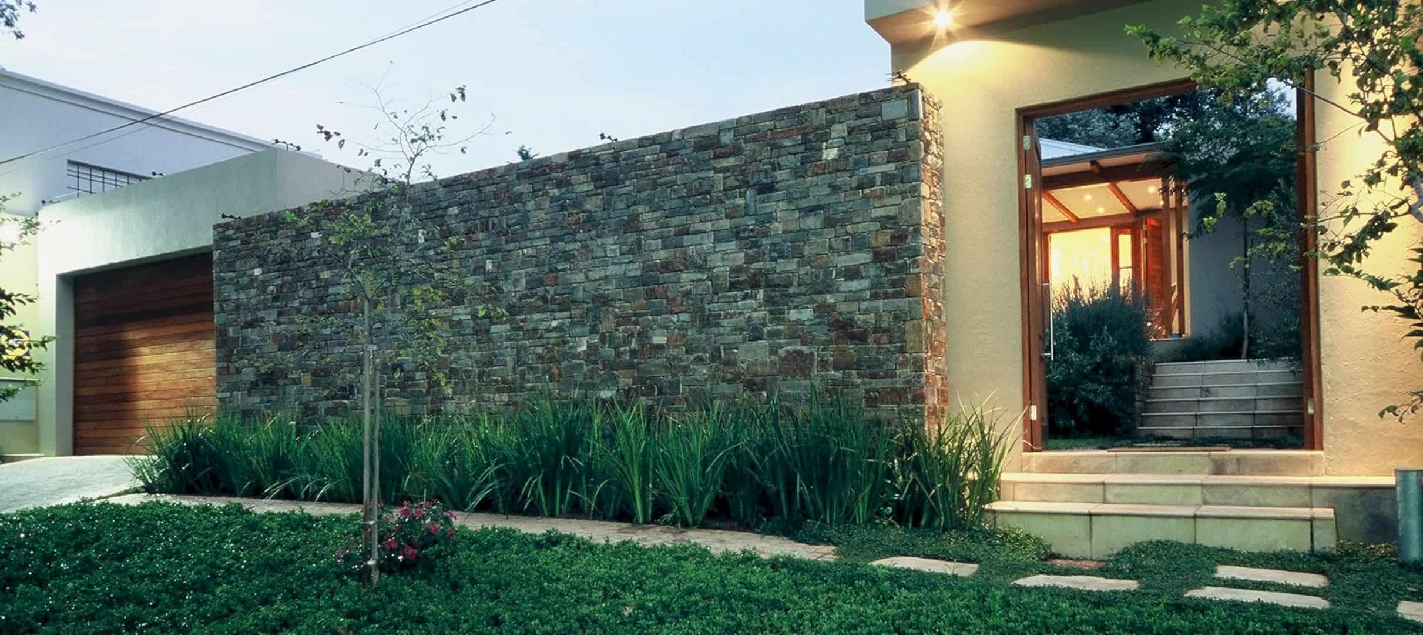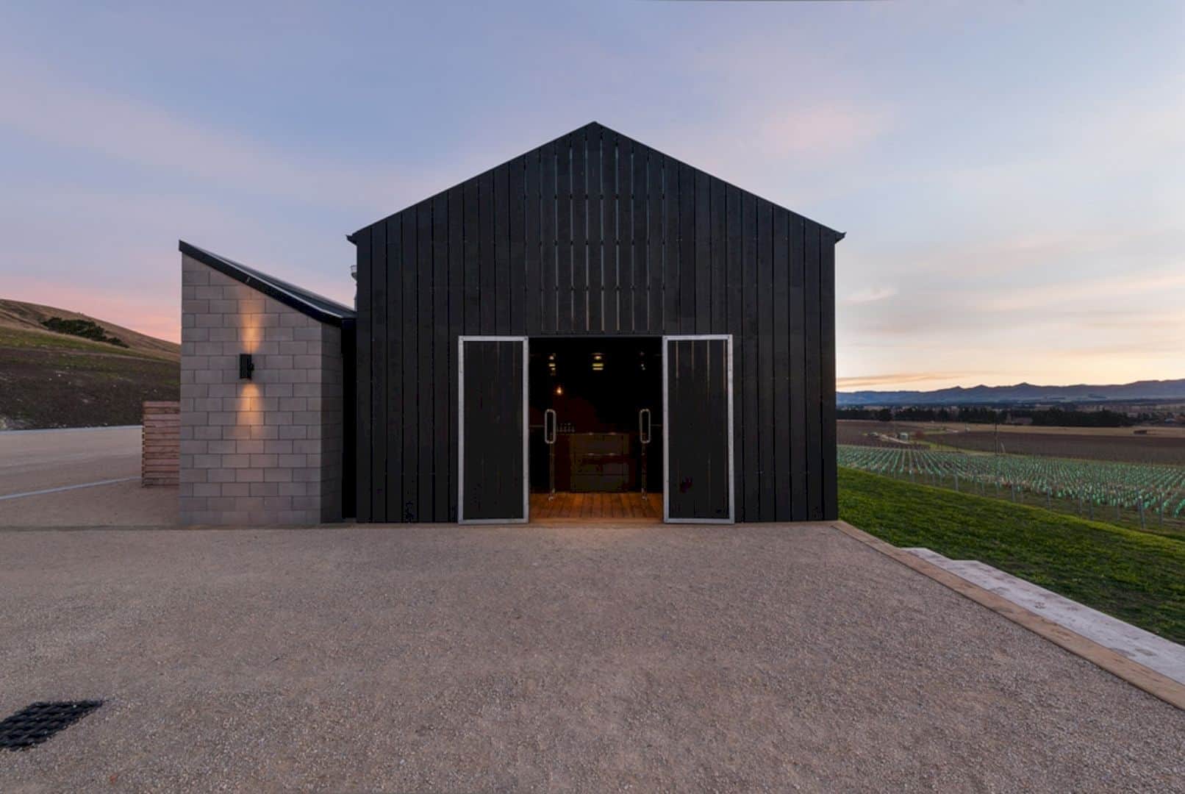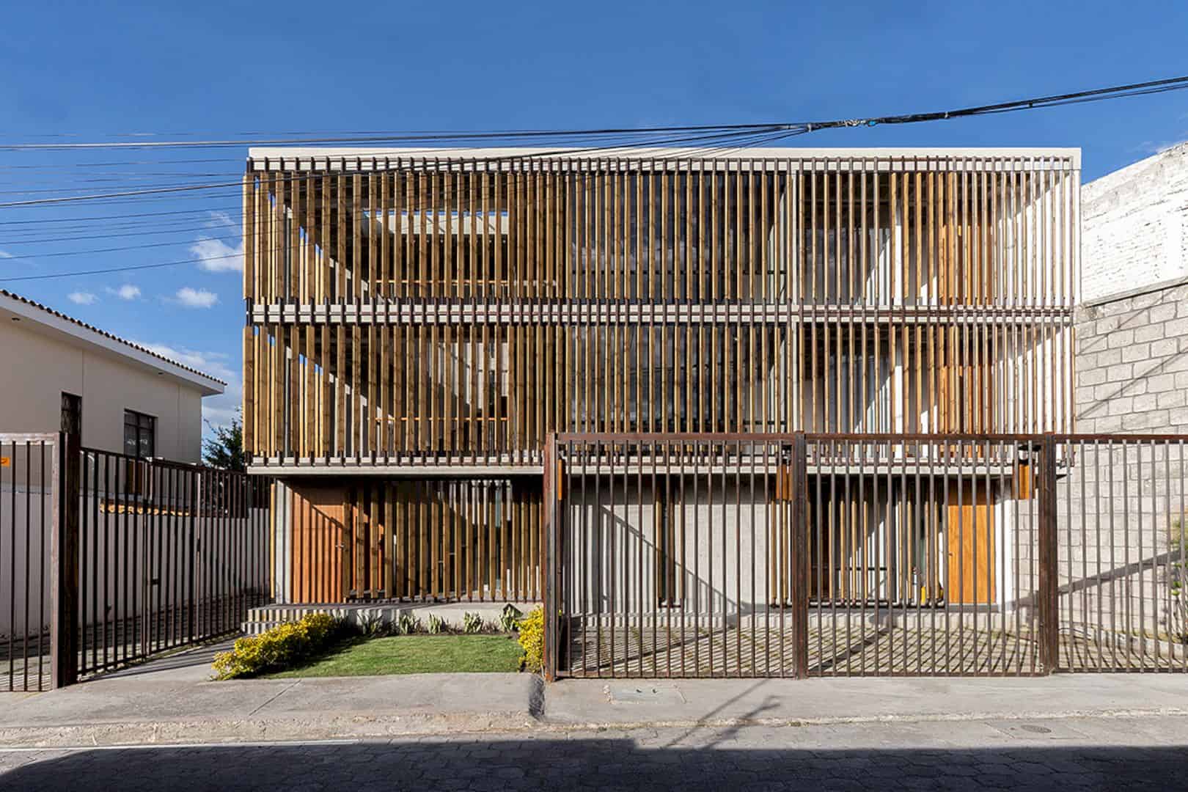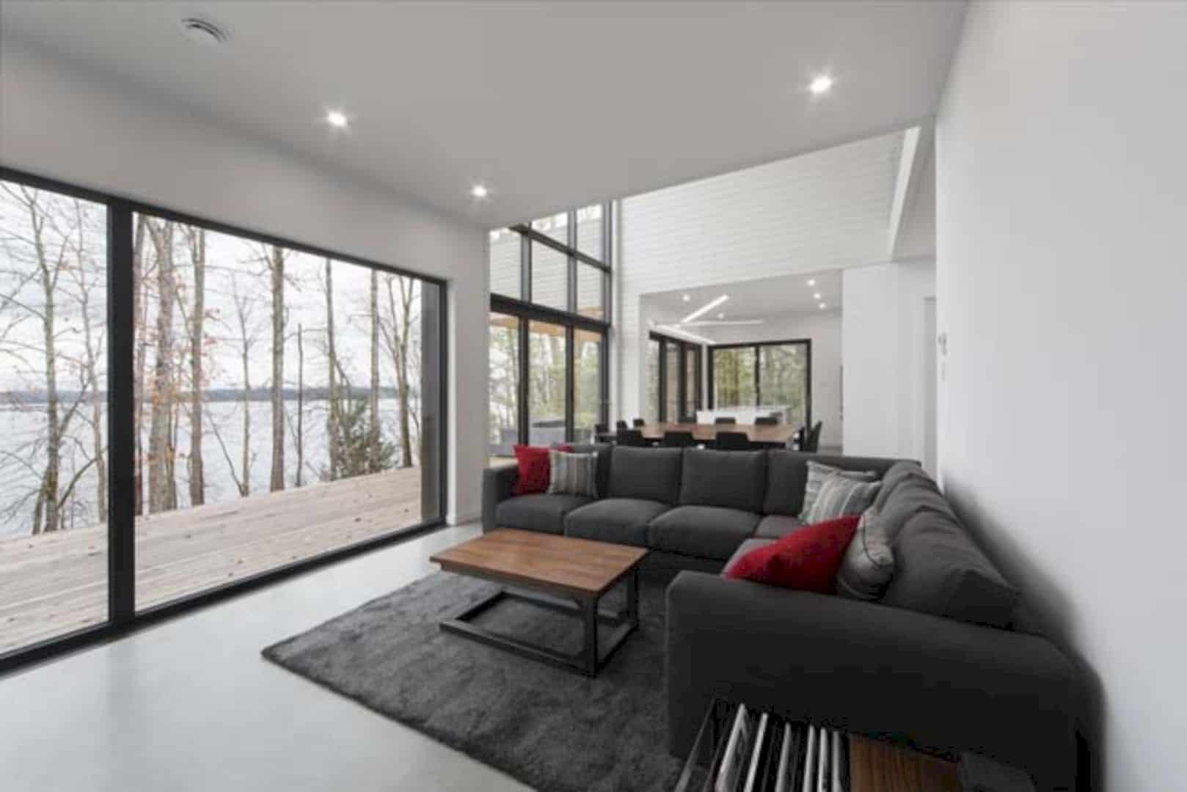It is a renovation project of an 85-year-old house in Gauteng, South Africa. Parktown North is renovated by Hugo Hamity Architects and completed in 2005. This house has an architectural design that respects the plan layout of the original house and materials such as prestressed steel ceilings.
Design
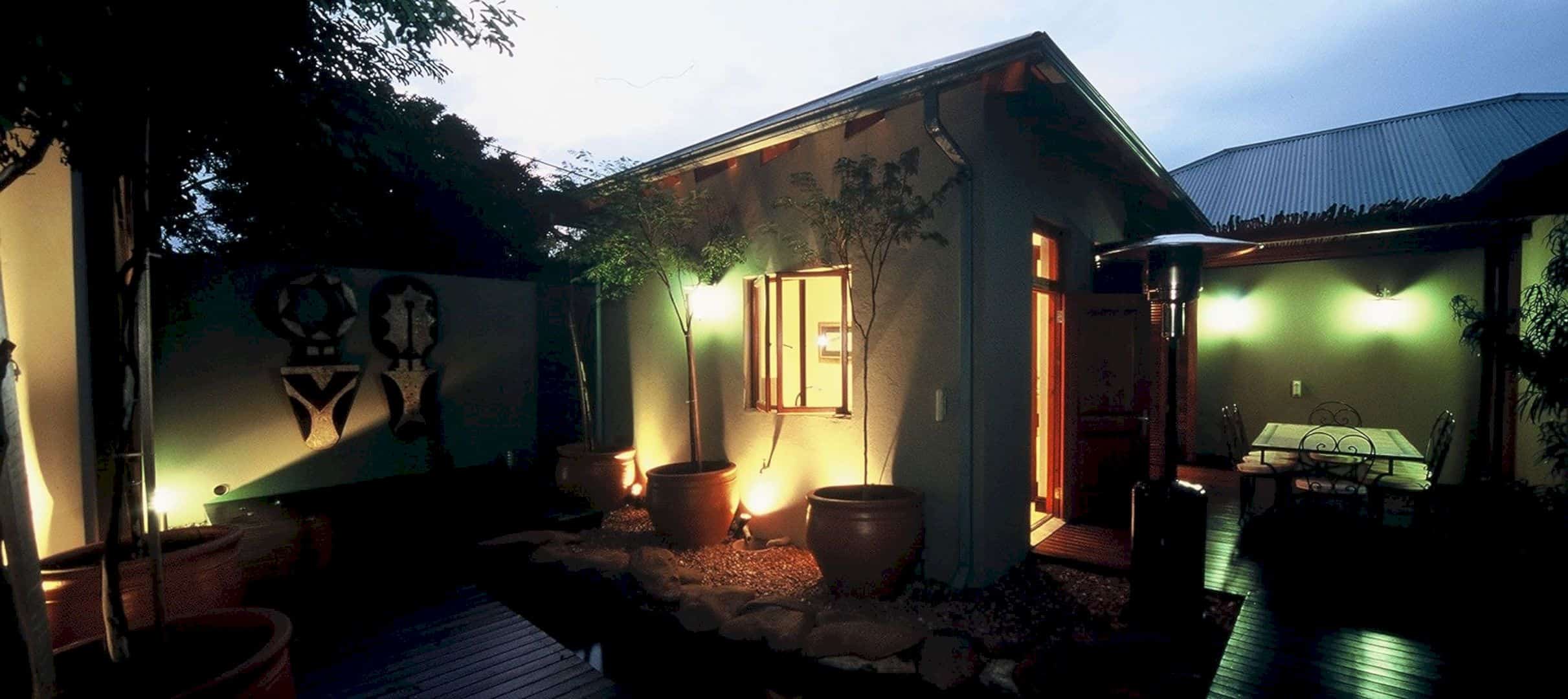
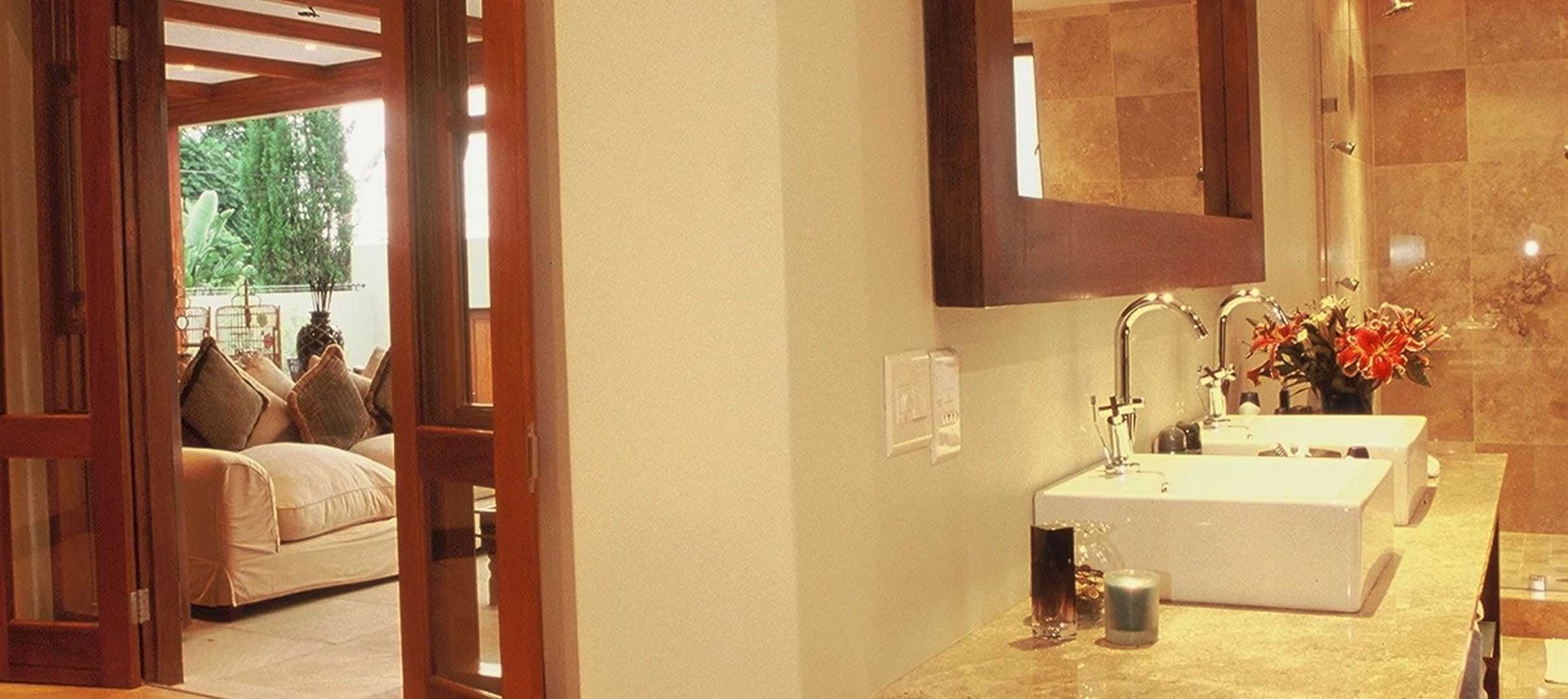
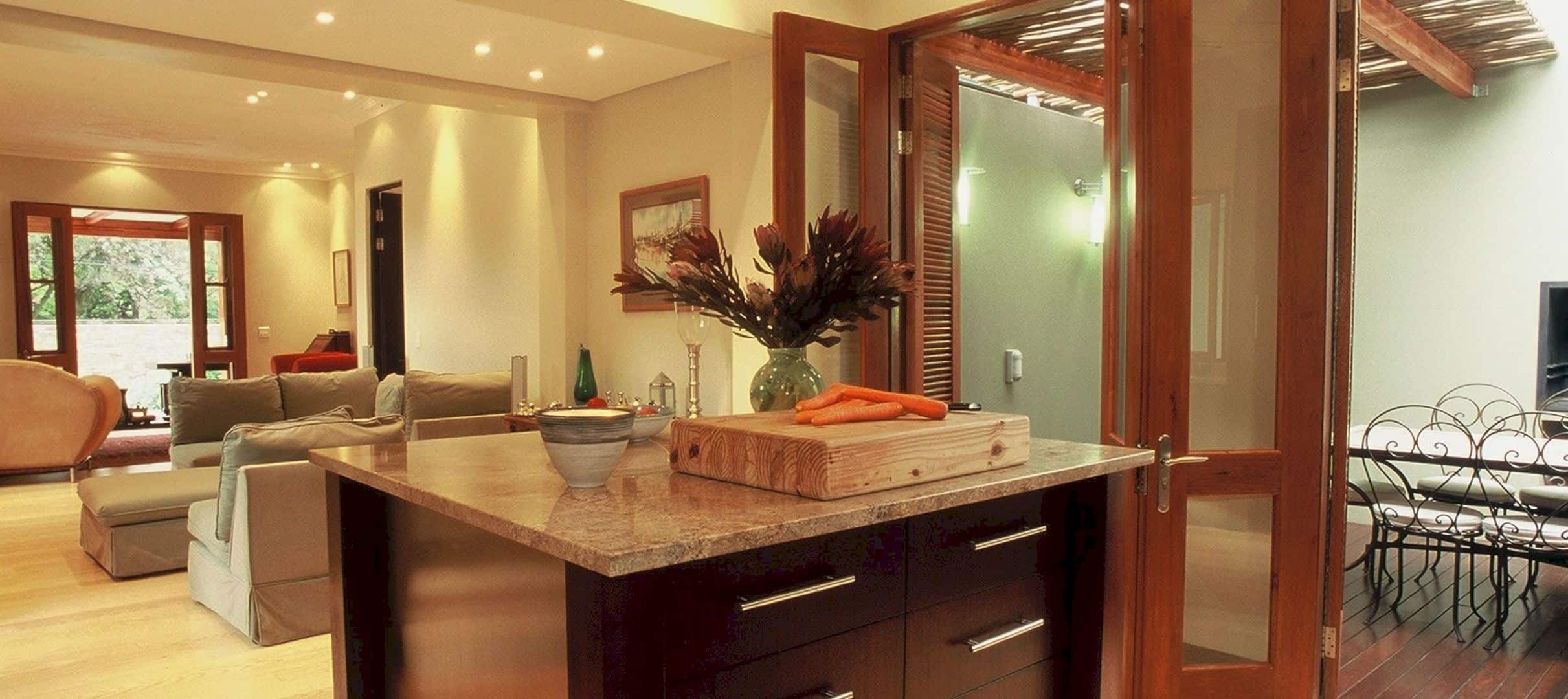
The plan layout of this modern house is divided into two. The first is t0 the west (open plan living areas) and the second is to the east (bedrooms). Both of them are connected to the north by a new saligna laminated timber stoep. This timber resembles the old days with a modern twist.
Spaces
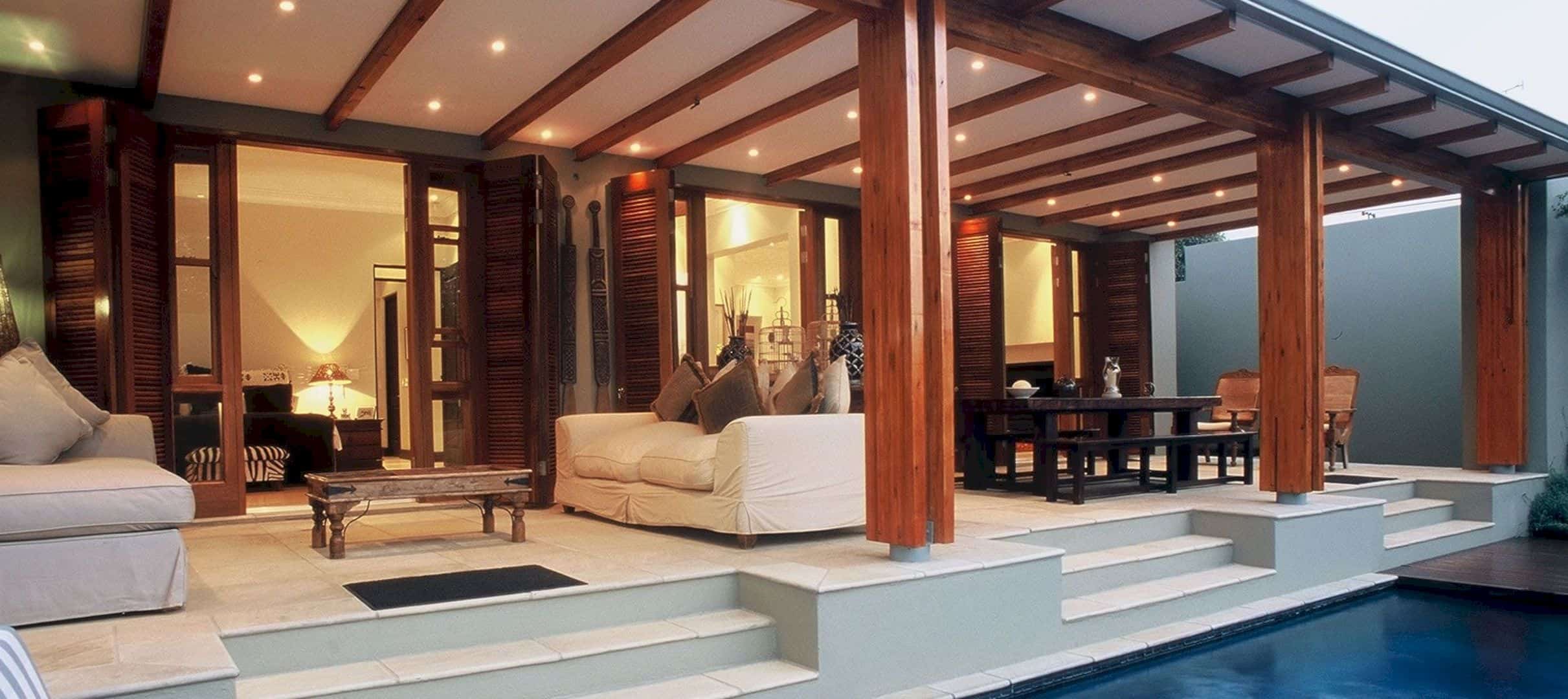
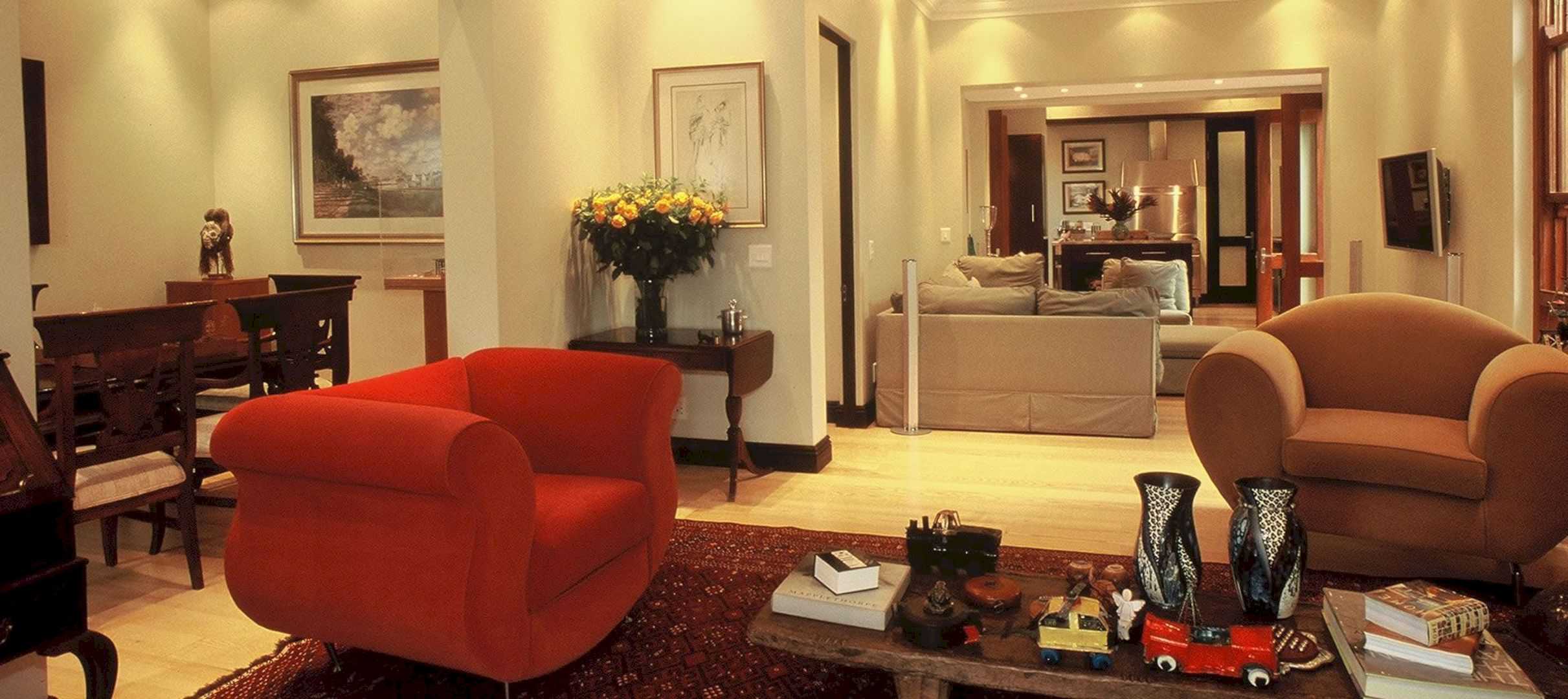
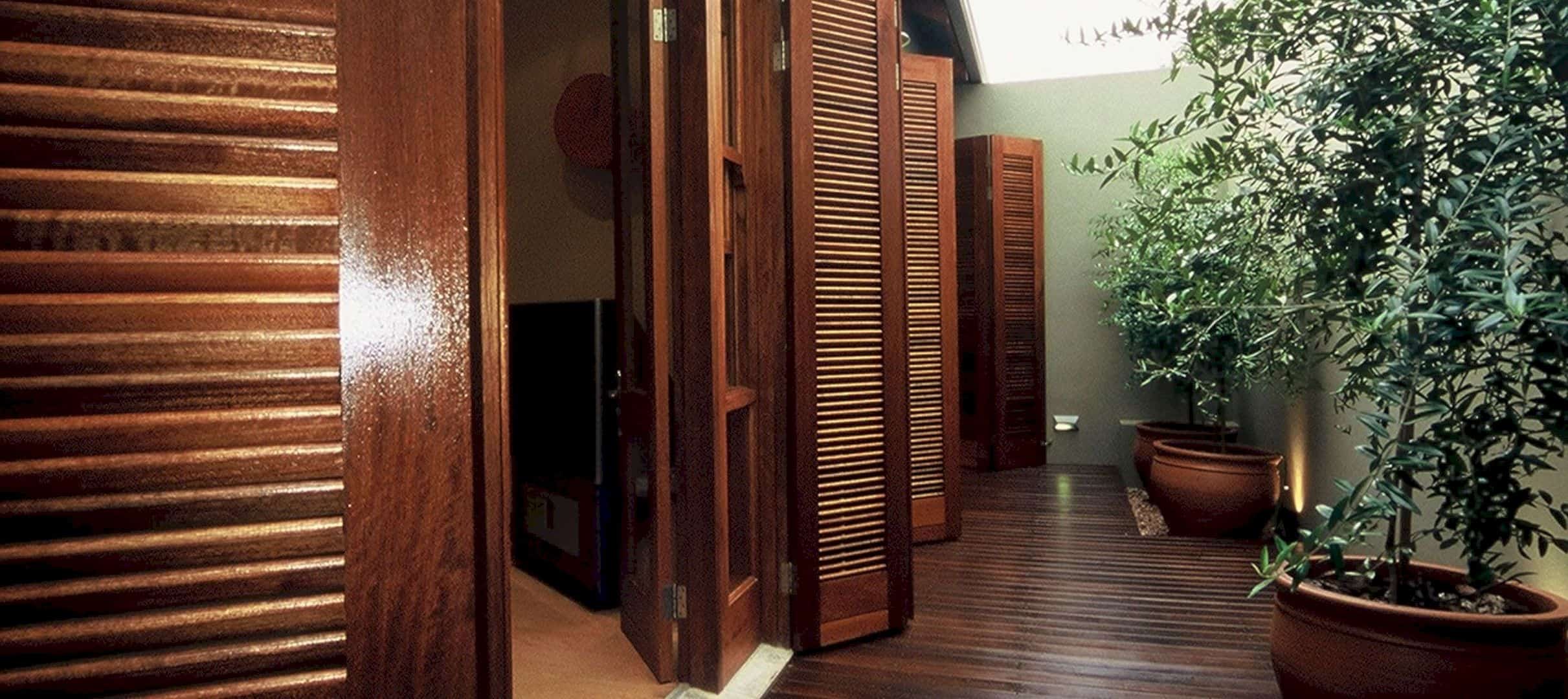
The front stoep open towards the pool and open timber, creating an indoor or outdoor living area that perfect for typical of the South African climate. With open spaces, the residents can enjoy the views outside the house comfortably.
Interior


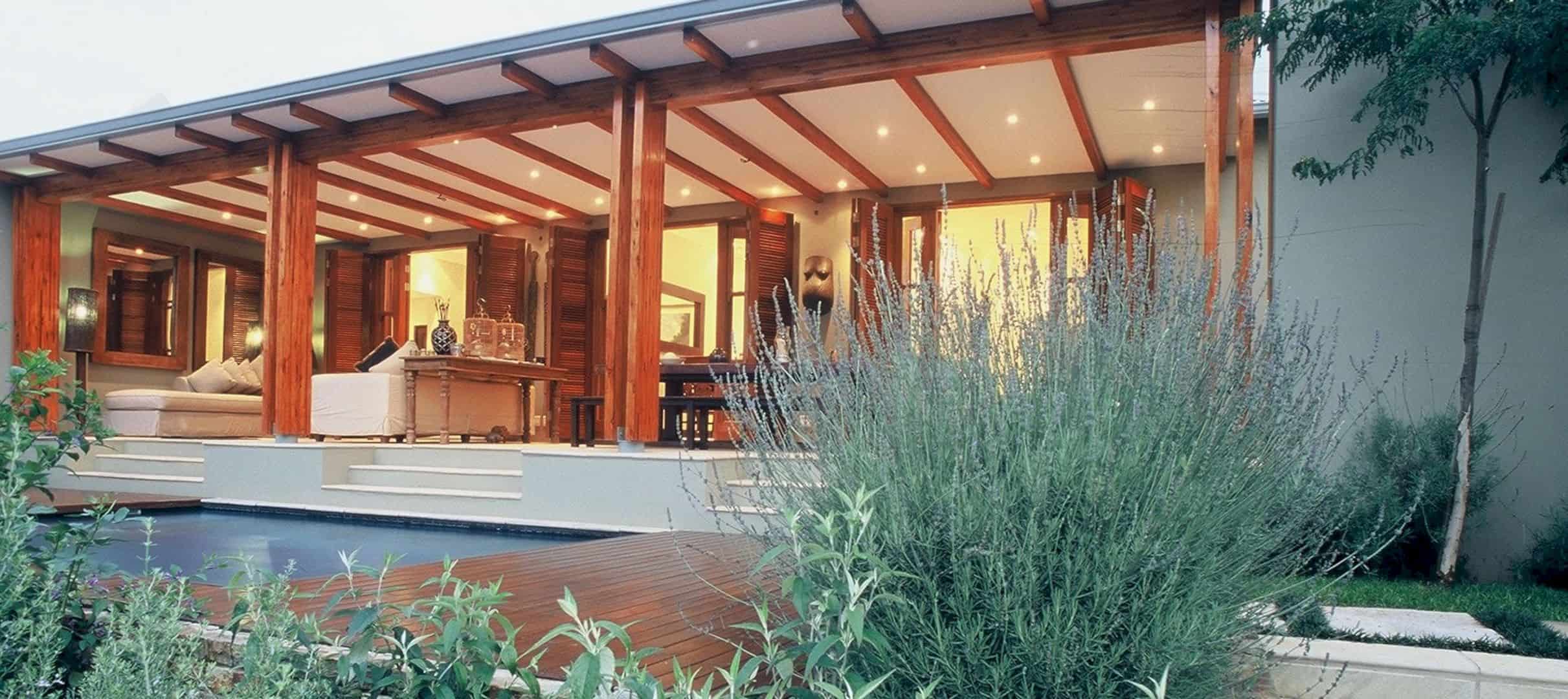
The interior of this house is warm, supported by the use of timber. The deck is quite long, so it is perfect to be used as an entertainment area to gather with family and friends. It is one of the best houses with an awesome architectural design that can be found in South Africa.
Parktown North Gallery
Photography: Hugo Hamity Architects
Discover more from Futurist Architecture
Subscribe to get the latest posts sent to your email.
