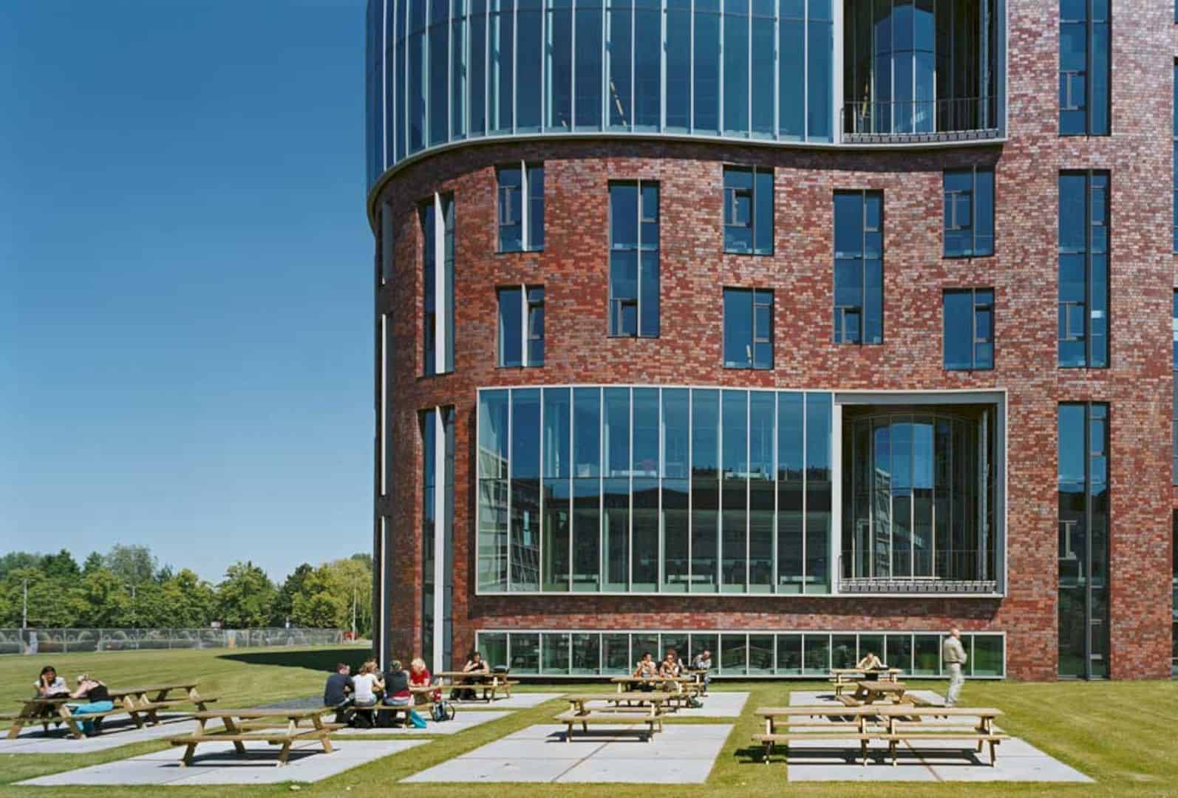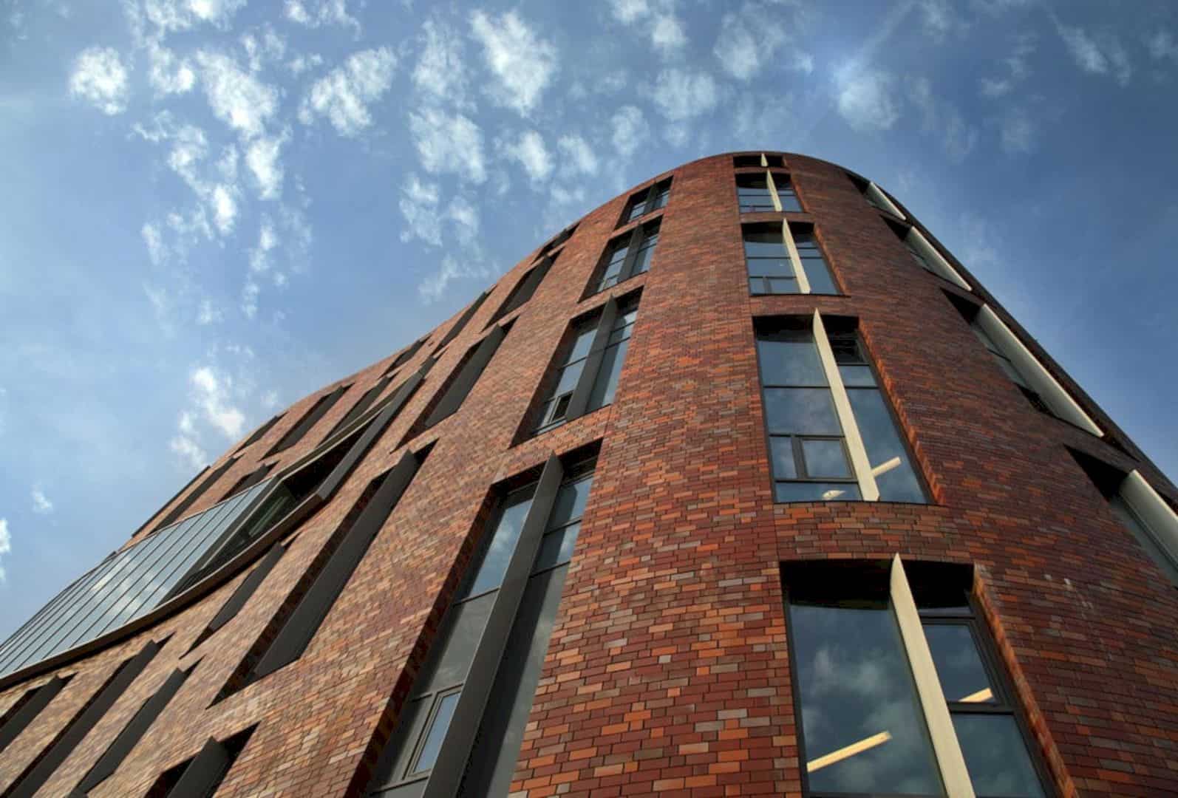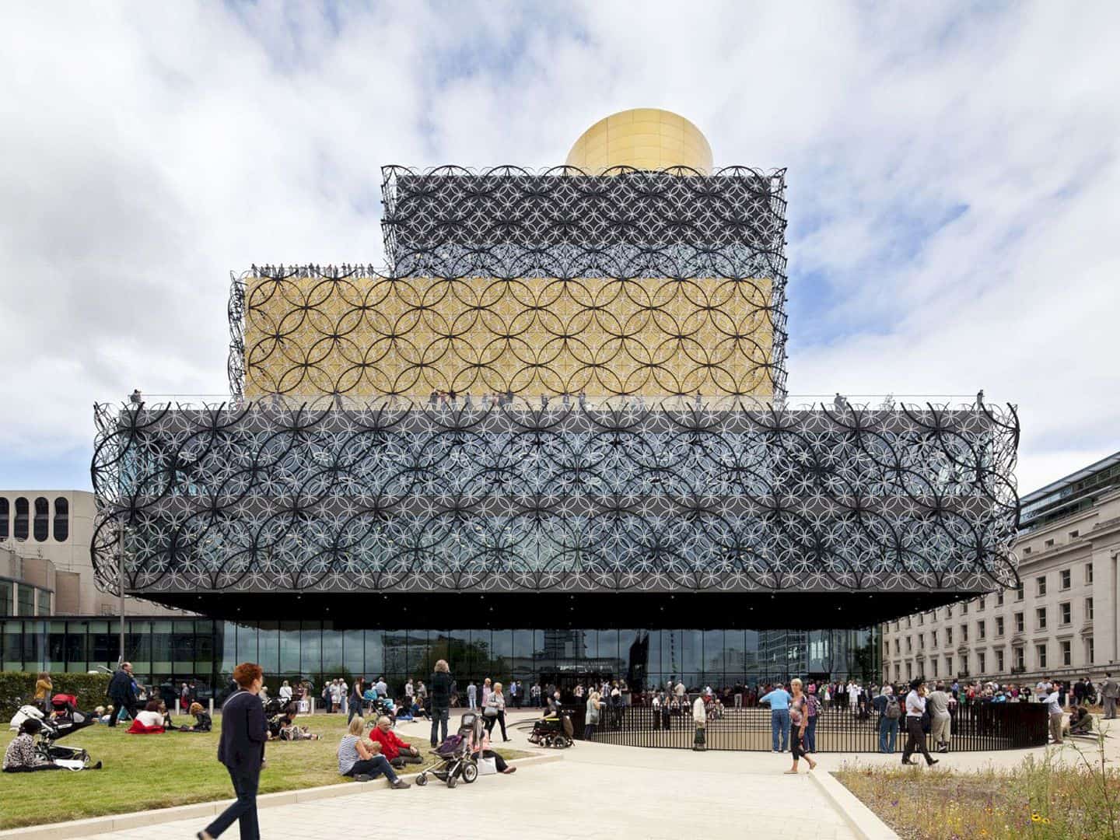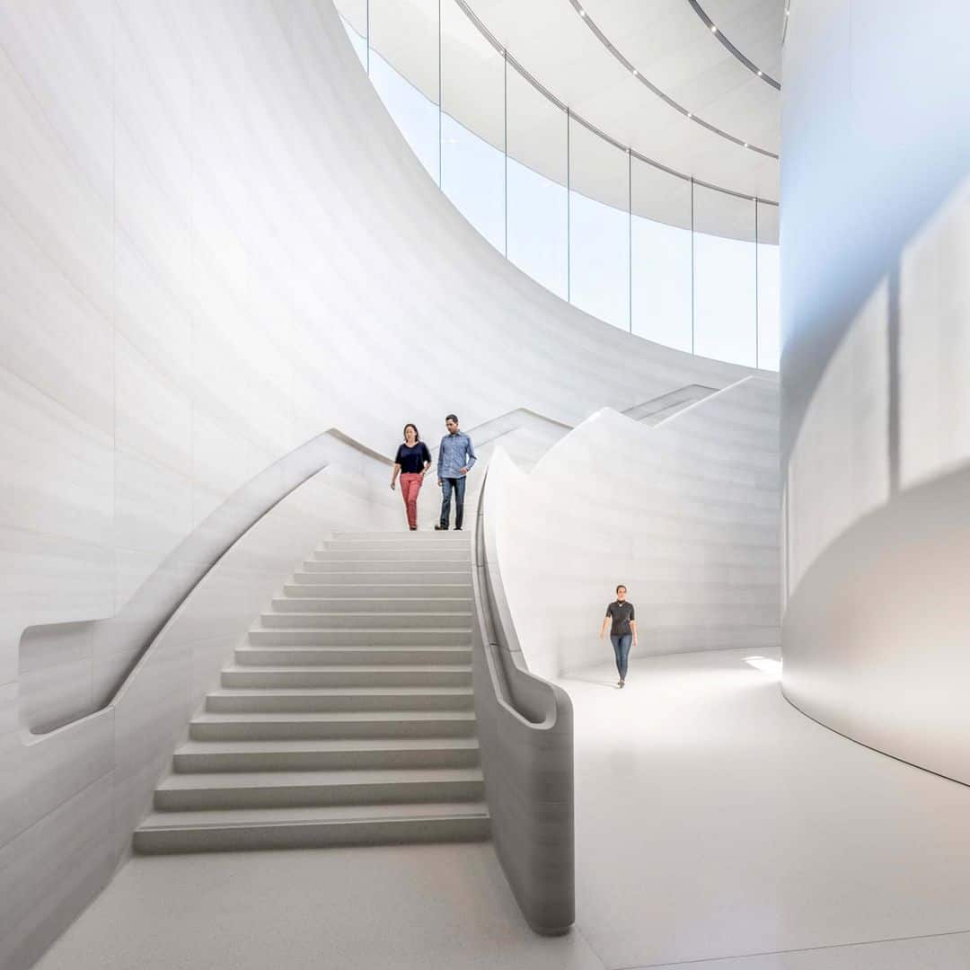This 2006 project is about the OZW health care and well-being training institute as a new landmark. This landmark is designed for VU University’s architectural landscape. OZW VU University Amsterdam is 20.250 m2 in size and completed by Jeanne Dekkers Architectuur. The softly shaped brick walls are reminiscent of the Amsterdam School that suitable for the nature of the training programs.
Design
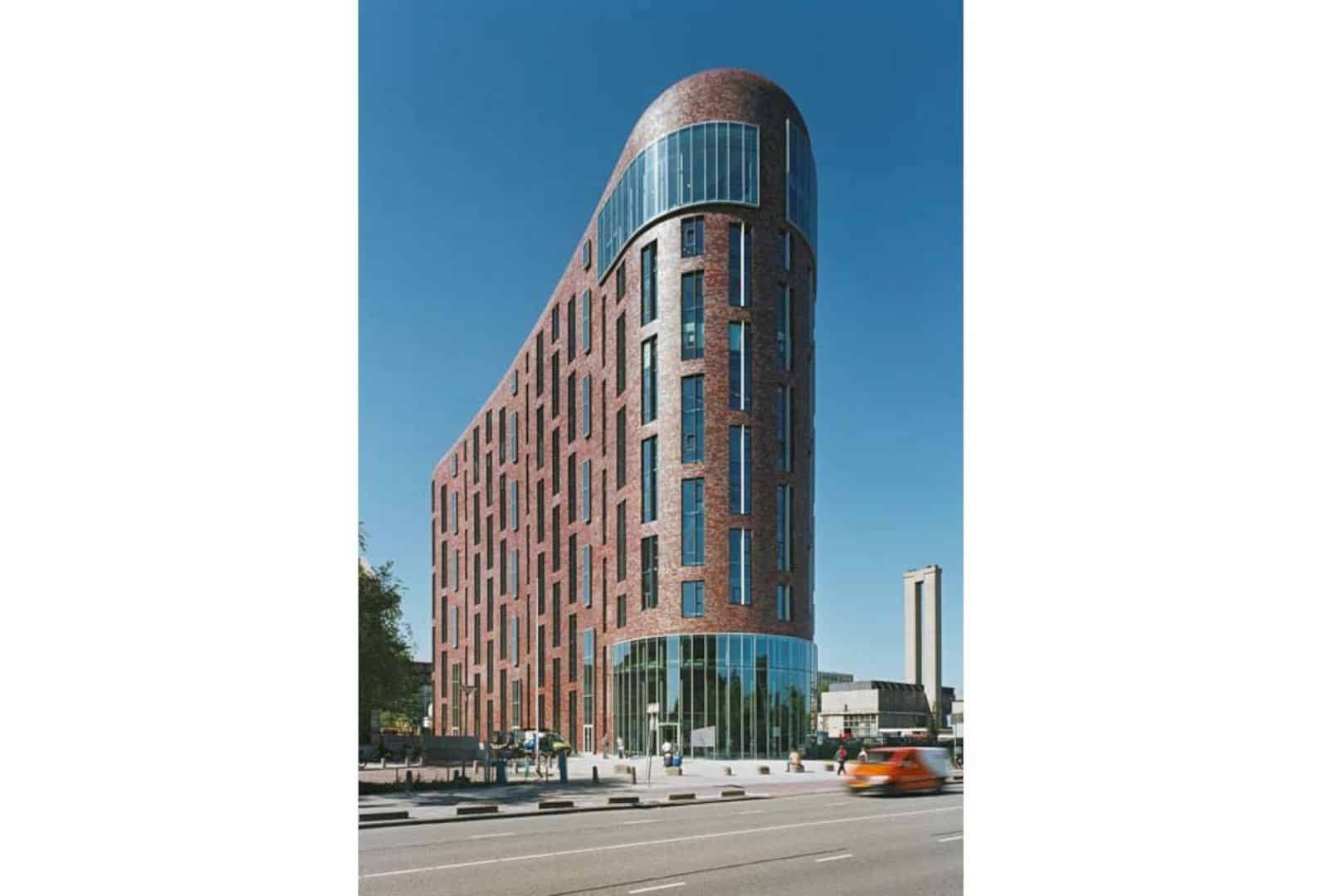
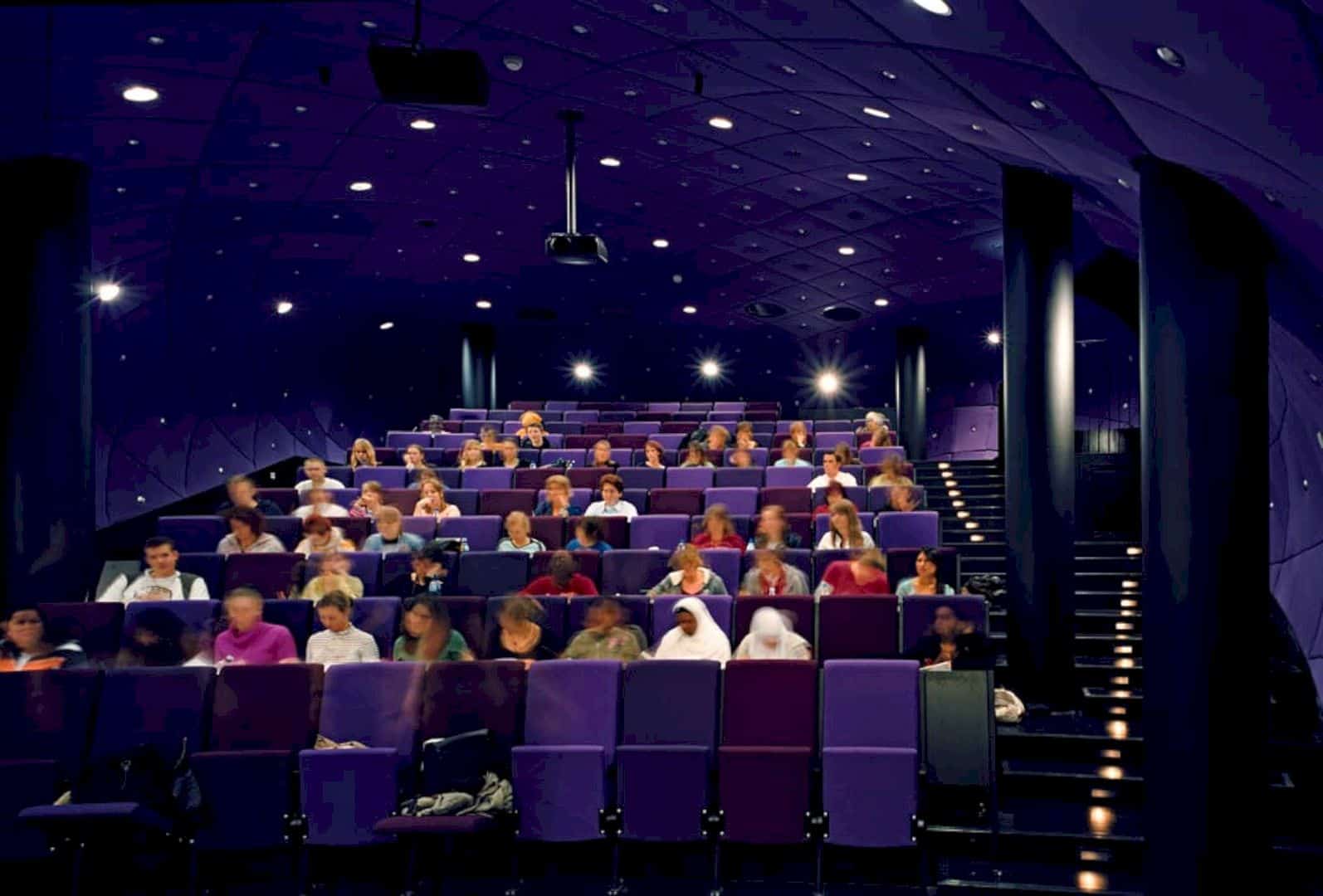
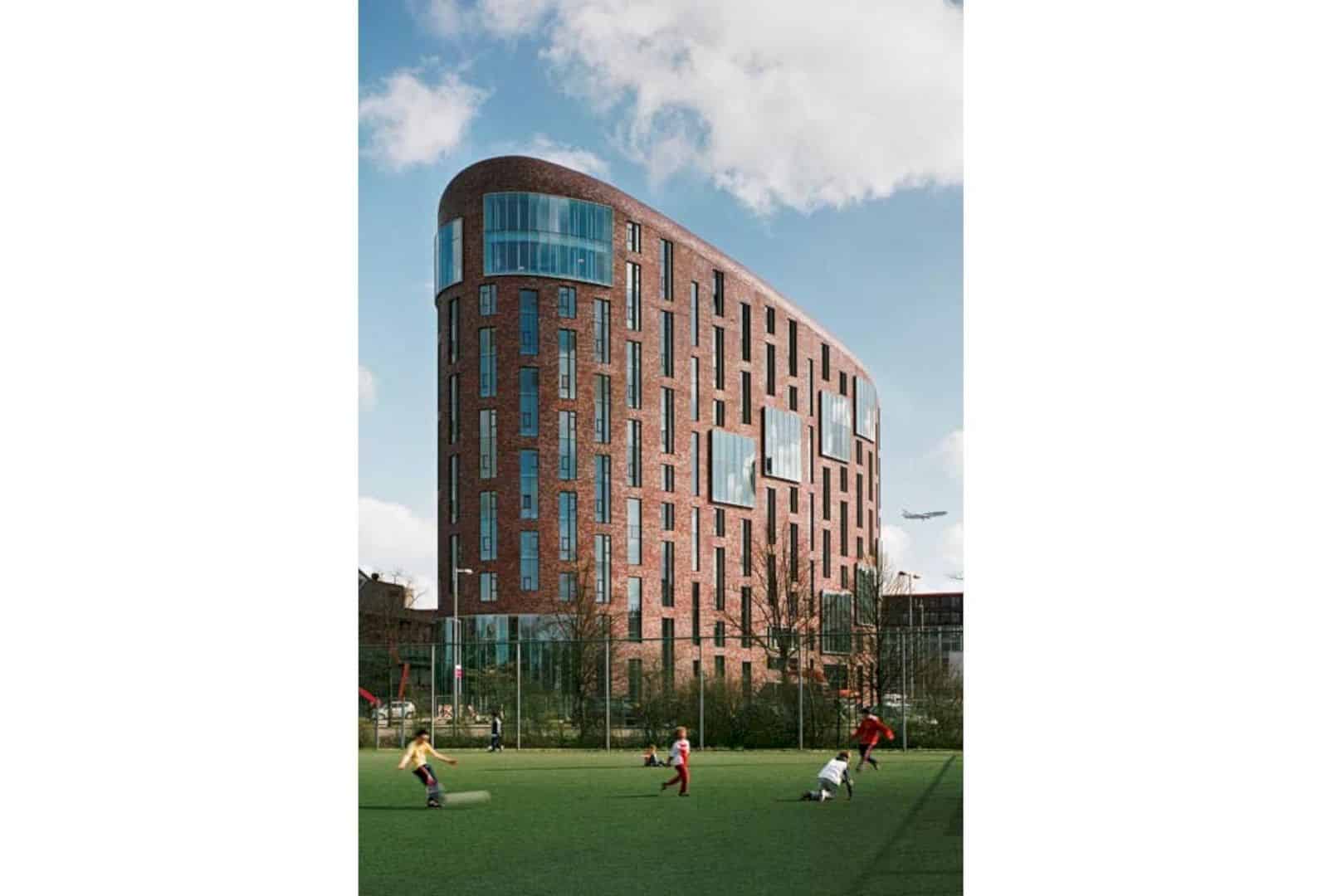
This new landmark embodies an innovative training concept, combining the university programs and the intermediate and higher-level vocational training programs. The building looks awesome and attractive with its softly shaped brick walls that reminiscent of the Amsterdam School.
Interior
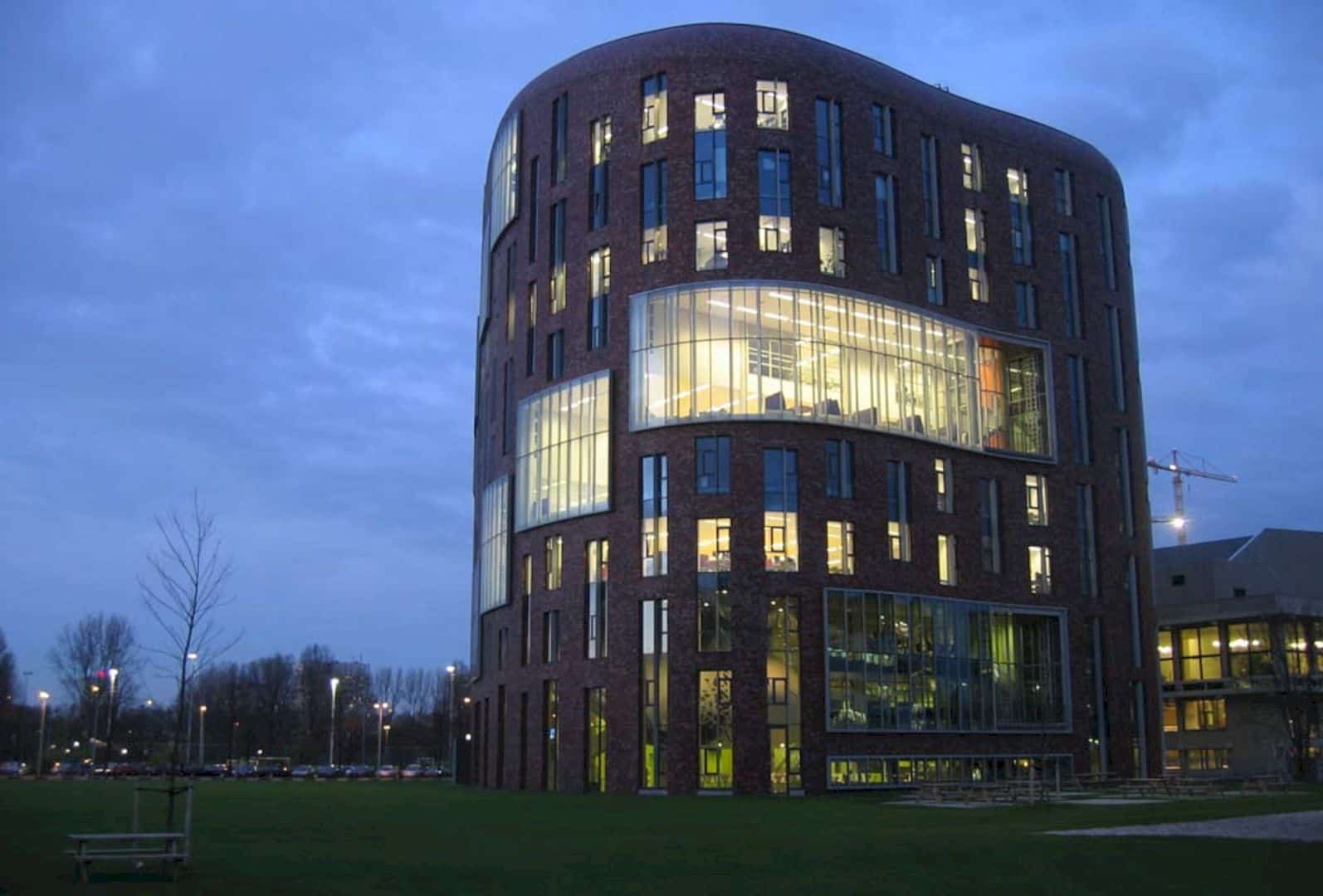
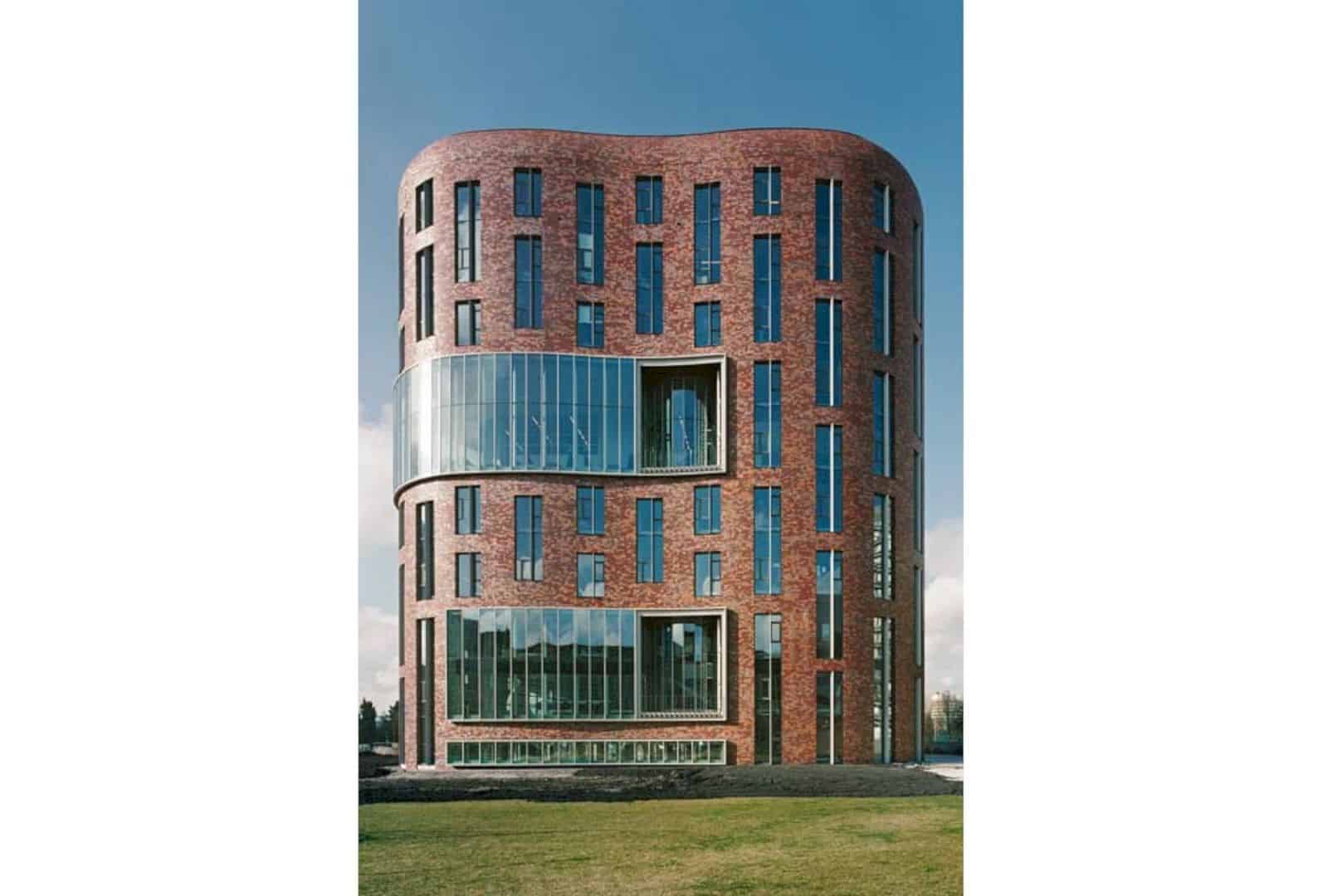
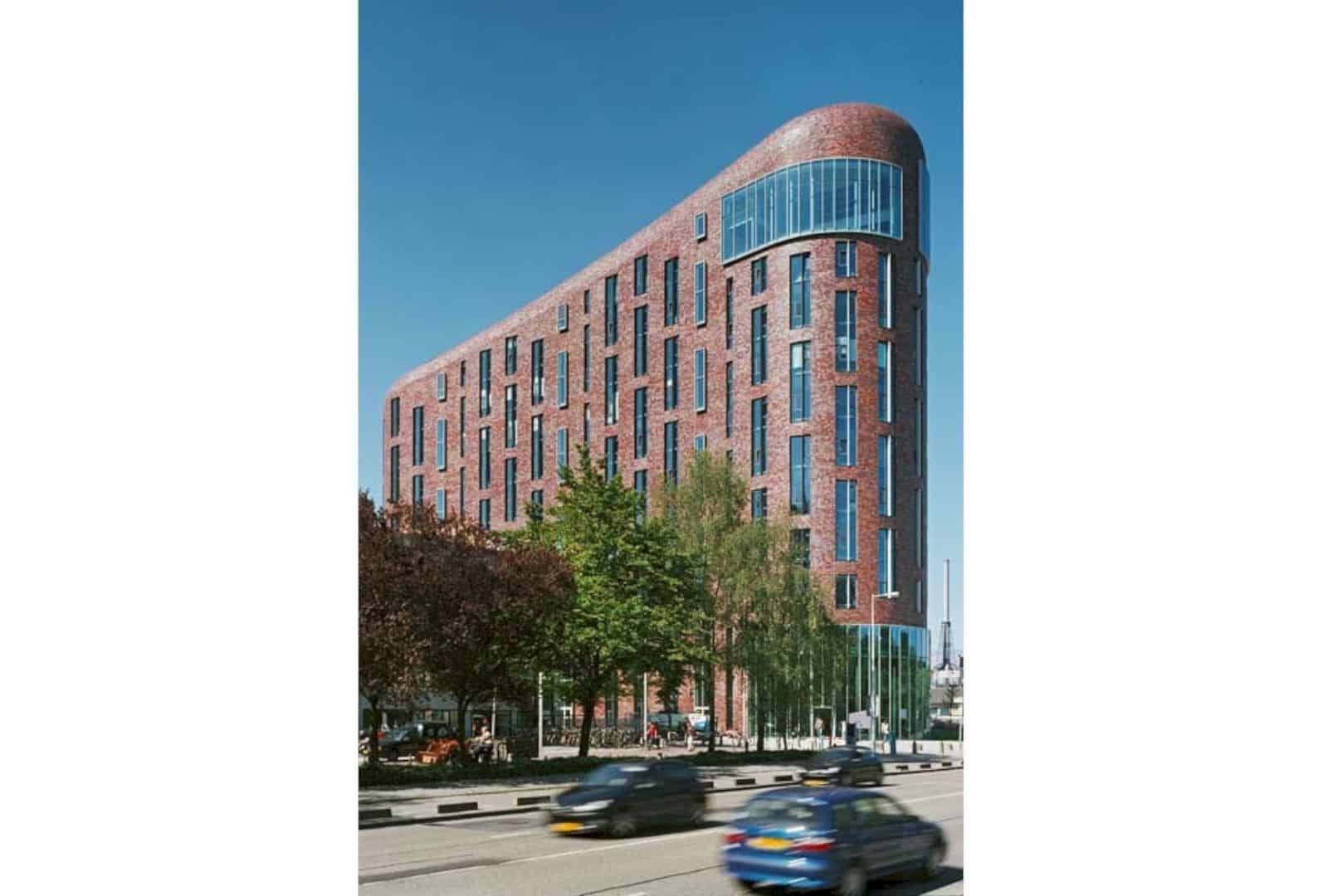
The verticality and main outlines of the exterior are emphasized by the window spacing of the building, drawing attention to the vitality and transparency of the interior. The interior of this building is a combination of training centers around the atrium. This atrium lends access to the building facilities gradually and diagonally from the south side.
Structure
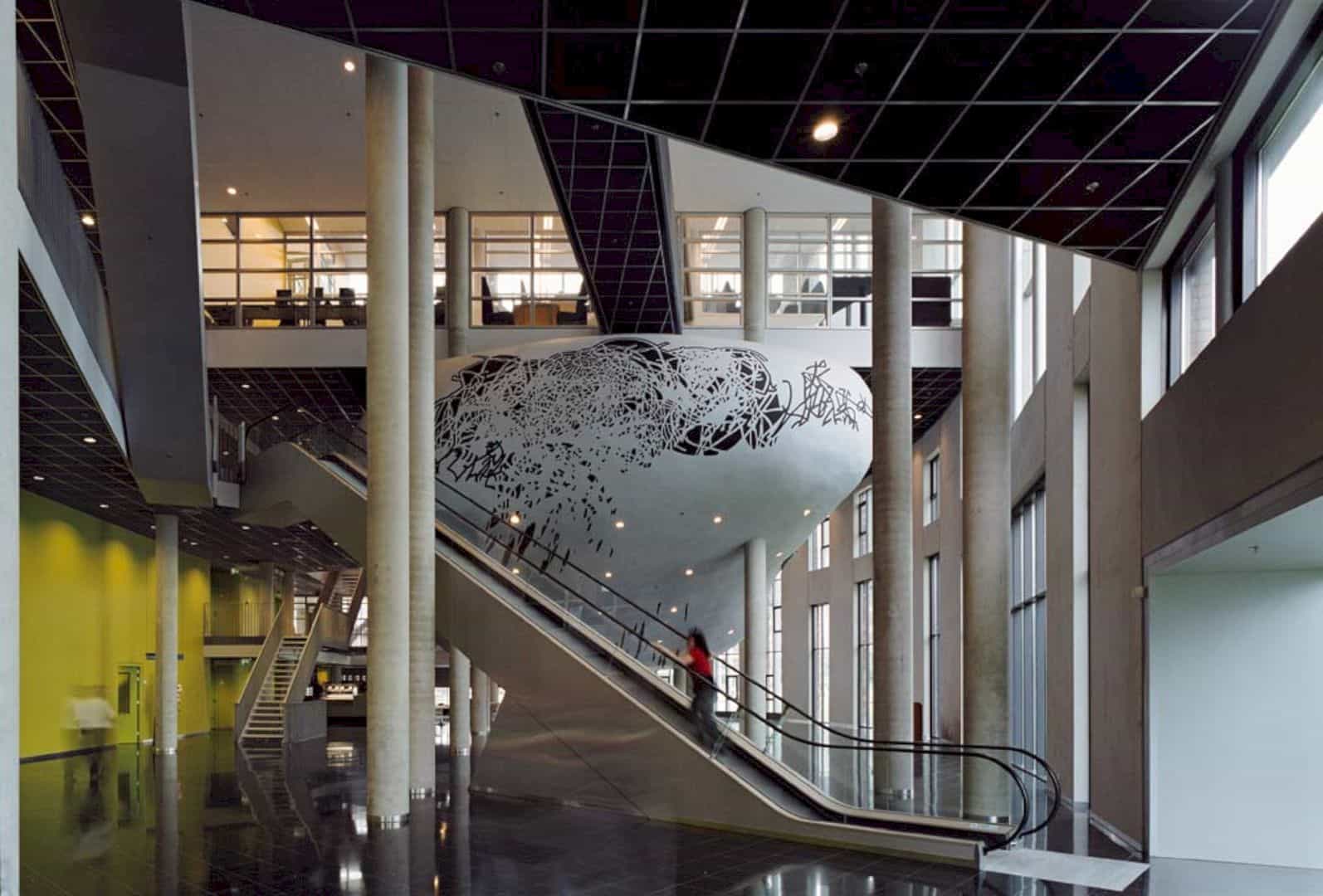
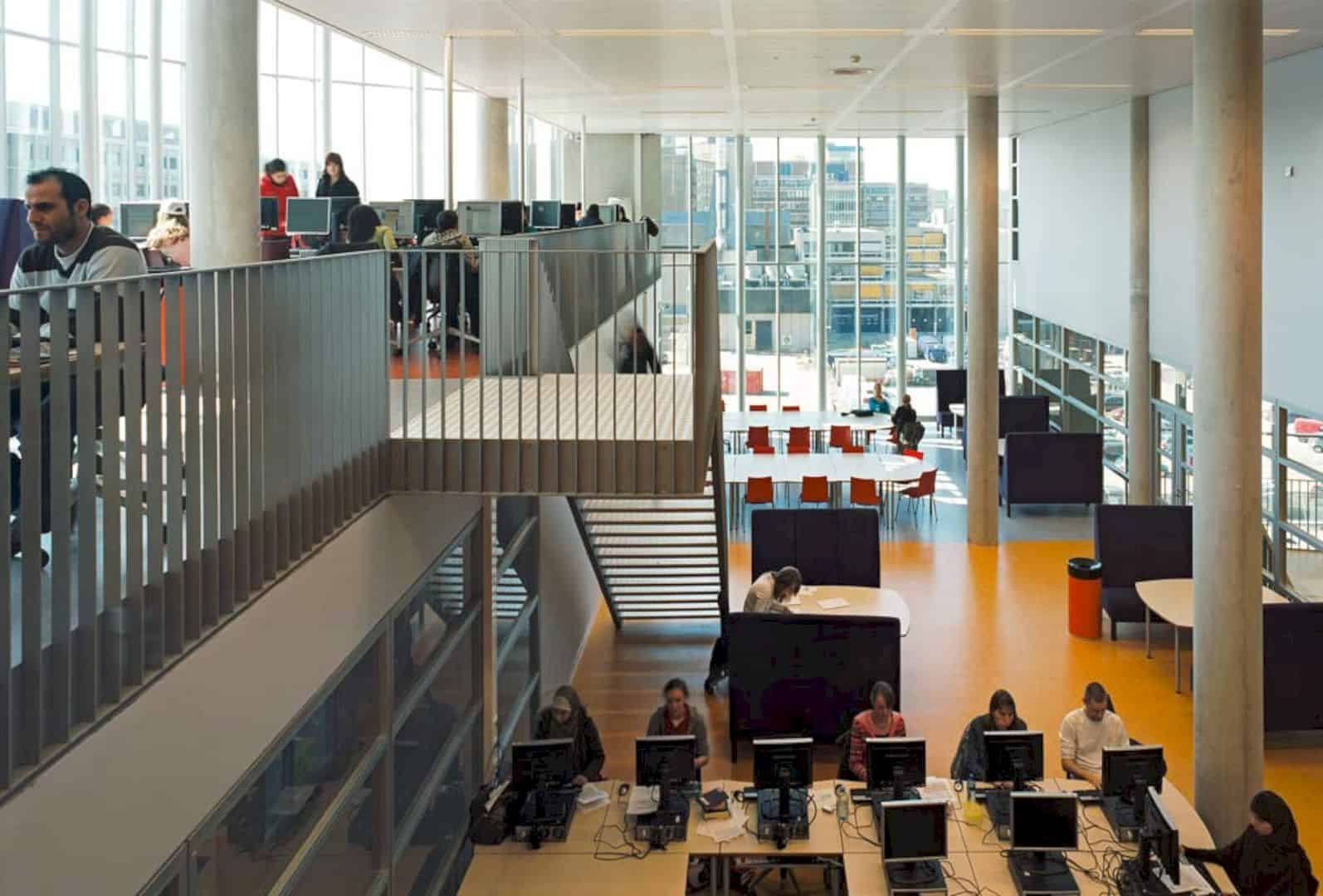
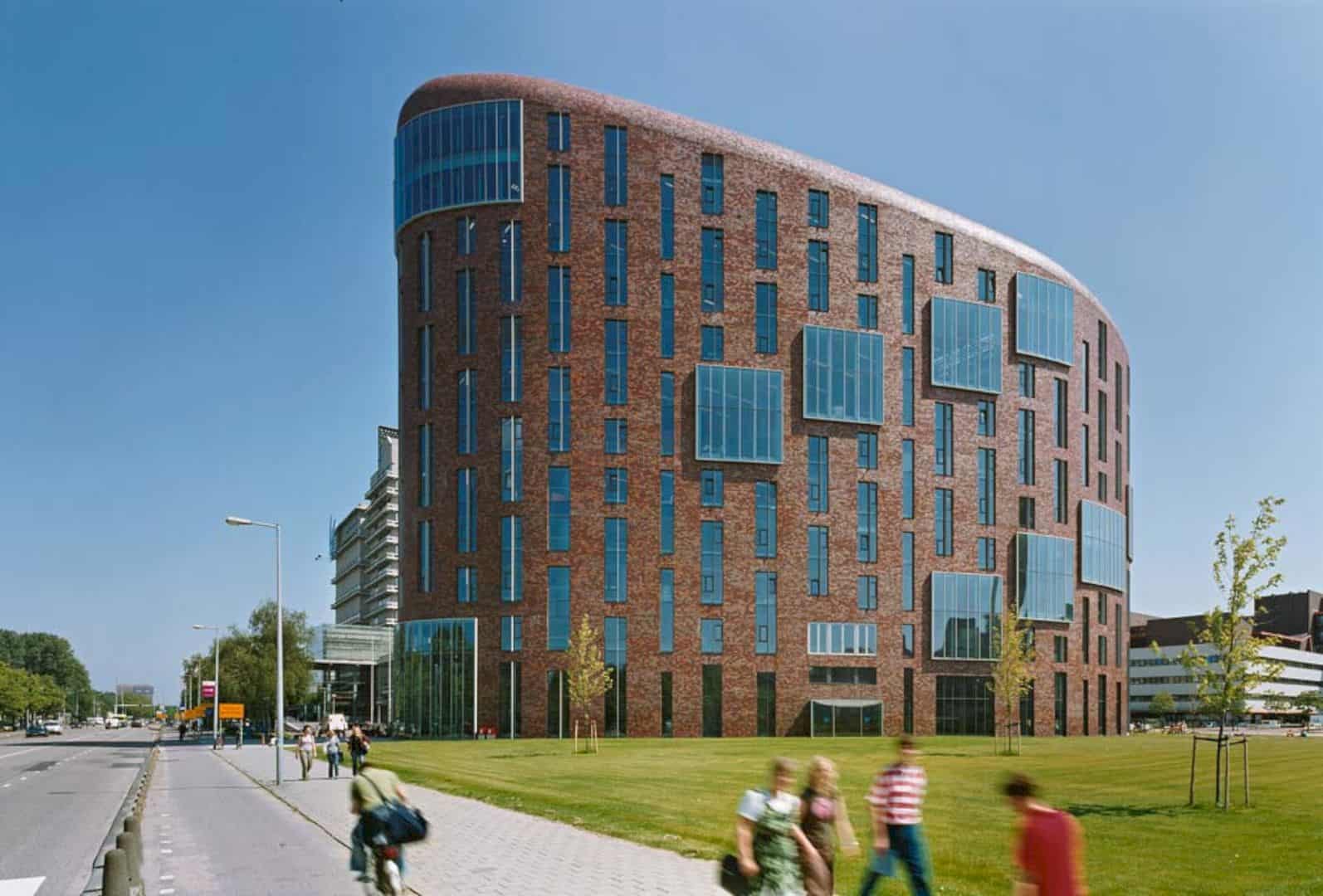
The size of the building is reduced by the long sightlines and one can see all the way up to the sixth floor from the base. The building’s utility core can be found in the ‘backbone’ while the private offices are located at the far ends of the building. The transparent public base has a mysterious volume of the lecture hall that catches the eye. This building is a perfect landscape to meet people, see people, and roam in.
OZW VU University Amsterdam Gallery
Photography: Jeanne Dekkers Architectuur
Discover more from Futurist Architecture
Subscribe to get the latest posts sent to your email.
