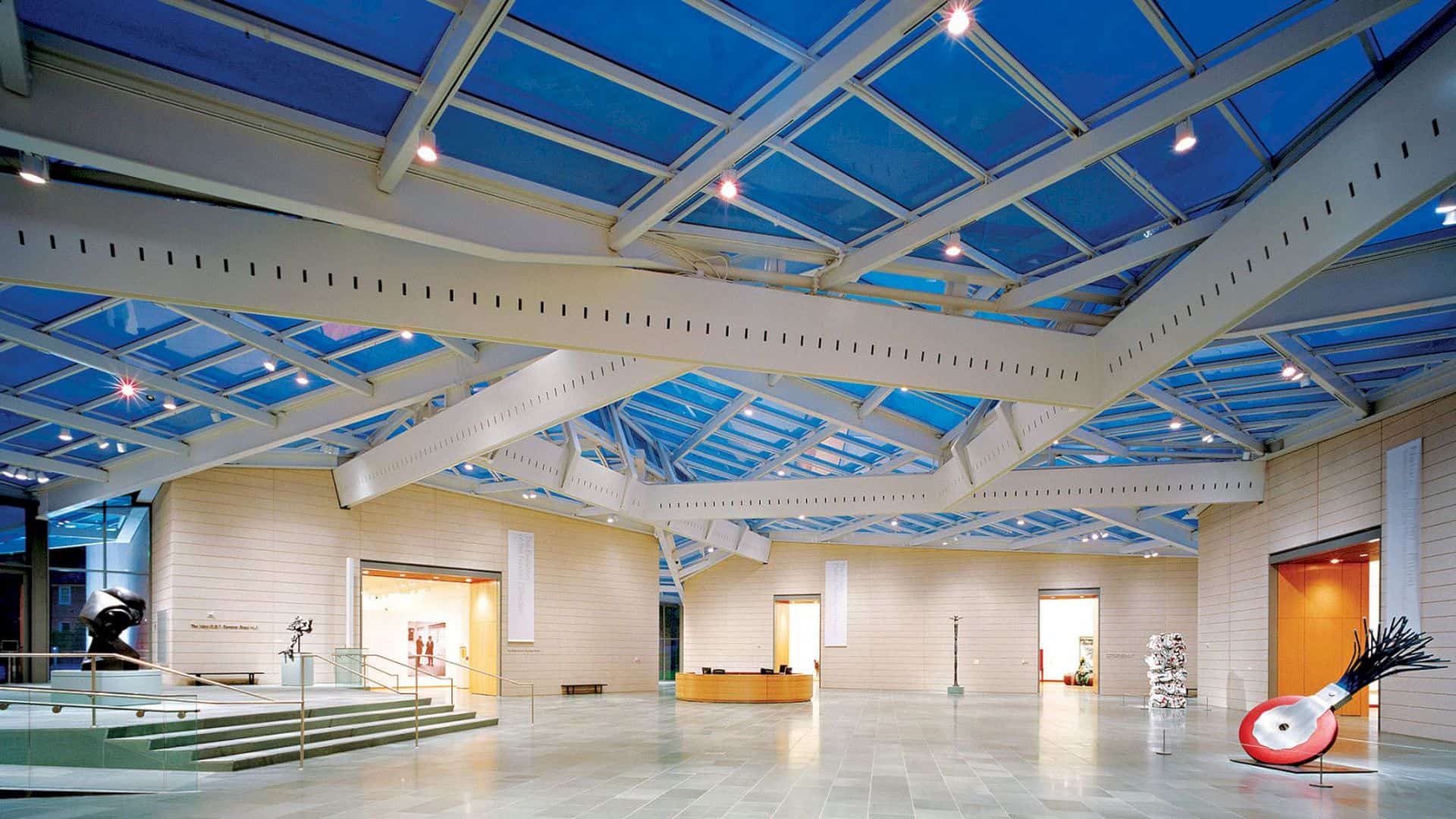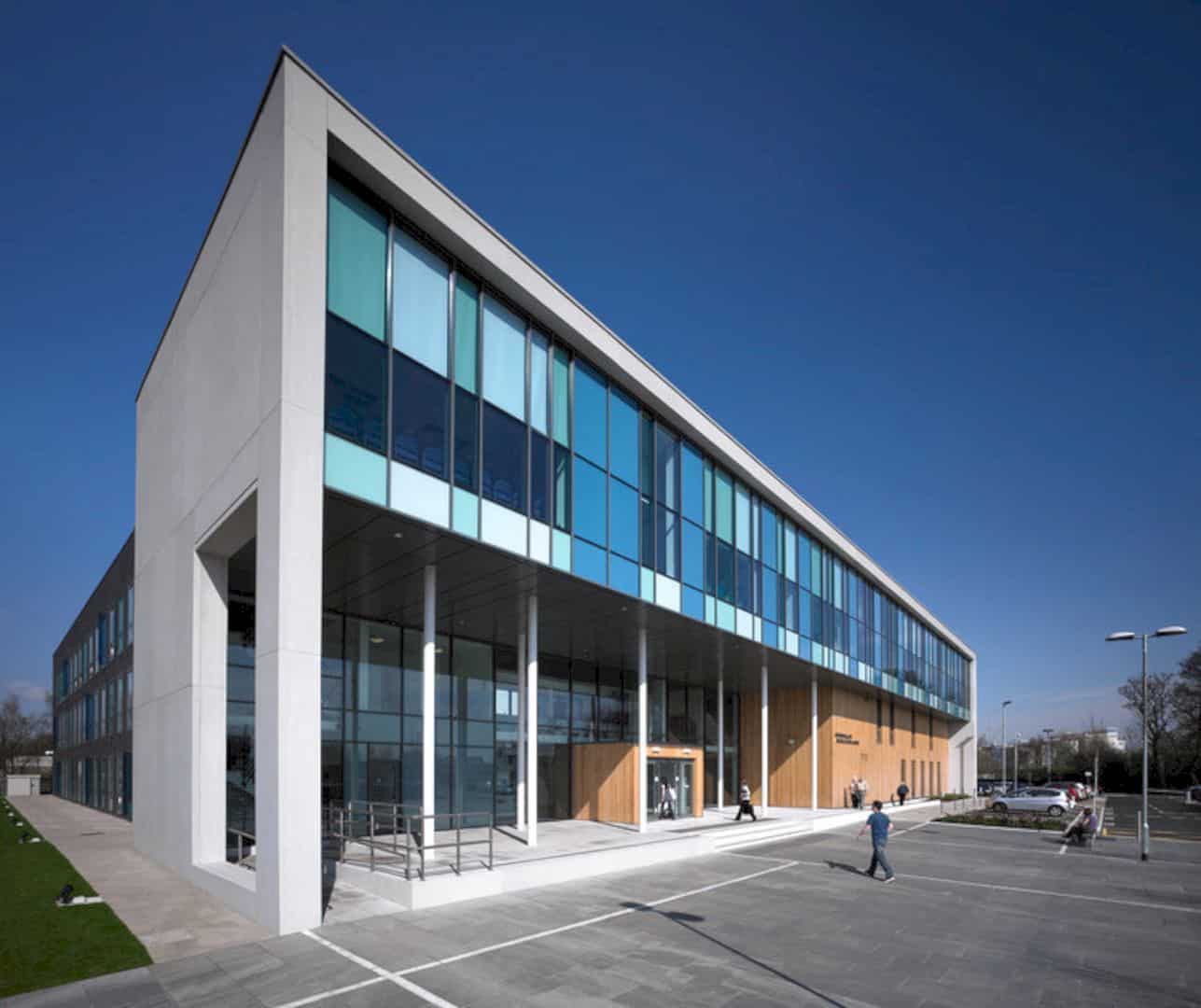Designed in collaboration with ZOETMULDER, Hotel Landgoed Huize Bergen Vught is completed in 2017. This building is not only sustainable but it also has a strong connection with nature. With 1500 m² in size, Jeanne Dekkers Architectuur also uses a combination of color and material to create a luxurious atmosphere inside this hotel.
Design
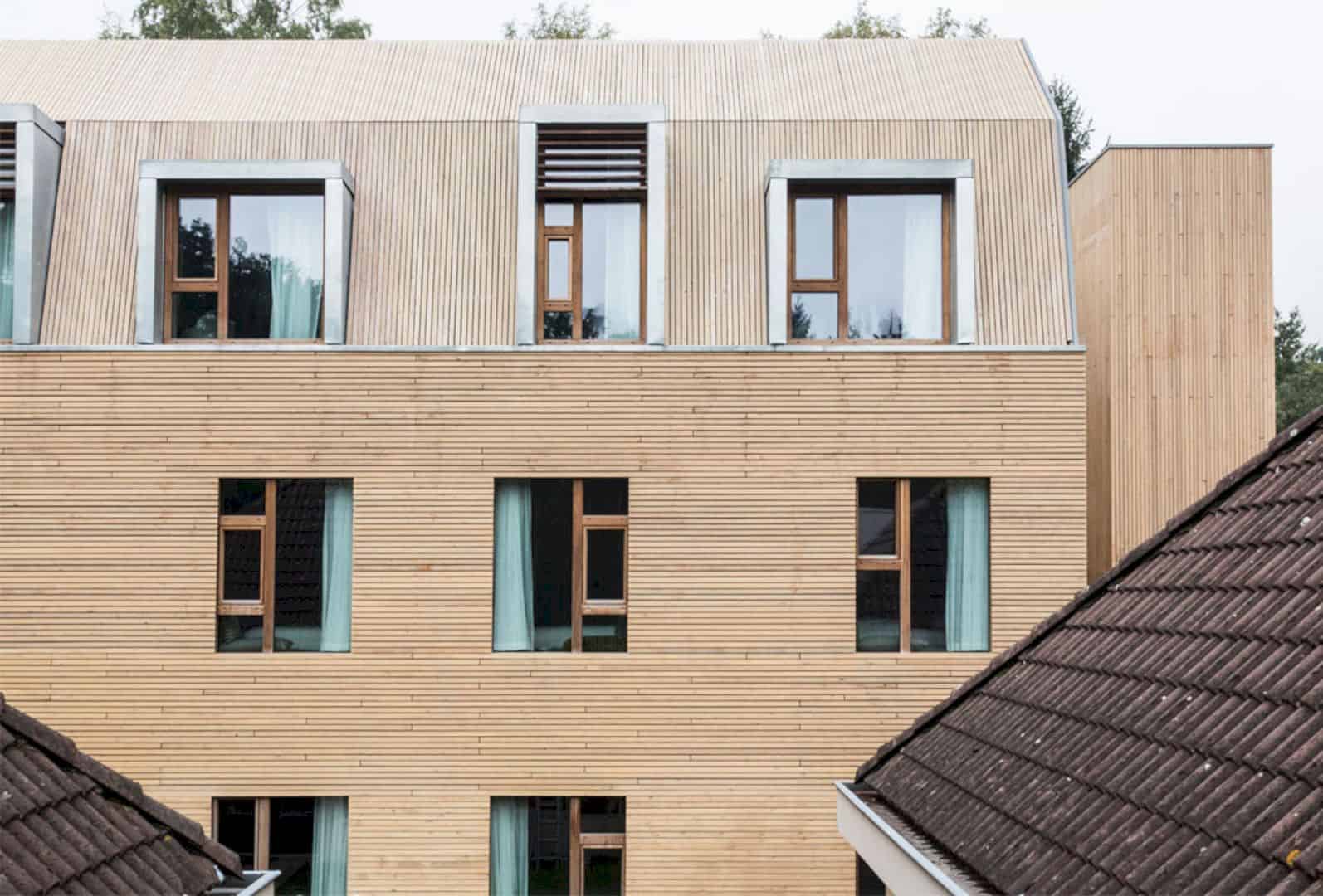
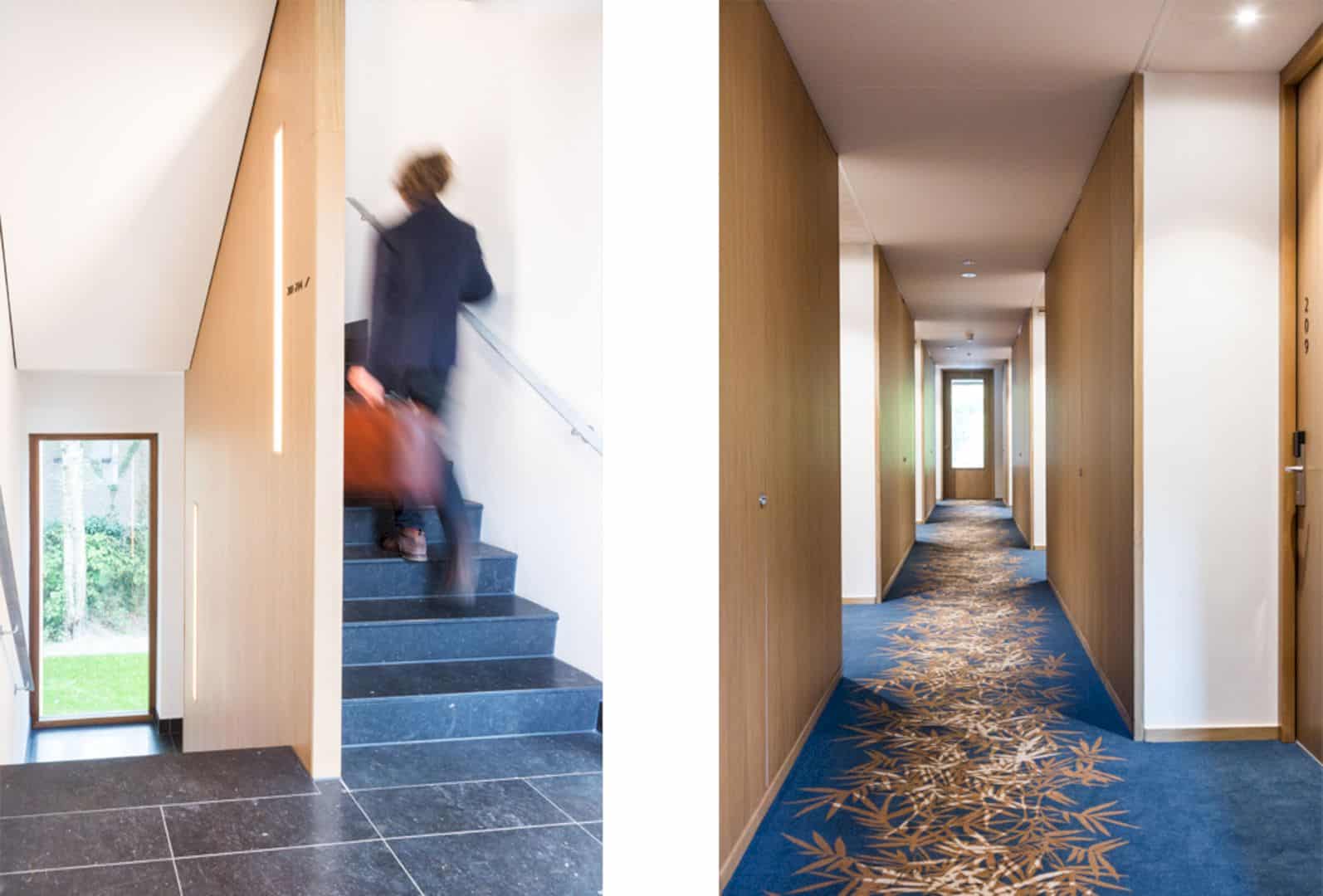
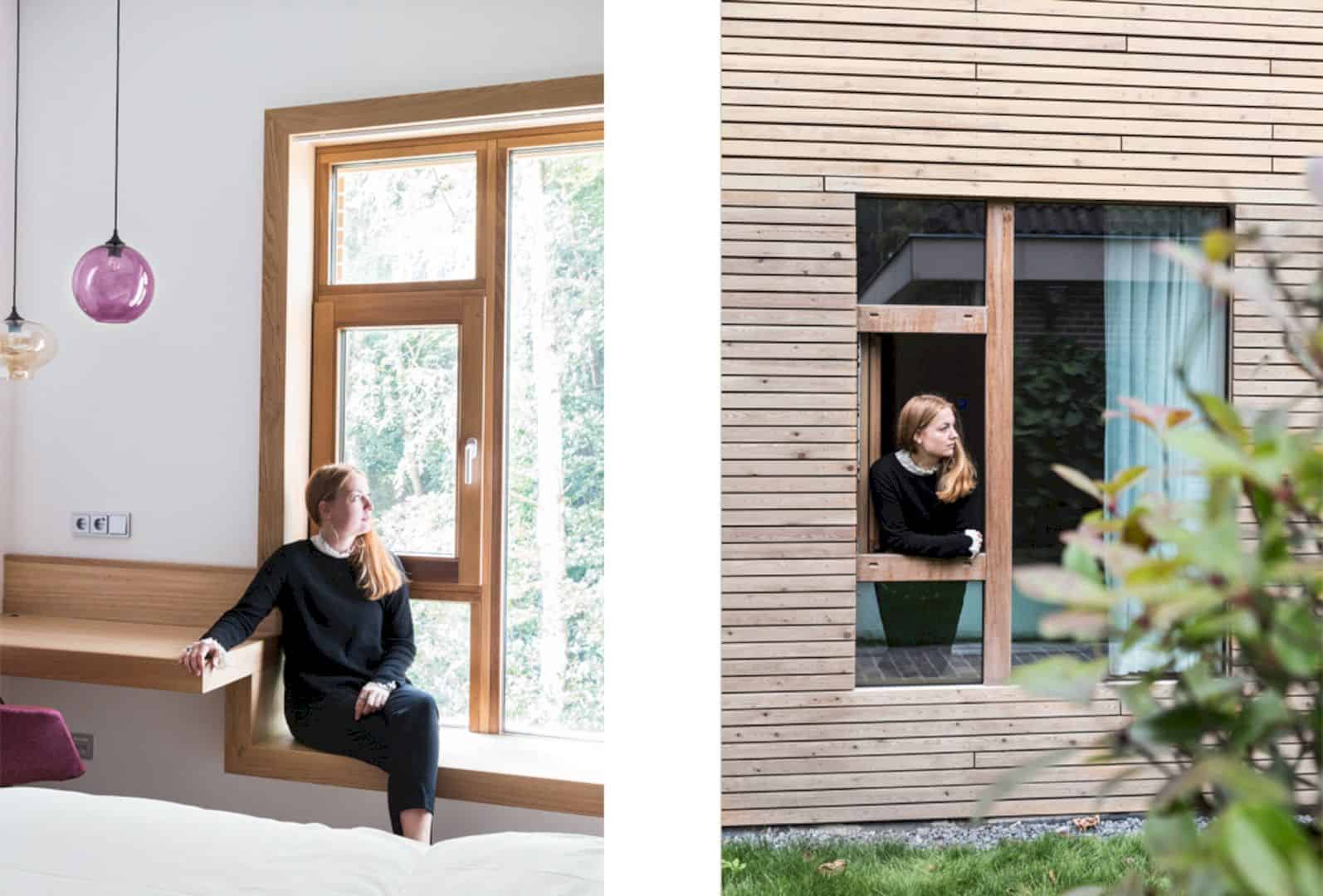
The principles of a passive house are also applied in this hotel building. With a very good airtightness and isolated and good isolated layer, this building needs a little energy for the cooling and heating of the spaces. The first phase of this project will be a hotel wing, the second is a foyer with meeting spaces, and the hotel wing will be extended during the third phase.
Structure
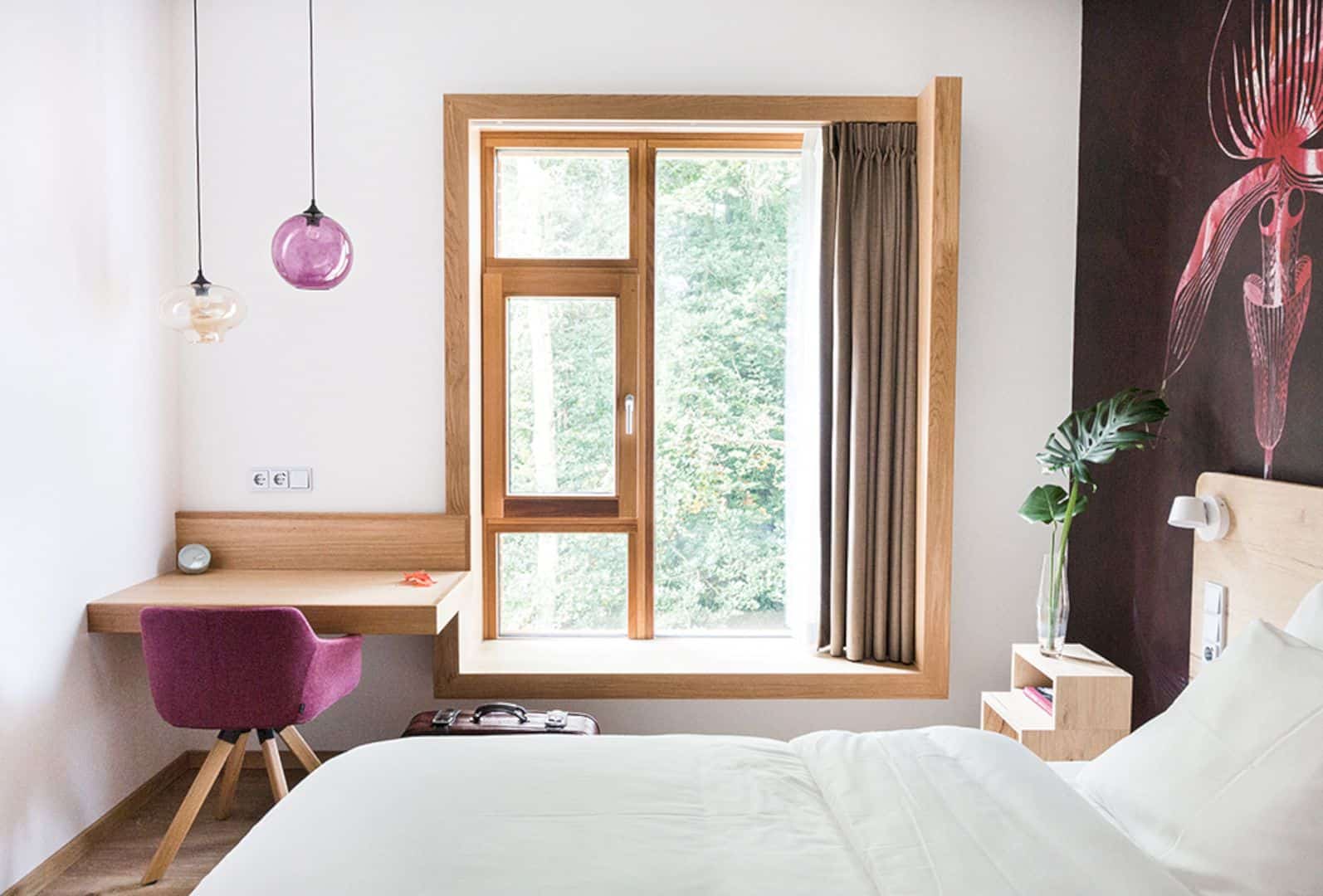
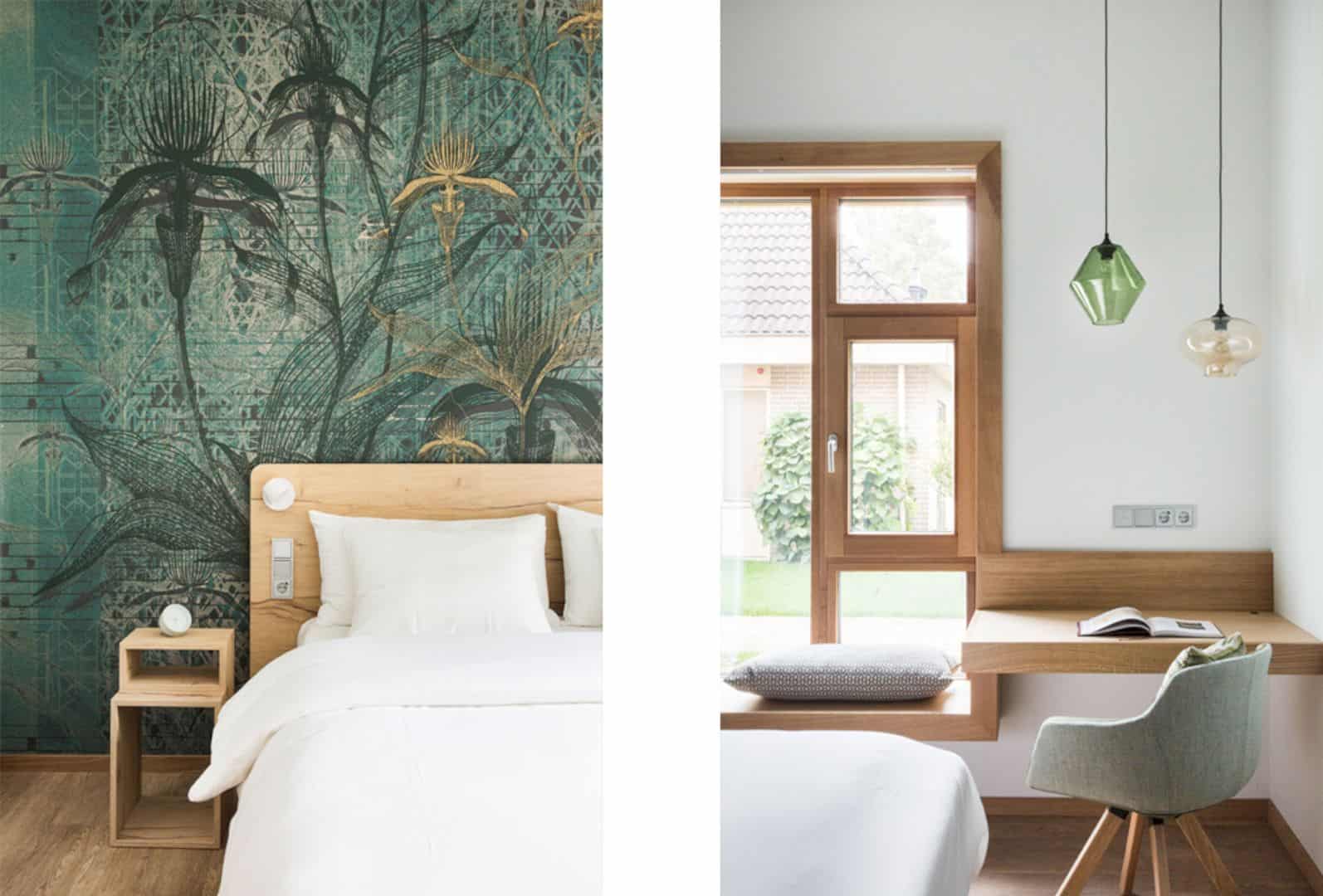
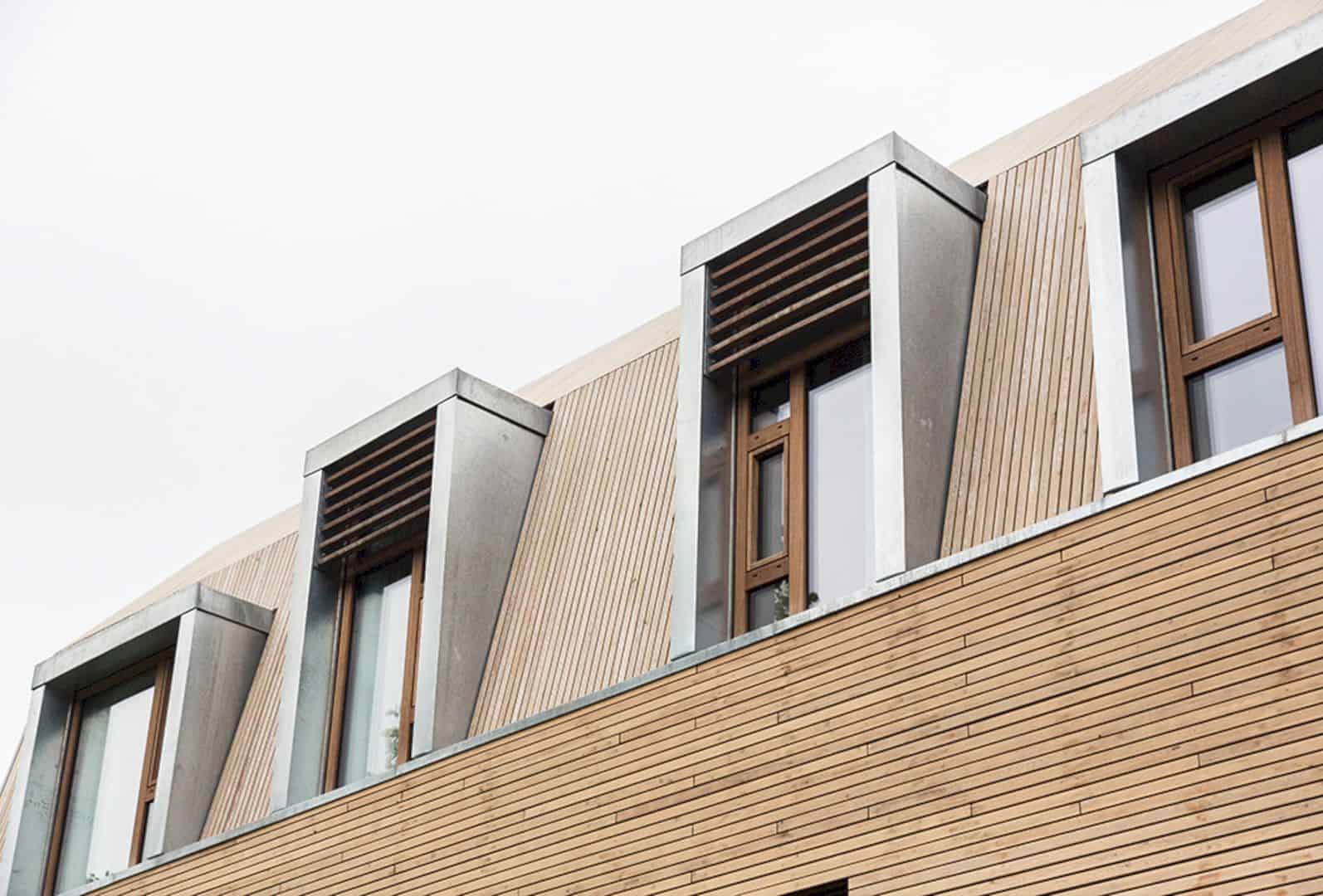
The first phase of this project is compromised out of 39 hotel rooms and dividing them into three layers. The building facade is made from untreated and natural materials. In the facade also, there is a beautiful rhythm framed by an iroko wooden window. This hotel facade is made from untreated larch timber cladding and ended with distinct zinc bay windows.
Color and Materials
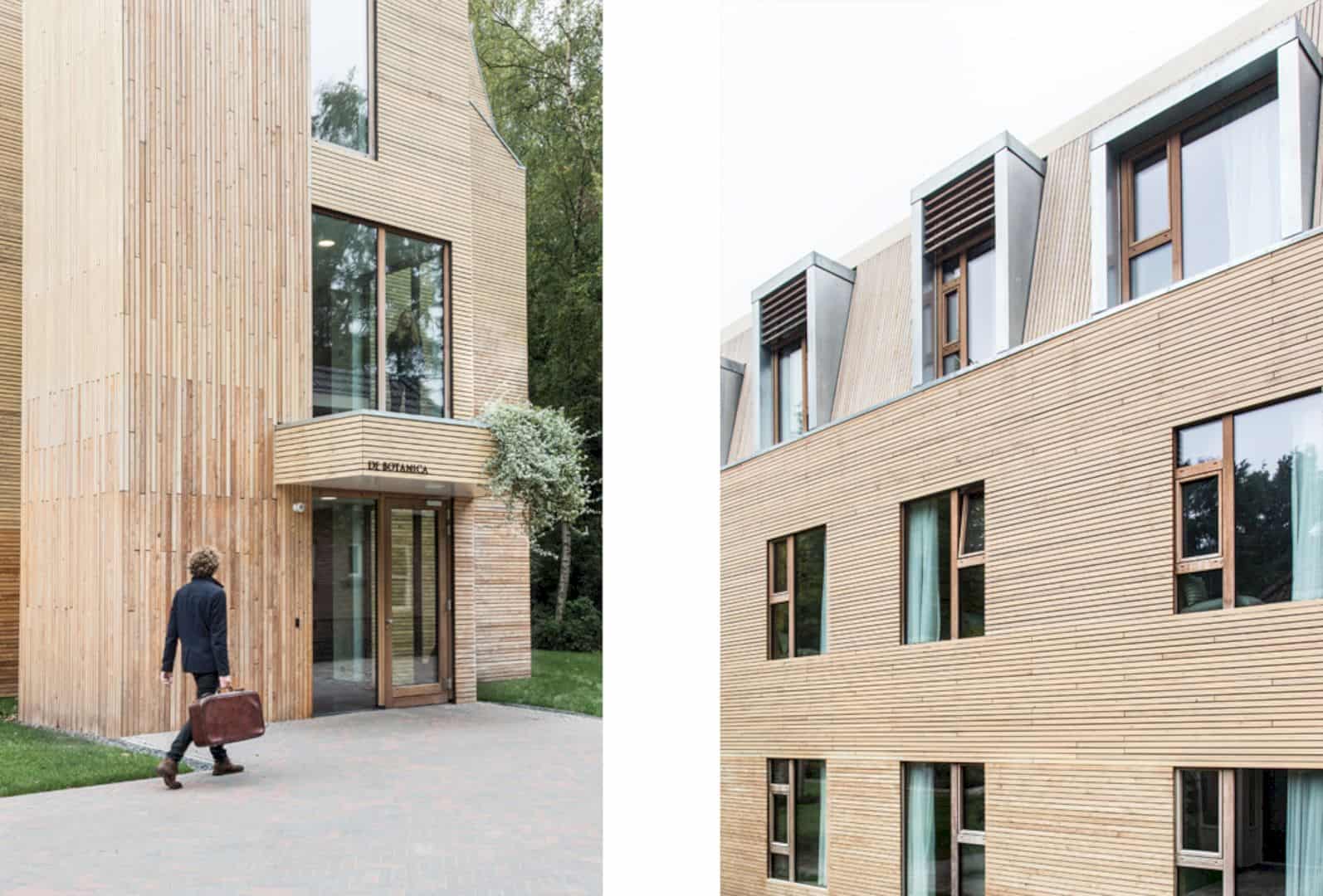
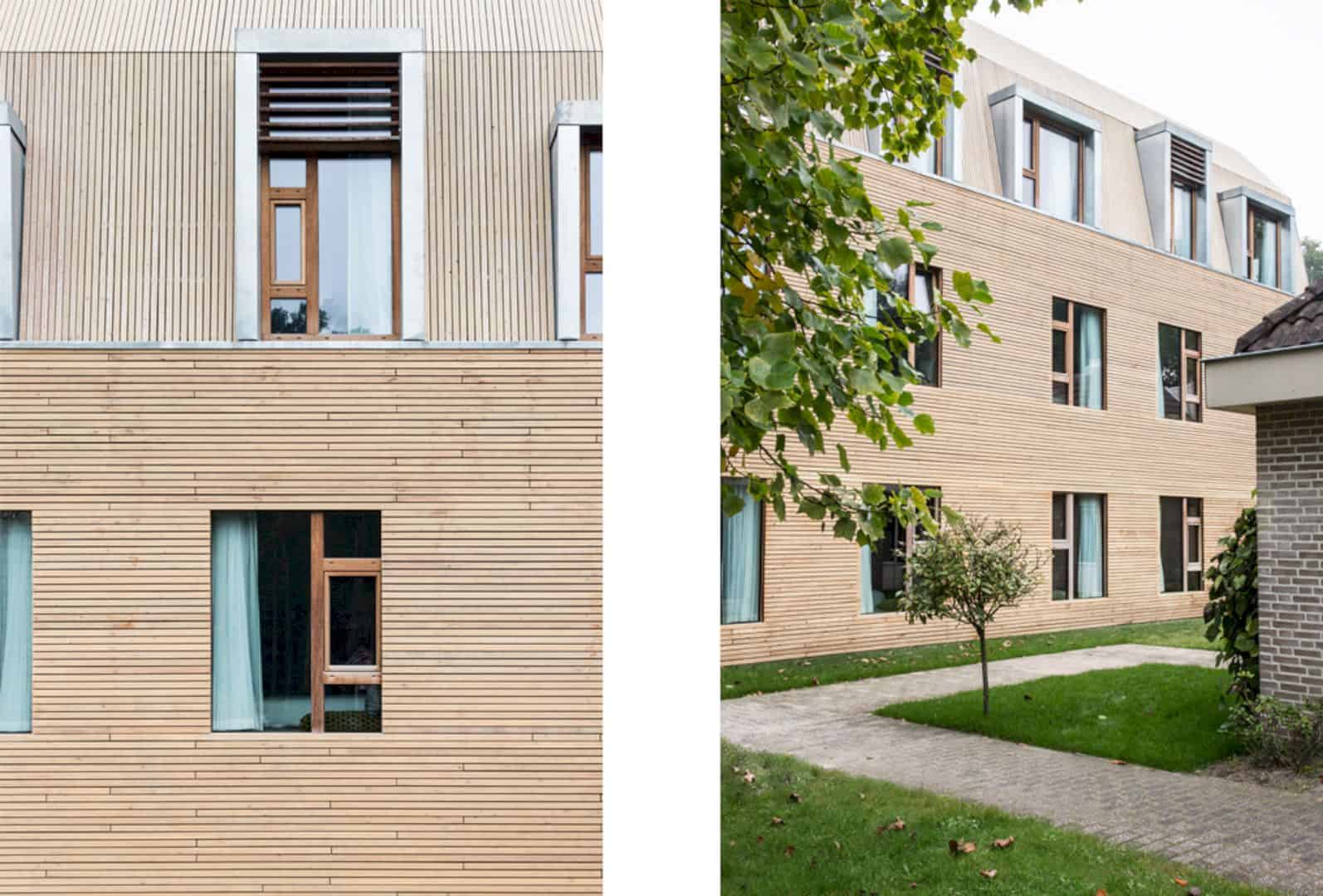
The materials and colors of the hotel interior come from the ‘program of experience’ and also inspired by the estate’s history. Frequently, oakwood is applied in combinative with a characteristic color and pattern pallet. This combination results in a warm, natural, and also luxurious atmosphere.
Hotel Landgoed Huize Bergen Vught Gallery
Photography: Jeanne Dekkers Architectuur
Discover more from Futurist Architecture
Subscribe to get the latest posts sent to your email.

