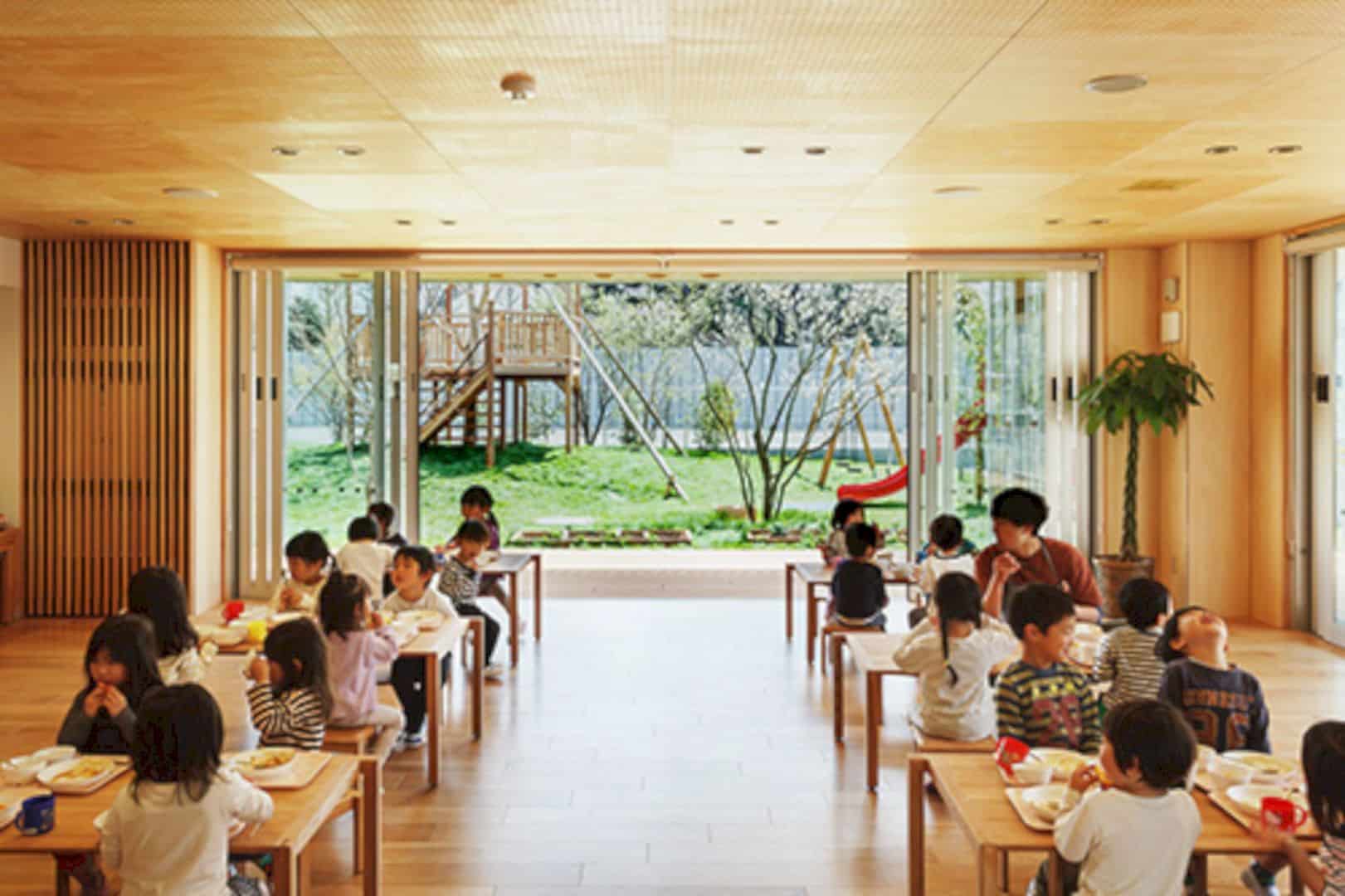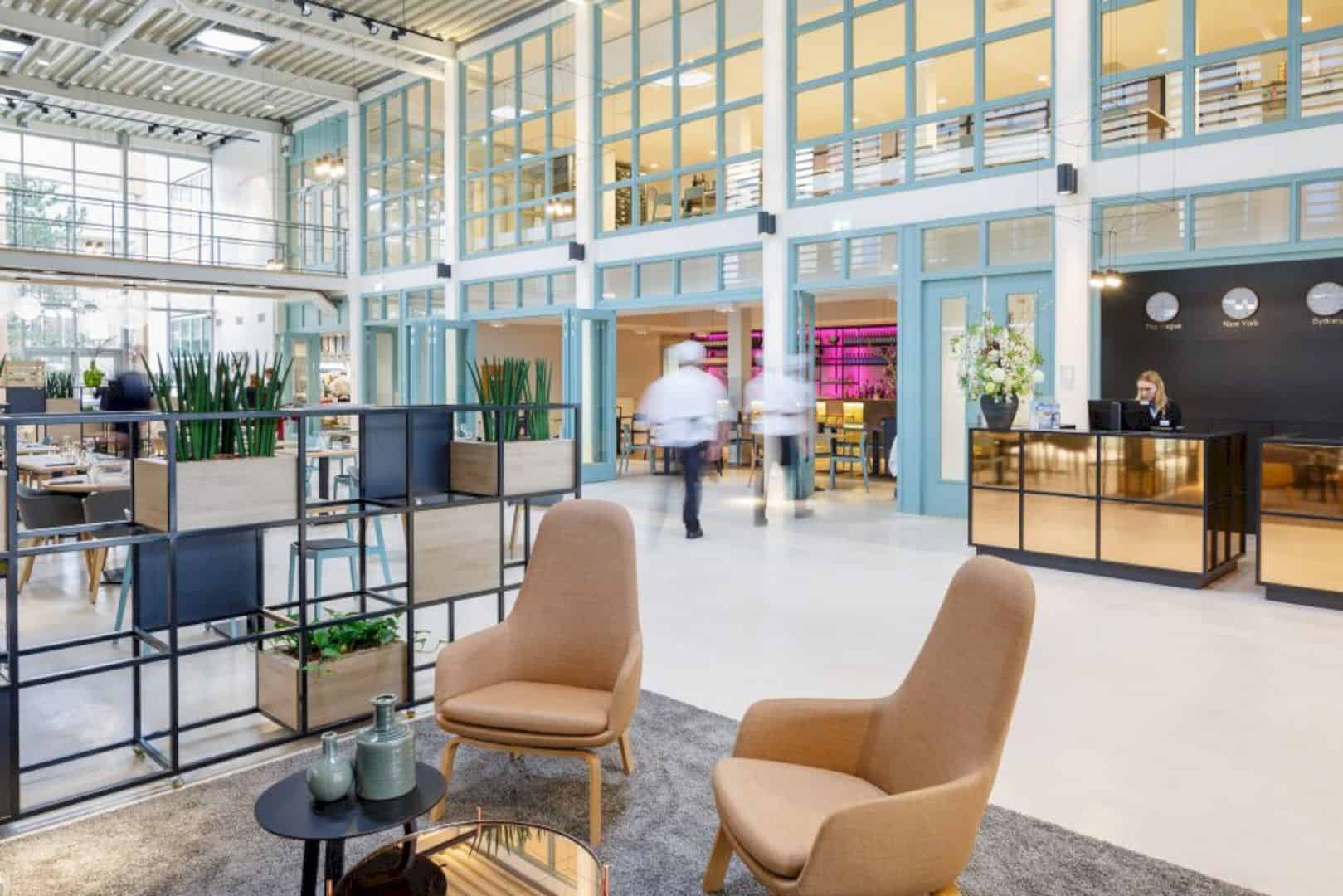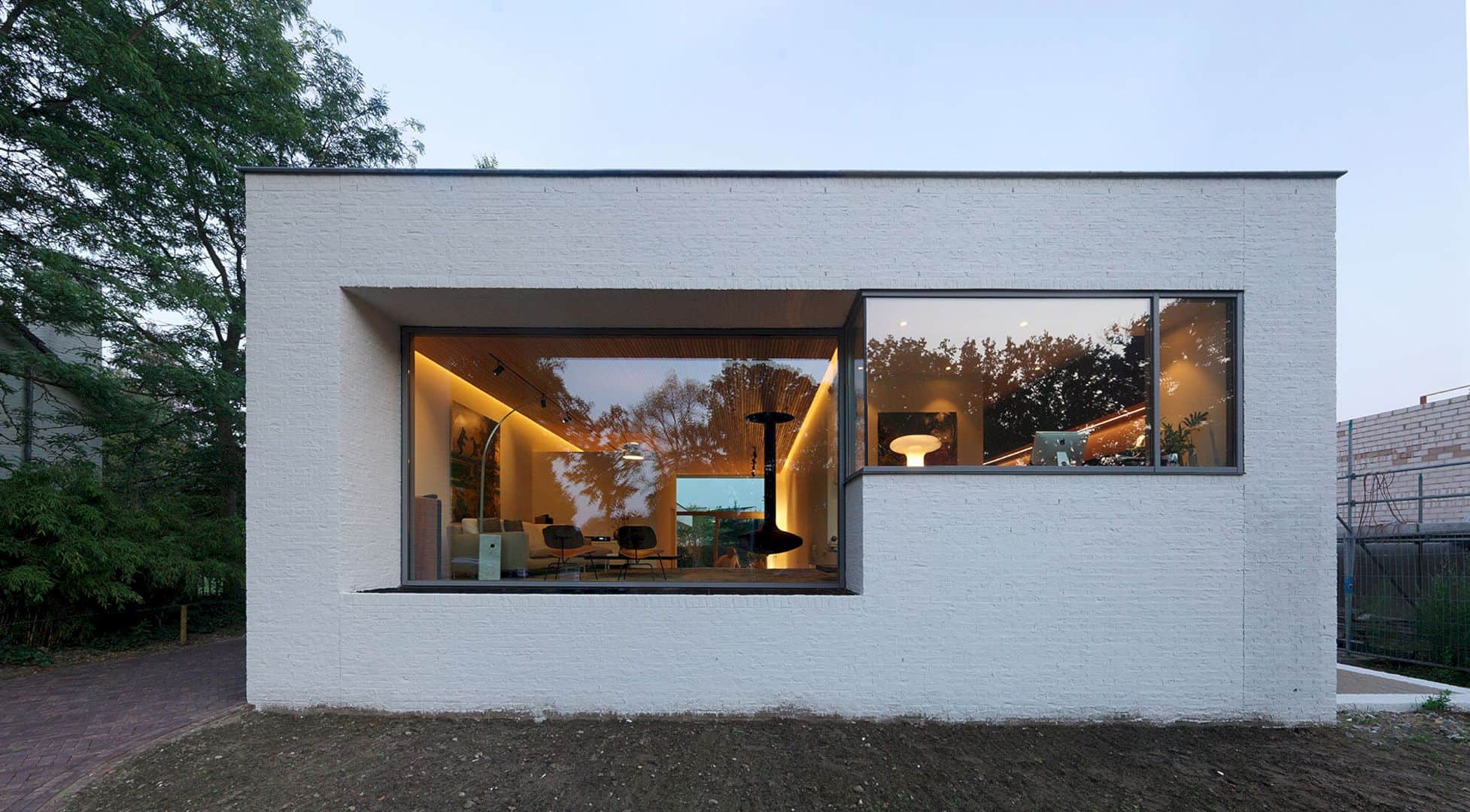This three-storey-high tetra building is a new face of the independent Research Institute Deltares in the Netherlands. It is an institute that focuses on innovative solutions to Delta problems located on an outdated campus designed in the sixties. Deltares Delft is designed by Jeanne Dekkers Architectuur with 6000 m2 in size. A small multi-purpose pavilion is also built adjacent t0 this building. This awesome project is completed in 2013.
Design
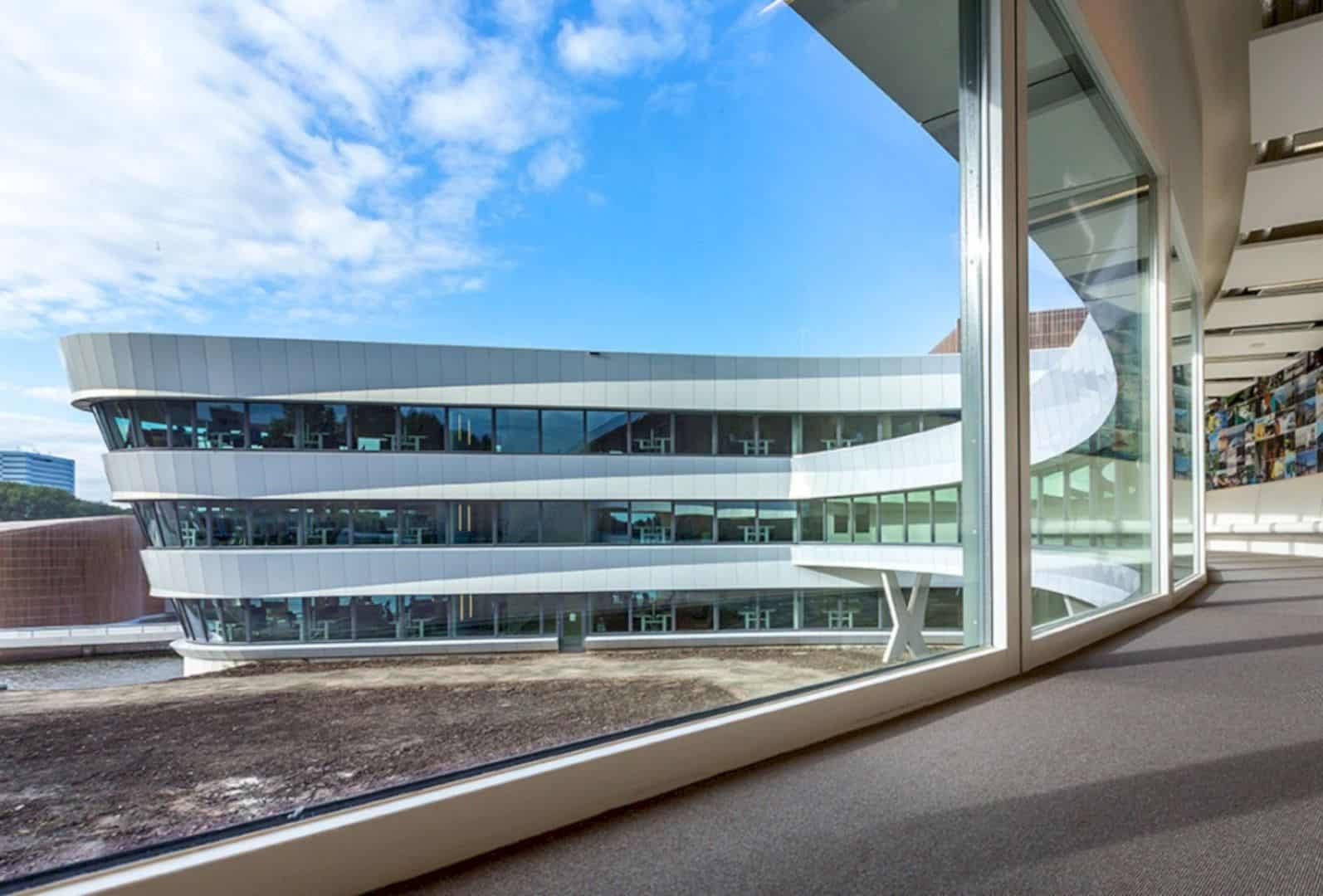
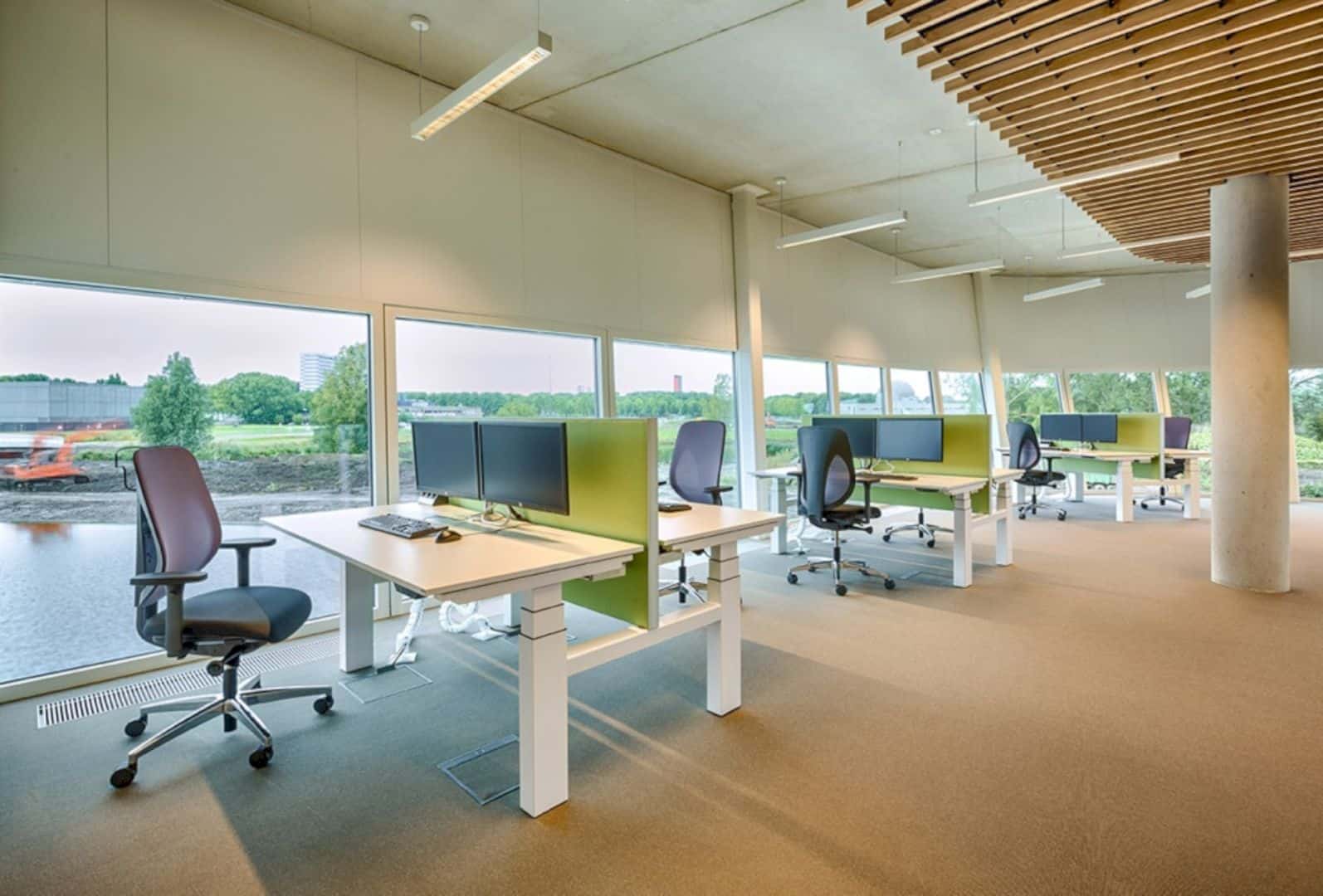
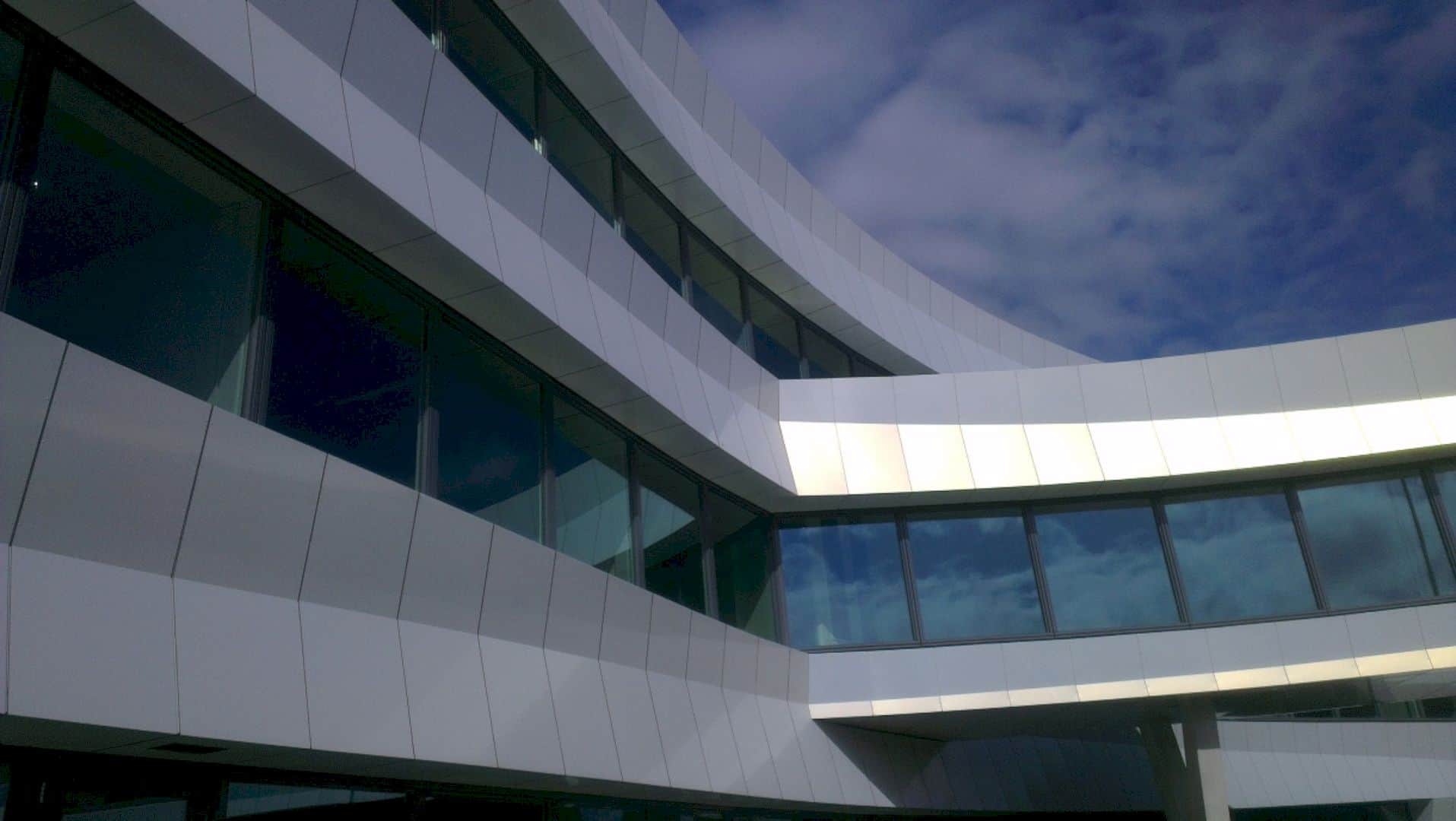
The architect tries to find an ideal expression to the changing emphasis of the research of Deltares. There are also new insights into the essence of hydraulic engineering with an emphasis on the “soft side”, sustainability and ecology with a different architectural language. This building is the first step in the new masterplan that proposed to make the campus future-proof.
Structure
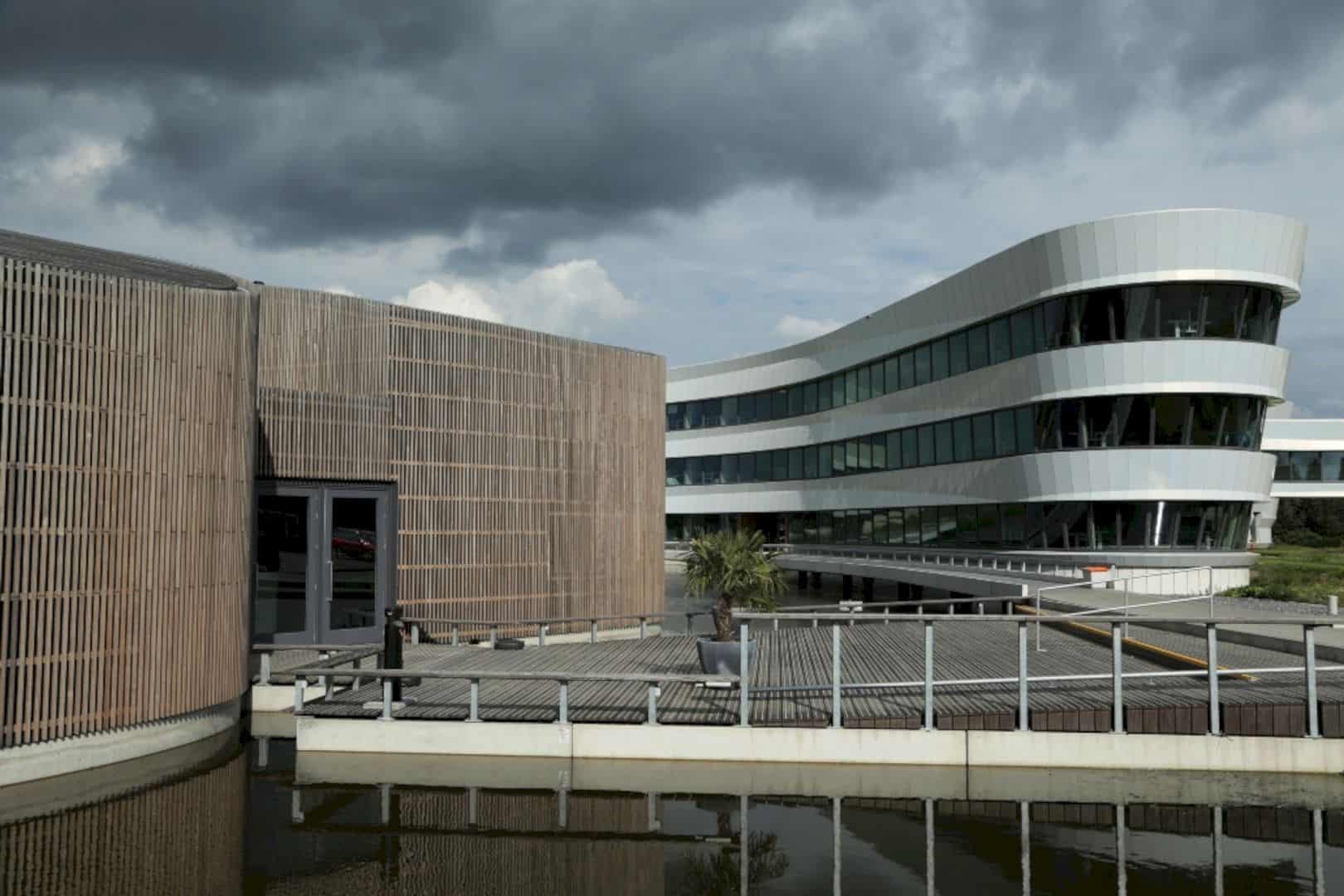
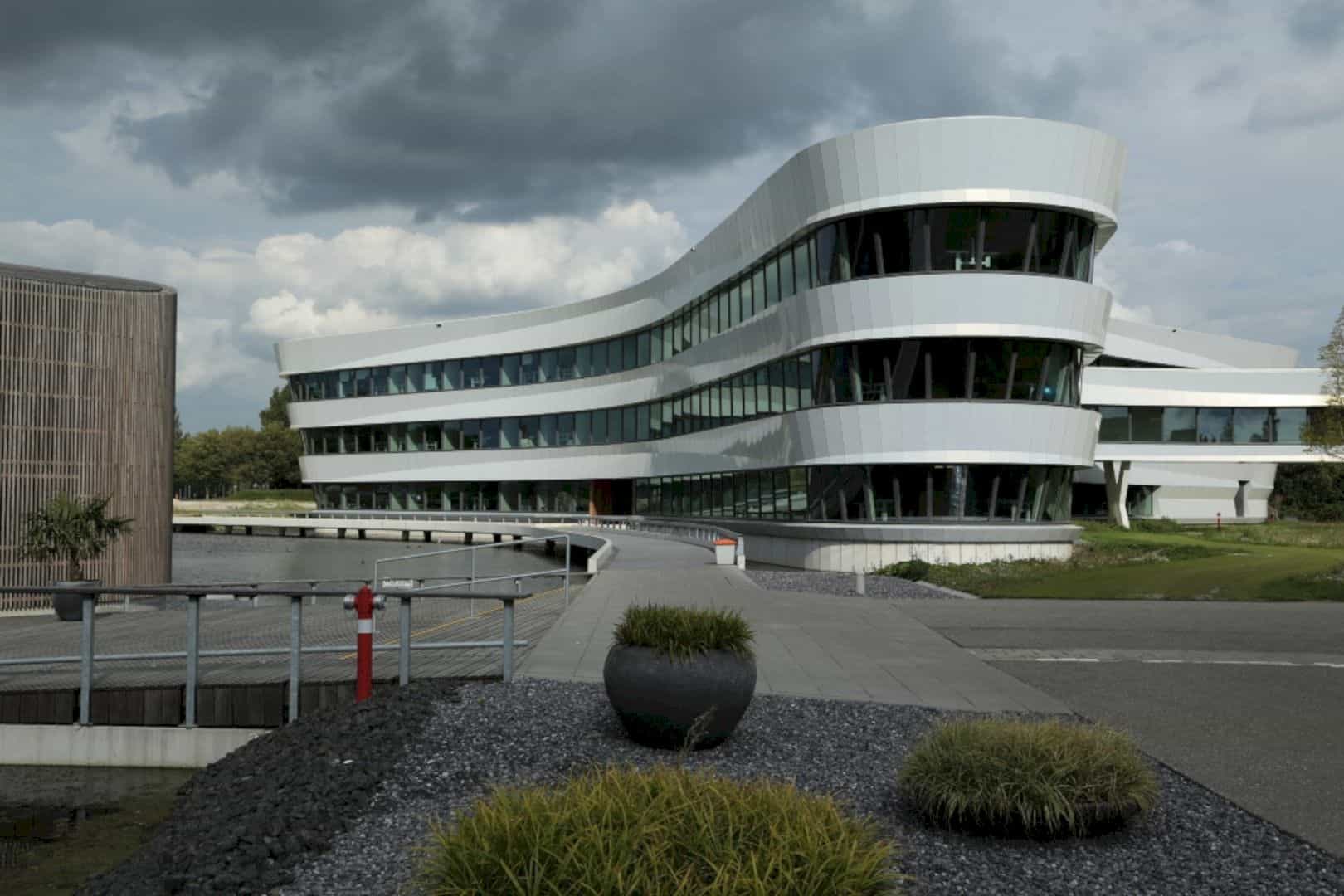
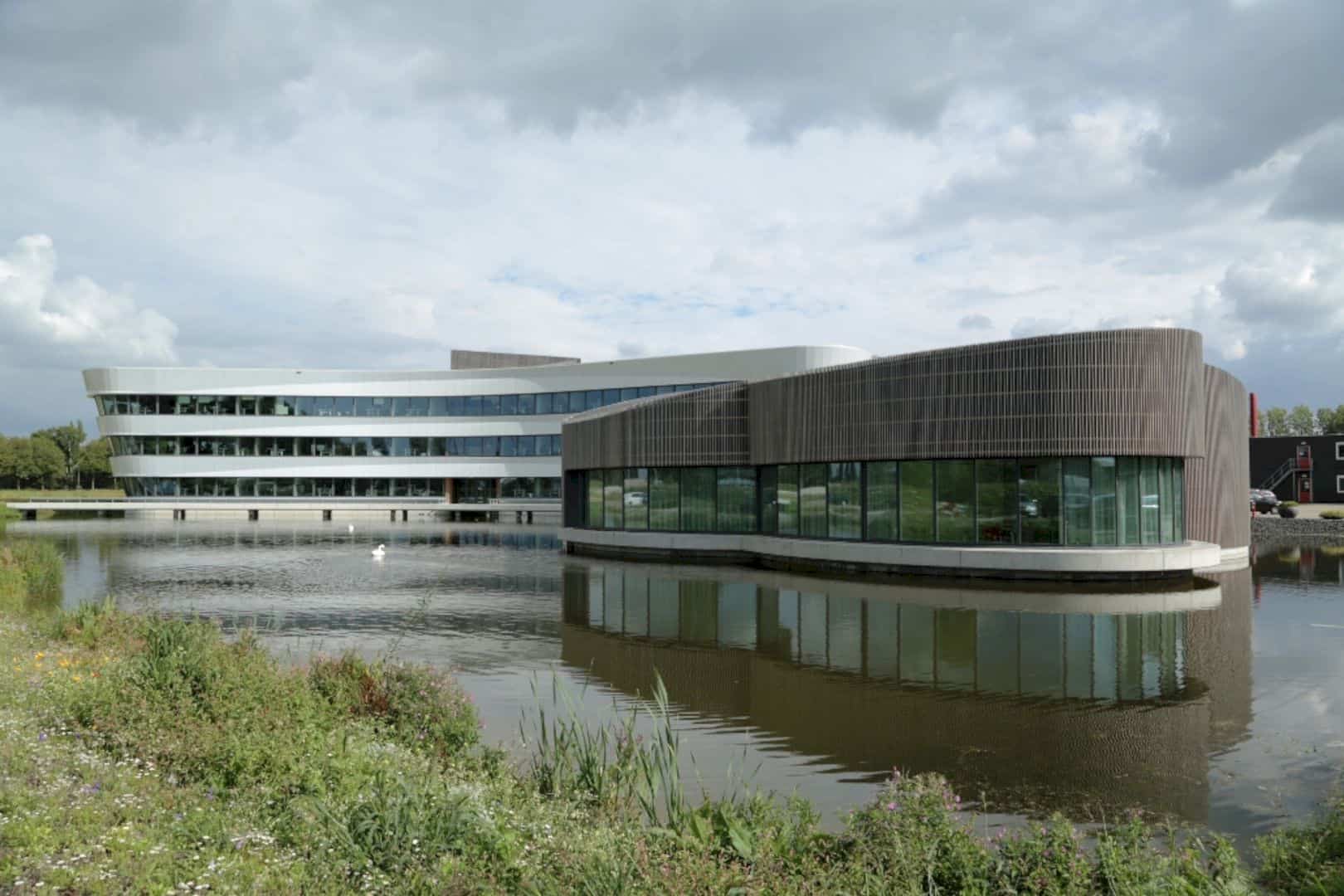
It is a new energy-and CO2-neutral building that has a unique facade. This facade reacts to the building’s constantly changing orientations. The building’s tropical main plan is a reference to the ‘Delta’ able to create a lot of sides of the building with its sturdy simplicity.
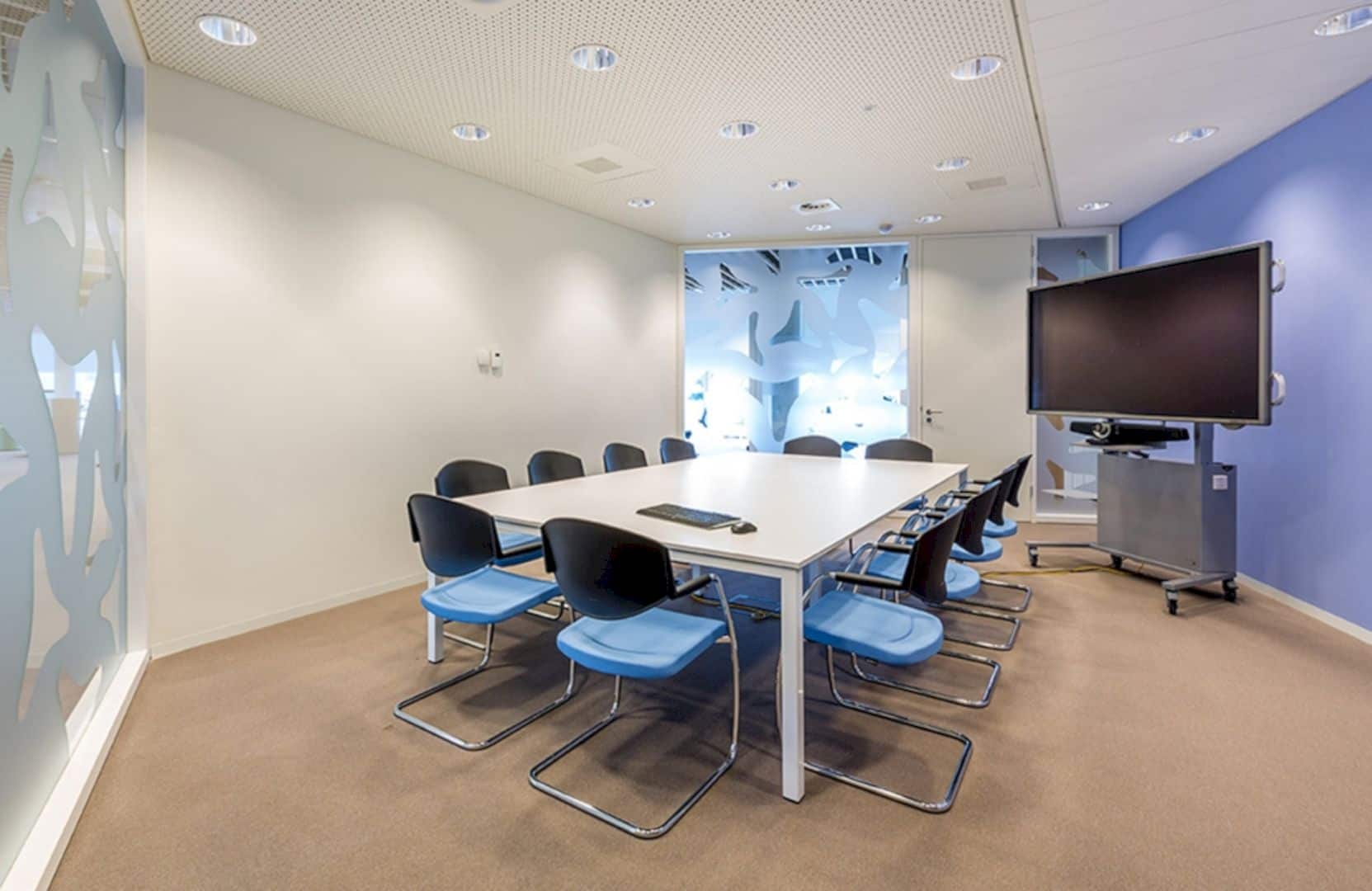
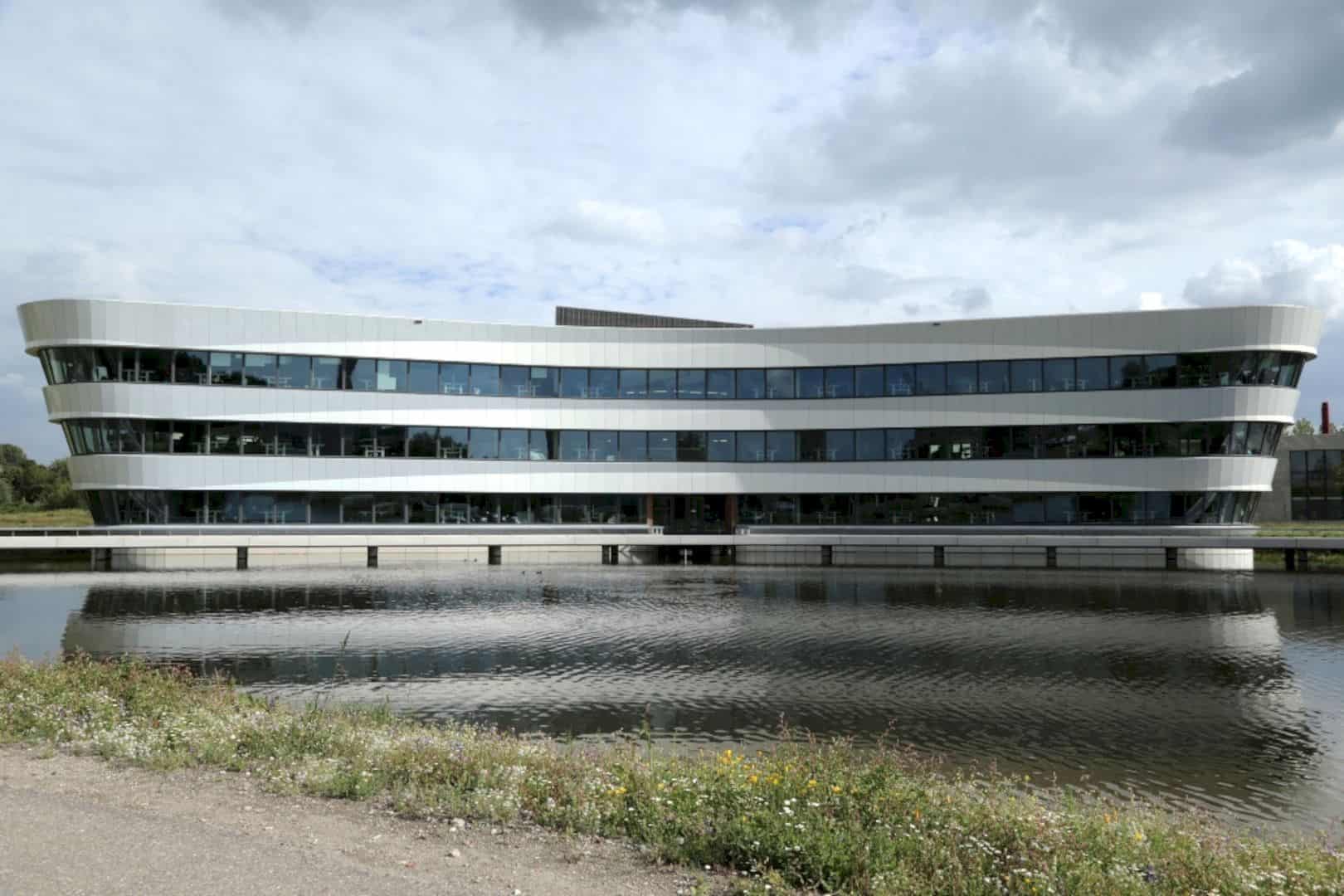

Progressing depths can be found in the contemporary, reflective ribbon facade, used as natural shading and bring a dynamic character t0 the facade at the same time. The open and light building hovers above the water, creating an awesome focal point of the renewed Deltares campus.
Spaces
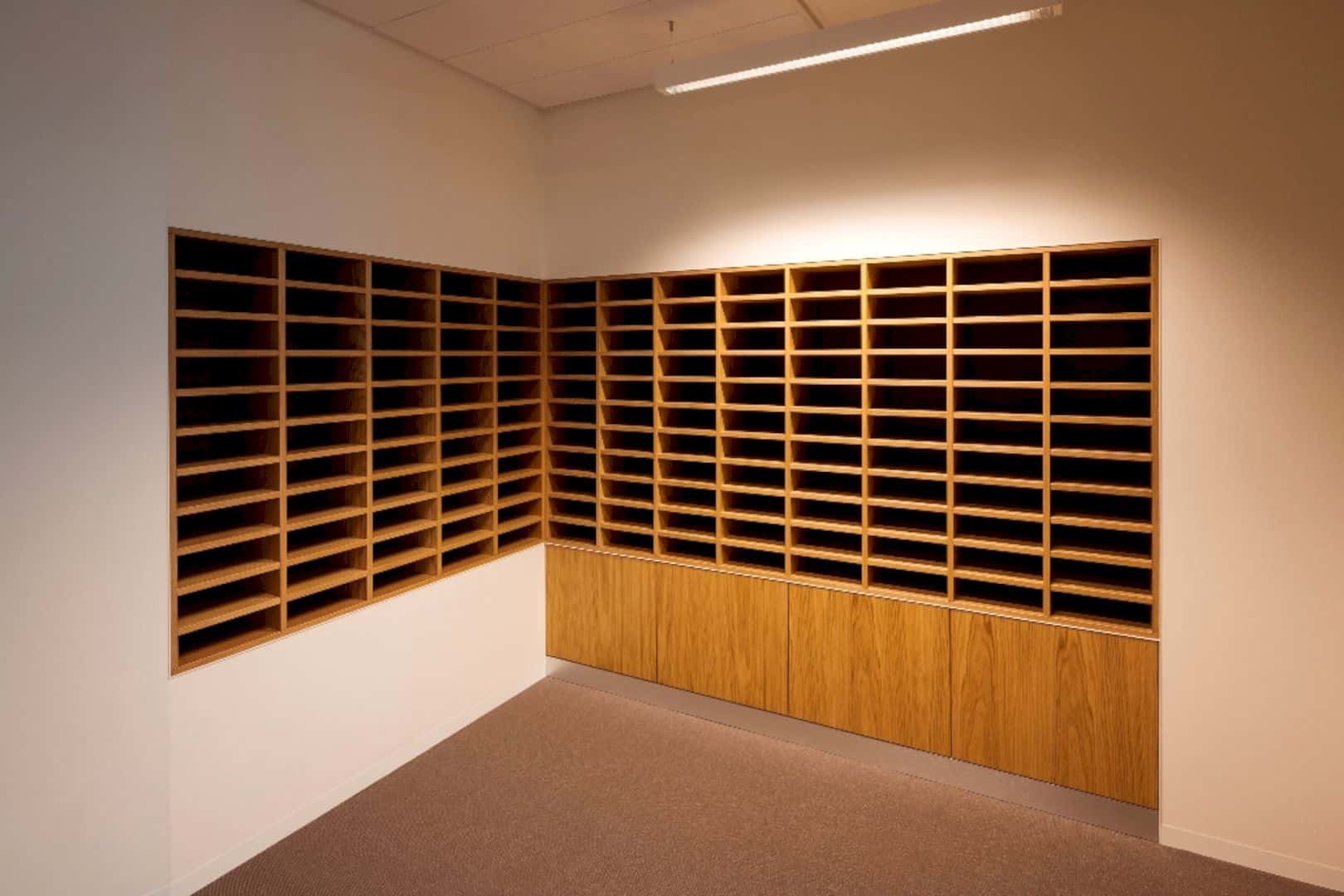
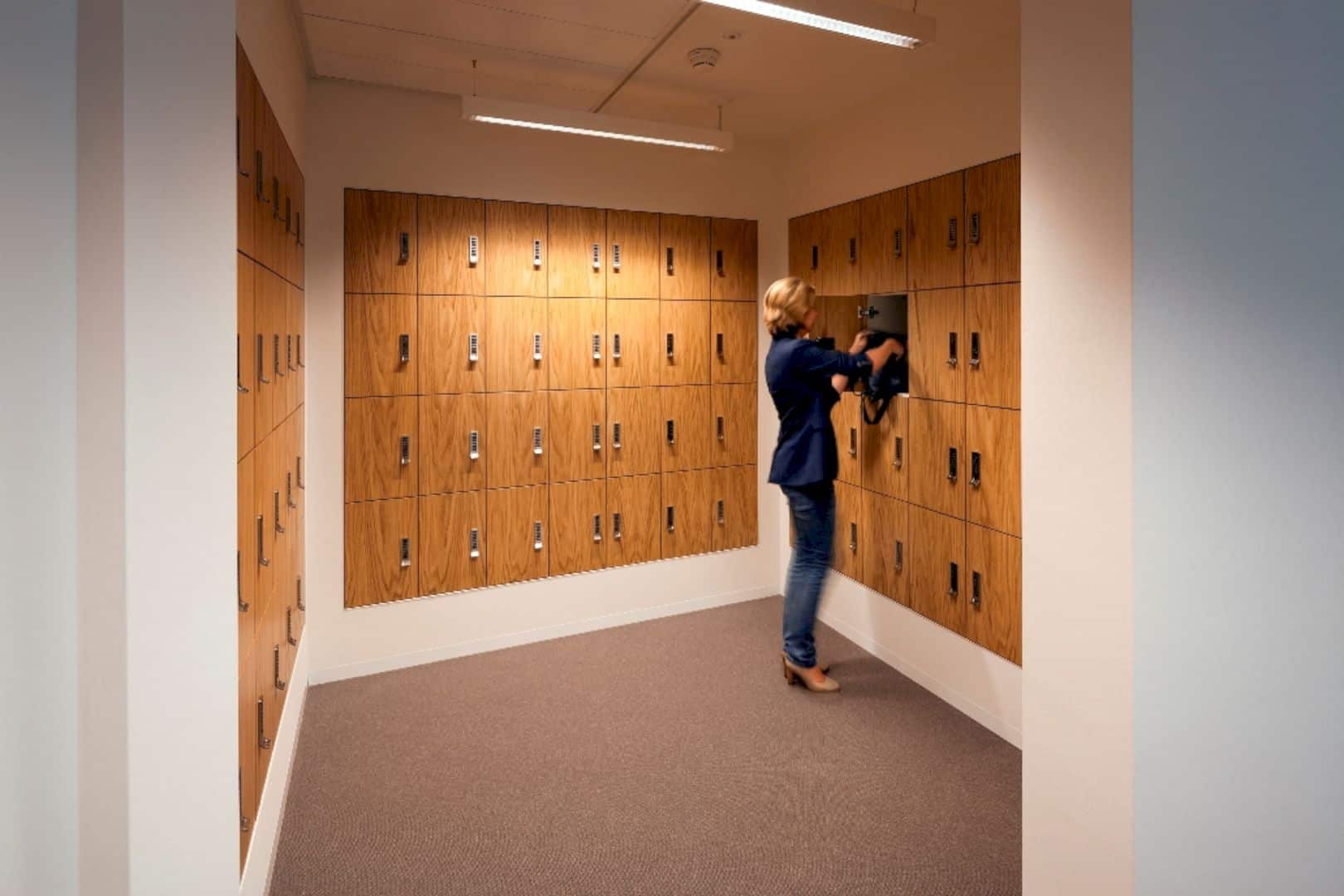
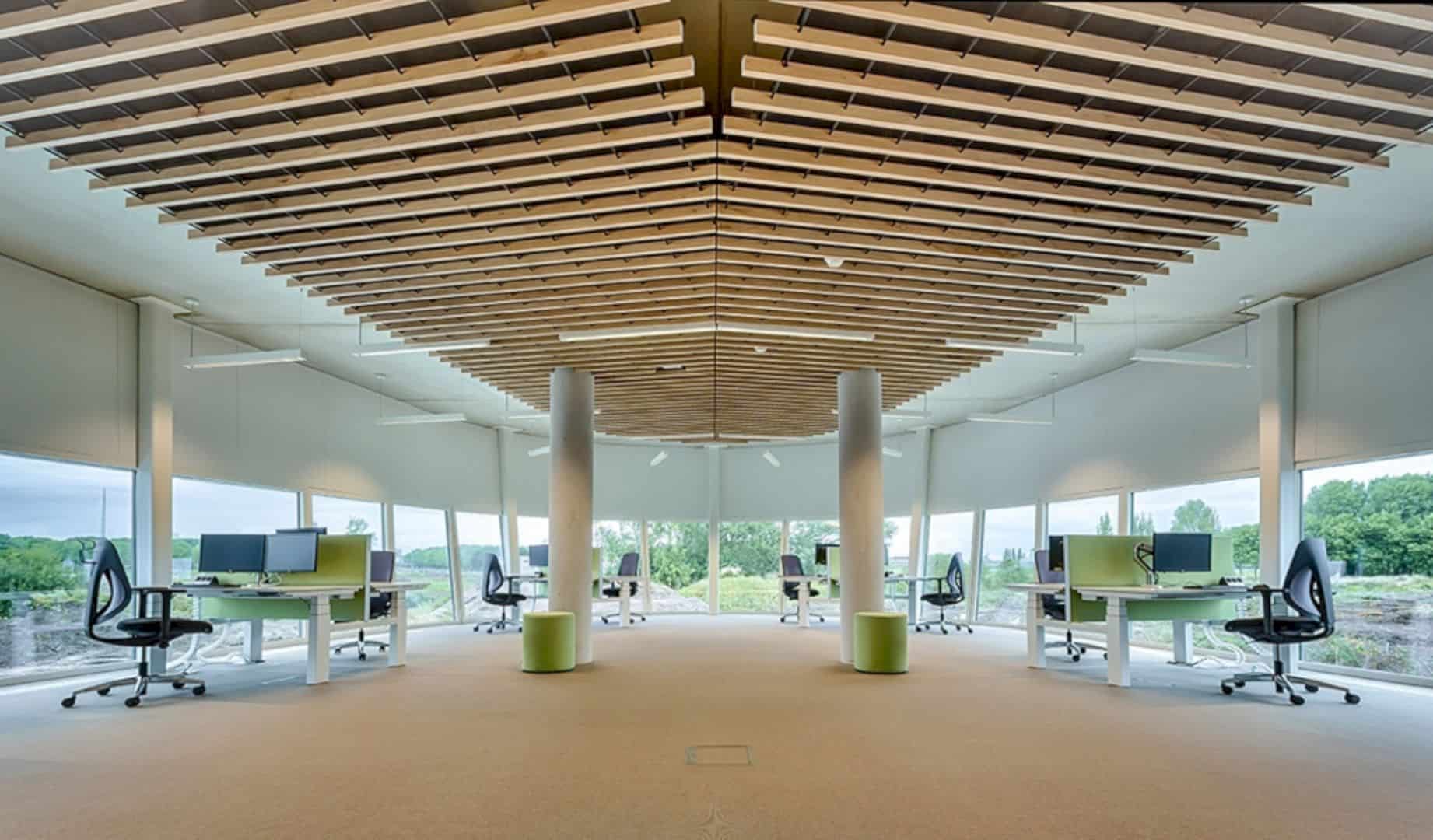
The architect also builds a small multi-purpose pavilion adjacent to this tetra building. This pavilion has a free form that clad in wood to create an ensemble with the tetra building. The tetra building consists of three wings of open-floor office spaces while the interior consists of a tranquil pallet of natural colors and materials.
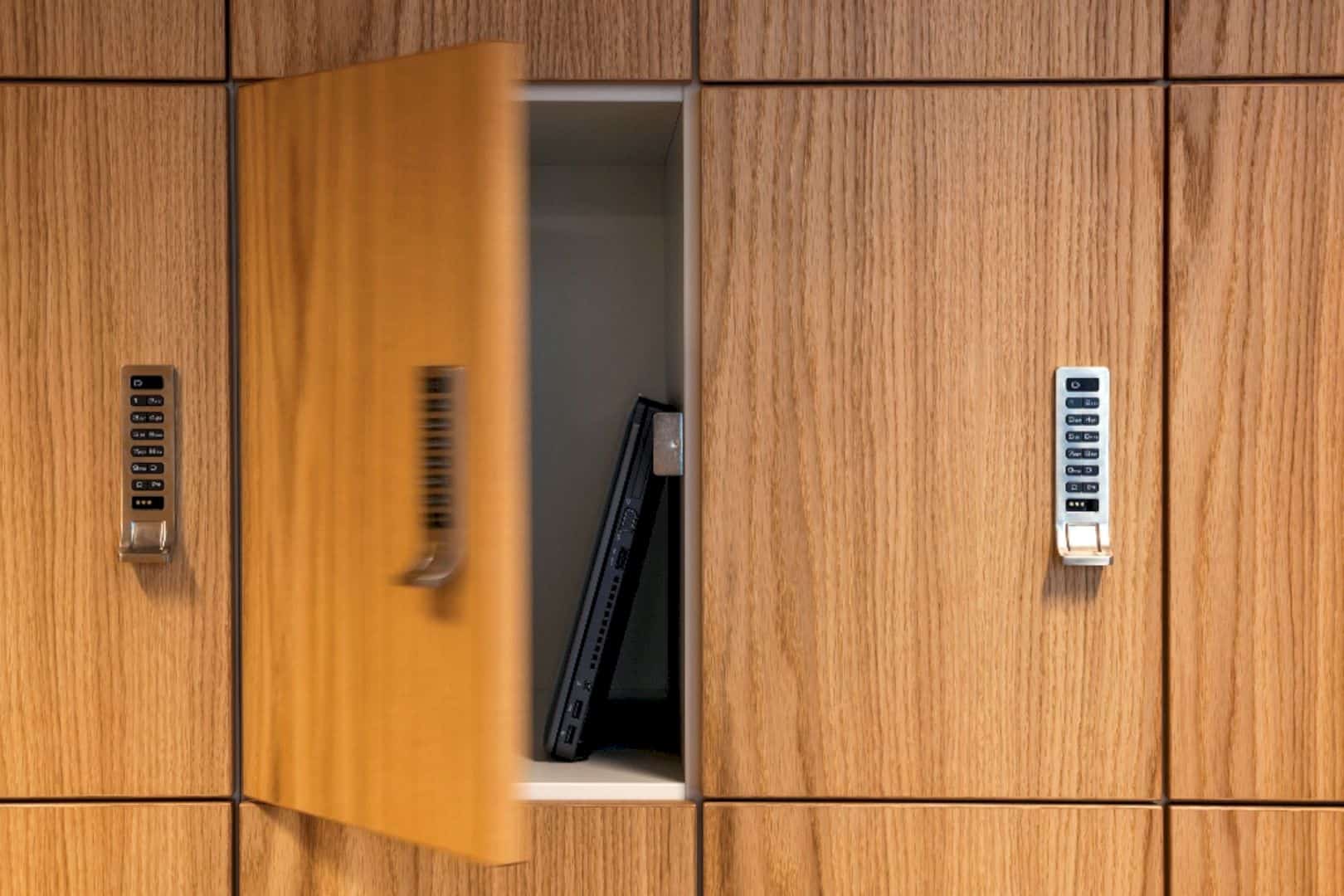
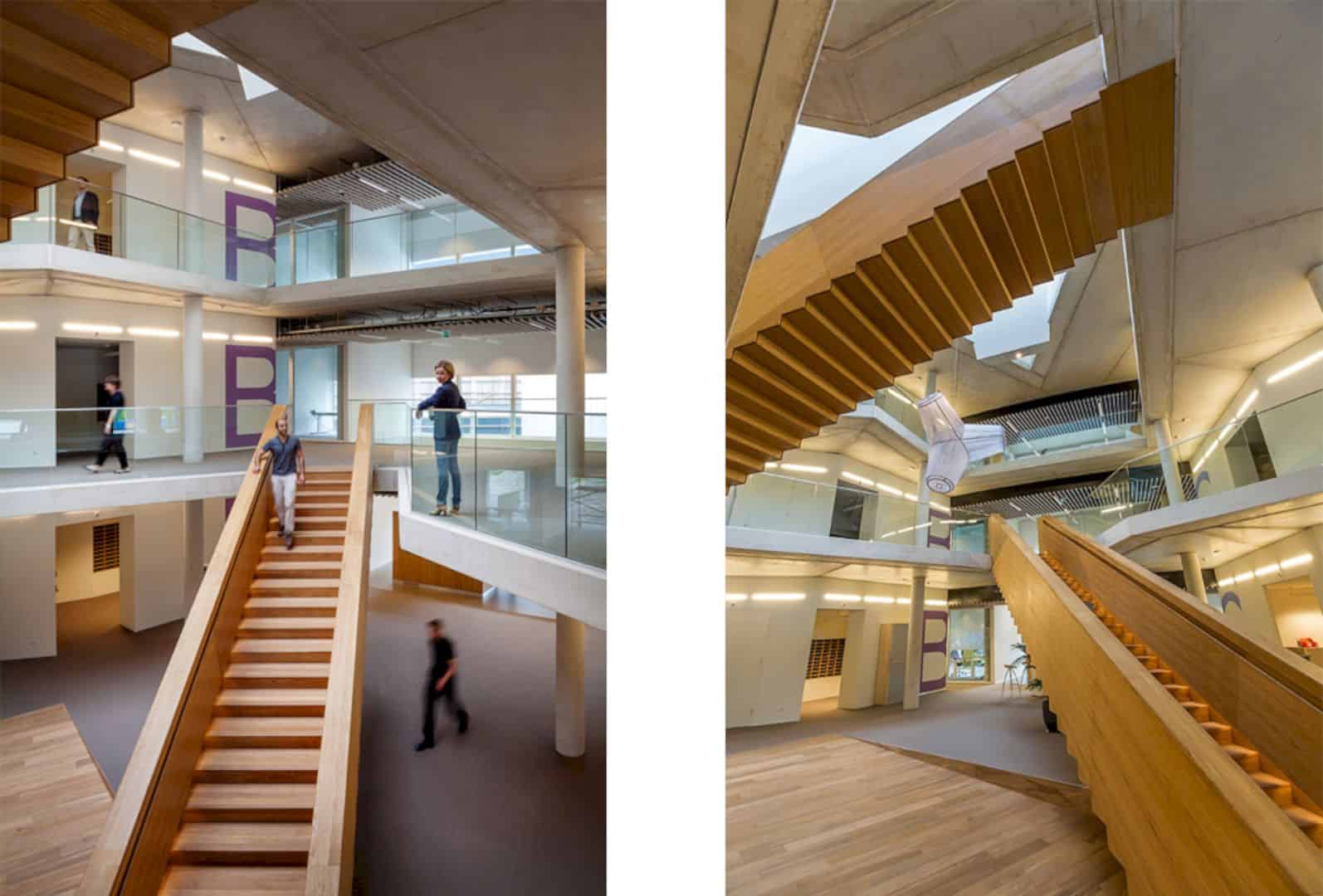
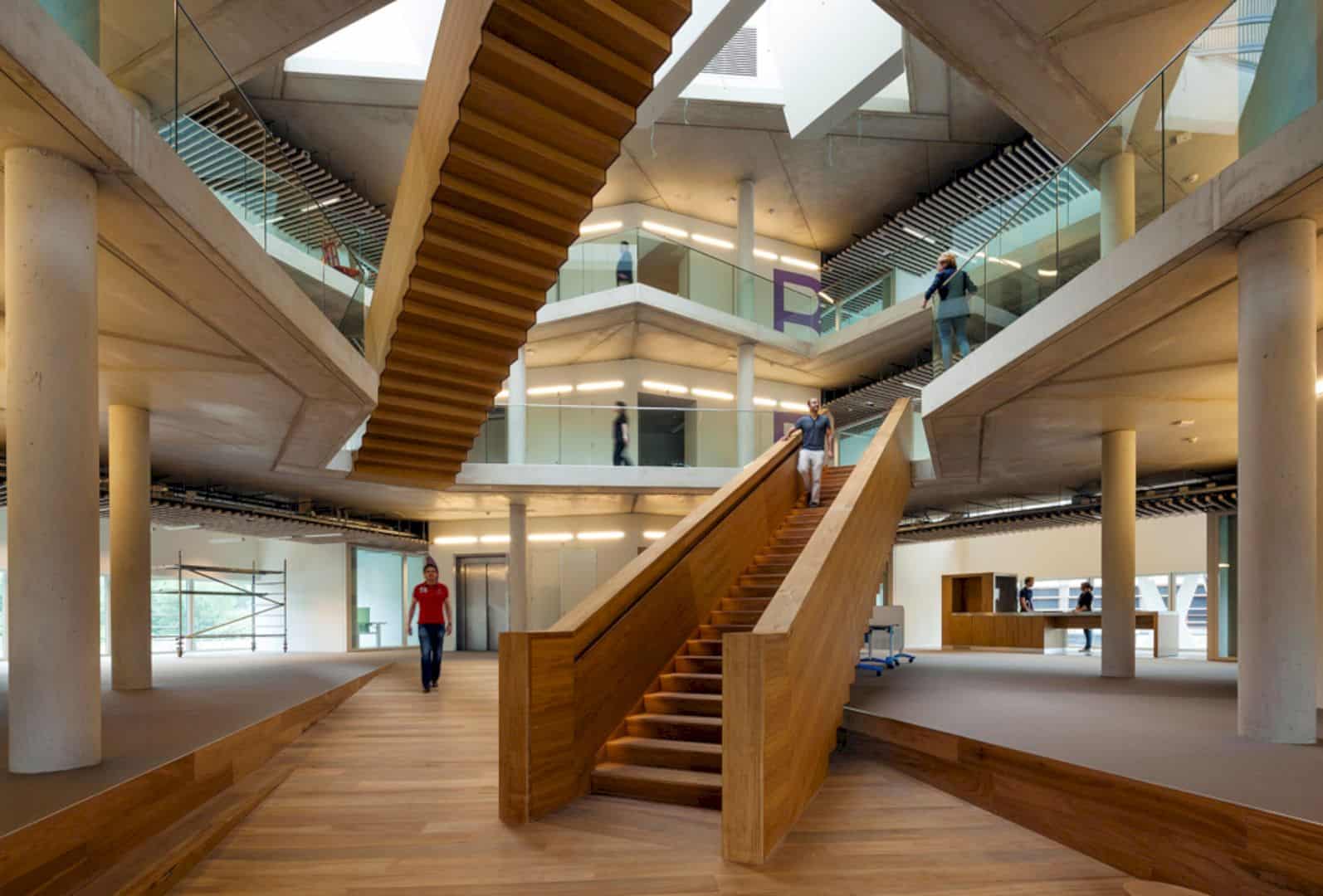
Wood and concrete dominate the whole interior design of the tetra building, combined with pastel tints. The three floors and wings are connected by a large main hall with a large representative staircase. This staircase is highlighted by its awesome appearance that comes from its wood material.
Deltares Delft Gallery
Photography: Jeanne Dekkers Architectuur
Discover more from Futurist Architecture
Subscribe to get the latest posts sent to your email.
