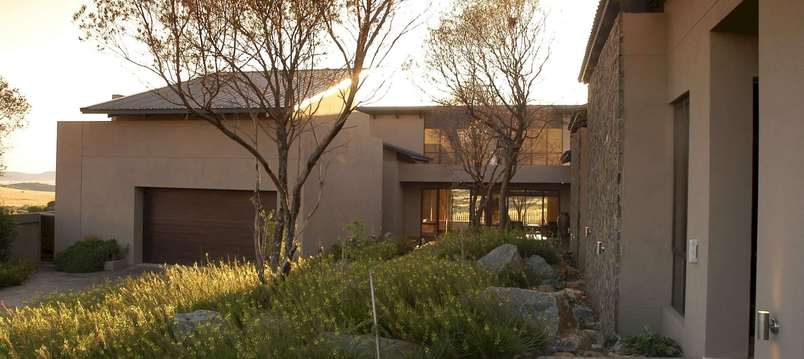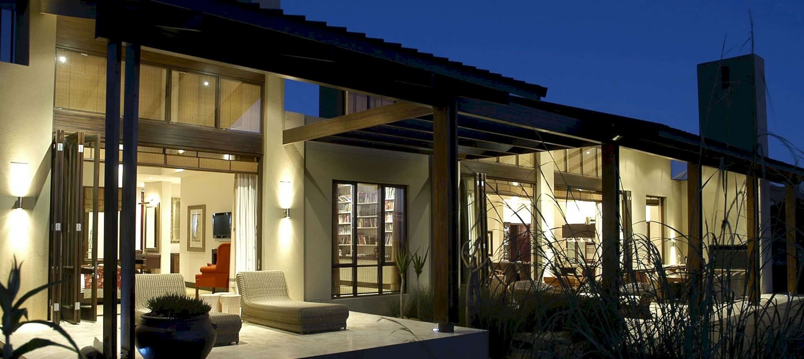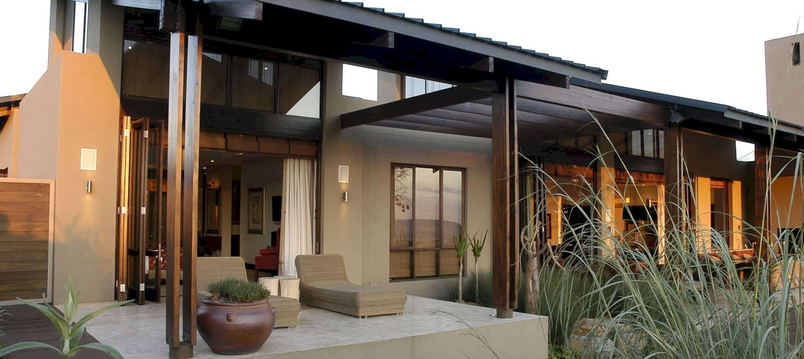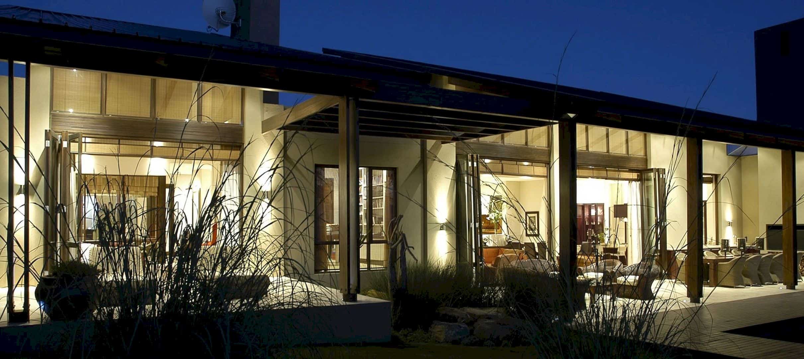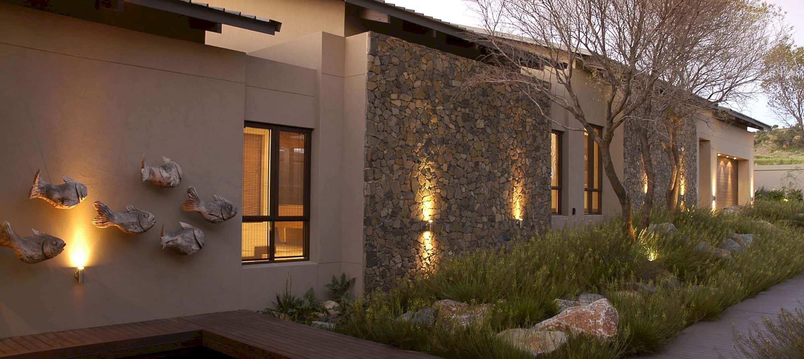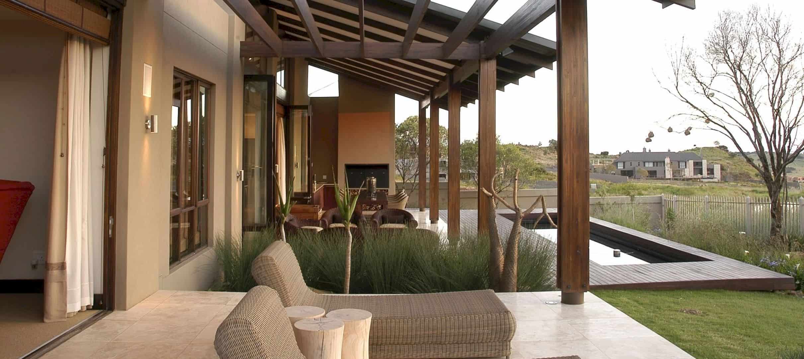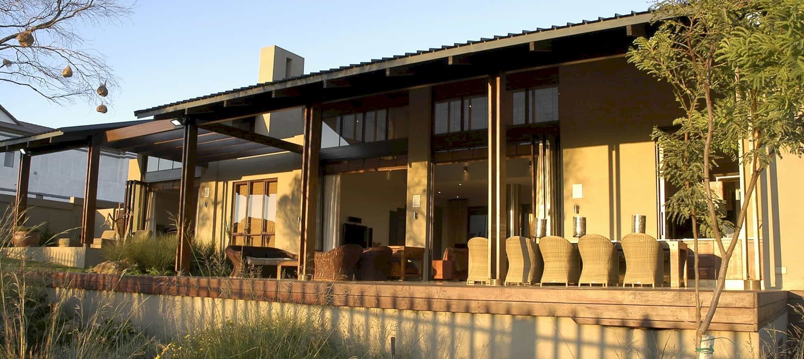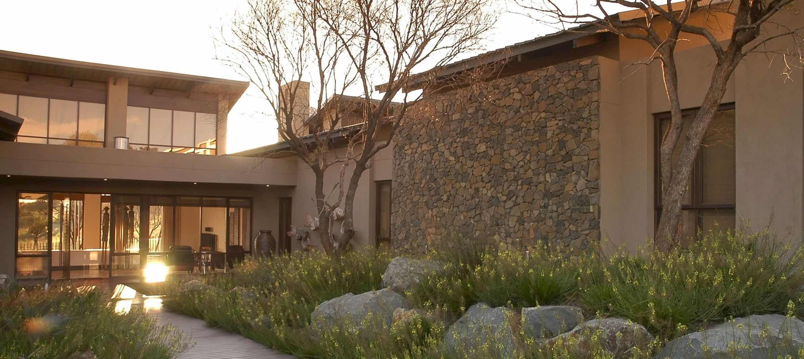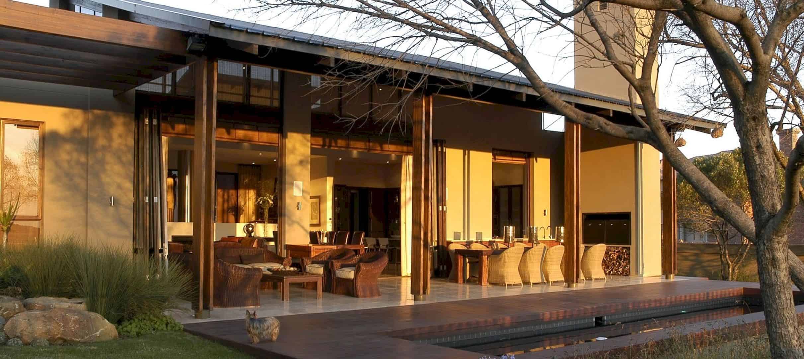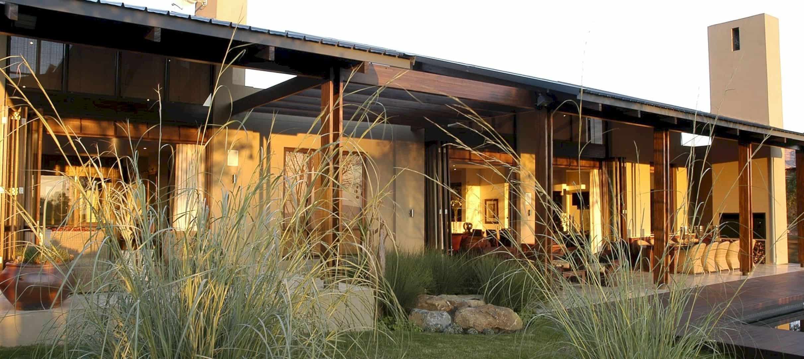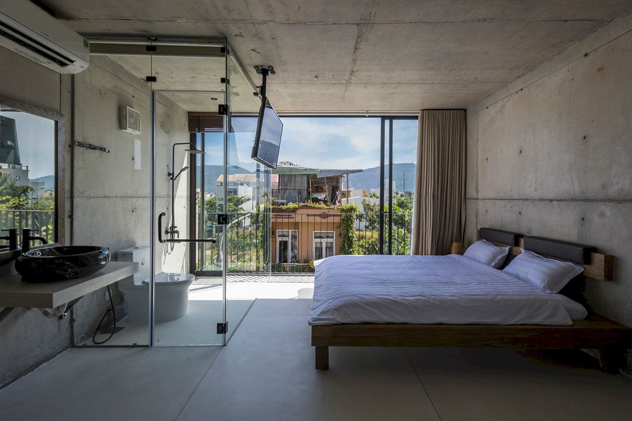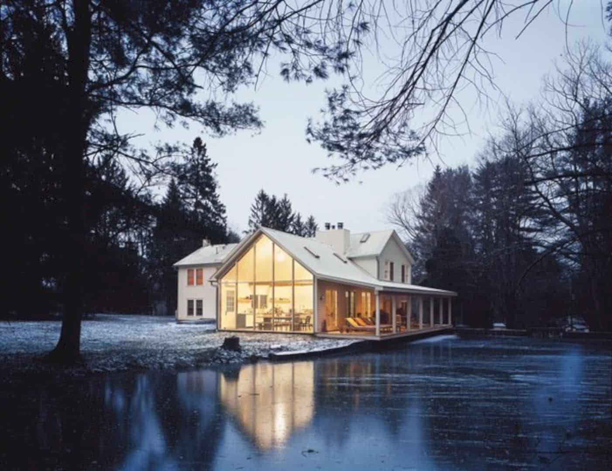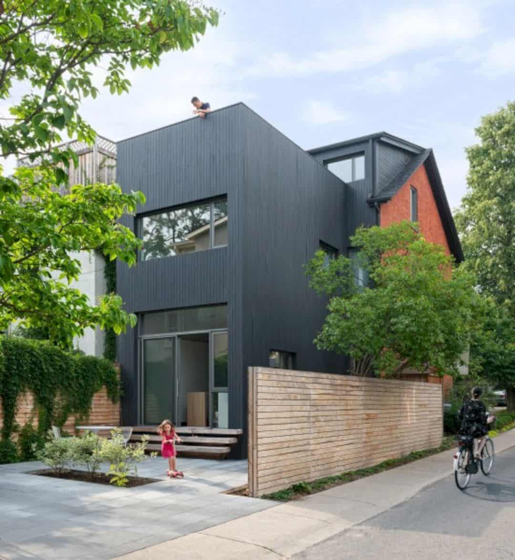Completed in 2006 by Hugo Hamity Architects, House O’Connor is a single-storey house located in Gauteng, South Africa. This house sits on the border of an open nature reserve that offers a luxurious view. The design of this house is one of the best architectural designs in South Africa.
Rooms
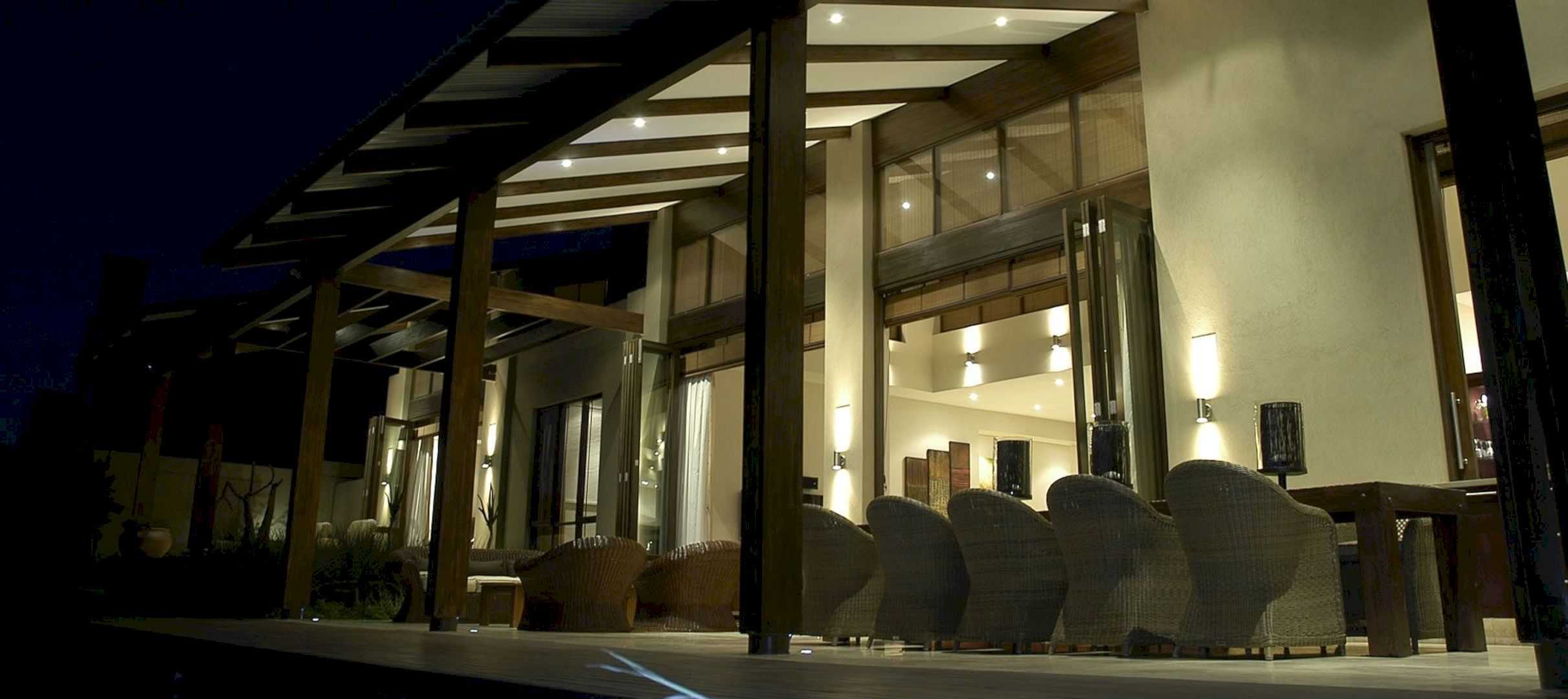
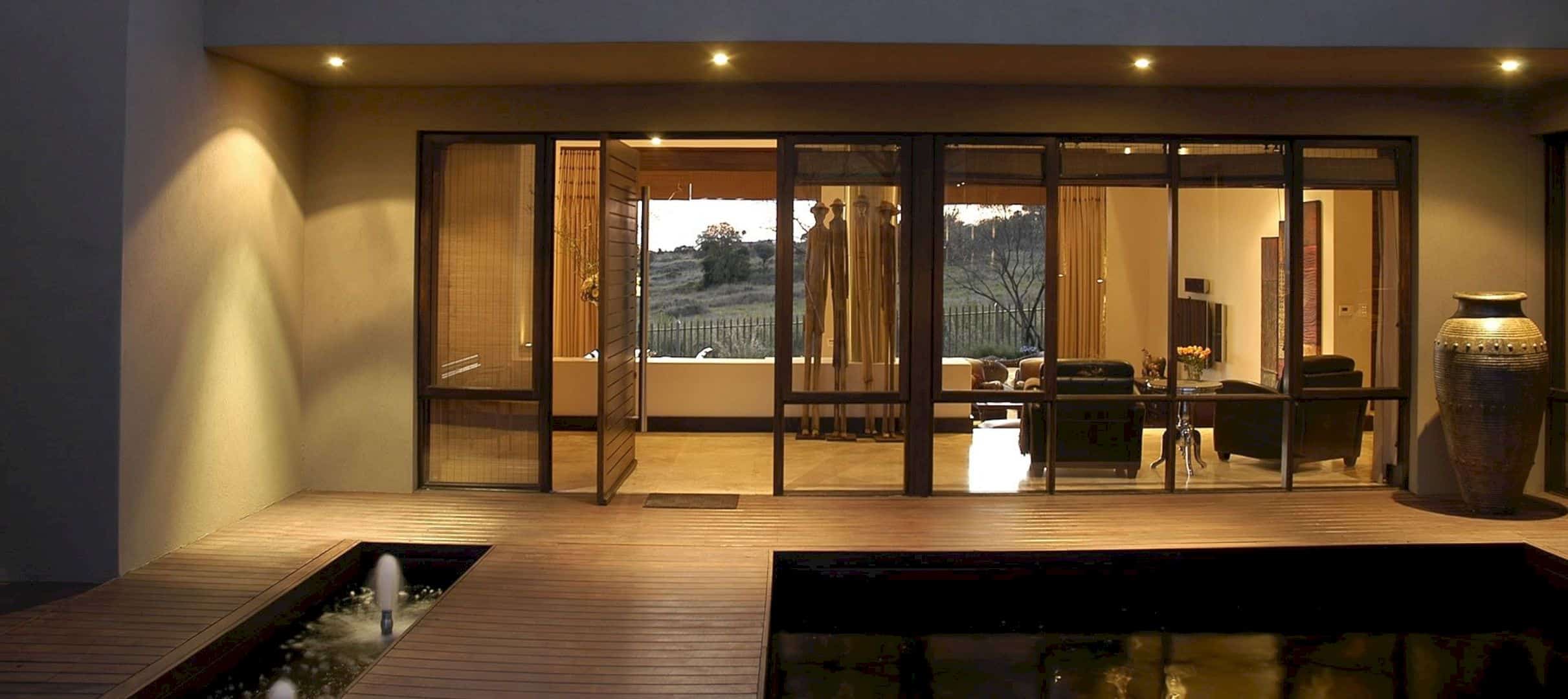
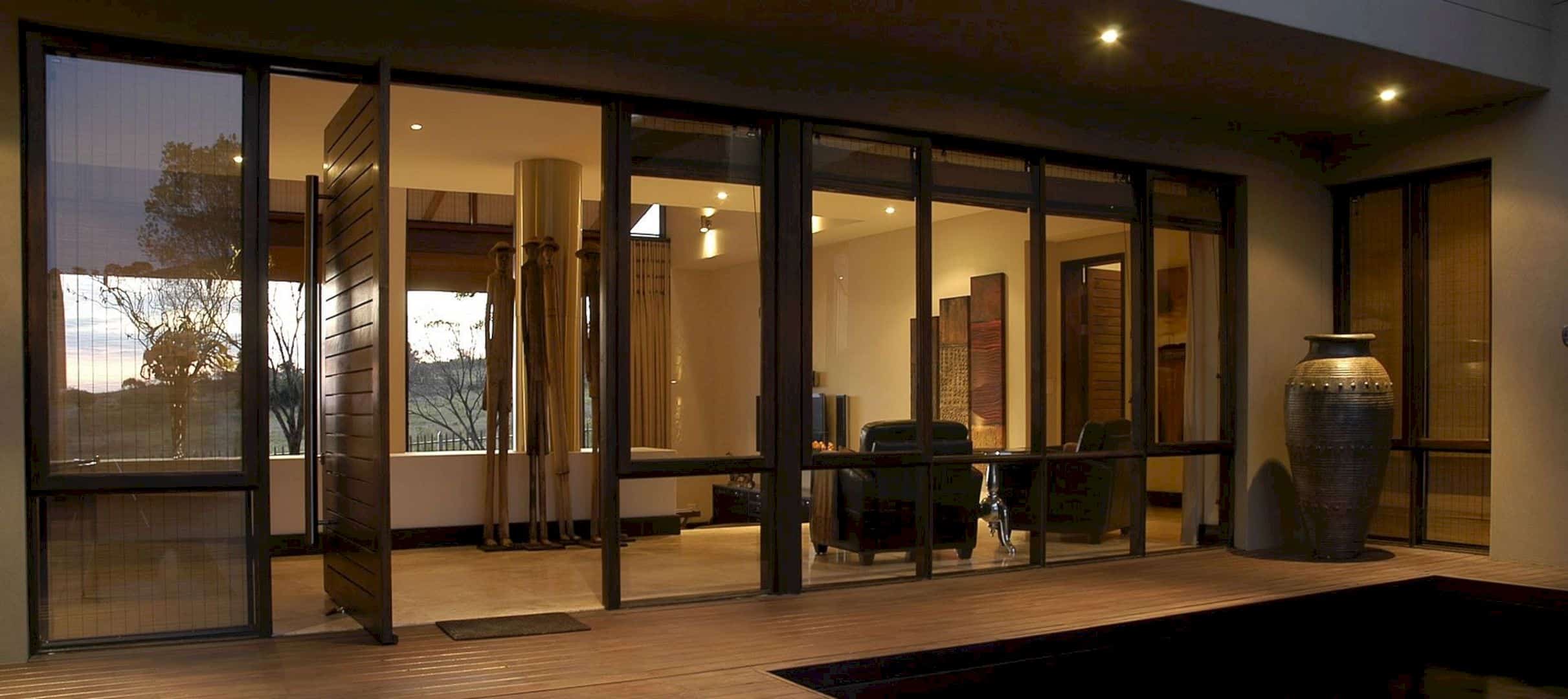
The bedrooms of the children and services are lined up towards the side and back of the site while the main bedroom and living area open up towards the open veld. In this living area and main bedroom, one can easily enjoy the beautiful surrounding view through the glazed walls and doors.
Design
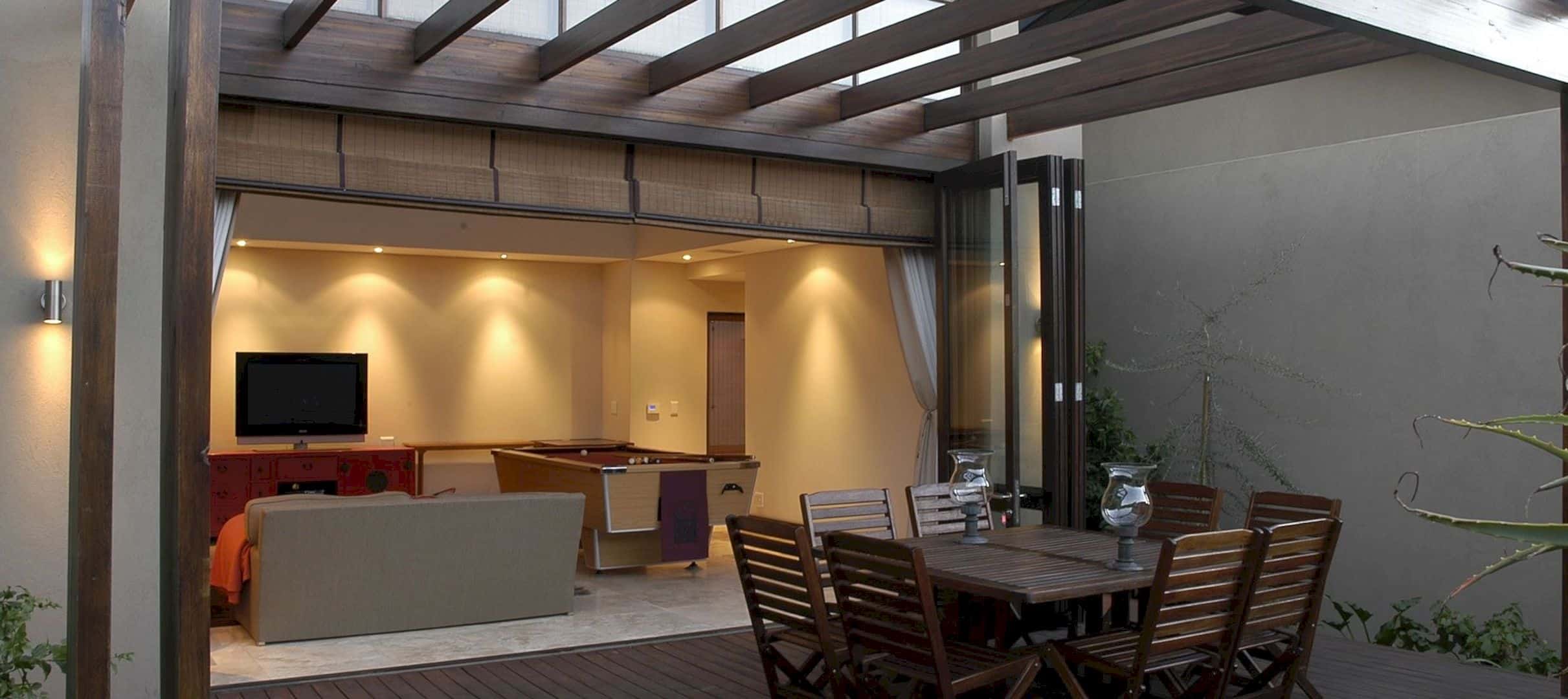
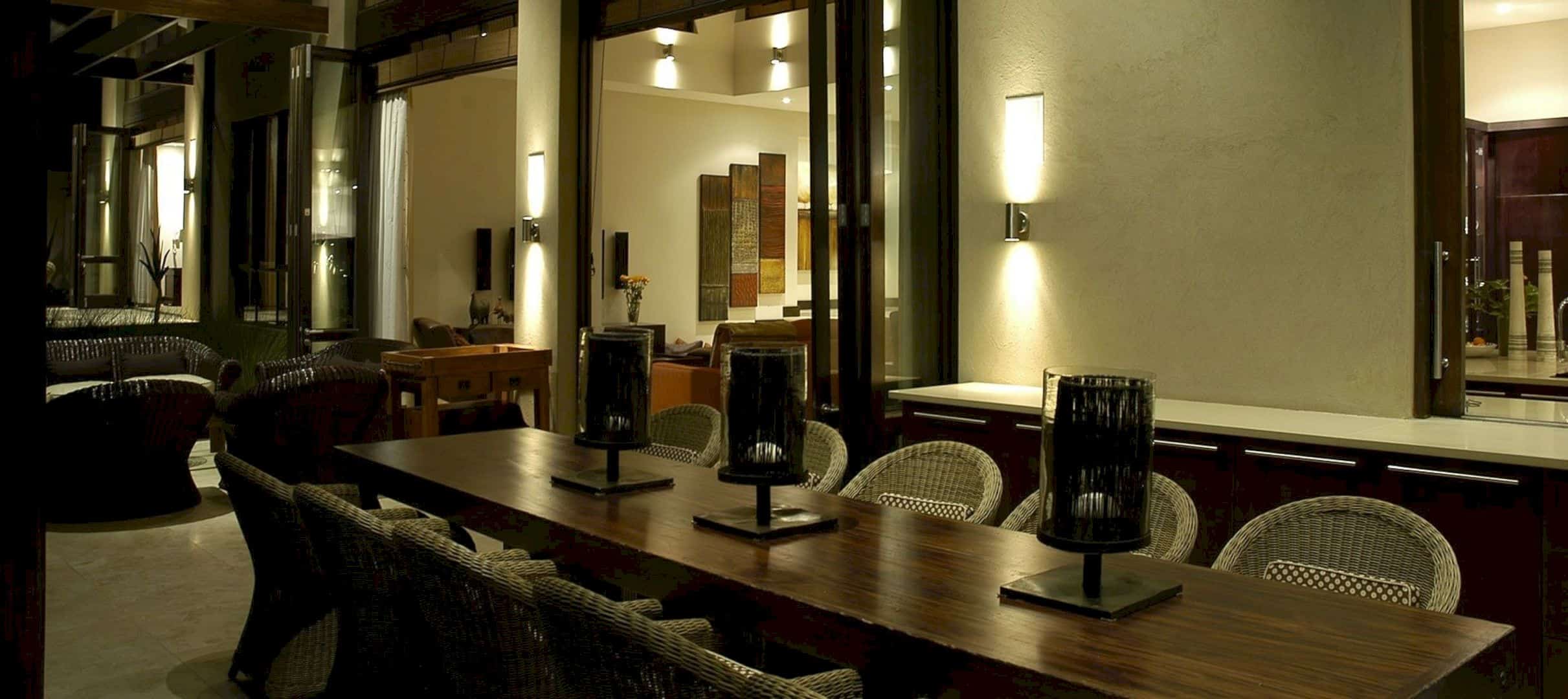
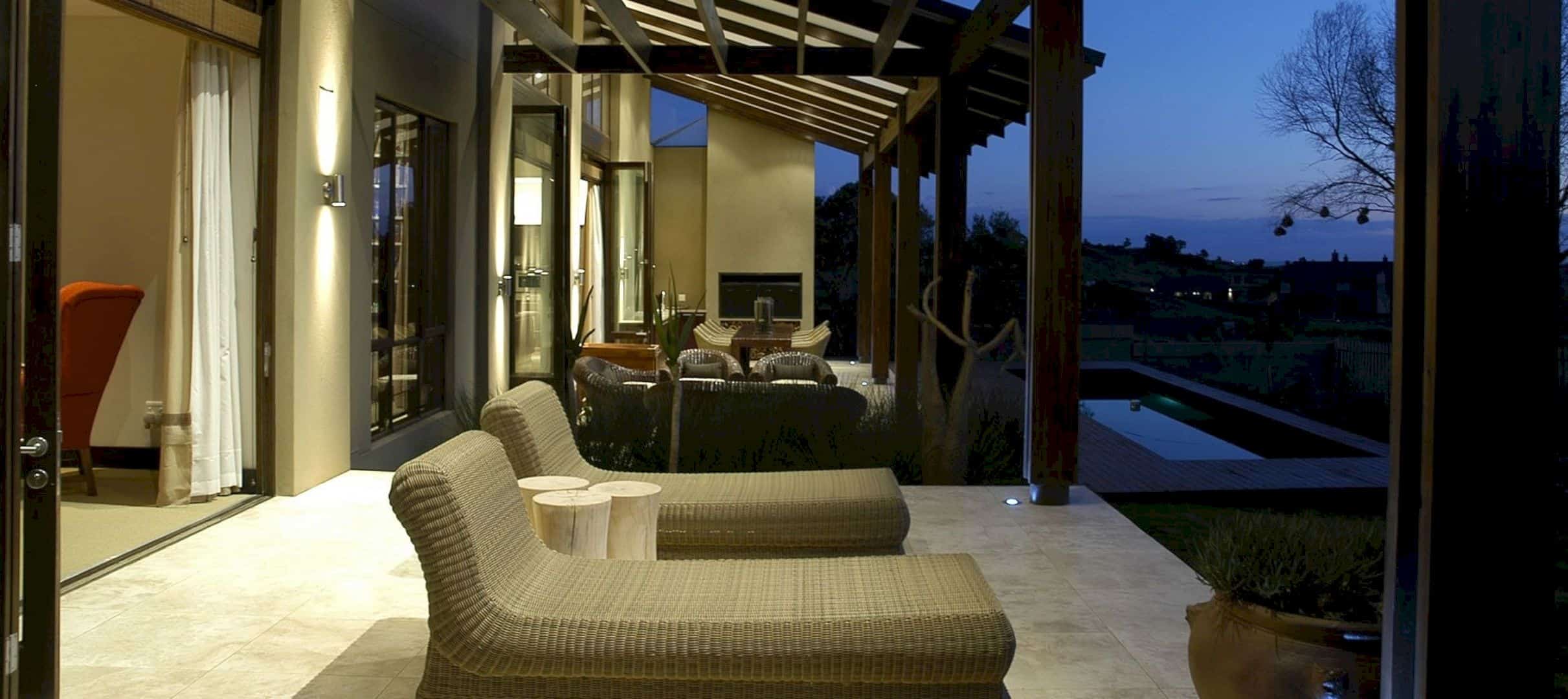
This modern house is a mixture of a laminated timber open rafter roof structure and brick plastered walls. The past living area is also extended to create a covered stoep adjacent to the lap pool. In this lap pool, one can enjoy the luxurious view of the open nature reserve surrounding.
Details
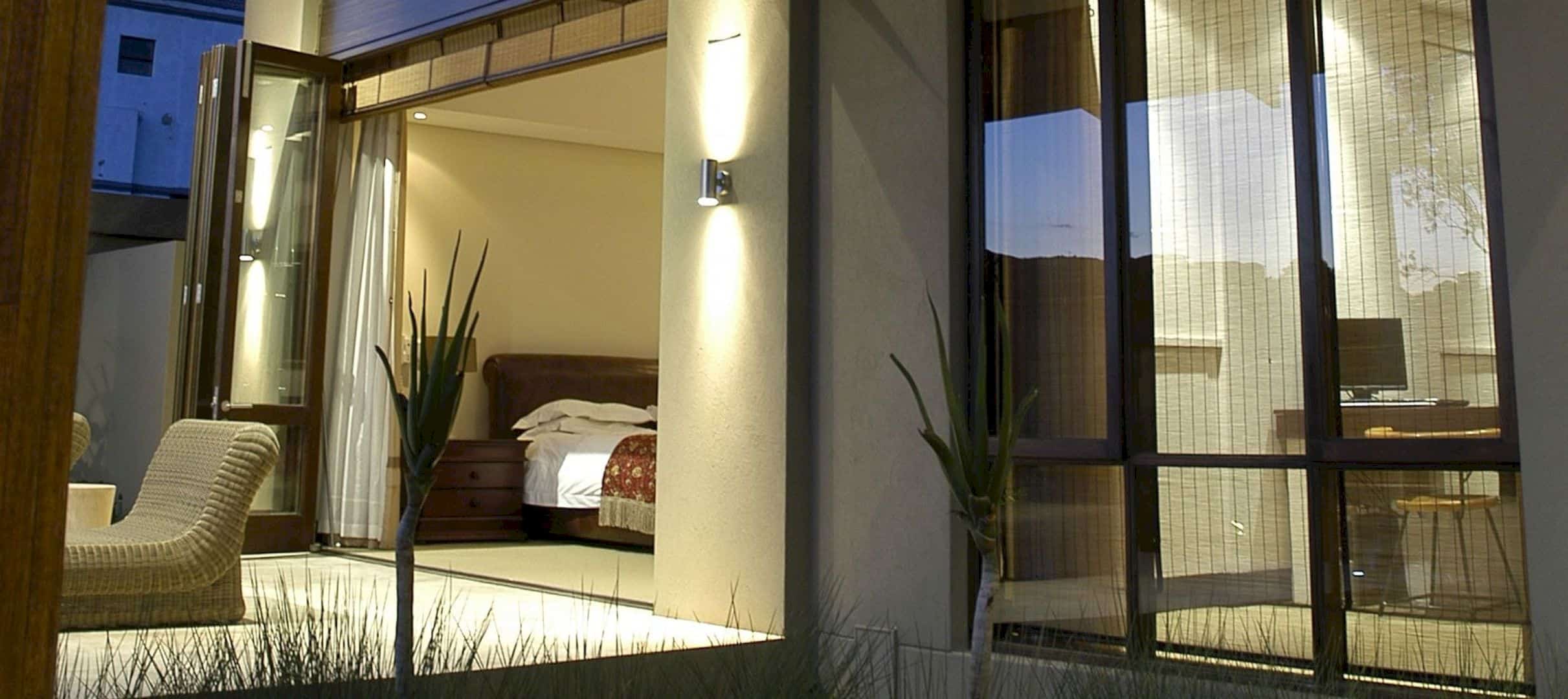
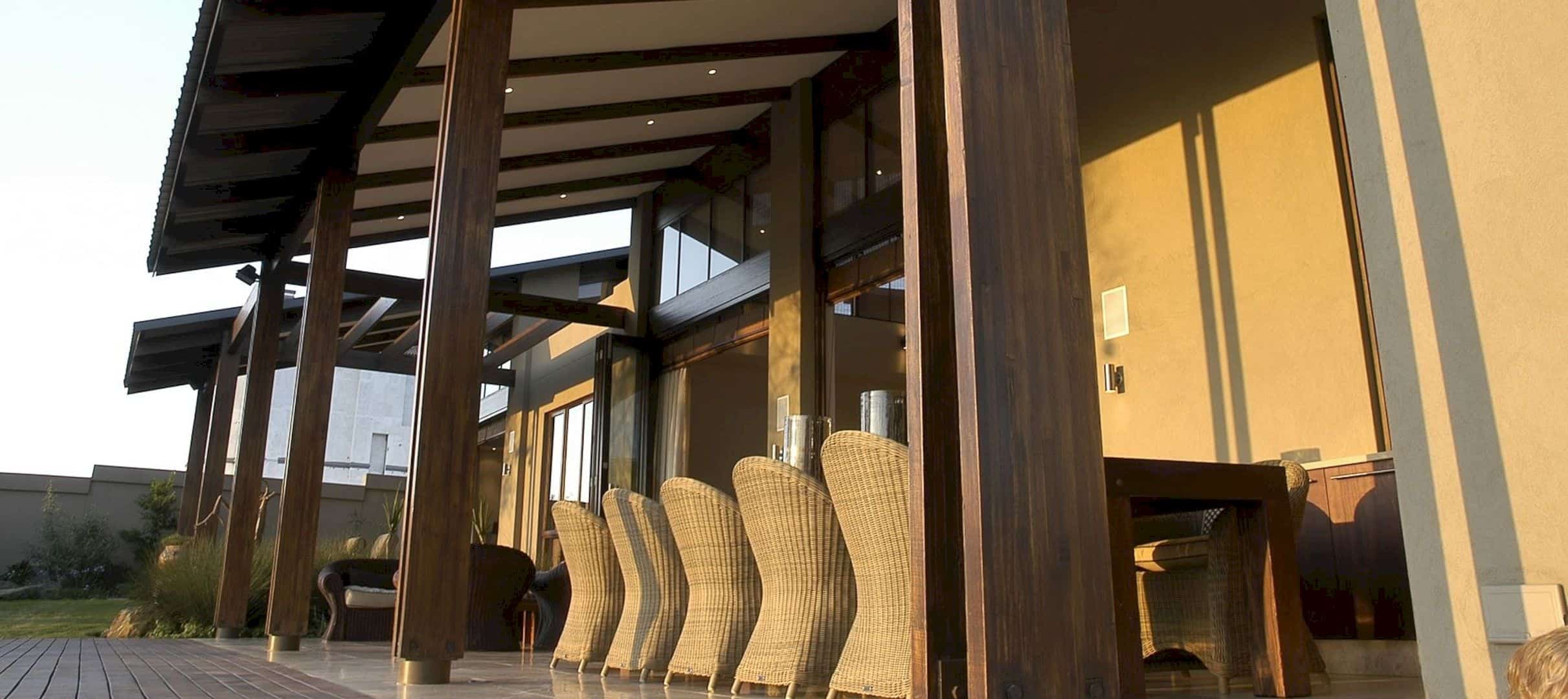
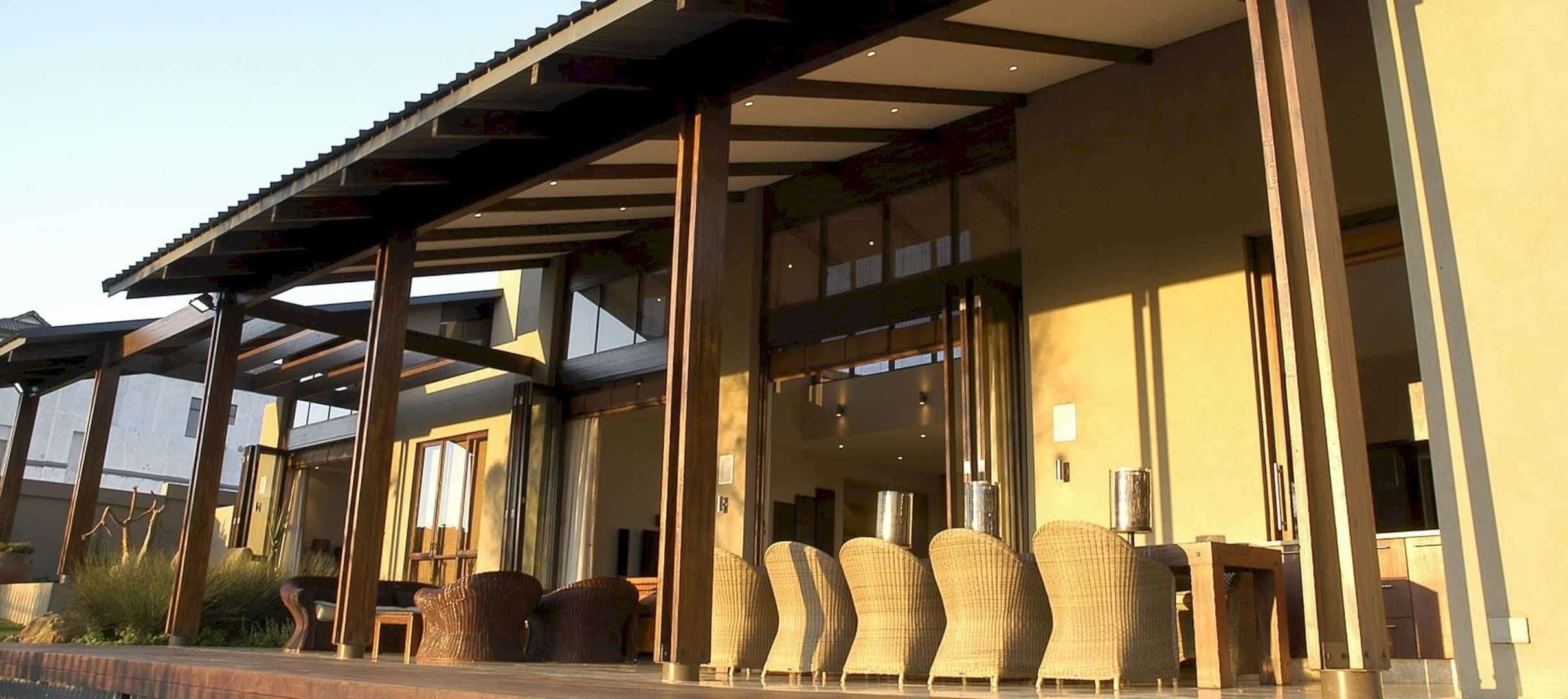
The terrace area of this house also becomes a perfect place for everyone to gather and enjoy nature. With a combination of structure, design, and the arrangement of the furniture, this house ranks with some of the best architectural designs in South Africa.
House O’Connor Gallery
Photography: Hugo Hamity Architects
Discover more from Futurist Architecture
Subscribe to get the latest posts sent to your email.
