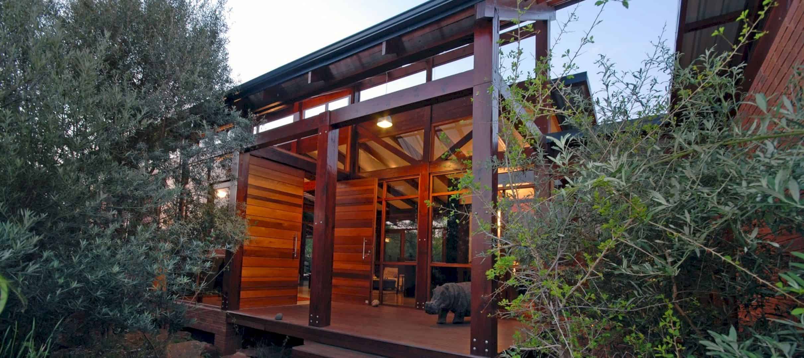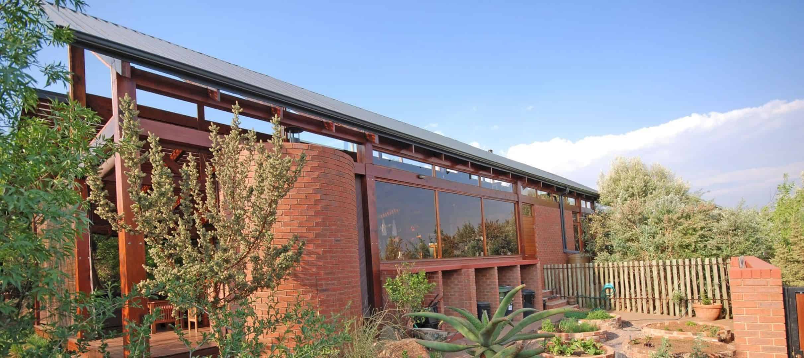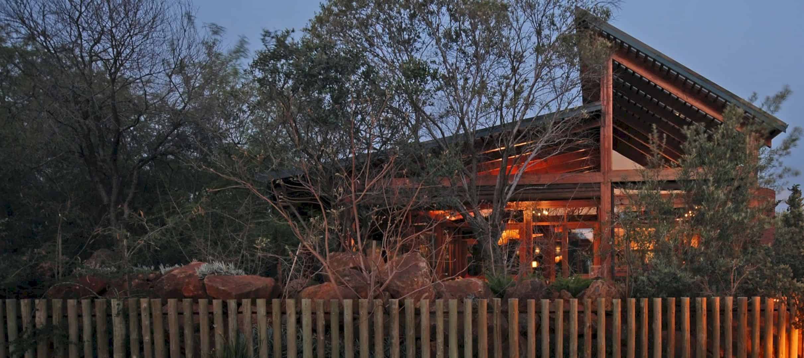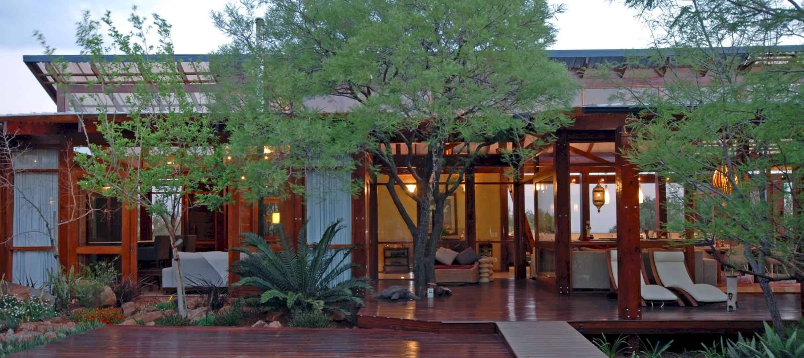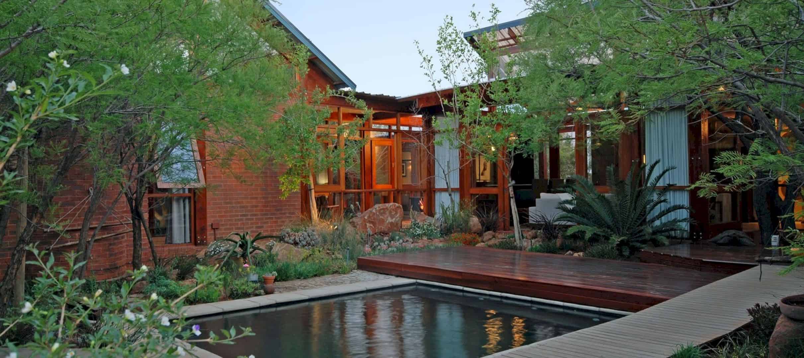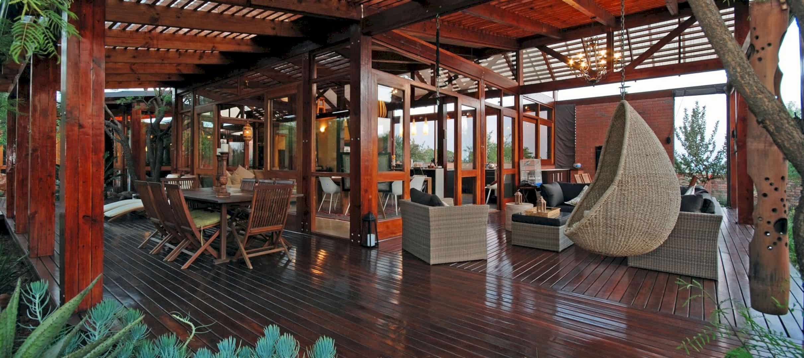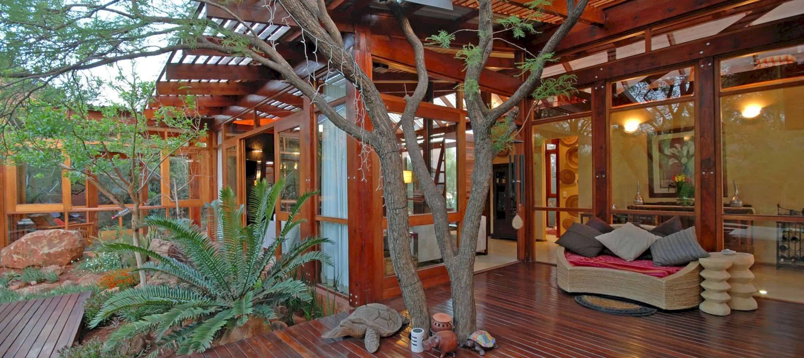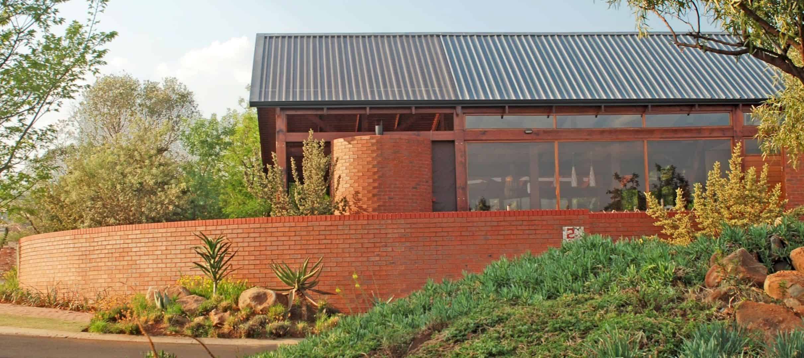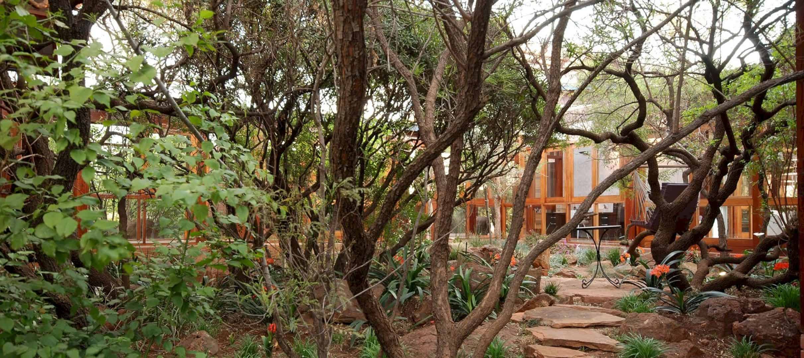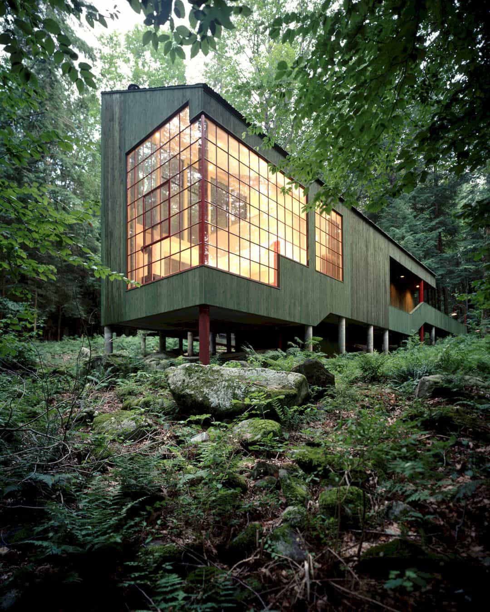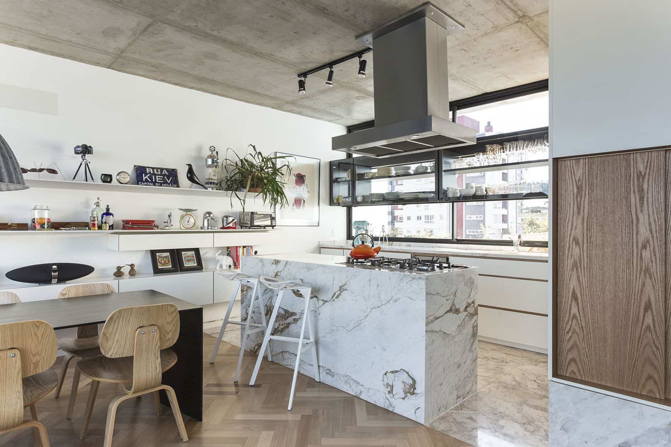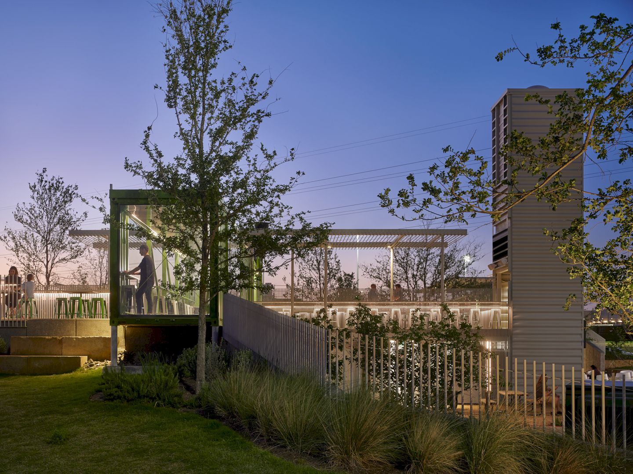This house is located in a residential estate within a beautiful nature reserve in Gauteng. House Cooper is designed by Hugo Hamity Architects and completed in 2007. The layout of this house is divided into some different “blocks” that connected by glazed links bridging between the trees.
Design
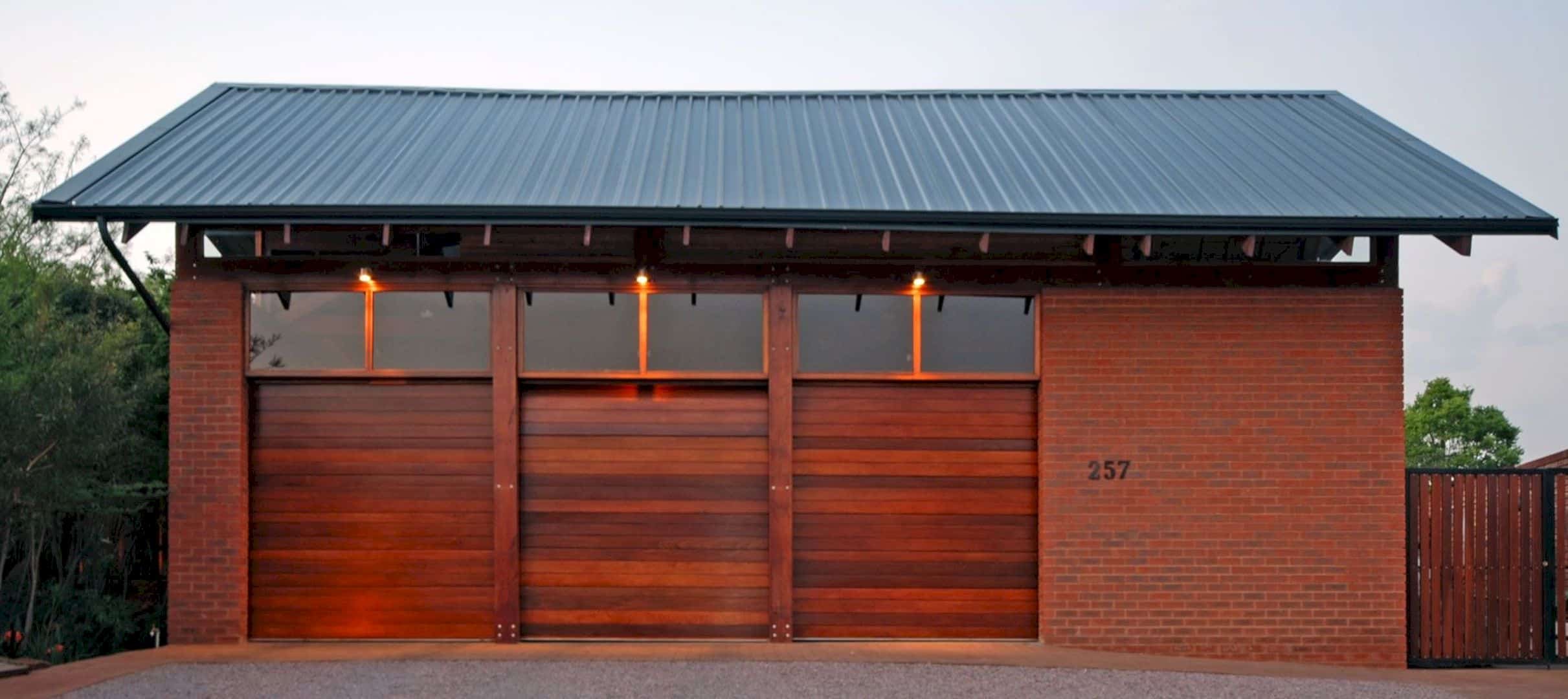
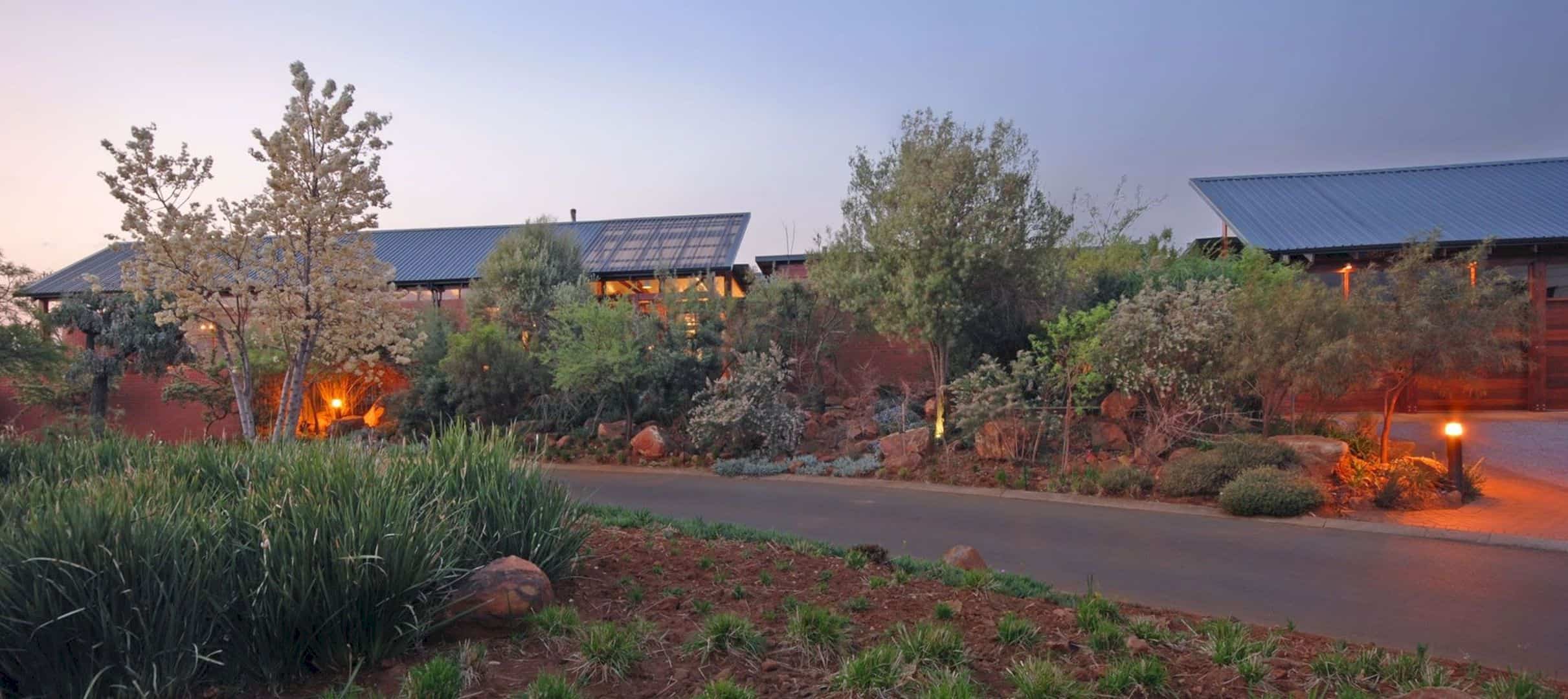
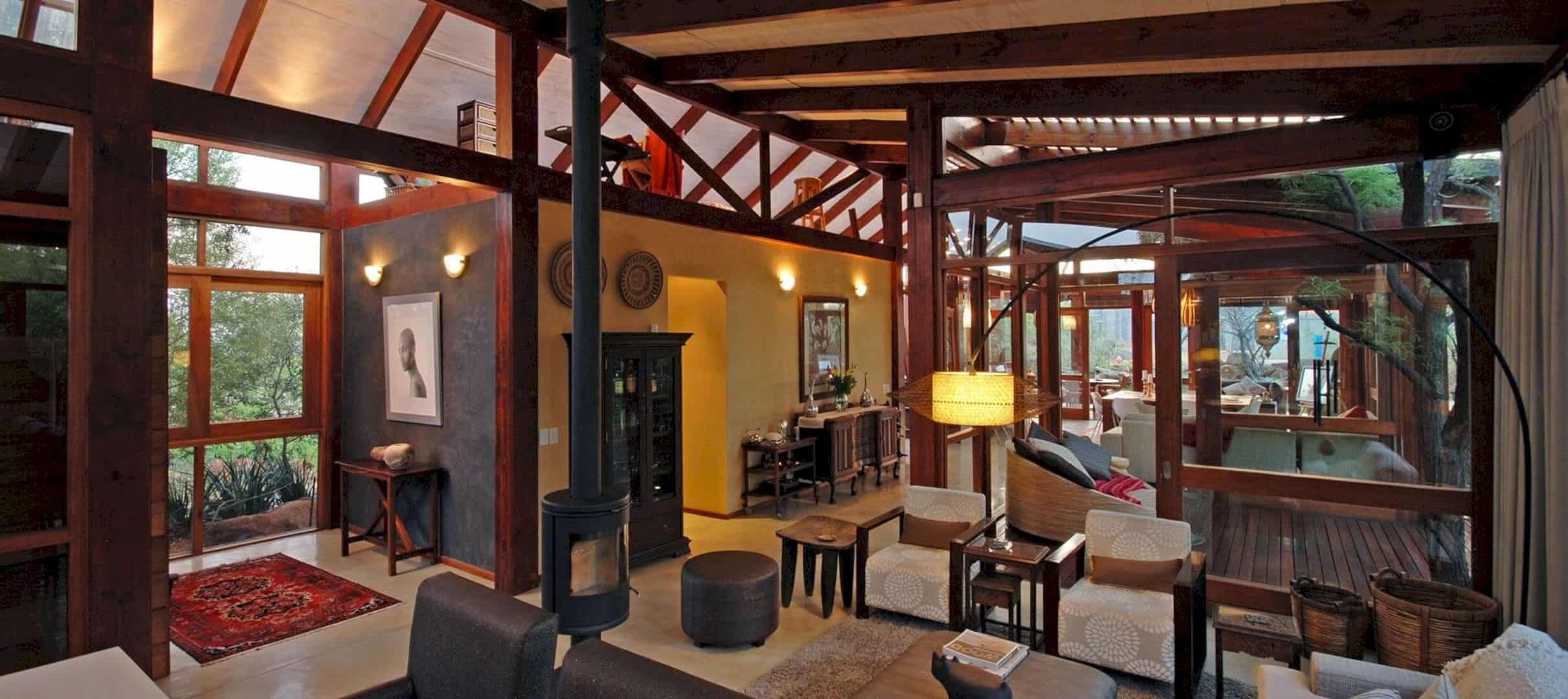
The original land of the site is populated with some indigenous trees densely while a few clear areas are identified to place the building perfectly. The challenge of this project is to build a house building around some existing trees. The house itself faces true north with a divided layout.
Rooms
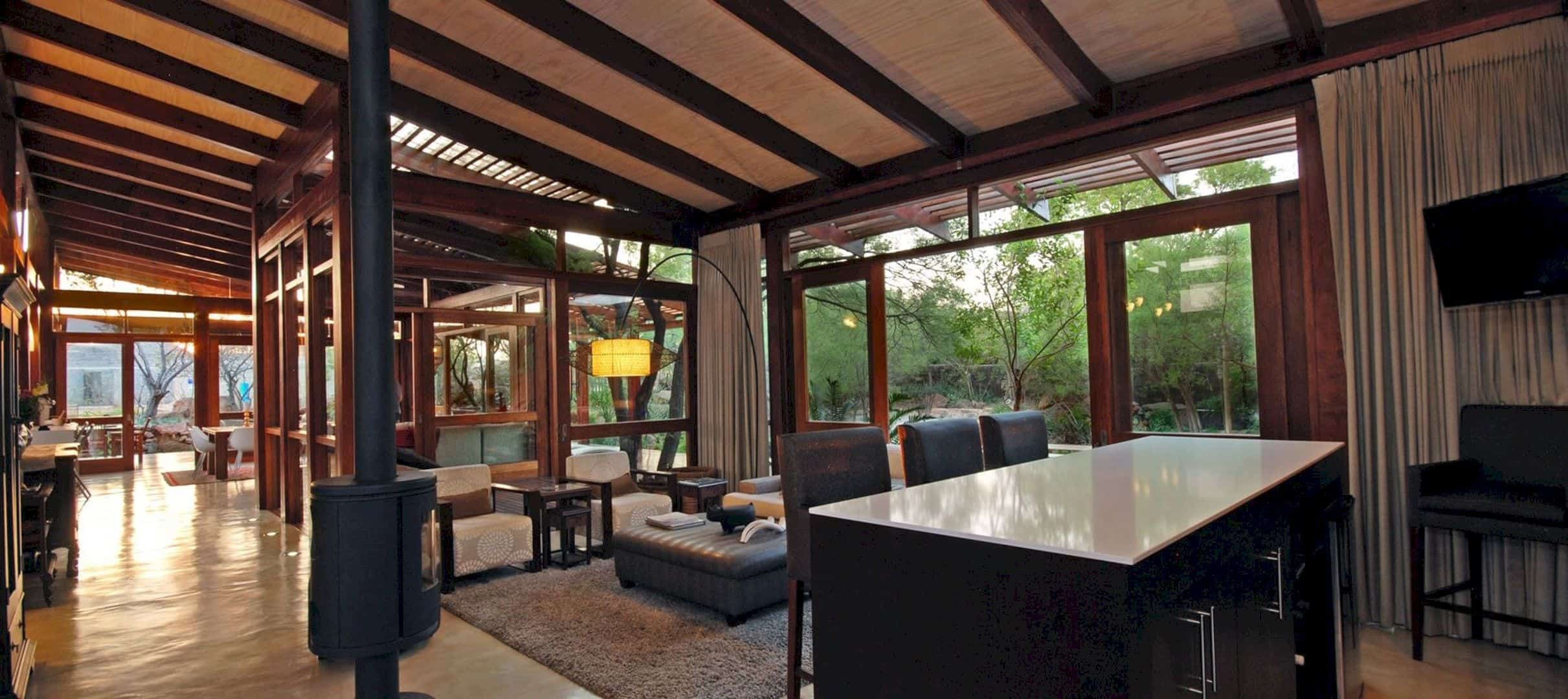
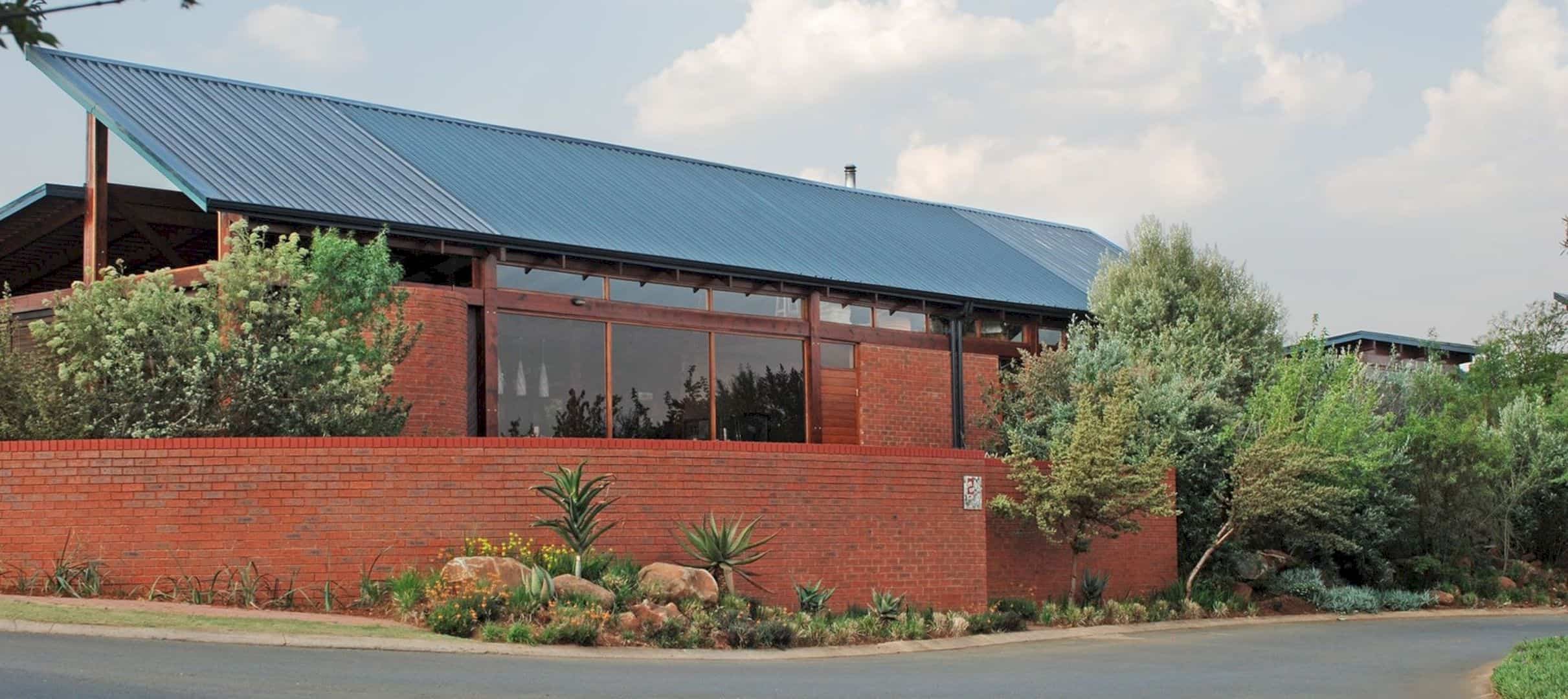
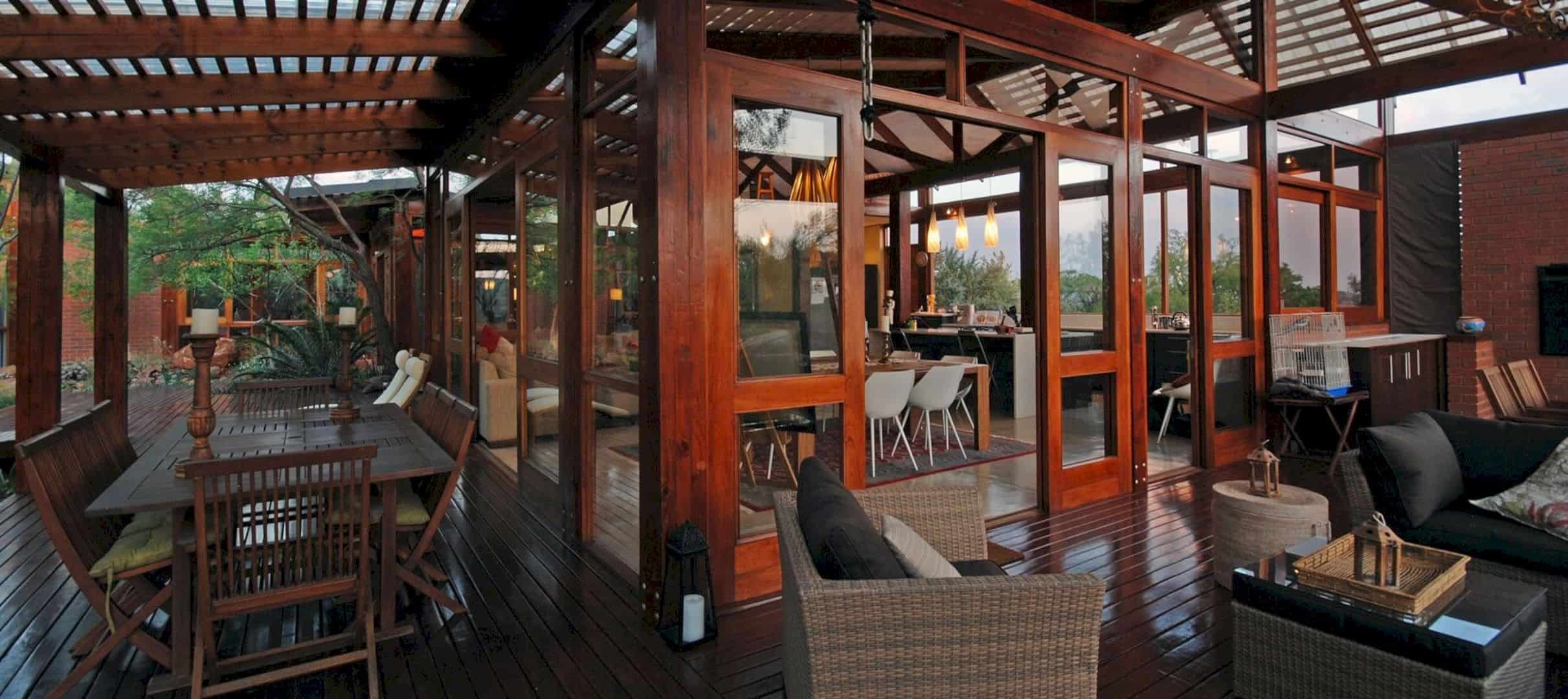
The house is divided into different “blocks”: a public area, main bedroom area, service area, and other bedroom areas. Each “block” of this house is also divided into two sections. The first section is the adjacent southern section for circulation and services. The second is the front northern section for the house rooms.
Structure
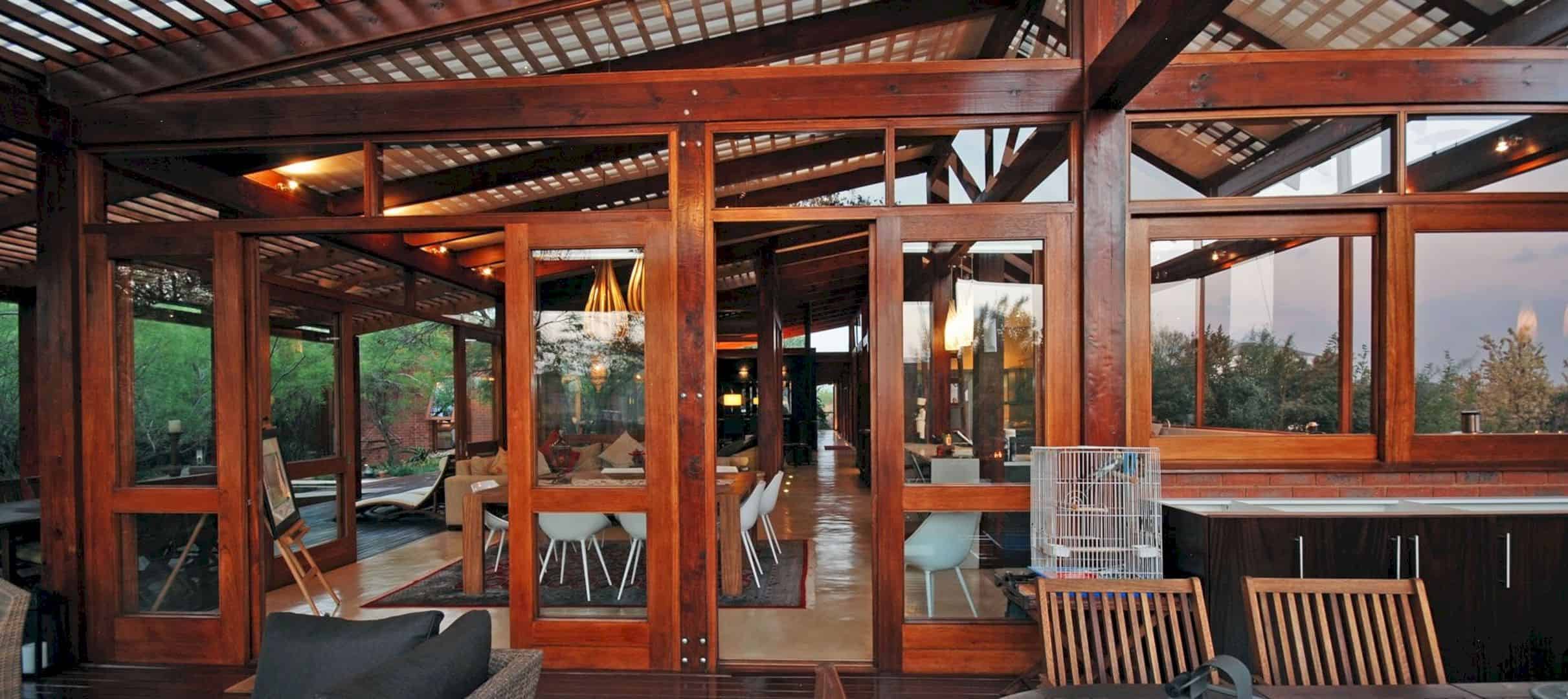
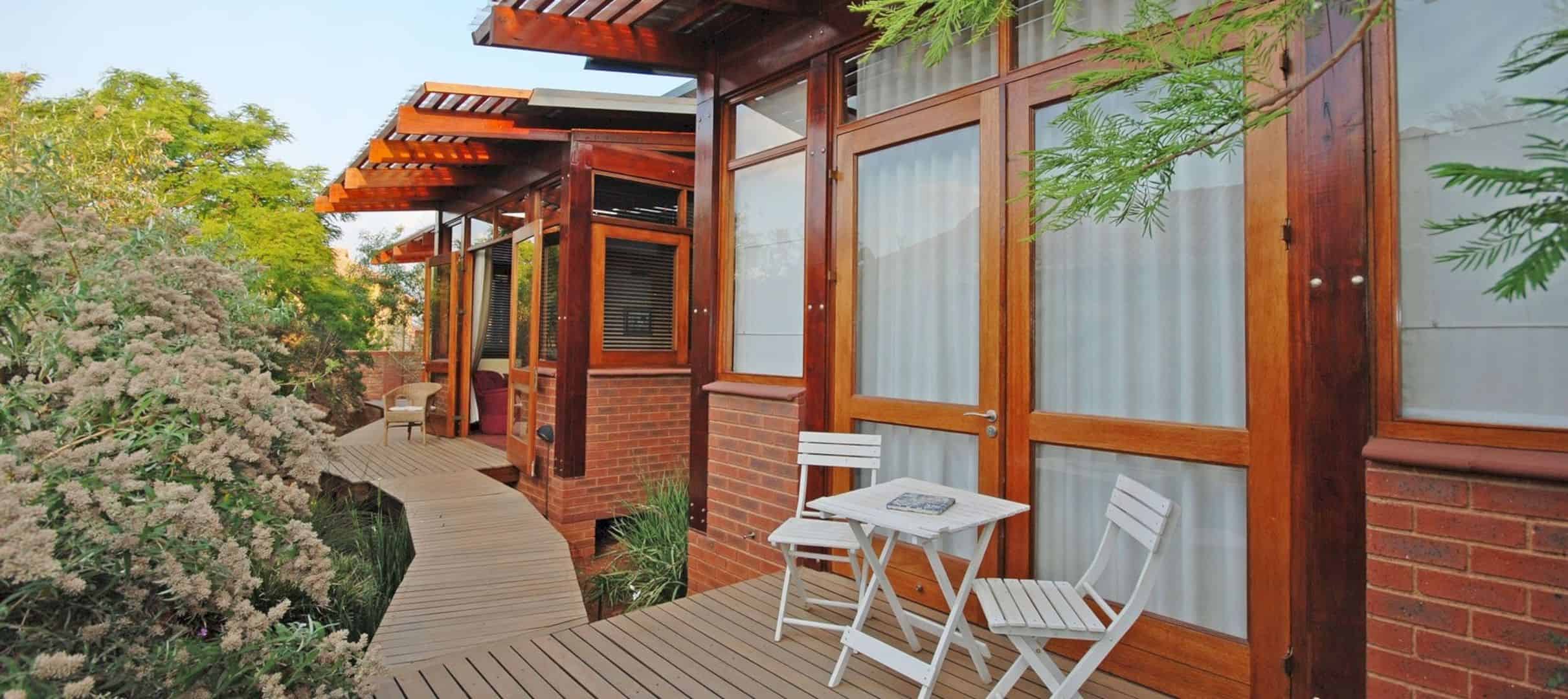
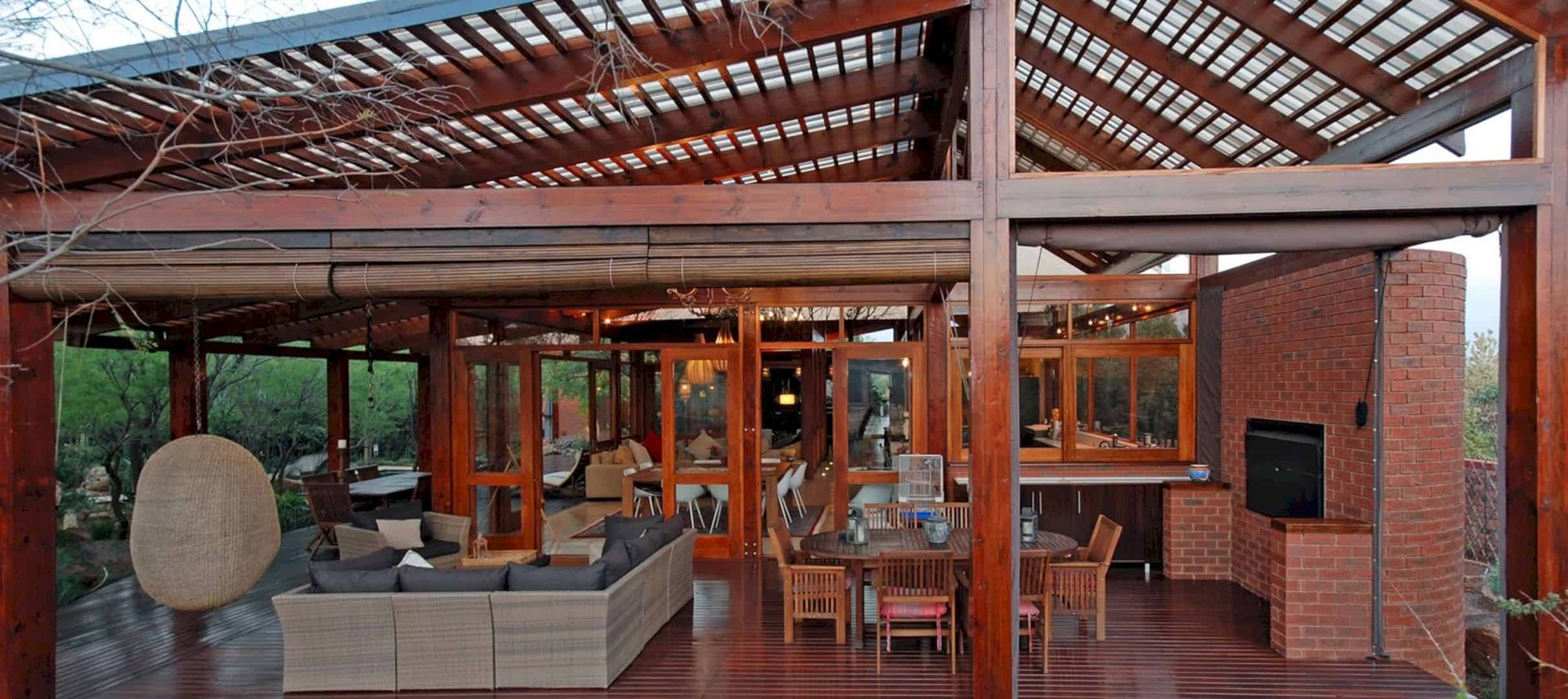
This house is made and designed beautifully with face brick for its walls while a laminated on-site timber structure is used for the roof, beams. and columns. The house roof is divided into two parts above the back and front sections. There are also different slopes, the front shallower and the back steeper roof that all0ows for high up ventilation and deep lighting.
House Cooper Gallery
Photography: Hugo Hamity Architects
Discover more from Futurist Architecture
Subscribe to get the latest posts sent to your email.
