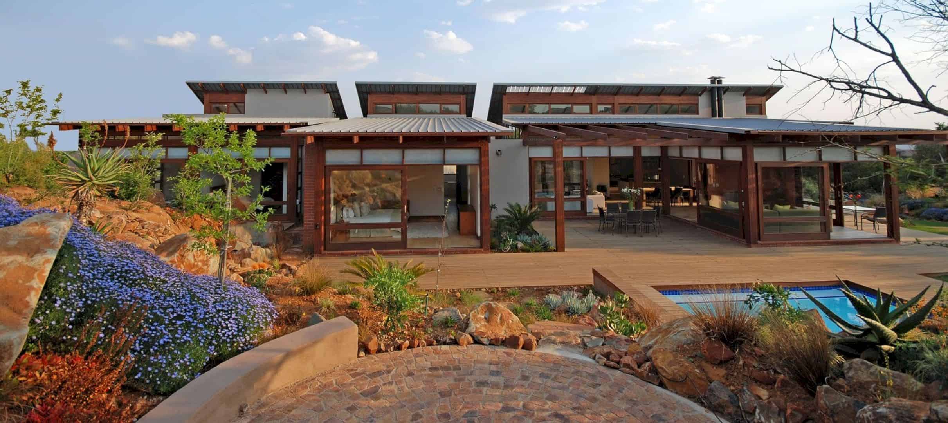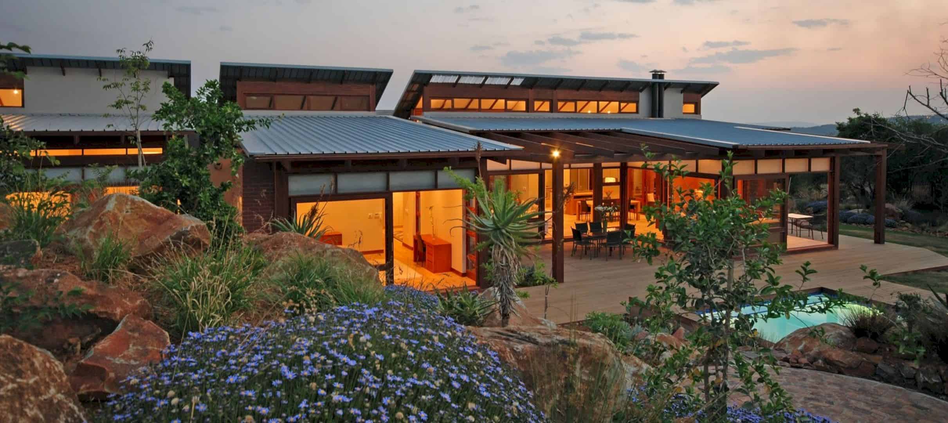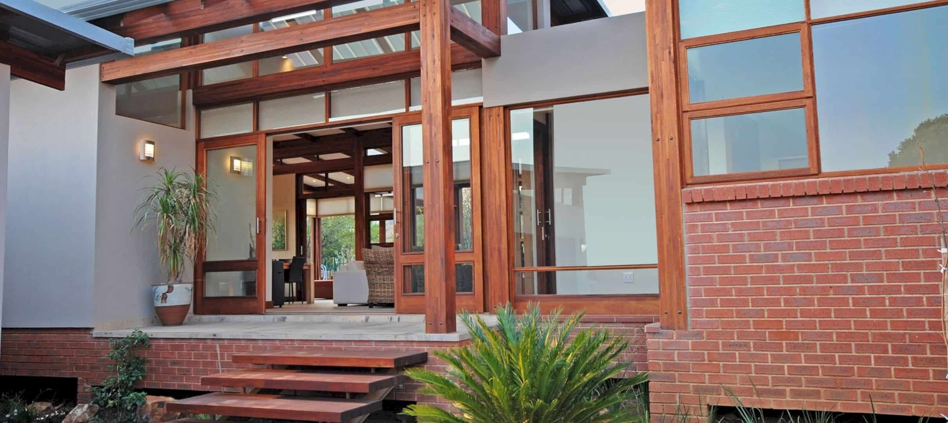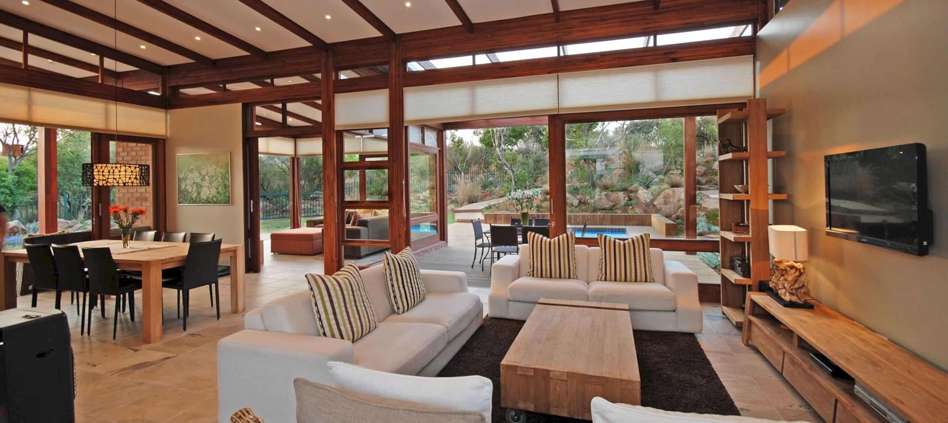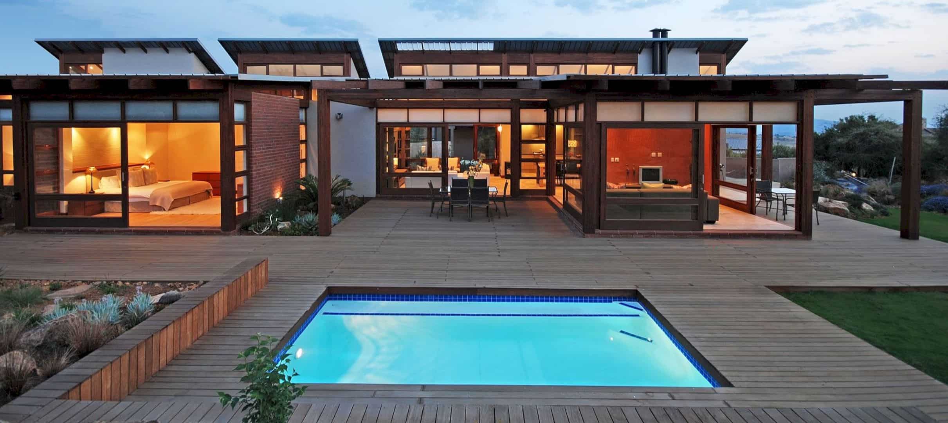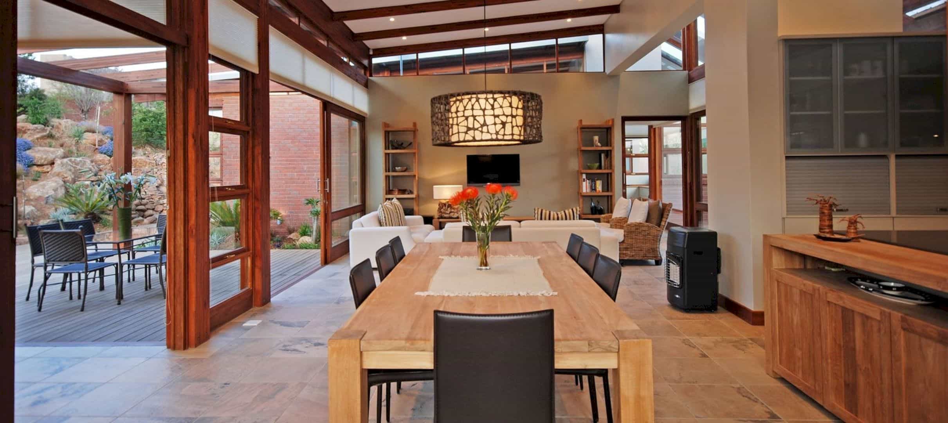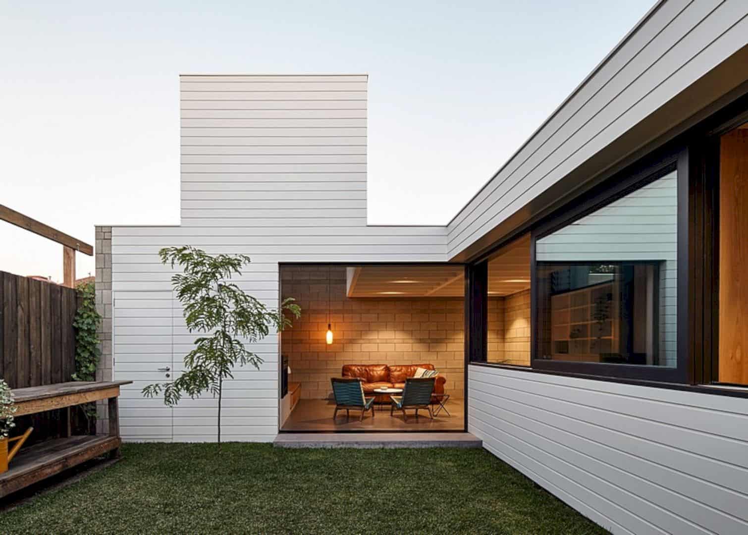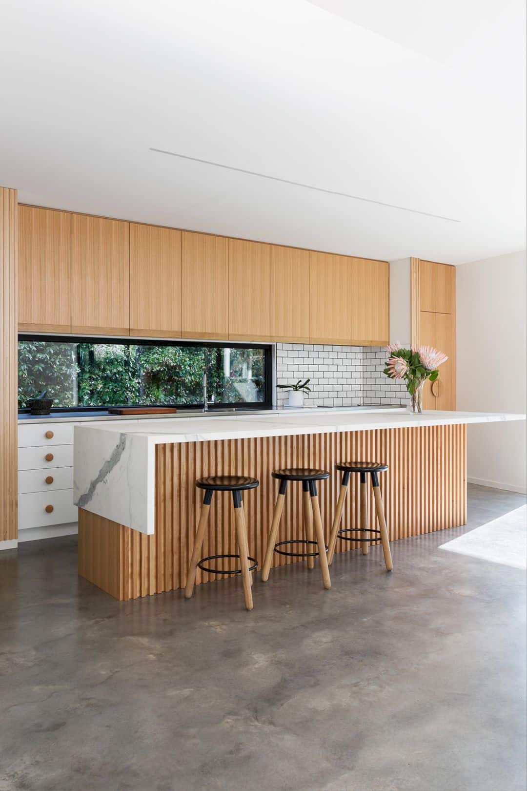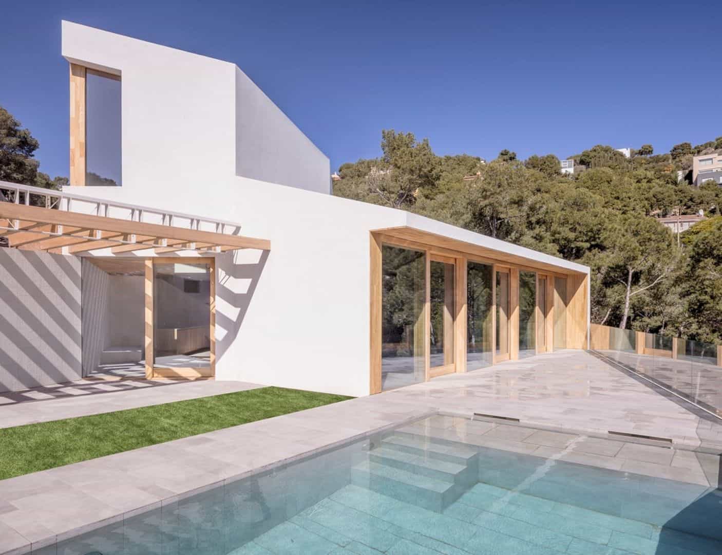Situated within a nature reserve, House Beswick is an African contemporary design by Hugo Hamity Architects. This house is located in a residential estate in Meyersdal, Johannesburg, Gauteng. Completed in 2009, this house is divided into two sections while its roof is divided into two areas.
Design
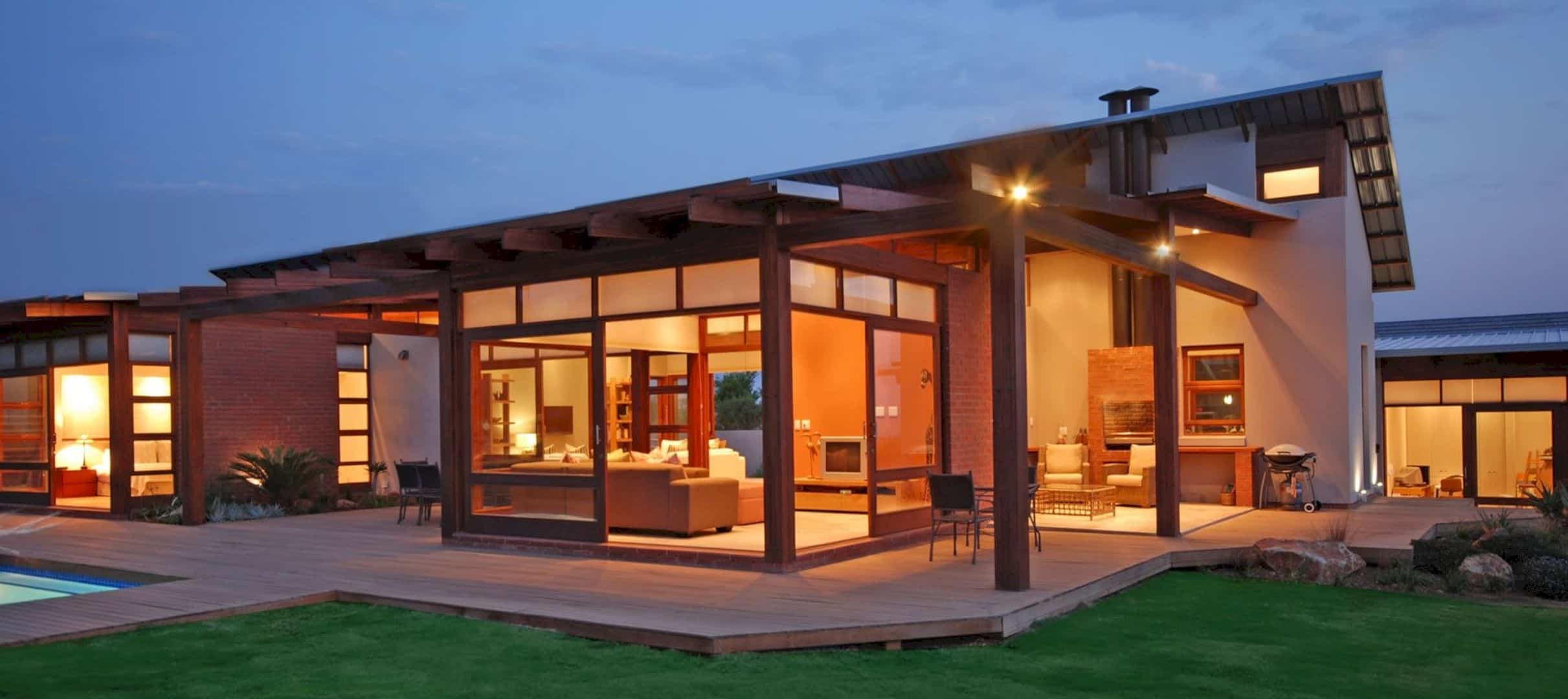
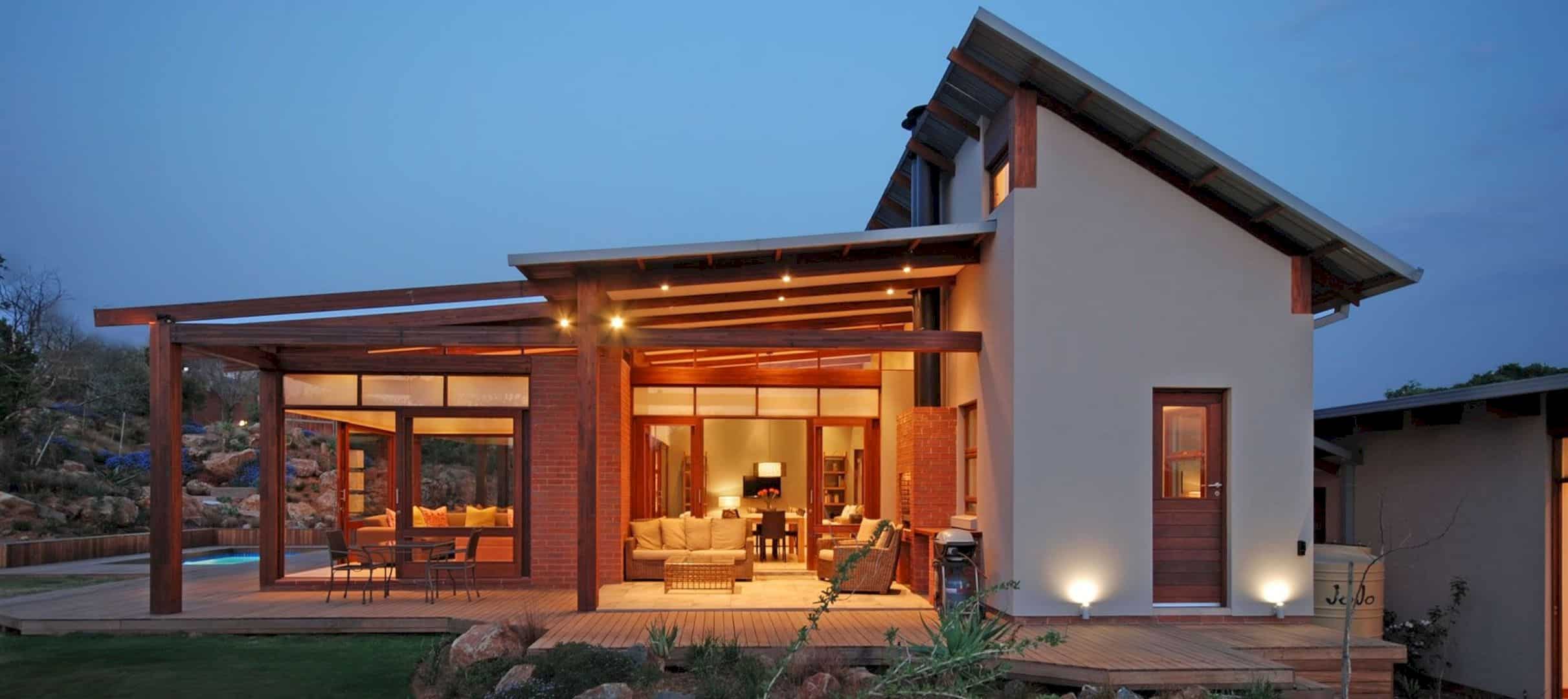
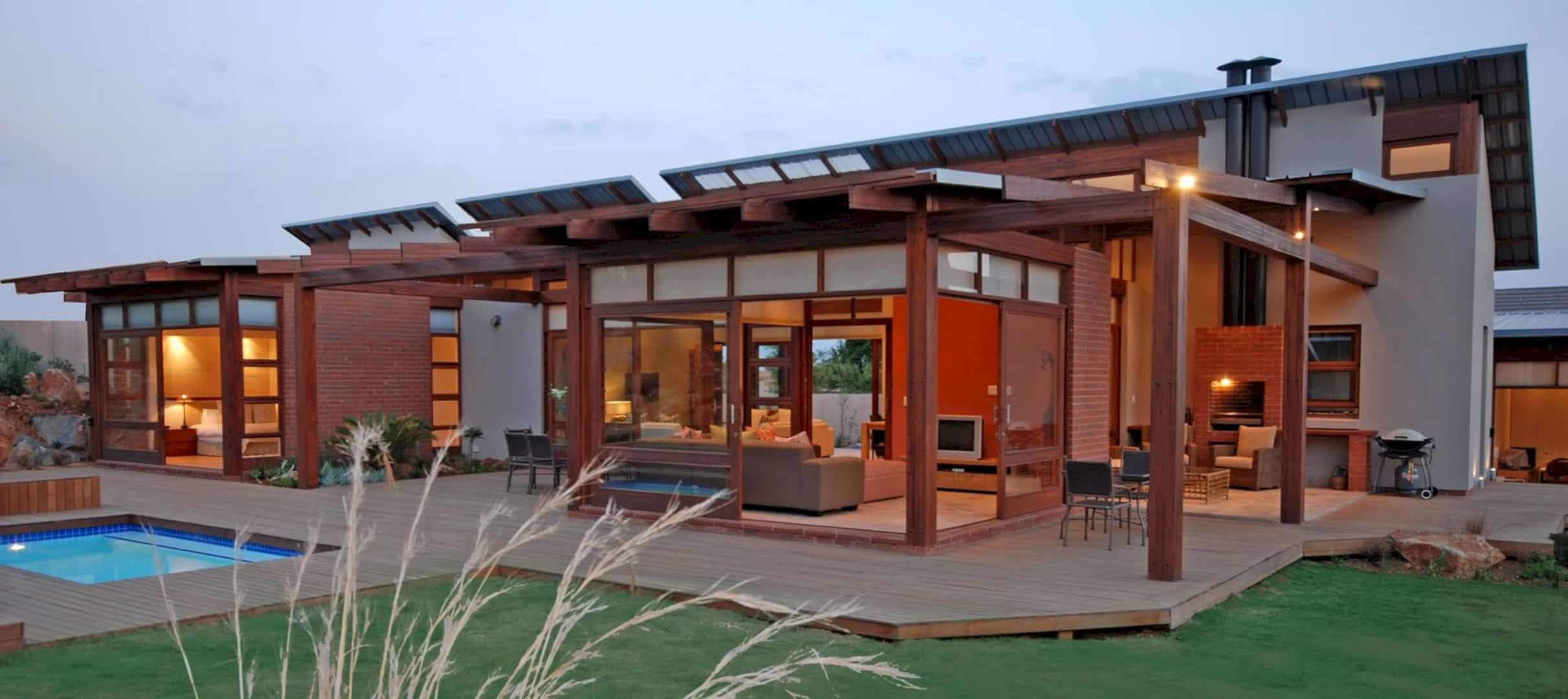
The land of the site in this project slopes towards the south steeply. The project challenge is to place an awesome house within the same time and the same contour to allow exposure to the north. That’s why the house plan is designed facing north with a long east-west axis.
Rooms
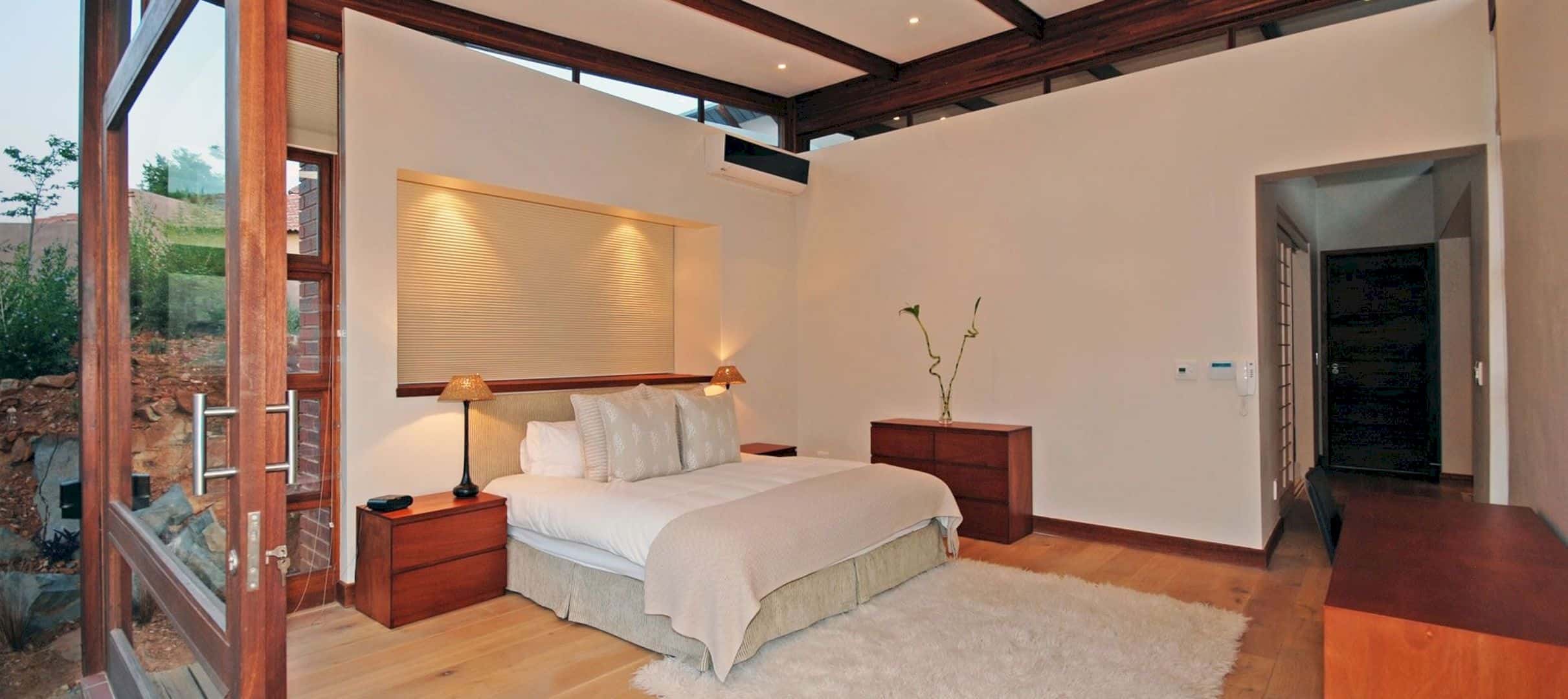
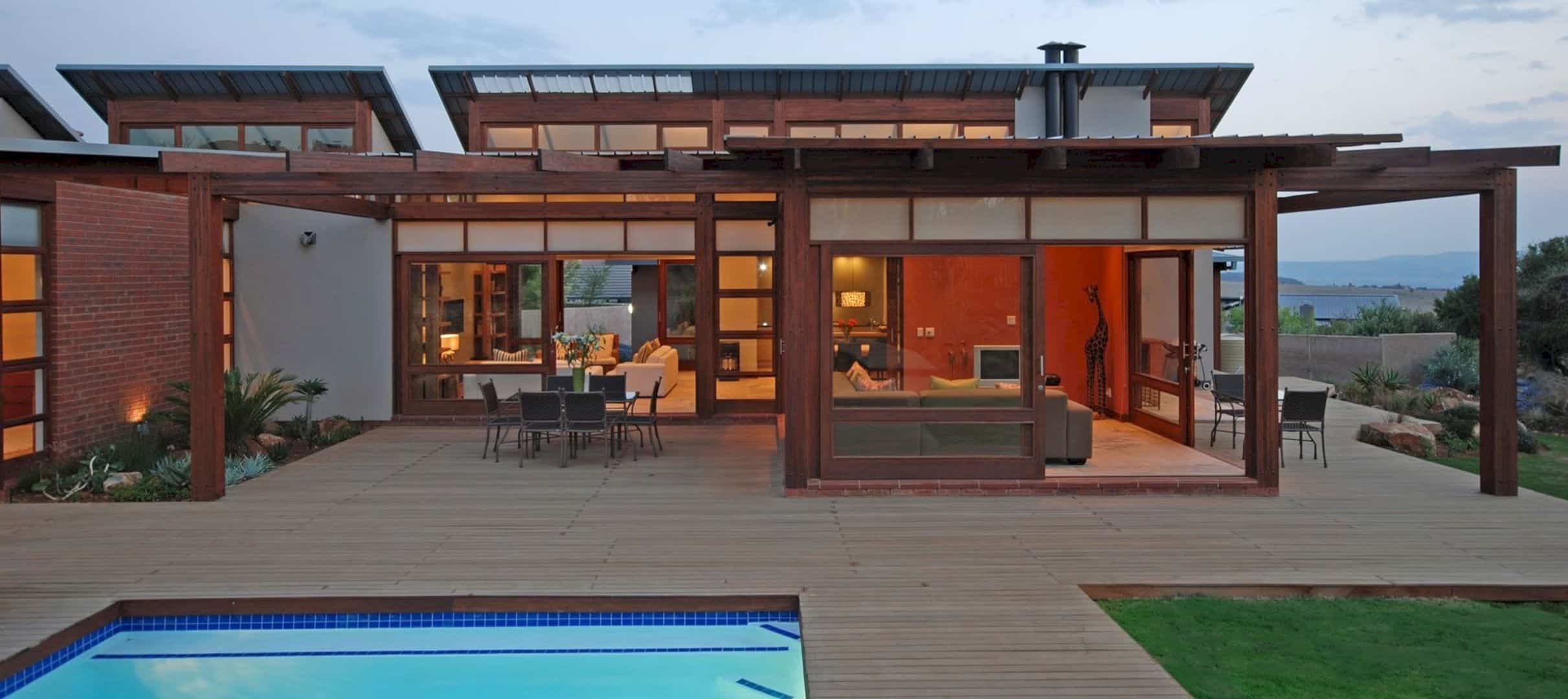
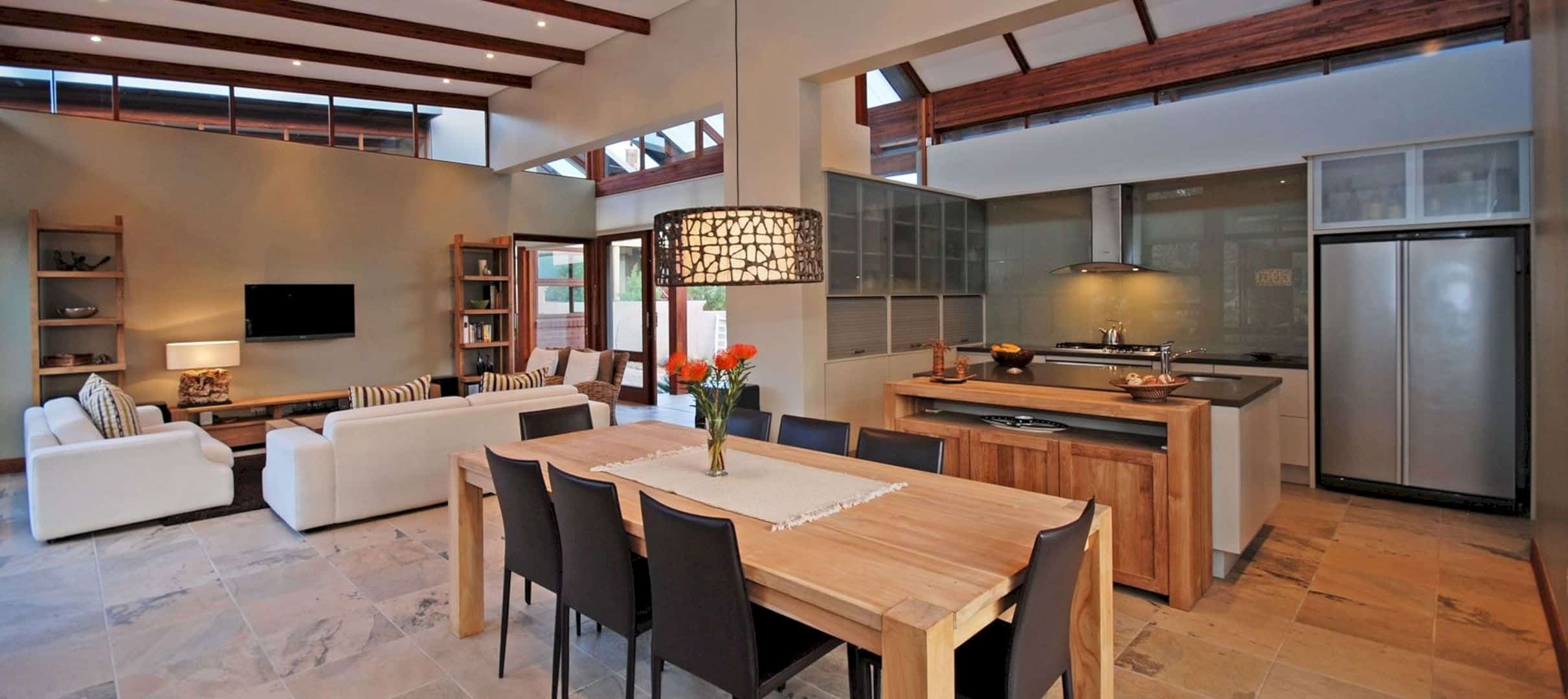
This house is divided into two sections: the southern section for circulation and services, and the northern section for bedrooms and living areas. The house roof is also divided into two areas: the back and front sections. These roof sections have different slopes, the back steeper, and the front shallower, allowing for high up ventilation and deep lighting.
Structure
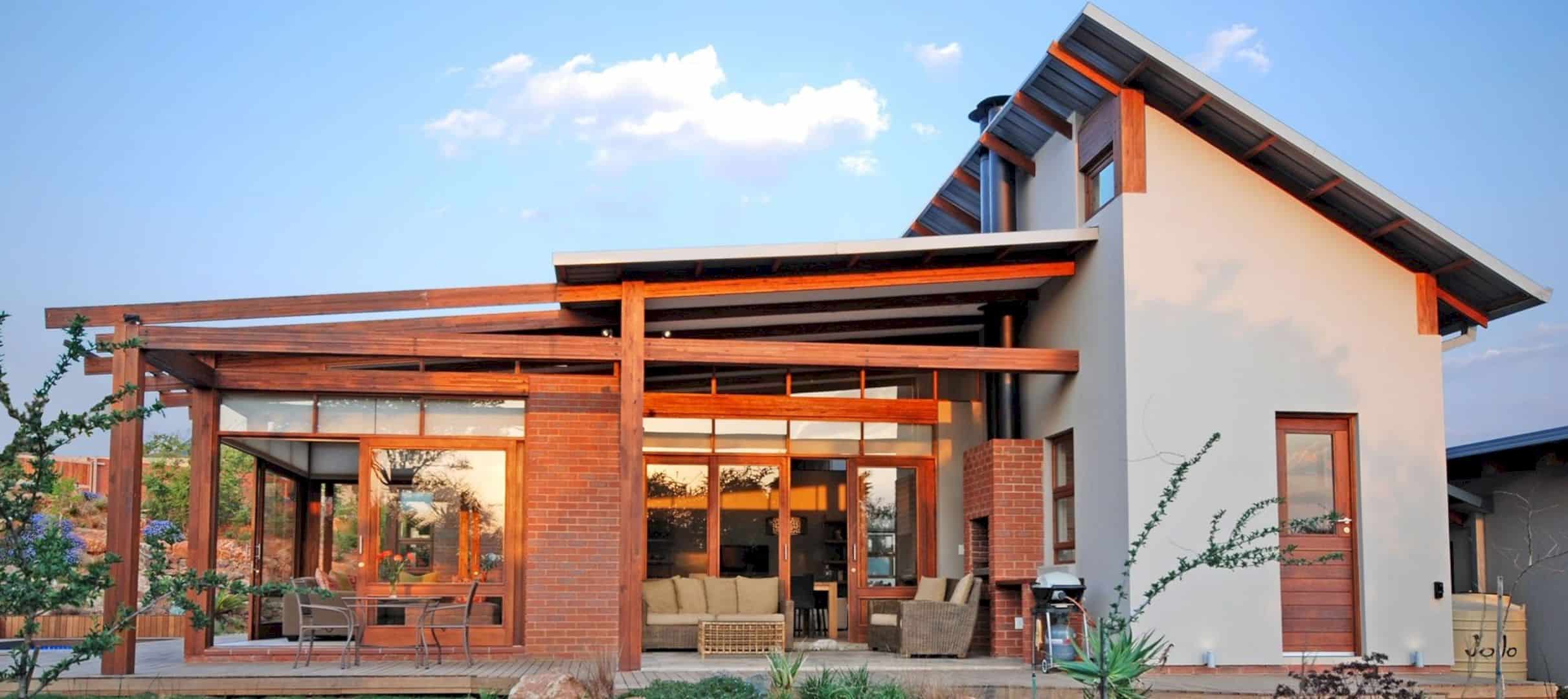
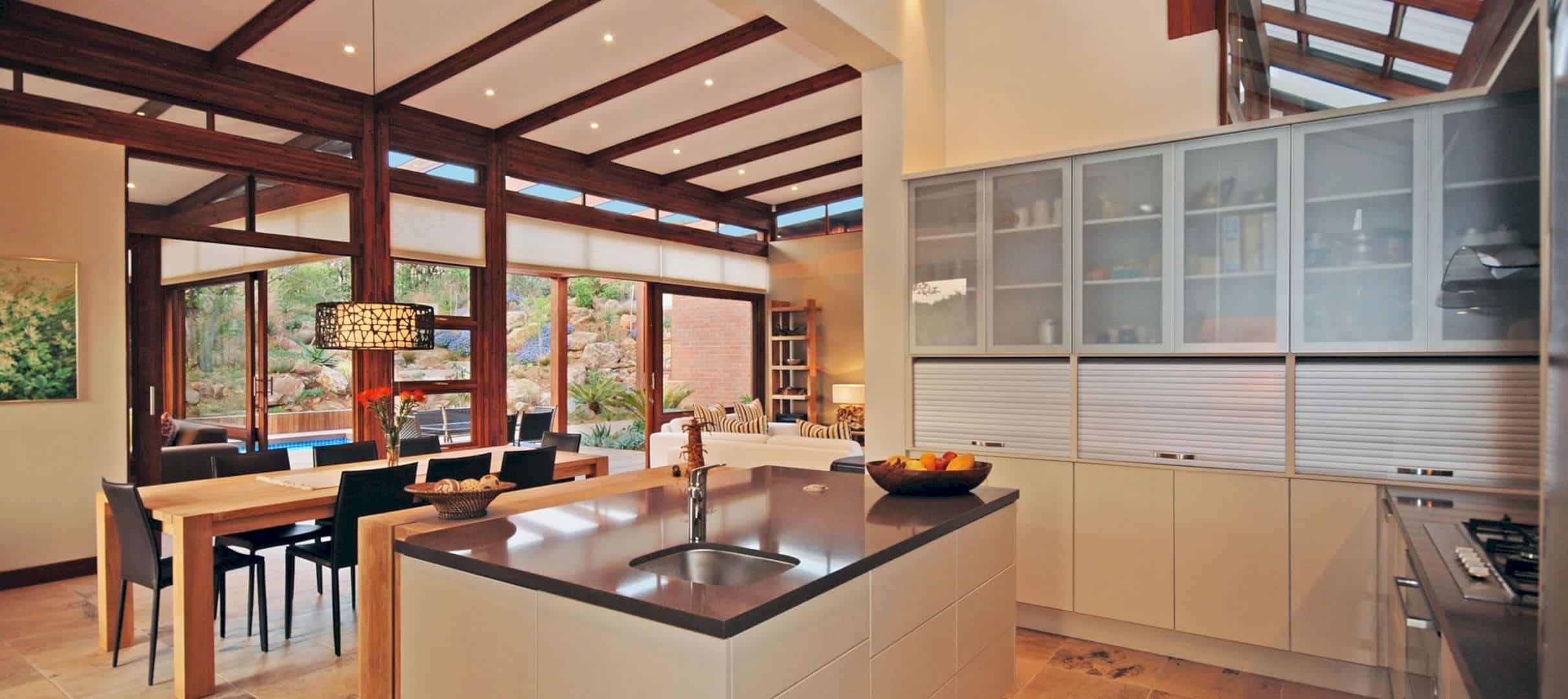
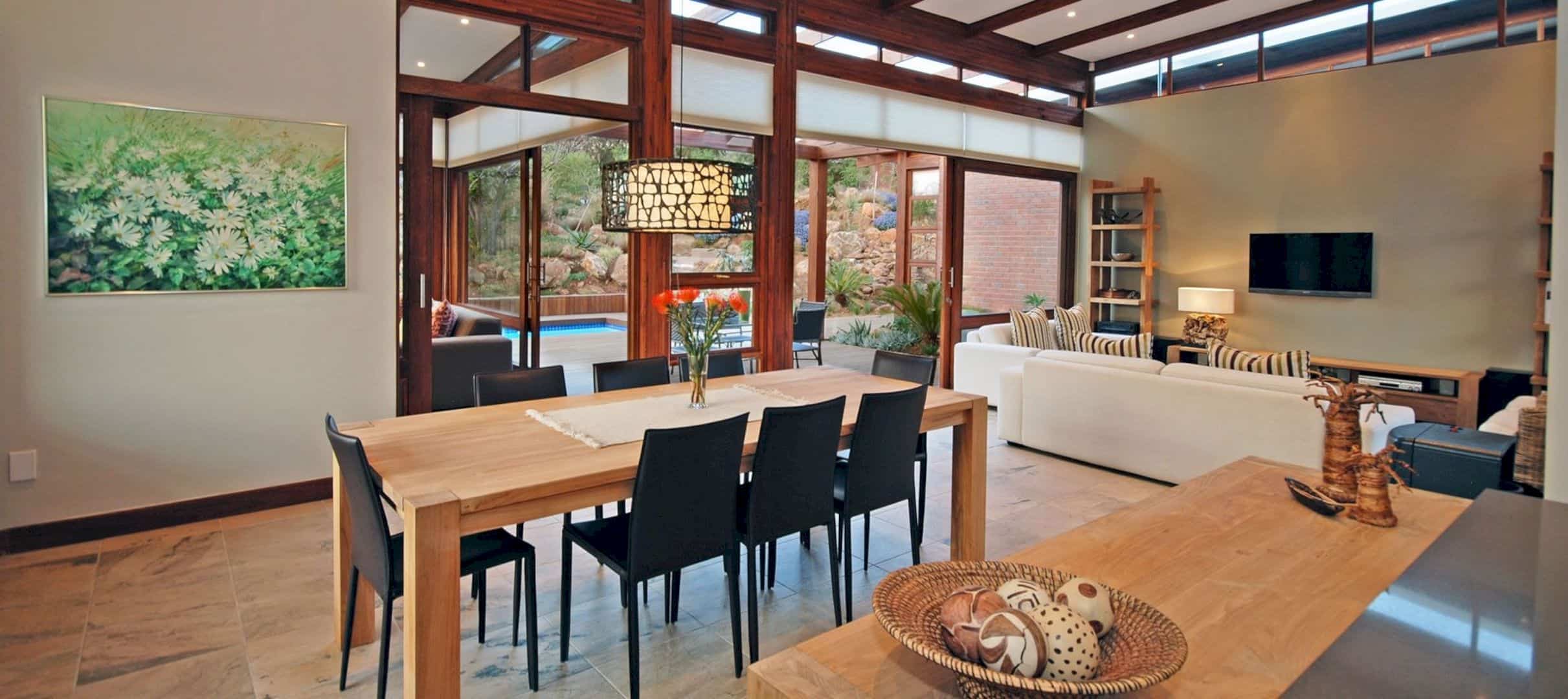
The house structure is made of plaster walls with face brick plinth and accent walls while the laminated saligna timber structure is used for the roof, beams, and columns. This house is dominated by wood materials that can create a warm atmosphere and also an interesting appearance.
House Beswick Gallery
Photography: Hugo Hamity Architects
Discover more from Futurist Architecture
Subscribe to get the latest posts sent to your email.
