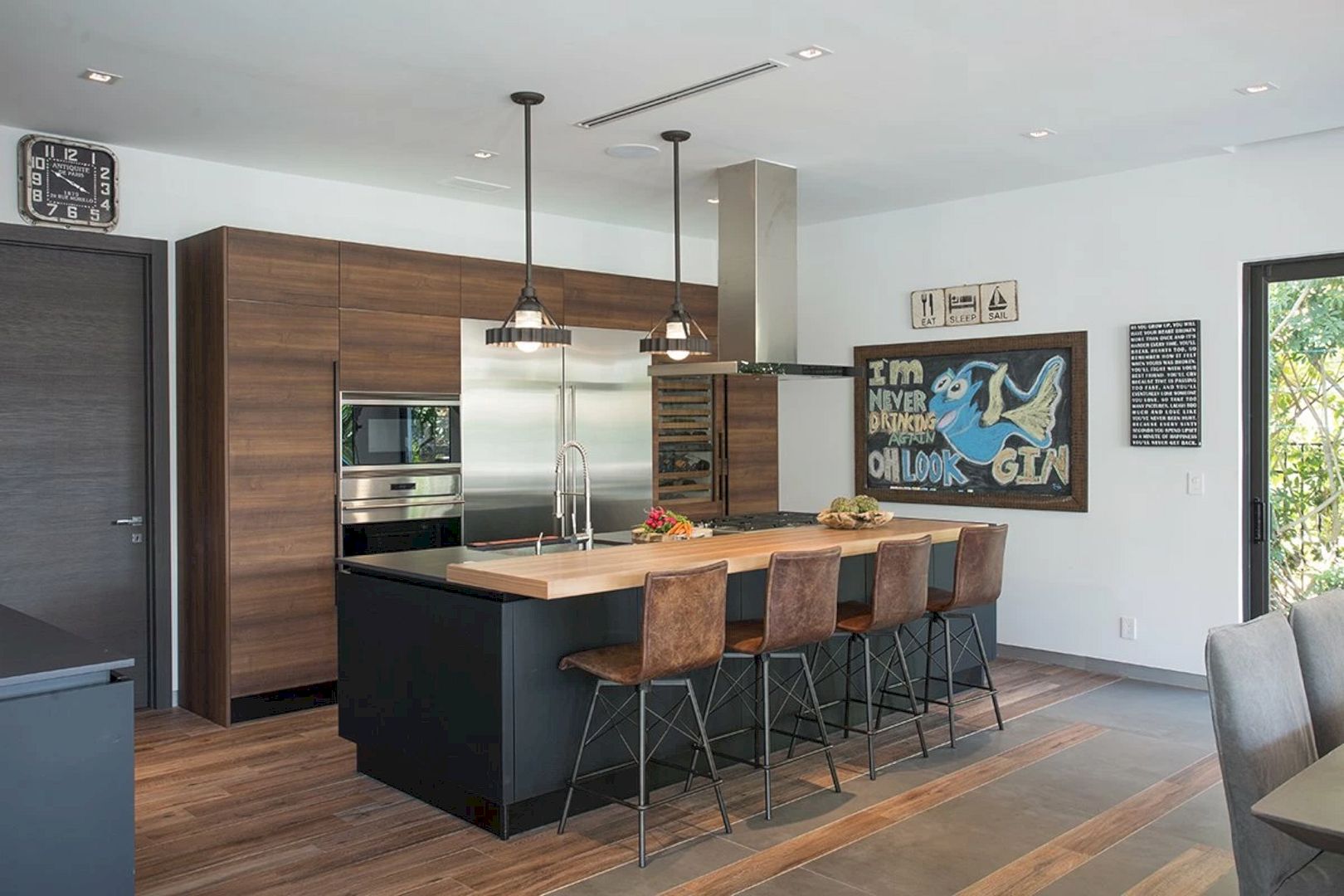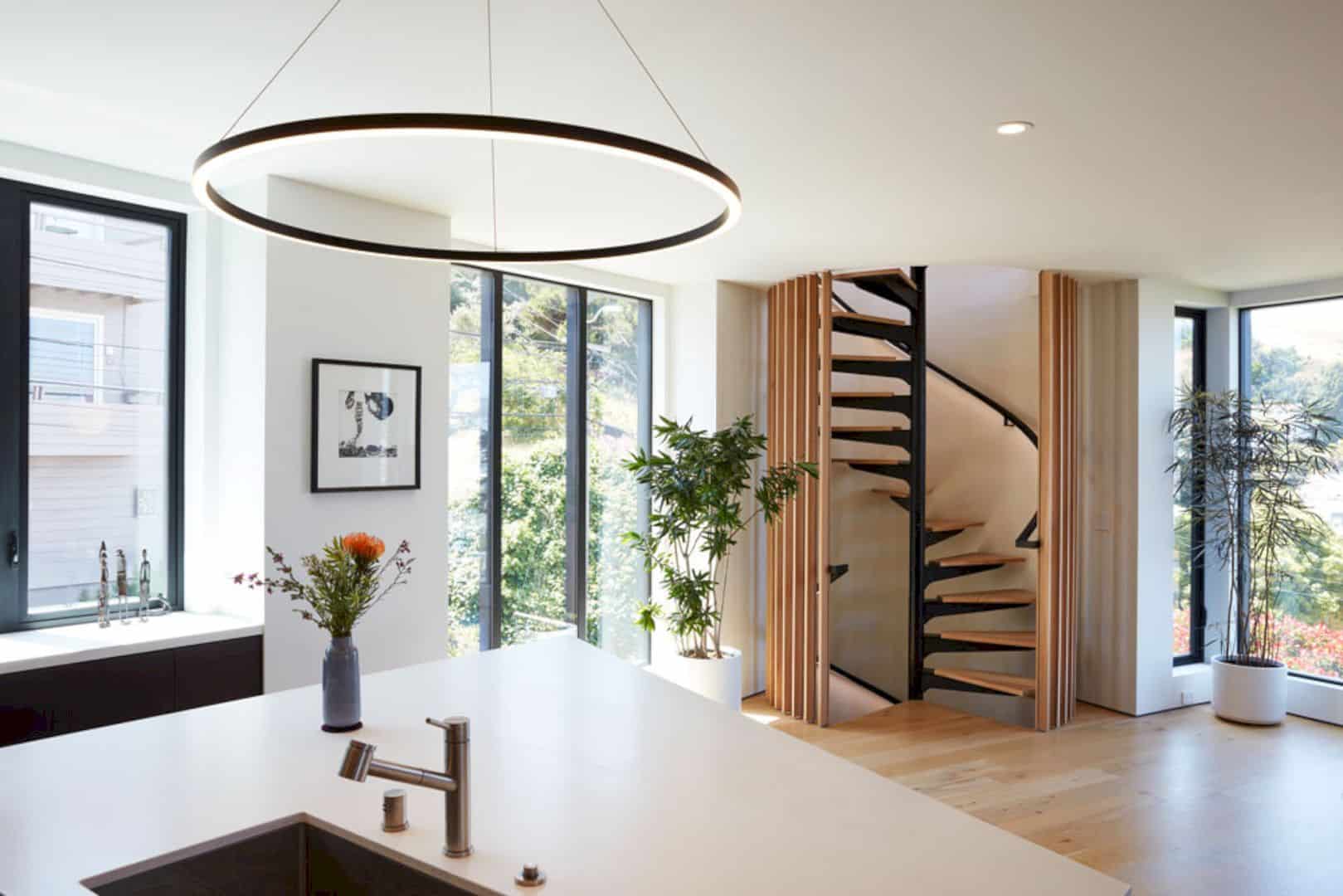It is a 2012 project of the former industrial port district of Puerto Madero that redeveloped by Foster + Partners. Faena Aleph is located close to Buenos Aires’ financial center with a design that shows the life of the city to the waterfront. This redevelopment also creates a new waterside community with a large civic space, comprising a series of three mixed-use residential schemes.
Design
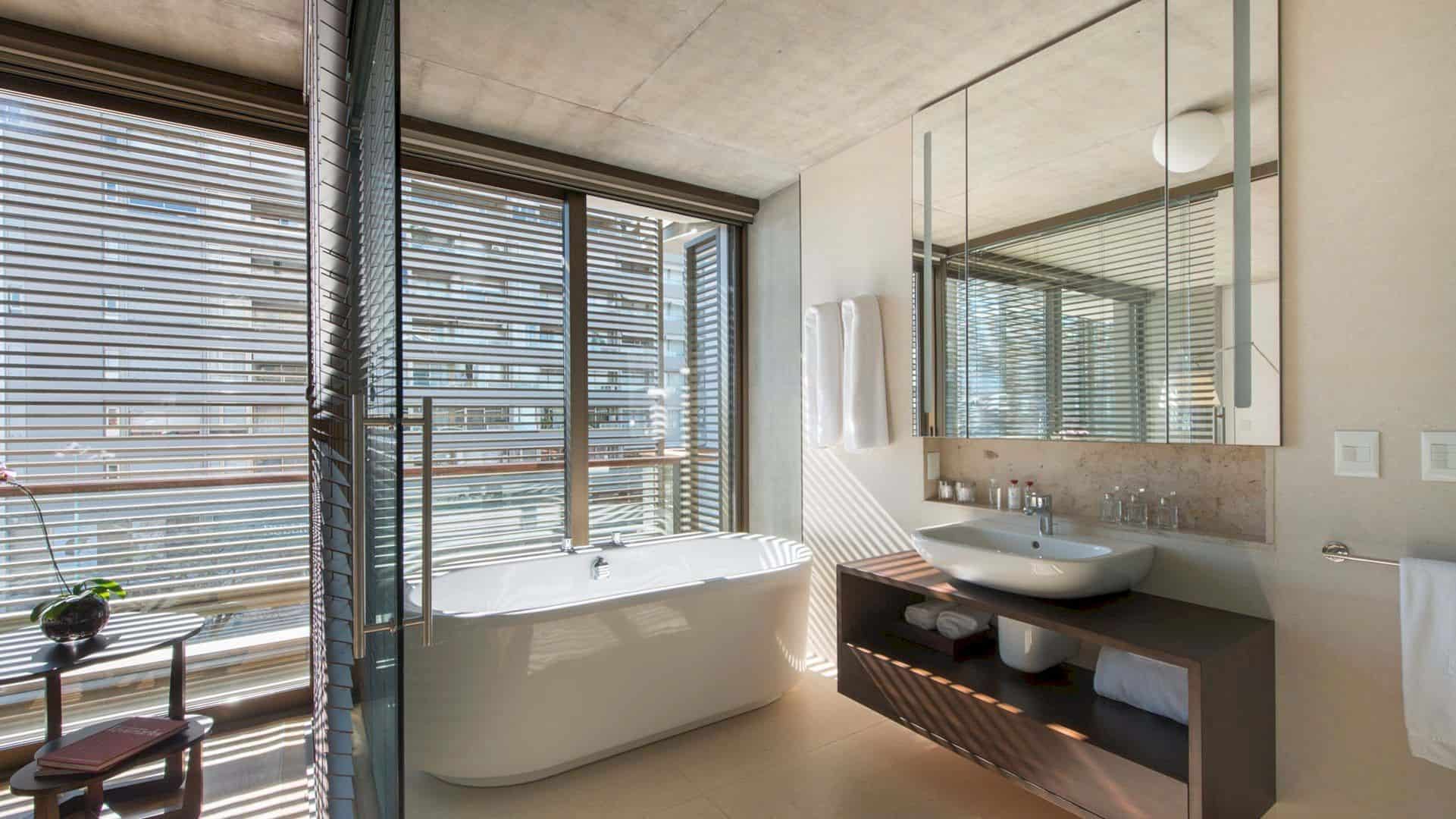
This project represents a dynamic meeting of commerce, community, arts, and civic space. The design combines new construction with a selective refurbishment of existing buildings, providing a sustainable urban quarter with a wide range of cultural and social amenities. A series of three mixed-use residential schemes is comprised so a new waterside community with generous civic space can be created.
Spaces
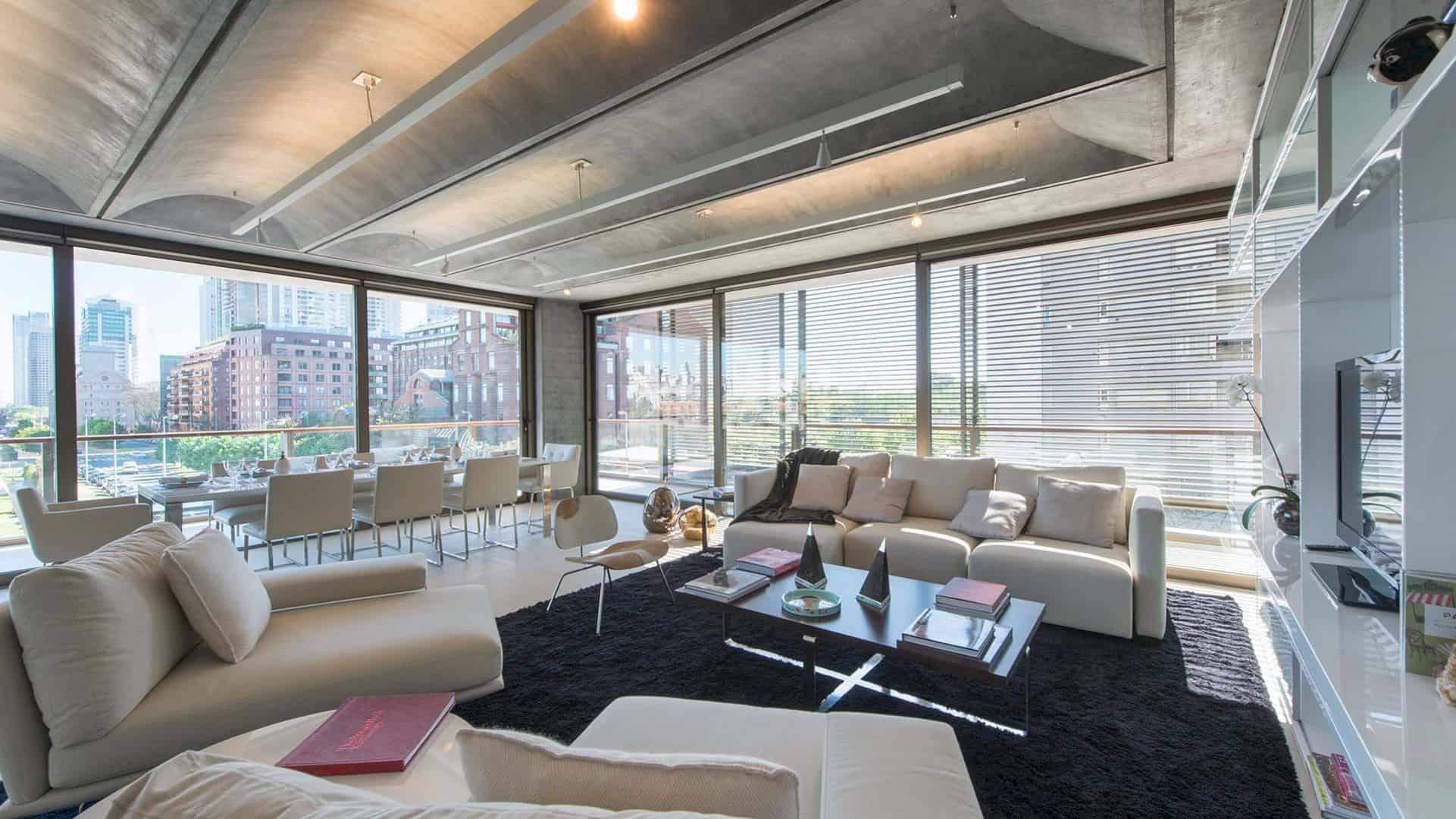
The civic space is located at the heart of the building, offering an opportunity to experience culture and art. The scheme also draws on the vernacular traditions of open terraces and courtyards, promoting a rich public realm, and outdoor living that has a particular resonance with the climate and local lifestyle.
A floating island clubhouse is designed with a spa and swimming pool while the 100-room hotel is programmed for phase 2 of the development. The centerpiece of a new urban plaza in this project is the covered market square with a dockside frontage. Visitors are sheltered from the rain and sun, drawn into a cultural center below naturally. The carefully landscaped pedestrian realm is completed with cafes, shops, and galleries, and integrated with the residential lobbies.
Structure
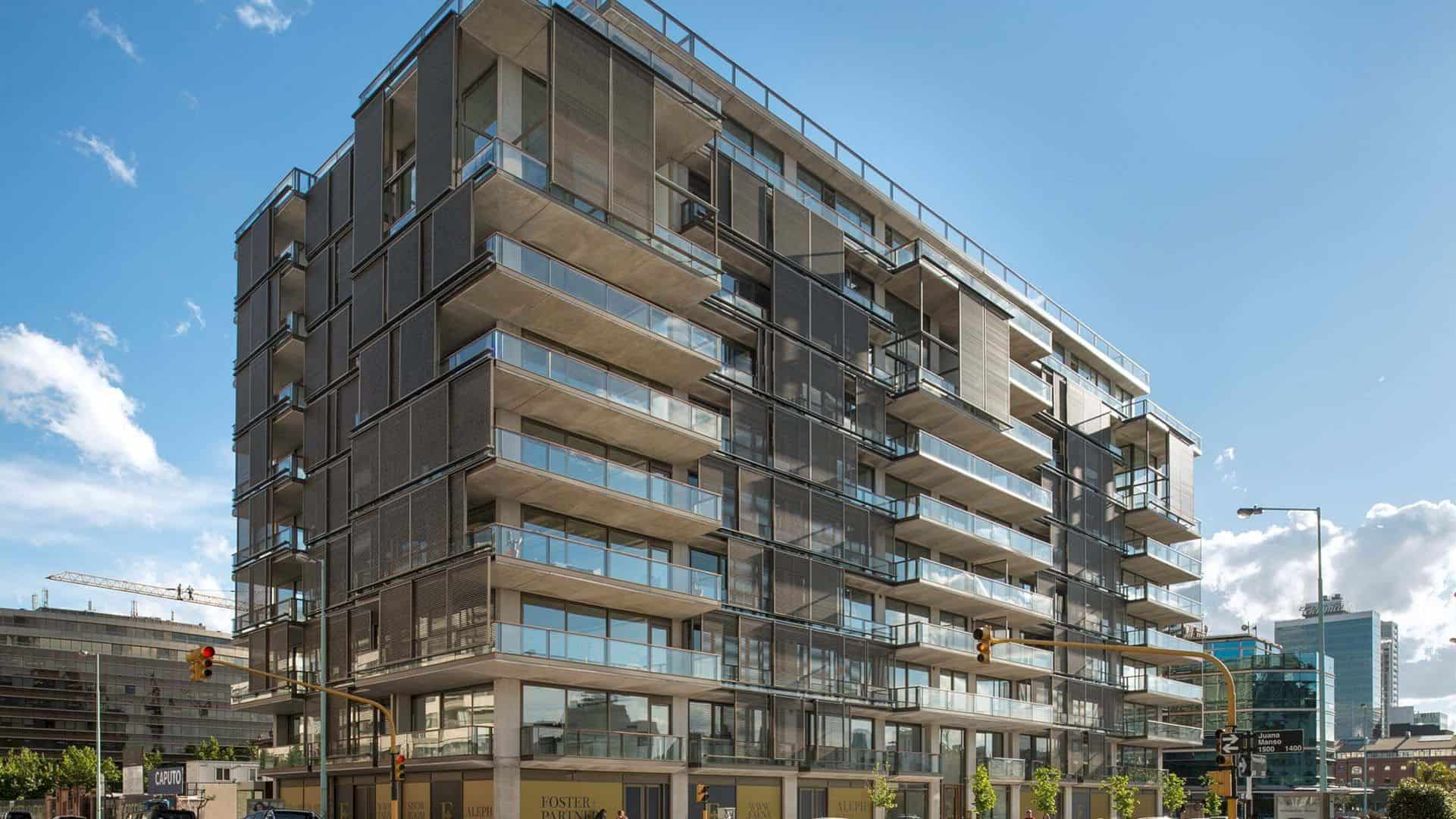
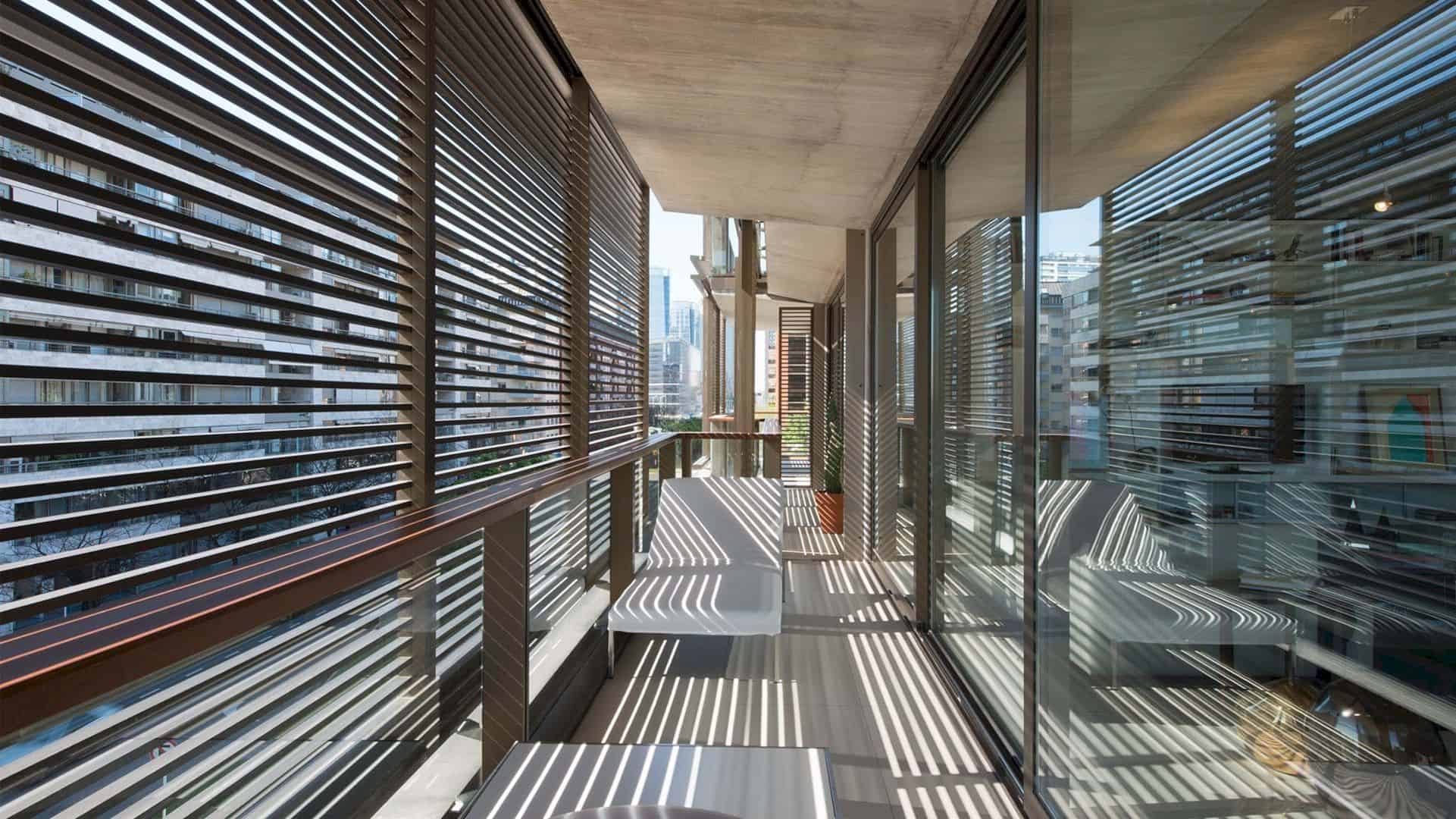
The apartments are inspired by the cultural and architectural legacy of the Belle Époque era, generous and also imposing. The design first phase consists of a 9-storey apartment block with a public landscaped courtyard. This project uses bright and warm materials with limestone flooring and an organic color palette, bronzed aluminum glazing, and sun screening.
The dual aspect apartments have a combination of split level sections with double-height living areas and vaulted ceilings. Light-filled and well ventilated, the apartments also have external rooms that blur the edge between indoor and outdoor living.
Faena Aleph Gallery
Photography: Foster + Partners
Discover more from Futurist Architecture
Subscribe to get the latest posts sent to your email.
