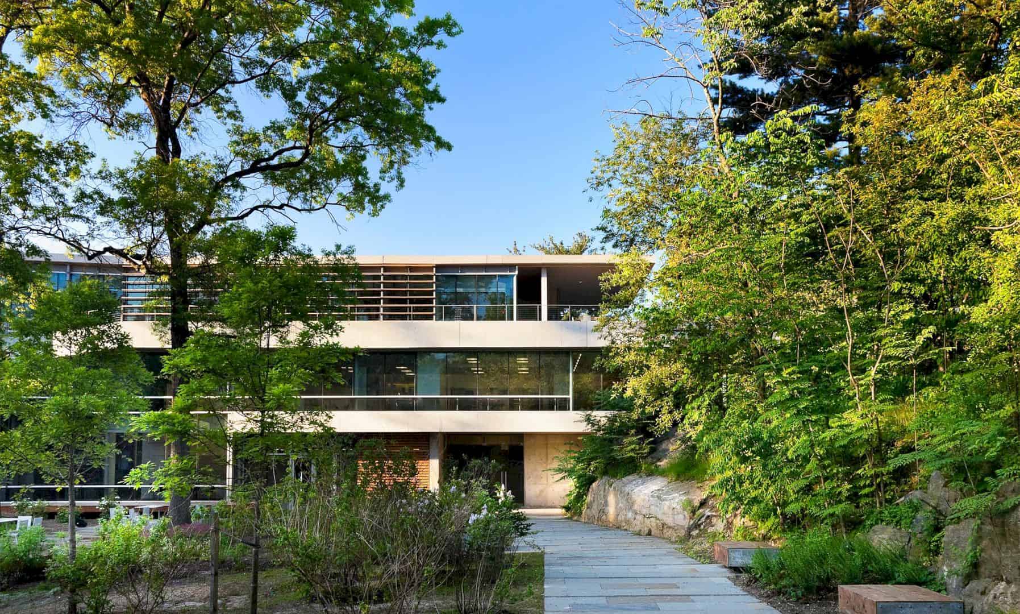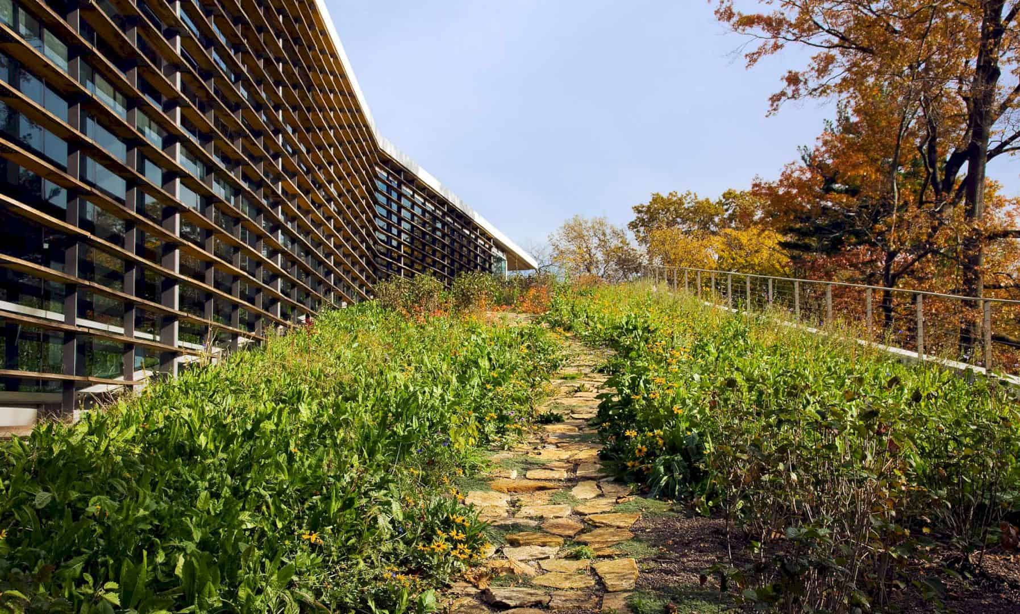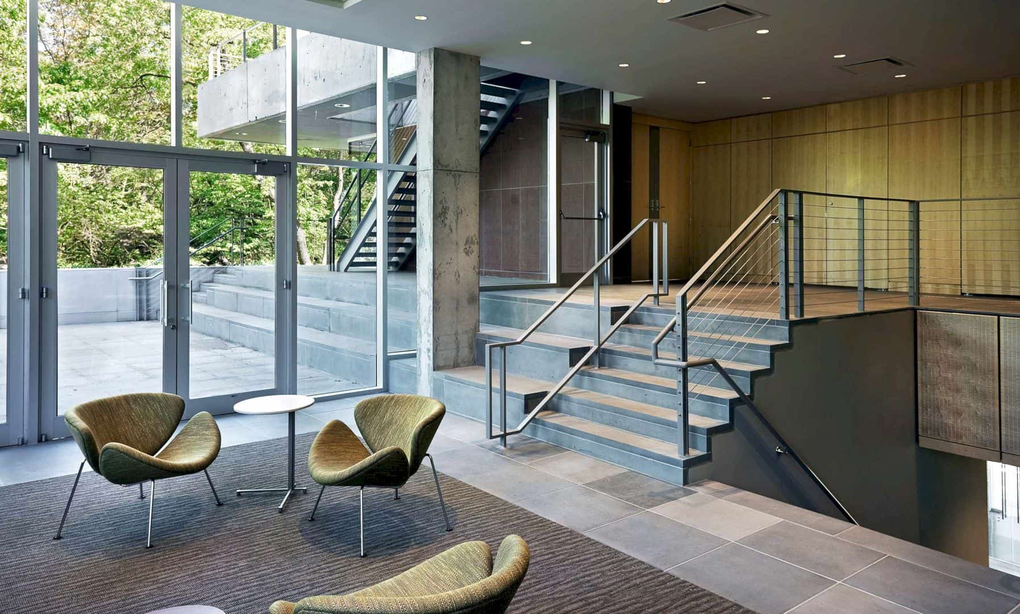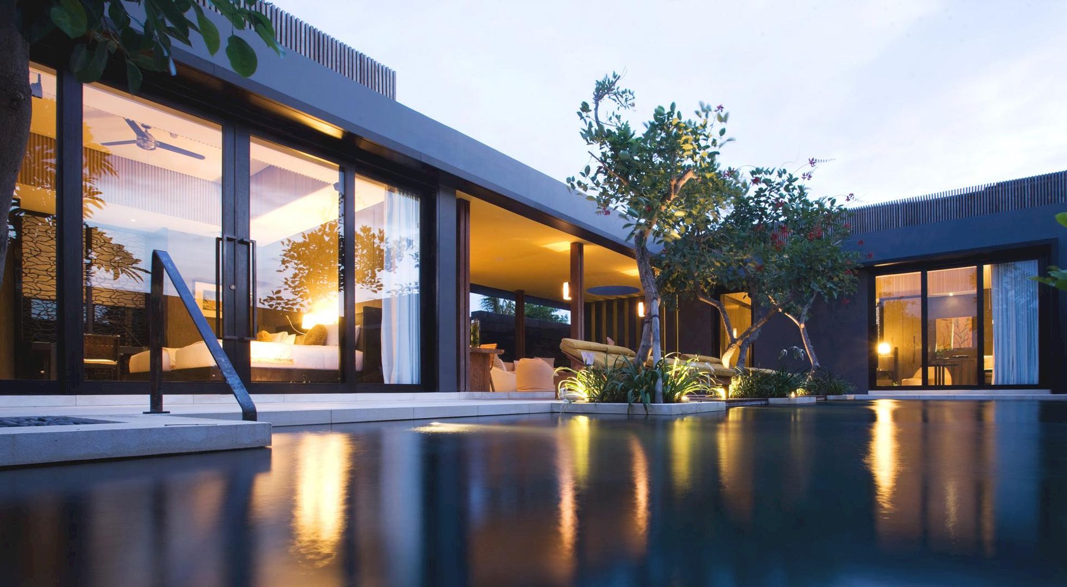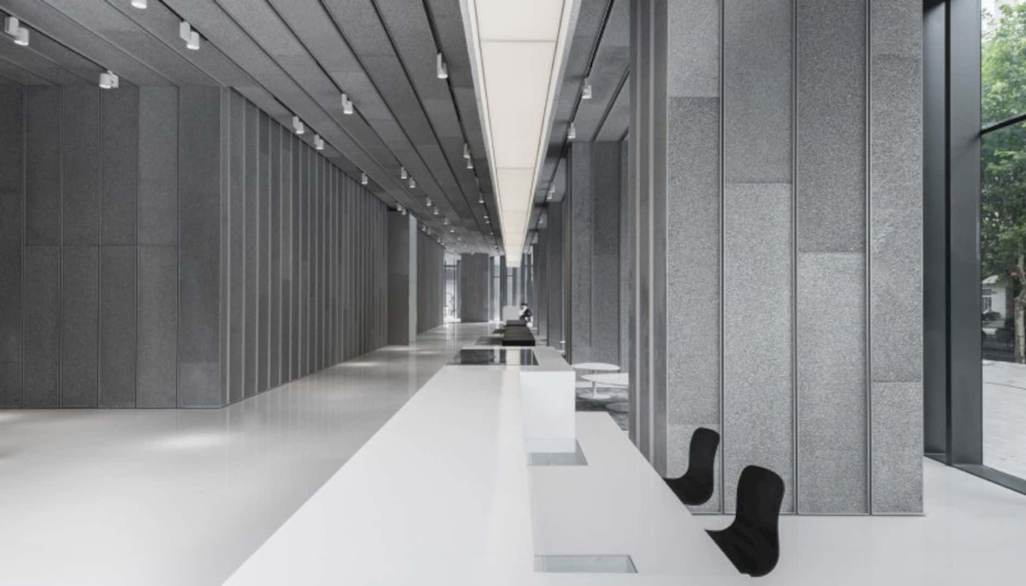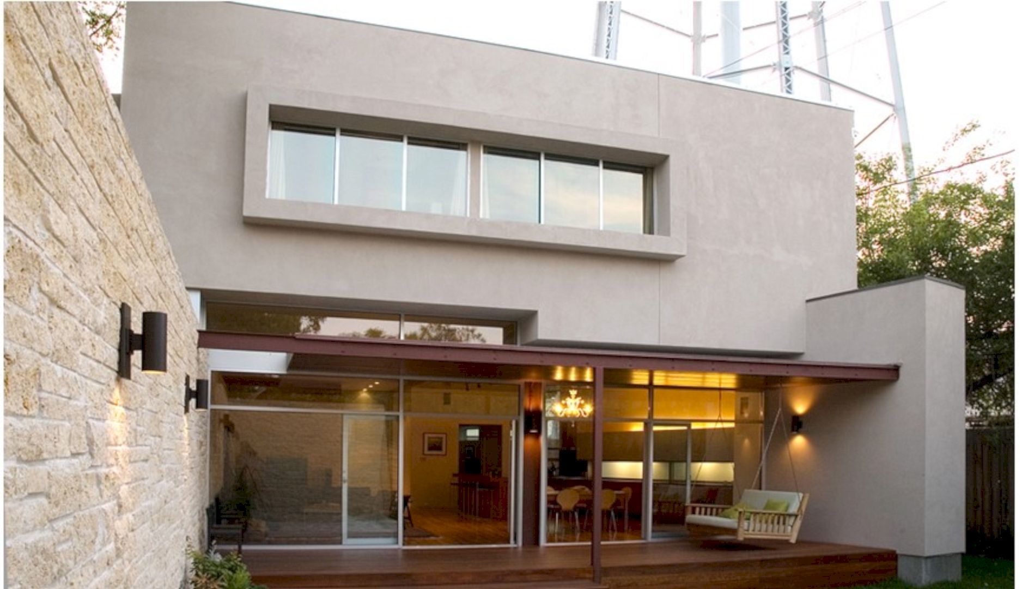Center for Global Conservation is designed as headquarters for international programs of the Wildlife Conservation Society. It is an organization dedicated to protecting wildlife and places worldwide. The new building activates a dialogue between nature, conservation, and program, built with an environmentally conscious structure. This project is completed by FXCollaborative in 2009.
Structure
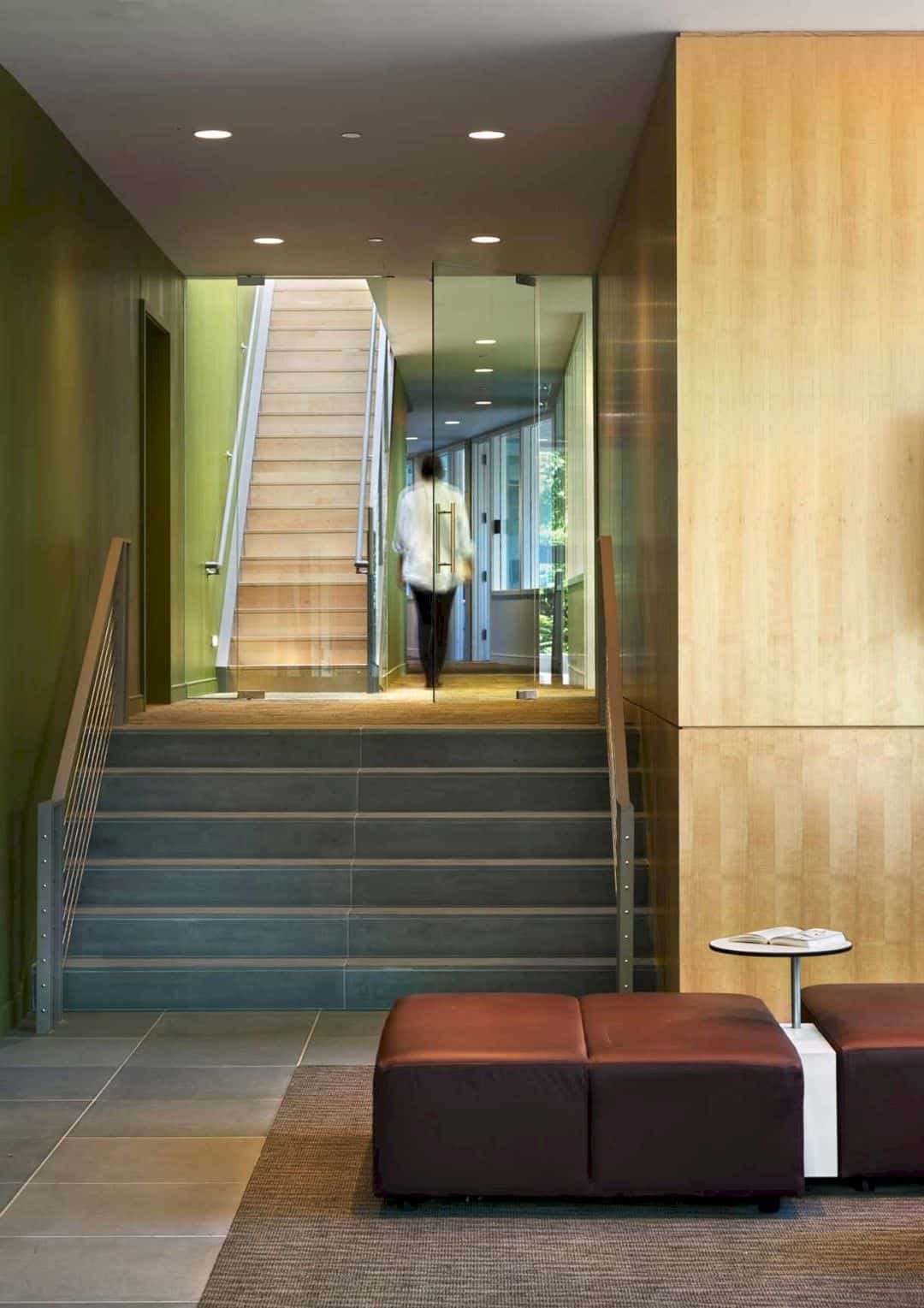
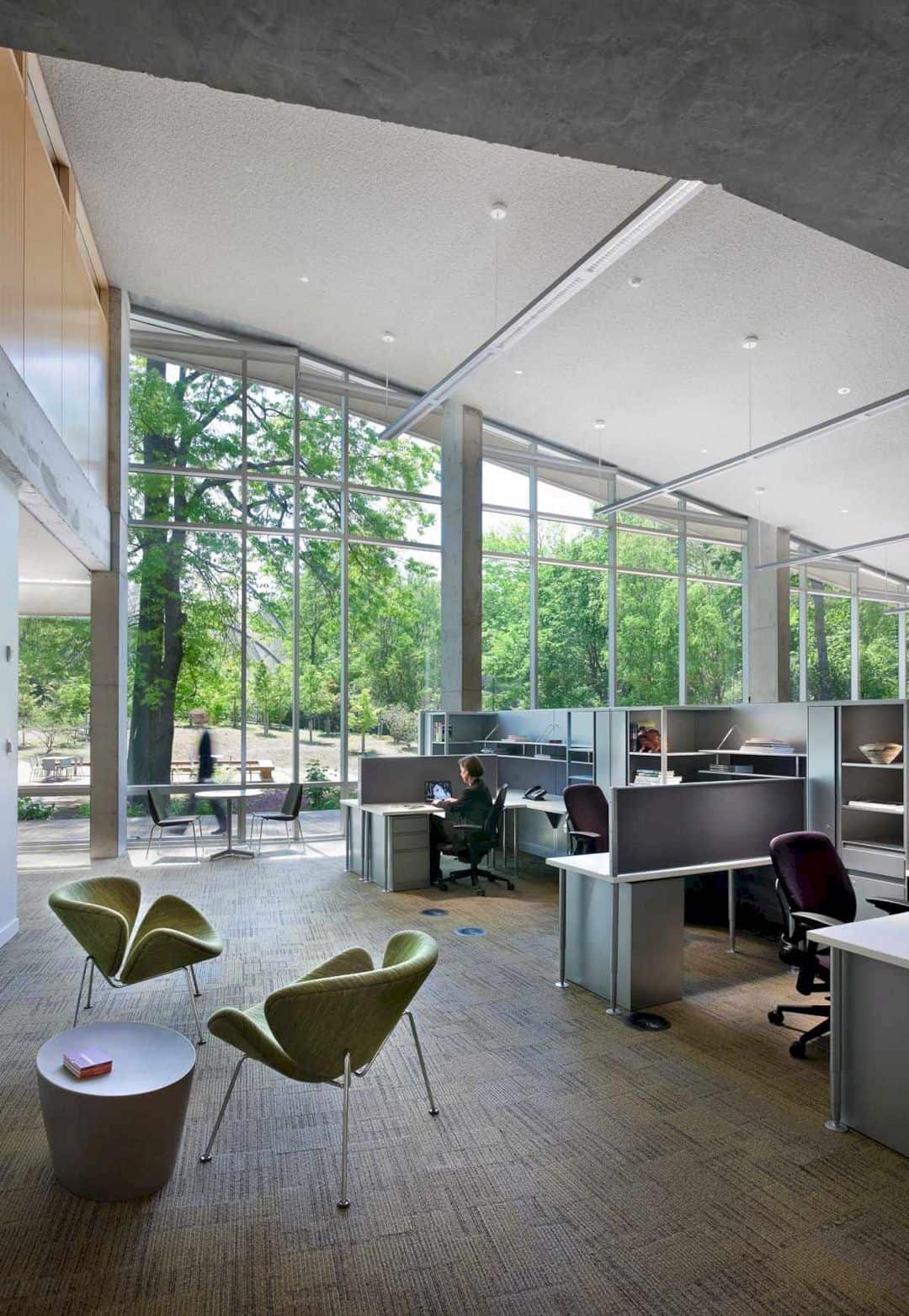
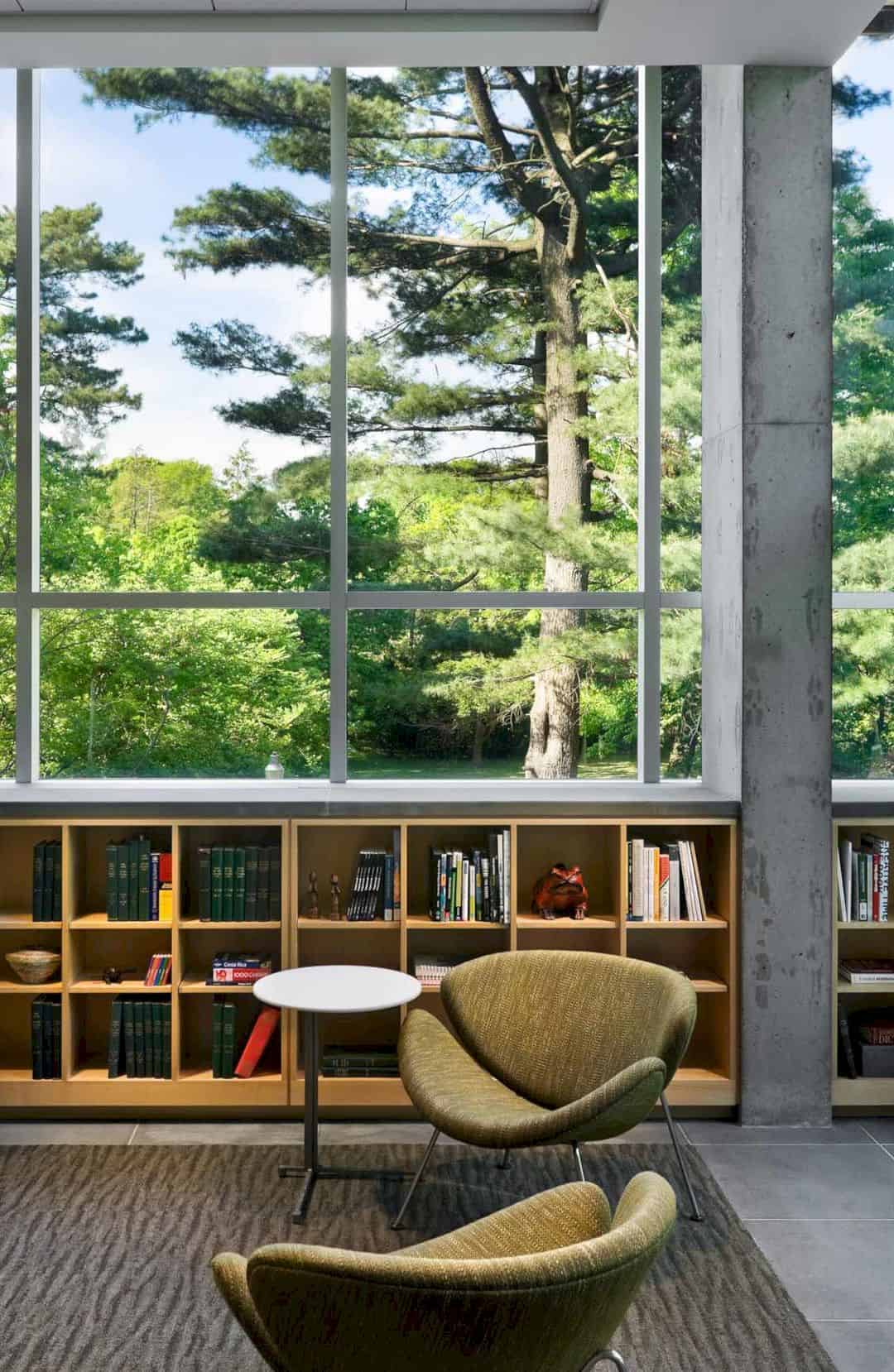
The client approaches the architect to create an environmentally conscious structure by considering a new ground-up construction for its new location on the Bronx Zoo campus. This structure can stand as an extension of the collective and overall mission of the project. This building also combines its program, conservation, and dialogue to activate a dialogue.
Design
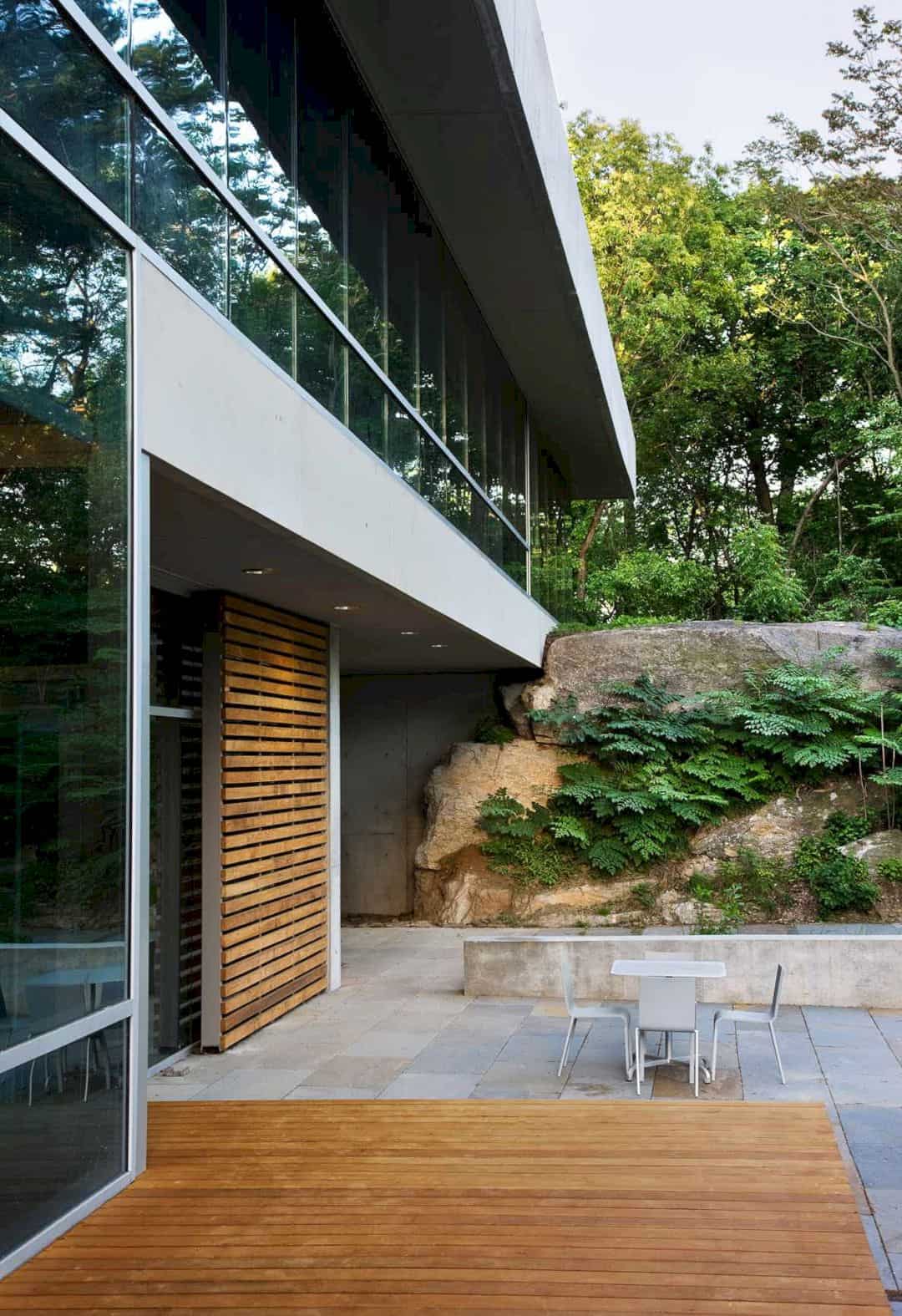
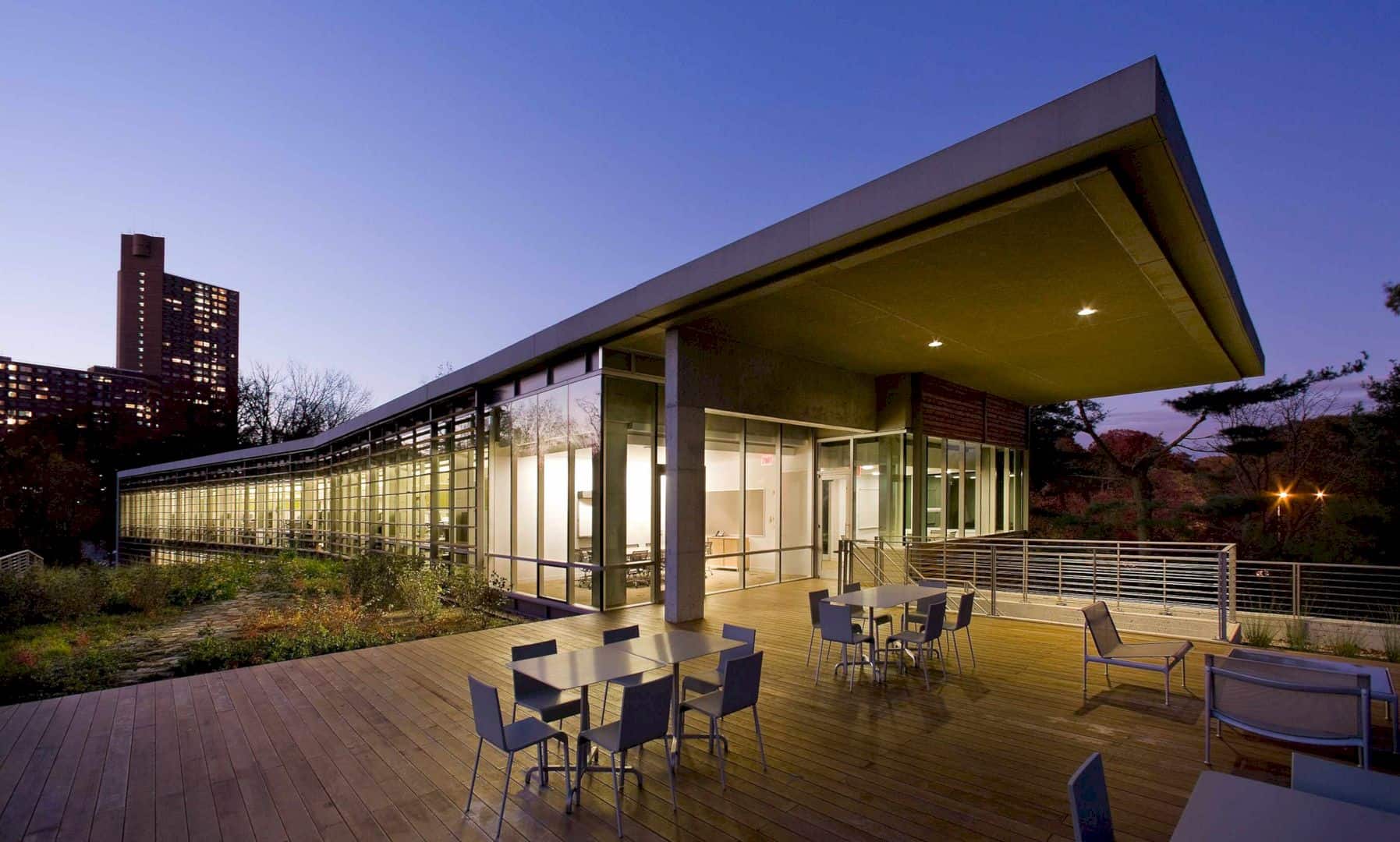

The new structure takes on a linear, three-story form to preserve existing trees around the site. This form bridges two two rock outcroppings and also nestles into the ground. The architect uses a minimal yet natural material palette that features floor-to-ceiling windows, warm wood paneling, and site-cast concrete that are designed to prevent collisions of birds.
Exterior
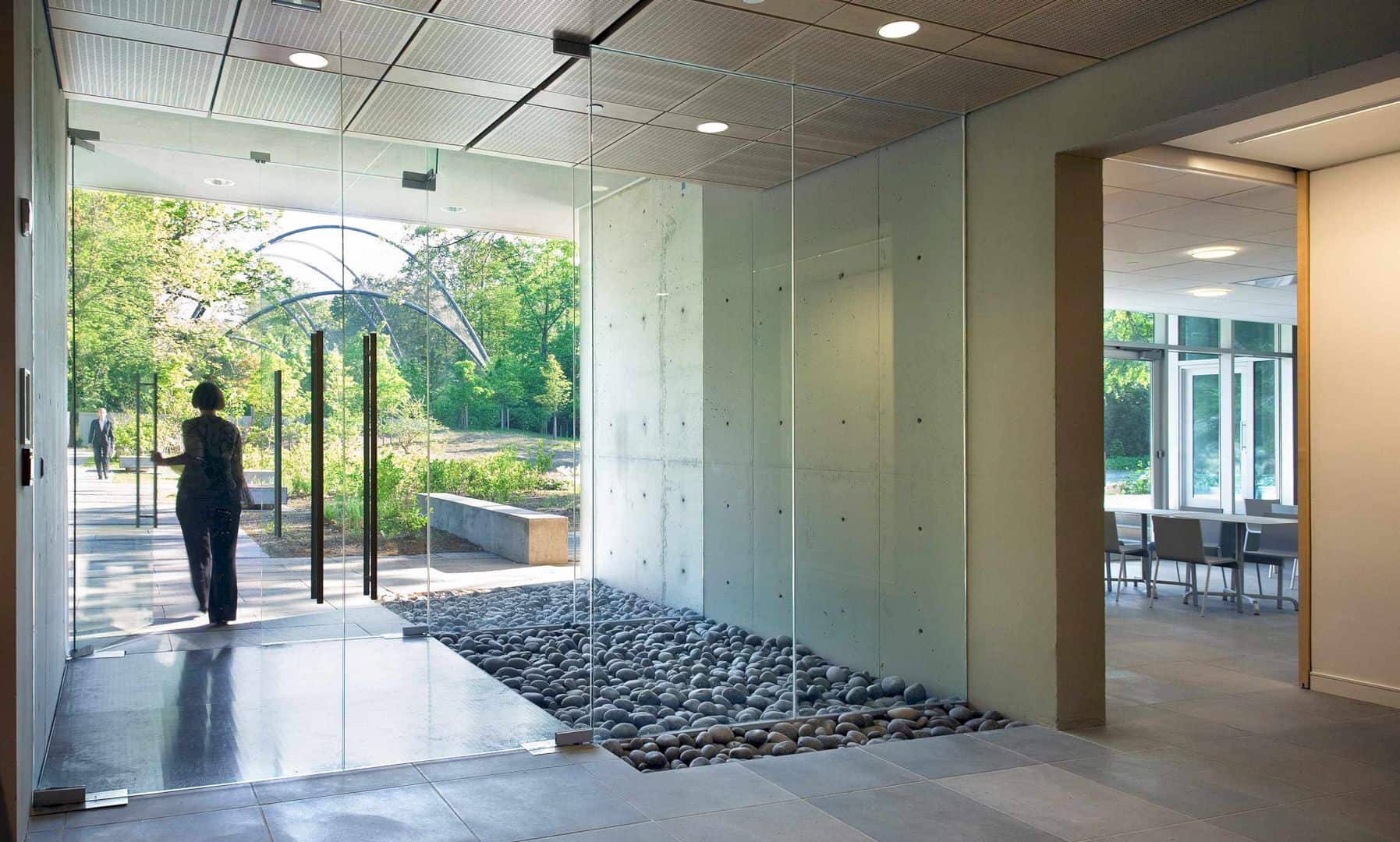
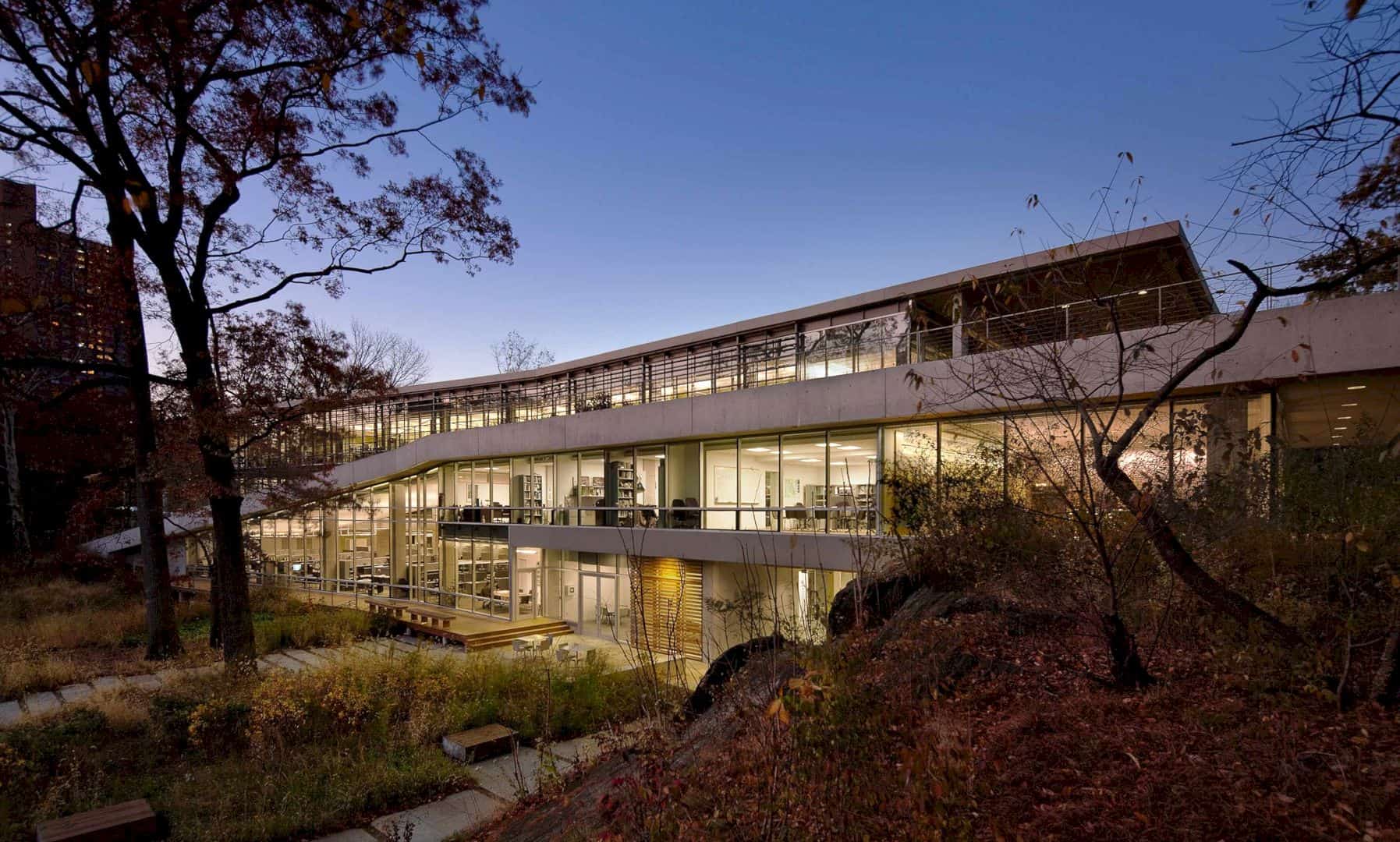
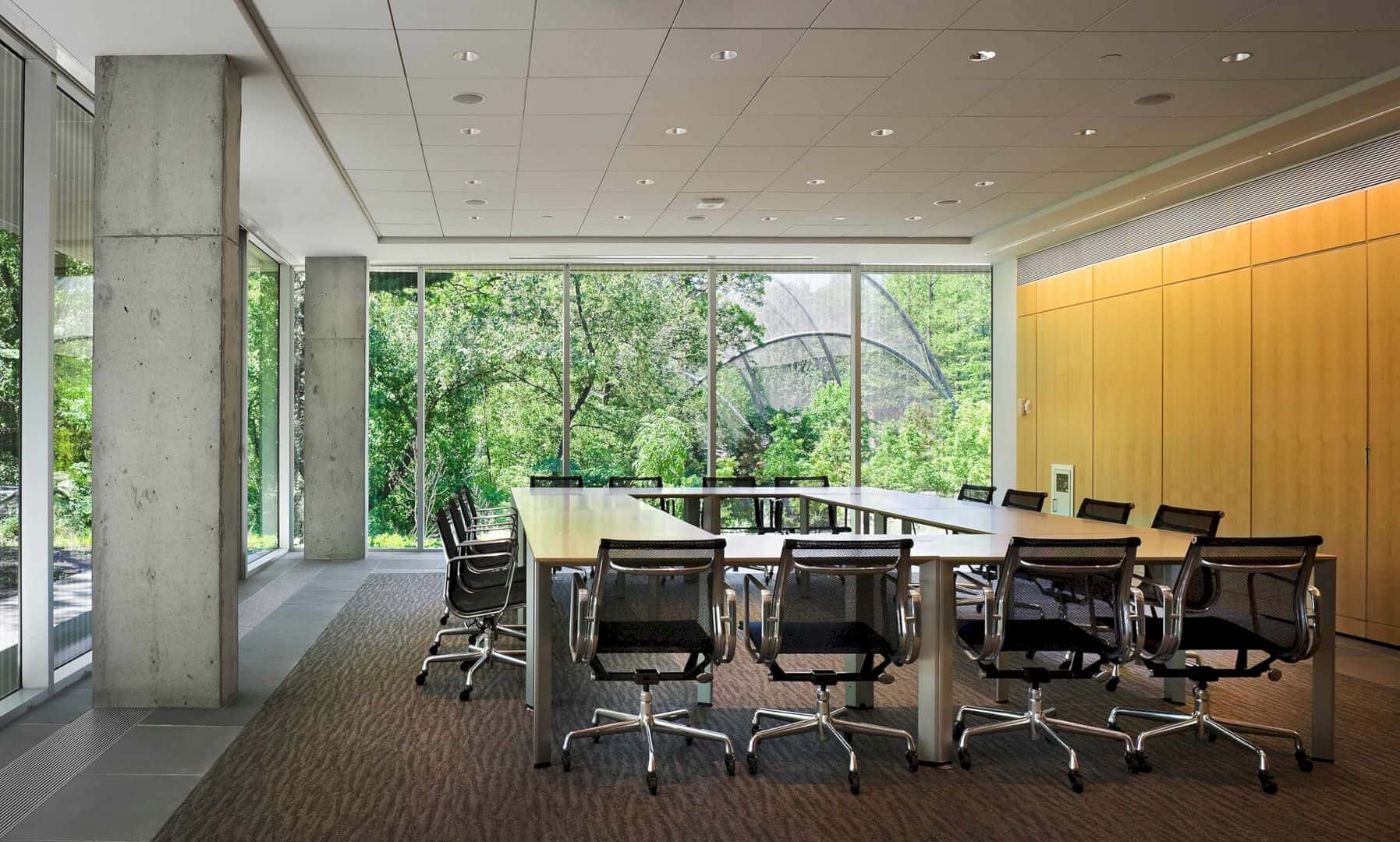
From the ground to the third floors, there is an angled plane that slopes along the exterior, creating a walkway planted with native grasses and an intensive green roof. This promenade is protected by the cantilevered roof of the building and leads to a series of outdoor terraces, encouraging outdoor meeting space.
Center for Global Conservation Gallery
Photography: FXCollaborative
Discover more from Futurist Architecture
Subscribe to get the latest posts sent to your email.
