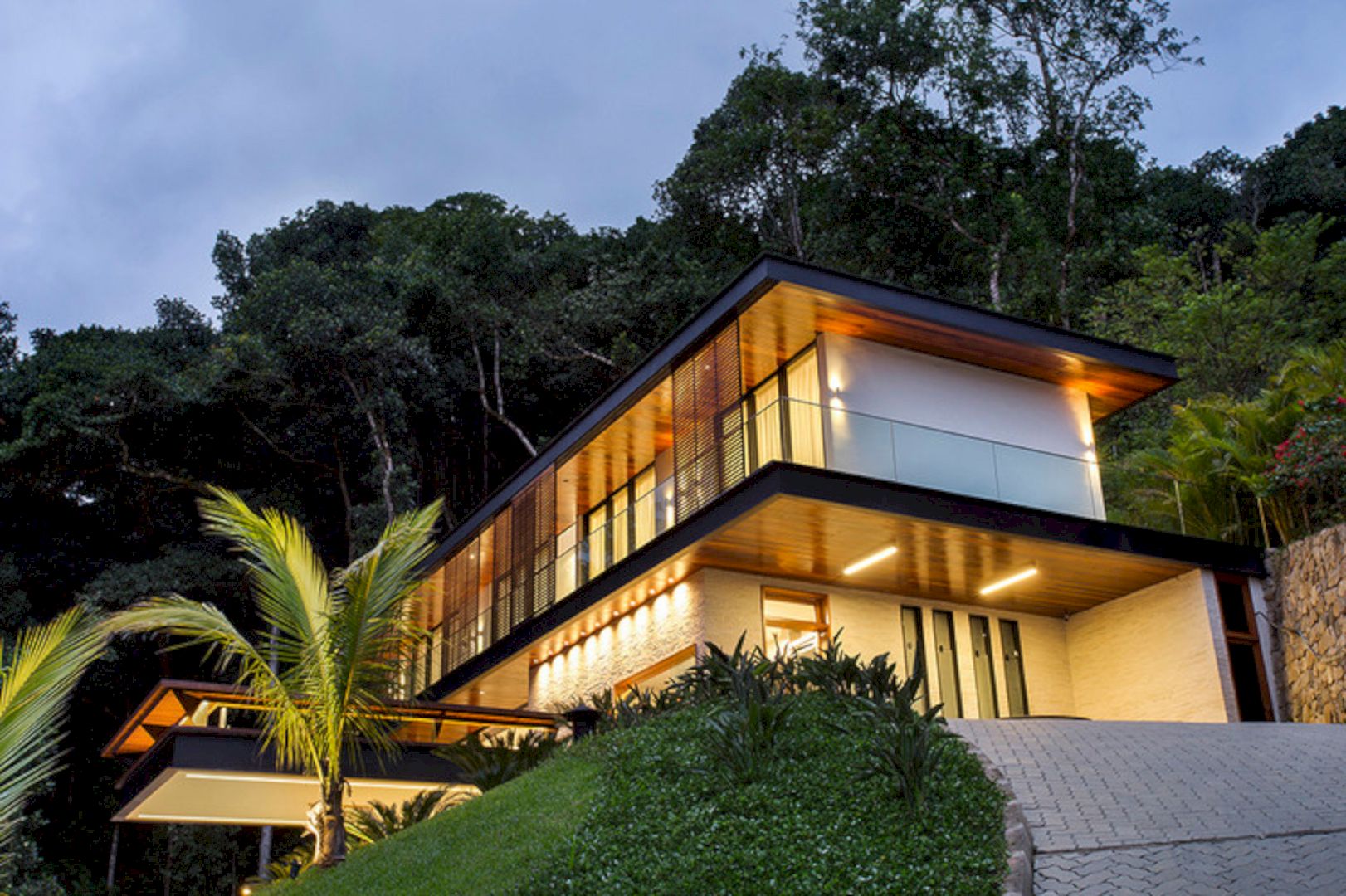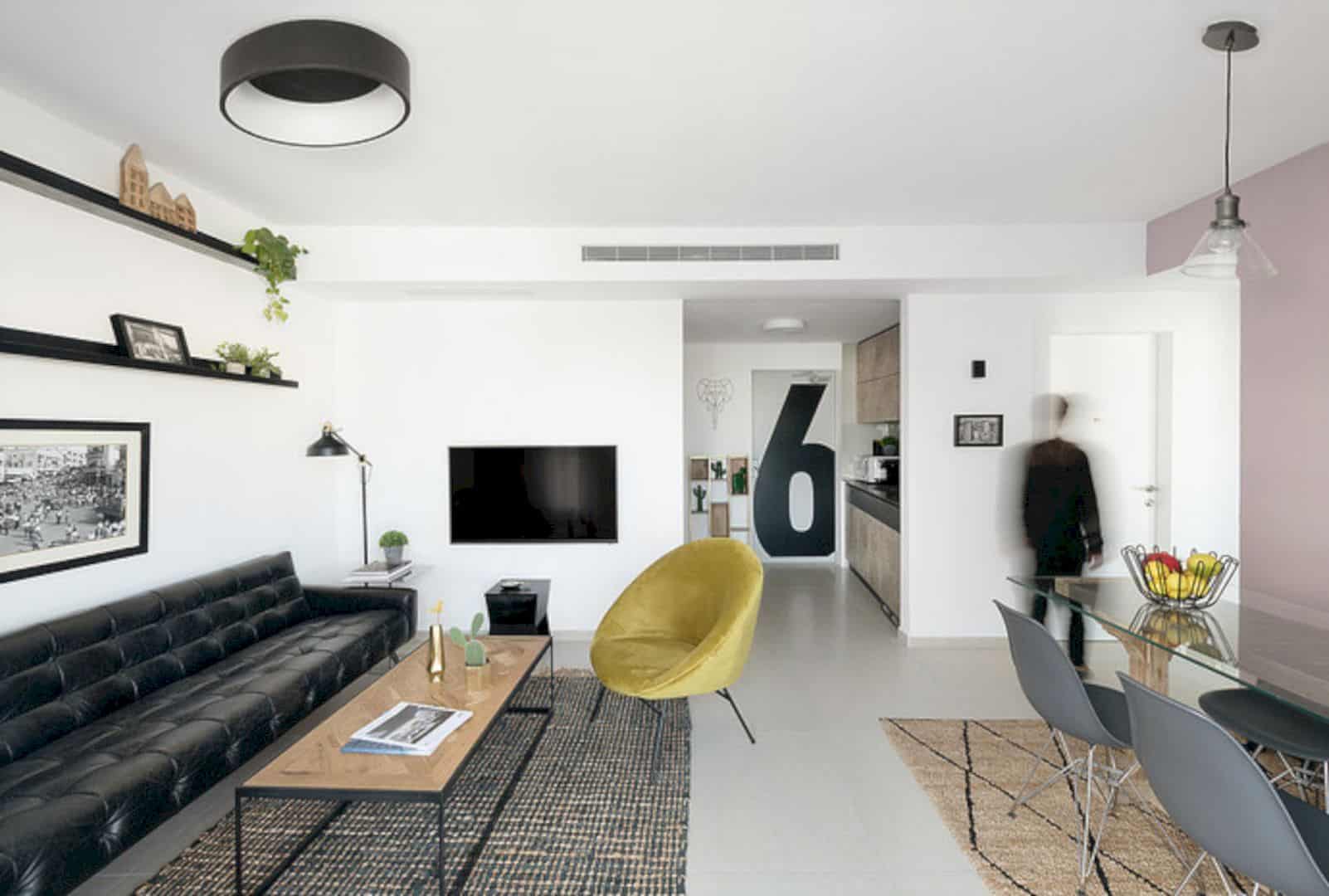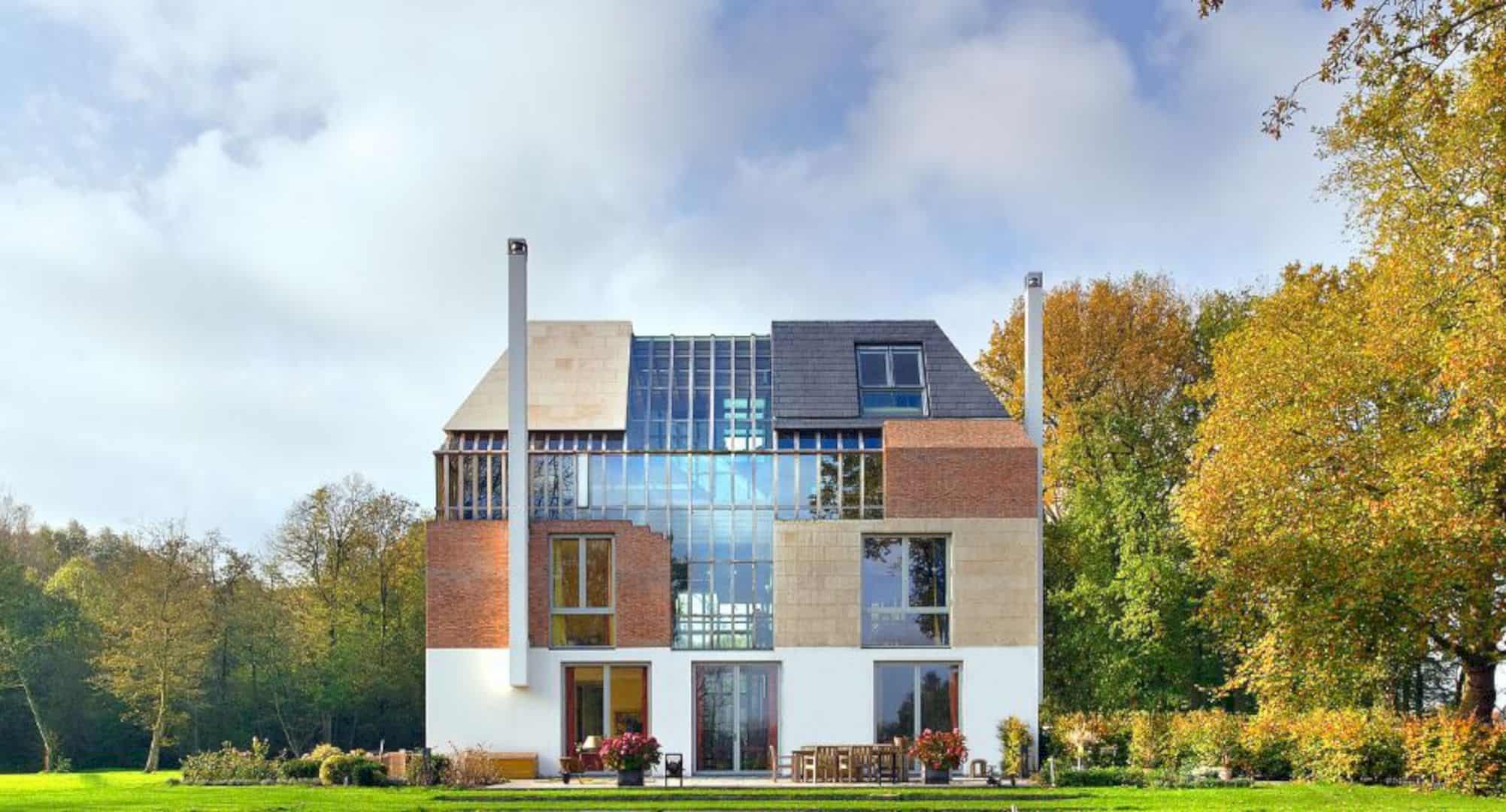This modern and big house reveals a beautiful golf course beyond in a two-storey entrance. Riverside Green is designed by Richard Librach Architect, offering comfortable spaces for the family to enjoy the stunning views of the surrounding treeline. This house has a two-storey, six-foot thick stone and built with a mixture of some different materials for its interior.
Design
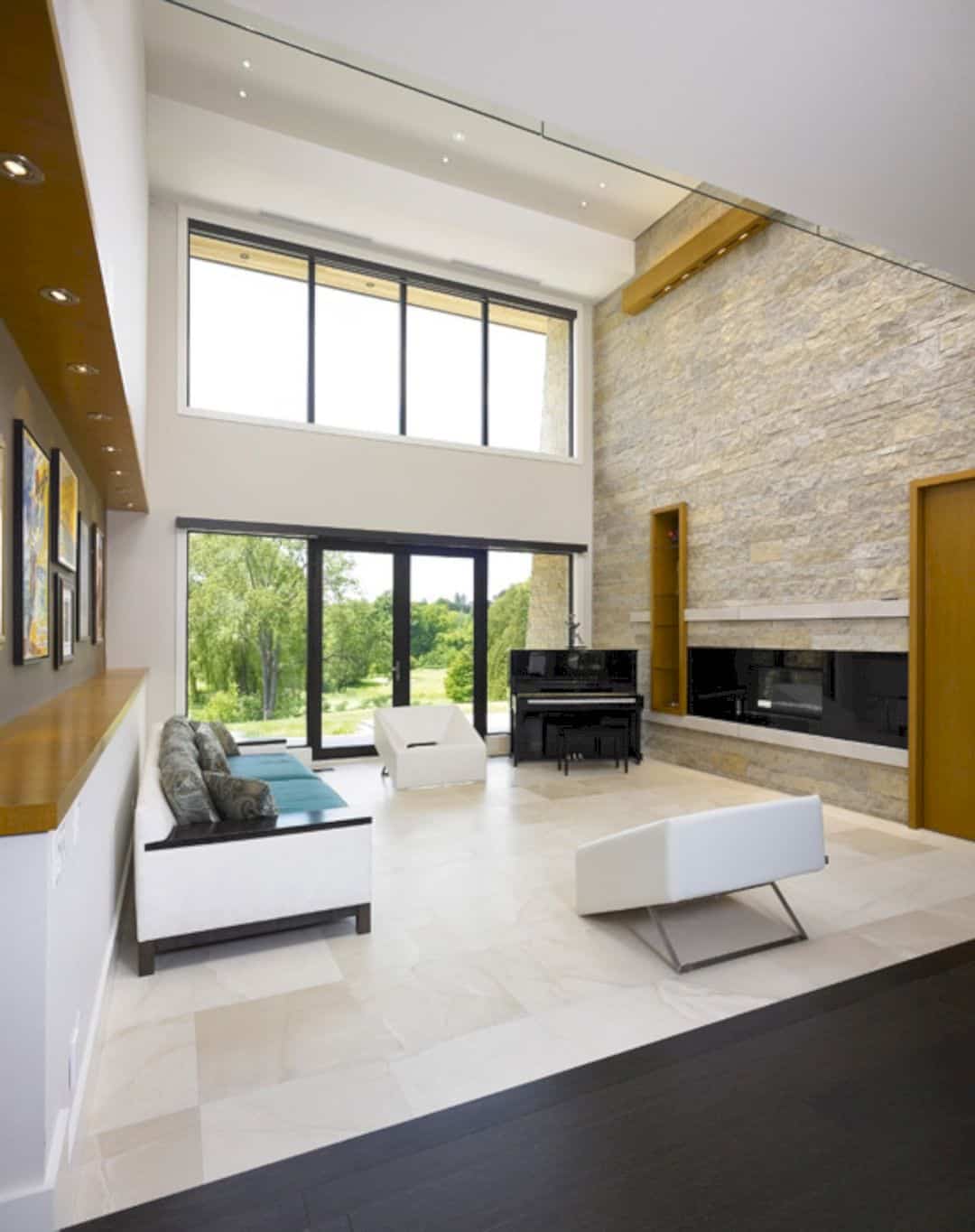
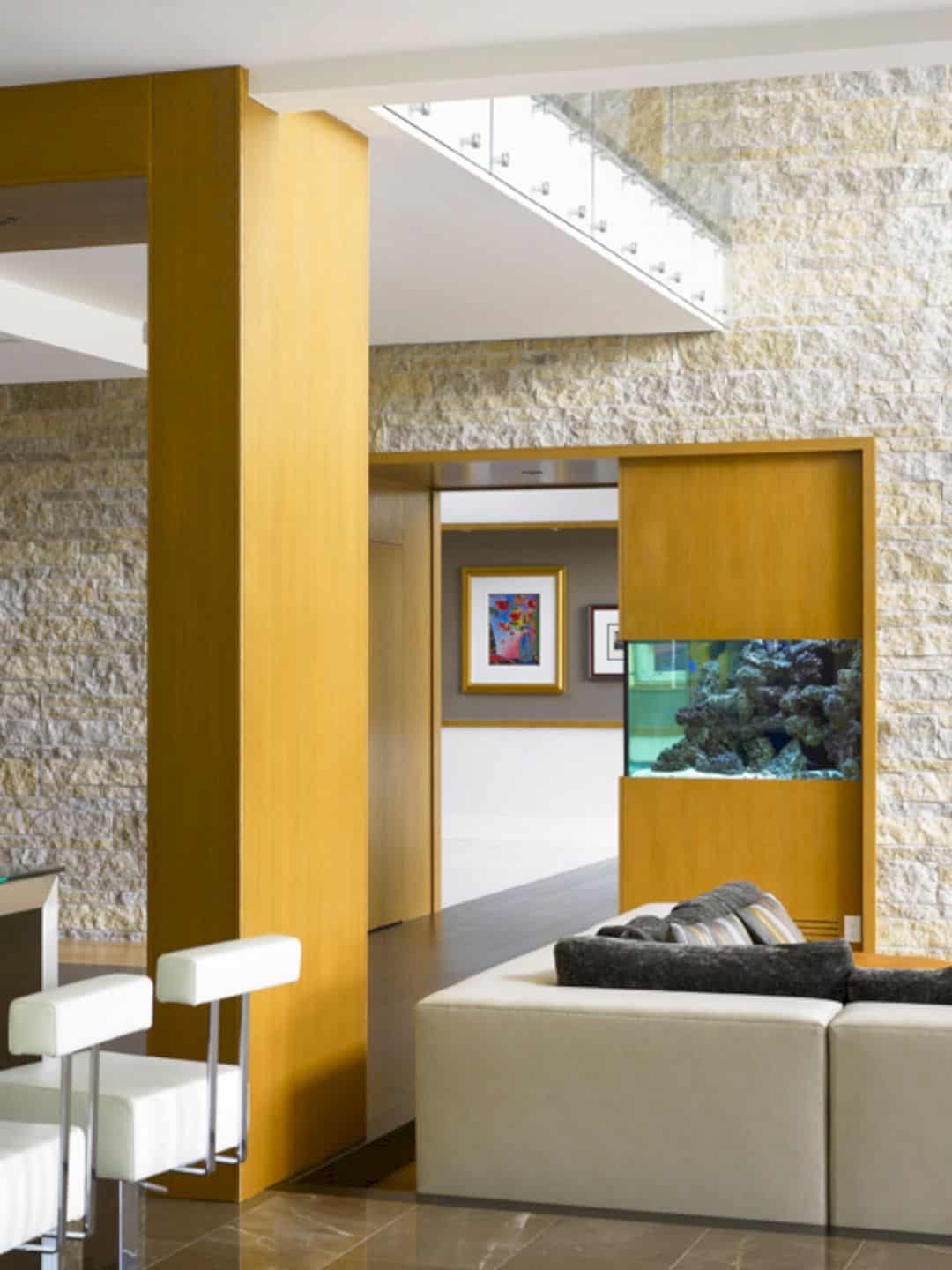
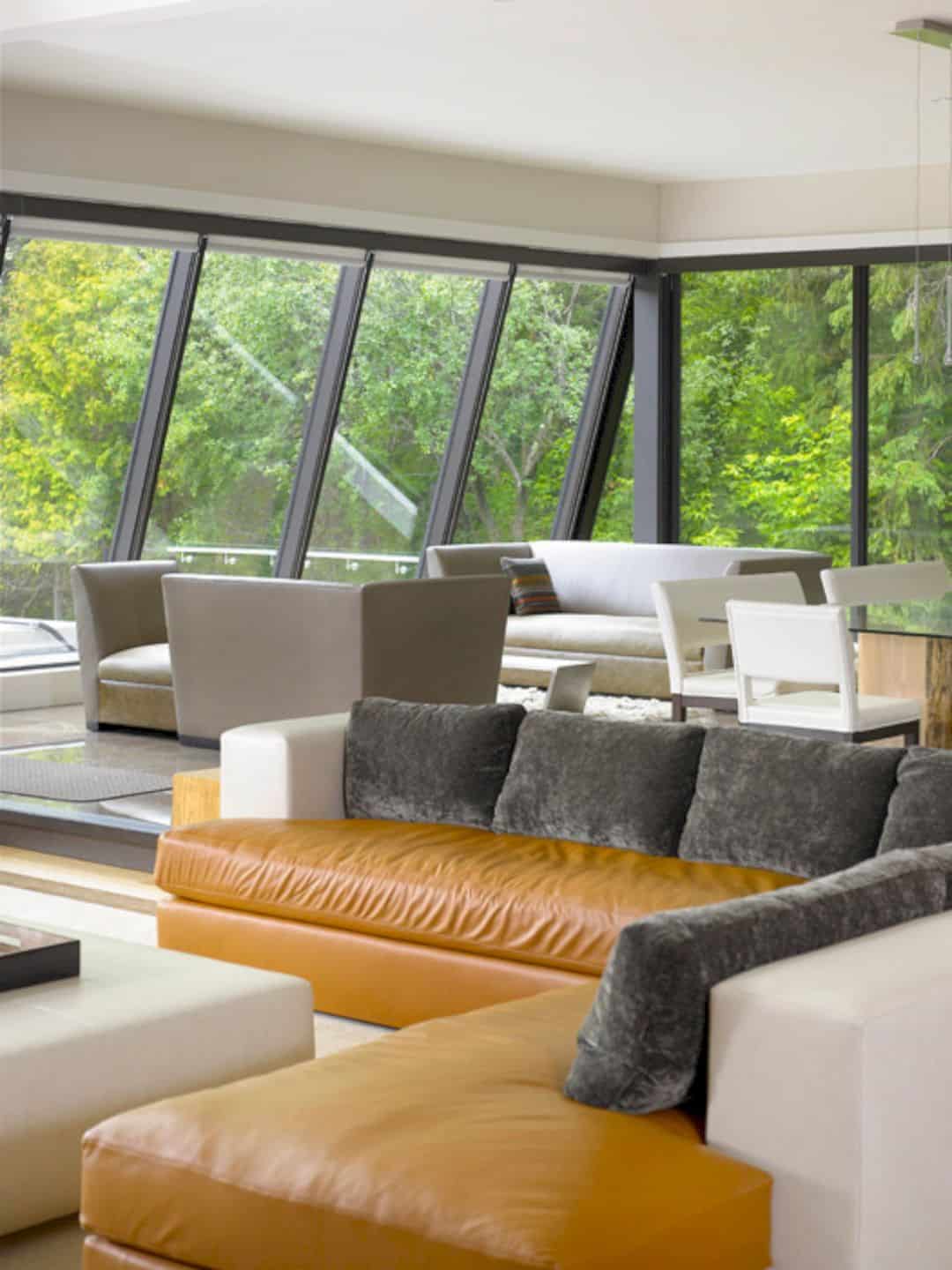
From the local road down to a vehicle forecourt, one can approach this awesome collage of materials and volumes easily. It is a modern house with a living room volume, revealing a beautiful golf course beyond its two-storey entrance. From the front of the house through the interior, there is a two-storey, six-foot thick stone utility wall passes and out to the rear landscape.
Wall
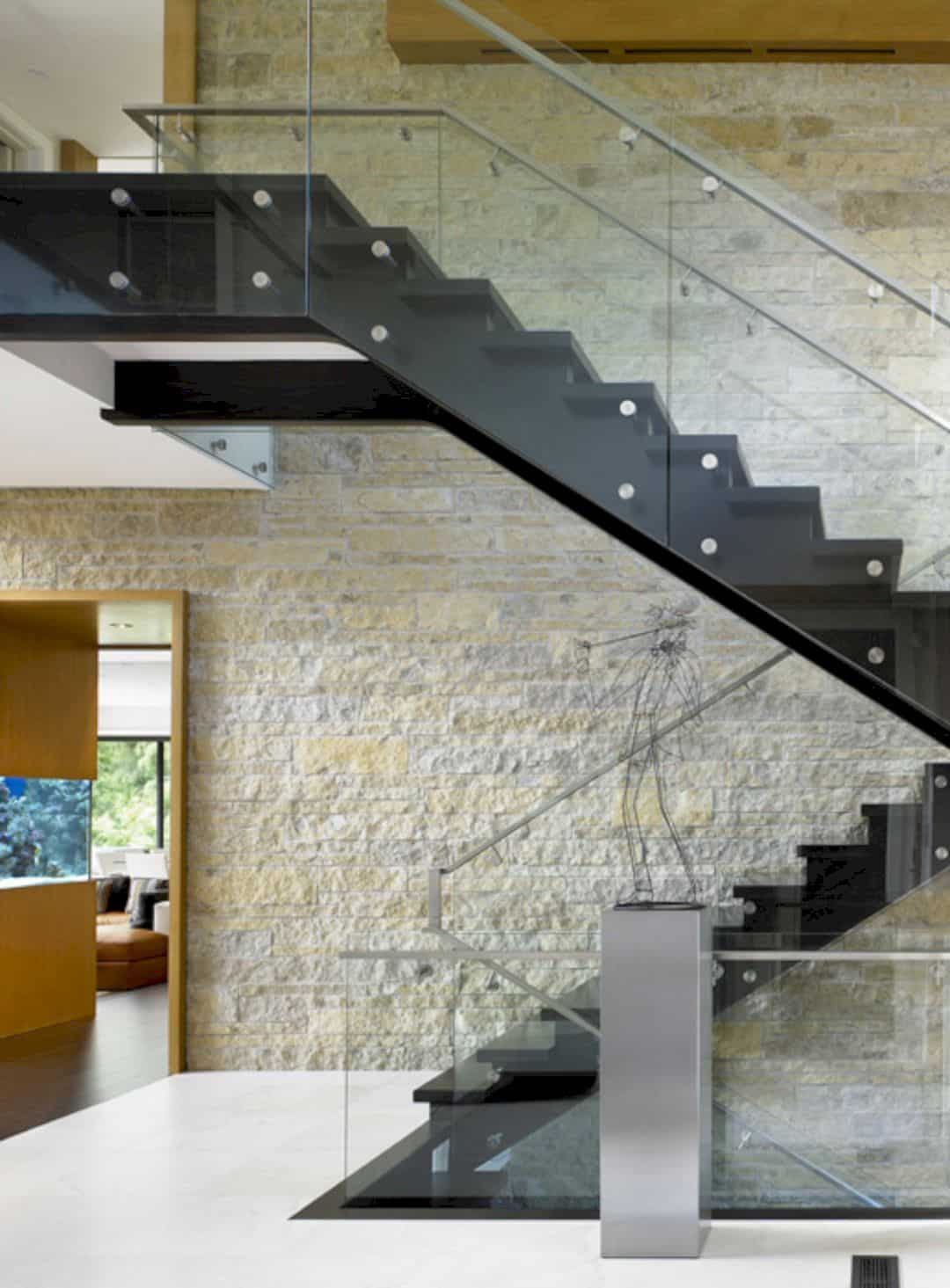
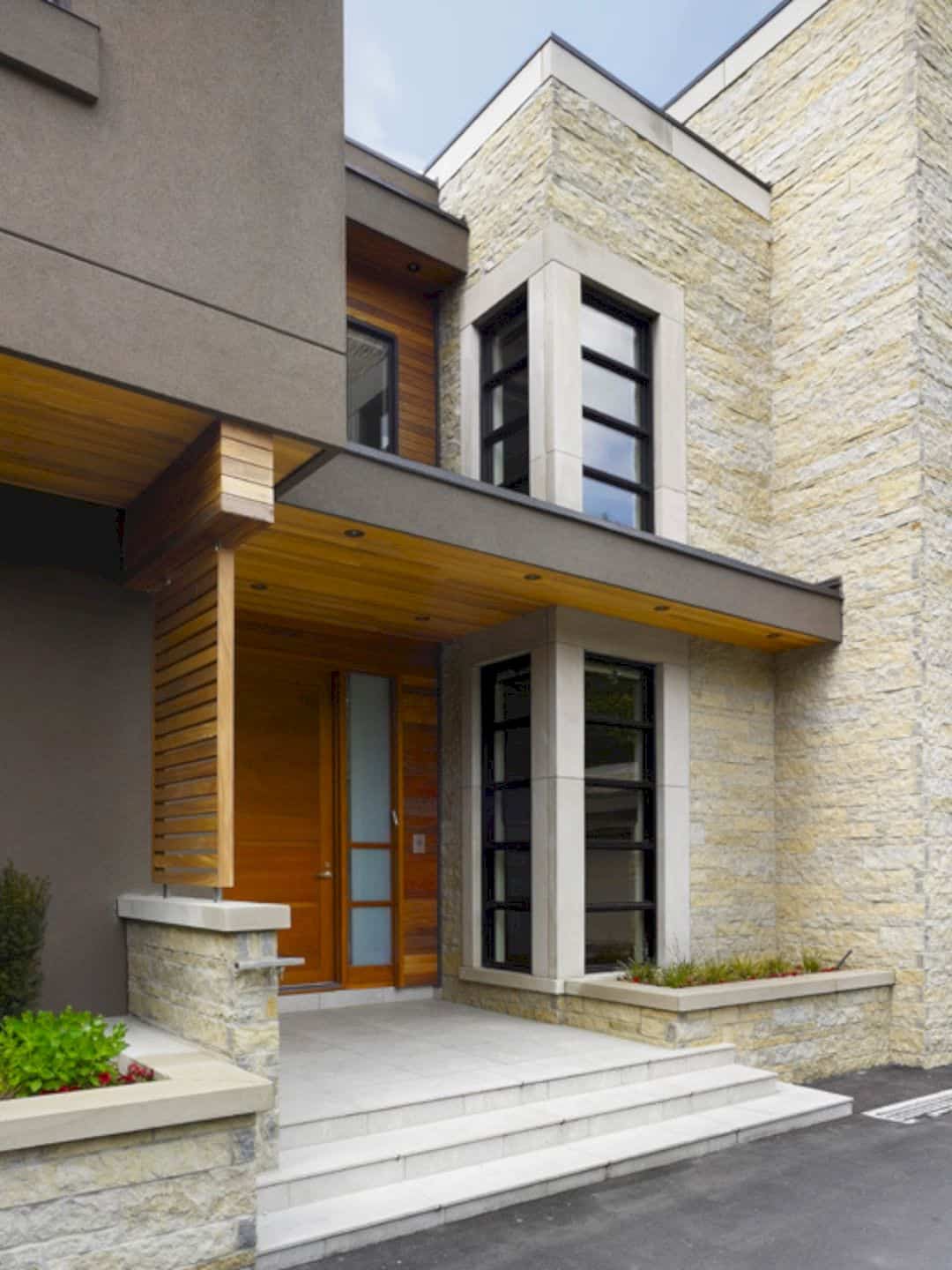
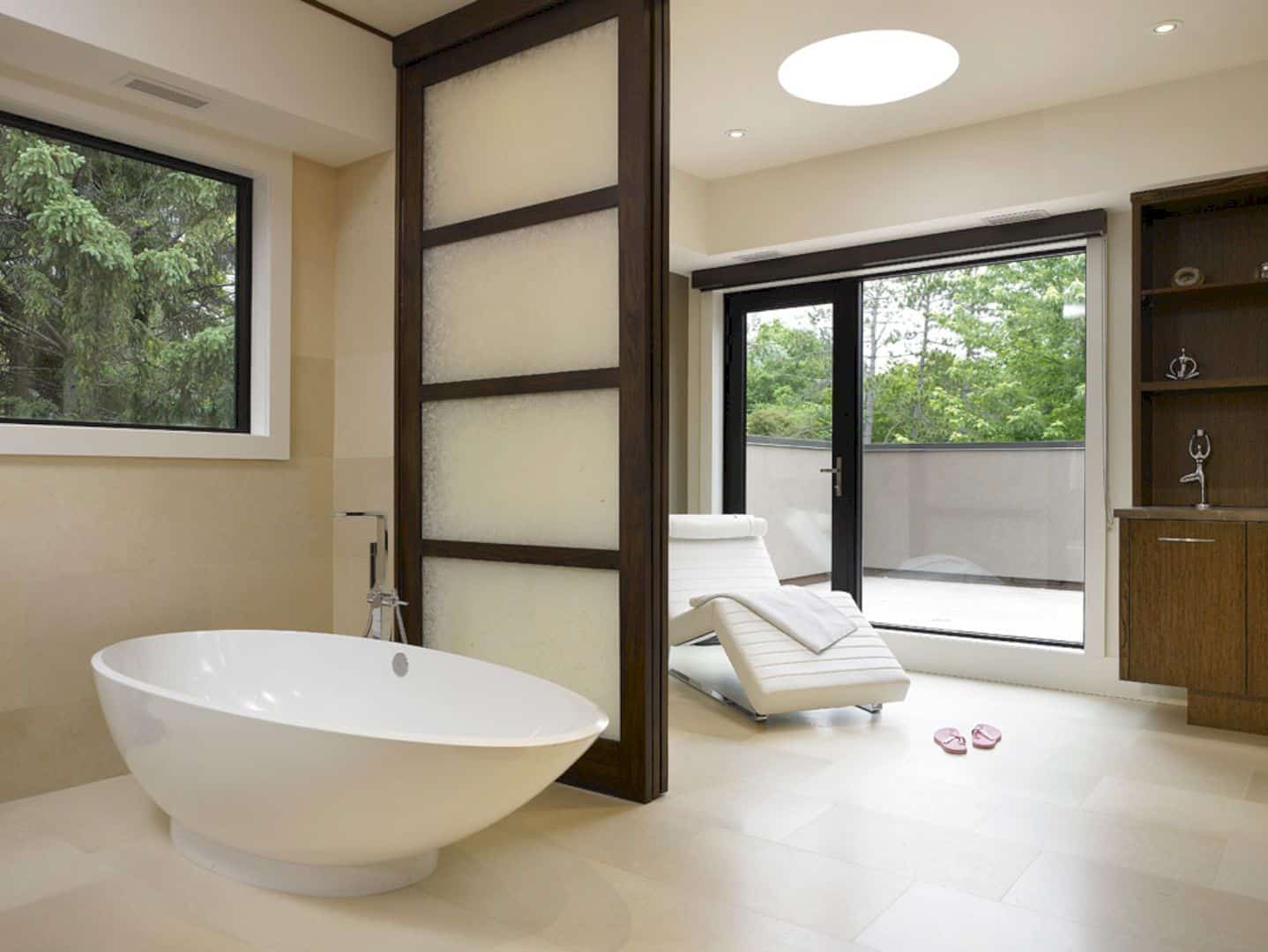
The two-storey, six-foot thick stone utility wall contains a bar, mechanical and electrical service shafts, a laundry room, an elevator, an aquarium for freshwater fish, and also fireplaces. This wall also anchors a parallel stair. On the second floor, circulation bridges penetrate the wall to provide awesome overlooks below.
Spaces
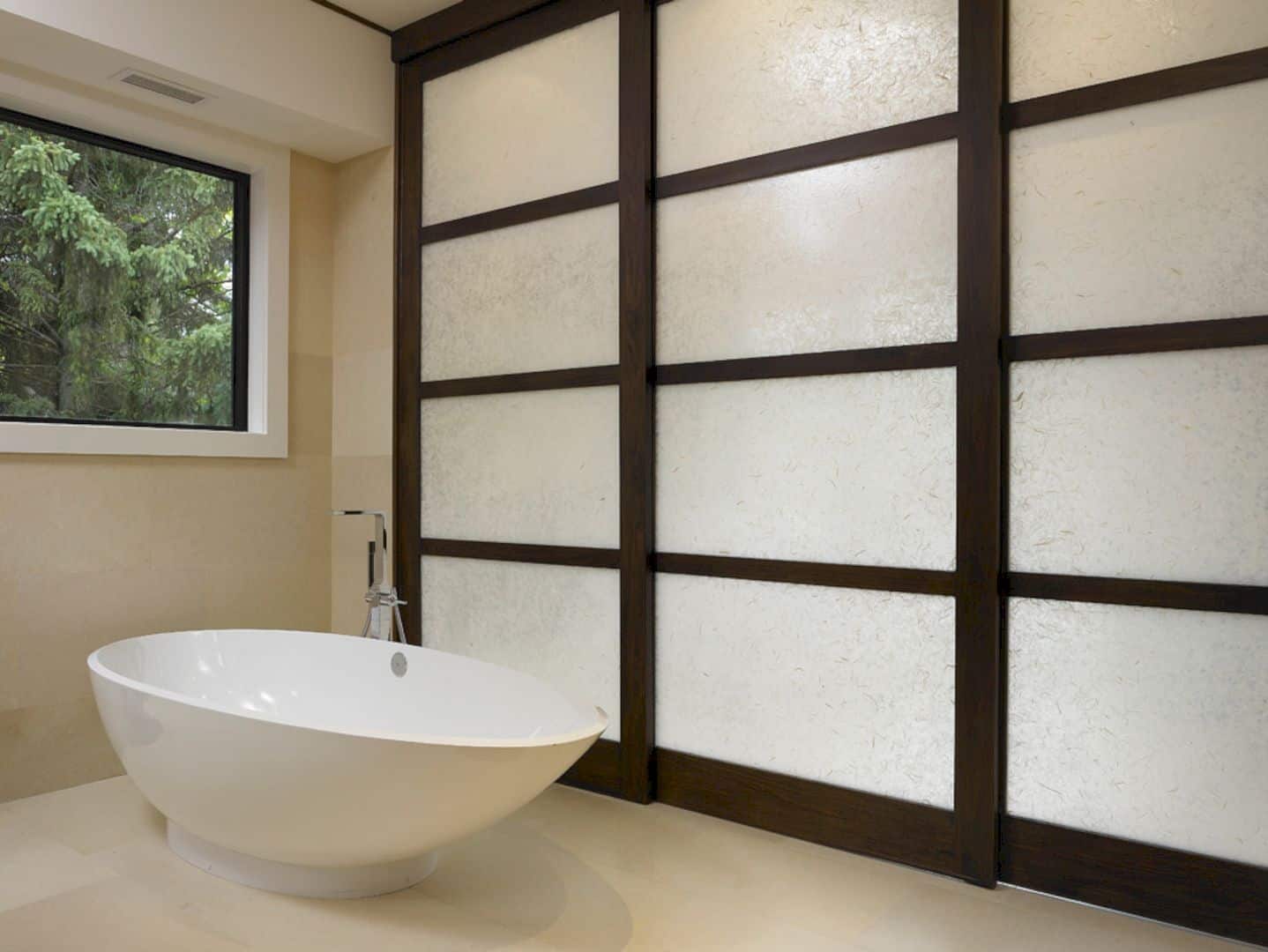
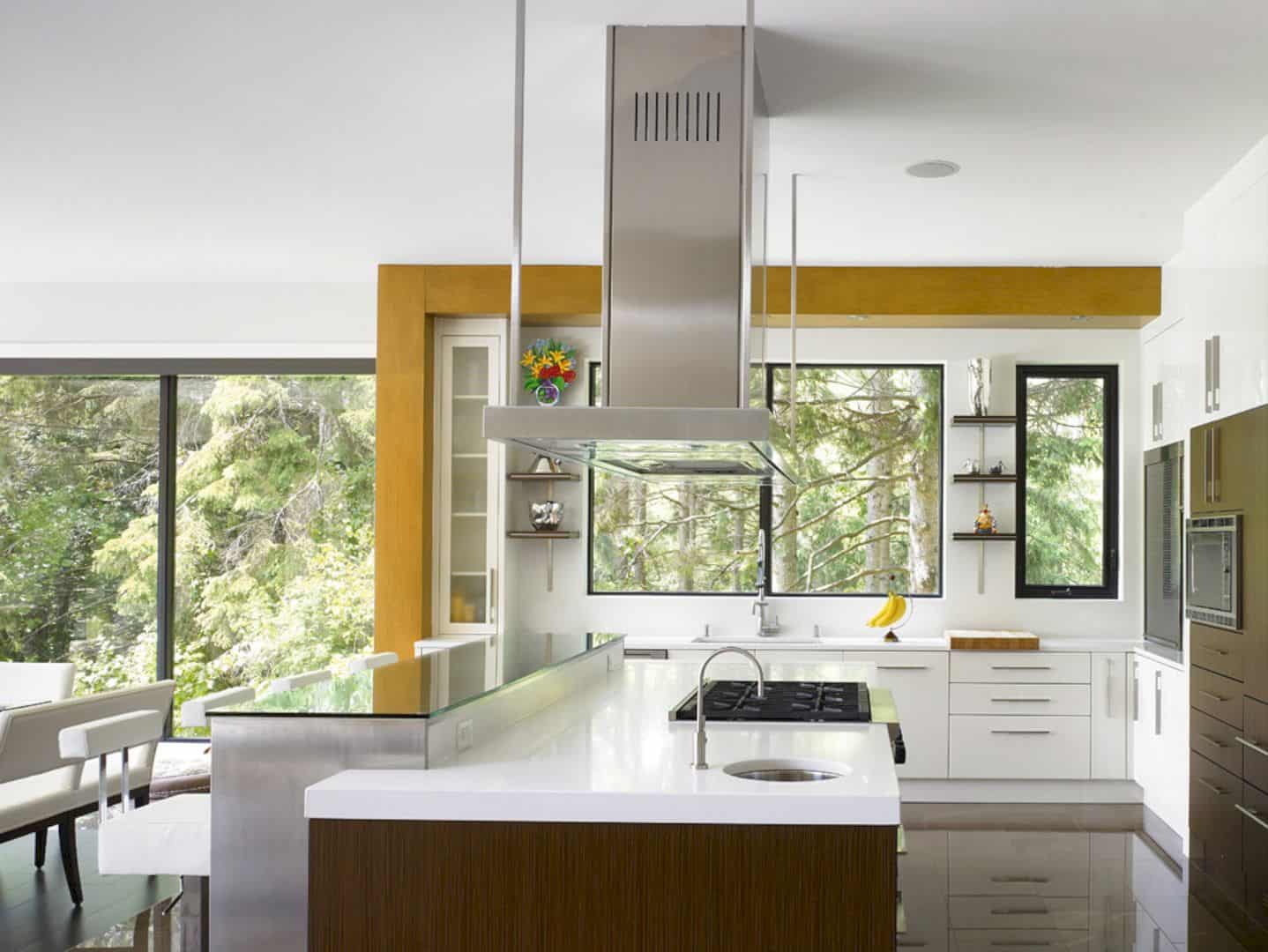
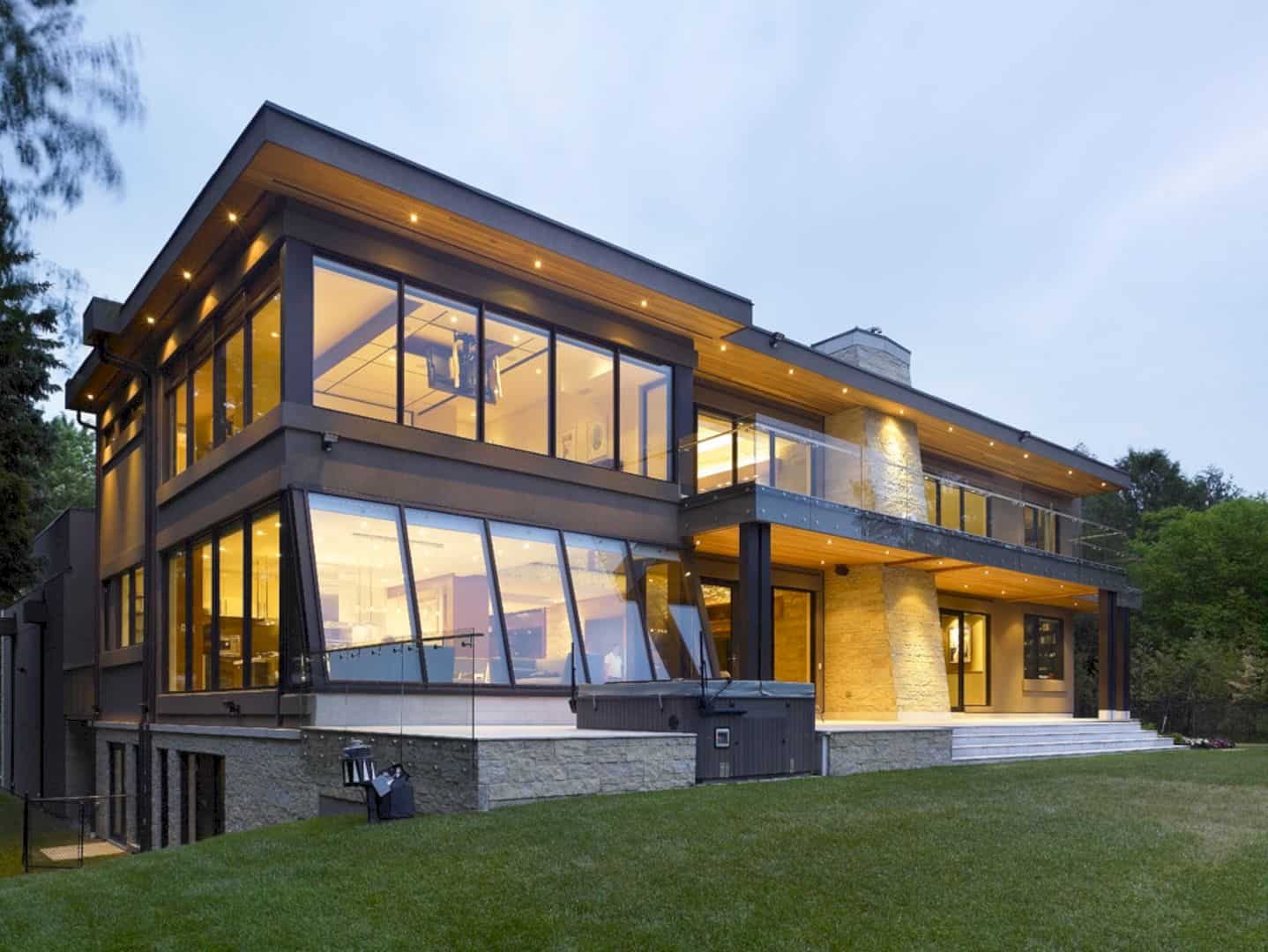
The sleeping and family spaces enjoy the awesome views of the surrounding treeline while deep overhangs temper the craving of the family for natural light to connect them to the homes they knew in their native in South Africa. For their daughter, a special two-storey bedroom is designed with a study loft and a lounge.
Materials
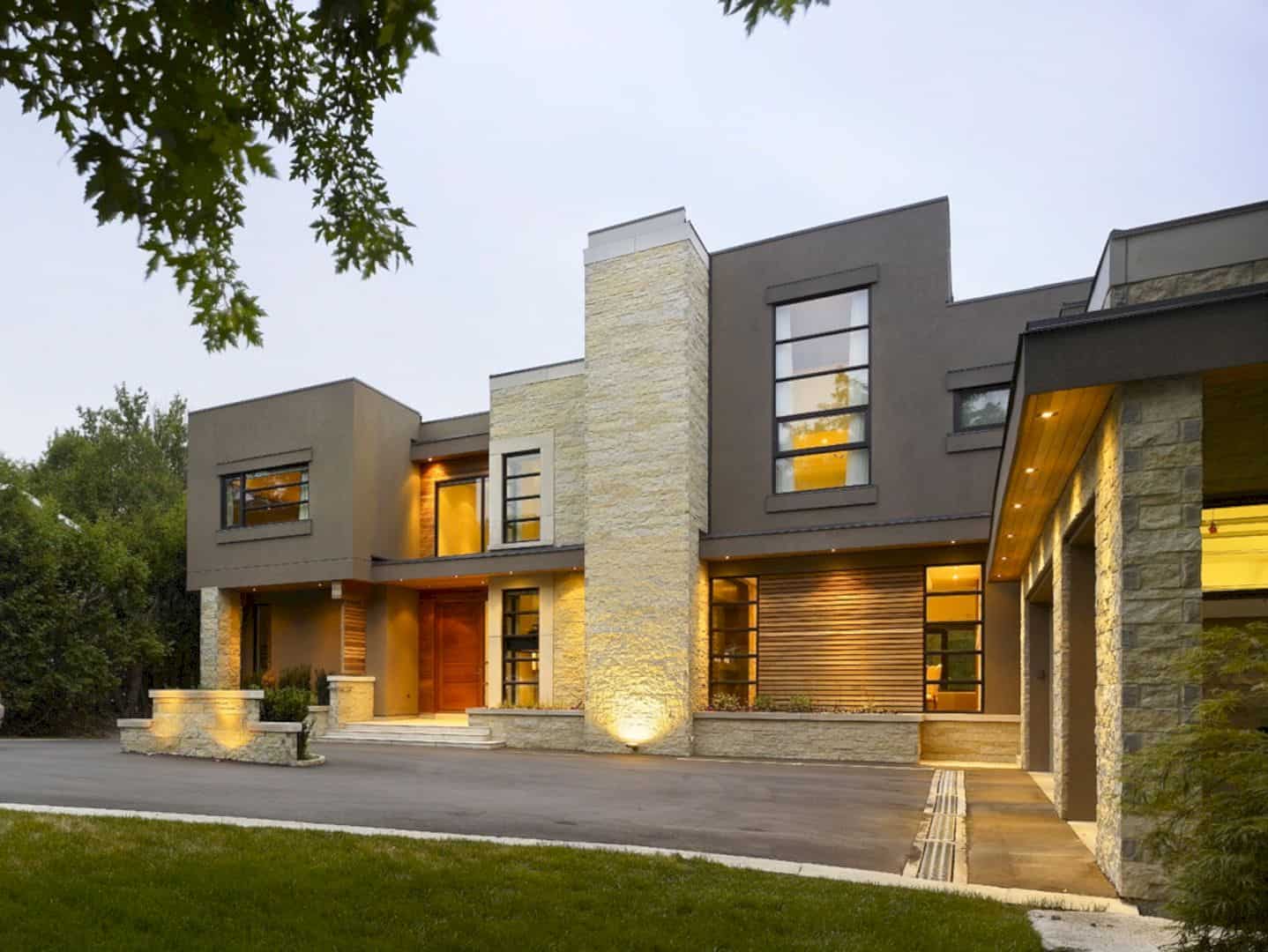
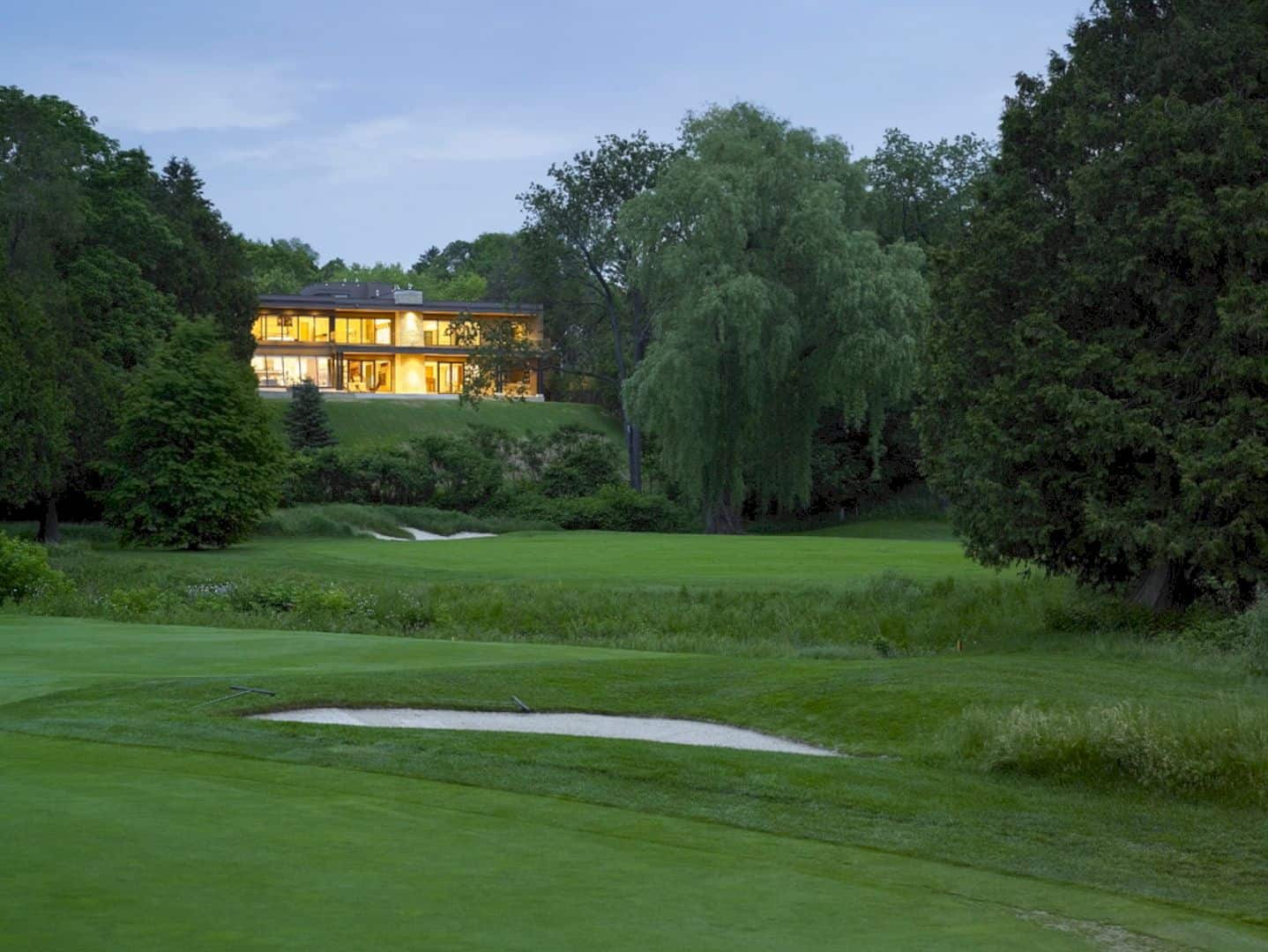
The interior accents come from the use of different materials such as stucco, wood siding, and stone. A beautiful view of the sky is framed by a yoga terrace off of the master en suite. The house design pinnacle can be seen in a custom-designed tropical aquarium in the center of the house.
Riverside Green Gallery
Photography: Richard Librach Architect
Discover more from Futurist Architecture
Subscribe to get the latest posts sent to your email.
