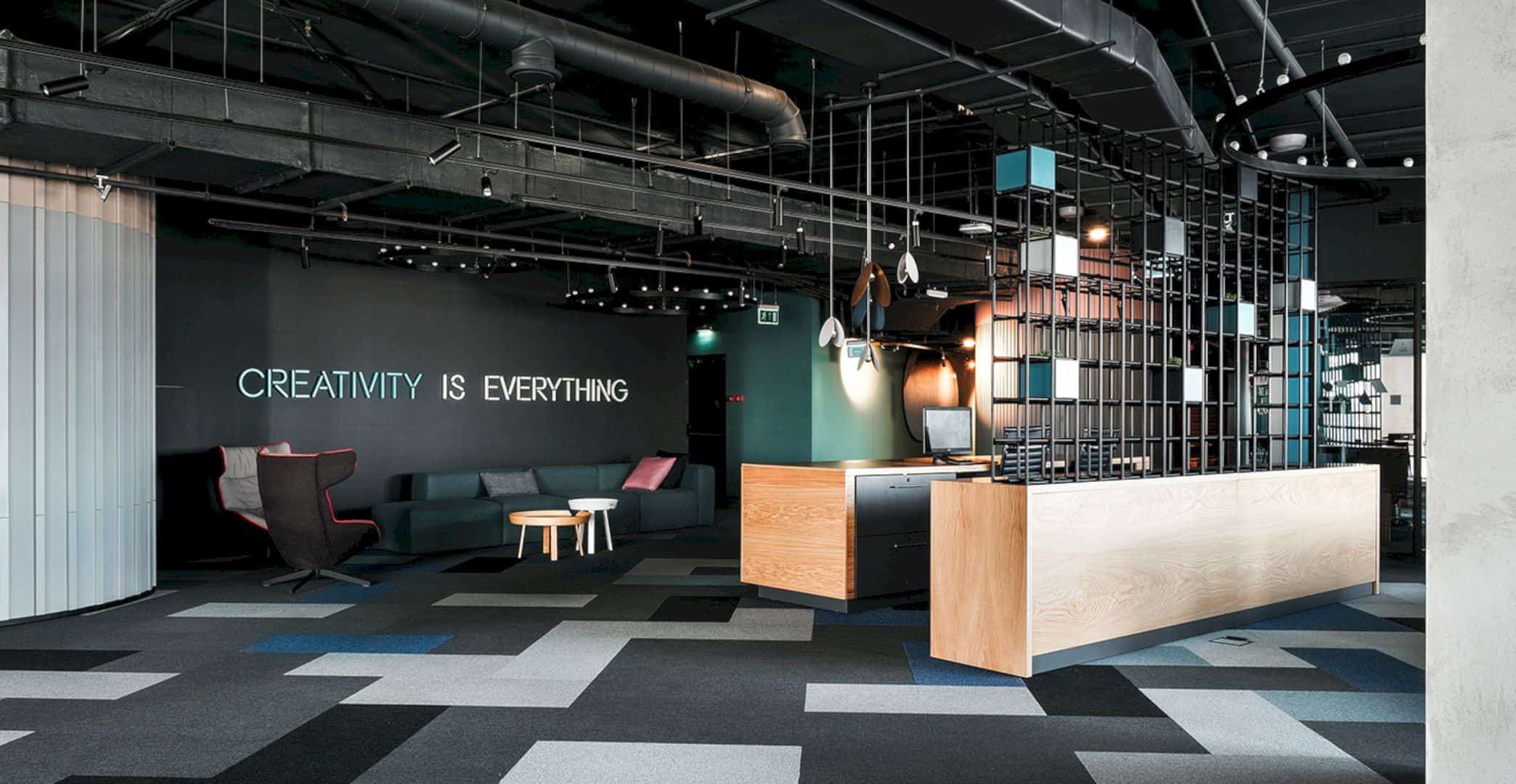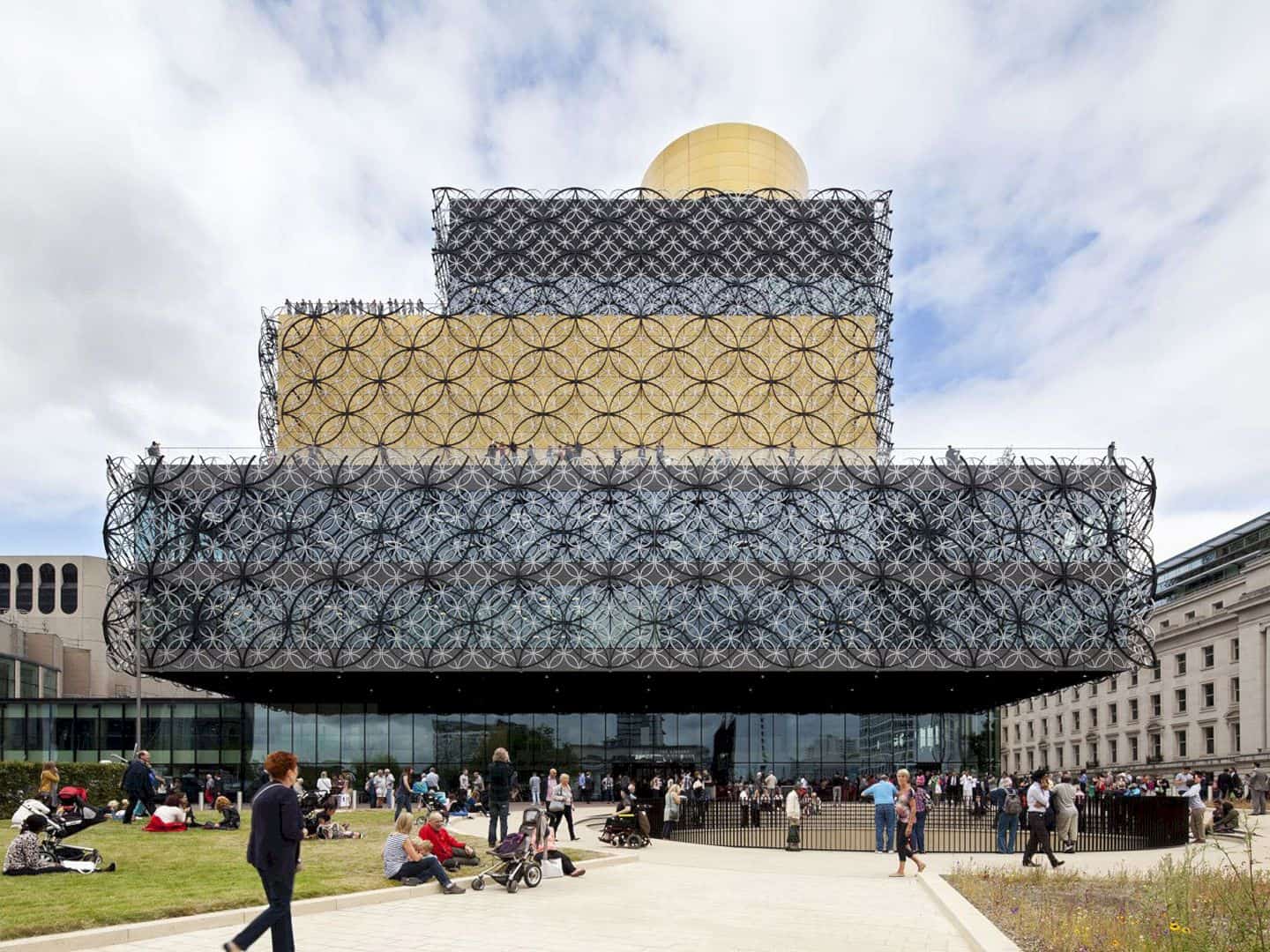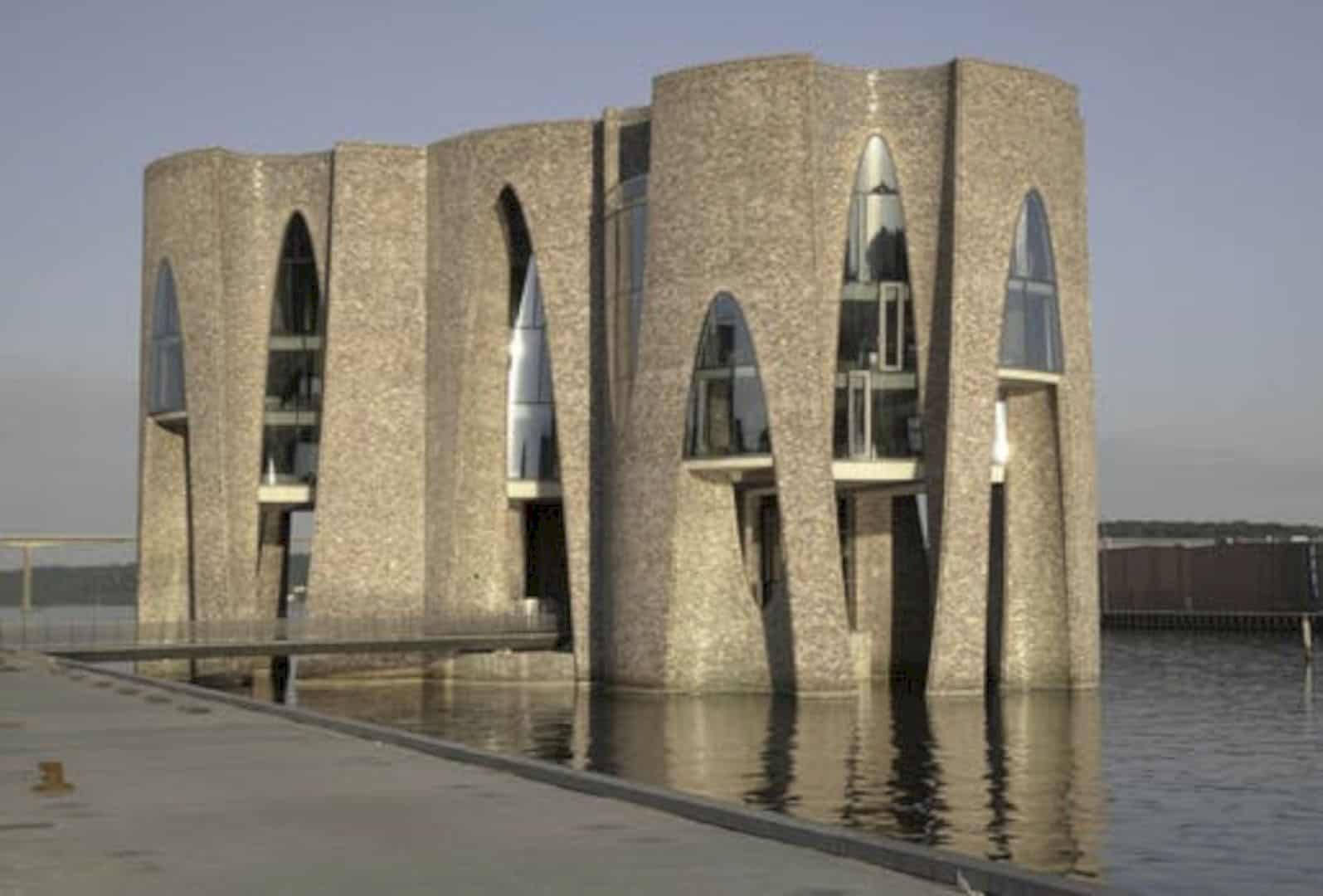Sits on a small hill in Cupertino, Steve Jobs Theater is an awesome extraordinary eight-year collaboration between Apple and Foster + Partners. This modern theater is big and designed with a lens-shaped roof, the largest carbon-fiber roof in the world. This project is started in 2009 and completed in 2017 with a 1,000 seat auditorium of its capacity.
Roof
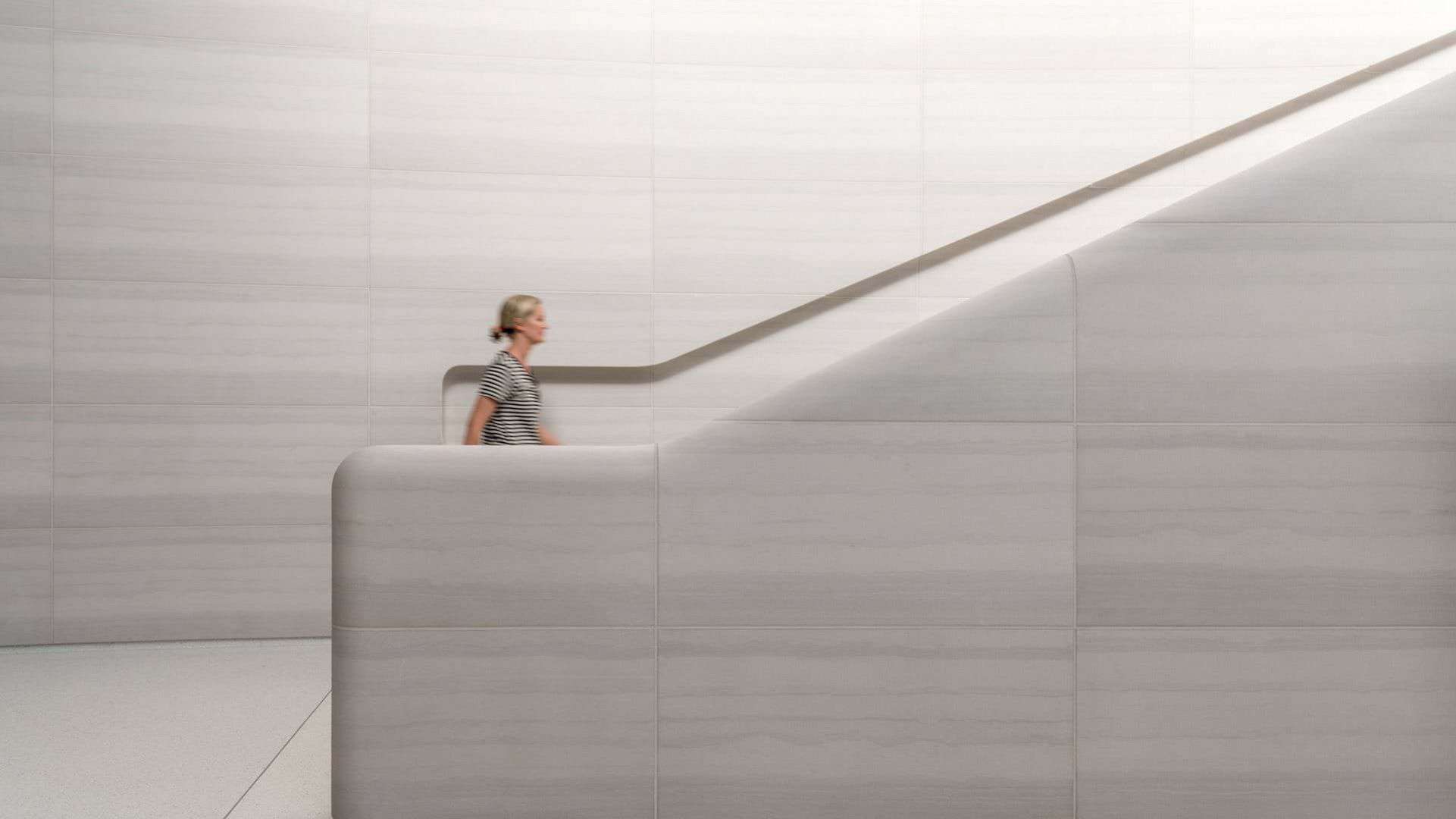
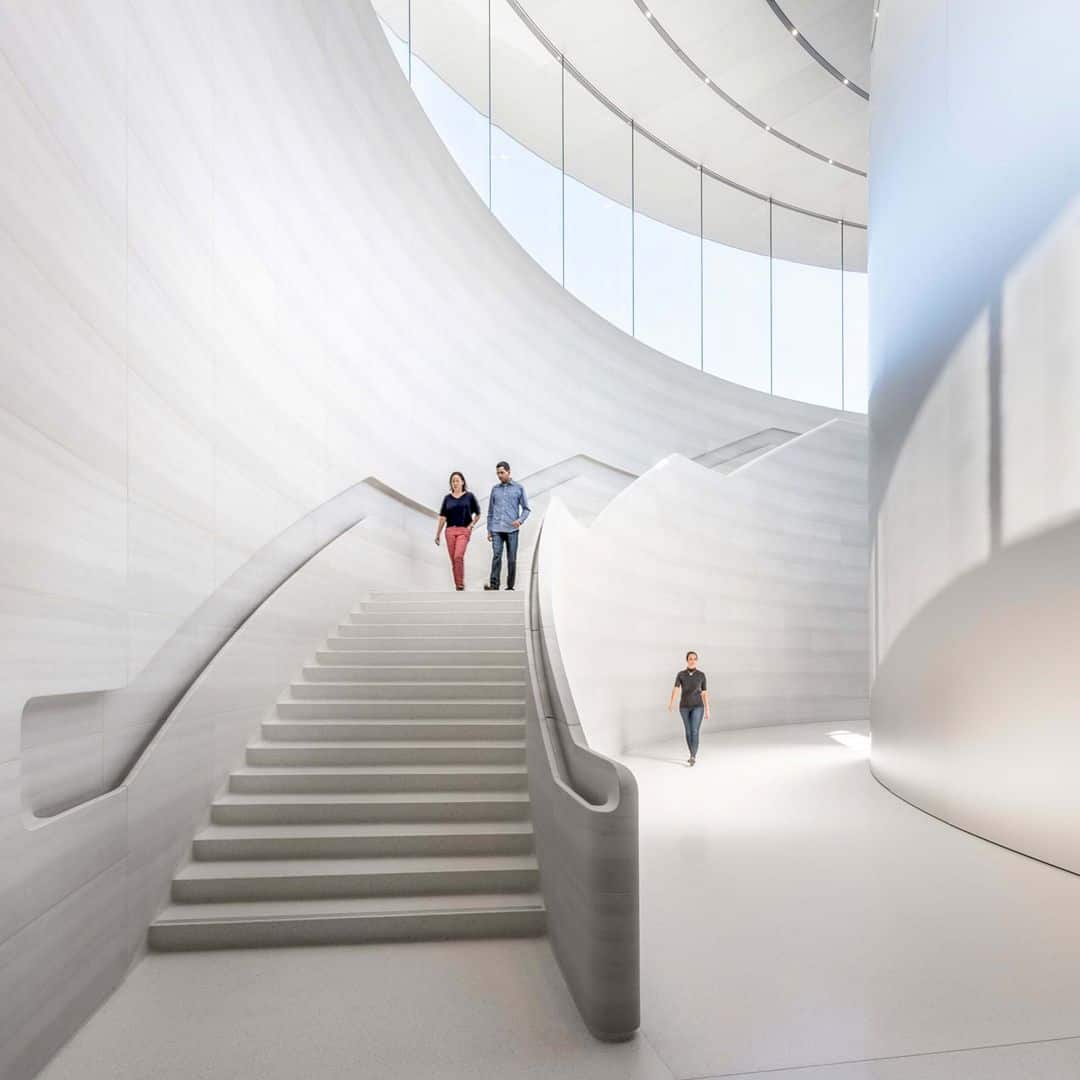
The main feature of this theater building is its awesome lens-shaped roof. This roof rests gently on a transparent 22-foot tall and 135-foot-diameter glass cylinder. As the largest carbon-fiber roof in the world, the weight of this roof is 80.7 tons with four layers of glass that creating structural support.
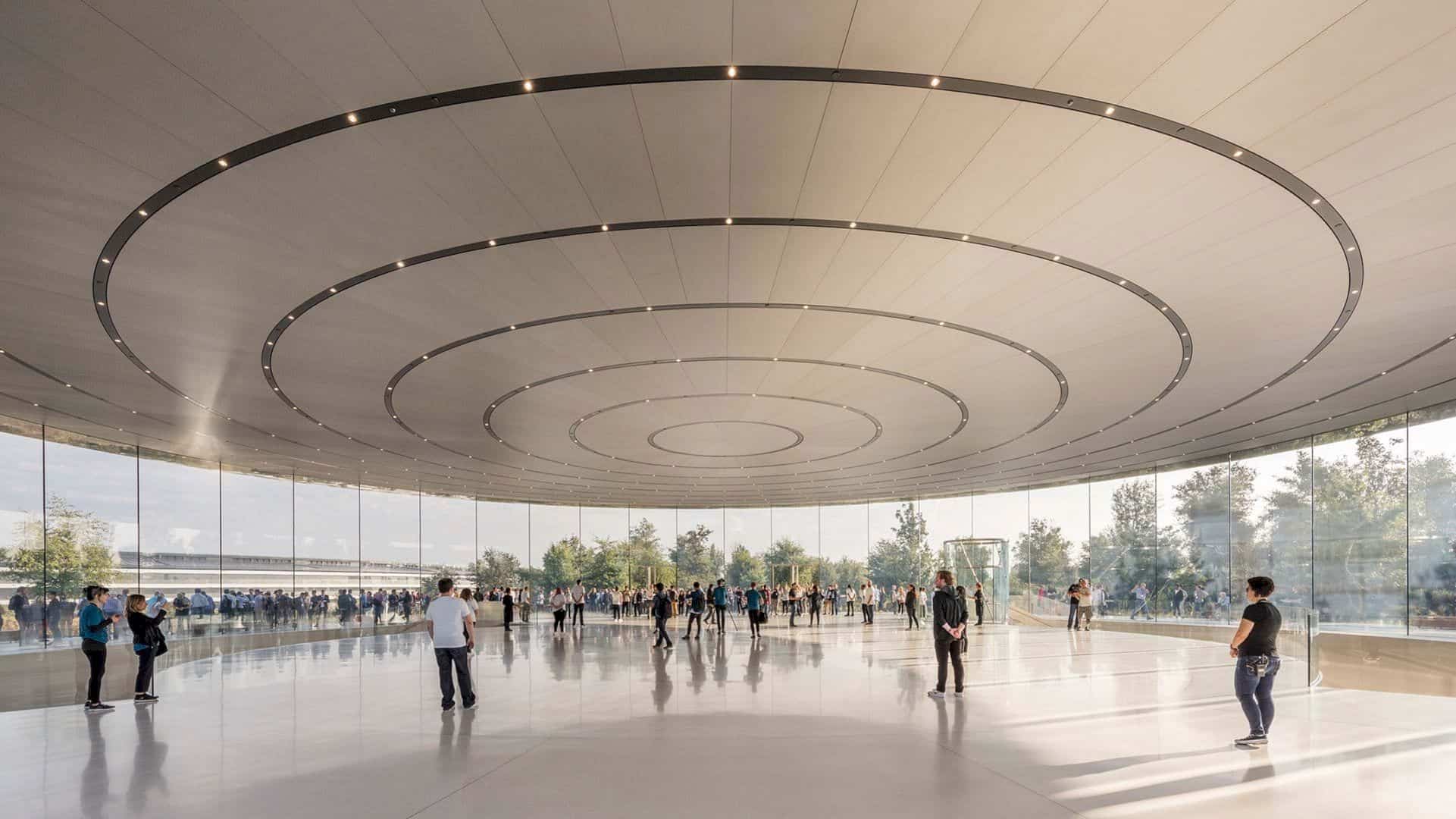
This roof also comprises 44 identical radial panels that assembled on-site and craned into position onto the completed glass cylinder in one lift. All services including the sprinkler pipes and electric conduits are integrated within the thin silicone joints between the glass panels that have a curve shape.
Spaces
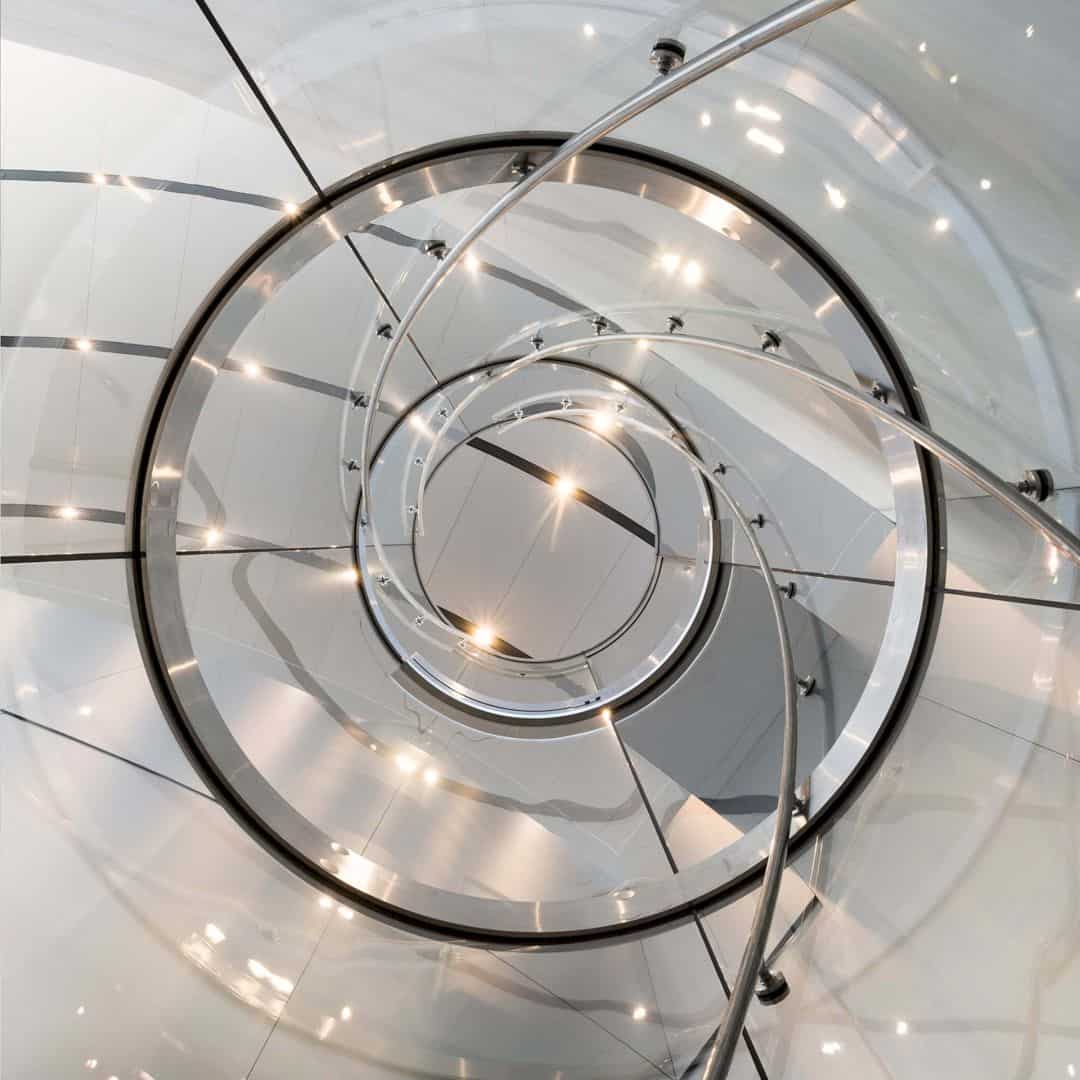
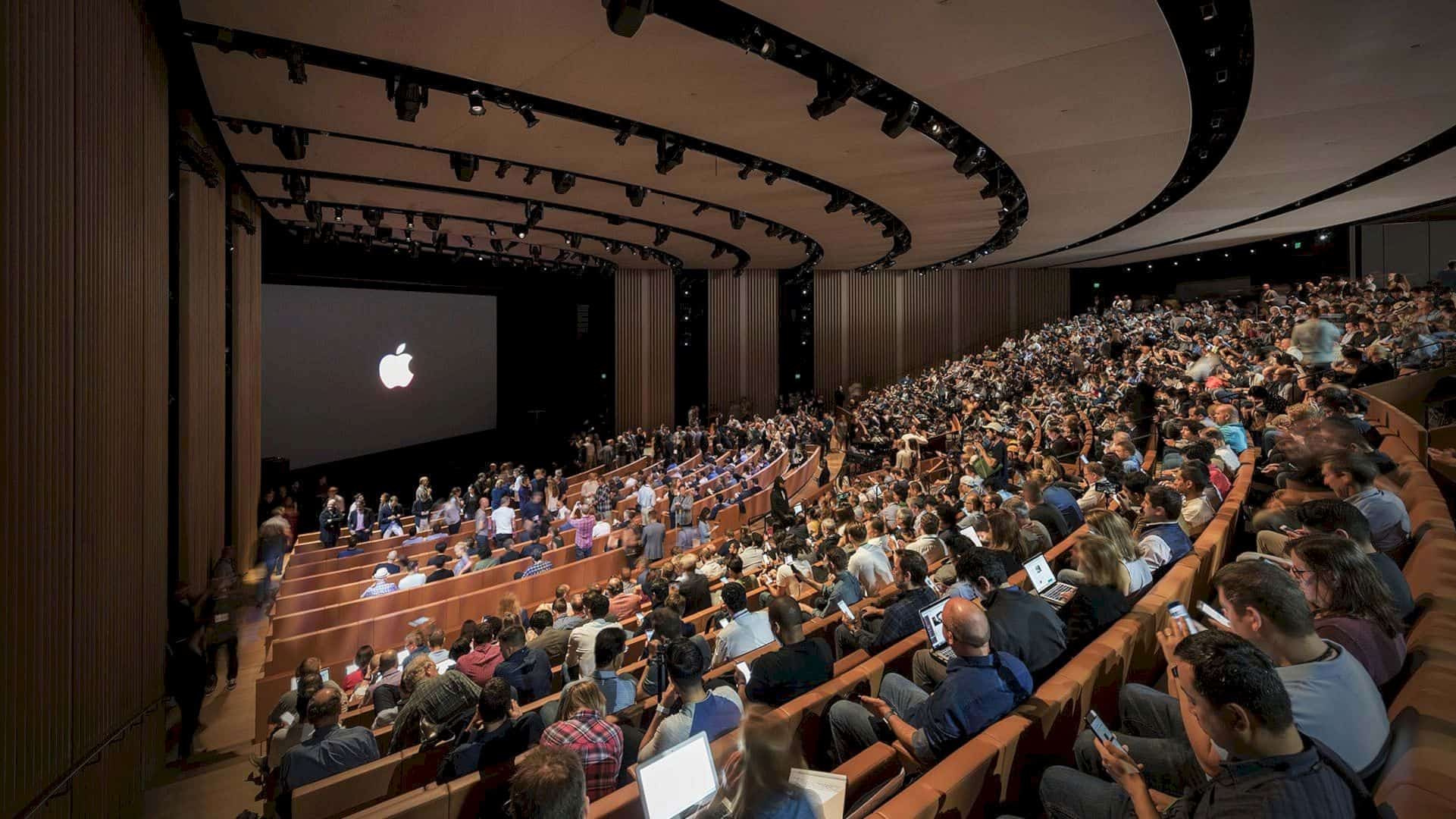
There is a resonance in the ambitious custom glass elevator that found by the lobby’s purity. It also uses helical guide rails to rotate the car 171 degrees between levels and it becomes the first in the world. A slower descent into the belly of the Theater is provided by two sculpted-stone stairways that culminate in a tight, compressed space. This space is surrounded by a stainless-steel drum made of sliding panels and three stone walls.
Materials
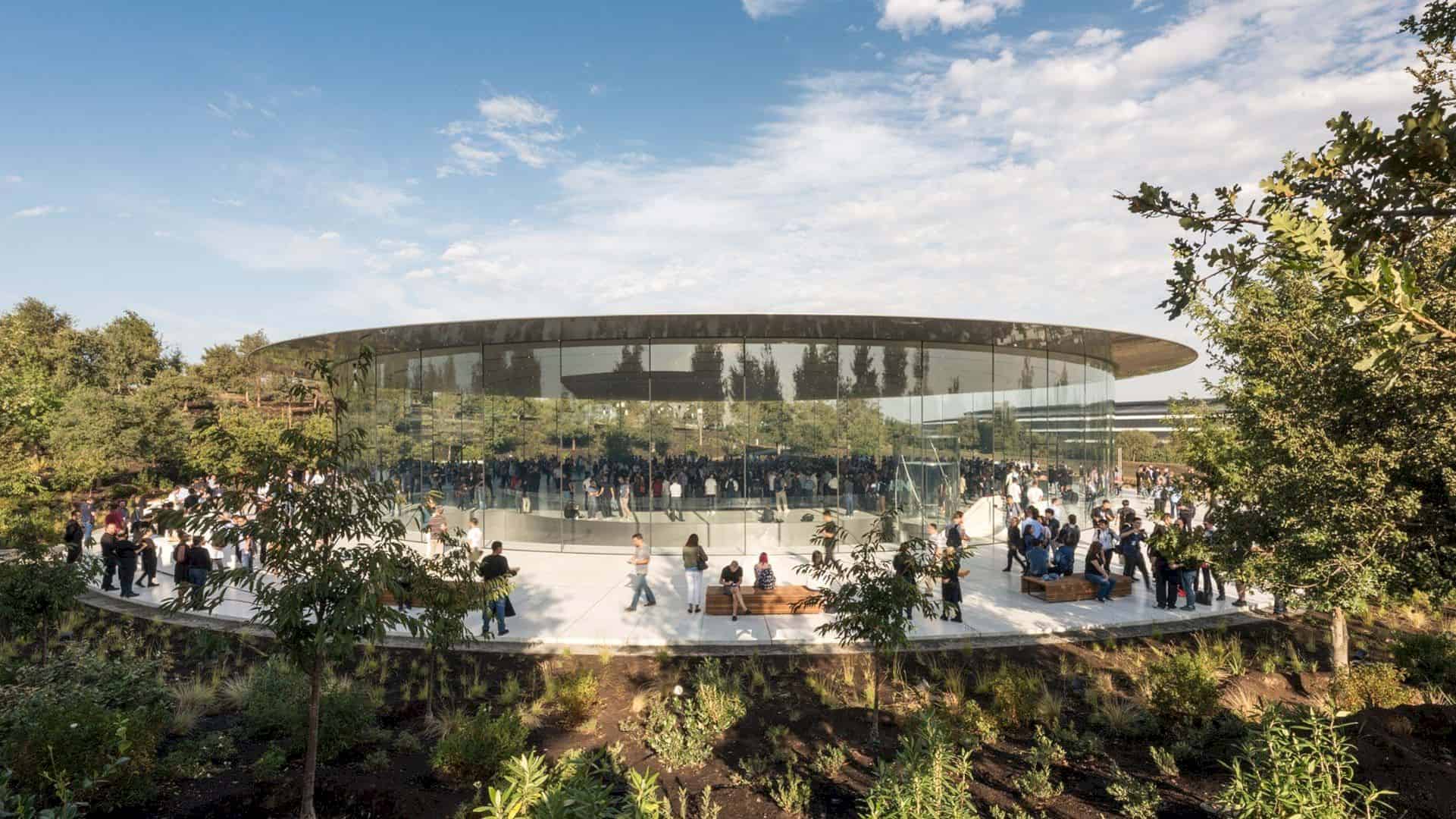
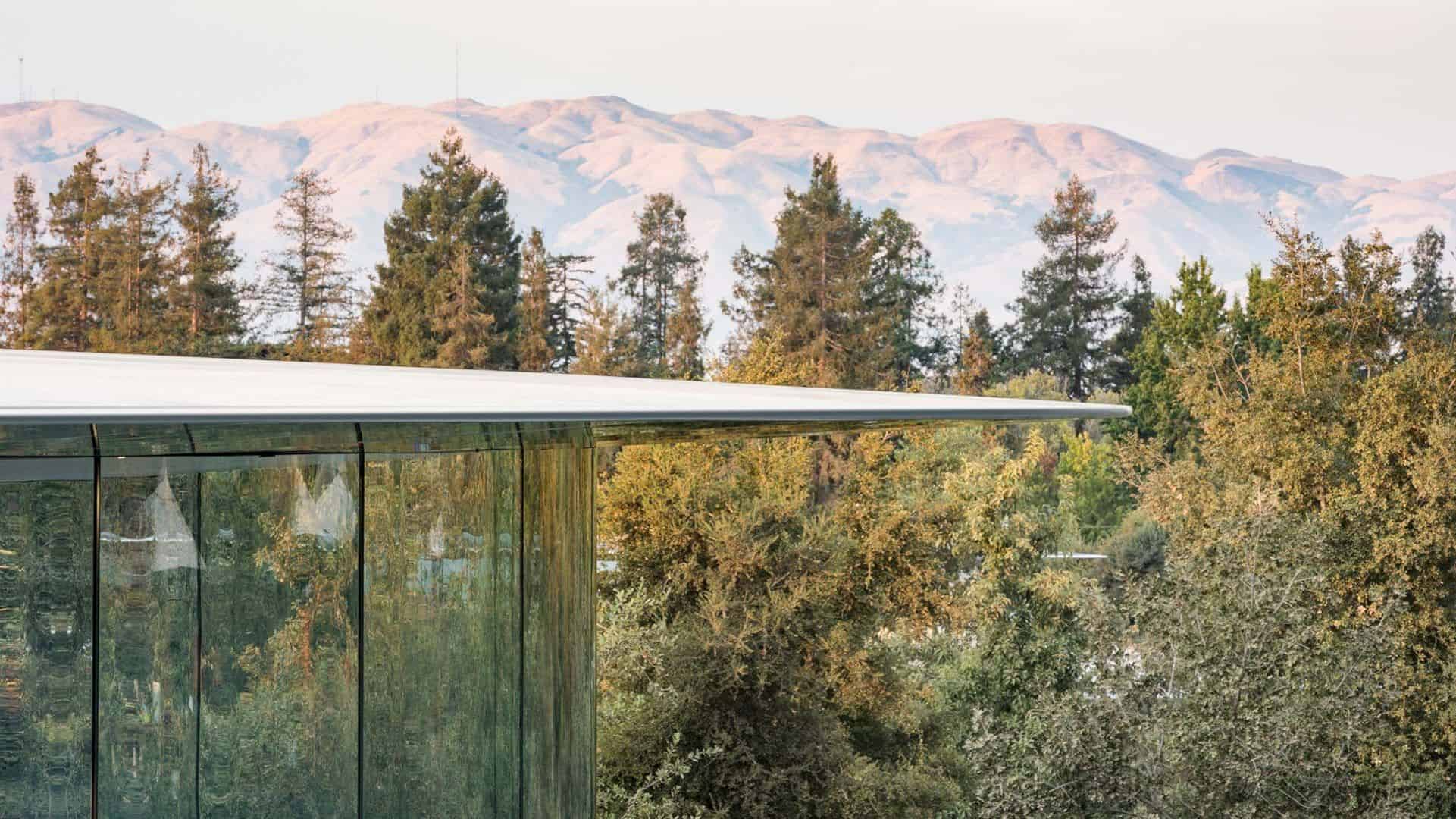
On the far side, the stone wall rises to the 1,000-seater auditorium to bring people to share in a collective experience together. Great care is also given to the seating and geometry arrangement, ensuring a nice and closer relationship between audience and presenter. It also can host small internal gatherings and large events comfortably. The rear wall re-opens after an event, returning all guests to the third major space of the building in the sequence. There is also a seemingly permanent stainless-steel drum that disappears, revealing a flexible sun-lit gathering space.
Steve Jobs Theater Gallery
Photography: Foster + Partners
Discover more from Futurist Architecture
Subscribe to get the latest posts sent to your email.
