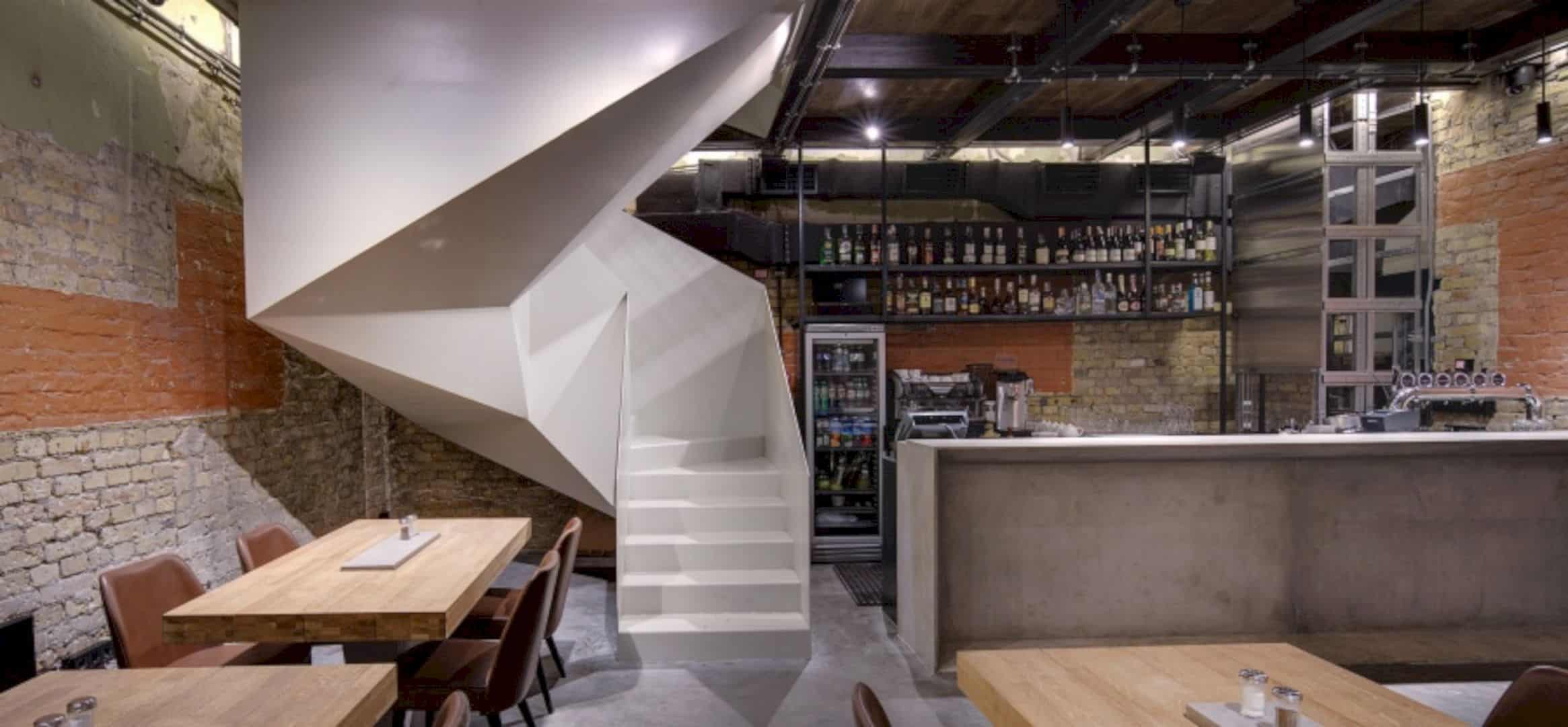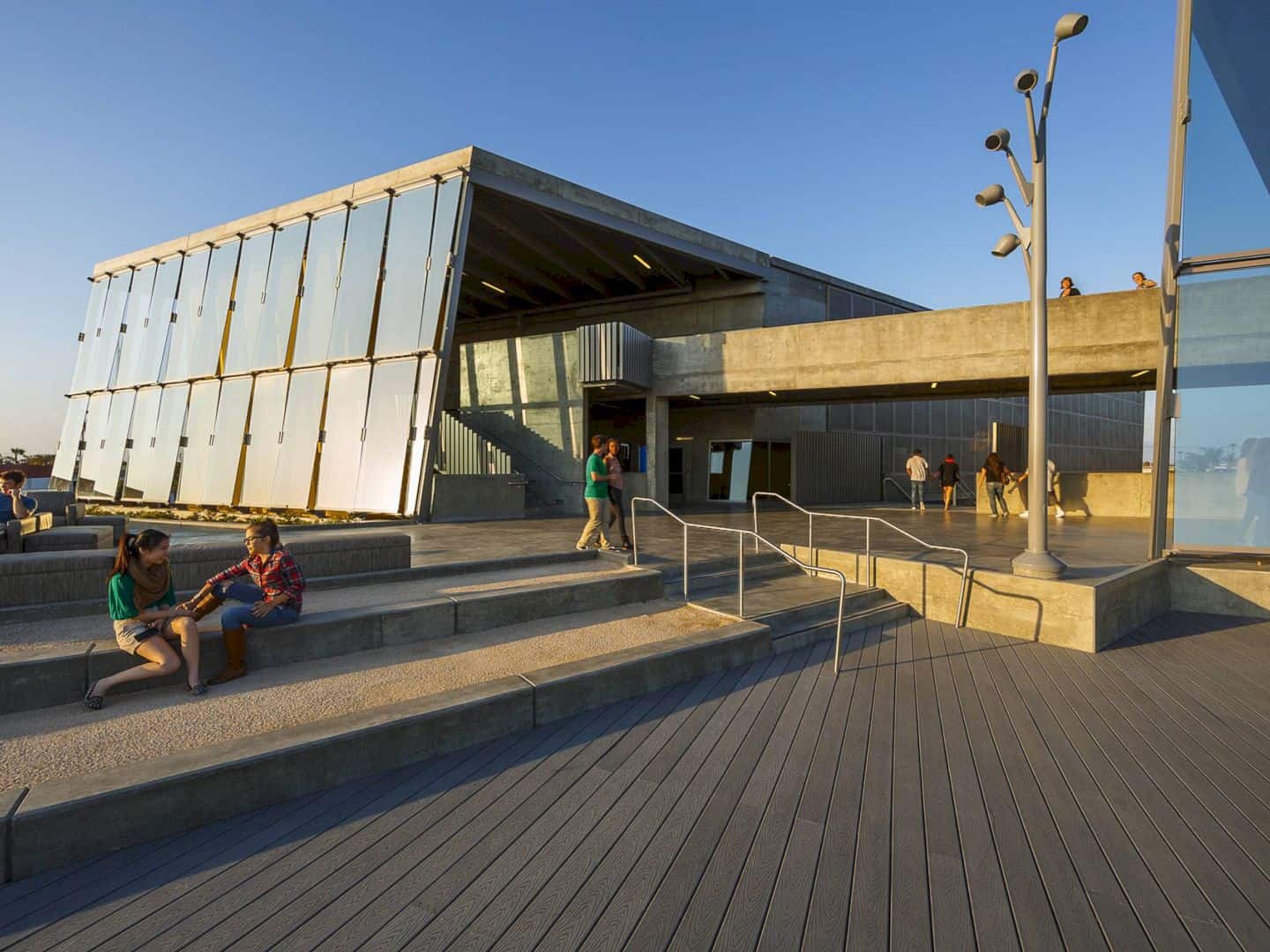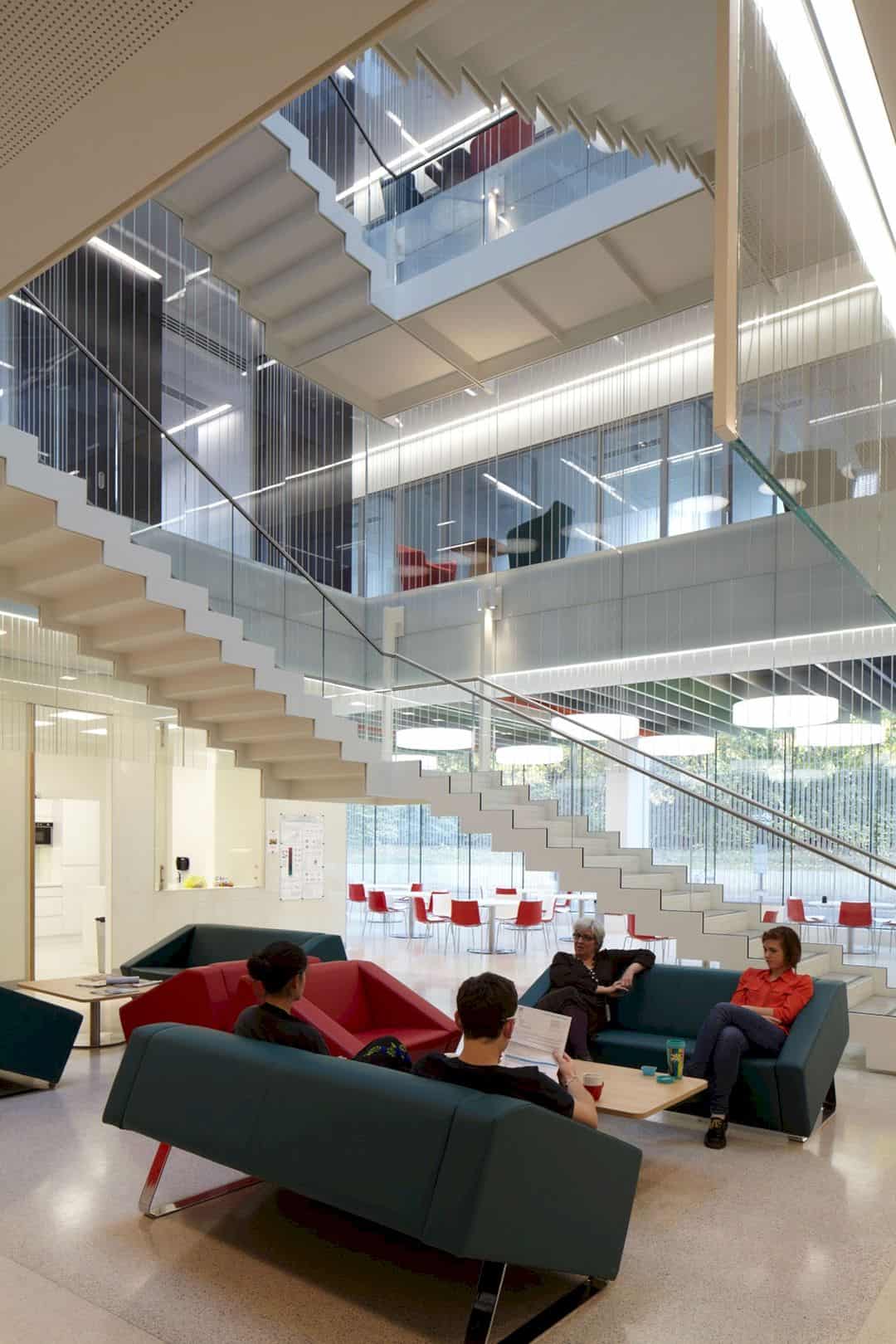Located in Shanghai with 108,000 SF in size, Minhang Museum is part of the Minhang District’s Qibao Culture Park Development. This museum will be a forum for civic engagement, designed by Gluckman Tang and completed in 2018. The museum building has a landscaped roof that provides a public space with a stunning park view.
Design
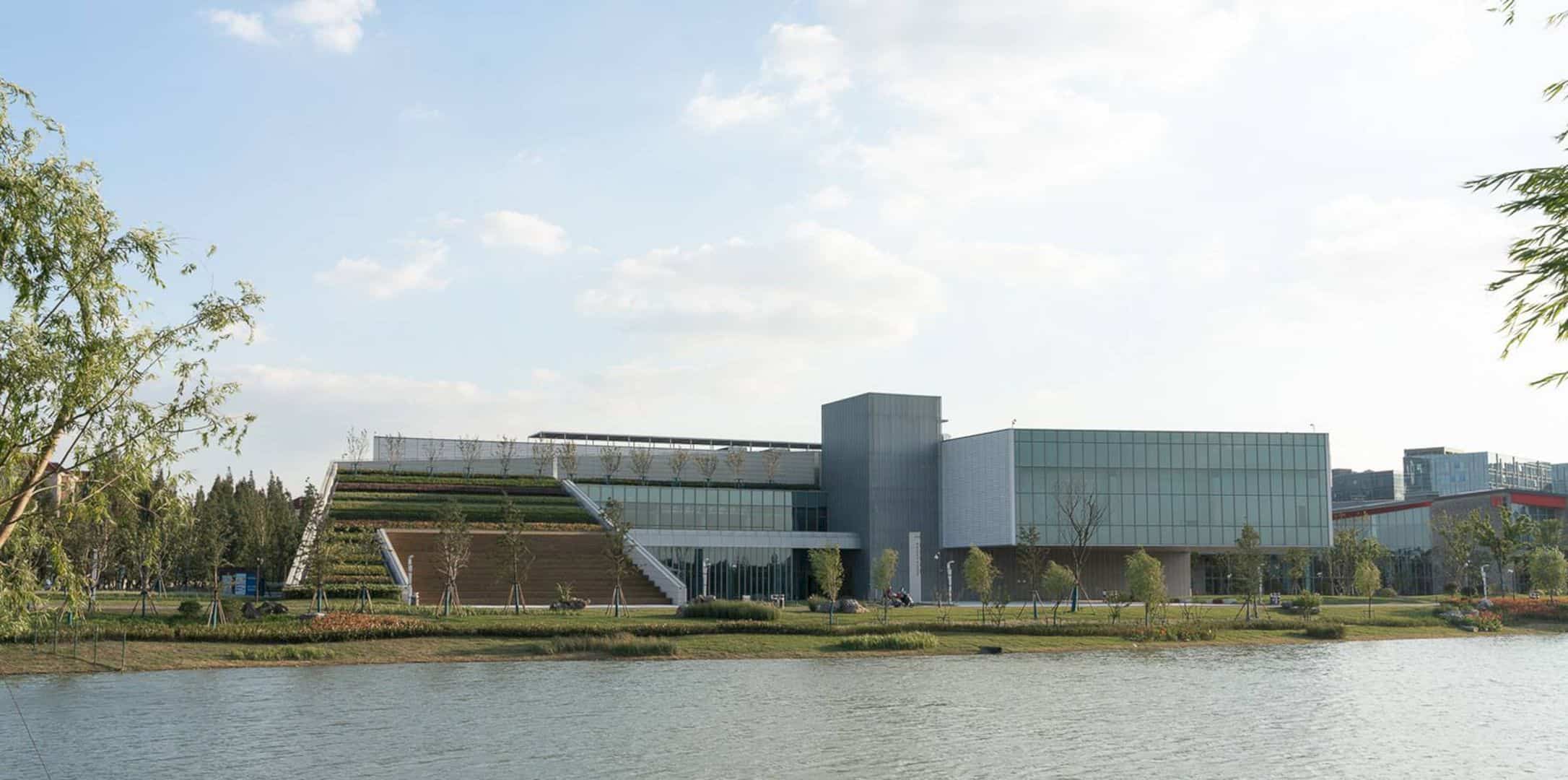
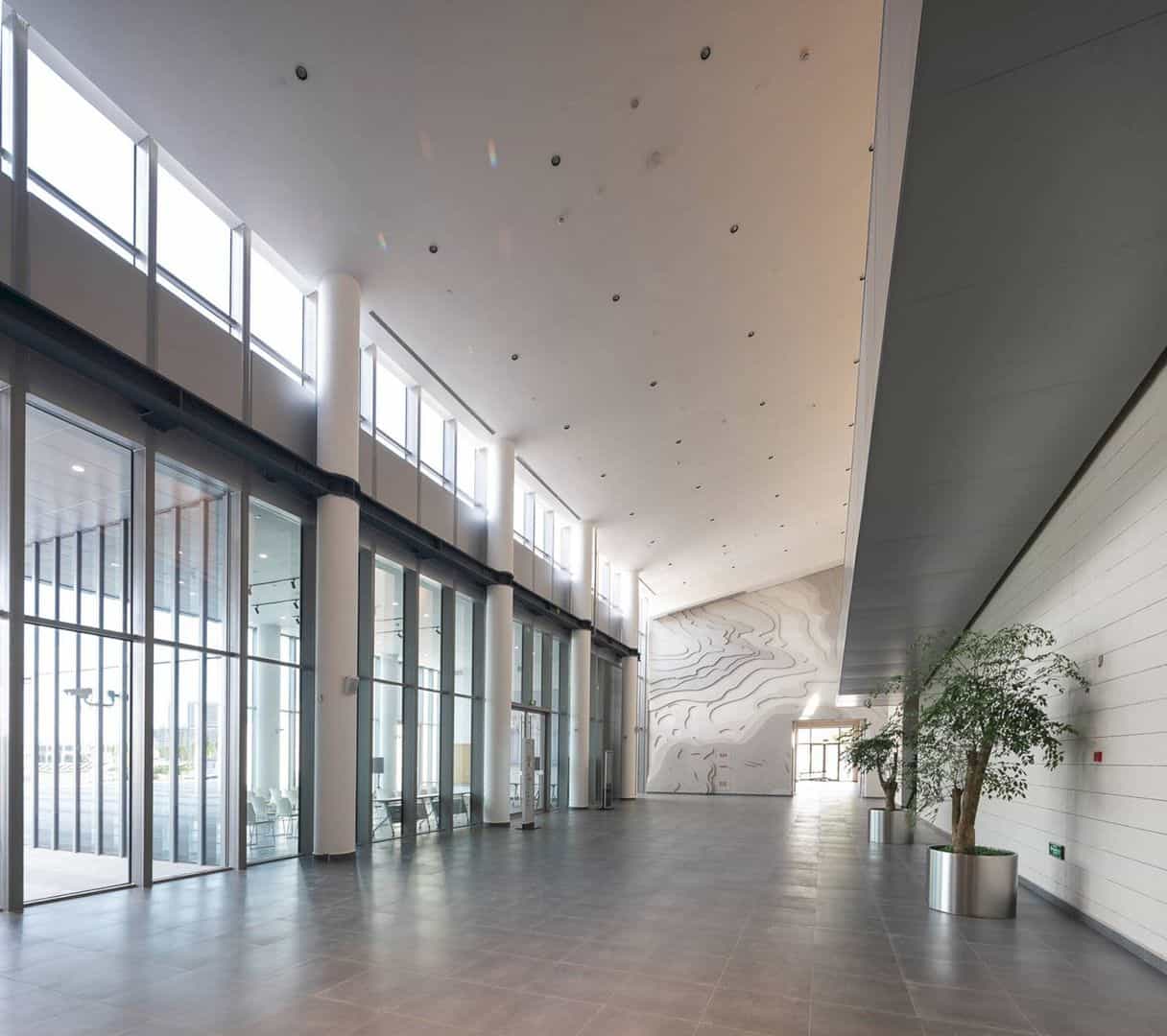
It is a big museum which is also a part of the Minhang District’s Qibao Culture Park Development. This museum will be a forum for civic engagement as the anchor to the culture park. It is designed as a spiral rising that comes out of the ground with a roof as an extension of the park’s landscape.
Roof
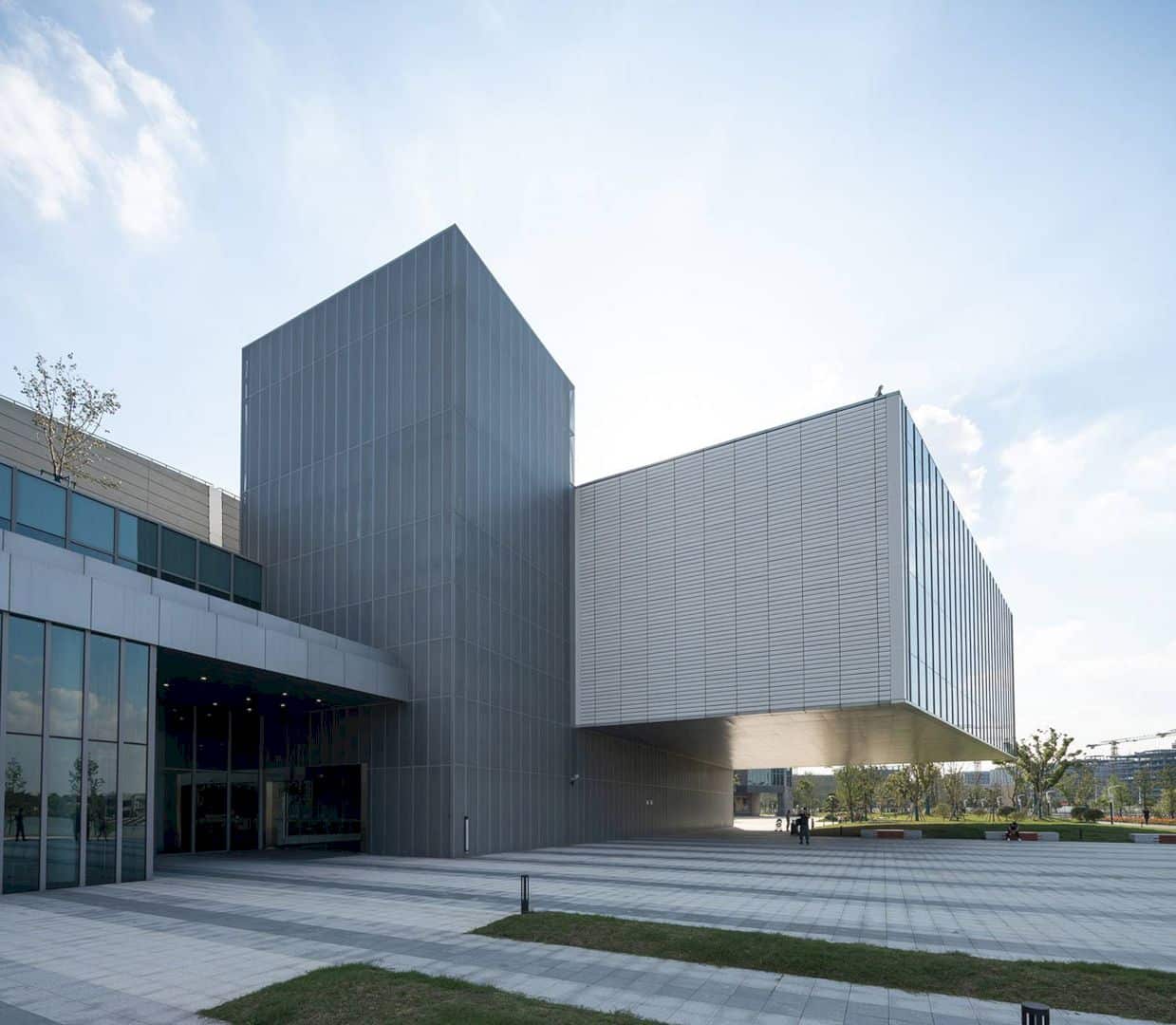
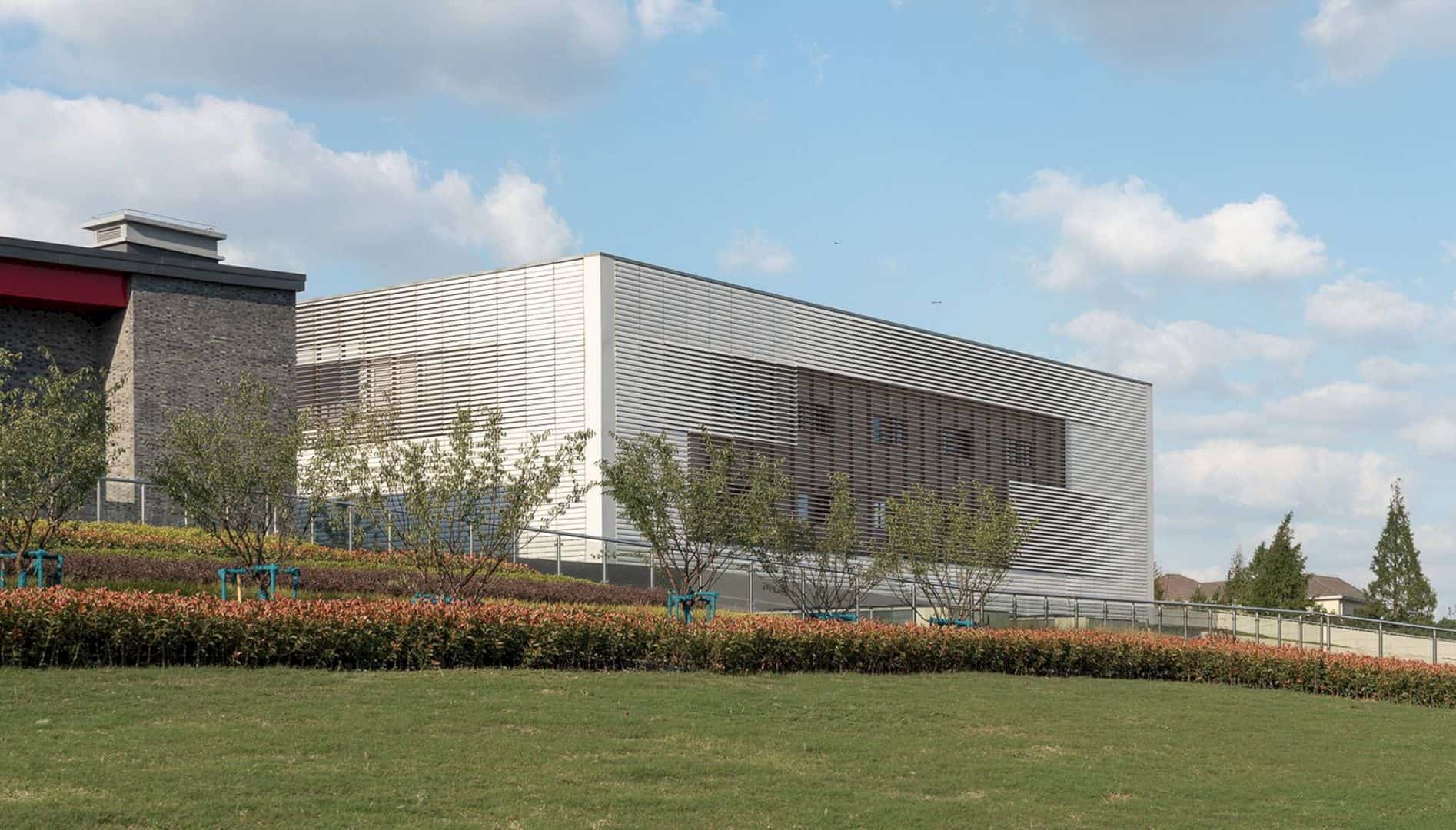
The landscaped roof provides a public space with a beautiful view of the park. The experience of this museum includes a series of linked outdoor spaces: a rooftop garden, a sculpture courtyard, and an entry plaza. There are three exhibition spaces arranged around a vertical lobby, displaying Ma Qiao cultural artifacts, Minhang history, and traditional musical instruments.
Minhang Museum Gallery
Photography: Gluckman Tang
Discover more from Futurist Architecture
Subscribe to get the latest posts sent to your email.
