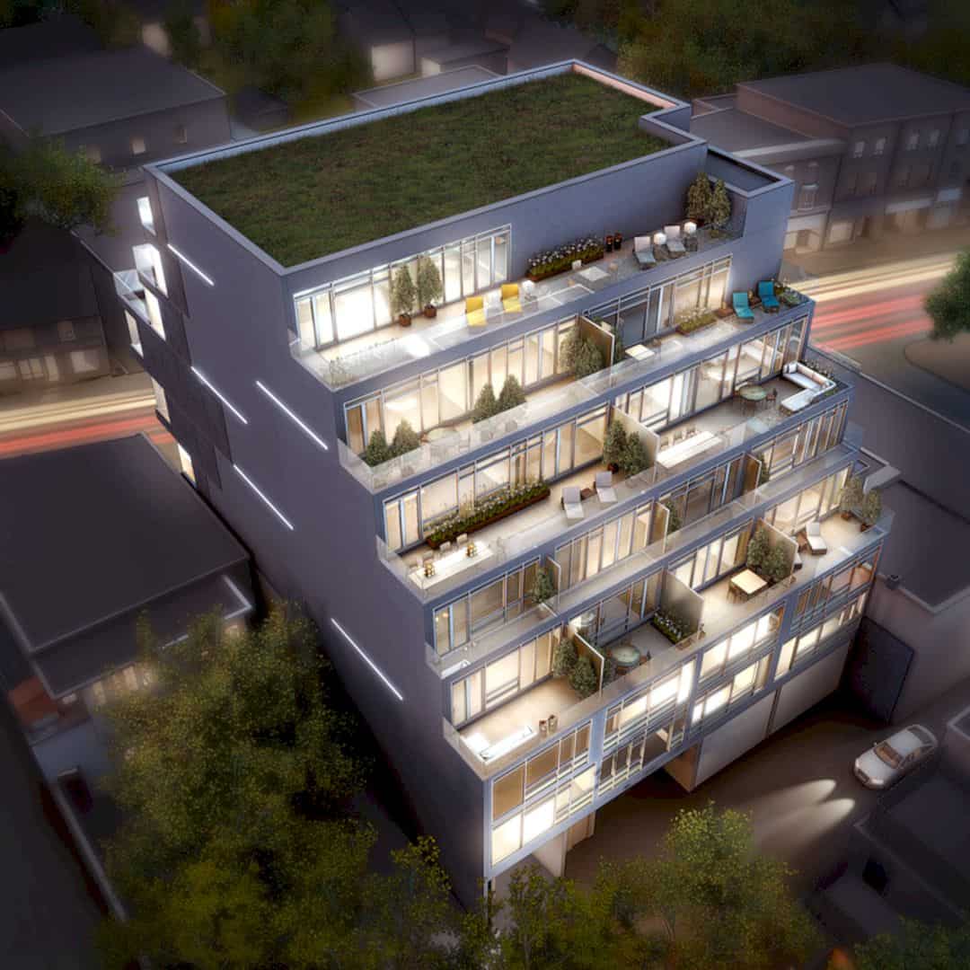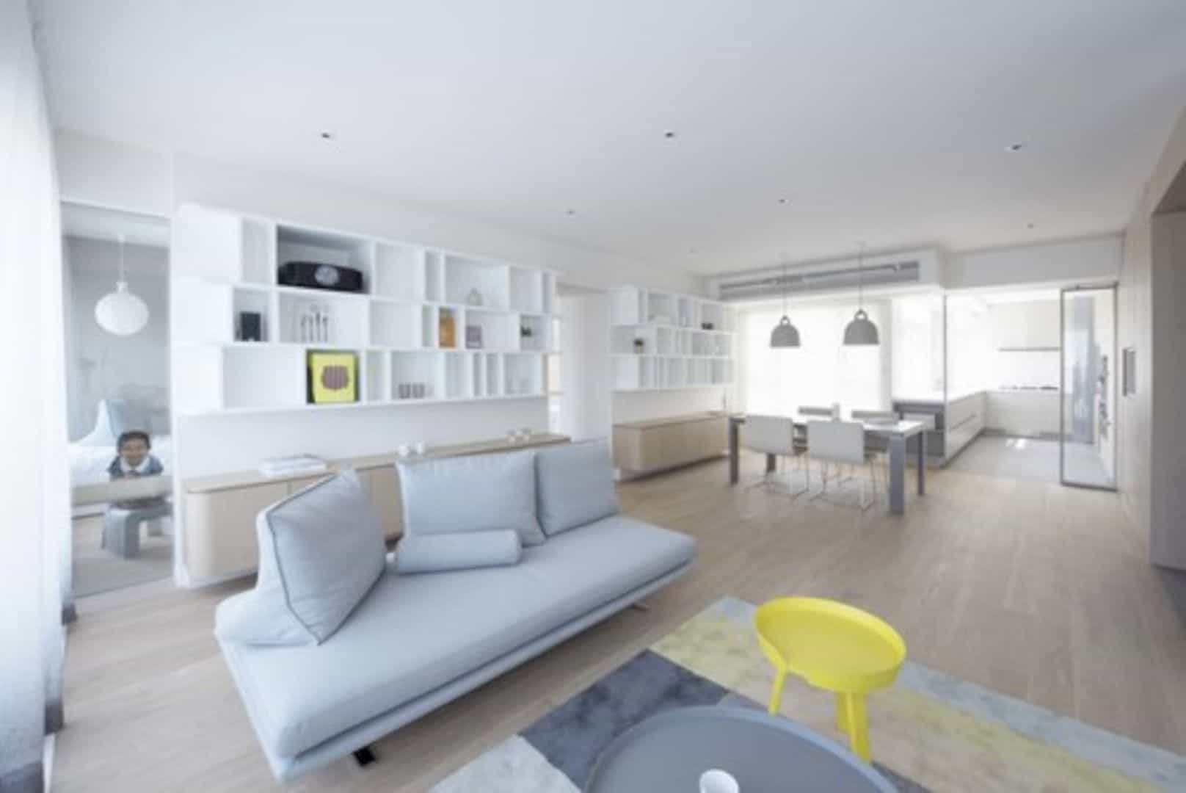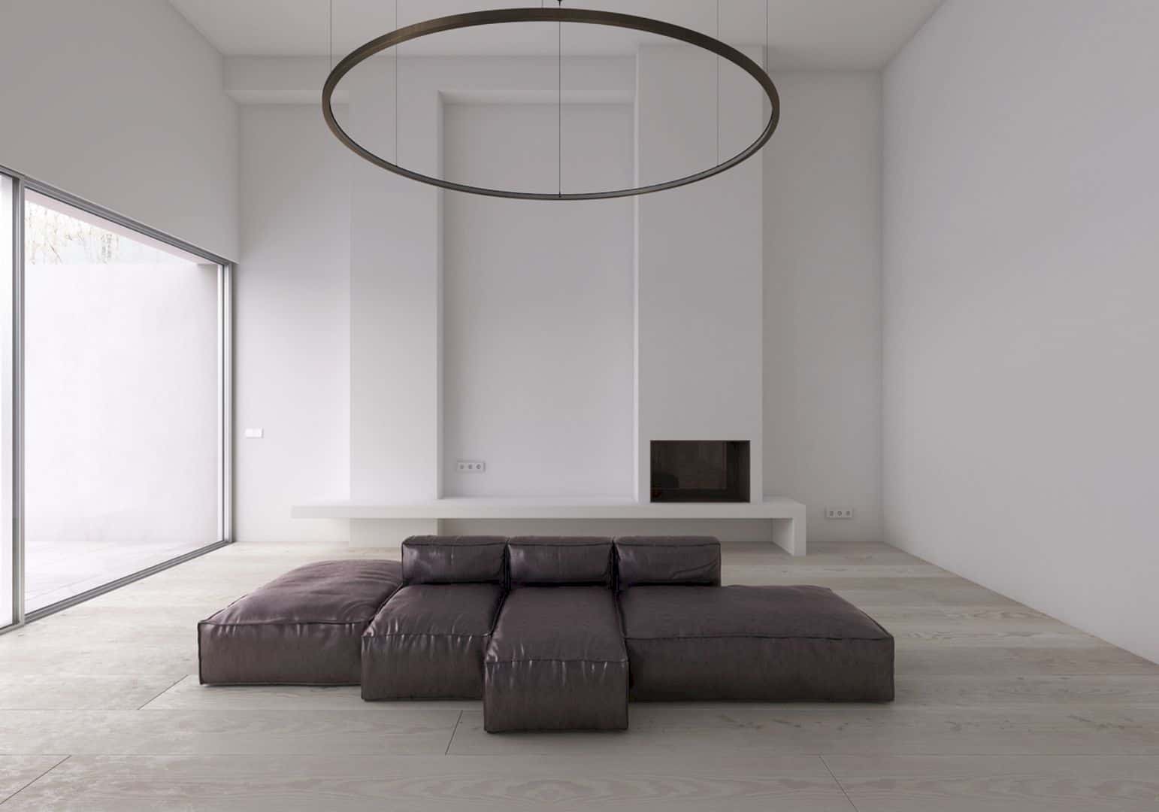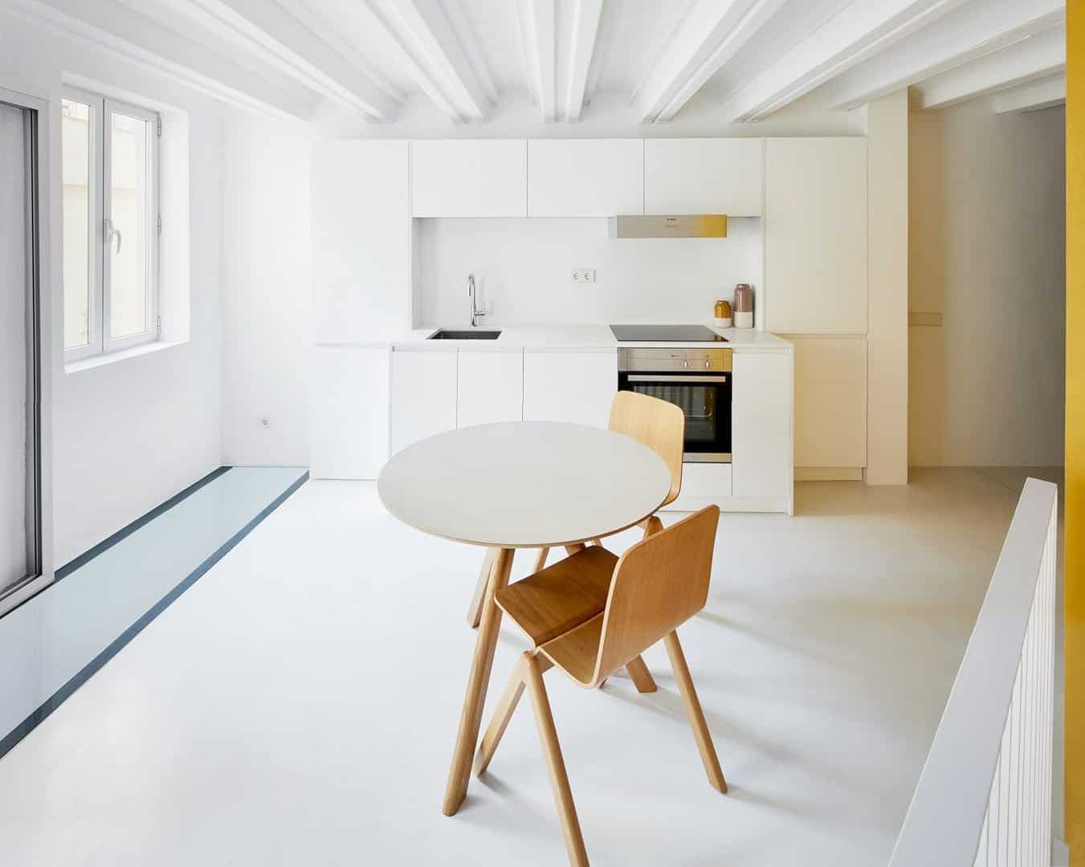Designed by Quadrangle for DAZ Developments, Abacus Lofts is defined by its dynamic angled facade. This five-floor building is located in Toronto, Canada, with an awesome design that completed in 2015. This project shows how midrise density developments can improve the public realm of the site.
Design
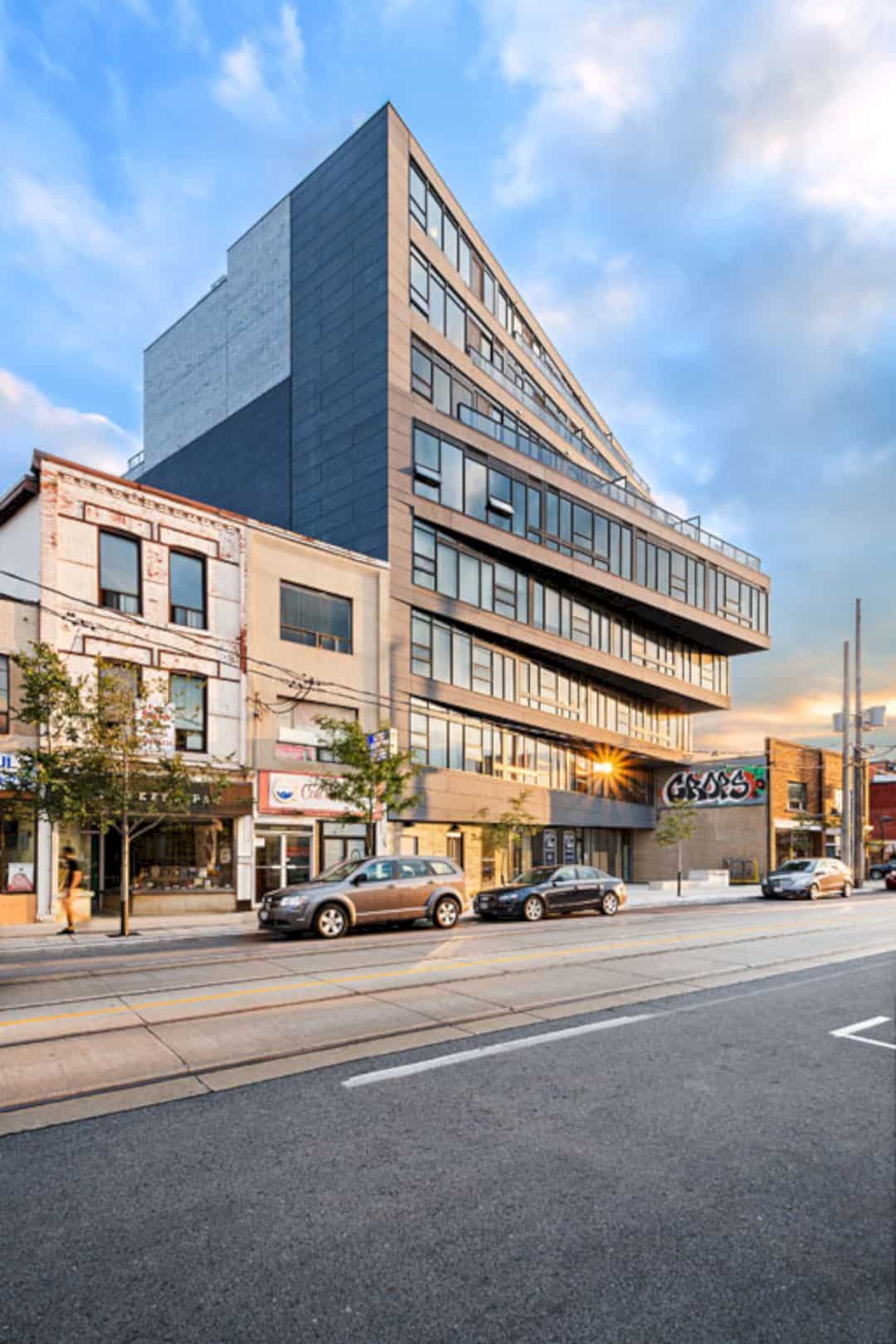
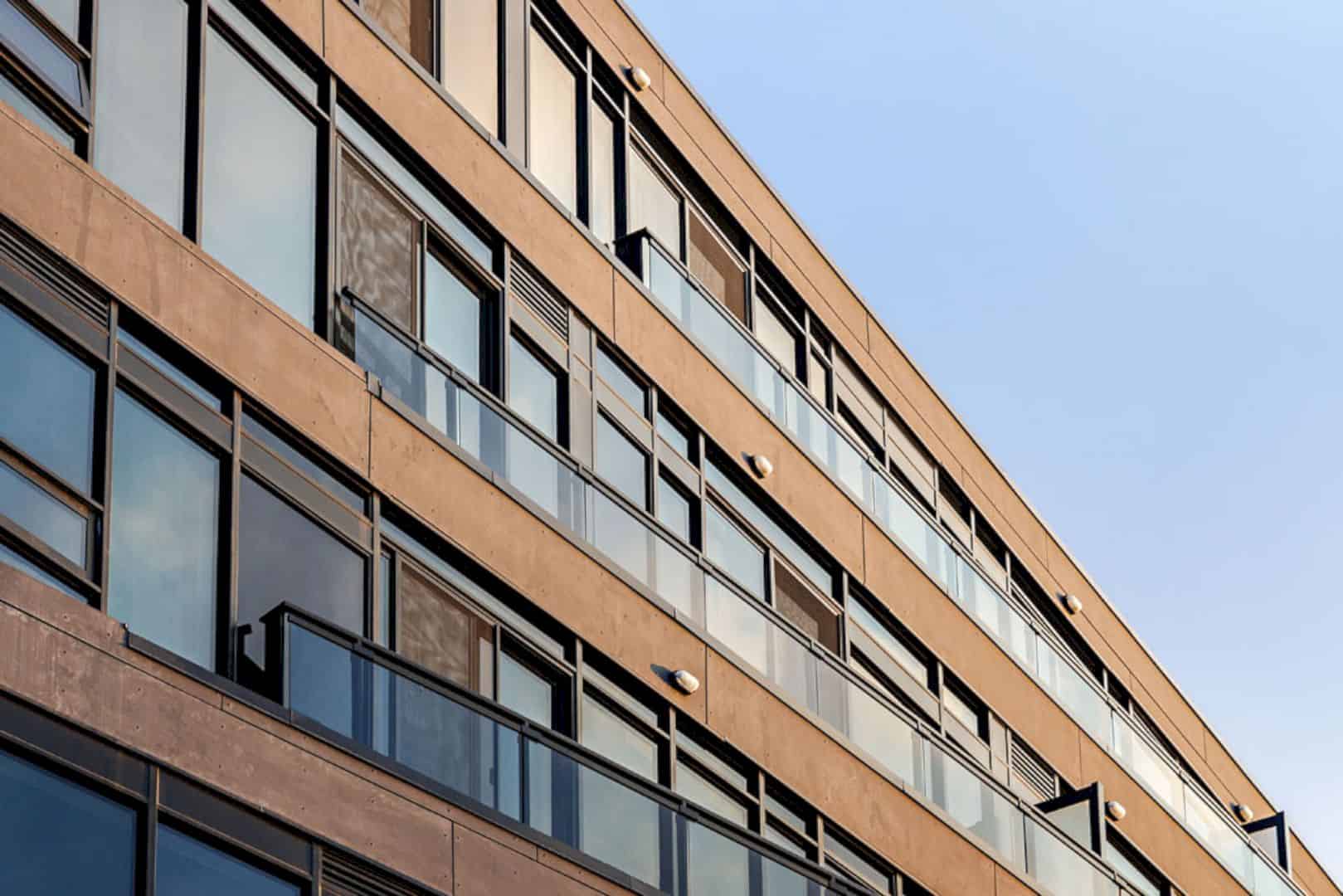
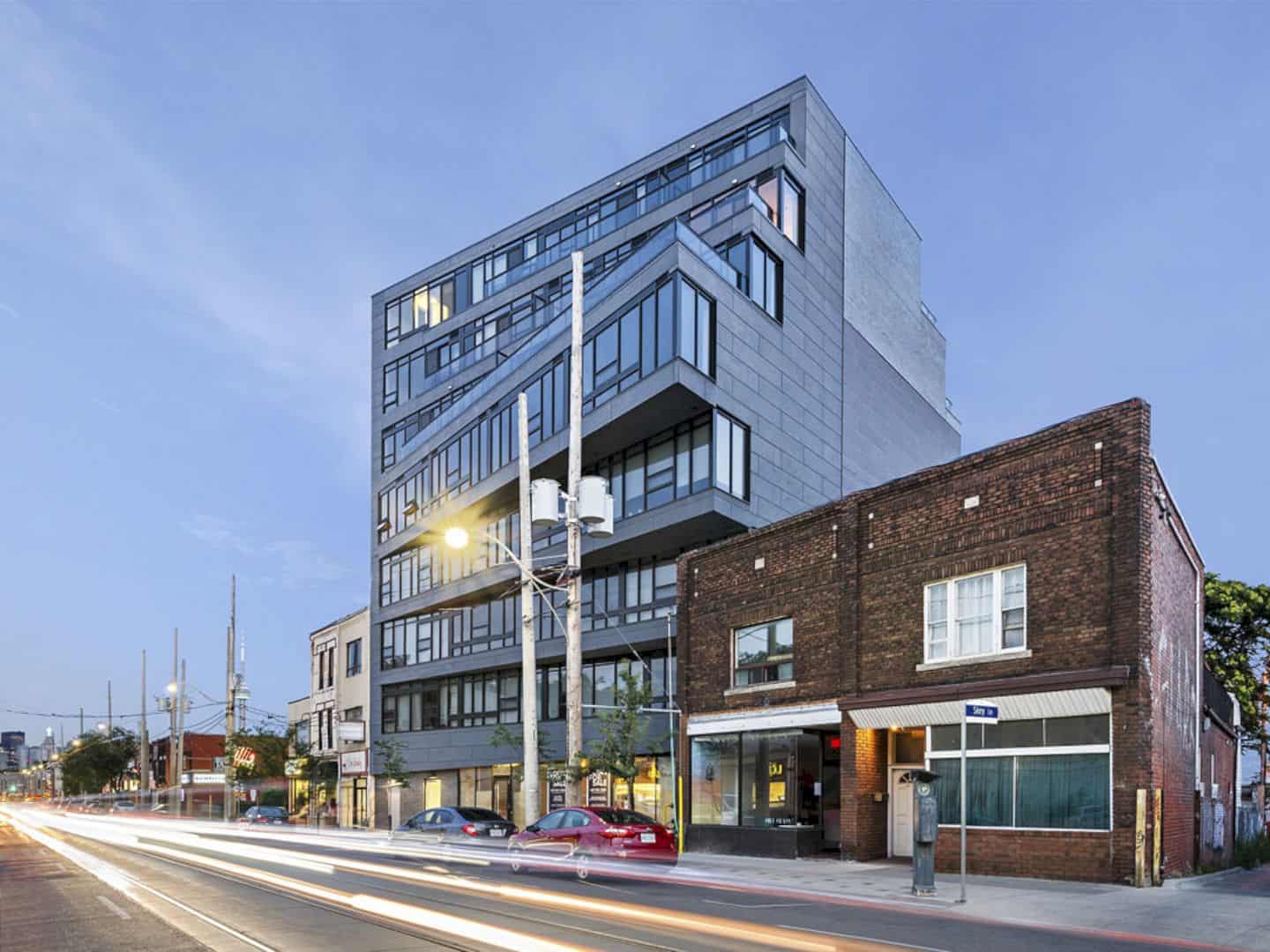
The entire building in this project is defined awesomely by its dynamic angled facade. This facade also puts the building in parallel with the nearby street and pulling back at grade and above. This way allows for activated retail and emphasis on the public realm in Toronto. There are five floors constructed in this building.
Structure

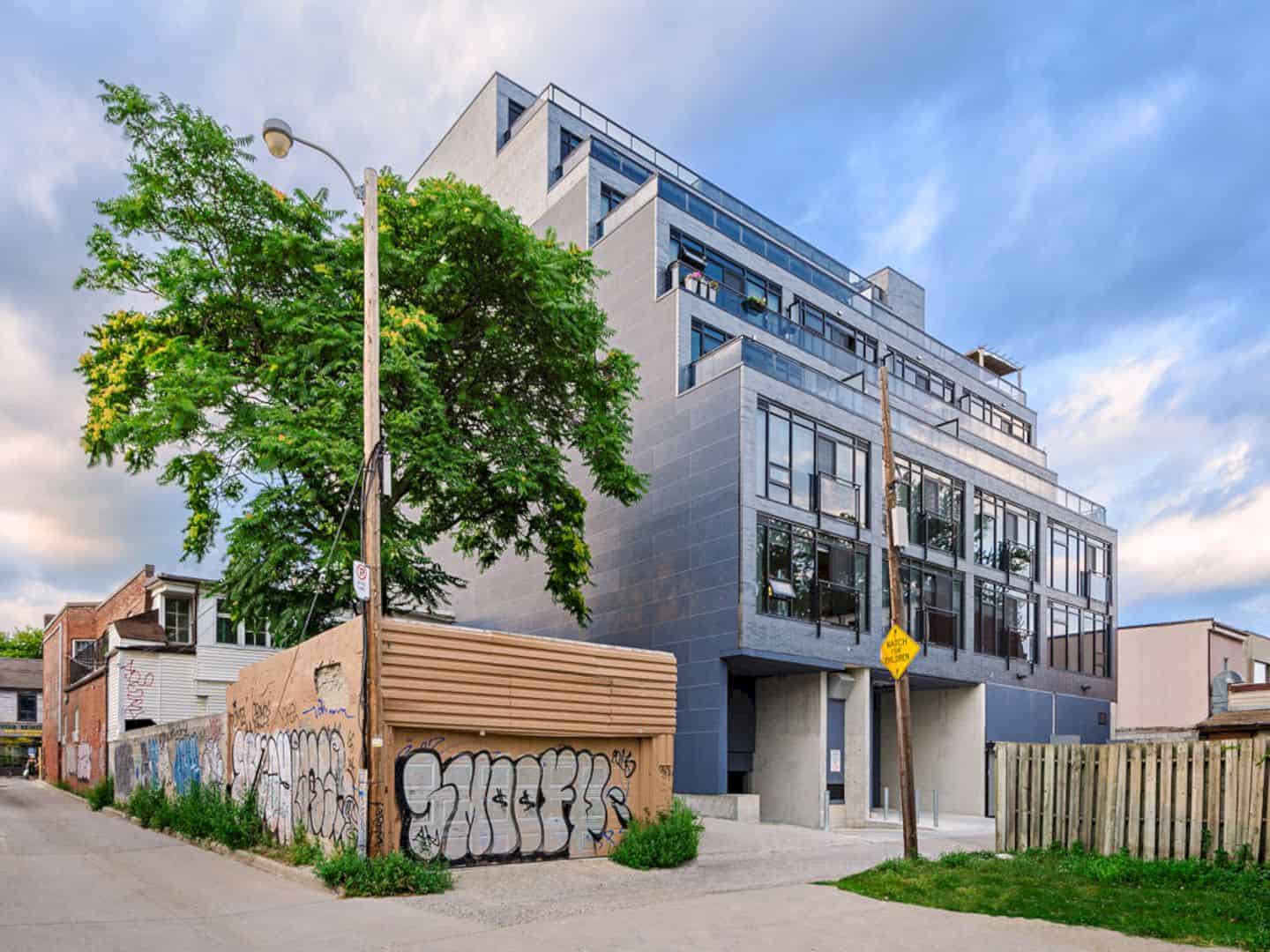
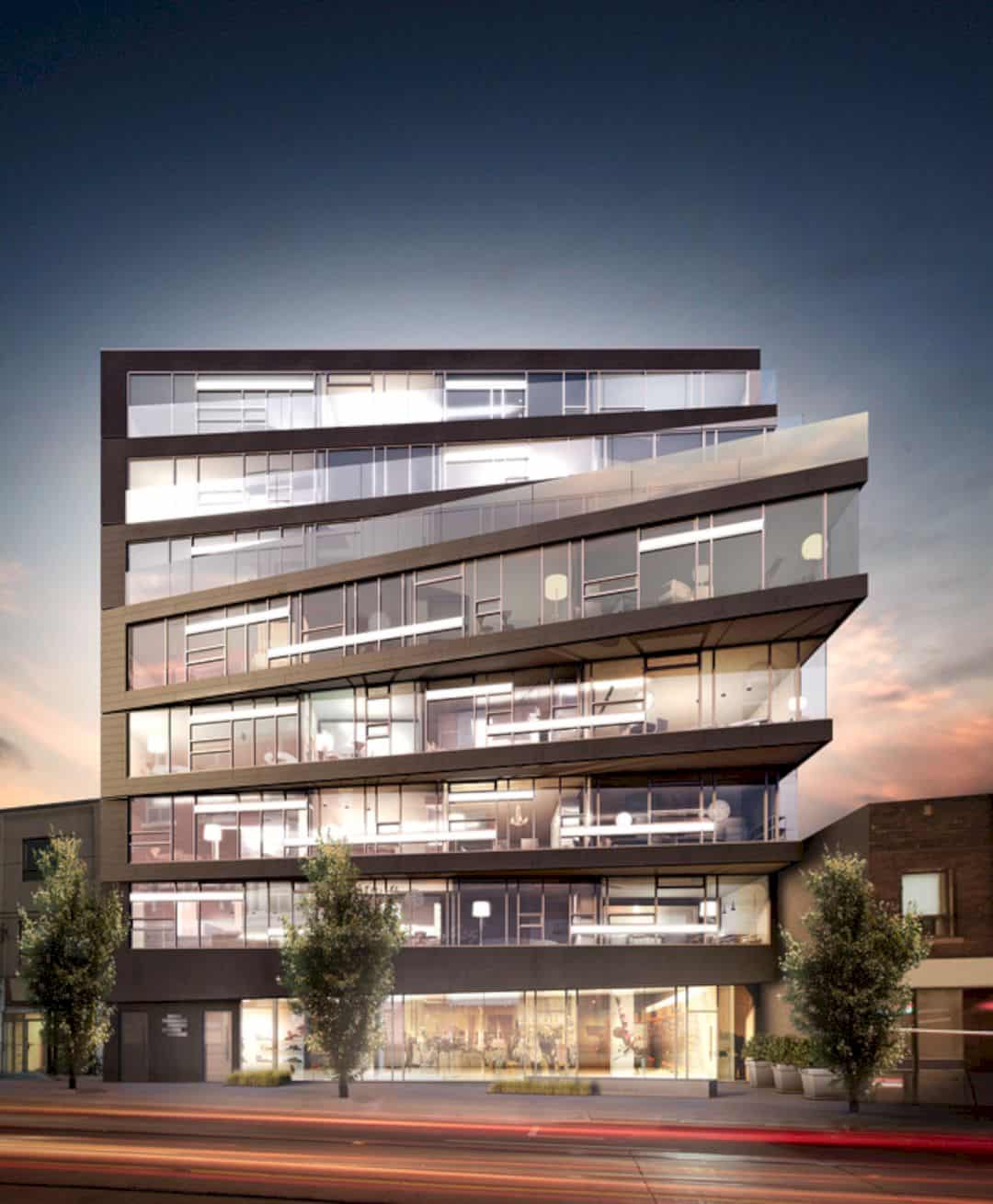
This amazing project also illustrates how midrise density developments can improve the public realm, especially on Toronto’s main streets. It also can create a sensitive transition simultaneously to adjacent residential neighborhoods of the site. The result is a modern building that fits well with its surroundings.
Abacus Lofts Gallery
Photography: Quadrangle
Discover more from Futurist Architecture
Subscribe to get the latest posts sent to your email.
