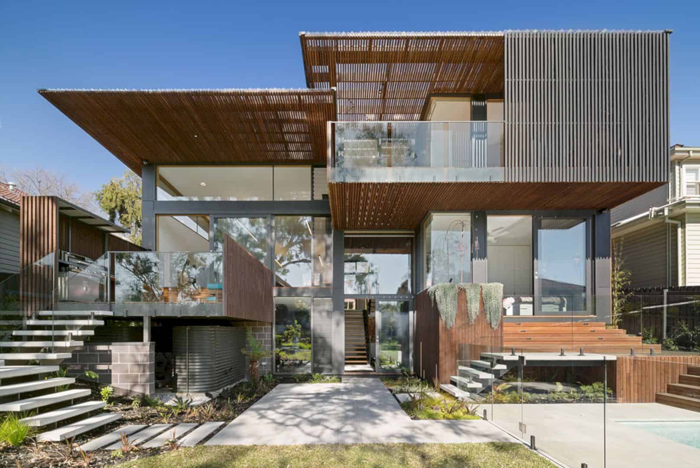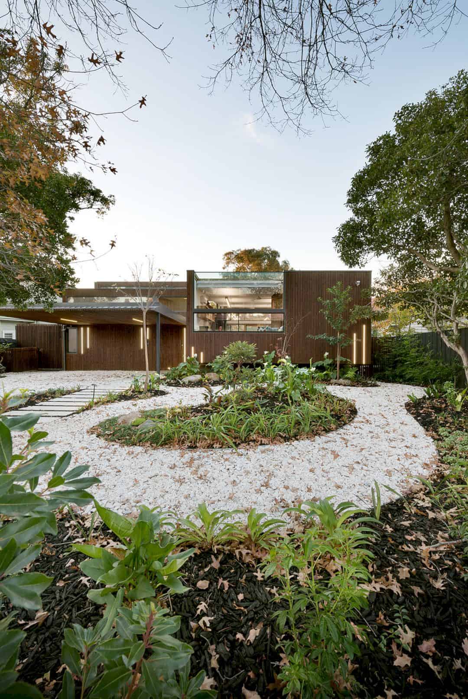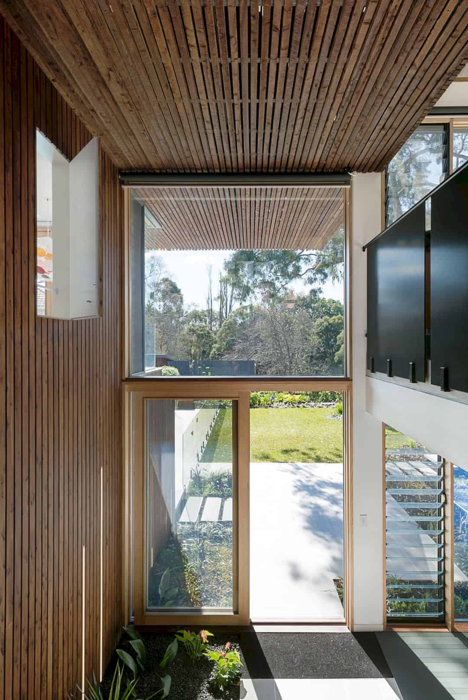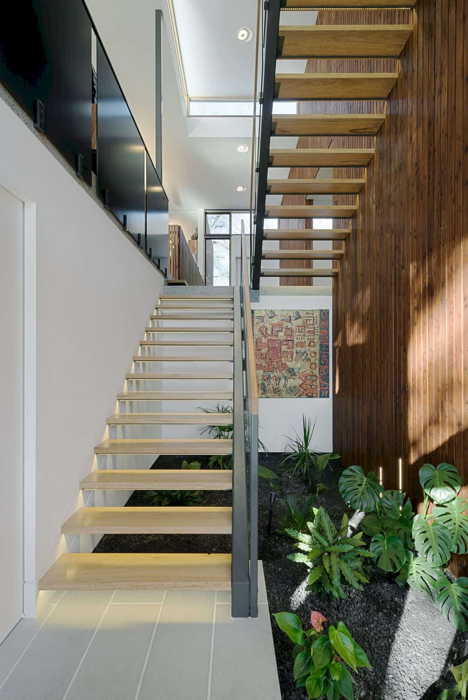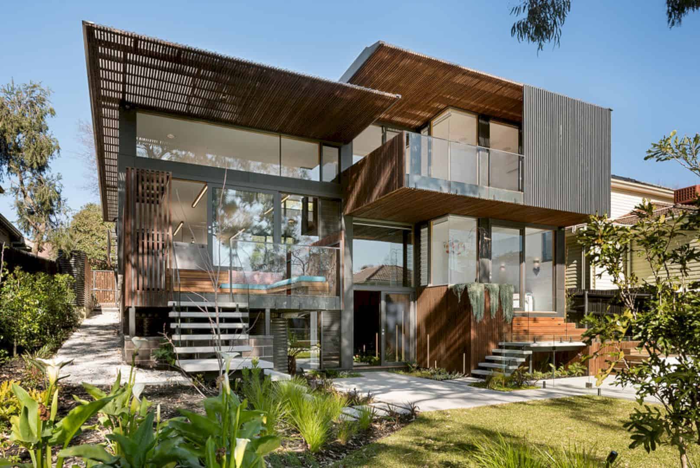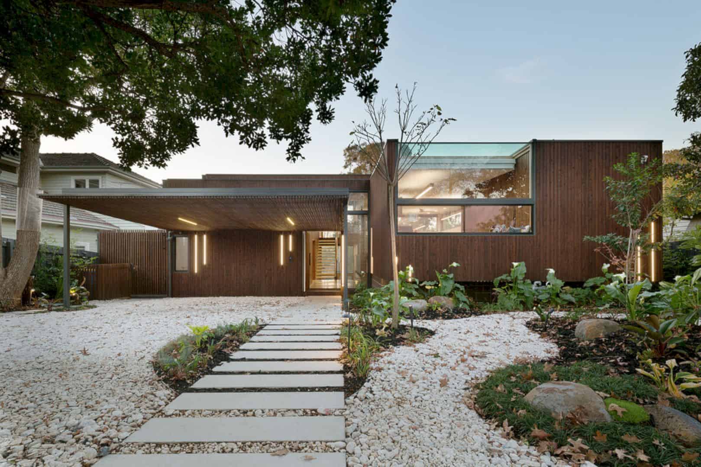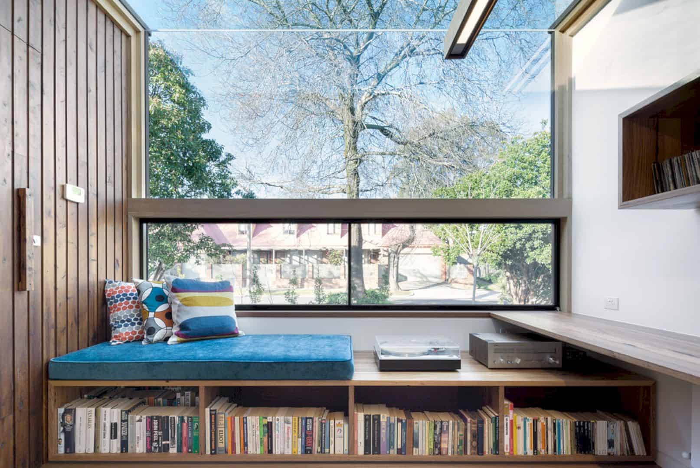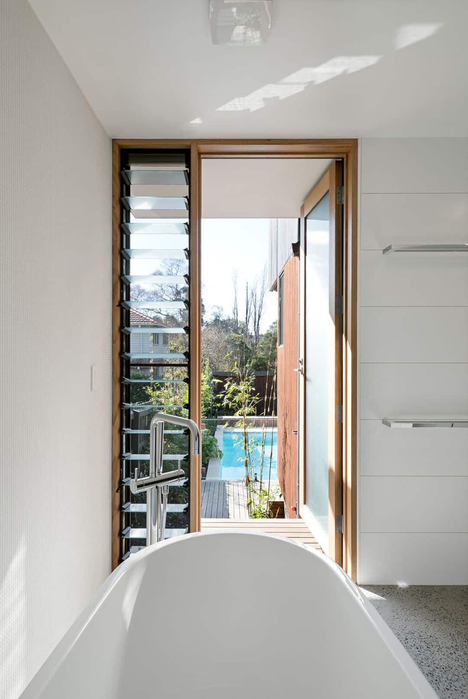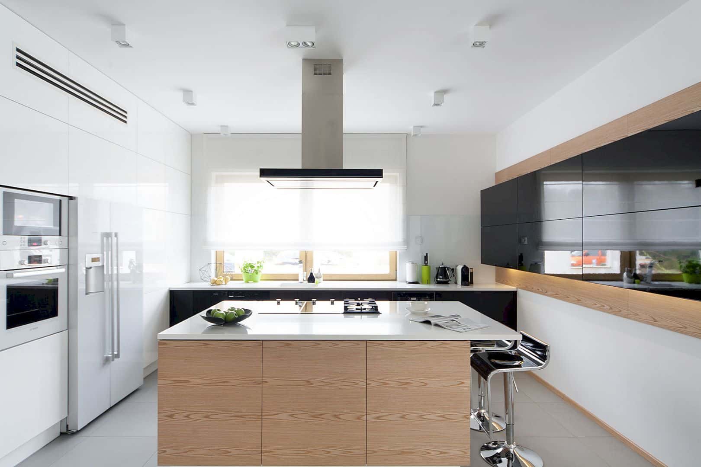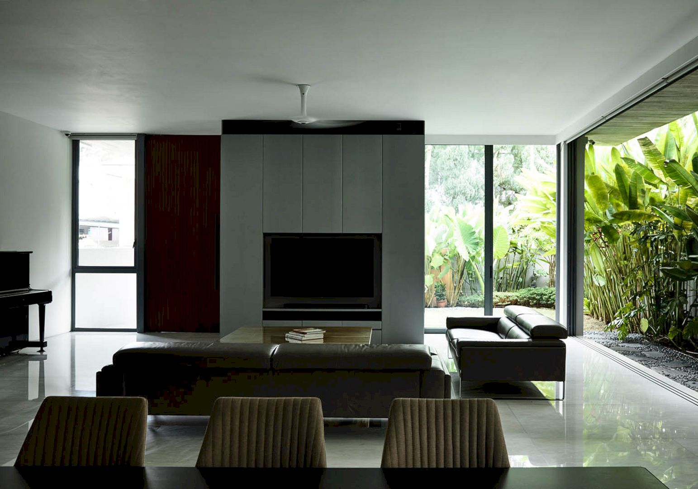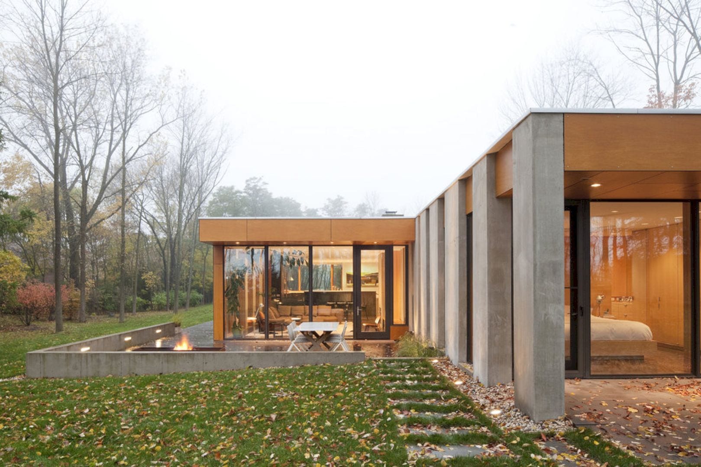It is a contemporary and environmentally friendly home located in Ashburton, New Zealand, that built on gently sloping land in suburban Melbourne. Trail House is designed by Zen Architects to integrate with the inherent natural beauty of the existing site seamlessly. The architect uses natural materials and applies passive solar design principles to create a comfortable home.
Design
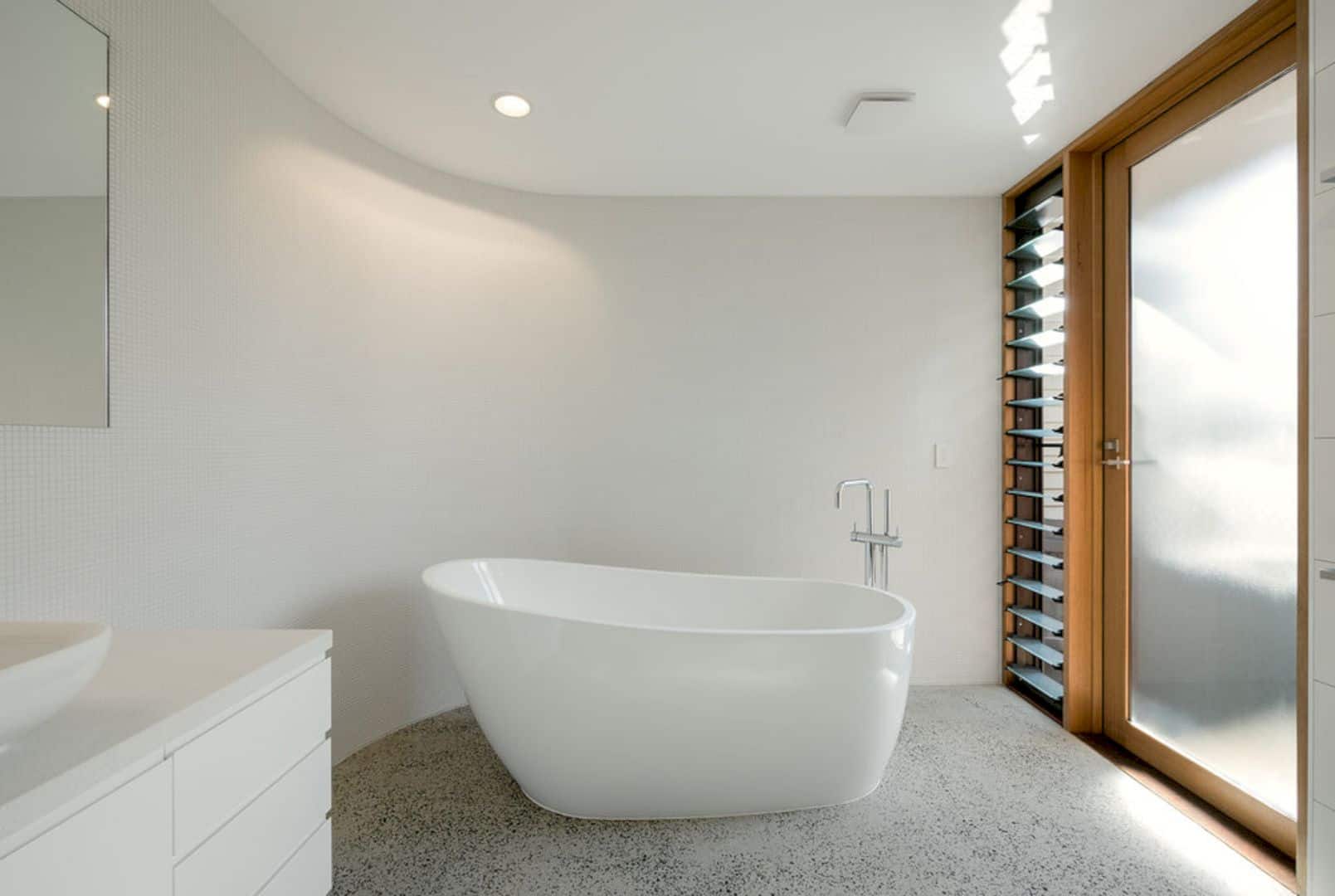
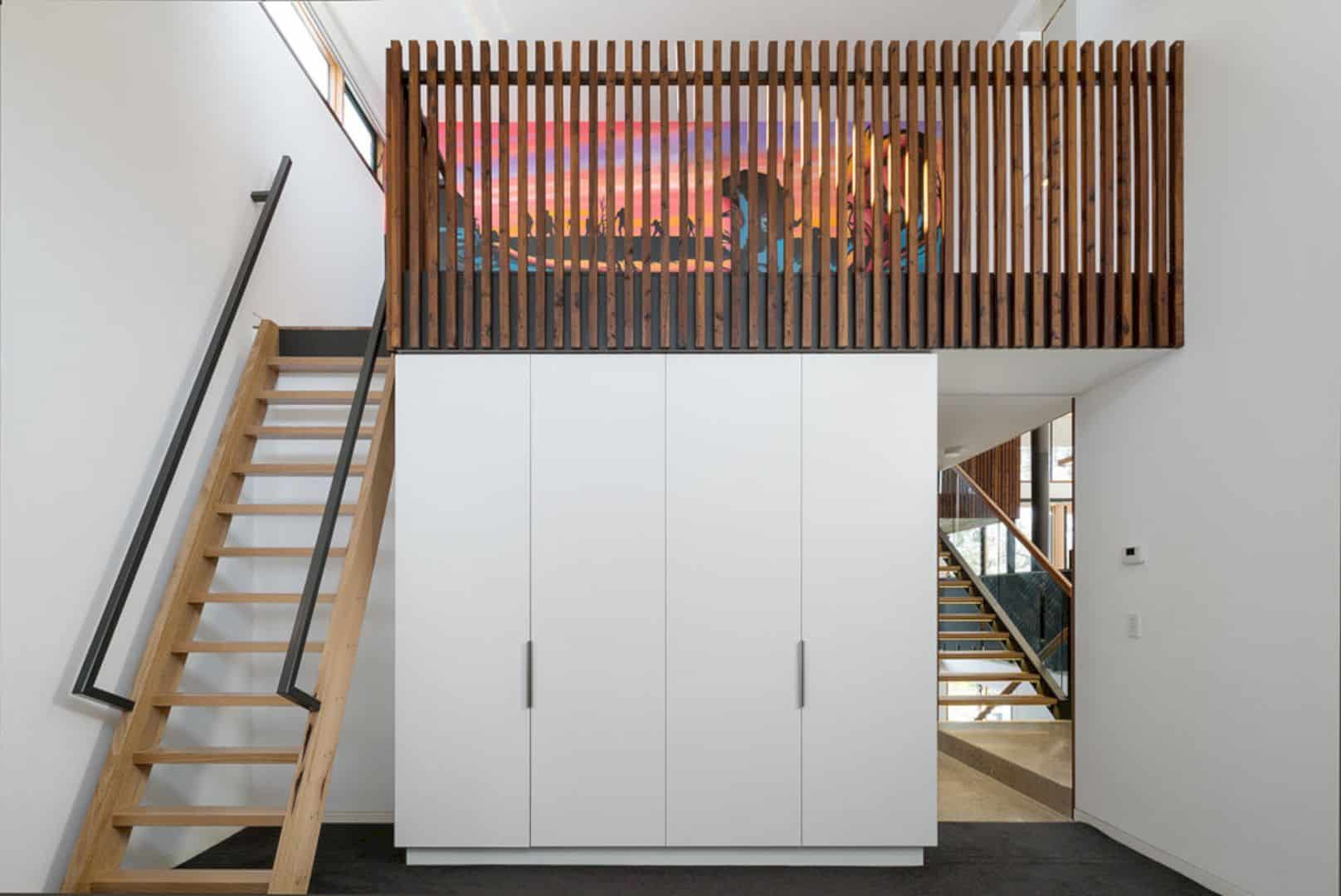
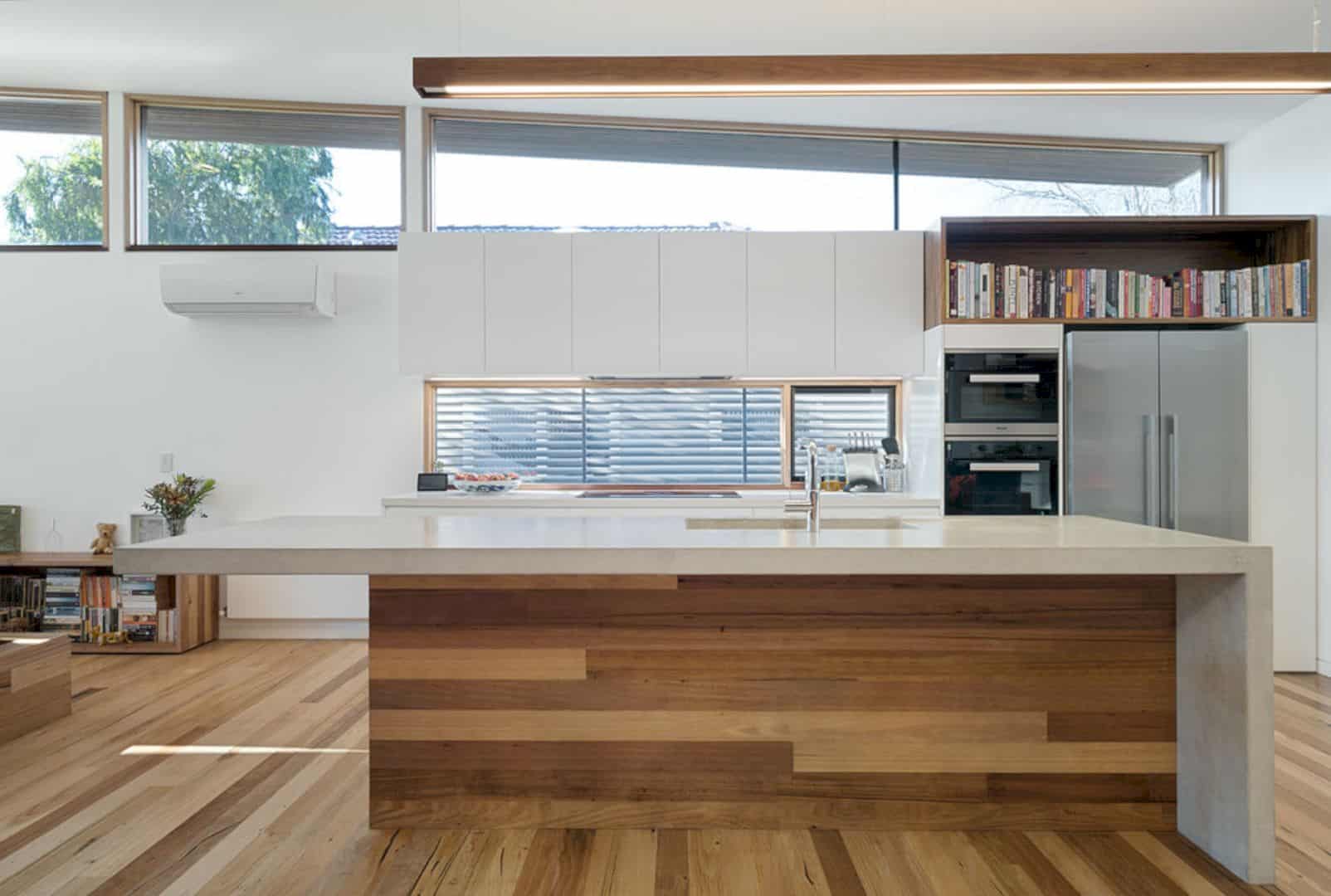
The architect’s approach favors the use of some natural materials to design inside and outside parts of the house. This way can create an awesome relationship between the house and its stunning surrounding environment. There is also a series of inter-connecting rooms that allow clear lines of vision throughout the house and maximizing the light at the same time.
Principles
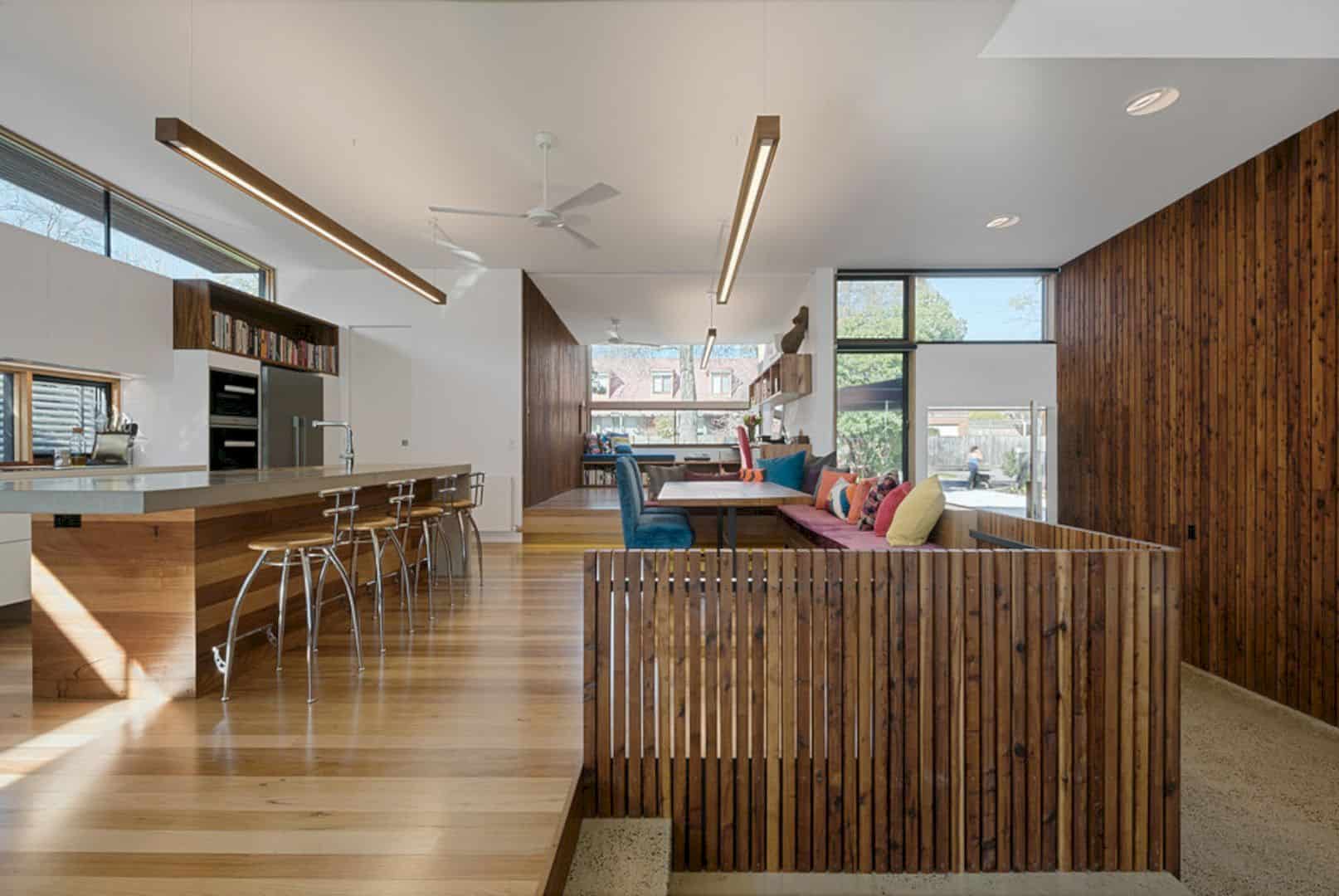
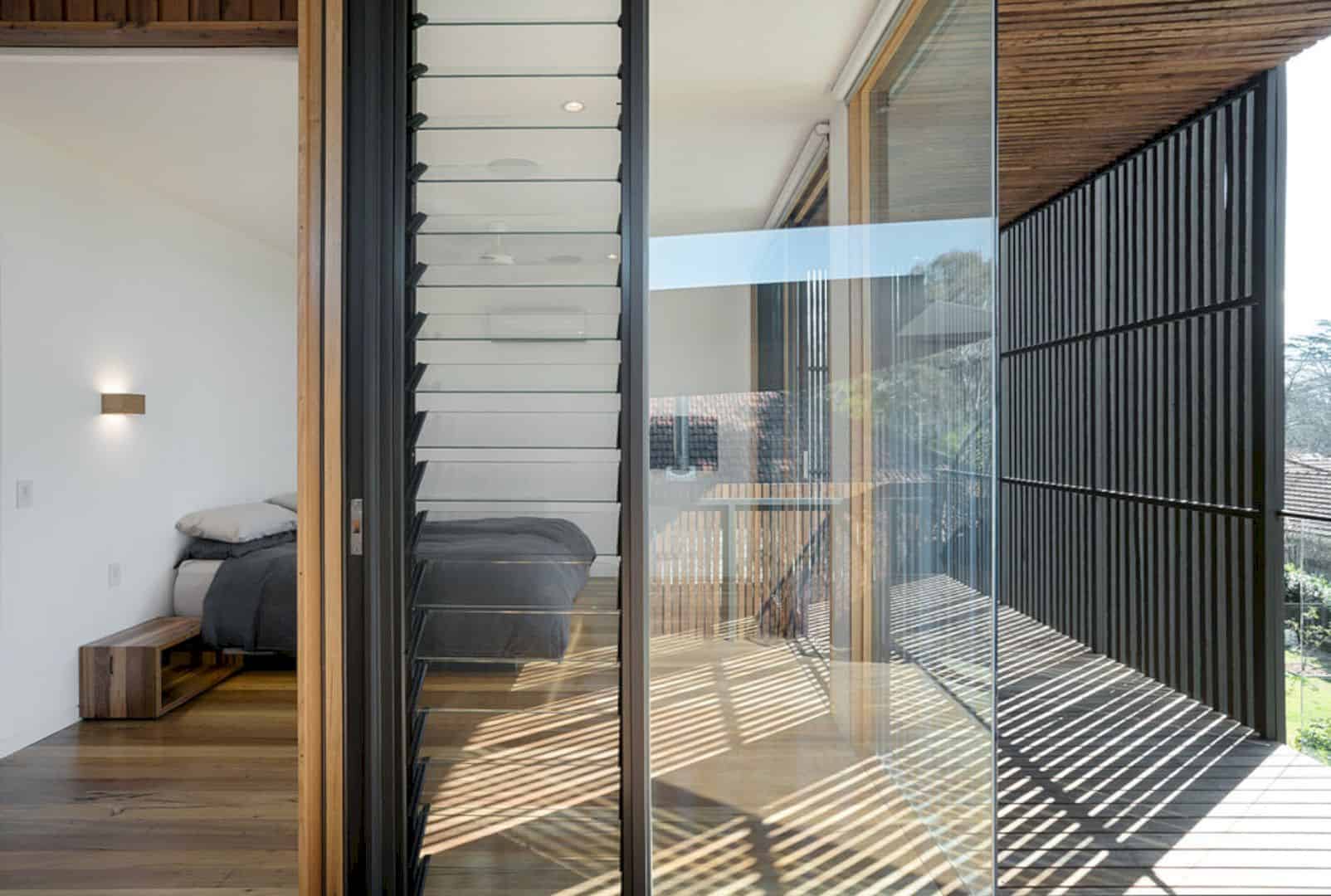
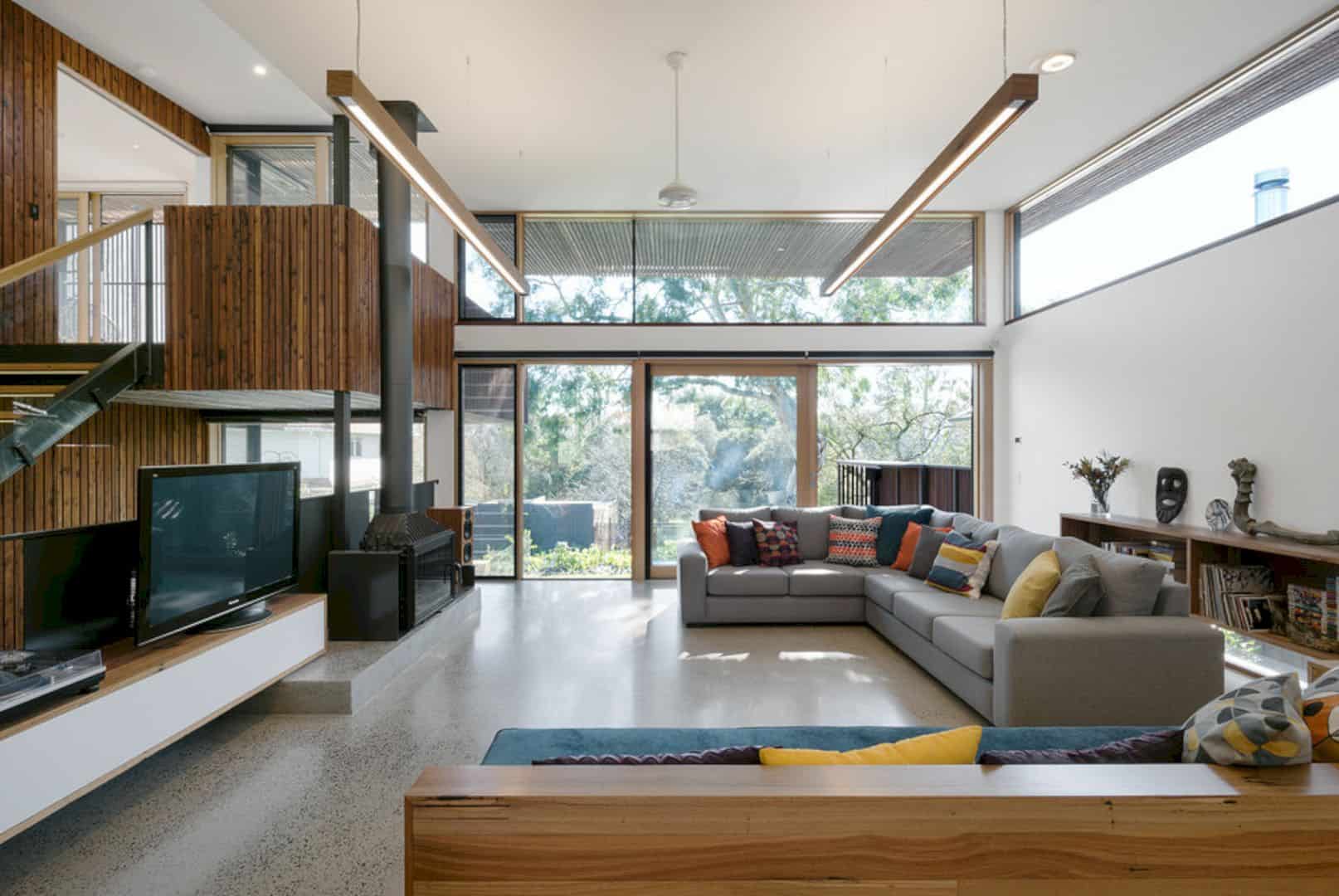
An abundance of warmth in winter can be provided by the application of passive solar design principles. This application also can capture the cooling breezes in summer. It is a light-filled, split level home that also features a sensitive and intelligent application of sustainable design principles, offering a feeling of calm, expansiveness, and openness.
Interior
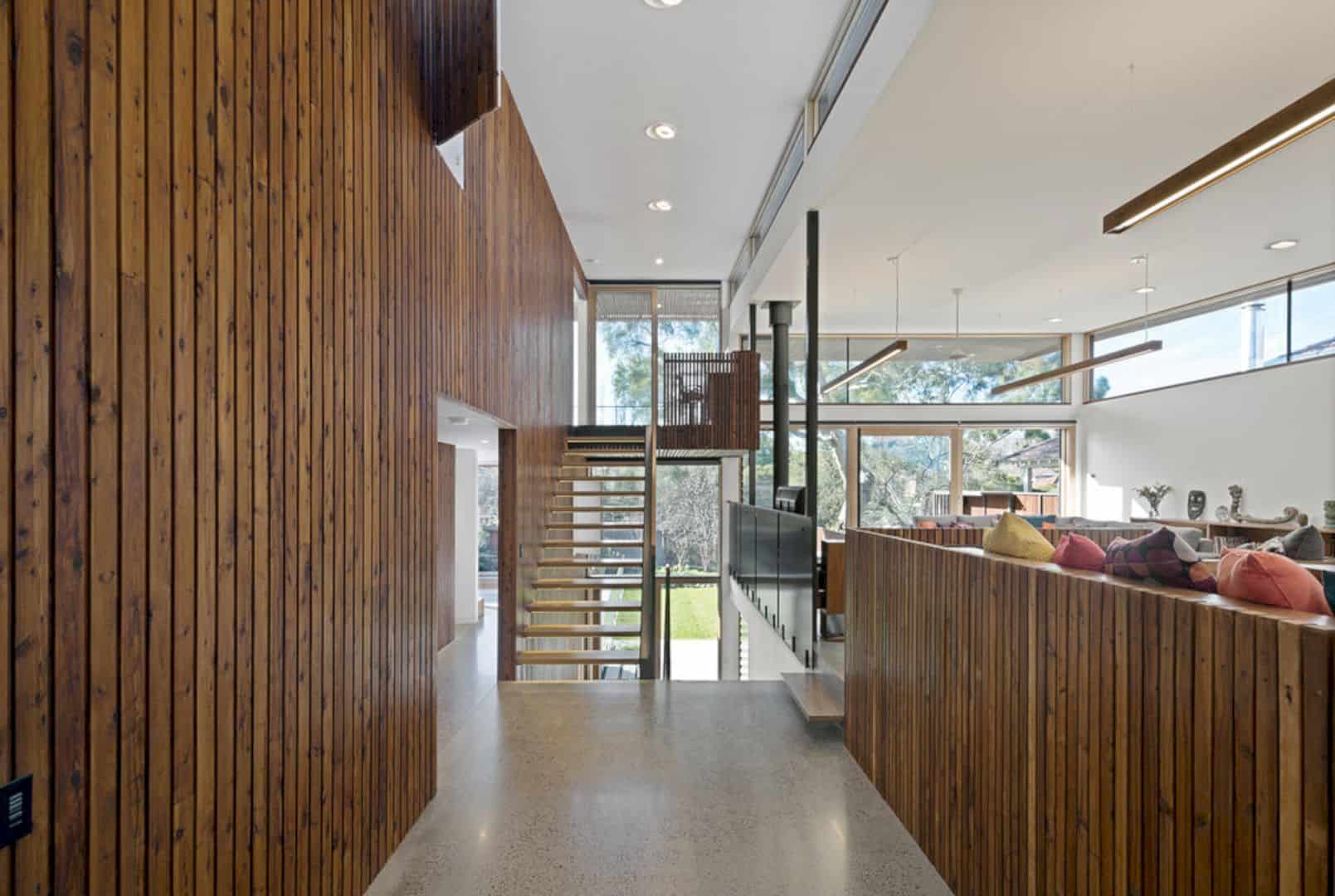
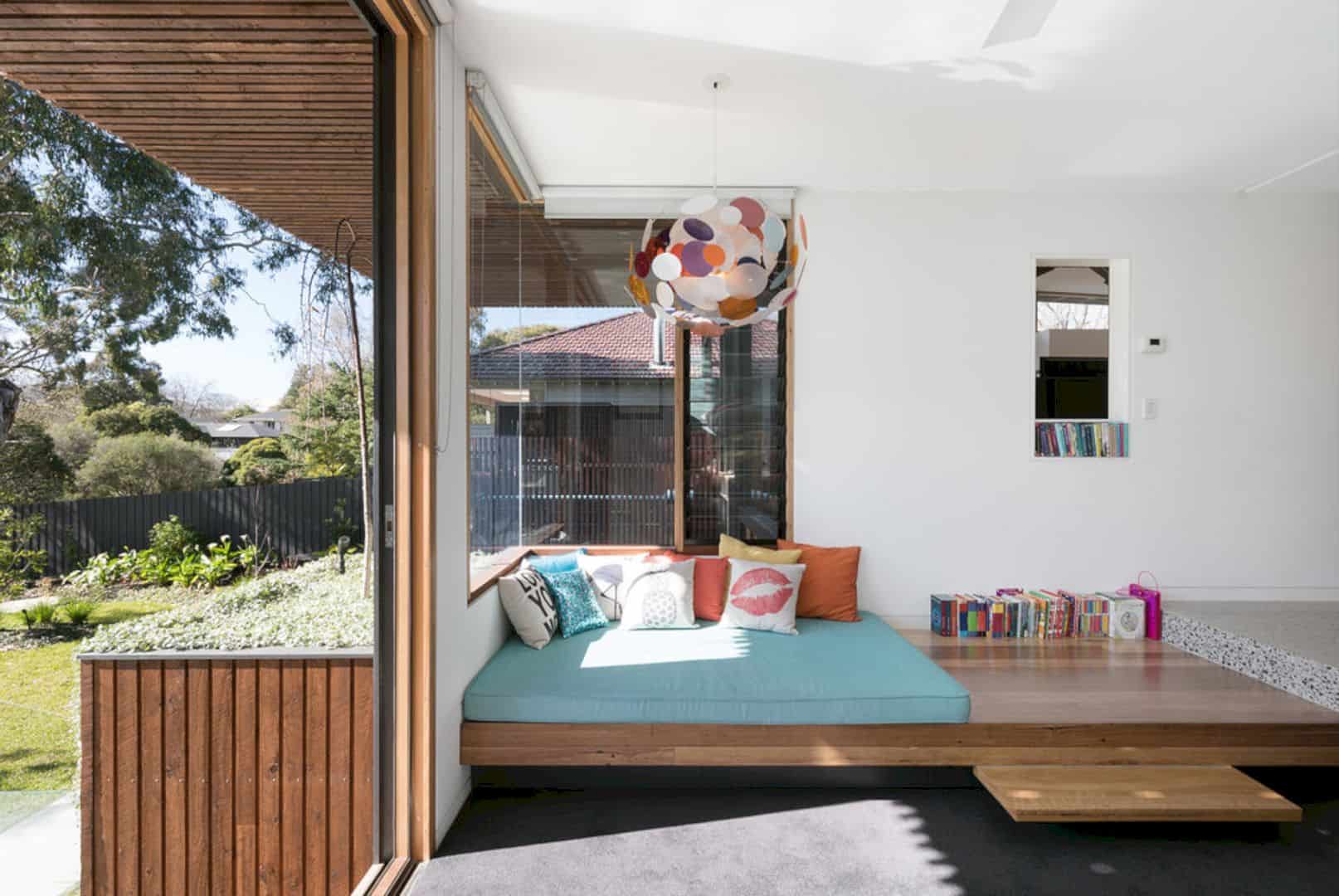
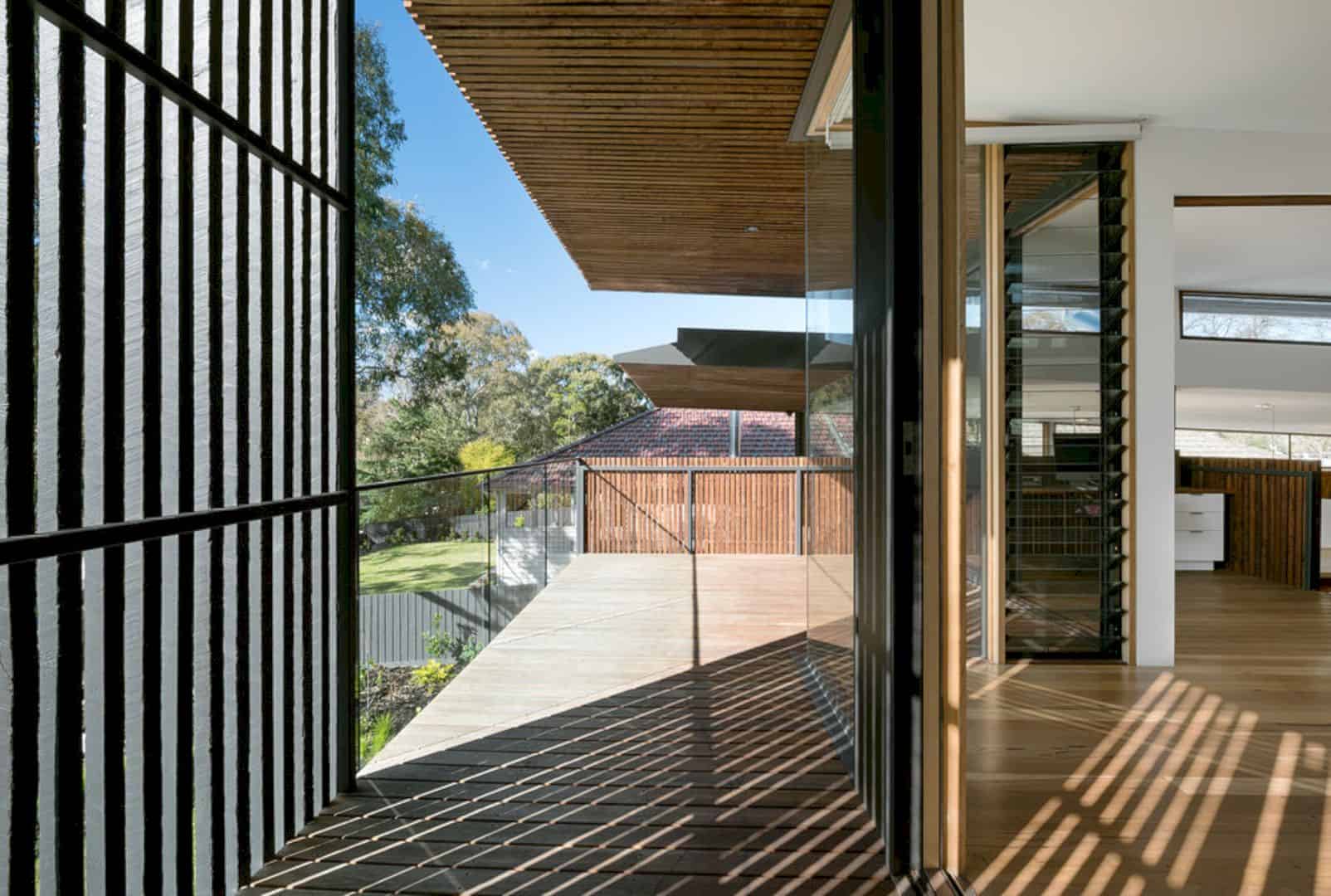
The use of natural materials inside the house can create a strong connection between the house and its environment. These materials also remove the boundaries between inside and outside. The interior spaces also feel warmer and comfortable, supported by the choice of the furniture, decoration, and some other interior elements.
Trail House, Ashburton Gallery
Photographer: Emma Cross
Discover more from Futurist Architecture
Subscribe to get the latest posts sent to your email.
