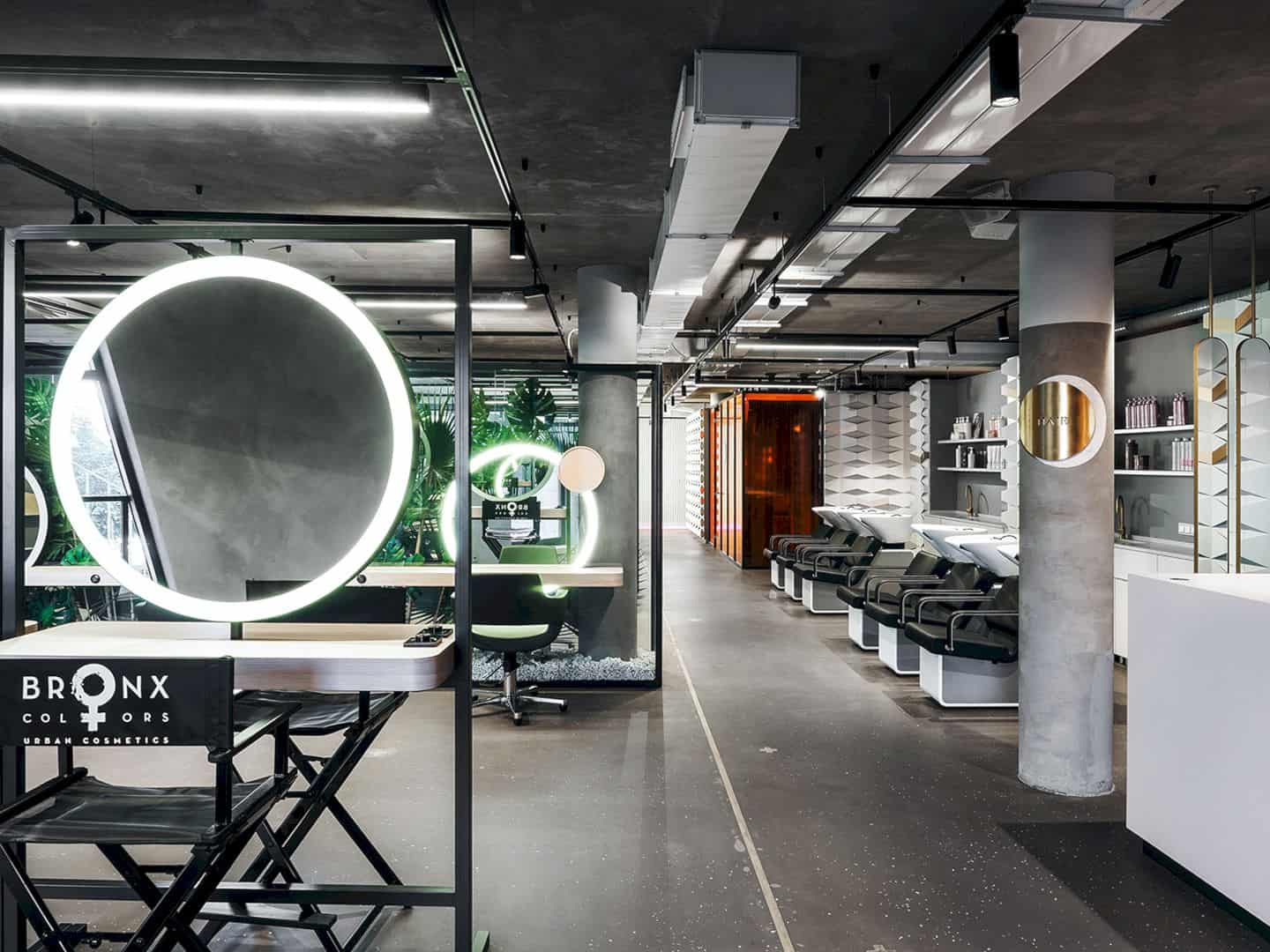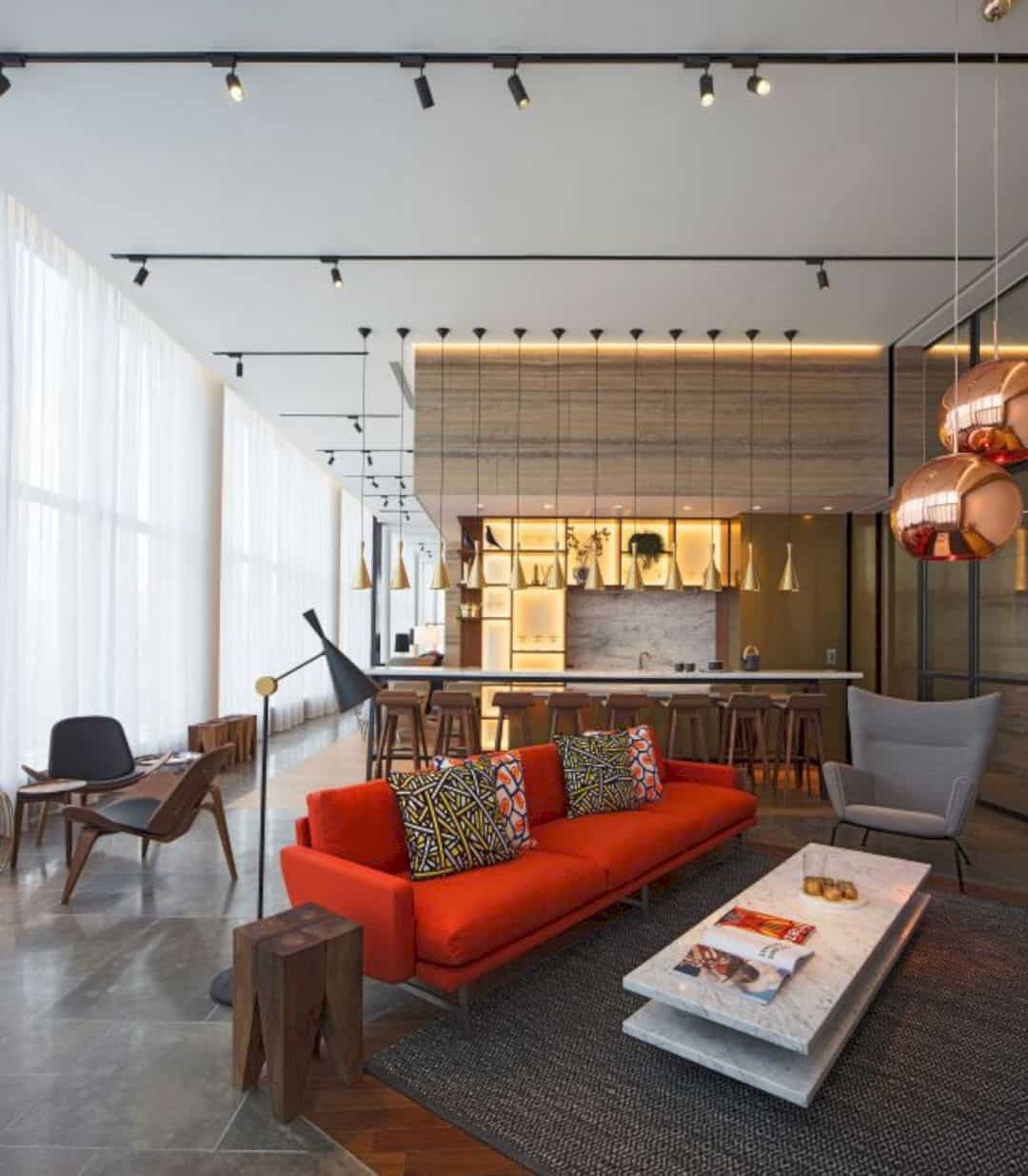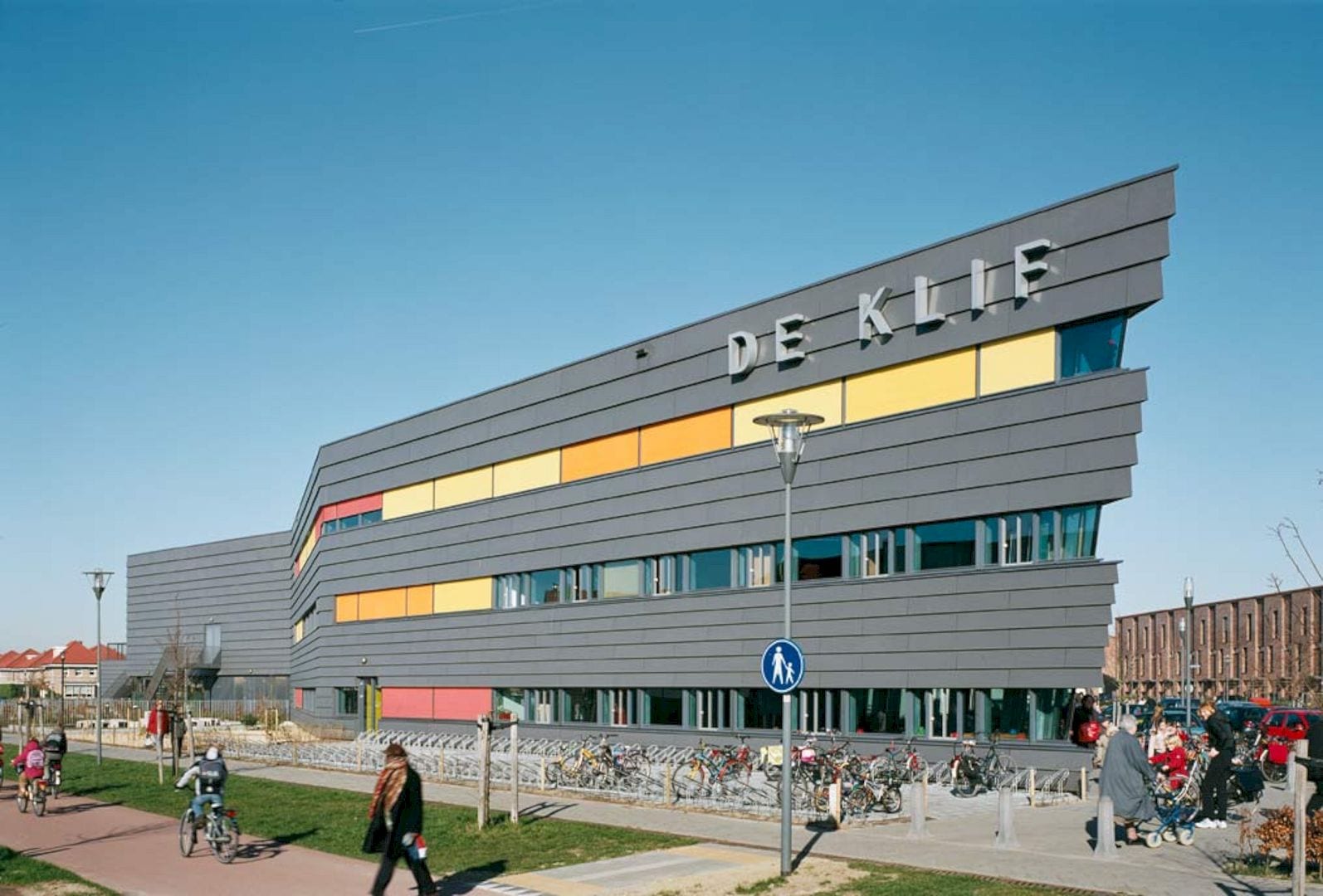Designed by Foster + Partners for China Citic Bank Hangzhou Branch, this headquarters tower has a prominent location in Hangzhou. Citic Bank Headquarters is 100 meters high with a diagonally-braced structure and also and is characterized by a striking geometric form. There is also a 30-meter-high A-frame canopy at the base of the building that stretches 72 meters across the ground floor for a dramatic entrance experience.
Headquarters
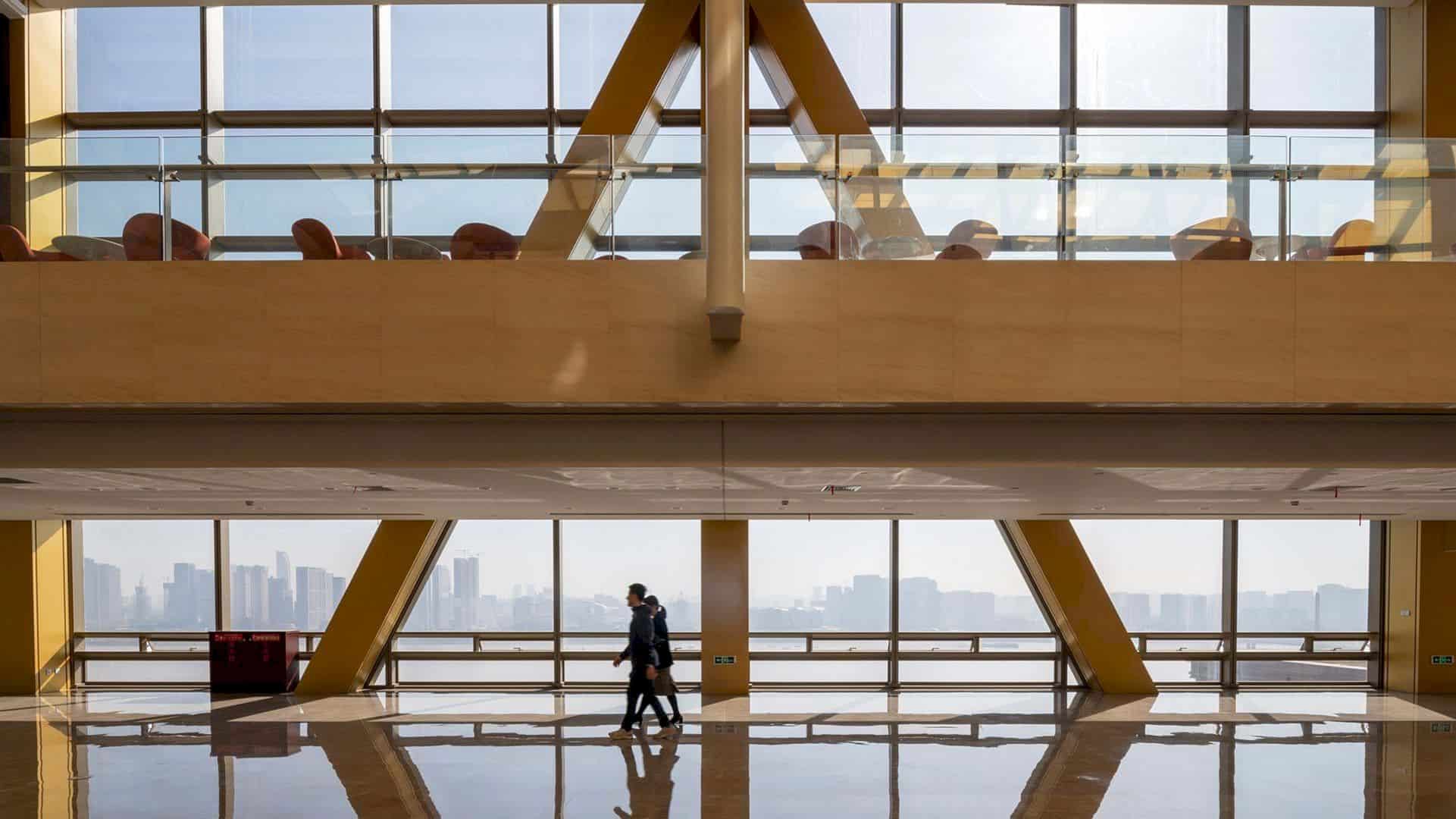
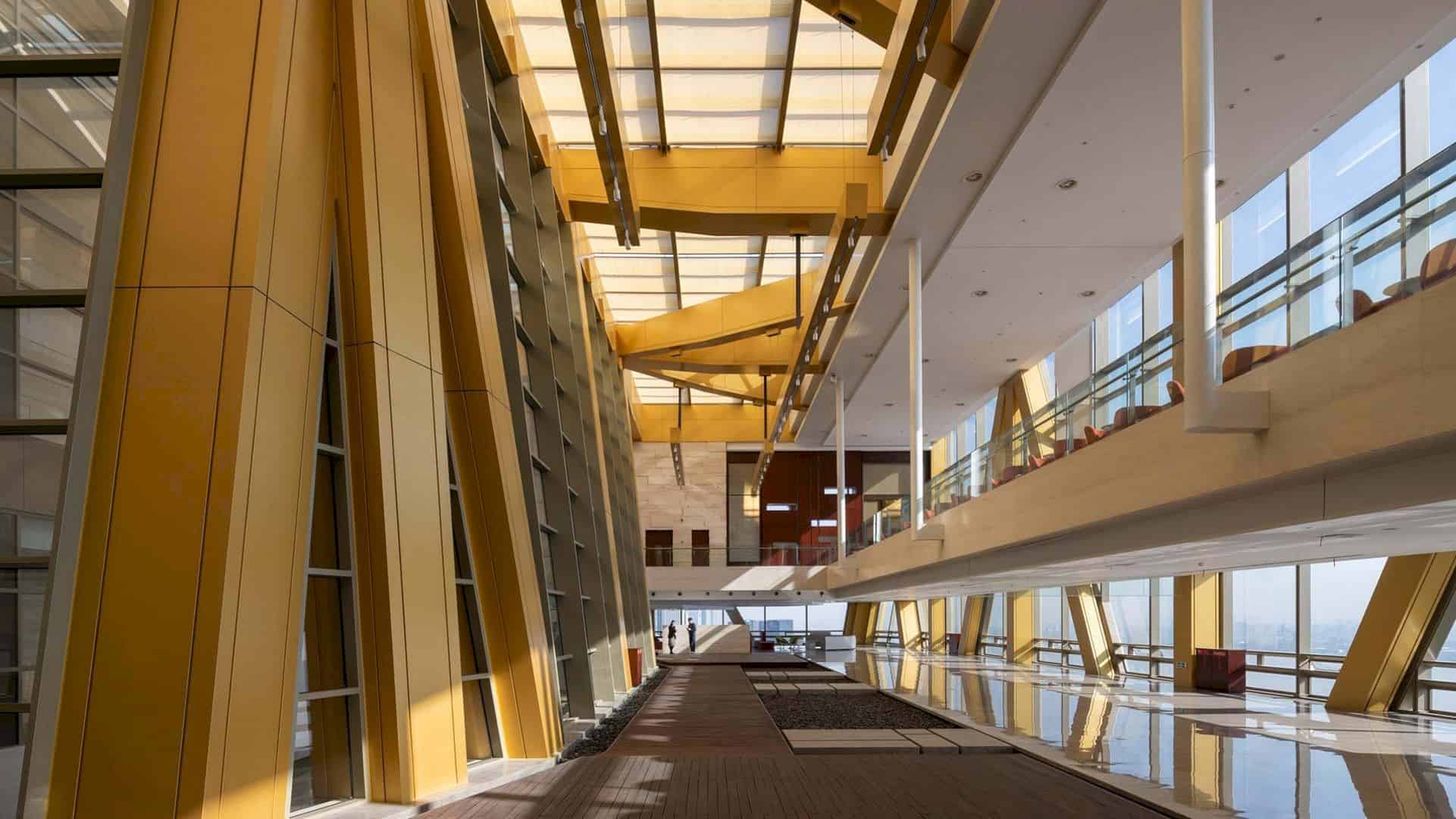
This building sits on the main axis through a new central business district being constructed next to the Qian Jiang River. The site of the building is also adjacent to the distinctive golden sphere of the Intercontinental Hotel. The project challenge for the design is to create a new building that harmonizes with its surroundings, its own integrity, and its presence to provide an iconic headquarters for the Bank.
Design
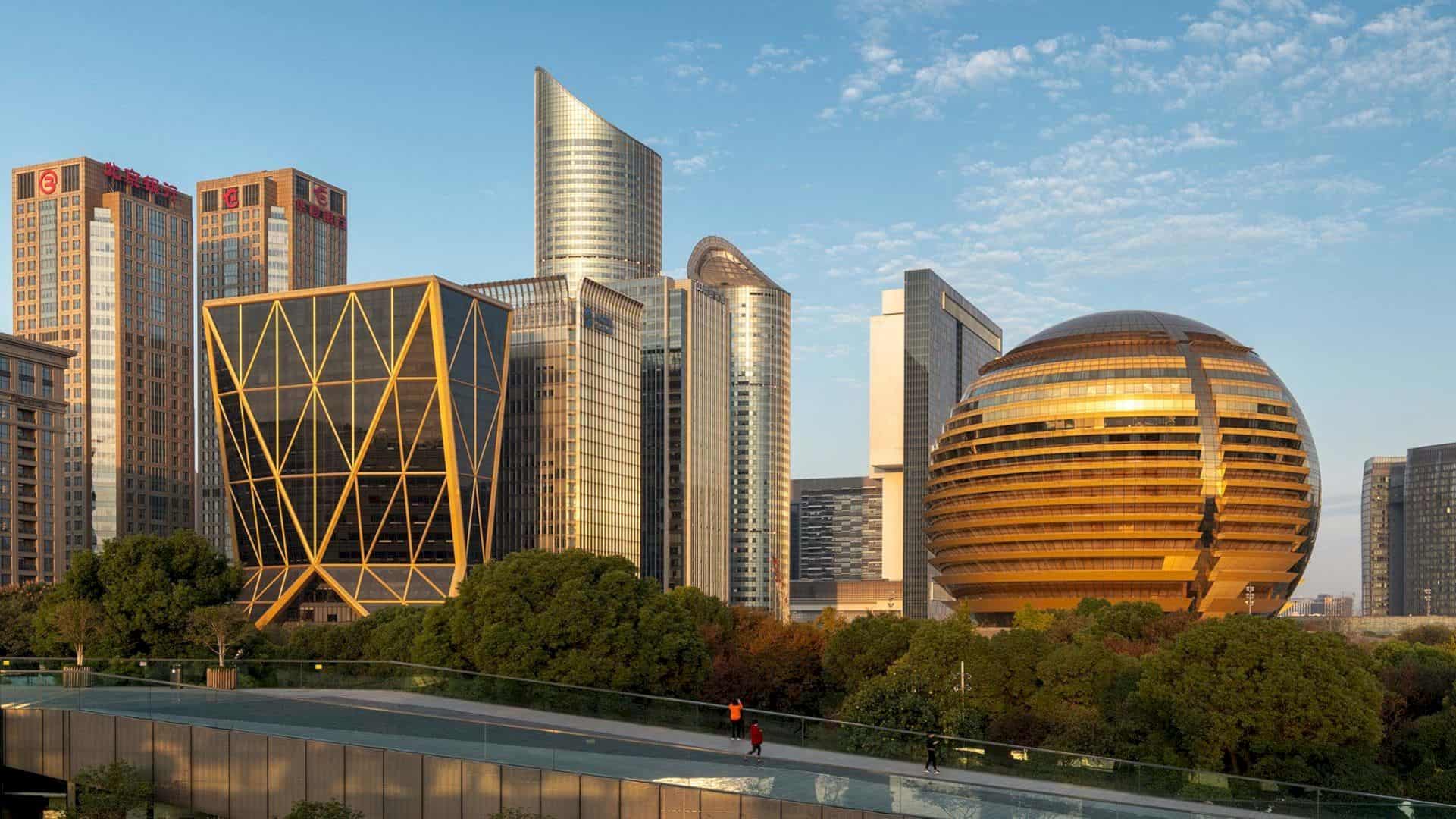
The design of the tower draws awesome inspiration from the ancient ‘dou’ or ‘ding’ vessel shape, resonating with the traditional Chinese cultural elements. This vessel shape is a traditional symbol of wealth, dignity, and also stability. Near the base, the building facade is pulled inwards to create a symmetrical V-shape across the south-facing elevation.
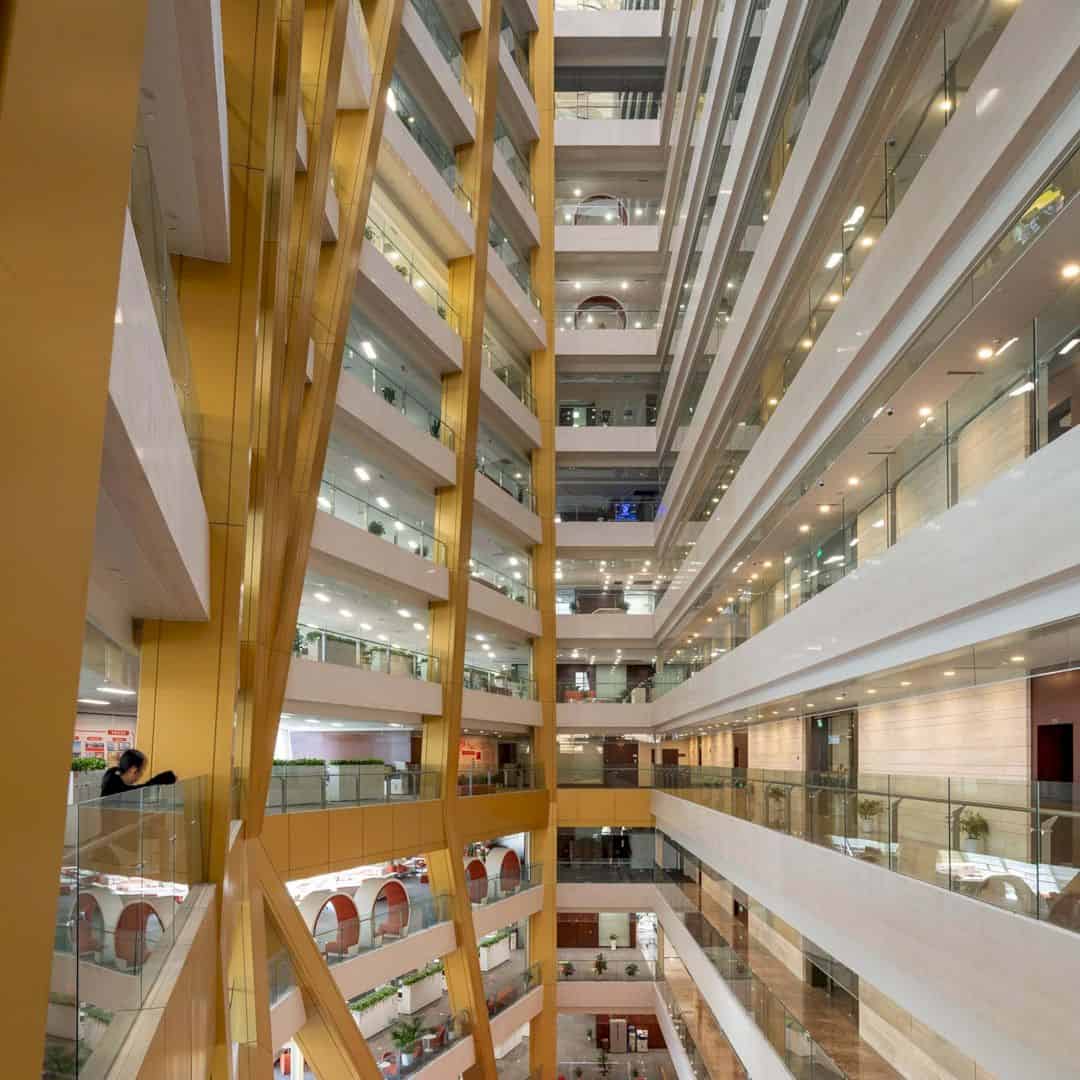
The floor plates are wrapped in a gold-colored diagrid lattice and widen as the building rises to provide stunning views of the river and the awesome surrounding public plaza. The design of the building also maximizes the available within the compact rectilinear footprint and respects views of neighboring structures at the same time. The tower is tailored to the Bank’s current needs and it will provide the highest quality office space with the flexibility to anticipate future working demands and patterns.
Structure
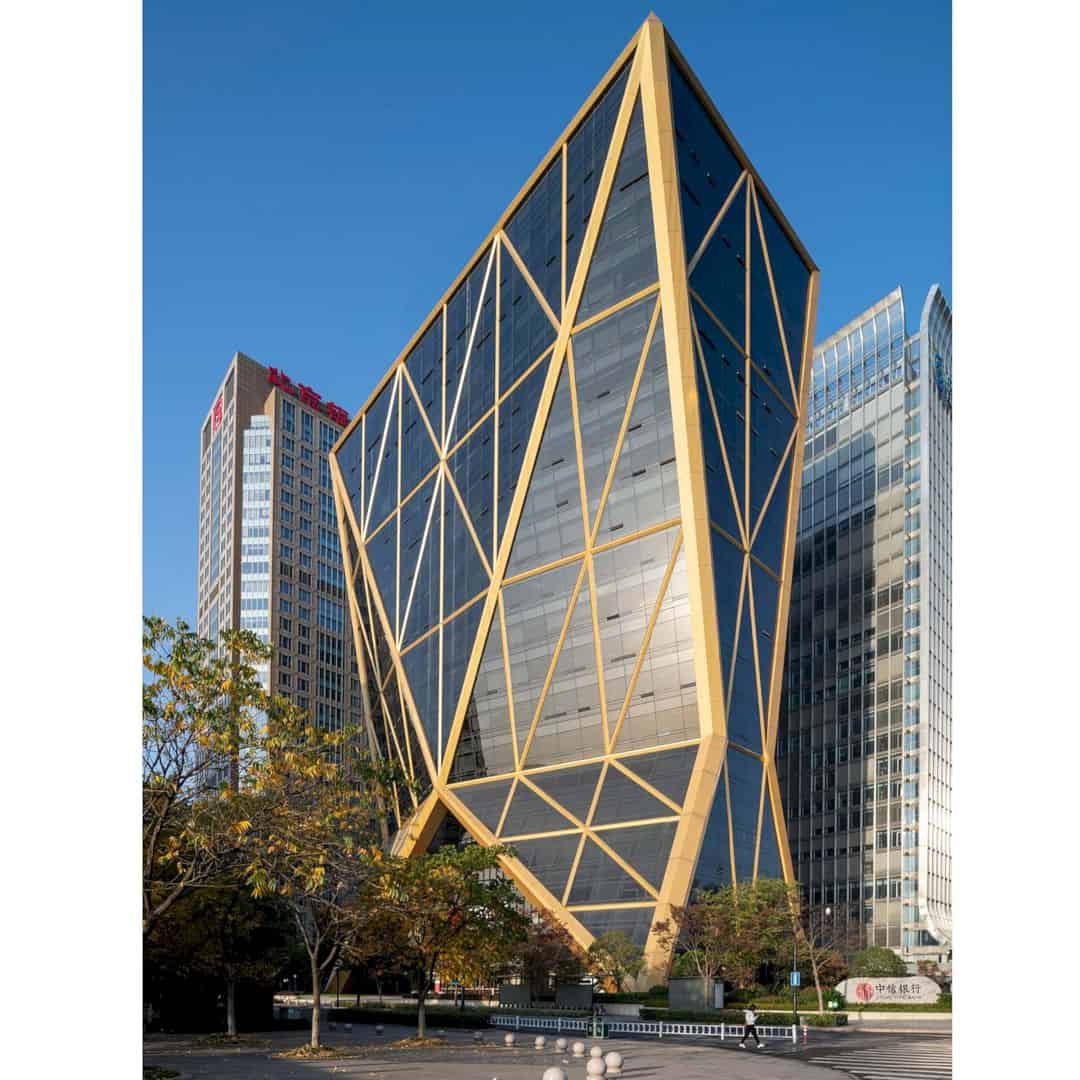
There is a 30-meter-high A-frame canopy stretches 72 meters across the ground floor at the base of the building, creating an awesome dramatic entrance experience. This entrance leads to the diamond-shaped central atrium rises up through the 20-storey tower, encouraging natural ventilation during the mid-seasons.
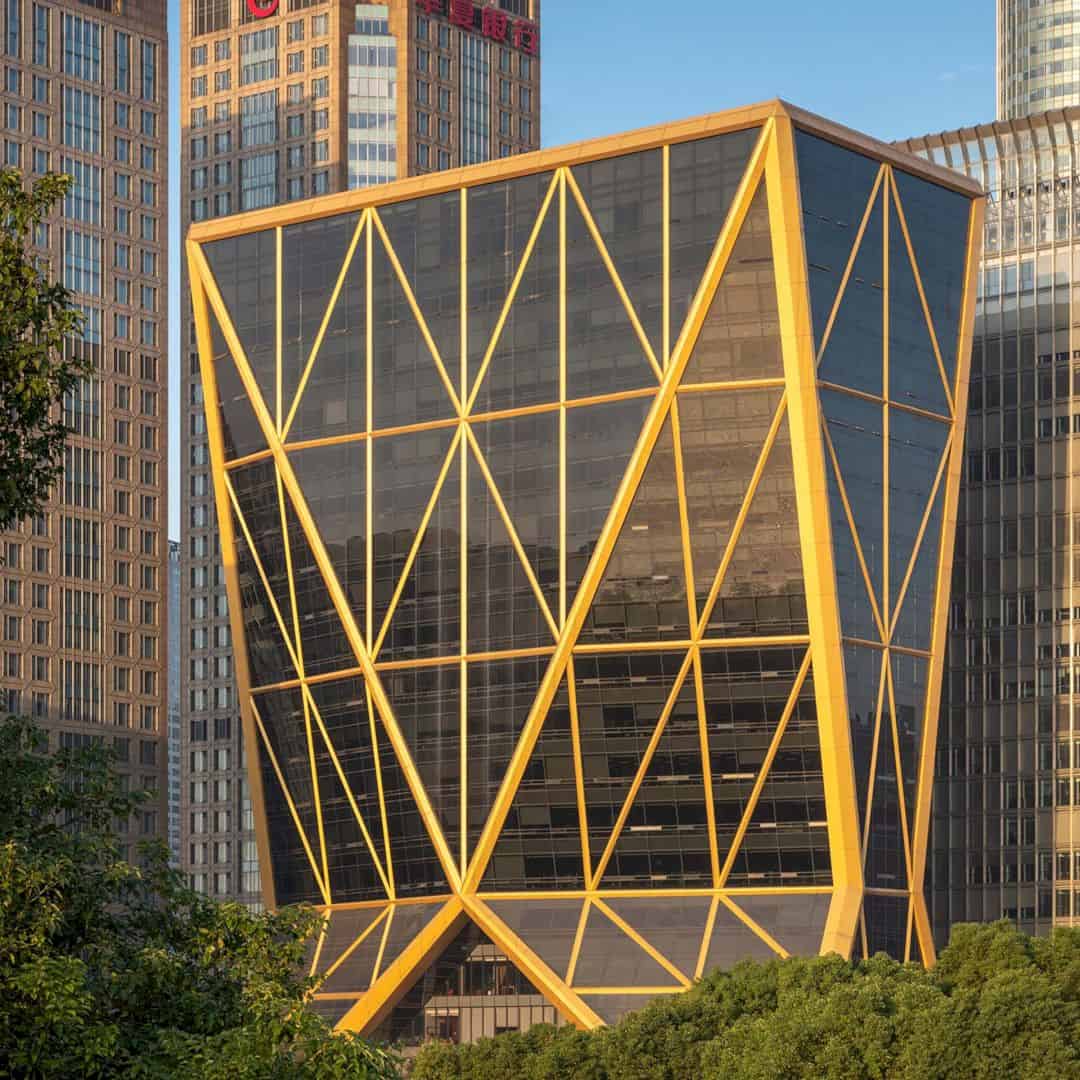
A generous winter garden with a mezzanine level can accommodate meeting spaces and a VIP club at the top of the building while the tiered sky-gardens line the perimeter of the upper floors. This tower will be naturally ventilated for part of the year with greywater that will be recycled. The local materials are also used and utilized where possible to reduce more embodied energy.
Citic Bank Headquarters Gallery
Photography: Foster + Partners
Discover more from Futurist Architecture
Subscribe to get the latest posts sent to your email.
