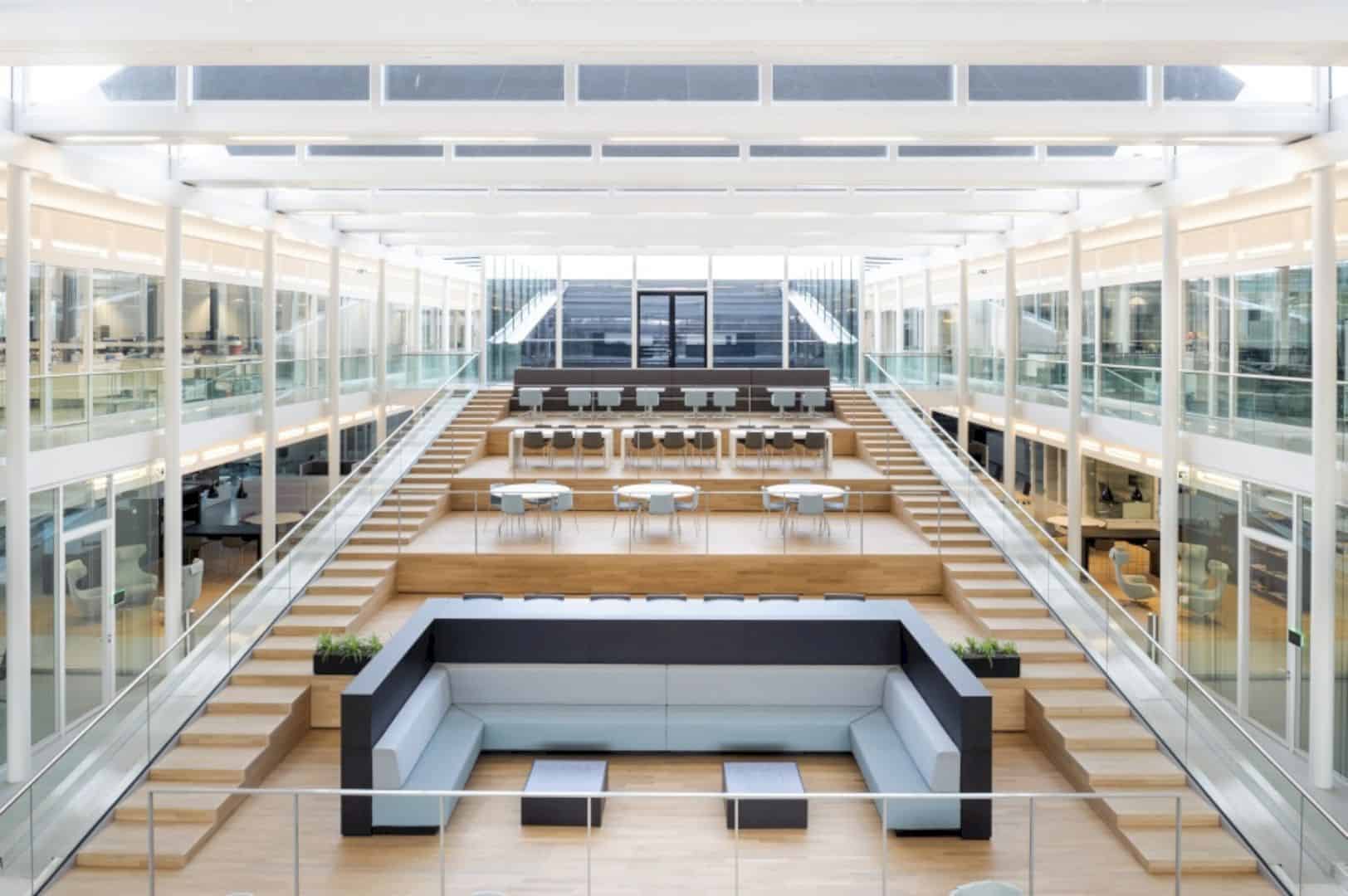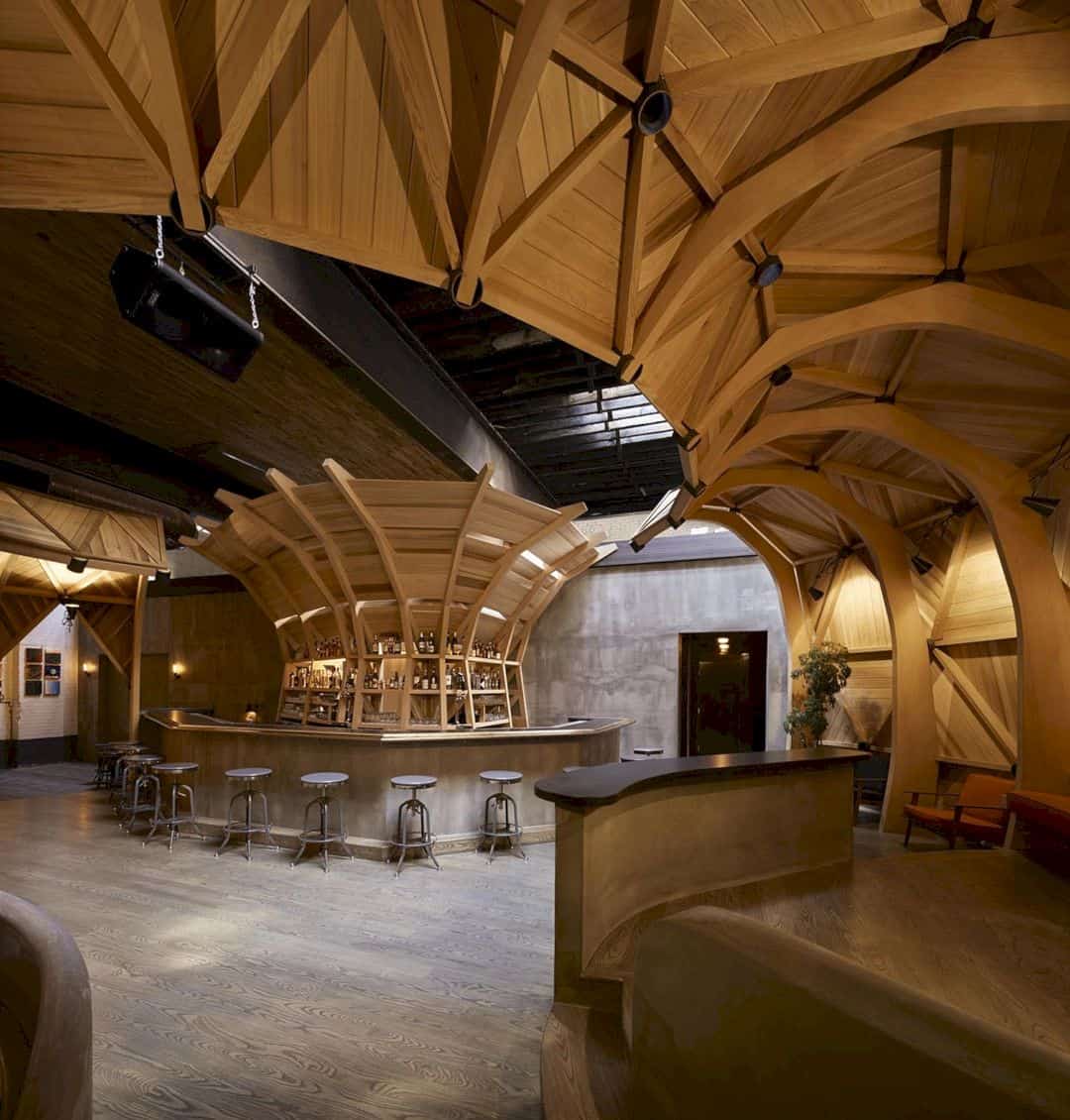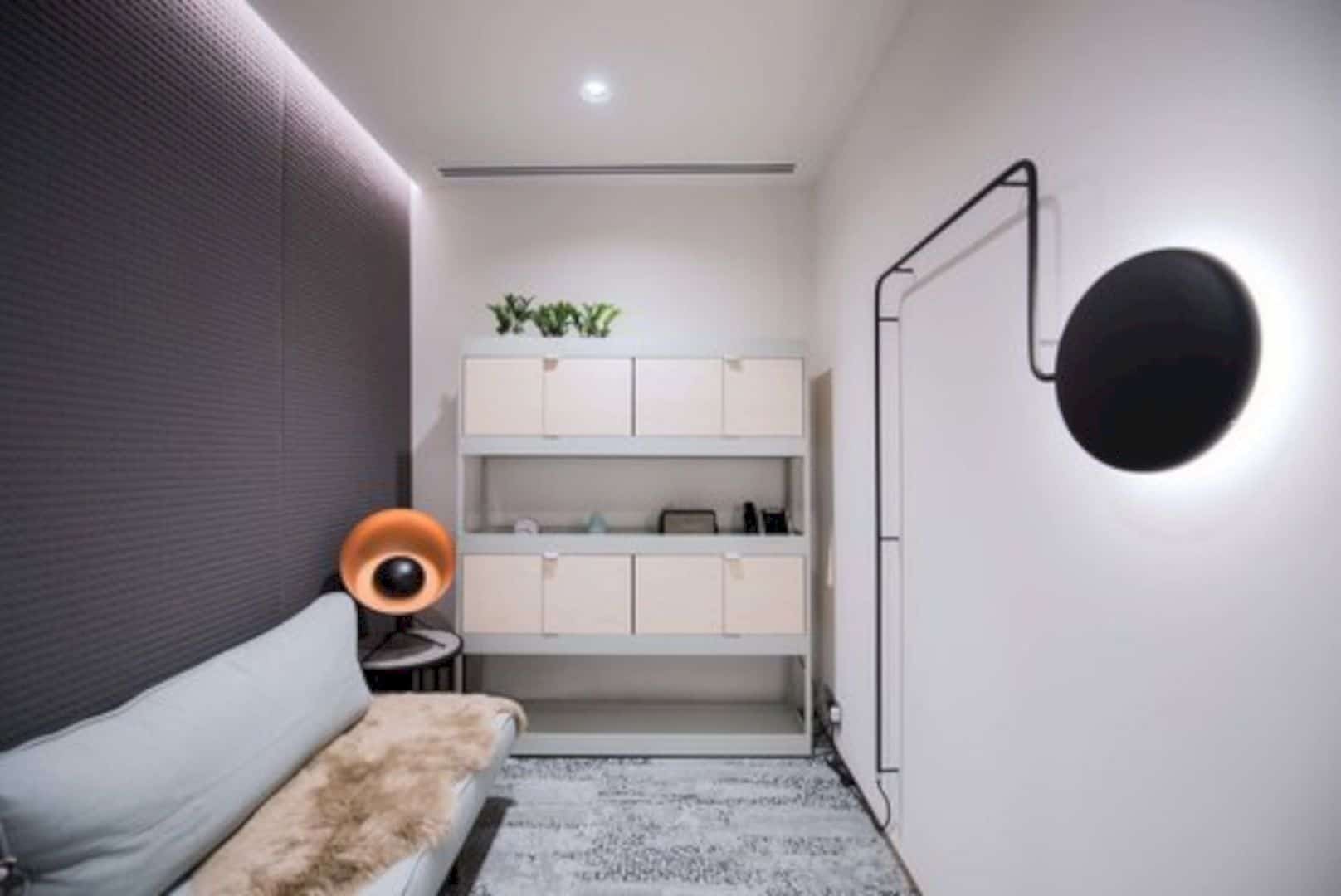Completed in 2013 by Foster + Partners with 12,500 seats, The SSE Hydro offers a new entertainment destination within the redevelopment of Glasgow’s former docks. It joins the Clyde Auditorium on the northern edge of the River Clyde in the UK with 25,000m² of the total area. This building has a highly flexible indoor venue with a big arena that combines fixed, retractable, and removable seating.
Design
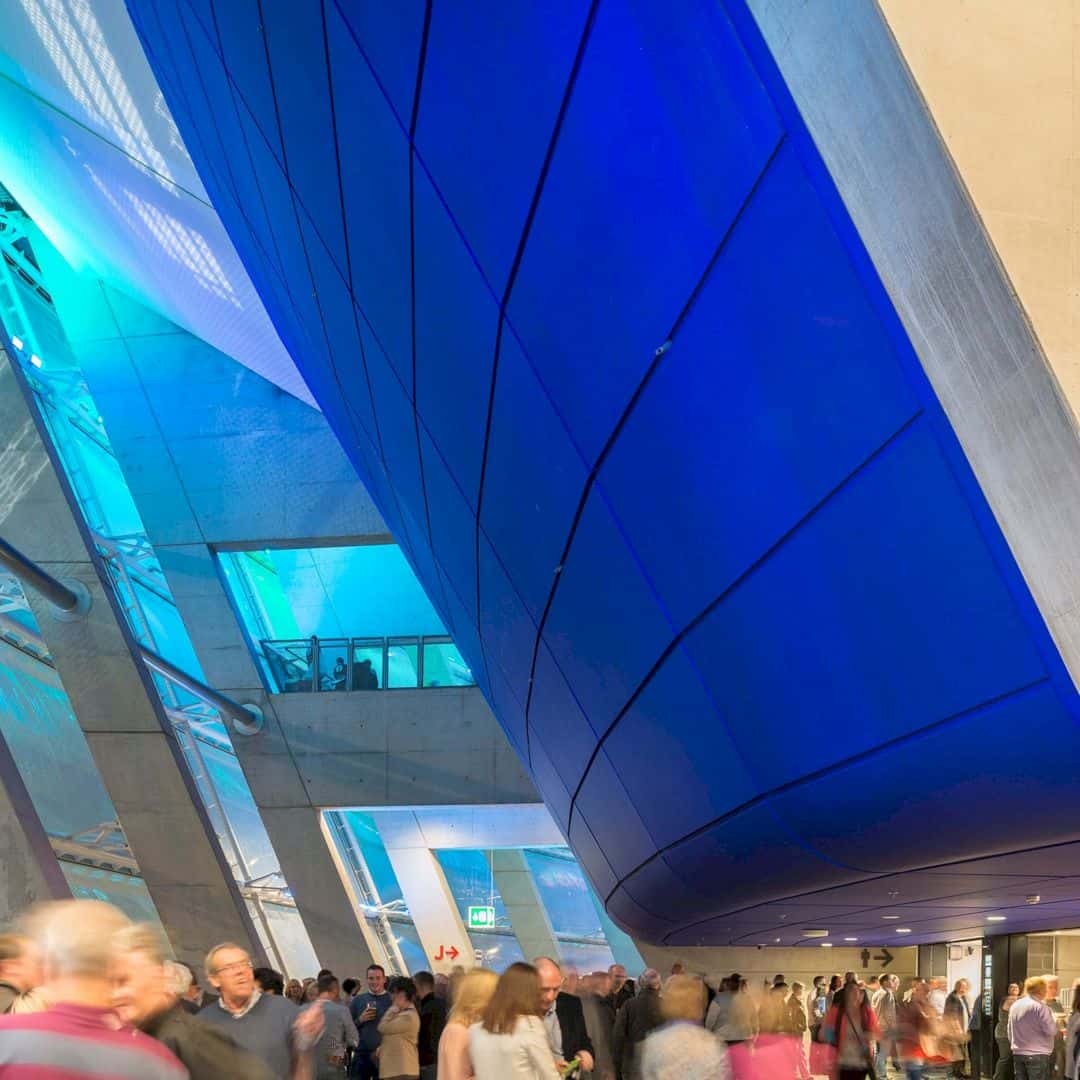
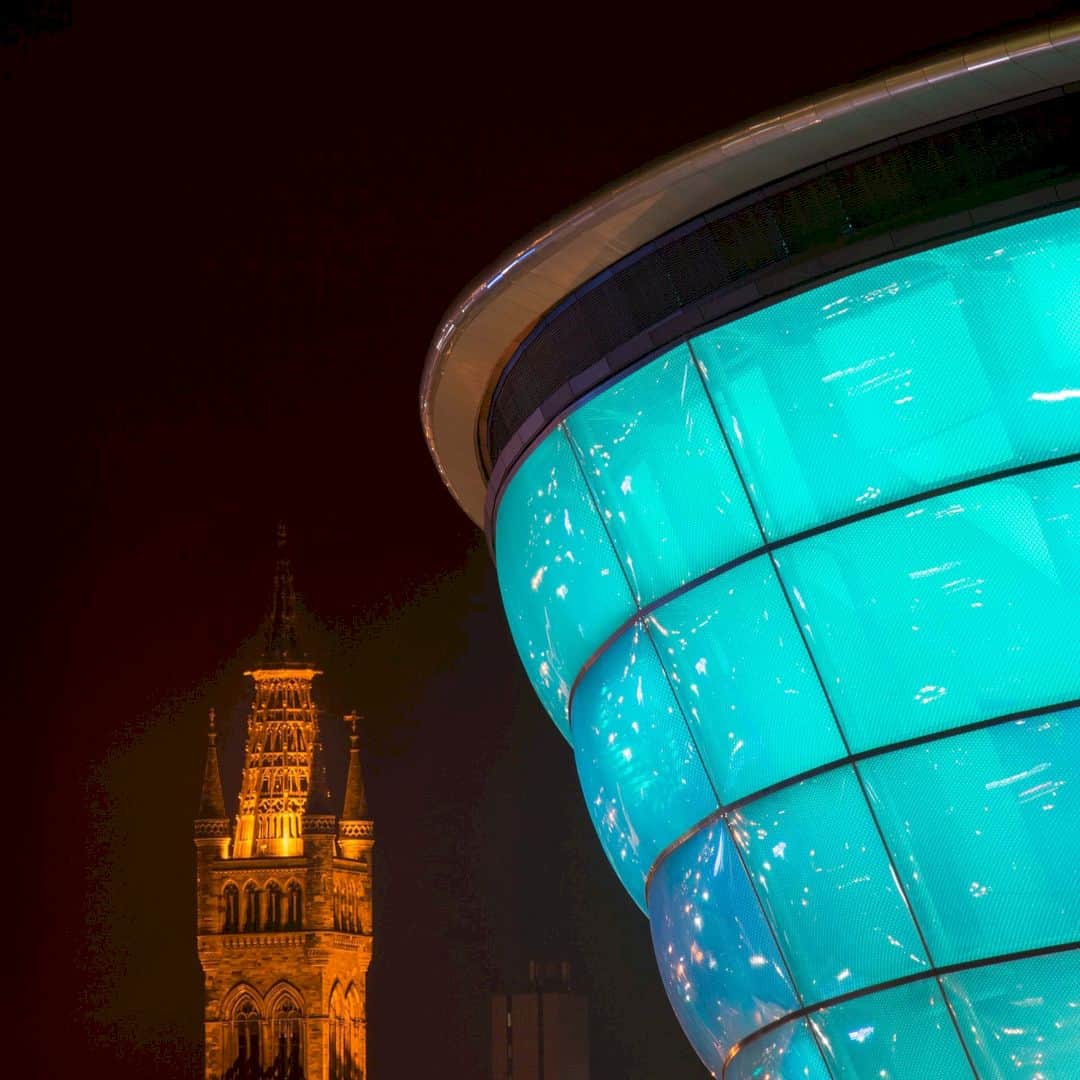
The fixed, retractable, and removable seating can enable a wide range of different staging and concert layouts. It also can be configured for some sporting events. The form of the building is designed from the inside-out by the seating that wraps around the stage above the ground level. It also rises toward the front and optimizes the viewing angle to draw more audiences to the awesome performance.
Structure
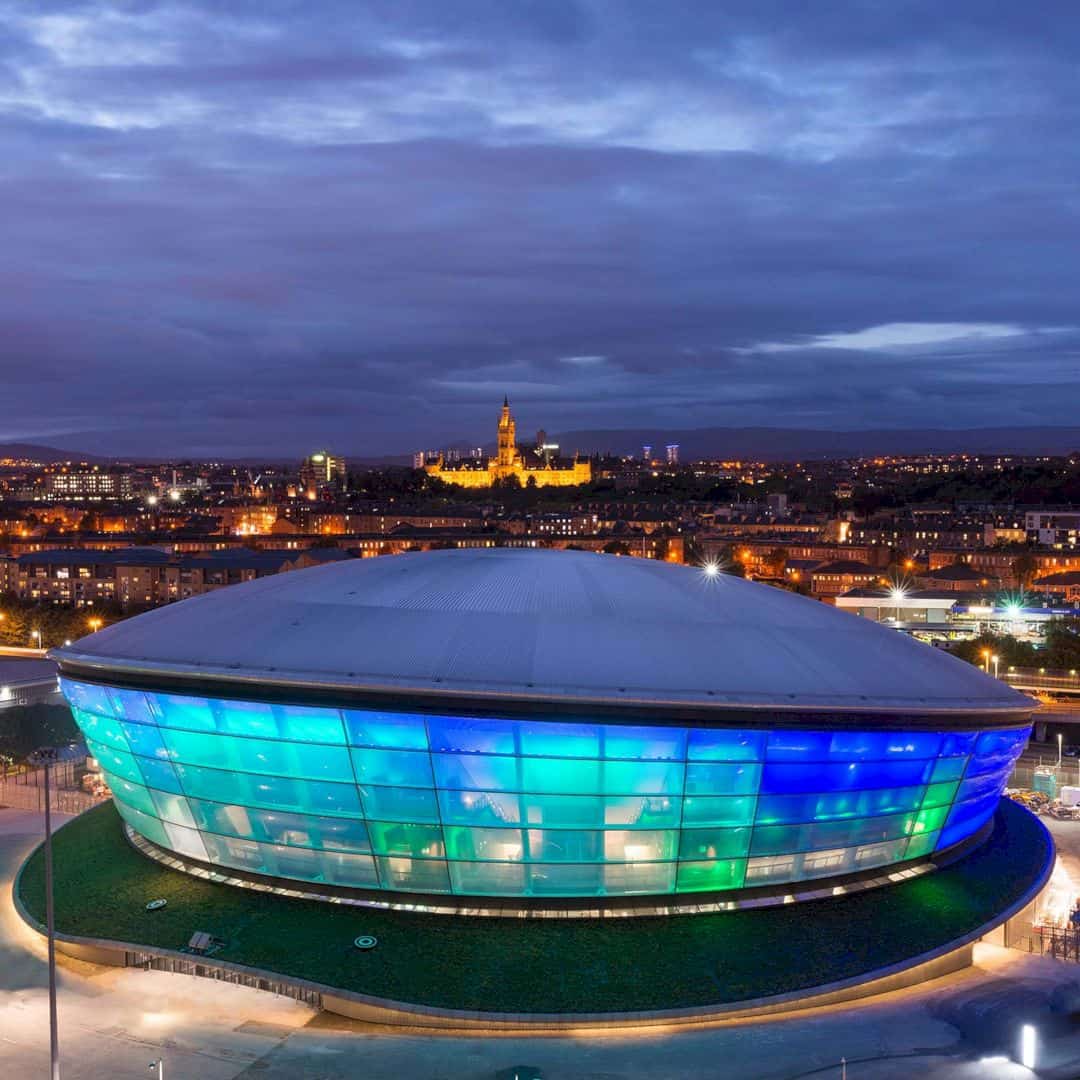
This distinctive angled profile is followed by the roof canopy, rising away from the main road to the rear, revealing a 40-meter-high elevation to the south. The dramatic structure in a shallow dome of diagonally latticed steelwork spans 120 meters and weighing 1,400 tonnes. The facades of the building are clad in translucent ETFE panels, making the building glow awesomely.
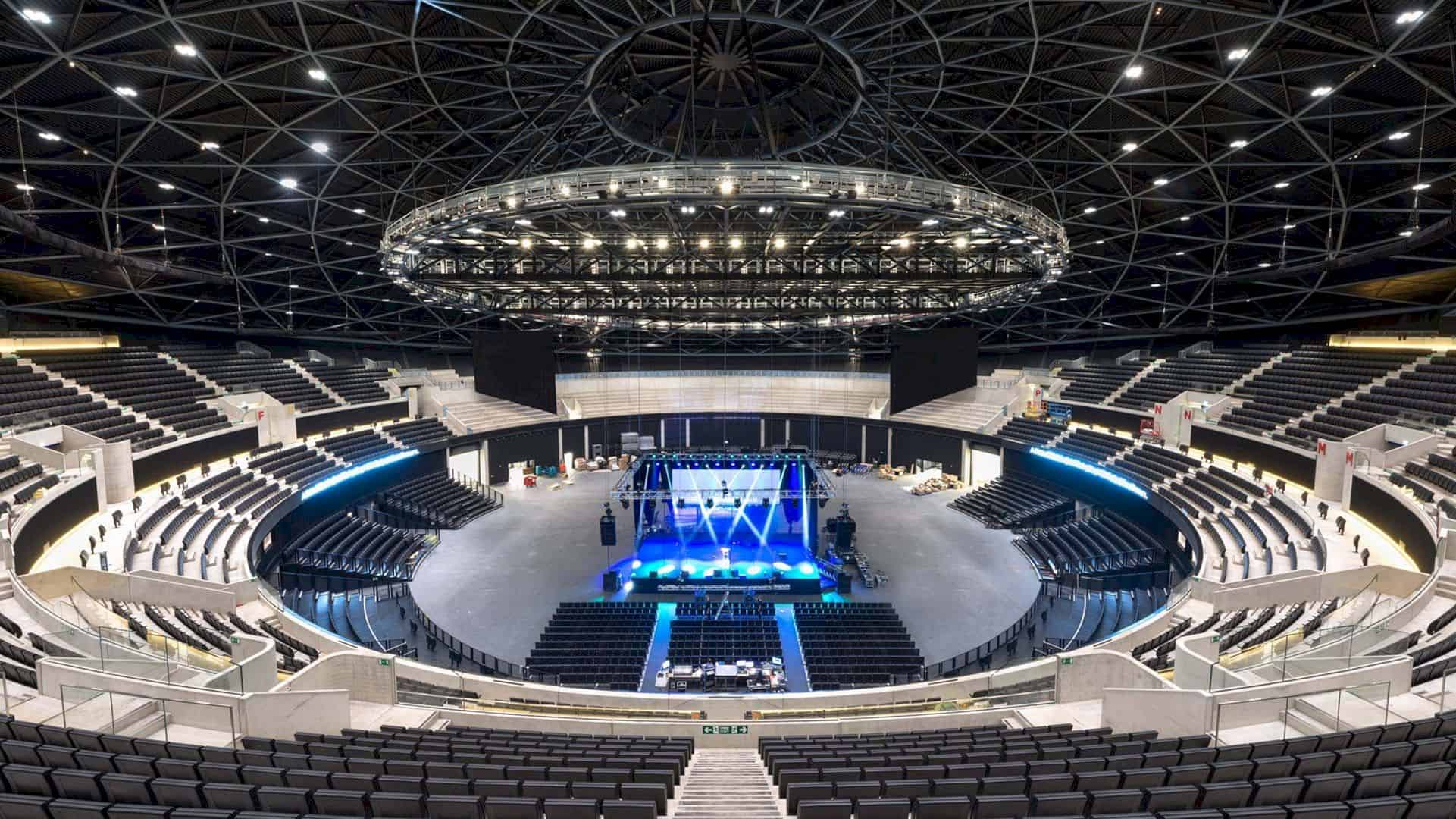
The main entrance is located in the south of the arena while the fully glazed high-level atrium gives visitors awesome views and leads to further facilities. It is a project with a practice that designed every detail, including the cushioned arena seats that developed specifically for the project with the manufacturer. The circulation spaces have a bold primary color palette designed in collaboration with a graphic designer, Per Arnoldi.
Details

The scheme combines mechanical and natural ventilation designed to reduce energy demands so fresh air can be drawn into the building and vented at a high level. This building is also integrated with the surrounding landscaping and district-wide public transport to provide a valuable new civic amenity. There is also a low concrete bank curve around the base of the arena that conceals support and catering spaces to provide an attractive green, landscaped plinth.
The SSE Hydro Gallery
Photography: Foster + Partners
Discover more from Futurist Architecture
Subscribe to get the latest posts sent to your email.
