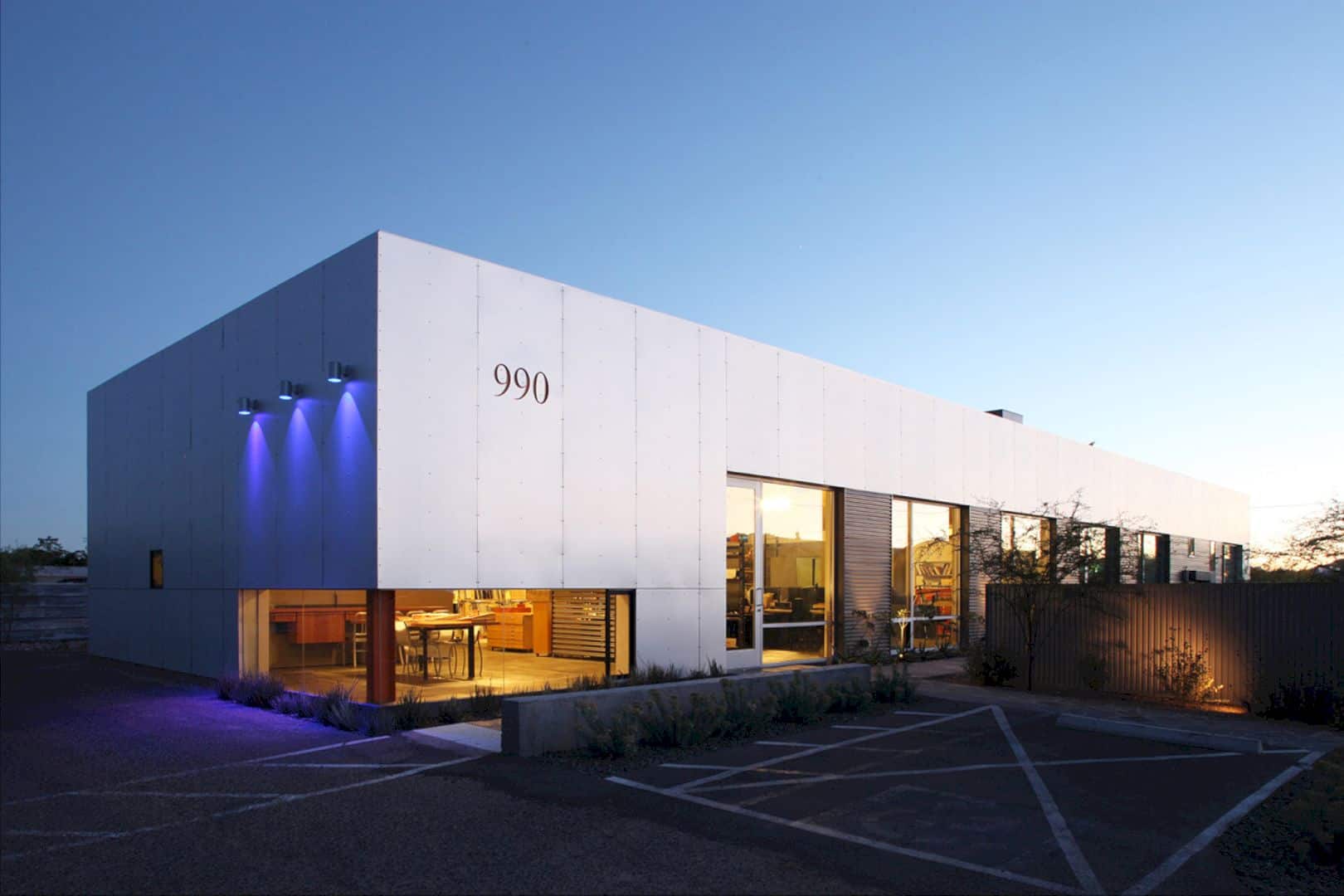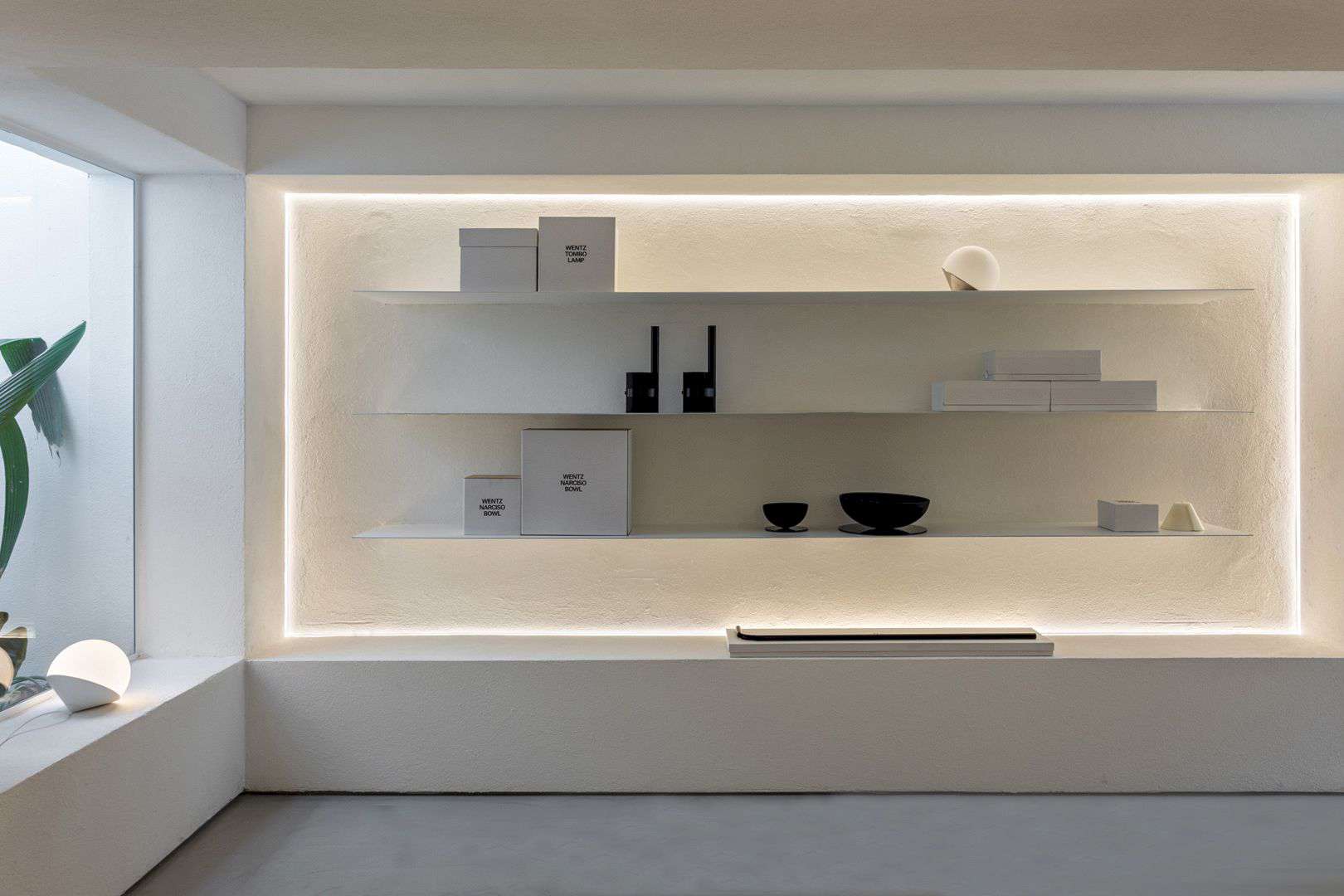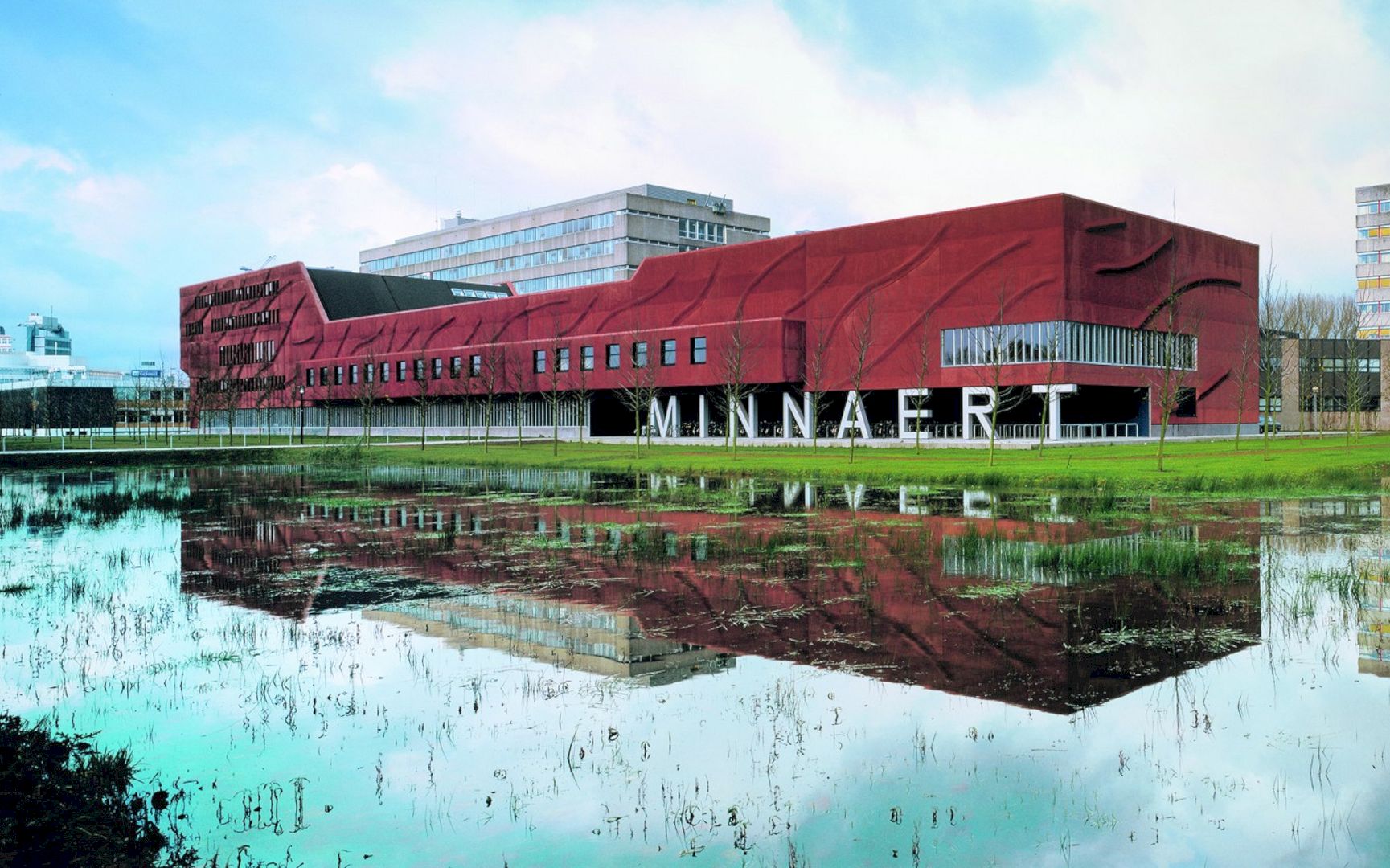It is a restoration project of an existing 1905 eispavillon in Switzerland which played host to the 1928 and 1948 Winter Olympics. Kulm Eispavillon is restored by Foster + Partners and it is completed in 2016. With 790m² in size, the new extension for this building is a flexible structure to provide a wide variety of activities while the design of the new pavilion continues the Engadin tradition of woodcraft.
Design
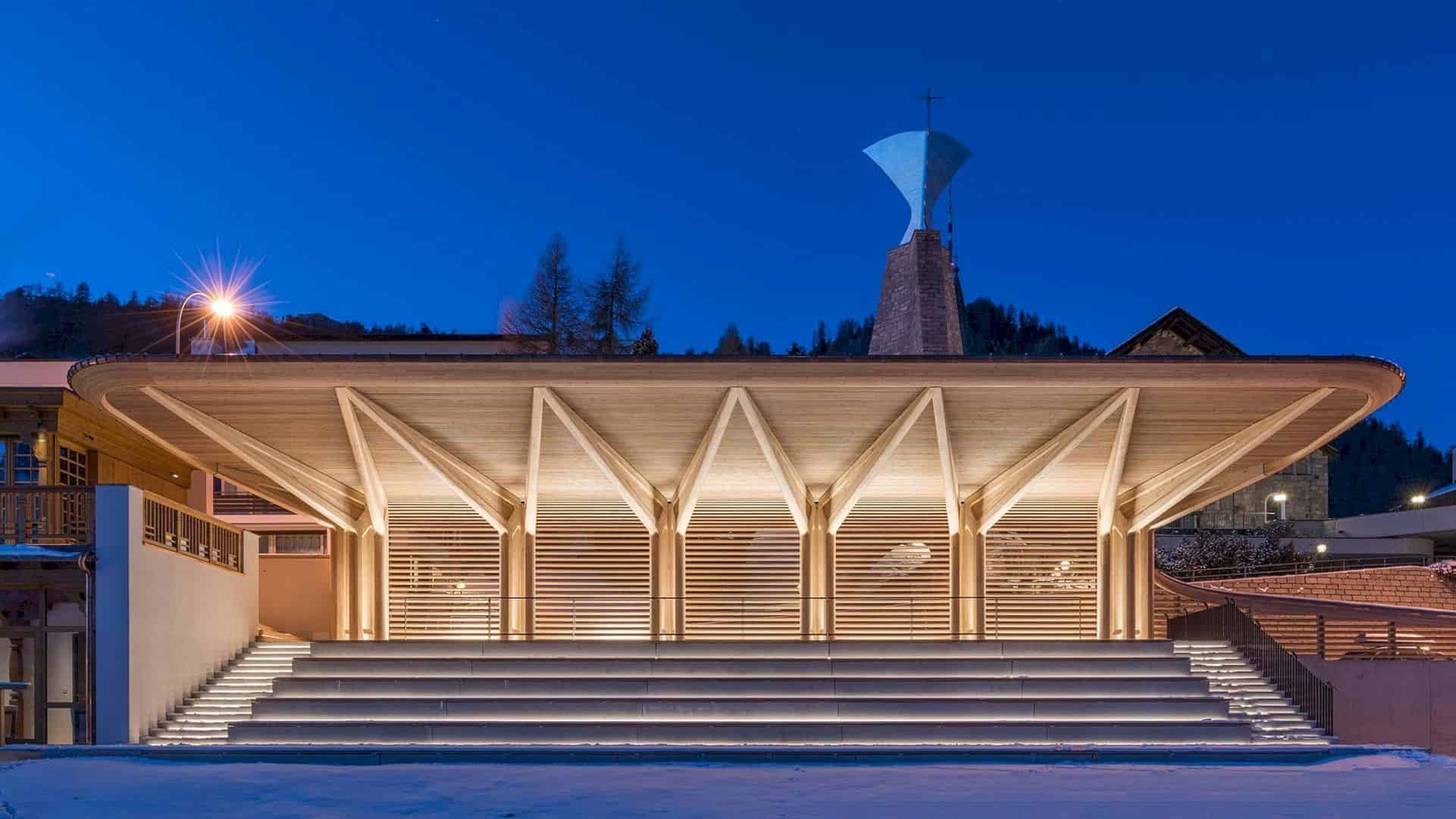
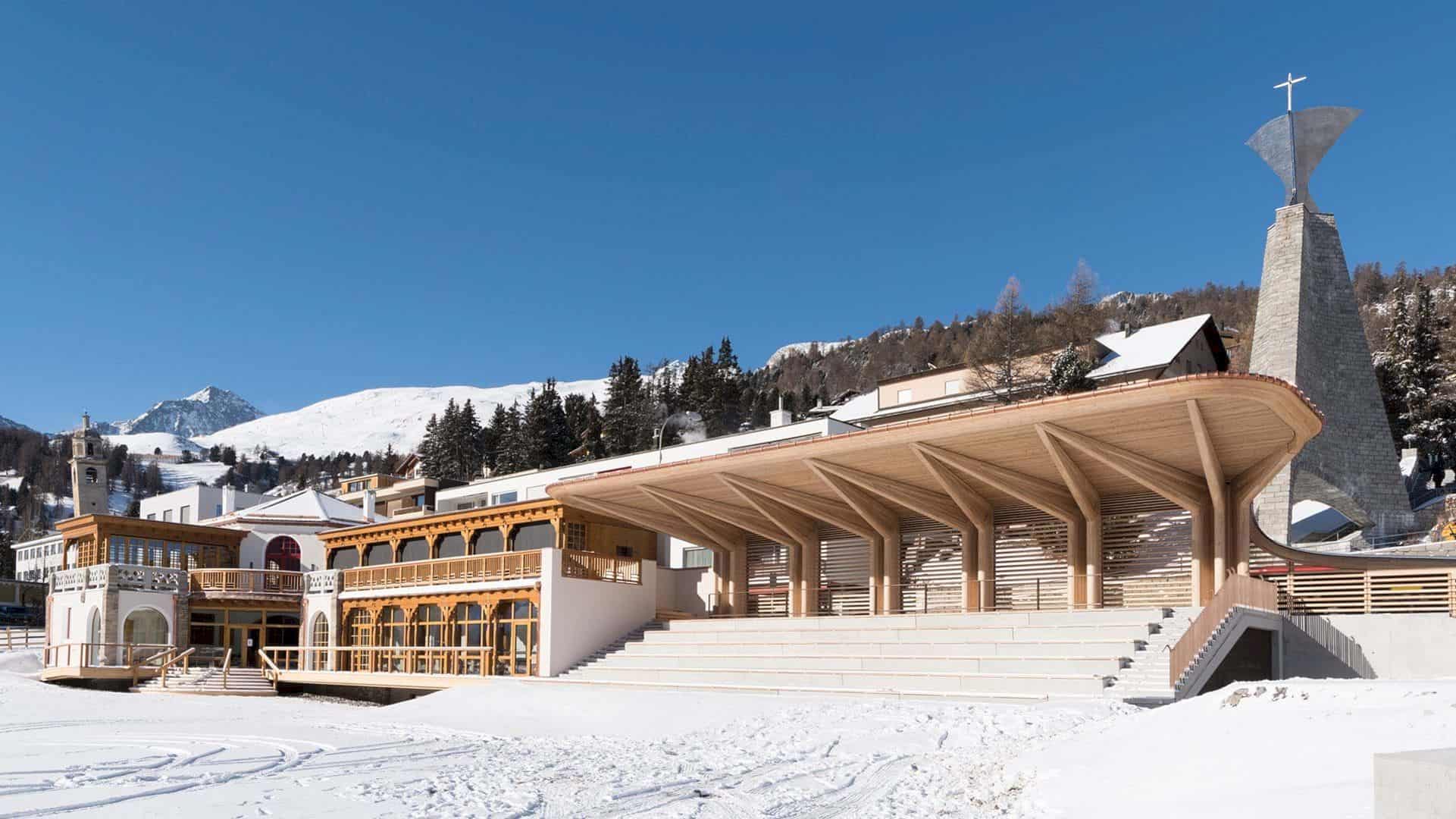
The building is abandoned for many years and it has extreme disrepair. With a new scheme, this building back to its awesome original state with an ice skating rink. It also introduces a new club restaurant, patisserie, and sun terrace for the local Engadin community and visitors to enjoy. A new multipurpose pavilion has been incorporated into the historic structure with links to expand the capacity of the eispavillon to host events. This building is set to be the focus of the cultural events and annual calendar of sports, including the medal ceremonies at the Ski World Championships to be held in St Moritz in February 2017, shows of classic cars, and music festivals.
Structure
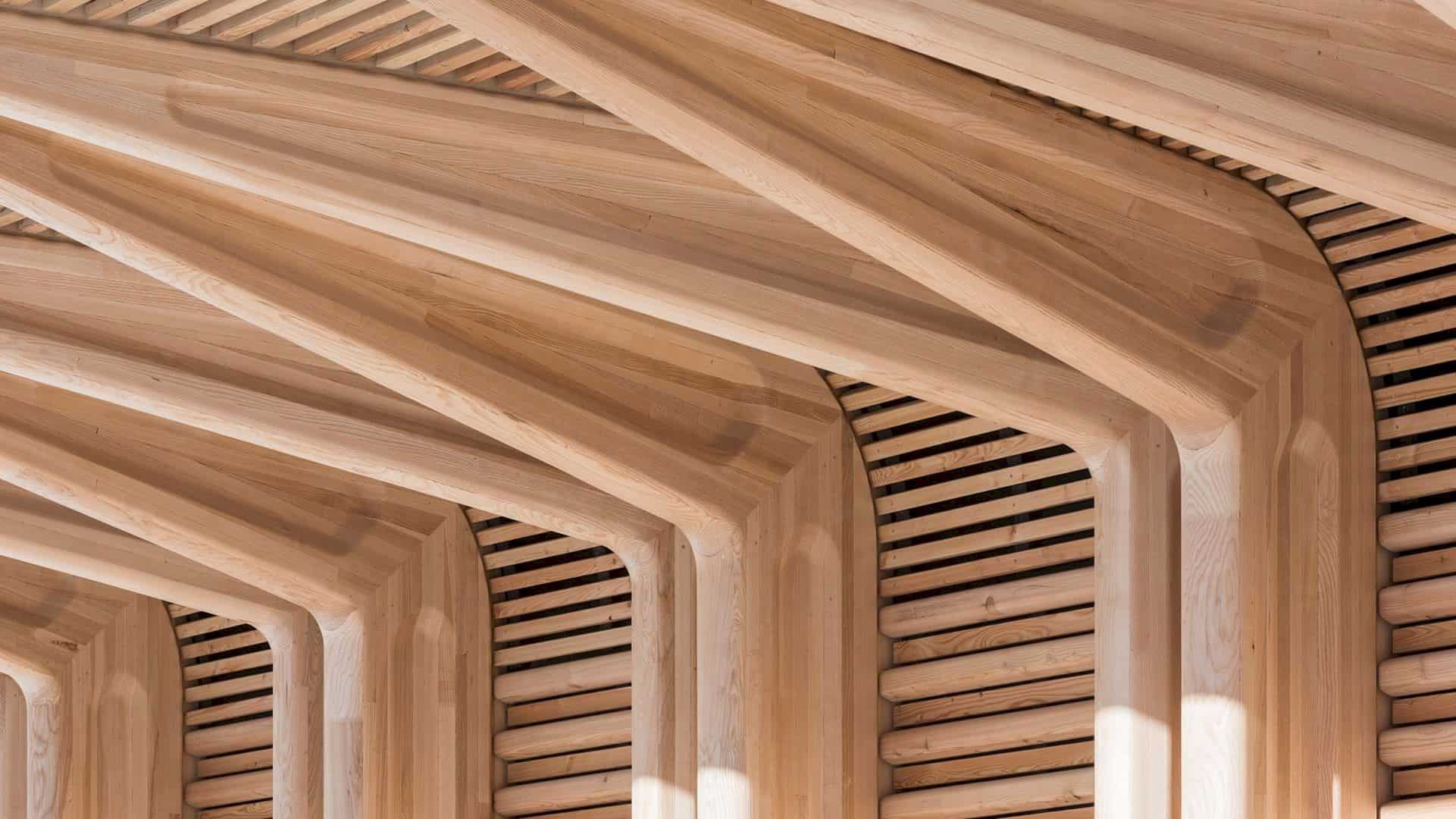
The new extension is a flexible structure, located on the northern edge of the Davos Plaun. It forms a wide lawn for outdoor exhibitions and events in the summer and an ice rink in the winter. Throughout the year, this extension will provide a platform for a wide variety of activities including a sun terrace and a concert stage. This new pavilion has a design that continues the Engadin tradition of woodcraft with a cantilevering canopy. This canopy extends from the street edge to form a partially covered space and it is sheltered from snow and rain.
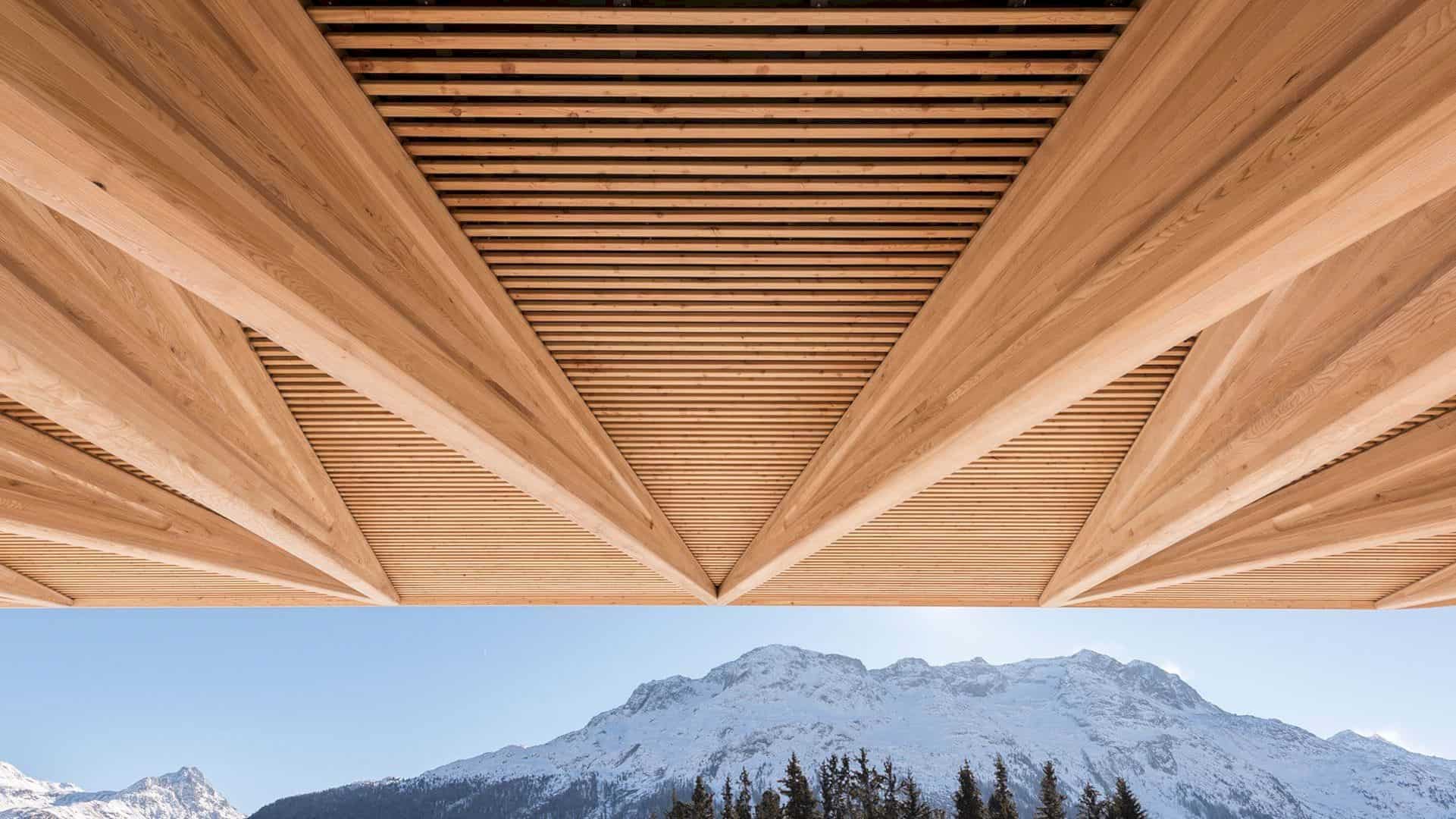
The canopy is made of horizontal wooden slats, allowing for awesome views through the street level. The building structure also extends into a wall and terminating in a smaller sun canopy at the other end. This wall curves around the northern corner of the site. With this kind of structure, the stunning views can be seen easily, especially towards the skating rink and the surrounding mountains, protecting the site from the cold winds too at the same time.
Spaces
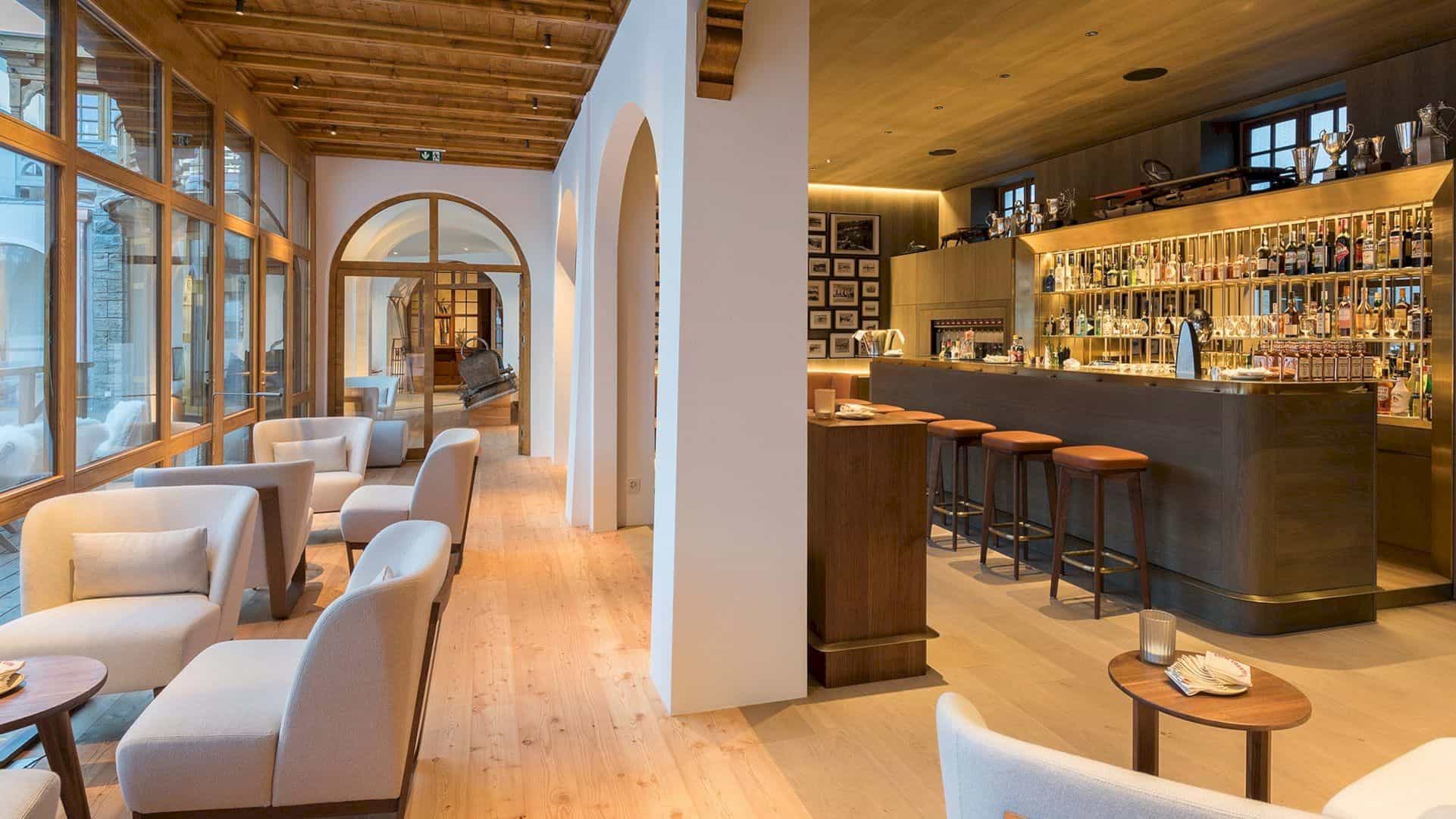
The historic eispavillon has been regenerated and adjoining the new pavilion. Besides the architecture, the historic spirit of the place is also reinstated: a celebration of sun, sport, and skating. On the first level, there is a new restaurant and exhibition area, showcasing awesome various memorabilia that evoke the valley alpine tradition.
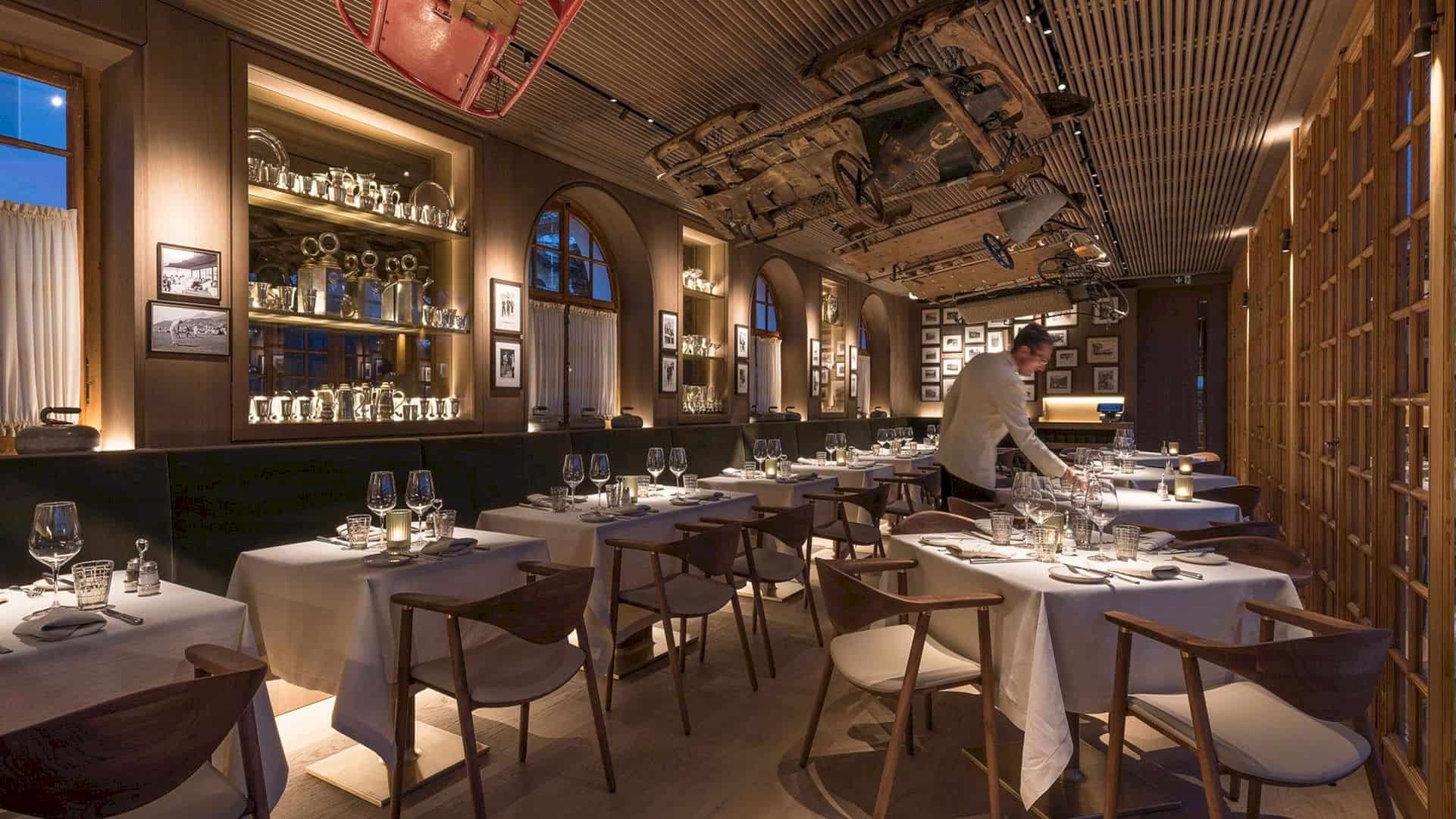
This project is about a refurbishment that is faithful to the building’s original style and it preserves the historic features with a sympathetically designed ‘Orangerie’ as an indoor-outdoor space. In the future, the facilitates for curling and skating equipment hire can be accommodated. On the lower level, there is an outdoor bar with direct access to the Davos Plaun.
Kulm Eispavillon Gallery
Photography: Foster + Partners
Discover more from Futurist Architecture
Subscribe to get the latest posts sent to your email.
