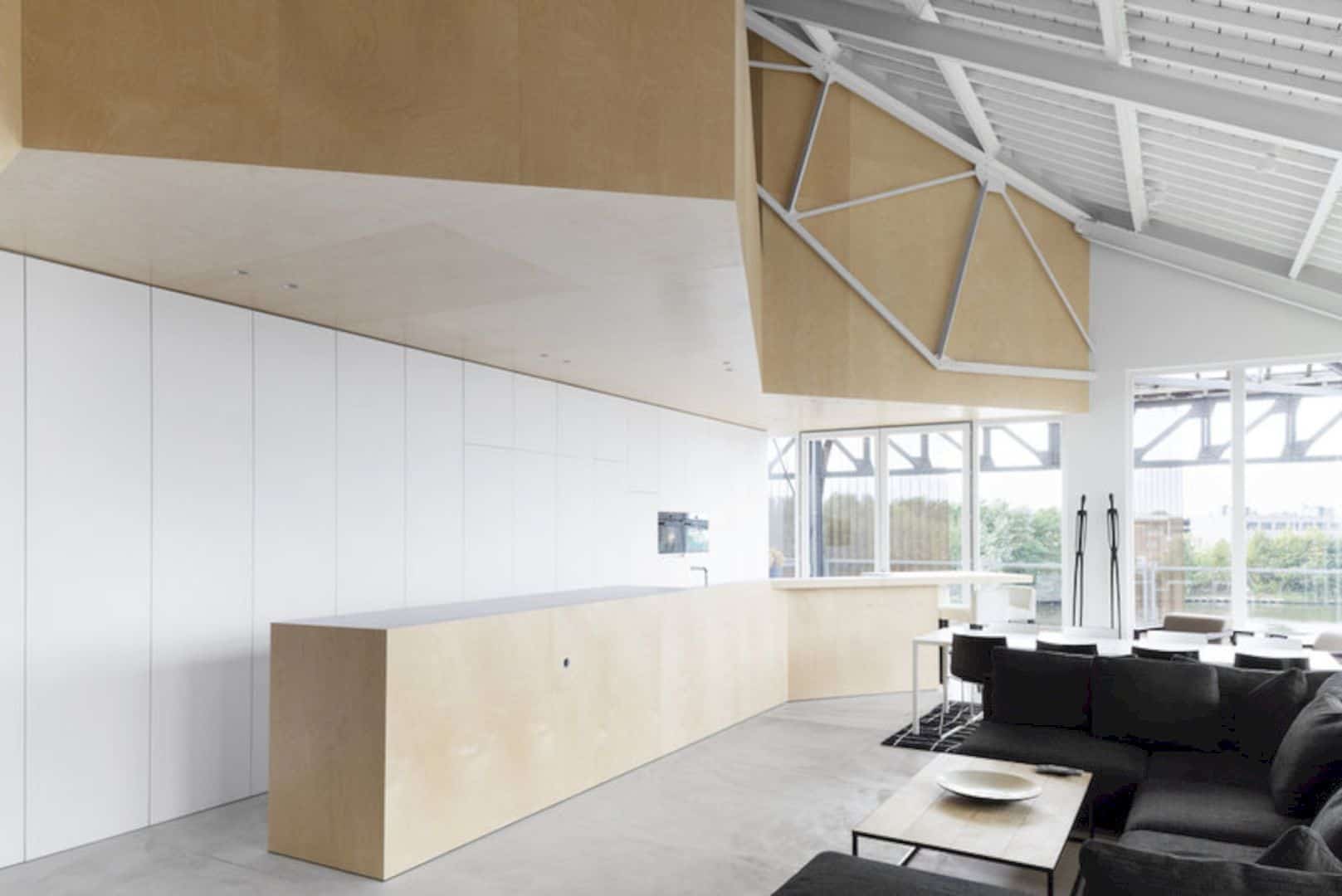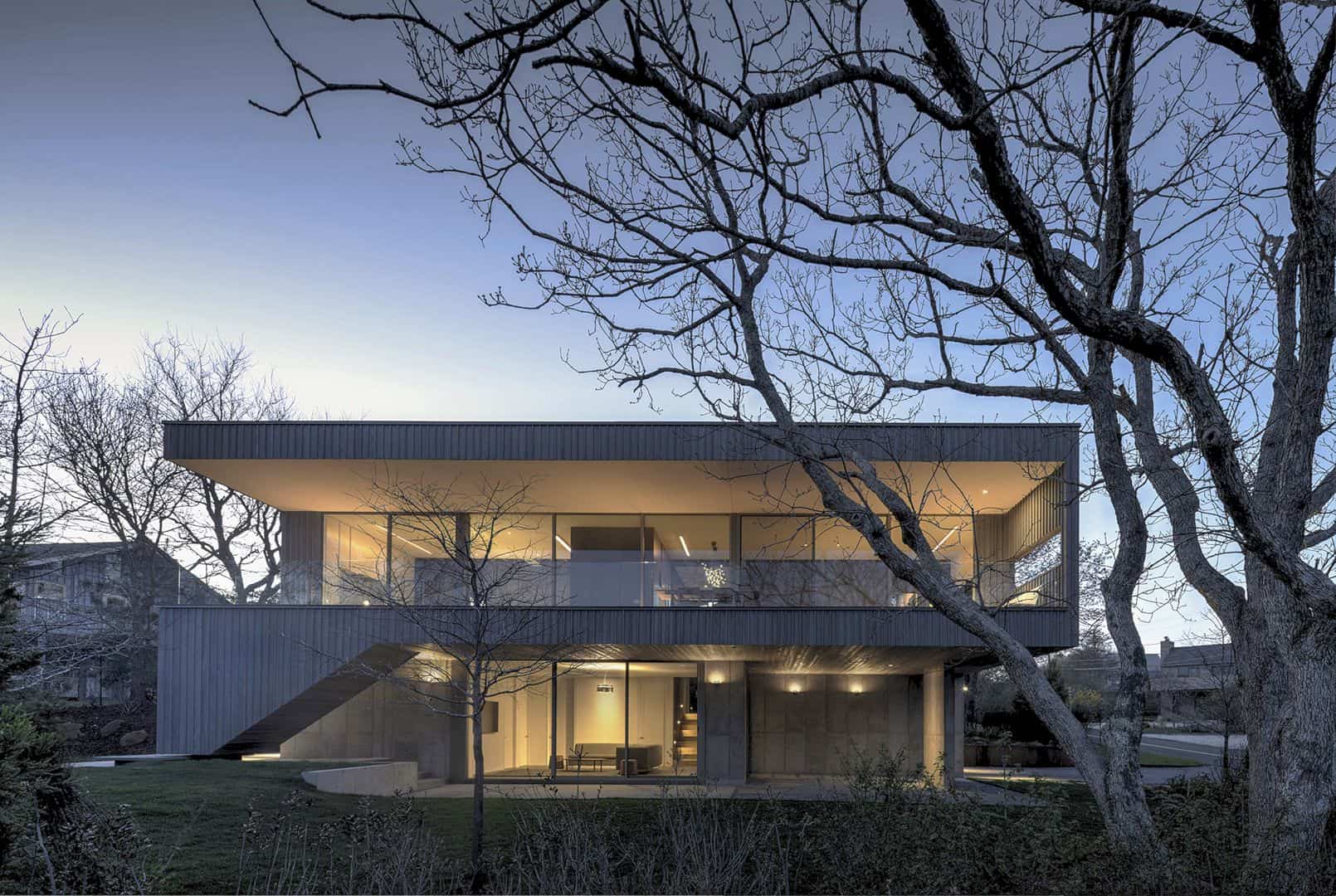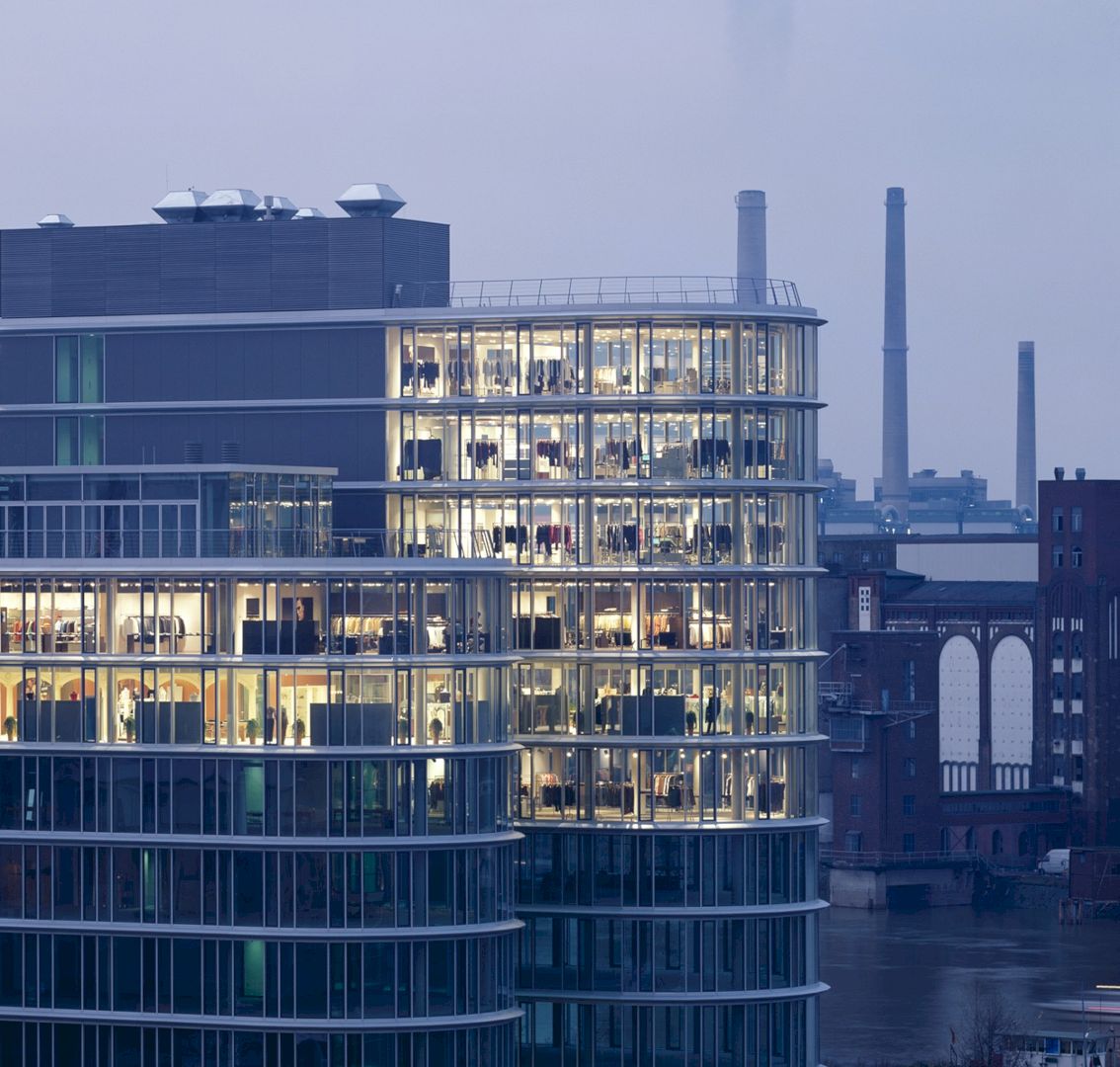This awesome museum was built in 1941 to house the art collection of the industrialist Ralph Hubbard Norton and his wife, Elizabeth. Norton Museum of Art can be found in West Palm Beach and it was laid out by the architect Marion Sims Wyeth. In this project, Foster + Partners uses a new masterplan to balance the building’s different heights and also providing flexible, welcoming visitor facilities. This project is completed in 2019.
Overview
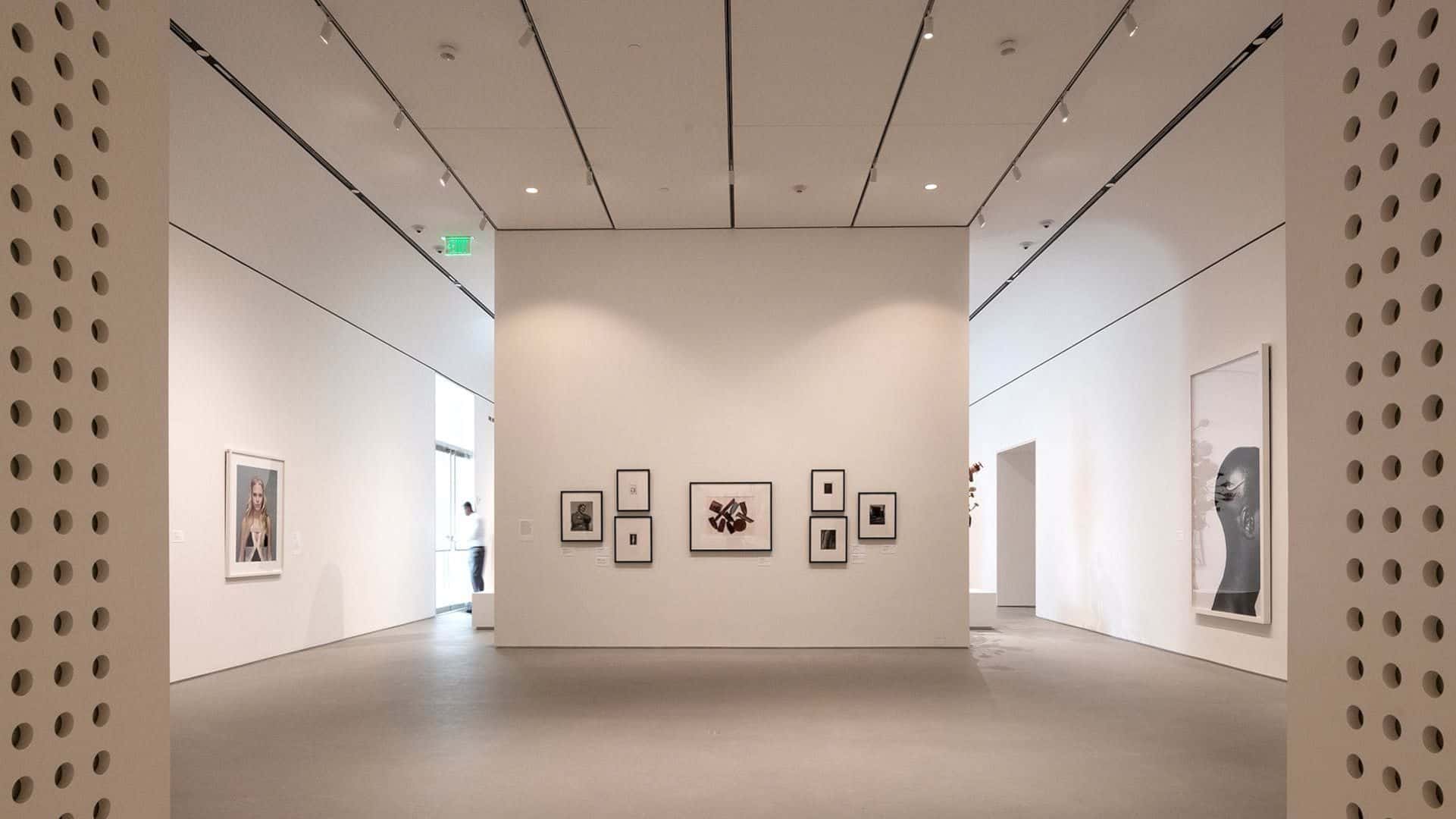
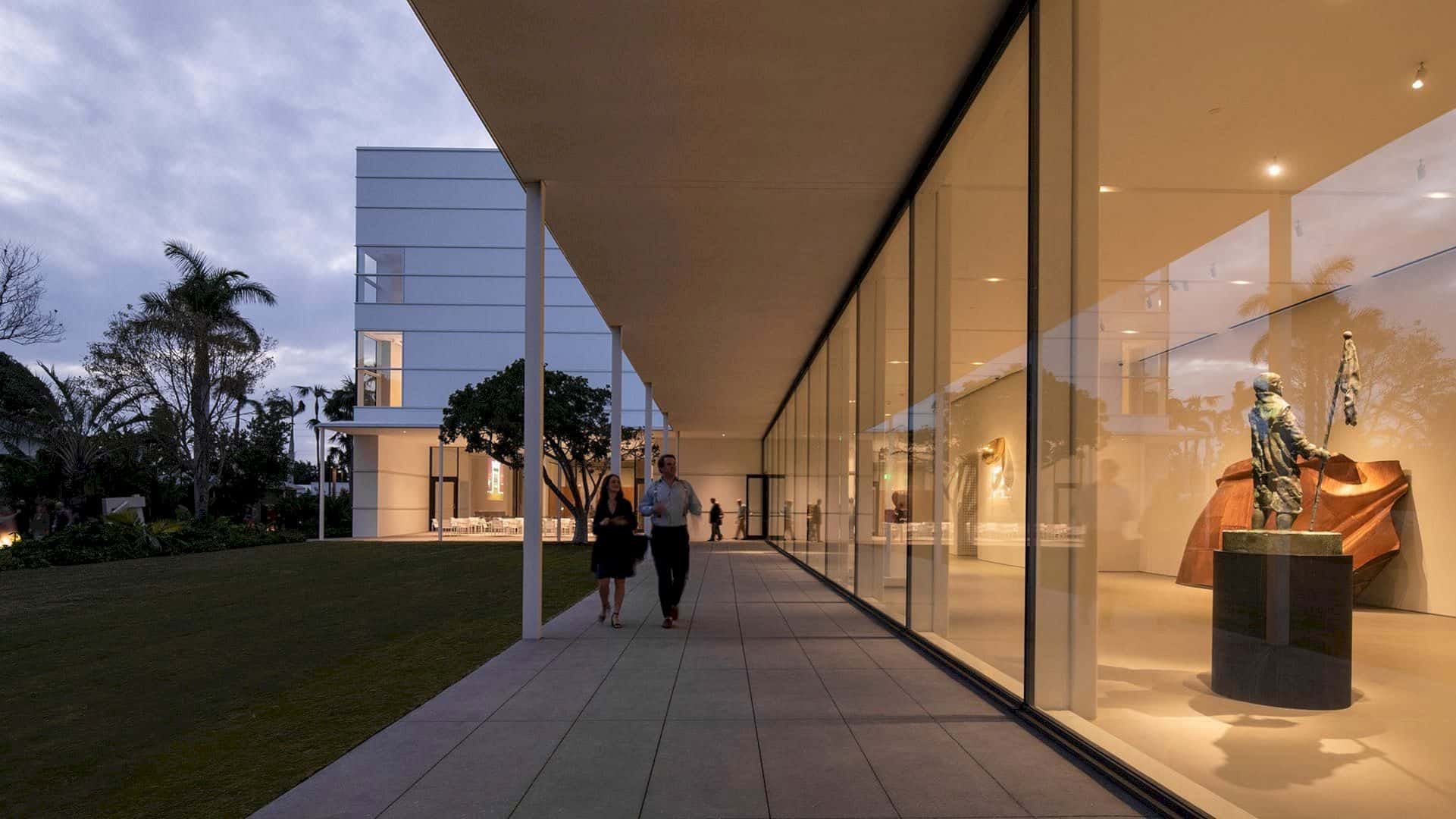
This museum was built as an elegant series of Art Deco-inspired single-story pavilions in a central courtyard. The subsequent expansion broke the symmetry of the original arrangement while the additional car park creation to the south led to the main entrance relocation from South Olive Avenue to the building side.
Design
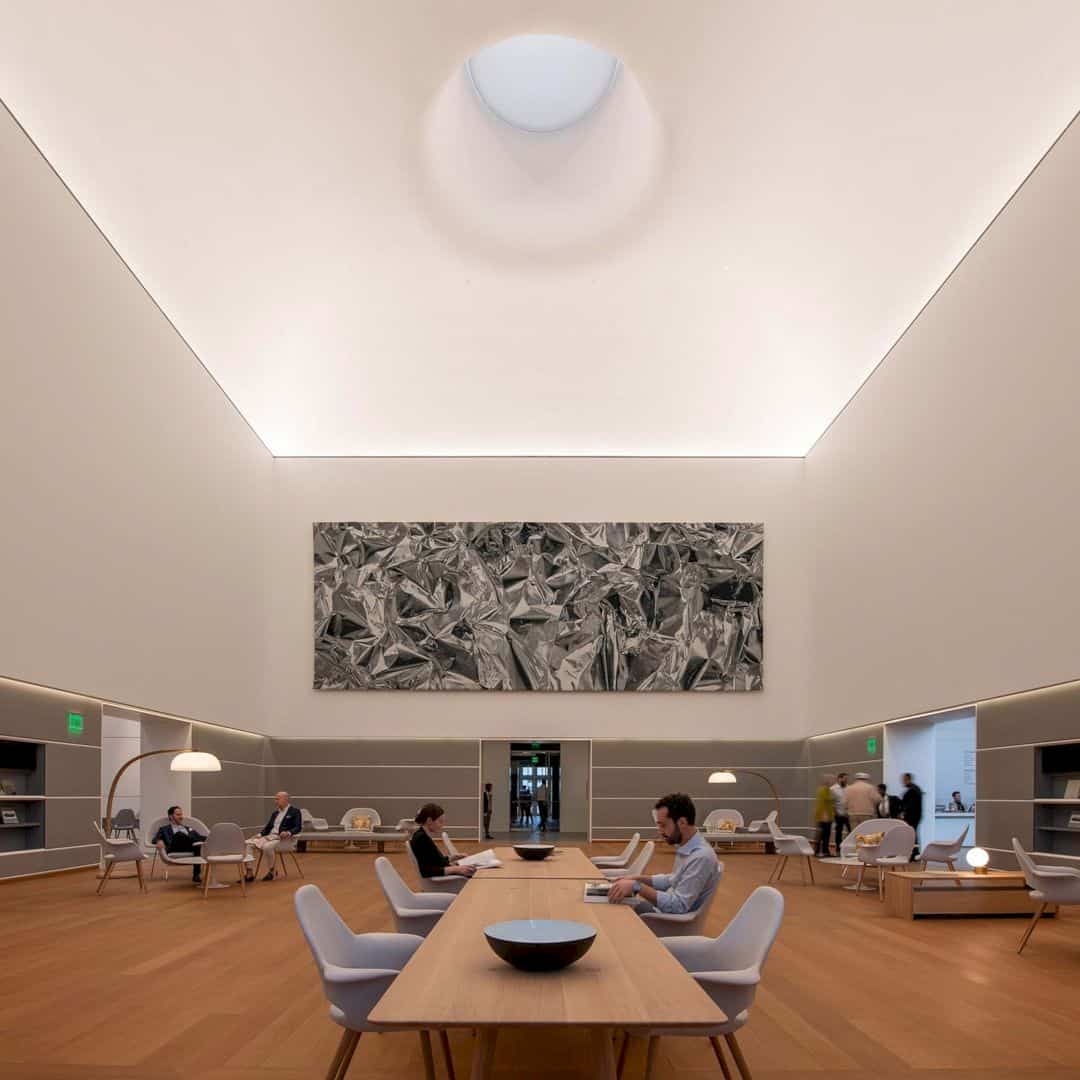
The logic of Wyeth’s plan is restored by the new masterplan, reasserting the main axis clarity, balancing the different heights of the building, and providing flexible, welcoming visitor facilities. The aim is to transform the existing assemblage of buildings into a world-class cultural destination within a setting of a sub-tropical garden.
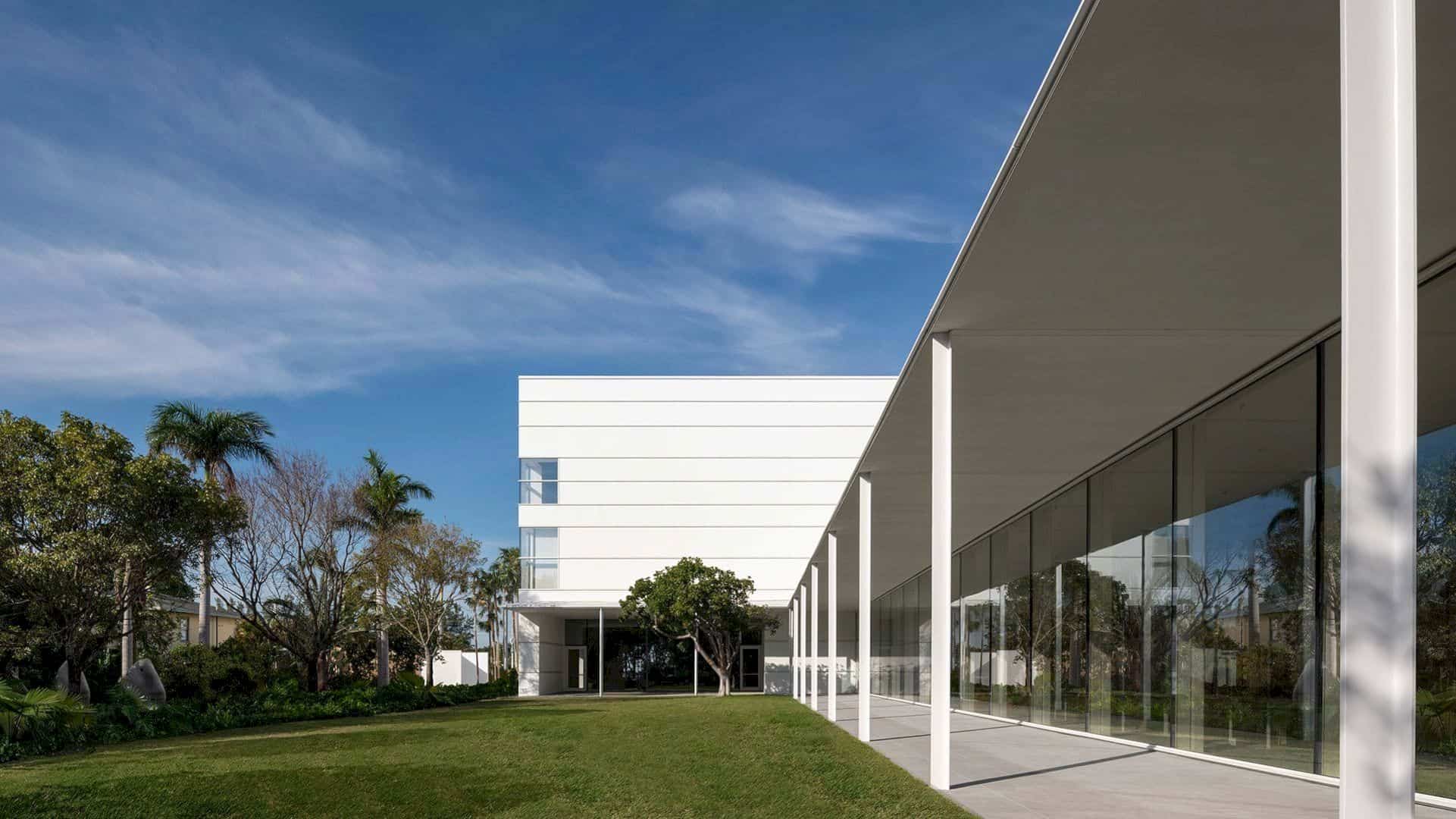
The museum’s relationship with the city is redefined by the new street frontage on South Dixie Highway to the west. This frontage also reasserts the main entrance on the central axis so the visitor can easily see through the building via a new, transparent entrance lobby and refurbished glass and iron courtyard doors.
Spaces
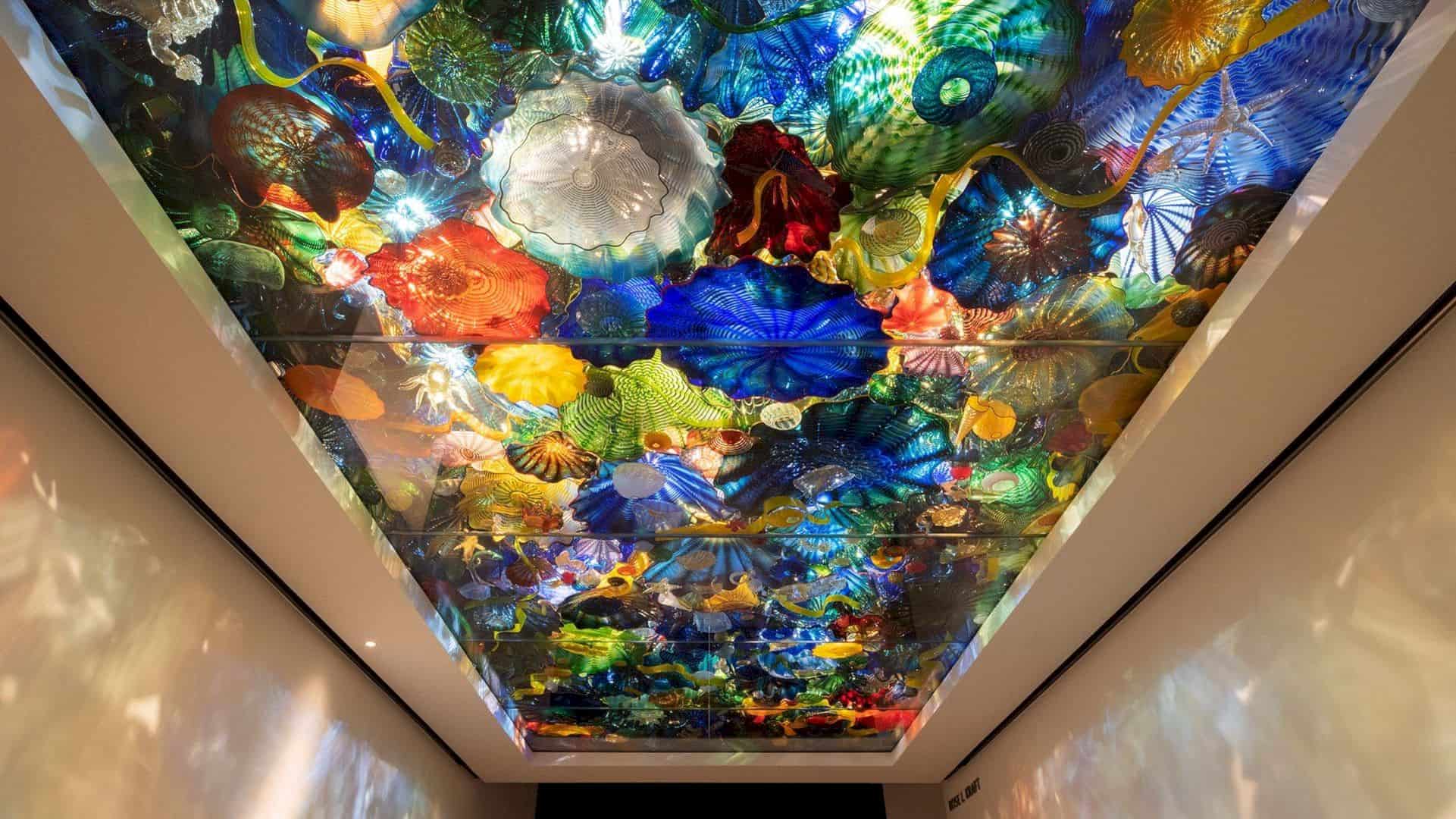
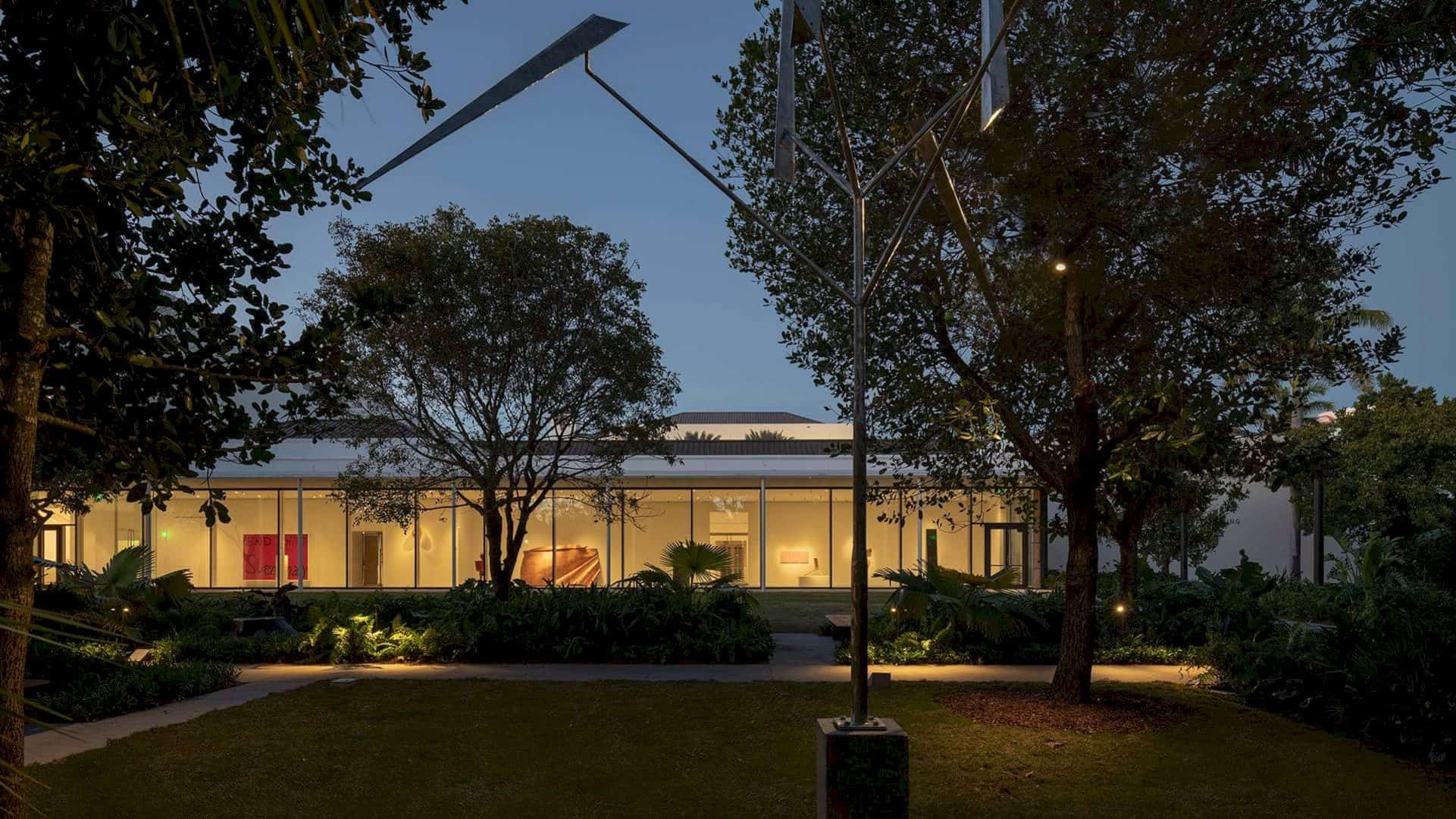
There are three new double-height pavilions designed as the new entrance, mediating between the three-story Nessel Wing and the low-rise galleries. These pavilions also unify the composition with a shared materials palette of white stone. A state-of-the-art auditorium and event space are housed by these pavilions and unified beneath a metal roof canopy that shades the entrance plaza and shelter visitors.
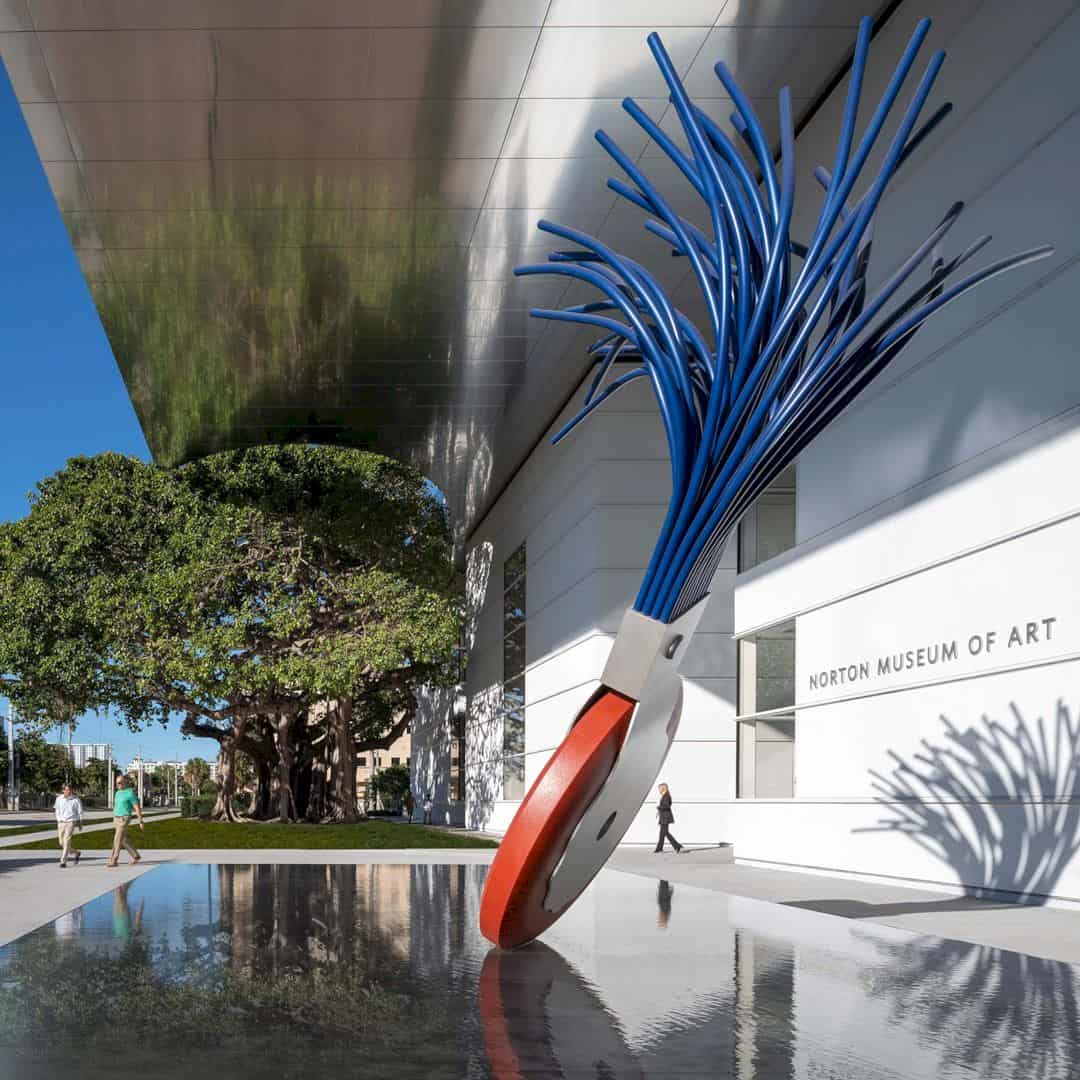
The landscaping of the gardens and central courtyard are taking advantage of the wonderful Florida climate from October to April. They incorporate flowers and native trees to provide shaded walkways while the former parking lot is transformed into a sculpture lawn. The design of this museum also includes a new restaurant and a new museum shop with al-fresco garden seating that can operate independently of the museum to activate the campus every day.
Norton Museum of Art Gallery
Photography: Foster + Partners
Discover more from Futurist Architecture
Subscribe to get the latest posts sent to your email.
