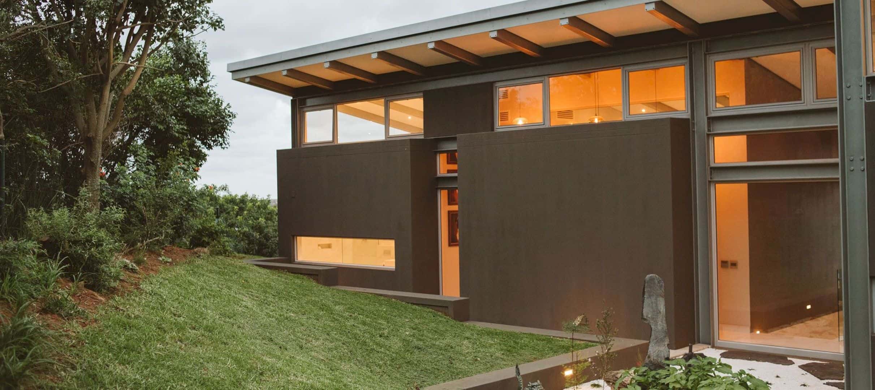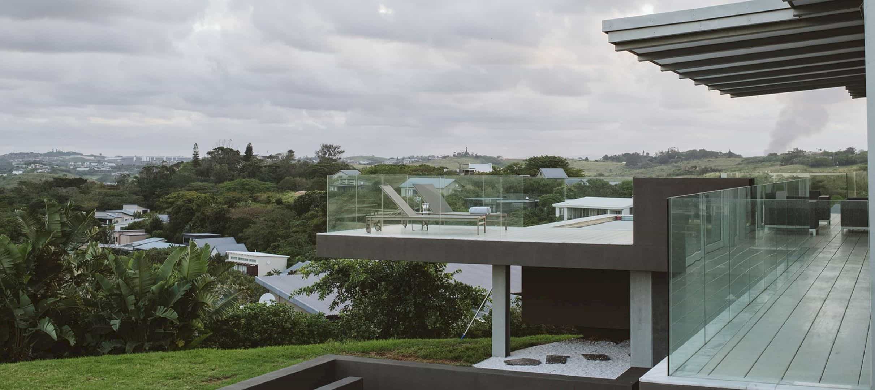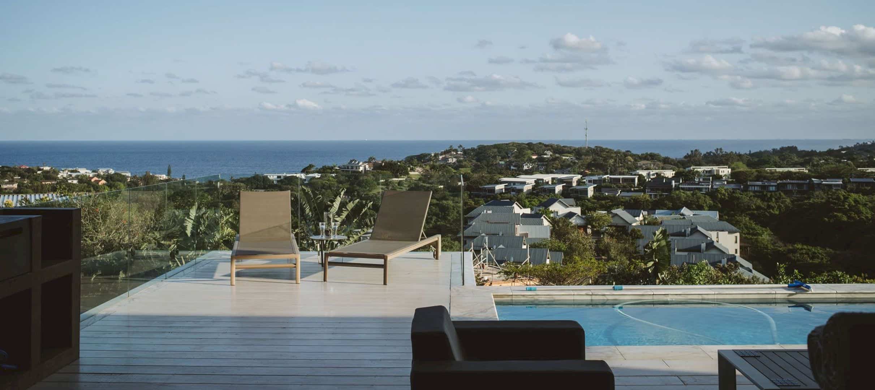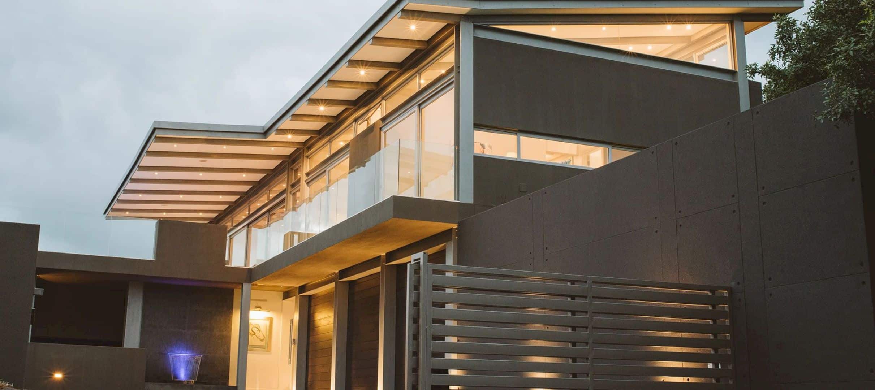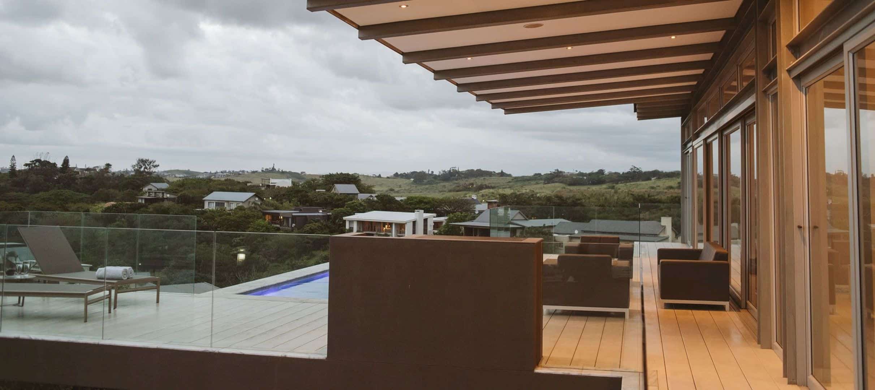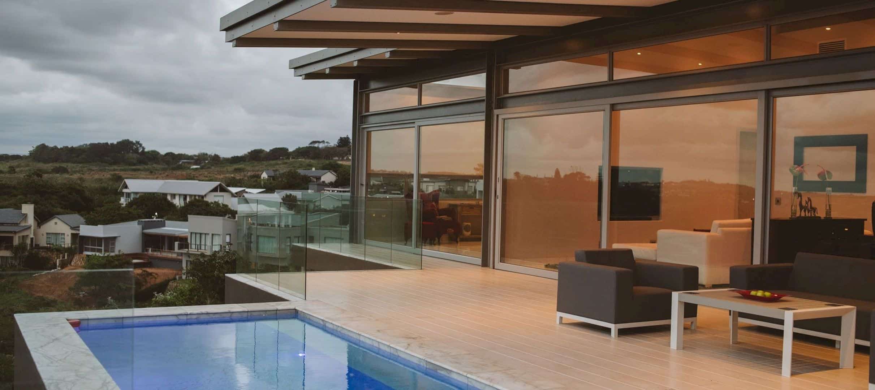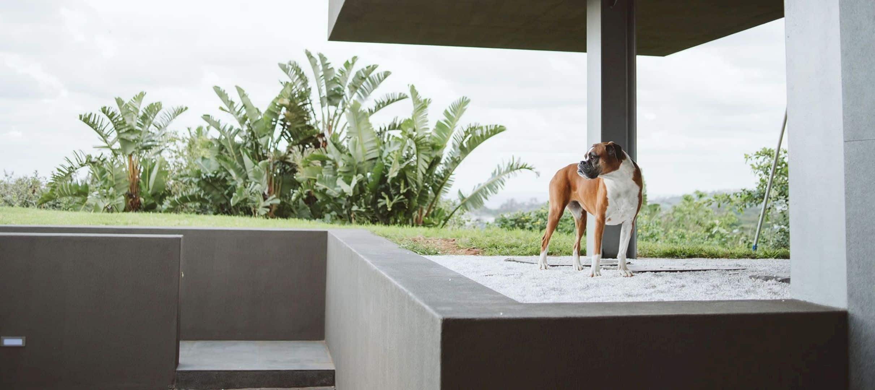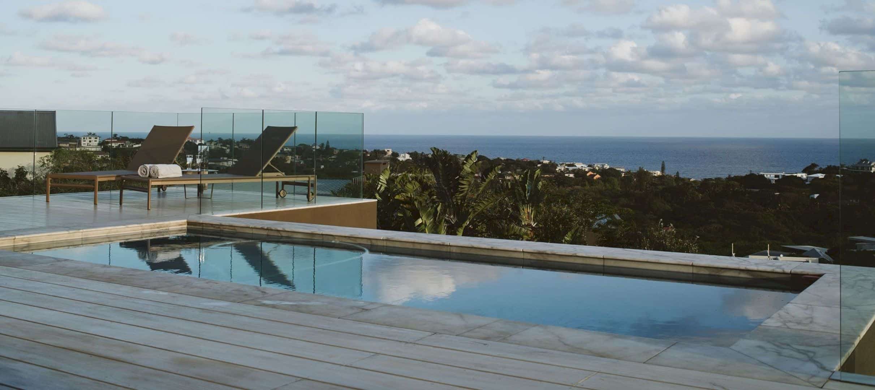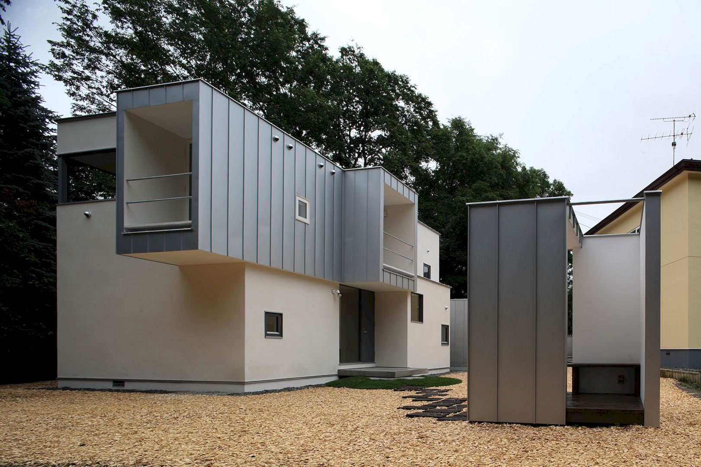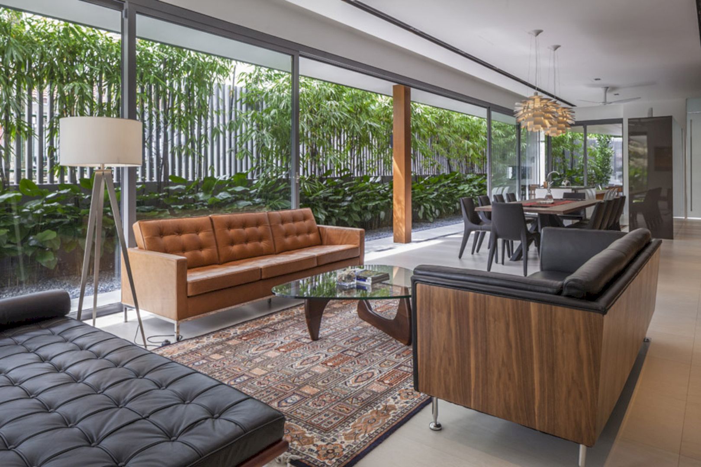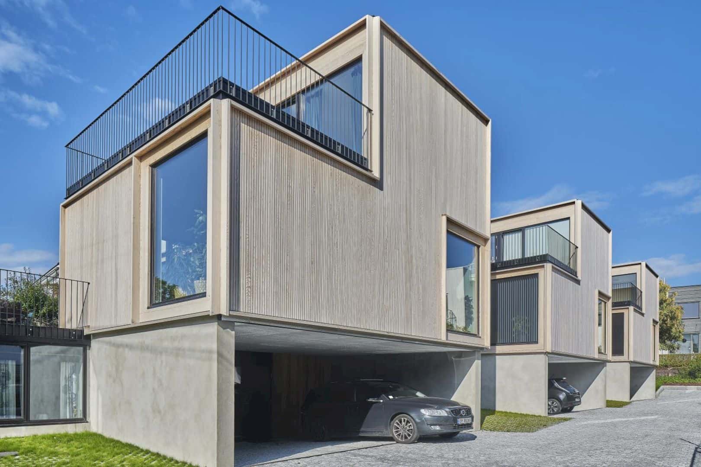This awesome house is located in Salt Rock, north of Durban, designed by Hugo Hamity Architects. Completed in 2015, House Bellavida is designed on an east-west axis direction to take an advantage of the ventilation, sun, and views of the Indian ocean. This house has an elevated steel structure with an elevated “floating” deck and pool.
Design
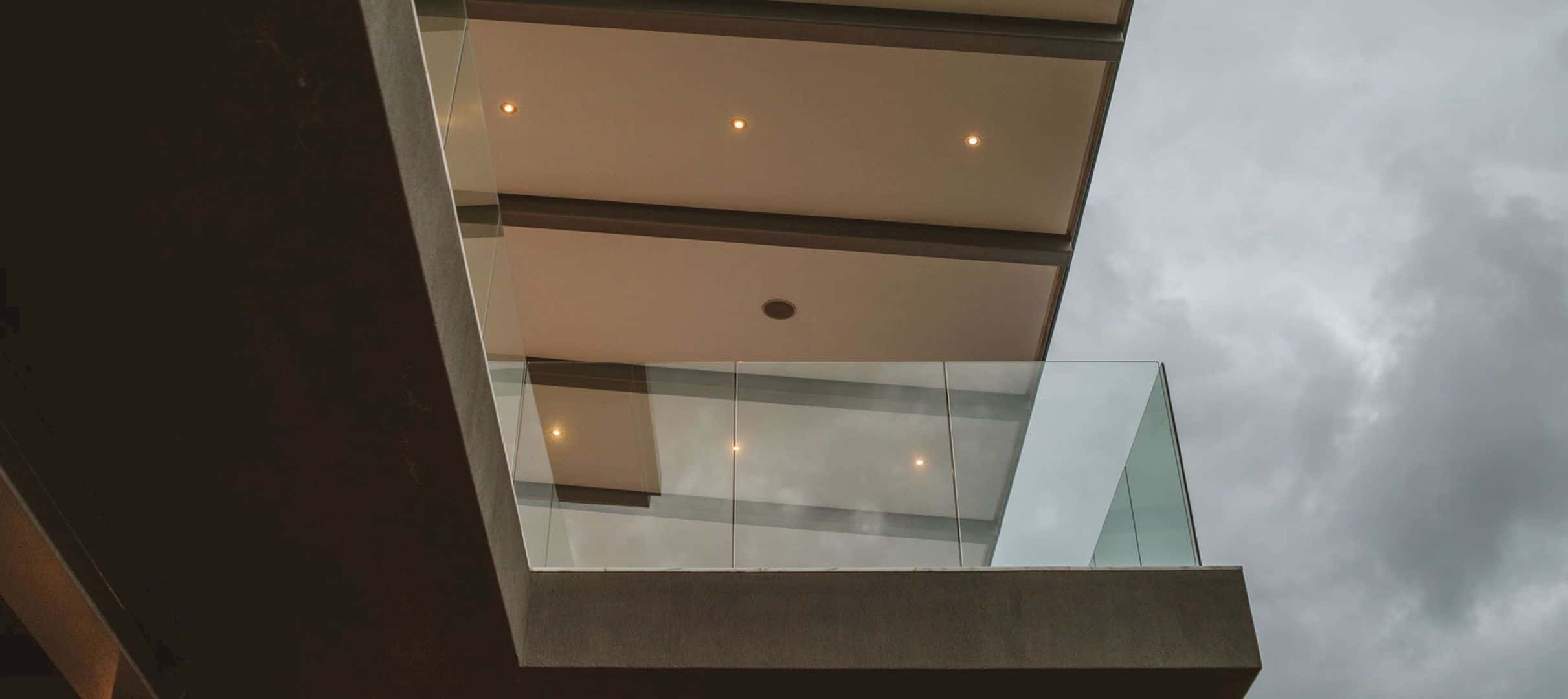
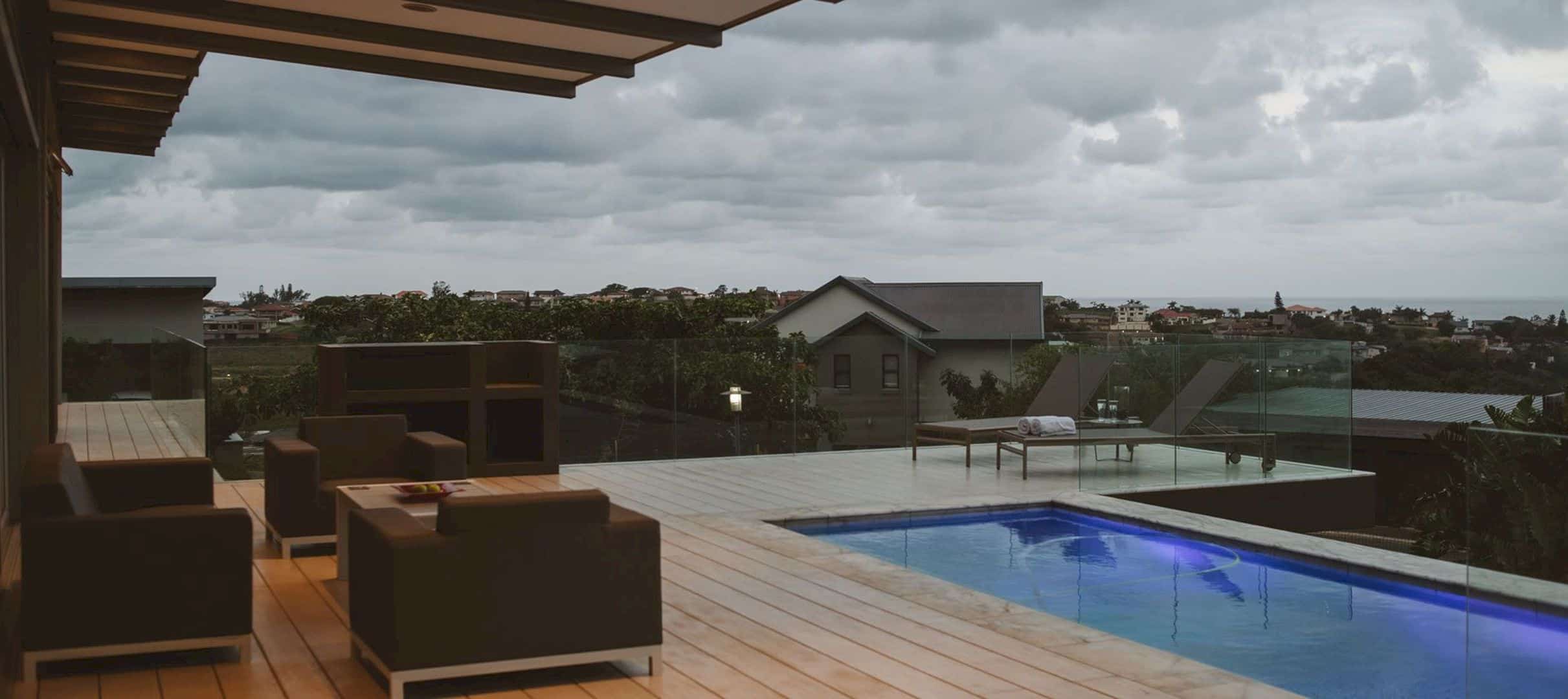
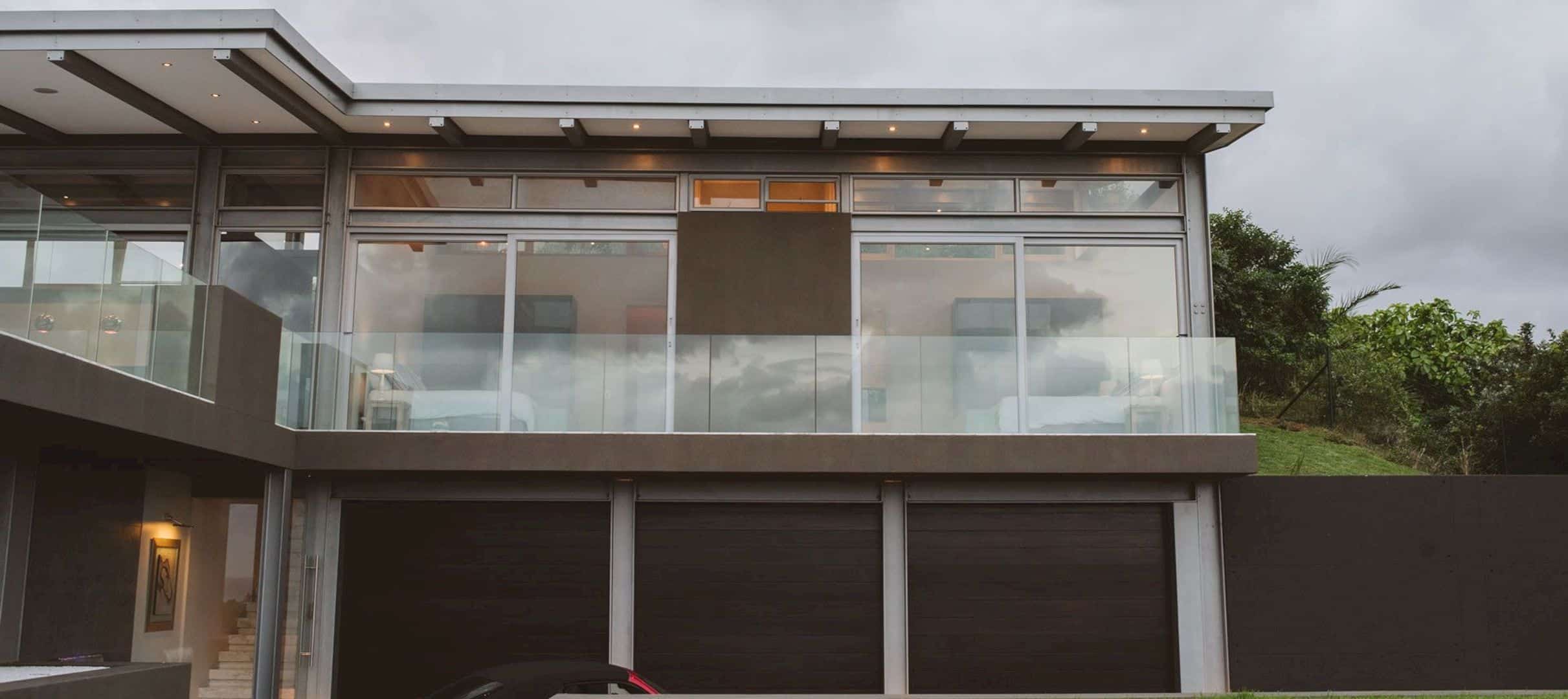
This house sits in an area with an awesome view of the ocean. It is elevated over the natural ground on the site and the garages on the ground floor while the main house is on the first floor of the building. In the center, there is a main living area with the main bedroom to the right and the guest rooms to the left. These rooms open onto the elevated “floating” deck and pool.
Structure
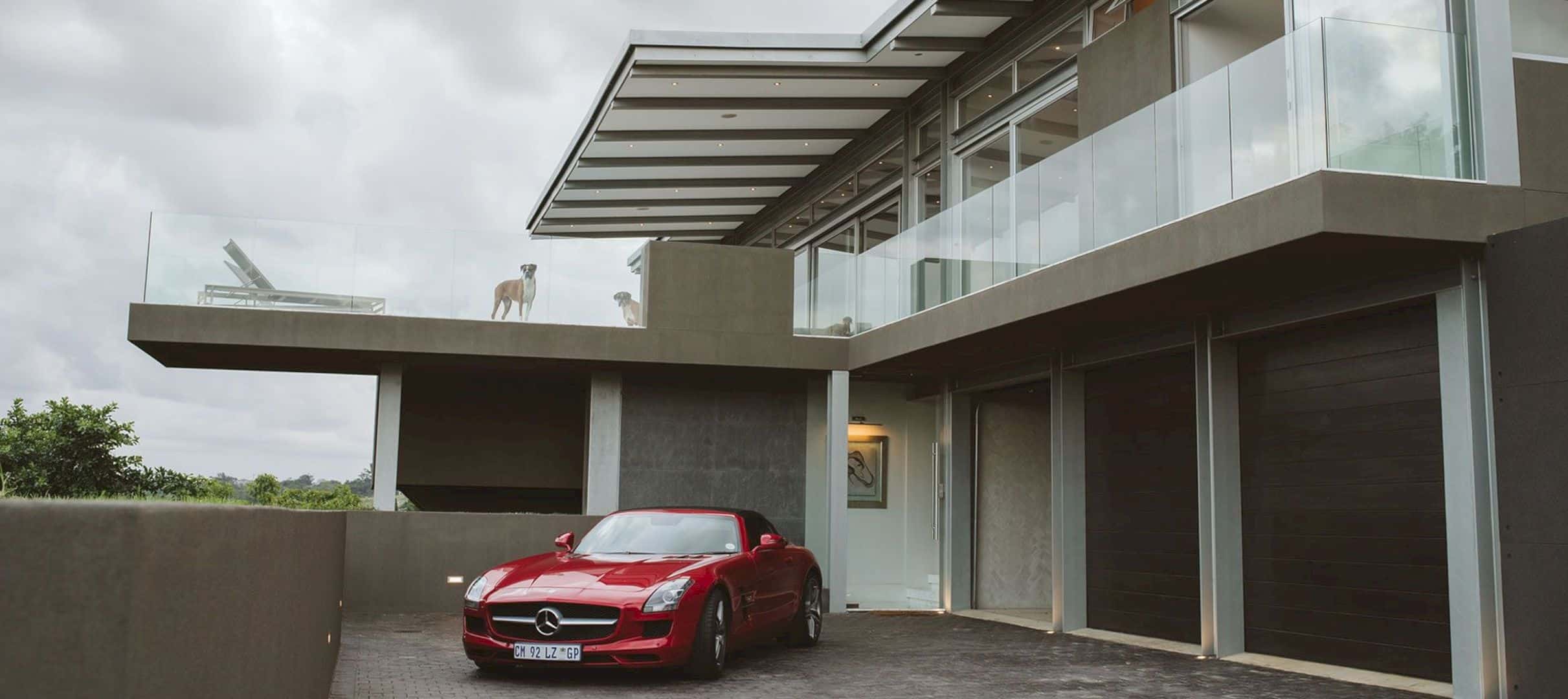
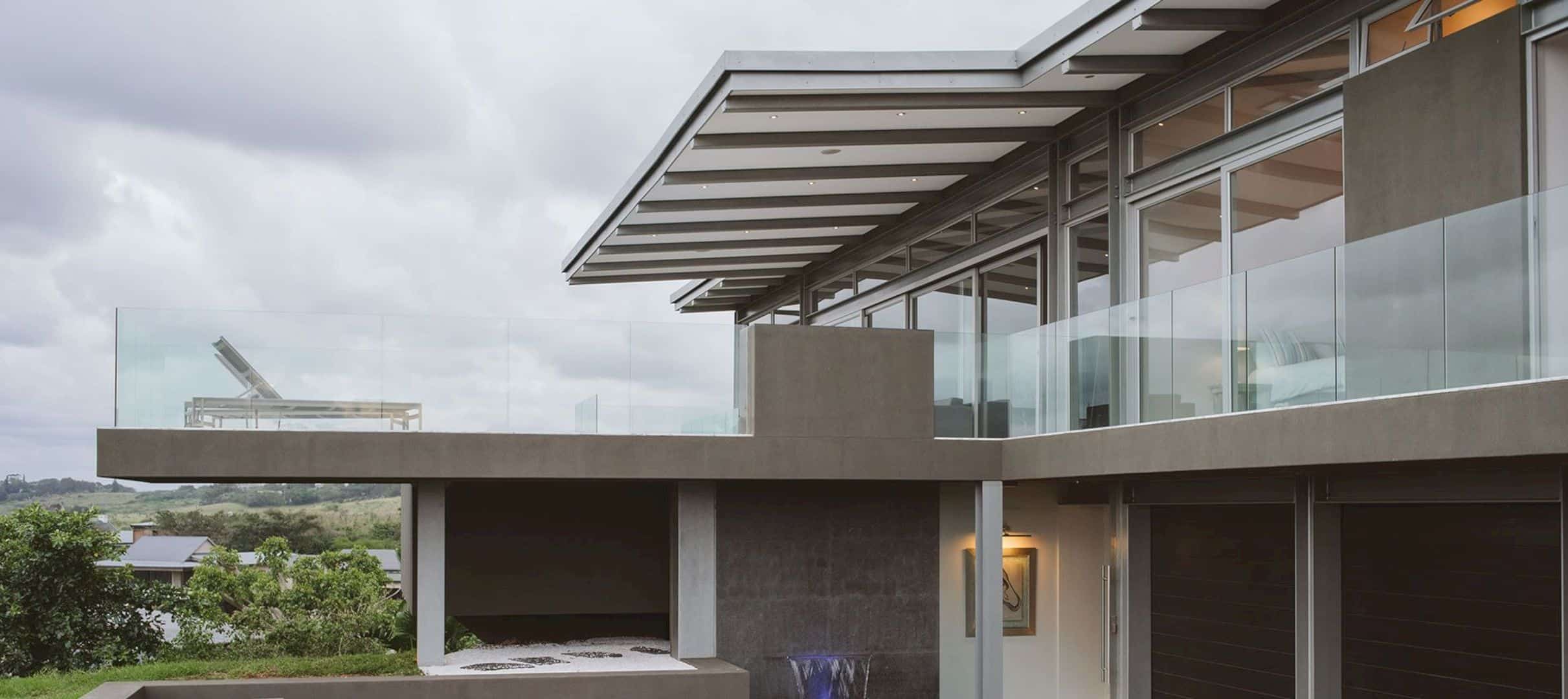
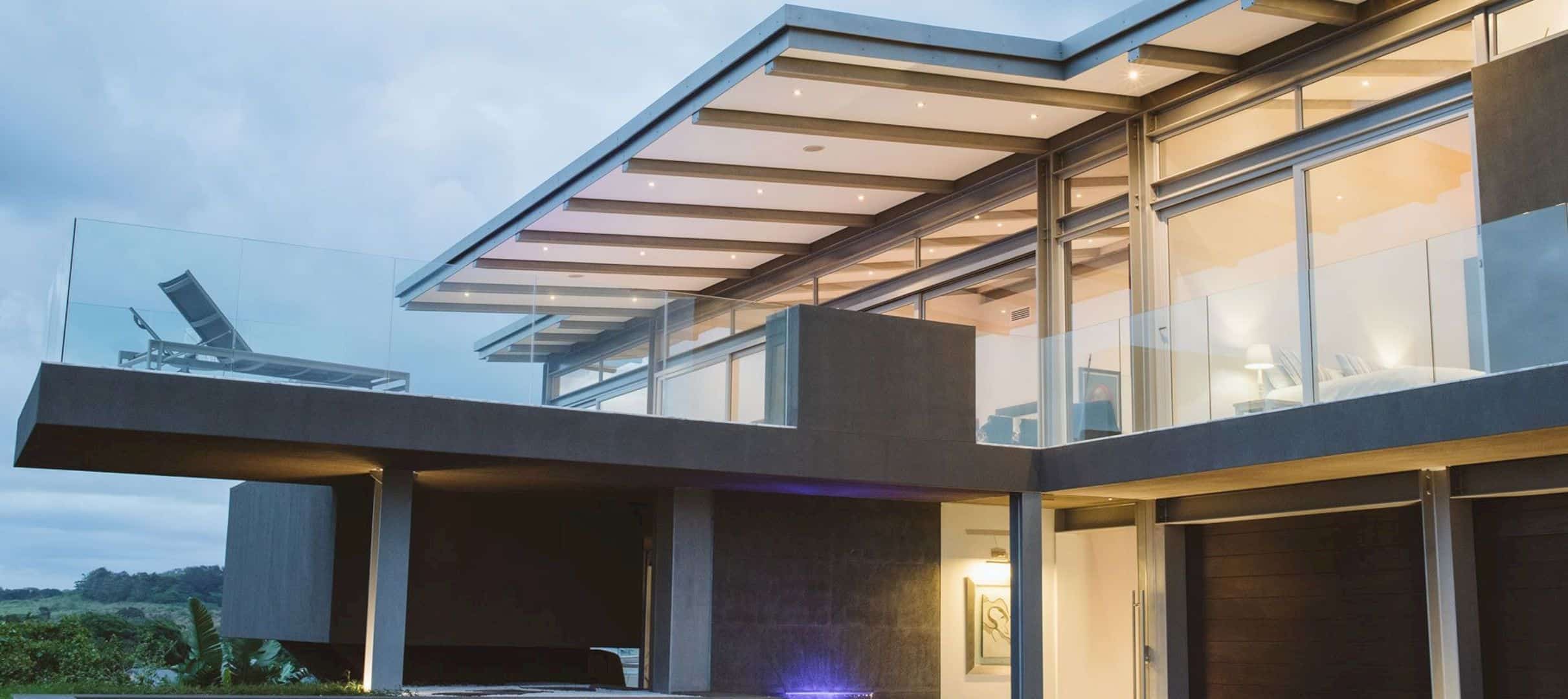
This house is designed with an elevated steel structure that takes the most advantage of the morning sun and the views of the Indian ocean. A ‘floating umbrella’ is the steel roof that opens up towards the northern sun, cantilevering over the sun terrace of the house. This way makes the house can cater for the needed protection from the elements.
Interior
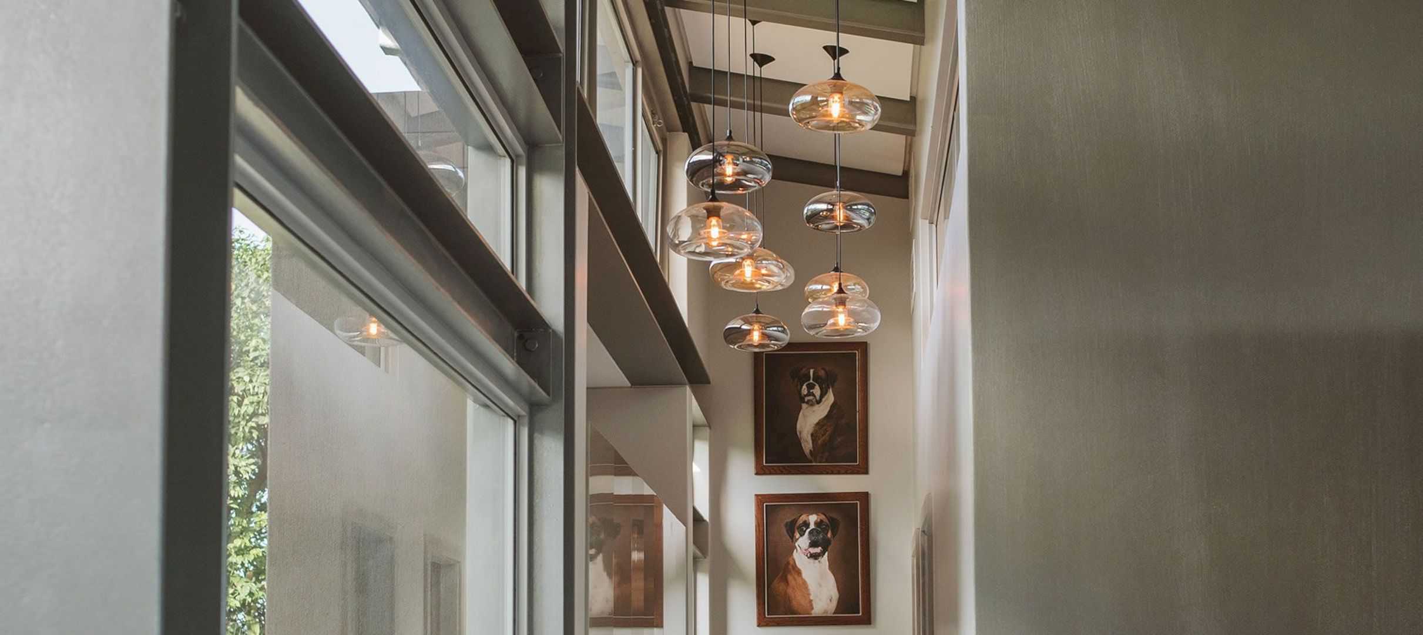
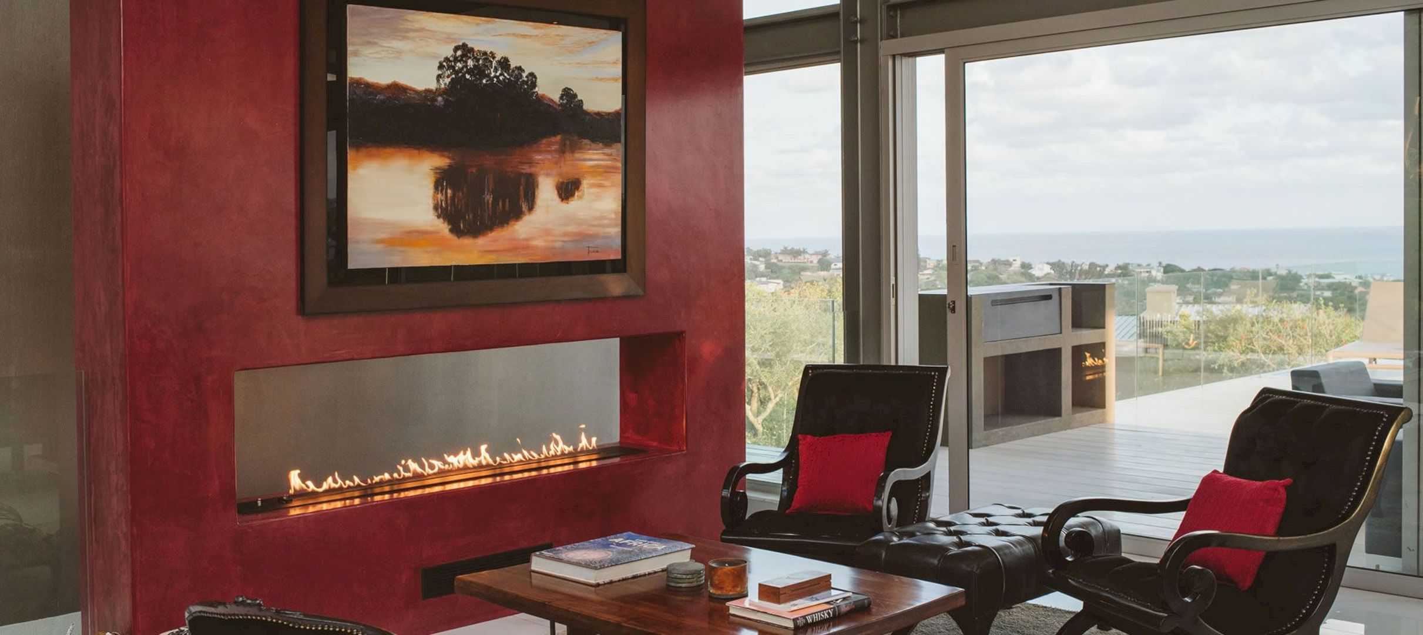
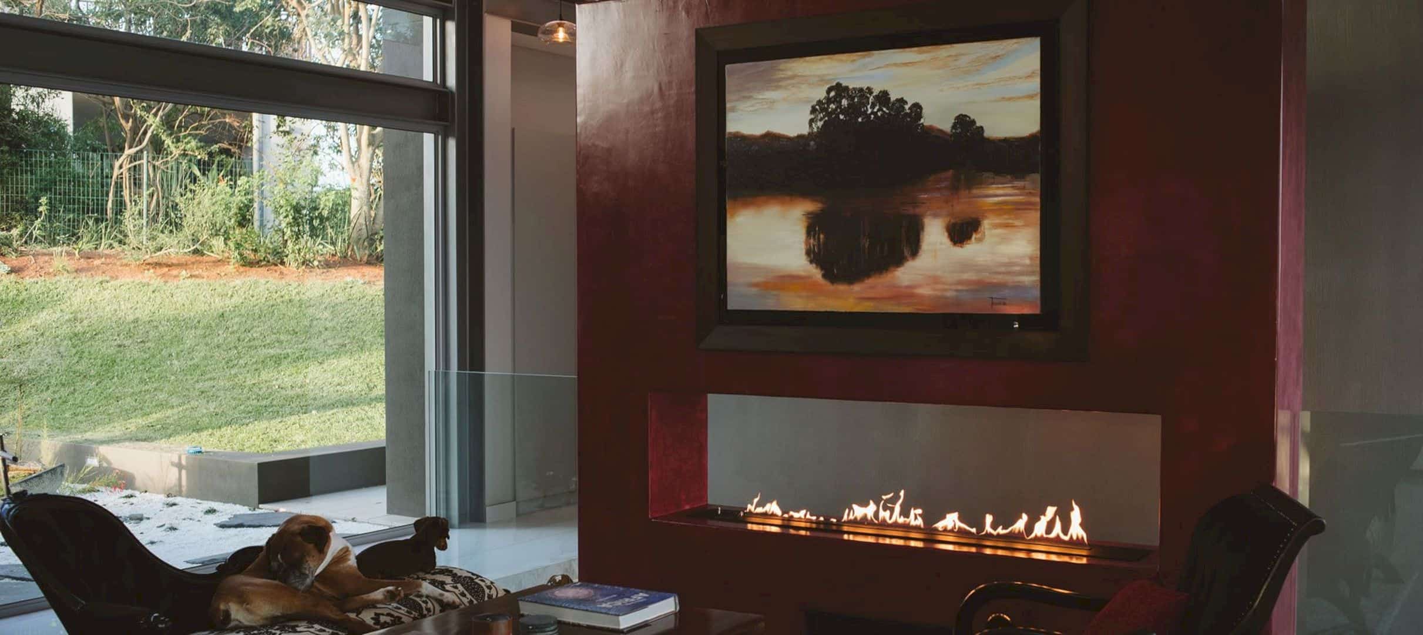
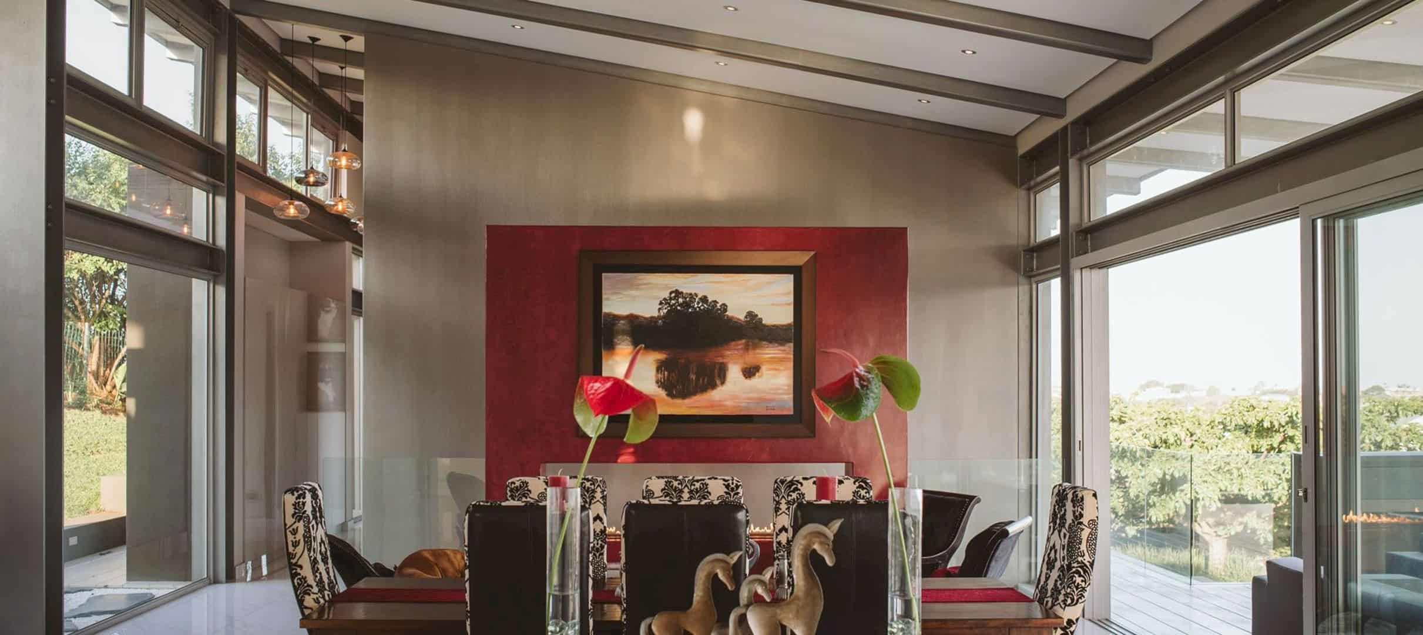
This house is one of the most beautiful houses in South Africa due to its stunning interior with beautiful lighting, inviting red fireplace in the living area, and the choice of furniture to fill the house. Through the house glazed walls, the surrounding awesome views can be seen easily from inside the house.
House Bellavida Gallery
Photography: Hugo Hamity Architects
Discover more from Futurist Architecture
Subscribe to get the latest posts sent to your email.
